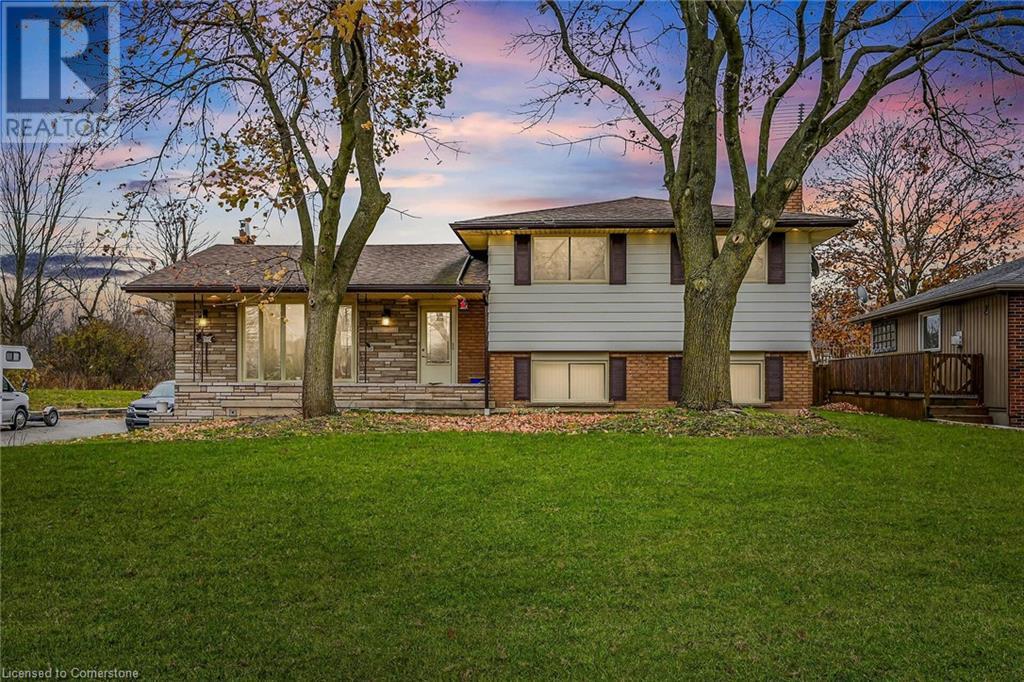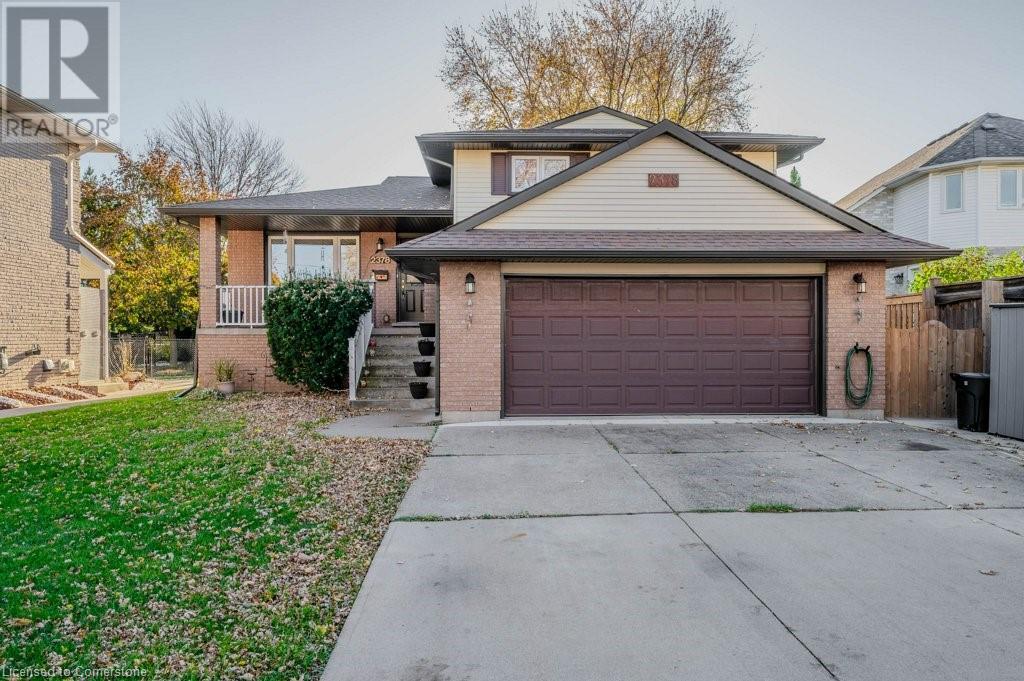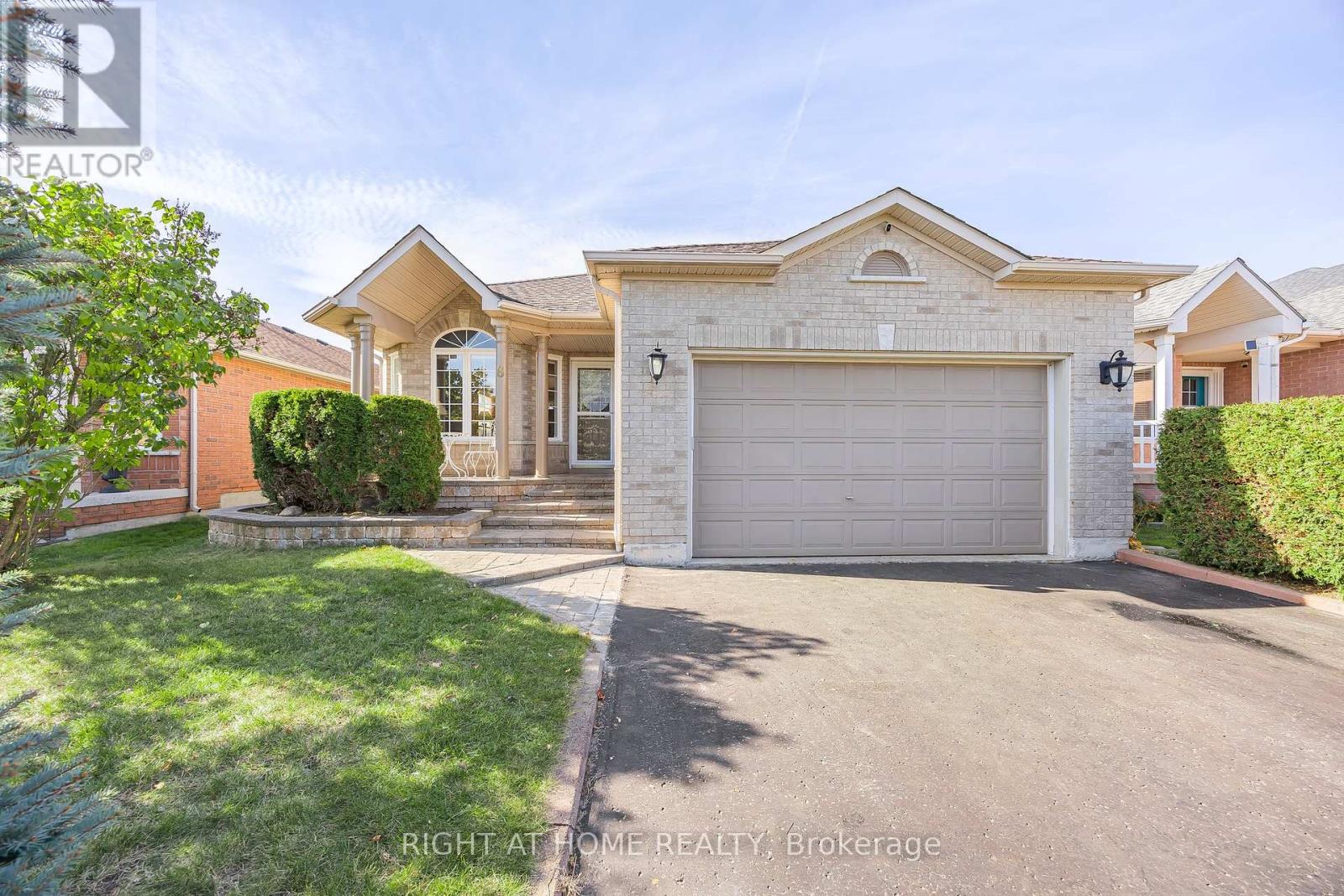- Home
- Services
- Homes For Sale Property Listings
- Neighbourhood
- Reviews
- Downloads
- Blog
- Contact
- Trusted Partners
1629 Glancaster Road
Glanbrook, Ontario
This wonderful family home is nestled on over an acre of land, offering picturesque country views and plenty of space for outdoor living. The main floor features an open-concept design with a spacious kitchen, perfect for family gatherings and entertaining. The lower level provides an ideal in-law suite, offering privacy and comfort. Cozy up one of the two fireplaces, adding warmth and charm to the home. A detached double garage with workshop area, plus a carport, provides ample storage and space for vehicles. The carport is also large enough to accommodate a small RV. Don't miss out on the opportunity to make this beautiful property your new home! (id:58671)
4 Bedroom
2 Bathroom
1320 sqft
Royal LePage State Realty
2378 Headon Road
Burlington, Ontario
Attention car enthusiasts, multi-generational families, and home-based business owners! Welcome to the ultimate property in Burlington’s Headon Forest! This custom-built, beautifully maintained 4-level side-split is designed with both space and versatility in mind—perfect for those with unique needs for work and play. A car lover’s dream, the expansive driveway accommodates up to 10 vehicles with ease, complemented by an oversized, heated 2-car garage, complete with an updated garage door and a 60-amp electrical panel ideal for vehicle maintenance, storage, or a workshop setup. Multi-generational families and those needing in-law space will appreciate the home’s spacious and flexible layout, allowing for privacy and comfort across its four levels. The updated kitchen (2022) features new stainless steel appliances and modern finishes, opening to generous living areas that are perfect for hosting, relaxing, or large family gatherings. For home-based business owners, landscapers, and hobbyists, this property is a rare find. The garage’s upgraded power supply and 30-amp panel in the shed provide excellent support for power tools, equipment, and other operational needs. Additional updates include soffits, eavestroughs, shingles, and attic insulation (all completed in 2017). Enjoy the beautifully landscaped grounds with ample outdoor space, perfect for those needing extra storage or room for work vehicles, tools, or projects. Situated near top-rated schools, scenic parks, and everyday conveniences, this property blends practicality with luxury in an unbeatable location. Don’t miss your chance to own this Headon Forest gem, tailored for those who need both space and specialized functionality! (id:58671)
5 Bedroom
2 Bathroom
2728 sqft
RE/MAX Escarpment Realty Inc.
172 Melran Drive
Cambridge, Ontario
Welcome to this stunning 3 bedroom move-in ready detached home which is located in the highly sought-after Hespeler area. This house is as good as brand new, it has been totally renovated top to bottom. It offers the utmost convenience like few minutes to 401, close to parks, conservation areas, and scenic trails. It is close to the top-rated schools with bus right at the doorstep. It welcomes you with an open-concept living space that flows seamlessly into a newly upgraded kitchen, featuring quartz countertops, stainless steel appliances, and direct access to the backyard. Harwood throughout the house and modern light fixtures throughout. The upper level boasts 3 spacious bedrooms including a luxurious master Ensuite. Basement is fully finished with a bedroom and a separate Entrance. Perfect home to raise a Family !! (id:58671)
4 Bedroom
4 Bathroom
Century 21 Green Realty Inc.
211 Sixteen Mile Drive
Oakville, Ontario
Stunning Immaculate 4 Bedroom Detached Home In High Demand Preserve Oakville available for lease! Great Layout Brings Abundant Natural Light. 9 Foot Ceiling On Main And Second Floor. Upgraded High-End Kitchen Cabinets, Wall Oven/Mic Combo . Blinds With Remote Controls. Ceiling Speaker In Kitchen And 2ndFloor Hallway. Main Floor Freshly Painted. Fully Finished Basement W/1 Bedroom Ensuite And Dricore Subfloor. Quartz Countertops And Pot-Lights Throughout. Top Ranking Schools. Close To Shopping, Hospital, Highway And All Amenities. Mint Condition Home! (id:58671)
6 Bedroom
4 Bathroom
Jdl Realty Inc.
70 Dunraven Drive
Toronto, Ontario
This newly renovated bungalow in Toronto's vibrant Keelesdale neighbourhood offers modern living with great investment potential. Featuring a separate entrance to a fully finished basement apartment, perfect for rental income or extended family, this home is designed for comfort and convenience. The main floor boasts a sleek, updated kitchen, new flooring, and stylish finishes throughout with a back deck. Ideally located near transit, its a short commute to shopping, parks, schools, and local amenities. With spacious living areas, plenty of natural light, and a private backyard, this property is an excellent opportunity in a desirable and growing community. (id:58671)
3 Bedroom
2 Bathroom
Sotheby's International Realty Canada
3304 Greenbelt Crescent
Mississauga, Ontario
Welcome to your dream home in the desirable Lisgar community, renowned for its family-friendly ambiance and convenient access to everything you need -beautiful walking trails, cozy cafes, outdoor shopping centers, and three nearby GO station stops for seamless transit. A quick commute to downtown Toronto is at your fingertips via highways 407 or 403. This meticulously maintained 3+1 bedrooms, 3 bathrooms, and a finished basement. Pride of ownership is evident throughout, with all work completed by skilled professionals, ensuring exceptional quality in every detail. The main level welcomes you with LED pot lights throughout and the beautifully designed kitchen overlooks the backyard and is equipped with ample cabinetry, Caesarstone countertops, stainless steel appliances, and a walkout to a fully fenced, meticulously manicured backyard. An entertainer's paradise awaits outside, featuring a concrete patio, gas BBQ line, a stylish outdoor bar, and a canopy-covered seating area perfect for gatherings with friends and family. Nestled on a quiet crescent, this home is just a 10-15 minute drive from Erin Mills Town Centre, Toronto Premium Outlets, and Heartland Town Centre. Don't miss the chance to own this exceptional turn-key property in a prime Mississauga location - schedule your viewing today! **** EXTRAS **** Outdoor bar, Storage shed, BBQ gas line (id:58671)
4 Bedroom
3 Bathroom
Real Estate Homeward
319 Macdonald Road
Oakville, Ontario
Prime Investment & Redevelopment Opportunity in Old Oakville. Exceptional 61' x 147' lot in prestigious Old Oakville, surrounded by high-end custom homes. Ideal for developers, investors, or families, the RL3-0 zoning with 35% lot coverage offers flexibility to design a modern master piece or a timeless estate. This sought-after location provides walking access to Lake Ontario, top-tier schools, the Oakville Community Centre, & downtown amenities. **** EXTRAS **** With seamless connections to the GO Train & major highways. Mature trees enhance privacy, & the existing split-level home presents the option to renovate or rebuild. Capitalize on this rare opportunity! (id:58671)
3 Bedroom
3 Bathroom
Royal LePage Real Estate Services Ltd.
8 Duval Drive
Barrie, Ontario
This large, all brick, Ranch Bungalow w/In-Law potential has 3+2 bedrooms, 3 Full baths, oversize Double Garage, full fenced rear yard (no neighbours behind) & is located on a lovely, quiet street in Barries north end close to shopping/restaurants, schools, Rec Centre, golf & skiing. With over 2,500 total finished sq ft this home has plenty of space for a growing family! The open concept Eat-In Kitchen w/Breakfast Bar and large Family room w/Gas Fireplace + sliding doors to rear yard, will serve all your entertaining needs. And..there is a separate Living/Dining Room. A 4 pce Ensuite Bath & Walk-In closet complete the spacious Primary Bedroom. A 4 pce Semi-Ensuite bath serves the other 2 main floor Bedrooms.The fully finished Lower Level offers a huge Rec Room w/a Gas Fireplace + a Rough-In for a wet Bar, 2 large Bedrooms w/Large Windows & Closet Inserts, a 4 piece bath w/Jet Tub, a Playroom/Office, & plenty of storage. Main Floor Laundry w/entry to the Garage. Furnace new in 2017. Shingles new in 2015. Newer windows in Primary Bedroom and it's Ensuite Bath. Well priced for todays market, this is the one you have been waiting for! **** EXTRAS **** some furniture negotiable (id:58671)
5 Bedroom
3 Bathroom
Right At Home Realty
173 Barrie Road
Orillia, Ontario
Welcome to 173 Barrie Road, a wonderful 2 storey detached house on 50ft lot perfect for first-time buyers or investors, located in the heart of Orillia. This move-in ready home features three bedrooms, two bathrooms, and bright living spaces. A good size family room with walkout to the large covered back deck, is ideal for family get togethers/hosting. The backyard offers endless opportunities to create your own private oasis. Located in the heart of Orillia, close to downtown, the Community Centre, local restaurants, parks, major bus routes, close to schools and within walking distance to Orillia Hospital this home blends comfort and convenience. Easy highway access from the Highway 12 Bypass exit. Ample parking space. Whether you are looking to settle down or invest, this property promises great potential and a wonderful new beginning. (id:58671)
3 Bedroom
2 Bathroom
RE/MAX Millennium Real Estate
434 Pharmacy Avenue
Toronto, Ontario
: Welcome to this luxurious custom-built detached home featuring a stunning stone and brick exterior. Offering ample parking with a 5-car driveway, this residence boasts an open concept main floor designed for modern living. The gourmet kitchen is a chef's delight, complete with an island perfect for entertaining. The home includes four spacious bedrooms and three full washrooms & powder room,ensuring comfort for the whole family. The fully finished basement adds additional living space with two bedrooms, a full washroom, open concept kitchen and a walk-up to the yard, (Rented for $2000.00) providing versatile options for guests or extended family. This exquisite property combines elegance and practicality, making it an ideal home for those seeking luxury and convenience. (id:58671)
6 Bedroom
5 Bathroom
RE/MAX Royal Properties Realty
1 Bridgid Drive
Whitby, Ontario
Welcome to your dream home, nestled on a desirable corner pie-shaped lot in the highly sought-after Williamsburg neighborhood of Whitby. This property combines luxury, convenience, and outdoor living, making it perfect for families and entertainers alike. Step into the heart of the home -- a breathtaking chef's kitchen (2023). Featuring a stunning marble backsplash, a 36 gas stove with a pot filler, and under-cabinet lighting, this kitchen is both stylish and functional. The extra-large 10 by 4-foot island is perfect for meal prep and gathering. Backyard Oasis! Your private retreat awaits in the expansive backyard, stretching to 100 feet. Heated saltwater pool, all new equipment (2022) including a cover and liner. Enjoy a 26x18 deck with gazebo, BBQ shed, 2 powered sheds, lush green area, fire pit, and basketball area on landscaped stone extending from the driveway. Inside, discover new spiral hardwood stairs that lead to spacious living areas adorned with handcrafted crown molding and 7 baseboards. The main floor features a cozy family room with a large 60 fireplace, complemented by a stunning waffle ceiling that adds character to the dining and living rooms. With 4 generous bedrooms and 4 full bathrooms, including a luxurious primary suite with a 5-piece washroom, this home ensures comfort for everyone. A legal 2-bedroom basement apartment with a side entrance and separate laundry offers excellent rental potential or additional living space. Enjoy the convenience of a brand-new insulated modern garage door, 4-car driveway parking, and no sidewalk at the front. The property is illuminated with pot lights outside, enhancing its curb appeal, and zebra blinds (2024) throughout offer both style and privacy. Walking distance to top-rated schools, Thermea Spa, Cullen Gardens and Heber Down, this home is perfect for nature lovers and families. Plus, with quick access to major highways (412, 407, and 401) and groceries, banks, restaurants and recreational facilities **** EXTRAS **** This exquisite home combines luxurious living with an unbeatable location. Don't miss your chance to own this remarkable property! The basement is tenanted and the person is willing to stay or move. (id:58671)
6 Bedroom
4 Bathroom
Realty One Group Reveal
2508 - 42 Charles Street E
Toronto, Ontario
Discover the elegance of this Studio unit at Casa III, where sophistication and convenience meet in Torontos iconic Yonge & Bloor neighbourhood. This stunning open-concept space features floor-to-ceiling windows, a designer kitchen with premium European appliances, and a spacious wrap-around balcony.Enjoy 5-star amenities: a resort-style outdoor pool, terrace, state-of-the-art gym, and 24-hour concierge. Steps from two subway lines, with easy access to U of T, Yorkvilles top boutiques, dining, and the Financial District.Casa III offers the perfect blend of modern luxury and urban convenience - Your ideal lifestyle awaits! (id:58671)
1 Bathroom
Homelife New World Realty Inc.












