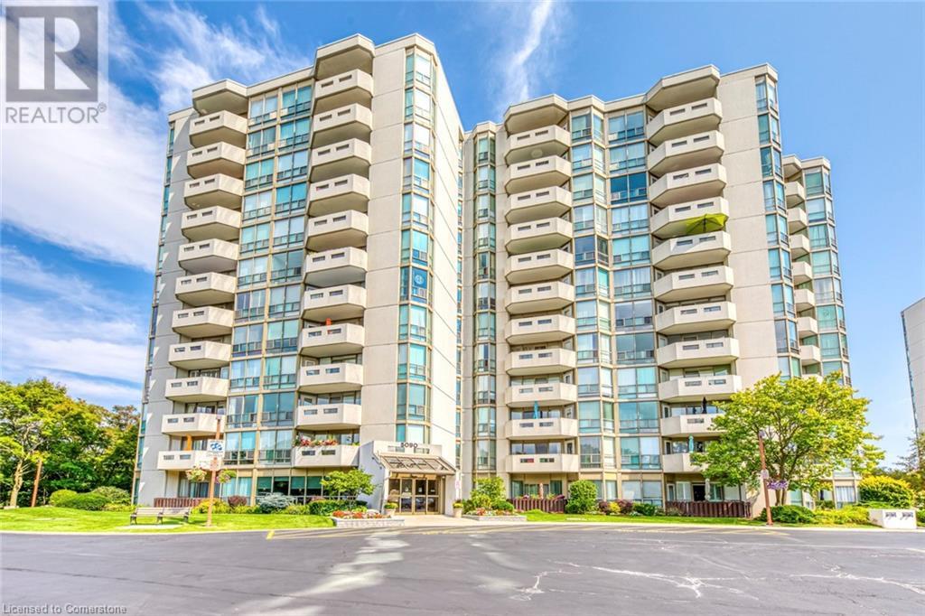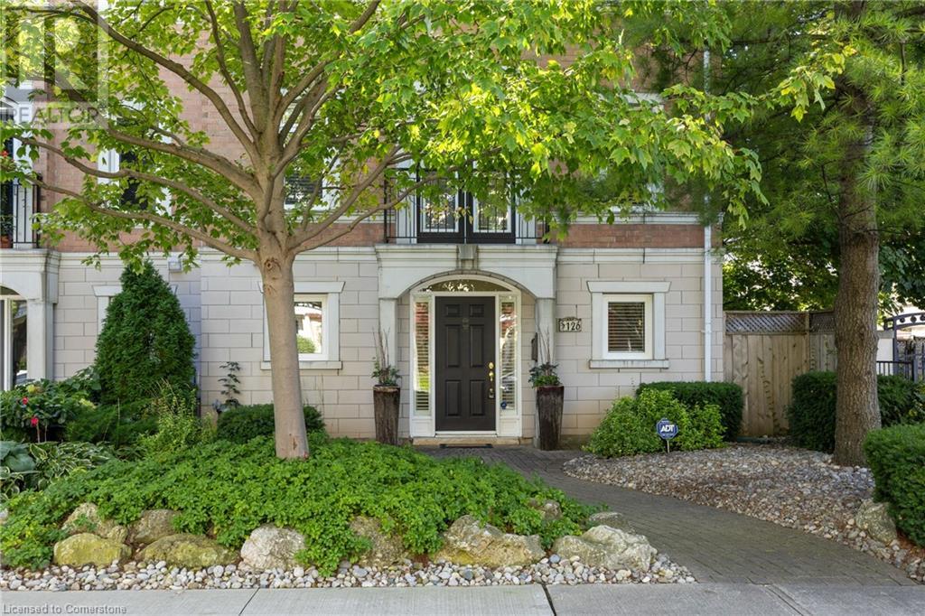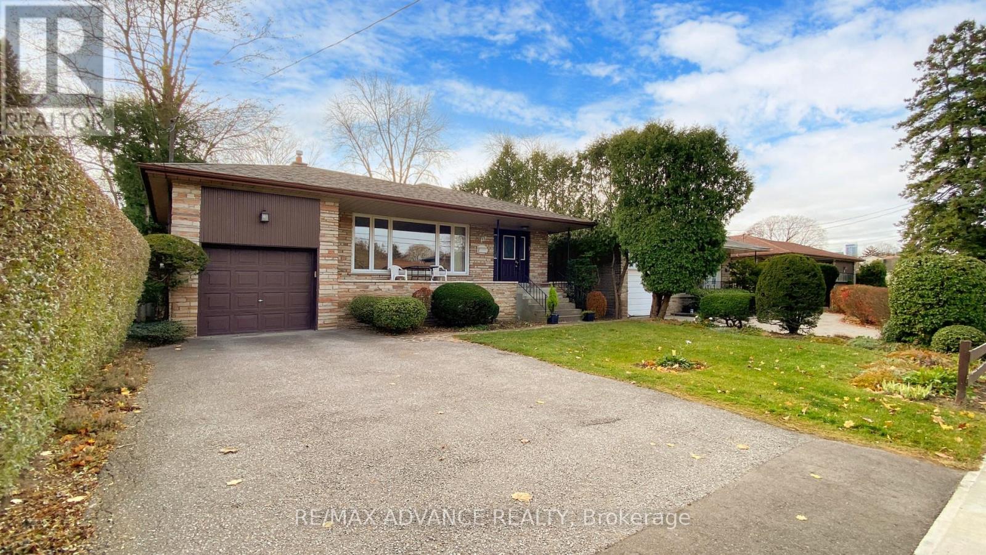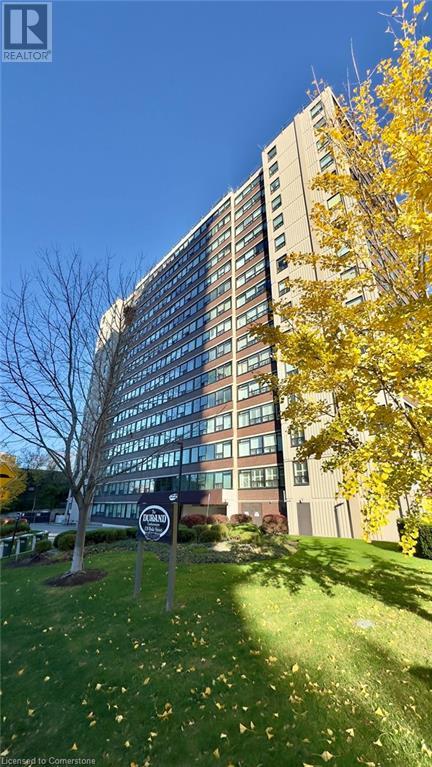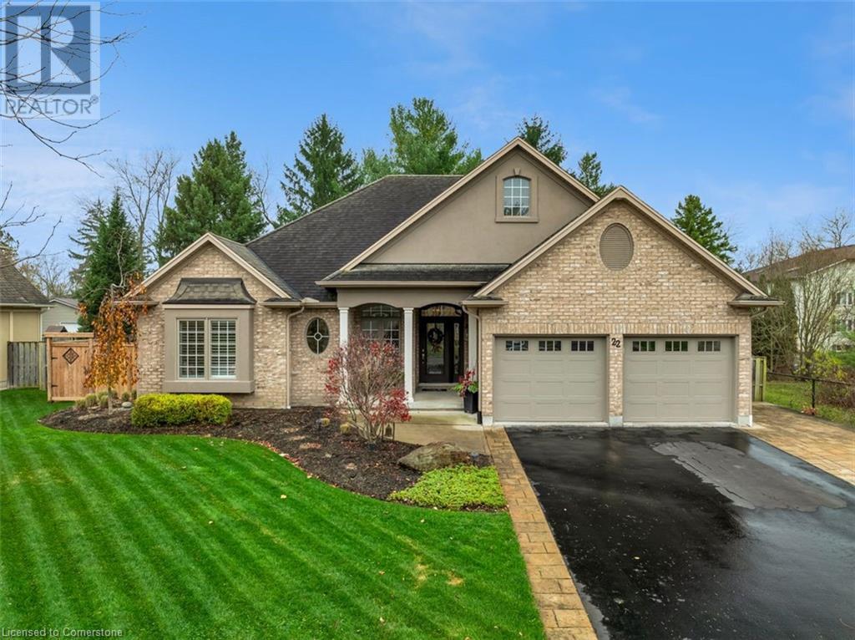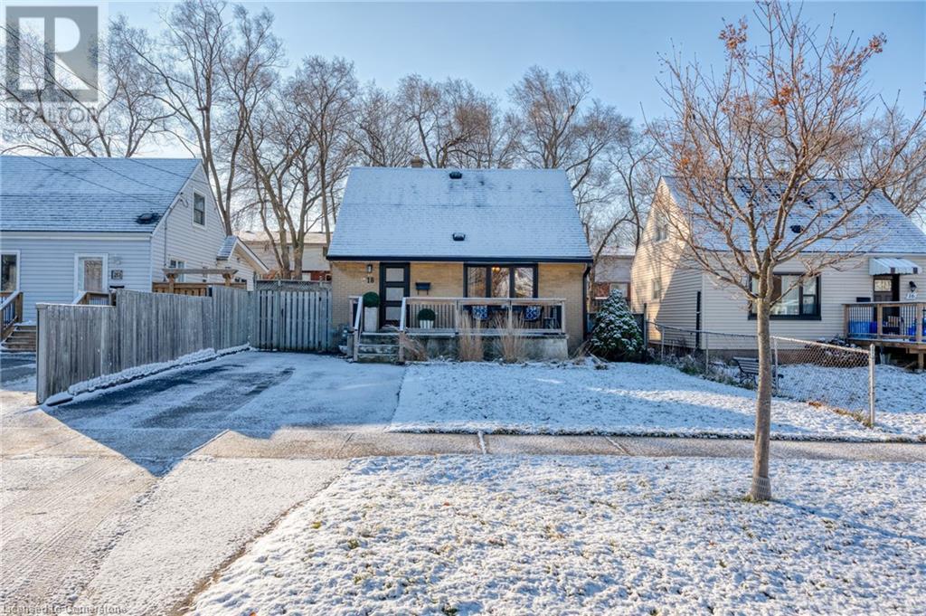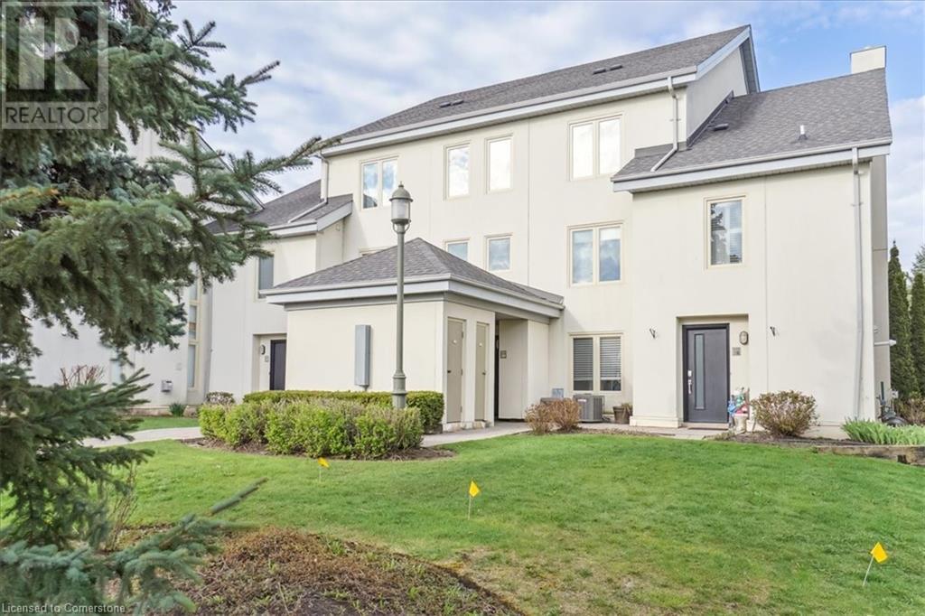- Home
- Services
- Homes For Sale Property Listings
- Neighbourhood
- Reviews
- Downloads
- Blog
- Contact
- Trusted Partners
5090 Pinedale Avenue Unit# 709
Burlington, Ontario
Quiet Oasis In Pinedale Estates! 1,192 Sqft Condo Unit offers 2 Bedroom with Sunroom, 2 full Bathrooms and large balcony all Overlooking the Escarpment! Luxury Vinyl Flooring Throughout. Open Concept InLiving/Dining Area with Walk-out to the open balcony! Large Primary Bedroom Provides 4Pc Ensuite, Walk-InCloset and access to Sunroom. The second bedroom has a large closet and floor-to-ceiling window! FreshlyPainted With Kitchen Updates in 2021! 1 Parking and 2 Massive Lockers. Building secure with Gated Access and Many Amenities: Large Lobby, Party Room, Billiards Room, Hot Tub, Swimming Pool, Sauna Room, Gym and Library! Steps to Community Center, schools, Shopping And Grocery Stores and public transit. Mins drive to Hwy 403 and lakeshore! Bell TV & High-speed wifi is included in condo fee! Book a showing for today! *sqft as per seller. (id:58671)
2 Bedroom
2 Bathroom
1192 sqft
RE/MAX Escarpment Realty Inc.
3836 Brookside Drive
Lincoln, Ontario
Welcome to Vineland and this beautiful extensively renovated detached home which boasts a modern décor with a touch of futuristic design throughout, nothing spared. Located in a quiet area with large lot 95’ X 225.5’ backing onto ravine, offering 3 + 1 bedrooms, 2 + 1 full bathrooms, in-law suite available with separate entrance and over 3,200 sq. ft. total living space. Home is set up with Smart Home Features such as Google Nest, Security System & Smart Lights Controlled through Mobile Apps & Google Home for Voice Control. Main Floor - Modern Kitchen with high-end SS appliances, ceramic tiles, soft-close drawers & kitchen island. Perfect for entertaining! Master Bedroom features fiber optic ceiling art, custom-built wardrobe & stunning ensuite includes bathtub, shower with spa shower tower, double sinks, fireplace, Dyson hand dryer, towel warmer, stackable washer & dryer. Basement Suite Includes rec room, full kitchen, bedroom, washroom, bar, dumbwaiter, office, washer, dryer & wine room. The sunroom has a hot tub, sauna, & tv to serve as your home spa. Outside – small pond is incorporated into the landscaping; ext. pot lights front & back. Close To QEW, Niagara, Wineries, Shops, Restaurants, Schools & More. (id:58671)
4 Bedroom
3 Bathroom
1790 sqft
RE/MAX Real Estate Centre Inc.
126 Brant Street
Oakville, Ontario
Welcome to this well cared for and rarely offered Freehold End-Unit Townhome. Located on a peaceful, tree-lined street in the heart of South Oakville, this home is just steps away from the vibrant shops and restaurants of Kerr Village, downtown Oakville, the lake, parks, shopping and harbour. On the entrance level you'll find a welcoming foyer, family room with walk-out to the rear yard, laundry room, storage, and inside entry into the garage. The second level will bring you to a space ideal for entertaining: living room with cozy gas fireplace, dining room, kitchen and half bathroom. The kitchen features granite countertops, lots of cupboards, and lovely views to the rear and side yard. On the final and 3rd level you'll find the primary suite with 3 piece ensuite and 2 closets. Here you'll find 2 other good size bedrooms and another 4 piece bathroom. Enjoy a breeze from the Juliette balcony off the living room, or the rear yard and patio. This home is one of just four in the townhome block. Tastefully decorated, there are California shutters throughout, neutral paint, and tree-lined views from all windows. Enjoyed and well cared for by the original owner. (id:58671)
3 Bedroom
3 Bathroom
1589 sqft
RE/MAX Escarpment Realty Inc.
2141 Cartier Crescent
Burlington, Ontario
Welcome to this delightful 4-bedroom, 3-bathroom home that perfectly balances comfort and style in a sought-after family-friendly neighbourhood. The charming front porch creates a cozy space to savour your morning coffee or unwind in the evening, setting the stage for the inviting ambiance within. Inside, you'll discover bright and spacious living areas, ideal for both everyday living and entertaining. The modern kitchen features sleek finishes, abundant cabinetry, and a convenient breakfast bar. Upstairs, the generously sized bedrooms offer ample space for family and guests, with the primary bedroom featuring a private en-suite bathroom for your convenience. The finished basement provides a versatile area, perfect for a family room, home office, or personal gym. Outside, the beautifully landscaped yard offers plenty of space for play, gardening, or simply relaxing. Conveniently located near schools, transit, highways, and parks, this home truly offers the best of location and lifestyle! (id:58671)
4 Bedroom
3 Bathroom
3990 sqft
New Era Real Estate
120 Southcrest Drive
Kawartha Lakes, Ontario
This large, beautiful 2+2 bedroom bungalow located near Lake Scugog is move-in ready! This home features an Eat-in Kitchen with a new gas stove, stainless steel fridge with a breakfast bar. Open concept main floor contains hardwood floors with a dining room that walks out to the backyard deck and a large living room with a gas fireplace and 9 ft ceilings. Spacious Primary Bedroom with a walk-in closet and 5-piece ensuite walks out to the backyard. Large, finished basement contains 2 additional bedrooms, a 3rd room with a murphy bed and shelves, a 3-piece bathroom, a large rec room and a storage room. If you are looking to live in a peaceful community, surrounded by nature yet only 15 minutes away from all amenities found in Port Perry, this is the place for you! (id:58671)
4 Bedroom
3 Bathroom
RE/MAX Rouge River Realty Ltd.
3061 Ilomar Court
Mississauga, Ontario
Discover your dream home on a massive pie-shaped lot, tucked away in a quiet cul-de-sac within the highly sought-after Plumtree School District. This bright, spacious home is perfect for families, offering 3+1 bedrooms and 3 baths, and just minutes from the GO Station, shopping, parks, and more. The backyard is your personal oasis complete with an above-ground pool, tiki hut bar, and low- maintenance landscaping. Plus, you'll love the perks: stainless steel appliances, tankless hot water system, gas BBQ hookup, and a car garage with openers. Newer roof, windows, and an extended driveway make this home move-in ready! **** EXTRAS **** Newer Roof, Windows, Owned Tankless Hot Water System, Gas Bbq Hookup, Extended Driveway & More!! (id:58671)
4 Bedroom
3 Bathroom
Century 21 Innovative Realty Inc.
133 Murray St Street E
Brampton, Ontario
Beautifully Maintained Detached Brick House In High Demanding Area Of Brampton With 4 + 2 Bedrooms and 4 Bathrooms. Very Spacious And Bright Home With Lots Of Light. Main floor with Bedroom and Full bathroom and a spacious Family room. Finished Basement W/1 Bdrm, Loft, Separate Kitchen, 3Pc Bath, No Separate Entrance But Possibility exist. New Vinyl & Laminate Flooring, Baseboards & New Pot Lights Throughout House, Enclosed Porch Or Great Sun Room. **Spotless & Sunfilled** Fully Fenced, Fabulous Backyard & Side Deck Perfect for Entertaining & Summer BBQ's***Oversized Garage with Lots of Storage Space**Long Driveway **Steps to Transit, Great Shops & Restaurants, Parks, Schools & Hwys Just Move-In & Enjoy**Don't Miss This, Perfect For 1st Time Home Buyers. ** This is a linked property.** (id:58671)
6 Bedroom
4 Bathroom
Nanak Realty Services Inc.
4014 Fracchioni Drive
Beamsville, Ontario
Discover this stunning home on a rare premium lot in the heart of wine country! The bright and airy main floor features 9-foot ceilings and breathtaking views. Enjoy cooking in the upgraded kitchen, equipped with quartz countertops, GE Café appliances, a spacious island, and a charming eat-in dining area. The sun-filled living room and a convenient 2-piece bathroom complete the first level. Upstairs, the expansive primary bedroom offers panoramic views of Beamsville and Lake Ontario, a walk-in closet, and a luxurious ensuite bathroom. Two additional generous bedrooms and a stylish 4-piece bathroom complete the third floor. The bright, family room with walk-out to backyard includes a large living area, laundry room, a 2-piece bathroom, and ample storage space. Steps away to your private, low-maintenance backyard oasis featuring a deck for your morning coffee and taking in the views! Located just steps from downtown Beamsville and minutes from local wineries, restaurants, and hiking trails, this home is your ideal escape to wine country! (id:58671)
3 Bedroom
4 Bathroom
2711 sqft
Exp Realty
1501 - 30 Harrison Garden Boulevard
Toronto, Ontario
Welcome Home to the Spectrum Condos. Located in the Heart of North York! Functional Living Space, Bright suite with clear view from your private East Facing Balcony. Perfect First-Time Homebuyer or Investment Opportunity! This building not only boast 5 Star amenities such as: 24 Hour Friendly Concierge, Gym, Sauna, Party Room, Guest Suites, BBQ Area, its also surrounded by all necessities and amenities. Steps to great dining, shopping, theater, Yonge Street subway, bus, Starbucks, grocery and more. Easy access to HWY #401. Parking and Locker included. Live Where You're Inspired! **** EXTRAS **** Existing: Fridge, Stove, Washer/Dryer, Dishwasher, 1 Parking + 1 Locker included. (id:58671)
1 Bedroom
1 Bathroom
Forest Hill Real Estate Inc.
15 Foxwarren Drive
Toronto, Ontario
Welcome to this charming bungalow in the heart of a sought-after North York neighborhood! This elegant 3+2 bedroom, 3-bathroom home offers a harmonious blend of comfort and style. The main level boasts a bright and spacious layout with a welcoming living room and a modern open kitchen. The lower level includes a finished basement with a separate entrance, perfect for in-law suite potential or rental income. Enjoy the convenience of a private driveway with ample parking for up to 4 cars. The cozy family room opens to backyard, providing a serene retreat. Conveniently located close to top schools (Earl Haig SS.), parks, Bayview Village Mall, Subways, Go Trains, Highways, Loblaws and more. This home is ideal for families seeking both vibrancy and tranquility. Don't miss out on this fantastic opportunity! (id:58671)
5 Bedroom
3 Bathroom
RE/MAX Advance Realty
17 Marlborough Avenue
Toronto, Ontario
Rare & Charming 4 Bedroom Townhome in Desirable Summerhill Neighbourhood! This home exudes character & warmth, offering a perfect blend of traditional charm with modern updates. Recent upgrades include fully finished basement with separate entrance, brand new basement kitchen & 3piece washroom, new basement door, brand new carpeting, fresh paint, updated main level kitchen, updated washrooms throughout. Enjoy entertaining on your lovely large private backyard deck! Located in the heart of Summerhill, this townhome offers a unique opportunity to experience a vibrant community & lifestyle. Steps to Summerhill Market, Yorkville, Ramsden Park, Yonge St, TTC, trendy shops, cafes. Walk score 89! Don't miss your chance to own a piece of Summerhill's charm! (id:58671)
5 Bedroom
3 Bathroom
Forest Hill Real Estate Inc.
120 Duke Street Unit# 1602
Hamilton, Ontario
Welcome to The Durand Condominium located at 120 Duke Street in the heart of Hamilton. Harvey Sobel Custom built 1 + 1 apt. North east corner unit. Spacious primary bedrm, two bathroom unit offers parkay flooring throughout the living areas, crown moldings in living rm and dining rm.,design features include mirrored closet doors, decorative marble surround fireplace, elevated dining rm and rotunda. Lots of natural light, in-suite laundry. Desired downtown location, walking distance to neighbourhood shopping, restaurants and cafes, religious institutions and schools, St. Joes Hospital, GO transit and a short distance to highway access. The building is well-maintained with updated common areas and has great amenities including indoor pool(salt water), sauna, hot tub, fitness room, party room, outdoor patios with BBQs and tables and ample underground visitor parking spots. Condo fee includes all utilities other than cable tv and internet, common element, additional storage in shared locker, and one exclusive use underground parking space. A pleasure to view. (id:58671)
2 Bedroom
2 Bathroom
1273 sqft
Royal LePage State Realty
74 William Street
Delhi, Ontario
Welcome to this beautiful home in the charming town of Delhi, where suburban tranquility meets modern convenience. This newly listed, detached 2 story brick home promises comfort across its generous layout, featuring 3 well-appointed bedrooms, including a spacious primary bedroom that serves as a peaceful retreat at the end of the day. This century home exudes charm on every level. Downstairs, you will find an unfinished basement awaiting your personal touches. Step outside to discover a large backyard equipped with your very own detached barn. Nestled in a quiet neighbourhood, this property strikes a perfect balance between peaceful domestic life and the convenience of urban amenities. Don't miss your chance to view this home and make it your own! Property is being sold under Power of Sale, sold as is, where is. Seller does not warranty any aspect of the property including to and not limited to: sizes, taxes or condition. (id:58671)
3 Bedroom
2 Bathroom
1693 sqft
RE/MAX Escarpment Realty Inc.
22 Martha Court
Fenwick, Ontario
Welcome to this stunning bungalow in the heart of Fenwick, where thoughtful design and pride of ownership shine through every detail. Perfect for families or those seeking in-law suite potential, this home offers a harmonious blend of style and practicality. Open Concept Layout: Boasting 3+1 bedrooms and 3 baths, this home features custom high-end finishes throughout, designed for both comfort and elegance. Fully Finished Basement, includes a media room and a separate side entrance, offering ideal in-law suite potential. Beautiful Outdoor Living Space, professionally landscaped gardens, a private deck, and a large concrete pad create the perfect setting for relaxing or entertaining. An oversized driveway and 2-car garage provide plenty of space for vehicles and storage. Located just minutes from top-notch schools, major amenities, and nestled in a serene community, 22 Martha Court is a rare gem. Experience the perfect blend of luxury and family-friendly living. Schedule your showing today! (id:58671)
4 Bedroom
3 Bathroom
1700 sqft
RE/MAX Escarpment Realty Inc.
18 Martha Street
Hamilton, Ontario
Welcome to 18 Martha Street. This two bedroom, two bathroom home is located in an excellent East Hamilton neighbourhood. The home is well maintained and close to schools, shopping, Red Hill Creek and so much more. The home has a large 40' x 100' lot complete with a large shed in the backyard. Lots of parking. Call me today to set up your viewing! (id:58671)
2 Bedroom
2 Bathroom
1571 sqft
One Percent Realty Ltd.
120 Fairway Court Unit# 218
The Blue Mountains, Ontario
Welcome to Sierra Lane! Located a short walk from Blue Mountain Village, which offers four season entertainment for the whole family. Numerous activities are available - skiing, mini golf, zip lining, dining, shopping, hiking and more. This stunning 3-bedroom, 3-bathroom condo offers both luxury and convenience, whether it be for a seasonal vacation rental or permanent living. The kitchen has a massive centre island, ideally set up for gathering with family and friends, or meal prep for busy days on the slopes. The main level is a cozy, inviting space with numerous windows (complete with Hunter Douglas blinds), bringing in ample natural light and views of the scenic locale. The gas fireplace is toasty on winter evenings, and the open concept floor plan means everyone can be together. An upstairs loft provides a versatile space, perfect for extra sleeping arrangements, home office, or a gaming area for the kids. Property has been listed as a short term rental through Vacasa. Please note all furniture (except grey chairs in living room), glassware and dishes are included in the sale. (id:58671)
3 Bedroom
3 Bathroom
1776 sqft
Sutton Group Quantum Realty Inc
1966 Main Street W Unit# 804
Hamilton, Ontario
Welcome to Forest Glen Condos in West Hamilton! This spacious unit offers almost 1,100 square feet of comfortable living, featuring updated flooring, three bedrooms and 1.5 baths. The open-concept living and dining area is flooded with natural light through wall-to-wall windows and sliding glass doors, leading to a large private balcony where you can enjoy the scenic views with your favourite beverage! The unit includes a generous walk-in storage closet on the way to the bedrooms, while the primary suite boasts its own walk-in closet and a convenient 2-piece ensuite. Located on the main bus route and close to McMaster University & Hospital, just Minutes to Dundas, Ancaster, GO Station, restaurants, shopping, and downtown, it's an ideal location for both work and play. Amenities include an indoor pool, Fitnes centre opening soon, underground parking (one spot), an extra storage locker, and onsite laundry. Residents can also enjoy ample green space, with easy access to the nearby rail trail. Condo fees cover building insurance, common elements, exterior maintenance, heat, parking, and water-making this a truly hassle-free living experience! (id:58671)
3 Bedroom
2 Bathroom
1094 sqft
RE/MAX Escarpment Golfi Realty Inc.
126 Walter Street
Kitchener, Ontario
***Sold under POWER OF SALE *** Renovated home w/Many upgrades. Quartz counter. Never lived in. 21/2 story w/ Loft. Separate Entrance to Basement. Located on the New King St LRT. Blocks away from Grand River Hospital, Kitchener/Waterloo Tech HUB (Google), Kitchener Transit, K/W Collegiate, University of Waterloo. **** EXTRAS **** Drive way on right side. (id:58671)
4 Bedroom
3 Bathroom
Homelife Frontier Realty Inc.
209 Grenfell Street
Hamilton, Ontario
Welcome to this stunning three-bedroom plus three-bathroom home featuring a separate entrance to the basement for added convenience. The open-concept living room flows seamlessly into a beautifully designed two-tone kitchen, complete with elegant quartz countertops throughout. Enjoy the luxury of two dedicated parking spaces at the rear and the warmth of oak stairs that lead you through the home. This property is equipped with a robust 200 amp service. The water heater, and furnace are all owned, ensuring peace of mind. An upgraded waterline and gas service complete this exceptional offering. (id:58671)
4 Bedroom
3 Bathroom
RE/MAX Escarpment Realty Inc.
60 Pike Creek Drive
Haldimand, Ontario
Masterfully designed, Custom Built Keesmaat home in Cayugas prestigious High Valley Estates subdivision. Be the first to own the newly designed Dedrick model offering 2,497 sq ft of Exquisitely finished living space highlighted by custom Vanderschaaf cabinetry, bright living room, formal dining area, stunning open staircase, 9 ft ceilings throughout, 2 pc MF bathroom & MF laundry. The upper level includes primary 4 pc bathroom, 3 spacious bedrooms featuring primary suite complete with ensuite & large walk in closet. The unfinished basement allows the Ideal 2 family home / in law suite opportunity with additional dwelling unit in the basement or to add to overall living space with rec room, roughed in bathroom. *The home in in finishing stages & allows for a 60-90 day closing for flexible possession*. Enjoy all that Keesmaat Homes & Cayuga Living has to Offer. (id:58671)
3 Bedroom
3 Bathroom
RE/MAX Escarpment Realty Inc.
16 Nelson Trail
Welland, Ontario
Welcome to 16 Nelson Trail, a stunning and thoughtfully designed home in the heart of Welland! Perfect for families or those who love to entertain, this property boasts a bright and airy layout with all the modern comforts you need. On the second floor, you'll find 3 spacious bedrooms, including a luxurious master bedroom that offers a peaceful retreat, as well as 1 full bathroom designed for convenience. The main floor is the hub of the home, featuring a stylish powder room, a huge living room that's perfect for hosting guests or relaxing with family, a sleek and modern kitchen equipped with ample counter space and cabinetry, and a beautiful dining room that's perfect for memorable meals and gatherings. This home truly has it all space, style, and functionality all in a desirable neighborhood. Don't miss the opportunity to make 16 Nelson Trail your new address! **** EXTRAS **** CREDIT WILL BE GIVEN FOR APPLIANCES (id:58671)
3 Bedroom
2 Bathroom
Homelife/diamonds Realty Inc.
4152 Galileo Common
Burlington, Ontario
5 Elite Picks! Here Are 5 Reasons to Make This Home Your Own: 1. Amazing 3-Storey END UNIT Townhouse, South Facing with Extra Windows Thruout Allowing Loads of Natural Light into the Home! 2. Family-Sized Kitchen Boasting Granite Countertops, Stainless Steel Appliances & Large Breakfast Bar. 3. Bright & Spacious Dining Room with Large Window Plus Open Concept Living Room Featuring W/O to Large Balcony! 3. 2 Generous Bedrooms, 2 Full Baths & Laundry Closet on 3rd Level, with Spacious Primary Bedroom Boasting Double Closets & 4pc Ensuite! 4. Functional Ground Level Featuring Beautiful Rec Room with Gas F/P & W/O to Spacious New Deck ('24) & Lovely Yard, Plus Convenient Garage Access. 5. Fabulous Location in Mature Shoreacres Community Just Minutes from Many Parks & Trails, Schools, Public Transit & Highway Access, Restaurants, Shopping & Many More Amenities! All This & More! 2pc Powder Room Completes the Main Level. 9' Ceilings on Ground & Main (2nd) Level. 8' Ceilings on 3rd Level. California Shutters Thru All 3 Levels. New Engineered Hdwd Flooring on 2nd & 3rd Levels '24, Wood Wall Panels in PBR '24, New Refrigerator & Stove '24, Updated Bathroom Vanities '23, New Dishwasher 21. Freshly Painted & Move-In Ready! 1,588 Sq.Ft. with 3 Finished Levels! **** EXTRAS **** Low Common Element Fee for Landscaping & Snow Removal Allows for Low-Maintenance Living! (id:58671)
2 Bedroom
3 Bathroom
Real One Realty Inc.
3078 Janice Drive
Oakville, Ontario
5 Elite Picks! Here Are 5 Reasons To Make This Home Your Own: 1. Great Space in This Modern Executive 3+1 Bedroom & 4 Bath Freehold Townhouse with Nearly 3,000 Sq.Ft. of Finished Living Space with 1,894 Sq.Ft. A/G Plus Finished Basement! 2. Beautiful Open Concept Kitchen Boasting Ample Cabinetry, Granite Countertops, Breakfast Bar, Stainless Steel Appliances & Generous Breakfast Area with W/O to Large Deck & Fenced Backyard. 3. Generous Principal Rooms, Including Bright & Spacious Family Room with Bow Window, Stone Accent Wall & Electric F/P, Plus Combined Dining & Living Room Area! 4. 3 Good-Sized Bedrooms & 2 Full Baths on 2nd Level, with Bright Primary Bedroom Featuring W/I Closet & Modern 4pc Ensuite with Soaker Tub & Separate Shower! 5. Fully Finished Basement ('24) Featuring Rec Room Area with Kitchenette Plus 4th Bedroom, Office/Den, Full 3pc Bath, Laundry Room & Ample Storage. All This & More! Classy Double Double Entry. 9' Ceilings & Designer Crown Moulding Thru Main Level. Dark Hardwood Flooring Thru Main & 2nd Levels. Convenient Access to Home AND Backyard Thru Garage. Freshly Painted (Walls, Ceilings & Baseboards) '24, New LED Pot Lights Thru Kitchen, D/R, 3 Bdrms & Hallway '24, Quartz Countertops in All Baths '24 **** EXTRAS **** Conveniently Located in Oakville's Growing Preserve Community Just Minutes from Parks & Trails, Schools, Sports Complex, Hospital, Shopping, Restaurants & Amenities, Highway Access & More! (id:58671)
5 Bedroom
4 Bathroom
Real One Realty Inc.
1564 Pinery Crescent
Oakville, Ontario
5 Elite Picks! Here Are 5 Reasons To Make This Home Your Own: 1. Stunning Kitchen Boasting Coffered Ceiling, Quartz C/Tops & B/Splash, Stainless Steel Appliances & Bright Breakfast Area with an Abundance of Additional Cabinet Space & W/O to Huge Deck Overlooking the Ravine! 2. Spacious Principal Rooms Including Bright & Beautiful Family Room with Gas F/P & B/I Bookshelves/Entertainment Unit, Plus Open Concept Dining Room & Living Room Areas. 3. Generous 2nd Level with 4 Sizeable Bdrms, Including Spacious Primary Bdrm Suite with W/I Closet & Luxurious 5pc Ensuite with Double Vanity, Freestanding Soaker Tub & Glass-Enclosed Shower. 4. Finished W/O Bsmt Boasting Spacious Rec/Entertainment Room with Gas F/P & B/I Bookshelves/Entertainment Unit, Large Kitchenette Area with Heated Flooring, Stone Feature Walls & W/O to Patio, Plus 5th Bdrm, Office & Full 3pc Bath! 5. Gorgeous Private Backyard Oasis is an Entertainer's Delight Boasting Huge Upper Level Composite Deck (with Natural Gas BBQ Hook-up), Large Patio Area Plus Secondary Patio Area with Gazebo, Mature Trees, Lovely Gardens... and Backs onto the Ravine! All This & More!! 2pc Powder Room & Custom Laundry Room with Ample Storage & Access to Garage Complete the Main Level. 2nd Bdrm Boasts Semi-Ensuite Access to Modern 5pc Main Bath. Convenient Smart Home System (Cameras, Sensors, Lights, Thermostat, etc.). I/G Sprinkler System. Over 4,200 Sq.Ft. of Finished Living Space 2,837 Sq.Ft. A/G PLUS 1,400 Sq.Ft. in the Finished W/O Basement!! **Many, Many Updates... Please See Attached Features Sheet for Extensive List! **** EXTRAS **** Premium Ravine Lot Backing onto Joshua Creek Trail in Desirable Joshua Creek Community Just Minutes from Many Parks & Trails, Top-Rated Schools, Rec Centre, Restaurants, Shopping & Amenities, Plus Easy Hwy Access. (id:58671)
5 Bedroom
4 Bathroom
Real One Realty Inc.

