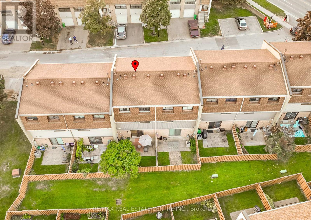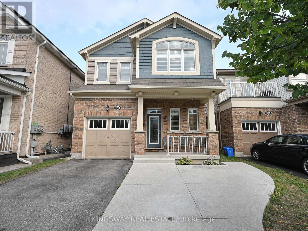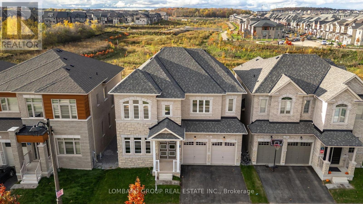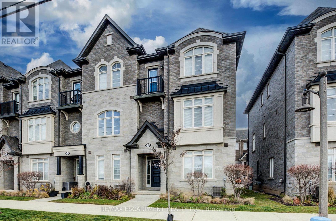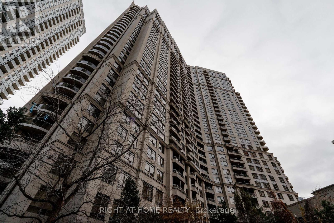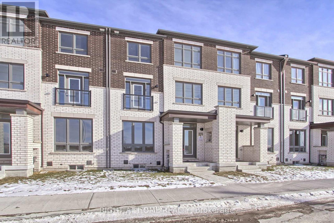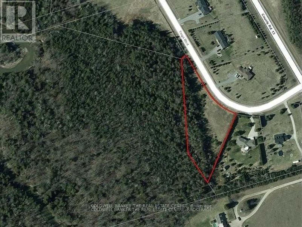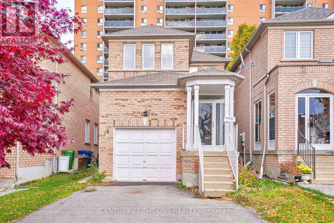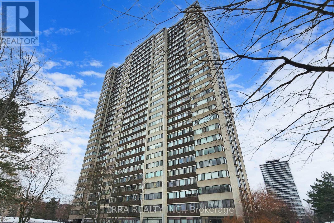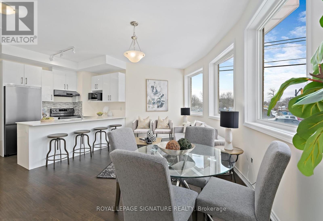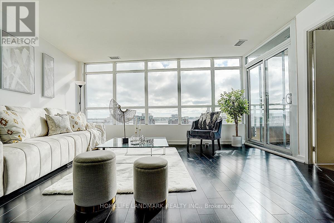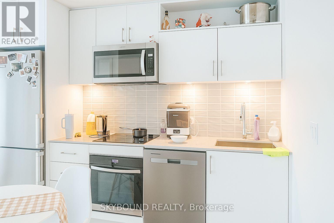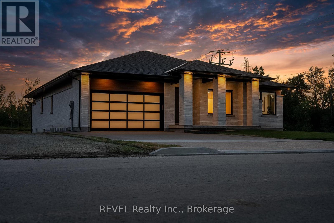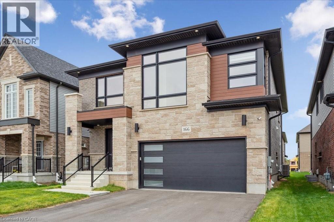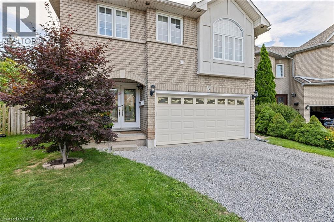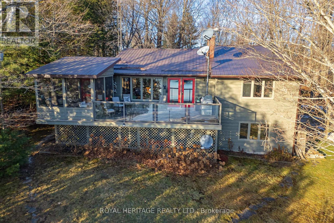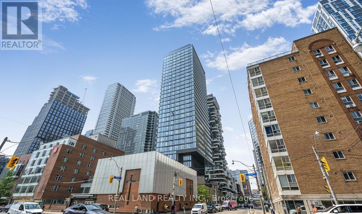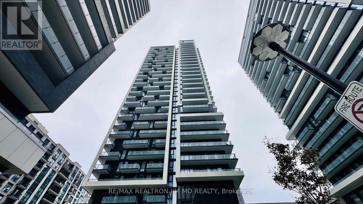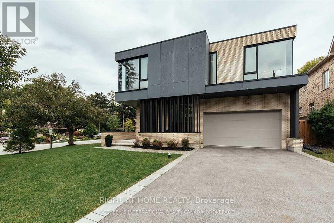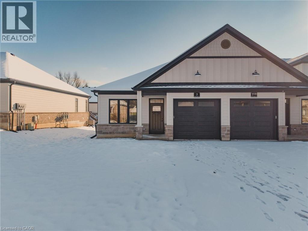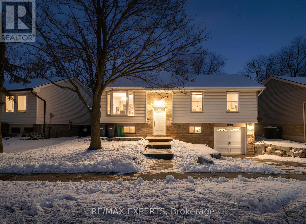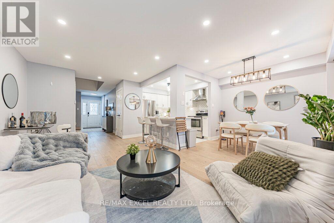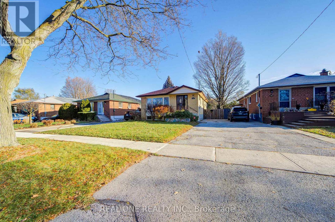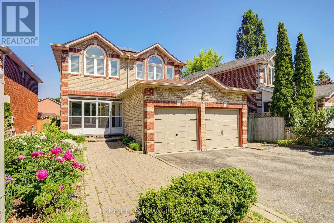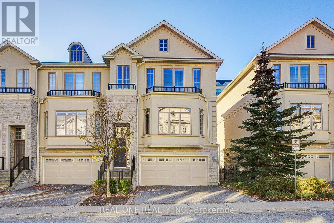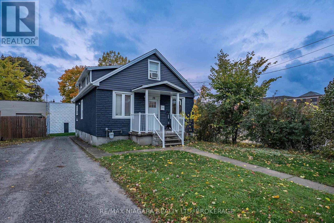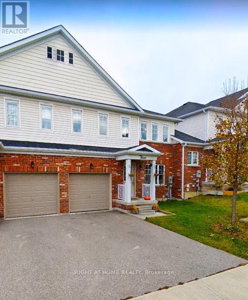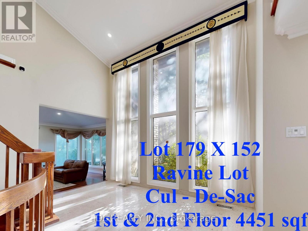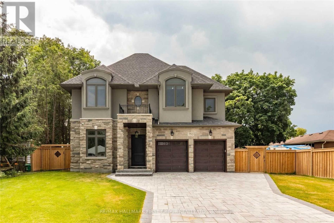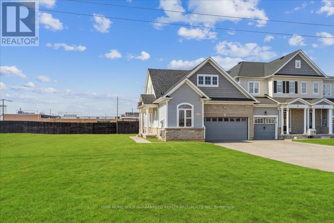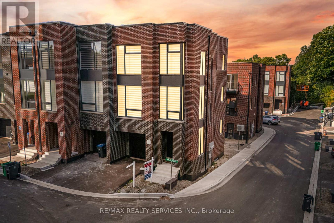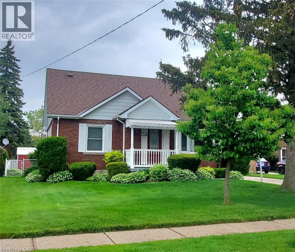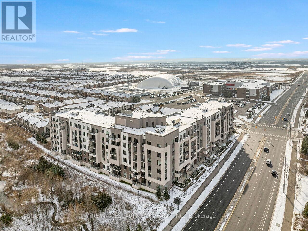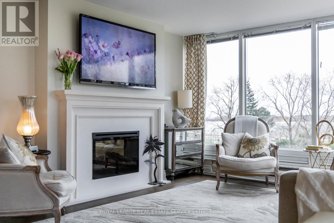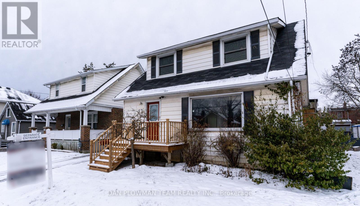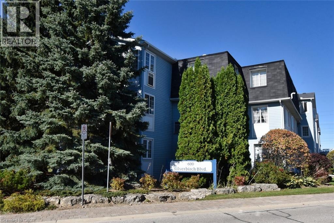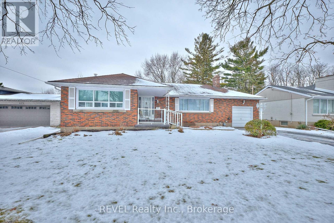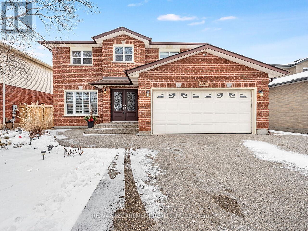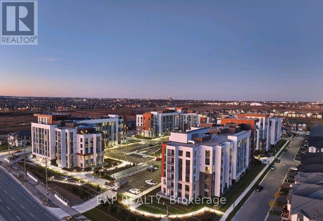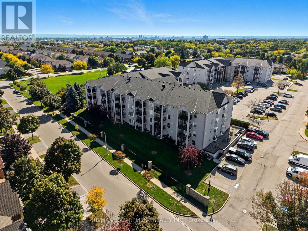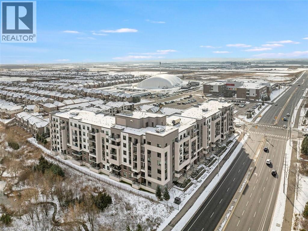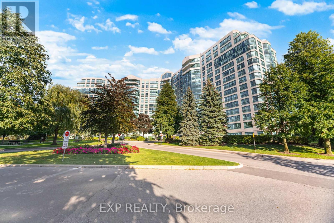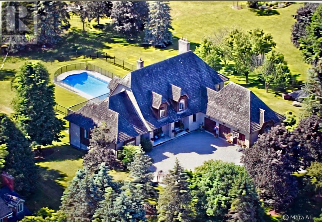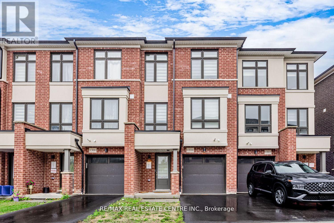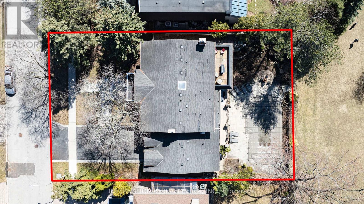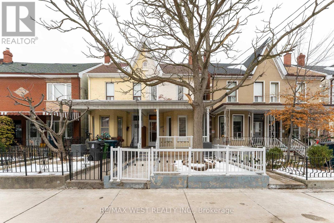- Home
- Services
- Homes For Sale Property Listings
- Neighbourhood
- Reviews
- Downloads
- Blog
- Contact
- Trusted Partners
143 - 143 Ashton Crescent
Brampton, Ontario
Value Meets Location! This excellent 3+1 bedroom townhome in the sought-after Central Park Community features large windows that flood the space with natural light, a carpet-free layout, and a beautifully renovated main washroom. The home offers direct garage access, a fully fenced backyard, and a finished basement for added living space. The well-managed complex provides visitor parking and a community/meeting room. Perfectly located near Highway 410, Trinity Common, Brampton Civic Hospital, schools, bus stops, Ellen Mitchell Community Centre, and Professors Lake, this home delivers the ideal balance of comfort, lifestyle, and convenience. (id:58671)
4 Bedroom
2 Bathroom
1000 - 1199 sqft
RE/MAX Real Estate Centre Inc.
620 Langholm Street
Milton, Ontario
Gorgeous exceptional 1962 Sq. Ft above grade floor plan plus the finished basement offers comfortable living space, including four generously sized bedrooms. This home is thoughtfully designed to meet the needs and desires of todays buyers. Situated on a quiet street in a highly sought-after neighborhood, you'll enjoy convenient access to highways, parks, schools, and shopping. Additional features include pot lights throughout the main floor and basement, a gas hookup on the patio for BBQs, and four-car parking. The finished basement includes a spacious office, a modern washroom, and a bright recreation room with large windows, Near Major Amenities like Good Schools, Grocery, Shopping , Plaza, Walking Trails, Parks and much more. (id:58671)
5 Bedroom
4 Bathroom
1500 - 2000 sqft
Kingsway Real Estate
37 North Park Boulevard
Oakville, Ontario
Brand New and Never Lived In, this luxurious Detached Home backs onto a Ravine with no rear neighbors on a premium 45 ft extra-deep ravine lot. An exceptionally rare offering in Oakville. Located in one of North Oakville's most prestigious communities, this 4 bedroom, 3.5 Bath residence perfectly blends elegance, comfort, and nature. Featuring over $200,000 in high-end upgrades, the home showcases outstanding craftsmanship throughout. The impressive stone and brick exterior with a grand double-door entry leads into a refined interior with 10 ft ceilings and 8 ft doors on the main level, along with 7.75 inch wide plank engineered hardwood flooring throughout, including the kitchen and upper hallway. The chef inspired kitchen with stone countertops and breakfast area flows seamlessly into the family room, both offering breathtaking million dollar ravine views. A main floor office or library provides a flexible space for working from home or a potential fifth bedroom. Upstairs, the spacious primary retreat overlooks the ravine and features dual walk-in closets and a spa like ensuite with a Roman tub and glass shower. The unfinished basement, complete with four large windows, offers endless customization potential. Modern upgrades include 200 AMP electrical service, gas rough-ins for a stove and BBQ, EV charger conduit, and a smart home package with CAT6 wiring, IP cameras, and speaker rough-ins. Surrounded by ravine views, trails, and green space, yet minutes to Dundas & Sixth Line, top-rated schools, GO Station, parks, shopping, dining, and major highways (403, 407, QEW). A rare opportunity to own a Brand New Ravine home in one of Oakville's most sought-after neighborhoods. (id:58671)
4 Bedroom
4 Bathroom
3000 - 3500 sqft
Lombard Group Real Estate Inc.
2285 Khalsa Gate
Oakville, Ontario
Welcome to this exceptional end-unit executive freehold townhome in Oakville's highly sought-after Westmount community. With 2,372 sq ft of beautifully finished living space across three levels, this 3-bedroom, 4-bathroom residence is ideal for families, couples, or people looking to downsize...anyone seeking comfort and style.At the walk-in level, a flexible office or den is complemented by a 2-piece bath, interior garage access, and generous storage space -perfect for today's lifestyle.Designed for entertaining, the second level boasts a spacious family room with a cozy fireplace and oversized windows, featuring rich hardwood flooring, smooth ceilings, and recessed lighting that create a bright, contemporary atmosphere. This flows seamlessly into a chef-inspired kitchen complete with stainless steel appliances, quartz countertops, and a large centre island. On this level you also have a large, private 200 sq ft deck-an inviting space to relax and enjoy a meal outdoors.Upstairs, you'll find three well-proportioned bedrooms, two full bathrooms, and laundry room for added convenience. The impressive primary retreat includes generous his-and-hers closets and a spa-like ensuite with a glass walk-in shower. As a premium end unit, the home has an abundance of natural light from windows throughout.Additional highlights include parking for four vehicles (double garage and double driveway) and a prime location close to major highways, walking trails, great schools, shopping, and more. (id:58671)
4 Bedroom
4 Bathroom
2000 - 2500 sqft
RE/MAX Escarpment Realty Inc.
2116 - 3880 Duke Of York Boulevard
Mississauga, Ontario
Like New Fully Renovated Rare 3 Bedroom + 2 Full Washroom ,1224 Sqft Rare CORNER Unit featuring: Brand New Washrooms with LED Mirrors, Brand New Vinyl Flooring, Brand New Kitchen Cabinets, and Fresh Paint throughout in the prestigious Tridel-Built Ovation. Bright and open-concept layout with plenty of natural light. Modern kitchen with Stainless Steel Appliances, Premium Granite Countertops, and Backsplash.No carpet anywhere. Master Bedroom features a walk in closet. Walk out to a private balcony with views of the city center and Square One.All utilities included in maintenance fees (No extra cost for heat, water, or hydro).Truly a 10+. High End 5 Star Amenities: Gym, Swimming Pool, Movie Theater, Bowling Alley, Virtual Golf, Pool Table, Hot Tub, Transit At Door Step. Few minutes To Cooksville Go Station. Walk to future LRT, Near All major Hyw's ( 403/401/407/QEW). Some Images have been virtually staged. (id:58671)
3 Bedroom
2 Bathroom
1200 - 1399 sqft
Right At Home Realty
10173 Huntington Road
Vaughan, Ontario
Discover modern living at its finest with this brand-new freehold townhouse in the highly sought-after Impressions community by Fieldgate, located in the heart of Kleinburg. Boasting 2,423 sq. ft. of sun-filled space, this home offers a contemporary open-concept layout designed for todays lifestyle. The main floor features a spacious living and dining area, a cozy family room, and a versatile den, ideal for a home office or personal retreat. The sleek, open-concept kitchen is perfect for entertaining, with a bright breakfast area that invites natural light throughout.Upstairs, enjoy generously sized bedrooms, each offering comfort and privacy. Some feature ensuites and walk-in closets, adding a touch of luxury. The upper level also includes a convenient laundry room. The home is carpet-free, with hardwood flooring throughout, providing both elegance and durability. Step out onto the balcony to unwind and take in the fresh air. The large basement, with rough-ins for a washroom and second laundry, offers potential for customization to fit your needs.Covered under Tarion Warranty, this home guarantees quality craftsmanship and peace of mind.The location of this townhouse is unmatched. Just minutes away from the community center, McMichael Gallery, a hospital, parks, and top-rated schools, you have everything you need at your doorstep. Explore scenic trails, enjoy the charming local cafes, and take advantage of the boutique shops in the area. With easy access to major highways, commuting is a breeze, offering a perfect balance of tranquility and convenience.This home is an exceptional opportunity to enjoy a luxurious lifestyle in Kleinburgs most desirable community. (id:58671)
5 Bedroom
4 Bathroom
2000 - 2500 sqft
Right At Home Realty
6 Tioga Boulevard
Adjala-Tosorontio, Ontario
Desirable 1.75 Acre Pie-Shaped Lot In An Established Estate Lot Neighbourhood. Trees Along Rear Boundary With Level Cleared Area To Build Your Dream Home. Backs On To Of Pine River Valley. (id:58671)
0 - 699 sqft
Coldwell Banker The Real Estate Centre
8 Tioga Boulevard
Adjala-Tosorontio, Ontario
Desirable 1.83 Acre Pie-Shaped Lot In An Established Neighbourhood. Trees Along Rear Boundary With Cleared Area To Build Your Dream Home. Backs On To Of Pine River Valley. Entrance Culvert Installed. (id:58671)
2 ac
Coldwell Banker The Real Estate Centre
76 Highhill Drive
Toronto, Ontario
Welcome to this beautiful home in the highly desirable Wishing Well neighbourhood-an ideal choice for families seeking a safe, convenient, and welcoming community. Situated on a quiet, child-friendly cul-de-sac, this home is just steps from an elementary school, nearby parks, and public transit, making everyday living easy and stress-free. Offering generous living space for a growing family, the home features a functional layout well suited for both daily family life and entertaining, and is move-in ready. Enjoy exceptional convenience with close proximity to Fairview Mall, shopping centres, the public library, and quick access to Highways 404 and 401, allowing for seamless commuting across the city. The surrounding area continues to see new developments, highlighting strong future growth and investment potential. Excellent income potential: the property currently generates approximately $5,000 in monthly rental income, derived from the above-grade 3-bedroom unit and a one-bedroom basement apartment with a separate entrance. This makes the home not only ideal for family living but also a strong income-producing investment opportunity in a highly sought-after neighbourhood. Minutes to Walmart, No Frills, Costco, Metro, Home Depot, gas stations, banks, Shoppers Drug Mart, and more. Property is tenanted.(Some photos have been virtually staged to showcase the property's potential.) (id:58671)
4 Bedroom
4 Bathroom
1100 - 1500 sqft
Century 21 The One Realty
2502 - 80 Antibes Drive
Toronto, Ontario
Luxury living with breathtaking views in this move-in ready, fully renovated 3-bedroom, 2-bathroom corner residence. This stunning home features an ideal open-concept layout with brand-new premium flooring throughout, a bright and inviting living room, and a spacious dining area. Enjoy the added versatility of extra living area without the solarium. The brand-new chef's kitchen is truly impressive, offering a breakfast area, granite countertops, sleek modern white cabinetry, new stainless steel appliances, and a stylish backsplash. An ensuite laundry room adds everyday convenience.The primary bedroom boasts a fully upgraded 3-piece ensuite bathroom, complemented by two additional generously sized bedrooms. Includes one underground parking space and ample ensuite storage.Exceptional building amenities include an exercise room, sauna, tennis courts, visitor parking, and guest suites. Maintenance fees include hydro, water, and heat, & cable tv for added value and peace of mind. (id:58671)
3 Bedroom
2 Bathroom
1200 - 1399 sqft
Terra Realty Inc.
2 Curlew Drive
Toronto, Ontario
Brand New, Never Lived-In FREEHOLD Townhome over 1100 sqft of space + basement with a recreational space; surrounded by everything you need for daily living. Walk to public transit, and enjoy quick access to the 400-series highways, including 401, 404, and DVP. Savour some of the city's finest dining, shopping, and leisure activities within a quick drive at Shops at Don Mills, Fairview Mall, or a drive for a stroll at Betty Sutherland Trail Park close by. Nestled in the highly desirable Parkwoods-Donalda neighbourhood, this home offers top-rated schools, excellent commuting options, and a safety score 99% better than the provincial average-truly a fantastic place to settle down. Don't miss this rare opportunity to make this remarkable home yours! (id:58671)
2 Bedroom
2 Bathroom
1100 - 1500 sqft
Royal LePage Signature Realty
1007 - 10 Capreol Court
Toronto, Ontario
This Absolutely Gorgeous Sunny-South Facing 1100 Sq/Ft Designer-Decorated Model Suite Is Located In The Popular Parade Building In Concord City Place...The Unit Boasts Espresso Hardwood Flooring, Oversized Windows, 2 Spacious Principal Bedrooms, 2 Luxurious Full Bathrooms, Large Den That Can Easily Be Converted To A 3rd Bedroom Or Private Office, Stunning Kitchen W/Top-Of-The-Line Miele Appliances, Huge Liv/Din Room W/Beautiful Lake Views & A 50 Sq/Ft Balcony Your Perfect Transition in the Heart of Downtown! As a resident, you will have access to Club Parades' incredible amenities, including a state-of-the-art fitness center, an indoor lap pool with a jacuzzi, a hot yoga studio, a squash court, a theatre room, billiards, and more! With parks, Harbour Front, restaurants, transit, and everything Downtown Toronto has to offer just steps away, this is your chance to move into a community that truly has it all! (id:58671)
3 Bedroom
2 Bathroom
1000 - 1199 sqft
Homelife Landmark Realty Inc.
2411 - 70 Princess Street
Toronto, Ontario
Modern 1 + den condo at 70 Princess Street, Suite 2411 - bright, sleek, and priced to sell. This east-facing unit floods with natural light and offers lake views from the balcony, laminate floors throughout, and a spacious den that easily converts to a second bedroom. With two full bathrooms, contemporary finishes, and a layout that feels open and airy, this nearly new condo delivers comfort and style in one of downtown Toronto's most sought-after locations. (id:58671)
2 Bedroom
2 Bathroom
600 - 699 sqft
Skybound Realty
1 Anchor Road
Thorold, Ontario
Imagine being able to build your custom dream home in a quaint and quiet community on the edge of town, but with all of the amenities and services of being in the city. This is Allanburg Estates and this is your opportunity to build the custom home of your dreams. This master planned community is now building Phase One. With 17 of 22 lots remaining you are sure to be able to find your preferred view of the canal and ships as they pass by. All home are constructed by highly regarded luxury home builder Eric Wiens Construction Ltd. and built to your specific needs and tastes. The model home (as seen) is open weekly to show off the quality and fit you can expect from these expert craftsmen. The model is also for sale and comes with a finished basement. We encourage you to reach out to our sales team and book your private walk through to get all of your questions answered. Please see the attached media and links to view the project a little deeper. (id:58671)
3 Bedroom
3 Bathroom
2000 - 2500 sqft
Revel Realty Inc.
166 Shaded Creek Drive
Kitchener, Ontario
This delightful, ready to move in, less than 2 years old, huge Net Zero Ready Single Detached Home boasts a thoughtfully custom designed living space located in the premium NEW HARVIST community in Doon South Kitchener. The ground floor features a welcoming foyer with a covered porch entry. The open-concept layout includes a great room, with a beautiful upgraded kitchen and dining room with a laundry room and powder room on the same level around the corner. All floors, including the basement, offer ceilings that are 9 feet high and the home offers four bedrooms and family room upstairs, including a principal bedroom suite with a walk-in closet and luxury ensuite bathroom. A bonus feature is the family room, perfect for additional living space, might be 5th bedroom . Plus the spacious custom finished basement includes a three-piece bathroom, bedroom, open living/flex room area with the option to convert flex space into kitchen and convert it into an in-law secondary suite complete with a kitchen and bedroom. Come and see this beautiful modern house with over $250,000 spent on expensive upgrades, just to mention a few: all brick and stone, 9 feet ceiling all levels, all inside doors 8 , black design windows and front doors, huge gas stove with pot tap, custom made kitchen with cabinets up to ceiling, quartz countertops with waterfall island, zebra blinds, pot lights, garage with remote opener and electrical car charger, no any rentals. upgraded wide plank floors, black staircase and glass railing. Over $280,000 spent on customised upgrades. Come and visit us at open houses or arrange private showings.. (id:58671)
5 Bedroom
4 Bathroom
3941 sqft
Royal LePage Wolle Realty
3 Nature Court
Hamilton, Ontario
Discover luxury living on a quiet court in Hamilton’s desirable West Mountain. This impressive home features a double-car garage, a 4-car driveway, and a huge premium pie-shaped lot stretching 171 feet deep. Spend summer days relaxing in your inground pool or entertain guests in the enclosed outdoor cabana with space for BBQs and evening drinks. At the rear of the property, there’s ample room to park your boat, RV, or trailer. Inside, you’re welcomed by an open front foyer showcasing a solid oak circular staircase. The beautiful kitchen offers abundant cabinetry, an eat-in dinette, and a vaulted ceiling, with a separate formal dining room perfect for family gatherings. The main floor family room (17’ x 14’) features a cozy fireplace, while a quiet living room sits off to the side for peaceful evenings. Upstairs you’ll find 4 spacious bedrooms and 2 bathrooms. The stunning primary suite (17’ x 14’) includes a custom moon-shaped window flooding the room with natural light, a 4-piece ensuite with soaker tub and separate shower, and a walk-in closet. Three additional bedrooms and a computer room complete the upper level. Beautiful hardwood floors run throughout. Ideal for families, this kid-friendly location is close to schools, shopping, and parks. Minutes to the Linc and quick access to the 403 toward Toronto. (id:58671)
4 Bedroom
3 Bathroom
2400 sqft
One Percent Realty Ltd.
286 Holden Road
Magnetawan, Ontario
Welcome to your new waterfront home on stunning Lake Cecebe. Nestled among century-old Maple trees, this spacious 2+1 bedroom bungalow offers breathtaking lake views. A perfect blend of country charm and modern comfort. Step inside to an expansive, updated kitchen with centre island and an eat-in area ideal for large gatherings. The bright and inviting living room features picture windows that frame the serene waterscape. Walk-out to a large deck with glass panels, and just off to the side enjoy a beautiful screened-in Muskoka room-perfect for cozy fall evenings. The main level features two generous bedrooms, including a primary 3P ensuite. The 4P bath boasts a luxurious soaker tub. Main-floor laundry, gleaming hardwood floors, Impressive brick & stone Woodstove and incredible natural light complete this level. The lower level offers excellent in-law potential with a spacious 3rd bedroom, large rec room, oversized utility room, abundant storage, a convenient 3P bath, and a walkout to cobblestone area of the driveway. Just steps away is a full secondary auxiliary dwelling with its own kitchen, heat source, hydro, insulation, deck, two bedrooms, and 2P bath-ideal for overflow guests, rental income, or multi-generational living. An oversized & drywalled two-car garage adds even more value. All three buildings + muskoka room feature durable industrial metal roof (10yrs old) . Head down to the waterfront where you'll find two dock options: a sandy, gradual-entry beach perfect for children, and a deeper dock for boating and kayaking. Lake Cecebe offers 40 miles of pristine boating and excellent fishing, offering endless waterway adventures. Year-round municipal-road & ideal for snowmobiling, ice fishing, ATVing, and more. With breathtaking southwest views, incredible convenience, ample storage, and exceptional recreational possibilities, this coveted location provides the perfect setting for relaxation, entertainment, and family fun. This Compound wont last! (id:58671)
5 Bedroom
4 Bathroom
1100 - 1500 sqft
Royal Heritage Realty Ltd.
808 - 47 Mutual Street
Toronto, Ontario
Welcome to this sun-filled, bright and spacious 1+1 bedroom condo in the heart of downtown Toronto! Functional open-concept layout with floor-to-ceiling windows that bring in abundant natural light. Sleek & Spacious Design: 584 sq ft + 108 sq ft Balcony of modern living with an open-concept layout. The versatile den is perfect as a home office or second bedroom. Modern kitchen with integrated appliances with a movable island and ample storage. Steps to Toronto Metropolitan University, Subway Access, Eaton Centre, TTC, shopping, dining, and all amenities. Ideal for first-time buyers, young professionals, or investors seeking strong rental potential. (id:58671)
2 Bedroom
1 Bathroom
500 - 599 sqft
Real Land Realty Inc.
2506 - 105 Oneida Crescent
Richmond Hill, Ontario
Pemberton's prestigious development. Rare 2 Bed, 2 Bath high-floor unit (25th level) with 1 Parking. 9ft ceilings, floor-to-ceiling windows, upgraded gourmet kitchen (granite/custom island). Primary suite includes a custom walk-in closet and ensuite. Spacious balcony offers stunning views.Prime Location, Minutes to Langstaff GO Station & Hwys 404/407. Walk to Hillcrest Mall & major retail. Ideal Richmond Hill living! (id:58671)
2 Bedroom
2 Bathroom
700 - 799 sqft
RE/MAX Realtron Jim Mo Realty
93 Meadowview Avenue
Markham, Ontario
Designed By Peter Vishnovsky, This Home Offers 4,000+ Sqft Of Finished Living Space Connected By An Open Plan. "LOT OF WINDOWS". A Spectacular Modern Residence That Embodies Thoughtful Design Effortless Function. Natural Light Sweeps In Through Expansive Floor To Ceiling Windows & Skylights Creating Indoor/Outdoor Connections + A Calm Atmosphere. Adaptable Living/Dining Area Is Anchored By Minimalist Streamlined Kitchen W/ Custom Millwork & Caesar stone Counters + Walkout To Backyard Spacious Bdrms W/ Ensuites, Incl Prim Bdrm W/ Floor To Ceiling Window, 5 Pc Ensuite. Open Den Adjacent To Atrium. Light Filled Lower Level Offers Flex Living Space For Work, Rest & Play, 4th Bdrm+3 Pc Bath & Walkout. Steps To Schools & Amenities (id:58671)
5 Bedroom
5 Bathroom
3500 - 5000 sqft
Right At Home Realty
7 South Court Street W
Norwich, Ontario
Welcome to 7 South Court Street W in Norwich - a refined bungalow-style townhouse where modern design meets small-town charm. This elegant 2-bed, 1-bath residence is quietly tucked away on a quiet road, offering both privacy and sophistication just 20 minutes from Woodstock and 30 minutes to London. Step inside to soaring 9-ft ceilings, a spacious foyer with direct garage access, and a versatile front bedroom perfect for a guest suite, office, or nursery. The open-concept living space showcases a gourmet kitchen with quartz countertops, custom cabinetry, stainless steel appliances, and a central island, flowing seamlessly into a light-filled living area. From here, walk out to your private deck - an ideal retreat for relaxing evenings or weekend entertaining. The primary suite is complete with dual closets, a large window, and a spa-inspired 4-piece cheater ensuite. The lower level offers a bath rough-in and unlimited potential to design additional living space to your taste. Perfectly positioned near Norwich's finest amenities, schools, and parks, this residence blends comfort, convenience, and timeless style. An exceptional opportunity to own a luxury bungalow townhouse in one of Oxford County's most desirable communities. (id:58671)
2 Bedroom
1 Bathroom
1120 sqft
Exp Realty
6883 Shelter Bay Road
Mississauga, Ontario
Beautiful Raised Bungalow Ideally Located In The Highly Desirable Meadowvale Community Of Mississauga. This 3 + 2 Bedroom Home Offers 1,140 Sq Ft Of Bright And Functional Above-Grade Living Space Plus A Fully Finished Basement - This Home Presents Incredible Versatility For Families, Multi-Generational Living, Or Income-Generating Potential. Approximately 2,000 Sq Ft Of Total Living Space. The Finished Basement Features A Full Kitchen, Two Additional Bedrooms, A 3-Piece Bathroom, Private Laundry, Pot Lights Throughout, And A Walk-Up / Separate Entrance, Making It An Ideal In-Law Suite Or Rental Opportunity. The Main Floor Showcases Three Spacious Bedrooms Including A Primary Bedroom With A Semi-Ensuite, A Well-Appointed 5-Piece Bathroom With Private Laundry, And A Modern Open-Concept Layout Enhanced By Laminate Flooring Throughout The Entire Home. The Updated Kitchen Is A True Highlight, Complete With A Large Island, Stylish Backsplash, Stainless-Steel Appliances, Quartz Counters, And A Walk-Out To A Private Backyard Deck Perfect For Entertaining. Thoughtfully Designed Pot Lighting Adds Warmth And Ambiance Across Both Levels. Situated On A Rare Reverse-Pie Shaped Lot Measuring 60.97 Ft X 141.41 Ft, This Property Offers Generous Outdoor Space And Endless Possibilities. With Solid Upgrades Already In Place, This Home Is Simply Waiting For Someone's Finishing Touches To Make It Their Own. A Fantastic Opportunity In A Family-Friendly Neighbourhood Close To Parks, Schools, Transit, Shopping, Highways 401 / 407 / 403 And All Major Amenities. (id:58671)
5 Bedroom
2 Bathroom
1100 - 1500 sqft
RE/MAX Experts
15 Knightsbridge Way
Markham, Ontario
The perfect starter home you've been waiting for! Bright and open-concept, this beautifully updated home features over $150,000 in top-to-bottom upgrades, allowing your family to move in and enjoy immediately-without the cost or stress of renovations. The stylish, modern kitchen is fully upgraded with a designer backsplash, undermount lighting, hood fan, and a large quartz island, making it ideal for everyday cooking, entertaining friends, or family gatherings. Tastefully selected tile enhances the foyer, kitchen, and primary bathroom, while light-toned hardwood flooring flows throughout the main and second levels. The spa-inspired primary en-suite has been refreshed with a sleek glass shower and contemporary vanity. Smooth ceilings, pot lights on the main floor, and an elegant hardwood staircase with iron spindles complete the home's polished look. The finished basement provides valuable additional living space with laminate flooring and a functional pantry/cold room-perfect for storage, it can be your home office, kids play space or turn it into a in-law suite. Addition to the cozy interior, extraordinarily to a condo townhome, this gem comes with a cute private backyard garden, feel free to grow your own mini garden here or use as a leisure space. At last but not least, this home nestled in a highly walkable and convenient neighborhood, you're just minutes from the high ranking schools, hospital, GO Train, grocery stores, Markville mall, transit, 407 and many more! Added peace of mind comes from an energy-efficient featuring a Home Energy Audit completed in May 2022, upgraded attic insulation in June 2022, and a new roof completed in 2023. Don't miss out of this affordable, stylish, and truly move-in ready smart home! (id:58671)
3 Bedroom
3 Bathroom
1200 - 1399 sqft
RE/MAX Excel Realty Ltd.
1805 - 45 Charles Street E
Toronto, Ontario
Step into a stylish downtown living at the famous Chaz Condos. A bright and thoughtfully designed 1-bedroom 1 bath in the heart of Toronto's most walkable neighbourhood. This modern unit features an open-concept layout with floor-to-ceiling windows and a walk-out balcony. Easy access to amenities and steps away from the best the city has to offer- famous Yorkville, endless shopping, amazing dining & cafes and the Yonge/Bloor TTC line all at your doorsteps. (id:58671)
1 Bedroom
1 Bathroom
0 - 499 sqft
RE/MAX Excel Realty Ltd.
73 Farmbrook Road
Toronto, Ontario
Newly Renovated With New Painting and New Engineer Hardwood Floor Throughout* Modern Neutral Decor! 2 Separate Laundry* Separate Entrance To Basement Apartment , Currently One Bedroom and Can easily Convert to 2 Br Apartment With Separate Laundry * Located @ Convenient location , Walk To Go Train, Steps To Ttc. School & Large Park Across The Street* Close to Scarbough Town Center Mall and UOT Scarbough Campus (id:58671)
4 Bedroom
2 Bathroom
1100 - 1500 sqft
Real One Realty Inc.
1925 Pine Grove Avenue
Pickering, Ontario
Meticulously Maintained Move-In Ready Home. High Quality Roof (2017) with Solar Panel which produces around $2700 Net Income a year. Lots Of Natural Sunlight which helps lots of plants flourish indoors. Backyard and front yard are full of flowers. Wood Floor thourghout. Spacious Backyard With Deck And Privacy. Energy Efficient Windows. All Elfs And Window Coverings Incl. Water Heater Owned. Cvac. Lots of Upgrades: Hardwood Floor/Washrooms/CAC/California Shutters/Lights/Landscaping and etc. Mins To Schools,401,407,Public Transit And Rouge National Park.Ensuite Bathroom in the master bedroom. (id:58671)
4 Bedroom
3 Bathroom
2000 - 2500 sqft
Homelife Landmark Realty Inc.
71 Bloorview Place
Toronto, Ontario
Luxury living in the heart of North York. Bright & Spacious End unit with direct access to Aria Condo's first-class amenities* Extensive upgrades include quartz countertops, backsplash, marble bathroom, central vacuum, Flat Ceiling throughout*Closet Originers* Features a private front staircase and a finished lower level with walk-out access to the yard* Gas BBQ hookup available* The owner has made numerous upgrades beyond the builder's original specifications, including custom-designed luxury light fixture by RH, upgraded all bathrooms with Toyo toilets and decorative touches, Water softener system, and ceiling moldings* Enjoy ultimate convenience with direct access to Highway 401, TTC routes, and the subway. Just minutes to Bayview Village, North York General Hospital, IKEA, and Fairview Mall. Move-in ready-perfect for growing families, first-time buyers, and investors. (id:58671)
4 Bedroom
4 Bathroom
2500 - 2749 sqft
Real One Realty Inc.
39 Carleton Street N
Thorold, Ontario
First-time buyers, investors, and empty nesters - this is an incredible opportunity to own a recently updated, low-maintenance home in a prime Thorold location. Steps to Thorold High School with a park directly across the street, and minutes to Hwy 406, Downtown Thorold, shopping, MacMillan Park, the Welland Canal trails, and a short drive to Brock University.The main floor offers spacious, comfortable living with a bright living room, large eat-in kitchen, primary bedroom, and second bedroom. The upper level features a fully functional in-law suite with its own cozy living room, eat-in kitchen, and private bedroom - perfect for multi-generational living or extra space for extended family.A full-sized unfinished basement with a separate entrance adds even more flexibility for storage, hobbies, or future potential. Recent updates include the roof, windows, and central air.And for the hobbyist, car enthusiast, or anyone who loves to tinker - you'll appreciate the amazing 38' x 16' detached workshop/garage with full power.Don't miss out on this hidden gem - book your appointment today! (id:58671)
3 Bedroom
2 Bathroom
1100 - 1500 sqft
RE/MAX Niagara Realty Ltd
3 Peartree Court
Barrie, Ontario
*LOCATION*LOCATION*LOCATION* Welcome to 3 Peartree Court! This charming 3 bedroom 2.5 bath townhome located on a quiet cul-de-sac just steps away from Barrie's Minet's Point Park and a quick 6 minute drive to Barrie's Centennial Beach Park. Great layout for the family who likes to gather and entertain with separate living area and a walkout to the fenced in backyard from the kitchen. The living/dining offers brand new luxury vinyl plank flooring and a large picture window overlooking the front yard. Get cozy in any of the 3 bedrooms newly fitted with brand new carpeting with lush underpadding for your comfort, especially on those cold Barrie days/nights! A 2pc powder on the main floor adds to the convenience when hosting family and friends. The primary boasts a 4pc ensuite, a large walk-in closet and windows across one wall which fills this bright room with natural sunlight. The additional two bedrooms on this level both offer large closets and windows that offer loads of natural light into the space. Come see for yourself and discover why this quaint abode is perfect for you and your family. (id:58671)
3 Bedroom
3 Bathroom
1100 - 1500 sqft
Right At Home Realty
11 Moodie Drive
Richmond Hill, Ontario
Discover an exceptional THREE-CAR GARAGE residence in one of Richmond Hill's most prestigious enclaves. Nestled on a quiet cul-de-sac with OVER 179 feet of frontage, this magnificent home sits on a breathtaking RAVINE LOT backing onto the Richmond Hill Golf Club. Surrounded by mature cedar trees and lush greenery, every window frames serene, evergreen views, offering unmatched privacy and tranquillity. New Interlock at front and back yard (2025). The grand foyer welcomes you with soaring vaulted ceilings and floor-to-ceiling windows that flood the home with natural light. Designed with elegance and comfort in mind, the main floor boasts 9 - 10 ft ceilings, two private offices, and a gourmet French-inspired kitchen featuring a large centre island perfect for both family living and entertaining. Upstairs, the spacious layout includes a versatile office easily convertible into a fourth bedroom, and a luxurious guest bathroom with a jacuzzi. The lower level is an entertainer's dream, featuring a sprawling games room, full kitchen, guest suite, sauna, and a rare double-door walk-up to the backyard. Step outside to your own resort-style retreat with a sparkling outdoor pool set against a ravine backdrop. Located in the heart of Richmond Hill, this estate offers the perfect blend of prestige, natural beauty, and modern comfort. (id:58671)
6 Bedroom
5 Bathroom
3500 - 5000 sqft
Jdl Realty Inc.
752 Hillview Crescent
Pickering, Ontario
Welcome to this elegant, custom-built family home, where no expense was spared in achieving the finest attention to detail and modern luxury. This impressive retreat is ideally located just minutes from the stunning views of Frenchman's Bay, adjacent to a park and scenic trail system. The interior features rich hardwood floors, premium tiling, and a chef's kitchen boasting granite countertops, a giant island, and a walkout to the backyard. The main living area includes a cozy built-in gas fireplace and sophisticated built-in shelving, while the entire home is smart-wired with built-in speakers and security cameras for ultimate convenience and peace of mind. With quick access to public transit, shopping centers, and the 401, this home offers a perfect blend of high-end features and prime, convenient location near the lake.Welcome to this elegant, custom-built family home, where no expense was spared in achieving the finest attention to detail and modern luxury. This impressive retreat is ideally located just minutes from the stunning views of Frenchman's Bay, adjacent to a park and scenic trail system. The interior features rich hardwood floors, premium tiling, and a chef's kitchen boasting granite countertops, a giant island, and a walkout to the backyard. The main living area includes a cozy built-in gas fireplace and sophisticated built-in shelving, while the entire home is smart-wired with built-in speakers and security cameras for ultimate convenience and peace of mind. With quick access to public transit, shopping centers, and the 401, this home offers a perfect blend of high-end features and prime, convenient location near the lake. (id:58671)
5 Bedroom
5 Bathroom
3500 - 5000 sqft
RE/MAX Hallmark First Group Realty Ltd.
1 Dorchester Boulevard S
St. Catharines, Ontario
Modern Luxury Meets Functional Design In This Stunning Builder Model Home! This Beautifully Crafted End Unit Townhome Offers 1580 sqft, 5 Spacious Bedrooms And 4 Full Bathrooms, Making It Ideal For Downsizers Or Multi-Generational Families. The Thoughtful Layout Includes 2 Bedrooms On The Main Floor, 2 Full Bathrooms, And An Open-Concept Living Space With Soaring Vaulted Ceilings And A Sleek Gas Fireplace. The Second Floor Features A Private Bedroom With A Full Bathroom & A Versatile Loft Area. The Basement Includes 2 Additional Bedrooms, A Full Bathroom, A Kitchen, And A Separate Entrance Through The Garage-Perfect For Extended Family Or Rental Potential. Premium Features And Finishes Include A Chef's Kitchen With Upgraded Cabinetry, Quartz Countertops, Touch Activated Faucet, A Breakfast Bar, Elegant Pendant Lighting, One Touch Lighting System. The Spa-Like Ensuite Offers A Glass-Enclosed Rainfall Shower, Premium Tiling, And A Walk-Through Closet-To-Bathroom Design & Vaulted Ceiling In The Bedroom. Premium Upgrades Throughout Include High-End Finishes, Custom Built-Ins, Hardwood Flooring, And Designer Light Fixtures. Parking Is A Breeze With A Finished, Heated 2-Car Garage Plus Driveway Space For Up To 10 Vehicles. Located Just Steps From The Scenic Welland Canal Trail And Within Walking Distance To Parks, Recreation, Shops, And Restaurants-Plus Easy Access To The QEW And Public Transit-This Home Delivers Both Lifestyle And Convenience. Don't Miss Your Chance To Own A Rare Offering That Perfectly Balances Elegance, Space, And Location! (id:58671)
5 Bedroom
4 Bathroom
1500 - 2000 sqft
Your Home Sold Guaranteed Realty Specialists Inc
1 Taylor Court
Caledon, Ontario
//Corner Town With Backyard// Gorgeous 3 Bedrooms & 4 Washrooms Corner Luxury Built House Located In Family Friendly Bolton Area! [~1852 Sq Ft As Per Mpac] Modern Brick Elevation With Loads Of Sunlight! Open Concept Main Floor With Recreation Space & Washroom! Family Size Kitchen With S/S Appliances & Quartz Counter-Top! Inviting Living & Dining Area! **Carpet Free House** 3 Good Size Bedrooms, Master Bedroom Comes With 4 Pc Ensuite With Double Sink, Step Out To Balcony & Walk/In Closet. 2 Full Washrooms In 3rd Level* Laundry Is Conveniently Located In Main Floor! 2 Cars Parking One In Garage & 1 In Driveway! Must View House! Shows 10/10* (id:58671)
3 Bedroom
4 Bathroom
1500 - 2000 sqft
RE/MAX Realty Services Inc.
128 Woods Street
Stratford, Ontario
Desirable Stratford location in a mature neighbouhood close to the Stratford Hospital, schools and parks! This lovely detached brick home has great curb appeal with a detached oversized garage and concrete driveway with ample from for parking up to 4 cars. Inside, there are 2 bedrooms on the main floor and a 4 pc bath, eat in kitchen and spacious front living room with hardwood floors. Upstairs, there is another bedroom and sitting room with plenty of storage. The basement features the laundry room, 2 pc powder room (toilet and shower) and a large unfinished area ready for your design ideas! Many updates include furnace and central air (2016) some updated windows upstairs and in the bedrooms (triple glazed) in 2018 and roof shingles replaced in 2022. Great outdoor area with a large backyard with mature landscaping. (id:58671)
4 Bedroom
2 Bathroom
1297 sqft
One Percent Realty Ltd.
412 - 1105 Leger Way
Milton, Ontario
Discover this stunning, upgraded "Harrison" model in the highly sought-after Hawthorne South Village Residences by Mattamy. This bright and open 2-bedroom, 2-bath condo offers modern style, quality finishes, and serene Northwest views of the Escarpment and pond. Featuring 9-ft ceilings, pot lights, laminate flooring, and large windows that flood the space with natural light. The contemporary kitchen shines with stainless steel appliances, quartz countertops and backsplash, under-cabinet lighting, and a convenient breakfast bar. The spacious primary bedroom includes a walk-in closet and a beautifully upgraded 3-pc ensuite with glass walk-in shower. A generous second bedroom with double closet offers excellent versatility. Enjoy your morning coffee or evening unwind on the private balcony, accessed through elegant French doors. Additional perks include in-suite laundry, 1 underground parking space (P1-#20), 1 locker (P1-#291), and high-speed internet included. Conveniently located in close proximity to top-rated schools, shopping, Milton District Hospital and historic Downtown Milton ~ don't miss your chance to get into home ownership or expand your real estate portfolio! (id:58671)
2 Bedroom
2 Bathroom
800 - 899 sqft
RE/MAX Escarpment Realty Inc.
309 - 1 Palace Pier Court
Toronto, Ontario
Suite 309 is an exquisite condominium residence, with 1,388 square feet of luxury living space, 2-bedrooms, and captivating views of the lake, lush grounds, and beautiful sunsets. This suite has been impeccably renovated featuring stunning wood floors, an elegant open kitchen, a stately fireplace, new washrooms, and smooth ceilings. Palace Place is Toronto's most luxurious waterfront condominium residence. Palace Place defines luxury from offering high-end finishes and appointments to a full spectrum of all-inclusive services that include a private shuttle service, valet parking, and one of the only condominiums in Toronto to offer Les Clefs d'Or concierge services, the same service that you would find on a visit to the Four Seasons. *The all-inclusive fees are among the lowest in the area, yet they include the most. *** *Palace Place now features a Pickleball Court! *Special To Palace Place: Rogers Ignite Internet Only $26/Mo (Retail: $119.99/M). (id:58671)
2 Bedroom
2 Bathroom
1200 - 1399 sqft
Royal LePage Real Estate Services Ltd.
62 Park Road S
Oshawa, Ontario
Start The New Year Off In Your New Home. Located In Oshawa's Vanier Community, This Charming 2-Storey Home Combines Character, Functionality, And Convenience. Featuring 2 Bedrooms And 3 Bathrooms, It Offers A Welcoming And Versatile Layout Ideal For First-Time Buyers And Investors. The Main Floor Features Pocket Doors That Separate The Living And Dining Rooms, Adding Both Style And Privacy. A Walkout To A Covered Deck, Perfect For Relaxing Or Entertaining. A New Front Entry Deck Enhances Curb Appeal, And The Convenience Of Main Floor Laundry Adds Everyday Ease. The Home Includes A Separate Entrance To The Basement, Providing Flexibility For Extended Family Or Future Customization. With Plenty Of Parking, This Home Is Ideally Located Close To All Amenities, Shopping, Groceries, Transit, And With Easy Highway Access, This Home Offers The Perfect Blend Of Comfort And Accessibility In A Family-Friendly Neighbourhood. (id:58671)
2 Bedroom
3 Bathroom
1100 - 1500 sqft
Dan Plowman Team Realty Inc.
600 Silverbirch Boulevard Unit# 102
Hamilton, Ontario
Spacious 2 bedroom, 2 bathroom in the amenities-rich Villages of Glancaster, just south on the Hamilton Mountain. Easily accessible by major arteries, this well-run community is quiet and friendly. Perfect for the active mature set with loads of on-site options- saltwater pool, tennis courts, sauna, gym, exercise classes, billiards room and library as well as organized social activities and crafts. It really has it all. Plus it's close to Hamilton (John Munroe) airport for the traveler. This bright unit was freshly painted in a neutral tone throughout and is spotless. The broadloom was just cleaned and has years of service left. The view is to the West and overlooks mature maples and lawn- very private. A cozy balcony offers fresh-air access to enjoy this view. And the neighboring unit balcony is just opposite allowing for conversation, if desired. It's a lovely community with so much to offer- adult living at it's finest! Pets are allowed with a canine size restriction of 25 pounds. Massive (approx) 12'x25' walled storage locker....don't see storage like that in most condos! (id:58671)
2 Bedroom
2 Bathroom
1160 sqft
Royal LePage State Realty Inc.
6361 Clare Crescent
Niagara Falls, Ontario
LOCATION! Welcome to the very desirable McMillan & Coach neighborhood in Niagara Falls, an upscale community that's as inviting as it is picturesque! This beautifully maintained, all-brick Schneider-built bungalow offers over 1,300 sq ft of tranquil space and sits on a magnificent pool-sized lot that backs onto serene green space. Step inside this delightful 3-bedroom, 2-bath home and experience the warmth of two inviting fireplaces, perfect for cozy evenings. Whether you're starting out, downsizing, or simply seeking to reside in one of Niagara Falls' most coveted locations, this home is a fantastic choice. You'll appreciate the thoughtful updates, including a newer furnace, A/C, and a stylishly renovated main bathroom featuring a tiled walk-in shower and roughed in ready for stackable main floor laundry appliances. The custom zebra blinds add a touch of sophistication to the expansive windows in both the living and dining rooms, enhancing the homes natural light and charm. Close to all amenities including schools, parks, trails, shopping, fantastic eateries, and access to the QEW. This is more than just a house, it's a place to create new memories. Come see for yourself and imagine the possibilities! (id:58671)
3 Bedroom
2 Bathroom
1100 - 1500 sqft
Revel Realty Inc.
2137 Cleaver Avenue
Burlington, Ontario
Welcome to 2137 Cleaver Avenue, an inviting 3+1 bedroom, 3-bathroom fully detached home nestled in the heart of the highly sought-after Headon Forest community. Thoughtfully maintained and ideal for families, this home's interior features hardwood floors, elegant cove mouldings, California shutters, and pot lights throughout, along with the convenience of a main-level laundry room. The Large Kitchen boasts granite countertops, stainless steel appliances, ample storage and a bonus coffee nook. Perfectly situated overlooking the oversized great room with vaulted ceilings and gas fireplace, and walkout to your landscaped yard with aggregate concrete and gazebo, perfect for entertaining. Upstairs, you will find three generously sized bedrooms including a primary bedroom complete with a private ensuite and walk-in closet. A bonus den area that works great for extra storage or home office setup. The exterior offers parking for three cars in the driveway, a double car garage. Enjoy the convenience of being just minutes from fantastic parks, schools, shopping, transit, and everyday amenities. Key updates include roof (2016), windows (approx. 15 years), furnace, and A/C (2020). A wonderful opportunity to move right in and make it your own. (id:58671)
4 Bedroom
3 Bathroom
1500 - 2000 sqft
RE/MAX Escarpment Realty Inc.
211 - 460 Gordon Krantz Avenue
Milton, Ontario
Amazing Opportunity To Own In Brand New Soleil Condos In Sought-After Area Of Milton! This Beautiful & Modern 1Bed+1Bath Unit Features Open Concept Main Living & Dining Room Area With Walk-Out To Private Balcony! U-Shaped Kitchen Features Stainless Steel Appliances & Granite Counters. Primary Bedroom Boasts a Large Closet and beautiful views. Few steps away from proposed Wilfred Laurier Campus and Future MEV district. Right across Velodrom Sports Complex. (id:58671)
1 Bedroom
1 Bathroom
500 - 599 sqft
Exp Realty
304 - 1421 Walker's Line
Burlington, Ontario
This spacious 1 bedroom plus den condo is perfectly designed for modern living. The den makes an ideal home office, while the open-concept layout offers a seamless flow between the kitchen and living room. The kitchen features a breakfast bar, and laminate flooring runs throughout the unit for a clean, cohesive look. Convenient in suite laundry is included. Enjoy your morning coffee or evening sunsets from the private balcony. Residents have access to fantastic amenities, including a fitness room, party room, and plenty of visitor parking. An owned underground parking space and a full-sized locker provide added convenience. Set in the desirable Tansley Woods community, you'll be within walking distance to restaurants, shopping, parks, and trails. The Tansley Woods Community Centre is just minutes away, offering a library, indoor pool, basketball courts, pickle ball and more_ Golf enthusiasts will love being so close to Millcroft Golf Club. With quick access to highways and the GO Train, commuting is simple and stress-free. Don't miss this opportunity to own a stylish condo in a prime Burlington location. The perfect blend of comfort, convenience, and lifestyle. (id:58671)
1 Bedroom
1 Bathroom
600 - 699 sqft
RE/MAX Escarpment Realty Inc.
1105 Leger Way Unit# 412
Milton, Ontario
Discover this stunning, upgraded “Harrison” model in the highly sought-after Hawthorne South Village Residences by Mattamy. This bright and open 2-bedroom, 2-bath condo offers modern style, quality finishes, and serene Northwest views of the Escarpment and pond. Featuring 9-ft ceilings, pot lights, laminate flooring, and large windows that flood the space with natural light. The contemporary kitchen shines with stainless steel appliances, quartz countertops and backsplash, under-cabinet lighting, and a convenient breakfast bar. The spacious primary bedroom includes a walk-in closet and a beautifully upgraded 3-pc ensuite with glass walk-in shower. A generous second bedroom with double closet offers excellent versatility. Enjoy your morning coffee or evening unwind on the private balcony, accessed through elegant French doors. Additional perks include in-suite laundry, 1 underground parking space (P1-#20), 1 locker (P1-#291), and high-speed internet included. Conveniently located in close proximity to top-rated schools, shopping, Milton District Hospital and historic Downtown Milton ~ don't miss your chance to get into home ownership or expand your real estate portfolio! (id:58671)
2 Bedroom
2 Bathroom
848 sqft
RE/MAX Escarpment Realty Inc.
613 - 7825 Bayview Avenue
Markham, Ontario
Welcome to 7825 Bayview Ave - The Landmark of Thornhill. This unit features 2 bedrooms, a den, a solarium and 2 full bathrooms. Large windows let in plenty of natural light. Spacious living and dining areas. Step into a completely renovated eat-in kitchen featuring modern stainless steel appliances, tile floor and backsplash. Primary bedroom boasts a walk-in closet, and a 4 pc ensuite with tub and separate shower. Versatile Den: This unique space can easily be adapted to meet your needs whether as a cozy third bedroom, a quiet library, or a productive home office. Take advantage of the exclusive amenities such as 24 hr security, sauna, salt water pool, gym, games room, party room, bike storage, tennis courts and more. Fantastic location close to Thornhill Community Centre, parks, shopping, and Highway 407. Two side-by-side parking spaces and a locker. (id:58671)
4 Bedroom
2 Bathroom
1800 - 1999 sqft
Exp Realty
21 Buggey Lane
Ajax, Ontario
Welcome to 21 Buggey Lane, Ajax.A truly exceptional, one-of-a-kind estate located in one of Ajax's most prestigious enclaves, overlooking the 9th tee of the renowned Deer Creek Golf Course.This stunning home offers over 7,000 sq ft of custom-finished living space designed for both elegant entertaining and comfortable family living. Featuring 4 spacious bedrooms, including a main-floor primary suite with walk-in closet, spa-like ensuite, and private alcove ideal for office, yoga, or reading, all with golf course views.The main level includes a refined library, family room with fireplace, entertainment-sized chef's kitchen, and formal living and dining rooms-each with fireplaces.The upper level boasts a guest suite with ensuite, two additional bedrooms, full bath, versatile nook area, and a custom media room.The fully finished walkout lower level offers a billiards/bar room, large recreation space with bar, two generous office/bedrooms, bathroom, ample storage, and a rare indoor dry hockey rink room.Set on over 1 acres, the professionally landscaped grounds provide a true four-season retreat with a heated saltwater pool and space for a winter skating rink.An extraordinary property offering lifestyle, luxury, and location. (id:58671)
6 Bedroom
5 Bathroom
5000 - 100000 sqft
Century 21 Leading Edge Realty Inc.
1310 Bradenton Path
Oshawa, Ontario
Exceptional property, Very Central Location, Close to 401, 407, School, Mall. Builder Treasure Hill, 1841 Sq. Ft. Space. Quartz Countertop, Laminate. Stainless Steel Appliances. Family & Professional Chef Kitchen, Lots of cabinets, Centre island. Three upper level generous high bedroom. Very practical layout. Ground floor huge Rec Room that can be used for work from Home Professionals. Unparalleled craftsmanship and quality in the Heart of Kingsview Ridge. Bring your fussiest buyer. (id:58671)
4 Bedroom
3 Bathroom
1500 - 2000 sqft
RE/MAX Real Estate Centre Inc.
6 Penwood Crescent
Toronto, Ontario
Backing onto the rolling serenity of Windfields Park with rare 84-ft frontage and 6656+ sqft of living space (4286 sqft + walkout lower level), 6 Penwood Crescent is more than a luxury home, its a legacy in the making. Situated in the prestigious Bayview & York Mills enclave, this residence blends timeless design, natural beauty & refined family living with unmatched privacy & comfort. A grand marble foyer welcomes with grace & presence. A sweeping staircase with artisan ironwork, framed by natural light from an overhead skylight, sets the tone for the thoughtful craftsmanship throughout. Lustrous chestnut-toned hardwood flows through a cozy yet formal living space. The elegant family room, with custom built-ins & fireplace, opens to breathtaking park views where every season feels like a painting. Coffered ceilings, curated lighting & classic wainscoting add layers of sophistication. At the heart of the home is a chef's dream kitchen, featuring built-in stainless appliances, a generous island & a breakfast area that walks out to a private deck framed by mature trees & parkland. A formal dining room & an oversized office offer flexibility for gatherings & focused work. Upstairs, four spacious bedrooms provide peaceful retreat. The primary suite is an elegant escape with panoramic park views, a generous walk-in closet & a spa-inspired ensuite designed for a restful haven. The ground-level walkout basement is built for wellness & entertaining, featuring a gym or guest room, bright rec area with fireplace & bay window w/ designer bench, a vintage-style bar, curated wine cellar & tranquil cedar sauna and heated floor marble. Step outside to your own private sanctuary: a sparkling in-ground pool, expansive deck & lush landscaping, all with no neighbours in sight. Minutes from the Bridle Path, Post Road,Edwards Gardens, Shops at Don Mills, Hwy 401, DVP & top-tier schools including Denlow P.S. & York Mills C.I., Etienne-Brule Secondary School, French. (id:58671)
6 Bedroom
7 Bathroom
3500 - 5000 sqft
International Realty Firm
205 Markham Street
Toronto, Ontario
Prime Trinity-Bellwoods! Solid 2-storey Semi-detached home w/ 3 kitchens, 2 baths & separate basement entrance-ideal for multi-generational family. Main floor features eat-in kitchen, sliding door walk-out to patio. Basement includes large cold room with window, high-efficiency furnace (2023) & central air conditioning (2023). Block double car garage w/ loft via laneway access. Steps to TTC, Toronto Western Hospital, library, schools, recreational centre & ice rink. Minutes to Little Italy, Chinatown & Kensington Market, shopping & restaurants. (id:58671)
4 Bedroom
2 Bathroom
1500 - 2000 sqft
RE/MAX West Realty Inc.

