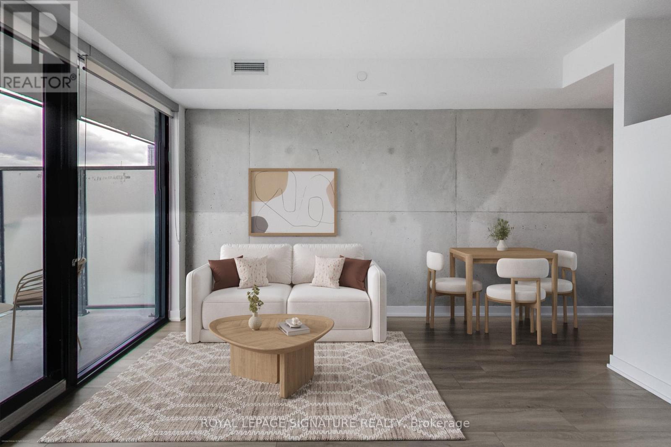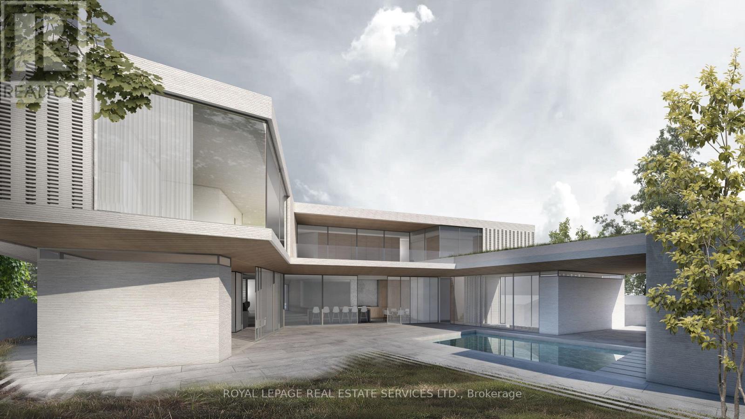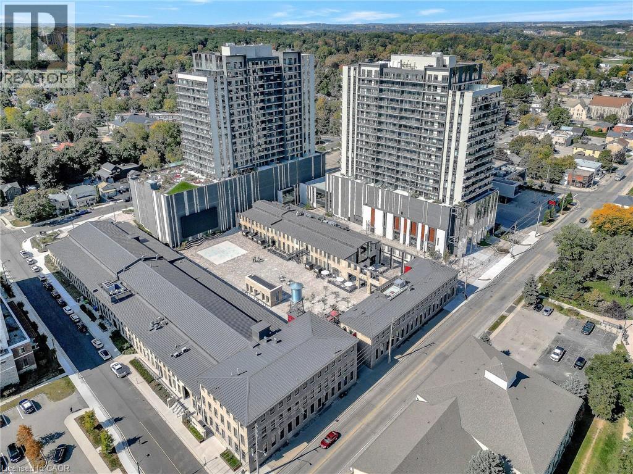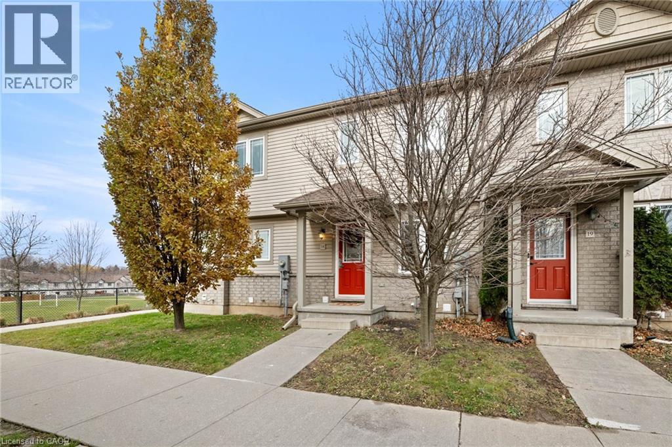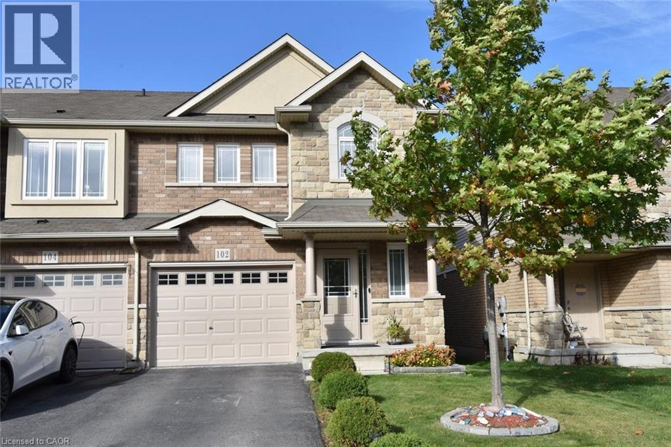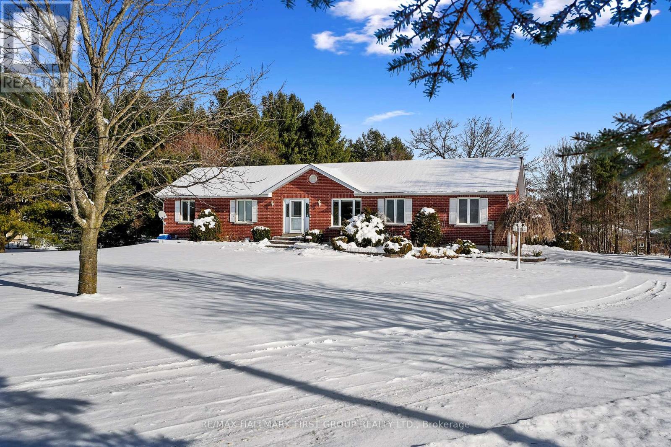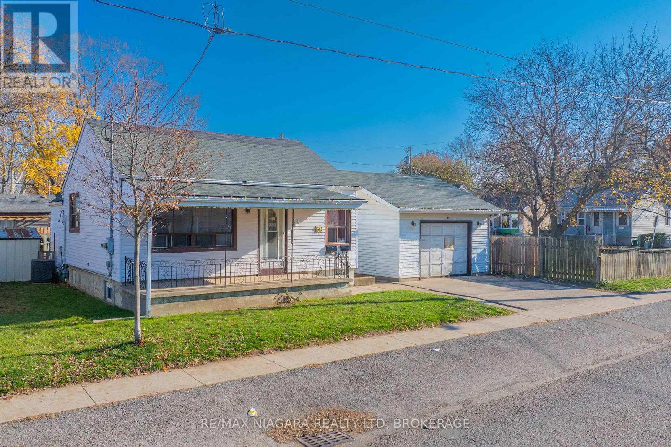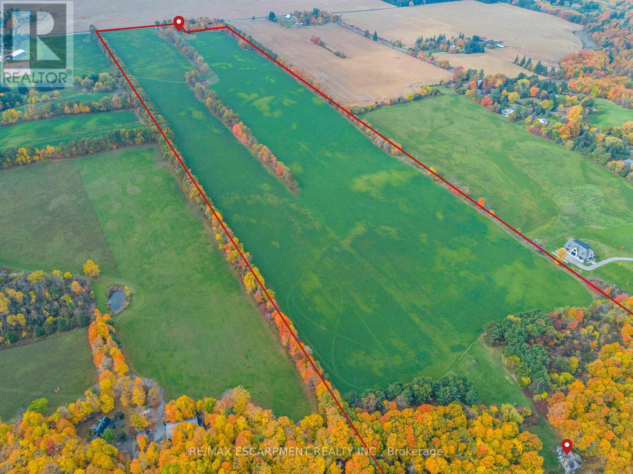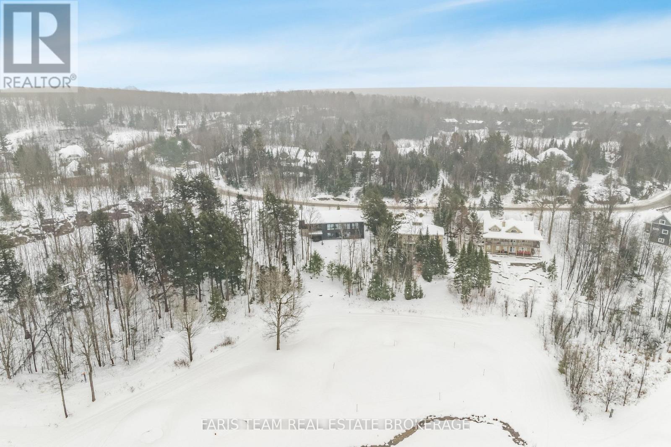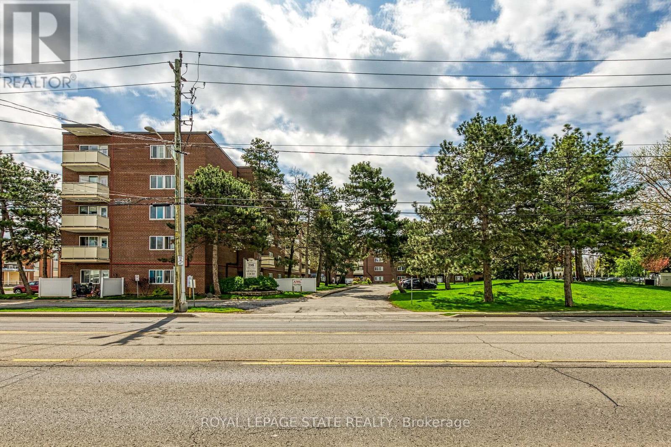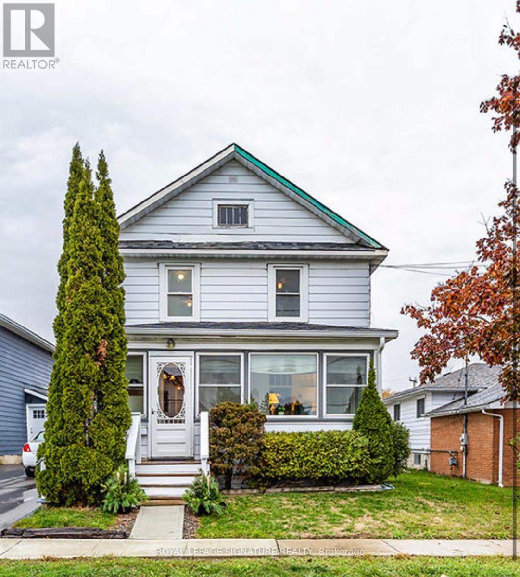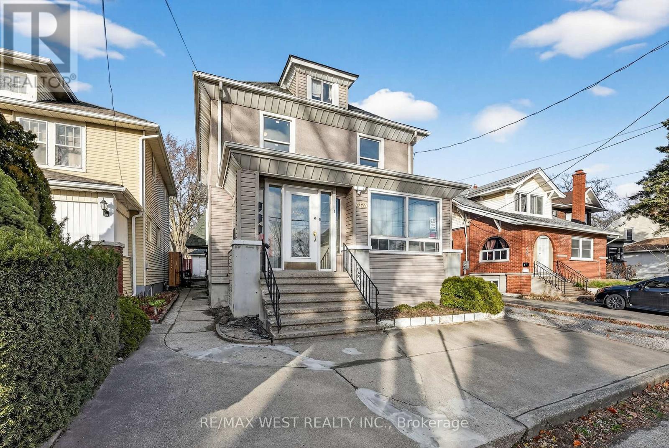- Home
- Services
- Homes For Sale Property Listings
- Neighbourhood
- Reviews
- Downloads
- Blog
- Contact
- Trusted Partners
708 - 458 Richmond Street W
Toronto, Ontario
Live in Luxury at Woodsworth Condos! Welcome to the contemporary condo of your dreams in one of downtown Toronto's most sought-after boutique addresses. This bright and airy suite features soaring 9-ft ceilings and dramatic floor-to-ceiling windows that fill the space with natural light. Step out onto your spacious balcony - a private oasis perfect for morning coffee or evening relaxation. The open-concept kitchen impresses with quartz countertops, a sleek gas cooktop, and modern cabinetry designed for sophisticated urban living. Enjoy premium building amenities including a state-of-the-art fitness centre and stylish party/meeting room. Perfectly located steps from Queen West, the Financial and Entertainment Districts, and Toronto's best shops, cafes, and restaurants.Your dream condo lifestyle awaits - don't miss this exceptional opportunity! (id:58671)
1 Bedroom
1 Bathroom
500 - 599 sqft
Royal LePage Signature Realty
3 Saintfield Avenue
Toronto, Ontario
The Bridle Path! Modern Contemporary Custom Built Residence With Only The Best Material. Designed By Renowned Architect Lebel & Bouliane. Gourmet Kitchen With All High End Appliances, Grand Center Island & Custom Built Ins Throughout. Multiple W/Outs To The Pool and Garden, Equipped With A Gourmet BBQ Area, Betz Inground Pool, Gorgeous Pool House Or Home Office. Private 100 x 131 Ft Lot With a 3 Car Attached Garage. Stunning South Views From the 2nd Floor Wrap Around Terrace Complimented By A Green Roof. This Architectural Gem Features Multiple Skylights, Arched Ceilings and Windows To Allow For Maximum Natural Light. Main Floor Sunk-in Family Room With Custom Built In Cabinets With Extra High Ceilings. All Glass Living Room & Formal Dining Room. The Floor-to-Ceiling Glass Doors Open Seamlessly To The Backyard, Where Continuous Flooring Creates A Seamless Indoor-Outdoor Connection, Extending Your Living Space And Blurring The Gorgeous Porcelain Tiles & European Oak Flooring Throughout. Wood Ceilings & Stairs Are Engineered Plank - Made In Austria. Primary Bedroom Features Wrap Around Windows, Spa Like 5 Pc Ensuite & Custom Walk In Closet With Custom Shelving. All Bedrooms Feature Custom Built In Closets, Vaulted Ceilings And Ensuite Baths. 2nd Floor TV/Rec Room. Extra Deep Lower Level Features, Rec Room With Bar Area, TV/Media Room, Office With Custom Built In Desk & Shelves, Nanny's Bedroom With Ensuite Bath & Built In Closets. Oversized Gym/Games Room, Spoil Yourself In The Spa Area With Custom Stone Work. Elevators, Dog Wash Area, Heated Driveway & Garage. Measures 7189 Sf, Plus 3042 Sf In The Finished Lower Level. Ask The Listing Agent For The Long List Of Extras And Upgrades. Minutes To The Top Private Schools, Edward Gardens, Private Clubs And Golf Clubs, Bayview Village and The 401. Located A Brief 20 Minutes From Downtown Toronto and Pearson International Airport. House Is Nearing Completion So the Buyer Has Time To Choose Some Finishes & Paint Colors. (id:58671)
6 Bedroom
8 Bathroom
5000 - 100000 sqft
Royal LePage Real Estate Services Ltd.
50 Grand Avenue S Unit# 801
Cambridge, Ontario
Rare Two-Bedroom Corner Unit with TWO Parking Spaces in the Coveted Gaslight District! Nestled in the heart of historic downtown Galt, this elegant two-bedroom, two-bathroom corner condo offers a perfect blend of style, comfort, and urban convenience. The highly sought-after Gaslight District combines residential, commercial, and cultural elements to create a vibrant and dynamic living experience. Step inside to find nine-foot painted ceilings, wide plank flooring, and premium finishes throughout. The modern kitchen is designed for both function and aesthetics, featuring sleek cabinetry, quartz countertops, a tile backsplash, an oversized island with an undermount sink and gooseneck faucet, and top-tier stainless steel appliances. The open-concept layout seamlessly connects the kitchen to the spacious living and dining areas, making it ideal for entertaining. Floor-to-ceiling windows and a generous balcony invite an abundance of natural light into the space. The primary suite is a private retreat, offering ample closet space, balcony access through sliding glass doors, and a spa-like four-piece ensuite with dual sinks and a walk-in shower. A second bedroom with expansive windows, a four-piece bath with a tub and shower combo, and in-suite laundry complete this impressive unit. Residents of Gaslight enjoy an array of premium amenities, including a stylish lobby with ample seating, secure video-monitored entry, a state-of-the-art fitness center with yoga and Pilates studios, and a game room with billiards, ping-pong, and a large TV. Additional features include a catering kitchen, a private dining room, a cozy reading area with a library, and an expansive outdoor terrace with seating areas, pergolas, fire pits, and a barbecue zone. Experience the best of modern living in one of Cambridge's most exciting communities! (id:58671)
2 Bedroom
2 Bathroom
1165 sqft
Corcoran Horizon Realty
10 Foxglove Crescent Unit# 18
Kitchener, Ontario
Freshly renovated from top to bottom, this bright 2-bedroom, 2-full-bath home is truly move-in ready. Step inside to find a modern, neutral palette with fresh paint throughout and brand new carpet on the stairways, creating a warm and welcoming feel. The updated kitchen countertops offer plenty of prep space and pair perfectly with the brand new appliances, making everyday cooking and entertaining a pleasure. Both full bathrooms have been tastefully redone with brand new vanities, toilets, sinks, fixtures and lighting, giving the home a clean, contemporary look and feel. The walkout basement adds valuable extra living space with great natural light and direct access to the yard, perfect for a rec room, home office, gym, or guest area. Outside, you'll love the location: just steps to the park and minutes to the highway and all amenities, making commutes, errands, and weekend outings incredibly convenient. With its thoughtful updates, functional layout, and bonus walkout lower level, this 2-bed, 2-bath property is ideal for first-time buyers, downsizers, or anyone looking for a low-maintenance home with modern finishes. Just move in and enjoy. (id:58671)
2 Bedroom
2 Bathroom
1544 sqft
Royal Realty Group Inc.
102 Celestial Crescent
Hannon, Ontario
Welcome to this beautifully updated and impeccably kept end-unit townhome, offering the space and privacy you desire. This home is truly move-in ready, featuring a host of modern upgrades and fantastic amenities. The main floor boasts a bright, open-concept layout highlighted by a combination of hardwood and ceramic flooring. Enjoy the warm ambiance created by stylish pot lights and an abundance of natural light. A sliding door provides seamless access to your private, fenced backyard. The upper level is designed for family living, offering three generously sized bedrooms. The main bedroom is a tranquil retreat featuring its own private ensuite bathroom. A second full bathroom and a convenient upper-level laundry area complete this floor. The fully finished basement significantly expands your living space, including a dedicated office space perfect for remote work, a large recreation room for entertaining or relaxation, and ample storage solutions. Enjoy peace of mind knowing the Furnace, Central Air Conditioning, and Water Heater are owned and were all newly installed in 2024! Step outside to discover your very own private escape! The fenced backyard features a 12-foot heated above-ground pool—the perfect amenity for summer fun and relaxation. oversized 1 car Garage with access to the inside. Driveway for 2 cars. This home is situated in a highly convenient area, just steps away from schools, parks, public transportation, essential amenities, and so much more! (id:58671)
3 Bedroom
3 Bathroom
2071 sqft
RE/MAX Escarpment Realty Inc.
1859 Percy Street
Cramahe, Ontario
Welcome to this beautifully updated bungalow situated on a spacious, landscaped lot in a family-friendly neighbourhood. This move-in-ready home blends timeless charm with modern finishes and smart technology throughout. Step inside to enjoy updated flooring and lighting, including pot lights, chandeliers, dimmers, and motion-sensing switches. Smart home features enhance both comfort and security, with smart blinds, video doorbells, smart thermostat, and wired for Telus security system. The open-concept main floor is bright and welcoming, featuring a sunlit living room and a spacious dining area with walkout access to the patio, ideal for indoor-outdoor entertaining. The show-stopping kitchen is equipped with waterfall quartz countertops, a complementary quartz backsplash, a single bowl workstation sink, smart appliances, and a gas range. The main level also offers a generous primary suite with a private ensuite, two additional bedrooms, a full bathroom, and a powder room. The finished lower level extends your living space with a large recreation room that walks out to a backyard oasis with a cozy fire pit. A guest suite ideal for out-of-town guests offers flexibility, while a spacious utility area is ideal for DIY or hobby projects. Ideally located near Northumberland Hills Public School, as well as a church, library, convenience store, and other local amenities, this thoughtfully upgraded home offers the perfect blend of comfort, style, and convenience. BONUS: water softener & filtration system, Cogeco high-speed fibre internet (1 Gbps), a gas BBQ hookup, and a spare gas line ready for a future outdoor kitchen. (id:58671)
3 Bedroom
3 Bathroom
1100 - 1500 sqft
RE/MAX Hallmark First Group Realty Ltd.
50 Haig Street
St. Catharines, Ontario
Opportunity knocks! Calling all families - north end bungalow with detached garage and 2 driveways on a corner lot! 2+1 bedrooms, 2 full bathrooms and basement has separate side entrance. Main floor shows nice and bright throughout the whole day with 2 bedrooms, 4 piece bathroom, large living room and galley style kitchen. Basement access from private back entrance offering full kitchen, 3 piece bathroom, bedroom and living room. Detached garage is large enough for parking vehicle plus additional storage! Plenty of fenced in green space plus 2 driveways! Rare opportunity - walking distance to all amenities on Ontario street, close to QEW and 406 Highway access and all schools a short bus ride away. (id:58671)
3 Bedroom
2 Bathroom
700 - 1100 sqft
RE/MAX Niagara Realty Ltd
5672 Cedar Springs Road
Burlington, Ontario
A Rare Offering in Prestigious Rural Burlington - Just Under 100 Acres Nestled in one of Burlington's most sought-after rural enclaves, this exceptional property spans just under 100 acres of pristine countryside. Fronting on both Cedar Springs Road & Milburough Line, this remarkable parcel offers a rare combination of open, level farmland & timeless character - truly one of the most unique opportunities to come to market. Set amidst the natural beauty & rolling landscapes that define this rural Burlington area, this property captures the essence of country living while remaining just minutes from city conveniences. The land itself is largely open & level - a rarity in this part of Burlington - bordered by mature trees that provide both privacy and picturesque framing to the expansive views. The fields are currently farmed organically, offering incredible potential for continued agricultural use, equestrian pursuits, or future estate development. The property features 2 distinct homes, each with its own story & charm. The primary residence is a beautifully renovated 4-bedroom bungalow, thoughtfully updated to combine modern comforts with rural charm. Spacious & light-filled, it offers a welcoming interior ideal for family living or weekend retreats. A large detached garage provides ample space for vehicles, equipment, or hobby use, making it perfect for those who appreciate both functionality & style. Tucked quietly into the hillside of Cedar Springs, the second dwelling is an enchanting stone house dating back to the 1800s. Steeped in history & character, this home offers a glimpse into Burlington's heritage - a perfect guest house, caretaker's residence, or future restoration project for those who appreciate the craftsmanship of a bygone era. With frontage on both Milburough Line & Cedar Springs Road, this property offers exceptional versatility & accessibility. The dual road exposure presents endless possibilities for layout, privacy. Luxury Certified. (id:58671)
4 Bedroom
3 Bathroom
3000 - 3500 sqft
RE/MAX Escarpment Realty Inc.
Lot 3 St Andrews Circle
Huntsville, Ontario
Top 5 Reasons You Will Love This Home: 1) Embrace the rare opportunity to design and build your dream net-zero home in collaboration with Stratton Homes, allowing you to create a custom, eco-friendly residence that reflects your unique vision 2) Imagine living in a spacious 1,640square foot bungalow, thoughtfully designed to capture stunning views of the surrounding natural beauty from both the main level and walkout basement; every corner of this home is crafted to harmonize with its environment 3) Perched atop a picturesque granite ridge framing breathtaking vistas overlooking the Deerhurst Highlands Golf Club, creating a serene setting providing an ideal backdrop for your new home, blending tranquility with elegance 4) Stratton Homes leads the way in sustainable living, specializing in the construction of net-zero homes that are designed for the future, including superior energy efficiency features like triple-glazed windows and sliding doors, high R-value walls, roofs, and slabs, LED lighting, and high-efficiency air source heat pumps, ensuring your home is as environmentally conscious as it is beautiful 5) Personalize your new home by working closely with a design specialist at Stratton Homes where you can choose from a variety of professional colour packages and customize your space with an optional finished basement floor plan, ensuring your home is as distinctive as you are. *** Book a viewing of Stratton's Model Home at 25 Deerhurst Highlands Drive to view their quality craftsmanship, exceptional finishes, and natural surroundings *** (id:58671)
2 Bedroom
2 Bathroom
1500 - 2000 sqft
Faris Team Real Estate Brokerage
220 - 198 Scott Street
St. Catharines, Ontario
Amazing opportunity to own a fabulous condo in the highly desired Geneva Court building. Step into a beautiful lobby with updated common elements, a gym, party room and outdoor inground pool. This spacious 2 bedroom unit features a primary bedroom with walk in closet, a fresh 4 pc. Bathroom, white kitchen, and spacious living/ dining combination. Enjoy laminate flooring and tons of storage space. The condo fees include (heat, hydro & water). Located close to many amenities and great highway access. Locker # 7, Parking # 74 Move in ready with quick closing available. (id:58671)
2 Bedroom
1 Bathroom
800 - 899 sqft
Royal LePage State Realty
9 South Charles Street
Quinte West, Ontario
Charming South Charles St! Step into this well maintained home located in the heart of Trenton, on a quiet, mature street just steps from local amenities, parks, and schools. This residence combines timeless character with modern conveniences such as an inviting front porch, and classic architectural touches set the tone from the moment you arrive. The main floor features a generous living room with large windows, hardwood flooring, and a seamless flow into the dining area. The large galley style kitchen offers a breakfast nook for quick dining and opens into the large family room spanning the rear of the home. The second floor boasts three well appointed bedrooms which offer comfort and natural light and a full bathroom services the upper level. The fenced backyard provides privacy and a safe play zone. A rear deck and garden area make it ideal for summer BBQs and quiet evenings outdoors. Parking for 3 cars, and one sizeable storage/garden shed. New furnace, AC, Water Heater, HRV/ERV and newer windows. Walking distance to schools, transit, shopping, worship, parks and community services. This Quiet, Friendly Neighbourhood is well-established, peaceful residential area with a strong sense of community. (id:58671)
3 Bedroom
2 Bathroom
1500 - 2000 sqft
Royal LePage Signature Realty
6175 Barker Street
Niagara Falls, Ontario
Live Comfortably for Less - While Building Wealth! Why choose between a beautiful home and a smart investment when you can have both? Welcome to this spacious, legal 2.5-storey triplex, offering a rare opportunity to live affordably in a full 4-bedroom home while generating steady rental income from two fully leased units. Whether you're an investor seeking strong cash flow or a homeowner looking for a lifestyle upgrade with mortgage relief, this property checks every box. Unit 1 - Your Future Home or Premium Owner's Suite. This is not your typical landlord unit. Spread across two and a half sun-filled stores, the main home offers: 4 generous bedrooms, 2 full bathrooms, A bright living and dining space with a charming decorative fireplace, Main floor Den or home office. A large kitchen ideal for hosting or family meals. Second-floor laundry for total convenience. Perfect for families, work-from-home professionals, multi-generational living, or anyone seeking comfort paired with financial freedom. Live here for under $1,600/month with rental income covering the rest! Units 2 & 3 - Reliable Income, Vacant Unit 2 - Basement Apartment, a spacious suite with a separate entrance, updated kitchen, 4-piece bath, and two generous bedrooms. Ideal for long-term rental stability. Unit 3 - Back Unit, A bright 1-bedroom apartment featuring its own kitchen and 3-piece bath - perfect for singles, students, or couples. Both units provide immediate, consistent income and make this property cash-flow positive from day one. Garage, Bonus Space & Expansion Potential. The detached 2.5-car garage (20x23 ft) with hydro adds tremendous value - use it for storage, a workshop, or explore: Conversion into a fourth rental unit. Creating a trendy coach house, adding a secondary dwelling on the existing pad. A rare chance to grow your income even further. Easy operation with onsite superintendent couple. (id:58671)
7 Bedroom
4 Bathroom
2000 - 2500 sqft
RE/MAX West Realty Inc.

