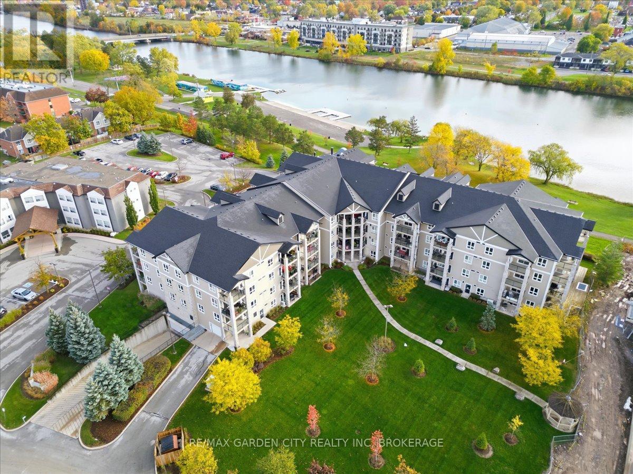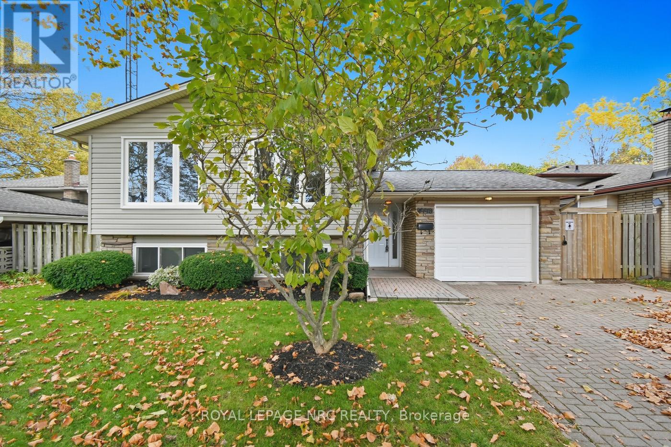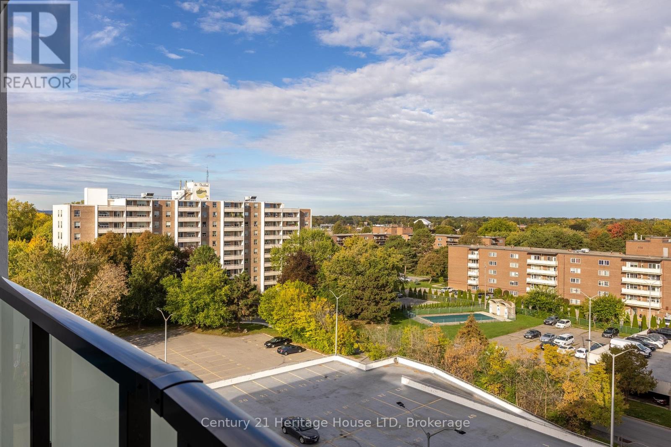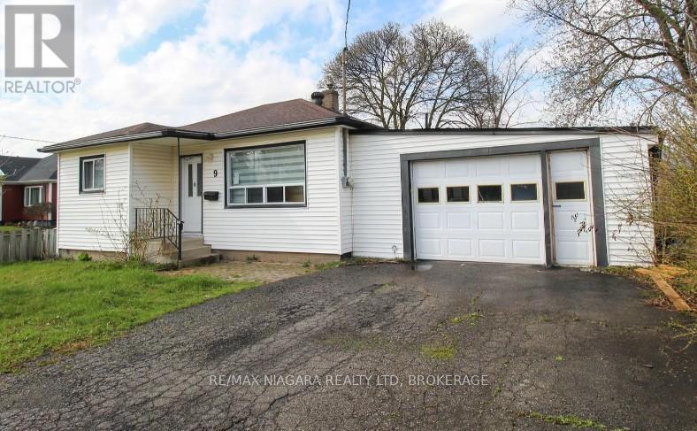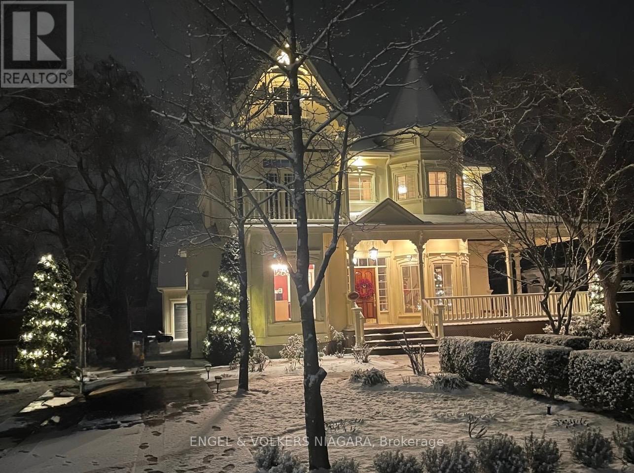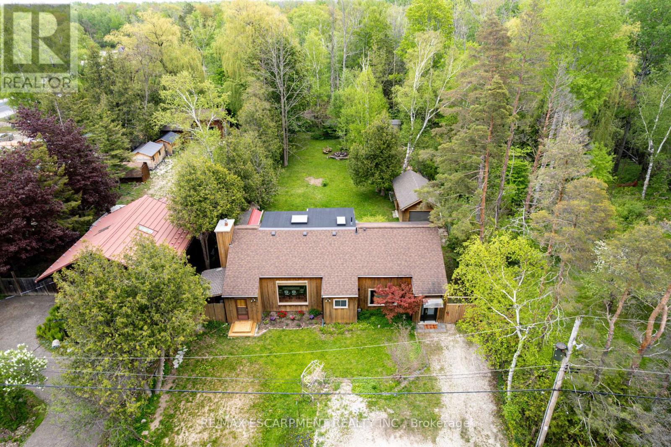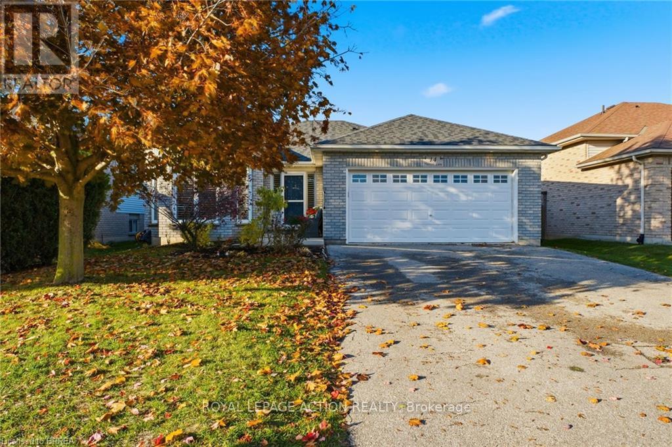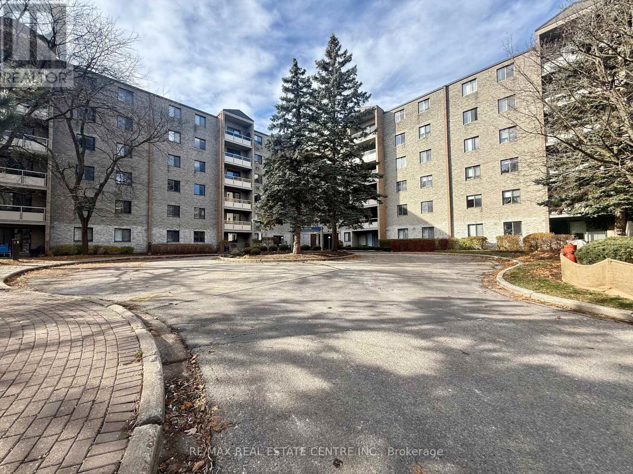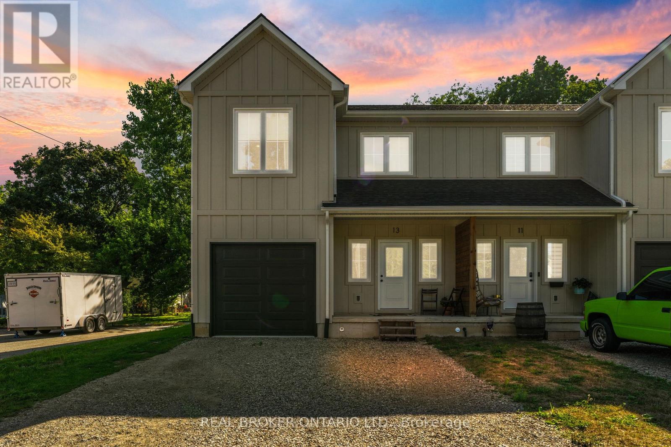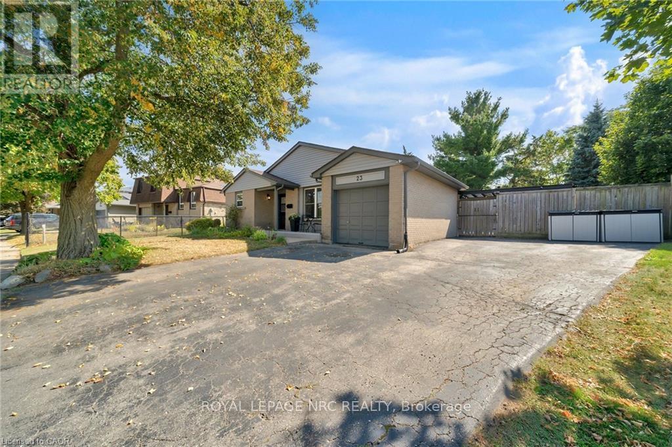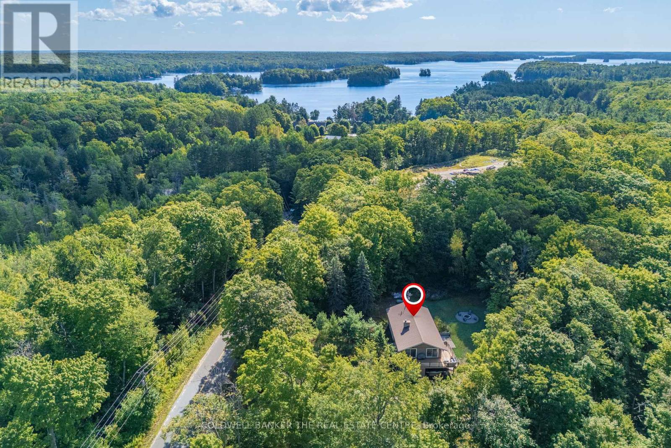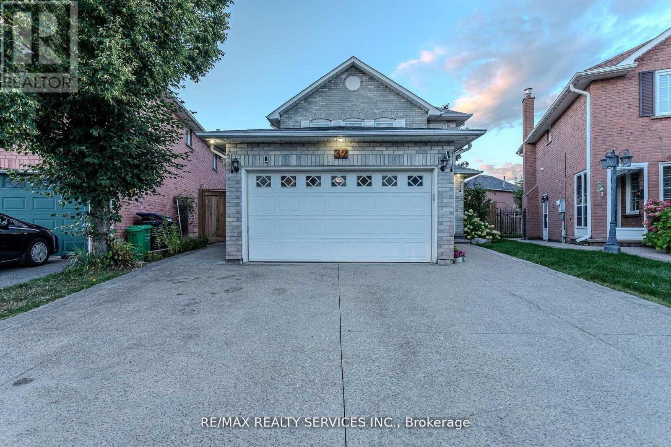- Home
- Services
- Homes For Sale Property Listings
- Neighbourhood
- Reviews
- Downloads
- Blog
- Contact
- Trusted Partners
1402 - 330 Prince Charles Drive
Welland, Ontario
New Price Improvement! Experience elegance and effortless living in this lovely 2-bedroom, 2-bathroom penthouse located along the Welland Canal where comfort, community, and convenience come together. Enjoy a bright open-concept design with lovely finishes and high end touches throughout. Step out to peaceful walking trails along the water, or enjoy the many amenities right at home - from the inviting party room and fitness area to the ease of elevator access and secure underground parking. Perfectly situated near groceries, recreation facilities and the local seniors center, this is a place where life feels easy, connected, and full of everyday beauty. (id:58671)
2 Bedroom
2 Bathroom
900 - 999 sqft
RE/MAX Garden City Realty Inc
4448 Meadowvale Drive
Niagara Falls, Ontario
Welcome to this fabulous family home located on a quiet street just steps from Meadowvale Park in the north end of Niagara Falls. Offering approximately 1,800 sq. ft. of comfortable living space, this home is perfect for growing families or savvy investors. Main floor features a bright, open-concept layout with a spacious kitchen, adjoining dining room, and formal living room-ideal for everyday living and entertaining. You'll also find three generous bedrooms and a 4-piece bathroom on this level. Step down to the huge vaulted family room just off the front entrance, perfect for cozy TV nights or casual gatherings. Sliding glass doors open directly to the back patio, ready for summer BBQs and outdoor fun. The lower level expands your living options with a full eat-in kitchen, ideal for hosting extended family or an opportunity for an in-law suite. Bright above-grade windows let in plenty of natural light, making the space feel warm and inviting. Additional features include: new windows (2023), new entrance and garage door (2025), freshly painted throughout (2025), lower level kitchen and family room, attached garage with inside entry, and hardwood floors on main level. Whether you're looking for a comfortable family home or a great investment opportunity, this property delivers both space and flexibility in a sought-after neighbourhood. Property is vacant for quick closing. (id:58671)
3 Bedroom
2 Bathroom
1100 - 1500 sqft
Royal LePage NRC Realty
904 - 359 Geneva Street
St. Catharines, Ontario
Beautiful Northern exposure over-looking the City with views of the Toronto Skyline on a clear day. 2 bedroom north end furnished condo located walking distance to the Fairview mall, easy access to the QEW and an in-ground pool make this property the ideal for 1st time buyer, those looking to downsize or invest. Condo fees include: Water, heat, interior/exterior maintenance, building insurance, pool maintenance, on site manager. Just under 900 sqf of living space with large balcony. *Front entrance being re-done with sliding glass doors a full ramp and a modern overhang with LED lighting. Furniture is able to go with the property if wanted. (id:58671)
2 Bedroom
1 Bathroom
800 - 899 sqft
Century 21 Heritage House Ltd
9 Inglewood Road
St. Catharines, Ontario
Bungalow with attached garage. Rear In-law suite currently occupied by tenant. Many newer renovations including flooring, kitchen, bathrooms. (id:58671)
3 Bedroom
2 Bathroom
0 - 699 sqft
RE/MAX Niagara Realty Ltd
14650 Niagara Parkway
Niagara-On-The-Lake, Ontario
Located on the beautiful Niagara River Parkway, this Victorian-style home offers quality finishes and thoughtful details throughout. Character mouldings, 9-foot ceilings, three gas fireplaces, and double French doors with transom windows create a warm and inviting atmosphere. The main floor features spacious principal rooms ideal for everyday living and entertaining, along with a well-designed kitchen and breakfast nook. The primary suite includes a spa-like bathroom, walk-in closet, gas fireplace, and French doors leading to a deck with views of the water fountain. Two additional bedrooms-one with a balcony and one with a walk-in closet four-piece bath, and a comfortable loft complete the second floor. The partially finished lower level provides a rec room with a gas fireplace, an office, a laundry room, and plenty of storage. Outside, a front porch offers views of the landscaped gardens, and the property includes a detached triple garage with an upper studio loft. The yard is fully fenced for added privacy.Just a short drive to downtown Niagara-on-the-Lake and close to the QEW and U.S. border, this home offers both charm and convenience. (id:58671)
3 Bedroom
3 Bathroom
2000 - 2500 sqft
Engel & Volkers Niagara
109 Hope Street
Blue Mountains, Ontario
Welcome to your ideal year-round retreat in coveted Blue Mountain-just minutes from the ski hills, the scenic Georgian Trail, and the area's vibrant restaurants and shops. This one-of-a-kind home combines cozy character with modern comfort and offers exceptional potential.The bright, open family room provides the perfect setting for gatherings with family and friends. Above the kitchen, the loft-style primary bedroom feels like a private hideaway, featuring a 4-piece ensuite, walk-in closet, and a serene view of the backyard. The main-floor den adds versatility and can serve as an office, an additional bedroom (currently with a bunk bed), or bonus storage-whatever suits your needs.Step outside to a large, fully fenced backyard oasis designed for both entertaining and unwinding. Enjoy a custom patio, fire pit, and plenty of space to lounge, dine, and play.A survey and building permit are already in place, giving you the option to expand or tailor the home to your vision.Whether you're seeking a full-time residence, a weekend escape, or a smart investment, this Blue Mountain gem truly has it all. (id:58671)
3 Bedroom
3 Bathroom
1500 - 2000 sqft
RE/MAX Escarpment Realty Inc.
14 Dunton Lane
Brant, Ontario
Welcome to 14 Dunton Lane in beautiful Paris, Ontario. This bright and easy-living ranch home offers the kind of lifestyle people dream about. With two bedrooms on the main floor and two more in the fully finished basement, there is plenty of space for family, guests, or a home office. The open-concept main level makes everyday living simple, with a warm flow from the kitchen to the living and dining areas. A double-car garage gives you room for vehicles, tools, and storage, while the fully fenced backyard is perfect for kids, pets, and summer get-togethers. Living here means enjoying one of Ontario's most charming small towns. Paris is known for its friendly streets, historic buildings, and riverside trails. You can spend your weekends exploring local shops, cafés, and restaurants, or take a walk along the Grand River. Families will love the great nearby schools and parks, and commuters will appreciate the easy drive to Brantford, Cambridge, and the 403. This is a home where life feels relaxed, connected, and welcoming. Whether you're hosting family dinners, enjoying quiet mornings on the deck, or taking a short drive into town for coffee, this property fits the way you want to live. Homes in this area don't last long. (id:58671)
4 Bedroom
2 Bathroom
1100 - 1500 sqft
Royal LePage Action Realty
209 - 89 Westwood Road
Guelph, Ontario
Welcome to Unit 209 at 89 Westwood Road - a move-in-ready condo offering truly maintenance-free living in Guelph's desirable Willow West community. This bright, inviting unit features a smart, functional layout with a spacious living area, well-appointed kitchen, two generous bedrooms, and the convenience of in-suite laundry. Large windows fill the space with natural light, offering serene views of the surrounding green space. Exceptional value sets this home apart, with one underground parking space included and ALL UTILITIES covered in the condo fees. Residents also enjoy an impressive list of amenities, including an outdoor pool, sauna, fitness room, games room, and ample outdoor visitor parking. Adding to the appeal, a beautiful park with tennis courts and a children's playground sits just across the street, providing even more recreation opportunities right at your doorstep. All of this comes in a prime location close to shopping, Costco, transit, and everyday conveniences. Don't miss your chance to enjoy the perfect blend of comfort, convenience, and community. (id:58671)
2 Bedroom
2 Bathroom
900 - 999 sqft
RE/MAX Real Estate Centre Inc.
13 Linden Street
Aylmer, Ontario
RemarksPublic Remarks: Welcome to 13 Linden a newly constructed semi-detached home located in the charming town of Aylmer. This thoughtfully designed residence showcases modern finishes and a functional layout, including a fully separate lower-level in-law suite with its own private entrance, 1 bedroom, and 1 bathroom. Step inside through a welcoming front entryway, framed by large windows that flood the grand foyer with natural light. A spacious closet and direct access to the attached garage add everyday convenience. Throughout the main level, light-toned vinyl plank flooring pairs beautifully with 9-foot ceilings, recessed lighting, a stylish 2-piece powder room, and elegant arched architectural details that define the open-concept living space. The contemporary kitchen features ceiling-height cabinetry, a center island with a breakfast bar, and chic gold hardware and fixtures. It flows seamlessly into the dining area, where sliding glass doors lead to the backyard - perfect for indoor-outdoor living. Upstairs, the primary suite offers a serene retreat with a walk-in closet and a modern 3-piece ensuite featuring a glass-enclosed shower. Two additional bedrooms, a full 4-piece bathroom, and a convenient upper-level laundry room complete the second floor. The fully finished lower level enhances the home's versatility, offering a complete in-law suite with a kitchen, spacious rec room, bedroom, and 4-piece bath - ideal for multi-generational living or potential rental income. (id:58671)
4 Bedroom
4 Bathroom
1500 - 2000 sqft
Real Broker Ontario Ltd.
23 Bismark Drive
Cambridge, Ontario
Your Dream Family Home Awaits! Welcome to this spacious and inviting five-bedroom, two-bathroom home, perfect for a growing family. The main floor offers ample space for entertaining, while the five generously sized bedrooms ensure everyone has their own private retreat. Step outside to your very own backyard oasis, featuring a refreshing 16x32 in-ground pool, ideal for summer fun and creating lasting memories. With parking for four vehicles, there's plenty of room for family and guests. This home boasts an unbeatable location, just a short stroll to local schools, making the morning routine a breeze. You're also only a quick drive from all your shopping needs, restaurants, and other essential amenities. Don't miss the chance to make this wonderful property your forever home! (id:58671)
5 Bedroom
2 Bathroom
700 - 1100 sqft
Royal LePage NRC Realty
1100 Mortimers Point Road
Muskoka Lakes, Ontario
Nestled on 6.4 acres in the sought-after Port Carling area, 1100 Mortimers Point Road combines modern comfort with Muskoka charm. This raised bungalow offers 3 bedrooms plus a den, 3 full bathrooms, and seasonal views of Lake Muskoka. Surrounded by mature hardwoods, the gently rolling landscape reveals lake views from late fall through early spring. Conveniently situated less than 10 minutes to both Port Carling and Bala, and only 30 minutes to Bracebridge and Gravenhurst, you're close to all the best that Muskoka offers. Inside, the updated open-concept living, dining, and kitchen areas flow seamlessly together, anchored by a wood-burning fireplace with a plastered brick surround. The main floor includes the primary bedroom suite; a walk-in closet (or nursery) and a 4-piece ensuite with double sinks, as well as a second bedroom and a separate 4-piece bath. The walkout lower level adds valuable space with a family/rec room, office/den, laundry, another bedroom, and a 3-piece bath. Outdoor living is enhanced by a wraparound cedar deck and backyard patio. A standout feature is the large dome-style tent, currently operating as an Airbnb retreat, providing immediate short-term rental income potential. With WR2 zoning in place, the dome also presents exciting potential as a private home office, studio, or home-based business space. The property also features a relaxing outdoor sauna, adding to its appeal as both a private retreat and a guest-friendly escape. Additional highlights include a newer propane furnace, central air, ample storage, and brick veneer exterior for curb appeal. With privacy, flexibility, and quick possession available, this property is perfect for families, year-round residents, or lakefront owners seeking a retreat with added income opportunities. (id:58671)
3 Bedroom
2 Bathroom
1100 - 1500 sqft
Coldwell Banker The Real Estate Centre
32 Heddon Court
Brampton, Ontario
This property is updated and renovated fully, freshly painted and shows well. Spacious, sun-filled living areas. Spacious bedrooms. From the moment you step inside, you'll feel the warmth and pride that make this house a true home. Whether you're hosting friends or enjoying a quiet night in, this property offers the perfect setting for every occasion. Close to schools, parks, shopping, and transit. Don't miss you chance to own a home that has been cherished and cared for with unwavering attention. In ground pool is not in use it will be as is condition. Fully finished two bedroom basement currently rented at $1665 + 130% utilities, tenants are okay to stay or leave. (id:58671)
6 Bedroom
4 Bathroom
2000 - 2500 sqft
RE/MAX Realty Services Inc.

