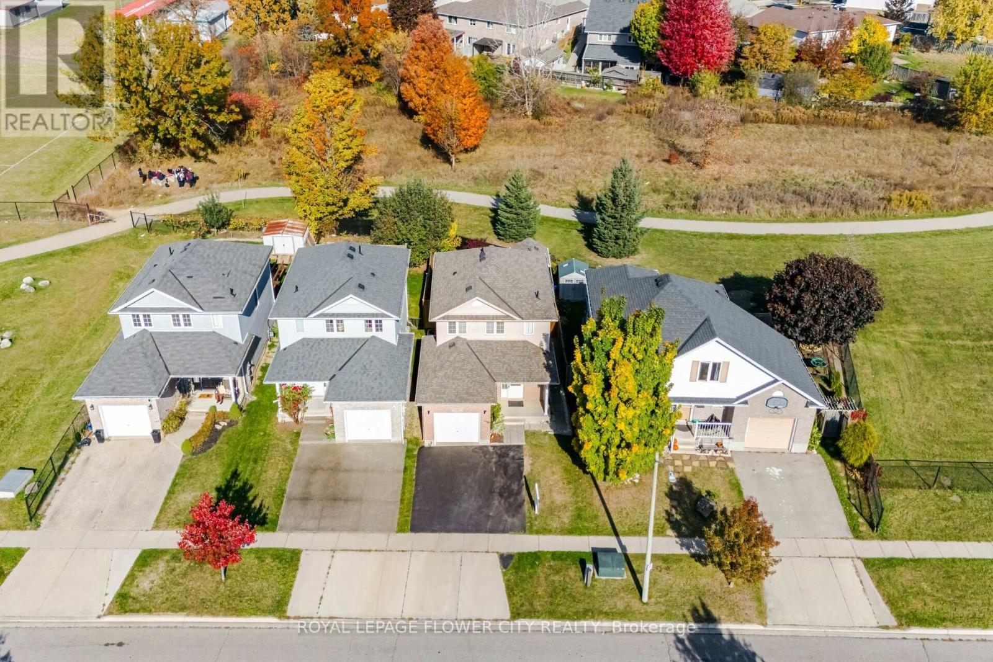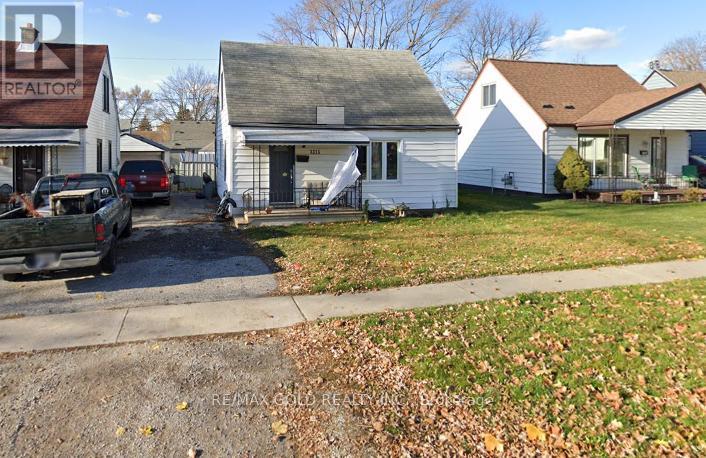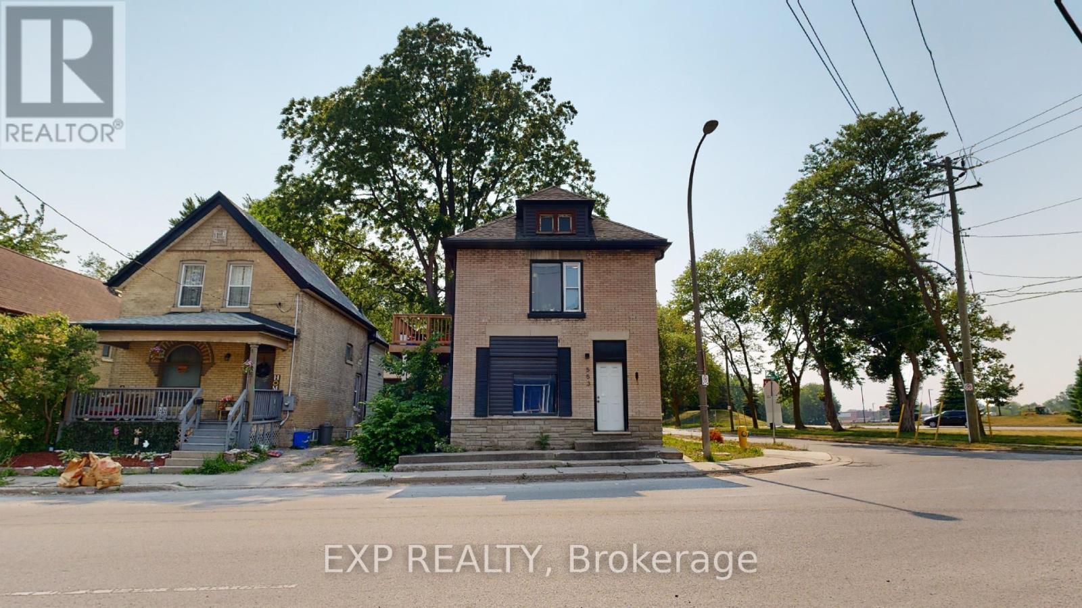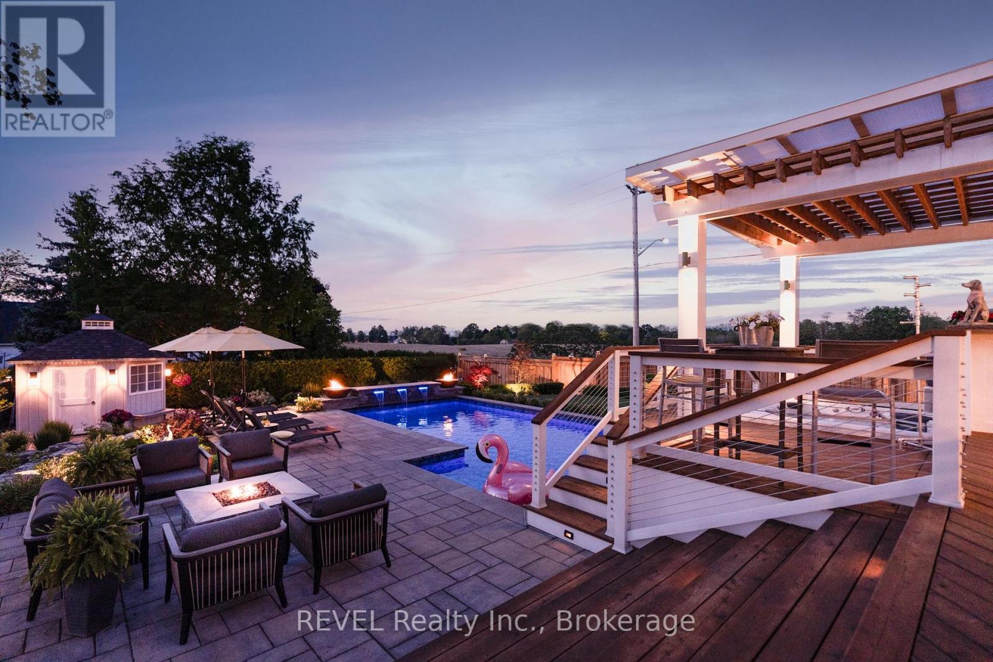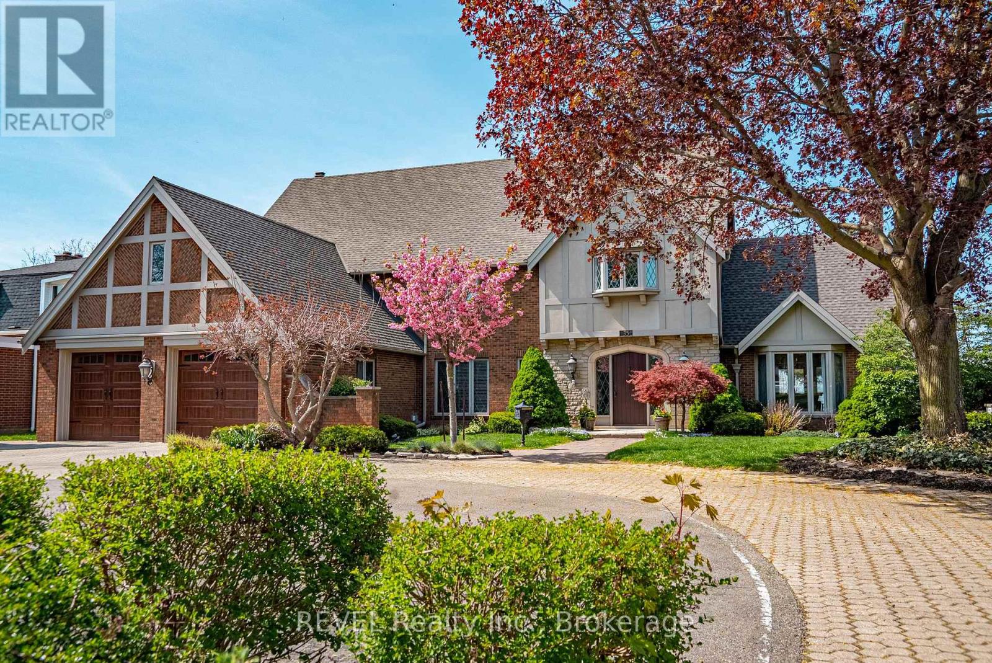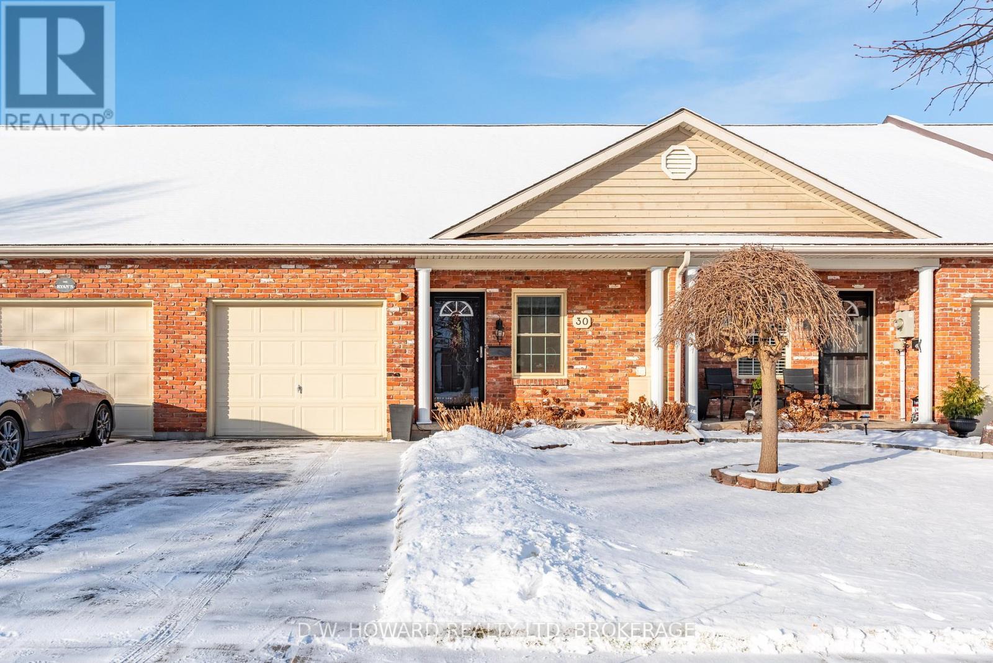- Home
- Services
- Homes For Sale Property Listings
- Neighbourhood
- Reviews
- Downloads
- Blog
- Contact
- Trusted Partners
1642 Colborne Street E
Brant, Ontario
This remarkable, fully renovated 4-bedroom, 4-bathroom century home is situated on a tranquil 3-acre lot, offering privacy while being conveniently close to all amenities. With 270 feet of frontage on Highway 2, the property is just minutes from Brantford, 5 minutes from Highway 403, and near Ancaster and Hamilton. The main floor features spacious, separate living and family rooms, along with a formal dining room. The kitchen is a chef's dream, with ample storage, a pantry, granite countertops, and a large granite center island. A powder room and a full bathroom complete the main floor. Upstairs, you'll find a massive master bedroom with a walk-in closet and ensuite. Three additional large bedrooms, a full bathroom, and a convenient laundry area round out the second floor (id:58671)
4 Bedroom
4 Bathroom
Century 21 Legacy Ltd.
587 Langlaw Drive
Cambridge, Ontario
Welcome to this gorgeous, move-in ready, detached home in Galt East - backing on to green space, trails, and the Hill 60 Park. This is a well cared for, perfect starter home for a family. With 3 generous-sized bedrooms and 3 washrooms, the house has a large open concept eat-in kitchen, and no carpet in the entire house. The basement is newly finished with pot lights an upgraded full washroom. The backyard has a deck. The broad driveway leads to a garage that has an access to the house. The house is close to shopping, restaurants, and more. Quick Walk To Monsignor Doyle Catholic Secondary School. (id:58671)
3 Bedroom
3 Bathroom
Royal LePage Flower City Realty
3553 King Street
Windsor, Ontario
Located in a prime area of Windsor, 3553 King Street presents a unique investment opportunity with two joined 30' x 115' lots, totaling a lot size of 60' x 115'. One lot is vacant, offering endless potential for development, while the other features a detached bungalow with a rental potential of $2200/month or future redevelopment possibilities. The second image is a rendering showing the potential for development only. This property is positioned across from a row of 4 townhouses built on a similar lot size, highlighting the lot's potential growth and appeal. The vacant lot provides ample space for new construction, whether for residential or multi-family use, capitalizing on the demand for housing in the area. The existing bungalow can be rented out for immediate income, making it a versatile asset. With its proximity to schools, parks, and local amenities, 3553 King Street is an ideal investment for developers, builders, or investors seeking long-term growth. Don't miss this chance to capitalize on Windsor's growing real estate market. **** EXTRAS **** Stove, fridge, dishwasher, washer and dryer, all ELFs, window curtains (id:58671)
3 Bedroom
1 Bathroom
RE/MAX Gold Realty Inc.
1315 Partington Avenue
Windsor, Ontario
This charming 3-bedroom, 1-bathroom home in a family-friendly neighborhood offers comfort, style, and convenience. The bright, spacious living room features large windows, while the open-concept layout connects to the dining area and well-equipped kitchen with ample cabinetry and counter space. Each of the three bedrooms is generously sized with plenty of closet space and natural light. The modern bathroom is functional and inviting. The large backyard provides a private space for outdoor activities, and the long driveway offers parking for three vehicles. Located in Windsors desirable west end, this home is close to Tim Hortons, Dollarama, Canadian Tire, Pizza stores, gas stations, parks, schools, shopping, dining, highways, and public transit, with easy access to major roads. The Detroit-Windsor border is just a short drive away, making commuting convenient. Dont miss this opportunity, schedule your viewing of 1315 Partington Avenue today! **** EXTRAS **** Fridge, stove, washer, dryer, central AC, all ELFs, window curtains (id:58671)
3 Bedroom
1 Bathroom
RE/MAX Gold Realty Inc.
856 Sobeski Avenue
Woodstock, Ontario
This stunning 4-bedroom freehold corner unit townhouse offers a blend of comfort, style, and convenience. Located on a premium lot with a spacious porch, it features an open-concept layout that enhances the living space with natural light flowing through its many windows. Key highlights include:9-ft ceilings that create an airy, expansive atmosphere. A Great Room with a gas fireplace, perfect for cozy evenings & Dining Room with upgraded modern hardwood floors. A Kitchen equipped with stainless steel appliances for the home chef Primary Bedroom with a luxurious ensuite & 3 additional bedrooms, offering generous space for family or guests.2nd-floor laundry, adding convenience and practicality to daily chores. The townhouse is situated just minutes from Highway 401, with easy access to Parks, the Puttock Conservation Area, and walking trails, Schools, hospitals, restaurants, grocery. This home offers a perfect combination of modern living in a highly sought-after location. (id:58671)
4 Bedroom
3 Bathroom
Royal LePage Flower City Realty
2126 Walker Avenue
Peterborough, Ontario
Nestled in the heart of Ashburnham, one of Peterboroughs most desirable neighborhoods, this exceptional home offers the perfect blend of space, privacy, and charm. Featuring three generously sized bedrooms on the upper level and two additional rooms in the finished basement, this property is ideal for families or anyone seeking versatile living space.The home sits on a massive corner lot, offering unparalleled privacy with no direct neighbors. The outdoor space is a true retreat, complete with a sparkling swimming pool and ample yard space for entertaining, gardening, or simply relaxing in your own private oasis.The Ashburnham neighborhood is known for its welcoming community, excellent schools, and proximity to parks, trails, and local amenities. Whether youre hosting summer gatherings by the pool or enjoying the peace and quiet of your secluded property, this home provides a rare opportunity to live in comfort and style.Dont miss the chance to make this stunning property your own. (id:58671)
6 Bedroom
2 Bathroom
Meta Realty Inc.
158 Kinsman Drive
Hamilton, Ontario
Losani Built Westbrook Model Offers 3 + 1 Bedrooms + Den, 4 Bathrooms on A 99' DEEP Lot! 9 Foot Ceilings. NO Carpet Throughout. Large Open Concept Kitchen Overlooks the Spacious Backyard &Features an Island with Breakfast Bar, Upgraded Extended Height Maple Cabinetry and Rough-In for Under Valance Lighting. All Stainless-Steel Appliances in Kitchen. 2nd Floor Offers 3 Bedrooms, A Private Ensuite Off the Master, And A Large, Convenient, Laundry Closet with Laundry Tub & Upper Cabinets! Open Concept Recreation Area in Basement + Bedroom + Den. Ample Storage Room in Basement. Central Vacuum Included. Automatic Garage Door Opener. Extended Interlocking in Backyard. Garden Shed Included. Conveniently located near schools, parks, shopping, and dining options, it ensures all amenities are within easy reach. With quick access to major highways, this property blends suburban comfort with excellent connectivity. Don't miss your chance to call this exceptional home yours! **** EXTRAS **** Conveniently located near schools, parks, shopping, and dining options, it ensures all amenities are within easy reach. With quick access to major highways, this property blends suburban comfort with excellent connectivity. Dont miss your (id:58671)
5 Bedroom
4 Bathroom
Homelife G1 Realty Inc.
553 Quebec Street
London, Ontario
Amazing Investment Opportunity Located in the heart of London! This turn-key, low maintenance legal duplex in Old East Village will be an amazing addition to your portfolio. Close to downtown, Western Fair Farmer's Market and all amenities including bus routes to both Fanshawe College and UWO. Perfect for anyone looking for a spacious, cash flowing investment or a mortgage helper to ease your payments. This building features 2 spacious units has an extensive list of recent updates: Three Hydro meters and updated Electrical Panels (2022), Roof (2014), Siding/eavestrough/soffits/fascia (2021), Updated plumbing (2021), Furnace (2019), Fence (2020-2021). In addition, there is coin-operated shared laundry and plenty of parking. Separate entrances for both units and the full unfinished basement for storage/workshop.Fully rented to high-quality A+ tenants for $3464/month. (id:58671)
4 Bedroom
2 Bathroom
Exp Realty
92 Elstone Place
Hamilton, Ontario
A great opportunity to own this gorgeous 3156 Sq.ft detached home with 6 bedrooms plus den on second floor. This property sits on a premium pie-shaped lot in highly sought out neighbourhood of Waterdown with more than $200K spent in upgrades. It features laundry on second floor and a huge backyard perfect for relaxation and entertainment. This property offers 9 feet ceiling with upgraded kitchen complete with built-in appliances, ample storage with walk-in pantry. Stained stairs with iron pickets, spacious primary bedroom with His/Her walk-in closets and 5pc Ensuite bath. All bedrooms have walk-in closets.1 washroom on the main, 3 washrooms on 2nd floor including Jack and Jill. The house is located on a quiet Cul-De-Sac. Excellent neighbourhood with great schools, this home offers not just a place to live, but a community to thrive in. Don't miss the opportunity to make this your forever home! **** EXTRAS **** Convenient location with proximity to shopping on Dundas Street and easy access to HWY 403/QEW, and HWY 407. (id:58671)
6 Bedroom
4 Bathroom
Century 21 Red Star Realty Inc.
4440 Huron Street
Niagara Falls, Ontario
Welcome to 4440 Huron St, a fully renovated four-plex townhouse (12 bedrooms) situated in the heart of Niagara Falls. Located just steps from the University of Niagara Falls, world-renowned casinos, and iconic attractions, this property offers an unmatched investment opportunity. **Property Features**: UNIT 1: 3 spacious bedrooms, 1 washroom. Fully renovated with a brand-new kitchen, updated floors, fresh paint, and a modern washroom. Comes fully furnished for immediate use. Separate basement unit with 1 bedroom and a shower room installed. Third-floor attic locked, offering potential to convert into an additional bedroom. UNITS 2-4: 3 bedrooms and 1.5 washrooms each. Fully renovated with new kitchens, updated floors, fresh paint, and modern washrooms. Fully equipped for tenants convenience. Basement and attic spaces are locked, providing potential for future customization or use. **Additional Highlights**: PARKING: Ample parking space with a large lot at the back accommodating multiple vehicles, plus three extra spots at the front and side of the driveway. LOCATION: Prime proximity to the University of Niagara Falls, making it ideal for student accommodation, both short-term and long-term. FUTURE POTENTIAL: Opportunity to transform into apartments or enhance rental income by unlocking and utilizing additional attic and basement spaces. This property is an investor's heaven, blending strong rental income potential with future expansion opportunities. Whether you're targeting the student market, short-term rentals, or family tenants, 4440 Huron St is the ideal addition to your portfolio. Don't miss this incredible opportunity! (id:58671)
9 Bedroom
8 Bathroom
Trustwell Realty Inc.
154 County Road 28
Belleville, Ontario
A unique opportunity awaits you to transform this charming property into your dream home. Nestled on a spacious lot measuring 80 feet by 193 feet on a beautiful, quiet country road, this home offers ample room for expansion and creativity. Imagine the possibilities: a beautiful garden, an outdoor entertaining area, or even an additional guest suite. The lot's generous dimensions provide an ideal canvas for your vision, whether you want to renovate the existing structure or build something entirely new. This is not just a home; it's a chance to create a space that perfectly reflects your style and meets your needs. Some updates to the home include an oil furnace in 2022, a sump pump in 2022, and an electrical panel in 2020. Just a short drive into Belleville offers a variety of things to do. You can explore many shops and restaurants that provide local products. History lovers can visit the Glanmore National Historic Site. Nature enthusiasts will enjoy the trails in the parks, which are perfect for walking or biking in beautiful surroundings. Belleville has something for everyone to enjoy. (id:58671)
3 Bedroom
1 Bathroom
RE/MAX Hallmark Realty Ltd.
23 Valley Road
Cavan Monaghan, Ontario
Welcome To 23 Valley Road In The Picturesque Community Of Millbrook. If You're Looking For A Quiet Country Lot, This Is It! A Raised Bungalow With Good Bones Sits On A Level 1.38-Acre Lot With Mature Maple Trees. 3 Bedrooms and 1 Bath. Walkout from Living room to deck. Huge flat backyard. Attached Garage With High Ceilings. Big driveway with lots of parking. Above Grade Windows In The Basement. Great Location For Commuters, Minutes To The 115 & 407. Schools & Parks Nearby. 15 Minutes To Peterborough. **** EXTRAS **** Natural Gas On The Street. Include All Appliances, Elf's, Window Coverings, Shed, Garage Door Opener. Pre-List Home Inspection Report from 2022 Available. (id:58671)
3 Bedroom
1 Bathroom
Royal Heritage Realty Ltd.
12516 Kennedy Road
Caledon, Ontario
Come & Check Out This Beautiful 3 Storey Townhouse. Combined Living & Dining Room With Spacious Family Room On The Second Floor. Bright Kitchen With Stainless Steel Appliances W/O to Huge Balcony. 1 Spacious Bedroom On The Main Floor With Full Washroom. Third Floor Features 3 Good size Bedrooms & 2 Full Washrooms. Close To all Amenities: School, Park. **** EXTRAS **** All Existing Appliances: S/S Fridge, Stove, Dishwasher, Washer & Dryer, All Existing Window Coverings, Chandeliers & All Existing Light Fixtures Now Attached To The Property. (id:58671)
4 Bedroom
4 Bathroom
RE/MAX Gold Realty Inc.
44 Whitbread Crescent
Toronto, Ontario
Semi-Detached Bungalow with 2 separate entrances to Two separate apartments in basement for extra income or big family. This home has 3 big bedrooms, big living and dining room and also big eat -in kitchen. Upstairs with nice veranda. Lots of parking, built-in garage, close to shopping, TTC, an Schools. Price For Quick Sale. **** EXTRAS **** Fridge, Stove, Washer and Dryer, All Electrical Lights, & All Window Coverings. (id:58671)
5 Bedroom
4 Bathroom
RE/MAX Premier Inc.
2050 Dickson Road
Mississauga, Ontario
This exceptional, custom-built home, inspired by Tuscan elegance, offers the ultimate in privacy and luxury, within the prestigious Gordon Woods neighbourhood. Set on a vast estate lot, the property backs onto a peaceful ravine, surrounded by mature trees and lushly landscaped gardens. With nearly 9,000 sq. ft. of quality-crafted living space, this residence combines a refined style with everyday practicality. The main floor features a private guest suite with an ensuite, a sun-drenched living room, and an elegant dining area. The gourmet kitchen is a chef's dream, complete with high-end built-in appliances, dual islands, and a convenient butler's pantry. The expansive primary suite is a true retreat, featuring a sitting area, custom dressing room, luxurious ensuite, and a private balcony that overlooks the serene grounds. Two additional bedrooms, each with ensuite baths and generous walk-in closets, provide privacy and comfort. The fourth bedroom features a thoughtfully designed nursery, discreetly positioned in a tranquil alcove. The fully finished walk-up basement offers the ultimate in convenience and entertainment, with a complete in-law suite, including a bedroom, kitchen, rec room, theatre, and wine cellar. Outdoors, the resort-like backyard is designed for relaxation and social gatherings, featuring a cascading landscape, inground pool, cabana, fire pit, and stone terrace. Just minutes from the QEW, top-tier hospitals, parks, and the vibrant Port Credit waterfront, this home seamlessly blends privacy with accessibility, offering an unparalleled living experience. (id:58671)
6 Bedroom
6 Bathroom
RE/MAX Escarpment Realty Inc.
6500 St. Michael Avenue
Niagara Falls, Ontario
You have got to see this showstopper home!!! Welcome to 6500 St. Michael Avenue in Deerfield Estates! This stunning, fully finished property has all the bells and whistles, featuring a grand foyer, 4+2 bedrooms, 3.5 baths, and a chef's eat-in-kitchen with granite counters, stainless steel appliances, and a bright family room with a fireplace. Enjoy a breakfast area opening to a deck overlooking a beautifully manicured yard with a heated salt-water pool. The main floor also includes a separate living room, formal dining room, laundry room, and powder room. Upstairs, you'll be impressed by the super bright and open feel, generous-sized rooms with gorgeous hardwood floors, and abundant natural light from every single angle. The primary bedroom quarters are complete with his + hers walk-in-closets and a designer 6pc ensuite bathroom fully equipped with double sinks, shower and soaker tub with jets. There is plenty of storage throughout. Step down to the fully finished basement featuring a theatre-sized recreation space, two additional rooms, a full bath, and extra storage, making it perfect for movie nights or family gatherings. The entertainer's dream yard features the heated salt-water pool, BBQ-ready deck, wrought iron fence, shed, and plenty of space for a swing set.Located on a 60ft corner lot with a double car garage and driveway that parks 4 vehicles. This property's perfectly manicured landscaping and attention-grabbing curb appeal is the envy of all neighbours- offering privacy and appreciation for beauty. In the highly desirable Forestview Public School catchment, this high-demand location provides quick access to the neighbourhood park, Costco, every imaginable amenity, hwys and all that is the booming south end of the City!!! (id:58671)
6 Bedroom
3 Bathroom
Revel Realty Inc.
3565 Hendershot Drive
Fort Erie, Ontario
Welcome to Stevensville! Discover this charming 3-bedroom, 2-bathroom home, ready for your enjoyment. Located on a dead-end street with mature trees, this residence offers a serene setting from the moment you arrive. Inside, the main floor features a spacious living room connected to the dining area. The kitchen, located at the rear of the home, provides convenient access to the covered back deck. Completing the main level is a modern 3-piece bathroom and a laundry room. Upstairs, you'll find three well-appointed bedrooms and a tasteful 4-piece bathroom with a tub/shower combination. Outside, the home boasts a large, generous paved driveway with space for nearly 10 cars, ensuring ample parking for guests. The fully fenced backyard includes two sizable storage areas, adding both functionality and privacy. Offering exceptional value, this home is ready to be cherished by its next owner. (id:58671)
3 Bedroom
2 Bathroom
RE/MAX Hendriks Team Realty
42 Hillgarden Road
St. Catharines, Ontario
Welcome to 42 Hillgarden Rd, a charming property situated at the to of Burleigh Hill. This two bedroom (could be changed back to a 3 bedroom) has enjoyed by its original owner since 1960 and offers endless potential for customization. Key Features: Spacious Lot: 50 x 150 feet, perfect for outdoor living or future expansion. Interior highlights: Original hardwood flooring in living room, dining room (3rd bedroom), two bedrooms, hallway. Kitchen with dinette area. Patio door leading to deck. 4pc bath, 3pc bath. Functional Layout: Ideal for updates to suit your personal style. Recent Upgrades: Newer furnace installed in 2018, HEPA air cleaner Windows: Select windows replace mid 1990s. Location: Easy access to 406, Pen Centre, Fine dining, schools, Brock University. Whether you're a first-time buyer, investor, or renovator, this home presents a fantastic opportunity to create your dream space in a prime location. Don't miss your chance! (id:58671)
3 Bedroom
2 Bathroom
RE/MAX Garden City Realty Inc
6031 Brookfield Avenue
Niagara Falls, Ontario
Welcome to 6031 Brookfield Avenue, a quiet street, an established neighbourhood and a place to call home. This home offers more than meets the eye, as you look through photos and floorplans you will notice the generous lot size, tranquil back yard, large detached garage great for projects, but also the fully permitted two storey addition built off of the backside of the house. This home presents well for multi-generational families, first time home buyers and has incredible upside for INVESTORS. As it stands now, the addition can be accessed through the guest bedroom, but with a little work and imagination this can be made into two homes for the price of one. Dont hesitate, come see for yourself! (id:58671)
4 Bedroom
2 Bathroom
Peak Group Realty Ltd.
3593 Glen Elgin Drive
Lincoln, Ontario
Escape to your own private oasis in this stunning Jordan property featuring a spectacular backyard four season lanai, outdoor kitchen and eating area, salt water sport pool including three fountains, fire bowls, beautiful perennial gardens, decorative lighting, and speakers throughout to truly set the mood. Cedar decking, pet-friendly artificial turf and plenty of outdoor space. You'll feel like you're on vacation every day!This classic Colonial Revival style 3 bedroom home boasts an oversized kitchen island, new cabinetry and appliances. Come enjoy the inviting sunken living room with its fireplace and stunning backyard views. All new floors, doors, trim and hardware throughout. Primary upper bedroom includes a spacious ensuite bath with double sinks and walk-in shower. Property is close to wineries, Bruce trail, boutique shopping and inviting restaurants. You must have a look at this hidden gem. (id:58671)
3 Bedroom
2 Bathroom
Revel Realty Inc.
5 Cozy Street
Welland, Ontario
Attention investors and handy buyers! This spacious 2-bedroom, 1-bathroom home in Welland offers great potential and is ready for your personal touch and improvements. It is fully gutted and it has a new sub floor. With a little creativity and work, this property can be transformed into a cozy home or a solid investment opportunity. Don't miss out - schedule a showing today and make this project your own! (id:58671)
2 Bedroom
1 Bathroom
Emerald Realty Group Ltd
35 Clearview Heights
St. Catharines, Ontario
Nestled on the scenic escarpment in the prestigious south end of St. Catharines, this exceptional French Tudor-inspired estate offers over 6,000 sq. ft. of meticulously designed living space with panoramic city light views stretching as far as Lake Ontario on a clear day. Characterized by soaring ceilings, rich wood paneling, and exquisite craftsmanship, the home exudes timeless elegance and sophistication, with every detail curated to reflect the highest standards of luxury. The four-bedroom, four-bathroom layout is perfect for both grand entertaining and private retreat, and the expansive primary suite has been beautifully remodeled to include a spacious walk-in dressing room and a newly renovated 4-piece ensuite. Step outside to your own personal resort, complete with an in-ground pool, multiple covered patios across different levels, and professionally landscaped grounds with mature trees, an in-ground sprinkler system, and a cedar sauna, creating a serene, private oasis. The upgraded gourmet kitchen, hardwood floors throughout, and expansive windows that invite natural light add to the homes comfort and charm, while a full walkout to the backyard enhances the seamless indoor-outdoor flow. Additional features include a two-car garage, potential for secondary living quarters on the lower level, and close proximity to top schools, Brock University, shopping, and major highways. Set in a neighborhood of other prestigious estates, this remarkable home offers an unparalleled opportunity for luxury living in one of St. Catharines' most desirable locations. (id:58671)
4 Bedroom
5 Bathroom
Revel Realty Inc.
3979 Alexandra Road
Fort Erie, Ontario
Welcome to affordable Crystal Beach. Seldom available well priced bungalow with much to offer. Large living room and kitchen provides for the ease of everyday entertainment and enjoyment. Two good size bedrooms and full bathroom. A separate laundry room aids nicely to the layout. A great starter and opportunity in a market of challenging prices. (id:58671)
2 Bedroom
4 Bathroom
D.w. Howard Realty Ltd. Brokerage
30 Portal Drive
Port Colborne, Ontario
Welcome to this beautiful bungalow located in a desirable area of Port Colborne. This home features an open and bright concept, highlighted by vaulted beamed ceilings and skylights. The main floor includes two bedrooms, one of which is a den that offers access to a lovely deck area. For added convenience, the laundry facilities are also located on the main floor. The lower level boasts a cozy family room, along with an additional bedroom featuring a two-piece ensuite, providing a private space for guests. You'll find ample storage throughout the home, and there's a convenient walk-out basement leading to the rear of the property.Pride of ownership is evident in this charming home. Come take a peek! (id:58671)
3 Bedroom
3 Bathroom
D.w. Howard Realty Ltd. Brokerage


