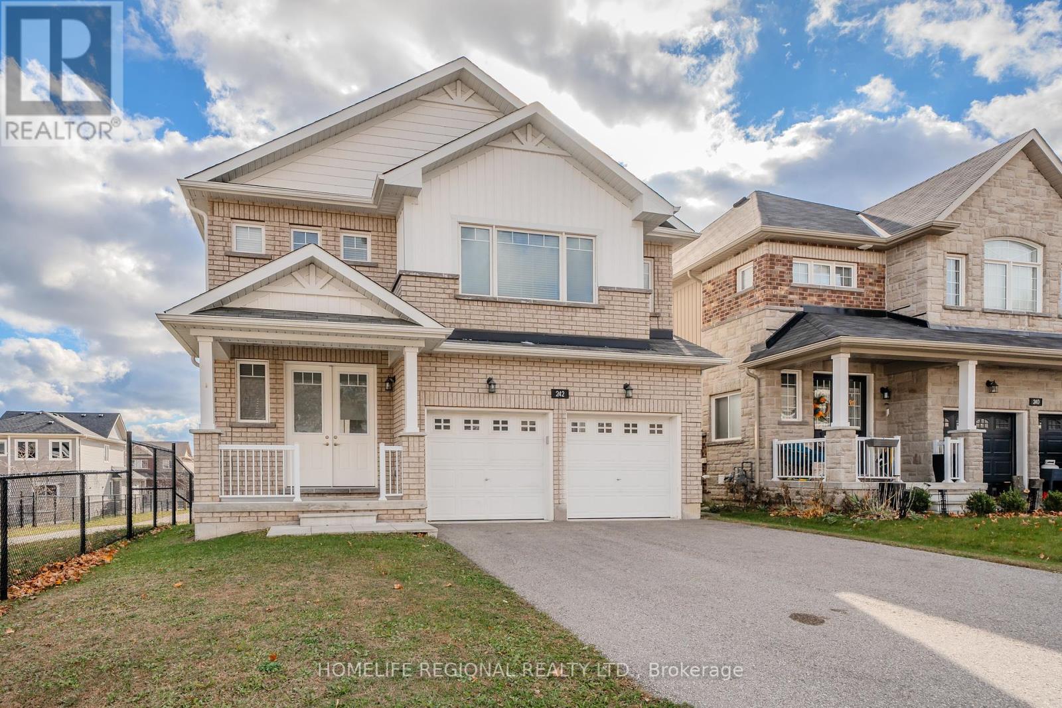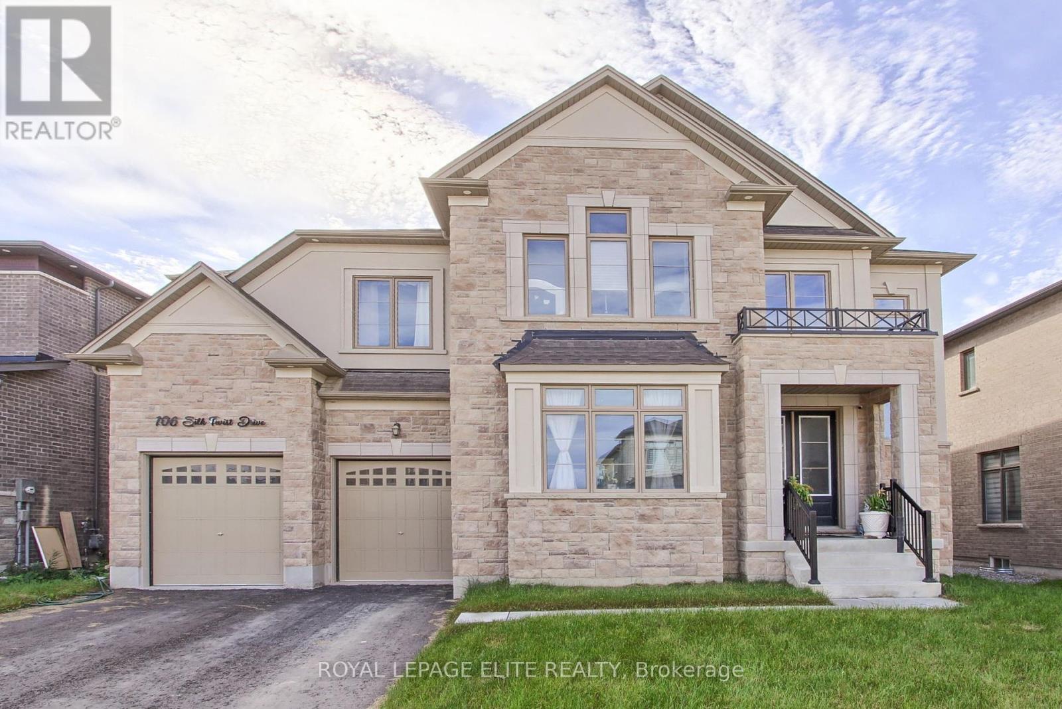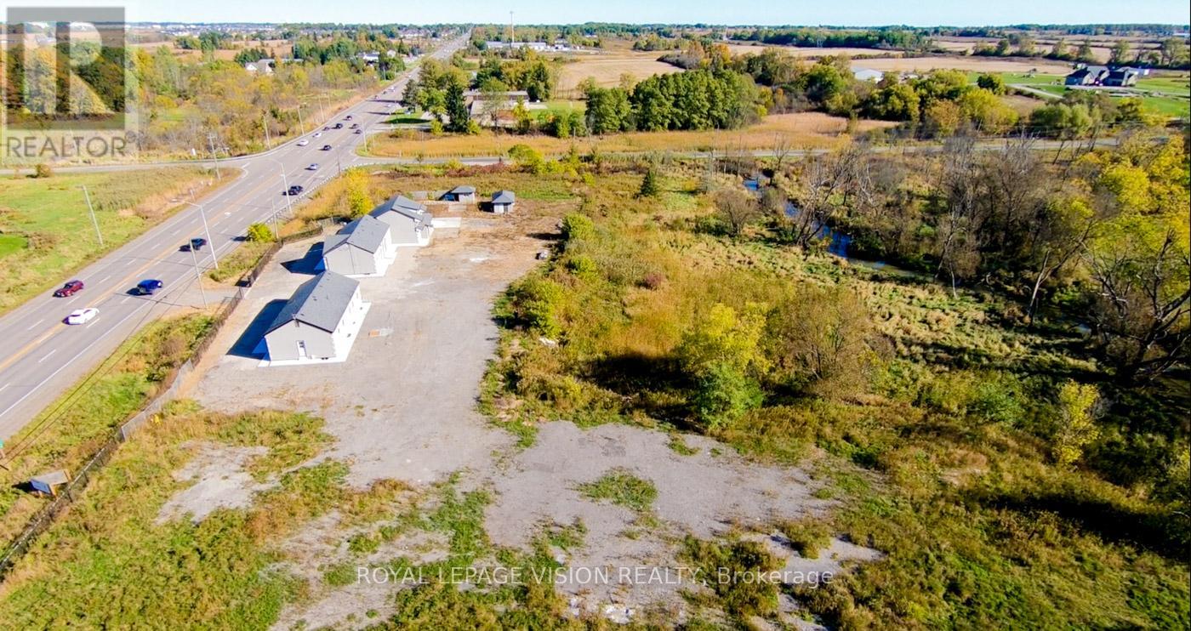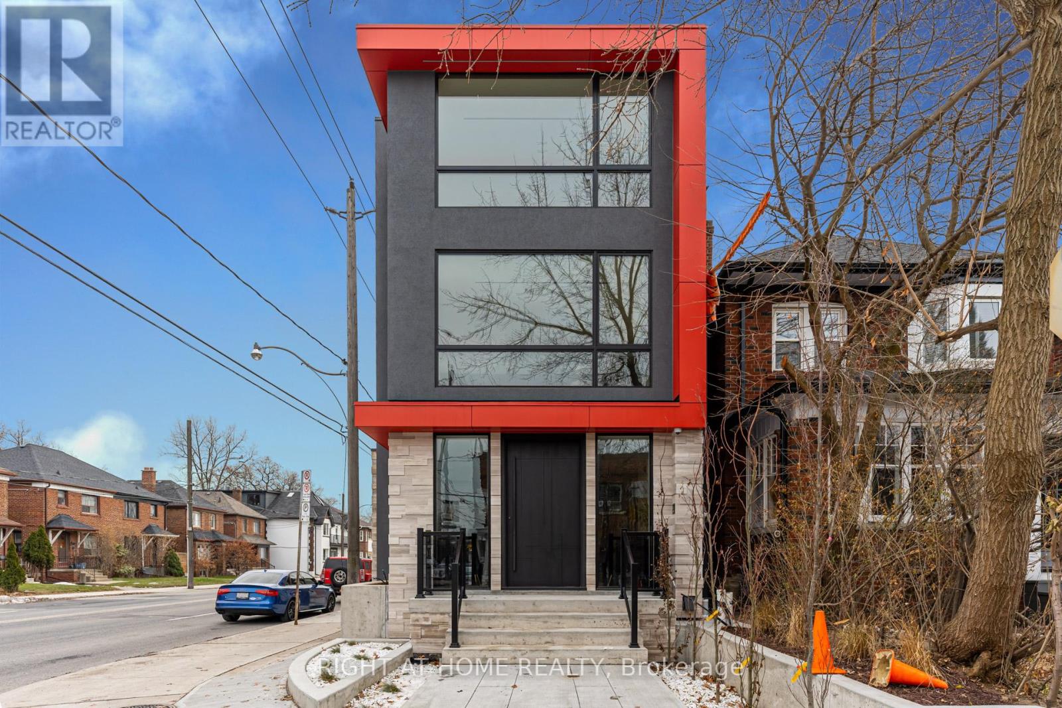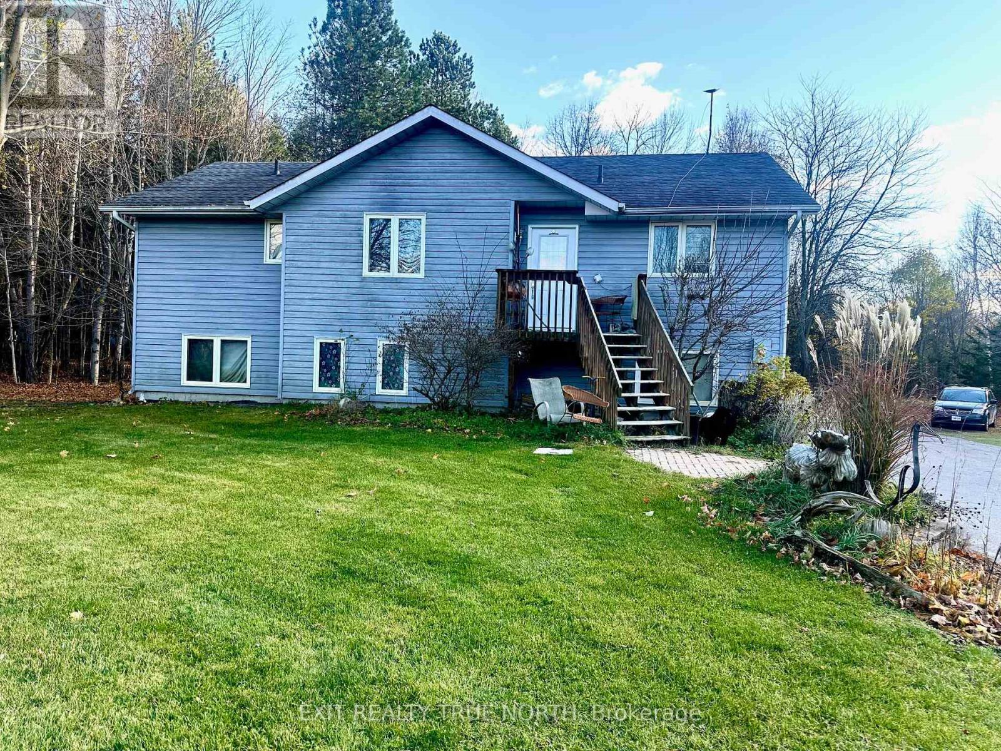- Home
- Services
- Homes For Sale Property Listings
- Neighbourhood
- Reviews
- Downloads
- Blog
- Contact
- Trusted Partners
134 Gibson Avenue
Hamilton, Ontario
Fantastic opportunity in vibrant Crown Point West. Newly built in 2022, this 2 storey, 3+1 bed, 2+1 bath home provides many conveniences of modern living missing from its older neighbours. The front door opens to a large open foyer with motion lit closet. You will pass convenient main floor laundry and a modern powder room on your way to the state of the art kitchen. You name it, it's got it - SS appliances, hood fan, under counter microwave, tile backsplash, granite countertops, white shaker cabinets and drawers, large double SS sink. Completely open to the bright living/dining area with coffered ceiling, this is the open concept layout you want. Large french doors open to the fenced backyard with laneway access behind offering options for additional parking or possible garage/ADU. Upstairs there are 3 bedrooms - each with ample closet space - and a modern full bath with double floating vanity. The basement offers many opportunities - currently tenanted, this space is a fantastic opportunity to use to supplement your mortgage, or use as an in law suite for an older relative, or young adult in your life. (id:58671)
4 Bedroom
3 Bathroom
1689 sqft
Coldwell Banker Community Professionals
112 King Street E Unit# 1109
Hamilton, Ontario
Luxurious unit in Hamilton's iconic residences of Royal Connaught. Customized condo converting from the largest 2 bedroom to a one bedroom suite. Open spacious layout with upgrades throughout. 2 year new kitchen with GE monogram SS appliances-induction cooktop, Advantium microwave, quartz counters, huge island (wood stained) with breakfast bar seating, stackable W/D in separate laundry room with sink. 4pc ensuite with built-in cabinets in walk-in & front hall, engineered hardwood, ceramic baths & laundry. Private balcony with SE views & overlooks the outdoor courtyard/patio on level 4. Storage locker next to unit #15. Includes 1 parking spot. (id:58671)
1 Bedroom
2 Bathroom
1087 sqft
Royal LePage State Realty
242 Diana Drive
Orillia, Ontario
Absolutely gorgeous detached home approx. 2400 sq ft in sought after West Rridge Community. 4 bed 3 bath w/soaring ceilings, double door entry. Main fl features chef's kitchen with quartz counters & center island and pantry. Stainless steel appliances. Open concept living/dining with w/o to deck. Spacious main level laundry w/entry to garage. 2nd fl features huge primary bedroom with w/i closet & spa like 5 pc bath. Spacious bedrooms w/double closets. Partially finished basement with cold cellar for extra storage! Steps to Costco, Starbucks, Lakehead University, shopping, hwy's. (id:58671)
4 Bedroom
3 Bathroom
Homelife Regional Realty Ltd.
24 Walmer Road
Richmond Hill, Ontario
Rarely Found 75'X190' Lot In A Most Prestigious Richmond Hill Location. Stunning 3 Bdrm Home W/ Deep Yard. Steps To Hillcrest Heights ParkW/ Fabulous Trails & Lots Of Greens. Close To Hillcrest Mall, Hudson's Bay, Sports Check, Mackenzie Hospital, Library, Restaurants, T&TSupermarket, Bus Stations & Much More! Opportunities For Builders, Investors & Renovators! **** EXTRAS **** Huge 14375 Sqft Lot (75'X190'), Total 5 Car Parking, All Existing Elfs, Fridge, Stove, Dishwasher, Washer/Dryer, Furnace, Cac, Backyard Shed,Gdo. (id:58671)
3 Bedroom
2 Bathroom
Living Realty Inc.
106 Silk Twist Drive
East Gwillimbury, Ontario
Welcome to 106 Silk Twist in the heart of Anchor Woods. Great quality Regal Crest built James model. This 4610 square feet home on a large private 60 by 148 foot lot includes: 4 bedrooms, plus a loft and main floor office. 2 stair cases, smooth ceilings throughout, pot lights, kitchen servery, large walk-in pantry and built-in wine rack. Waffle ceilings on the office and family room. All counter tops throughout upgraded to quartz or marble. Minutes from the GO, transit and amenities such as Costco, Longos, Movies, Upper Canada Mall, 404, 400. **** EXTRAS **** 10 foot ceiling height on the main floor and 9 foot on the second floor. Main floor office and second floor loft. 3 Car tandem garage. Unfinished basement awaits your personal touch. (id:58671)
6 Bedroom
5 Bathroom
Royal LePage Elite Realty
12 Dobbin Road
Toronto, Ontario
Toronto Property Presents a Unique Chance to Own in Prime Location |While Still under construction, you get to personalize the final finishes, making it ideal for families seeking their dream home or investors eyeing a high-potential property |. Don't miss out on this rare opportunity | (id:58671)
6 Bedroom
5 Bathroom
Real Estate Advisors Inc.
5633 Victoria Avenue
Niagara Falls, Ontario
The subject property includes 5613-5633 Victoria Ave Together With 5629 Victoria Ave, 5645 Victoria Ave & 4890, 4902 Walnut Street, Niagara Falls. All Together 6 pins (643440105) (643440155) (643440106) (643440182) (643440090) & (643440156). 2,400 sq. ft. (5613 Victoria Ave.) - convenience store, 13,320 sq. ft. (5633 Victoria Ave.), multi-tenant tourist commercial. Parking Layout Includes 158 Spaces Total. Property is adjacent to Casino Niagara and an official plan amendment and zoning bylaw amendment were approved on August 30, 2022 by Niagara Falls City Council to permit 2 Mixed-Use Towers at the subject site, being 35 & 36 Storeys in height for a total gross floor area of 601,379 Sq Ft. 746 Residential Units plus 8,965 Sq Ft of commercial on 761 Parking spaces. Very High Profile Location. No Representations or Warranties. (id:58671)
1.35 ac
Intercity Realty Inc.
24 Dean Road
Mulmur, Ontario
Experience country living at its finest in this stunning bungalow, built by Dave Metz in 2014, with a picturesque view of a shared, spring-fed pond in Mulmur. This beautifully crafted home features gleaming hardwood floors and an open, light-filled floor plan designed for comfortable living with high-end finishes throughout.The sunroom offers a walk-out to a beautiful spacious new deck, perfect for entertaining and soaking in the scenic views. The dining area and cozy gas fireplace create an inviting atmosphere for entertaining or relaxing.The primary bedroom includes a walk-in closet and ensuite bathroom for a private retreat. The fully finished basement includes a separate in-law suite with its own kitchen, laundry, a large bedroom, and a second gas fireplace as well as a workshop. It's a perfect setup for extended family or guests.The mature yard is adorned with hardwood trees, providing tranquility and shade, with a view of the pond that will make you feel like you're waking up at the cottage every day. Enjoy relaxing in the new outdoor sauna and a backup Generex generator, as well as a brand new Kinetico Water Treatment System ensures peace of mind. There's also a charming playhouse or garden shed in the backyard. Conveniently located near Mansfield Ski Club, Creemore, and Shelburne, and just 40 minutes from Collingwood and Blue Mountain, this home offers easy access to endless outdoor activities. Embrace the serene lifestyle and natural beauty this area has to offer. **** EXTRAS **** On .34 Acres with Access to Two Shared Ponds and Walking Trails And Very Close to The Bruce Trail. Part of The Springwater Lakes Neighbourhood Association With a Cost of Approx. $500/year For Road Maintenance and Snow Clearing (id:58671)
3 Bedroom
3 Bathroom
Zolo Realty
4049 Hwy 6
Hamilton, Ontario
This exceptional 10-acre property offers unparalleled potential for investors, developers, and businesses alike.Strategically located with high visibility on a major highway, it boasts easy access to the airport, distribution centres, and essential amenities.Originally comprising three houses and two additional units, the property has undergone a complete transformation. A fresh coat of paint, a striking stucco exterior, and extensive exterior grading have created a modern and elegant appeal. A secure gated entrance, private fenced yard, and the serene backdrop of a nearby ravine enhance the property's allure.The property's core features include two modern, free-standing buildings housing five versatile units. These units are perfect for a variety of commercial uses, including offices, retail, warehouses, and light industrial operations. Ample parking, modern infrastructure, and flexible floor plans cater to diverse business needs.Conveniently located near shops, grocery stores, and the airport, this property offers exceptional accessibility. Its versatile layout presents endless possibilities for commercial or residential development, such as a multi-family complex, boutique hotel, or mixed-use project.Seize this opportunity to create a thriving business hub or a remarkable investment. **** EXTRAS **** 2 Free standing structures - (2 units, 3 units). All separately metered. (id:58671)
5 Bathroom
10.1 ac
Royal LePage Vision Realty
218 Jane Street
Toronto, Ontario
Professionally designed custom built corner building high end triplex +1 commercial office unit in the Baby Point area. Separate entrances to all units and separately metered. Advance smart home technology in prime location walking distance to Jane Subway and Bloor West Village. Custom lighting, custom millwork. Main Floor: Studio/Office Space 1100 sq ft, 9' ceiling. 2nd Floor: 1000 sq ft 2 bdrm unit, 8' ceilings, 3rd Floor: 1000 sq ft, 2 bdrm unit, 8' ceilings. Lower Level: 900 sq ft, 1 bdrm unit. Laundry ensuite in each apartment. Fisher Paykel appliances, covered carport, each suite has exterior storage locker. **** EXTRAS **** Live and work potential lifestyle. Major Transit station area. Mixed use including residential. (id:58671)
4000 sqft
Right At Home Realty
6193 30th Side Road
Essa, Ontario
Situated just outside of town this versatile 4 Bed, 2 Bath home sits on an expansive private lot, offering endless possibilities. With a flexible floor plan ideal for multi-generational living or rental income, this property features separate kitchens, living areas, in suite laundry and entrances easily accommodating an in-law suite or private rental space. With plenty of outdoor space for gatherings, recreation, or future projects and ample parking for guests or equipment this property is perfect for growing families or investors. Conveniently located just minutes from all amenities, schools, parks and only 20 minutes from Barrie. Don't let this amazing opportunity pass you by! (id:58671)
4 Bedroom
2 Bathroom
Exit Realty True North
24 Market Street
Georgina, Ontario
Welcome To Your Dream Home In The Heart Of Sutton! This Stunning Custom Built, 4 Bedroom, 4 Bathroom Residence Offers An Abundance Of Space And Comfort, Perfectly Designed For Family Living And Entertaining. Nestled On A Large Premium Lot On A Quiet, Family-Friendly Street. Step Inside To Discover 10 Ft Ceilings On The Main Floor & 9 Ft Ceilings On Both The Second Floor & Basement. Expansive Principal Rooms Bathed In Natural Light, Providing A Warm And Inviting Atmosphere. The Spacious Living Room Is Perfect For Relaxing Evenings, While The Dining Area Is Ideal For Hosting Dinner Parties And Family Gatherings. The Open-Concept Centre Island Kitchen, Equipped With New Top Of The Line Modern Appliances And Ample Counter Space, Flows Seamlessly Into The Cozy Living Room, Making It The Heart Of The Home. Upstairs, You'll Find Four Generously Sized Bedrooms, Including A Luxurious Master Suite With A Walk-In Closet And A Private, 5 Pc Ensuite Bathroom. Each Additional Bedroom Offers Ample Closet Space & Large Windows, Creating Bright And Airy Retreats For Family Members Or Guests. Outside, The Backyard Provides A Private Oasis For Outdoor Activities And Offers Endless Possibilities For Gardening, Play Or Future Expansions. Enjoy Summer Barbecues On The Large Sundeck. Close To Schools, Parks And Recreational Facilities, With Easy Access To Local Amenities And A Short Drive To Major Highways. This Property Offers The Perfect Blend Of Convenience And Serenity. Dont Miss The Opportunity To Make This Exquisite House Your Forever Home. Schedule A Viewing Today And Experience The Unparalleled Charm And Elegance Of This Magnificent Property In Sutton, Ontario! **** EXTRAS **** Taxes are yet to be assessed (id:58671)
4 Bedroom
4 Bathroom
Keller Williams Realty Centres



