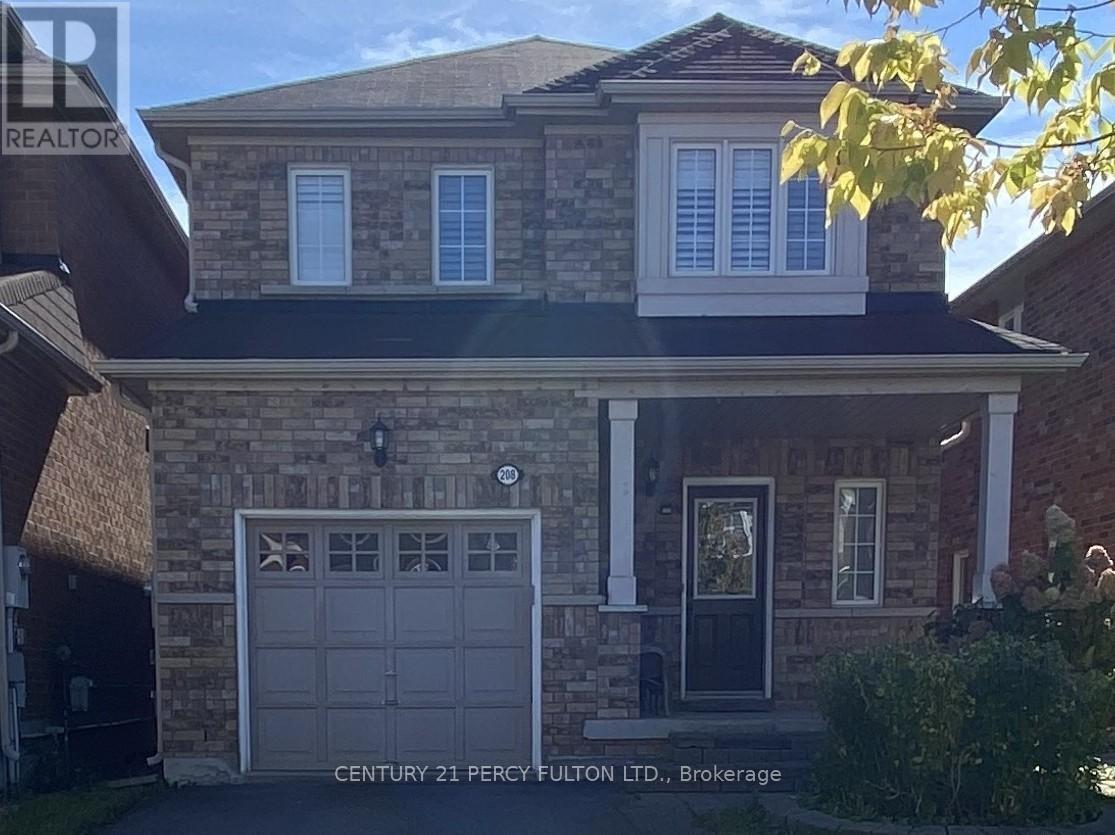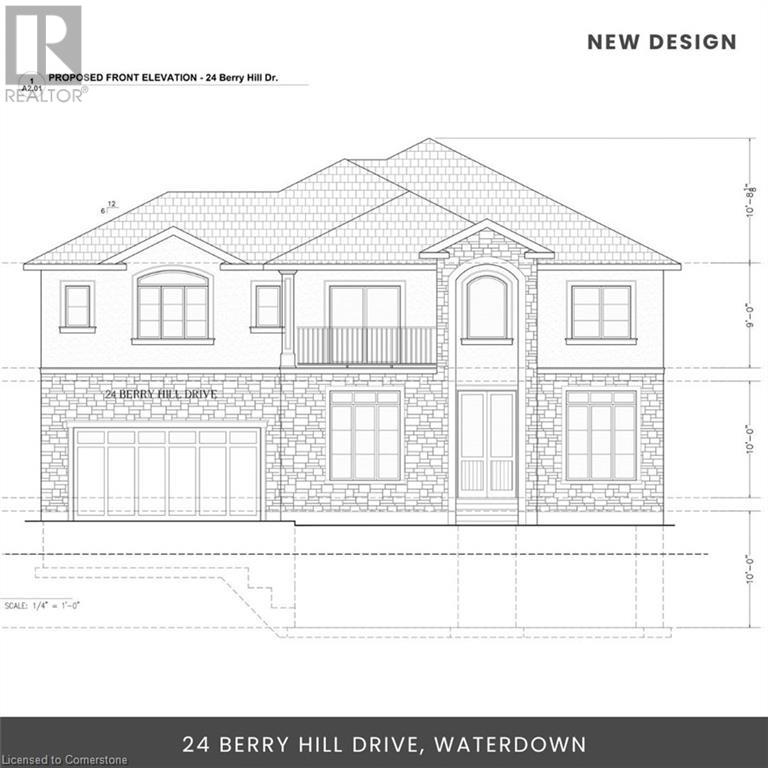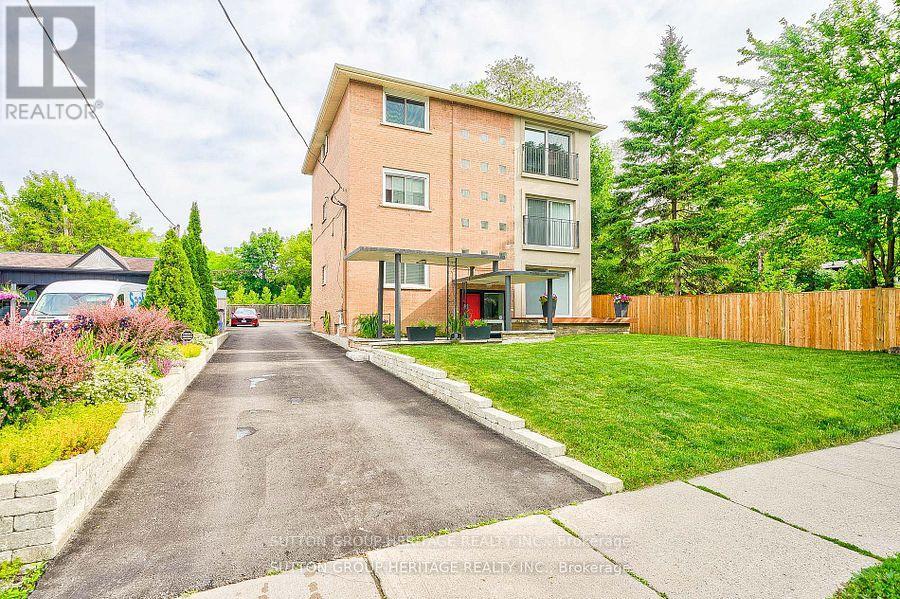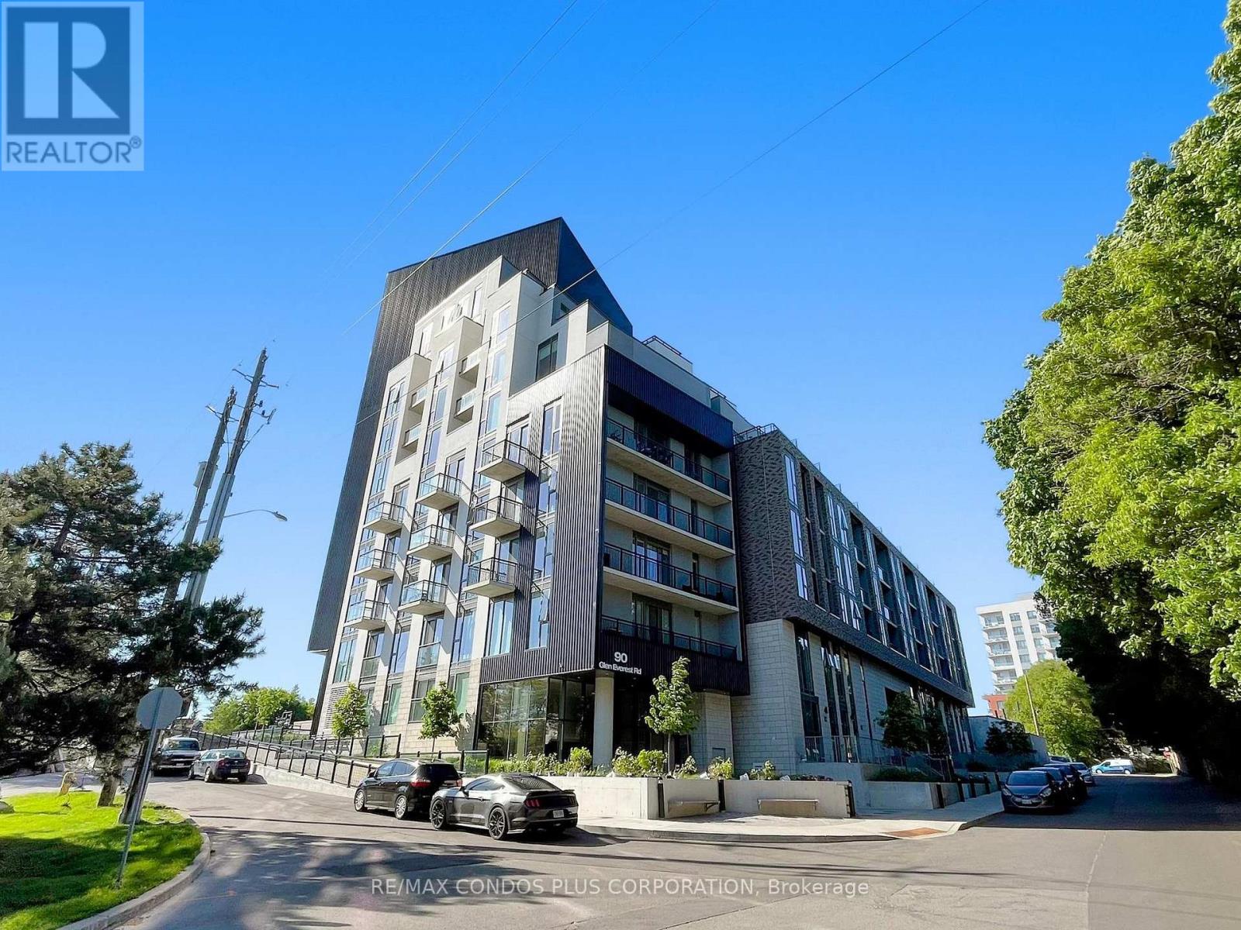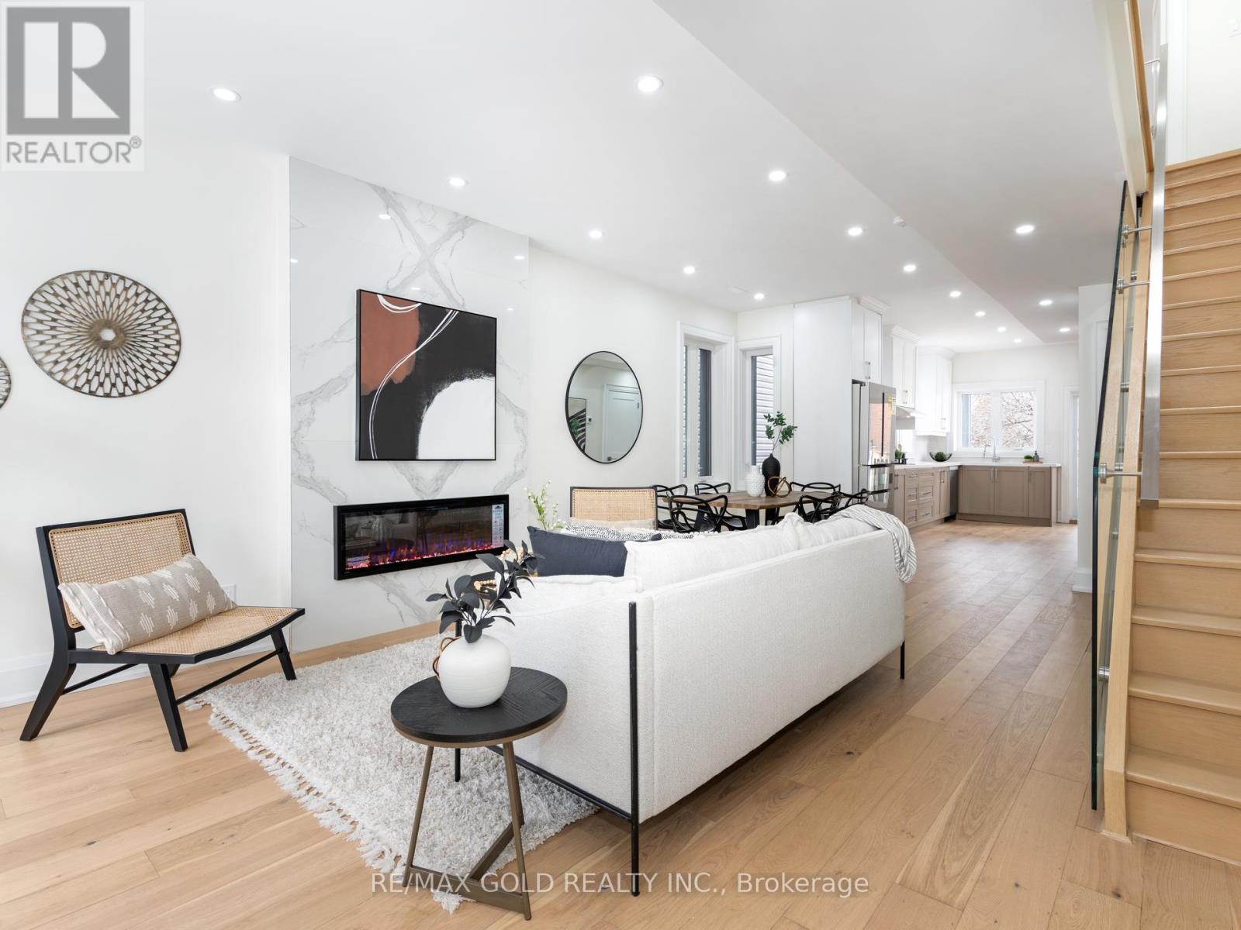- Home
- Services
- Homes For Sale Property Listings
- Neighbourhood
- Reviews
- Downloads
- Blog
- Contact
- Trusted Partners
346 Taunton Road W
Ajax, Ontario
Approximately 3 acre lot offers a rare Opporunity in a high desirable location in North Ajax with close Proximity to Shopping, hwy 407 & 401. Sold in "" As Is "" Condition (id:58671)
Homelife/miracle Realty Ltd
15 Strathallan Boulevard
Toronto, Ontario
****MUST SEE****CITY-PERMITTED INTENSIVE RENO'D(Professionally Interior Updated----Spent $$$$----2020-2021------Impeccable Condition---Rarely-Lived-----Feels Very Fresh/New)****Looking For a Remarkable, One of A Kind & Turn-Key Home--------Exceptional Opportunity To Enjoy Your Life, A Home In One Of The Most Sought After--Lytton Park *****Everything-----Almost Has Been Redone-------Redesigned W/City Building Permit-Approved(2020--2021)---------Spent $$$$--------Gutted To The Brick(This Home Underwent a Complete Redesign & Renovation--Completed-------Apx 4yrs ago(2020-2021)***Creating Open Concept & Welcoming Vibes To Be Your Home Here, Comfort & Luxury**The main Flr Boasts Large Living Room Combined Sunny-Den Area & Ideal For family gathering & friends entertaining Culinary Perfection in the Comtemporary Kit Equip'd W/Top-Of-The-Line Appl(Subzero/Wolf Brand:Rarely-Used & Large Prim Bedrm W/Lavish Ensuite & Each bedrm Has Own Ensuite**Fabulous 3rd Floor Features A 4th Bedroom & Perfectly Entertainment Sanctuary Area, Allowing City-Skyline View Of Private Rooftop Retreat Patio----Super Bright Cozy Home Office Or Den(Homework Lounge) Area**Fully Finished--Functional Basement With Separate Entrance, Potential 2nd Kitchen Area & 3pcs Washroom & Wine Cellar & Large Laundry Rm**5-6Parking Available On Driveway+Garage***A Truly Delightful Home****Close To Central Downtown,Renowned Private Schools,Park & Shopping To Avenue Rd/Yonge St **** EXTRAS **** *Top-Of-The-Line Appls (Subzero/Wolf Brand--2021):Paneled B/I Subzero Fridge(2021),Wolf Gas 4 Burner W/Griddle Stove(2021),Wolf B/I Mcrve(2021),Wolf B/I Oven(2021),Washer/Dryer(2021),Pot Filler(2021),C-Island(2021),2Furances--2 A/C (id:58671)
5 Bedroom
6 Bathroom
Forest Hill Real Estate Inc.
234 North Front Street
Belleville, Ontario
High Profile New Development Site Conveniently Located On N. Front St. Belleville. The Property Is Surrounded By Commercial/Retail/Service Industry. Lot measures 48.62 ft. x 113.05 ft. zoned General Commercial C3. Property adjacent also for sale MLS#X9824375 (id:58671)
5597.23 sqft
RE/MAX Aboutowne Realty Corp.
193/197 Blake Street
Barrie, Ontario
Prime Development Opportunity: Parcel of three lots including 193/197 Blake St (vacant lots) and 13 Nelson Square. Located in Barrie's sought-after East end and steps to Lake Simcoe. This parcel is 0.388-acre and is Zoned RM2-TH & R2. Situated in a vibrant neighbourhood with easy access to amenities, this is your chance to capitalize on Barrie's thriving real estate market. **** EXTRAS **** 193 Blake PT LT E/S Nelson Square PL6 Barrie As In Ro1089667 /PIN 588220084//197 Blake PT LT 4 E/S Nelson Square PL 6 Barrie As In R01042107/PIN 588220085//13 Nelson Square PT LT 3 E/S Nelson Square PL 6 Barrie As In Ro1323690/PIN588220077 (id:58671)
0.388 ac
RE/MAX Hallmark Chay Realty
95 Credit Road
Caledon, Ontario
Cottage in the city! Only 20 minutes drive to Brampton/Georgetown! Potential to build, secondary lot! Private oasis backing onto Credit River! Truly a unique home/property. Kitchen renovated in 2018, offers granite countertops and s/s appliances. Breathtaking family room/Great Room with 25 high vaulted ceilings, wood burning fireplace, 3 access doors to wrap around deck and separate room with hot tub. Dining room has built in buffet, 3 great size bedrooms on 2nd floor. Primary room with gas fireplace, walk-in closet, 5 pc ensuite and a balcony with beautiful views of large trees on the property. Finished basement with walk-out, offers 1 bedroom, 3pc bath and gas fireplace. **** EXTRAS **** Furnace & A/C 2018, hot water and water softener (as is) owned, garage door 2022 driveway paved 2023. Driveway fits 6 cars. Don't miss the opportunity to truly enjoy this unique home !! (id:58671)
4 Bedroom
4 Bathroom
RE/MAX Realty Services Inc.
208 Penndutch Circle
Whitchurch-Stouffville, Ontario
Hurry, this property is a must see! Don't miss out on this amazing opportunity. This detached home features 3 bedrooms, 4 bathroom, bright kitchen and large open recreation room. Includes custom shutter window coverings through out . Walk out to a large stone patio backyard, perfect for entertaining. Located in a family-friendly neighbourhood, with proximity to amenities like schools, recreation facilities,shopping, parks and golf courses. **** EXTRAS **** Includes Fridge, Stove, BI Dishwasher, Washer, Dryer, California Window Coverings. (id:58671)
3 Bedroom
4 Bathroom
Century 21 Percy Fulton Ltd.
11 Deerrun Place
Wasaga Beach, Ontario
Build Your Custom Dream Home On This Spacious 57' x 150' Vacant Lot, Nestled In A Peaceful Cul-De-Sac Within A Sought-After, Well-Established Residential Area. Enjoy The Convenience Of Gas, Hydro, And Municipal Water Connections Readily Accessible At The Lot Line For A Smooth Building Process. Situated On The East Side Of Wasaga Beach, Close To The Scenic Blueberry Trail System And Stunning Beach 1. Outdoor Adventures And Natural Beauty Are Just Steps Away. Take Advantage Of Nearby Amenities, Including Shopping, Dining, Trails, And Beaches, With Easy Access To Barrie And Collingwood. Buyers Are Encouraged To Confirm Development Charges And Conduct Due Diligence For Full Property Insights. The Lot Falls Under The Nottawasaga Valley Conservation Authority. Seize This Unique Opportunity To Create Your Dream Lifestyle In A Prime Location Filled With Endless Potential! **** EXTRAS **** Prospective Buyers Are Advised To Verify The Development Charges Associated With This Property & Doing Their Due Diligence Ensuring They Have Accurate Information. The Property Is Regulated By NVCA. (id:58671)
Royal LePage Your Community Realty
24 Berry Hill Avenue
Waterdown, Ontario
Stunning Lot in Waterdown (61.5' X 137')* Located steps from Waterdown’s downtown, this prime lot offers a unique development opportunity, nestled on a quiet closed avenue (cul-de-sac). With services available at the road and a full plan/permit package included, it’s ready for your custom dream home. Just minutes from parks, schools, shops, trails, and easy access to highways, it’s a rare chance to buy and hold or build now, as property values rise in this flourishing area. *Original Design* Development charges are already paid, and permits are approved for a single detached home of up to 4,000 sq ft with a walk-out basement. Architectural drawings are ready. *New Design* The new plans include a main floor bedroom with a walk-in closet and ensuite, ideal as an in-law suite. A separate spice kitchen adds convenience. The second floor features two master bedrooms with ensuites, plus a loft that can be converted into a fifth bedroom, opening to a covered balcony. Each bedroom has a walk-in closet and ensuite, ensuring privacy and comfort. This lot offers flexibility and potential, whether you’re ready to build or looking for an investment opportunity in a flourishing area. (id:58671)
Royal LePage Macro Realty
10 Lincoln Street
Ajax, Ontario
Beautiful Triplex In Perfect Condition Situated On A Double Lot...Lots Of Parking And Possibilities. Building Will Be Vacant On Closing. Currently Main Floor Is Owner Occupied. 2nd Unit Is Rented (Month To Month) And 3rd Unit Is Currently Vacant. 2 Other adjacent commercial lots are also available for sale if desired. **** EXTRAS **** Residential Property with Three Self-Contained Units. (id:58671)
12248 sqft
Sutton Group-Heritage Realty Inc.
10 Lincoln Street
Ajax, Ontario
Beautiful Triplex In Perfect Condition Situated On A Double Lot...Lots Of Parking And Possibilities. First Lot (4) 70x90 Feet, 2nd Lot(3) 60x100 Feet. Building Will Be Vacant On Closing. Currently Main Floor Is Upgraded With It's Own Front Patio And Large 14x19 Deck. Main Unit Is The Only One With Access To A Huge Backyard, Currently Owner Occupied. 2nd Unit Is Rented (M-To-M) And 3rd Unit Is Currently Vacant. Two other adjacent commercial lots are also available if desired. **** EXTRAS **** Attic New Insul-Aug'18, New Through the Wall A/C Units Apt#2, Sept'18 New Fire Panel Nov'19 New Cop Decking Apt#1(Front) Summer'20 New Driveway Aug '20 New Retaining Wall Along Driveway July'20 Inter Backyard June'21 Heat Pump Apt #1 Nov'22 (id:58671)
6 Bedroom
3 Bathroom
Sutton Group-Heritage Realty Inc.
308 - 90 Glen Everest Road
Toronto, Ontario
Merge Condos! Beautifully appointed Jr. 1-bedroom in super desirable Birchcliffe-Cliffside. Features 465 sf of interior living space, highly functional open concept floor plan, 9 ft smooth finish ceilings, laminate floors throughout, & floor-to-ceiling windows flooding the suite with light. Clear unobstructed north views. Modern kitchen with sleek & stylish high gloss cabinets, stone counters, & mix of integrated & stainless steel appliances. Bus service right outside the front door & only a short ride to Warden & Kennedy Subway Stations. Steps to groceries, restaurants, coffee shops, & more along Kingston Rd. Mins To Scarborough Heights Park & Scarborough Bluffs Park. **** EXTRAS **** Amazing building amenities include: concierge, exercise room, party room, media room, outdoor terrace, pet wash area, & bicycle storage. (id:58671)
1 Bedroom
1 Bathroom
RE/MAX Condos Plus Corporation
1007 Ossington Avenue
Toronto, Ontario
Welcome To Your Dream Home In The Heart Of Toronto! This Modern Home Boasts A Sleek And Stylish Interior, Featuring An Open Concept Design That Is Perfect For Entertaining And Creating Lifelong Memories. This Stunning 3 Bedroom Home Has Been Thoughtfully Renovated To Perfection, Offering You The Epitome Of Open-Concept Living W/ Stone Fireplace In The Family Room. Modern Style Kitchen W/ Built In Appliances. Finished Basement Is Approved Second Dwelling Unit W/ Separate Entrance (Legal Basement-Good source of income). Location, Location, Location! This Home Couldn't Be More Perfectly Situated. Just A Short Walk Away From The Vibrant Bloor St Restaurants, Bars, And Shops, Christie Park And Ossington Station. Allowed On-Street Parking (Overnight As Well) **** EXTRAS **** Appliances: Fridge/Bosch Cooktop/Bi Dishwasher/Bi Microwave & Oven, Washer/Dryer, Electrical Light Fixtures & Window Coverings (id:58671)
4 Bedroom
4 Bathroom
RE/MAX Gold Realty Inc.






