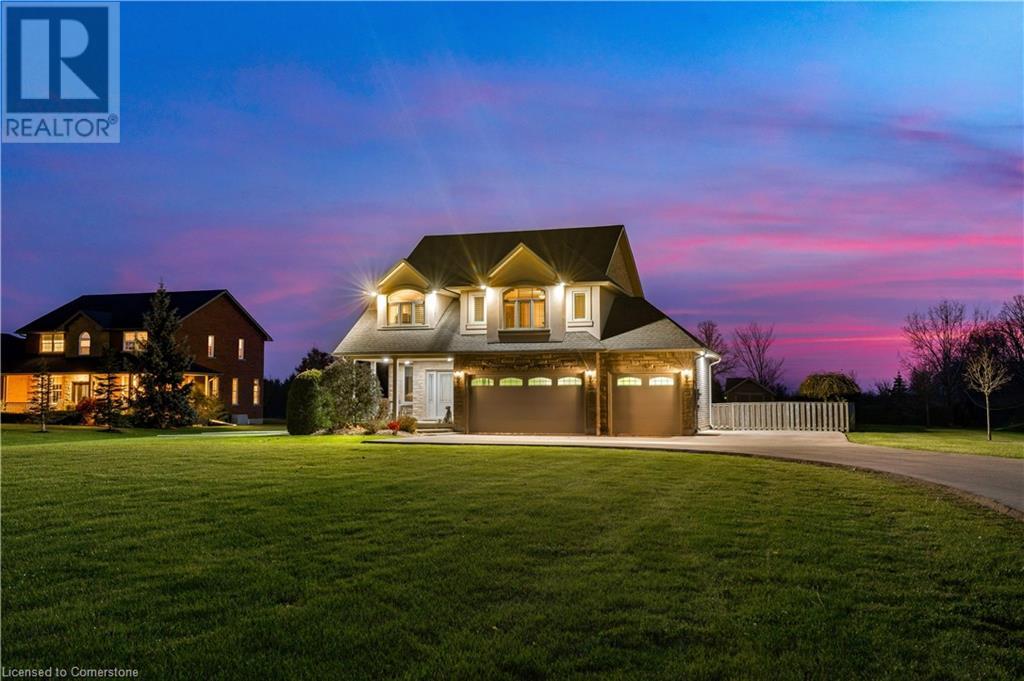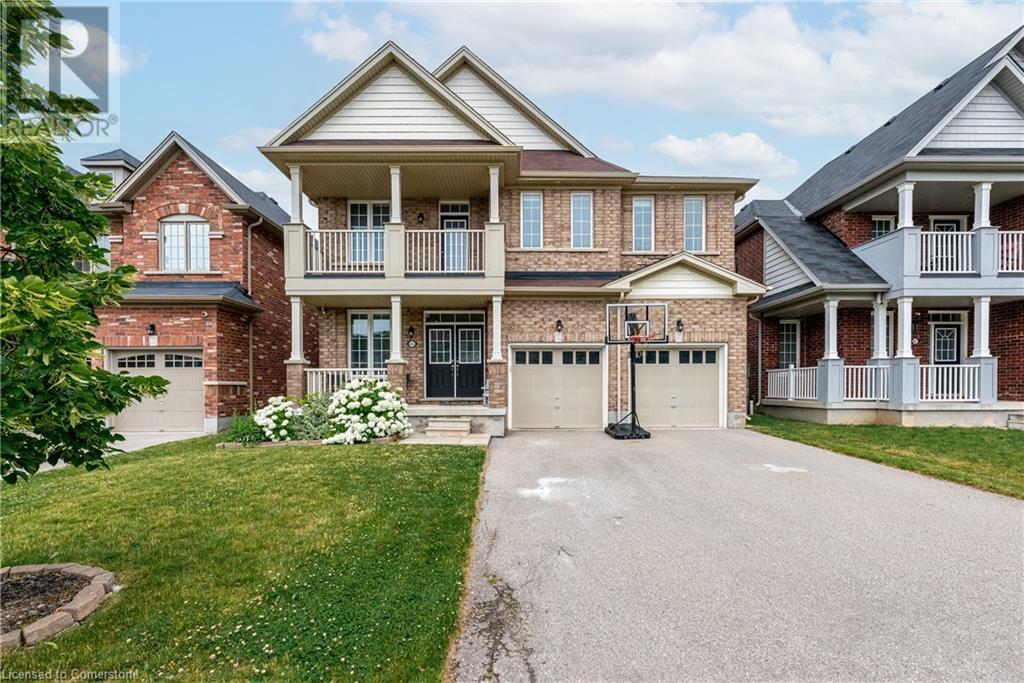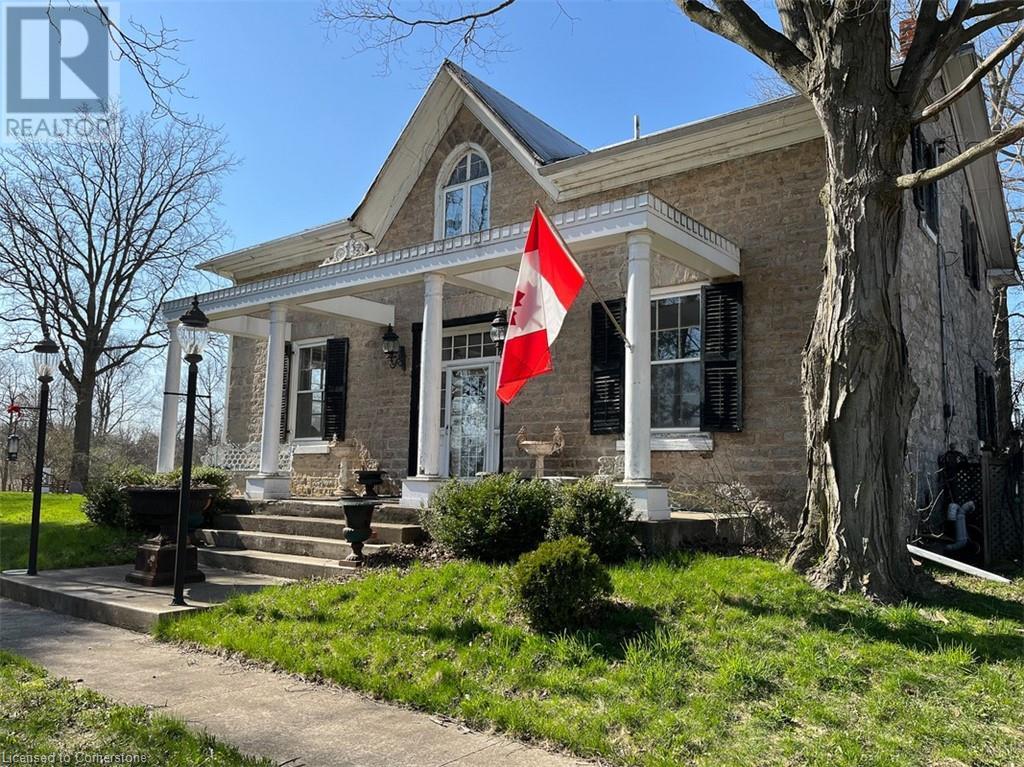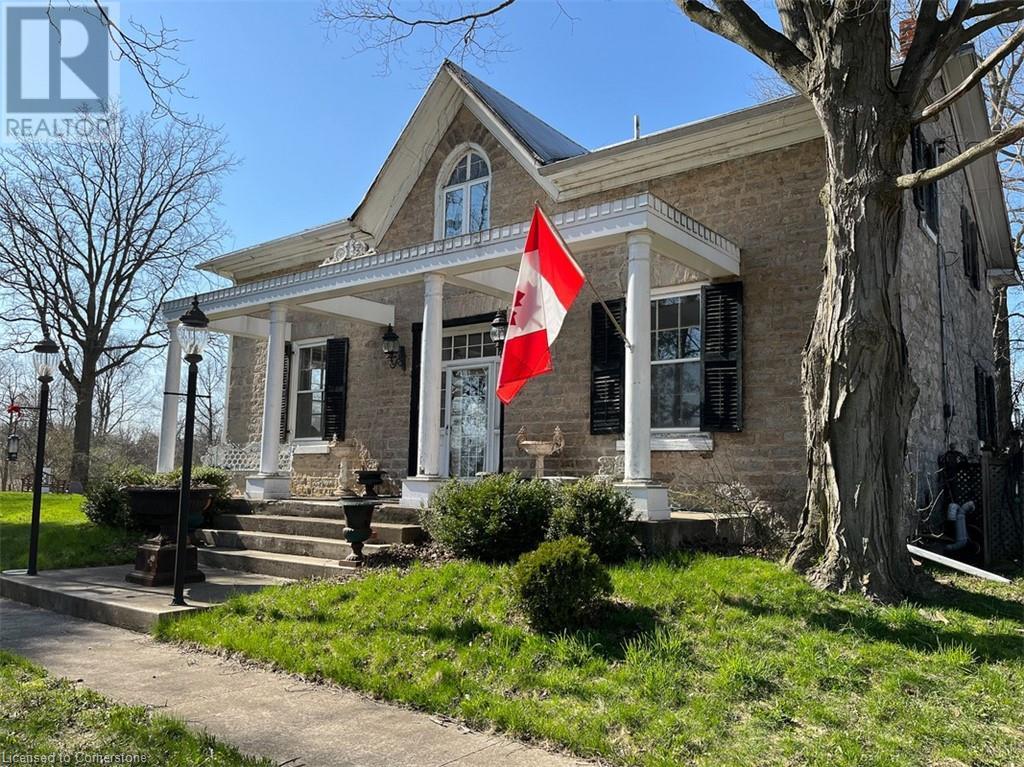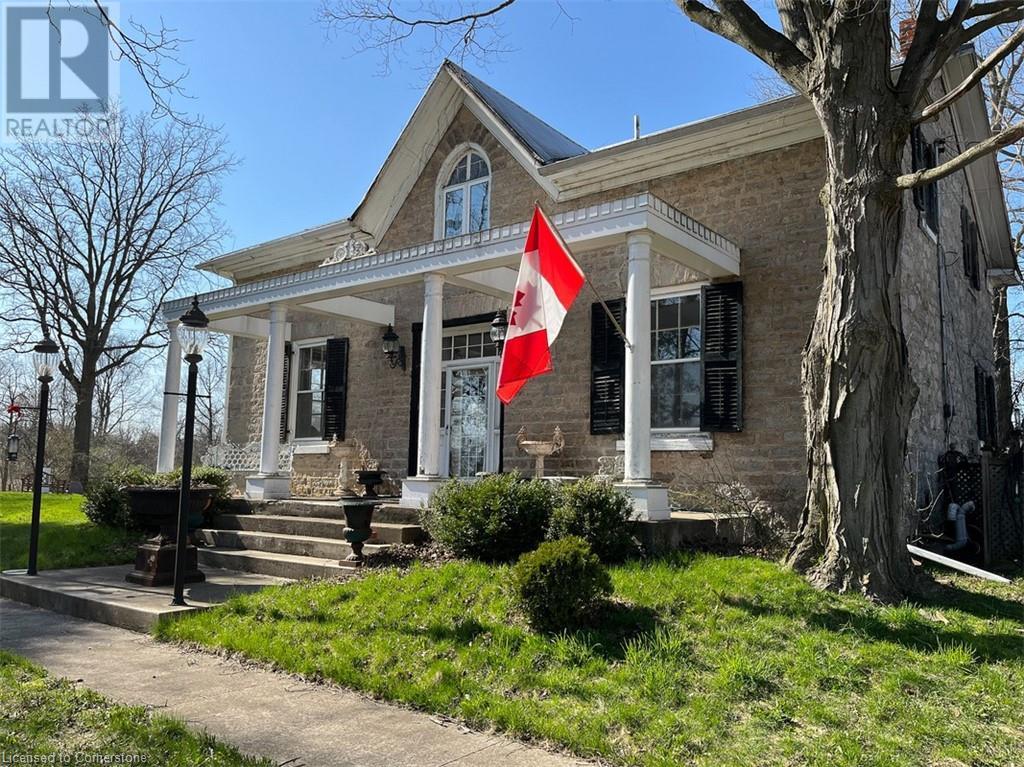- Home
- Services
- Homes For Sale Property Listings
- Neighbourhood
- Reviews
- Downloads
- Blog
- Contact
- Trusted Partners
5495 King Road
King, Ontario
Rare Opportunity To own A 2.2 Acre (150 BY 641 FT) Property In the Lovely Town Of Nobleton. Tree-Line Picturesque Lot With Stunning Views. Deep Setback From king Rd. Many Custom Homes Being Built In Area. Within School District of Cardinal Carter, king City Secondary School And Others. Build Your Dream Home Or Renovate This Charming Bungalow And Live In. **** EXTRAS **** Current House Is Being Serviced By Natural Gas. (id:58671)
3 Bedroom
1 Bathroom
Royal LePage Security Real Estate
8036 Sheridan Court
Grassie, Ontario
Stunning custom-built country home with heated pool and city conveniences nearby. Experience the best of country living with all the perks of the city just moments away! Set on a sprawling 1.35-acre lot with no backyard neighbors, this beautifully designed 4-bedroom, 4-bathroom home offers over 3000 sqft of elegant space, perfect for families and entertainers alike. Upon entering, be welcomed by the grand foyer with soaring ceilings that lead to a sophisticated living room and family room featuring a charming fireplace, creating an inviting ambiance. The chef’s kitchen boasts granite countertops, stainless steel appliances, and sliding patio doors that open to an expansive deck. Step outside to enjoy your heated pool, perfect for summer BBQs and relaxing while soaking in the serene rural views. The second floor features four generously sized bedrooms, including a luxurious primary suite with two closets and a 5-piece ensuite. A versatile den provides the perfect home office or study space. The finished basement offers even more living space with a large recreation room and an additional 3-piece bathroom, ideal for guests or gatherings. Additional updates include an owned hot water tank, a newer furnace, roof shingles and a meticulously maintained heated pool. Embrace country elegance with modern amenities—your dream home awaits! (id:58671)
4 Bedroom
4 Bathroom
3978 sqft
Keller Williams Edge Realty
Exp Realty
8445 Sweet Chestnut Drive
Niagara Falls, Ontario
Welcome to your dream home! This impressive 2,905 sqft two-story residence boasts a fantastic floor plan with separate living and dining areas, a large eat-in kitchen with quartz countertops, a gas stove, stainless steel appliances, a coffee bar, and beverage fridges. The double-sided fireplace seamlessly connects the kitchen and family room. With pot lighting and soaring 9ft ceilings throughout, the home exudes elegance. The grand oak staircase leads to the ultimate retreat: a primary bedroom with a luxurious dressing room style 5pc ensuite bath with walk-in closets. Two bedrooms share a convenient Jack and Jill ensuite, while the fourth bedroom features a private ensuite and balcony. Enjoy the convenience of bedroom-level laundry. The fenced backyard is a private oasis with a large entertainer’s deck and green space, perfect for kids and pets, with no rear neighbors. The unspoiled basement offers endless potential with a 3pc bath rough-in. Minutes from the highway, top-rated schools, Costco, Walmart, and the new hospital, this home is in an amazing location combining convenience with tranquility. Don’t miss out on making this house your forever home! (id:58671)
4 Bedroom
5 Bathroom
2905 sqft
RE/MAX Escarpment Golfi Realty Inc.
3145 Ernest Applebe Boulevard
Oakville, Ontario
Rarely offered END Unit Townhome in prestigious community in Oakville. Walking distance to shops, school park and children playground. Functional floor plan featuring high ceiling, hardwood floor throughout, pot lights, large windows with lots of natural lights. Entertainer delight kitchen/dining with floor to ceiling custom cabinets provide ample storage, gas stove, built in microwave, 72"" granite island/breakfast, central vacuum. Main floor den can be converted to 4th bedroom with 4 pcs ensuite. (id:58671)
4 Bedroom
4 Bathroom
Forest Hill Real Estate Inc.
4762 14th Avenue
Markham, Ontario
Whether You're A Builder Looking To Create A New Housing Development Or Investor Seeking To Capitalize On The Booming Real Estate Market In Markham, This Lot Offers An Ideal Opportunity! Excellent Redevelopment Lot for Builders and Investors Featuring Approximately 34,848.00 Sqft Of Flat Land In One Of The Most Sought-After Areas In The Region With Easy Access To Major Transportation Routs, Shopping, Dining, And Many Other Amenities. **** EXTRAS **** Potential 30 Townhouse Site With Site Plan For Future Redevelopment Is Attached (Non-Approved)*** (id:58671)
6 Bedroom
5 Bathroom
Century 21 Atria Realty Inc.
4914 14th Avenue
Markham, Ontario
Whether You're A Builder Looking To Create A New Housing Development Or Investor Seeking To Capitalize On The Booming Real Estate Market In Markham, This Lot Offers An Ideal Opportunity! Excellent Redevelopment Lot for Builders and Investors Featuring Approximately 28,179.89 Sqft Of Flat Land In One Of The Most Sought-After Areas In The Region With Easy Access To Major Transportation Routs, Shopping, Dining, And Many Other Amenities. **** EXTRAS **** ***Potential 30 Townhouse Site With Site Plan For Future Redevelopment Is Attached (Non-Approved)*** (id:58671)
4 Bedroom
3 Bathroom
Century 21 Atria Realty Inc.
24 Jeanette Avenue
Grimsby, Ontario
Stunning 4 Bedroom Home Custom Built by “Giuliana Homes Ltd”. This one-owner home is impeccable inside and out! Located among other upscale homes by waterfront neighborhood and across from local park. Bright and spacious principle rooms with 9 foot ceilings. Main floor great room with gas fireplace open to large kitchen with abundant cabinetry and appliances. Sliding doors from kitchen lead to lush and private backyard with deck and patios. Open staircase to upper level leads to spacious and gracious primary bedroom with spa-like ensuite bath with jetted tub. Additional 3 bedrooms with 5 piece bath. Loft easily converted to 4th bedroom just by adding a door! Lower level 90% finished with rec room, exercise room and fruit cellar. OTHER FEATURES INCLUDE: 2 1/2 baths, bedroom level laundry room, new roof shingles 2016, kitchen appliances with gas stove, garage door opener, double drive with interlock paving, hardwood floors. Central air, central vac, washer/dryer, window treatments. Hot water tank is owned. Pride of ownership is evident throughout this home! (id:58671)
4 Bedroom
3 Bathroom
2000 sqft
RE/MAX Garden City Realty Inc.
320 Plains Road E Unit# 312
Burlington, Ontario
Highly desirable Rosehaven Affinity conveniently located in trendy Aldershot close to restaurants, shops, public transportation and GO Station. 900 sq ft, 2 bedroom 2 bathroom locker on same level. Open concept Great Room, customized kitchen, Stainless Stove, Fridge , microwave, over counter lighting, centre island, Corian countertops. Graciously finished with all the right touches. Very friendly professional building with executive level features in lobby & lounge. Amenities include rooftop furnished terrace 2 BBQ's & Fireplace, Yoga, billiards, party room & professional gym. Tres Chic for today's young professionals with a busy lifestyle and active retiree's. Pet friendly with limitations. (id:58671)
2 Bedroom
2 Bathroom
900 sqft
Royal LePage Burloak Real Estate Services
1457 97 Regional Road
Flamborough, Ontario
This Early Upper Canada family farmstead is older than Confederation and will stimulate your curiosity about the past. This very RARE property was originally granted in the late 18th century and is 183 acres with much to discover. Four Century Buildings include a stone house, a massive barn, a converted farmhouse and a second partial stone residence. Over 7800 square feet of residential living space and over 100 acres of workable and rentable land provide a significant income level for a resident or non-resident owner. Traversed by an ample creek and a large pond, the property features a maple bush, cedar stand, sweet voluminous well water, interesting hand-hewn exposed wood and stone building materials and so much more. As an income investment or a private multi-generational family estate, this is truly a unique opportunity for the right buyer. Is Peppermint Creek Farm your next homestead? Book an appointment for a private showing to know for sure -- don't wait to make your own history! (id:58671)
11 Bedroom
6 Bathroom
7800 sqft
RE/MAX Escarpment Realty Inc.
1457 97 Regional Road
Hamilton, Ontario
This Early Upper Canada family farmstead is older than Confederation and will stimulate your curiosity about the past. This very RARE property was originally granted in the late 18th century and is 183 acres with much to discover. Four Century Buildings include a stone house, a massive barn, a converted farmhouse and a second partial stone residence. Over 7800 square feet of residential living space and over 100 acres of workable and rentable land provide a significant income level for a resident or non-resident owner. Traversed by an ample creek and a large pond, the property features a maple bush, cedar stand, sweet voluminous well water, interesting hand-hewn exposed wood and stone building materials and so much more. As an income investment or a private multi-generational family estate, this is truly a unique opportunity for the right buyer. Is Peppermint Creek Farm your next homestead? Book an appointment for a private showing to know for sure -- don't wait to make your own history! (id:58671)
3 Bedroom
3 Bathroom
7800 sqft
RE/MAX Escarpment Realty Inc.
1457 97 Regional Road
Flamborough, Ontario
This Early Upper Canada family farmstead is older than Confederation and will stimulate your curiosity about the past. This very RARE property was originally granted in the late 18th century and is 183 acres with much to discover. Four Century Buildings include a stone house, a massive barn, a converted farmhouse and a second partial stone residence. Over 7800 square feet of residential living space and over 100 acres of workable and rentable land provide a significant income level for a resident or non-resident owner. Traversed by an ample creek and a large pond, the property features a maple bush, cedar stand, sweet voluminous well water, interesting hand-hewn exposed wood and stone building materials and so much more. As an income investment or a private multi-generational family estate, this is truly a unique opportunity for the right buyer. Is Peppermint Creek Farm your next homestead? Book an appointment for a private showing to know for sure -- don't wait to make your own history! (id:58671)
3 Bedroom
3 Bathroom
7800 sqft
RE/MAX Escarpment Realty Inc.
Pt Lt 13 Willodell Road
Niagara Falls, Ontario
MINUTES FROM NEW HOSPITAL LOCATION IN NIAGARA FALLS. 1.3 MILLION SQ FT. HOSPITAL TO BE BUILT FROM 2023 - 2028. PROPERTY FRONTS ON QEW, 1800 FT. WILLODELL, 1200 FT AND ON MARHSALL RD. 2400 FT 54 +/- ACRES OF LAND. 35 +/- ACRES LEASED TO FARMER. 18 +/- BUSH & TREE. CREEK RUNS THROUGH THE PROPERTY. EASEMENT IN FAVOUR OF GAS COMPANY. BUYER TO DO THEIR DUE DILIGENCE. ONE OF THE SELLERS IS A REGISTERED REAL ESTATE REPRESENTATIVE. BUYER / BUYERS AGENT TO DO THEIR OWN DUE DILIGENCE REGARDING ZONING AND USE. SUBJECT PROPERTY IS 1.3 KM AWAY FROM THE NEW HOSPITAL LOCATION. MOTIVATED SELLER TRY YOUR OFFER! ANY REASONABLE OFFER WILL NOT BE REJECTED! (id:58671)
Homelife Professionals Realty Inc.


