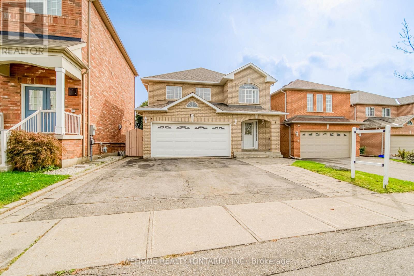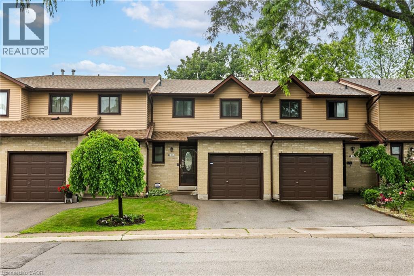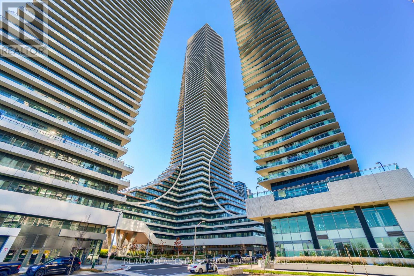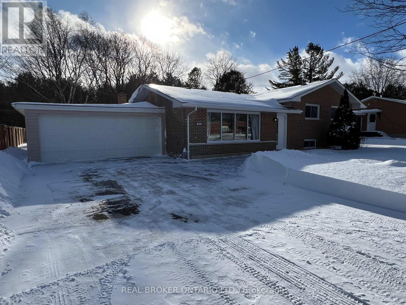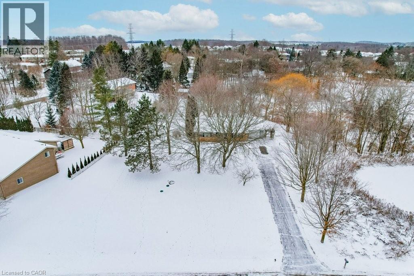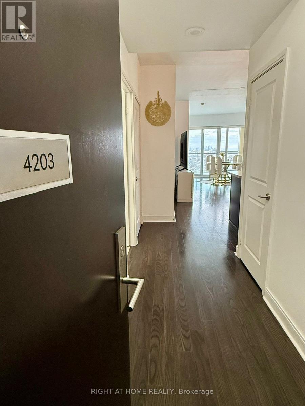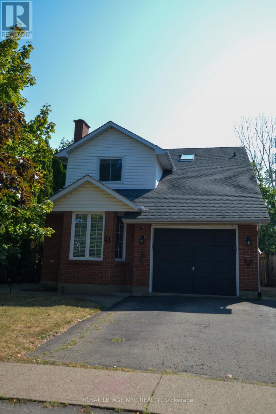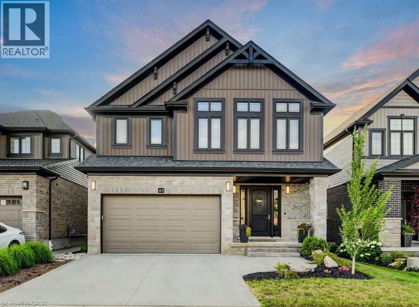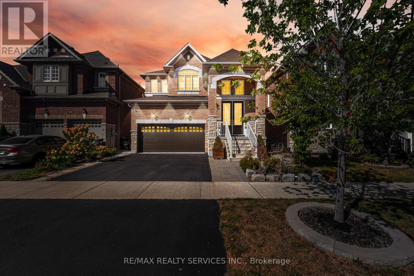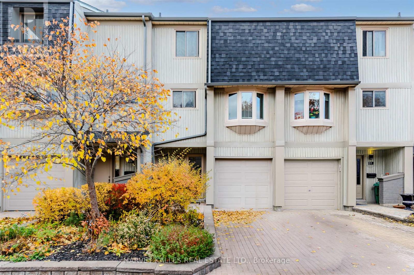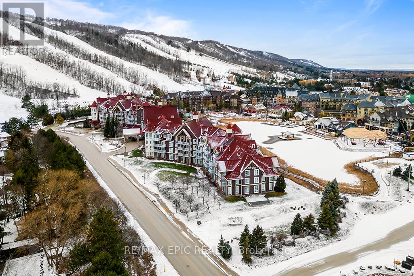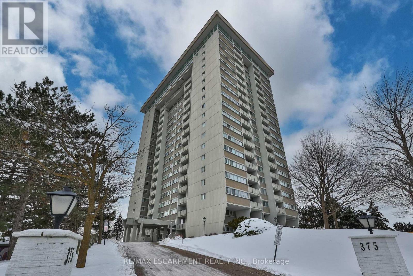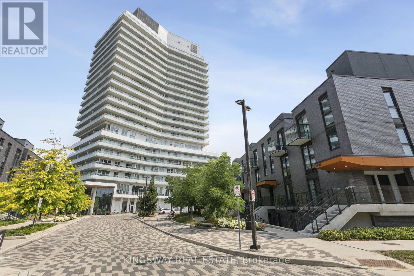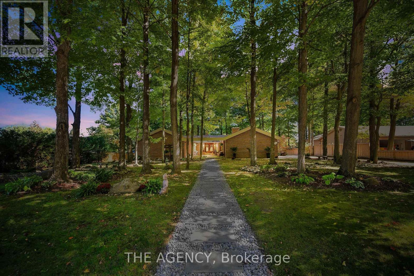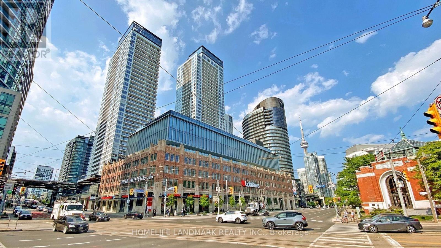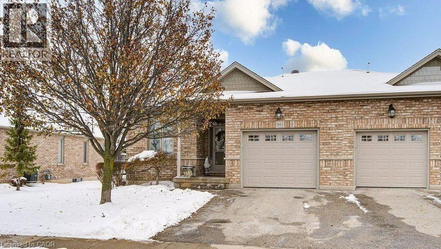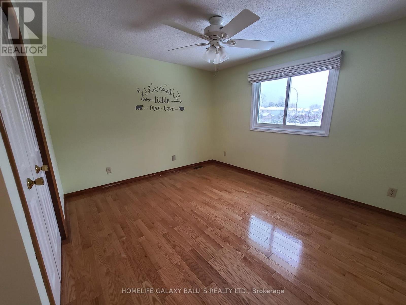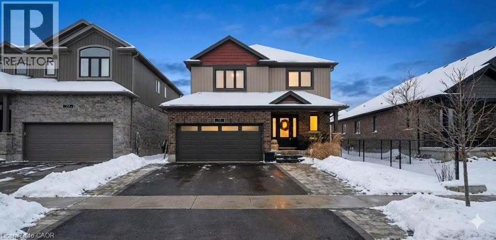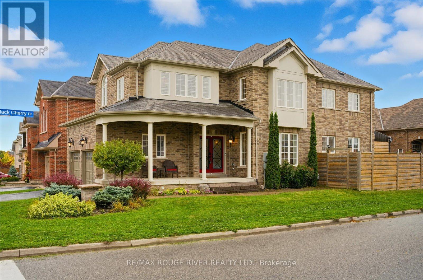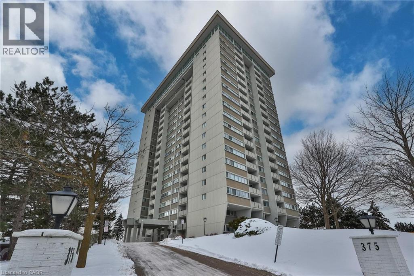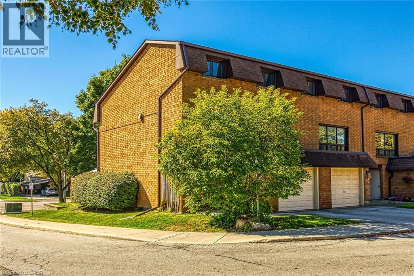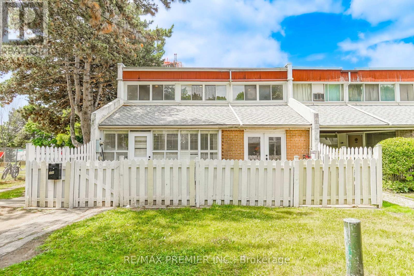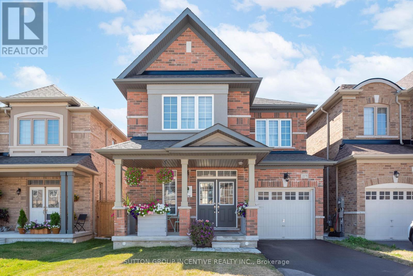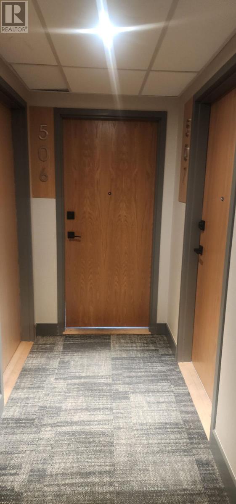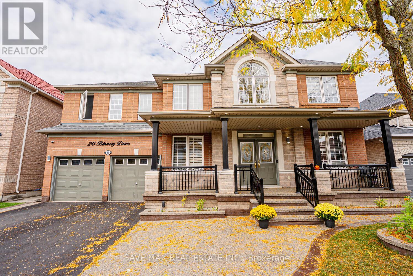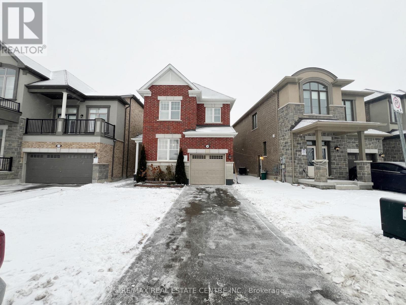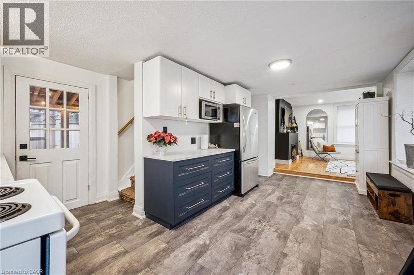- Home
- Services
- Homes For Sale Property Listings
- Neighbourhood
- Reviews
- Downloads
- Blog
- Contact
- Trusted Partners
12 Moses Crescent
Markham, Ontario
This stunning home was completely renovated in 2022, offering a perfect blend of modern luxury and convenience. With a fully renovated backyard, professional-grade appliances, and a home filled with high-tech features, this is a one-of-a-kind property in a desirable neighborhood. Highlights include a professional cinema and KTV room, intelligent home systems, and 4 luxurious Ensuite bedrooms, along with smart electric curtains. This home is designed for those who appreciate style, comfort, and technology. The basement has been finished and includes a separate entrance staircase, additional bedroom and bathroom, and a kitchen. The entire house is fitted with water softening systems and a tankless water heater. The house enjoys a prime location, just minutes away from highway 404 and 407, surrounded by shopping malls, supermarkets, and restaurants, and within the district of a top-ranked high school. (id:58671)
5 Bedroom
6 Bathroom
3500 - 5000 sqft
RE/MAX Excel Realty Ltd.
Skylette Marketing Realty Inc.
55 D'amato Crescent
Vaughan, Ontario
Welcome To This Beautifully Maintained 3-Bedroom Detached Home In The Highly Desirable Maple Community! Featuring A Double Garage, Brand New Dishwasher And New Range Hood, This Home Offers Both Comfort And Peace Of Mind. Step Inside To A Bright And Spacious Layout, Complete With A Cozy Living Room With Fireplace And A Modern Kitchen With White Cabinetry, Stainless Steel Appliances, Pantry, And A Breakfast Area With Walkout To A Large Deck Perfect For Family Gatherings And Entertaining. The Primary Bedroom Retreat Includes A Walk-In Closet With Built-In Organizer And A 4-Piece Ensuite. 4 Bathrooms In Total And A Large Finished Basement Featuring 2 Additional Bedrooms, 1 Kitchen, And 3-Piece Bath, This Home Is Ideal For A Large Or Multi-Generational Family. Enjoy The Fully Landscaped Yard With Expansive Deck. Conveniently Located Just Steps To Parks, Schools, Vaughan Mills Mall, Maple Community Centre, Shops, And Maple Go train Station, Hwy 400. This Property Offers The Perfect Blend Of Lifestyle, Location, And Comfort. (id:58671)
5 Bedroom
4 Bathroom
1500 - 2000 sqft
Mehome Realty (Ontario) Inc.
118 Palm Drive
Toronto, Ontario
Welcome to 118 Palm Drive, a rare opportunity in the highly sought-after Clanton Park neighbourhood. Set on an impressive 50' x 171' premium lot, this well-maintained and generously sized bungalow offers 4+3 bedrooms and 4 bathrooms, presenting exceptional versatility for families, investors, or builders alike. The main level features four spacious bedrooms, including a primary retreat with an ensuite bathroom, along with a bright and expansive living and dining area ideal for entertaining. The large, sun-filled kitchen offers ample space and endless potential to design your dream culinary hub. A separate entrance leads to the finished basement, providing additional living space perfect for an extended family, guests, or future income potential. To top it off, the property comes with architectural plans, permits, and Committee of Adjustments approval already in place, offering a streamlined path to renovate or build your dream home with confidence and ease. Whether you're looking to move in, renovate, or build, this home delivers outstanding flexibility in one of Toronto's most desirable locations. Perfectly positioned for commuters, this home boasts exceptional connectivity with quick access to Allen Road, Highway 401, and nearby subway stations, making travel throughout the city seamless and efficient. Ideally located minutes from parks, top-rated schools, shopping, transit, and places of worship, 118 Palm Drive combines space, convenience, and opportunity in one exceptional offering. Don't miss your chance to secure this remarkable property. Plans available upon request! (id:58671)
7 Bedroom
4 Bathroom
1500 - 2000 sqft
Harvey Kalles Real Estate Ltd.
16 Gauguin Avenue
Vaughan, Ontario
Exquisitely upgraded freehold townhome in prime Thornhill Woods! Move-in ready with over $30K in recent upgrades. Features a high-end kitchen with quartz countertops, large centre island, new water filtration system (2024) and kitchen faucet (2025). Enjoy a stunning new backyard oasis (2024) with interlocking stone, aluminum railings, and built-in garden. Primary bedroom offers his & hers closets and 3-pc ensuite; two bedrooms include custom Closets-by-Design organizers. Renovated laundry room (2024), smart Ring alarm, furnace (2023), roof (2020). Extra-wide parking. Steps to plaza with restaurants, bank, doctor's office, community centre, schools, transit and Hwy 407. No maintenance or POTL fees! (id:58671)
3 Bedroom
4 Bathroom
1100 - 1500 sqft
Homelife Landmark Realty Inc.
860 Rymal Road E Unit# 48
Hamilton, Ontario
This fully renovated 3+1 bedroom, 2.5-bath townhome offers exceptional value with a low condo fee and a prime location near top-rated schools, public transit, and quick access to The Linc. It features spacious bedrooms, a beautifully updated kitchen, hand-scraped hardwood floors throughout, and a fully finished basement complete with a large rec room, additional bedroom, and full bathroom ideal for guests, in-laws, or a home office. Recent upgrades include new furnace, new front and patio doors (installed within the past two years), a full alarm system with Ring doorbell, and all window coverings included. A well-maintained, move-in ready home in a convenient, family-friendly neighbourhood. (id:58671)
4 Bedroom
3 Bathroom
1291 sqft
The Agency
262 Dale Avenue
Ottawa, Ontario
This spacious, sun-filled 3-bedroom bungalow is centrally located on a quiet street in Riverview Park just off Alta Vista Drive. Backing into Dale Park with no rear neighbors, it offers an outdoor oasis in the closest proximity to the city center with easy access to shopping, dining, and Hardman O-train station. Hardwood throughout. Wood-burning fireplace and built-in cabinets in the dining/living room. A spacious semi-finished basement offers excellent potential to be converted into a self-contained auxiliary unit with a separate entrance. Currently, it features a large recreational room with a 3-piece bathroom and a wet bar/kitchenette, an office nook, utility and laundry rooms, and a cold storage area. The detached garage and long driveway offer plenty of space for parking and outdoor storage. A new furnace and roof were installed in 2022. Do not miss your opportunity to own this gem of a house in one of the best neighborhoods in Ottawa! *For Additional Property Details Click The Brochure Icon Below* (id:58671)
3 Bedroom
2 Bathroom
700 - 1100 sqft
Ici Source Real Asset Services Inc.
2622 - 30 Shore Breeze Drive
Toronto, Ontario
**Location! Location! True Unparallel Opportunity For Pride Ownership In One Of Toronto's Most Iconic & Sought-After Waterfront Condominium Residences**"Eau Du Soleil - Sky Tower" Tallest Tower In Humber Bay Shores**Awe-Inspiring Views From Rooftop Terrace & Spectacular Resort-Like Amenities** Welcome To This Stunning & Spacious 1 Bedroom Unit On Hight 26th Floor**Open Concept Layout Boasting 9 Feet Smooth Ceiling & Engineered Hardwood Floorin**Functional Kitchen Equipped With Full Size Stainless Steel Appliances & Granite Counter Top** Walk Out From Living & Primary Bedroom Onto Expansive Wrap Around Balcony With Unobstructed West Views Of City** Relax & Enjoy Your Evenings With Sunset Views**Recently Painted, Updated Custom Closets In Front Foyer & Bedroom**Blackout Blinds** Indulge Yourself In Two Floors Of Endless Resort-Style Amenities Including Recently Updated State Of The Art Gym W/Weight Training Area & CrossFit Area, Cycling Room, Yoga Room & Pilates Room - No Other Gym Membership Required**Entertain Guests In Party Room, Games Room, Theatre Room, Rooftop Lounge/Terrace W/ BBQ & Well Apppointed Guest Suites, Pet Wash Station, Kid's Playroom** Highly Sought After Waterfront Location - Mins To Highway, Public Transit & Go Transit, Groceries, Banks, Restaurants, Shopping, Waterfront Parks & Trails** (id:58671)
1 Bedroom
1 Bathroom
500 - 599 sqft
RE/MAX Real Estate Centre Inc.
17 Locke Avenue
Clearview, Ontario
Looking for a turn key ready home on over half an acre? I've got the spot for you! This renovated in 2025 home has over 240 feet of depth plus 16 x 16 shop with power (20 amps) built in 2025. With 8 car parking outside and a double garage plus extra depth you will be surprised how many toys you can accumulate. Inside garage entrance takes you to a sun room or gym space and into the home for the upgraded masterpiece! Sleek quartz countertops, and angled to perfection subway tiles welcome you into the kitchen with gas stove, Cafe appliances and tons of cupboard and counterspace. The engineered oak hardwood and pot lights shine brightly in the family room plus the huge front window doesn't hurt either for beams of natural light. Upstairs three spacious bedrooms and a 4-piece bathroom with stone countertop. Downstairs a 4th primary bedroom or easily use the space as a 2nd living space with 4-piece bathroom (also with stone countertops). Outside privacy galore with tons of room for a pool, horseshoe's, volleyball, you name it. The home is connected now to sewer and water and the driveway was paved 2025. The washer and dryer were 2024, furnace and ac 2025, tankless hot water heater (owned) 2024. Steps to primary and secondary school, 3 minutes to the arena or grocery store, 5 minutes to the beach. You've found your home. (id:58671)
4 Bedroom
2 Bathroom
1100 - 1500 sqft
Real Broker Ontario Ltd.
39 Bannockburn Road
Kitchener, Ontario
Set on 0.52 of an acre, this exclusive Caryndale location is being offered for the first time for sale. Absolutely stunning lot has no rear neighbours, or neighours to one side. Existing 1224 square foot bungalow was custom built in 1984, with 4 bedrooms on the main floor and finished basement. Build your dream home here, or add on to the existing home! Located close to great schools and only minutes from the 401! (id:58671)
Royal LePage Wolle Realty
50 Absolute Ave Avenue
Mississauga, Ontario
Luxury suite with breathtaking, unobstructed Toronto skyline views from every room! Features a spacious, high-ceiling layout, two full washrooms, and a rare wrap-around balcony with access from every room. Upgraded with new stainless steel Samsung appliances, including an air-fryer range. One of the building's most desirable floor plans, Ultra safe with fob-restricted floor access and only 8 suites per level. 24 hour concierge and gatehouse entry ensuring upmost privacy and safety! Largest amenities in all of Mississauga including exclusive playground, gym, indoor and outdoor pool and more! A MUST see! (id:58671)
3 Bedroom
2 Bathroom
1200 - 1399 sqft
Right At Home Realty
41 Huntington Lane
St. Catharines, Ontario
Fabulous Huntington Heights Location - 41 Huntington Lane, St. CatharinesThis stunning family home is a true gem in the sought-after Huntington Heights neighbourhood. Featuring an open-concept kitchen, dining, and living area with a cozy fireplace, it's perfect for both everyday living and entertaining.Upstairs offers three spacious bedrooms, including a generous primary suite. The fully finished basement includes a large family room with built-in speakers-ideal for movie nights and sports fans-as well as a three-piece bathroom with washer and dryer.Situated on a rare 150 ft lot, the backyard is a dream: hot tub, deck, play area, and even a built-in treehouse. Located close to excellent schools, parks, and local amenities.Motivated Seller-ideal for families or anyone looking for their dream home. Don't miss this opportunity! (id:58671)
3 Bedroom
3 Bathroom
1500 - 2000 sqft
Royal LePage NRC Realty
43 Greyhawk Street
Kitchener, Ontario
Welcome to Your Dream Home in Prestigious Kiwanis Park! Built in 2018 and located in one of Kitchener's most desirable neighbourhoods, this beautifully designed home offers an exceptional layout, premium finishes, and unbeatable access to both nature and city conveniences. A concrete driveway and striking curb appeal welcome you into a spacious front foyer, setting the tone for the impressive interior. The main floor features a sun-filled open-concept living space with a custom media wall and sleek gas fireplace—perfect for relaxing or entertaining. The modern kitchen is loaded with quartz countertops, stainless steel appliances, a pantry, and an oversized island with seating. A convenient 2-piece bath and main-floor laundry add ease to everyday living. Upstairs, enjoy a large family room—ideal for a playroom, media lounge, or home office. The primary suite is a true retreat, featuring a spacious walk-in closet and a luxurious 5-piece ensuite complete with a separate tiled shower with glass doors, a soaker tub, and a double vanity. Two additional bedrooms share their own spacious 5-piece bathroom, thoughtfully designed with a vanity and sink on each side, and a separate door leading to the toilet and shower area—ideal for shared use and added privacy. Step outside to a covered deck that extends your living space into the backyard—perfect for outdoor dining and lounging. The large unfinished basement offers endless potential for future development. All of this within walking distance to Kiwanis Park, scenic trails, expansive green spaces, and the Grand River. You're just minutes from both universities, Conestoga Mall, Highway 85, and with quick access to the 401. This is your chance to own a modern, move-in-ready home in one of Waterloo’s most family-friendly and nature-rich communities—don’t miss it! (id:58671)
3 Bedroom
3 Bathroom
2682 sqft
Royal LePage Wolle Realty
72 Bonnieglen Farm Boulevard
Caledon, Ontario
//Rare To Find 4 Bedrooms & 4 Washrooms// Luxury Stone Elevation House in Southfields Village Of Caledon! **Luxury Finished Basement** Double Door Entry!! Separate Living, & Family Rooms!! Hard Flooring in Main Floor & 2nd Floor Hallway!! Family Size Kitchen With Quartz Counter-Top & Backsplash! Oak Stairs With Iron Pickets!! Master Bedroom Comes with Walk-In Closet & Fully Upgraded Ensuite With Frameless Glass Shower & Jacuzzi Tub! 4 Generous Size Bedrooms! Freshly & Professionally Painted!! Professionally Finished Basement With Kitchen, Recreation Space & Full Washroom ** 4 Cars Parking! Loaded With Pot Lights! Dream Backyard With Interlocked Patio & Custom Shed* Laundry Is Conveniently Located In 2nd Floor! Upgraded Washroom Vanities & Light Fixtures! Walking Distance To Etobicoke Creek, Parks, Schools, And Playground. Shows 10/10** (id:58671)
4 Bedroom
4 Bathroom
2000 - 2500 sqft
RE/MAX Realty Services Inc.
50 - 1060 Walden Circle
Mississauga, Ontario
Located in the desirable Walden Spinney Community, this renovated 3 bedroom, 2 full baths Plus a powder room townhouse offers comfortable living in a peaceful, tree-lined, park-like setting. The primary bedroom features a full ensuite for added privacy. The main living area showcases hardwood floors, a cozy gas fireplace, and a walk-out to a xtra large, private deck, ideal for relaxing or entertaining. The spacious eat-in kitchen boasts updated stainless steel appliances, quartz countertops and ample storage.The ground-floor family room provides versatile additional living space and features a 2-piece powder room with a walk-out to a fenced, private patio. Complete with an attached garage and two parking spaces, this home offers everyday convenience. Minutes to GO Transit and located within the highly sought-after Lorne Park school catchment, this property combines an exceptional location with comfort and functionality.Residents enjoy a strong sense of community and access to outstanding amenities, including an outdoor heated pool, tennis, squash, and pickleball courts, a fully equipped gym, and an event room with bar, kitchen, and library-perfect for both active living and social gatherings. (id:58671)
3 Bedroom
3 Bathroom
1600 - 1799 sqft
Harvey Kalles Real Estate Ltd.
#252 - 220 Gord Canning Drive
Blue Mountains, Ontario
Welcome to the luxury of The Westin Trillium House in the beautiful Village at Blue Mountain. Experience the elegance and comfort of The Westin Trillium House, located in the heart of the European inspired pedestrian Village at Blue Mountain-Ontario's largest four-season family resort, just over 2 hours from the GTA. Enjoy year-round activities, festives, and breathtaking surroundings steps from your door, including the Village Millpond, ski hills, trails, shops, restaurants, cafés, grocery, spa, golfing, and mountain biking. A short drive brings you to private beach, Scenic Caves, Collingwood, Georgian Bay marinas, and world-famous Wasaga Beach.This fully furnished 409 sq. ft. bachelor suite features 9' ceilings, a Juliette balcony overlooking the tranquil Millpond and gardens. Gas fireplace in living room, a Queen bed, a pull-out sofa bed, dining area, and a convenient kitchenette. Completely turn-key, it's ideal for personal enjoyment and investment.The suite is currently enrolled in a well-managed rental program generating income to help offset partial ownership costs while not in use. 100% ownership (not a timeshare). HST may apply or be deferred with a HST number and participation in the rental program. A 2% + HST Village Association Entry Fee is due on closing; annual VA fees approx. $1.08/sq. ft. + HST, will applied. Owners enjoy exceptional features including: Ski-in / ski-out convenience, Ensuite storage & exclusive use of ski locker, Heated unreserved underground garage, Valet parking, High-end dining at Oliver & Bonacini + lobby bar on ground floor, Year-round outdoor heated pool & 2 hot tubs, Fitness centre, sauna & kid's playroom, conference centre & pet friendly option. Historic rental statements are available upon request (id:58671)
1 Bathroom
0 - 499 sqft
RE/MAX Epic Realty
1706 - 375 King Street N
Kitchener, Ontario
Seller relocating; requires fast and smooth sale! Your search has ended! Welcome home to your Fabulous new condo at Columbia Place, in the heart of Waterloo. Perfect for 1st time buyers, young professionals, parents of local students, or investors! This immaculate 2 bedroom, 2 bathroom spacious unit is just over 1175 sq. ft. of living space with an abundance of closet and storage space. Conveniently located just minutes on foot to both Wilfrid Laurier University and Waterloo University, with easily accessible bus routes to Conestoga College. This huge sun-drenched corner unit boasts breathtaking western views with incredible sunsets to enjoy daily! Newly renovated with brand-new luxury laminate flooring (waterproof and durable!), as well as 100% plush wool carpet for ultimate comfort. It was originally a 3 bedroom unit that can easily be converted back if needed. Floor-to-ceiling windows with new window coverings, In Suite Laundry, and private locker add to the seamless blend of style and function. Safe well lit newly renovated Underground Parking with an extra-long parking spot that fits 2 small cars - a rare bonus in the city! Condo fees include ALL utilities-no extra bills to worry about! Includes heat, central air, hydro, water, amenities, parking, storage locker, and maintenance. Looking to stay fit? The On-site facilities include a State of the art gym with walking track. While exercising you can soak in the panoramic city views from this ceiling to floor fully glassed in area. It also features an indoor pool and beautiful sauna for ultimate relaxation, games room, library, full woodworking shop, hobby room, billiards / party room and car wash! Excellent location, close to uptown Waterloo and convenient to Conestoga Mall and expressway. Move-in ready and designed for modern living. (id:58671)
2 Bedroom
2 Bathroom
1000 - 1199 sqft
RE/MAX Escarpment Realty Inc.
105 Glenridge Avenue
St. Catharines, Ontario
Stunningly Renovated 6-Bedroom Home with High-End In-Law Suite & 8+ Parking Welcome to this immaculate, fully renovated luxury home nestled in the highly sought-after, prestigious Old Glenridge location. This property offers the perfect blend of sophisticated living and a lucrative investment opportunity, featuring a spacious primary residence and a separate, modern 2-bedroom in-law suite with its own entrance-ideal for extended family or significant rental income. Main Residence Highlights: Step into a bright, open-concept living space flooded with natural light. The main level boasts a stunning, modern chef's kitchen equipped with quartz and granite countertops and brand-new luxury stainless steel appliances. The home features three updated bathrooms, a convenient pantry, remote-controlled lighting, and new luxury blinds and window coverings throughout. The second floor offers a spacious retreat with four generous bedrooms and a luxurious new 4-piece bathroom. Exceptional Income Suite: The separate lower unit is an excellent, modern in-law suite designed for comfort and privacy. It includes two additional modern bedrooms, an extra fully-equipped kitchen with stainless steel appliances, and a private entrance. The seller is willing to lease the lower unit for $2,300 per month for six months if the buyer agrees to help facilitate an immediate income stream. Premium Features & Location: This house is situated on a huge lot with an impressive eight-plus parking spots. Security is prioritized with eight cameras and two monitoring stations included. The location is unbeatable: steps from a bus stop and just a few minutes' drive to Brock University, Ridley College, Niagara College, shopping centers, the Pen Centre, Niagara Falls, and the QEW. Don't miss this rare opportunity to own a luxury home with significant income potential in the heart of St.Catharines (Niagara). Schedule your private tour today! (id:58671)
8 Bedroom
3 Bathroom
2000 - 2500 sqft
Right At Home Realty
39 Bannockburn Road
Kitchener, Ontario
Set on 0.52 of an acre, this exclusive Caryndale location is being offered for the first time for sale. Custom built in 1984, this home is the epitomy of country living in the City. This absolutely stunning lot has no rear neighbours, or neighbours to one side. Smartly laid out bungalow features 4 bedrooms on the main floor, an updated bathroom with walk in shower and enormous eat in kitchen with ample cupboard space and walkout to patio. Side entrance to the garage and finished basement with rec room, office space, hobby room and additional 3 pc. bathroom. Located close to great Schools and only minutes to the 401! (id:58671)
4 Bedroom
2 Bathroom
2373 sqft
Royal LePage Wolle Realty
604 - 20 Brin Drive
Toronto, Ontario
Location! Set in the heart of Old Mill, one of Toronto's most desirable neighbourhoods, this stunning 6th-floor residence offers sophisticated urban living surrounded by nature and convenience. 2-Bedroom, 2-Bathroom Condo with Expansive Wrap-Around Balcony. Step onto your 361 sq. ft. wrap-around balcony, featuring professionally installed floor tiles and facing both NE & NW to capture sunlight throughout the day - perfect for morning coffee or evening relaxation. Humber River Park is just steps away, offering year-round hiking, snowshoeing, recreational trails, and salmon spotting in the fall. This 831 sq. ft. suite showcases a thoughtful layout with high-quality finishes throughout. The spacious L-shaped kitchen offers abundant cabinetry, complemented by a custom floor-to-ceiling shelved pantry for exceptional storage. A large custom island includes two double electrical outlets and an overhang for seating - ideal for entertaining or casual dining. The open-concept living and dining areas flow seamlessly onto the balcony through glass walkouts, also accessible from the second bedroom. The primary bedroom features breathtaking views through floor-to-ceiling windows and a generous walk-in double closet. The welcoming foyer includes a double closet and an enclosed laundry area with upgraded front-loading washer and dryer. Custom roller blinds throughout the suite add both elegance and privacy. (id:58671)
2 Bedroom
2 Bathroom
800 - 899 sqft
Kingsway Real Estate
23 Cedarwood Crescent
King, Ontario
Offered for the first time ever, this exceptional family residence is a rare opportunity in the heart of Nobleton. Set on a spectacular 129 x 170 fully treed lot, this home delivers true Muskoka-like serenity just minutes from the city. Boasting over 4,000 sq. ft. of refined living space, this meticulously maintained 4-bedroom, 3-bathroom home seamlessly blends comfort, technology, and timeless craftsmanship. The thoughtfully updated kitchen features granite countertops, heated floors, and premium finishes, while hardwood flooring, pot lights, skylights, and expansive windows flood the home with natural light. Designed for modern living and entertaining, the home is equipped with Lutron lighting and automated shade control, offering effortless ambiance at the touch of a button. Movie nights reach a whole new level in the custom 11-channel Dolby Atmos home theatre, delivering a true cinematic experience from the comfort of your own home. Outside, the sprawling, private lot is a nature lover's dream-lush, mature trees create a peaceful retreat ideal for relaxing, entertaining, or simply enjoying the quiet beauty of your surroundings. This is a rare find in Nobleton-a timeless home, never before offered for sale, combining space, privacy, and luxury in one of the area's most sought-after communities. (id:58671)
4 Bedroom
3 Bathroom
2500 - 3000 sqft
The Agency
182 Matawin Lane
Richmond Hill, Ontario
Welcome to this luxury town home by Treasure Hill, Bright open-concept, modern kitchen with quartz countertops, stainless steel appliances, and an upgraded electric fireplace. Main Floor OFFICE can be 3rd bedrooms. 4 bathrooms. Close Hwy 404, Transit, Restaurant, Costco, Schools, Park, Bank, Tim Horton, Walmart. (id:58671)
3 Bedroom
3 Bathroom
1400 - 1599 sqft
Homelife Landmark Realty Inc.
25 Origin Way
Vaughan, Ontario
Treasure Hill Evoke Luxury 2 years+ New freehold Townhome. Modern, Bright and Spacious End Unit In The Prestigious Patterson. 9 Ft Smooth Ceilings, 2 Outdoor Terraces And $$$$ Upgrades. Separate entrance to ground 4th bedroom. Open concept layout with a large kitchen Island. Large Windows Throughout. Close To Parks, Hwy 7, 400 & 404, Schools, Library, fitness gym, Restaurants, Large Shopping Malls, Walmart, Vaughan Mill Mall, Hillcrest, wonderland, Go train, bus, Hospital ... POTL FEE $134.6/Monthly. (id:58671)
4 Bedroom
3 Bathroom
1500 - 2000 sqft
Homelife Landmark Realty Inc.
2205 - 575 Bloor Street E
Toronto, Ontario
Tridel Built Via Bloor, Beautiful Corner Unit On High Floor With 1 Bedroom + Den & 1 Bathroom, Bright And Spacious Layout With Large Picture Windows, Open Balcony With Panoramic View, Fabulous Amenities, Minutes To Sherbourne And Castle Frank Ttc Subway Station And Dvp. Must See. 567 Sq Ft Per Builder's Plan. (id:58671)
2 Bedroom
1 Bathroom
500 - 599 sqft
Homelife Landmark Realty Inc.
609 - 219 Dundas Street E
Toronto, Ontario
Spacious 1 Bed + Den With Open Concept Design In.De Condos By Menkes. , Den Can Be Used As Second Bedroom, 680 Sqft. In The Heart Of Downtown Toronto. Just Steps To TTC, Eaton Centre, Ryerson University And The Best Dining And Entertainment. Floor-2-Ceiling Windows , 4 Pc Ensuite! Access To Expansive, Modern Amenities. Ensuite Laundry, Walk-In Closet, Engineered Hardwood Floors, Stone Counter Tops And Northern View Of The City. (id:58671)
2 Bedroom
1 Bathroom
600 - 699 sqft
Homelife Landmark Realty Inc.
1113 - 27 Bathurst Street
Toronto, Ontario
City Life Minto West Condo, Bright Spacious 1 Bedroom Plus Den, Den can be 2nd bedroom. 10Ft Ceilings, Modern and Open Concert Layout. Move in Condition, Enjoy Five Star Amenities: Gym, Entertainment Rm, Outdoor Pool, Party Room, Meeting Room, 24 Hr Security & More. Farm Boy Grocery In Main Level Of Building. Steps to TTC, Restaurants, Shops & Parks & Lakefront, All in one convenience. (id:58671)
2 Bedroom
2 Bathroom
600 - 699 sqft
Homelife Landmark Realty Inc.
3703 - 17 Bathurst Street
Toronto, Ontario
The Lakefront Is One Of The Most Luxurious Buildings At Downtown Toronto. This Bright & Well-Appointed 1Br Unit Features A Modern Kitchen & Bath, 9" Ceilings & An Oversized Balcony To Enjoy Stunning Lake View & City View! The Building Houses Over 23,000Sf Of High End Amenities. At Is Doorstep Lies The Masterfully Restored 50,000Sf Loblaws Flagship Supermarket & 87,000Sf Of Essential Retail. Steps To Shoppers, The Lake, Restaurants, Transit, Shopping, LCBO, Entertainment, Parks, Schools & More! (id:58671)
1 Bedroom
1 Bathroom
0 - 499 sqft
Homelife Landmark Realty Inc.
566 Spitfire Street Unit# 55
Woodstock, Ontario
Live the Lifestyle You've Been Dreaming Of! Welcome to this fully renovated bungalow-style condo in one of Woodstock's most desirable and peaceful neighborhood's. This home offers the perfect blend of modern elegance and low-maintenance living, making it ideal for downsizers, professionals, or anyone seeking comfort and convenience. This home was fully updated in 2021 and offers a bright, open layout with new vinyl plank flooring, California shutters, and crown molding throughout the main level. The kitchen is equipped with quartz countertops, easy glide pull out shelves in the cabinets and pantry, and stainless steel appliances, while the convenience of main floor laundry, central vac and a single-car garage makes everyday living effortless. Enjoy cozy evenings by the gas fireplace in either the upstairs living room or basement family room with new carpet. Outside, you'll find yourself close to schools, churches, transit routes and within walking distance to Cowan Field, which offers baseball diamonds, a splash pad, a park, and eight new outdoor pickleball courts coming soon-perfect for an active household. This is more than a home-it's a lifestyle! (id:58671)
3 Bedroom
2 Bathroom
1204 sqft
Gale Group Realty Brokerage
3 Cora Drive
Kitchener, Ontario
Welcome home to Cora Drive!, A Bright and Spacious Corner Lot Detached House sits on a 141' deep , Fully Finished Backsplit Located In Forest Heights. Be The Envy Of All Your Neighbor's With Its Beautiful Landscaping & Generous Lot Size. . The Updated Kitchen Has A Huge Island, Granite Countertop, Plenty Of Storage, Granite Countertops, And Easy Access To Your Back Patio. The Upper Level 3 Great Sized Bedrooms, A Walk-In Closet In The Primary, And A Nice Sized 4Pc Bathroom. Head Down To The Lower Level Family Room Where You And Your Family Can Cozy Up In Front Of The Gas Fireplace On Game Night! Also On The Lower Level Is Another Room And Updated 4Pc Bathroom. It's The Perfect Space To Consider As An Alternate Primary Bedroom, In-Law Suite, Guest Room, Or Spacious Office! ,The Backyard Is Plenty Big For A Future Pool And Offers Lots Of Entertainment Space For Those Summer Bbqs, A quiet and friendly community close to great schools, transit, easy highway access and all amenities, All Existing Appliances S/S Fridge, Stove, B/I Microwave, Washer & Dryer, B/I Dishwasher, Central Air Conditioner, All Electricals Light Fixtures, Backyard Shed. (id:58671)
4 Bedroom
2 Bathroom
1100 - 1500 sqft
Homelife Galaxy Balu's Realty Ltd.
78 Woodberry Crescent
Elmira, Ontario
Built by distinguished Paradigm Homes, this legal duplex is located in Elmira’s desirable Southwood Park community. The main floor offers a bright, modern layout featuring an eat-in kitchen with island, ample cupboard space, and high-end appliances including a gas stove. The living room is enhanced by a gas fireplace and built-in wall speakers, ideal for everyday living and entertaining. Carpet free throughout, with carpeting limited only to the bedrooms. Upstairs, the spacious primary bedroom provides a private retreat with luxury ensuite bathroom, featuring his and hers sinks and a rainfall shower. Upper level laundry, a 4 pc. bathroom and two other large bedrooms complete the space. Step outside to the large, fully fenced, private backyard, featuring gazebo, hot tub and raised flowerbeds. This is a true entertainer’s oasis offering space to relax, host, and enjoy outdoor living. The professionally finished one bedroom lower level apartment includes a separate entrance and private laundry, making it ideal for extended family, guests, or as a valuable mortgage helper—while allowing you to comfortably enjoy the main home as your own. Hobbyists take note, the double car garage is fully insulated and heated. Enjoy the best of both worlds - minutes from shopping and amenities, a short drive to Waterloo and steps from the park, forest and walking trails. (id:58671)
4 Bedroom
4 Bathroom
2572 sqft
Royal LePage Wolle Realty
711 - 11782 Ninth Line
Whitchurch-Stouffville, Ontario
Experience elevated living in this spectacular Corner suite in Pemberton Group's boutique midrise at 9th & Main. Urban convenience meets Privacy and stunning panoramic forest views in this 1,700 sq.ft. Residence with soaring 10' ceilings, floor-to-ceiling windows, and professionally designed interiors make this an easy transition to begin your next chapter! Originally 3BR/3BA, now 2BR/2BA with expanded dining area, walk-in pantry, and full ensuite laundry rm combined w custom Pantry. Enjoy seamless indoor-outdoor living and golden hour sunsets with 375 sq.ft. of outdoor space, gas BBQ hookup, and three walkouts to 2 balconies: north covered & west-facing open. Entertain in style in the Chef's kitchen with quartz counters, backsplash, centre island with breakfast bar, and full-size gas SS appliances. Custom built-ins add comfort and style: wall unit with fireplace, bar & wine hutch. Retreat to the elegant primary suite with organized walk-in closets or soak in the freestanding tub in your own spa-inspired ensuite. Days feel brighter with upgraded lighting and pot lights throughout. Elevate your style with 7" engineered plank floors, closet organizers for extra Storage, and upscale finishes at every turn. Includes 2 convenient underground parking spaces, XL locker, EV charging ready, and pet-friendly (2 dogs/cats). Peace of mind 24-hr Concierge! World-class amenities let you keep active and meet friends: fitness centre, sauna, golf simulator, theatre lounge, library, boardroom, multipurpose party room with terrace, guest suites, and visitor parking. Steps to Stouffville GO, Highways 404/407, shopping, dining, parks, trails, schools, and places of worship. Surrounded by green space with Spring Lakes Golf Club and 12 others nearby. Come and experience turnkey, upscale living at its finest! (id:58671)
2 Bedroom
2 Bathroom
1600 - 1799 sqft
RE/MAX Realtron Turnkey Realty
1954 Riverton Street
Oshawa, Ontario
Welcome to 1954 Riverton Street, a beautiful corner lot home built by Greycrest Homes and ideally situated in one of North Oshawa's best pockets. With over 3000 total sq ft, this property stands out with its elegant curb appeal, sun-filled interiors, and modern upgrades throughout.Step inside to discover an open-concept layout featuring soaring 18 ft cathedral ceilings that create a striking first impression. Hardwood floors flow seamlessly throughout the home, while 9 ft ceilings on the main level enhances the airy, spacious feel. The abundance of windows along the north side floods every room with natural light, recently upgraded with California shutters, creating a warm and inviting atmosphere. The main floor offers a perfect balance of function and style - featuring a large formal dining room ideal for family gatherings and special occasions. Complete with a cozy gas fireplace in the living room and open sightlines to the modern kitchen, making it perfect for both family time and entertaining. From the kitchen, step out to your custom-built deck, complete with built-in furniture, a fire table, and ample storage in the large shed - the perfect outdoor retreat for relaxing or hosting gatherings. Upstairs, you'll find four generously sized bedrooms, including a luxurious primary suite with a 5-piece ensuite, featuring a corner soaking tub and separate shower.The professionally finished basement offers even more living space with a modern open-concept recreation room, a sleek dry bar, and a rough-in bath ready for your personal touch. Ideal for a home theatre, games room. Located just 2 minutes away from top-rated schools and parks. Conveniently situated close to shopping, and major highways, this home combines elegance, comfort, and convenience in one perfect package. (id:58671)
4 Bedroom
3 Bathroom
2000 - 2500 sqft
RE/MAX Rouge River Realty Ltd.
375 King Street N Unit# 1706
Waterloo, Ontario
Seller relocating; requires fast and smooth sale! Your search has ended! Welcome home to your Fabulous new condo at Columbia Place, in the heart of Waterloo. Perfect for 1st time buyers, young professionals, parents of local students, or investors! This immaculate 2 bedroom, 2 bathroom spacious unit is just over 1175 sq. ft. of living space with an abundance of closet and storage space. Conveniently located just minutes on foot to both Wilfrid Laurier University and Waterloo University, with easily accessible bus routes to Conestoga College. This huge sun-drenched corner unit boasts breathtaking westem views with incredible sunsets to enjoy daily! Newly renovated with brand-new uxury laminate flooring (waterproof and durable!), as well as 100% plush wool carpet for ultimate comfort. It was originally a 3 bedroom unit that can easily be converted back if needed. Floor-to-ceiling windows with new window coverings, In Suite Laundry, and private locker add to the seamless blend of style and function. Safe well lit newly renovated Underground Parking with an extra-long parking spot that fits 2 small cars - a rare bonus in the city! Condo fees include ALL utilities no extra bills to worry about! Includes heat, central air, hydro, water, amenities, parking, storage locker, and maintenance. Looking to stay fit? The On-site facilities include a State of the art gym with walking track. While exercising you can soak in the panoramic city views from this ceiling to floor fully glassed in area. It also features an indoor pool and beautiful sauna for ultimate relaxation, games room, library, full woodworking shop, hobby room, billiards / party room and car wash! Excellent location, close to uptown Waterloo and convenient to Conestoga Mall and expressway. Move-in ready and designed for modern living. (id:58671)
2 Bedroom
2 Bathroom
1175 sqft
RE/MAX Escarpment Realty Inc.
500 Stone Church Road W Unit# F8
Hamilton, Ontario
A rare opportunity to own this well-maintained end-unit townhome, perfectly suited for growing families or first-time buyers. This residence boasts spacious rooms, new windows installed in 2024, a fence and deck constructed in 2024, and tastefully designed porcelain tile, engineered, and laminate flooring throughout. The finished basement features a fantastic recreational area, laundry facilities, and ample storage space. The main floor is highlighted by a large kitchen that opens onto a private rear patio with a gazebo, a separate dining room, a two-piece powder room, and a spacious living area. The upper floors are comprised of four spacious bedrooms and a four-piece bathroom. Additional features include a single-car garage with interior access, a convenient storage closet near the front door, private parking, and ample parking for visitors. Located in a highly sought-after West Mountain neighborhood, this property is ideally positioned near Ancaster and offers easy access to The Lincoln Alexander Parkway, Highway 403, Numerous Shopping Centers, Schools, Parks and Public Transportation. A must see!! (id:58671)
4 Bedroom
2 Bathroom
1546 sqft
RE/MAX Escarpment Realty Inc.
3118 Travertine Drive
Oakville, Ontario
Stunning 2024 Mattamy home in prestigious Preserve West. North-east facing, sun-filled 4+1 bedroom, 3.5 bathroom home with $100K+ in upgrades, situated on a 34.12 ft frontage lot, fully fenced and backed by the Tarion Warranty. Features 10' ceilings on the main floor, 9' ceilings on the second, wide-plank hardwood, imported porcelain tiles, and a grand upgraded chef's kitchen with dual-tone cabinetry, quartz waterfall countertops, and matching backsplash. Includes triple-glazed windows, electric fireplace, main-floor den, and a luxury primary ensuite with freestanding tub and frameless glass shower. Smart home package, ENERGY STAR certification, 200-amp panel, pot lights, and French frosted glass doors. Basement permit applied for a 2-bedroom second unit plus owner 1-bedroom with full bath. New fence (May 2025). Conveniently located near parks, top schools, shopping, GO Station, Hwy 407 & QEW/403.Overnight parking permit available. (id:58671)
5 Bedroom
4 Bathroom
2500 - 3000 sqft
Homelife/miracle Realty Ltd
Unit 106 - 2901 Jane Street
Toronto, Ontario
Welcome to this Ready- to- move-in townhouse which sparkles! Major renovations include new laminate flooring throughout! Freshly painted and bright! New open concept modern kitchen with backsplash, stainless steel downdraft stove fan, and brand new SS LG fridge and LGstove! Attached laundry room turned a living area features an ensuite 3 pc bathroom and walkout to an enclosed foyer/solarium. This home features a wide and spacious front yard with 2 entrance doors! Living and Dining combined. New electrical stove, but there's a gas connection option. Gas connection is also available in the laundry area. The heating source is a Polaris water system for efficient water heating. Electrical circuit breaker. Updated washrooms. New closet doors. New smart locks. New 6 inches baseboards throughout! This is a very functional end unit townhouse - perfect for a first time buyer or someone downsizing! Also great as an investment property. Matured neighbourhood, close to all facilities - malls, schools ,shopping, etc. Hurry Hurry and snag this one up! (id:58671)
3 Bedroom
2 Bathroom
1200 - 1399 sqft
RE/MAX Premier Inc.
2271 Grainger Loop
Innisfil, Ontario
Welcome to this beautiful 4-bedroom, 4-bathroom home in the heart of Innisfil! Designed with families in mind, this property offers a thoughtful layout, modern finishes, and plenty of space for everyone. The main floor features a bright open-concept living and breakfast area, a stylish kitchen with quality finishes, a separate dining room and a beautiful powder room. Upstairs, the home shines with a rare layout: two bedrooms each with their own private ensuite, while the remaining two bedrooms share a full bathroom - perfect for kids or guests. The spacious primary suite includes a walk-in closet and spa-inspired ensuite, offering a true retreat. Added convenience comes with an upper-level laundry room, making day-to-day living that much easier. The unfinished basement offers endless possibilities, ready for your personal touch to create additional living space, a home gym, or a recreation room. Step outside to enjoy a fully fenced backyard - a great space for kids, pets, or summer entertaining. With its family-friendly design, attached garage, and close proximity to schools, shopping, parks, and the lake, this home combines comfort and convenience in one of Innisfil's most desirable neighbourhoods. (id:58671)
4 Bedroom
4 Bathroom
2000 - 2500 sqft
Sutton Group Incentive Realty Inc.
159 Stonebrook Way
Grey Highlands, Ontario
Discover comfort and convenience in this meticulously maintained 3-bed, 2.5-bath townhouse! Featuring a master ensuite with walk-in closet and an additional linen closet on the upper floor. The bright, open-concept living space offers a cozy fireplace and built-in wall unit, perfect for relaxing or entertaining. Enjoy year-round comfort with central A/C, plus a 1.5-car garage with extra storage. The spacious basement includes a rough-in for a bathroom, water heater, water softener, and air exchangers-ready for your future plans. Outside, there is a small porch at the front, and the fully fenced backyard provides privacy and lots of room to add a deck. Just a few minutes away from schools, hospital, shopping and other conveniences, your ideal home with space, comfort and potential awaits -don't miss it! (id:58671)
3 Bedroom
3 Bathroom
1100 - 1500 sqft
International Realty Firm
18 - 29 Weymouth Street
Woolwich, Ontario
Welcome to Pine Ridge Crossing - discover our beautifully designed interior bungalow units, thoughtfully crafted by Pine Ridge Homes. Units 18-23 offer an exceptional blend of comfort, style, and modern convenience, each featuring 3 bedrooms and 3 bathrooms, along with fully finished basements for added living space. These interior units deliver impressive value with high-end finishes throughout, including quartz counters, soft-closing drawers, floor-to-ceiling custom kitchen cabinetry, and large windows that fill the home with natural light. The open-concept main floor offers a welcoming living area complete with an electric fireplace, perfect for cozy evenings at home. The main floor includes a spacious primary bedroom with a beautiful ensuite, generous closet space, and easy access to main-floor laundry. A second bedroom on the main level is ideal for guests, a home office, or a quiet den. Step outside to your covered back porch overlooking the peaceful pond, where calming sunsets become part of your everyday routine. The fully finished basement adds incredible functionality with an additional bedroom, a full bathroom, and a large family room-perfect for extended family, recreation space, or hosting guests. Enjoy maintenance-free living with snow removal and landscaping taken care of for you. Buyers can choose from our move-in-ready spec homes or personalize their home through our professionally curated designer packages. Located in Elmira's sought-after South Parkwood subdivision, this community offers scenic walking trails, parks, golf courses, and the charm of small-town living-all just 10 minutes from the city. Visit our Model Home at Unit 17 available Thursdays from 4-7 pm and Saturdays from 10 am-12 pm. (id:58671)
3 Bedroom
3 Bathroom
1000 - 1199 sqft
Real Broker Ontario Ltd.
26 - 29 Weymouth Street
Woolwich, Ontario
Welcome to Pine Ridge Crossing - where modern bungalow living meets exceptional craftsmanship. Our interior units 26-29 offer a beautifully designed layout with 2 bedrooms and 2 bathrooms on the main floor. These thoughtfully crafted bungalow units by Pine Ridge Homes feature high-quality finishes throughout, starting with a warm and inviting open-concept floor plan. The kitchen showcases quartz counters, soft-closing drawers, and floor-to-ceiling custom cabinetry, offering both style and functionality. Large windows and 9-foot ceilings fill the main floor with natural light, creating a bright, spacious environment perfect for everyday living. The primary suite includes a beautiful ensuite and generous closet space, providing comfort and convenience in one private retreat. The second bedroom on the main floor is ideal for guests, a home office, or a quiet reading room. Enjoy the ease of main-floor laundry, an electric fireplace in the living room, and a covered porch that overlooks the peaceful pond-making sunset views a part of your daily routine. Buyers also have the option to finish the basement, adding the potential for extra bedrooms, a full bathroom, and a spacious family room-perfect for extended family, entertainment, or additional storage. This maintenance-free community includes snow removal and landscaping, ensuring worry-free living year-round. Choose from our move-in-ready designs or personalize your home through our curated designer selection packages. Located in Elmira's desirable South Parkwood subdivision, Pine Ridge Crossing offers nature trails, parks, golf courses, and a quiet small-town feel, all while being just 10 minutes from the city. Visit our Model Home at Unit 17 on Thursdays from 4-7 pm and Saturdays from 10 am-12 pm. (id:58671)
2 Bedroom
2 Bathroom
1000 - 1199 sqft
Real Broker Ontario Ltd.
25 - 29 Weymouth Street
Woolwich, Ontario
Welcome to Pine Ridge Crossing - a boutique bungalow community crafted with exceptional quality by Pine Ridge Homes. Our premium end units, 25 and 30, offer a beautifully designed main-floor layout with 2 bedrooms and 2 bathrooms, plus the added privacy and natural light only an end unit can provide. These sought-after end units combine thoughtful design with high-end finishes throughout. Step inside to an inviting open-concept floor plan featuring quartz counters, soft-closing drawers, and floor-to-ceiling custom kitchen cabinetry. With 9-foot ceilings and large windows on multiple sides, the main floor is bright, spacious, and perfect for everyday living. The primary suite offers a relaxing retreat with a beautiful ensuite and generous closet space. The second bedroom on the main level works effortlessly as a guest room, home office, or personal reading space. Enjoy the convenience of main-floor laundry and unwind in the living room beside the electric fireplace - an ideal spot for relaxing evenings. Step outside to your covered porch overlooking the peaceful pond, where calming sunset views become part of your daily routine. These homes come with maintenance-free living, including snow removal and landscaping - giving you more time to enjoy your home and the surrounding community. Buyers can choose from move-in-ready designs or customize from our professionally curated designer selection packages. Situated in Elmira's desirable South Parkwood subdivision, Pine Ridge Crossing offers easy access to scenic trails, parks, golf courses, and all the charm of small-town living, while still being just 10 minutes from the city. Visit our Model Home at Unit 17 on Thursdays from 4-7 pm and Saturdays from 10 am-12 pm. (id:58671)
2 Bedroom
2 Bathroom
1000 - 1199 sqft
Real Broker Ontario Ltd.
Unit 17 - 29 Weymouth Street
Woolwich, Ontario
Welcome to 29 Weymouth, Unit 17 & 24 - our beautifully finished model home in the Pine Ridge Crossing community, a boutique collection of townhouse bungalows built with exceptional craftsmanship by Pine Ridge Homes. This stunning end-unit bungalow is located in Elmira's sought-after South Parkwood subdivision, and with only a few end units available, opportunities like this are limited. This spacious home features 4 bedrooms and 3 bathrooms, offering flexibility for families, guests, or a dedicated home office. Step inside to a warm timber-frame entrance, 9-foot ceilings, and large windows that fill the main floor with natural light. The designer kitchen showcases floor-to-ceiling custom cabinetry, quartz counters throughout, and soft-closing drawers, creating a perfect blend of style and function. The main floor includes 2 bedrooms and 2 bathrooms, including a primary suite with a stunning ensuite and custom built-in closet organizers. The second bedroom works perfectly as an office or den. Enjoy the convenience of main-floor laundry and the comfort of an electric fireplace in the living room. Relax each evening on your covered porch overlooking the pond, where beautiful sunset views become part of your everyday routine. The fully finished basement adds 2 additional bedrooms, a full bathroom, and a spacious family room-ideal for guests or extra living space. Residents enjoy maintenance-free living with snow removal and landscaping included. Choose from one of our spec homes or personalize your space with curated designer selection packages. Located close to scenic trails, parks, golf courses, and only 10 minutes from the city, Pine Ridge Crossing offers the perfect blend of nature, convenience, and community. Come explore our model home - Unit 17 - and experience refined bungalow living at its finest. Visit us every Thursday from 4-7 pm and Saturday from 10 am-12 pm. (id:58671)
4 Bedroom
3 Bathroom
1000 - 1199 sqft
Real Broker Ontario Ltd.
506 - 7 Erie Avenue E
Brantford, Ontario
We are thrilled to announce the availability of the Grand Bell Boutique condo Building in the Heart of Brantford, offering a prime location overlooking the grand River. The Modern open Concept layout is just a short distance from Laurier University and a newly Constructed plaza featuring Popular brand stores like Tim Hortons , Dollarama, Freshco Grocery Store, The Beer store and various restaurants . the neighborhood is developing with exciting facilities on the Horizon. Residents can indulge in a range of Building amenities including a Gym , visitor Parking. Whether you are an end User or an investor, this Condo presents a fantastic opportunity at an unbeatable price. Dont miss out on the chance to be part of this vibrant community. (id:58671)
2 Bedroom
2 Bathroom
800 - 899 sqft
Century 21 Green Realty Inc.
254 Fandango Drive
Brampton, Ontario
Beautiful 4 Bedroom plus 2 Bedroom LEGAL BASEMENT APARTMENT home offering approx. 3700 sqft. of living space perfect for families or investors! The Chef-Inspired Kitchen showcasing Premium Quartz Countertops, Custom Cabinetry, Stainless Steel appliances. Enjoy a bright open layout with Rich Hardwood floors throughout the house along with separate Living, Dinning and Family room. Upstairs boasts beautiful Master Bedroom with walk-in closet, 5-piece Ensuite and Three other spacious Bedrooms. The professionally finished fully renovated Legal Basement Apartment includes 11-ft Ceilings, its own Private Entrance, Own Laundry, and Premium Finishes (Rental Potential of $2000 per month). Complete with a double-level deck in the backyard, it is located in CREDIT VALLEY highly sough family-friendly neighbourhood close to Go Station schools, parks, transit & shopping Complex (id:58671)
6 Bedroom
4 Bathroom
2500 - 3000 sqft
Save Max Real Estate Inc.
20 Binnery Drive
Brampton, Ontario
Stunning 6+3 Bedrooms Home on a 55 ft wide Lot in prestigious neighborhood of Castlemore. Spacious and best layout with one bedroom on main floor which offers walk-in closet. Powder on the main can easily be converted into full washroom. Double Car garage total parking for 7 cars. Featuring separate living, separate family, separate family dining, separate kitchen dining and a generous size kitchen with centre island, servery and convenient laundry on the main floor. Upstairs includes 5 bedrooms, all with walk-in closets. The luxurious master suite has his & hers walk-in closets and a private ensuite. Two Jack & Jill bathrooms connect the remaining bedrooms for added privacy. This house also offers 2 finished basements- one with 2 bedrooms, a full bath and separate entrance, currently rented and a second open-concept rec area with wet bar which has potential for a studio or 1 bedroom apartment. Upgrades throughout: granite countertops, elegant light fixtures, pot lights on exterior, and a standout porch. Located close to all amenities-perfect for families and investors alike. (id:58671)
9 Bedroom
5 Bathroom
3500 - 5000 sqft
Save Max Real Estate Inc.
1300 Basswood Crescent
Milton, Ontario
Welcome to 1300 Basswood Crescent, a stunning detached home located in the highly sought-after Cobban community of Milton. Featuring an extended driveway with no sidewalk, this property offers a finished basement and separate entrance.This beautifully upgraded 4+2 bedroom, 5-bathroom two-storey home offers 1895 sqft of finished living space above grade. The main floor showcases 9-ft ceilings, hardwood flooring, pot lights throughout, California shutters, and a spacious living and dining area with a cozy fireplace-perfect for entertaining. The upgraded kitchen features granite countertops, stainless steel appliances, ample cabinetry, and a breakfast area with a walk-out to the fully fenced backyard. Upstairs, the primary bedroom includes a large walk-in closet and a spa-like 3-piece ensuite, along with three additional well-sized bedrooms. The finished basement offers two bedrooms, a full kitchen, recreation space, and a side entrance, making it ideal for extended family. Additional highlights include exterior pot lights, upper-level laundry, an attached garage, and parking for three vehicles. Located close to parks, schools, transit, and everyday amenities, this home is perfect for families and investors seeking space, comfort, and long-term value in a thriving Milton neighbourhood. (id:58671)
6 Bedroom
4 Bathroom
1500 - 2000 sqft
RE/MAX Real Estate Centre Inc.
3105 Monarch Drive E
Orillia, Ontario
Welcome to this absolutely stunning Dreamland home - A 3+1 bedroom, 3.5 bathroom bungalow nestled on one of Orillia's most desirable streets, offering stunning city views. Located in the highly sought-after West Ridge community, this exceptional property is just steps to shopping, restaurants, schools, parks, and everyday amenities, with quick and convenient access to Highways 11 and 400. Features an attached 2 car garage, and thoughtfully landscaped front and rear yards enhance the home's curb appeal, while the fully fenced backyard provides privacy and the perfect setting for relaxing or entertaining. Inside, this meticulously maintained residence features soaring 9-foot ceilings, an abundance of natural light, and a functional open-concept layout. **Plush carpeting throughout can be easily removed to reveal beautiful hardwood flooring underneath!! The upgraded kitchen is complete with a double breakfast bar, ideal for casual dining and hosting, while the private primary suite and main-floor laundry add everyday comfort and convenience. California shutters and zebra blinds on windows **The beautifully finished lower level offers outstanding versatility with a second kitchen featuring granite countertops, a very spacious additional bedroom, a gas fireplace, a large second laundry room, a closed off unfinished area for storage and a walkout to a covered patio and private backyard - making it ideal for extended family, in-law accommodation, or potential rental income. **A truly exceptional home in a prime location - this is an absolute must-see!! (id:58671)
4 Bedroom
4 Bathroom
1100 - 1500 sqft
Coldwell Banker - R.m.r. Real Estate
52 Smoothwater Terrace
Markham, Ontario
4 Bedrooms, 2827 sqft excluding Bsmt, East facing all Brick Detached Home on a wide Ravine lot facing the creek, no sidewalk with total 6 Car parking. The House w/ no carpet, Hardwood floor on main, and Oak stairs, Foyer w/ Granite Floor. Custom double front door (2021), Furnace & A/C (2021), Roof (2022). Open to above sun filled Family room w/ multi-level Window. Kitchen with Granite Counter s/s appliances, Custom paint, Modern light fixtures, California shutters T/O, main floor Laundry, and updated bathrooms. Finished Bsmt w/ Rec room+Den, and 3 Pc Bath. Basement can be converted into a 2 Bdrm In-law suite. House situated on a quiet street, and conveniently close to Schools, Shopping's, Hospital, Hwys, and Parks. Check the feature sheet and also check the virtual tour. (id:58671)
4 Bedroom
4 Bathroom
2500 - 3000 sqft
Century 21 People's Choice Realty Inc.
20 Bergey Street
Cambridge, Ontario
Looking for the perfect starter home in downtown Hespeler? This beautiful century home w/loft is priced competitively to many condos, but comes with the perks of a single-family home including a private backyard and dry basement storage. The kitchen is re-modeled with newer cabinetry, counters, sink, and flooring. The living room has vintage pine flooring with a modern black accent wall and built-in fireplace w/mantle. Upstairs you'll find more pine flooring in the cozy bedroom and den (which can easily be transformed into another bedroom). The bathroom has been updated with a walk-in tiled shower and heated flooring! Downstairs provides an adequate laundry area (washer/dryer) and ample storage. Step into the private fully-fenced backyard with poured concrete sitting area, covered roof, and turf grass for minimal maintenance. Just a stroll away from downtown picturesque Hespeler with easy access to the 401, central to Cambridge, Guelph and Kitchener. All electrical updated, gas furnace and newer A/C, Ecobee, water softener (2024), water heater (rented - 2024), kitchen flooring (2025). (id:58671)
2 Bedroom
1 Bathroom
910 sqft
Exp Realty (Team Branch)


