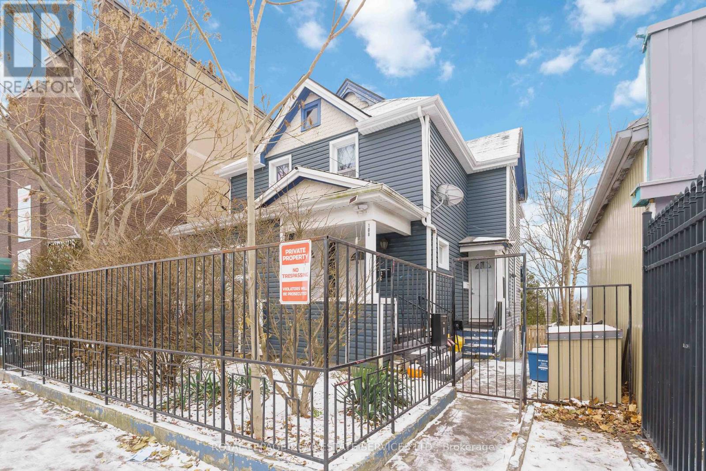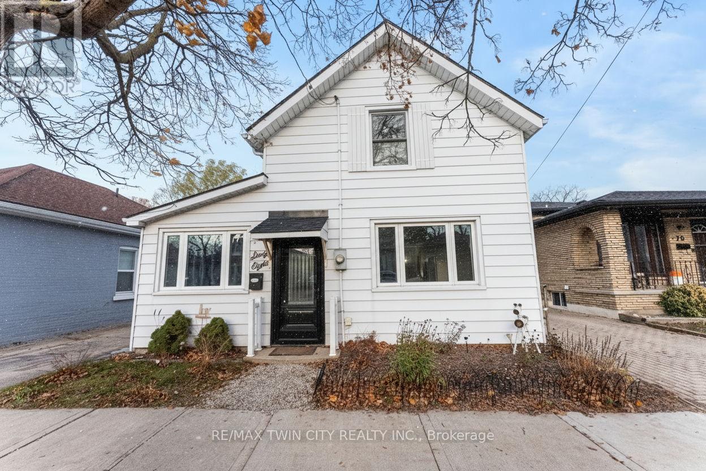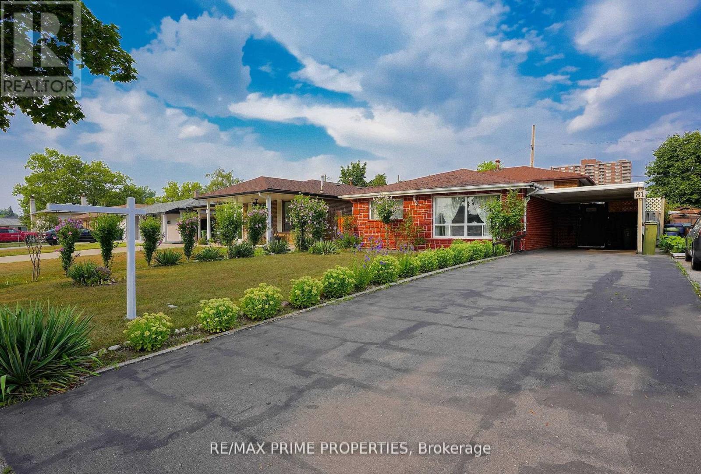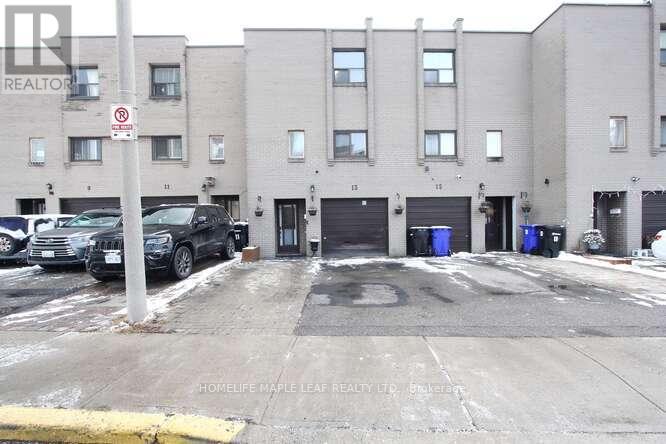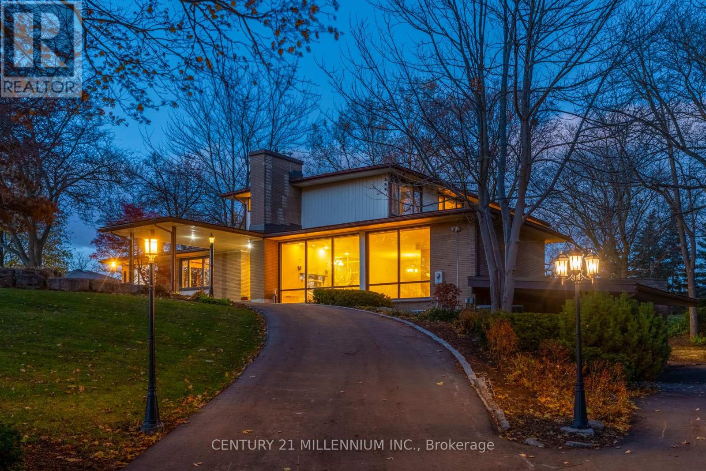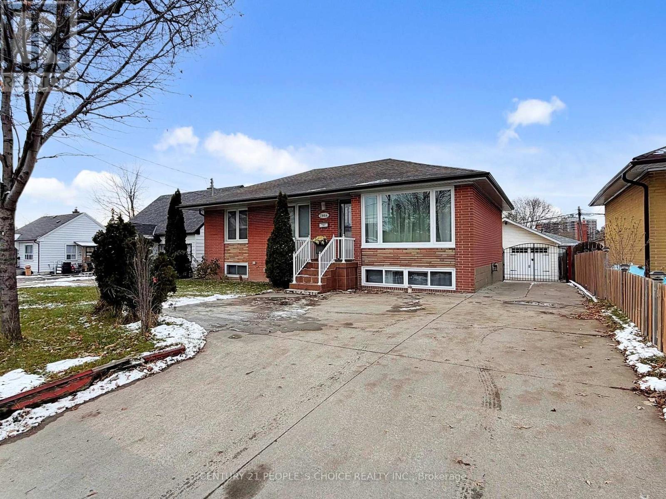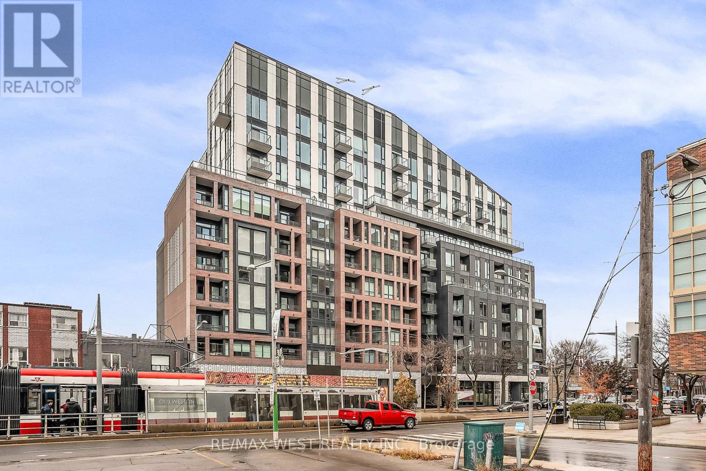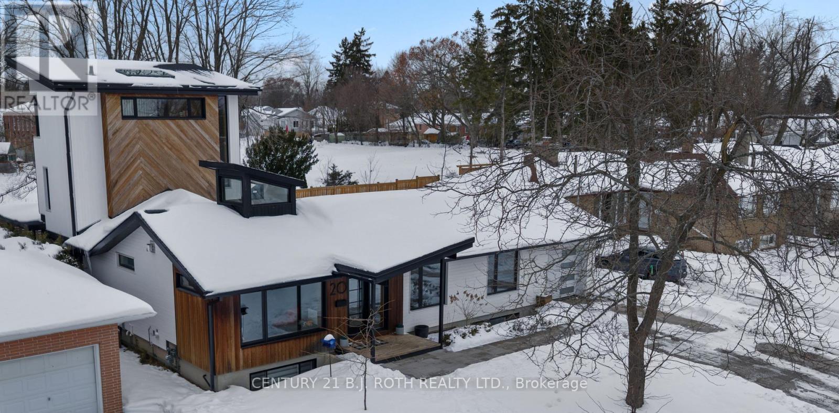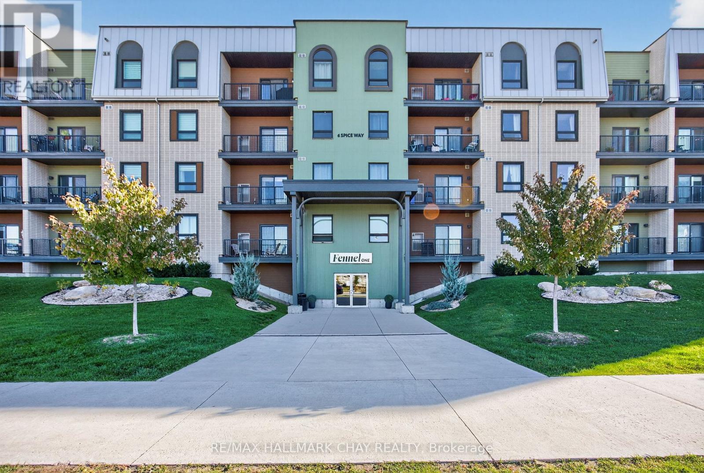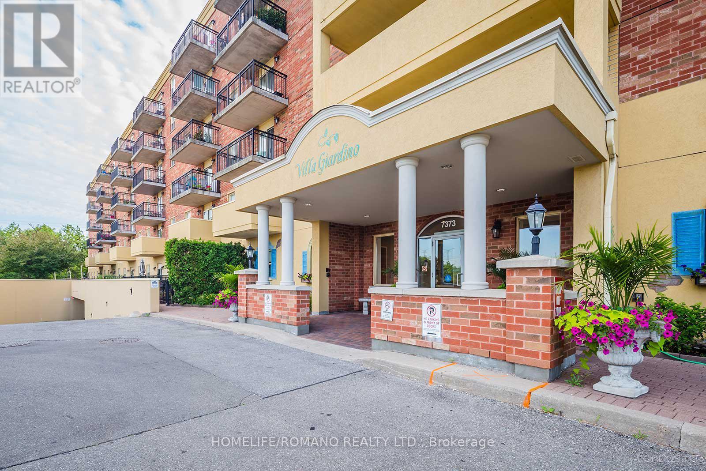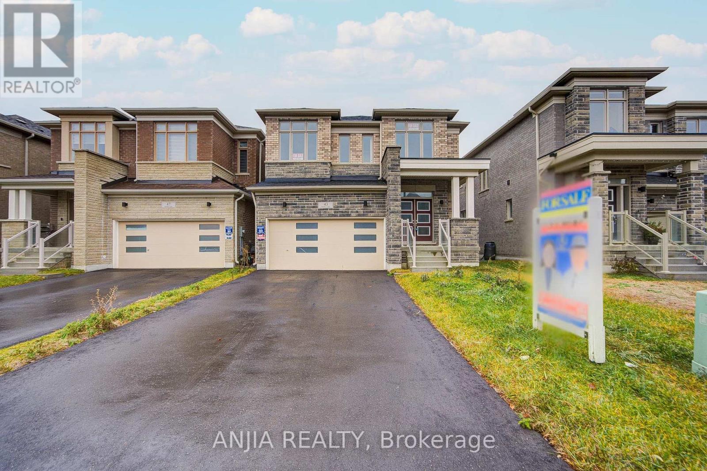- Home
- Services
- Homes For Sale Property Listings
- Neighbourhood
- Reviews
- Downloads
- Blog
- Contact
- Trusted Partners
108 Queenston Street
St. Catharines, Ontario
This is a prime, turnkey investment opportunity in a highly desirable, central St. Catharines location within the vibrant Queenston neighbourhood. This spacious triplex, configured as four fully renovated, self-contained units with separate entrances, including a spacious 2-bedroom basement unit, offers immediate, reliable cash flow. Significant updates include newer wiring, plumbing, windows, siding, and easy-care laminate and ceramic flooring throughout, with all four units featuring a new 4-piece ceramic bath. Tenants will appreciate the four spacious, eat-in kitchens with updated cabinets and counters, plus the added modern convenience of in-suite laundry in some units. The property is separately metered and perfectly situated, providing tenants with excellent walkability to public transit, schools, local shops, dining, and swift access to the QEW and major routes. (id:58671)
8 Bedroom
4 Bathroom
2000 - 2500 sqft
Royal LePage Real Estate Services Ltd.
68 Oak Street
Brantford, Ontario
Welcome to 68 Oak Street in the City of Brantford. This charming 2-storey, 3+ bedroom home blends original character with modern updates and is situated in a family-friendly neighbourhood in Old West Brant. Offering approximately 1,300 sq. ft. of living space, the home features a spacious living room, a main-floor bedroom, a beautifully updated bathroom, and a newly renovated kitchen with ample cabinetry. Recent updates include the roof (2019), windows (2019-2025), exterior doors (2019-2025), kitchen (2024), bathroom (2024), vinyl plank flooring (2025), fresh paint (2025), high-efficiency Daikin mini-splits (2025), 100-amp breaker panel (2025), sewer line (premium pipe re-lining) and more! Conveniently located close to all amenities-including grocery stores, reputable schools, restaurants, shopping, walking distance to Dairy Queen and nearby scenic walking, hiking, and biking trails along the Grand River-this home offers both comfort and accessibility. The private, fully fenced backyard includes a storage shed and a cozy patio area, perfect for summer entertaining. Schedule your viewing today! (id:58671)
4 Bedroom
1 Bathroom
1100 - 1500 sqft
RE/MAX Twin City Realty Inc.
81 Silverstone Drive
Toronto, Ontario
Updated and move-in ready, this spacious 3+1 bedroom, backsplit is nestled in a family-friendly neighbourhood in the heart of Etobicoke. With tasteful upgrades throughout, this home offers style, functionality, and room to grow. Step into a modern kitchen featuring ceramic floors, pot lights, and ample updated cabinet space, perfect for everyday living. Enjoy hardwood floors throughout the main living areas and bedrooms. The finished lower level offers an additional bedroom or flex space, a laundry area with a new washer (2025), and durable ceramic tile flooring, ideal for a rec room, or guest suite. Outside, you'll find a fully fenced backyard with a heated tool shed with hydro, great for hobbies, storage, or a workshop. The new furnace and air conditioner (2023) ensure year-round comfort and efficiency. Property Highlights: 3+1 bedrooms | 2 bathrooms, Updated kitchen with modern finishes, Hardwood floors throughout main living areas, Fully fenced lot with heated/hydro-equipped tool shed, New furnace & A/C (2023), new fridge (2023), new washer (2025), Finished lower level with ceramic flooring, Excellent location near schools (public and Catholic schools), parks, transit (bus and light rail) & amenities (library, community centre, police station, plazas, and mall). (id:58671)
4 Bedroom
2 Bathroom
1500 - 2000 sqft
RE/MAX Prime Properties
7-13 - 13 Lotherton Pathway
Toronto, Ontario
Beautiful must see 4 bedroom 2 bath townhouse in a very desirable neighborhood ,close to all amenities and subway, air-conditioned system owned , ALMOST 2 yrs old furnace and hot water hank ,roof SHINGLES ARE 5 yrs old . deck and built in shed plus garden shed .school and hospital nearby ,friendly neighborhood and only walking distance to all grocery store .this property is great for investor , family needing to live close to the city. (id:58671)
4 Bedroom
2 Bathroom
1000 - 1199 sqft
Homelife Maple Leaf Realty Ltd.
200 Main Street S
Brampton, Ontario
Truly one-of-a-kind opportunity in sought-after Peel Village. Set on nearly 2 acres of prime land, this iconic 4,000 sq ft mid-century residence breaks the mold in this neighbourhood. Featuring a unique tiered layout with sunken living room, formal dining area and striking architectural lines, this home offers 6 bedrooms total (2 on the main level + 4 upstairs) with incredible flexibility for families, multi-generational living, or future vision. Located just minutes to Hurontario, Hwy 407 and within the path of Brampton's Innovation District, this property offers unmatched location, scale and long-term potential. Whether you choose to restore this architectural gem, renovate, build new, or explore redevelopment potential (subject to approvals), opportunities like this are exceptionally rare. A statement property, unmatched in lot size, character, and future possibilities-do not miss this iconic Brampton offering. (id:58671)
6 Bedroom
6 Bathroom
3500 - 5000 sqft
Century 21 Millennium Inc.
2864 Weston Road
Toronto, Ontario
YOUR DREAM HOME AWAITS YOU!!! Welcome to this Gorgeous 3+2 Bedroom Detached Bungalow. It features Bright & Spacious Living & Dining Room, Lovely Floors, Huge Bedrooms, Double Car Garage, Tons of Parking with Gate, Garden Shed and Large Backyard, Perfect for garden, BBQ & outdoor sitting. Plus, Rental Income Potential: Massive Basement with Open-concept Living/Dining/Kitchen, 3 piece Washroom, 2 Ample Bedrooms, & Separate Entrance. Located very close to Hi-ways 401 & 400, Go station, TTC, Bus stops, Airport, Golf Clubs, Supermarkets, Gym, Shops, Restaurants, Malls, Plazas, Schools, Parks, Community Centre, Place of Worships, etc. (id:58671)
5 Bedroom
2 Bathroom
1100 - 1500 sqft
Century 21 People's Choice Realty Inc.
617 - 1808 St. Clair Avenue W
Toronto, Ontario
What a great view! Discover urban sophistication in this new 1 Bedroom + Den condo suite. Featuring 9-10 ft raised ceilings, wall-to-wall windows with roller light-control shades, and luxury finishes throughout, this home is designed for chic stylish living. The open-concept layout flows seamlessly. A sleek kitchen with quartz countertops, ceramic backsplash, and integrated dishwasher and stainless-steel appliances. The bright bedroom offers modern sliding doors, and custom closet organizer. The living room views are exceptional with sunsets to be enjoyed. Building features exceptional amenities: Scandi-inspired lobby, fitness rm, bookable party rm, pet spa, BBQ area, rooftop patio with stunning views. Steps from the streetcar and the future SmartTrack GO Station, there is access to downtown and the 400 Hwy series. Close to High Park, Little Italy, and Corso Italia you are not far from trendy cafés, restaurants, parks. Reunion Crossing Condo earned an OHBA Award of Distinction nomination for High-Rise Condo Suites and was a finalist in the BILD Awards for Best Mid-Range Mid-Rise Building Design, a testament to its exceptional architecture and thoughtful design. Perfect for first-time buyers or downsizers seeking style, convenience, and connectivity in a thriving urban community. Book your private showing today! (id:58671)
1 Bedroom
1 Bathroom
600 - 699 sqft
RE/MAX West Realty Inc.
118 Parkinson Crescent
Orangeville, Ontario
Are you looking for a stunning, FREEHOLD townhome located in the west end of Orangeville well you've found it! This Devonleigh Terrace Model Townhome offers the perfect blend of comfort, style, and convenience with no maintenance fees! This lovely home features 3 spacious bedrooms with 2 well-appointed bathrooms, ideal for first-time buyers or families looking for usable space. Inviting front entry leads to a foyer with closet, 2-piece bath, and a view the great open concept design. The hallway leads to the bright and modern kitchen boasts sleek countertops, built in center island, stainless steel appliances, built in microwave range, surrounded by crown molding creating an inviting atmosphere perfect for cooking and entertaining. The large living room has a cozy feel with electric fireplace and wall mounted TV above, along with walkout to private yard, a great space for outdoor gatherings, BBQs, or simply relaxing. Upper level features a large primary bedroom with double closets and 2 additional bedrooms and 4-piece upper bathroom for all rooms to share. The lower has a recently FINISHED BASEMENT giving you great additional space with a rec room area or possibly another bedroom, with a 3-piece rough-in ready to go( currently used as a pet washing station, and a lower laundry area finishing off the basement. Walking distance to all amenities, schools, walking trails, parks and shopping. (id:58671)
3 Bedroom
2 Bathroom
1100 - 1500 sqft
Royal LePage Rcr Realty
20 Weldon Street
Barrie, Ontario
Stunning Mid-Century Modern Masterpiece, Fully Renovated in Prestigious East End. Prepare to be impressed by the flawless execution of high end building. This home has been reimagined with a dramatic 3-storey addition creating a one-of-kind living experience that blends sophisticated, midcentury modern flair with state-of-the art comfort. From the soaring ceilings to the spa-inspired ensuite, every detail has been meticulously curated. Discover unique touches like statement brick wall and sophisticated covered low-slope front entry that enhances the homes curb appeal.Featuring Dramatic, Sun-drenched, open concept, great room with awe inspired aircraft cables and vaulted ceiling gives a sense of volume. The cupola and skylight bathe the area in natural light, highlighting the custom fluted cabinetry of the new designer kitchen and stylish slat wall feature. A true centerpiece, with gorgeous waterfall countertops and ample storage perfect for daily life and grand-scale entertaining. Ascend to your private oasis the master suite features a custom-built king size bed frame and is flooded with light from oversized windows. The lower level spa-like bathroom is a revelation, complete with luxurious stone finishes, soaker tub, custom vanity, steam shower and heated flooring. Enjoy beautiful warm days and cozy evenings on the heated, covered porch, overlooking a spacious backyard adorned with mature trees- a perfect setting for entertaining. Rest easy with a complete suite of new mechanicals, incl: new furnace, a/c, a ducted mini split for optimal climate control. The envelope is fortified with rigid interior insulation, delta wrap water proofing, insulated foundation, new sump pump, and new municipal sewer line, ensuring efficiency and peace of mind for years to come. A rare opportunity to own a bespoke architectural gem. Book your private viewing today. Owner is licensed realtor. (id:58671)
5 Bedroom
3 Bathroom
2000 - 2500 sqft
Century 21 B.j. Roth Realty Ltd.
104 - 6 Spice Way
Barrie, Ontario
Maintenance Free Living! 2 Bedroom, 2 Bathroom Condo In Barrie's Award Winning Bistro 6 Community! Enjoy Chef Inspired Amenities Including Private Kitchen Room With Outdoor BBQ, & Additional Amenities Such As Gym, Park/Playground, & Walking Trails! Ground Floor Unit Features Open Concept Layout With 1,100 SqFt Of Living Space! Eat-In Kitchen Features Tile Flooring, Stainless Steel Appliances, Huge Centre Island With Space For Bar Stools. Spacious Living Room With Broadloom Flooring & Walk-Out To Open Balcony! 2 Large Bedrooms, Primary Bedroom With 4 Piece Ensuite & Walk-In Closet. Plus Additional 4 Piece Bathroom! Perfect For Guests To Stay. Ensuite Laundry. 1 Underground Parking Space Included! Nestled In Prime Location Just Off Of Yonge Street, & Minutes To Highway 400, Park Place Plaza, Newly Opened Metro, Shopping, Parks, Schools, & Barrie's Downtown + Lake Simcoe! Perfect For First Time Buyer's Or Those Looking To Downsize. (id:58671)
2 Bedroom
2 Bathroom
1000 - 1199 sqft
RE/MAX Hallmark Chay Realty
614 - 7373 Martin Grove Road
Vaughan, Ontario
Welcome to Villa Giardino - European Inspired Living with an ideal open concept functional layout! This beautifully maintained 2-bedroom, 1-bathroom suite is located on the top floor of the building, offering Penthouse Style Living, with breathtaking southwest-facing views of the ravine and an abundance of natural light. Enjoy a totally upgraded kitchen featuring stainless-steel appliances, modern shaker cabinetry, and quality finishes. With two true bedrooms, this suite offers comfortable space for a small family, guests, or a home office. The condo is surrounded by lush greenspace, and the picturesque courtyard featuring a central fountain, well-manicured gardens, and patio dining location ! **BONUS** - ALL UTILITIES INCLUDED IN MONTHLY MAINTAINENCE FEE (id:58671)
2 Bedroom
1 Bathroom
700 - 799 sqft
Homelife/romano Realty Ltd.
43 Sambro Lane
Whitchurch-Stouffville, Ontario
This brand-new, never-lived-in detached home offers the perfect setting with 4 bedrooms and 4 bathrooms. The sought-after "Brooklyn 2, Elevation 3" model features a thoughtfully designed layout with high ceilings on the main floor. Designed with quality and comfort in mind, enjoy stylish upgrades including stairs, elegant railings and pickets, hardwood floors, quartz countertops, and an undermount kitchen sink-ideal for everyday living and entertaining. The bright, open-concept kitchen is perfectly designed for family living, featuring a sunny breakfast area and convenient direct access to the outdoors. The spacious primary bedroom offers a private retreat with a 5-piece ensuite bathroom and a walk-in closet, providing both comfort and functionality for everyday living. Located in a prestigious, family-friendly neighborhood, located near Hwy 407, GO Station. Close to schools, parks, transit and shopping, this is an exceptional opportunity to build your family's future in a growing and desirable community. Move in and make it yours today! (id:58671)
4 Bedroom
4 Bathroom
2000 - 2500 sqft
Anjia Realty

