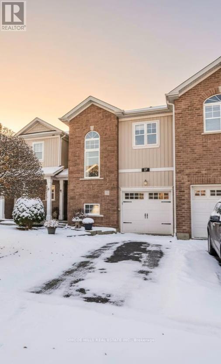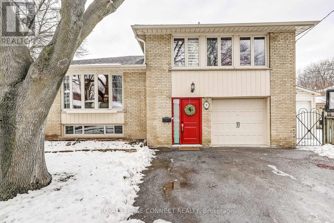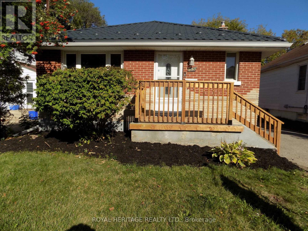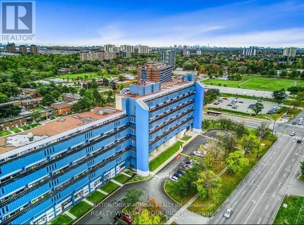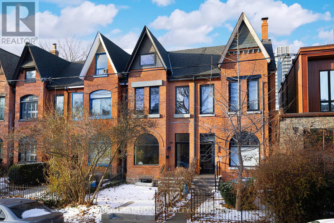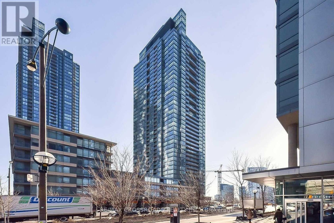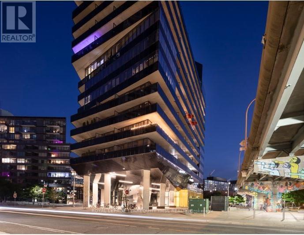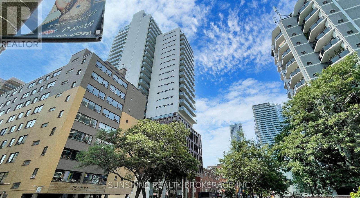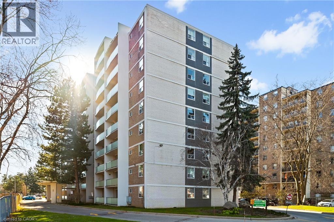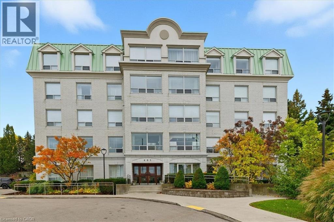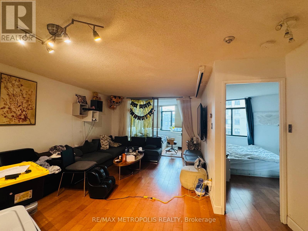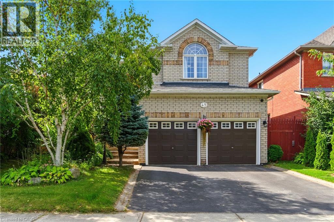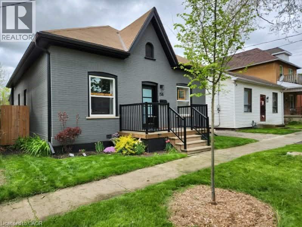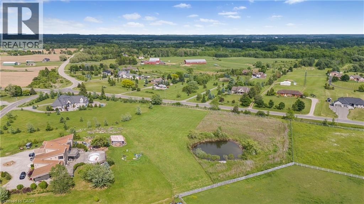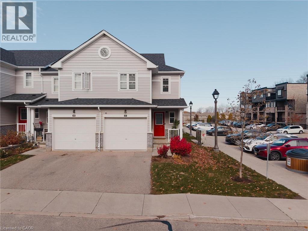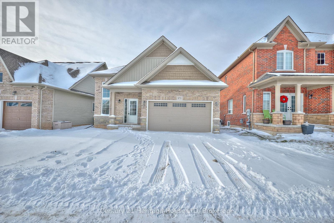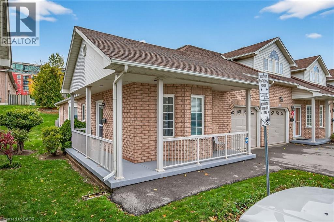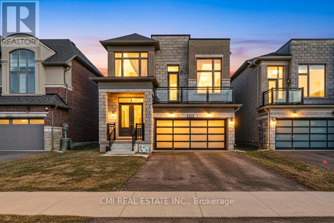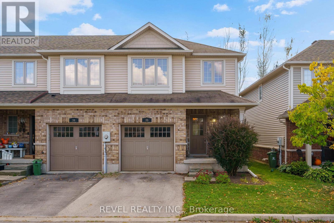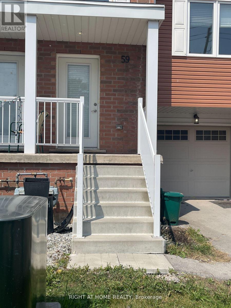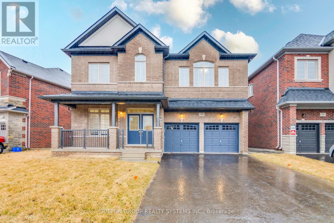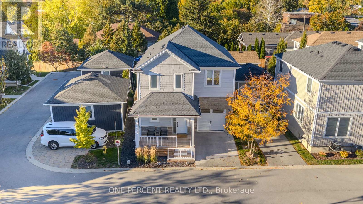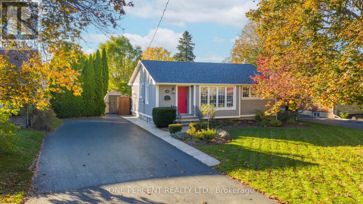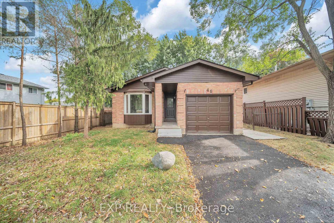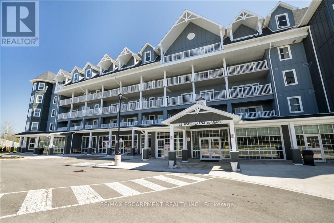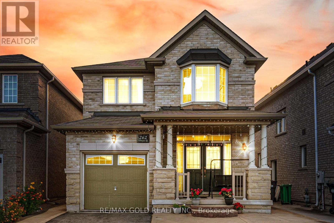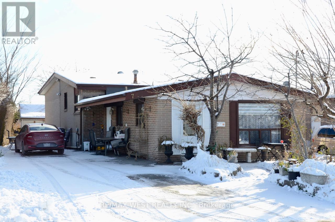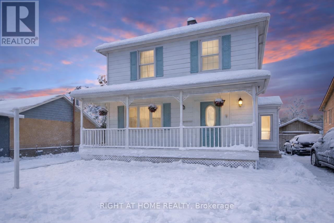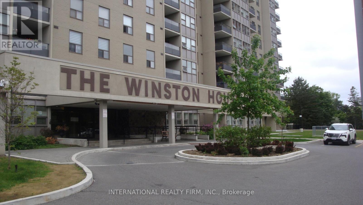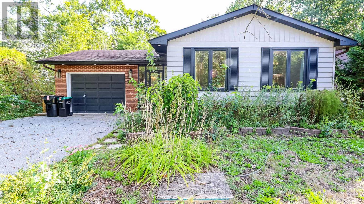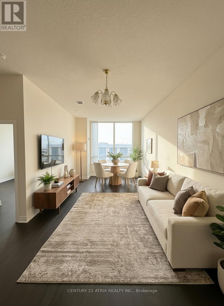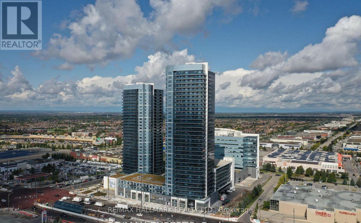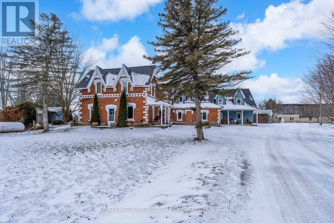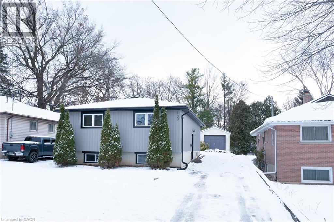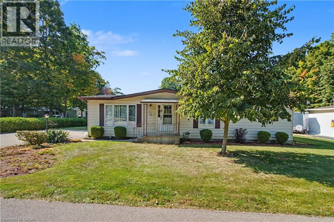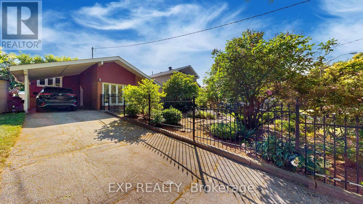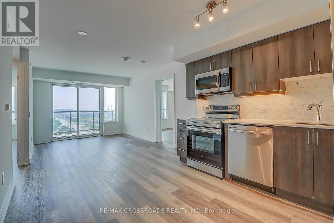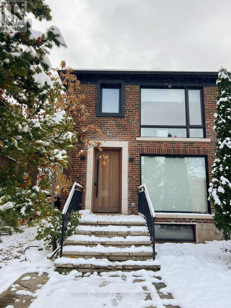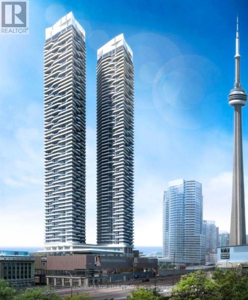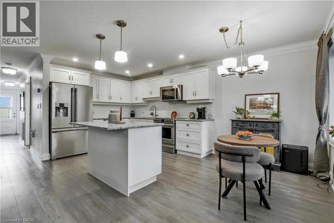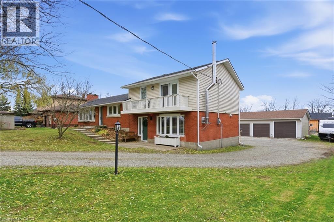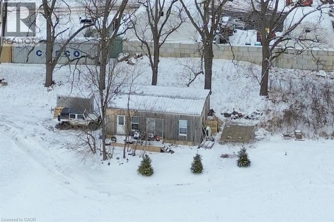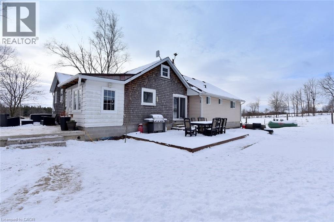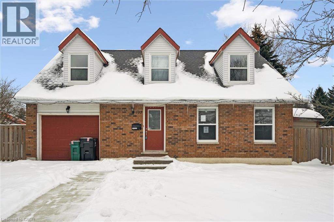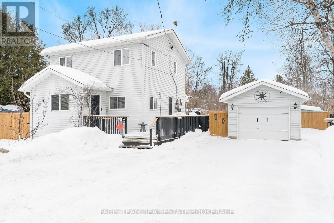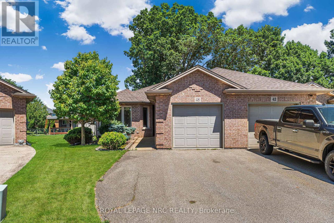- Home
- Services
- Homes For Sale Property Listings
- Neighbourhood
- Reviews
- Downloads
- Blog
- Contact
- Trusted Partners
17 - 800 West Ridge Boulevard
Orillia, Ontario
Beautiful Townhouse in the desirable Westridge community! This 3-bedroom, 2.5-bathroom home offers generous room sizes and a primary bedroom with a walk-in closet and 4-piece ensuite featuring a jacuzzi tub. The eat-in kitchen is perfect for everyday living and walks out to a fenced backyard, ideal for kids, pets, or summer BBQs. The basement includes a rough-in for an additional bathroom, giving you room to grow.Located close to Lakehead University, Costco, shopping, schools, parks, and restaurants, plus access to a private community pool for those hot summer days.POTL fees: $103.35/month (id:58671)
3 Bedroom
3 Bathroom
1100 - 1500 sqft
Simcoe Hills Real Estate Inc.
136 Carriage Shop Bend
East Gwillimbury, Ontario
Stunning detached home on a premium corner lot, a residence that perfectly blends timeless elegance, modern comfort, and an unbeatable location.Welcome to this extraordinary detached residence perfectly positioned on a scenic corner with beautiful ravine views, offering unmatched privacy, views, and natural surroundings. Its majestic stone-and-brick exterior delivers breathtaking curb appeal, showcasing timeless design and elevated craftsmanship from the moment you arrive.Step inside the main level defined by an elegant centre hall plan featuring custom soaring 10-ft ceilings and large windows throughout creating a bright, expansive atmosphere ideal for both everyday living and sophisticated entertaining. At the heart of the home lies the gourmet kitchen, complete with built-in premium appliances, upgraded cabinetry, built in custom banquet seating and exceptional storage - a true chef's haven designed for function and style.Upstairs, the enhanced second-level floor plan offers three oversized bedroom retreats, each thoughtfully designed with its own private ensuite and walk-in closet. This rare configuration provides the ultimate in comfort, convenience, and privacy for family members and guests alike.Walking distance to community centre, parks, trails, top-rated schools, YRP Transit. With easy access to Highways, Upper Canada Mall. Everything a young family needs this beauty delivers a lifestyle defined by convenience, elegance, and distinction. Every corner reflects sophistication and warmth - A true haven of refined living for families of all sizes. Come Home to your personal sanctuary and embrace the finest in living at 136 Carriage Shop Bend, Where timeless design meets modern luxury. (id:58671)
3 Bedroom
4 Bathroom
2000 - 2500 sqft
Housspro Dl Realty
25 Rowatson Road
Toronto, Ontario
Nestled on a serene corner lot along a quiet street, this remarkable side split home at 25 Rowatson Road offers the perfect blend of tranquility and modern comfort. With 3+1 bedrooms and 2 bathrooms, the open-concept design welcomes you with gleaming hardwood floors that flow seamlessly throughout. The updated kitchen complete with new appliances invites culinary creativity, while large windows enhance the space with natural light. Step outside to discover your private backyard oasis. The new patio completed in 2024, is ideal for summer barbeques or quiet evenings under the stars, making it a true extension of your living space. Located in the desirable Guildwood community, this home is walking distance from parks, groceries, top-rated schools, the library, GO station, and everything else you need. This home has been updated from top to bottom and is truly move-in ready. Experience a lifestyle of ease and comfort, where every detail has been thoughtfully designed for those who believe in living beautifully. Your dream home awaits! (id:58671)
4 Bedroom
2 Bathroom
1100 - 1500 sqft
Royal LePage Connect Realty
535 Montrave Avenue
Oshawa, Ontario
Great home on quiet street with great access to 401 and Go Station for commuters. Sough after 3 bedroom bungalow with 16' x 20' oversized garage and electrical panel. Home has has many upgrades over the years including steel roof, windows, furnace and A/C. (id:58671)
3 Bedroom
2 Bathroom
0 - 699 sqft
Royal Heritage Realty Ltd.
1102 - 4645 Jane Street
Toronto, Ontario
3 Bedroom Condo in North York, converted to 4 bedroom. Renovated and updated, 1 bus to subway, bus at door parking, close to York university. Presently rented at $3350 per month, could be higher, can assume tenant or have vacant possession. This is a great opportunity for investors or first time purchaser. Close to amenities. (id:58671)
4 Bedroom
1 Bathroom
700 - 799 sqft
Sutton Group-Admiral Realty Inc.
292 Borden Street
Toronto, Ontario
Complete quality renovation in South Annex - close to Yorkville, as well as walking distance to some of the best schools in the city! No detail has been overlooked - everything in front AND behind the walls has been updated - HVAC, plumbing, electrical - in addition to the stunning designer finishes throughout. Large aluminum windows provide ample light into the open concept main floor featuring a spacious living room and dining room with a large arch window that flows into the open concept space. The space flows into the kitchen that features custom millwork, ample storage & integrated appliances, as well as a double door walk-out to the deep back yard. The 2nd floor is a must-see primary retreat - complete with a large walk-in closet, and a spa-like primary ensuite. Another secondary bedroom with an ensuite rounds out the second floor. The 3rd floor features a wow loft space - the room has a 3 piece ensuite so it could be a large third bedroom, or it could be utilized as an amazing work loft. Step down to the basement & uncover a wine-tasting room, as well as additional living space that could serve as an entertainment area, exercise space, or an art studio! The home features a deep lot that can accommodate two car parking. This house is a dream! (id:58671)
3 Bedroom
5 Bathroom
1500 - 2000 sqft
Right At Home Realty
4712 - 15 Fort York Boulevard
Toronto, Ontario
Welcome to this stunning sub-penthouse residence, perfectly positioned on a prime southwest corner with floor-to-ceiling glass framing breathtaking, unobstructed views over lake Ontario-sunsets, sailboats, and skyline as far as the eye can see. Soaring 9' ceilings enhance the open, sundrenched layout. Featuring 2 generous bedrooms, including a primary suite with ample closet space, and 2 modern washrooms, this suite is designed for both comfort and convenience. Enjoy the bonus of a full-size washer and dryer, rare for buildings in this area. The building delivers world-class amenities-24/7 concierge, state-of-the-art fitness centre, indoor pool, party rooms, visitor parking, and more. Step outside and you're in the heart of it all: walk to the Financial District, Harbourfront, Rogers Centre, Scotiabank Arena, The PATH, Top-tier restaurants, cafes, and nightlife. TTC at your doorstep, with shopping and everyday essentials just an elevator ride away. A high-floor waterfront showpiece-ideal for professionals, investors, or anyone who wants the best of downtown living. (id:58671)
3 Bedroom
2 Bathroom
1000 - 1199 sqft
RE/MAX Crossroads Realty Inc.
612 - 21 Lawren Harris Square
Toronto, Ontario
A functional 2-bedroom condo loft with smart design, ideally located in the vibrant River City community where Queen Street meets King Street. Featuring soaring 9'8" exposed concrete ceilings and walls, exposed ductwork, and full-length floor-to-ceiling windows that flood the space with natural light, plus two walk-outs to a generous 149 sq. ft. open balcony with stunning city views. Engineered hardwood flooring throughout, a modern kitchen with centre island, and professionally installed solar blinds add both style and practicality. Exceptional building amenities include a fully equipped fitness centre, rooftop terrace and party room, guest suites, and more. Steps to King and Queen streetcars, Corktown Common, the Distillery District, and Don River trails, with easy access to the DVP. Parking and locker included. Freshly painted and professionally cleaned for immediate occupancy - an ideal opportunity for first-time home buyers or investors seeking a well-designed, low-maintenance condo loft in a prime city location. (id:58671)
2 Bedroom
1 Bathroom
500 - 599 sqft
Royal LePage Terrequity Ymsl Realty
1708 - 81 Wellesley Street E
Toronto, Ontario
Experience refined urban living in this luxury brand-new one-bedroom suite at Eighty One Wellesley, perfectly situated in the vibrant Church & Wellesley community. Offering 510 sq.ft. of interior space plus an 81 sq.ft. balcony, this rare NE-exposure layout is bright, spacious, and impeccably finished.The open-concept floor plan features 9-ft smooth ceilings, floor-to-ceiling windows, and premium laminate flooring. The modern chef-inspired kitchen comes fully equipped with integrated Miele and Gaggenau appliances, including a gas cooktop, oven, fridge, and dishwasher-an uncommon luxury in downtown condos. A fully tiled spa-style bathroom and a balcony with a built-in gas line complete the upscale offering.Unmatched convenience: 4-minute walk to the subway, 14 minutes to U of T and Toronto Metropolitan University, and just steps to Loblaws, IKEA, cafés, and endless dining options. Freshly painted and move-in ready, this suite offers the perfect blend of luxury, comfort, and location. A rare opportunity not to be missed. (id:58671)
1 Bedroom
1 Bathroom
500 - 599 sqft
Sunshine Realty Brokerage Inc.
First Class Realty Inc.
359 Geneva Street Unit# 801
St. Catharines, Ontario
Well maintained 3 bedroom spacious end corner unit. Located on the 8th floor with both North and East views. Large balcony with patio doors off of the L-shaped living room/dining room. The master bedroom has a two piece en-suite, and a walk in storage closet in the hallway. Carpet free, new windows, outdoor in-ground pool, and very clean. Excellent location, close to all amenities. Walking distance to the Fairview mall. Come on out and view this move-in-ready home! (id:58671)
3 Bedroom
2 Bathroom
1040 sqft
Right At Home Realty Brokerage
405 Erb Street W Unit# 507
Waterloo, Ontario
An rare opportunity to own a penthouse condominium in the exclusive Chateau Brittany condominium. Superb location only steps away from shopping at the Beechwood plaza and transit. Only minutes away from the shops and restaurants of Uptown Waterloo. This 5th floor unit has loads of oversized windows giving you tons of natural sunlight. An added bonus for you is the ownership of a heated, indoor garage parking space. The home is smartly appointed with oak hardwood floors in both bedrooms, the living/dining rooms and kitchen/dinette! Ceramic tiles in both bathrooms. This home has a bright white kitchen with loads of counter space and cabinetry. Your primary suite features a spacious bedroom with a convenient window seat and California shutters, a walk-in closet with organizer and a full 4 piece bathroom appointed with an acrylic tub/shower. There is an addition 3 piece washroom off the front foyer. You will enjoy the warmth of the gas fireplace in your living room on those cold winter nights! All appliances are included including a brand new stackable washer and dryer in the insuite laundry room. Be sure to check out the buildings main floor amenities which included a well equipped fitness room and a general purpose social meeting room for unit owner get togethers and your own private larger functions. Some of the things that make this opportunity exceptional are the large greenspace at the rear of the property with 2 gazebos and the common area exercise room plus a fully functional party room complete with a full kitchen and 3 piece bathroom. There have been recent improvements to the property, which have taken care of some of the big ticket expenses like...a new roof on the building in 2021, a new central air conditioner and furnace at the same time and the surface parking lot has been resurfaced . (id:58671)
2 Bedroom
2 Bathroom
1302 sqft
RE/MAX Solid Gold Realty (Ii) Ltd.
704 - 250 Queens Quay W
Toronto, Ontario
Welcome to Suite 704 at 250 Queens Quay West, a stylish 1+1 bedroom condo in the sought-after Harbourpoint I along Toronto's scenic waterfront. This bright southwest-facing suite offers approximately 700-799 sq. ft. of modern, open-concept living space with hardwood floors, a spacious living and dining area, and a den that can serve as a home office or reading nook. Large windows fill the home with natural light, while blinds provide privacy and comfort. The modern kitchen features full-size appliances and ample storage, and the bedroom offers generous closet space for everyday convenience.Enjoy access to exceptional building amenities, including a rooftop terrace with stunning lake and city views, fitness centre, sauna, hot tub, party room, BBQ area, and 24-hour concierge. Parking and a locker are included. Located steps from the lake, Queens Quay LRT, Union Station, parks, shops, and restaurants, this prime address connects you to everything downtown Toronto has to offer. Ideal for professionals or downsizers, Suite 704 delivers comfort, convenience, and the best of waterfront living in one of the city's most vibrant communities. Den can be used as Bedroom. Appliances as is (id:58671)
2 Bedroom
1 Bathroom
700 - 799 sqft
RE/MAX Metropolis Realty
49 Johnson Crescent
Georgetown, Ontario
*NEWLY Updated ENSUITE* - Beautifully maintained 2-storey Savoy Beaverbrook home offering over 2,300 sq. ft. in one of Georgetown’s most desirable neighbourhoods. Features 4 spacious beds, 2.5 baths, master bedroom windows (2024), a bright open-concept main floor with fresh paint, quartz kitchen, gas fireplace, and main-floor laundry with garage access. Private backyard with an automatic retractable awning (2024) for easy outdoor living. Located on a quiet crescent close to top schools, parks, golf, shopping, and GO Transit. Pride of ownership by original owners. Furnace, A/C, hot water tank, reverse osmosis, water softener all owned, plus security system & CCTV for peace of mind. (id:58671)
4 Bedroom
3 Bathroom
2380 sqft
RE/MAX Escarpment Realty Inc.
156 Albion Street
Brantford, Ontario
Welcome Home! 156 Albion Street has been thoughtfully renovated within the last seven years, with the majority of updates completed between 2021–2022. This charming all-brick Brantford bungalow offers over 1,000 sq. ft. of bright, inviting living space and is sure to impress. The main floor features two generously sized bedrooms with built-in closet storage and abundant natural light. A recently renovated 4-piece bathroom complements the functional open-concept kitchen, complete with a large island, granite countertops, and stainless steel appliances—ideal for both everyday living and entertaining. A convenient mudroom/sunroom at the rear of the home adds extra living and storage space, featuring new windows, added insulation, and a heat register for year-round comfort. Some additional recent updates include a new 2-ton air conditioner (2025) and PEX plumbing (2023). The basement is high, dry, and fully usable, offering mechanical space, ample storage, and a laundry area with both gas and electric dryer hookups. Outside, the oversized yard has been refreshed in recent years with newer fencing, well-maintained gardens and flower beds, and a stunning mature cherry blossom tree. The garage is an unexpected bonus—fully insulated and equipped with a new garage door, 240V heater, and hydro. With direct access to the patio, it’s perfect for summer entertaining, vehicle storage, or additional parking. Located close to local amenities, this home is minutes from the planned redevelopment of the FreshCo Plaza and less than 2 km from the new proposed Sport and Entertainment Centre, future home of the Brantford Bulldogs. A truly move-in-ready home with thoughtful upgrades throughout—don’t miss this exceptional opportunity. (id:58671)
2 Bedroom
1 Bathroom
1112 sqft
Platinum Lion Realty Inc.
241 Langford Church Road
Brantford, Ontario
Approximately 1 full acre build lot with Rural Residential Zoning. Slightly irregular shape on the back end. Enjoy planning and building your dream rural home in the country. Property is large enough for detached garages. Surrounded by rolling estates and equestrian riders this lot allows you to build what you have been dreaming of while still being close enough to the city that you have access to all amenities. Quick access to the airport. This is a vacant lot zoned for residential building. Fiber Optic Cables are on lot. Will consider a VTB (id:58671)
Right At Home Realty
1989 S Ottawa Street S Unit# 47
Kitchener, Ontario
Welcome to #47–1989 Ottawa Street South, a bright and inviting end-unit townhome tucked within a peaceful community in Kitchener’s south end. Built in 2017 and beautifully maintained, this two-storey condo offers a thoughtful layout and a sense of calm the moment you step inside. The main level features open-concept living with soft natural light, creating a warm and comfortable flow between the kitchen, dining, and living areas — perfect for quiet mornings or easy evenings with family. Upstairs, you’ll find three generous bedrooms and well-designed baths, offering space for both rest and routine. With a single-car garage complete with an electric car charger, low condo fees, and quick access to the highway, this home blends simplicity with convenience. Whether you’re commuting, starting your next chapter, or simply seeking an easy pace of living, this address makes it all feel effortless. (id:58671)
3 Bedroom
3 Bathroom
1453 sqft
Exp Realty
871 Burwell Street
Fort Erie, Ontario
Welcome to this solid raised bungalow in Fort Erie's sought-after Lakeshore community. Offering 3 bedrooms and 2 bathrooms, this well-designed home features a full lower level with egress windows-a rare and valuable find in this newly established, growing neighbourhood.Step inside to a spacious foyer with convenient access to both the main living area and the laundry room-perfect for managing busy family life, backpacks, boots, and snowy days. The attached garage provides secure parking with interior access for added comfort and convenience.The bright main floor showcases a thoughtfully designed open-concept layout ideal for everyday living and entertaining. The kitchen is the heart of the home, featuring a centre island, double sink, stainless steel appliances, ample counter space, and an abundance of windows that flood the space with natural light. Whether preparing family meals or enjoying casual dining, this kitchen is both functional and inviting.Flowing seamlessly from the kitchen, the open-concept living and dining area features patio doors that lead to the backyard-perfect for indoor-outdoor entertaining. The primary bedroom offers a walk-in closet and private ensuite, while two additional bedrooms with double closets provide generous space for family or guests.Enjoy the convenience of main-floor laundry complete with a stainless steel sink-no stairs required. The full, unfinished basement includes multiple egress windows and presents excellent potential for future bedrooms, additional living space, or abundant storage.Outside, the spacious backyard offers endless possibilities. Relax with your morning coffee on the front porch in this beautiful neighbourhood.Additional features include central air conditioning, modern finishes throughout, an attached garage, and a paved double driveway. Located close to schools, amenities, and major routes, this move-in-ready home combines comfort, functionality, and outstanding future potential. (id:58671)
3 Bedroom
2 Bathroom
1100 - 1500 sqft
Century 21 Heritage House Ltd
213 Nash Road S Unit# 33
Hamilton, Ontario
This delightful 1204 sq ft bungalow condo townhouse is a highly sought-after 2-bedroom end unit in a small, desirable complex. Perfectly located in a coveted Southeast Hamilton area. This home offers an open-concept layout with an abundance of natural light streaming through numerous windows. Enjoy your morning coffee or relax in the evening on the lovely wrap-around porch. Convenience is key with main floor laundry and a 1.5-bath setup. The attached garage provides inside entry and includes a garage door opener for ease, while the long driveway accommodates two vehicles. The fantastic location provides unparalleled access to a multitude of conveniences. Easy access to public transit and highway access is just moments away, making commuting a breeze. Enjoy retail therapy at the nearby Eastgate Mall, or take advantage of the local Recreation Centre and various parks for outdoor activities. History buffs will appreciate the close proximity to Battlefield House Museum and Park. St. Joseph's Health Care and a wide array of shopping and dining options are also within easy reach, ensuring all your needs are met. This home truly offers a perfect blend of comfort, security, and an unbeatable location. (id:58671)
2 Bedroom
2 Bathroom
1204 sqft
Royal LePage State Realty Inc.
1403 Upper Thames Drive
Woodstock, Ontario
Havelock Corners exclusive community produced by Kingsmen Group in one of the most sought-after neighborhoods of North Woodstock steps to top rated schools, major hwys, local amenities, conservation areas & much more! Presenting this premium 38ft lot detached w/ contemporary finishes & cleverly laid out floorplan offering over 2600sqft of living space located across from a freshwater pond providing serene water views. Covered porch leads to double door entry into bright sunken foyer w/ access to bsmt & garage. Open-concept main-lvl finished w/ formal dining space, Eat-in kitchen, & expansive living space w/ fireplace & walk-out to rear deck. *9ft ceilings & hardwood flooring thru-out* Executive chefs kitchen upgraded w/ tall modern cabinetry, quartz counters, high-end SS appliances, center island, breakfast bar, & B/I pantry offering the perfect space for growing families. In-between lvl w/ formal family room finished w/ accent wall & W/O to front balcony ideal for morning coffee or evening drinks. Upper lvl w/ no compromises presents 4 spacious bedrooms, 2-full bathrooms, & convenient laundry. Primary bedroom retreat w/ W/I closet & 5-pc ensuite. Unfinished bsmt awaiting your vision w/ sep-entrance through garage ideal for in-law suite or rental. (id:58671)
4 Bedroom
3 Bathroom
2500 - 3000 sqft
Cmi Real Estate Inc.
35 - 222 Fall Fair Way
Hamilton, Ontario
Welcome to this bright and stylish 'Rodeo' model by Branthaven. This 3-bedroom, 2.5-bathroom end-unit townhome features a bright and airy open-concept main floor and is designed for easy living and entertaining. The kitchen offers plenty of space and storage, and beautiful sightlines, with a sliding door that opens to one of the larger backyards in the complex. The backyard features turf and patio stones for a lovely seating area where you can sit and enjoy the charming pond feature. Fire up the BBQ with your natural gas hookup and enjoy effortless outdoor living! Upstairs, you'll love the convenience of second-floor laundry and 3 spacious bedrooms. The large primary suite impresses with a wall of closets and a 4-piece ensuite bath. The full unfinished basement offers excellent storage or the potential to create even more living space to suit your needs. Complete with an attached garage with home access, recent updates: new carpeting on the stairs and upper level (2025), A/C (2020), and newer appliances: dishwasher, washer, and dryer (2023), this home is move-in ready and made for modern life. Bright, fresh, and beautifully cared for; this one truly feels like home. (id:58671)
3 Bedroom
3 Bathroom
1100 - 1500 sqft
Revel Realty Inc.
59 Denistoun Street
Welland, Ontario
Experience exceptional income potential with this modern 3-storey freehold townhome, featuring a rare above-ground, self-contained studio apartment ideal for rental income or extended family living. This nearly new 4-bedroom, 3.5-bath property offers a bright, open-concept layout with high ceilings, large windows, and stylish, carpet-free finishes throughout. The main level showcases a contemporary kitchen with sleek cabinetry, a center island, and sliding doors that open to a private deck and fenced backyard. Upstairs, enjoy the convenience of same-level laundry, three spacious bedrooms, two full bathrooms, and a primary suite with a walk-in closet and ensuite access. The lower-level studio includes its own kitchen, full bathroom, in-suite and a private entrance with a walkout to the backyard perfect for generating additional income. Located just steps from the Welland Canal and close to transit, shopping, and amenities, you're only minutes from Niagara College, Seaway Mall, Hwy 406, Brock University, and Niagara Falls. A rare opportunity to live and invest in one of Niagara's most convenient and connected locations! (id:58671)
4 Bedroom
4 Bathroom
1100 - 1500 sqft
Right At Home Realty
389 Humphrey Street
Hamilton, Ontario
Executive double-car detached home featuring 4 bedrooms plus a loft, 4 washrooms, with 3491 sq ft and a walkout basement, situated on a premium lot backing onto greenspace in Waterdown. This is the most sought-after layout by Greenpark Homes. This elegant, ultra-modern masterpiece showcases luxurious European-imported finishes throughout. Offering complete privacy with stunning ravine views, the home radiates sophistication on every level. The bright, open-concept interior includes an Italian-imported chef's kitchen with a butler's pantry, custom mechanical quartz island and backsplash, Bosch built-in appliances, pot filler, soft-close cabinetry, and pot & pan drawers. Enjoy 9 ft ceilings on both levels, hardwood flooring on the main floor, laminate on the second floor, and pot lights throughout. The practical layout provides separate formal living, dining, and family rooms, along with a main-floor office. The main floor office could be converted into a parents' room. The spacious primary bedroom features a 5-piece ensuite and His & Her walk-in closets with custom organizers. All bedrooms and the loft have direct washroom access, including two Jack-and-Jill washrooms, and additional walk-in closets with custom organizers. The loft is good for an office, kids' playroom, in-law suite, Nanny room, and a Library. Additional highlights include a hardwood staircase, no sidewalk at the front of the home, and a walkout basement with ravine exposure. Located just minutes from Aldershot GO Station, Smokey Hollow Waterfall & Park, King Road Bruce Trail, top schools, grocery stores, restaurants, and major highways, including the QEW, 403, and 407. The Pictures are from the older lease listing. (id:58671)
5 Bedroom
4 Bathroom
3000 - 3500 sqft
Sutton Group Realty Systems Inc.
299 Park Avenue
Brantford, Ontario
Attention Home Owners and Investors. Excellent opportunity to own a 4 + 2 bedroom renovated detached home close to universities and downtown. Freshly painted and beautifully renovated. Fully finished basement with separate entrance with potential for basement apartment. Opportunity to used main floor storage area as a bedroom, with the potential to transform this home into a 7 bedroom student rental with a potential for $4,200+ in monthly income. Master bedroom has beautiful 2nd floor deck for lazy summer afternoons. All windows replaced. Lifetime metal roof. Do not miss this opportunity! Offers anytime. (id:58671)
6 Bedroom
2 Bathroom
1100 - 1500 sqft
Sutton Group Realty Systems Inc.
9 Princeton Common
St. Catharines, Ontario
Contemporary Living in the Heart of North End St. Catharines! Tucked away on a quiet private road in the desirable Princeton Commons community, this modern two-storey home is where style meets simplicity. Designed for those who appreciate clean lines, open spaces, and effortless living-it's the perfect match for professionals, couples, or young families seeking a home that feels both elevated and easy to love. Step through the covered porch into a bright, airy space filled with natural light. The open-concept main floor sets the tone with warm hardwood floors, an elegant electric fireplace, and a designer kitchen featuring quartz counters, black stainless appliances, and crisp white cabinetry-the perfect backdrop for gatherings big or small. Upstairs, the primary suite offers a calming retreat with a walk-in closet and a glass-tiled ensuite that feels like a spa getaway. Two additional bedrooms provide flexibility for a home office, nursery, or guest space, while convenient bedroom-level laundry makes daily life smoother. Downstairs, the finished lower level extends your living space with a spacious rec room anchored by a sleek electric fireplace-ideal for movie nights, workouts, or entertaining. A two-piece bath and room for a future fourth bedroom add versatility. Step outside to a private, fully fenced backyard designed for minimal upkeep and maximum enjoyment. Lush greenery frames the space, complemented by a charming herb garden-perfect for picking fresh basil or mint for your evening meal. Nestled on a private road with no through traffic, this peaceful enclave offers calm and convenience, with visitor parking nearby. Minutes to shopping, parks, top-rated schools, highway access, and Port Dalhousie-this home delivers contemporary style, smart design, and a lifestyle made simple. Welcome home. Inclusions: Appliances, Electrical Light Fixtures, Bathroom Mirrors, Garage Door Opener & Remote, Tvs and Wall Mounts. Furniture is negotiable (id:58671)
3 Bedroom
4 Bathroom
1600 - 1799 sqft
One Percent Realty Ltd.
38 Albany Drive
St. Catharines, Ontario
Welcome Home to Effortless Living in the Heart of North End St. Catharines! From the moment you step inside, you'll feel the warmth and care that have gone into every corner of this beautifully updated bungalow. Perfectly designed for those starting their next chapter-whether it's a young family's first home or a couple ready to slow down and enjoy life-this home offers comfort, style, and peace of mind in one inviting package. The open-concept main floor is bright and airy, featuring wide-plank engineered hardwood and pot lights on dimmers that set the mood for cozy evenings or lively gatherings. The kitchen is a dream with quartz counters, with modern Samsung appliances. Both bathrooms have been thoughtfully renovated, bringing spa-like comfort to your everyday routine. Downstairs, the finished basement provides the perfect balance of space and flexibility-a rec room for movie nights, a guest suite for visiting family, or a play area for little ones learning to take their first steps. Outside, the private backyard feels like a hidden retreat. Picture summer days by the pool surrounded by lush gardens and mature trees, or quiet mornings on the patio listening to the birds. The 12' x 24' inground pool offers a shallow 3-ft end and a gentle 5-ft deep end-perfect for relaxing floats or family fun. And parking? You'll love the expansive double-wide driveway-large enough to fit up to seven cars comfortably. With an owned furnace, A/C, and hot-water tank, plus a location just minutes to parks, schools, shopping, and Port Dalhousie, this home blends modern convenience with small-town charm. This is more than just a house-it's a lifestyle of comfort, connection, and care, waiting for its next chapter to begin. Inclusions: Dishwasher, Dryer, King Size Bed, Hot Water Tank Owned, Pool Equipment, Refrigerator, Stove, Washer, Window Coverings , Furniture is Negotiable (id:58671)
4 Bedroom
2 Bathroom
700 - 1100 sqft
One Percent Realty Ltd.
46 Bonaparte Lane
London East, Ontario
Wont last long! Attention 1st Time Home Buyer & Investor! Beautiful Must View Freehold detached home with 3 Bedroom + 2 Bedroom Basement. Addition to that lot of unfinished area to make recreation room, IN law suite or triplex rental unit. Thousands of money spent for lot of quality upgrades from top to bottom, inside and outside which are very hard to get in this price range property, brick structure, Brand New Furnace (2025), Lots of pot lights and Natural Light, walk in closet in primary bedroom with his and her closet, primary ensuite with total 2 washroom on main floor, no side walk, Very big front yard and backyard, Entrance from Garage to the property, and Separate side entrance for basement. Proudly Make This As Your New Home By Lifelong Memories & Years Of Worry Free Living with Your Friends & Family. Property located at prime location and very near to Fanshawe College, London International Airport, Veterans Memorial parkway (Highway), highway 401 and easy public transportation all those make easy rental for basement. And Is Close To Everything You Will Ever Need Grocery, School, Parks, Restaurants, and Shops. (id:58671)
5 Bedroom
3 Bathroom
1100 - 1500 sqft
Exp Realty
312 - 39 Sister Varga Terrace
Hamilton, Ontario
Welcome to Upper Mill Pond at St. Elizabeth Village, a gated 55+ community offering resort-style living. This spacious 1,113 sq. ft. condo features 2 bedrooms and 2 full bathrooms with modern open-concept design and 9 ft. ceilings. The bright kitchen flows into the expansive living and dining area, complete with a large peninsula that seats four perfect for entertaining. The primary bedroom includes a walk-in shower with glass doors, a private ensuite, and a very generous walk-in closet. Enjoy morning coffee or evening sunsets on your southeast-facing balcony, with sun all day and peaceful views of ponds and greenspace. This unit also features assigned underground parking and private storage locker conveniently located in front of your car. This building offers unmatched amenities just steps from your door: a heated indoor pool, hot tub, saunas, gym, and golf simulator. Youll also find a doctors office, pharmacy, massage clinic, public transportation, and more within a short walk. Just a 5-minute drive brings you to grocery stores, restaurants, and shopping, making everyday living easy and convenient. At St. Elizabeth Village, youre not just buying a home youre joining a vibrant community with everything you need to live well. (id:58671)
2 Bedroom
2 Bathroom
1000 - 1199 sqft
RE/MAX Escarpment Realty Inc.
262 Thorndale Road
Brampton, Ontario
2313 Sq Ft As Per Mpac!! Come & Check Out This Very Well Maintained Fully Detached Luxurious Home. The Main Floor Boasts A Separate Family Room & Combined Living & Dining Room. Hardwood Floor Throughout The Main & Second Floor. Upgraded Kitchen Is Equipped With Granite Countertop & Breakfast Area With W/O To Yard. Second Floor Features 4 Good Size Bedrooms. Master Bedroom With Ensuite Bath & Walk-in Closet. Separate Entrance To Unfinished Basement. Close To All Amenities: School, Park, Shopping Mall. (id:58671)
4 Bedroom
3 Bathroom
2000 - 2500 sqft
RE/MAX Gold Realty Inc.
7 Bimini Crescent
Toronto, Ontario
Tastefully Updated & Super Spacious 4 Bedroom Detached Home Located On Quiet, Family-Oriented Crescent Backing Onto Hullmar Park! This Home Features Large Living & Dining Rooms, Open Kitchen W/ Breakfast Area, Huge Primary Bedroom, Second Floor Laundry, Finished Basement W/ Kitchen And Oversized Living & Dining Areas, Separate Side Entrance, Private Backyard & Much More! Many Upgrades! Amazing Opportunity & Value - Don't Miss Out!!! (id:58671)
4 Bedroom
2 Bathroom
1500 - 2000 sqft
RE/MAX West Realty Inc.
44 Newton Street
Barrie, Ontario
This well-maintained 3-bedroom, 2-bathroom detached home offers timeless comfort and functionality. Situated on a generous private lot, the backyard is a peaceful retreat featuring an inground pool-perfect for summer relaxation and entertaining.Inside, the home retains its classic charm with thoughtful updates, including durable click vinyl flooring. The oversized detached single-car garage provides ample space for a workshop and additional storage. Ideally located within walking distance to both elementary and high schools, and just minutes from the downtown waterfront, Hwy 400, and public transit. Pride of ownership is evident throughout-this turn-key property is ready to welcome you home. (id:58671)
3 Bedroom
2 Bathroom
1100 - 1500 sqft
Right At Home Realty
503 - 75 Emmett Avenue
Toronto, Ontario
Welcome to The Winston House! Ideally located with TTC at your doorstep and just minutes from highways, top schools, parks, and everyday amenities, this residence combines comfort with unbeatable convenience. Step into this bright and spacious 3+1 bedroom suite, filled with natural light from expansive windows. The primary bedroom features a walk-in closet and a 4-piece en-suite, while the additional bedrooms and flexible living areas offer plenty of room for a growing family or the perfect canvas to renovate to your style. Enjoy a wealth of amenities including a gym, sauna, library, tennis courts, and more. Then, unwind with spectacular south-facing views of the city skyline, CN Tower, Eglinton Flats, and surrounding green spaces all from the comfort of your own home. Don't miss this rare chance to make The Winston House yours! (id:58671)
4 Bedroom
2 Bathroom
1600 - 1799 sqft
International Realty Firm
311 Anne Street N
Barrie, Ontario
Needed: Handy Person! Great Potential with this spacious home in North West Barrie....close to schools, shopping, and easy access to Hwy 400! Some lovely finishes have been completed, but it still needs some work! The enclosed porch leads into your foyer with inside entry to your single car garage, and also leads to patio doors out to your deck and huge backyard! The upper level has an open concept living room/dining room plus a nice sized kitchen, a large primary bedroom with a 2 piece ensuite, plus a second bedroom with a second bathroom and upstairs laundry. The walk-out basement is bright and needs some finishing but could include two more bedrooms, a bathroom (already roughed-in!) a kitchen and a living space! A great investment to add value to!! (id:58671)
2 Bedroom
2 Bathroom
700 - 1100 sqft
Royal LePage First Contact Realty
960 - 1 Sun Yat Sen Avenue
Markham, Ontario
Mon Sheong, a 55+ Life-Lease Senior community, w/ independent living with amenities, not a retirement home ~ Bright 10ft Ceiling Penthouse-level ~ 1Bedroom + Den, approx (can be used as 2nd Bedroom). 700-799 sq.ft. with N/W exposure ~ Functional / Open Concept ~ laminate flooring, ensuite laundry, and senior-friendly safety features including bathroom grab bars and panic alarm ~ Ideal for retirement and future planning for the best independent living residence in the City ~ AAA Health care workers and PSW. Exceptional amenities: 24/7 security, emergency response, pharmacy, doctor's office, cafeteria/restaurant, hair salon, exercise room, mahjong, karaoke, ping pong, badminton, library, computers, and rooftop garden ~ Daily senior programs included. Maintenance fees cover: Heat, Hydro, Water, Cable TV, Internet, Insurance on the Building & Common Elements ~ One resident must be 55+, second 18+ ~ Prime location near Pacific Mall and Midland/Steeles shops. This is by far the "Best Independent Living Residence" Nothing Can Compare! Mon Sheong @ Midland/Steeles is the "Gold Standard" in Luxury and Activities for its Residents! (id:58671)
2 Bedroom
1 Bathroom
700 - 799 sqft
Century 21 Atria Realty Inc.
1509 - 3600 Highway 7
Vaughan, Ontario
Live The Ultimate Vaughan Lifestyle! Bright And Spacious 1-Bedroom Condo With Open South-Facing Views. Featuring 9-ft Ceilings, Fresh Painting, Granite Counters, Laminate Flooring, Walk-in Closet. Includes Parking and locker, Enjoy Resort-Style, Including 24/7 Concierge, Indoor Pool, Sauna, Fitness Centre, Golf Simulator, Theatre Room, Party Room, The Balcony Feel Like An Oasis. Unbeatable Location At Hwy 7 & Weston Rd Steps To Transit, Minutes To VMC Subway, Vaughan Mills, Shopping, Dining & Easy Highway Access (400/407/427).Parking& Locker Included. Don't Miss This Turnkey Opportunity Act Now! (id:58671)
1 Bedroom
1 Bathroom
500 - 599 sqft
RE/MAX Hallmark Realty Ltd.
8464 6th Line
Essa, Ontario
TIMBER-FRAME ESTATE ON 10 ACRES WITH INGROUND POOL, EXPANSIVE BARN, VERSATILE OUTBUILDINGS, & A 4,544 SQ FT HOME BUILT TO IMPRESS! Call it a farmhouse if you want, but this 10-acre estate works harder than most properties ever will, with outbuildings built to perform and a 4,544 sq ft home that redefines rural craftsmanship. Anchoring the property is a 4,500 sq ft barn with box stalls, paddocks, and tack space, a heated 62 x 38 ft saltbox-style workshop, an 18 x 28 ft drive shed, multiple accessory buildings, and a two-car garage, perfect for home-based businesses, contractors, or equestrian enthusiasts. The home stands among open fields and mature trees, showcasing steep gables, brick and board-and-batten siding, an updated steel roof, and an outdoor retreat with an inground saltwater 20 x 40 ft pool, a pool house with a shower and change room, and a timber-framed covered patio. The great room showcases true timber-frame craftsmanship, with soaring wood-plank ceilings, expansive arched windows, and a floor-to-ceiling stone fireplace crowned by a wood mantle and chandelier, and in-floor radiant heat throughout most of the home. Handcrafted wood cabinets, stone counters, open shelving, and a large island with an apron sink make the kitchen the perfect gathering place, while the breakfast nook invites casual mornings and the formal dining room provides an elegant setting with a fireplace and patio access. A main-floor office offers a dedicated workspace, while upstairs, a billiards room with vaulted ceilings and arched windows overlooks the great room and flows into a large family/games area. The primary suite enjoys its own private wing, accessed by a separate staircase, with a walk-in closet and ensuite featuring a jetted tub. Every part of this estate, from the surrounding acreage to the timber-frame home and equipped outbuildings, is ready to support a lifestyle of work, recreation, and country living at its finest. (id:58671)
4 Bedroom
3 Bathroom
3500 - 5000 sqft
RE/MAX Hallmark Peggy Hill Group Realty
130 Henry Street
Brantford, Ontario
Welcome to 130 Henry Street, a beautifully updated raised bungalow set on an impressive 300-foot wooded lot with a detached garage!.... Offering privacy, nature, and exceptional outdoor living. Featuring 3 bedrooms and 3 bathrooms, including a convenient primary en-suite, this home is ideal for families, multi-generational living, downsizers, or anyone seeking a turnkey property with space and comfort. The well-designed layout is highlighted by new paint, updated lighting including basement potlights, and warm contemporary finishes throughout. The fully updated kitchen showcases quartz counters, brand new stainless steel appliances and a custom kitchen island with storage, creating a perfect hub for cooking, dining, and entertaining. The bathrooms have been thoughtfully refreshed with heated floors in the basement, plus a main bath upgraded with a new toilet, vanity, and exhaust fan for added comfort and modern convenience. The lower level offers impressive versatility with new flooring, a cozy fireplace, and separate entrance access, making it ideal for extended family, a private guest suite, or potential future in-law setup. Outside, the property shines with extensive exterior updates including new windows, new roof, new siding, and a custom covered patio. Close to local amenities and highway access. Don't miss your chance to see this move-in ready home ! (id:58671)
3 Bedroom
3 Bathroom
2200 sqft
Royal LePage Wolle Realty
10085 Culloden Road Unit# 321
Eden, Ontario
Absolutely Stunning Furnished Three Bedroom Modular Home. Impeccably Maintained. One Four Piece Bathroom And One Two Piece Bathroom. Engineered Hard Wood Flooring Throughout With The Exception Of The Living Room And Kitchen. Stove, Dishwasher, Washer, Dryer New 2023. New Furnace In 2020. New Great Size Rear Deck In 2023. All New Windows In 2013. Every Room Is Bright And Spacious. Easily Manageable Size Rear Yard. Storage Shed For All Your Yard Tools. Very Economical Year Round Living In A Fantastic Park Like Setting At Red Oak Estates. Monthly Expense; Land Lease $600.00 Property Taxes $80.28 Water Test $25.75 TOTAL MONTHLY EXPENSE $706.03 One Time Park Initiation Fee $250.00 All Furniture Negotiable With The Sale Of this Home. Call Today To View This Fantastic Home Before It's Gone. (id:58671)
3 Bedroom
2 Bathroom
1325 sqft
RE/MAX Real Estate Centre Inc. Brokerage-3
6 Abbottswood Road
Toronto, Ontario
Pre-Inspected | Major Upgrades Complete | Move-In Ready Confidence. Welcome to 6 Abbottswood Rd., a home that removes uncertainty and replaces it with peace of mind. Certified home inspection completed June 2025 - so you can buy with clarity, not guesswork. Set on a quiet, tree-lined Bendale street, this 3-bedroom detached backsplit offers the rare combination of character, light, and meaningful upgrades already done. The sun-filled main level features hardwood floors and a striking cathedral ceiling, creating a sense of space and warmth the moment you walk in. The updated kitchen (2010) is both functional and inviting, complete with granite countertops, stainless steel appliances, skylight, soft-close cabinetry, and a newer stove (2024)-perfect for everyday living and easy entertaining. Larger updated windows bring in abundant natural light, elevating the home's energy and comfort. Buy with confidence knowing the big-ticket items are already taken care of: High-efficiency furnace & humidifier (2024), 100-amp electrical panel (2025), owned hot water tank (2025), roof with 50-year shingles (2021), Porcelain Tiles (2012) and Thermal Windows approx. 15 years ago. The finished basement adds valuable flexibility with a second bathroom, laundry, and a private re-invigorating sauna-ideal for extended family, guests, or future income potential. Outside, enjoy a beautifully landscaped front yard and a private backyard retreat with interlocking patio, gazebo, and mature trees-your own peaceful escape. Close to schools, parks, transit, and shopping, this home stands apart from lower-priced alternatives by offering certainty, comfort, and long-term value. Move in, exhale, and enjoy knowing the work is done. (id:58671)
3 Bedroom
2 Bathroom
1100 - 1500 sqft
Exp Realty
1111 - 1480 Bayly Street
Pickering, Ontario
Welcome to this spacious 2-Bedroom + Den Suite in Coveted Universal City, Pickering. Experience modern luxury and everyday ease in this beautifully designed suite featuring a bright, open-concept layout. Highlights include elegant laminate flooring, full-size stainless steel appliances, quartz countertops, and a stylish backsplash in a sleek contemporary kitchen perfect for entertaining or daily living. The versatile den can function as a third bedroom or a home office, while the primary suite boasts a spa-like ensuite with an upgraded frameless glass shower and ample closet space.Enjoy natural light throughout the spacious living area, which opens to a private balcony with serene views of Lake Ontario. Additional features include in-suite laundry, underground parking, and a storage locker.Residents have access to a full suite of resort-style amenities: a fitness and yoga studio, outdoor pool and BBQ terrace, party and billiards rooms, pet spa, gaming centre, and 24-hour concierge.Ideally located just steps to the GO Station, Highway 401, Pickering Town Centre, restaurants, Pickering Casino Resort, Frenchmans Bay, and the Waterfront Trail this is stylish, convenient living at its best. (id:58671)
3 Bedroom
2 Bathroom
800 - 899 sqft
RE/MAX Crossroads Realty Inc.
127 Glenvale Boulevard
Toronto, Ontario
Welcome to a home ( Legal Duplex)_where thoughtful design meets elevated living. a beautifully transformed three-bedroom semi that blends luxury, functionality, and investment potential. Completely renovated from top to bottom, this home showcases sleek contemporary design, high-end materials, and a layout crafted for modern living. The '' SEPERATE METERED legal basement suite'' is finished to the same high standard, making it perfect for extended family, guests, or a strong income stream. With refined styling, efficient use of space, and premium upgrades throughout, this property is the perfect balance between personal comfort and smart real estate investing. hybrid Hvac furnace+ heat pump, foam insulation e including attic ,sound proof insulations on wall with adjacent neighbor, Concrete in ground pool w/safety enclosure , wall to wall storage in all three second upper floor bedrooms, hidden prep kitchen and pantry, Artificial turf backyard, over 120 sq/ft of attic storage, too many upgrades and features to list. a pleasure to show. (id:58671)
4 Bedroom
4 Bathroom
1500 - 2000 sqft
Homelife Frontier Realty Inc.
1406 - 100 Harbour Street
Toronto, Ontario
Stunning Views At Harbour Plaza! This Bright And Spacious Open Concept East Facing Unit Is One Of The Largest 1-Bedroom Layouts In The Project. Featuring A Highly Efficient Floor Plan With No Wasted Space Or Oversized Columns. Enjoy A Partial Lake View And An Oversized Wrap-Around Balcony Spanning The Entire Unit. Floor To Ceiling Windows And Large Open Balcony Provides Plenty Of Natural Light. Modern High End Finishes Including Built-In European Appliances, Granite Counters, Island With Breakfast Bar, laminate Floors And Ample Storage. Includes Locker For Added Storage. Resort-Like Amenities Include A 24Hr Concierge, Professional Fitness Centre, Indoor Pool, Steam Rooms, Outdoor Terrace, Fireplace/Theatre/Lookout Lounges, Outdoor Bbq, Party Room, Business Center, Guest Suites And More! Direct Access To The P.A.T.H (Subway, Go Train & Underground Shopping Street) Union Station; Steps To Harbour Front, St. Lawrence Market, The Financial Districts, Restaurants, Theaters, Entertainment District & More. Perfect Walk/Transit Score! Don't Miss This Rare Opportunity To Own A Lake-View Residence In The Heart Of Downtown Toronto! (id:58671)
1 Bedroom
1 Bathroom
500 - 599 sqft
Homelife Top Star Realty Inc.
47 Bishop Reding Trail
Hamilton, Ontario
Welcome to 47 Bishop Reding, a charming 1-bedroom, 968 sq. ft. bungalow in the sought-after St. Elizabeth Village community. Thoughtfully designed with open-concept living, spacious rooms, and modern touches, this home delivers both style and practicality. Whether you’re enjoying a quiet evening indoors or taking advantage of the Village’s resort-style amenities, this residence offers a wonderful balance of comfort and community living. Move-in ready and waiting for you to call it home. Property taxes, water, and all exterior maintenance are included in the monthly fees. (id:58671)
1 Bedroom
1 Bathroom
968 sqft
RE/MAX Escarpment Realty Inc.
3350 Highway 56
Binbrook, Ontario
Incredible opportunity to own this rare two-family home set on a full one-acre property, just seconds from downtown Binbrook. Both units are fully above grade and feature completely separate front and rear entrances, offering versatility for multi-generational living or rental income. North Suite: Step inside to an updated kitchen equipped with built-in stainless-steel appliances, a butcher-block island, modern trim work and beautiful hickory engineered flooring. The bright living/dining area provides the perfect space for family gatherings and entertaining. The lower level features a renovated rec room with a cozy fireplace—ideal for movie nights. Upstairs are two bedrooms with excellent storage and an updated 5-piece bathroom. South Suite: The professionally designed kitchen showcases a warm, inviting aesthetic with a gas stove, stainless steel appliances and quartz countertops. Enjoy a spacious family room filled with natural light, two main-floor bedrooms and an updated full bathroom. A generous mudroom with separate laundry completes this level. A third bedroom is located in the finished basement. Outdoor Living: You’ll love the stunning sunsets on summer nights. The expansive 1-acre yard offers everything you need—an on-ground pool, a 3-car garage/workshop, extensive vegetable gardens and a charming garden house with lots of potential. There is ample space for entertaining, relaxing and enjoying country living just moments from town. Don’t be TOO LATE*! *REG TM. RSA. (id:58671)
5 Bedroom
2 Bathroom
2061 sqft
RE/MAX Escarpment Realty Inc.
1344 Highway 8 Highway
Flamborough, Ontario
This charming rural property spans 81 acres, with 60 acres of workable land, offering an excellent opportunity for farming, gardening, or other agricultural endeavors. A small nursery in the front field adds a unique touch to the property. The house has a family room on the lower level that has been recently completed, providing a significant amount of bonus living space. The large 40' X 40' shop is insulated and heated, making it suitable for a variety of uses. Additionally, there's a self-contained 24' x 30' 2-bedroom granny suite on the property, offering privacy and comfort for guests or potential rental income. The property is designed for energy efficiency, with both the main house and the granny suite heated by an outside wood boiler. The house also benefits from a newer propane furnace, while the granny suite has a heat pump as a backup system. At the back of the property, a recently built sugar shack 20' x 30' stands ready for use, and its flexible design means it could serve many other purposes depending on your needs.The property also includes a large parking area with ample space to accommodate a variety of vehicles or equipment, adding further potential for diverse uses. (id:58671)
3 Bedroom
2 Bathroom
2451 sqft
Com/choice Realty
1344 Highway 8 Highway
Flamborough, Ontario
This charming rural property spans 81 acres, with 60 acres of workable land, offering an excellent opportunity for farming, gardening, or other agricultural endeavors. A small nursery in the front field adds a unique touch to the property. The house has a family room on the lower level that has been recently completed, providing a significant amount of bonus living space. The large 40' X 40' shop is insulated and heated, making it suitable for a variety of uses. Additionally, there's a self-contained 24' x 30' 2-bedroom granny suite on the property, offering privacy and comfort for guests or potential rental income. The property is designed for energy efficiency, with both the main house and the granny suite heated by an outside wood boiler. The house also benefits from a newer propane furnace, while the granny suite has a heat pump as a backup system. At the back of the property, a recently built sugar shack 20' x 30' stands ready for use, and its flexible design means it could serve many other purposes depending on your needs.The property also includes a large parking area with ample space to accommodate a variety of vehicles or equipment, adding further potential for diverse uses. (id:58671)
4 Bedroom
2 Bathroom
2451 sqft
Com/choice Realty
107 Foxridge Drive
Cambridge, Ontario
Welcome to 107 Foxridge Drive, Hespeler — a single detached home located in a sought-after, family-friendly neighbourhood with quick access to Highway 401, making it ideal for commuters. This spacious home offers 4 generous bedrooms and 3 bathrooms, perfect for growing families or those needing extra space to work from home. The renovated main floor features a modern, updated layout designed for everyday living and entertaining, while large windows fill the home with natural light. The finished basement adds valuable living space, ideal for a rec room, home office, gym, or play area. A single-car garage provides convenient parking and additional storage. Located close to schools, parks, shopping, and transit, this home combines comfort, functionality, and an unbeatable location in the heart of Hespeler. Move-in ready and full of potential—don’t miss your opportunity to call this home. (id:58671)
4 Bedroom
3 Bathroom
2016 sqft
RE/MAX Twin City Realty Inc.
109 Ellen Street
Tay, Ontario
Top 5 Reasons You Will Love This Home: 1) Discover an ideally located detached home rebuilt from the ground-up in 2011, where a short refreshing walk leads you to local amenities and the water, all anchored by the convenience of a spacious two-car garage 2) Set on an impressive 101'x199.77' fully fenced lot, this property offers a sense of privacy and escape, with thoughtfully defined entertaining areas and a quiet rear deck perfect for unwinding 3) Inside, two large and sunlit bedrooms invite relaxation, each with wall-to-wall closets and the exciting potential to create your own ensuite sanctuary if desired 4) The heart of the home unfolds in an open-concept living area, where upgraded appliances and a warm, welcoming eat-in kitchen make everyday moments and gatherings feel effortless 5) Thoughtful upgrades throughout, including an on-demand water heater, paved driveway, battery backup system, and more, add comfort, convenience, and peace of mind to this charming retreat. 1,164 above grade sq.ft. plus an unfinished basement. (id:58671)
2 Bedroom
1 Bathroom
1100 - 1500 sqft
Faris Team Real Estate Brokerage
48 Bridgewater Court
Welland, Ontario
Welcome to 48 Bridgewater Court - where comfort, convenience, and carefree living come together in one beautiful bungalow. Tucked away on a quiet cul-de-sac in one of Welland's most peaceful neighbourhoods, this immaculately cared for home offers the best of main floor living with thoughtful features like wheelchair accessibility, no front steps, and roll-under sinks. Step inside and you'll find an open-concept layout with a seamless flow from the kitchen to the dining and living areas - perfect for everyday ease and effortless entertaining. The kitchen shines with quartz countertops, ample storage, and a cozy breakfast nook ideal for your morning coffee. With 2 spacious bedrooms, 1.5 bathrooms, and an attached garage, this home checks all the boxes for right-sizing without compromise. Downstairs, the fully finished basement boasts a massive rec room with a gas fireplace - the perfect space to unwind, host, or hibernate. Step outside through the patio doors off the dining room and enjoy a low maintenance backyard with a lovely deck ideal for relaxing afternoons or casual get togethers. Located just steps from the Seaway Mall, banks, groceries, and all essential amenities. And when you're ready to venture out, you're just minutes from Black Sheep Lounge, the new Bridgewater Restaurant, and easy highway access. Whether you're downsizing, simplifying, or settling into something that just makes sense this is one you'll want to see for yourself! (id:58671)
2 Bedroom
2 Bathroom
1100 - 1500 sqft
Royal LePage NRC Realty

