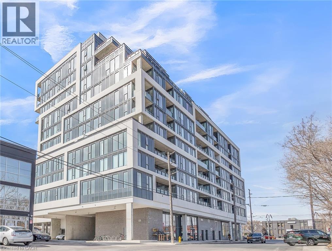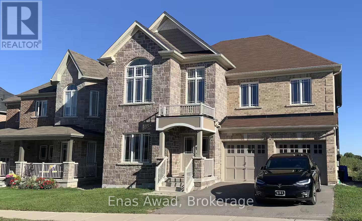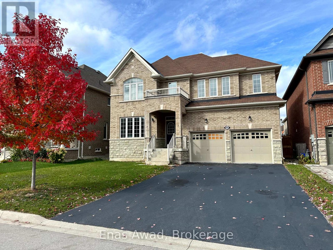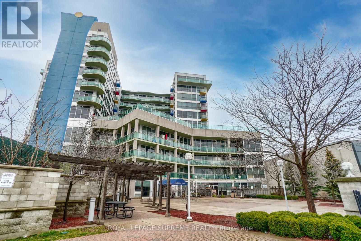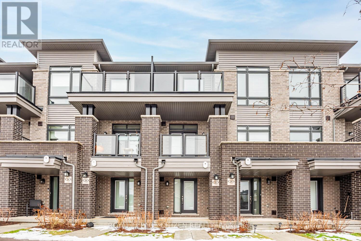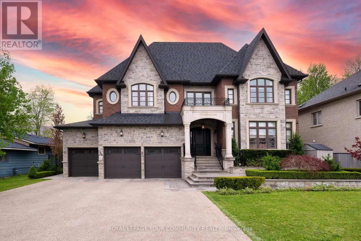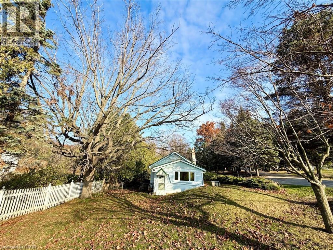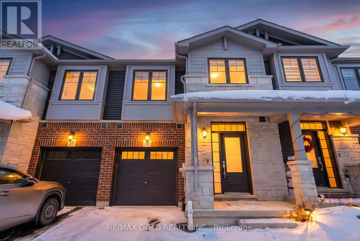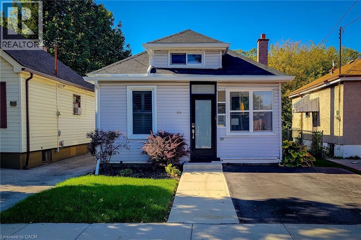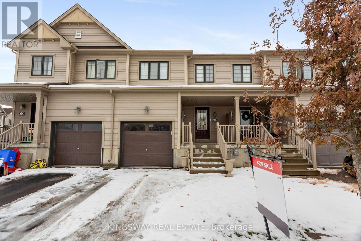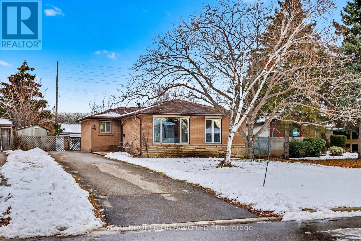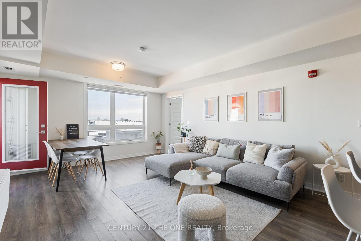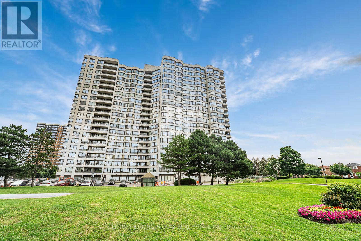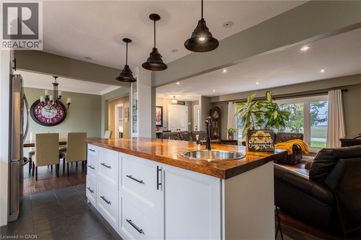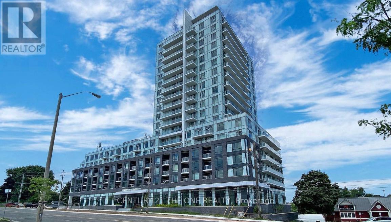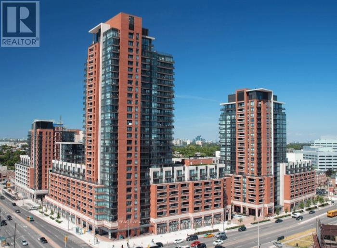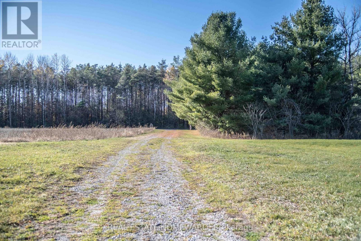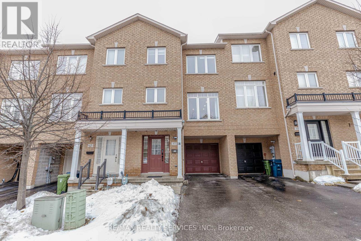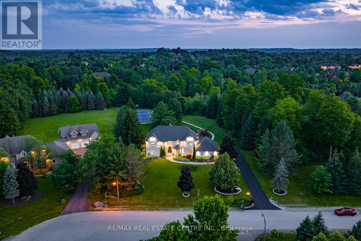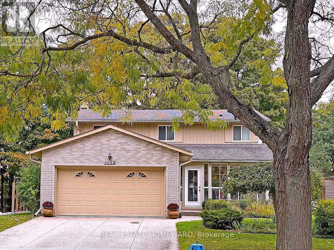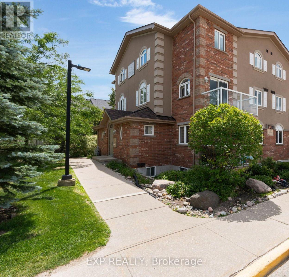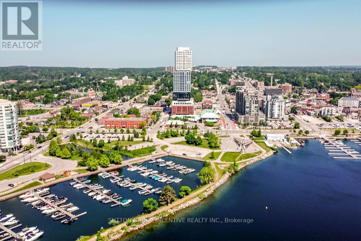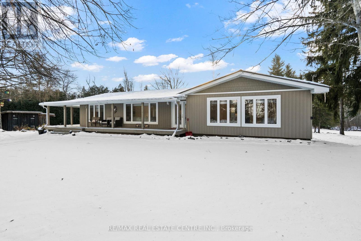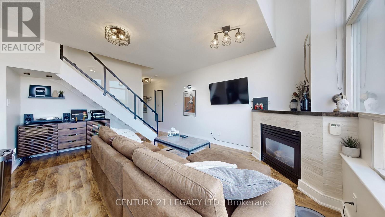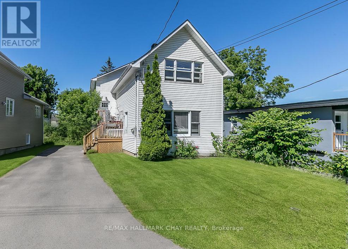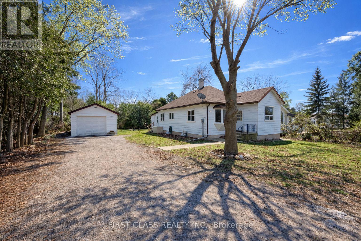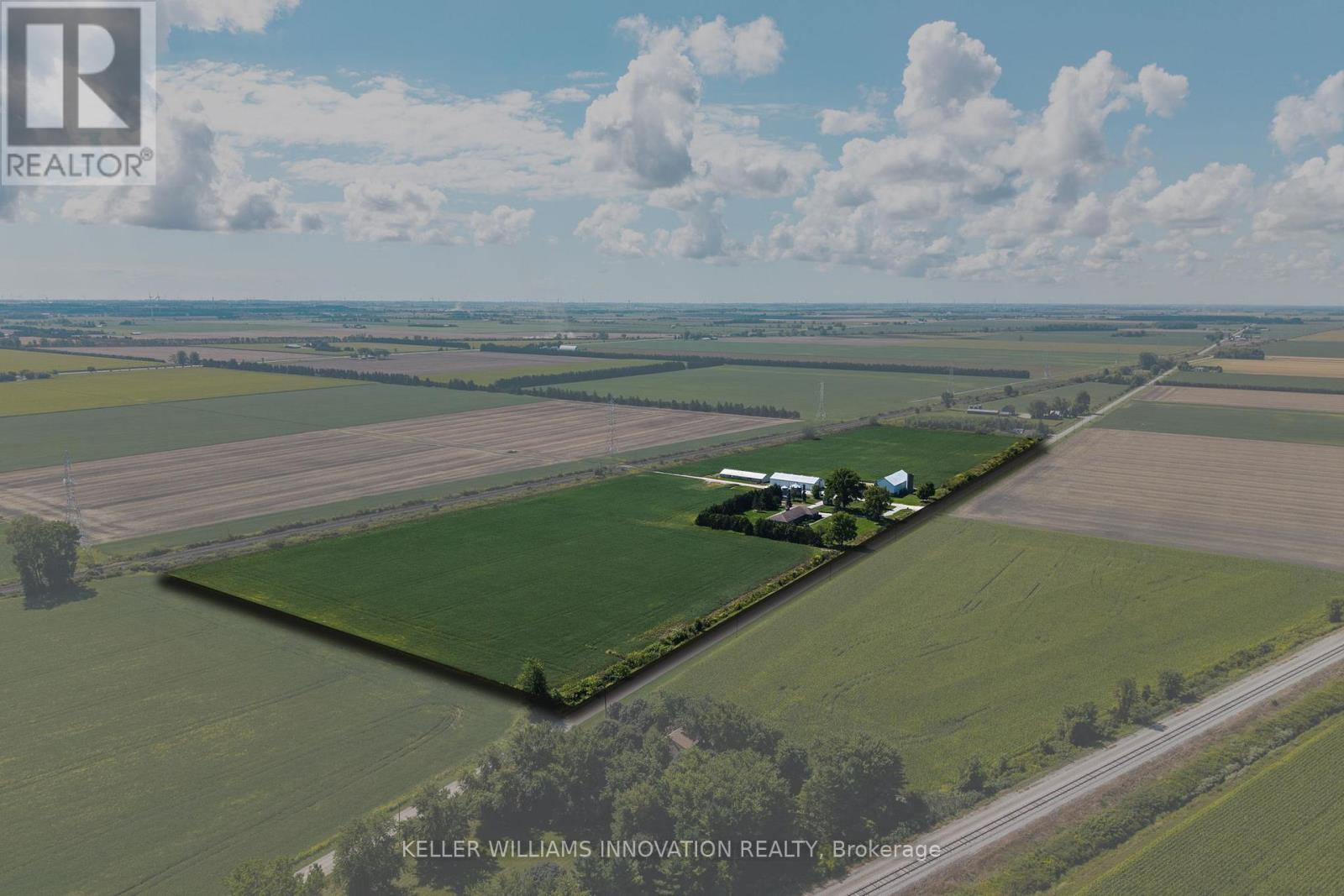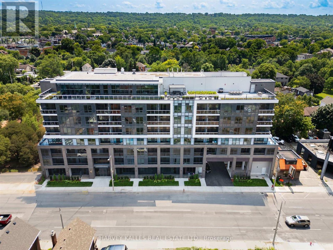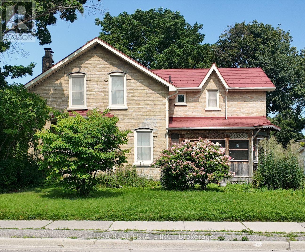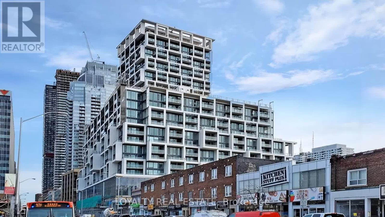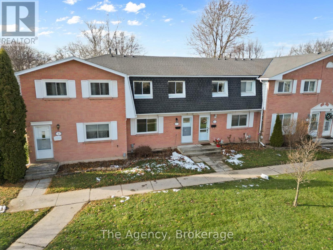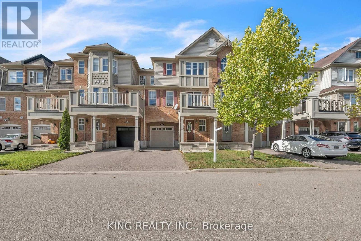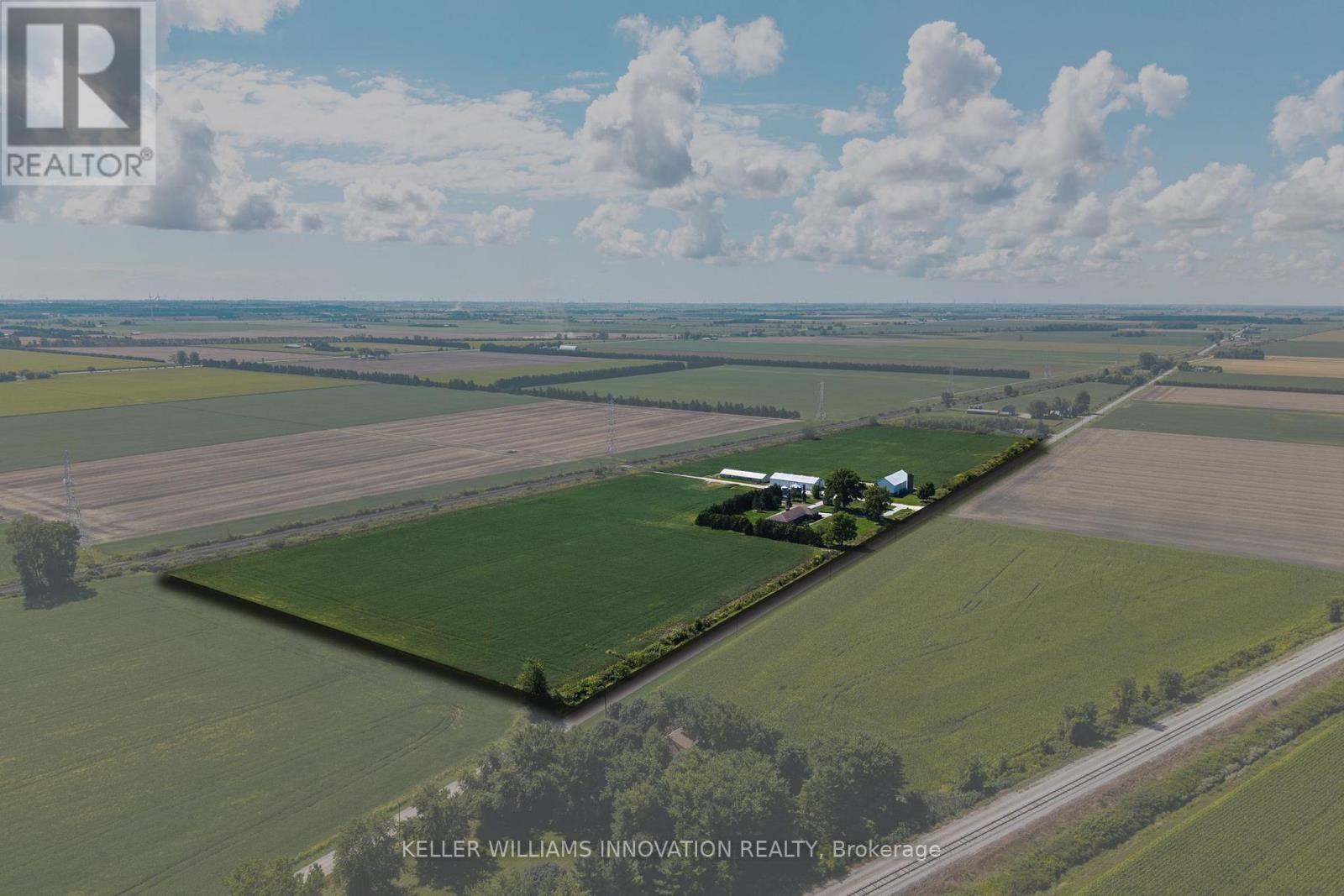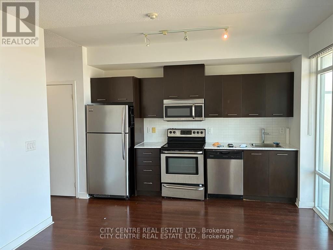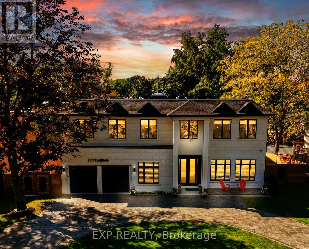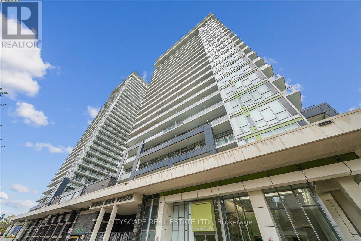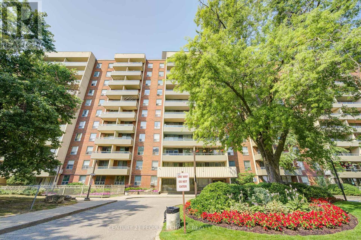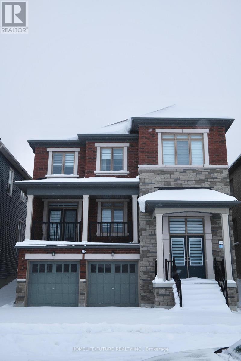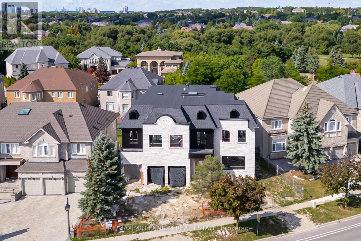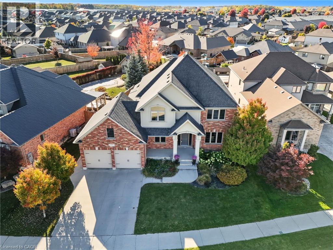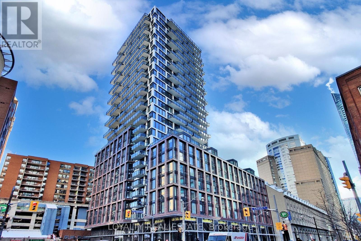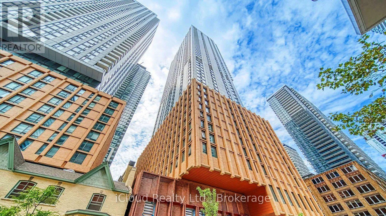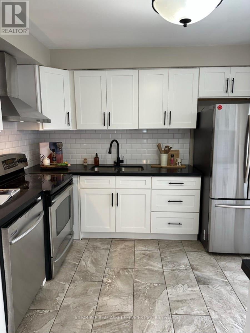- Home
- Services
- Homes For Sale Property Listings
- Neighbourhood
- Reviews
- Downloads
- Blog
- Contact
- Trusted Partners
859 The Queensway Unit# 412
Toronto, Ontario
Imagine living just steps from cafés, bakeries, boutique shops, and great restaurants, where urban convenience meets a more relaxed pace. Perfectly located for those who want easy access to Toronto without the downtown intensity, Unit 412 offers the ideal balance of connectivity and comfort. This bright, open concept suite features a modern kitchen with quartz countertops, backsplash, and stainless steel appliances, flowing seamlessly into the living area and spacious den- perfect for a home office, dining space, lounge, or guest area. The sun filled bedroom overlooks a private balcony with unobstructed courtyard views, ideal for enjoying morning coffee and peaceful sunrises. Residents enjoy top tier amenities including a gym, yoga studio, media room with wet bar and billiards, playroom, 24/7 concierge, and a landscaped courtyard with BBQs. Ideally situated near Sherway Gardens, major transit routes, and Humber College’s Lakeshore Campus, this home is perfect for commuters, first time buyers, investors, students and busy professionals alike. Unit 412 isn’t just a home, it’s a lifestyle. *Please note: some photos include virtual staging to demonstrate potential design options.* (id:58671)
2 Bedroom
1 Bathroom
675 sqft
Royal LePage Wolle Realty
1345 Bardeau Street
Innisfil, Ontario
For Sale by Owner. Welcome to this beautiful detached 2-story all brick and stone house on a premium unique lot. Enjoy the charming pond view from your rear deck, living room, bedrooms and basement. Spacious home with double door entrance foyer and front Juliette Balcony. 3210 Sq. Ft above ground with 9' ceilings and hardwood and ceramic floors on main floor. Kitchen with island and built-in pantry and open on spacious family room, large living / dining room and front den/office room and main floor laundry room, spacious primary bedroom on 2nd floor with large 5 piece ensuite bathroom, 2 additional large size bedrooms with a shared 4-piece bathroom with one has walk-in closet, and fourth bedroom has own 3 piece ensuite bathroom and walk-in closet. Walk-out in-law suite basement with Upgraded 9' ceilings ball room with 3 bedrooms and 1 full bathroom. Don't miss an opportunity to make this great home yours. (id:58671)
7 Bedroom
5 Bathroom
3000 - 3500 sqft
Enas Awad
968 Green Street
Innisfil, Ontario
For Sale by Owner. Step up to luxury with a spacious 50' lot, twice the space of typical homes in the neighborhood, offering room to grow, play, and entertain. Experience the grandeur of a raised ceiling that feels like a ballroom, perfect for your most elegant gatherings, or separate basement unit. Unmatched upgrades: Wider windows in the basement flood the space with natural light, creating an inviting and expansive atmosphere. Elevate your lifestyle with external stairs to a separate entrance in the basement, ideal for privacy, guests, or rental potential. Why settle for standard when you can have extra space, superior upgrades, and a premium 50' lot that truly sets this home apart? Unlike similar homes, this one offers unparalleled space and design, from a larger lot to carefully considered upgrades, this is your opportunity to own something special, offering open backyard space and a ballroom-style basement with soaring 10-ft raised ceilings and widened upgraded windows for an abundance of natural light. Top Features: Custom-built separate stairs for easy basement access. Amazing neighborhood Opposite a scenic ravine for breathtaking views No walkway through the driveway, maximizing space for parking Upgraded raised ceilings, tiles, and bathrooms for a luxurious feel Modern quartz countertops adding elegance to the kitchen. This home offers the perfect blend of space, style, and location. Don't miss your chance to own this exceptional property! (id:58671)
4 Bedroom
4 Bathroom
2500 - 3000 sqft
Enas Awad
129 Barberry Crescent
Richmond Hill, Ontario
A Truly Rare Offering; Never Before on the Market Experience timeless elegance and refined living in this magnificent 2,820 sq. ft. residence, complemented by a fully finished walkout basement. Meticulously updated and tastefully renovated over the years, this exceptional home sits on a premium pie-shaped lot backing onto the tranquil Humber Flats Mallard Marsh, a private natural sanctuary offering breathtaking views and a serene backdrop for everyday living.Combining sophistication, comfort, and an unparalleled setting, this remarkable property represents a once-in-a-generation opportunity to own one of the area's most coveted homes, also includes 2 Insulated Garages for all you car lovers and so much more! You won't want to miss out on this one! Great neighbourhood for young family. Within walking distance to schools. (id:58671)
4 Bedroom
5 Bathroom
2500 - 3000 sqft
Your Home Sold Guaranteed Realty Specialists Inc
605 - 1600 Keele Street
Toronto, Ontario
Step into this bright and stylish 2-bed, 1-bath condo-complete with parking and a locker-priced at $575,000 and packed with all the right features.The smart, open-concept layout gives you airy living space bathed in natural light, perfect for everything from morning coffee to late-night Netflix. Two well-sized bedrooms offer flexibility: create a peaceful primary bedroom and still have room for an office, guest room, or gym. The bathroom is sleek, functional, and easy to maintain for real life on the go.Your own locker means clutter finally has a home, and that dedicated parking spot saves you from the nightly hunt for street space. Modern finishes keep the vibe clean and polished, while the building's location blends convenience with calm-close to transit, shops, parks, and all the everyday essentials.This isn't just a condo-it's your new command centre. Stylish, practical, and effortlessly livable. Move in, unpack, exhale! (id:58671)
2 Bedroom
1 Bathroom
700 - 799 sqft
Royal LePage Supreme Realty
12 - 690 Broadway Avenue
Orangeville, Ontario
Purchase directly from the builder and become the first owner of 12-690 Broadway, a brand new townhouse by Sheldon Creek Homes. This modern, 2-storey end-unit is move-in ready and features a finished walk-out basement and a spacious backyard. Step inside to a beautifully designed main floor with high-end finishes including with quartz countertops, white shaker kitchen cabinetry, luxury vinyl plank flooring, and 9' ceilings on the main floor. Enjoy the outdoors on a generous 17' by 10' back deck. Upstairs you will find a large primary suite with a 3-piece ensuite and large walk-in closet, along with two additional bedrooms and a 4-piece main bath. The 690 Broadway Community is a beautiful and vibrant space with a parkette, access to local trails, visitor parking and green space behind. 7 Year Tarion Warranty, plus A/C, paved driveway, & limited lifetime shingles. (id:58671)
3 Bedroom
3 Bathroom
1100 - 1500 sqft
Royal LePage Rcr Realty
32 Emmas Way
Whitby, Ontario
Welcome to this stunning, fully upgraded 3-storey townhouse located in the highly desirable Taunton North community of Whitby. Only 2 years old and offering 1,291 sq ft of thoughtfully designed living space, this move-in-ready home combines modern style with everyday functionality. The main floor features a welcoming foyer with direct access to the built-in garage, providing exceptional convenience and additional storage. This level is ideal for busy households, offering practical space while maintaining a polished, modern feel. The second floor is the heart of the home, showcasing a bright, open-concept great room and kitchen-perfect for entertaining and daily living. The upgraded kitchen boasts contemporary cabinetry, quality finishes, ample counter space, and modern appliances, seamlessly flowing into the spacious living and dining areas filled with natural light. The upper level offers three generously sized bedrooms, including a comfortable primary retreat, all designed with functionality and comfort in mind. Well-proportioned rooms, large windows, and ample closet space make this level ideal for families, guests, or a home office setup.Additional highlights include 2 parking spaces (1 built-in garage + 1 driveway), modern upgrades throughout, and low-maintenance living in a newer home. Situated close to top-rated schools, parks, shopping, transit, and major highways, this property delivers both convenience and lifestyle. An exceptional opportunity to own a modern townhouse in one of Whitby's most sought-after neighbourhoods-this home truly has it all. (id:58671)
3 Bedroom
2 Bathroom
1100 - 1500 sqft
Royal LePage Citizen Realty
173 Lakeland Crescent
Richmond Hill, Ontario
Welcome To 173 Lakeland Crescent, A Rare And One-Of-A-Kind Custom-Built Waterfront Residence Located In The Prestigious Lake Wilcox Community Of Oak Ridges, Richmond Hill. Set On A Premium Lakefront Lot With Unobstructed Panoramic Lake Views, This Exceptional Home Offers A Limited Opportunity To Own A True Waterfront Estate In One Of The Area's Most Exclusive Enclaves.Offering Over 8,500 Sq. Ft. Of Luxury Living Space, Including 6,047 Sq. Ft. Above Grade Plus A Professionally Finished 2,500 Sq. Ft. Walk-Up Lower Level, The Home Showcases Superior Construction Quality, Timeless European-Inspired Design, And High-End Luxury Finishes Throughout. Features Include Custom Millwork, Soaring Coved Ceilings, A Grand Foyer, Multiple Fireplaces, Heated Floors, And Designer Materials Of Exceptional Quality. The Gourmet Chef's Kitchen Features Top-Of-The-Line Appliances, Two Oversized Centre Islands, Walk-In Pantry, And A Breakfast Area With Breathtaking Lake Views From Nearly Every Vantage Point. The Main Level Offers Elegant Living And Dining Rooms, A Spacious Great Room, And A Private Executive Office-Ideal For Family Living And Entertaining. All Bedrooms Are Generously Sized With Private Ensuites. The Primary Retreat Enjoys Serene Lake Views, A Spa-Inspired Ensuite, And Custom Walk-In Closet. The Walk-Up Lower Level With Separate Entrance Includes Heated Floors, Home Theatre, Gym, Dry Sauna, Wine Cellar, Bar Area, And Flexible Space For Guests Or In-Laws.The Professionally Landscaped Backyard Offers Direct Lake Access, Heated Saltwater Pool, Hot Tub, Cabana, Gas Fire Pit, And Outdoor Kitchen. Additional Features Include A 3-Car Garage With Lift (Parking For 4), Built-In Sound System, Security Cameras, And Irrigation System. Close To Top-Rated Schools, Parks, Trails, And Amenities. This Home Is A Truly Rare & Private Waterfront Masterpiece In Richmond Hill. (id:58671)
6 Bedroom
7 Bathroom
5000 - 100000 sqft
Royal LePage Your Community Realty
96 Ridge Road W
Grimsby, Ontario
Opportunity on the Niagara Escarpment. This 42 x 179.9 ft lot sits along Ridge Road West in one of Niagara’s most desirable rural-residential corridors. The property includes a 1920 bungalow of approx. 674 sq. ft. with a stone foundation, offered in as-is where-is condition. Ideal for buyers ready to take on a project — whether rebuilding, renovating, or holding long-term. The depth of the lot and mature surroundings offer privacy and space. Services at the road include Natural Gas, Cable, Electricity, & Telephone. Minutes to Grimsby amenities, wineries, Bruce Trail access, Lake Ontario waterfront, and QEW. Whether you’re an investor, builder, or end-user with a vision, this is a rare chance to secure a Ridge Road address and shape it to your plan. (id:58671)
1 Bathroom
674 sqft
RE/MAX Escarpment Realty Inc.
38 - 10 Birmingham Drive
Cambridge, Ontario
Executive Townhome on Premium Lot with Walk-Out Basement! Ideally located just minutes from shopping, restaurants, and easy access to the 401. This bright and modern home offers 3 bedrooms and 2.5 bathrooms, 9-foot ceilings, a spacious open-concept living and dining area, and elegant oak stairs. The upgraded kitchen features quartz countertops, upgraded appliances, and ample cabinetry, complemented by an abundance of natural light throughout. A fantastic opportunity and an ideal home for first-time buyers or investors seeking a move-in-ready property in a highly convenient location. (id:58671)
3 Bedroom
3 Bathroom
1500 - 2000 sqft
RE/MAX Gold Realty Inc.
86 East 18th Street
Hamilton, Ontario
Cute bungalow with multiple upgrades. Deck 2015/window and capping 2016. A/C 2017. Tankless Water Heater 2018. Washer, Dryer 2018. Kitchen appliances 2020. Pot lighting 2020. Front walk & driveway 2021. Roof 2021. Front door, exterior lighting, shed & capping on front windows 2022. FCE Replaced 2023. Eavestroughs 2025. Near schools, public transportation, shopping etc. (id:58671)
2 Bedroom
1 Bathroom
720 sqft
Royal LePage State Realty Inc.
125 Thompson Road
Haldimand, Ontario
Beautiful Townhome Located In Caledonia Empire Avalon Community. Located In Family Oriented Community, Developing Very Fast. Close To Beautiful Grand River, Hamilton, Brantford & Burlington. 45 Min Drive To Toronto. Nature Lovers' Dream Area. Schools , Parks and playgrounds , Community feel and convenient amenities (id:58671)
3 Bedroom
3 Bathroom
1100 - 1500 sqft
Kingsway Real Estate
40 Flavian Crescent
Brampton, Ontario
Located on a quiet crescent in Southgate community this ranch bungalow has no rear neighbours and is over 140 ft deep and 55 ft wide with long spacious driveway (with no sidewalk). Conveniently located near the 407, 401, and 410, plus Bramalea Centre, Earnscliffe Rec Centre, Cinguacousy Park, schools and transit it's no wonder it's been the same families home for decades. Easy flow floor plan with three main floor bedrooms (hardwood flooring under the carpet), large bright living and dining room windows and solid wood kitchen with tiled backsplash and island. Downstairs a 2-piece bathroom, large entertainers rec room with bar and 4th bedroom, den and plenty of storage. Outside interlocked patio area with fully fenced yard and tons of privacy. It's time to put your stamp on this home and reap the rewards of living in this sought after enclave. (id:58671)
4 Bedroom
2 Bathroom
700 - 1100 sqft
Real Broker Ontario Ltd.
503 - 58 Adam Sellers Street
Markham, Ontario
Luxury Condo building by Mattamy in Prime Cornell. A stunning sun-filled Two-bedroom unit with Two full washroom plus Den, glass enclosed Balcony with an excellent view.Open Concept 9ft ceiling, Upgraded and extended Kitchen W/Pantry and island, upgraded Quartz Countertop. $$$ Upgrade with Backsplash, Cabinetry, custom closets and more. Walking Distance to Markham Stouffville Hospital, Cornell Community Centre, Cornell Bus terminal, Mins to Highway 7 and 407 ETR. Building with a well-equipped gym, party room, Roof-Top Patio. 2 Parkings and 1 Locker. (id:58671)
3 Bedroom
2 Bathroom
1000 - 1199 sqft
Century 21 The One Realty
401 - 350 Alton Towers Circle
Toronto, Ontario
Located at a convenience area (Mccowan/Steeles) 2 Bedrooms with 2 Washrooms and 1 Parking. Facing North West with lots of Natural light. Spacious Eat-In Kitchen. New paint. 24 hr security Gatehouse. TTC at door, close to shops, Supermarkets, banks, plazas, schools, library and all Amenities. (id:58671)
2 Bedroom
2 Bathroom
900 - 999 sqft
Century 21 King's Quay Real Estate Inc.
2116 Binbrook Road E
Hamilton, Ontario
Welcome to 2116 Binbrook Road! Experience the perfect blend of country charm and modern living in this beautifully updated all-brick bungalow, nestled on a spacious 3/4-acre lot with no neighbours in front or behind — offering peace, privacy, and picturesque views. This 3+1 bedroom, 2-bathroom home has been completely updated from top to bottom. The main floor renovation (2015) showcases gorgeous hardwood floors, an open-concept living, dining, and kitchen area, and plenty of natural light throughout. The fully finished basement (2020) extends your living space with a second kitchen, recreation room, extra bedroom, and modern finishes — perfect for family gatherings or an in-law setup. Step outside to your backyard oasis, featuring a 20x40 in-ground heated saltwater pool, a massive 900 sq. ft. deck (2020), and a new shed (2025) — perfect for storage or a workshop. The property also includes a new roof (2025), updated septic system (2015), and a double-car garage plus half bay. The extra-long driveway fits up to 10 cars — ideal for family and guests. Enjoy true country living just 2 minutes from town and 10 minutes to the highway, giving you the best of both worlds — quiet rural life with quick access to all amenities. Too many upgrades to list — this property truly has it all! Don’t miss your chance to own a piece of country paradise just minutes from the heart of Binbrook. (id:58671)
4 Bedroom
2 Bathroom
2700 sqft
Exp Realty
419 - 3220 Sheppard Avenue E
Toronto, Ontario
*Corner Unit With Windows Everywhere, 919 Sqft Living Space + 43 Sqft Balcony *2Bd 2Bath, High Ceiling, 2 Walk-in Closets. Potlights/Upgraded Light Fixtures & Laminate Flrs Thru-Out *Unobstructed West North Exposure With No Hidden Views *Modern L-Shape Kitchen With Granite Counters & Custom Backsplash *Prim Bdrm W/ 4Pc Ensuite. *Unbeatable Location: Transit Outside Of Building! Mins To 401/404 Steps To Shops /Restaurants /Groceries /Parks /Trails * Top Amenities Include 24 Hours Concierge, Party Rm, Guest Suites, State Of Art Roof Terrace With Bbq, Children's Rm, Fitness Centre W-Saunas, Theatre Rm & Meeting Rm. * Unit Shows Beautifully And Is A Must See! 1Parking & 1Locker! (id:58671)
2 Bedroom
2 Bathroom
900 - 999 sqft
Century 21 The One Realty
3615 - 30 Grand Trunk Crescent
Toronto, Ontario
Live in the Heart of Downtown Toronto! Welcome to Unit 3615 at 30 Grand Trunk Crescent, a bright and spacious 1 Bedroom + Den suite inthe highly sought-after Infinity I Condos. This well-designed open-concept layout features floor-to-ceiling windows, allowing for abundant natural light and stunning city and lake viewsfrom the private balcony. The versatile den is perfect for a home office or guest space. Located steps from Union Station, the PATH, Financial District, Scotiabank Arena, Rogers Centre, CN Tower, waterfront, shops, and restaurants, this is downtown living at its best.Residents enjoy luxury amenities, including 24-hour concierge, indoor pool, fitness centre, sauna, party room, guest suites, and more. Ideal for end-users or investors seeking a primeToronto location. (id:58671)
2 Bedroom
1 Bathroom
700 - 799 sqft
Sutton Group-Admiral Realty Inc.
241 - 36 Via Bagnato Street
Toronto, Ontario
Rare on the market! Luxurious Condo by Lanterra with South-Facing Layout and huge Private Backyard! This unique unit has 440 sq ft of finished private backyard space!Experience stylish living in this beautifully designed unit featuring soaring 9-foot ceilings, granite countertops, tile and hardwood flooring, and an open-concept layout that feels incredibly spacious.Resort-style amenities include a stunning outdoor pool, 24-hour concierge service, a fully equipped gym, hot tub, sauna, party room, visitor parking, and even EV charging stations.Prime location with unbeatable convenience just minutes to Highways 401, 400, and Allen Road. Close to Yorkdale Shopping Centre, parks, schools, and more!Includes one underground parking space and two storage lockers. (id:58671)
1 Bedroom
1 Bathroom
500 - 599 sqft
Royal LePage Real Estate Services Success Team
7257 Soper Road
Clarington, Ontario
Car collectors! Privacy seekers! Farmers! Horse lovers, etc etc. This wonderful property speaks to so many. 166 acres of cleared fields, forested areas, a wonderful sandy bottomed stream that runs through the property and a pond! Located in the bucolic hamlet of Kendal, minutes from the 11,000 acre Ganaraska forest for riding, hiking, biking, cross country skiing etc. Minutes to the 407 or 401 and under an hour to Toronto. From the 3 bedroom red brick farmhouse you can hear the trickle of the Ganaraska River! This modest home was built in 1895 and needs to be updated to your own needs and taste. The home is wonderfully situated behind a stand of trees, providing a private and bucolic spot on the property, and set back from the road. 2 car detached garage. Huge outbuilding/barn for a myriad of uses. It has a cement pad foundation and would make an amazing car storage building, or the like. There is a large bank barn that is overgrown and needs help, but the stone foundation looks good in spots. Tobacco huts on property too. Perfect spot for an applicable to regulation home business. Easy to show! A fantastic opportunity to own this much land in such a coveted spot! (id:58671)
3 Bedroom
1 Bathroom
700 - 1100 sqft
Real Estate Homeward
7 Harcove Street
St. Catharines, Ontario
This 5-bedroom North End St. Catharines home is fully move-in ready and loaded with updates. Tucked on a quiet, family-friendly street, you're in close proximity to Lincoln Centennial Public School, the YMCA Daycare, and minutes from the Kiwanis Centre's huge outdoor park. Along with that, Port Dalhousie's beaches, boardwalk, playgrounds, and restaurants are just 5 minutes away. Running errands is easy with Sobeys, Giant Tiger, Shoppers, Fairview Mall, and quick access to the QEW nearby. This neighbourhood is known for its peaceful streets, long-term pride of ownership, and a growing wave of young families. Inside, you'll find a bright, welcoming layout with 3+2 bedrooms, 2 full bathrooms, an updated kitchen with quartz countertops, and a main bathroom featuring double sinks. The large fenced yard gives you room to garden, entertain, or let the kids burn off some energy. (id:58671)
5 Bedroom
2 Bathroom
1342 sqft
Exp Realty (Team Branch)
47 Curran Hall Crescent
Toronto, Ontario
Welcome to 47 Curran Hall Cres, a beautiful modern spacious 3 strory freehold townhouse in family friendly neighborhood. The property is well desinged & well maintained by owner. This move-in ready home features a family room with hardwood floor, potlights & bonus powder room, den on main floor, kitchen/dining with tile floor, potlights & stainless steel appliances. Spacious bedroom upstairs with 2 full bathrooms. Lots of natural light. Walking distance to schools, bus stop, parks, shopping and other amenties. No walkway in front of the house. No house at the backside. Motivated Seller. An excellent opportunity for first-time buyers or investors. Don't Miss The Chance To Make This Beautiful Property Yours! (id:58671)
3 Bedroom
3 Bathroom
1500 - 2000 sqft
RE/MAX Realty Services Inc.
11135 Menzies Court
Milton, Ontario
An exceptional opportunity to own a private luxury retreat in the prestigious Churchill Estates. Nestled on nearly 2 acres at the end of a quiet court, this elegant 4 bedroom, 4 bath estate offers an unparalleled lifestyle. Boasting over 5,000 sqft of beautifully finished living space, the home features a soaring vaulted ceiling in the great room, a stunning custom kitchen, and a serene primary suite with a spa like ensuite and walk in closet. Every detail has been thoughtfully designed from the grand principal rooms and home office to the fully finished basement with a rec room and gym. The professionally landscaped backyard is a true oasis, perfect for entertaining, with an in-ground pool, tennis court, outdoor kitchen, and covered patio. Complete with a Generac generator, integrated audio system, and 3-car garage .Ideally located minutes from highways, this home delivers luxury, comfort, and peace in one of Miltons most exclusive communities. (id:58671)
4 Bedroom
4 Bathroom
3500 - 5000 sqft
RE/MAX Real Estate Centre Inc.
3058 Viewmount Road
Oakville, Ontario
Welcome to 3058 Viewmount Rd. Breathtaking Ravine Lot! Widens to 75'. This Home Overlooks Bronte Creek & acres of scenic parkland! Rarely Offered! This home has been loved by the same owner since new. Over 2000 sq' including the Sunroom, plus a finished Bsmt. Exceptional 4-bedroom, 3 bath Residence just waiting you! The Kitchen has a bright Solarium & walk out that overlooks the Ravine & Family Room & fireplace & walk-out to a deck & Ravine! Finished bsmt with office space, exercise room & rec room for the whole family to relax! Tucked away on quiet cul-de-sac with Glorious Privacy & no thru traffic. Yet convenient to the 403 & QEW. Good Schools for the children. Discover Bronte's Vibrant Waterfront, charming with its Yacht Club, Boutiques, Fine Restaurants & Cafes. Explore Miles of bike & walking trails in Valhalla, Nautical & Shell parks. Nature & beauty, at your doorstep. A Fabulous Lifestyle to Enjoy! (id:58671)
4 Bedroom
3 Bathroom
1500 - 2000 sqft
Real Estate Homeward
3 - 135 Sydenham Wells
Barrie, Ontario
Presenting 135 Sydenham Wells - Unit 3. This inviting multi-level townhouse is located in a safe, family-friendly community in Barrie's desirable north end. Offering a unique corner layout, this home is filled with natural light from numerous windows, creating a bright and airy atmosphere throughout. The main level features an open-concept living and dining area, quality hardwood flooring, a convenient 2-piecebathroom, and a walk-out to your private balcony ideal for relaxing or entertaining guests. The stylish kitchen includes stainless steel appliances and blends seamlessly into the main living space. Upstairs, you'll find two generously sized bedrooms, each with walk-in closets, along with a spacious 4piece bathroom featuring an oversized vanity. Enjoy the convenience of exclusive parking spot #14, located right outside your front door, plus added peace of mind with on-site security cameras. This pet- and family-friendly complex also includes a playground and green space, perfect for outdoor enjoyment. Located just minutes from Georgian College, Royal Victoria Hospital, Highway 400, and a wide range of amenities including restaurants, gyms, and shopping, this home offers comfort, convenience, and community. (id:58671)
2 Bedroom
2 Bathroom
1200 - 1399 sqft
Exp Realty
802 - 39 Mary Street
Barrie, Ontario
Best price in building for Size!!! Need a Mortgage? Seller would consider a VTB!! Debut Condos where luxury waterfront living meets an urban lifestyle! Upscale lakeside living in this brand-new, never-lived-in 1-bedroom plus den (could be used as 2nd Bedroom), 2-bathroom corner suite perfectly situated in the heart of downtown Barrie. Modern design, 9-ft ceilings, smooth ceilings, floor-to-ceiling windows, and wide-plank laminate flooring. The gourmet kitchen features custom cabinetry, integrated appliances, a movable island, and solid surface countertops. Enjoy two elegant bathrooms with contemporary vanities, frameless glass showers, and porcelain tile flooring. North & West Views breathtaking city views, with natural light streaming through oversized windows that wrap around the entire suite. Blinds installed on all windows. The generously sized den provides exceptional flexibility - ideal as a second bedroom, home office, or inviting guest space. Step outside your door and enjoy Barrie's vibrant waterfront, trendy restaurants, and exciting nightlife along Dunlop Street, with the Central Bus Terminal conveniently located right next to the building. This suite includes one owned underground parking space. Residents will enjoy premium amenities, including a state-of-the-art fitness center, expansive recreational terrace with a BBQ area, and a spectacular 360 outdoor heated pool overlooking Kempenfelt Bay offering the ultimate Nordic spa-like experience. Don't miss your chance to own this remarkable lakeside retreat in Barrie's newest and much anticipated high-rise condo by the lake. Including built-in refrigerator, built-in dishwasher, built-in oven, stove top, microwave, stacked laundry washer & dryer. 3 First pictures Inside are virtually rendered to show furniture. (id:58671)
2 Bedroom
2 Bathroom
700 - 799 sqft
Sutton Group Incentive Realty Inc.
Lot 43l Meadowlark Drive
Port Colborne, Ontario
Welcome to Meadow Heights by Dunsire Developments, offering exceptional value in a prime location. The Wallflower Model is a thoughtfully designed freehold Energy Star Certified semi-detached bungalow set on a rare 119' deep lot, ideal for first-time buyers or downsizers seeking space, comfort, and long-term value. With approximately 1,702 sq ft of finished living space, including a fully finished basement, this home delivers an impressive amount of square footage at an attractive price point.The main level features 9 ft ceilings, a private primary bedroom, and an open-concept kitchen with 36" upper cabinetry, soft-close doors, and a flush breakfast bar. The finished lower level adds two additional bedrooms and a spacious family room with large egress windows for natural light.Purchase with confidence from a trusted builder known for quality craftsmanship, with early 2027 closing and the opportunity to personalize your home alongside the builder's interior designer. (id:58671)
3 Bedroom
2 Bathroom
700 - 1100 sqft
Exp Realty
10534 First Nassagaweya Line
Milton, Ontario
Experience the beauty of rural living on this stunning 3-acre property, complete with a peaceful pond, expansive yard, and loads of parking vehicles, trailers, or guests. This 3+1 bedroom home offers exceptional flexibility with multiple living areas, including a bright living room, a cozy family room, a three-season solarium, and a fully finished basement that serves as the ultimate hangout zone with a pool table-and also provides in-law suite capability for extended family or added living options. Enjoy year - round comfort with efficient geothermal heating, keeping operating costs economical. Louvolite Blinds throughout, valued at 12k. And with Milton only 15 minutes away, you can enjoy the privacy of country living without giving up everyday convience. Whether you're relaxing in the solarium, enjoying quiet moments by the pond, hosting in the many indoor living spaces, or making use of the abundant outdoor room and parking, this property delivers space, efficiency and endless possibilities for the whole family. (id:58671)
4 Bedroom
3 Bathroom
1100 - 1500 sqft
RE/MAX Real Estate Centre Inc.
433 - 200 Manitoba Street S
Toronto, Ontario
Client RemarksModern Renovated 1BR/1WR Two-Storey Loft in Skylofts II at Mystic Pointe Manhattan Style Living!Step into this fully renovated, modern one-bedroom, one-washroom loft in the sought-after Skylofts II at Mystic Pointe offering a true New York/Manhattan-style living experience. This bright and airy two-storey unit features a dramatic 17-foot wall of windows that floods the space with natural light and offers stunning north exposure views.Enjoy cozy evenings by the gas fireplace, watching the moon and stars from your open-concept living room. The newly renovated kitchen is a chefs delight, boasting a new backsplash, deep sink, stainless steel appliances, and smart light switches controllable via app combining style and tech-savvy convenience.The spacious loft-style primary bedroom overlooks the living area and features ample closet space and a wardrobe system. Floating stairs add architectural flair, while the breakfast bar makes casual dining a breeze.All this just steps from the lake, boardwalk, restaurants, shops, trails, and dog parks ideal for outdoor lovers and urban explorers alike. (id:58671)
1 Bedroom
1 Bathroom
700 - 799 sqft
Century 21 Legacy Ltd.
226 Queen Street
Midland, Ontario
INVESTMENT OPPORTUNITY | BUILD YOUR REAL ESTATE PORTFOLIO | Legal Triplex in Midland with three self-contained units. Two front units are heated by gas furnace that was updated in Dec 2021 and the back unit has a gas fireplace and electric baseboard heat. With a new roof in 2022, on demand hot water and water softener this is an ideal property to add to your real estate portfolio -or- start your new real estate portfolio with this triplex! Live in one unit, rent out the others to off-set your expenses and build equity! Don't miss out on this opportunity! The waterfront community of Midland offers outstanding all season recreation, key amenities (shopping, services, dining, recreation, entertainment) and easy access to commuter routes. Financial information available upon request. Rents as stated are inclusive. (id:58671)
6 Bedroom
3 Bathroom
1500 - 2000 sqft
RE/MAX Hallmark Chay Realty
2081 Metro Road N
Georgina, Ontario
Experience comfortable living in the heart of Jacksons Point! This adorable 3-bedroom bungalow is perfectly situated, just a short walk from the lake, beaches, shops, and cozy cafes.Step inside to a bright and welcoming open-concept living space, filled with natural light. The home features a versatile front room, perfect for a den or home oce. The updated kitchen flows seamlessly into the living area, making it ideal for daily life and entertaining.The primary bedroom is a peaceful retreat, comfortably fitting a king-size bed. Two additional bedrooms and a flexible fourth room (ideal as an oce) provide plenty of space for everyone.Outside, your private oasis awaits! The fully-fenced backyard is perfect for pets, play, or summer barbecues. Enjoy the convenience of a wide paved driveway with parking for 6 cars. (id:58671)
3 Bedroom
1 Bathroom
700 - 1100 sqft
First Class Realty Inc.
6828 Third Line Road
Chatham-Kent, Ontario
29-Acre Farm with Spacious Bungalow & Outbuildings. Situated on 29 acres of A1-zoned land, this well-built 3,171 sq. ft. bungalow offers generous living space and a functional rural setting close to the town of Chatham. The home features 3 bedrooms and 2.5 bathrooms, along with an attached double garage. The main floor offers a large eat-in kitchen with ample wood cabinetry, a centre island, and plenty of space for family dining. Separate family and living rooms provide flexible living areas, each highlighted by a wood-burning fireplace. The layout is well suited for both everyday living and entertaining. A full basement extends the living space and offers excellent future potential, with rough-in plumbing already in place for a full bathroom, as well as rough-in for an additional fireplace. The home is serviced by a geothermal heating and cooling system with electric backup, offering efficient and reliable comfort. High-speed internet is available. The property includes a large timber-frame barn, a metal-clad driveshed, and two small vacant hog barns. Additional farm features include four grain storage bins, including a 6,000-bushel dryer bin. An excellent opportunity for agricultural use, hobby farming, or those seeking a spacious rural residence with extensive infrastructure. (id:58671)
1 Bathroom
29 ac
Keller Williams Innovation Realty
Just Farms Realty
510 - 415 Main Street
Hamilton, Ontario
A year old, almost a brand new luxury condo. Come home to Westgate, Boutique Condo Suites. This 1 Bedroom+ Den, 1 Bathroom suite offers 567 sq ft of interior space plus a 30 sq ft balcony. Also you can use a den as a second bedroom big enough to count as a second bedroom. A grand lobby welcomes you, equipped with modern conveniences such as high speed internet & main & parcel pickup. The building's enviable amenities include convenient dog washing station, community garden, rooftop terrace with study rooms, private dining area & a party room. Also on the rooftop patio, find shaded outdoor seating & gym. Living at the Gateway to downtown, close to McMaster University and on midtown's hustling Main St means discovering all of the foodie hot spots on Hamilton's restaurant row. Weekends fill up fast with Farmer's Markets, Art Gallery walks, hikes up the Escarpment, breathtaking views. This is city living at its finest. Getting around is easy, walk, bike or take transit. Connect to the entire city and beyond. With a local transit stop right outside your door, a Go Station around the corner, close to main street. For those balancing work and study, the building provides study rooms and private dining areas, ideal for focused tasks or collaborative sessions. Westgate condos in Hamilton offers an array of modern amenities designed to cater to the diverse needs of professionals and students alike. Residents can maintain an active lifestyle in the state-of-the-art fitness studio and dedicated yoga/tanning spot on roof top patio. Parking spot is available for purchase, bulk internet $25. (id:58671)
2 Bedroom
1 Bathroom
500 - 599 sqft
Harvey Kalles Real Estate Ltd.
65 Park Road S
Oshawa, Ontario
Diamond in the Rough. Unlock the value of this detached 2-storey, 3-bedroom home set on a remarkable 61' x 212' lot (~12,932 sf / ~0.30 acres) with high-visibility frontage on an arterial road, steps to established commercial uses. The R5 - B(1)/ R7 zoning permitted uses include duplex, triplex, fourplex, fiveplex, sixplex, apartment building, and lodging house, offering a broad spectrum of potential directions for the savvy, forward-thinking buyer. This property is a rare opportunity to create value. Sold "As Is, Where Is. (id:58671)
3 Bedroom
1 Bathroom
2000 - 2500 sqft
Tesa Real Estate Inc.
1616 - 5 Soudan Avenue
Toronto, Ontario
Demand Mid-Town Location at south east corner of Yonge/Eglinton-art shoppe condo! Steps to subway station, Farm boy supermarket understairs. One of the best communities in the down. Very functional One Bedroom Plus Den Floor Plan With Beautiful Views. Modern Features Throughout Including Laminate Flooring, Bright Kitchen With Custom Countertops & Backsplash, Integrated Appliances & Island. Mint condition like brand new. Excellent Building Amenities Include, Outdoor Rooftop Patio/ Bbq, State- Of- The Art Gym, Indoor & Outdoor Pool, 24 Hr Concierge, Visitor Parking, Party Room & More! Steps To Transit, Subway, Shopping, Restaurants & Much More Of What This Yonge & Eglinton Neighbourhood Has To Offer. (id:58671)
2 Bedroom
1 Bathroom
500 - 599 sqft
Loyalty Real Estate
7 - 185 Denistoun Street
Welland, Ontario
Stunning "Outer Unit" Townhome with Detached Garage & High-End Custom FinishesWelcome to Unit 7 at 185 Denistoun Street-arguably the crown jewel of this affordable, sought-after Welland complex. Situated in a prime location on the outer edge facing Denistoun St, this townhome offers the privacy and curb appeal of a semi-detached home with the low-maintenance benefits of condo living.This 3-bedroom, 2-bath residence has been completely transformed with no expense spared. Step inside to a show-stopping custom kitchen by Silvercreek Custom Cabinetry, featuring premium finishes that anchor the main floor. The heart of the home is accented by stunning Kirkstone quartz countertops, offering both durability and modern elegance. Every inch of this property has been touched: enjoy brand-new flooring underfoot, fresh paint in neutral modern tones, and updated windows and doors that flood the space with natural light.Uniquely for this complex, this unit boasts a coveted detached garage, perfect for your vehicle or extra hobby storage. The complex itself is has a summer amenity, featuring a inground pool just steps from your back gate.Location is everything! You are just a few minutes' walk to the pristine Welland Recreational Waterway, where you can enjoy the city's best trails, paddleboarding and kayaking, the Welland Skatepark & BMX Park, and the community docks. Weekends are sorted with a short stroll to the "Docks" area, now buzzing with activity and several new restaurants and patios that have revitalized the canalside district.Don't miss the nicest townhouse in the complex. For a full list of upgrades, click the listing attachments. Personal tours are just a call or click away! (id:58671)
3 Bedroom
2 Bathroom
1200 - 1399 sqft
The Agency
245 Septimus Heights
Milton, Ontario
Outstanding Opportunity in South Milton! This spacious 3-level freehold townhome offers perfectly situated near top-rated schools, parks, sports complexes, hospital, and shopping.The ground level features a generous mudroom/den with inside access to the garage and utility room, ideal for families and everyday convenience. enhanced with pot lights for a bright, airy feel The second level showcases a bright open-concept living and dining area with hardwood flooring throughout. the dining area offers a walkout to a private balcony, large elevated approx. 10'8"x8' balcony/terrace, perfect for relaxing or entertaining.and upgraded laundry Machines in Laundry room.The spacious kitchen is designed for functionality and style, offering ample counter and cupboard space, stainless steel appliances (stove, fridge, built-in dishwasher), and an elegant tile backsplash. A hardwood staircase leads to the upper level, which features three well-appointed bedrooms. The primary bedroom includes a large closet,. Two additional bedrooms at the front of the home offer windows, closets,, along with a second main bathroom..Extra-long driveway fits 2 cars + 1 in garage (id:58671)
3 Bedroom
2 Bathroom
1100 - 1500 sqft
King Realty Inc.
6828 Third Line Road
Chatham-Kent, Ontario
29-Acre Farm with Spacious Bungalow & Outbuildings. Situated on 29 acres of A1-zoned land, this well-built 3,171 sq. ft. bungalow offers generous living space and a functional rural setting close to the town of Chatham. The home features 3 bedrooms and 2.5 bathrooms, along with an attached double garage. The main floor offers a large eat-in kitchen with ample wood cabinetry, a centre island, and plenty of space for family dining. Separate family and living rooms provide flexible living areas, each highlighted by a wood-burning fireplace. The layout is well suited for both everyday living and entertaining. A full basement extends the living space and offers excellent future potential, with rough-in plumbing already in place for a full bathroom, as well as rough-in for an additional fireplace. The home is serviced by a geothermal heating and cooling system with electric backup, offering efficient and reliable comfort. High-speed internet is available. The property includes a large timber-frame barn, a metal-clad driveshed, and two small vacant hog barns. Additional farm features include four grain storage bins, including a 6,000-bushel dryer bin. An excellent opportunity for agricultural use, hobby farming, or those seeking a spacious rural residence with extensive infrastructure. (id:58671)
3 Bedroom
3 Bathroom
3000 - 3500 sqft
Keller Williams Innovation Realty
Just Farms Realty
1901 - 360 Square One Drive
Mississauga, Ontario
Studio/Bachelor Unit With 1 Parking And 1 Locker, At Prestigious Limelight Building, Unobstructed Panoramic East View From Large Balcony, Low Maintenance Fee, Hardwood/Ceramic Flooring (No Carpet), Stainless Steel Appliances, Ensuite Laundry, 9-Foot Ceiling, Top-To-Floor Windows, Large Closet, 4-Piece Washroom, Across And Overlooking Sheridan College, Steps To Square One Mall Shopping Centre/Bus Terminal/Celebration Square/Living Arts Centre/Library, Building Amenities Include: Full Size Basketball Court, BBQ Terrace, Gym, Garden Terrace, Party Room, Theater Room, 24 Hours Concierge, Immediate Occupancy, Excellent Investment (id:58671)
1 Bathroom
0 - 499 sqft
City Centre Real Estate Ltd.
150 Wolfdale Avenue
Oakville, Ontario
Welcome to 150 Wolfdale Avenue. Entertainers dream home, built by Ambassador Fine Custom Homes in 2023 fall, on a 0.36 acres in Southwest Oakville, south of Lakeshore Road. With 7276 square feet of living space on all three levels, this home perfectly combines sophisticated luxurious design with quality construction to create the ultimate package. The main floor is beautifully designed with exquisite detail radiant heated large porcelain tiles. The near 11-foot ceilings provide an open-airy feeling throughout. No estate home would be complete without a grand foyer and and this home has just that with 22 -foot ceilings, center of the house with 24-foot ceilings with large skylight allowing the entire house to be flooded with natural light while also highlighting the stunning hanging circular staircase beneath. Built-in wine cellar storage for over 180 bottles. The kitchen is a show piece with stunning 10-foot waterfall island, quartz slab backsplash and two-toned cabinetry and top-of-the-line Wolf ,Sub-Zero & Miele appliances. The kitchen/great room combination is designed for large scale entertaining with it being open concept to the dining room. A tucked away mud room, walk in closet with custom shelving & an elegant custom powder room are the perfect spaces to keep your family organized while providing inside access to both the garage and rear yard. Main floor you find your primary home office with front yard views. Elevator besides mud area travels all 3 floors for convenience of movement. The upper hallway stops you with a beautifully vaulted ceiling, skylights. Primary bedroom is located across the rear of the home taking in the best views of the backyard with ample natural light. The open concept walk-in closet with a skylight complements the primary ensuite, is a beautiful combination of rich tones to create the ultimate spa oasis. 3 additional bedrooms, Laundry & Library are found upstairs, each one uniquely decorated & appointed with closets and ensuites. (id:58671)
5 Bedroom
7 Bathroom
3500 - 5000 sqft
Exp Realty
1410 - 365 Prince Of Wales Drive
Mississauga, Ontario
Introducing A Sleek And Modern One Plus One Bedroom Sanctuary On The 14th Floor Of The Acclaimed Limelight Condominiums At 365 Prince Of Wales Dr. Meticulously Designed With Expansive Floor-To-Ceiling Windows And An Open-Concept Living/Dining Area That Overlooks The Vibrant Downtown Core. The Gourmet Kitchen Features Stainless-Steel Appliances, Flowing Into The Elegant Living Space. Enjoy The Comfort Of In-Suite Laundry, Underground Parking And Your Own Locker. Resort-Style Amenities Include A Full-Scale Fitness Centre, Indoor Basketball Court, Screening Room, Guest Suites And Round-The-Clock Concierge/Security. Steps To Square One, Sheridan College, The Living Arts Centre, Celebration Square And Transit Access Within Minutes. Whether You're A Buyer Seeking Style And Convenience Or An Investor Looking For Prime Downtown Exposure, This Is Urban Living At Its Finest! Schedule Your Private Tour Today! EXTRAS: S/S Fridge, S/S Stove, S/S Built-In Microwave, S/S Dishwasher, Front Load Washer & Dryer, All Electrical Light Fixtures, One Parking Spot & One Owned Locker Included, Parking Spot Right beside The Elevator Lobby (id:58671)
2 Bedroom
1 Bathroom
600 - 699 sqft
Cityscape Real Estate Ltd.
311 - 9 Four Winds Drive
Toronto, Ontario
2 Bedrooms Condo Unit Close To All Amenities , Just Steps From Finch West Subway & York University Ttc, Shopping Plaza, Schools, Hwy 400, Minutes Away From Everything. Large & Bright Sunken Living Rm, Walk Out To Balcony, Eat/In Kitchen, Ensuite Laundry, 2 Spacious Bdrms, Underground Parking And A Locker With maintenance fees covering all utilities.Very Well Maintained Building. (id:58671)
2 Bedroom
1 Bathroom
900 - 999 sqft
Century 21 People's Choice Realty Inc.
23 Faimira Avenue
Georgina, Ontario
Amazing New 2 Story Detached Home In Keswick With 4 Large Bedrooms On 2nd Floor Plus One Big Office On The Main Floor. One Of The Most Popular And Practical Layouts And Family Size Breakfast Area. Hardwood & Ceramic Floors Throughout The Main Floor And Second Floor. Lots Of Windows For Natural Light. Family Room With Fireplace. Modern Kitchen. 2nd Floor Laundry, Mudroom W/Direct Garage To Home Access. Located Minutes To Hwy 404, Cook's Bay, Shops, Restaurants, Beaches & Boating. (id:58671)
5 Bedroom
4 Bathroom
2500 - 3000 sqft
RE/MAX Community Realty Inc.
Homelife/future Realty Inc.
136 Boake Trail
Richmond Hill, Ontario
Welcome To 136 Boake Trail situated in One Of Richmond Hill's Most Prestigious Neighbourhoods -The BayView Hill. This Property presents an unparalleled chance for investors, builders, or homeowners to Complete a grand vision Prestige home with Approximately 10,000 Sq Ft of Luxurious Living Space, Seating On A generous 95 x 155 feet Lot.. Featuring 6+2 spacious Bedrooms with coffered ceilings and private Ensuites as 1 Bedroom on main floor, 9 Bathrooms in Total. Showcases soaring 12-foot ceilings on the main floor, 10-foot on second floor and the 10-foot basement with walkup provides endless possibilities for additional living and entertaining spaces. Laundry room plus on 2nd floor and second laundry in the basement. Second family room on 2nd floor, double shores jets in spa like master washroom. Extra high garage ceiling. Extra Large Windows bringing tons of natural light, Elevator Shaft, magnificent circular floating staircase with huge Skylight above, Exterior Stone finished and pot lights, Garage doors to be installed soon, Circular Driveway. This House is complete to electrical with many upgraded electrical rough-ins, plumbing, HVAC rough-in and full Isolation done and city approved. Drywall is currently ongoing. The Property Is Being Sold In As-is Condition or can also be offered totally finished. Put your Personal Touch On this Premium Estate to build your Dream Home, Backed to Partisan Park. Close To Top Ranking Bayview Secondary & Elementary Schools, Minutes To Hwy 404 and all Amenities. (id:58671)
8 Bedroom
9 Bathroom
5000 - 100000 sqft
RE/MAX Millennium Real Estate
795 Wood Drive
Listowel, Ontario
Welcome to 795 Wood Drive! Located in a sought-after neighborhood, this beautifully updated home blends modern touches with everyday functionality. The main level was fully renovated in 2021, featuring new stairs, upgraded flooring, built-in shelving by the cozy fireplace in the living room, updated light fixtures, and sleek new blinds. Enjoy hosting in the formal dining room or cooking in the standout kitchen, complete with a butcher block island and a beverage station. The bright, open living room features expansive windows overlooking the oversized backyard, filling the space with natural light and offering views of your private outdoor retreat. A dedicated main-level den/office is perfect for remote work, while the mudroom includes a live-edge wood bench with storage and convenient access to the backyard. The fully fenced backyard (2024)includes a covered deck, a covered stone patio, a hot tub, and a cooking area. Upstairs, you'll find four spacious bedrooms and the laundry closet. The primary ensuite features a tiled shower, soaking tub, and double vanity. A second full bathroom also offers a double sink and a shower/tub combo, perfect for family living. Curb appeal shines at 795 Wood Drive, with beautifully maintained landscaping, a welcoming front porch, and a double car garage completing the picture. Don’t miss your opportunity to own this exceptional property! (id:58671)
4 Bedroom
3 Bathroom
2725 sqft
Keller Williams Innovation Realty
403 - 2a Church Street
Toronto, Ontario
Church /Front Steps To Financial Core, Union Station, Surround By Fine Dining And All The Entertainment. Very Functional Layout 1 Bed, Floor To Ceiling Window, With Parking And Locker, Stylish Design & Luxurious Finishes Throughout! Massive South Facing Balcony! Unbeatable Location Steps To St. Lawrence Market, Financial District, Fabulous Restaurants & Patios, Union Station & Waterfront (id:58671)
2 Bedroom
1 Bathroom
500 - 599 sqft
Loyalty Real Estate
4727 - 28 Widmer Street
Toronto, Ontario
This exceptional Toronto Condo offers an highest level of luxury and sophistication! With breathtaking views of the Toronto skyline, it's a true standout. Located on the 47th Floor. Floor-to-ceiling windows flood the space with natural light and frame unobstructed views of Downtown Toronto, This sun-filled 2-bedroom, 2-bath suite offers thoughtfully designed living space, complete with modern finishes and a refined, serene aesthetic. This unit features a chefs kitchen with top-of-the-line built-in appliances, tailored for culinary creativity. It boasts spacious layout with 9' Ceilings and a versatile living style. The primary suite has closets and a 3-pc bathroom and plenty of storage with functionality and style. Here practicality meets luxury a 24-hour concierge service. Plus, you will enjoy easy access to highways, Shopping Centre, dining options, a community center, and a library. Including in-suite laundry with stackable washer and dryer - In summary, this unit offers a unique blend of elegance and convenience, making it a true gem in Toronto. Enjoy top-tier building amenities, including a state-of-the-art fitness center, outdoor pool, and private theatre, ensuring the ultimate in convenience and luxury. Turnkey investment property for the FIFA World Cup. (id:58671)
2 Bedroom
2 Bathroom
700 - 799 sqft
Icloud Realty Ltd.
16 - 75 Ansondale Road
London South, Ontario
Beautifully updated 3-bedroom 2.5-bath corner unit with full privacy at the front and back. Includes stylish finishes throughout and an extended basement completed in 2022 with a full bathroom, laundry room, fireplace, and TV mount-perfect for guests or extra living space. Upgrades in 2022 include new owned AC, furnace, water heater, and humidifier. Fireplaces and TV mounts are installed on both the main level and basement. Located in a prime neighborhood close to shopping, transit, schools, and community amenities. *For Additional Property Details Click The Brochure Icon Below* (id:58671)
3 Bedroom
3 Bathroom
1000 - 1199 sqft
Ici Source Real Asset Services Inc.

