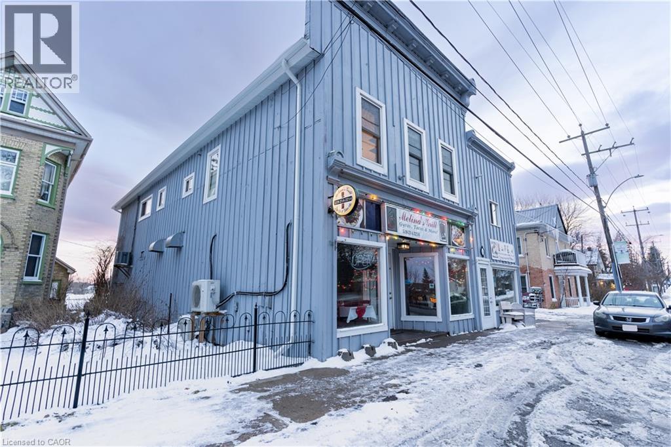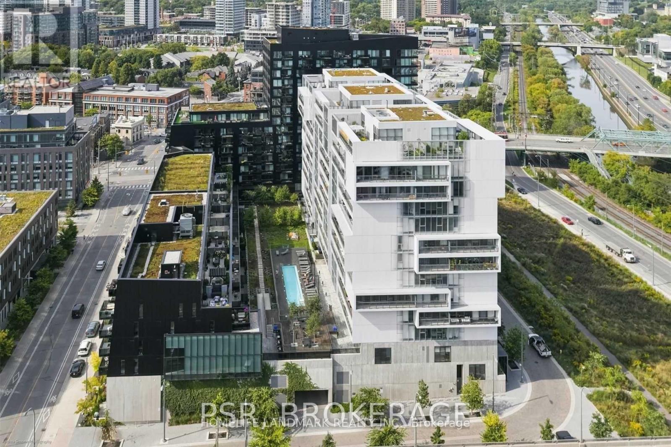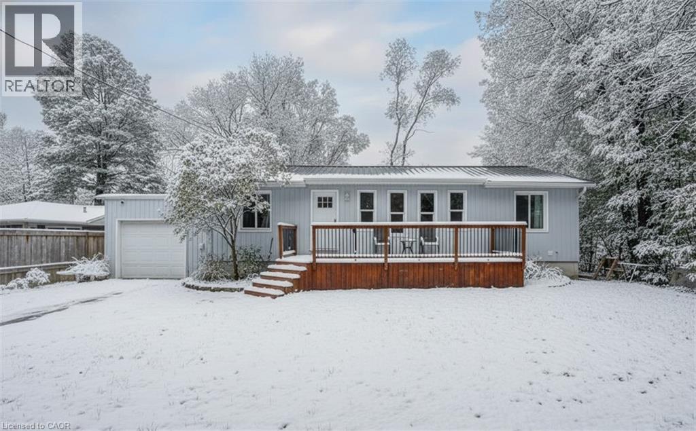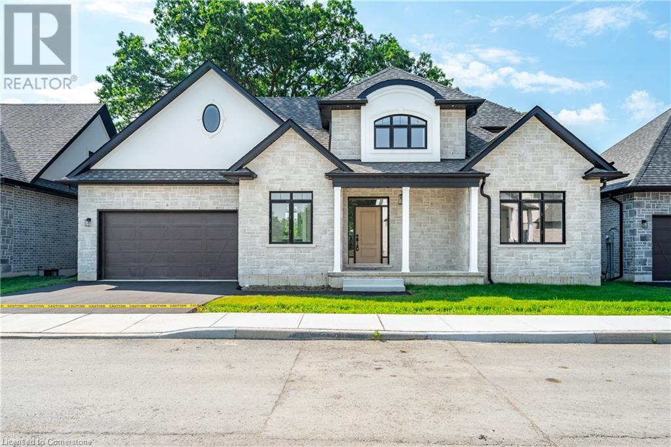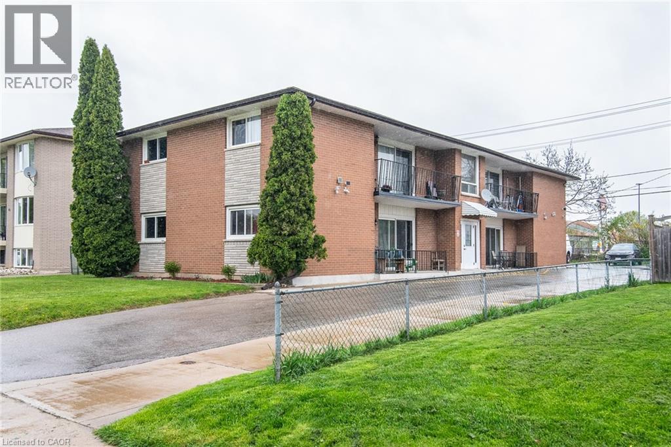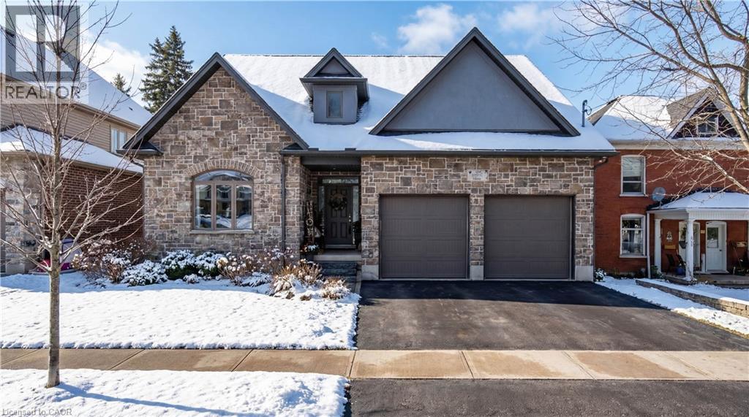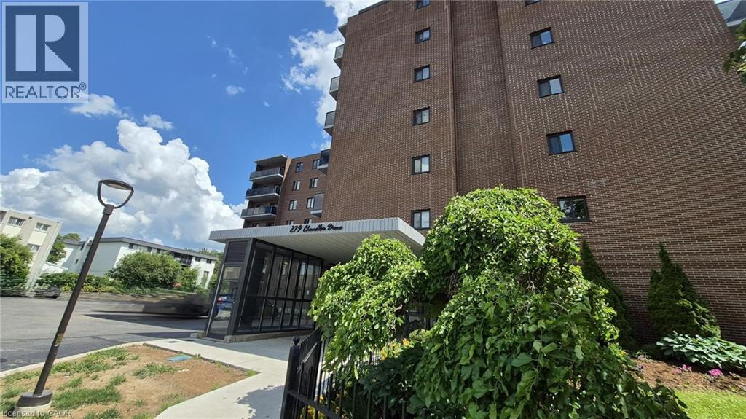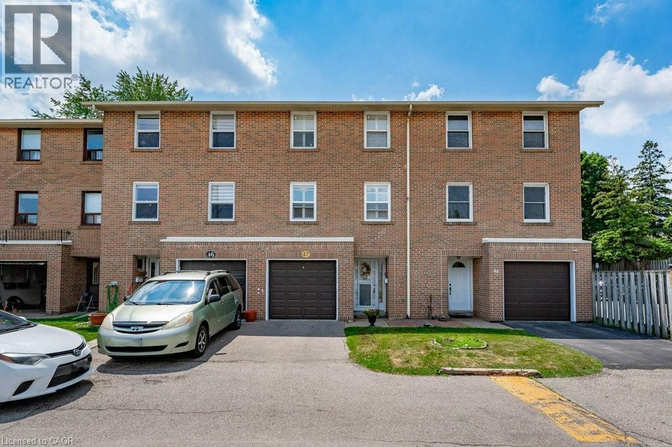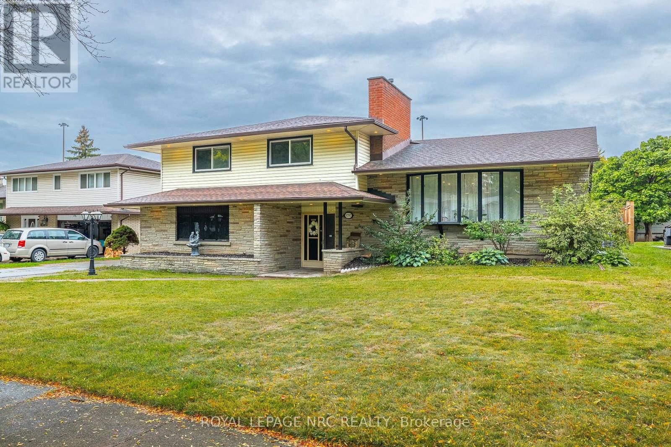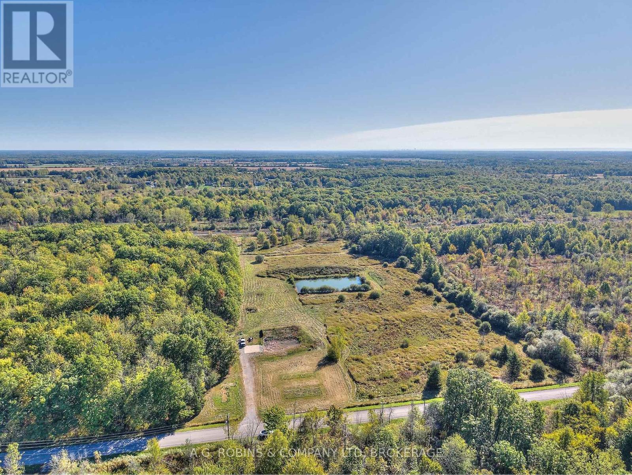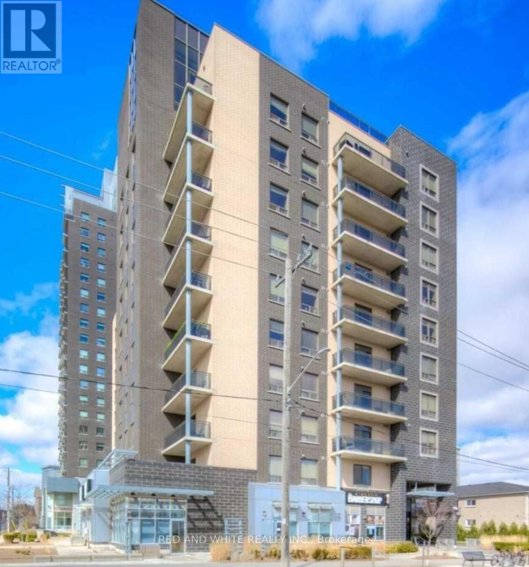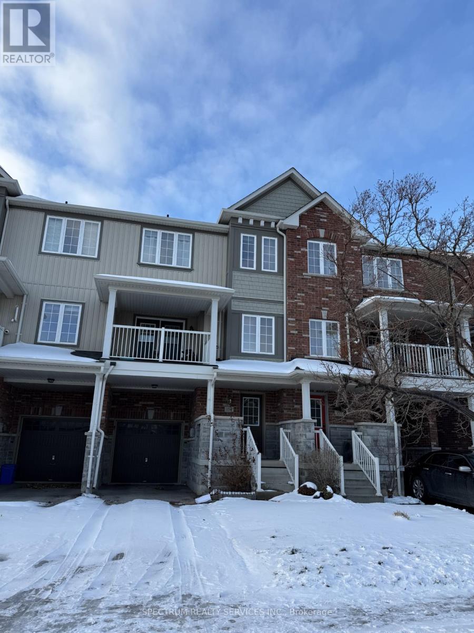- Home
- Services
- Homes For Sale Property Listings
- Neighbourhood
- Reviews
- Downloads
- Blog
- Contact
- Trusted Partners
55 Snyder's Road W
Baden, Ontario
Prime Investment Opportunity in the Growing Town of Baden! Discover this well-maintained, fully leased mixed-use building ideally situated in a high-traffic location in the heart of Baden. This exceptional property features 2 commercial spaces on the ground floor, 2 residential units above, and 1 stand alone residential unit in the back, offering a stable and diversified income stream. The building has been meticulously cared for, ensuring minimal maintenance and excellent curb appeal. Its high-visibility location provides outstanding exposure for commercial tenants, while the charming residential units benefit from a convenient and walkable community setting. With Baden experiencing steady growth and increasing demand, this is a rare opportunity to acquire a turnkey investment property in a thriving small-town environment. (id:58671)
5 Bedroom
6 Bathroom
4554 sqft
Real Broker Ontario Ltd.
617 - 32 Trolley Crescent
Toronto, Ontario
Welcome to River City 2. This super-stylish, extensively upgraded 1-bedroom + den loft offers 9 ft exposed concrete ceilings, hardwood floors throughout, floor-to-ceiling windows, and a bright, open layout that feels modern and effortlessly chic. This 1+den layout feels remarkably close to a 2-bedroom thanks to an impressively large den that comfortably functions as a full additional room. With 663 sq ft of interior space plus an 85 sq ft balcony, you get the perfect balance of comfort and lifestyle. Enjoy 5-star building amenities including a fully equipped gym, a sleek party room, a rooftop terrace with an outdoor pool, and guest suites for visitors. All of this sits in an unbeatable location just steps to transit and minutes from the Financial District, theatres, the lake, shops, restaurants, and everything downtown Toronto has to offer-an exceptionally bright, chic, and convenient home you'll be excited to make your own. (id:58671)
2 Bedroom
1 Bathroom
600 - 699 sqft
Homelife Landmark Realty Inc.
505 Attawandaron Road
Kincardine, Ontario
A charming bungalow that's been recently upgraded from top to bottom can be found in the sought-after lakeside community of Point Clark—just steps from the beach and the beauty of Lake Huron. This well-kept home combines the best of cottage charm with the practicality of year-round living, offering a perfect retreat for weekends, summers, or full-time enjoyment. The home features 6 beds and 2 full baths, making it ideal for family, guests, or those looking for a beautiful private retreat to host the entire family. The open-concept layout brings everyone together with a bright living room, a well-designed kitchen with ample cabinetry (2018), and an inviting eating bar perfect for casual meals or entertaining. Large windows (2018-2020) draw in natural light and provide views of the peaceful surroundings, enhancing the homes airy feel. With valuable upgrades inclusive of roof (2021), furnace (2023), AC (2023), and an owned tankless water heater. Step outside and extend your living space with two sundecks (2015)—the perfect spots to enjoy morning coffee, summer barbecues, or breathtaking sunsets after a day at the lake. The spacious backyard provides plenty of room for outdoor activities, gardening, or simply relaxing in a private, quiet setting. With new spray foam insulation (2016) and the entire foundation dug up and wrapped (2015), this home is designed for year-round living, ensuring comfort through every season. With low-maintenance grounds, you can spend less time on upkeep and more time enjoying all that Point Clark has to offer. Whether you’re searching for a peaceful family getaway, a full-time residence, or an investment in a welcoming beachside community, this property checks all the boxes. Stroll down to the water’s edge for swimming, boating, or picnics, and take advantage of the area’s scenic walking trails, lighthouse, and small-town charm. Don’t miss the opportunity to call this well-maintained, move-in ready bungalow your own. (id:58671)
6 Bedroom
2 Bathroom
2335 sqft
Real Broker Ontario Ltd.
242 Mount Pleasant Street Unit# 6
Brantford, Ontario
BUILDER MODEL HOME, never-before-lived-in Energy Star Certified bungaloft with full 7 Year Tarion warrantee nestled in the prestigious Lions Park Estates community of Brantford. Perfectly situated on a quiet, private cul-de-sac, this all-brick executive residence offers an elevated blend of sophistication and comfort. Step inside to find soaring ceilings, wide-plank engineered hardwood flooring, and sunlit open-concept living spaces. The chef-inspired kitchen is a true showpiece, featuring pristine white cabinetry, quartz countertops, designer hardware, an undermount sink, breakfast bar, and a walk-in pantry. The main floor is thoughtfully designed with a serene primary suite offering a spacious walk-in closet and a spa-like 5-piece ensuite with glass shower, soaker tub, and dual vanities. A powder room, laundry area, and a versatile office/den with garage access complete the main level. The loft features two oversized bedrooms and a sleek 4-piece bath. The unspoiled lower level with high ceilings awaits your custom touch. Enjoy seamless indoor-outdoor living with a covered wooden deck backing onto scenic Lions Park. Maintenance fee includes snow removal and Lawn care! Steps to Gilkison Trail, great schools, community centre, rinks, shopping, Costco, and Hwy 403. (id:58671)
3 Bedroom
3 Bathroom
1931 sqft
RE/MAX Escarpment Golfi Realty Inc.
39 Secord Avenue
Kitchener, Ontario
Welcome to 39 Secord Avenue – a turnkey investment opportunity in the desirable Stanley Park area. This well-maintained fourplex offers 4 bright, spacious units: three 2-bed apartments and one 3-bed unit. Recent updates include parking and driveway (2019), roof (2013), and windows (2009/2010). Centrally located near schools, shopping, parks, transit, and highway access. A fantastic opportunity to own a fully tenanted, income-generating property in a prime Kitchener location! (id:58671)
9 Bedroom
4 Bathroom
4000 sqft
Peak Realty Ltd.
219 Walker Street
Cambridge, Ontario
Welcome to this one-of-a-kind custom-built bungaloft by Joeda Construction, set in the beautiful and family-friendly neighbourhood of Hillcrest Park in Hespeler. Thoughtfully designed, this home was originally built with two bedrooms on the main floor and three bedrooms upstairs, offering exceptional flexibility for a growing family or changing needs. One of the main-floor bedrooms is currently being used as an office, adding even more versatility to the layout. The open-concept main floor features ten foot ceilings and a seamless flow between the kitchen, dining room, and living room, creating an effortless sense of openness and elegance. The finished basement includes a two bedroom suite with its own walkout, ideal for multi-generational living or excellent income potential to help offset expenses. The backyard features an elevated deck off the main floor and a walkout below, offering flexible indoor outdoor living for both levels of the home. This rare custom build provides comfort, versatility, and room to grow. Whether you need extra space, rental income, or a layout that evolves with your family, this home delivers it all. Opportunities like this do not come up often. (id:58671)
7 Bedroom
4 Bathroom
3924 sqft
Real Broker Ontario Ltd.
279 Chandler Drive Unit# 706
Kitchener, Ontario
ATTENTION !!! DO NOT MISS THIS OPPORTUNITY! Ideal for Investors & First-Time Homebuyers! Step into comfort and convenience with this fully furnished apartment—ready for immediate move-in. Avoid the hassle and extra costs of furnishing your new home. Everything you need is already in place, saving you time, money, and effort. Whether you're looking for a smart investment or a stress-free start to homeownership, this property is the perfect fit. Welcome to 279 Chandler Drive Unit #706. Carpet free, well-maintained, hidden gem, features one bed and one bath. Absolutely NO reasons to miss this! This carpet free apartment has a lot of natural light, a big bright living room and dining room. Kitchen has double sinks and tile flooring, SS appliances, lots of storage and counter space. Enjoy your time on the enormous bright balcony! Big bedroom with a massive closet and bathroom. 279 Chandler Drive is located minutes from downtown, highways 7/8, shopping malls, public transportation and much more. Condominium free includes hydro, water, sewage system, building insurance, heat and one parking spot. NOTE: ALL APPLIANCES AND FURNITURE IN WORKING CONDITION AS IS. (id:58671)
1 Bedroom
1 Bathroom
706 sqft
City Brokerage
7255 Dooley Drive Unit# 47
Mississauga, Ontario
Beautiful multi level townhouse in a prime Mississauga location with one of the lowest condo fees in the area at only $230 per month. This spacious 4 bedroom home offers a finished basement, a private fenced yard, and parking for two. A great fit for first time buyers, families who need room to grow, or investors looking for strong rental potential. You are just steps from major shopping, Tim Hortons, banks, restaurants, and transit. Quick access to Highway 427 and Pearson Airport adds to the convenience. Inside, the layout offers space and flexibility. The master bedroom sits on its own level and features his and hers closets that span an entire wall. The main level includes a bright living room with a walkout to a fully fenced backyard which is perfect for summer gatherings. The open concept dining room flows into a modern kitchen with custom cabinetry, pantry space, and upgraded finishes. The fourth bedroom on the main floor works well as a guest room or home office. The upper level includes two additional large bedrooms and a fully upgraded main bathroom. The finished lower level provides a cozy recreation room or potential fifth bedroom, along with a dedicated laundry and utility room and extra storage under the ground level. The ground floor offers a spacious foyer and a convenient powder room. Parking includes a private driveway and garage for a total of two vehicles. This rare 4 bedroom layout with low condo fees, a finished basement, and parking for two makes this a wonderful opportunity for buyers and investors alike. (id:58671)
4 Bedroom
2 Bathroom
1768 sqft
RE/MAX Real Estate Centre Inc. Brokerage-3
3797 Wiltshire Boulevard
Niagara Falls, Ontario
Welcome to 3797 Wiltshire Blvd, a very spacious updated modern multi-level side split located in the highly sought-after Rolling Acres neighbourhood on a quiet crescent. Features a large open concept living room with natural stone gas fireplace, 3 generous bedrooms on the upper level with 2 bathrooms and convenient laundry. The primary ensuite bathroom is roughed-in and ready for finishing. The newly renovated kitchen (2020) boasts quartz countertops, state-of-the-art appliances, and a walk-out to a beautiful back stone patio. Stylish finishes include laminate flooring on the upper level and porcelain tile throughout the foyer, living, kitchen, and dining areas. Double car garage with inside entry adds convenience. Situated on a large 80x159 lot, offering plenty of outdoor space. The lower level includes a bright and spacious 1-bedroom apartment with its own entrance and laundry, perfect for rental income or easily adaptable as additional living space providing excellent flexibility. (id:58671)
4 Bedroom
3 Bathroom
2000 - 2500 sqft
Royal LePage NRC Realty
14440 Mckenney Road
Niagara Falls, Ontario
Build your dream country estate!! Rare opportunity to own 38 acres of prime countryside just minutes from town. Mature trees, privacy, and lots of cleared land ideal for hunting, fishing, snowmobiling and ATVing. Tucked away on quiet McKenney Road in Niagara Falls, this exceptional parcel offers the perfect blend of privacy, natural beauty, and convenience. Mature trees, a picturesque pond, and a natural berm create a tranquil and secluded setting ideal for building your dream home or private estate. A portion of the land is farmable, providing eligibility for the farm tax credit and opportunities for hobby farming or income potential. Enjoy the best of both worlds: peaceful rural living with easy access to amenities and just a quick 60 second drive to Netherby Road. Large acreages of this size and location are becoming increasingly hard to find. Whether you're looking to build, invest, or simply enjoy the quiet beauty of Niagaras countryside, this property is a true gem. (id:58671)
1500 - 2000 sqft
A.g. Robins & Company Ltd
1105 - 8 Hickory Street W
Waterloo, Ontario
Luxury Penthouse Living in the Heart of Waterloo - Fully Furnished, Turn-Key & Prime Investment Opportunity. Experience exceptional penthouse living in this spectacular two-level suite, perfectly positioned on the top (11th) floor of a modern, upscale Waterloo residence. Offering over 2,100 sq. ft. of beautifully finished living space, this rare property combines sophisticated design, sweeping sunset views, and unmatched convenience; just steps from Wilfrid Laurier University and the University of Waterloo. Flooded with natural light, the contemporary 5-bedroom, 5-bathroom layout includes a dramatic two-storey lounge with soaring 20-ft ceilings, an open-concept gourmet kitchen complete with a large island and walk-in pantry, and full in-suite laundry. Spacious bedrooms feature private ensuite bathrooms, while the fifth bedroom enjoys direct access to the impressive two-storey balcony; an ideal space for entertaining or relaxing with panoramic city views. Thoughtfully furnished and fully equipped with appliances, this penthouse is entirely turn-key, offering a premium rental rate already secured - a hassle-free opportunity for both student housing and executive rental investors. Located in a high-demand neighbourhood, residents also benefit from outstanding building amenities including a fitness centre, social lounge, underground parking, and secure bike storage. note: Some images include virtual staging for illustration purposes. (id:58671)
5 Bedroom
5 Bathroom
2000 - 2249 sqft
Red And White Realty Inc.
154 Truedell Circle
Hamilton, Ontario
Beautiful Carpet-Free Freehold Townhome on a Quiet Cul-de-Sac! Rare opportunity to own a freehold townhouse with no maintenance fees in one of Waterdown's most desirable neighborhoods. This elegantly updated home features solid oak stairs spanning all three levels, and a bright, spacious layout perfect for modern living. Enjoy a large open-concept kitchen with stainless steel appliances and plenty of counter space- ideal for cooking and entertaining. The inviting living and dining areas offer seamless flow and abundant natural light. Step outside to a huge covered deck, perfect for year-round BBQs and gatherings with family and friends. Upstairs, the oversized primary bedroom boasts a large walk-in closet and convenient Ensuite access. Additional highlights include a modern washer and dryer, 1-car garage and 2-car driveway, providing excellent parking for guests. Located just minutes from shopping, banks, restaurants, Hwy 6, Mapleview, Costco and IKEA - this home offers comfort, convenience and truly move-in-ready lifestyle. (id:58671)
2 Bedroom
2 Bathroom
1100 - 1500 sqft
Spectrum Realty Services Inc.

