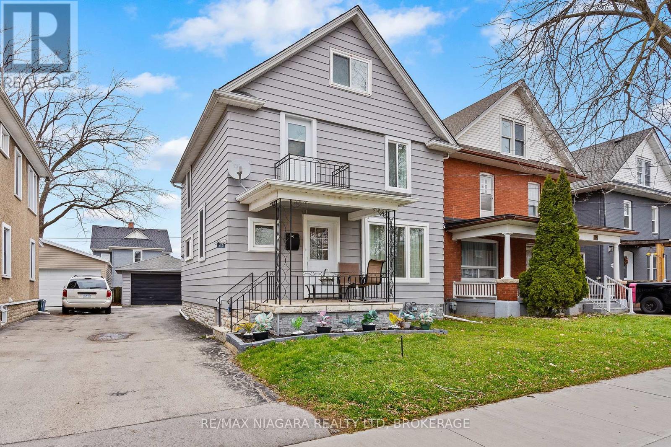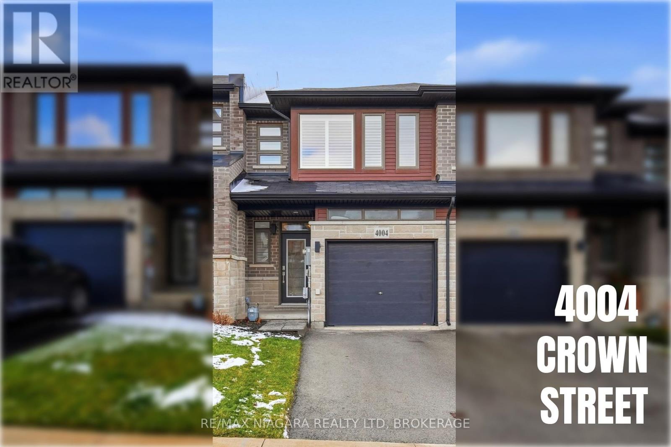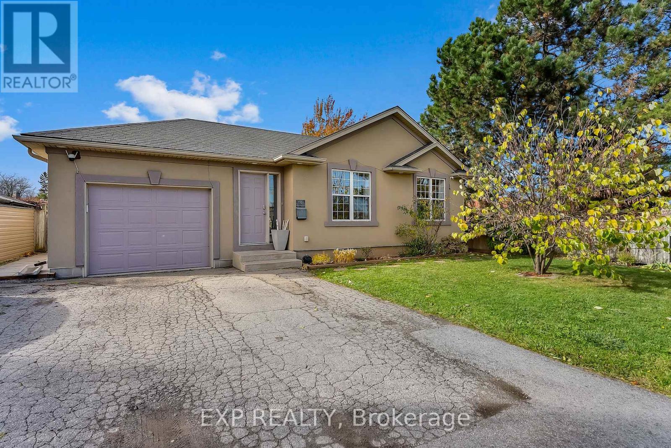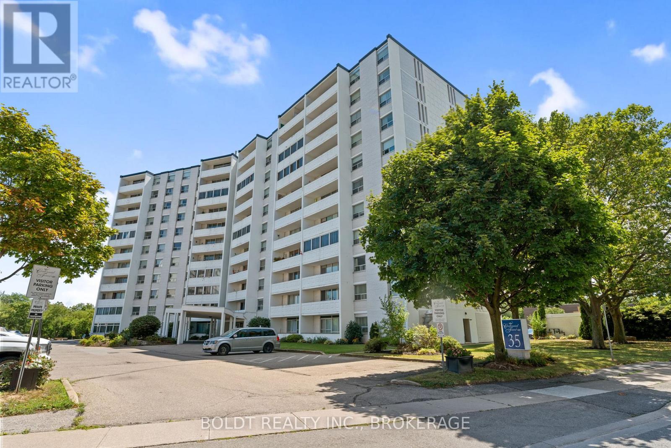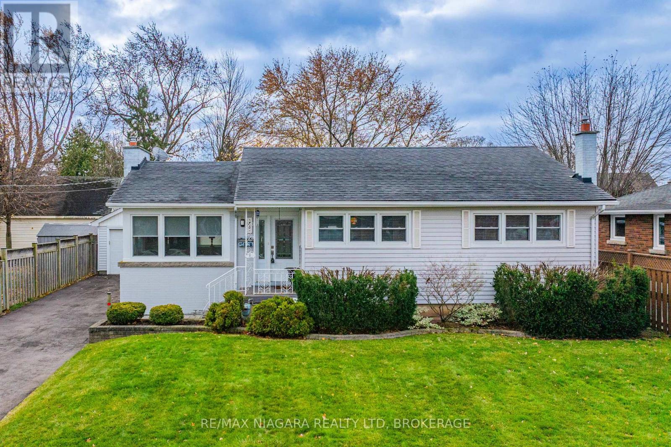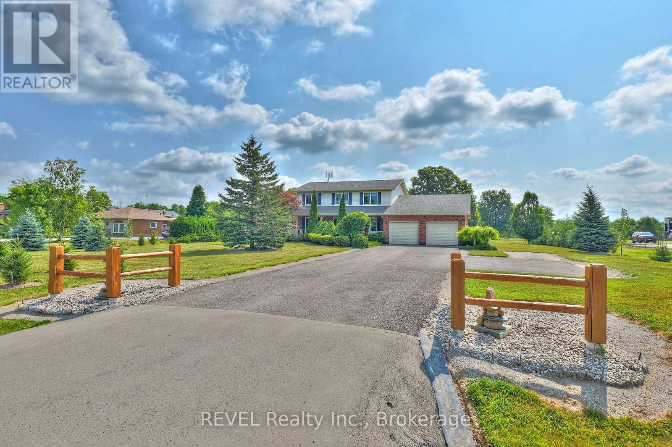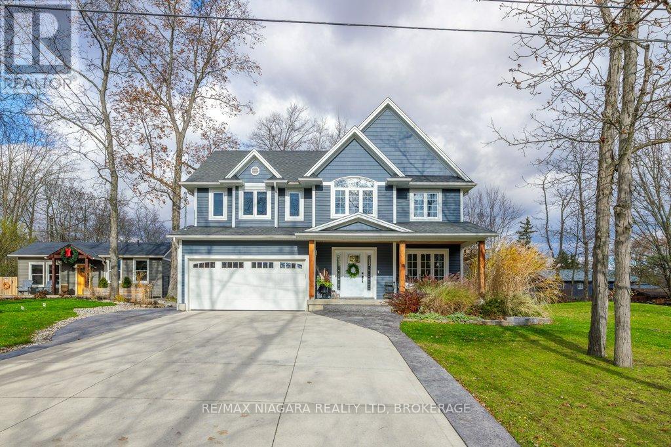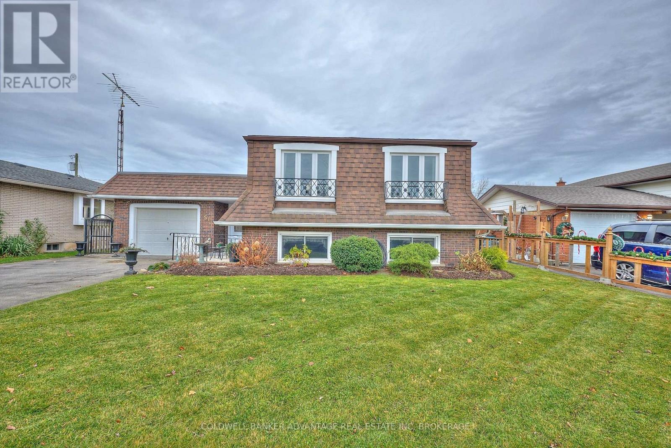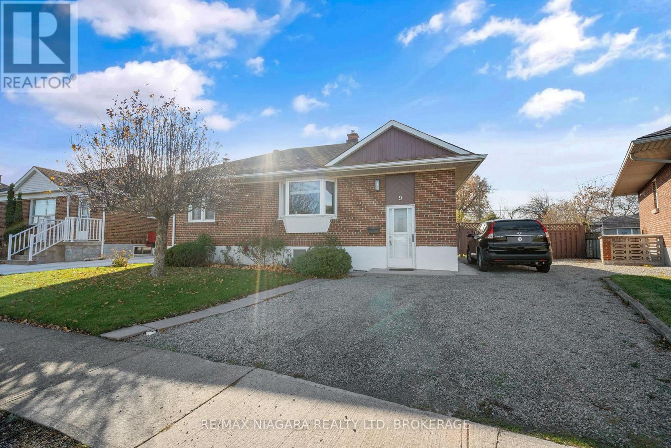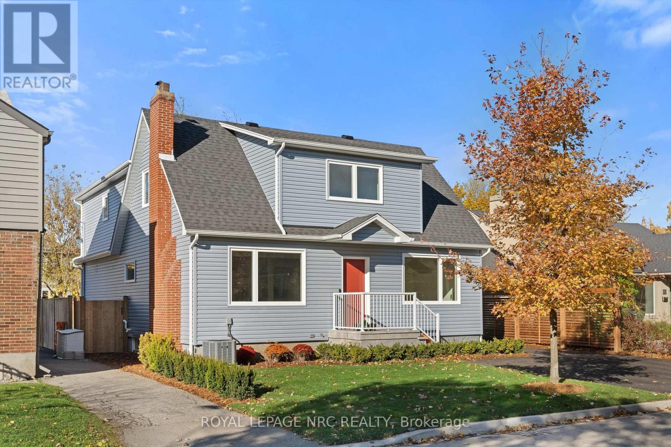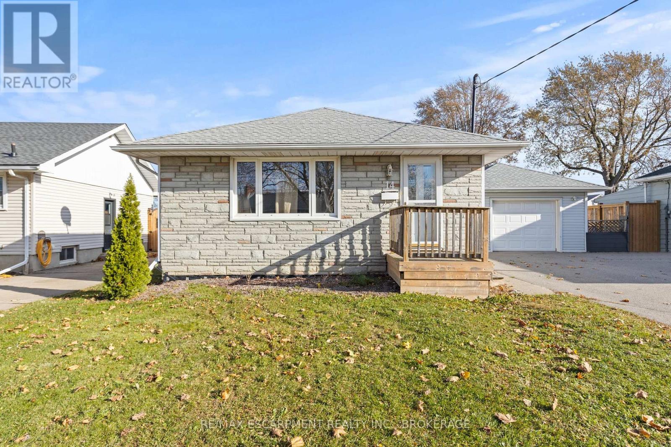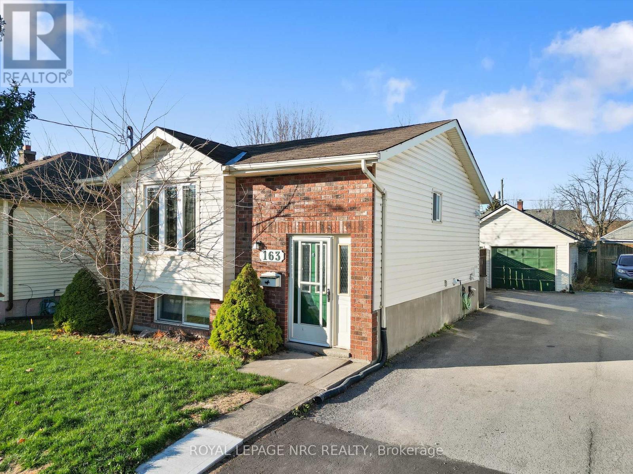- Home
- Services
- Homes For Sale Property Listings
- Neighbourhood
- Reviews
- Downloads
- Blog
- Contact
- Trusted Partners
42 Grove Street
Welland, Ontario
Step into 42 Grove Street, a character-filled century home set in the vibrant core of downtown Welland. This detached two-storey residence combines classic charm with modern updates and features an inviting open-concept main floor, ideal for both day-to-day living and hosting friends and family. The main level offers a bright living and dining area, a practical kitchen, and a handy 2-piece bathroom.On the second floor, you'll find three comfortable, well-proportioned bedrooms and a 4-piece bathroom, offering flexibility for family, guests, or a home office. The finished attic level is transformed into a private primary suite, complete with its own 3-piece ensuite, creating a cozy retreat at the top of the home.Notable updates include windows replaced in 2022, as well as a newer furnace and air conditioning system, adding value, efficiency, and peace of mind. Outside, enjoy a lovely patio space that's perfect for relaxing, entertaining, or outdoor dining. The detached garage provides additional storage and convenient parking.Just minutes to highway access and a short stroll to downtown restaurants, the canal, and the Welland Farmers' Market, this home offers a fantastic walkable lifestyle. Full of charm and potential. (id:58671)
4 Bedroom
3 Bathroom
1100 - 1500 sqft
RE/MAX Niagara Realty Ltd
4004 Crown Street
Lincoln, Ontario
FREEHOLD TOWNHOME: ABSOLUTELY NO CONDO FEES! Welcome to Vista Ridge, where modern living meets the charm of the Beamsville Bench. Built new in 2020 by Losani Homes and lovingly maintained by just one resident, this home offers a rare opportunity to step into a nearly-new property in a prestigious neighbourhood. A location you will love! Surrounded by wineries, parks, scenic trails, and the breathtaking Niagara Escarpment, you'll enjoy the perfect blend of peace and convenience. Quick highway QEW access makes commuting to the Hamilton or other Niagara areas a breeze. Stylish design & smart features! Modern farmhouse stone architecture with natural woods, warm tones, and soaring ceilings. Open-concept main floor with a bright kitchen featuring white on white cabinetry, white stone countertops, and a large centre island. Living room with patio doors leading to a fully fenced yard and no direct facing rear neighbours. Upstairs, three spacious bedrooms await, including a Primary Suite with a walk-in closet and a private ensuite. A second bedroom also boasts a walk-in closet, plus an additional full bath and convenient upper-level laundry from the hallway. Basement has rough in for a other bathroom. All appliances are included for the ultimate in modern style and low-maintenance living. (id:58671)
3 Bedroom
3 Bathroom
1100 - 1500 sqft
RE/MAX Niagara Realty Ltd
7321 Dorchester Road
Niagara Falls, Ontario
This well-kept 5 (3+2) bedroom bungalow is located in one of Niagara Falls' most desirable neighbourhoods, offering an open-concept main floor with a vaulted ceiling in the primary living area. The bright, functional layout blends the living, dining, and kitchen spaces seamlessly, making the home feel spacious and easy to move through.The finished basement with a separate entrance offers excellent flexibility for extended family, recreation space, or future income potential. Outside, the property includes a fully fenced backyard and a single-car garage for added storage and convenience. With close proximity to major amenities, shopping, restaurants, schools, transit, and Niagara Falls' entertainment and dining, this home offers everyday practicality in a prime location. (id:58671)
5 Bedroom
2 Bathroom
1100 - 1500 sqft
Exp Realty
1008 - 35 Towering Heights Boulevard
St. Catharines, Ontario
Carefree Centennial Tower living awaits at 35 Towering Heights! Perched on the tenth floor, this freshly painted 2 bedroom end unit suite offers a large balcony and the perfect blend of morning sunrises and evening sunsets. With a north-facing view, you'll avoid the harsh midday heat, keeping the unit nice and cool. The updated kitchen includes a large pantry, appliance garage, and a dishwasher. The bright, spacious living and dining areas feature gleaming parquet hardwood floors throughout and has a newer air conditioning unit. The large primary bedroom boasts a walk-in closet and ensuite privilege to a nicely updated bathroom, and the second bedroom is also generously sized. The building offers top-notch amenities: an indoor saltwater pool, sauna, exercise room, party room, sun terrace, BBQ area, and more. Parking is available for $20/month outside and $50/month inside (with a waiting list for assigned spots inside). The maintenance fee covers heat, hydro, water, a storage locker, building maintenance, and insurance. Plus, it's close to public transit, shopping, highway access, and Brock University. Pet friendly & move-in ready building! (id:58671)
2 Bedroom
1 Bathroom
900 - 999 sqft
Boldt Realty Inc.
53 Metcalfe Street
Thorold, Ontario
Discover the perfect blend of comfort and functionality in this charming 3-bedroom, 2-bathroom bungalow nestled in desirable Thorold. This well-appointed home offers an inviting layout ideal for families of all sizes. Step inside to find a sun-drenched living room where natural light floods through generous windows, creating a warm and welcoming atmosphere. The spacious eat-in kitchen provides ample room for family meals and entertaining, while four generously sized bedrooms offer plenty of space for rest and relaxation. The main floor 4-piece bathroom serves the bedrooms with style and convenience. One of this home's standout features is the delightful sunroom, accessible from the main floor-your perfect retreat for morning coffee or unwinding with a book while enjoying views of the outdoors in comfort, regardless of the season. The lower level expands your living space with a large recreation room, ideal for movie nights, a home gym, or a play area for the kids. A convenient 3-piece bathroom and a practical utility room provide extra functionality and valuable storage space. Outside, the expansive backyard offers endless possibilities for gardening, play, or summer barbecues. The detached garage adds valuable storage or workspace, completing this exceptional property. Recent updates include a new air conditioner (2025). This Thorold bungalow seamlessly combines comfortable living spaces with practical amenities-ready for you to call it home. (id:58671)
3 Bedroom
2 Bathroom
1100 - 1500 sqft
RE/MAX Niagara Realty Ltd
354 Doan's Ridge Road
Welland, Ontario
Set on over two and a half acres in gorgeous Cooks Mills, 354 Doan's Ridge Road offers a beautiful balance - the privacy of living on the countryside, with the convenience of being minutes to the city. Positioned in the centre of the Region, with municipal water, natural gas and high-speed internet, living here comes with nothing but incredible perks! Surrounded by mature trees, lush landscaping, a private pond and thoughtfully designed outdoor spaces, this property offers the private retreat you have been yearning for. From the moment you arrive, take note of the gorgeous facade and how the property has been carefully thought out, with the home set back from the road to ensure ample privacy. With natural beauty at every turn, the 184 by 634-foot lot is simply stunning and will undoubtably provide a splendid backdrop for many cherished family memories to be created. As you approach the home, the expansive front porch greets and welcomes you inside to explore further. With soaring ceilings that span to the second level, the front foyer is exceptional. To the right, you will find a sitting area that could serve as a main floor family room, while to the left is the formal dining room. Open yet cozy, with large windows throughout, the layout of this home is truly wonderful. Beyond the dining room, the eat-in kitchen is both spacious and functional, offering plenty of storage and direct access to the sunroom - an ideal spot to start your mornings or unwind in the evening. Down the hall is the powder room, laundry room and the living room that is incredibly breathtaking. Featuring a gas fireplace and vaulted ceiling, this area is very special. On the second level, you'll find three bedrooms, including a primary suite with an ensuite and walk-in closet, along with a 4-piece bath. Downstairs offers a recreation room, a walk-down from the garage, two large cold rooms and plenty of storage space. Recent, major updates include: central air (2022) and all windows (2020). (id:58671)
3 Bedroom
3 Bathroom
2000 - 2500 sqft
Revel Realty Inc.
3246 Cedar Avenue
Fort Erie, Ontario
There's a gentle rhythm to life in Ridgeway, where mornings open with quiet skies and neighbours still wave as they pass by. It's the kind of place people choose when they want space, privacy, and a lifestyle not shaped by traffic or crowded streets. Nestled here, surrounded by natural beauty, is a home that reflects everything people love about Ridgeway living. Set on a generous 120' x 120' lot in a desirable family-friendly neighbourhoods, this charming 4 bedroom home blends country warmth with modern farmhouse style. Just a short walk or bike ride to the lake, it offers the ideal mix of rural tranquility and everyday convenience. This stunning 2 storey home provides over 2,200 sqft of thoughtfully designed living space, made for comfortable family living and entertaining. Inside, you're welcomed by soaring 17' vaulted ceilings, rich hardwood flooring, and sunlit rooms framed by oversized windows. The living room is a true focal point, featuring a cozy stone fireplace perfect for gatherings or peaceful evenings at home. At the heart of the home, the kitchen blends timeless style with modern function, featuring granite countertops, a large island with breakfast bar, wine storage, stainless-steel appliances, and classic white cabinetry. A formal dining room and main-floor laundry add to the home's convenience and charm. Upstairs, the oversized primary suite offers a private retreat with crown molding, double closets-including a generous walk-in and a luxurious ensuite with a soaker tub, separate shower, and tile flooring. 3 additional bedrooms offer room for children, guests, or home offices, each with large closets and access to a beautifully finished 4 piece bathroom. Whether you're looking for a quiet place to raise a family or want the serenity of rural living with modern comforts, this home offers the best of both worlds. Come experience the beauty, space, and warmth of country living at its finest, the perfect setting for creating lasting family memories. (id:58671)
4 Bedroom
3 Bathroom
2000 - 2500 sqft
RE/MAX Niagara Realty Ltd
51 Westwood Crescent
Welland, Ontario
One-time owner's home. Well-built custom home with ample living space. New roof and shingles. Great back yard for bbq and adjacent is a closed covered porch. There is a full kitchen and canning - there is full In -Suite, in law capabilities. This home is one of a kind. Walking distance to great schools, including french school. Close to all amenities.All appliances are included . Just move in and enjoy. (id:58671)
4 Bedroom
2 Bathroom
1100 - 1500 sqft
Coldwell Banker Advantage Real Estate Inc
9 Mcphail Crescent
St. Catharines, Ontario
Explore this charming bungalow nestled right beside Douglas Park, where tranquillity meets convenience. Imagine waking up to views of lush green space, with playground equipment steps away for family fun, and effortless access to the QEW for quick commutes. The pie-shaped backyard is truly a showstopper! Enjoy summer afternoons on the spacious deck, cool off in the above-ground pool, or explore your passion in the massive outbuilding (over 400 square feet) perfect for gardeners, hobbyists, or anyone needing a workshop. Surrounding it all are lovingly maintained perennial gardens and even grapevines, creating a private retreat that feels like your own slice of paradise. Step inside the unique foyer then into a bright living room with a big bay window overlooking the park. Hardwood floors add warmth, while the large kitchen with dining space and patio sliders makes entertaining a breeze. BBQ lovers will adore the seamless flow to the rear deck. The main floor features charming built-in storage and cupboards that maximize space with style. The finished basement offers even more living space with an additional bedroom, cedar closet, and full bathroom. A cozy recreation room with a brick-mantled wood-burning fireplace sets the stage for family gatherings, while the bonus office nook provides a quiet spot to work or study. Updates include: Furnace 2017, AC 2018, Roof 2016, Pool Pump 2016, 100 AMP on breakers. Ready to feel right at home? Come check out this property ASAP. (id:58671)
3 Bedroom
2 Bathroom
700 - 1100 sqft
RE/MAX Niagara Realty Ltd
118 Glenwood Avenue
St. Catharines, Ontario
Welcome to 118 Glenwood, set on one of Old Glenridge's most quiet and sought-after streets. This home is far larger than it appears, completely transformed by a full renovation and an impressive addition that elevates every inch of the living space.Step into the stunning chef's kitchen with an oversized entertaining island, custom walk-in pantry, and high-end finishes throughout. The open living area is warm and inviting, with plenty of room for both a comfortable lounge space and a full dining area. The main floor flex room adds incredible versatility-ideal as a home office, formal dining room, music room, playroom, or even a guest suite with the adjoining 3-piece bath. Bathrooms AND mudroom have in-floor heating. Upstairs, four true bedrooms sit together on the same level. The new primary suite feels like a private retreat, complete with a spa-inspired ensuite and a boutique-style walk-in closet with custom built-ins. Three additional bedrooms share a generous 4-piece bath, perfect for family living.The fully updated basement extends your living space with a large recreation room, bar area, cozy fireplace, and an extra bathroom. Outside, a large driveway leads to the 1.5-car detached garage and also connects to a fantastic side entrance mudroom - ideal for everyday convenience. A beautifully expanded, completely updated home offering space, style, and flexibility in every direction. (id:58671)
4 Bedroom
4 Bathroom
2500 - 3000 sqft
Royal LePage NRC Realty
14 Westmount Avenue
Thorold, Ontario
Solid brick duplex in the heart of downtown Thorold! With two self-contained, vacant units, this home offers flexible living options for multi-generational families, house hackers, or savvy investors. Each level features 2 bedrooms, a full bathroom, laundry, and its own kitchen and living space - perfect for maximizing rental potential or shared living with privacy. Enjoy a fully fenced yard, plenty of parking with a private double driveway, and a detached garage offering future ADU potential. Located in a walkable, established neighbourhood close to Brock University, public transit, parks, schools, and shopping. Quick access to major highways makes commuting easy. A rare, turn-key opportunity in a growing community. (id:58671)
4 Bedroom
2 Bathroom
700 - 1100 sqft
RE/MAX Escarpment Realty Inc.
163 Pine Street S
Thorold, Ontario
163 Pine Street S presents an ideal opportunity for first-time buyers, featuring a prime location in Thorold and excellent value. This well-maintained property features a detached garage, a private yard, and a comfortable layout filled with natural light. The basement has been thoughtfully upgraded with luxury vinyl plank flooring, adding both style and durability. Conveniently located minutes from highway access, the scenic Welland Canal Parkway, Pen Centre Shopping Mall, and Brock University, making everyday errands, commuting, and outdoor activities a breeze. Whether you're starting your homeownership journey or seeking a low-maintenance investment, this inviting home delivers comfort, location, and lifestyle at an unbeatable price. Don't miss your chance to make it yours! (id:58671)
3 Bedroom
2 Bathroom
700 - 1100 sqft
Royal LePage NRC Realty

