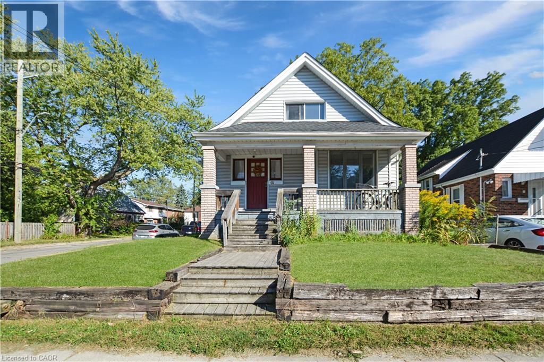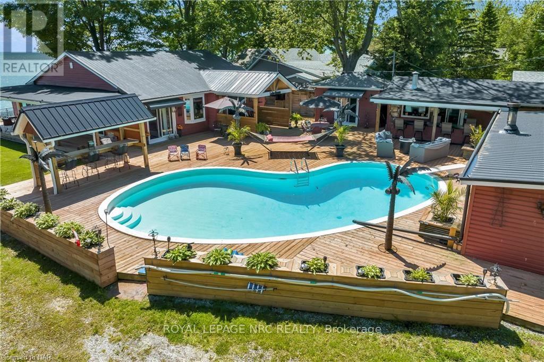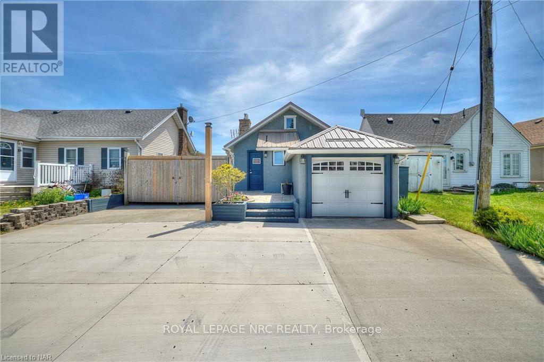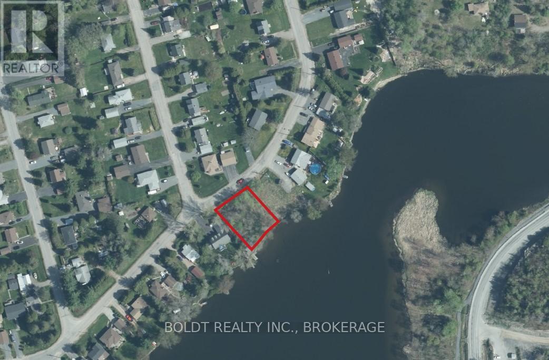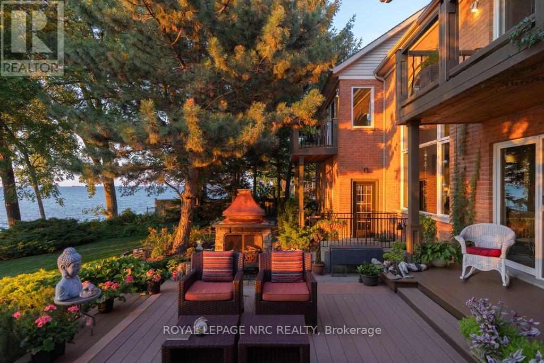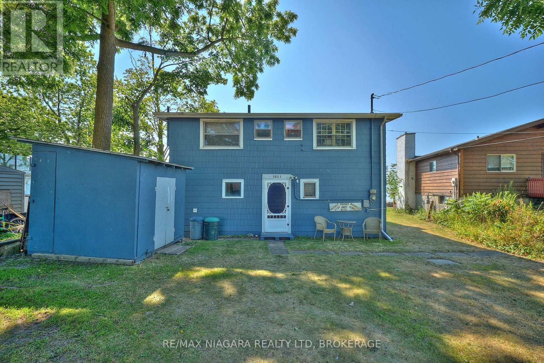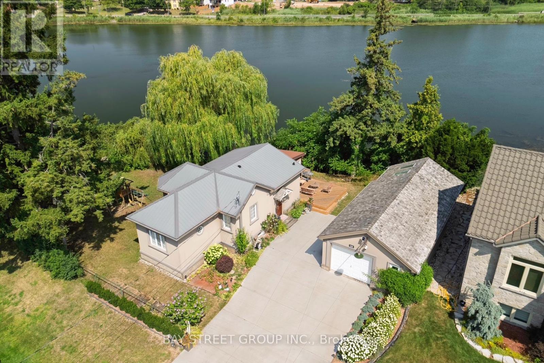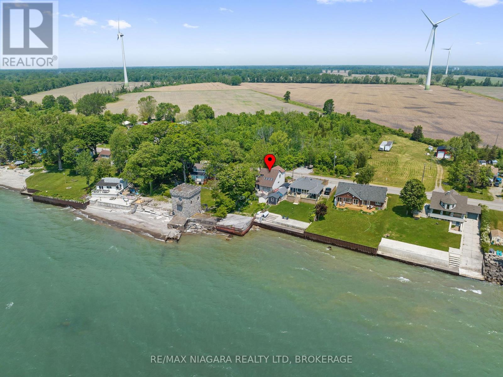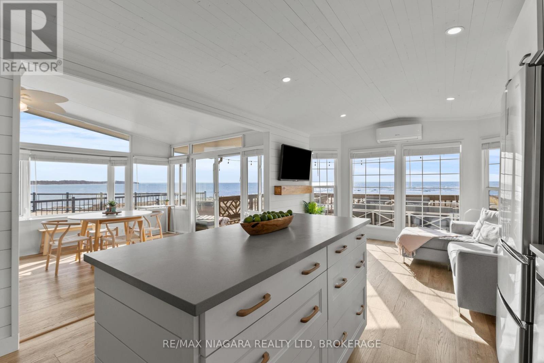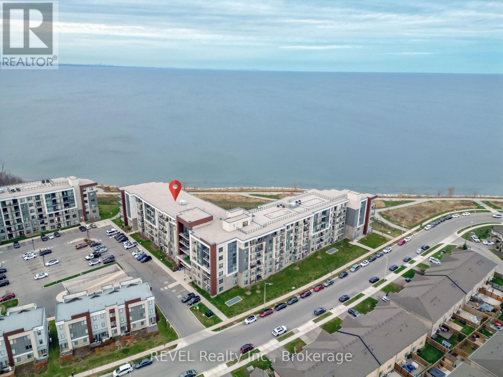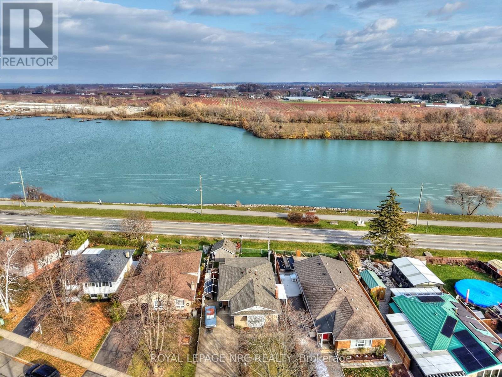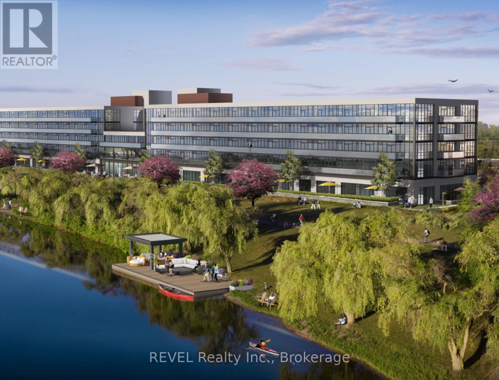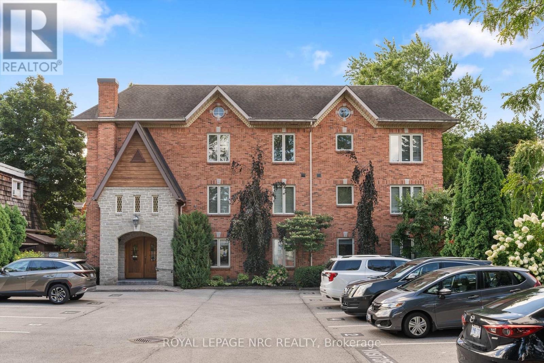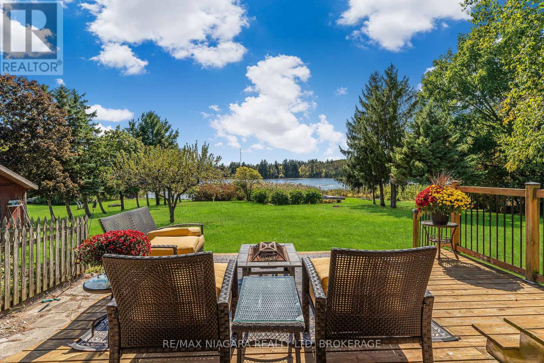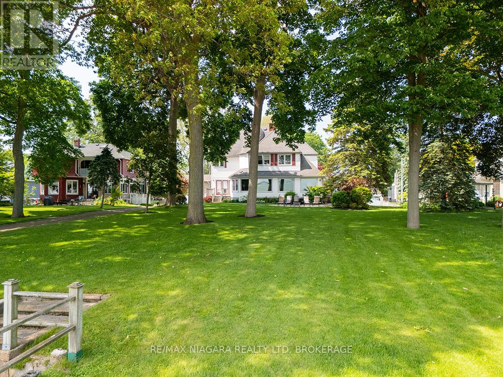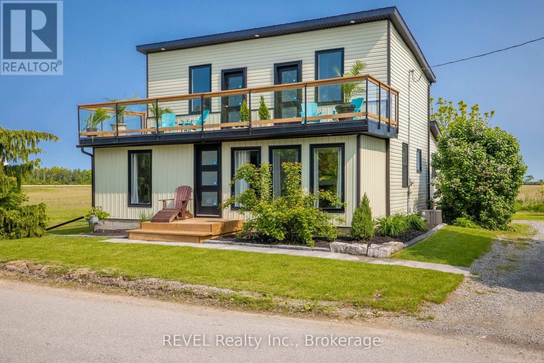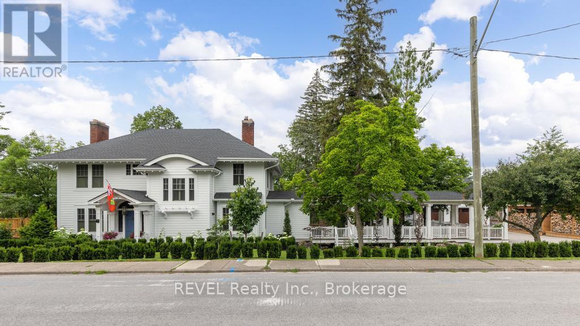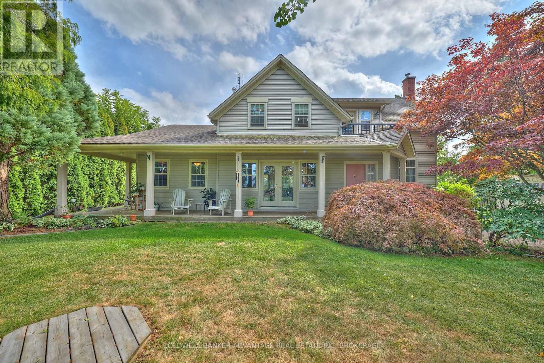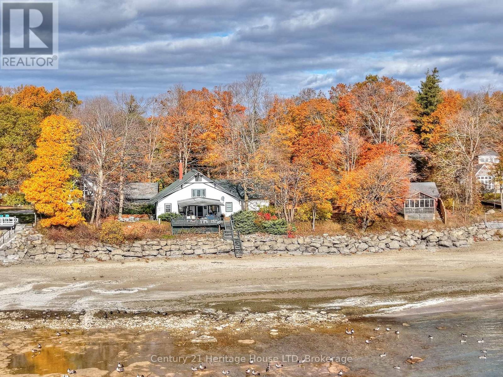- Home
- Services
- Homes For Sale Property Listings
- Neighbourhood
- Reviews
- Downloads
- Blog
- Contact
- Trusted Partners
61 Broadway Avenue
Hamilton, Ontario
Steps to McMaster University and the medical centre, this address sits in one of Hamilton's most sought-after pockets walkable to transit, cafés, shops and daily essentials. The location drives year-round rental demand from students and professionals while offering superb convenience for end-users. Inside, light and function take the lead. An open-concept main level with soaring ceilings and expansive windows creates airy, sun-filled living. The home provides 4+3 bedrooms and 3bathrooms, delivering rare flexibility for families, shared living, or an investors multi-room strategy. Two full kitchens unlock options for multi-generational living or separate living zones. Key upgrades include a new roof (2018) and updated electrical, pairing peace of mind with long-term durability. Highlights & Selling Points Prime location by McMaster University & hospital4+3 bedrooms | 3 full baths | 2 full kitchens Open-concept layout; high ceilings; abundant natural light2018 roof and electrical updates Ideal for multi-gen living or high-demand rental strategy Walk to dining, boutiques, services, and transit Whether you plan to live in and offset costs or hold as a cash-flow-friendly asset, 61 Broadway Ave combines lifestyle with investment fundamentals strong tenant pool, low vacancy micro-market, and compelling long-term value. Secure a standout property ahead of the next academic cycle. (id:58671)
6 Bedroom
3 Bathroom
1341 sqft
1st Sunshine Realty Inc.
5903 - 14 York Street
Toronto, Ontario
Prime Location: Located on the 59th floor of ICE Condominiums in Toronto's South Core, enjoy unparalleled views of the lake and city skyline.Apartment Features:Rare ARMENA layout: 3 bedrooms + study, approximately 983 square feetOpen-concept living room with a modern kitchen, featuring quartz countertops and built-in appliancesPrimary suite with a walk-in closet and luxurious ensuiteSpacious balcony, perfect for enjoying the viewAmenities:Steps from Union Station, Scotiabank Arena, and the PATHWorld-class facilities: fitness center, indoor pool, sauna, party room, and 24-hour concierge serviceThis is an ideal urban residence or investment opportunity. (id:58671)
4 Bedroom
2 Bathroom
900 - 999 sqft
Homelife Landmark Realty Inc.
8 Hoover Point Lane
Haldimand, Ontario
Prepare to be amazed. Beautifully renovated Lake Front home w/112 ft of Lake Erie frontage, beach dependant on water level. House boasts over 1600 sqft of o/concept one floor living space, custom kitchen w/corian counters, built-ins, island. Spacious dining area w/wall to wall, floor to ceiling built-in cupbrds, lakefront sunroom w/f/place plus w-out to enormous deck, living rm w/gas stone f/place & sliding doors, extensive lakefront deck/viewing area. House surrounded by decking to be able to enjoy the panoramic views w/minimal grass. Master bed w/walk in closet/dressing rm. 2nd Bed w/built-in bunk beds, large closet & sliding doors to deck. Main flr laundry. Garage turned in to outdoor kitchen/bar/entertaining area, counters, cupboards. Main bunkie w/elecric f/place, ac & 3 pc bath. 2nd Bunkie w/bedroom, living rm and 3 pc bath. 3rd bunkie/shed w/queen sized bed. Blt-in BBQ, 2 more sheds w/hydro for workshop. Old boathouse now used for storage. Inground heated kidney shaped pool concrete restored this year. Extensive newly poured concrete breakwall w/metal steps to the beach. House is winterized, bunkies are all seasonal. New septic system installed 2021. \r\n\r\nA public boat launch is about 1 km away. Enjoy all that the Lake Erie lifestyle has to offer; great fishing, bird watching, boating, watersports, bonfires & beautiful sunrises. A 15-min commute to Dunnville or Cayuga. About 1 to 2hr drive from Hamilton, Niagara or Toronto. Easily rented out for added income. (id:58671)
2 Bedroom
1 Bathroom
1500 - 2000 sqft
Royal LePage NRC Realty
11851 Lakeshore Road
Wainfleet, Ontario
Location location location. Centre of bay, elevated 15 feet off of a cliff, overlooking the shallowest and warmest of the great lakes, Lake Erie, this cottage cannot be compared to. Solid concrete back and front patio means no maintenance required and giant recreation area for guests, the outdoor living is so unique it can only be experienced. Whether you want to feel the cool breeze off the lake in the hot summer or enjoy a night under stars with a bon fire, anything is possible in this fully winterized cottage. Swim in the lake and experience the true cottage life with direct water access. Invite family and friends over for barbecues, beach days, get a tan near the beautiful pergola, or float on water tubes, the possibilities are endless! Large break wall prevents erosion to the property and there are two levels of concrete with a metal railing and stairs for safety. Natural gas fireplace and heat pump provides low-cost heat and natural well water means no water and sewer charges. The interior of the cottage is the perfect size with giant sliding doors for those lazy summer days, bathroom with a glass shower, large dining area, 2 bedrooms, and a beautiful kitchen. Located 2 minutes from long beach, and 10 minutes from grocery stores, gas stations, fast food restaurants, convenience stores, golf, sky diving, schools, and churches. The cottage is move-in ready with all appliances included, new metal roof (2021), new paved driveway (2022) and 240v amp-plug for EV-charging in the garage This picture-perfect view is remarkable, don't miss your chance to see it! (id:58671)
2 Bedroom
1 Bathroom
700 - 1100 sqft
Royal LePage NRC Realty
39 Simon Lake Drive
Greater Sudbury, Ontario
Rare find. Great waterfront Building Lot! Build your dream home or private retreat! Cleared , good sized, water front Lot in Naughton just 20 min west of Sudbury. Municipal water, Gas, Hydro on the street. Geotechnical Report and Survey are on file and were just recently done by the Sellers. If you decide to be a part of the small community of Naughton and need more information on this beautiful property, please contact me for details. (id:58671)
Boldt Realty Inc.
3865 Front Street
Niagara Falls, Ontario
Rare investment opportunity situated directly across from the Chippawa Creek, this 9-unit building boasts incredible waterfront proximity withadded potential to lease the land across the street for a dock or other value-enhancing features. With Tourist Commercial (TC) zoning, the property supports a wide range of uses including long-term rentals, short-term Airbnb stays, or a hybrid model, making it ideal for savvy investors.The building includes seven 1-bedroom units with scenic water views, two 2-bedroom units at the rear, all sharing a common laundry and storage area. Seven units and common areas have already been demo'd, cleaned with updated emergency lighting, a new backflow prevention valve, and front cleanouts installed. A two-year-old roof adds peace of mind. Remaining workincludes general interior finishes and final touches, with the building nearing the final stages of revitalization. Whether you're looking to reposition the property as a premium rental offering or capitalize on the area's strong short-term rental demand, this location offers exceptional flexibility, waterfront charm, and long-term upside. (id:58671)
10 Bedroom
9 Bathroom
5000 - 100000 sqft
Revel Realty Inc.
11 Abbey Avenue
St. Catharines, Ontario
Welcome to 11 Abbey in Port Dalhousie, a rare waterfront retreat offering 80' of shoreline and 180 degree views of Lake Ontario. Built in 1995 with approx. 2,150 sf above grade plus a fully finished 900 sf walkout lower level/potential in-law suite, this custom home was designed to capture golden-hour sunsets, starlit skies, and the natural beauty of its setting. Every main living space and 3 out of 4 bedrooms enjoy breathtaking waterfront views. The main floor features 17' ceilings in the living room, a dining room with deck access, and a spacious kitchen with chef's pantry, breakfast bar and lounge area. Upstairs, enjoy views of the lake and lighthouse from the secluded primary suite with spa ensuite. 3 of 4 bedrooms open to balconies overlooking the lake. The walkout lower level is finished with a fireplace lounge area, 2 bar areas (easy conversion to full kitchen), 3-piece bath, wine cellar and direct access to the landscaped grounds. Mature trees, gardens, landscape lighting, and an outdoor fireplace create a private setting for entertaining and relaxation. A 2-car garage is fully insulated and has hot/cold water supply. Recent updates include a new furnace (2024) and roof (approx. 10 yrs). Port Dalhousie is a prestigious lakeside enclave, renowned for its sand beaches, private marinas, scenic waterfront trails, acclaimed dining, and the world-famous Henley Island rowing course. Elegant boardwalks/piers create a resort-style atmosphere, attracting discerning residents and visitors from around the globe. Minutes from Niagara's finest wineries, championship golf, and seamless highway access, Port Dalhousie stands as one of the region's most exclusive lifestyle destinations. 11 Abbey is more than a home, it's a front-row seat to Niagara's finest waterfront living. (id:58671)
4 Bedroom
4 Bathroom
2000 - 2500 sqft
Royal LePage NRC Realty
9785 Niagara River Parkway
Niagara Falls, Ontario
A Rare Opportunity on The Prestige Niagara River Parkway! Situated on 1 Acre of Prime Real Estate Overlooking Stunning Niagara River, with Boat Dock and River Privileges. Enjoy Nature & Peace No Rear Neighbours. Private Fenced Resort Backyard . Construction was started to build an additional Building of Approximately 9200 SQFT which Includes a 10 Car Garage, with Loft above & Bar, Games Rm, Lounge, Family Room Overlooking River with Amazing Views, watch the Sun Rise & Sunsets! Plus Additional 60 ft x 25 ft Pool House, Inground Pool with built in Hot Tub/Spa, Sunken Firepit & Parigola.The Family home was Renovated 3 yrs ago with Top of the Line Modern Materials & Like Brand New Inside & Out! New Septic Tank & Basement walkout. This is NOT a drive-by Must be seen inside along with the Backyard Resort! Seller Relocating Price Aggressive to Sell Fast. "Opportunities Do Not Last" Act Fast! (id:58671)
6 Bedroom
5 Bathroom
3000 - 3500 sqft
Century 21 Heritage House Ltd
3803 Terrace Lane
Fort Erie, Ontario
Welcome to your family's next chapter of lakeside memories. This charming seasonal cottage sits on a generous 50 x 141 lot directly on the water - offering endless opportunities to swim, paddleboard, float, BBQ, relax, and watch both sunrises and sunsets from your own backyard. Though this humble 2-storey cottage needs some TLC, the potential is undeniable. With plenty of room inside and out, it's a rare chance to invest in prime waterfront and make it your own. The main floor features a sprawling open-concept dining & living area complete with a classic wood-burning fireplace surrounded by lake-stone, plus a lake-facing sunroom and family room that invites natural light and stunning views. A full kitchen, servery, pantry, laundry area, and two 3-piece bathrooms add practicality and space for hosting family and friends. Upstairs, the cottage surprises with ample sleeping accommodations - space for up to 18 guests - and a 4-piece bathroom, perfect for large family gatherings or shared seasonal retreats. The front yard offers shaded areas for lawn games, parking, a storage shed and is set back from the road for added privacy. Enjoy beach days right in your backyard, then unwind around a campfire under the stars. Located just steps from Crystal Beach Waterfront Park with its playground, pavilion, boat launch, and popular summer events like food trucks and live music. You're also within walking distance to Crystal Beach's shops, restaurants, and beautiful sandy shoreline. Whether you're dreaming of a personal summer getaway or looking for a waterfront investment, this is your chance to secure a piece of Lake Erie paradise. (id:58671)
9 Bedroom
3 Bathroom
2500 - 3000 sqft
RE/MAX Niagara Realty Ltd
14 Marlatts Road
Thorold, Ontario
Magnificent trees, 150+ ft of water views, and breathtaking sunsets on Lake Gibson - a rare private oasis with a charming cottage-like feel on peaceful, historic Beaverdams Island in the heart of the Niagara Region! Nestled on a quiet cul-de-sac and surrounded by water, this property offers exceptional privacy yet is just steps from the Pen Centre and scenic hiking trails. The generous, well-treed yard is ideal for entertaining, with a large deck, perennial gardens, stone pathways, three storage sheds, and a playset. A stone path leads to the waterfront, where you can enjoy mesmerizing views - perfect for nature lovers and retirees seeking a relaxed lifestyle. Inside, the charming 2-bedroom, 1-bath home features a sleek eat-in kitchen, bright living room with gas fireplace, and an newly updated all-season sunroom with heating. The extra-large heated garage offers a spacious workshop/man cave/she shed with a newer cedar roof. A building permit is in place to convert it into a separate two-bedroom unit with living room, laundry, and kitchen - ideal for extended family or guests. More updates include a metal roof, most windows, exterior plaster, new concrete driveway (2022), gas stove (2022), and deck (2024). An oasis that feels like Muskoka, with quick access to Niagara's vineyards, shopping, and highways. Truly a must-see! (id:58671)
2 Bedroom
1 Bathroom
700 - 1100 sqft
Bay Street Group Inc.
2944 North Shore Drive
Haldimand, Ontario
Price slashed...Bring us an Offer! Immediate possession is available on this one owner waterfront home on beautiful Lake Erie. You are going to love the soaring vaulted ceilings in the great room as you enjoy the relaxing view and sounds of lapping water. Two bedrooms and bath are in the upper level plus a quiet loft nook...what a great place to read or knit! Formal dining room, working kitchen with breakfast bar and built-in range top, oven and dishwasher. Full basement gives plenty of room for overnight guests or your favourite hobby. Main floor laundry and 2nd bath provide carefree living but wait until you get outside! Enjoy endless nights on your deck as you enjoy the views including a castle right next door! Short-term rentals are permitted with no license. Minutes to golf courses, Hippos and Famous DJ's restaurant and beautiful Port Colborne with its unique shops and boutiques. Still time to enjoy this beautiful weather at the Lake then cozy nights all year long! (id:58671)
2 Bedroom
2 Bathroom
1500 - 2000 sqft
RE/MAX Niagara Realty Ltd
490 Empire Road
Port Colborne, Ontario
Welcome to 6 Water's Edge! This beautifully renovated lakefront cottage is truly move-in ready and perfect for anyone looking to enjoy effortless waterfront living. AMAZING INCOME POTENTIAL OF $3000+ PER WEEK! Offering 2 bedrooms, a fully updated bathroom, and a bright, open-concept kitchen/living/dining area, it's the kind of place where the whole family will love spending time together. The kitchen features an island, stainless-steel appliances, a modern hood fan, and a sleek black sink and faucet. The dining area-complete with a bar fridge-lets you enjoy meals al fresco by the lake or inside in the comfort of a bright, airy space. The living room is finished with stylish shiplap and a floating wood mantle for a relaxed, modern cottage vibe.After a sun-soaked day on the beautiful beach just steps away, unwind under the stars by the stone-paver lakeside fire pit, or take in the expansive water views from the extended back deck. The large covered front deck sets the tone the moment you arrive-welcoming, comfortable, and built for making memories.Located just 90 minutes from Toronto and 20 minutes from Niagara Falls, Sherkston Shores spans 560 acres of stunning grounds with 4 km of sandy beachfront, giving you endless opportunities to explore, relax, and enjoy the outdoors.With features like a furnished interior, mini-split heating/cooling system, open floor plan, walk-in shower, washer/dryer hookups, kitchen island, and of course the premium waterfront site, resort life at The Shores is truly calling. (id:58671)
2 Bedroom
1 Bathroom
700 - 1100 sqft
RE/MAX Niagara Realty Ltd
228 - 101 Shoreview Place
Hamilton, Ontario
Experience refined lakeside living at Sapphire Condos by award-winning builder New Horizon. This impeccably cared-for 1-bedroom suite showcases breathtaking Lake Ontario views. Located just steps from the shores of Lake Ontario, this spot offers easy access to scenic walking trails and is only moments from Edgelake Park and Cherry Beach Park. The property boasts excellent amenities, including a rooftop terrace/deck with sweeping views, a party and meeting room, recreation and game rooms, gym, community BBQ area, bike storage, and a shared waterfront space. Ideal for pet owners and anyone who enjoys quick outdoor access, you can conveniently step right out from your unit for a relaxing stroll. Easy access to hwy QEW, this location is in close proximity to all the other amenities as well like schools, parks, grocery stores, walking trails etc. (id:58671)
1 Bedroom
1 Bathroom
500 - 599 sqft
Revel Realty Inc.
624 Bunting Road
St. Catharines, Ontario
Welcome to this amazing opportunity to own an 1,167 sq. ft. solid-brick bungalow offering unobstructed, breathtaking waterfront views of the Welland Canal-where you can sit on your covered deck or relax inside your screened-in, 3 -season back porch and watch the ships go by or people walking & biking along the waterfront trail. Located in one of North St. Catharines' most desirable and family-friendly neighborhoods, this rare opportunity combines serene waterfront living with unbeatable convenience and lifestyle. This bright and well-maintained 3+2 bedroom, 2-bathroom bungalow features original hardwood flooring throughout most of the main floor and includes two full kitchens, making it ideal for multigenerational living, in-law potential, or income options. The main floor has an open concept living dining area, separate kitchen with walk-out to side deck, a 4 pc bath and a walk-out to the 17x11 ft screened in porch. The finished lower level includes a cozy wood-burning fireplace, large recroom, additional bedrooms, a second kitchen, and versatile living space for extended family or guests. The backyard is a true showstopper-backing directly onto the Welland Canal with completely unobstructed panoramic water views. Whether you're hosting guests or enjoying a quiet moment, the fully fenced backyard, huge shed w/hydro and screened-in porch offer year-round enjoyment of the waterfront with friends and family. The double concrete driveway accommodates up to five cars, adding valuable parking convenience. Directly across the street, you'll enjoy walking and cycling trails along the Welland Canal, easy access to Sunset Beach, and a short drive to Niagara-on-the-Lake, sprawling vineyards, wineries, and the lakeshore. Excellent schools and nearby amenities make this location truly unbeatable. A rare waterfront gem with endless potential-your opportunity to embrace the magic of canal-front living. (id:58671)
5 Bedroom
2 Bathroom
1100 - 1500 sqft
Royal LePage NRC Realty
125 - 350 Prince Charles Dr Drive S
Welland, Ontario
Affordability has never been easier with 15% back on purchase!! Enjoy serene waterfront living in this bright and efficiently designed studio suite The Flatwater at Upper Vista Welland, located at 350 Prince Charles Drive. This open-concept space seamlessly blends a combined living, dining, kitchen, and bedroom area, creating a functional flow ideal for everyday comfort or entertaining. Offering 422 square feet, the suite delivers a minimalist and cozy retreat, complete with in-suite laundry and one parking space for added convenience. Step out onto your private patio, the perfect place to unwind and take in peaceful water views. Set along Welland's scenic waterfront and close to trails, parks, and local amenities, this suite combines comfort, convenience, and an enviable location. Appliances included. Completion: January 12, 2026. (id:58671)
1 Bathroom
0 - 499 sqft
Revel Realty Inc.
101 - 55 Main Street
St. Catharines, Ontario
Beautiful condo in the heart of Port Dalhousie! This main floor unit in a boutique three-story building with just nine units offers privacy, convenience, and stunning views of Martindale Pond and the Royal Canadian Henley rowing course. Featuring hardwood floors, a bright open concept living and dining area with a gas fireplace, and a modern kitchen with quartz countertops, white cabinetry, and a breakfast bar. Step outside to a large wrap-around private patio perfect for relaxing and entertaining. The spacious master bedroom includes double closets and a renovated 4-piece ensuite with in-floor heating. A second bedroom and updated 3-piece bathroom complete the home. Additional perks include in-suite laundry and a basement storage unit. Enjoy building amenities such as an exercise room, sauna, and party room. Parking includes one designated spot with visitor parking and the option to rent a second spot. Walk to downtown Port Dalhousie, Lakeside Park, shops, restaurants, and the marina. Experience waterfront living at its best! (id:58671)
2 Bedroom
2 Bathroom
1200 - 1399 sqft
Royal LePage NRC Realty
29 Marlatts Road
Thorold, Ontario
Waterfront Living on Marlatts Rd - Cottage Vibes, just minutes from the city! Welcome to this inviting 3-bedroom, 2-bathroom home nestled along the peaceful shores of Lake Gibson. Offering the perfect blend of country tranquility and city convenience, this property delivers that cozy, cottagy feel while keeping you close to all local amenities. Inside, you will find warm, character-filled spaces highlighted by a wood stove on the main level and a gas stove on the lower level, creating comfort throughout the seasons. The primary suite offers a relaxing retreat complete with a sauna and a private balcony the perfect spot to enjoy your morning coffee while overlooking the lake. Step out to the backyard deck and take in the peaceful surroundings with no rear neighbours, only lake views and nature. Whether its quiet mornings by the water or cozy evenings by the fire, this home offers a lifestyle defined by relaxation and connection to nature. (id:58671)
3 Bedroom
2 Bathroom
1500 - 2000 sqft
RE/MAX Niagara Realty Ltd
101 Tennessee Avenue
Port Colborne, Ontario
Lakefront estate living on Port Colborne's historic and highly sought-after Tennessee Avenue. This century home has been carefully preserved and smartly updated, set on a remarkable 500' deep lot that extends straight into Gravelly Bay on Lake Erie.With over 3,300 sq. ft., 4 bedrooms, and 2.5 baths, the home carries a strong architectural presence. The turret is a standout-both striking and a little storybook-creating a curved alcove in the living room. This signature space showcases wall-to-wall lakefront windows, a gas fireplace, and room for a grand piano.The main floor includes a formal dining room with garden doors leading to a lakeside deck, a bright kitchen with white cabinetry and built-ins, an adjoining breakfast nook, and a library finished with board-and-batten accents and a quiet reading spot.The primary suite spans the rear of the home, offering wide lake views, a gas fireplace, a private spa-style ensuite with clawfoot tub, and a step-in closet. Three additional large bedrooms with generous closets and a laundry closet complete the second level.Original wood floors, a classic oak staircase, and a wide centre hall anchor the home with timeless craftsmanship.Outside, the property opens into a full waterfront setting: mature trees, tiered gardens, stone patios overlooking the lake, and a shoreline retreat with a double-size boathouse, beach area, and protected waters ideal for kayaks and paddle boards. The driveway extends all the way down to the water.Additional features include a full unfinished basement, a double garage, a dual HVAC system providing separate climate control for each level, city services, and a whole-home generator.A complete lakefront lifestyle-indoors and out. (id:58671)
4 Bedroom
3 Bathroom
3000 - 3500 sqft
RE/MAX Niagara Realty Ltd
80 Lighthouse Drive
Haldimand, Ontario
Welcome to 80 Lighthouse Drive located in quaint Port Maitland. This 3 bedroom 2 storey fully winterized home is sitting on Lake Erie with owned private beach front access steps from the front door! Boasting a modern open concept plan the main floor features a large eat in kitchen with granite counters and stainless steel appliances. All done with blonde hardwood there are 2 living areas, a front sunroom facing the lake and a larger second living room with a stone feature wall.There is also a games room which could easily convert into another small bedroom if needed. The main floor bath boasts a soaker tub and stand up shower. Main floor laundry is found by the back door with plenty of storage space. Both the primary bedroom and second upstairs bedroom offer a walk out to the top patio and stunning lake views! A four piece bath upstairs completes the level. The crawl space in addition to inside access has hatch doors from the back so you are able to store all of your beach toys. There is a back deck and no rear neighbours. Watch the sunset from your own 2 tiered deck with stairs right down to the beach! It's located minutes to the gorgeous Port Maitland Lighthouse and about a 10 minute drive from shops and amenities. Incredible rental potential. Rent it out during the week and stay on the weekend or use it as a permanent investment property, it could sleep 10! Perhaps share with another family or family member? The sunroom and office could be used as bedrooms. Located in a prime area, you are just minutes from outdoor attractions like Port Maitland Esplanade and Pier, Port Maitland Sailing Club, and James N. Allan Provincial Park. Golfers will love Freedom Oaks Golf Club, while the Grand River Marina & Cafe offers the perfect spot to grab a delicious bite to eat. Dunnville is just 10 minutes away, this little community is tucked on the shores of Lake Erie and the views are incredible. Don't miss out on this gem! (id:58671)
3 Bedroom
2 Bathroom
1500 - 2000 sqft
Revel Realty Inc.
50 Hillcrest Avenue
St. Catharines, Ontario
WELCOME TO YOUR LUXURY DREAM HOME IN NIAGARA! Stunning, private and exclusive Family Estate ,set on fully fenced 2 acres in the heart of the City, has been beautifully updated throughout. Designed and built by Custom Builder Pym & Cooper PLUS rarely offered new Carriage House with 4 pad heated garage and lrg 2nd floor apartment w/ open design and soaring vaulted ceiling. This outstanding property is set on a beautiful sprawling ravine lot, with breathtaking nature and WATER views, your own private walking trails. Nestled amongst an enclave of Executive homes, backing onto 12 Mile Creek on prestigious Hillcrest Avenue, featuring the highest quality craftmanship, exceptional millwork and luxurious design details. No expense has been spared! Main house with beautiful entry, large foyer and dramatic staircase, custom Chef's gourmet Kitchen w/high end appl's, w-i pantry, quartz. Formal Livingroom w/ custom cabinets, fireplace, white oak flooring thruout, custom lighting,French drs, Office with f.p., lrg Dining rm w/custom bookshelves, wet bar, wall to wall windows overlooking spectacular water views, i.g. heated pool, scenic nature. 4 lrg bedrooms including Primary suite with spa like ensuite, f.p, w/o to private balcony. 3rd floor Loft with pine vaulted ceiling. Impressive fin. LL w/ Recrm, f.p., walkout, wine cellar, 3 pc bath, and plenty of storage. Carriage House heated garage w/ kitchenette, powder rm, f.p., walkout to large patio. 2nd floor of Carriage House features large open Greatrm, full kitchen, large bedroom, 3 pc. bath, laundry and storage. This setting is irreplaceable and only steps to the City's vibrant downtown, St. Catharines Golf Club, Montebello Park, PAC, Meridian Arena. Close to major highways, Ridley College, Brock U, Niagara Wine Region, Hospital, scenic parks, hiking and cycling trails, major airports. Perfect for family living and entertaining. Live your dream! See virtual tour and Supplemental documents for more information/ floor plans. (id:58671)
5 Bedroom
6 Bathroom
3500 - 5000 sqft
Revel Realty Inc.
Royal LePage NRC Realty
Mcgarr Realty Corp
4698 Sandy Cove Drive
Lincoln, Ontario
Welcome to 4698 Sandy Cove, Beamsville a rare waterfront property on the shores of Lake Ontario. Ideally located at the end of a quiet dead-end road, this home offers unmatched privacy, tranquility, and sweeping, unobstructed lake views on 1.13 acres of beautifully landscaped grounds.Featuring 2 bedrooms and 2 bathrooms, this home also offers the potential to convert a main-floor space into a third bedroom, making it an ideal fit for families or guests. Inside, the chefs kitchen is perfect for preparing meals and entertaining, with open, light-filled spaces that seamlessly connect to the outdoors.Step outside to enjoy a wrap-around porch, inground pool, and two upper-level decks where you can take in stunning sunrises and sunsets. Direct water access brings the lake right to your doorstep. Thoughtful features include two cisterns, an in-ground sprinkler system, and ample parking for family and guests.Perfect as a year-round residence or weekend escape, Sandy Cove delivers the ultimate in Niagara waterfront living. (id:58671)
2 Bedroom
2 Bathroom
2000 - 2500 sqft
Coldwell Banker Advantage Real Estate Inc
13 Lakewood Crescent
Port Colborne, Ontario
Enjoy sweeping views of Port Colborne's lighthouse and Sugarloaf Marina from this lakefront home. This 2-storey property features 4 bedrooms, 3.5 baths, and nautical design throughout.The main level offers a living room with gas fireplace and vaulted wood ceiling, open-concept dining, and a luxury kitchen. Upstairs, find 4 bedrooms including a primary suite with ensuite bath and private balcony overlooking the lake.The finished basement includes a family room with brick fireplace, games room with black walnut bar, sauna, walk-in shower, and storage.Outside, relax in the inground pool, hot tub with retractable cabana roof, and screened-in area-all nestled between the 2.5-car garage and home on a private lot. NOTE: - seller does warrant or have knowledge of any all systems and chattels - give no guarantee to working status including but limited to the pool, sauna, hot tub and all other fixtures. (id:58671)
4 Bedroom
4 Bathroom
2000 - 2500 sqft
Coldwell Banker Advantage Real Estate Inc
1033 Firelane 1 Road
Port Colborne, Ontario
This extraordinary Lake Erie waterfront property, offers 205 feet of private shoreline and 2.7 acres on beautiful Lorraine Bay. With a sandy beach, shallow entry and direct southern exposure, you'll enjoy sun-filled days & panoramic views across the lake to New York State.This estate features two idyllic homes positioned side by side, each with its own driveway, lakeside porch & private water access. The guest home is 1061sqft & has been fully renovated & winterized. Live in one and invite family or friends to enjoy the other.The main residence is 3595sqft showcasing a grand living room with vaulted ceilings, wood floors, built-in bookshelves & a cozy reading loft. A stunning stone fireplace & built-in bench seating frame the breathtaking views of Lorraine Bay. With 7 bedrooms, 3 full bathrooms and an additional large attic room that could serve as a playroom, studio, or sleeping quarters, there's space for everyone. The bright dining area & a covered porch with custom swings make this home ideal for gathering & entertaining.The guest home offers three bedrooms, one bath & a charming stone fireplace in the open-concept living & dining area with easy access to a covered deck overlooking the lake. An unfinished attic provides additional potential for expansion or storage.The north side of the property, across Firelane 1, includes a tennis court with a shaded seating area & a large barn once used for horses, bordering Whiskey Run Golf Course. A private sandy beach ensures endless summer enjoyment in a peaceful and family-friendly bay.Conveniently located close to restaurants, marinas, major hwys, this property is just 25 minutes from Buffalo & Niagara Falls, and 1.5 hours from Toronto. The potential here is unlimited - whether as a private family estate, vacation retreat, or investment opportunity. Severance may be possible; buyer to conduct their own due diligence.Don't miss your chance to own this rare & private piece of lakeside paradise! (id:58671)
10 Bedroom
4 Bathroom
3500 - 5000 sqft
Century 21 Heritage House Ltd
10781 Lakeshore Road W
Wainfleet, Ontario
Discover an exquisite waterfront retreat that encapsulates the essence of lakeside luxury and tranquility. This stunning residence, with its wide waterfront lot, promises a lifestyle reserved for those who seek the serenity of lake living combined with tasteful elegance. Upon entering, you are greeted by a vast open-concept kitchen, dining, and living room, adorned with a warming gas fireplace and large windows that frame breathtaking panoramic views of the lake. This space effortlessly marries style with practicality, creating the perfect backdrop for entertaining or simply soaking in the peaceful vistas. The spacious primary bedroom serves as a serene sanctuary, complete with a lavish 4-piece ensuite that offers an invitation to unwind in comfort and privacy. The convenience of a main floor laundry adds to the ease of day-to-day living. Descend to the finished lower level and discover two additional well-appointed bedrooms, accompanied by a full 4-piece bathroom. This level also boasts a family room that provides an ideal setting for watching sports or enjoying a cozy retreat. Outside, the landscape unfolds to reveal a wide, impressive waterfront, allowing for countless memories to be made along the shore. With parking for up to 8 vehicles, this home is ready to welcome family and friends for gatherings throughout the seasons. This captivating home is a rare offering for the discerning waterfront home buyer, seamlessly blending luxurious living with the unspoiled charm of its lakeside locale. (id:58671)
3 Bedroom
3 Bathroom
1500 - 2000 sqft
Royal LePage NRC Realty

