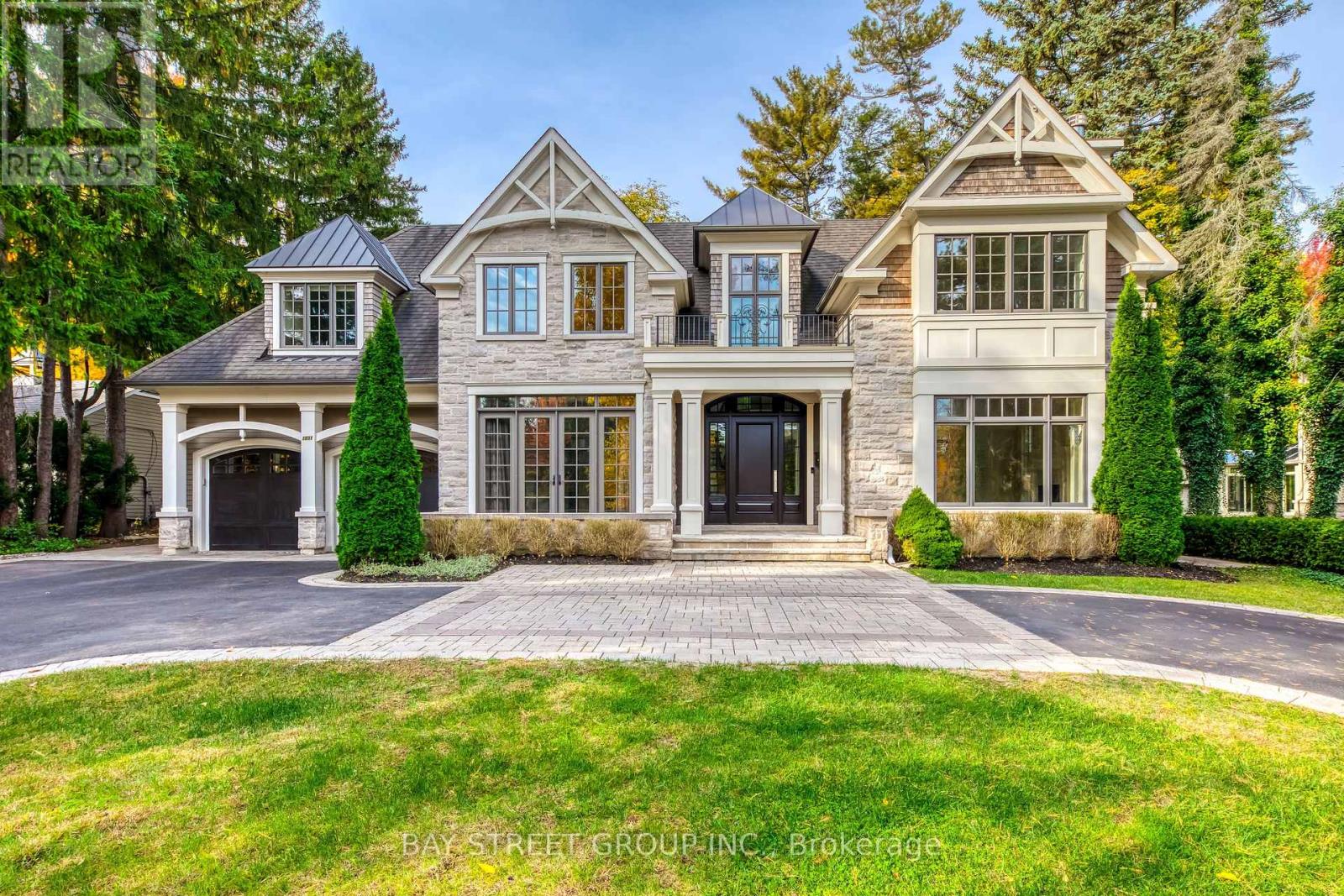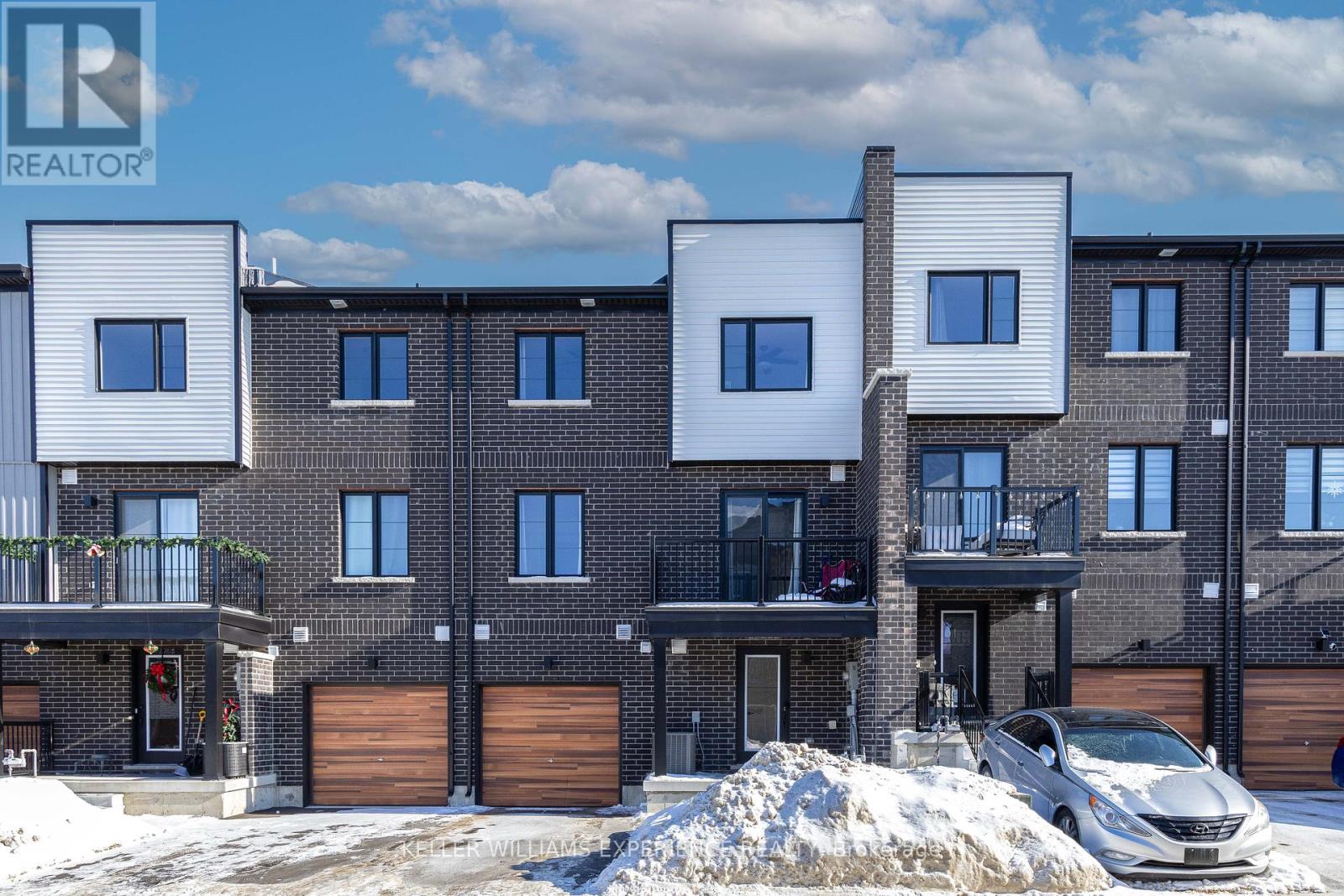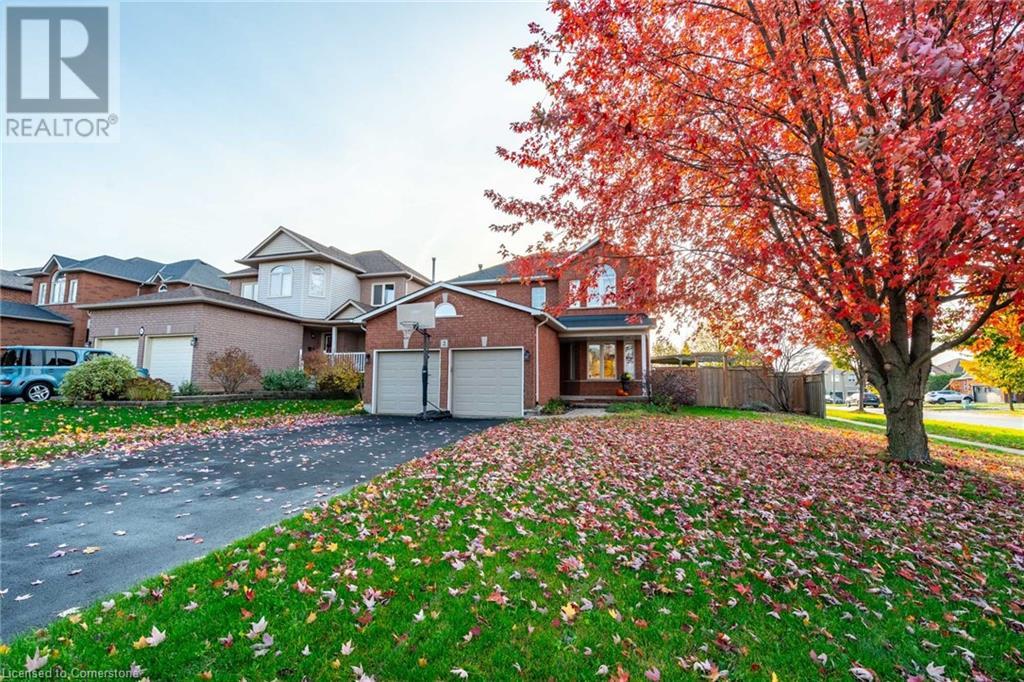- Home
- Services
- Homes For Sale Property Listings
- Neighbourhood
- Reviews
- Downloads
- Blog
- Contact
- Trusted Partners
1031 Lakeshore Road W
Oakville, Ontario
Welcome to your dream home in southwest Oakville. This stunning, custom-built, classic home perfectly blends elegance, comfort, and modern design. Nestled on a premium lot 95x180 Feet, boost 7000 + sqft living area, 4+1 bedrooms and 5+2 bathrooms. in one of Oakville's most popular neighborhoods. There are two office rooms on the first floor, one of which can be used as a nanny room. A circular driveway, two furnaces and ACs. Heated floor in the basement main area. And an open-concept layout that floods the home with natural light. The gourmet kitchen with custom cabinetry features top-of-the-line appliances, a sub-zero Fridge, a wolf gas range with oven, built-in microwave and oven, and a spacious island, perfect for entertaining. The primary suite offers a serene retreat with a spa-like ensuite, and a walk-in closet fit for a celebrity, a large sitting area walking to the balcony Enjoy a pool-size backyard and walk to Appleby College, parks, and amenities. **** EXTRAS **** Two furnaces and two ACs (id:58671)
5 Bedroom
7 Bathroom
Bay Street Group Inc.
27 - 690 Broadway
Orangeville, Ontario
Just Over Year Old 2 Story 3 Bedroom and 4 washrooms Bright End Unit Townhomes at premium Family Friendly location. It comes with Finished Walkout Basement. Welcoming Foyer, Luxury Vinyl Plank Floors throughout the house, No carpet, Entrance from the Garage. Good Size Great Room with Large Windows. Open concept Modern Kitchen with Quartz Countertop, Stainless Steel Appliances, Gas Stove, & Lots of Storage. 9 foot Ceiling on main floor. Upgraded Window Coverings. Huge 17x10 foot Deck looking over backyard, a great place to entertain family and the guest. Master bedroom with 4 pc Ensuite and Walk-in Closet, other two good size bedrooms. Two Full washrooms on 2nd floor. Pot lights at every Level. Finished Walkout Basement with Full Washrooms good size living Area. **** EXTRAS **** Access to the Local shops, Grocery stores, Public transportation,Park, Library, Schools, etc. (id:58671)
3 Bedroom
4 Bathroom
Save Max Real Estate Inc.
15 Shipley Avenue
Collingwood, Ontario
Welcome to 15 Shipley Ave, a stunning, never-lived-in semi-detached home located in the highly sought-after Summit Way community in Collingwood, Ontario. This beautiful property offers 3 spacious bedrooms, 3 modern bathrooms, and 1,449 square feet of luxurious living space designed for comfort and style. With fully premium upgrades, this home boasts high-end Samsung stainless steel appliances with a 5-year extended warranty, premium window coverings throughout, and elegant interior pot lights. The home also includes a built-in humidifier for added comfort, and is covered by a Tarion Warranty for peace of mind. Enjoy a bright, open-concept layout perfect for entertaining or relaxing, and a prime location just minutes from Blue Mountain for year-round outdoor activities, as well as close proximity to Collingwood’s downtown, offering a variety of shops, restaurants, cafes, and local amenities. (id:58671)
3 Bedroom
3 Bathroom
1449 sqft
Royal Canadian Realty Brokers Inc
26 Hay Lane S
Barrie, Ontario
Upgraded FREEHOLD Townhome a prime location just minutes from the GO Station, Highway 400, and Downtown Barrie. The home boasts a range of premium upgrades, including sleek laminate flooring throughoutextending into the kitchen. The modern kitchen is a standout, featuring upgraded quartz countertops, custom blue cabinetry (part of the $15K upgrade package with soft-close doors), a single-basin stainless steel sink, and an over-the-range microwave. Additional lighting includes valance lighting and two extra lights over the island, creating a bright, welcoming space. Upstairs, the spacious primary bedroom includes a walk-in closet, and the second large bedroom offers ample space. An additional den can easily be converted into a third bedroom. The full 4-piece bathroom includes a luxurious deep soaker tub and upgraded full-swing closet doors with black finishes. Other notable upgrades include a custom stain on the stairs and handrails, a new sink tap in the kitchen, and a newly installed AC unit. The newly landscaped walkway and steps, completed in the summer of 2024, enhance the home's curb appeal. Ideally located near Lake Simcoe, walking trails, dining, Costco, big box stores, schools, and more, this townhome blends comfort, style, and convenience in an unbeatable location. (id:58671)
3 Bedroom
2 Bathroom
Keller Williams Experience Realty
67 Queen Street
Barrie, Ontario
OPEN HOUSE SAT JAN 25 & SUN JAN 26 FROM 11AM-1PM**This elegant and peaceful, never before offered, 2+1 bedroom bungalow creates huge investment potential with R2 zoning, allowing duplex conversion. The fully renovated kitchen features a gas stove and stainless steel appliances, while the spacious layout includes over 2000 sq ft of finished living space. The dining room can easily be converted to a fourth bedroom. The finished basement is open, spacious and features a large living area, large bedroom, 3 piece bathroom and a bar. Located in a prime area, within walking distance to amenities and just minutes from Barries waterfront, shopping, and transit, this property offers endless possibilities. Perfect for investors or those seeking future growth. (id:58671)
3 Bedroom
2 Bathroom
Keller Williams Experience Realty
7350 16th Side Road
King, Ontario
** RARE OPPORTUNITY ALERT ** Seize this extraordinary chance to own 153.715 acres of prime corner farmland, located just north of King Road & west of Highway 27! This expansive parcel, at the northeast corner of Concession 11 & 16th Side Road, is ideal for agriculture, development, or recreational use. Imagine building your dream home surrounded by nature, complete with a picturesque horse stable and ample space for riding trails. This exceptional corner piece offers a rare opportunity for versatile land use in the city of King. Remarkably, the property features secondary structures, including farm outbuildings that cater to agricultural needs. With easy access to major roads, you can enjoy the convenience of rural living without sacrificing accessibility. This substantial piece of land is a golden opportunity for buyers who envision starting a farm, creating a haven for horses, or holding it for future development. Convenience at your doorstep: 5 mins to Highway 27, 20 mins to Highway 400, 33 mins to Toronto Pearson Airport, 12 mins to Copper Creek Golf Club, 29 mins to Vaughan Mills, 23 mins to King GO Station, 8 mins to Downtown Bolton, 15 mins to McMichael Canadian Art Collection, 25 mins to Cortellucci Vaughan Hospital, & 30 mins to William Osler Health in Brampton. With the city of King on the rise, the potential for future development is immense. Whether your vision involves residential development, recreational facilities, or agricultural expansion, this property offers the flexibility to bring your dreams to life in an area known for its vibrant agricultural community & charming landscapes. Don't miss this once-in-a-lifetime opportunity! Whether you're looking to build a stunning estate, create a horse haven, or strategically hold for the future, this parcel is key to unlocking your vision. Act Now! Opportunities like this are rare. Contact us today to learn more and schedule a viewing! (id:58671)
153.715 ac
RE/MAX Premier Inc.
38 Lansbury Court
Vaughan, Ontario
Beautifully Renovated Detached On A Quiet Child Friendly Court. New Windows (2024) Dishwasher(2022). Washer & Dryer (2022), Roof (2017)Over 100K Spent In Renovations. Gourmet Galley Kitchen With Newer Appliances, Quartz, Undermount Sinks And Gas Range. Hardwood throughout main level. Immaculate Condition! Laminate In Basement. Potlights throughout, All Renovated Baths, 3 Bedrooms With A RARE Upper Level Family Room above the garage with Brick fireplace and Custom built in Shelving. LARGER floor plan Than Most comparable 3 bedrooms In The Area. High Demand Bathurst/Clark Area. Excellent School Zone. (id:58671)
3 Bedroom
3 Bathroom
Ferrari Elite Realty
459 Milverton Boulevard
Toronto, Ontario
Discover a truly exceptional opportunity to reside in Toronto's highly coveted Danforth Village. Welcome to 459 Milverton Blvd, a meticulously maintained and elegantly appointed property that seamlessly blends classic charm with contemporary luxury. This exquisite home boasts spacious and light-filled living and dining areas, perfectly designed for both relaxation and entertainment. The sleek, modern kitchen features top-of-the-line appliances, custom cabinetry, and premium finishes, creating a culinary haven for the discerning chef .Gleaming hardwood floors flow throughout the home, adding warmth and sophistication. Ascend to the upper level, where you will find three generously sized bedrooms, each exuding comfort and style. The crowning jewel is the opulent, fully renovated bathroom, designed with luxurious finishes and spa-like feel and heated flooring to provide a serene cozy retreat. The fully finished basement, complete with a second kitchen and a private entrance, offers endless possibilities. Whether utilized as an in-law suite or a source of rental income, this versatile space enhances the property's appeal, functionality and presents a great investment opportunity. Situated on a tranquil, tree-lined street, 459 Milverton Blvd is just steps away from the vibrant shops, trendy cafes, and gourmet restaurants of the Danforth. Proximity to esteemed schools, lush parks, convenient quick DVP/QEW access, public transit and hospital further elevates the desirability of this location. Quick 20 minute commute to vibrant Downtown Toronto and serene Ashbridges Bay. The private backyard is an oasis of calm, perfect for unwinding or hosting elegant gatherings. This remarkable residence presents an unparalleled opportunity for families or investors seeking versatility and luxury in one of Toronto's most sought-after neighbourhoods. **** EXTRAS **** Parking Pad at the back of the house. Inspection report available, request via email. Open House Jan 25/26 2pm-4pm (id:58671)
4 Bedroom
2 Bathroom
Royal LePage Signature Realty
38 Eastmount Avenue
Toronto, Ontario
Set your compass to Eastmount!!!This solid brick semi-detached home sits on a tree-lined, family-friendly street an ideal location! Close to all the best of Riverdale: shops, restaurants, parks, TTC, highway access, and, of course, Jackman P.S. Plus, enjoy the added bonus of living West of Broadview, away from cut-through traffic. From the moment you step onto the welcoming front porch, this home greets you with its balance of traditional charm and modern upgrades. Spacious and open living/dining room, hardwood throughout and a wood-burning fireplace...perfect for this week's chill! The large eat-in kitchen, recently refreshed has plenty of counter space, ample cupboards, and stainless steel appliances. Three good sized bedrooms all with closets!!! The primary bedroom provides convenient ladder access to a versatile attic storage space. The fully finished basement includes a second bathroom, a laundry room, and even more storage. The lush and private backyard oasis, is ideal for entertaining or hosting children's birthday parties. Enjoy the newer patio, deck and fence done in 2024. This home shows very well, and it's priced well!! An absolute must-see for buyers looking to secure a fantastic location. Shows 10++ (id:58671)
3 Bedroom
2 Bathroom
RE/MAX Hallmark Realty Ltd.
888 Naroch Boulevard
Pickering, Ontario
Discover this beautifully updated turn-key, legal 2-unit bungalow in a prime Pickering location , just a short stroll to Lake Ontario! This home boasts 3+2 bedrooms, making it perfect for multi-generational living or generating rental income. Three spacious bedrooms and additional two in the basement a great space for your growing family. No detail has been overlooked in this top-to-bottom renovation. Enjoy brand-new appliances, sleek pot lights, and stylish new kitchens with modern finishes. The main level features luxurious engineered hardwood flooring, while the lower unit offers durable new vinyl flooring. Stay comfortable year-round with the new furnace and AC system. Set on a huge, all-brick lot with huge driveway, this property combines curb appeal with plenty of outdoor space for relaxation or entertaining. With its proximity to Lake Ontario, parks, schools, and transit, this home is a must-see! Whether you're looking for a family home or a smart investment, this Pickering gem is move-in ready and waiting for you! 2023-2024 renos: all insulation in walls and attic, all new electrical wiring with 200 amp breaker panel, newer AC 7 furnace, all new soffit and eavesthrough, a new garage shingles(2023), 2 newer entry doors, newer tile kitchen basement apartment, new engineered hardwood (main floor) and new luxury vinyl flooring (basement), new sod in backyard. **** EXTRAS **** New 4 pcs bathroom in basement (Aug.2022), all main floor windows, sliding door to backyard (sept.2020), shingles on house (2009). (id:58671)
5 Bedroom
2 Bathroom
Century 21 Leading Edge Realty Inc.
2 Fenwick Place
Waterdown, Ontario
Step into your perfect family home located in the lovely Village of Waterdown. This home is conveniently located near schools, parks, trails, shopping and offers easy access to the highway. If you are looking for the perfect place to raise a family, look no further.This beautiful family home features a custom kitchen with an expansive island, lots of storage, engineered hardwood floors and direct access to the beautiful backyard with a pool. The large dining area is adjacent and open to the kitchen and is the perfect place to host get togethers, while the comfortable family room is a great place to watch a movie or relax. Enjoy the convenience also on the main floor of laundry, powder room (updated in 2023) and access to the 2-car garage.Upstairs, you’ll find brand new carpet throughout, along with a primary suite featuring custom California wardrobes and a spacious ensuite (updated in 2021). You must check out the sizes of the other two bedrooms! The lower level is fully finished with a cozy family room, large 3-piece bathroom (refreshed in 2023), storage room and very large bedroom featuring a huge closet area. Set on a private, spacious corner lot, the backyard features a large deck with a covered area, a saltwater swimming pool and plenty of green space for kids or pets to enjoy. There are multiple parks within a few hundred metres. You will be only 150 metres to a pedestrian path that runs along Borer’s Creek right into town where you can access all Waterdown has to offer. This home is directly on the bus route for many schools and is a short walk to the local public school and high school. Don’t be TOO LATE*! *REG TM. RSA. (id:58671)
4 Bedroom
4 Bathroom
2013 sqft
RE/MAX Escarpment Realty Inc.
235 Bain Avenue
Toronto, Ontario
Truly Spectacular 3- Storey Home In Family Oriented Prime Riverdale! One of Prettiest Streets In The Neighbourhood. Fabulous Workmanship Combines Modern And Contemporary Design. Rear Lane Is Only Used By Residents Not A Though Lane. 2 Parking Spots Available. Steps To Withrow Park And Sought After Pape, Jackman and Withrow School District. Steps to Trendy Danforth And Leslieville Shops And Restaurants. Easy Access To Ttc. Steps to the huge, family friendly Withrow Park which offers year round activity including an off leash Dog area, Summer wading pool, Winter skating rink, sports facilities and so much more. Enjoy This Wonderful Family Home! **** EXTRAS **** Future Ontario Line Subway Expansion Will Make Travelling Around the City Faster and Easier!! Carson Dunlop Home Inspection Available. (id:58671)
4 Bedroom
3 Bathroom
Royal LePage Signature Realty












