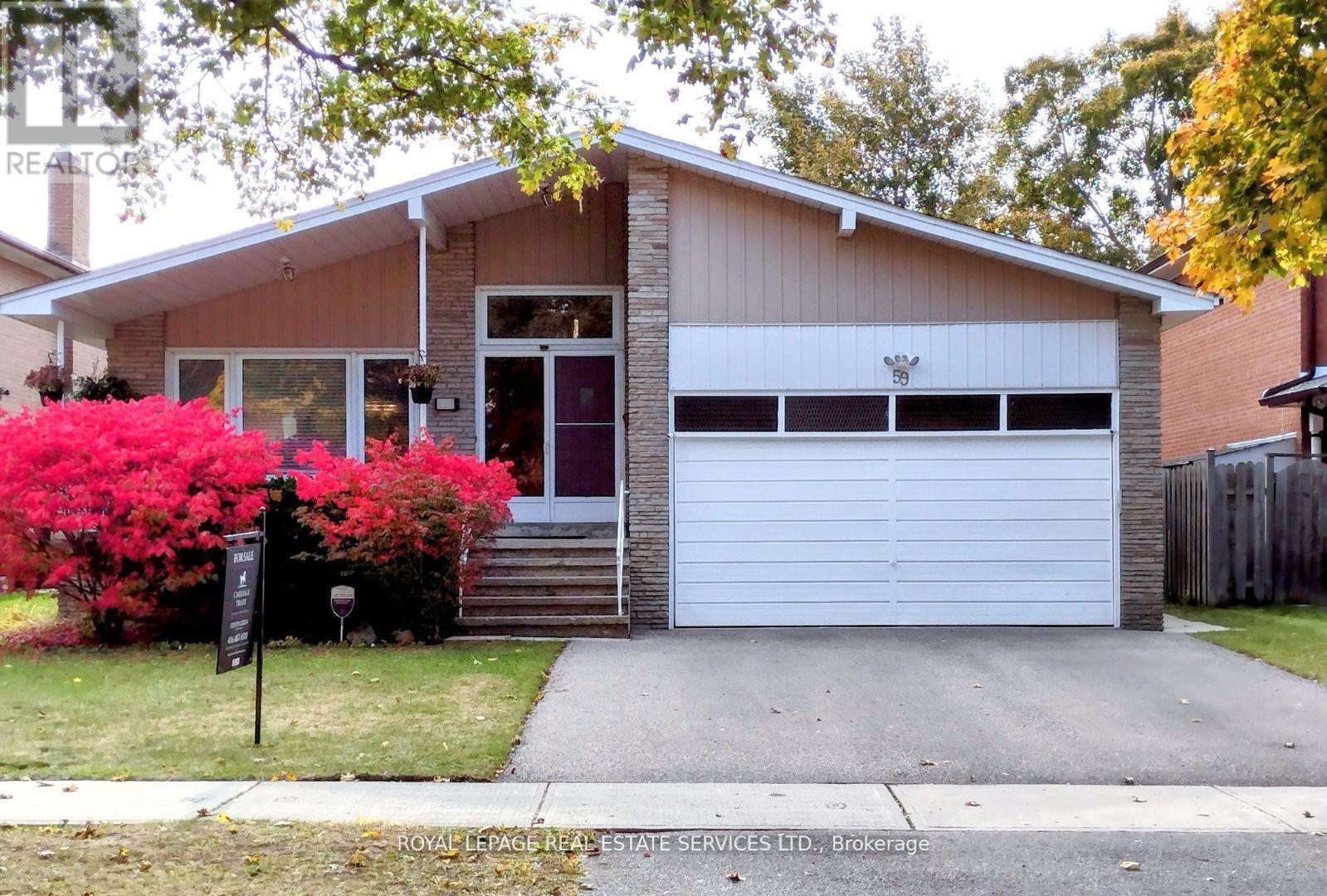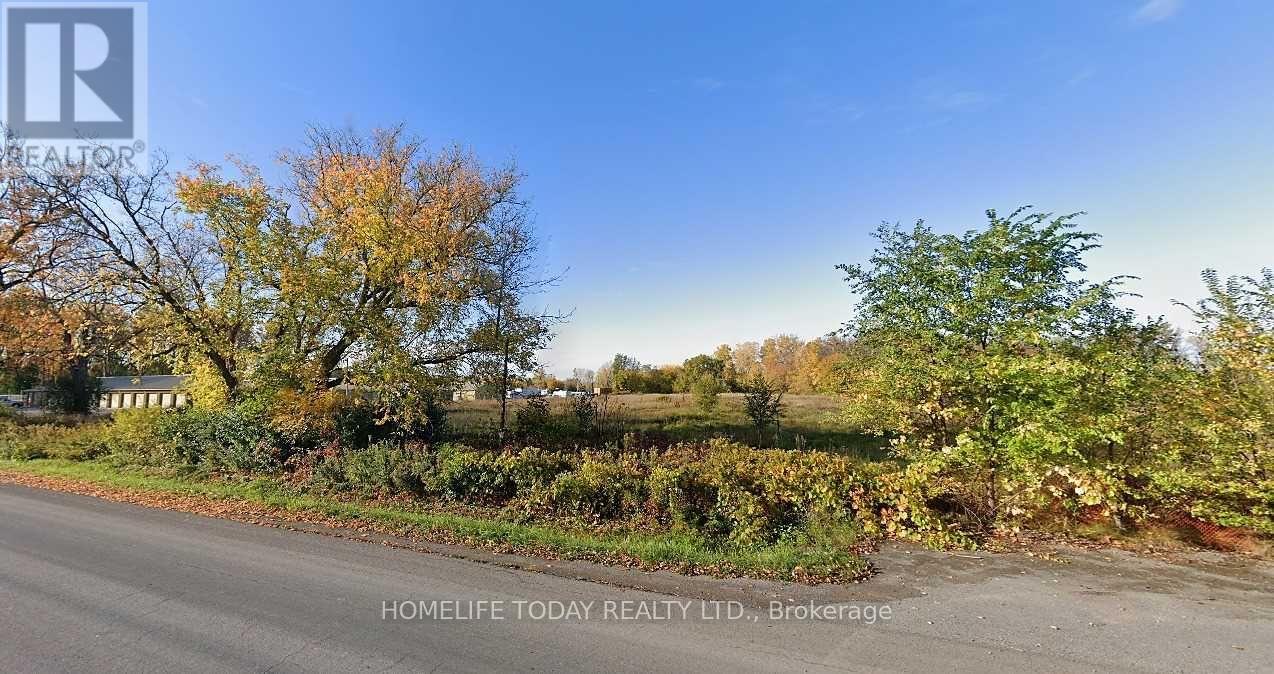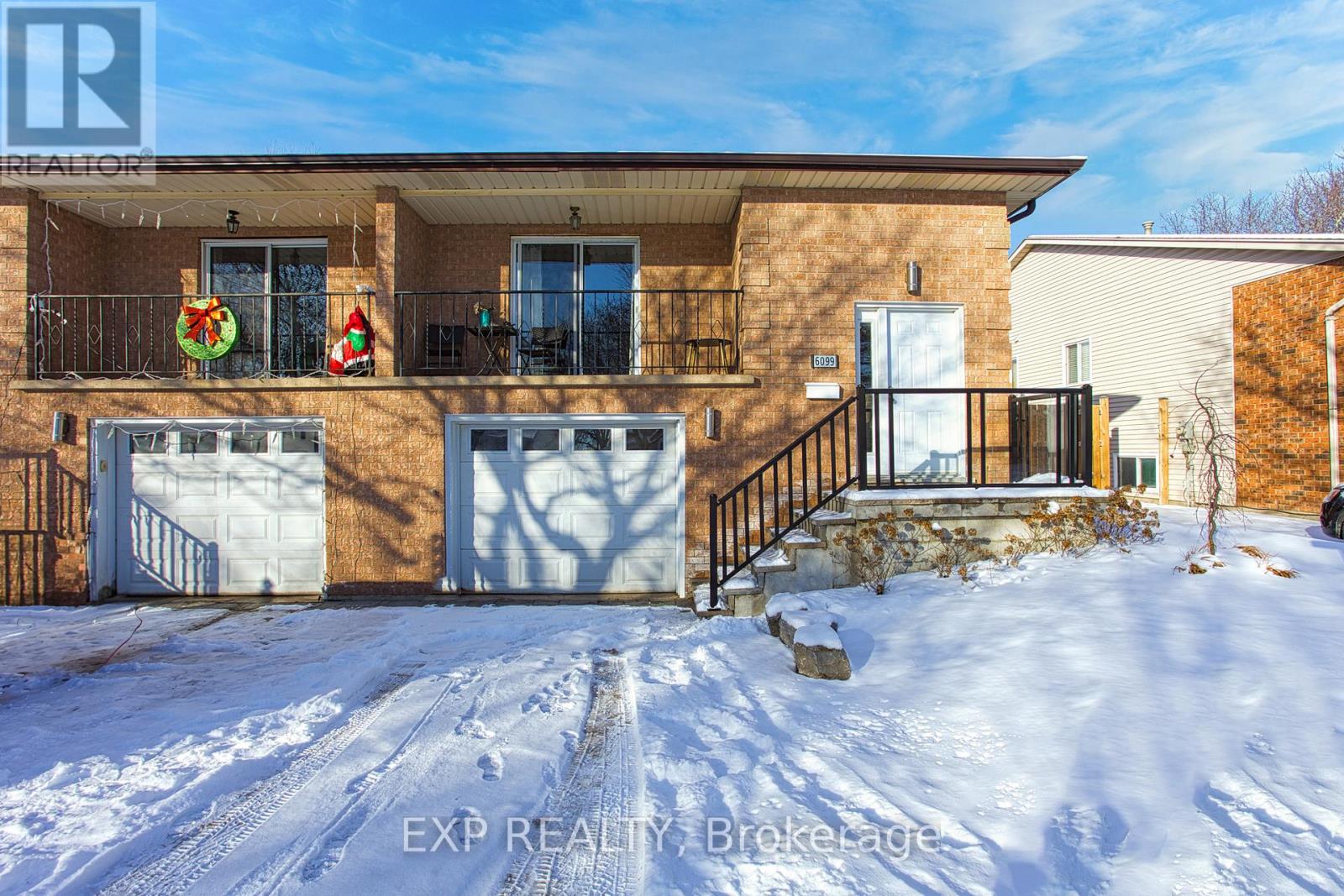- Home
- Services
- Homes For Sale Property Listings
- Neighbourhood
- Reviews
- Downloads
- Blog
- Contact
- Trusted Partners
78 Castlefield Avenue
Toronto, Ontario
Attention builders or renovators! Opportunity knocks at 78 Castlefield Avenue with a 26 x 134 foot lot! Two parking spaces are available with a front pad and mutual drive access to the back garden parking spot! This three bedroom home has been owner occupied and loved for 30 years & now seeks a new owner to restore, modernize, and unleash its potential! You are greeted by a welcoming front porch and vestibule! The home offers a spacious open concept main floor plan with the addition of a powder room and the sunroom/den at the back with its walkout to the deck and large lush and fully fenced garden! 3 bedrooms and the full bathroom are located on the second floor! The basement is unfinished! With location, location, location in mind, this property offers an opportunity to create your ideal living space in this sought-after neighbourhood. Consider the addition of a garden suite (subject to by-laws) for extra income. The neighbourhood has top-rated schools including Allenby, John Fisher & NTCI! You're just steps from the heart of Yonge and Eglinton where every convenience is at your disposal! Just a short walk to the Yonge subway & future Eglinton Crosstown! Don't miss out on this opportunity! (id:58671)
3 Bedroom
2 Bathroom
Century 21 Associates Inc.
59 Covewood Street
Toronto, Ontario
Welcome to a Bright, Sun-Filled Family Home in the heart of Bayview Woods Neighbourhood located at ""59 Covewood Street"" Toronto. Nestled on a quiet, family-friendly street with southern exposure, this charming 3 + 1 bedroom backsplit home offers a fantastic layout for easy living. Freshly painted, neutral decor , beautiful new hardwood floors in living/dining and family rooms. This can be your dream home for years to come. Enjoy the best of both indoor and outdoor living. Just steps away from the Bestview Park Nature Trail, perfect for nature walks and exploration. Outdoor enthusiasts will appreciate the nearby tennis courts, baseball diamond, and children's playground, making it an ideal location for families. The highly regarded Steelesview Public School is within walking distance, while A.Y. Jackson Secondary School, Zion Heights Junior High, and Brebeuf College School are also in close proximity, offering excellent educational options for all ages. Easy access to shopping, public transport, and major highways (401, 407, and 404), everything you need is just minutes away. This is an exceptional opportunity to settle in a prime location with all the amenities you need for a vibrant, active lifestyle. Show and Sell with Confidence. (id:58671)
4 Bedroom
3 Bathroom
Royal LePage Real Estate Services Ltd.
382 Herchimer Avenue
Belleville, Ontario
ZONED FOR MINI SELF STORAGE.4.56 Acres In Prime Location very close to Highway 401. Industrial Development Land In Belleville, Great Investment Opportunity. 4.56 Acres Of Vacant Land For Mini Storage and much more zoning. Potential For Rezoning. Industrial Land. Designated within the City of Belleville Official Plan Land and is zoned as M1 Industrial. (id:58671)
4.54 ac
Homelife Today Realty Ltd.
6099 Wildrose Crescent
Niagara Falls, Ontario
Welcome to 6099 Wildrose Crescent, a beautifully maintained raised bungalow in a prime Niagara Falls neighborhood. Perfectly situated close to all amenities, this home offers a blend of charm, comfort, and investment potential, ideal for families or savvy investors. The property boasts stunning curb appeal with a stone paver driveway, regal railings at the front and back, and meticulously landscaped front and backyards. The private backyard is a true retreat, featuring stamped concrete and a newly installed fence, creating a secure and stylish space for outdoor living, entertaining, or relaxing. Inside, the bright and airy layout is filled with natural light, seamlessly connecting the main living areas. The home has been lovingly cared for, offering move-in-ready comfort and an excellent foundation for customization. What makes this property unique is its incredible investment opportunity. With two side-by-side units available for sale, its ideal for multi-generational living or rental income. The raised bungalow layout is perfect for adding a potential in-law suite in the basement with its own entrance, making it a versatile and profitable option. Located in a vibrant and convenient area, this home is just minutes from shopping, schools, parks, and major transportation routes, ensuring easy access to everything you need. 6099 Wildrose Crescent is more than just a home its an opportunity. Don't miss your chance to own this exceptional property in one of Niagara Falls most desirable neighborhoods. (id:58671)
3 Bedroom
1 Bathroom
Exp Realty
237 East 19th Street
Hamilton, Ontario
Welcome to 237 East 19th, a stunning 1.5-storey detached home on Hamilton Mountain, fully renovated and move-in ready! This property is a fantastic investment opportunity with 4 bedrooms, 3 full bathrooms, and a separate entrance leading to a fully finished lower-level in-law suite. The bright front living room features a large bay window, allowing natural light to pour in. The modern eat-in kitchen boasts Quartz countertops, a stylish backsplash, and stainless steel appliances, with direct access to a spacious backyard oasis - perfect for entertaining. With a 130' deep lot, summer gatherings are a breeze! The upper level offers two comfortable bedrooms, including a primary suite with a 3-piece ensuite. The lower level is ideal for extended family or rental income, complete with a separate entrance and ample living space. Outside, you'll find a detached garage and a long driveway accommodating 4-5 vehicles. (id:58671)
4 Bedroom
3 Bathroom
RE/MAX Escarpment Realty Inc.
17 Palacebeach Trail
Hamilton, Ontario
Truly a rare opportunity to live in this prestigious quiet lakeside community! Over 2300 square feet of luxury living space. One of the largest executive freehold towns in the area. This beautiful 2 storey home is freshly painted and updated. Looks and feels like a detached. Extra wide lot. Large double car garage has an entry to your foyer and a second entry to your rear yard. Plenty of parking for 4 cars in your driveway. Breathtaking expansive backyard is fully fenced and private. 9-foot ceilings on the main floor and hardwood floors throughout. 2 gas fireplaces. The kitchen is well laid out for those who enjoy entertaining with new appliances breakfast nook and patio doors to the rear garden. The upper level has an open area den/study nook or great hang out space. Upper-level laundry. The primary bedroom is a private retreat, bright with a walk-in closet and ensuite bath. Two additional spacious bedrooms on the upper level have wall to wall closets and a shared bath. Escape to your fully finished lower-level oasis with a spacious family room, fireplace and new kitchen. Potential 4tth bedroom with finished ensuite bath for a potential in-law suite. The Front porch, steps and all walkways rear walkways and patio are custom interlocking stone and poured concrete aggregate to last a lifetime. Escape to your private backyard oasis. Professionally landscaped with a covered pergola, water feature, beautiful perennial gardens, several fruit trees. 2 garden sheds one insulated for year-round use with tall ceilings that can be a studio with loft, workshop etc. Steps to the lake and conservation area, marina and parks. Easy access to QEW and minutes to Winna Crossing shopping. Great schools. A true Gem not to be missed. Nothing to do except move in and enjoy. **** EXTRAS **** New Stainless-steel appliances, fridge, stove, dishwasher, microwave, hood vent. Washer dryer, fridge in garage. Exclude wine fridge in kitchen and garage. Roughed in central Vac. All window coverings. ELF. Freshly painted. (id:58671)
4 Bedroom
4 Bathroom
RE/MAX Professionals Inc.
6405 Valiant Heights
Mississauga, Ontario
Freshly Painted, Large 4 Bedroom Detached Home W/Double Car Garage On A Family Friendly Neighborhood In Beautiful Meadowvale Village! Main Floor Hrwd Floors In Living & Family Rooms. Large Kitchen With Breakfast Area W/O To The Deck. Spacious Master With Large Ensuite & W/I Closet. All Bedrooms Are A Great Size W/Lots Of Storage Space. Finished Bsmt With 2 Bdrs, Kitchen, Wrm, And Laundry. Another Laundry Located On Main Level. Inside Access To Garage. Fenced Yard. Skylight. New Appliances **** EXTRAS **** All Elf's & Window Coverings, And Fixtures, Appliances: 2 Fridge, 2 Stove, Dishwasher, 2 Washers & Dryers, Shed, Central Vac. Roof (2015). Conveniently Located Close To Schools, Hwys 401/407/410, Public Transit & Airport. (id:58671)
6 Bedroom
4 Bathroom
Homelife/miracle Realty Ltd
25 Brixham Lane
Brampton, Ontario
Welcome to this bright and spacious corner unit townhouse featuring 3 bedrooms and 2 and a half bathrooms. This home has multiple entrances, open concept layout on the main floor featuring a beautiful upgraded kitchen with stainless steel appliances, white cabinets and quartz countertop. Hardwood flooring on the main floor with iron picket stair railings. 9ft Smooth ceilings with pot lights in the entire house. Master bedroom with 5 ensuite and walk -in closet. 4 parking spaces in total and remote operated garage door. Close to many amenities like schools, parks, restaurants, lake/pond & many more!! (id:58671)
3 Bedroom
3 Bathroom
Coldwell Banker Sun Realty
310 Silverthorn Avenue
Toronto, Ontario
Don't miss your chance to own this incredible fully upgraded property, with 9 ft ceilings, detached 2-storey, of of kind in this desirable neighbourhood, offering over 2,000 sq. ft. modern and open designed living space. The main floor features living and dining w/hardwood floors w/ fireplace, highlighted by a modern and open concept kitchen w/ a gas stove, granite countertops, & ample storage. walk out to a large, private backyard oasis, w/ a newly built gazebo perfect for bbqs, entertaining, also boasts a newly built versatile garden studio, ideal for a gym, hobby space, or office, along with a shed for additional storage. Upstairs, you'll find 3 bright and spacious bedrooms, w/ skylight for natural light & enclose porch that works as a mudroom. 1 bedroom bst apartment or an in-law suite offering an excellent investment opportunity. Situated just mins from St. Clair, The Stockyards, & from LRT line, this home is in a family friendly neighborhood. (id:58671)
4 Bedroom
3 Bathroom
Keller Williams Co-Elevation Realty
1735 Blythe Road
Mississauga, Ontario
Welcome to beautiful Doulton Estates. Situated near the end of Blythe Rd. perched high above the Credit River ravine, this ultra private Georgian style home awaits. Move in & enjoy, reno, or build your dream home in one of Mississaugas most exclusive neighborhoods. Meticulously maintained & updated for over 20 years, w immaculate grounds & gardens, this is a rare opportunity. Over 3,500 sq ft living space, this charming home offers formal living & dining rooms, + a large open concept kitchen/family room on the main w multiple walk-outs to private patio, deck & rear yard. The 2nd floor has 3 generous bedrooms & 3 pce bath, + a beautiful primary bedroom w 4 pce ensuite. The LL provides a large rec room, den, & ample storage. The 35,000+ sq ft irregular shaped property is zoned R1 (25% lot coverage), with a portion deemed green-lands, providing a unique opportunity to expand the home-site to suit your imagination. Close to all amenities, shopping, & highways. **** EXTRAS **** All existing appls S/S Dacor 6 burner gas cooktop w Thermador warming drawer, , Miele B/I dble oven. G/E MW. FisherPaykel dble DW. Amana Fridge/Freezer. Miele Washer&Dryer. (id:58671)
4 Bedroom
3 Bathroom
Engel & Volkers Oakville
230 Winterborne Gate
Mississauga, Ontario
Epitome of Upscale Living! This home boasts abundant light, lavish amenities, and designer touches throughout. With 9-foot ceilings, hardwoodfooring, and a well-designed layout, it offers ample space and versatility. The chefs kitchen with a double island, wine fridge, and breakfast baropens to a stunning two-story family room with a cozy freplace. Upstairs, the primary suite is a luxurious retreat with his-and-hers walk-inclosets and a spa-like ensuite. The lower level features a media room, wet bar, and bonus workroom. The elegant stone and stucco exteriorincludes a fve-car garage, deck, hot tub, and fenced yard. Located in the prestigious Gordon Woods enclave, this home offers luxury living withaccess to top schools, parks, shopping, and amenities, all near Lake Ontario's waterfront **** EXTRAS **** All existing appliances (fridge, stove, dishwasher, washer/dryer), light fxtures and window coverings. Note: elevator rough-in throughout thehouse. (id:58671)
5 Bedroom
4 Bathroom
Keller Williams Real Estate Associates
25 Burgby Avenue
Brampton, Ontario
This charming back-split 3 detached home in Brampton offers a perfect blend of space, comfort, and style. Featuring a spacious layout across multiple levels, the home boasts a bright, airy living room with large windows that flood the space with natural light. Open-concept kitchen with ample cabinetry and opens out to the backyard, and a cozy dining area, ideal for family gatherings. The upper level includes generous-sized bedrooms, including a master suite with ample closet space. The lower levels provide additional living space, with a cozy family room, perfect for entertaining or relaxing. The finished basement offers extra storage or the potential for a home office or gym. Outside, the home sits on a well-maintained lot with a private driveway, a single-car garage, and a fenced backyard, offering a serene space for outdoor activities. Located in a family-friendly neighbourhood, this home is close to schools, parks, shopping, and public transit. (id:58671)
4 Bedroom
2 Bathroom
RE/MAX Gold Realty Inc.












