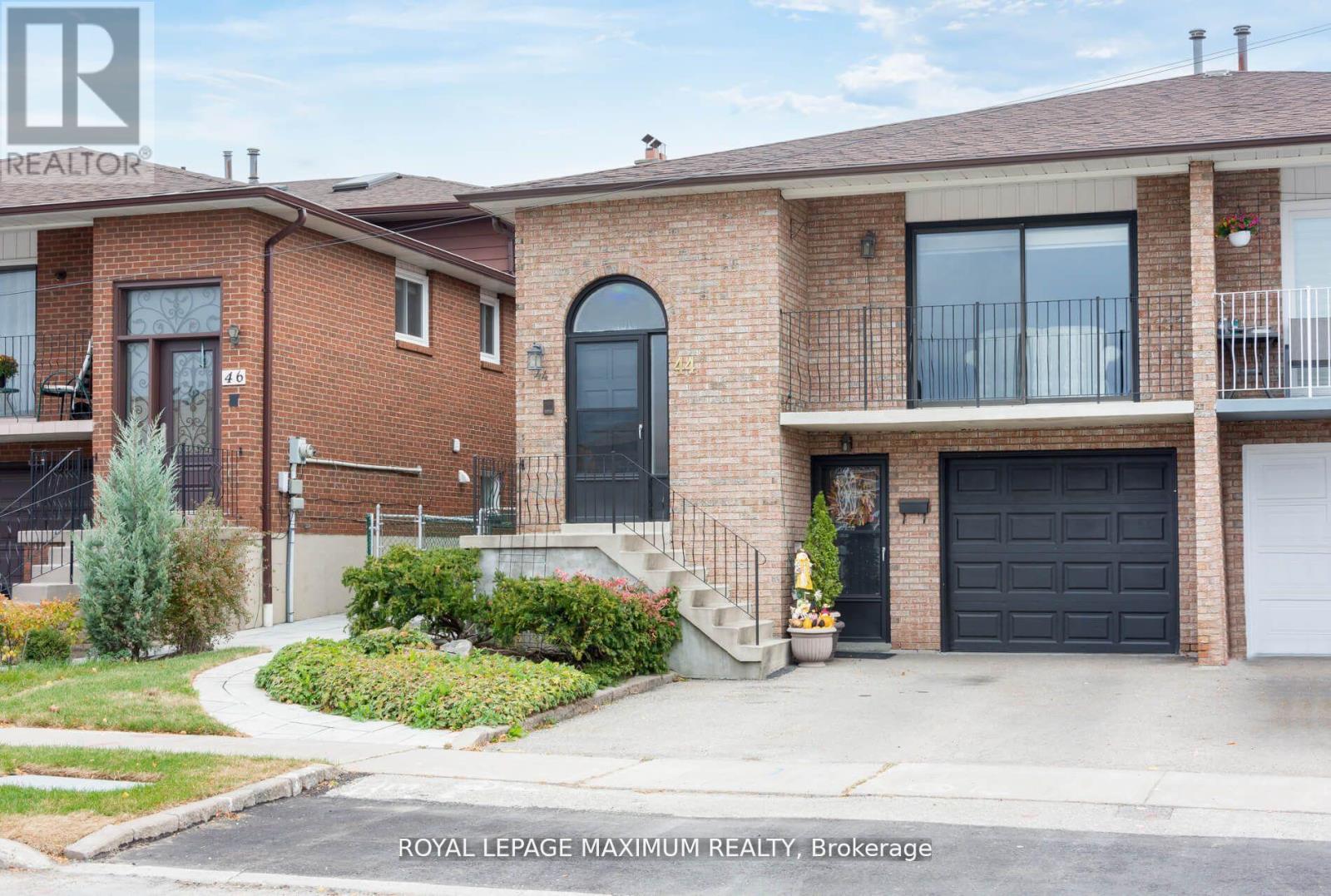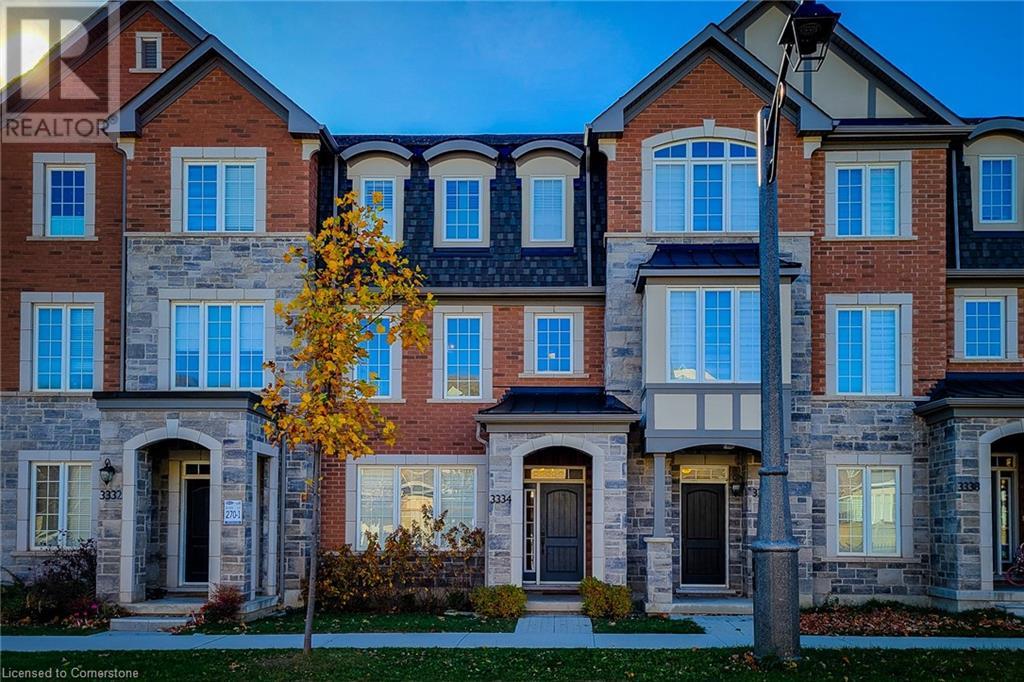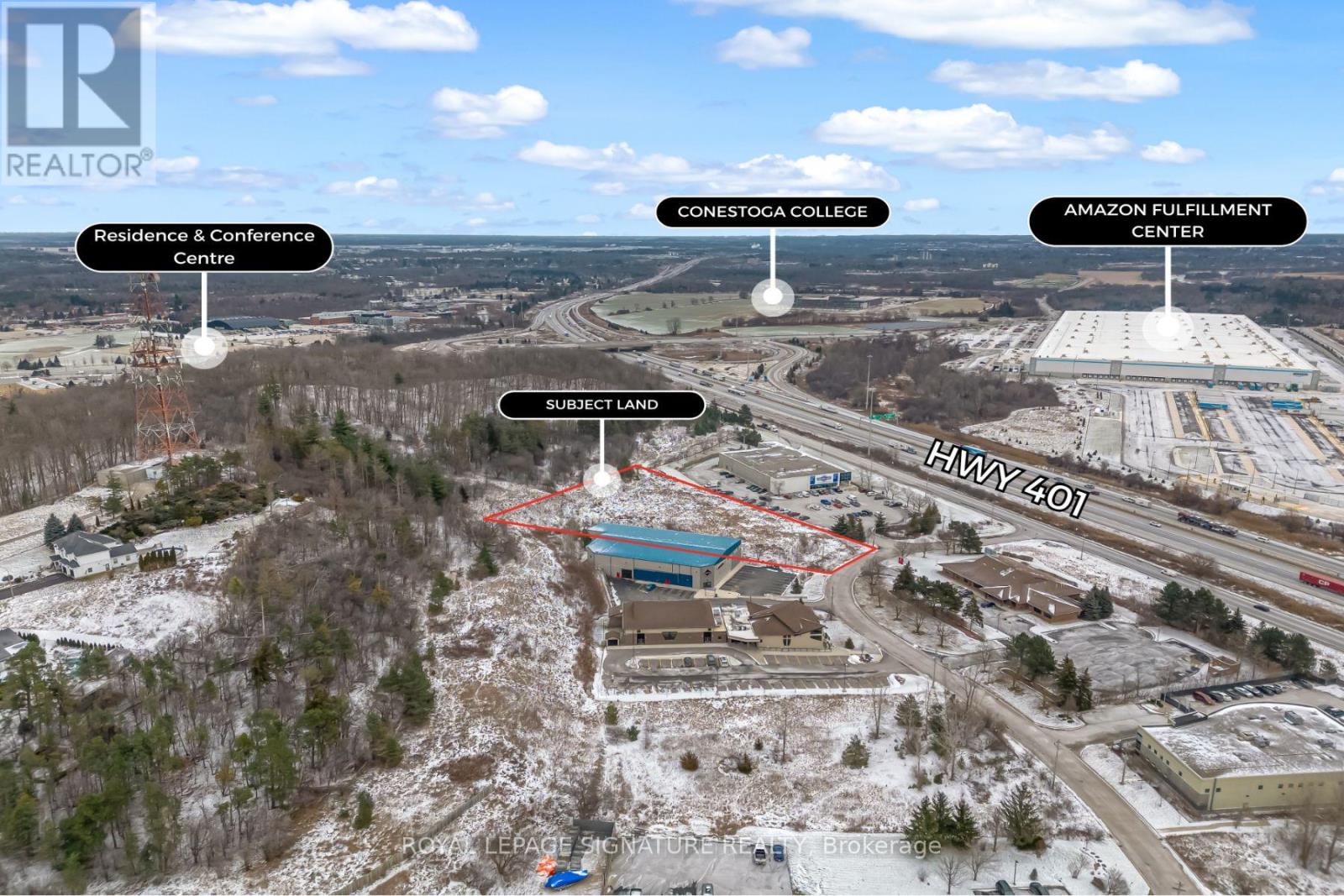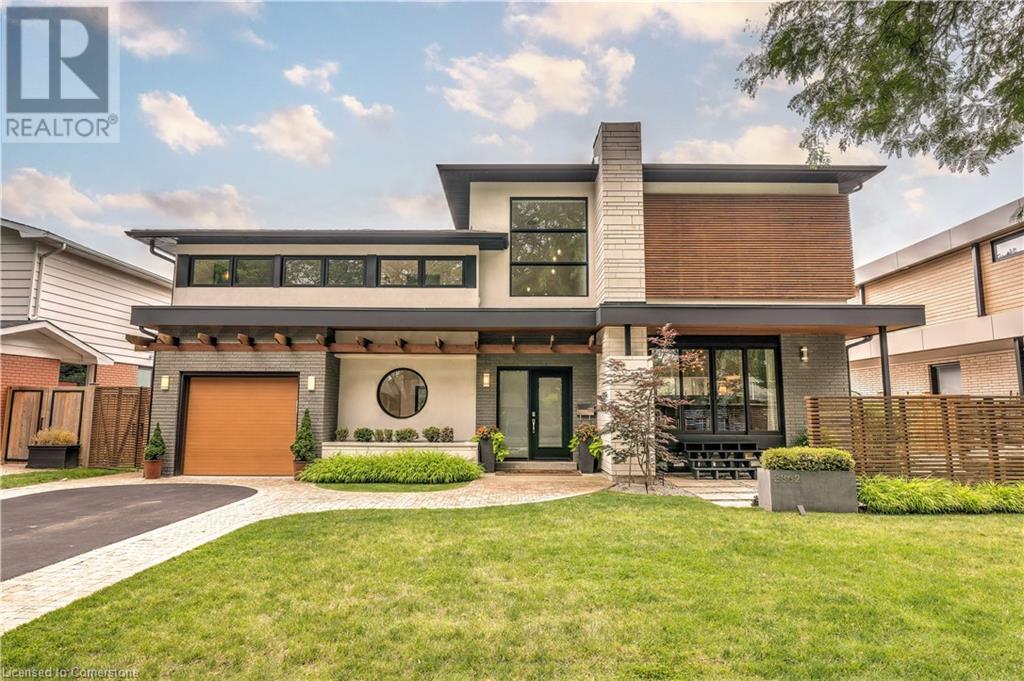- Home
- Services
- Homes For Sale Property Listings
- Neighbourhood
- Reviews
- Downloads
- Blog
- Contact
- Trusted Partners
44 Flagstick Court
Toronto, Ontario
NEW YEAR! NEW PRICE!! WELCOME TO 44 FLAGSTICK CRT. THIS LARGE AND WELL MAINTAINED SEMI-BACKSPLIT SITS ON A QUIET STREET, SAFE FOR KIDS!! WALK TO ST. JEROME C.S., STILECROFT P.S., AND THE COMMUNITY REC CENTER. MINUTES TO DOWNSVIEW PARK OR FINCH WEST SUBWAY STATIONS. THREE SEPARATE ENTRANCES. POTENTIAL FOR AN IN-LAW SUITE. APPLIANCES IN AS IS CONDITION! **** EXTRAS **** ALL ELECTRICAL LIGHT FIXTURES, ALL WINDOW COVERINGS, GAS FURNACE & EQUIPMENT, CENTRAL A/C, CVAC & ACCESSORIES, GARAGE DOOR OPENER & REMOTE. (id:58671)
4 Bedroom
2 Bathroom
Royal LePage Maximum Realty
61 Meadowview Avenue
Markham, Ontario
***Top-Ranked School----Henderson Avenue PS***An Exquisite 4+2 Bedrms Masterpiece----LUXURIOUS Custom-Built Hm Located In Prestigious Grandveiw Community**Elegance C/Built & Sophisticated/Contemporary Interior W/Superb Craftsmanship At Its Finest+Timeless Flr Plan10 Ft. High Ceiling W/Crown Moulding In Main Flr & 9 Ft In Bsmt-----Open Concept Lr/Dr & Family-Friends Gathering-Entertaining Fam/Kitchen Area**Chef's Dream Kit W Granite Countertop,Butler's Pantry & Spacious-Open Concept Breakfast Area Combined Fam Rm W/O To Gorgeous Private Backyard**Main Flr Library & Supper Sunny All Rms------Lavish Master Retreat/Spa-Like 5 Pc Ensuite & Gorgeous W/In Cloest W/SkyLight & W/O To A Balcony & W/I Closet***All Principal Bedrooms(2nd Flr)----Functional 2nd Flr Laund Rm & Extra Full-Size 2nd Laundry Room Bsmt***Professionally Finished Walk-Up/Spacious---Practical Bsmt W/ Rec Rm,Wet Bar & Cozy Theatre Rm W/Audio Projector Screen*****Surrounded By Luxurious C/Built Hm & Convenient & Quiet Location To Top Ranked Schools,Shopping Mall,Parks****A Must See Home* **** EXTRAS **** *S/S Fridge,Gas Cook-Top,B/I Oven,B/I Microwave,New Kitchen Hood Fan(2023),B/I Dishwasher,Washer/Dryer(2nd Flr),2nd Laund(Washer/Dryer:Bsmt),Cvac,Gas F/Plc,U/G Sprinkler Sys,Security Cam/Alarm Sys(Monitoring Extra),Pot Lits,Chandeliers! (id:58671)
6 Bedroom
6 Bathroom
Forest Hill Real Estate Inc.
16 Hillview Drive
Newmarket, Ontario
Welcome to 16 Hillview Dr, a fantastic opportunity for investors or homeowners looking to live on a court in a dynamic community. This property was built in 2005 and features a bright open layout with two large bedrooms upstairs, high ceilings, Eat In Kitchen, Primary Bed with W/I Closet and Ensuite bathroom. The Lower level features a separate entrance, 2nd kitchen, 2 Bedrooms, Bathroom and separate Laundry allowing for privacy between the two self-contained units. Ideal for investors seeking rental income or homeowners looking to live in one unit while renting out the other to offset expenses. Situated on a spacious lot measuring 38 x 126, this property offers great potential for outdoor enjoyment and future development. Located on a quiet court, the property provides a peaceful retreat while being conveniently close to Vibrant Downtown Newmarket, the VIVA transit line, Upper Canada Mall, and a variety of schools. Don't miss this opportunity to own a versatile property in a prime location with endless possibilities. Schedule a viewing today to explore the potential that 16 Hillview Court has to offer. **** EXTRAS **** Updates include: Roof 2022, Driveway 2023, Heatpump/AC 2024 (id:58671)
4 Bedroom
3 Bathroom
Main Street Realty Ltd.
5 Ardwell Crescent
Vaughan, Ontario
Welcome To This Rarely Available, Charming 3+1 Family Home Located In One Of The Most Coveted Maple Neighbourhoods. Offering A Blend Of Comfort And Convenience, This Property Features A Spacious Layout With The Original Floor Plan Altered During Construction To Allow For An Extended Family Room And Kitchen.This Meticulously Maintained Home Sits On An Oversized Lot With A Private Fenced-In Backyard Perfect For Outdoor Living. EnjoyThe Summer Months Next To The Beautiful In-Ground Pool, Ample Space for Sunbathing and Outdoor Dining...All Just Steps From Your Door. The Main Floor Boasts An Open Concept Layout Ideal For Entertaining, Be It For Large Gatherings Or Intimate Family Time. Generous Picture Windows In The Principal Rooms On The Main Floor Allow For Natural Light Throughout The Day. Garage Access And A Spacious Powder Room Add Convenience And Luxury. This Home Includes A Fully Finished Basement With A Separate Entrance Offering Endless Possibilities. Situated In A Desirable Area, This Home Provides Both Privacy And Proximity To Local Amenities, Public Transit, Shopping, Parks, And Trails. **** EXTRAS **** Conveniently Located Within Walking Distance To RUTHERFORD GO, Vaughan City Hall And Public Library, Amenities. Short Drive to Cortellucci Hospital, Vaughan Mills, Canada's Wonderland, Highway 407 & 400. (id:58671)
4 Bedroom
4 Bathroom
Sutton Group-Admiral Realty Inc.
11 Smith Street
New Tecumseth, Ontario
Stunning 4-Bedroom, 3-Bathroom Home in a Family-Friendly NeighborhoodNestled in a sought-after community within walking distance to schools, shopping, restaurants, and parks, this home offers the perfect blend of comfort and convenience. The open-concept design features a striking cathedral ceiling in the combined living and dining area.custom eat-in kitchen with a spacious island and built-in cabinetry.windows adorned with elegant California shutters and modern doors.Discover the perfect harmony of style and practicality in this thoughtfully upgraded homedesigned to meet the needs of both family living and effortless entertaining. **** EXTRAS **** Spacious Master Suite, Private Backyard, and Versatile BasementLarge master with 5-piece ensuite, fully fenced yard with deck and shed, cozy gas fireplace, finished basement with a custom bar and space for an office, gym, or extra bedroom. (id:58671)
4 Bedroom
3 Bathroom
Homelife Classic Realty Inc.
153 Fairwood Drive
Georgina, Ontario
Prime Location! This Stunning Raised Bungalow Features 5 Bedrooms, 3 Bathrooms, And An Impressive Layout Designed For Comfortable Living. The Freshly Painted Main Floor Welcomes You With An Open-Concept Design That Flows Seamlessly From The Spacious Entryway Into The Main Living Areas, Creating An Inviting And Airy Atmosphere. The Bright Eat-In Kitchen Offers A Walk-Out To A Fully Fenced Backyard With Beautiful Well Maintained Gardens, Perfect For Family Gatherings And Outdoor Enjoyment.The Primary Bedroom Boasts A Luxurious Ensuite With A Large Soaker Tub, Walk-In Shower, And A Spacious Walk-In Closet. The Fully Finished Basement Adds More Living Space, Featuring 2 Additional Bedrooms, A Full Bathroom, And A Bright, Generously Sized Recreation Room Ideal For Entertaining Or Hosting Guests.This Home Is Within Walking Distance Of Schools, Parks, Transit, And A Wide Range Of Amenities, Including Shopping, Restaurants, Walmart, And Banks. Dont Miss This Opportunity To Own A Beautiful Home In An Incredible Community! **** EXTRAS **** White Stove, White Fridge, White Dishwasher, S/S Microwave, White Washer, White Dryer, Shelves, & Window Coverings (id:58671)
5 Bedroom
3 Bathroom
RE/MAX Hallmark York Group Realty Ltd.
111 Meeting House Road
Vaughan, Ontario
Nestled in the heart of Old Woodbridge, this charming home has been beautifully renovated from a duplex to a spacious single-family retreat! Offering two main-floor bedrooms and a stylish bathroom, plus an additional bedroom and bathroom in the basement, this home seamlessly combines functionality and comfort. Step outside to a stunning, expansive outdoor living space, perfect for relaxation or entertaining, with serene greenspace as your backyard view. Enjoy the best of suburban tranquility and urban convenience in one of Woodbridge's most desirable neighborhoods. (id:58671)
3 Bedroom
2 Bathroom
Keller Williams Legacies Realty
265 Kenilworth Avenue
Toronto, Ontario
This beautifully renovated beach home features an open-concept layout, and has an exposed brick wall, glass staircase, hardwood floors, fireplace, skylight, and high-quality finishes. The fabulous two-tone Shaker kitchen is equipped with stone counters, breakfast bar, and stainless-steel appliances. Great dining room includes built-in cabinetry, a wet bar with a wine fridge, and huge sliding glass doors that open to a lovely, fenced yard with a deck, shed, garden and gas BBQ hook-up. The king-size primary bedroom offers a wall-to-wall built-in closet, while the second queen-size bedroom is also spacious. Relax in the peaceful spa-like main bathroom with soaker tub & ledge for your book and glass of wine! The finished basement includes high ceilings, an inviting recreation room with space for a large pull out sectional, an office nook, a three-piece bathroom, and a laundry room. Lots of street parking in this section of Kenilworth! **** EXTRAS **** Ample street parking with spot in front of the house available almost all of the time! Street parking approx $20/per month paid bi-annually. New high-efficiency furnace 2023 (id:58671)
2 Bedroom
2 Bathroom
RE/MAX Hallmark Estate Group Realty Ltd.
310 Adelaide Avenue E
Oshawa, Ontario
The one you've been waiting for is finally here! From the moment you step into this home you will feel its charm and character. The inviting entryway is full of natural light from its open concept and functional layout. The spacious living room is combined with the dining room which walks out to a massive deck which is situated on a very generous 40 x 120 ft well manicured and landscaped lot. The modern kitchen has quartz counters, new stainless steel appliances, a huge breakfast bar with lots of storage. The Beauty Continues Upstairs With A Spa-Like Washroom Featuring Vaulted Ceilings with a Skylight, A Glamorous Soaker Tub, Rain Shower Head & Modern Finishes. The spacious primary bedroom with Decorative Sliding Barn Doors is the perfect little retreat when you're ready to unwind. The Finished Basement is the ideal Rec Room Space with lots of extra storage space, and it even has a brand new powder room! Welcome to 310 Adelaide Ave East where modern design meets traditional charm. **** EXTRAS **** New Vinyl Flooring, New exterior siding, New 2 piece bathroom in basement, Freshly painted entire home & front porch, New soffits, Smooth Ceilings Thru-out & new sliding door. Close To 401, Costco, Bus Route, Schools & Steps to Amenities. (id:58671)
3 Bedroom
2 Bathroom
Royal LePage Signature Realty
164 Darlingside Drive
Toronto, Ontario
This stunning 4-level back split offers perfect space, eloquence and modern updates. Each level provides ample room, showcasing diligent upkeep and pride of ownership. A beautiful bright kitchen, 3 bedrooms, an office, a sauna and a luxury primary bathroom that's designed for ultimate comfort, featuring spa-like finishes. This home is perfect for a Family or investor. The private backyard oasis with a sparkling pool and lush landscaping, is ideal for relaxation or entertaining. The property also includes a large functional basement with a kitchen. The location is close to public transportation, 401, shops and amenities. This home combines quality, comfort and convenience. Note: Original Owner (id:58671)
4 Bedroom
3 Bathroom
RE/MAX Ultimate Realty Inc.
23 John Street
Scugog, Ontario
Spacious 4-bedroom, on Desirable Oversized Lot in Beautiful Port Perry. Walk into your Sun Bathed Open Concept Main Floor. Interior showcases beautiful laminate flooring throughout and an eye-catching exposed wood beam, adding character and warmth to the living spaces. Perfect for those who love bright, airy environments with plenty of natural light and charm. The open-concept layout features beautiful laminate flooring throughout, with three generous-sized bedrooms located upstairs. The eat-in gourmet kitchen is a highlight, perfect for both cooking and casual dining and offers a walk-out to the deck and backyard - ideal for entertaining or relaxing outdoors. Located in a great area, this home is conveniently close to all amenities, making daily life a breeze. (id:58671)
4 Bedroom
1 Bathroom
Dan Plowman Team Realty Inc.
42 Heathview Avenue
Toronto, Ontario
****simply Gorgeous****RAVINE----RAVINE----Cottage in the city----TABLE----LARGE TABLE LAND on 64.47--72.31Ft x 260.39--236.64Ft(TOTAL 16,296.54Sq Ft Land--0.374Ac)-----PREMIUM LAND------in the core of Prestigious Bayview Village****SPECTACULAR----VIEW***L-U-X-U-R-I-O-U-S/Stylish Reno'd--Upgraded Bungalow-----Comfort & Luxury Family Home(Too Many To Mention To Lists of Upgraded---Seeing is Believing) & Perfectly Move-In Condition**Excellent School Area-----Earl Haig Ss School Area***Spacious--Practically-Laid Flr Plan---All Generous Room Sizes W/Oversized Wnws Overlooking Ravine & Inviting Abundant Of Natural Lits Thru-Out All Day & A Breathtaking Backyard View From Living/Dining Rm & Kitchen**Woman's Dream Quality Kitchen(Newer S-S Appl+Granite Countertop & More)***Lavishly-Done Upgraded Primary Ensuites(H-E-A-Ted 6Pcs Ensuite W/Skylight)**Lower Level(Grand Level---Large Rec Room,Wine Cellar & 2 Large Bedrooms)---Easy Access To Fam & Friends Gathering Patio***S-T-U-N-N-I-N-G/Spacious Backyard Featured A Salt Water Pool O/L Ravine,Hot Tub,Amazing Patios,Vistas & Decks***Well-Laid Flr Plan & Direct Access Garage To Foyer. Walkout From Bsmt To Covered Porch & Mature Treed Lot Overlooking Ravine***Spectacular Bayview Village Opportunity***Convenient Location To All Amenities(Subway-Bayview Village Mall Shopping,School,Park & Hwys),**Decorative B/I Waterfall,I/G Swimming Pool & Hot Tub,Cvac,Updated Kitchen,Updated Washrms,Gas Firepalce,Freshly Painted(Main Flr), New Garage Door(2024),New Front Door (2024),New Pot lights (2024)***A Must See Hm(Shows Amazingly)*** **** EXTRAS **** *Newer Kit-Aid Fridge,Newer Gas Stove,Newer B/I Dshwhr,Micrve,Newer Washer & Dryer,Newer Gas Firepalce,Newer Inground Pool & Related Equipment,Tankless Water Heater,Hot Tub,Luxurious Wine Cellar,Napoleon Waterfall,All Elf & Window Coverings (id:58671)
4 Bedroom
3 Bathroom
Forest Hill Real Estate Inc.
6 Croft Street
Toronto, Ontario
Stunning, 3 storey semi-detached home offered at an incredible price located at College & Bathurst.This 3+1 bed, 3 bath, 3 storey home features loads of character where modern sophistication meets city living convenience. Spacious, open concept main floor features a large living & dining area with built-in entertainment unit, bookcase, 11 ft ceilings & a gas fireplace that walks out to your urban oasis courtyard. The industrial style kitchen contains a large center island w/ gas cooktop, range hood & S/S appliances. The 2nd floor contains a massive primary suite with 5pc ensuite, double closet, built-in wardrobe & juliette balcony. The den walks out to the private sundeck over lookingthe city. Up the stunning stairwell to the 3rd floor where 2 additional generous sized bedrooms anda 3pc bathroom also reside. Covered carport parking for 1.c **** EXTRAS **** One of a kind home at an incredible price in the heart of a vibrant neighbourhood steps to U of T,Kensington Market, Little Italy, Great Restaurants and Transit. (id:58671)
4 Bedroom
3 Bathroom
Royal LePage Your Community Realty
17 Evermede Drive
Toronto, Ontario
Charming Bungalow in a Prime Location!This beautifully renovated home sits on a wide, deep lot in a well-established community. Featuring a renovated kitchen, bathroom, and living room, engineered hardwood floors throughout, and stylish spotlights, it offers an elegant yet cozy ambiance.Enjoy a professionally landscaped backyard, upgraded garage, and roof with soffit lighting. Conveniently located near Highways 401/404 and shopping malls, this home is perfect for comfortable, modern living.Dont miss this rare opportunity! (id:58671)
4 Bedroom
2 Bathroom
Homelife Landmark Realty Inc.
974 Beach Boulevard
Hamilton, Ontario
Exquisite Custom-Built Home in Hamilton's Beach Community. Discover this meticulously crafted residence nestled in the sought-after Hamilton Beach Community. With approximately 2,400 square feet of finished living space, this home exudes luxury and sophistication. The open concept design seamlessly blends living and entertaining areas, while premium hardwood flooring throughout adds warmth and elegance. Abundant natural light floods the interior, creating an inviting atmosphere. The gourmet kitchen features custom cabinetry, granite countertops, a gas stove, a stylish backsplash, valance LED lighting, and stainless steel appliances. Step onto the massive deck (17'x28'), through two sets of garden doors, an ideal space for dining, lounging, and hosting gatherings. Upstairs, the spacious primary bedroom offers vaulted ceilings, an ensuite bathroom, his and hers separate walk-in closets, and access to a large private balcony (31' x 7'), with aluminum railing. Additional bedrooms provide ample closet space and comfort. Convenient amenities like second-floor laundry enhance daily living. A single car attached garage, room for 3 cars on the driveway plus EV Charger simply adds to your conveniences. Cross the street to enjoy the 8 km waterfront trail and sandy beach. With easy highway access and proximity to Burlington, parks, and amenities make this location unbeatable. Don’t miss out on this exceptional property, it’s more than just a home, it’s a lifestyle! ***Extras include: 9' ceilings, front entrance walk-in closet, side entrance to garage, inside entrance to garage, separate bath and shower in both primary and guest bathrooms, ensuite in Primary bedroom. natural light throughout, California shutters on all windows and doors, gas stove and gas BBQ Hook-up. (id:58671)
3 Bedroom
3 Bathroom
2379 sqft
Right At Home Realty
142 Elizabeth Crescent
Dunnville, Ontario
Completely renovated 3 bedroom one and half storey home on fenced corner lot. Welcome to 142 Elizabeth crescent this perfect starter home features an Open concept kitchen, main floor bedroom, fenced yard, and full unfinished basement. Home has all new kitchen, bathroom, flooring, lighting, and doors. This move in ready home is centrally located with easy access to schools, parks, local hospital, groceries, and the downtown core. Call today to view. (id:58671)
3 Bedroom
1 Bathroom
952 sqft
Royal LePage NRC Realty
3334 Erasmum Street
Oakville, Ontario
Welcome to this beautifully maintained 3-bedroom, 2.5-bath Mattamy-built freehold townhouse, nestled in a peaceful, family-friendly Oakville neighbourhood. Featuring a spacious 3-storey layout, the main floor offers a versatile office with custom built-in cabinetry & desk, ideal for work or study. The Great Room boasts custom built-ins and flows seamlessly into the large eat-in kitchen, complete with stainless steel appliances, tiled backsplash, ample cupboard space, walk-in pantry, and a breakfast bar island. A separate dining area leads to a private deck with retractable awning, perfect for outdoor entertaining. The second floor includes a primary bedroom with walk-in closet and 3pc ensuite, plus two additional bedrooms and convenient laundry with LG front-load washer/dryer. Enjoy inside entry to a double-car garage. Close to top-rated schools, parks, hospital, and all major amenities. This townhouse is the perfect blend of style, comfort, and convenience. Don’t miss out! (id:58671)
3 Bedroom
3 Bathroom
1766 sqft
New Era Real Estate
6 Executive Place
Kitchener, Ontario
Exceptional Opportunity: Commercial Development Land in Southwestern Ontario. Located in the heart of a thriving commercial district, this property is a prime choice for businesses and investors. Its versatile zoning and strategic location make it suitable for a diverse range of developments. Prime Location: Nestled in Kitcheners vibrant business hub, with seamless connectivity to Hwy 401 and convenient access to public transit. Flexible Zoning: Zoned Commercial (Com 3), offering suitability for office spaces, retail outlets, mixed-use projects, hotels, banquet facilities, industrial warehouses, or educational institutions. Close to Amenities: Proximity to shopping centers, dining establishments, and essential professional services. Ready Infrastructure: Full municipal services are available at the property line, ensuring ease of development. Land size is approximately 2 acres. This property is an unparalleled opportunity for business owners or investors looking to establish or expand in one of Kitchener's most dynamic and rapidly growing areas. (id:58671)
87349.05 sqft
Royal LePage Signature Realty
16 Albert Street
Welland, Ontario
Nestled in the downtown neighbourhood of Welland, this detached home was just completed renovated offering a blend of comfort and sophistication. Boasting a spacious layout spanning just under 1500 square feet, it features three generously sized bedrooms and a 4-piece bathroom, ensuring ample space for relaxation, work, and play for your family. The tasteful updates throughout the home, including vinyl plank flooring and abundant natural light, create an inviting ambiance in the open-concept living area. Convenience is key with a main floor laundry room, while the fully renovated bathroom upstairs adds a touch of modern elegance. The detached 650 square foot garage, cleverly converted into additional living space, presents endless possibilities for extra income, a home office, or a personal gym complete with a full kitchen, 2 bedrooms and a full bathroom. The property is situated just steps away from downtown, this home offers easy access to schools, shopping centres, parks, and major highways. (id:58671)
3 Bedroom
1 Bathroom
2133 sqft
RE/MAX Escarpment Realty Inc.
3362 Guildwood Drive
Burlington, Ontario
Modern sophistication in South Burlington! Roseland reno - easily mistaken for a new custom home. Situated on a quiet, tree lined street, exterior features natural elements of wood, stone & concrete. Impressive multi-level foyer greets you on entry, heated tile flooring & stunning tiered chandelier-1 of many contemporary lighting fixtures to catch your eye. Chef's kitchen with central island overlooks the dining area-ideal for entertaining. Custom Italian Muti cabinetry, Caesarstone counters & concrete pendant lights. The sunken living room off the kitchen has a double-sided fireplace, floor-to-ceiling windows & connects to the expansive covered porch. Multi sliding glass doors allow for easy indoor-outdoor living & abundance of natural light. Home office is quietly tucked away, along with a guest powder room & convenient mud room. Primary is sure to impress - walk-in closet & private ensuite that could rival any 5-star hotel! The fully-finished LL offers ample additional living space, including a rec room & a games/lounge room. Spacious backyard could easily accommodate a future inground pool. Located in the Tuck/Nelson school district close to amenities & the lake. Homes of this calibre don't come around often! (id:58671)
3 Bedroom
3 Bathroom
2459 sqft
RE/MAX Escarpment Realty Inc.
5470 Randolph Crescent
Burlington, Ontario
Welcome to this stunning, fully renovated detached bungalow in the highly sought-after Elizabeth Gardens neighbourhood of Burlington. Showcasing modern farmhouse charm, this home features a custom kitchen with an inviting eat-at island, stainless steel appliances, and classic finishes. Offering 4 spacious bedrooms, 2 beautifully updated full bathrooms, and just under 2,000 square feet of total living space, this property provides comfort and style for every lifestyle. With the potential to convert into a duplex, the home offers added flexibility and value. Nestled on a generous lot with a detached garage, it’s perfectly located near top-rated schools, shopping, parks, and amenities, all while being just steps from the lake. A rare opportunity to embrace refined living in a prime location! (id:58671)
4 Bedroom
2 Bathroom
2033 sqft
RE/MAX Escarpment Realty Inc.
30 Hamilton Street S Unit# 503
Waterdown, Ontario
Welcome to the View. This attractive building is tucked away from the main street of downtown Waterdown but close enough to walk to the core and nearby shopping. Everything you need is close at hand. Completed in 2020 the View features a roof top balcony, front desk with concierge, party room, exercise room, under-ground parking and much more. This 1 bedroom plus den Alpine' unit includes all appliances, owned single under-ground parking spot, unit level storage locker and a great view over west Waterdown and south down to Lake Ontario. The interior has been freshly painted and is fitted with engineered hardwood flooring, breakfast counter, den, laundry, and sliding doors to an open balcony. Possession date is flexible to meet your needs. Come take a look at the View! (id:58671)
2 Bedroom
1 Bathroom
718 sqft
Heritage Realty
13 Foothills Crescent
Brampton, Ontario
Stunning 5-bedroom, 5-bathroom detached home about 4,400 sqft of thoughtfully designed living space. Main Floor Features:Soaring 10-foot ceilings, creating an airy and spacious ambiance.Separate living, family, and dining rooms, perfect for entertaining and everyday living.A cozy library/home office ideal for remote work or study.A chef-inspired kitchen with a large center island, ample cabinetry, and modern finishes, seamlessly connecting to the family room.Convenient main-floor laundry room and direct access to the double car garage.All 5 spacious bedrooms designed with their own private full ensuite bathrooms for ultimate convenience.9-foot ceilings enhance the sense of space and comfort.Grand double-door entry with a porch adds charm and curb appeal.Spacious double-car garage with ample driveway parking. Bright 9-foot ceilings in the basement, offering potential for additional living space or recreation. Located in a desirable neighborhood, its close to schools, parks, shopping, and all the amenities you could need.Don't miss the chance to call this masterpiece your new home! (id:58671)
5 Bedroom
5 Bathroom
Century 21 Green Realty Inc.
84 Carrie Crescent
Brampton, Ontario
Fantastic 2 Storey Semi-Detached With Finished Basement. Home Has Many Updates And Upgrades!Features Hardwood 1st And Laminate 2nd Floor, Upgraded Kitchen With Granite Counter Tops, Backsplash And Breakfast Bar. 2nd Flr Offers 3 Great Sized Bedrooms, Renovated 4Pc Main Washroom. Finished Bsmt With Laminate Floors + Bonus Cold Room. Professional Landscaping Done At Front Of Home. Great Family Friendly Location Close To All Amenities. (id:58671)
3 Bedroom
2 Bathroom
Royal LePage Signature Realty
























