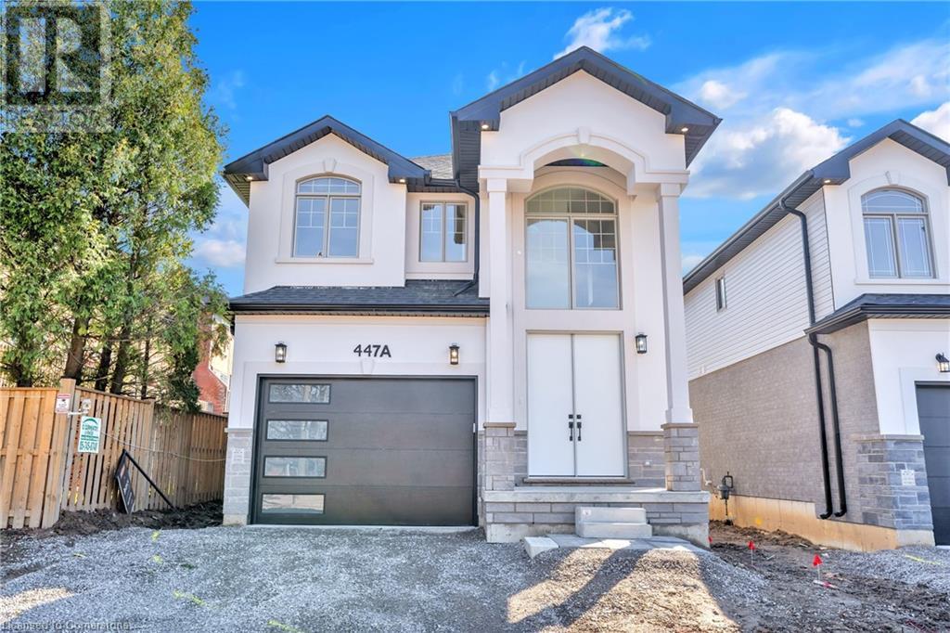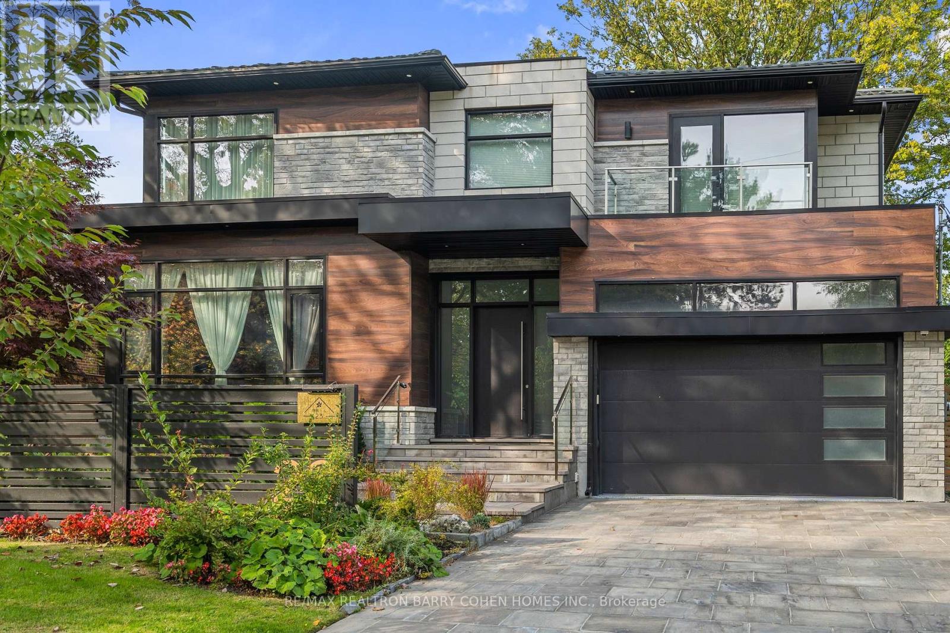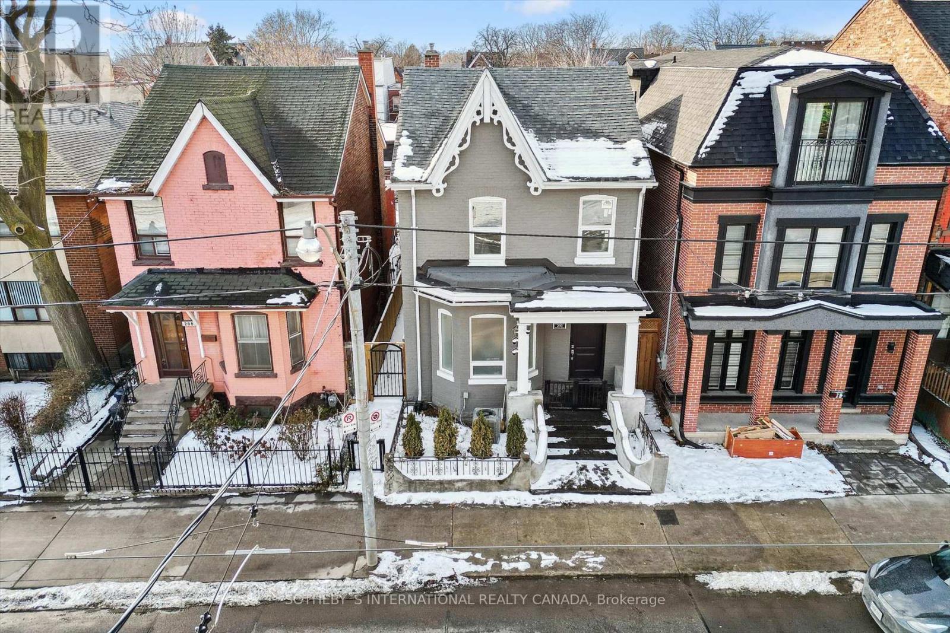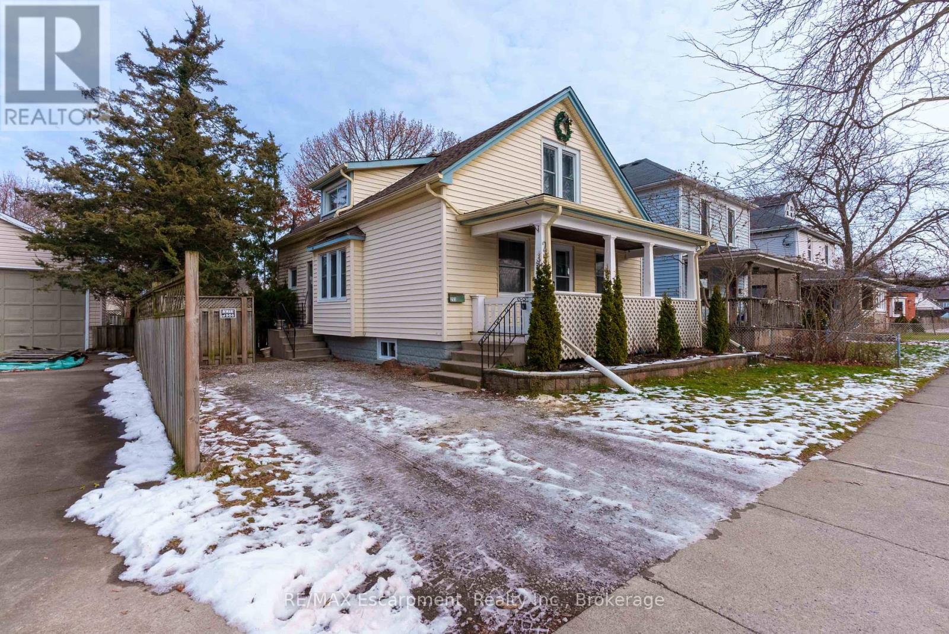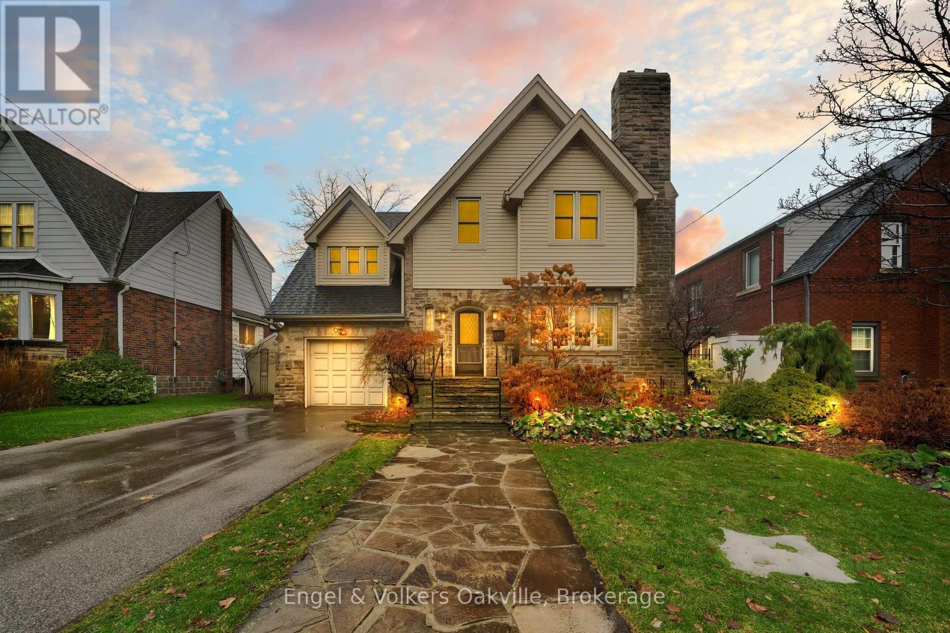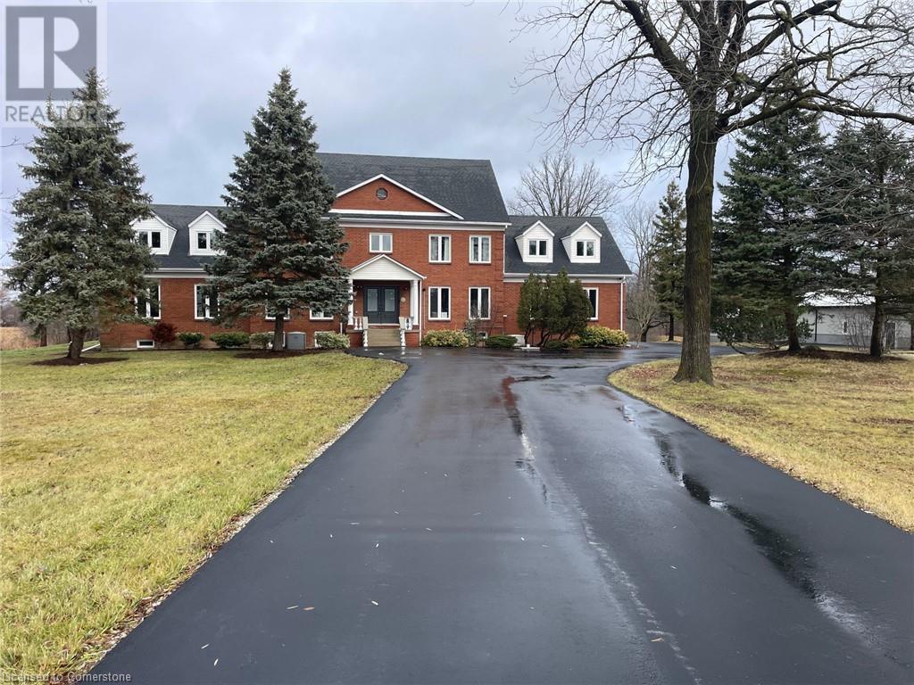- Home
- Services
- Homes For Sale Property Listings
- Neighbourhood
- Reviews
- Downloads
- Blog
- Contact
- Trusted Partners
4213 Briarwood Avenue
Niagara Falls, Ontario
Welcome to 4213 Briarwood Avenue in Niagara Falls, a fully renovated home offering modern style and functionality. This property features hardwood floors throughout, a brand-new kitchen with updated cabinetry and beautifully renovated bathrooms. With four finished levels, including a walk-up basement and a spacious third level with large windows, this home provides ample living space. The deep 238-foot lot has no rear neighbors, offering privacy and tranquility. Located directly across from a park in a family-friendly neighborhood close to schools and amenities, this home is move-in ready and perfectly situated. (id:58671)
3 Bedroom
2 Bathroom
Royal LePage NRC Realty
447 A Stone Church Road W
Hamilton, Ontario
This exquisite Zeina Homes custom-built home on Hamilton's West Mountain features a 4-bedroom, 2.5-bathroom layout over two stories. Highlights include a 9-foot ceiling on the main floor, open-concept design, oak staircase, oversized windows, granite countertops, and a cozy gas fireplace. The home boasts a separate side entrance to the basement, second-floor laundry, and a 1-car garage with inside entry. Situated on an oversized lot, it offers easy access to schools, shopping, highways, and more, blending elegance with convenience (68463153) (id:58671)
4 Bedroom
3 Bathroom
1900 sqft
RE/MAX Escarpment Realty Inc.
420 Moote Road
Dunnville, Ontario
Rural living at its finest. Quiet country location, but conveniently only 10 minutes to town, and amenities. Gorgeous century farm house with big bright vinyl windows, hardwood and plank floors, large principle room sizes, separate dining, dinette for the kids, and cozy living room with fireplace. 4 bedrooms offers space for a growing family, or multi generational living. Huge kitchen with island, loads of storage, and counter space. Additional storage space, and rec room in the basement. Attached single car garage, convenient mudroom for wet boots and snowsuits. Loads of room to roam on the approx 1.48 acre lot. Large L shaped barn / garage / workshop with over 4,000 square feet included!! (id:58671)
4 Bedroom
2 Bathroom
2228 sqft
Royal LePage State Realty
201 Eastlawn Street
Oshawa, Ontario
Welcome to this stunning 3 bedroom home, perfectly situated on an impressive 55 ft frontage in a sought-after family-friendly neighbourhood! This property boasts a range of exceptional features and updates that make it a rare find. Step inside to discover a custom modern kitchen, beautifully renovated, featuring elegant travertine flooring, luxurious quartz countertops, and sleek new cabinetry. The main floor showcases rich hardwood flooring that enhances the home's warmth and charm. The spacious living and dining room flows effortlessly into an oversized family room, complete with a walkout to a private backyard oasis-ideal for entertaining or enjoying peaceful moments outdoors. This home offers three generous bedrooms, including a primary suite with its own ensuite bathroom for added convenience and privacy. **** EXTRAS **** With a second side door entrance and ample parking for up to 6 vehicles, you'll never have to worry about space. Located within walking distance to shopping, transit, and all essential amenities, this home truly has it all! (id:58671)
4 Bedroom
3 Bathroom
Revel Realty Inc.
23 Alderdale Court
Toronto, Ontario
Outstanding 5-Bedrm Family Residence On Forested Cul-de-Sac In Exclusive Windfields Neighbourhood. Custom Built W/ Uncompromising Attention To Detail. No Expenses Spared On Luxury Features & High-End Craftsmanship. Modern Architectural Profile W/ Professional Japanese Landscape Design, Htd 4-Vehicle Driveway & Dual Garage W/ Epoxy Flooring. Main Flr Opens To Impressive Light-Filled Entrance Hall W/ 20+ Ft. Ceilings & Custom-Made Designer Rainfall Chandeliers. South-Facing Living Rm W/ Full-Wall Windows & Electric FP W/ Flr-to-Ceiling St. Laurent Marble Surround. Vast Gourmet Eat-In Kitchen W/ Contemporary Cabinetry, Granite Backsplash, Expanded Central Island, Top-Of-The-Line Wolf & Miele Appl., Servery & W/Ot To Backyard Gardens. Bright Family Rm Has Media Wall W/ Linear Gas FP & Marble Surround. Main Flr Office W/ Flr-to-Ceiling Window. Beautifully Appointed Primary Retreat Boasts W/O Balcony Overlooking Yard, Generous W/I Closet & 6-Pc Ens W/ Victoria & Albert Freestanding Tub, Towel Warmer & Htd Flrs. Second Primary Suite Features Backyard-Facing Balcony, W/I Closet & 4-Pc Ens W/ Htd Flr & Towel Warmer. Third Bedrm Designed In Japanese Tatami Style W/ W/O Balcony, Fourth Bedrm W/ Large W/I Closet, Shared 4-Pc Semi-En W/ Htd Flrs. Spectacular Entertainers Basement W/ Htd Flrs, Wet Bar, Full-Wall Cabinets & Beverage Fridge, W/U Access To Backyard. Fitness Rm W/ Mirrored Walls & Elite Performance Rubber Flrs. Cinema-Quality Home Theatre W/ High-End Soundproofing, Extra-Large Projector & 2 Levels Of Recliner Seating. Nanny Suite W/ Htd Hardwood Flrs, W/I Closet & 4-Pc Ens. Spacious Secondary Office On L/L. Expansive Backyard Oasis Enjoys Full Sun Exposure, 2 Spacious Terraces, Rock Waterfall & Mature Trees. Sought-After Location On Quiet Court, Steps To Longwood Park & Leslie Street. Minutes To Shops, Top-Rated Schools, Transit, Athletic Clubs, Golf Courses & Toronto Botanical Gardens. The Highest Standard Of Stylish Family Living. **** EXTRAS **** Wolf Range W/ Griddle, Miele Oven & Combi-Steam Oven, Sub-Zero F/F, Miele DW, x2 Custom-Made Chandeliers, Toto Washlet, Samsung W/D, Kenmore W/D, Sub-Zero Wine Cellar, Beverage Fridge, EPSON 4K Theatre Projector & Home Cinema Sys, 2 Furnace (id:58671)
5 Bedroom
5 Bathroom
RE/MAX Realtron Barry Cohen Homes Inc.
290 Bathurst Street
Toronto, Ontario
Nestled in Toronto's prestigious Trinity-Bellwoods neighbourhood, this luxury estate is perfectly positioned across from Alexandra Park and steps from the University of Toronto, OCAD University, and Toronto Western Hospital. Offering unmatched access to downtown living with privacy and exclusivity, this home is a true masterpiece. Meticulously renovated with no expense spared, the open-concept main floor features crystal chandeliers, coffered ceilings, and gleaming hardwood floors. The chefs kitchen, equipped with smart appliances, is perfect for culinary enthusiasts. Upstairs, the primary suite is a serene retreat with a custom walk-in closet, while each bathroom is a luxurious sanctuary with natural stone surround and rainfall showerheads. The finished basement offers flexible space, including a private in-law suite with its own entrance, ideal for multigenerational living or rental income. Outside, enjoy a private garden oasis and a two-car garage with app-controlled automatic doors, permitted for future conversion into a coach house. This home also offers top-of-the-line security, with 24/7 camera coverage, reinforced doors, and state-of-the-art features for peace of mind. A rare opportunity to own a refined and luxurious home in one of Toronto's most coveted neighbourhoods. (id:58671)
4 Bedroom
4 Bathroom
Sotheby's International Realty Canada
4 6th Street
Grimsby, Ontario
Beautifully updated inside and out, perfectly situated within sought after Grimsby Beach District, this adorable gem is situated on the second lot (oversized and legally described as Lot 190-193) from the shores of Lake Ontario and boasts lake views from the Living, Dining Room, Primary Bedroom plus upper balcony, be sure to reference lakeview photos here! Gorgeous extensive professional landscaping, very private fenced yard with decking, gazebo, and above ground pool, make this home a complete entertainer's splash splash paradise! Charming gingerbread trim, new metal roof, house front and back soffit/facia/eavestrough with gutter guards, two full baths, sparkling kitchen overlooks Dining/Living and Sunroom, and most important of all the basement has been excavated under permit/Architect drawings with new concrete, insulated, heated and central air. Lots of living space here, in addition to the spacious Living/Dining Room is a main level bedroom with new loft door, and a sun filled Family Room which overlooks gazebo and huge private fenced backyard. The detached 321 sf Carriage Shed measuring 19.7'x10.7' could be a fun man cave or she shed, perfect hideaway, reflection space, or perhaps finish for a private home office! Exceptional curb appeal here, charming front porch plus upper balcony with lake views, huge lot and quite an eye catching masterpiece as soon as you turn onto this tiny street boasting only 5 residences in total! **** EXTRAS **** The Painted Ladies of Grimsby Beach are quite interesting to read about. This charmer known as \"Woodhayes\" belonged to Lister family 1888-1917. (id:58671)
2 Bedroom
2 Bathroom
Royal LePage Real Estate Services Ltd.
37 Eleventh Road E
Hamilton, Ontario
Country new build with acreage and all of the privacy and features you are looking for and more you've not seen offered anywhere else! Stoney Creek at its best with serenity, sun sets, swimming pool, soccer pitch, shop and space! The main floor is an architectural jaw dropping experience, double island and concealed butler kitchen, fireplace and walk out patio to expansive outdoor entertainment designed to host any event. Main floor primary and office lead to showcase soaring coffered great room ceiling. Upper level features an additional living room spacious bedrooms and stunning views to space below along the glass railing. The lower level features another great kitchen and recreation space complete with gym theater and bedroom featuring a sauna in the ensuite. Convenient walkout to hot tub and outdoor kitchen and pool deck. This 6 plus bedroom, 4 bath, 2 kitchen, 3 car garage home exceeds 8000 sqft . Highly motivated seller with added incentives to buyer and buyer agents. (id:58671)
6 Bedroom
6 Bathroom
Keller Williams Signature Realty
253 Russell Avenue
St. Catharines, Ontario
Perfect starter home or investment ! Second floor currently rented to single lady for 1155/ month . Main floor is vacant! Perfect opportunity for first time home buyers to help with mortgage payments, or for investors. In-law Suite with separate/exterior entrance. 2 Bedroom main floor features an eat-in kitchen, spacious and bright living/dining room and a 4pc bathroom, hardwood floors, character trim and laundry facilities off kitchen in enclosed back porch. Upper level features 2 bedrooms (one with stacking laundry), 3 pc bath, open living room/kitchen area. Unfinished basement with plenty of room for storage. Fenced in yard with patio area. Main floor freshy painted. Central air conditioning , forced air gas heat. Large fenced backyard with shed. New roof 2020. Centrally located in the heart of St. Catharines, minutes away from QEW access, bus routes, shopping, and entertaining/dining. **** EXTRAS **** 2 fridges, 2 stoves, washer and dryer, stickable washer and dryer (id:58671)
4 Bedroom
2 Bathroom
RE/MAX Escarpment Realty Inc.
514 Maple Avenue
Hamilton, Ontario
Welcome to 514 Maple Avenue! This charming 4 bedroom, 3 bathroom home is located in Hamilton's sought-after Delta neighbourhood. With its perfect blend of timeless elegance and modern updates, this home offers everything you need for comfortable family living and more. Upon entering the front foyer you will notice an abundance of character and elegant wood trim. The second floor includes 3 generous sized bedrooms with a 4 piece bathroom, and a few steps down leads to the private 4th bedroom tucked away across from the stairs. The kitchen includes stainless steel appliances and 2 tone cabinets, with valence light wiring ready for your personal touch. Formal dining room is full of character and offers lots of space. The heart of the home is the oversized great room, including large windows and an open layout, making it perfect for family gatherings and entertaining. Step out from the great room into the sunroom, a peaceful retreat that brings in lots of natural light and creates the ideal space to enjoy your morning coffee or relax at the end of the day. The private backyard is a tranquil oasis, perfect for outdoor relaxation or entertaining, including a gas line ready for your BBQ. For those working from home or in need of a quiet study space, the home offers a dedicated office area with glass doors for privacy. The finished basement adds even more living space, with a spacious recreation room ideal for movies, games, or family time, along with an additional 3 piece bathroom and a custom laundry room designed for both function and style. There is a separate side door entrance to the basement from the garage for your convenience. The roof, A/C and basement windows have all been recently updated. This delightful home has been thoughtfully designed to offer both space and style, all while being nestled in a friendly and well-established neighbourhood. The proximity to local amenities, parks, schools, and transit makes this an ideal place to call home. (id:58671)
4 Bedroom
3 Bathroom
Engel & Volkers Oakville
7102 Burbank Crescent
Niagara Falls, Ontario
ON A FAMILY FRIENDLY COURT, W/PIE SHAPED LOT BACKING ONTO GREEN SPACE&STUNNING NEW INLAW SUITE, SITS THIS LOVELY HOME OFFERING OVER 3000SQFT TOTAL LIVING SPACE.3+1bed,3bath home located in Niagara Falls most prestigious&family friendly neighbourhood.This home has enchanting character.Step thru front dr&be greeted by sense of tranquility&belonging!This home has great curb appeal&offers peace of mind w/newly sealed aggregate driveway,exterior drs including insulated dbl garage dr,custom windows('18w/25yr warr)&metal roof('16w/50yr warr).Spacious front porch for sitting to relax&enjoy the quiet tree-lined st.This home has hrdwd flrs&energy efficient lighting thru/out,foyer w/french drs leading to formal living&dining rms.Spacious&bright kitchen w/ss appliances,loads of cupboards&eat-in kitchen area w/walk-out to bckyrd deck.Family rm has warm,inviting feeling w/brick gas FP&bright bay window w/custom California shutters.Mudrm,2pc bath&lndry rm finish this level.Upstairs find lg primary bed,2 additional beds&5pc family bath w/separate shower. Head downstairs to exceptional in-law suite boasting indr&private outdr access!Spacious level can be used as bachelor suite or entertaining recrm.The new kitchen has new ss appliances,pot lights,quartz countertop&plenty cupboard space.Fabulous WIC area w/custom shelving.Luxurious spa-like bath,dbl vanities w/quartz cntrs,gorgeous soaker tub,modern glass shower enclosure&heated floor.Oversized utility rm&extra storage plus lg cold rm w/ample storage shelving complete this space.Enjoy sunny,fully fenced bckyrd w/garden shed!Lovely mature trees&new deck&pergola make this otdr space relaxing&peaceful.Walking distance to schools,plenty of shopping&entertainment nearby&easy access to HWYs make this house the perfect home!!This property is an excellent income opportunity for investors.Don't miss out!!Notables:electrical panel w/surge protector ('21),Grohe Sense Guard water security kit,Smart water controller('21)&digital HDTV antenna. (id:58671)
4 Bedroom
3 Bathroom
RE/MAX Escarpment Realty Inc.
127 Joicey Boulevard
Toronto, Ontario
Newly Built and Located on a Prime Street, This Exquisite Home Sits on a Generous 31x150 Ft Lot. 4200+Sqft total living space. Every Detail Has Been Carefully Crafted, Featuring In-Floor Heating Throughout, Radiant Heated Floors In The Basement, And a Snow Melt System For Added Convenience. The Home Boasts Designer Lighting And Showcases Luxurious Italian Scavolini Built-Ins, From The Custom Kitchen And Vanities To The Bar And Primary Bedroom Closet. The Kitchen Is Equipped With Top-Of-The-Line Appliances, And The Butler's Servery Is Truly A Standout. In Addition To The Grand Primary Suite, A Second Master Bedroom Offers Equal Luxury. Designer Finishes Enhance Every Corner Of This Home. The Walkout Basement Leads To A Fully Private, Tree-Lined Yard Complete With An Outdoor Living Room In A Peaceful Garden Setting, Offering A Cottage-Like Retreat In The Heart Of The City. Walking Distance To The Cricket Club, As Well As Nearby Shops And Restaurants, This Home Is The Ultimate Lifestyle Upgrade. **** EXTRAS **** Miele Panelled Fridge And Freezer, B/I Coffee Maker, Miele Gas Stove, Stove Hood, 3 DW's, B/I Speed Oven, Wall Oven, Closet Organizers In Every Closet, 2 Sets Samsung W&D, Dehumidifier, Alarm Sys, Designer Light Fixtures, EGDO & Remote. (id:58671)
5 Bedroom
7 Bathroom
Sutton Group-Admiral Realty Inc.
5780 17th Sideroad
King, Ontario
Experience Unparalleled Tranquility In King's Countryside. Elevate Your Lifestyle With This Remarkable 5-Acre Parcel, Perched Atop Rolling Hills In The Coveted King's Countryside. Here, You'll Savor Breathtaking Panoramic Views That Change With The Seasons, Offering A True Four-Season Delight. With ""400"" Feet Of Frontage And A Setting That Exudes Privacy And Prestige, This Property Is A Canvas For Your Dreams, Reviving The Existing Bungalow Or Creating A Custom Masterpiece, This Property Provides You The Freedom To Craft Your Ideal Living Space. Includes Renovated 1-Bedroom Suite, Complete With Kitchen, Bath, Laundry, And A Spacious Deck. The 10-Stall Bank Barn And Small Riding Ring Present A World Of Possibilities. Offers Walking Trails, Large Pond Ideal For Snow Shoe, Cross Country Ski And Skating. Minutes To Hwy 27, Hwy 400, Schomberg, Nobleton, Amenities Easy Access To Airport And Kings Finest Schools (CDS, Villa Nova, King City High School) (id:58671)
1 Bedroom
2 Bathroom
Intercity Realty Inc.
237 Highland Road E
Stoney Creek, Ontario
A True Piece of Paradise. Welcome to your dream home, a picturesque oasis surrounded by nature on an expansive 8.3-acre corner lot. With 592 ft. X 600 ft. lot, this property offers the perfect blend of country living and modern convenience. Just minutes away from all amenities. This extensively renovated family home boasts over 7,000 sq. ft. of luxurious living space. Step inside to discover 5 + 2 spacious bedrooms and 3 full bathrooms. The main floor features an elegant office, and an XL family room with a fireplace, a perfect setting for relaxation and entertainment. The finished basement, with a separate entrance, adds additional space for family or guests. The property includes an oversized dble. garage with heat, a paved circular driveway that can accommodate 20+ vehicles. Other features include a 3600-gal. cistern, 400-amp, and security system with cameras. Enjoy the serene and private backyard, complete with a firepit, gazebo, and plenty of room for outdoor activities. This property also includes a separate 1,950 sq. ft. studio/workshop/In-law equipped with a steel roof, heat, hydro, a bathroom, kitchenette, its own 2,200-gallon cistern. The building’s interior is a blank canvas awaiting your design vision. This property presents an excellent opportunity for a multiple-family setup, investors, or developers looking for a unique and versatile space. Don't miss the chance to own this stunning piece of paradise with endless possibilities this property has to offer. (id:58671)
7 Bedroom
3 Bathroom
6864 sqft
RE/MAX Real Estate Centre Inc.
79 Barons Avenue N
Hamilton, Ontario
Step into the charm and elegance of this 2+1 bedroom, 1.5-bath bungalow, thoughtfully renovated from 2020-2024 to provide effortless family living. With over 440 sq. ft. of outdoor space, enjoy morning coffee on the 100 sq. ft. front porch or host gatherings on the 343 sq. ft. backyard deck. The open-concept layout welcomes you with a bright living room, a cozy dining area, and a redesigned kitchen featuring quartz countertops, white shaker cabinets, stainless steel appliances, and a sunny breakfast nook framed by a wall-sized south-facing window. The fully finished basement offers versatility, including a third bedroom or use as an office and a 2-piece bath. A spacious media room for your private movie nights. You will love this space. Recent updates includes: newer roof with new plywood (Nov. 2021), eavestroughs, basement waterproofing, crawl space encapsulation, sump pump installation, and professional painting, updated wiring (2020), newer windows + much more. You will be pleasantly surprised. This home combines timeless details like original hardware and iron vent covers with modern upgrades for stylish, worry-free living. It’s ready to welcome you home! Come and see what all the fuss is about. (id:58671)
3 Bedroom
2 Bathroom
1150 sqft
Coldwell Banker Community Professionals
2438 Doulton Place
Mississauga, Ontario
An extraordinary opportunity to own a 1.1-acre pie shaped lot on Mississauga's most coveted street, Doulton Place, home to the city's most exclusive multi-million dollar estates. This rare offering boasts a picturesque west-facing backyard, backing onto the serene Credit River, surrounded by towering mature trees for the ultimate in privacy and tranquility.The secured wrought iron gates open to an expansive canvas, ready for you to build your dream estate with all the luxurious features you desire. Nestled just minutes from the Mississauga Golf & Country Club and Credit Valley Golf Club, this location offers both prestige and convenience. A once-in-a-lifetime chance to craft an architectural masterpiece in one of Mississaugas most distinguished enclaves. **** EXTRAS **** Quick commute to Downtown Toronto via the QEW and close to renowned Mentor College Private School, Port Credit's bustling boutique shops, cafes, and restaurants, waterfront parks, and more. (id:58671)
Sam Mcdadi Real Estate Inc.
18 Townline
Orangeville, Ontario
Welcome to 18 Townline - located in beautiful Orangeville! This stunning 4 level sidesplit boasts tasteful finishes throughout and has space for the entire family. The main floor features a bright open concept family room, eat in kitchen with a walkout to the backyard deck as well as a cozy dining room outlooking the private fully fenced backyard. There is also convenient inside access to the garage! Upstairs you will find 3 great sized bedrooms finished with a shared 4 piece washroom. Continue through to the lower level where you will find a ton of potential uses including the ability for a much sought after in-law suite. It has its very own walkout to the backyard, large entertaining area and a complete 3 piece washroom. The basement is currently unfished and is awaiting your great ideas. This home shows great! Book your tour today! **** EXTRAS **** Metal Roof (2021) Furnace (2017) A/C (2021) **Check out the \"virtual tour\" link for additional photo's and information!** (id:58671)
3 Bedroom
2 Bathroom
RE/MAX Real Estate Centre Inc.
64 Naperton Drive
Brampton, Ontario
Welcome to this beautiful ravine lot, 1949 Sq ft Townhome offering the perfect blend of modern convenience and cozy charm! Located in a highly sought-after neighborhood, this home is ideal for families, professionals, or anyone looking for low-maintenance living with plenty of space. Perfect for first time home buyers, those looking to down size or Investors! With 9' Feet Ceilings the large Living room is perfect for family gatherings and the separate family room is perfect for unwinding after a long day. Many upgrades from Pot lights on main floor, Hardwood flooring throughout entire home and Iron pickets. Some added bonuses: Main floor laundry, huge basement, recently painted backyard Deck overlooking ravine with a private walkway for those active enthusiasts and a short walk from many schools and bus routes. Kitchen is fully equipped with Stainless steel appliances, sleek Granite countertops, a pantry, and plenty of storage space. Step outside to your private patio, perfect for barbecues, gardening, or enjoying a peaceful evening. A ravine lot offers privacy and a sense of seclusion while being close to amenities. Only a short drive from the Heart Lake Conservation Park offering all the best in outdoor entertainment. The master suite located on the main level includes an en-suite bath for added privacy and comfort. The unfinished basement offers great potential for customization, allowing you to transform the space to suit your needs, whether as extra living space, a home office, or storage. Basement also includes a Rough in for an additional bathroom. Located near elementary and high schools, Trinity commons, major grocery stores and many restaurants, you'll have everything you need just minutes away. Easy access to Major highways makes commuting a breeze. 15 Minutes away from GO station and walking distance to bus stops and public transit offers several advantages for homeowners or renters, making it a highly desirable area. **** EXTRAS **** New hardwood flooring on 2nd level. (id:58671)
3 Bedroom
2 Bathroom
Century 21 Percy Fulton Ltd.
18 Eastman Drive
Brampton, Ontario
Welcome to this stunning 5+3 bedroom, 5 bathroom detached home with 6-car parking and a 3 BED LEGAL BASEMENT in Brampton's sought-after Credit Valley. The double-door entry welcomes you into a spacious main floor featuring a living and dining area with large windows and hardwood flooring. The modern kitchen boasts stainless steel appliances, custom cabinets, a center island, and a breakfast area with a walkout to the backyard. The family room includes a cozy fireplace and overlooks the backyard. A powder room and a convenient laundry room complete the main floor. The upper level offers a luxurious primary bedroom with a 5-piece ensuite, a walk-in his & hers closet, and large windows. The 2nd and 3rd bedrooms share a Jack-and-Jill 3-piece bath, while the 4th and 5th bedrooms each feature closets, windows, and share another 3-piece bath. The **fully finished 3-bedroom legal basement** includes a spacious living area with pot lights, a kitchen, three bedrooms with closets, and a 3-piece bath, offering excellent income potential. Situated in a desirable neighborhood close to schools, parks, and amenities, this home is perfect! (id:58671)
8 Bedroom
5 Bathroom
RE/MAX Realty Specialists Inc.
28 Borrelli Drive
Brampton, Ontario
Discover this stunning 4-bedroom home located in one of the most sought-after neighborhoods,celebrated for its top-rated schools. This residence offers a harmonious blend of privacy and abundant natural light, with no neighboring house at the back. Situated in a peaceful and highly desirable area, it provides a serene escape from the city's hustle and bustle.The home boasts a bright and airy interior, enhanced by sunlight streaming through its windows. With a wide 28-foot frontage, 9-foot ceilings on both the main and upper levels, hardwood flooring, and elegant oak stairs, this property exudes a sense of spaciousness and sophistication. The master bedroom features soaring vaulted ceilings, adding to its charm. The kitchen is a chef's delight with granite countertops, while separate family and living areas ensure comfort and functionality. A legally finished basement in-law suite with a separate entrance offers an excellent opportunity for additional income. Don't miss this chance **** EXTRAS **** One of the high rated school in the neighbourhood. No House In Back. All ELF'S, 2 S/S Stove/Fridge,Dishwasher, Washer & Dryer, Window Coverings. Close To Public Transit, Parks, Restaurants, Grocery Stores, Etc. Best Buy In The Area!!! (id:58671)
5 Bedroom
4 Bathroom
RE/MAX Realty Specialists Inc.
17 Phyllis Drive
Caledon, Ontario
Stunning 3-bedroom, 3-bath townhouse with exceptional upgrades and 3-car parking! The main floor dazzles with hardwood floors, a custom feature wall in the bright great room, and a fully upgraded kitchen featuring stainless steel appliances, quartz countertops, a stylish backsplash, a center island, and a breakfast area with a walkout to the yard. Upstairs, the primary suite offers a serene retreat with a 4-pc ensuite, while two spacious bedrooms with closets and large windows share a modern 3-pc bath. Enjoy the convenience of 2nd-floor laundry. The basement features a separate entrance through the garage, perfect for potential future use. No sidewalk ensures ample driveway space. This home is a true showstopper! (id:58671)
3 Bedroom
3 Bathroom
RE/MAX Realty Specialists Inc.
36 Huron Circle
Wasaga Beach, Ontario
Enjoy The Relaxed Cottage Lifestyle You Have Been Looking For, For A Fraction of The Price. This Breckenridge Seasonal Model Trailer Has Been Updated and Has Two Bedrooms and Two Bathrooms. The Added Solarium Has Also Been Divided and Is Currently Set Up as A Third Bedroom. The Unit Also Boasts a Ductless A/C Unit As Well As A Central Vacuum. With Multiple Pools, Mini-Putt, Splashpad, Basketball, Tennis, Bocci, And Many More Amenities This Is the Place To Wind Down In The Summer. This Unit Comes Fully Furnished and Ready for You To Move In. The Season Runs from April 26th to November 15th. Deposit for 2025 dues has been paid for $750. Park Dues Are Paid Prior to Season Opening. **** EXTRAS **** Fully Furnished (Linens, Dishes, Furniture) Except For Items Listed In Exclusions. (id:58671)
2 Bedroom
2 Bathroom
Century 21 Parkland Ltd.
76 Balderson Drive
Vaughan, Ontario
Welcome to an exquisite luxury home offering approx. 6,400 sq ft of lavish living space, including a professionally finished builder basement and $450K in upgrades. The Detach features 5+1 Bedroom, 6 Washroom, Tandem Car Garage and 5 Car Drive with no sidewalk. The Double Door boasts main floor features soaring 10' ceilings, a grand living room, an elegant dining room with crown moulding, custom light fixtures, pot Lights, Enjoy a fully upgraded kitchen with Wolf/Subzero appliances, quartz countertops, Servery, Gas Stove, Built in Appliances, a Breakfast area and premium finishes throughout. A spacious family room with open-to-above ceilings, Coffered Ceilings, Custom Light Fixture and a large office. The second floor boasts a primary bedroom with a spa-like 7-piece ensuite and walk-in closet, 2nd and 3rd bedrooms with 3-piece ensuites and walk-in closets, and the 4th & 5th bedrooms sharing a 3-piece bath. The fully finished Basement with Sept Entrance features a Spacious Living/Rec Room with pot lights, a spacious bedroom with Closet and a 3 pc bath with pot lights. The home includes hardwood floors, crown molding, pot lights, smooth ceilings, and upgraded iron pickets. Additional highlights: heated garage, premium no-sidewalk lot, 5-car driveway, $40K interlocking, irrigation system, and a brand-new furnace (2022), High quality Security Cameras,Central Vaccum , Custom Light fixtures throughout the house. Wolf/Subzero appliances, Samsung washer/dryer, gas cooktop, upgraded iron pickets, crown molding, pot lights throughout. . Refined luxury and attention to detail define this masterpiece. (id:58671)
6 Bedroom
6 Bathroom
RE/MAX Realty Specialists Inc.
632 Galahad Drive
Oshawa, Ontario
Welcome to this Oshawa beauty, this home shows extremely well and boast 3 well appointed Bedrooms Plus one in the lower Level, Great affordable starter with Nanny Suite, Home Features A Gorgeous Kit, Breakfast Bar, S/S Appls, Elegant Bksplash, Pot Lights, Hrdwd Flrs, Open To The Spacious Dining Area, W/O To A Private Bkyrd No neighbours behind You, Good Size Great Rm With Cozy Gas F/P, for those fireside chats, Overlooking The front Yard Garden View, Additional Living Space In The Fin Bsmt. Rec Rm Complete W/Above Grade Windows, Laundry and 4th Bedroom, Home is Warm and extremely Cozy. photos are from the data library and may not represent current view. **** EXTRAS **** SS Fridge, SS Stove, Washer, Dryer, CAC, GB&E, all light fixtures, Garden Shed, Dog Kennel. (id:58671)
4 Bedroom
2 Bathroom
Our Neighbourhood Realty Inc.


