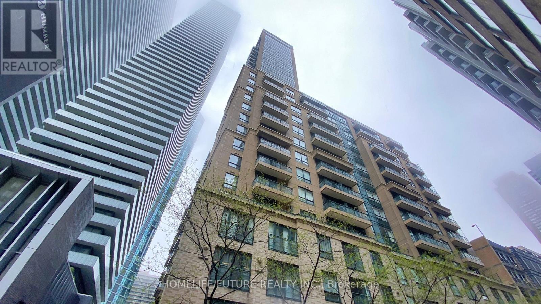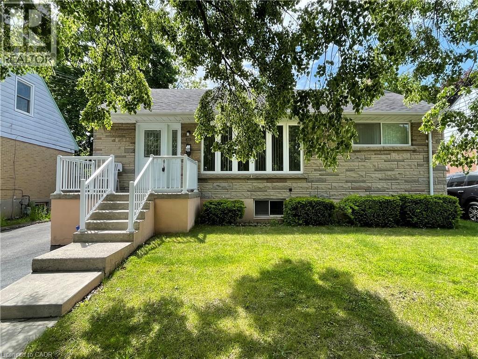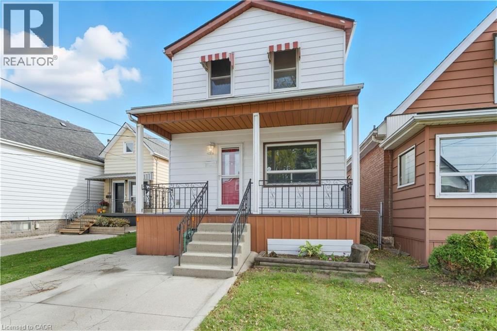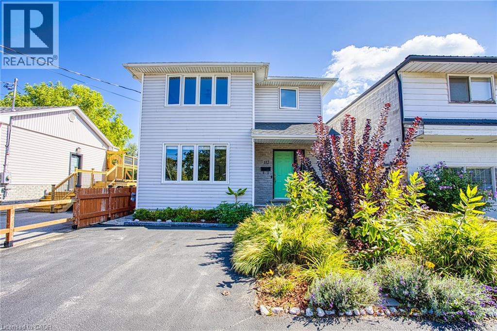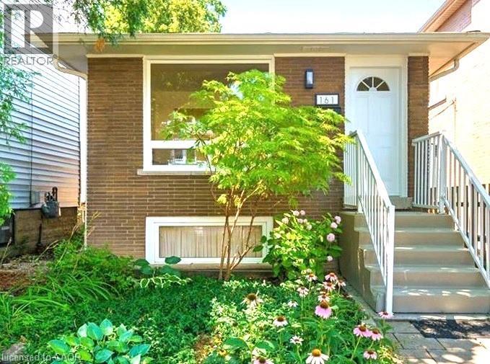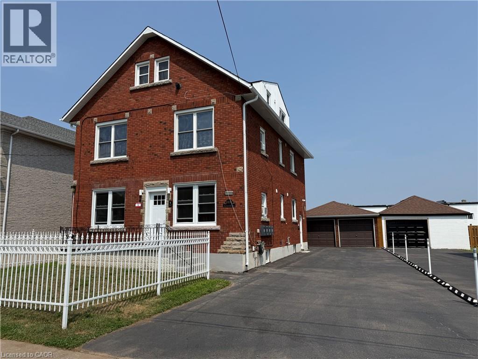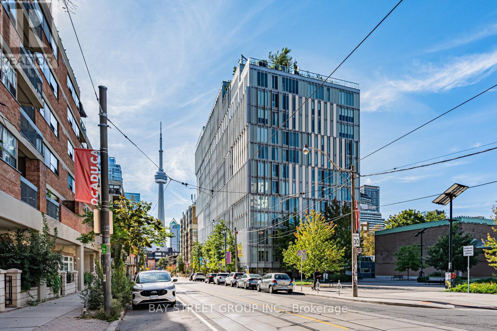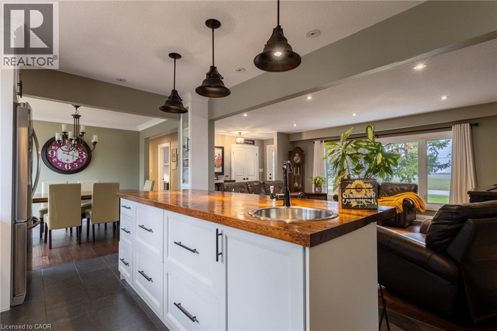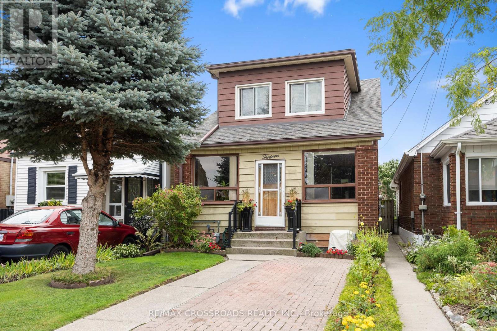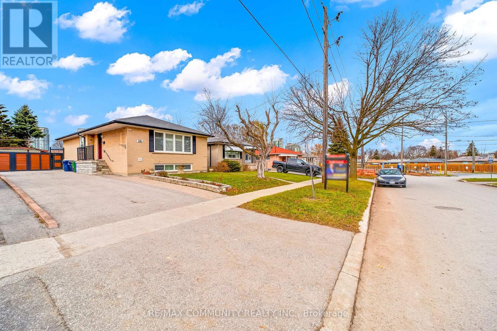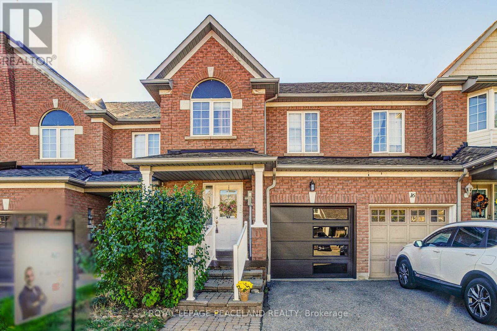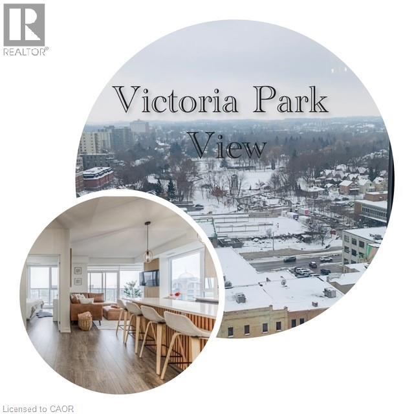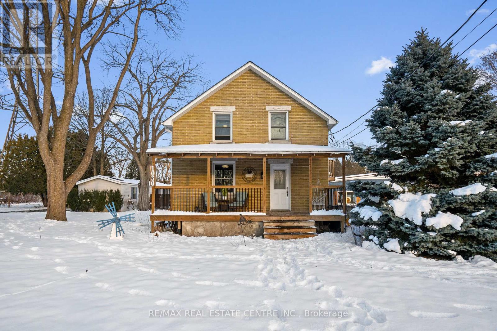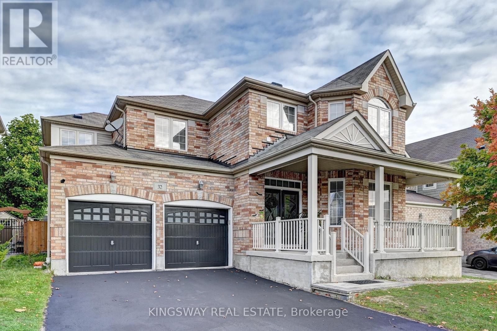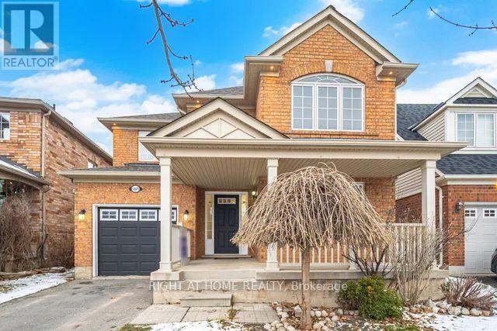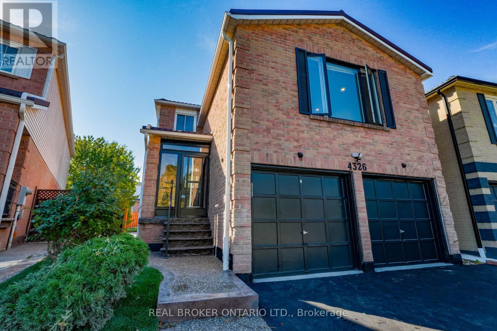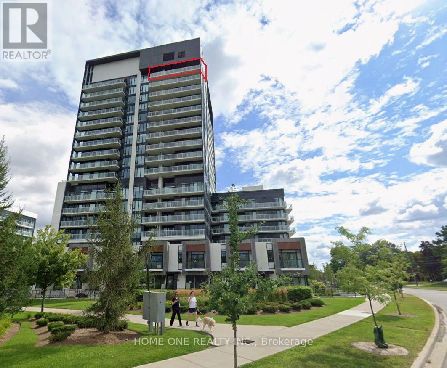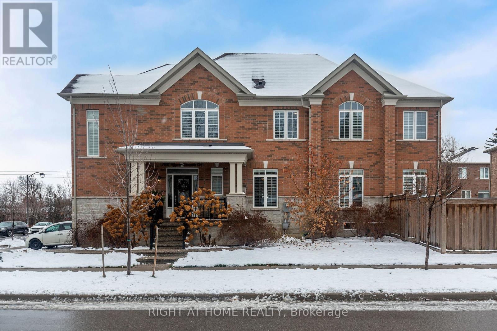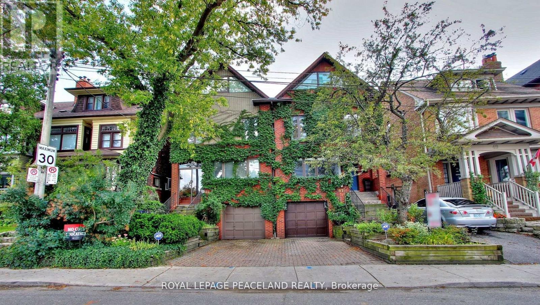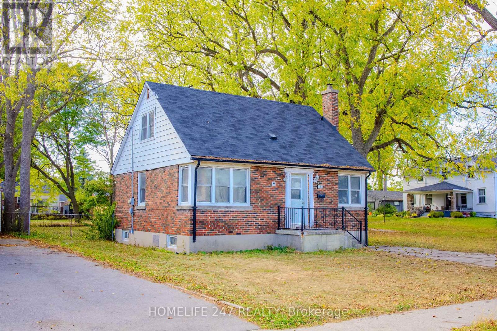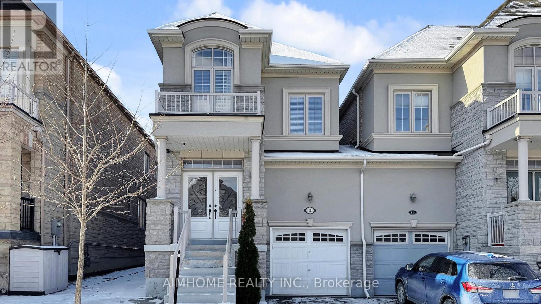- Home
- Services
- Homes For Sale Property Listings
- Neighbourhood
- Reviews
- Downloads
- Blog
- Contact
- Trusted Partners
207 - 35 Hayden Street
Toronto, Ontario
Don't Miss This Rare Opportunity In Yorkville! This Move-In Ready 1-Bedroom Condo Is Perfectly Located Just Steps From Yonge & Bloor In One Of Toronto's Most Sought-After Neighborhoods. Offering A Bright Layout With 9 Ft Ceilings, A Modern Open-Concept Kitchen With Granite Countertops, A Walkout Balcony From The Living Room, And Brand-New Hardwood Floors In The Bedroom, This Unit Delivers Exceptional Value. Maintenance Fees Include All Utilities Except Hydro, Providing Added Convenience. With World-Class Shopping, Top Restaurants, The Subway, U Of T, And Major Hospitals All Within Walking Distance, This Property Is Ideal For First-Time Buyers, Professionals, Students, Or Investors Looking For Strong Rental Potential. Homes In This Area Move Quickly-Serious Buyers Should Reach Out As Soon As Possible For Pricing, Details, Or Book Your Showing TODAY! Before It's Gone. (id:58671)
1 Bedroom
1 Bathroom
0 - 499 sqft
Homelife/future Realty Inc.
Sutton Group-Admiral Realty Inc.
349 Whitney Avenue
Hamilton, Ontario
Charming 6-Bedroom Home Near McMaster! Welcome to this spacious and versatile home perfectly located just minutes from McMaster University. With 3 separate entrances and two kitchens, this property offers flexible living options. Inside, you'll find 6 generously sized bedrooms and 2 full bathrooms, providing ample space and privacy for everyone. The main floor features a large living room, perfect for relaxing or entertaining. The kitchen connects seamlessly to a spacious deck overlooking a lush green backyard, ideal for summer gatherings or quiet evenings outdoors. Features an oversized storage room, perfect for storing bikes, tools, and sports equipment. The long private driveway accommodates multiple vehicles, adding to the home’s convenience and appeal. Situated in a beautiful, tree-lined neighborhood, this home is within a short walk to schools, public transit, shopping, parks, and McMaster University, making daily errands and commuting a breeze. (id:58671)
6 Bedroom
2 Bathroom
1045 sqft
Keller Williams Complete Realty
116 Robins Avenue
Hamilton, Ontario
Welcome to 116 Robins! This fantastic 3 bedroom / 3 bath is located in the Crown Point East neighbourhood of Hamilton and has been fully updated and is 100% turnkey - just move in! This one-of-a-kind home has a grand and wide stairway with vaulted ceilings that leads to 2 massive bedrooms. Each offers enough room to add a home office. Large windows offer a ton of natural light. The main level has a large living rm/dining room, a spacious eat-in kitchen with ample cupboards and counter space, a 3rd bedroom/office, and another full bath. An enclosed sunroom leads to the fully fenced and private backyard including an oversized 10x20 shed. The fully finished basement has a HUGE rec room, a 2 piece bath, workshop with lots of storage space, and laundry. Updates include: Fresh paint (2025), new floors throughout (2025), refreshed kitchen (2025), new lighting/hardware (2025), Roof (2014), 3 / 4 “ water line 2019. The Location is A++ Just steps from all the amenities offered at the Centre on Barton, close to transit, schools, park, and more. (id:58671)
3 Bedroom
3 Bathroom
1800 sqft
Rock Star Real Estate Inc.
112 Arthur Street
St. Catharines, Ontario
Welcome to 112 Arthur Street, a newly renovated home tucked into one of St. Catharines’ most sought-after neighbourhoods. Offering the perfect balance of comfort, convenience, and lifestyle, this property is just a short walk to the beach—ideal for summer days by the water and evening strolls along the shoreline. Inside, the home is filled with natural light, creating a bright and welcoming atmosphere throughout. The renovations bring a fresh, modern feel, with stylish finishes that pair beautifully with the home’s functional layout. The main living spaces flow seamlessly, making it perfect for both everyday living and hosting friends and family. The finished basement provides even more versatility, complete with a spacious bedroom and ensuite bath—ideal for guests, extended family, or even a private retreat. Out back, you’ll find a fully fenced yard offering privacy and space to relax or entertain outdoors. Whether it’s hosting summer BBQs, enjoying a quiet morning coffee, or letting kids and pets play freely, this backyard is ready to be enjoyed. With its prime location, bright interiors, and thoughtful updates, 112 Arthur Street is more than a home—it’s a lifestyle. (id:58671)
4 Bedroom
3 Bathroom
1779 sqft
161 Homewood Avenue
Hamilton, Ontario
Discover this beautifully appointed 3-bedroom bungalow situated on one of Kirkendall’s most sought-after streets. This home features a thoughtfully landscaped garden, a cozy and private backyard perfect for relaxing or entertaining, and rare private parking for up to 3 vehicles. A true gem in a desirable neighbourhood—don’t miss your chance to make it yours! (id:58671)
3 Bedroom
1 Bathroom
867 sqft
Keller Williams Complete Realty
5957 Barker Street
Niagara Falls, Ontario
Prime Investment Opportunity: 4-Plex with updates, in the Heart of Niagara Falls. Unlock the potential of this recently updated 4-plex, perfectly positioned in a prime Niagara Falls location. This property presents a turnkey investment with significant upside, offering immediate rental income and future growth prospects.This multi-unit dwelling is an ideal addition to any real estate portfolio, boasting modern updates that attract quality tenants. The property's proximity to a wealth of amenities ensures high demand and low vacancy rates.Key Investment. Each of the four units have had updates to offer comfortable living spaces, minimizing the need for immediate capital expenditures.Additional Income Potential: The property includes a two-car garage, offering the opportunity for additional rental income.Future Rent Increases: With a strong and growing rental market in Niagara Falls, there is significant potential for future rent increases, maximizing your return on investment.Property Features:Solid construction with recent updates.Separate entrances for each unit. Location, Location, Location:Situated on Barker Street, this property offers residents convenient access to all that Niagara Falls has to offer. The surrounding neighborhood is quiet, yet just moments away from major attractions and essential services.Residents will appreciate the close proximity to:Shopping and Dining: A variety of grocery stores, including No Frills, and numerous restaurants are within a short walk or drive.Parks and Recreation: Enjoy nearby parks and green spaces for leisure and outdoor activities.Tourist Attractions: The world-famous Niagara Falls, Clifton Hill, and the Fallsview Casino Resort are all easily accessible, providing endless entertainment options. (id:58671)
9 Bedroom
4 Bathroom
2420 sqft
The Agency
1008 - 50 Mccaul Street
Toronto, Ontario
Large and Bright 1Bedroom Condo built by reputable builder Tridel. 572 interior sqft as per builder plan. Open concept design w/ 9ft ceilings and floor to ceiling windows. Laminate flooring throughout, kitchen with quartz counters and S/S Appliances. Close to OCAD, University of Toronto, public transit, museum, restaurants and shopping streets. 24 hour concierge, gym, party room and visitor parking. (id:58671)
1 Bedroom
1 Bathroom
500 - 599 sqft
Bay Street Group Inc.
2116 Binbrook Road E
Hamilton, Ontario
Welcome to 2116 Binbrook Road! Experience the perfect blend of country charm and modern living in this beautifully updated all-brick bungalow, nestled on a spacious 3/4-acre lot with no neighbours in front or behind — offering peace, privacy, and picturesque views. This 3+1 bedroom, 2-bathroom home has been completely updated from top to bottom. The main floor renovation (2015) showcases gorgeous hardwood floors, an open-concept living, dining, and kitchen area, and plenty of natural light throughout. The fully finished basement (2020) extends your living space with a second kitchen, recreation room, extra bedroom, and modern finishes — perfect for family gatherings or an in-law setup. Step outside to your backyard oasis, featuring a 20x40 in-ground heated saltwater pool, a massive 900 sq. ft. deck (2020), and a new shed (2025) — perfect for storage or a workshop. The property also includes a new roof (2025), updated septic system (2015), and a double-car garage plus half bay. The extra-long driveway fits up to 10 cars — ideal for family and guests. Enjoy true country living just 2 minutes from town and 10 minutes to the highway, giving you the best of both worlds — quiet rural life with quick access to all amenities. Too many upgrades to list — this property truly has it all! Don’t miss your chance to own a piece of country paradise just minutes from the heart of Binbrook. (id:58671)
4 Bedroom
2 Bathroom
2700 sqft
Exp Realty
13 Homeview Avenue
Toronto, Ontario
Location! Location! Location! Stunning Gourmet Chef's Kitchen with Stainless Steel appliances. Outdoor Space Is A Dream with a gorgeous deck and fully fenced private yard one bus to the station. Just steps to Walmart, Stockyards, Home Depot, Metro, Library and School and Banks. This is an opportunity not to be missed! (id:58671)
6 Bedroom
3 Bathroom
1500 - 2000 sqft
RE/MAX Crossroads Realty Inc.
24 Hurley Crescent
Toronto, Ontario
A must-see! Welcome to 24 Hurley Cres. A fully upgraded home in the highly sought-after North Bendale community. Sitting on a premium oversized 45x161 lot with stunning curb appeal. A private, extended driveway offers ample parking for up to six cars. This home showcases 3+3 spacious bedrooms and 2 full bathrooms. The main floor offers engineered bamboo hardwood flooring, an open-concept living and dining area filled with natural light from a large bay window and an updated kitchen complete with granite countertops, a central island, and stainless-steel appliances. Three generous bedrooms, each with its own closet and a modern full bathroom complete the main level. Enhanced by crown moulding and California shutters throughout. The fully finished basement (2019) with a separate entrance provides additional living space, featuring a second kitchen, Dinning room, three bedrooms, and a 3-piece bathroom. Step outside to a beautifully landscaped backyard with a beautifully constructed gazebo, interlocking, a fire pit, and a dedicated area for summer vegetation. Perfect for hosting summer barbecues or simply unwinding at the end of the day. This home has been extensively upgraded by the current owner, including a 200-amp electrical panel, attic insulation (2021), hot water tank (2021), hardwood flooring (2019), windows (2019), furnace and A/C (2019), and roof (2015). Located just a short walk to Scarborough Town Centre, this home offers unbeatable convenience near top-rated schools, TTC, the future GO station at STC, the planned subway extension, shopping, hospital, and quick access to Highway 401. With ample space, exceptional upgrades, and a prime location, this Bendale gem is one you won't want to miss. **Check out our virtual tour!** (id:58671)
6 Bedroom
2 Bathroom
1100 - 1500 sqft
RE/MAX Community Realty Inc.
14 Oglevie Drive
Whitby, Ontario
Here Is A Great Opportunity To Secure A Freehold Townhome in Desirable Taunton Woods! Beautifully Maintained 3+1 Bedroom Townhome With An Open-Concept Layout. Featuring An Updated Kitchen With Quartz Countertops, Modern Backsplash, And A Seamless Walkout To A Custom-Built Deck. Spacious Master Bdrm Offers A W/I Closet & Updated 3pc Ensuite. The Finished Basement Includes An In-law or Nanny Suite Complete With A Kitchenette, Recreation Area & Additional Office/Bdrm Space. Ideal For Extended Family or Guests. Walking Distance To Super Center Walmart, 3 Shopping Centres, 4 Major Banks, Schools, Parks, LA Fitness All Within Walking Distance. This Home Offers The Perfect Blend Of Comfort, Convenience & Community. Don't Miss Your Chance To Own This Exceptional Property In Taunton Woods! (id:58671)
4 Bedroom
4 Bathroom
1100 - 1500 sqft
Royal LePage Peaceland Realty
55 Duke Street Unit# 1308
Kitchener, Ontario
Offers anytime! Just nominated for City of Kitchener 's Great Places and People's Choice Award!Welcome to upscale urban living at its finest in this stunning 2-bedroom, 2-bathroom corner unit on the 13th floor of the sought-after Young Condos in downtown Kitchener. MANY UPGRADES/ great VALUE!! Flooded with natural light and showcasing breathtaking panoramic views, this meticulously upgraded suite offers a unique blend of elegance, comfort, and functionality. Step inside to discover a thoughtfully designed open-concept layout featuring high-end finishes throughout. The heart of the home is a custom OVERSIZED kitchen island with gleaming quartz countertops, perfect for entertaining .The kitchen is equipped with premium stainless steel appliances, a Culligan water filtration system, and built-in furniture that enhances both style and storage. Both bedrooms are generously sized, with the primary bedroom featuring a private ensuite. An in-suite washer and dryer add everyday convenience. Additional highlights include:one underground parking spot, private storage locker and bike rack access. Young Condos offers an array of modern amenities, including a fitness center, separate yoga room, rooftop terrace with BBQ, resident lounge, car and pet wash and more — all in a vibrant, walkable location near shopping, restaurants, the LRT, Google and Victoria Park. This is not just a condo — it’s a lifestyle. (id:58671)
2 Bedroom
2 Bathroom
1024 sqft
Exit Integrity Realty
1030 Beaverdale Road
Cambridge, Ontario
Rare Opportunity: Two Homes on about 2.5 Acres, . This unique property versatile land, perfect for multi-generational living or hobby farming. Featuring two separate dwellings, with their own driveways, this setup provides privacy and flexibility: A two-story, 3-bedroom home with ample living space, a single-story, 3-bedroom home ideal for extended family or tenants.The property also includes a garage and multiple outbuildings, offering room for vehicles, storage, or farm equipment. Zoned for farming, the land presents opportunities for gardens, small livestock, or other agricultural pursuits. It also features an expansive deck with on an on-ground pool for the whole family to enjoy! With two separate homes, renting one could help cover mortgage payments, making this property a smart investment as well as a home. And with city conveniences just minutes away, you get the perfect balance of rural space and urban accessibility. Whether you're looking to accommodate multiple generations, start a small farm, or enjoy the privacy of two homes on one lot, this property is a rare find. (id:58671)
6 Bedroom
6 Bathroom
1500 - 2000 sqft
RE/MAX Real Estate Centre Inc.
32 Weir Street
Cambridge, Ontario
Absolutely Gorgeous Large Home on a 50' Lot With Close to 4000 Sq Ft of Finished Space Including a Fully Legal Basement Apartment With Separate Walk Up Entrance 2 Bedroom & 2 Washrooms. Ideal For Large Families With Rental Income to Supplement the Mortgage Payment. Features 6 Bedrooms + Main Floor Den/ Office & 5 Washrooms. Parking For 6 Cars 2 in the GArage & 4 On the Driveway. Featuring a Gorgeous Porch & Double Door Entry to The Open Foyer. Main Floor With 9' Ceilings. Open Concept Living & Dining Room. A Bedroom Size Den/ Office. Larger Family Room With Built Inn Cabinets & Gas Fireplace Open to a LArge Breakfast Area With Chef's Desk & a LArge Kitchen with a Huge Walk In Pantry. Sliders to a Fully Fenced Wide Backyard. Door From Garage To The Inside. Hardwood Flooring & Hardwood Staircase. 4 Large Bedrooms Upstairs & 2 Full Washrooms Including a Huge Ensuite Bath Oasis. Convenient Second Floor Laundry. Finished Hardwood Staircase to the Basement. Legal Basement Apartment With 2 Bedrooms & 2 Washrooms + Separate Laundry With a Kitchen. Great High Demand Millpond Location Close to Hwy 401, Transit, Guelph, Kitchener, Recreation, 3 PArks within the community & 2 Schools. Within Minutes from the Beautiful yet Quaint Downtown Hespeler on the River (id:58671)
6 Bedroom
5 Bathroom
2500 - 3000 sqft
Kingsway Real Estate
1089 Hepburn Road
Milton, Ontario
amazing location, spacious house, rare 4 bedrooms detached, prime location, close to everything, fully renovated top to bottom, excelent for large family, in-Law suit in the basement with separate entrance potential additional income "seller do not guarantee the retrofit status of the basement", Brand new AC under 10 years warranty, New Furnace under warrantee, brand new appliances, just renovated white modern kitchen with top quality Quartz countertop and back splash, brand new lighting fixtures, freshly painted, fronting on green area, walking distance to shopping center and activities and public transportation, quite street, very family oriented neighborhood, close to schools and community centers, one of the best locations in Milton, great value for first home buyers or upgrade for large house, spacious rooms with spectacular layout and floor plan, buyer and buyer agent to verify all measurements and description. (id:58671)
5 Bedroom
4 Bathroom
2000 - 2500 sqft
Right At Home Realty
4326 Waterford Crescent
Mississauga, Ontario
FULLY RENOVATED, DETACHED, SEP ENTRANCE AND MORE!!! Gorgeous 4+1 Above Ground Bedrooms + 2 Bed Basement Apartment Home In The Highly Sought-After Heartland Mississauga Community! This Stunning Property Has Been Completely Renovated From Top To Bottom, Showcasing Luxury Finishes And Thoughtful Design Across All Three Levels. The Main Floor Features A Spacious Living And Dining Room With Beautiful Lighting Fixtures and Pot Lights, A Bright And Modern Eat-In Kitchen With Quartz Counters, New Stainless Steel Appliances, And Ample Storage, As Well As A Cozy Family Room With A Fireplace - Perfect For Relaxing Or Entertaining Guests. A Convenient Main Floor Bedroom/Office/Den Offers Flexibility For Work Or Multi-Generational Living. Upstairs Boasts Four Generously Sized Bedrooms, Including A Primary Suite With A Walk-In Closet And A Spa-Inspired Ensuite. Enjoy Engineered Hardwood Floors On The Main And Second Levels, Fresh Paint, Elegant Tiling, And Stylish Fixtures Throughout. The Fully Finished Basement Features A 2-Bedroom Apartment With A Separate Entrance - Ideal For Rental Income, In-Laws, Or Guests. This Home Sits on a Pie-Shaped Lot Offer Large Backyard Over 55ft Wide. Outside, You'll Find A Beautifully Landscaped Yard, Brand New Driveway, And New Concrete Walkway Enhancing The Home's Curb Appeal. A True Move-In Ready Gem That Combines Comfort, Style, And Functionality With An Income-Generating Opportunity! Vacant and Move-In Ready. Offers Anytime, Flexible Closing. (id:58671)
7 Bedroom
4 Bathroom
2500 - 3000 sqft
Real Broker Ontario Ltd.
91 Madoc Drive
Brampton, Ontario
Stunning fully renovated Semi Detached With High End Upgrades Offers 3 Bedrooms plus 1 Bedroom Finished basement W/Side Entrance. Open Concept Living/Dining Rooms W/Laminate Floor, Pot Lights, Walk Out To Wooden Deck, Kitchen With Porcelain Floor, Quartz Counters, Back Splash, S/S Appliances, Breakfast Area W Bay Window. Stained Stairs, Wrought Iron Railing, Sun Filled Windows, Spacious Master Bedroom, Good Size 2nd & 3rd Bedroom W/ Built In Closet. perfect Ideal home for 1st time Buyer's or investor's. (id:58671)
4 Bedroom
3 Bathroom
1100 - 1500 sqft
Homelife/miracle Realty Ltd
1623 - 20 O'neill Road
Toronto, Ontario
Welcome Home To Rodeo Drive Condo Located Right At The Shops At Don Mills! Brand New 2+Den 936 Sqf South West Corner Unit With Parking. Open Concept, Floor To Ceiling Windows And Exclusive Finishes, This Unit Is Ready For You. Sun Filled And Unobstructed View Unit With A Separate Den Perfect For Working For Home. Modern Minimalistic Design: Stone Countertops And Luxury Appliances All Seamlessly Integrated Into The Kitchen. Restaurants, Shops, Cafes, Grocery Store, Bank And Much More At Your Doorstep. **EXTRAS** Fridge, Stove, Rangehood, B/I Microwave, Dishwasher, Washer & Dryer, Window Covering (id:58671)
3 Bedroom
2 Bathroom
900 - 999 sqft
Home One Realty Inc.
102 Upper Canada Court
Halton Hills, Ontario
Welcome to 102 Upper Canada Court, located in the highly desirable Enclaves of Upper Canada, one of Georgetown's most sought-after neighborhoods. This rare 4-bedroom, 4-bathroom end-unit semi-link home offers space, beautiful upgrades, and pride of ownership from the original owners. The professionally finished exposed aggregate concrete provides parking for an additional vehicle and leads you to a beautifully landscaped front and back yard, complete with a large patio, deck, gazebo, and perimeter plantings. Inside, this carpet-free home features hand-scraped walnut floors on both the ground and second levels, along with California shutters and an abundance of natural light throughout. The upgraded kitchen boasts quartz countertops, stainless steel Frigidaire appliances, and a breakfast bar for four, opening to the bright living room with a cozy gas fireplace and walkout to the deck. A breakfast area, spacious separate dining room, and convenient powder room complete the ground floor. Upstairs, retreat to your large primary bedroom with two closets and a 4-piece ensuite. Three additional well-sized bedrooms with closets and a second 3-piece bath complete the upper level which provide plenty of room for the whole family - a rare find in Georgetown townhomes. The finished basement expands your living space with a large family room, 3-piece bath, separate laundry room, three storage closets, and a cold cellar. Perfectly located close to schools, parks, and shopping. Walking distance to trails! Book your showing - this home has everything you need. Your next chapter starts here. (id:58671)
4 Bedroom
4 Bathroom
1500 - 2000 sqft
Right At Home Realty
135 Courvier Crescent
Clarington, Ontario
Welcome to this stunning, never-lived-in luxury home featuring over $300,000 in builder upgrades, situated on a massive pie-shaped lot - perfect for a swimming pool! Offering more than 3,800 sq. ft. of finished living space, this home is ready for its first occupant and comes with full Tarion Warranty coverage.Step inside and experience modern elegance with an open-concept layout, oak hardwood flooring, and soaring 9' smooth ceilings adorned with pot lights and crown moulding throughout the main level.The custom chef's kitchen showcases a quartz waterfall island with an extended breakfast bar, upgraded cabinetry, and KitchenAid stainless steel appliances - ideal for entertaining and family gatherings.Enjoy the exquisite family room featuring coffered ceilings and a gas fireplace, creating a perfect space to relax in comfort and style.Ascend the solid oak staircase to the second floor, where you'll find the primary bedroom retreat complete with a 5-piece ensuite boasting a double vanity, custom glass shower, and soaker tub. Each bedroom has access to its own ensuite bathroom, and the upper level also includes a convenient laundry room and an additional loft area ideal for a home office. Oak hardwood flooring continues throughout the second level.The basement has been professionally finished by the builder, featuring a 3-piece bathroom, offering additional living or recreational space.Enjoy direct access to the double car garage through a mudroom with ceramic flooring and custom built-ins for added convenience.Located on a quiet crescent in one of Bowmanville's most prestigious neighbourhoods, close to parks, schools, transit, and all major amenities, with easy access to Highways 401 & 407. (id:58671)
4 Bedroom
5 Bathroom
2500 - 3000 sqft
Right At Home Realty
47 Melgund Road
Toronto, Ontario
Fabulous, Bright, Exquisitely Renovated, Spacious 4 Bdrm Semi In Prestigious Casa Loma ! This Sun Filled Open Concept Home Is In Spotless Move In Condition. Steps Away From St Clair W Subway,Trendy Shops, Caf?s, Parks, Ravines, Top Rated Public & Private Schools.Main Floor Is An Entertainer's Delight W Gourmet Chef's Kitchen, Music Rm, Lvg Rm W Fireplace, Dng Rm W B/I Bookcase, W/O To Large Deck.Top Flr Fmly Rm W Skylights, Bsmt Rec Walk/O To Yard.A Real Gem! (id:58671)
4 Bedroom
4 Bathroom
2000 - 2500 sqft
Royal LePage Peaceland Realty
16 - 205 West Oak Trail
Kitchener, Ontario
Welcome To 16-205 West Oak Trail, A Modern And Sleek 2 Bedroom, 2 Bathroom Unit With Two Parking Spaces - A Very Rare Opportunity, Two Spaces In This Complex Are Hard To Come By!! Boasting A Spacious, Open Concept Floorplan That Offers The Perfect Blend Of Comfort And Functionality. Enjoy Contemporary Finishes Throughout, Hard Surface Flooring, A Walkout Covered Deck And Large Windows Allowing For Plenty Of Natural Sunlight To Fill The Main Living Space. The Stylish Kitchen Offers Stainless Steel Appliances, Granite Countertops And A Breakfast Bar. A Large Bedroom With Double Door Closet And Covered Balcony Is Situated Down The Hall, Adding For Extra Privacy. Additional Features Include In-Suite Laundry, Two Parking Spaces, Affordable Condo Fees And The Unit Is Still Covered Under Tarion Warranty. A Wonderful Opportunity For A First-Time Home Buyer, Investor Or Downsizer. (id:58671)
2 Bedroom
2 Bathroom
1400 - 1599 sqft
Save Max Real Estate Inc.
437 Clarke Road
London East, Ontario
Location!Location!Location! An amazing opportunity for first-time buyers and investors alike. This charming brick home is situated in the heart of Argyle,East London,and is ready for its next owner.Featuring 3 bedrooms,1 bath and a partially finised basement that just needs your personal touch. Enjoy a large fully fenced backyard-perfect for family gathering or future projects. Conveniently located close to fanshawe college,shopping,parks,schools and all essential amenties. Everything you need is a short walk away. Don't miss this increadible opportunity to own in a sought-after neighbourhood! (id:58671)
3 Bedroom
1 Bathroom
700 - 1100 sqft
Homelife 247 Realty
18 Bristlewood Crescent
Vaughan, Ontario
Luxurious Executive Masterpiece W/4Bdrm & 4Baths, A Proffes Finished Bsmnt, Stunning Gourmet Kit W/Quartz Counters Tops, Stone Glass B/S,Centre Island,Brkfst Bar,Pot Doors,B/I Ss Appliances, Upgrd Faucets,Undermount Sink,& Pantry,Luxurious Hrdwd Flr Thru-Out,Smooth Ceiling,9Ft Ceiling On Main &2nd Flr, Custom Built Cabinet In Dining,Upgrd Mbr Ensuite,Dble Sinks,Frameless Shower Door,Closet Organizer,Prof Painted,No Details Spared!Stunning Decor!Spotless Home! garage enterance door. Area Features: Schools: Walking distance to top schools like St. Elizabeth Catholic High School, Thornhill Secondary, and Brock Public School. Community Centers:, Jafri Community Centre, and Thornhill Community Centre. Parks & Recreation: Nearby Concord Park, Earl Bales Park, and The Promenade Green Park for outdoor activities . Located in a family-friendly neighborhood with excellent schools, parks, and amenities, this is the perfect home for families or professionals. only garage wall is linked. pictures are not professional you must see it in person .A MUST See HOUSE !!! FURNITURE IS negotiable. ** This is a linked property.** (id:58671)
5 Bedroom
4 Bathroom
2000 - 2500 sqft
Aimhome Realty Inc.

