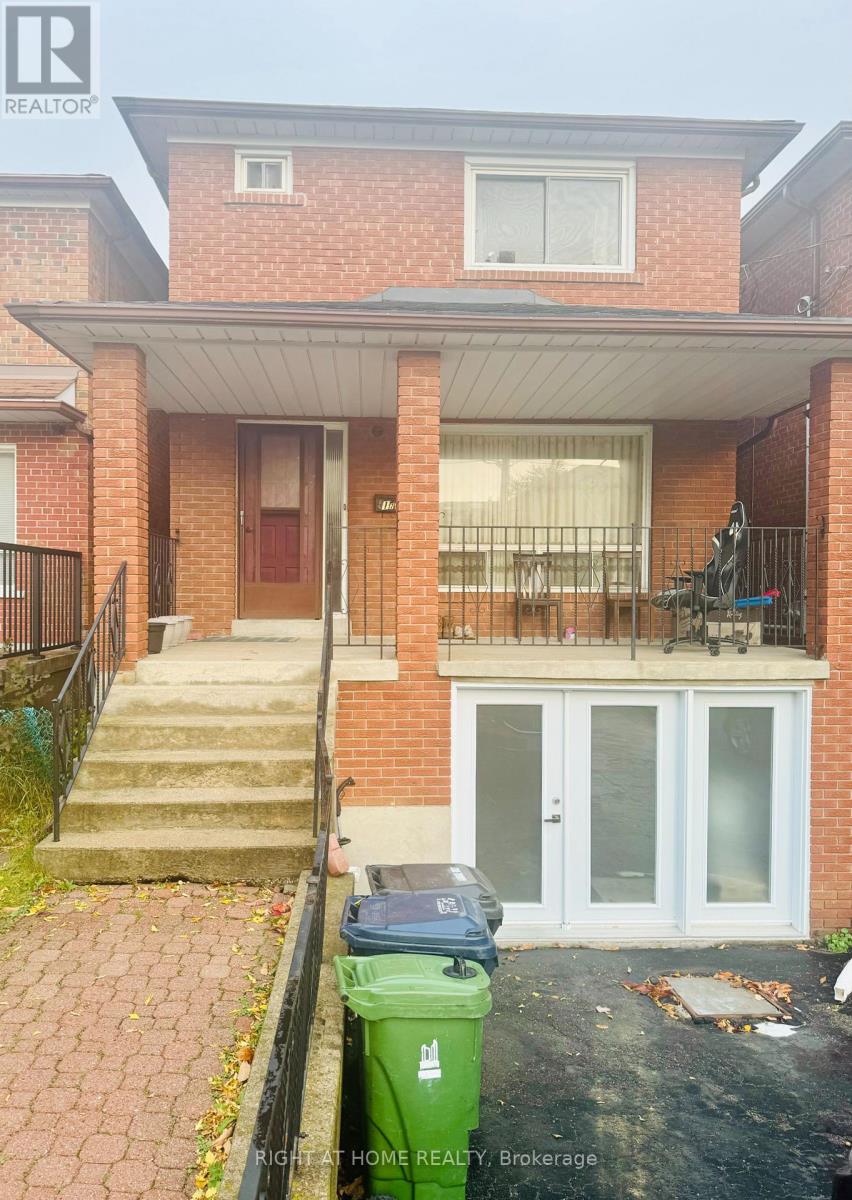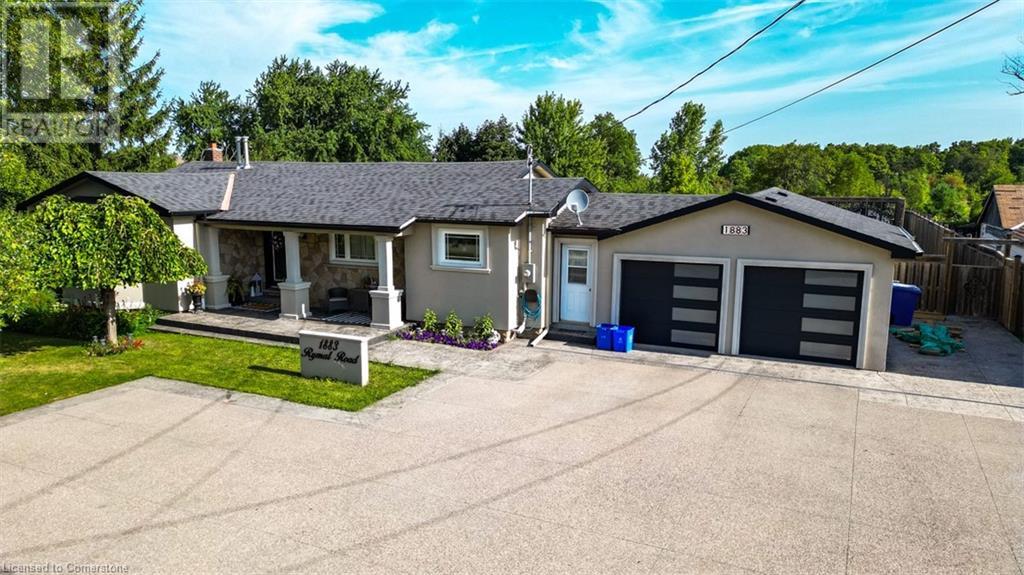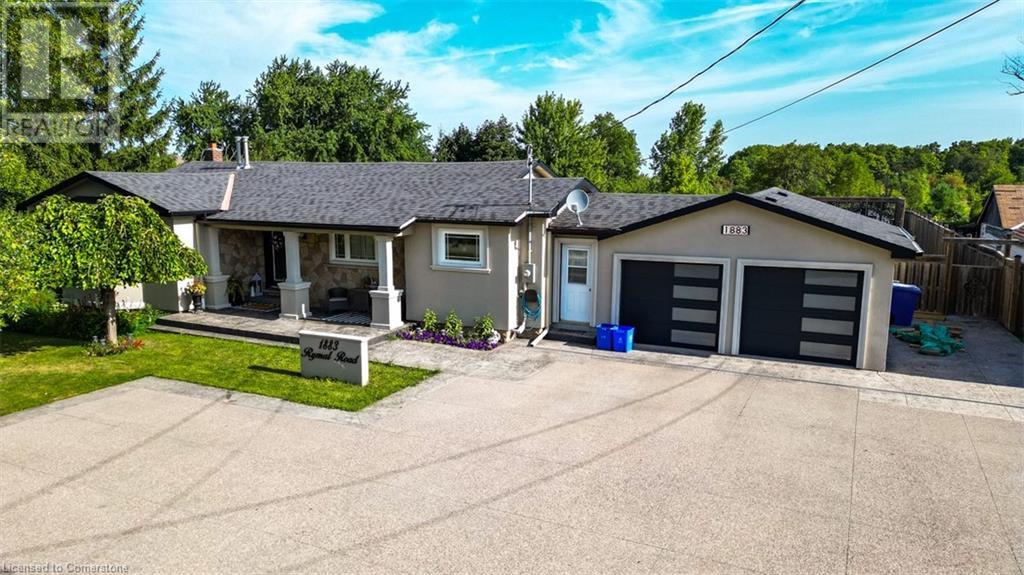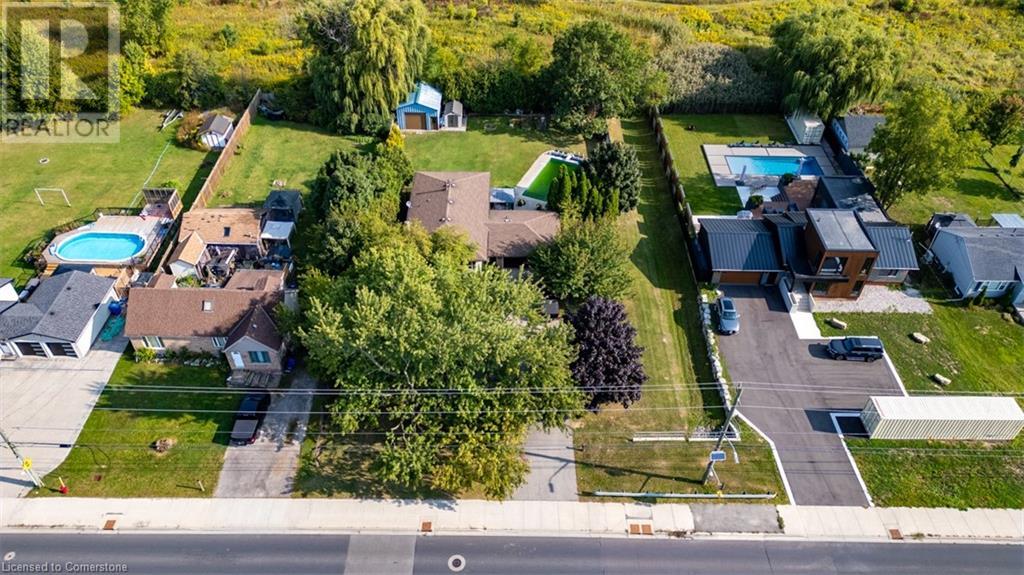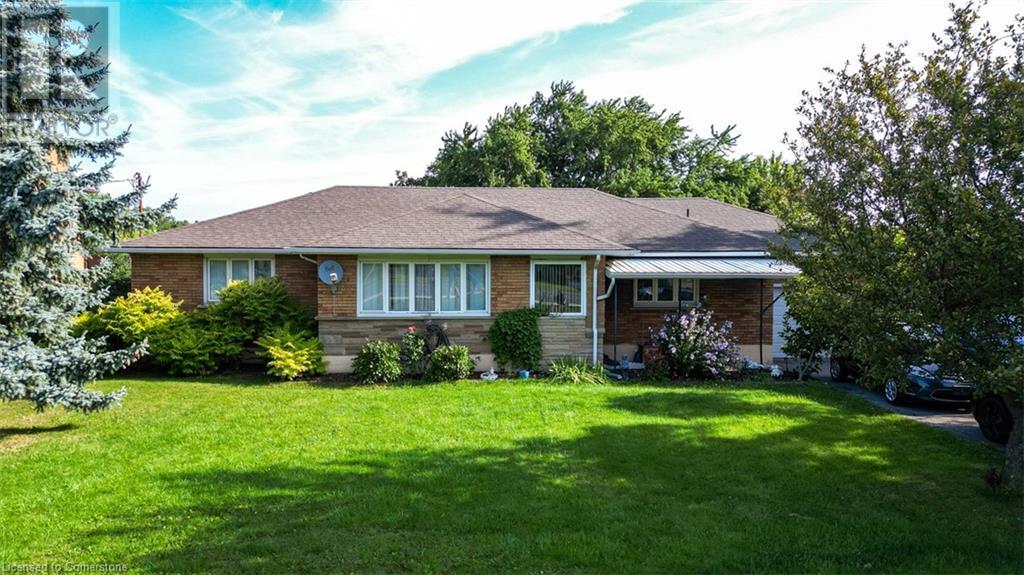- Home
- Services
- Homes For Sale Property Listings
- Neighbourhood
- Reviews
- Downloads
- Blog
- Contact
- Trusted Partners
17a South Woodrow Boulevard
Toronto, Ontario
Highly Desirable and Family-Friendly Neighborhood, beautiful home with built in Garage, Very Close to TTC Bus, School, Worship Places, shopping Mall Hospital. **** EXTRAS **** Fridge, Stove, Washer/Dryer , All Existing fixture (id:58671)
4 Bedroom
2 Bathroom
Right At Home Realty
109 Crawforth Street
Whitby, Ontario
First Time Offered! Extra Deep Lot (233 Ft) In The Highly Coveted Community Of Blue Grass Meadows! 109 Crawforth Street Features 5 Bedrooms, 2 Kitchens, Parking For 10, A Separate Basement Entrance & Ample Yard For A Garden Suite, Making This A Rare Opportunity For Multi-Generational Families & Investors. The Basement Has Been Completely Renovated & Boasts 2 Bedrooms, A Large Living Area & Kitchen Complete With Generous Storage & Granite Countertops! The Main Level Features Hardwood, An Eat In Kitchen & Sizable Family Room That Is Bursting With Natural Light! Your Family Will Enjoy The Patio, Unmatched Privacy & Southern Exposure Of The Rear Yard! This Is The Property You Have Been Looking For! **** EXTRAS **** Steps From Public, Catholic & High Schools. Lot Size Permits A Large Garden Suite To Accommodate Multi-Families, Walking Distance To Coffee Shops, Restaurants, Shopping, Public Transportation. Quick Drive To 401/407. (id:58671)
5 Bedroom
2 Bathroom
Right At Home Realty
2412 Queen Street E
Toronto, Ontario
Exceptional 18-unit apartment building at 2412 Queen St E, situated in the heart of Toronto's sought-after Beaches neighborhood! The building features a mix of 7 spacious two-bedroom units and 11 one-bedroom units, providing an ideal blend of living spaces. Three suites have been fully renovated with new kitchens new baths, new appliances and new floors. Recent upgrades include a new roof completed in 2016. Don't miss this opportunity to invest in a prime location! (id:58671)
14499 sqft
Harvey Kalles Real Estate Ltd.
1883 Rymal Road E
Stoney Creek, Ontario
Assemble all 3 parcels, 1883 Rymal Road, is strategically located, 131 ft of frontage x 203 ft (total lot coverage of 2688) road has been widened, services are located in front of property, this parcel is zoned “Mixed Use Medium Density Zone, Mid Rise Residential Zones are typically on the periphery of neighborhoods along major streets, permitting uses like stacked townhouses, block townhouses, or apartment buildings to a maximum range of 6-12 storeys depending on location. The Urban Hamilton Official Plan designates the property as “Mixed Use – Medium Density” , Schedule E-1 – Urban Land Use Designations. Mixed use multiple dwellings are permitted , Mid Rise Residential refers to multiple housing types, including, back-to-back and stacked townhouses and apartment or condo buildings. (id:58671)
26593 sqft
RE/MAX Escarpment Realty Inc.
1883 Rymal Road E
Stoney Creek, Ontario
1883 Rymal Road, is strategically located, 131 ft of frontage x 203 ft (total lot coverage of 26888) road has been widened, services are located in front of property, this parcel is zoned “Mixed Use Medium Density Zone, Mid Rise Residential Zones are typically on the periphery of neighborhoods along major streets, permitting uses like stacked townhouses, block townhouses, or apartment buildings to a maximum range of 6-12 storeys depending on location. The Urban Hamilton Official Plan designates the property as “Mixed Use – Medium Density” , Schedule E-1 – Urban Land Use Designations. Mixed use multiple dwellings are permitted , Mid Rise Residential refers to multiple housing types, including, back-to-back and stacked townhouses and apartment or condo buildings. (id:58671)
RE/MAX Escarpment Realty Inc.
1885 Rymal Road E
Hamilton, Ontario
1885 Rymal Road, is strategically located, 66 ft of frontage x 203 ft (total lot coverage of 13,444) road has been widened, services are located in front of property, this parcel is zoned “Mixed Use Medium Density Zone, Mid Rise Residential Zones are typically on the periphery of neighborhoods along major streets, permitting uses like stacked townhouses, block townhouses, or apartment buildings to a maximum range of 6-12 storeys depending on location. The Urban Hamilton Official Plan designates the property as “Mixed Use – Medium Density” , Schedule E-1 – Urban Land Use Designations. Mixed use multiple dwellings are permitted , Mid Rise Residential refers to multiple housing types, including, back-to-back and stacked townhouses and apartment or condo buildings Sqaure Footgage of the House provided by the Seller (id:58671)
RE/MAX Escarpment Realty Inc.
1885 Rymal Road E
Hamilton, Ontario
1885 Rymal Road, is strategically located, 66 ft of frontage x 203 ft (total lot coverage of 13,444) road has been widened, services are located in front of property, this parcel is zoned “Mixed Use Medium Density Zone, Mid Rise Residential Zones are typically on the periphery of neighborhoods along major streets, permitting uses like stacked townhouses, block townhouses, or apartment buildings to a maximum range of 6-12 storeys depending on location. The Urban Hamilton Official Plan designates the property as “Mixed Use – Medium Density” , Schedule E-1 – Urban Land Use Designations. Mixed use multiple dwellings are permitted , Mid Rise Residential refers to multiple housing types, including, back-to-back and stacked townhouses and apartment or condo buildings Sqaure Footgage of the House provided by the Seller (id:58671)
1 sqft
RE/MAX Escarpment Realty Inc.
31 Warren Road
St. Catharines, Ontario
Perfect family or Investor home!!! This charming residence is nestled on a dead-end street in a tranquil neighborhood. Upon entry, the open concept living room and kitchen cater to all kinds of joyful gatherings. The bright living room is featured with a large picture window, a modern classic fireplace, with decorative wood beams adding a rustic flavor. Adjacent, the well-appointed kitchen welcomes you, with brand-new modern appliances. The kitchen features a large island with a beautiful quartz WATERFALL countertop. Three bedrooms on main floor feature with generous closet space and abundant natural lights. Side door with laundry area out to the large beautiful backyard. Basement with separate entrance from backyard, with lots of potentials.This neighborhood is only 5 min away from St. Catharines Golf & Country Club, and close to the Welland Canal, Lions Park with pool, Merriton Community Centre, the Pen Centre. Close to the Keg and Johnny Roccos! **** EXTRAS **** Brand New Refrigerator, Stove, Dishwasher, Washer/Dryer from Costco; Existing Brand New Elfs, Blinds & Window Coverings. (id:58671)
3 Bedroom
2 Bathroom
Bay Street Group Inc.
1889 Rymal Road
Hamilton, Ontario
1889 Rymal Road, is strategically located, 98 ft of frontage x 193 ft (total lot coverage of 18976.76) road has been widened, services are located in front of property, this parcel is zoned “Mixed Use Medium Density Zone, Mid Rise Residential Zones are typically on the periphery of neighborhoods along major streets, permitting uses like stacked townhouses, block townhouses, or apartment buildings to a maximum range of 6-12 storeys depending on location. The Urban Hamilton Official Plan designates the property as “Mixed Use – Medium Density” , Schedule E-1 – Urban Land Use Designations. Mixed use multiple dwellings are permitted , Mid Rise Residential refers to multiple housing types, including, back-to-back and stacked townhouses and apartment or condo buildings (id:58671)
1300 sqft
RE/MAX Escarpment Realty Inc.
1877 Rymal Road E
Hamilton, Ontario
1877 Rymal Road, is strategically located, 90 ft of frontage x 203 ft (total lot coverage of 18352) road has been widened, services are located in front of property, this parcel is zoned “Mixed Use Medium Density Zone, Mid Rise Residential Zones are typically on the periphery of neighborhoods along major streets, permitting uses like stacked townhouses, block townhouses, or apartment buildings to a maximum range of 6-12 storeys depending on location. The Urban Hamilton Official Plan designates the property as “Mixed Use – Medium Density” , Schedule E-1 – Urban Land Use Designations. Mixed use multiple dwellings are permitted , Mid Rise Residential refers to multiple housing types, including, back-to-back and stacked townhouses and apartment or condo buildings. (id:58671)
RE/MAX Escarpment Realty Inc.
26 Hanover Road Unit# 1601
Bramalea, Ontario
Welcome to your dream home! This immaculate, lovingly maintained, Corner Unit, 3-bedroom, 2-bathroom condo offers the perfect blend of comfort and luxury, ideally situated just steps away from Ching Park and the Turnberry Golf Course. Enjoy the convenience of being within walking distance to The Bramalea City Centre, where shopping and dining options abound. As you step inside, you’ll be greeted by breathtaking views through the floor-to-ceiling windows that fill the space with natural light. The living area is perfect for relaxing after a day of enjoying all the amenities this condo has to offer! The eat-in kitchen is equipped to handle all your culinary adventures! Condo Features include, an on-site concierge and security for your peace of mind, along with an in-unit alarm system and 2 underground parking spots. The building amenities include a private pool, exercise room, sauna, recreation room, and billiards room, providing endless opportunities for relaxation and socializing. Ample, easy, Visitor Parking for day or overnight guests. With condo fees that cover all utilities, you can enjoy a hassle-free lifestyle. Don’t miss the chance to make this stunning condo your own—schedule a viewing today and experience everything it has to offer! (id:58671)
1301 sqft
RE/MAX Escarpment Realty Inc.
1161 Edgewood Road
Flamborough, Ontario
1 acre residential building lot nestled on a serene country road. It's prime location strikes the perfect balance: tranquillity meets convenience. Imagine your dream home here, where you can enjoy peaceful surroundings while still being just a short drive away from major cities & highways. Ideal for young families seeking a slice of rural bliss!!! Buyers to do their own due diligence with Conservation Halton. (id:58671)
Keller Williams Edge Realty

