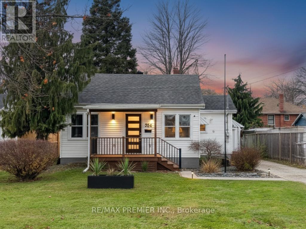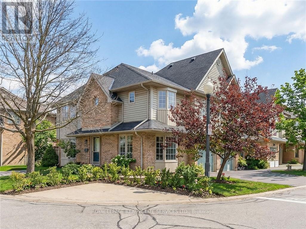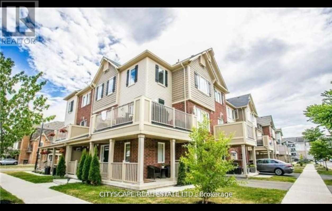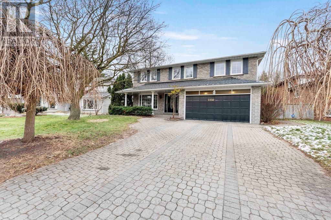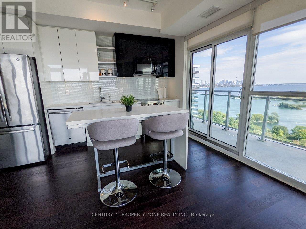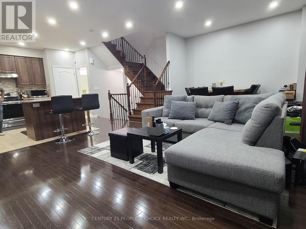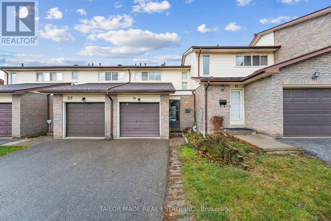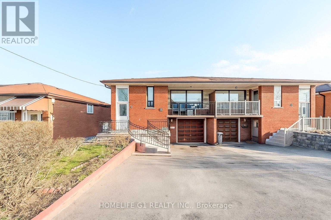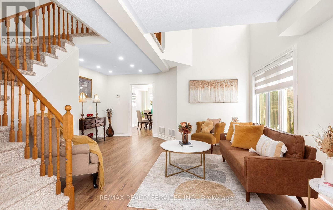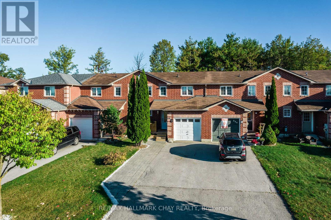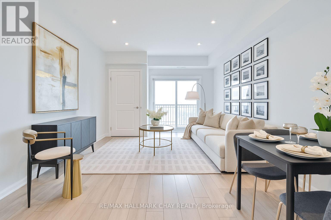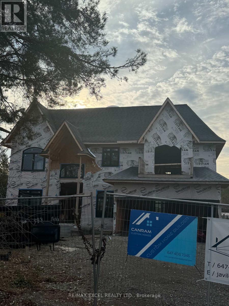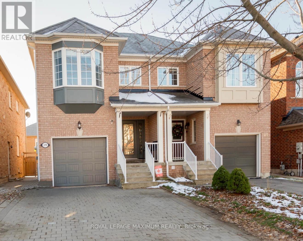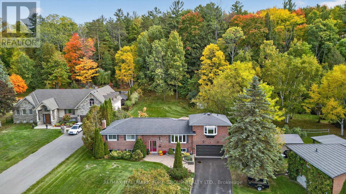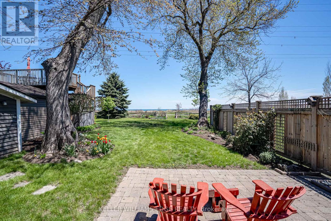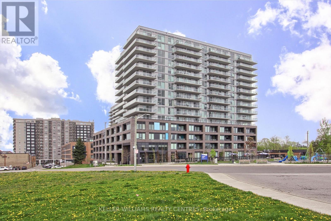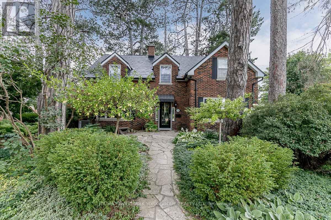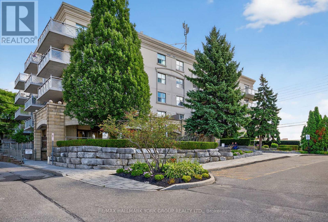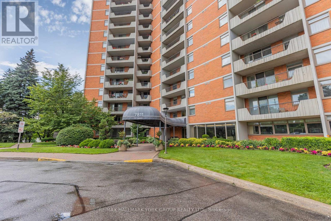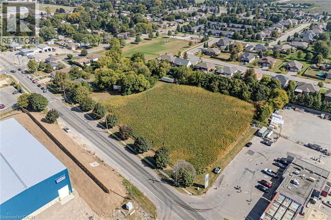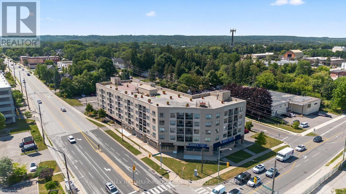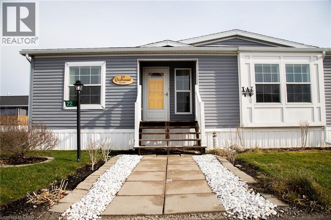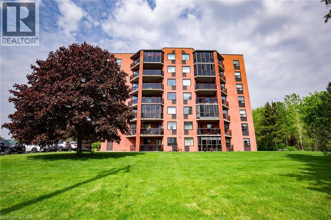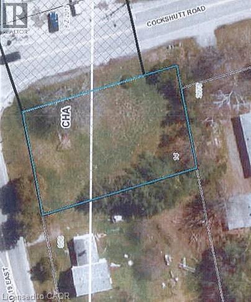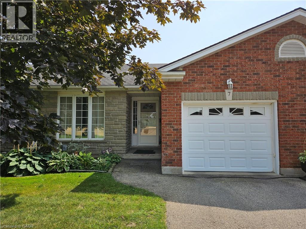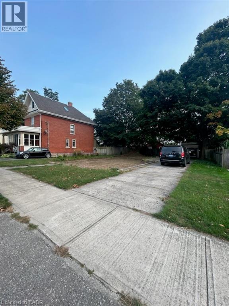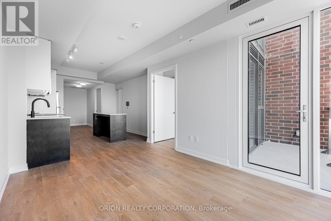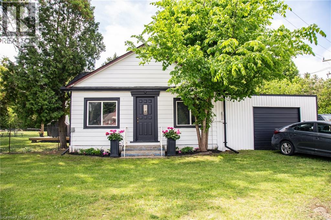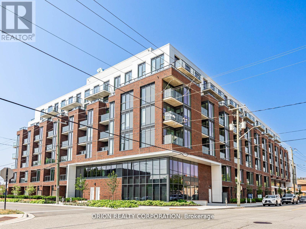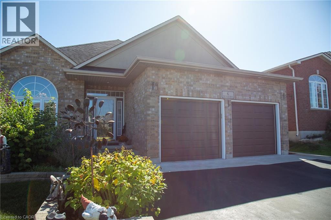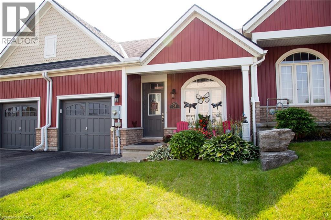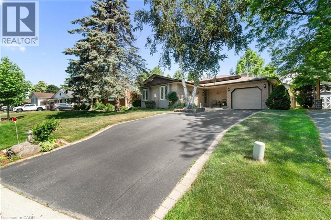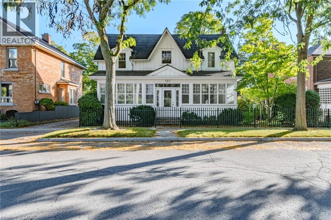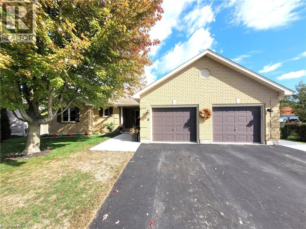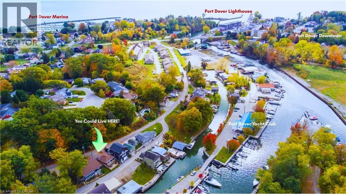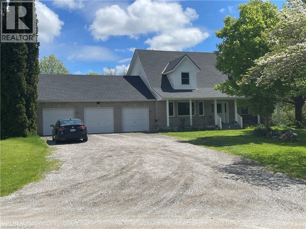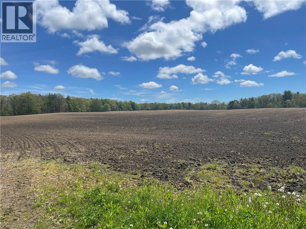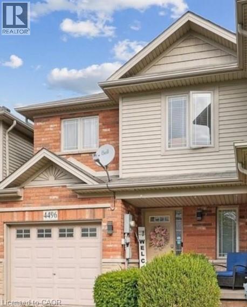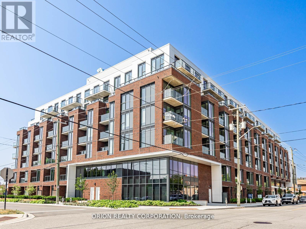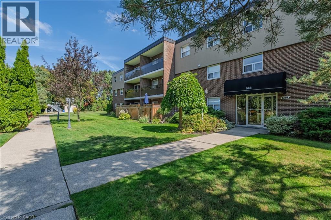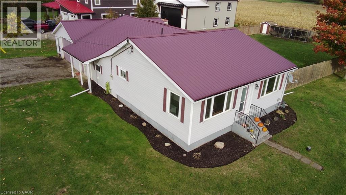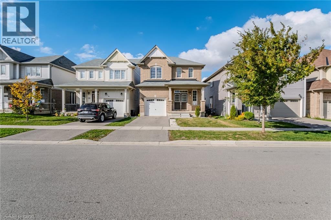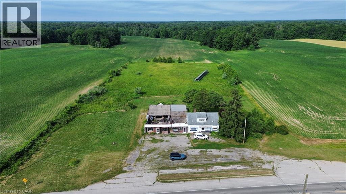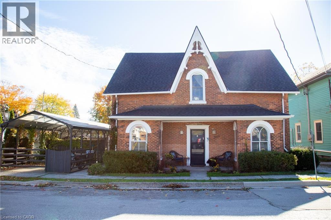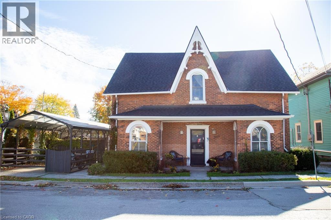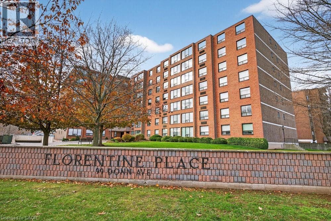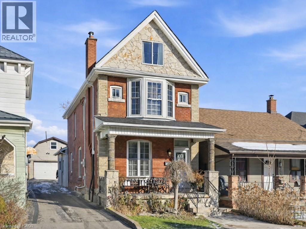- Home
- Services
- Homes For Sale Property Listings
- Neighbourhood
- Reviews
- Downloads
- Blog
- Contact
- Trusted Partners
264 Delaware Avenue
Chatham-Kent, Ontario
This welcoming 1.5-storey home offers the perfect blend of comfort and value in a desirable neighborhood, with easy access to public and high schools for breezy mornings. Inside, discover 3 bedrooms, 1.5 updated baths, gleaming hardwood floors, and fresh paint that create a warm, move-in-ready feel, while refreshed flooring throughout adds a modern touch. Outside, enjoy a private yard for relaxation and a large attached garage for storage and projects. Whether you're a first-time buyer or downsizing for retirement, this property presents an excellent opportunity-virtually staged to help you envision its full potential. Schedule your private showing today. (id:58671)
3 Bedroom
2 Bathroom
1100 - 1500 sqft
RE/MAX Premier Inc.
120 - 3333 New Street
Burlington, Ontario
Beautiful 3-bedroom end unit tucked into a quiet corner of the highly sought-after Roseland Green community. Offering approximately 1,679 sq ft, this home showcases thoughtful design, refined finishes, and meticulous care throughout. Sun-filled living and dining areas feature gleaming hardwood floors, a cozy gas fireplace, and exceptional natural light, creating an inviting atmosphere for everyday living and effortless entertaining. A striking central staircase adds architectural interest to the main level. The separate eat-in kitchen provides generous prep space, under-cabinet lighting, and two large windows for a bright, cheerful cooking and dining experience. The expansive primary suite includes a luxurious 4-piece ensuite with a soaker tub, corner shower, separte vanity with make-up desk, and a large walk-in closet. The fully finished basement extends your living space with a versatile office or den, a full 3-piece bath, comfortable family room, well-designed laundry area, and abundant storage. Step outside to a private courtyard-style patio-complete with a low-maintenance, pet-friendly artificial turf area. A rare opportunity to own a remarkable townhome in coveted south Burlington-move in and enjoy! (id:58671)
3 Bedroom
4 Bathroom
1600 - 1799 sqft
Royal LePage Real Estate Services Ltd.
1023 Stemman Place
Milton, Ontario
Stunning End-Unit Freehold Townhome in a prime location. This home boasts a sought-after open-concept design across the living, dining, and kitchen areas, highlighted by quartz countertops and a convenient breakfast bar. The space flows beautifully to a large, private wrap-around deck, perfect for entertaining. Key features include a generous wrap-around porch and a main floor den that offers flexibility as a home office or fourth bedroom. The upper level features three nicely sized bedrooms and a full 4-piece bathroom. A clean and bright property perfect for a growing family. (id:58671)
3 Bedroom
2 Bathroom
1100 - 1500 sqft
Cityscape Real Estate Ltd.
2250 Kenbarb Road
Mississauga, Ontario
Beautifully renovated home in prestigious Gordon Woods, located on a quiet and highly sought-after street. This well-maintained property features a Corian custom kitchen with an addition overlooking a stunning private backyard with a saltwater pool, custom granite BBQ island, and cabana. Upgraded throughout with new flooring, new windows, new roof, and fully renovated bathrooms. Enhanced with 36 pot lights, custom window coverings, interlocking driveway, and backyard patio. The fully finished basement offers an office, wet bar, sauna, games room, walk-up to the yard, and a wine cellar. Enjoy sun all day in the professionally landscaped, tree-lined yard. (id:58671)
5 Bedroom
5 Bathroom
2000 - 2500 sqft
Century 21 People's Choice Realty Inc.
1310 - 33 Shore Breeze Drive
Toronto, Ontario
This stunning 2-bedroom + den, 2-bathroom suite offers 878 sq ft of interior space plus animpressive 391 sq ft wraparound balcony with breathtaking southwest views of Downtown Torontoand Lake Ontario.Featuring floor-to-ceiling windows, a spacious open-concept layout, and a sleek modern kitchenwith centre island and premium stainless steel appliances. The bathrooms are elegantly finishedwith porcelain tile.Enjoy resort-style living with 24-hour concierge and an array of premium amenities including aninfinity pool, hot tub, BBQ area, fire pit, fully equipped gym, yoga studio, virtual golf,theatre, party room, guest suites, billiards lounge, and even a pet grooming station. (id:58671)
3 Bedroom
2 Bathroom
800 - 899 sqft
Century 21 Property Zone Realty Inc.
13 Birchfield Crescent
Caledon, Ontario
BEAUTIFULLY maintained 10-year-old GEM that truly shows like a MODEL HOME! With meticulous care and thoughtful upgrades throughout, this residence offers the PERFECT BLEND OF STYLE, CONVENIENCE, COMFORT, LUXURIOUS LIVING, & INCREDIBLE VALUE. MOVE IN READY $$$$$$$$ IN UPGRADES!!!! PERFECT FOR FAMILIES, FIRST-TIME BUYERS, OR ANYONE SEEKING A BEAUTIFUL, LOW-MAINTENANCE HOME IN AVIBRANT, WALKABLE NEIGHBOURHOOD! Top 5 Reasons to Buy THIS GEM IN SOUTHFIELD COMMUNITY 1--1Move-In Ready-Brand new oven & dishwasher, professional SECURITY CAMERAS left for you, no additional charge, no monthly subscription, pot lights installed. 2 Prime Location - Just a 5-minute walk to Southfields RECREATION & AQUATIC CENTRE, LIBRARY, SCHOOLS, TRANSIT, SCHOOL, BUS, GROCERY, RESTAURANTS, DOCTORS MEDICAL CLINIC, PATROLLED SECURITY. 3 CONVENIENCE - Only 10 years old with MANY UPGRADES & exceptional cares. EXCELLENT ACCESS TO SCHOOLS, TRANSIT, Near Apex URGENT CARE MEDICAL CLINIC, PHYSIO, EXTRAYS, DOCTORS, INDOOR SWIMMING POOL. 4 Modern Living - CLOSE TO EV CHARGING STATIONS, Open floor plan, 9-ft ceilings, premium hardwood flooring, flexible lower-level space, GARAGE ENTRANCE to house. 5 FAMILY FRIENDLY - Close to schools, indoor swimming pool, recreation facilities, and all amenities. Steps from supermarkets and restaurants (Punjabi sweets, Indian restaurants, PAAN). SOARING 9-foot ceilings HUGE LIVING AREA- walk-out patio-IDEAL for relaxation & ENTERTAINING. Gorgeous DARK OAK HARDWOOD FLOORS & ELEGANT OAK STAIRCASE with WROUGHT IRON WORK is sure to impress. Upstairs, generously sized bedrooms provide peaceful retreats, including a convenient walk-in closet. Space for HOME OFFICE, GYM, FAMILY REC ROOM, DINING. CONVENIENCE - UPSTAIR LAUNDRY & organized storage spaces make daily life effortless. PERFECT FOR FAMILIES, FIRST-TIME BUYERS, OR ANYONE SEEKING TO LIVE IN A BEAUTIFUL, FAMILY NEIGHBOURHOOD! (id:58671)
3 Bedroom
2 Bathroom
1100 - 1500 sqft
Century 21 People's Choice Realty Inc.
38 Collins Crescent
Brampton, Ontario
A new home for the new year! This 3+1 bedroom, 3-washroom condo townhome with a bonus main-floor office sits on a desirable ravine lot with no neighbours behind, offering views and access to the Etobicoke Creek trail system. Exterior maintenance, water and Rogers cable are included in the monthly fees. The main floor features a ceramic-tiled entry and hall with a convenient powder room, a versatile office with direct access to the garage, and an open-concept living/dining room with hardwood floors and a walk-out balcony overlooking the greenbelt. The kitchen includes ceramic flooring, backsplash, stainless steel appliances (new fridge Nov 2025), a pantry and a cozy corner breakfast nook. The upper level offers a full bathroom and three bedrooms, all with parquet flooring; two overlook the ravine and parkland. The walk-out basement includes a cozy rec room with ceramic flooring, a wet-bar/kitchenette with sink and counter, a bedroom overlooking the fenced yard with Berber carpet (Nov 2025), a 3-piece washroom with stand-up shower, and a combined utility/laundry room with washer, dryer and laundry tub. The well-managed complex provides a recreation centre and plenty of visitor parking. All berber broadloom on the stairs, in the 4th bedroom and in the main-floor office was replaced in Nov 2025. A standout feature: the original single garage was partially finished by a previous owner to create a practical main-floor office with berber carpet (replaced Nov 2025). A remaining portion functions as enclosed storage, and the layout allows buyers to restore to a full garage if desired. This home offers flexible living space, a private ravine setting and the convenience of condo living; all in a quiet, well-maintained community close to transit, shopping, parks and everyday amenities. Ideal for families or a rental property for investors. (id:58671)
4 Bedroom
3 Bathroom
1000 - 1199 sqft
Tailor Made Real Estate Inc.
9 Songwood Drive
Toronto, Ontario
Welcome to this well-maintained raised semi-detached bungalow in the sought-after Humbermede community. Situated on a deep 115 ft lot, this home offers versatile living arrangements with a finished walkout basement featuring a separate entrance ideal for extended family living or generating additional income. The main floor features a bright and spacious layout with 3 comfortable bedrooms and 1 full washroom. The living and dining areas receive plenty of natural light, creating a warm and welcoming environment. A functional kitchen with ample cabinetry completes the main level. The lower level offers a self-contained suite with 1 bedroom, 1 washroom, a full kitchen, and a generous living area, along with direct walkout access to the backyard. The layout allows privacy and convenience for both levels. Exterior highlights include a single-car garage plus parking for two more vehicles on the driveway. The deep lot provides outdoor space for gardening, entertaining, or future landscaping options. Located in a transit-convenient neighbourhood with TTC at your doorstep. Close to shopping, schools, places of worship, community centres, arenas, Humber River Hospital, Humber College, York University, and the upcoming LRT line. Easy access to Hwy 400 & 401 makes commuting simple. A great opportunity for homeowners or investors seeking value, space, and flexibility in a growing area. (id:58671)
4 Bedroom
2 Bathroom
1100 - 1500 sqft
Homelife G1 Realty Inc.
3912 Zenith Court
Mississauga, Ontario
Priced to sell! **No Monthly Condo Fee** No Rental Items** Absolute PERFECTION with $$$ upgrades!! Immaculate End-unit nestled on a quiet child safe crt with 3+1 spacious bedrooms and 4 bathrooms!! 16-foot double height ceilings in the living room, all major components in the house have been upgraded. This stunning end-unit freehold townhome feels just like a semi-detached and offers over 2,180 sq ft of living space (1,512 sq ft + 668 sq ft finished basement as per floor plans). Through the double door entry, step inside to find a modern interior featuring rich hardwood floors on the main level, and pot lights. The upgraded kitchen boasts contemporary cabinetry, elegant finishes, and high end stainless steel appliances. Freshly painted from top to bottom, this home is truly move-in ready. The fully finished basement offers a self-contained suite with its own full perfect for extended family or possibilities of rental income potential. Enjoy the convenience of an extended driveway that comfortably fits 3 cars, and a beautiful backyard that complements the homes appeal. Amazing Location: 2 minutes to Hwy 407, 6 min to Hwy 401, steps to big plaza and eateries **NOTE: Proposed highway 413 would be minutes to the house** All Windows, Patio Door, Main Door (2021) Washer, Dryer, Laundry room renos (2022) Furnace, AC (2019), Roof (2019), Driveway, (2022), Garage door and renos (2023), Brand new HWT (2025) is owned **MUST SEE 3D VIRTUAL TOUR** (id:58671)
4 Bedroom
4 Bathroom
1500 - 2000 sqft
RE/MAX Realty Services Inc.
372 Dunsmore Lane
Barrie, Ontario
Nestled in one of Barrie's most sought-after neighbourhoods, this beautifully located townhouse offers the perfect blend of comfort, convenience, and privacy. Ideally situated on an extra-deep lot with no rear neighbours, it provides a rare sense of space and seclusion - right in the heart of the city. As you walk up, you're greeted by a stunning new front deck (2024) and door (2025) that set the tone for what's inside. The main floor features an inviting open layout, enhanced with brand-new light laminate flooring (2025) that adds warmth and flow throughout the space. The upgraded kitchen (2025) shines with newly refinished cabinetry, modern countertops, and under-cabinet lighting-perfect for both everyday living and entertaining. Upstairs, the same flooring continues seamlessly, leading you to three generously sized bedrooms filled with natural light. The bathroom has been thoughtfully updated (2024) with a brand-new tub, vanity, and modern finishes, offering a fresh, spa-like feel.The finished basement provides a versatile bonus space-ideal for a rec room, home office, guest bedroom, or anything your lifestyle needs.Whether you're a first-time homebuyer, a young family starting out, or simply looking for an incredible opportunity to own property close to it all, this home checks every box. Just minutes from Barrie's vibrant waterfront, downtown core, shops, restaurants, RVH, Georgian College, and major commuter routes - the location truly speaks for itself. Don't miss your chance to step into homeownership in a prime east-end location. (id:58671)
3 Bedroom
1 Bathroom
700 - 1100 sqft
RE/MAX Hallmark Chay Realty
507 - 299 Cundles Road E
Barrie, Ontario
Welcome to residence where style, location, and convenience meet. This 1 bedroom + den condo offers 700 sq. ft. of impeccably designed living, with a versatile den that is large enough to comfortably be used as a small second bedroom, or private home office. Upgraded pot lighting casts a warm glow over the airy layout, while a private northeast- facing balcony captures serene views of little lake - the perfect spot for your morning coffee or evening glass of wine. Your designated parking space is directly in front of the main entrance, adding unmatched ease to daily living. Perfectly positioned beside a vibrant complex that offers absolutely everything - from dining, shopping, and groceries to a gym, movies, and LCBO - all just steps from your door. Minutes from Highway 400, Georgian College, the hospital, and with seamless transit access, this location delivers both convenience and lifestyle. An expectational fit for first-time buyers eager to enter the market at reasonable prices, those who prefer a walkable, car-free lifestyle, or active seniors looking to stay engaged and connected to their community. This is more than a home - it's the lifestyle you've been searching for. (id:58671)
2 Bedroom
1 Bathroom
700 - 799 sqft
RE/MAX Hallmark Chay Realty
293 Annsheila Drive
Georgina, Ontario
ATTENTION INVESTOR & DEVELOPER**Amazing Opportunity**Fully Custom Built Home** LOT Size 60 x 221.82SqFeet**Around 3,800 Sq Ft** Approved for 4 bedrooms + 2-car garage, with an option to convert to 5 bedrooms + 3-car garage**Construction Status: Approximately 50% completed**Estimated cost to complete is $400,000$450,000**Sold As Is and Where Is**10 MinWalk to Beach &Boat Launching Parking at Lake Simcoe**Type: Power of Sale (POS) (id:58671)
3500 - 5000 sqft
RE/MAX Excel Realty Ltd.
179 Warwick Crescent
Newmarket, Ontario
Discover the perfect blend of comfort, style, and convenience in this beautifully maintained home located in the prestigious Summerhill Estates, one of Newmarket's most desirable family-friendly communities. From the moment you arrive, the extended interlock driveway provides ample parking and enhances the home's inviting curb appeal. Step inside to a bright, airy interior filled with natural light and thoughtfully updated modern finishes. The main level features 9 ft flat ceilings, wood flooring with no carpet throughout, elegant oak stairs, and a warm fireplace that serves as a charming focal point for everyday living. The kitchen offers stainless steel appliances, granite countertops, a striking glass-stone backsplash, and a sunlit eat-in area perfect for family meals. Convenient garage access adds to the practicality of the space. Upstairs, you'll find spacious bedrooms and the potential for a second laundry area. The upgraded bathrooms showcase tasteful finishes, reinforcing the home's move-in-ready appeal from top to bottom. One of the standout features is the separate side entrance leading to a newly finished basement designed for maximum versatility. This level includes a full bathroom, a counter with sink, and an open layout ideal for an in-law suite, extended family, or strong rental potential. Step outside to your private backyard retreat, perfect for year-round enjoyment. Relax in the hot tub, entertain on the two-tier deck, or simply unwind in a peaceful, low-maintenance outdoor setting designed for maximum enjoyment. Ideally located within walking distance to highly ranked schools and just minutes from parks, trails, shops and restaurants. Turn-key condition, thoughtful upgrades and exceptional location, this property truly checks all the boxes. (id:58671)
3 Bedroom
4 Bathroom
1500 - 2000 sqft
Royal LePage Maximum Realty
14 Anchor Court
East Gwillimbury, Ontario
WOW! Almost 1 acre lot! Beautifully renovated raised 4-bedroom bungalow perfectly situated on a quiet and sought-after East Gwillimbury cul-de-sac. Enjoy the best of both worlds with convenience to all amenities while still experiencing the peace and privacy of country living on this stunning 0.85-acre lot. Step inside to a newly renovated kitchen featuring quartz countertops, soft-close cabinetry, and a walkout to a new 28' x 16' composite deck with gas bbq hookup, perfect for entertaining, gardening and outdoor living. The main level offers gleaming hardwood floors and three generously sized bedrooms, including a secondary primary suite with 2-piece ensuite updated in 2022, along with a renovated 4-piece main bath also completed in 2022. A private upper-level primary retreat provides a spacious layout and an updated 4-piece ensuite bath. The lower level features a large recreation and entertainment area, as well as a separate games or billiards room that could easily be converted into a fifth bedroom if desired. Full-sized above-grade windows fill the lower level with natural light, and there is ample storage space in the laundry and workshop areas. Updates include vinyl windows, new front and back doors, a Dodds garage door and opener installed in 2023, and GAF 50-year fibreglass shingles with asphalt stone coating and a transferrable warranty from 2016. The backyard is a true oasis, over 240 feet deep and backing onto your own private forest. Plenty of room for a pool. Located just steps from Anchor Park and only minutes to the GO Station and Highways 404 and 400, this property offers convenience, privacy, and natural beauty all in one. This is truly a once-in-a-lifetime opportunity to own your own home and cottage in one. Welcome home! (id:58671)
4 Bedroom
3 Bathroom
1500 - 2000 sqft
RE/MAX Hallmark York Group Realty Ltd.
849 Beach Boulevard
Hamilton, Ontario
Main floor powder room is roughed-in for shower/tub. Front Living Room can be converted to main floor bedroom. Basement recently waterproofed. (id:58671)
3 Bedroom
3 Bathroom
2000 - 2500 sqft
Keller Williams Edge Realty
419 - 185 Deerfield Road
Newmarket, Ontario
Beautiful 2 Bedroom, 2 Bathroom Suite In The Davis By Rose Corp, A Modern, Amenity-Rich Building In Central Newmarket* Thoughtfully Designed Layout With Large Foyer Closet, Ensuite Laundry, And Spacious Principal Rooms* Bright Open Concept Living/Dining Area With Oversized Windows And Walkout To Private, Enclosed Balcony With Sunny South Exposure* Stylish Kitchen Features Stainless Steel Appliances, Ceramic Backsplash, Centre Island With Eat-In Seating, and Ample Cabinetry* Generous Primary Bedroom Includes Walk-In Closet And 3 Pc Ensuite With Gorgeous Glass Shower And Quality Ceramic Finishes* Second Bedroom Offers Double Closet And Walkout To Second Balcony with More South-Facing Views* Move-In Ready!* Building Offers Extensive Amenities Including Guest Suite, Gym, Yoga Studio, Rooftop Terrace With BBQs, Party Room, Theatre, Kids Play Area, Pet Spa, Games Room, Hobby Room, Lounge And Visitor Parking* Located Minutes To Transit, Shopping, Upper Canada Mall, Parks, Restaurants, Schools, Golf, Movie Theatre & More* Urban Convenience With A Community Feel* An Excellent Opportunity In A Rapidly Growing Location! (id:58671)
2 Bedroom
2 Bathroom
700 - 799 sqft
RE/MAX Hallmark York Group Realty Ltd.
78 Wells Street
Aurora, Ontario
Majestic 'Aurora Village' home set up for a single family or extended family in the beautifully appointed self-contained in-law suite, or to provide rental income. This home offers numerous upgrades and 'green' features including a metal roof, heat and hot water on demand, plus a whole-home water filtration system, low-flush toilets and sustainable bamboo and cork flooring. Main floor features a large custom designed eat-in kitchen with centre island and substantial hidden pantry, pocket doors into the large living/dining room with fireplace and windows on three sides providing views of the magnificent pine trees and mature gardens. The family room/den with French doors access to stone patios and garden cottage/studio, and 3 pc bath. Upper level offers a second custom kitchen with laundry, a large primary bedroom/living room with built-in bookcase and fireplace, 3 pc ensuite bath and 2 additional bedrooms with a second 4 pc bath. Lower level offers a huge primary bedroom/family room with fireplace and plenty of built-in closets and storage spaces, stunning 4 pc marble bath and wet room, additional bedroom/study, wine room and dedicated laundry/craft room. Curated perennial gardens surround the home featuring private garden rooms and garden sheds with oodles of storage. Walk a block to the GO train station, library, cultural centre, museum and downtown shops, or cross the street to catch a baseball game or enjoy the playground in heritage Town Park. (id:58671)
5 Bedroom
4 Bathroom
2000 - 2500 sqft
RE/MAX Hallmark York Group Realty Ltd.
509 - 2500 Rutherford Road
Vaughan, Ontario
The coveted, sought after 'Villa Giardino', Vaughan. Elegant 2 bedroom, 2 bath condo. Well-appointed and spacious 1,000 sq. ft. 5th floor (penthouse/top level) unit. Clean, tranquil, well maintained boutique condominium. This bright, open-concept home features a full-size gourmet kitchen with all appliances, hardwood and tile flooring throughout, and a large outdoor patio with ravine and tree-lined views. Enjoy two large 4-piece bathrooms and a generous ensuite laundry room with stacker washer & dryer and wash tub. NOTE: Maintenance fees include all utilities and telephone; exceptional value and convenience (TV cost $47.46)! Building amenities: Exercise room, party room, meeting room and ample visitor parking. Prime location with easy access to shopping, Vaughan Mills, Canada's Wonderland, Cortellucci Vaughan Hospital, restaurants, public transit and Highway 400. Close to all of Vaughan's, Maple's and Concord's rapidly developing amenities. Villa-style condo living designed for those who enjoy tradition, connection and easy living. Welcome home! (id:58671)
2 Bedroom
2 Bathroom
1000 - 1199 sqft
RE/MAX Hallmark York Group Realty Ltd.
1007 - 7811 Yonge Street
Markham, Ontario
The coveted, much sought after 'The Summit' Condos - A spectacular condominium building in prime Olde Thornhill Village, Thornhill/Markham. This bright 10th floor, 1-bedroom suite offers stunning southwest city skyline views and a covered outdoor balcony for private outdoor living. A spacious bedroom designed with comfort in mind. A large ensuite laundry. The well managed , secure building features on-site management and top tier amenities including an outdoor pool, a gym, sauna, games room and bike storage. Healthy reserve fund: maintenance fees include utilities, cable and internet. Additional building features include underground parking and ample visitor parking. Ideally located in the heart of Thornhill with easy access to Hwys 401 & 407, walking trails, shops, cafes, restaurants, golf courses, parks, schools and public transit (future subway potential). (id:58671)
1 Bedroom
1 Bathroom
700 - 799 sqft
RE/MAX Hallmark York Group Realty Ltd.
6500 Montevideo Road Unit# 1203
Mississauga, Ontario
Top floor living and city skyline views, welcome home to 1203- 6500 Montevideo Road. This beautiful two bedroom, one and a half bath condo sits on the top floor of a twelve storey building overlooking Meadowvale, Lake Aquitaine and a large park. Fall in love with the interior of this home, which boasts a ton of natural light, separated living and dining room, and in-suite laundry and storage locker. Down the hall from the dining room, find your first bedroom, one full bathroom and a private primary bedroom suite with walk-in closet and ensuite. In the center of your home, prepare your meals in your galley kitchen which has two accesses, one from the foyer and the second from the dining room. Also, never get cold with two separate furnaces in this home. Outside of the home but still within the building, take advantage of a large exercise room, a social room, a sauna and underground parking. Outside of the building, take advantage of walking paths that lead to a large park, Lake Aquitaine and a community center. Also within walking distance are schools, shopping, libraries and so much more. Updates include new tub surround, taps and plumbing in the full bath- 2022, full service to both furnaces- 2024, kitchen approx. 13 years old. Also, exterior windows cleaned annually, garage power washed annually, elevators serviced approx. 6 years ago., carpets in common area on all floors replaced approx. 5 years ago. (id:58671)
2 Bedroom
2 Bathroom
1002 sqft
Royal LePage Trius Realty Brokerage
822 Regional Road 24
Waterford, Ontario
Attention Developers, Investors and Franchisees! 3.62 Acres, located on the golden strip in Waterford. Currently zoned R1A but designated commercial in the official plan. This land is just north of a large commercial plaza and gas station. Great for offices, auto mobile sales/service, restaurants, higher density residential or a combination. Could be split into parcels. Great Opportunity in a thriving community just 30 minutes from Brantford Hamilton minutes away from Simcoe. Includes bungalow located on the property. (id:58671)
Royal LePage Trius Realty Brokerage
210 - 160 Wellington Street E
Aurora, Ontario
Discover this sparkling 2 Bedroom, 2 Full Bath condo in the heart of Aurora Village! Nestled in an exceptional 4-level boutique-style building just steps from the GO Train, this immaculate Royal Model suite has been freshly painted and is move-in ready white and bright! Enjoy an open-concept kitchen overlooking the living area. Complete with ensuite laundry and in-unit storage for added convenience. The condo showcases hardwood floors throughout the living and dining rooms, brand new broadloom in both bedrooms, and ceramic tile in the kitchen and foyer. Recent updates include new in-unit plumbing and a new hot water tank. Step outside to your private patio on the quiet side of the building, perfect for outdoor relaxation or entertaining. Residents also have access to a spacious rooftop terrace with panoramic views. All of this in a prime Aurora location close to transit, the GO Train Station, shops, restaurants, parks, recreation centre, and pool, surrounded by all of Aurora's rapidly developing amenities. (id:58671)
2 Bedroom
2 Bathroom
900 - 999 sqft
RE/MAX Hallmark York Group Realty Ltd.
22 Cricklewood Crescent
Nanticoke, Ontario
One of Norfolk County's hidden gems, The Shelter Cove Year-round Waterfront Community is just a short walk to the lake and beside Selkirk Provincial Park. Although it's a very quiet area in a peaceful rural setting, you are under 20 minutes to shopping, the Hagersville hospital, Port Dover and under an hour to Hamilton. At 22 Cricklewood Cres. you'll have all the conveniences of traditional living in a spacious Bungalow with main floor Laundry and an open floor plan, plus the included benefits of grass cutting and snow removal, a community outdoor pool, available owner-only rental boat slips and a large future Clubhouse (lease fees are $460/month and maintenance is $240/month). It is a former model home that is fully drywalled, has 2 Bedrooms, a Den, and 2 full Bathrooms with a cozy gas fireplace in the centre of the Living area. At just over 1300 sq ft you have plenty of space to either live comfortably for the season as a vacation home (a much easier drive from Toronto than the northern traffic), or as your permanent residence like many of your neighbours do. Come see for yourself why you should live Here! (id:58671)
2 Bedroom
2 Bathroom
1316 sqft
Mummery & Co. Real Estate Brokerage Ltd.
5 Mill Pond Court Unit# 704
Simcoe, Ontario
Looking for worry free living to downsize, travel, or be closer to family? Look no further than Unit 704 in 5 Mill Pond Court! This tidy 2 Bedroom unit has just over 1150 sq ft of living space that includes a generous sized Living/Dining area, 1.5 Bathrooms, one of which is the updated 3 Pc Primary Ensuite with a walk-in shower, and an Eat-In Kitchen. There is a spacious storage area with in-suite laundry and room for shelving, a pantry, or a freezer. Living on the top floor of the building, you have a birds eye view from the enclosed balcony to enjoy the outdoor space no matter the weather. The building has controlled entry, on site mail delivery, and a community room with a kitchen and bbq that’s perfect for larger family gatherings. Tucked back off of the main road, you are still just steps from the Sutton Conservation Area Trail and a short walk to shopping, restaurants and the Pharmacy. Professionally managed and well maintained (new elevator installed in 2024) by a local Property Management company, make Unit 704–5 Mill Pond your stress-free Home! (id:58671)
2 Bedroom
2 Bathroom
1150 sqft
Mummery & Co. Real Estate Brokerage Ltd.
Lt 14 Cockshutt Road
Boston, Ontario
Property has many uses, zoned CHA (id:58671)
Royal LePage Trius Realty Brokerage
74 Wilson Avenue Unit# 7
Delhi, Ontario
Small-Town Condo with Big Perks! Discover the perfect blend of comfort and convenience in this charming condo nestled in the lovely little town of Delhi. The open-concept kitchen and living room create a welcoming space for entertaining or simply relaxing. You'll find 2 cozy bedrooms including a master suite with a ensuite privileges and a huge walk in closet! But that's not all - step out back onto your private deck and loads green space, offering a peaceful retreat right at your doorstep. Plus, the huge unfinished basement is a blank canvas with a toilet, sink and roughed in bonus room- ready for your creative touch-providing endless possibilities - think home office, gym or extra living space! Don't miss out on this fantastic opportunity! (id:58671)
2 Bedroom
1 Bathroom
1240 sqft
Royal LePage Trius Realty Brokerage
170 St David Street
Goderich, Ontario
Expand your portfolio, Build a Duplex with Income potential or start your home builder's journey with this piece of property in the beautiful town of Goderich. This property is zoned R2, meaning you can build the home of your dreams or build a Duplex for income potential. With a driveway already on the lot and services at the road, all you need is a home to finish it off. This lot is situated on a quiet street, located within walking distance to the downtown Square, schools, shopping and so much more. (id:58671)
Royal LePage Trius Realty Brokerage
221 - 201 Brock Street S
Whitby, Ontario
Welcome to the "Pine" a lovely open concept 1 bedroom + flex suite, at Station No 3 Condos in the heart of downtown Whitby. This layout offers a perfect flex space for a small office, semi-ensuite washroom & double closets in the bedroom. Floor-to-ceiling windows provide maximum natural light throughout, with walk-out to your balcony from the living room. Enjoy afternoon sun from West exposure. Do not miss your opportunity to own in this brand new boutique building by award winning builder Brookfield Residential. Take advantage of over $100,000 in savings now that the building is complete & registered. Enjoy beautiful finishes including kitchen island, quartz countertops, soft close cabinetry, ceramic backsplash, Delta faucets, 9' smooth ceilings, wide-plank laminate flooring & Smart Home System. Fantastic location with easy access to highways 401, 407 & 412. Minutes to Whitby Go Station, Lake Ontario & many parks. Steps to several restaurants, coffee shops & boutique shopping. Immediate or flexible closings available. 1 parking & 1 locker included. State of the art building amenities include, gym, yoga studio, 5th floor party room with outdoor terrace, BBQ & fire pit, 3rd floor south facing courtyard with additional BBQ's & loungers, co-work space, pet spa, concierge & guest suite. (id:58671)
1 Bedroom
1 Bathroom
600 - 699 sqft
Orion Realty Corporation
948 Mcdowell Road E
Simcoe, Ontario
Now is the perfect time to make your move to the country! Located just a short drive to Simcoe, 30 minutes to Tillsonburg or Nanticoke, and 40 minutes to Brantford, 948 McDowell Rd is an easy commute to work. And your favourite part of coming home might just be the time spent outside enjoying the .52 acre fully fenced property. Perfect for bonfires, quiet nights under the lights on the gazebo, or the friendly competition that a cornhole tourney brings, the fun is limitless. Now because we know that you eventually have to go inside, it's probably a good idea to talk about the amazing inside living space too! This 1.5 storey home was beautifully updated in the last few years including a newer electrical panel, flooring and paint throughout, and a new Kitchen in 2024. There is a large island and plenty of storage to make the most of the open concept space, with undermount lighting, bright white cabinetry, and a built-in over the range microwave. The living room is open to the Kitchen which makes it easy to keep the conversation going over dinner. Just around the corner you'll find the Dining area which has storage of it's own, a sliding patio door out to the large deck and gazebo, and a view of the fenced yard. There are 2 good sized Bedrooms, a full 4 Pc Bathroom, and what every country home needs, a main floor Mud Room with Laundry. Upstairs is some bonus room that is set up as a home office and guest sleeping space, and there is a partial basement that has the utilities, furnace, and water filtration systems. Affordable rural living can be yours, come check it out! (id:58671)
2 Bedroom
1 Bathroom
1250 sqft
Mummery & Co. Real Estate Brokerage Ltd.
101 - 201 Brock Street S
Whitby, Ontario
Welcome to Station No 3. Modern living in the heart of charming downtown Whitby. Brand new boutique building by award winning builder Brookfield Residential. Take advantage of over $100,000 in savings now that the building is complete & registered. The "Jeffrey" is a gorgeous, 2-storey townhome at 1152 sq. ft with soaring 10' ceilings. Enjoy the main floor's open concept layout with walk-out to terrace & powder room for guests. East exposure will offer morning sun flowing through the floor-to-ceiling windows.The oak staircase leads you to the upper floor's spacious den with glass door, primary bedroom plus 3-piece en-suite washroom, second bedroom with walk-out to balcony, additional 4-piece washroom, and washer/dryer with storage area.Enjoy beautiful finishes including ground floor living room blinds, kitchen island with waterfall edge, quartz countertops, soft close cabinetry, ceramic backsplash, upgraded black Delta faucets, wide-plank laminate flooring,& Smart Home System. Incredible location with easy access to highways 401, 407 & 412. Minutes to Whitby Go Station, Lake Ontario & many parks. Steps to several restaurants, coffee shops & boutique shopping. Immediate or flexible closings available. 1 parking & 1 locker included. State of the art building amenities include, gym, yoga studio, 5th floor party room with outdoor terrace BBQ's & fire pit, 3rd floor south facing courtyard with additional BBQ's, co-work space, pet spa, concierge & guest suite. (id:58671)
3 Bedroom
3 Bathroom
1000 - 1199 sqft
Orion Realty Corporation
6 Driftwood Drive
Simcoe, Ontario
Everything you need on one level—life flows easily at 6 Driftwood Drive. This all brick, Robitaille home is a 1525 sq ft Bungalow with comfortable spaces, smart flow, and a layout that simply works. The Kitchen connects seamlessly to the Dining area so the cook doesn’t miss a minute of the conversation, and everyday meals can be taken at the breakfast bar. The vaulted Living Room has access to the backyard through a sliding door to a wood deck where you can enjoy those warm Fall days under the gazebo. The main floor Primary suite features a walk-in closet and 3 Pc Ensuite, joined by two additional Bedrooms and a second, 4 Pc Bath. Practical touches include main floor Laundry in a true mud-room just off the double Garage—drop your boots, stash the winter gear, and you’re set. When it’s time to spread out, the partially finished lower level adds a spacious Rec Room with a second gas fireplace, a fourth Bedroom, a full 3 Pc Bath, and generous storage. Simcoe has all of the city conveniences in a small town package, both boutique and large box store shopping, a hospital, professional services from lawyers to dentists and everything in between. Enjoy wineries, breweries, live theatre and some lovely country drives in your new community, come on Home to Norfolk! (id:58671)
4 Bedroom
3 Bathroom
2325 sqft
Mummery & Co. Real Estate Brokerage Ltd.
410 Queen Street S Unit# 25
Simcoe, Ontario
Downsizing but not ready for a full condo because you still want a yard to work in? Interested in a smaller space that still feels like a house but without a yard that takes all day to maintain? Look no further than 25-410 Queen St. S., Simcoe for the best of both worlds! Here you will find a 1100 sq ft freehold bungalow townhouse with both a front porch and a back deck, where you can sit and enjoy the warm weather that we are all so happy to have. On the main floor of this Sunfield Home is 2 Bedrooms, 2 Bathrooms, an open concept Kitchen/Living/Dining area and main floor Laundry. The Primary Bedroom is spacious with a walk-in closet and 4 Pc Ensuite, while the second Bedroom at the front has large windows, also making it a great home Office or Den. The foyer is where you'll find the garage entrance, so you can keep dry hauling in the groceries, as well as the staircase to downstairs. On the finished lower level is a very large Rec Room that has different zones to set up both a games room area, and at the same time a TV area. When you are having guests visit they can have their own space because there is a full 3 Pc Bathroom and a good sized 3rd Bedroom. Close to the Market, shopping, medical professionals, the hospital. bakeries and shops, nothing is too out of the way. And one of the best parts about living in the centre of Norfolk County is how close you are to the many Wineries, Breweries, Festivals, Theatre and the Beach. Come see for yourself all this freehold townhouse has to offer you! (id:58671)
3 Bedroom
3 Bathroom
1936 sqft
Mummery & Co. Real Estate Brokerage Ltd.
18 Dixon Drive
Port Dover, Ontario
Welcome to this charming 3 bedroom, 2 bathroom home, located in a desirable area of Port Dover. Nestled on a quiet dead end street. The covered entry leads you into a welcoming living space, while the paved double driveway provides ample parking. This property features a spacious lower level family room, complete with a free standing gas fireplace and a handy walk-up access to the private landscaped back yard. Enjoy outdoor living on the flagstone patio. Steps away from a playpark and only a 10 minute walk to a secluded beach, this home is within walking distance to the vibrant restaurants, shops and live theatre, making it the ideal location for relaxation and entertainment. Short drive to golf courses, farmers markets, wineries beaches, and so much more. Come live the Port Dover lifestyle! (id:58671)
3 Bedroom
2 Bathroom
1606 sqft
Royal LePage Trius Realty Brokerage
181 Talbot Street S
Simcoe, Ontario
Classic 3 bedroom, 2 bathroom home! Built in 1895, this is your chance to own a piece of history in the heart of Simcoe. A manicured front yard leads to the main entrance. Step in to the three season sunroom with room to cozy up with your morning coffee. Next the bright foyer leads to the living room, family room and access to the second floor. The living room is spacious and features a gas fireplace and glass French doors to the dining room. The dining room is perfect for the whole family to gather together! Next is the kitchen with ample cupboard space and built-in storage. Off the kitchen is the three piece bathroom. Opposite the living room is a large family room with lots of natural light. This room could even be converted into a mainfloor bedroom. Also on the mainfloor is a storage room and mudroom leading to the backyard. Upstairs are three comfortable bedrooms including the primary bedroom, a four piece bathroom and charming décor throughout. Enjoy a second staircase from the kitchen to the second floor as well. Downstairs, the basement offers tons of storage space, a laundry/utility room and a cold room. Outdoors, your own personal oasis awaits you! Relax on the back deck with of view of the gorgeous perennial gardens. The fenced yard is a great spot for kids to play and pets to roam. A shed provides additional storage space. Looking for more? How about a 2 car detached garage! Keep your car dry or create your own man/lady cave. This sweet home has been well loved and cared for. Located within walking distance to many town amenities. (id:58671)
3 Bedroom
2 Bathroom
2300 sqft
Royal LePage Trius Realty Brokerage
8 Simon Court
Waterford, Ontario
Seize the opportunity to set your roots in this beautiful all brick bungalow perfectly situated on a quiet court in the heart of Waterford. Welcome home to 8 Simon Court! The curb appeal of this home is astounding, from the paved double wide driveway, to the fresh concrete walkway, to the mature trees and beautiful beds in front of the home. Even more astounding is the 0.309 acre lot right in town. Inside the home, immediately fall in love with the spacious living room showcasing hardwood floors and lots of natural light. Beside the living room sit down with the entire family for games night or dinner in the formal dining room, a space most new homes forget. In the kitchen, find plenty of counter space for meal prep, lots of cupboards for storage and even a bonus sitting area for those quick meals before heading out. On the other end of the main floor, head down the hallway to your first main floor bathroom, 2 large bedrooms and the primary bedroom that features a large walk-in closet and a 3 piece ensuite. Downstairs you will be amazed by how much more space this home has to offer. At the bottom of the stairs cozy up with a book or watch a movie in front of the gas fireplace in the huge rec room. Down the hall find a fourth bedroom, another 3 piece bathroom, long laundry room and a sprawling storage and utility room. Before heading outside, stop in the two car garage that includes extra working space and its own separate electric heater. Outside the backyard serves as the perfect retreat. Sit on the back deck and watch the kids play and the dogs run in this fully fenced huge back yard. Even with the shed (with hydro) there is still a ton of space for a kids playset, a fire pit area or even a pool. Updates include AC and Furnace 2015, water heater 2017, 5 windows approx. 10 years old, Concrete walkway in front and beside the garage in last two years. Kitchen flooring, Washer, dishwasher and hot water tank replaced 2025, (id:58671)
4 Bedroom
3 Bathroom
2301 sqft
Royal LePage Trius Realty Brokerage
52 Grand Street
Port Dover, Ontario
52 Grand St., Port Dover is one of those houses that makes the best use of every nook and cranny. It's uniquely laid out with the 3 Bedrooms on the main floor and the living spaces located below, to take advantage of the lower walkout level. On the first floor are 2 good sized Bedrooms, one where the laundry is installed, and a very spacious Primary Bedroom with a large balcony looking out toward the Port Dover Yacht Club which is just across the channel. You'll also find a nicely updated 4 Pc Bathroom and a foyer style entrance which shows an open staircase to the downstairs living areas. The amount of light coming in through the large windows, along with the door leading to the lower deck, are the reason that this walkout has none of that basement feel. With a big Living Room that features plenty of space for your sectional and a wood burning fireplace for those chilly fall/winter evenings, it makes for a wonderful year-round vacation property too. The Kitchen has loads of cabinetry, a suite of full sized appliances with granite countertops, and a Dining area looking that enjoys a lovely view and access to the lower level Deck. Just a 15 minute walk to the Beach, boutique shopping, restaurants and a short stroll up Main St to the Lighthouse Theatre, you can leave the car in the driveway. But of you're looking to enjoy more of what Norfolk County has to offer, within a half hour drive you'll find many wineries, breweries, concert venues, beaches, and lovely trails to walk or bike. Located an hour from Hamilton, less from Brantford, and an hour and a half from Toronto, Oakville or Burlington, don't fight that up North or east/west, traffic, come on Home to 52 Grand St., Port Dover! (id:58671)
3 Bedroom
2 Bathroom
1370 sqft
Mummery & Co. Real Estate Brokerage Ltd.
156 Charlton Street
Lynedoch, Ontario
Approximately 32 Acres with 18 Acres Workable and 12 acres of bush. 1.5 story Capecod style around 25 years old 3 bedrooms 2 baths 3 car garage. (id:58671)
3 Bedroom
2 Bathroom
1800 sqft
Royal LePage Trius Realty Brokerage
Pt Lt 4 Concession 10 Rd
Lynedoch, Ontario
60.5 Acres having 42 Workable and the balance in a woodlot. Property is accessed by way of an unopened road allowance. Great opportunity to increase your land base. (id:58671)
Royal LePage Trius Realty Brokerage
4496 Comfort Crescent
Lincoln, Ontario
Welcome to 4496 Comfort Crescent — a beautifully appointed 3+1 bedroom, 4 bathroom home nestled in a sought-after neighbourhood in Lincoln. As you step inside, you’ll immediately appreciate the open-concept main level boasting abundant natural light, flowing into the kitchen, dining, and living spaces — perfect for everyday living and entertaining. The second floor features three generous bedrooms, including a luxurious primary suite with its own ensuite and scenic park views to the rear. A convenient second-floor laundry adds ease to your daily routine. Venture down to the lower level and discover an optionally finished fourth bedroom/rec room space with another full bathroom — ideal for guests, a home office, or multi-generational living. Out back, enjoy your private retreat: backing onto a serene green space with no rear neighbours and panoramic park vistas. The backyard setting creates a rare sense of tranquility and connection with nature. Located close to schools, parks, shopping, vinyards, markets and major routes, 4496 Comfort Crescent offers comfort, convenience and an exceptional lifestyle. Don’t miss the opportunity to call this special property your own! (id:58671)
4 Bedroom
4 Bathroom
1465 sqft
Right At Home Realty
215 - 201 Brock Street S
Whitby, Ontario
You will not be disappointed once you step into the "Brock" suite. This well-designed, open-concept 625 sq. ft. suite offers 1-bedroom + spacious den, with 2 washrooms. Floor-to-ceiling windows provide maximum natural light throughout, with walk-out to your balcony from the living room.Do not miss your opportunity to own at Station No 3. Modern living in the heart of charming downtown Whitby. Brand new boutique building by award winning builder Brookfield Residential. Take advantage of over $100,000 in savings now that the building is complete & registered.Enjoy beautiful finishes including kitchen island, quartz countertops, soft close cabinetry, ceramic backsplash, upgraded black Delta faucets, 9' smooth ceilings, wide-plank laminate flooring & Smart Home System.Fantastic location with easy access to highways 401, 407 & 412. Minutes to Whitby Go Station, Lake Ontario & many parks. Steps to several restaurants, coffee shops & boutique shopping.Immediate or flexible closings available. 1 parking & 1 locker included.State of the art building amenitiesinclude, gym, yoga studio, 5th floor party room with outdoor terrace, BBQ & fire pit, 3rd floor south facing courtyard with additional BBQ's & loungers, co-work space, pet spa, concierge & guest suite. (id:58671)
2 Bedroom
2 Bathroom
600 - 699 sqft
Orion Realty Corporation
648 Grey Street Unit# 308
Brantford, Ontario
Welcome to 648 Grey St Unit 308! Located in a secure and well-kept building in Brantford, this 2 bedroom, 1 bathroom condo will not disappoint. Featuring an open concept kitchen/living room, 4 piece bathroom, good sized bedrooms, in-suite laundry and large windows letting in tons of natural light. Off the living room is a private balcony overlooking a maintained green space path. This unit comes with 2 parking spaces and a storage locker. Perfect for the first time home buyer or empty nester looking for an affordable place to call home. Close to Schools, Laurier University, shopping and minutes to the 403 highway. Heat and water included in your condo fees. Book your showing today! (id:58671)
2 Bedroom
1 Bathroom
829 sqft
Royal LePage Trius Realty Brokerage
11338 Culloden Road
Aylmer, Ontario
Nestled in the country on a peaceful rural retreat, this is the perfect home to start your home ownership journey, downsize or expand your investment portfolio. Welcome to 11338 Culloden Road! Stepping inside the home, kick off your shoes in the full length mudroom/breezeway. Continuing on inside the door, find your main floor laundry perfectly located to stop those soiled work clothes from tracking dirt inside the house. Beyond this step right into the beautiful open concept main floor living. This home showcases a long galley kitchen with tons of upper and lower cupboards, lots of countertop space for meal prep and an easy flowing layout. From the kitchen, sit down for dinner with the family in the dining space or watch TV in the massive living room. The living room also features a walk out patio door newly installed in 2024. Down the hall find your first bedroom which would be great for a toddler's room or home office and at the end of the hall lay down in the spacious primary bedroom. Don't forget about the sprawling jack and jill bath with a tiled in tub and plenty of storage space for linens. Downstairs, the unfinished basement offers plenty of space for your seasonal storage or non-essential items. Attached to the house is a wide single car garage with separate 60 AMP panel, a wall mounted gas heater and concrete floor. In the backyard, watch the kids play with peace of mind in the deep fully fenced space. Additional features in the back yard are a 6' x 22' Covered Storage space extending off the garage, an enclosed lean-to attached to that, a chicken coop, a vinyl shed and a 16' wide gate. Recent updates include: All rooms on main floor painted with new flooring 2025 excluding the breezeway, new pump for well in 2025, patio door installed 2024 (id:58671)
2 Bedroom
1 Bathroom
1398 sqft
Royal LePage Trius Realty Brokerage
36 Munro Circle
Brantford, Ontario
Welcome to this beautiful 4-bedroom ,2.5 -bathroom home located in the desirable Brant west community .This property features a functional layout with a modern kitchen ,open living space ,and an additional sitting area .The primary bedroom includes a private ensuite and ample closet spaces.Enjoy a well -maintained backyard, perfect for outdoor relaxation .Attached garage provides convenient parking and storage.Close to schools, parks ,shopping ,and major amenities. (id:58671)
4 Bedroom
3 Bathroom
1631 sqft
Royal LePage Trius Realty Brokerage
2995 Highway 59
Walsingham, Ontario
3.75 acre property on the edge of Langton with a road frontage of 271ft. High traffic area and zoned rural commercial offering many possibilities....including a towing service station and outdoor storage. Includes a 1050sq ft home needing some TLC. Formally a gas station with convenience store. Services currently on the property include Natural Gas and Hydro. Come view this property today and see what it all has to offer! (id:58671)
3 Bedroom
1 Bathroom
1050 sqft
Royal LePage Trius Realty Brokerage
2016 Park Street
Port Dover, Ontario
When we talk about location, location, location, we can say “steps to downtown” and back that up with your step counter - 154 to the Lighthouse Theatre, and literally across the street from Powell Park. 2016 Park St., Port Dover, is in the heart of the boutique shopping district and features a summer soundtrack of Sunday night concerts, people laughing and enjoying the green space with friends and family, and wandering to and from the beach. Zoned CBD, this property provides many different business opportunities along with the residential use. Because the property size is .25 of an acre there is plenty of off street parking for both tenants and guests, and so many possibilities that can be explored. Two residential units can be found in this beautiful 2 storey brick home, one 2 bedroom on the main floor, and a 1 bedroom upstairs. The main floor unit has high ceilings, a spacious eat in Kitchen, so much sunlight coming in from the character of the windows, Laundry, and both a front porch sitting area and a private section of the patio space on the side. The upstairs unit is an open concept space with living/dining in line of sight to the Kitchen, Laundry, access to the unfinished attic, and for outdoor living, there is a second private patio space. This duplex offers the classic curb appeal that only comes with age, along with the maintenance performed to keep her young. All appliances in both units are included (some new in ’24), there are separate hydro meters (both 100 Amp), water heaters, and heat pumps for heat and AC (with supplemental baseboard). The sewer line to the road was upgraded and replaced, blown in insulation was added to the attic, in 2013 the foundation was rebuilt with new footings, beams & floors, and in ’25, shingles and sheathing, eavestroughs and fascia were replaced, gingerbread trim refreshed and repainted. Come invest in a home that is truly unique, well kept, and sure to be a favourite for any tenant! (id:58671)
3 Bedroom
2 Bathroom
1900 sqft
Mummery & Co. Real Estate Brokerage Ltd.
2016 Park Street
Port Dover, Ontario
Prime Location Meets Proven Income Potential When people say “location, location, location,” this one defines it. Just 154 steps to the Lighthouse Theatre and literally across from Powell Park, 2016 Park Street places you right in the heart of downtown Port Dover’s boutique shopping district. Enjoy the charm and steady rhythm of this lakeside community, where Sunday night concerts, laughter from Powell Park, and the easy flow of visitors to and from the beach create a vibrant year-round atmosphere. Zoned CBD (Central Business District), this property offers incredible versatility—ideal for investors seeking mixed-use potential. The ¼-acre lot provides abundant off-street parking and room for future possibilities. This solid two-storey brick duplex features two updated residential units: a main-floor two-bedroom with high ceilings, oversized windows, a bright eat-in kitchen, in-suite laundry, and both a front porch and private patio area; and a one-bedroom upper unit with an open-concept layout, laundry, and its own outdoor living space. Recent upgrades include a new roof system (2025) with fresh shingles, sheathing, eavestroughs, and fascia; rebuilt foundation (2013) with new footings, beams, and floors; insulation added, and sewer line replaced to the street. Both units have separate hydro meters, water heaters, and heat pumps for heating and cooling (with baseboard backup). With character that only age can bestow and maintenance that keeps it young, this property is turnkey for investors. A strong location, updated infrastructure, and classic curb appeal make this a standout addition to any portfolio. (id:58671)
3 Bedroom
2 Bathroom
1900 sqft
Mummery & Co. Real Estate Brokerage Ltd.
99 Donn Avenue Unit# 602
Stoney Creek, Ontario
Highly sought-after Florentine building just steps from public transit, Confederation GO Station, shopping, dining, pharmacies, and countless everyday conveniences. This bright and spacious west-facing unit offers beautiful sunsets, featuring 2 bedrooms, 2 bathrooms, a massive living area, huge kitchen, and more. Enjoy open-concept living and dining areas with stylish hardwood-look vinyl flooring, and an eat-in kitchen with ample cabinetry and counter space. The generously sized primary bedroom easily fits a king-size suite and includes a 3-piece ensuite with a step-in shower and an extra linen closet. The second bedroom is also spacious, and the main bath features a relaxing tub to soak in. In-suite laundry adds everyday convenience. The building offers excellent amenities including a fitness room, party room, games room, rooftop patio & underground parking. A prime location with everything at your doorstep-this is one you won't want to miss! (id:58671)
2 Bedroom
2 Bathroom
1215 sqft
Royal LePage State Realty Inc.
81 Simcoe Street E
Hamilton, Ontario
This well-maintained 4-bedroom, 3-bathroom, 2½-storey century home in Hamilton’s vibrant North End offers over 2,200 sq. ft. of finished living space. Owned by the same family for over 25 years, the home blends timeless character with functional, open-concept living. Highlights include high ceilings on the main floor, a sun-filled living room with gas fireplace, and a spacious dining area designed for large family gatherings. The solid oak kitchen offers abundant storage and features a large island ideal for baking or casual breakfasts, along with an optional coffee or bar station complete with a built-in wine fridge. A mudroom with backyard access and a separate, adjacent laundry room add everyday convenience, while a main-level 3-piece bathroom features a large glass shower. The second floor includes three generously sized bedrooms and a spa-like 4-piece bath with jacuzzi tub and imported European bidet. The third floor offers an impressive nearly 40-foot-long bedroom with a private 3-piece ensuite and exciting potential to expand to a full 4-piece bath and add custom closets. The fully finished basement features a cozy family room and versatile bonus space for an office, craft room, or storage. Pride of ownership is evident throughout, with ongoing mechanical care (furnace & water heater ’21) and roof maintenance (main roof shingles ’23; addition ’25). Outdoors, enjoy a large covered front porch, fully fenced backyard, and a detached garage/workshop with its own hydro panel, 3-piece bathroom, finished loft, and potential for an accessory dwelling unit (ADU). Additional parking or storage space is located beside the garage. Set on a quiet street just minutes to downtown, this home is an 8-minute walk to West Harbour GO Station, steps to James Street North restaurants and shops, and home to Hamilton’s iconic Supercrawl Music Festival, the Harbour Waterfront Trail, and easy highway access—offering lifestyle, space, and long-term value in one exceptional property. (id:58671)
4 Bedroom
3 Bathroom
2226 sqft
RE/MAX Escarpment Realty Inc.

