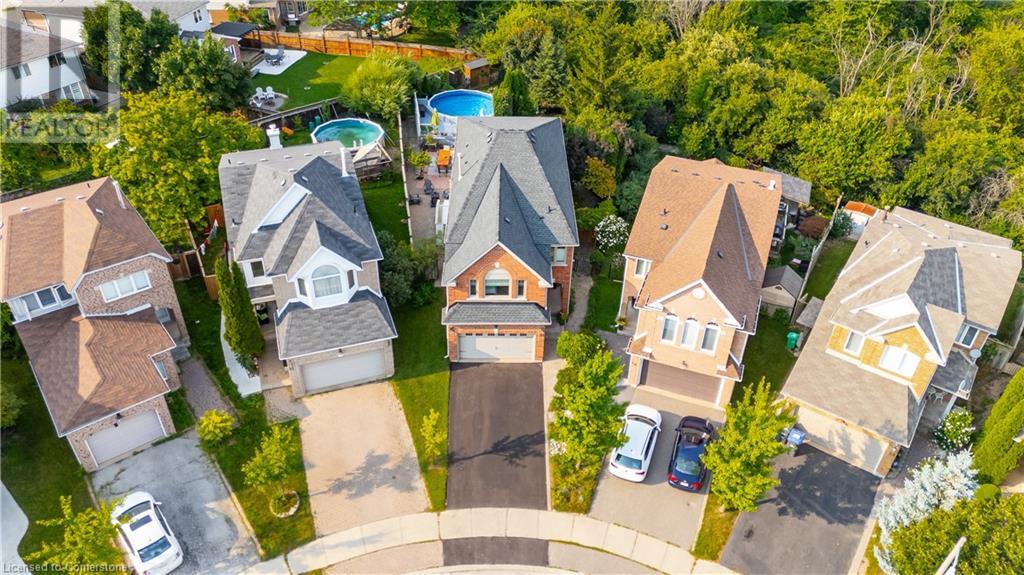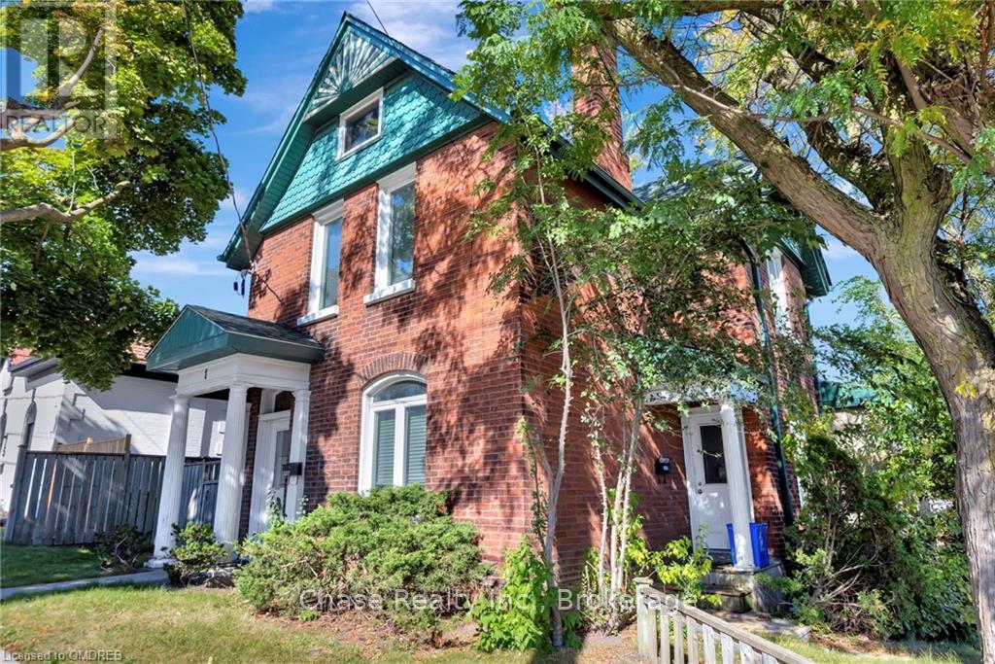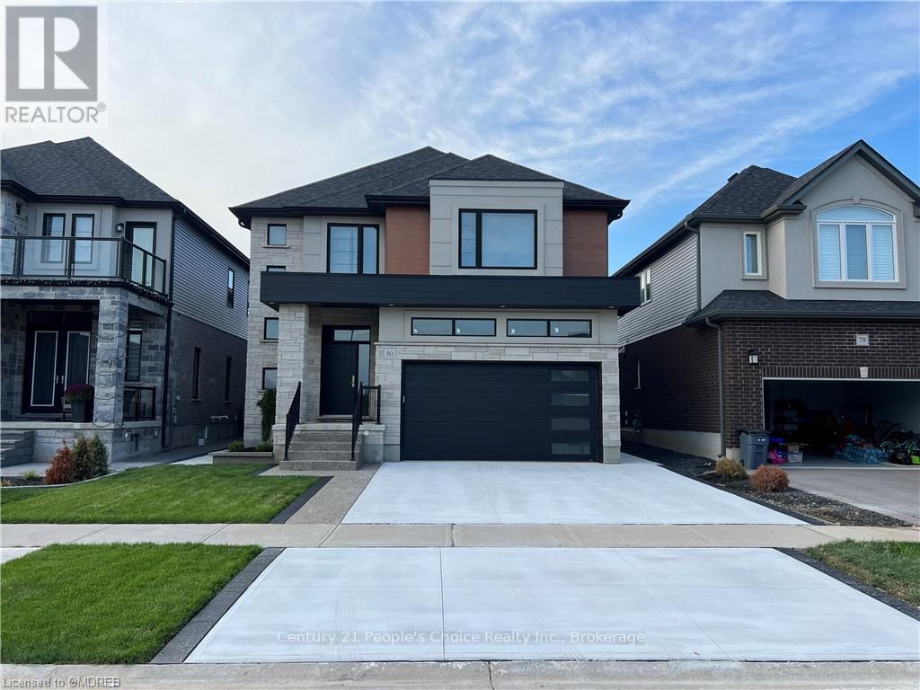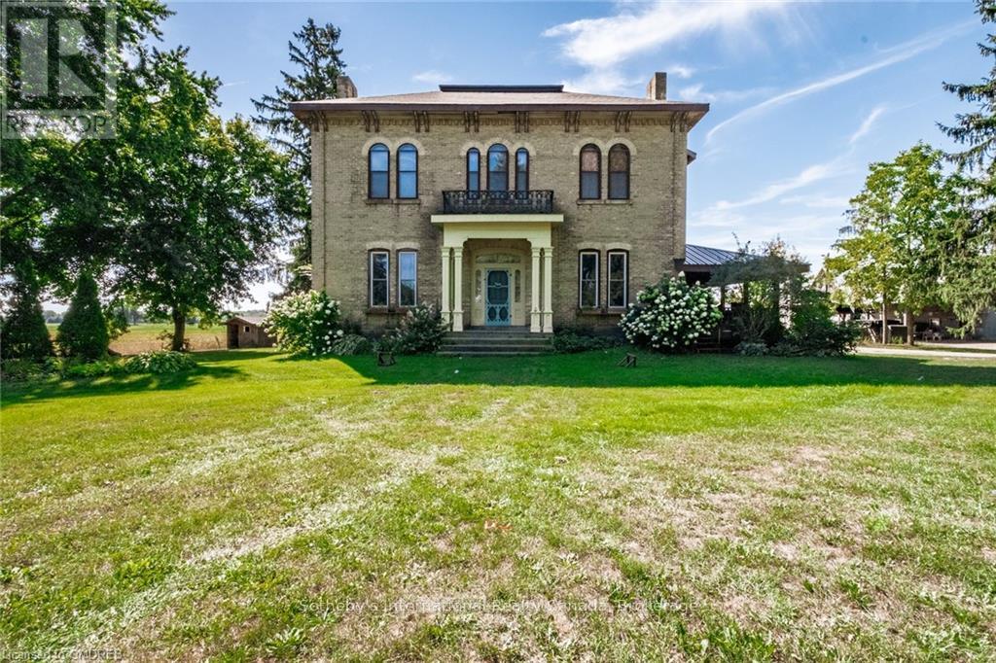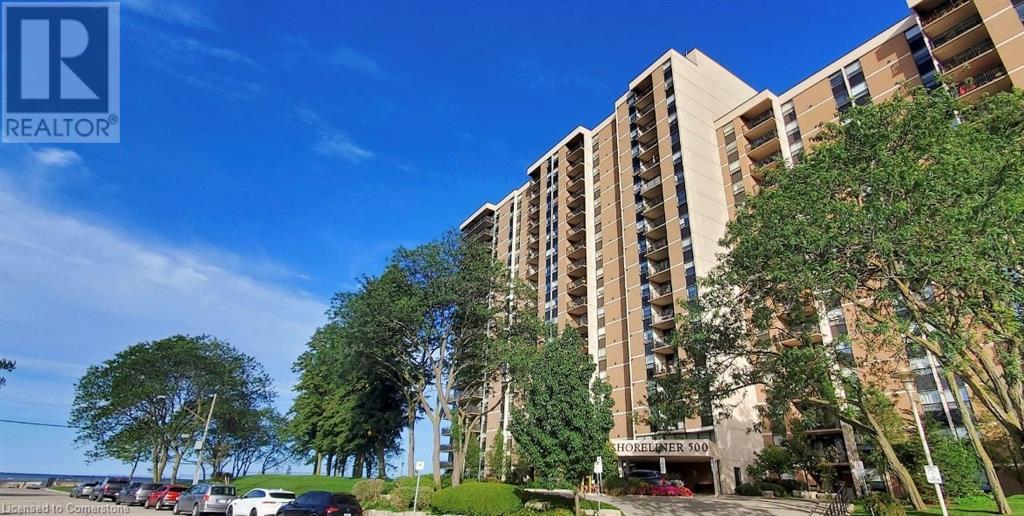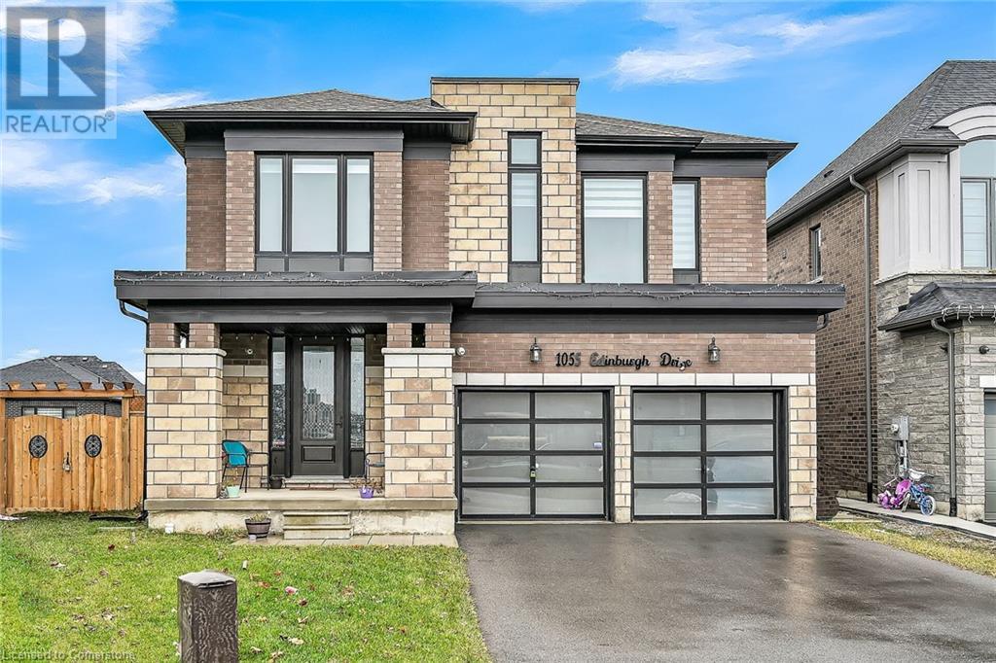- Home
- Services
- Homes For Sale Property Listings
- Neighbourhood
- Reviews
- Downloads
- Blog
- Contact
- Trusted Partners
237 East 19th Street
Hamilton, Ontario
Welcome to 237 East 19th, a stunning 1.5-storey detached home on Hamilton Mountain, fully renovated and move-in ready! This property is a fantastic investment opportunity with 4 bedrooms, 3 full bathrooms, and a separate entrance leading to a fully finished lower-level in-law suite. The bright front living room features a large bay window, allowing natural light to pour in. The modern eat-in kitchen boasts Quartz countertops, a stylish backsplash, and stainless steel appliances, with direct access to a spacious backyard oasis—perfect for entertaining. With a 130' deep lot, summer gatherings are a breeze! The upper level offers two comfortable bedrooms, including a primary suite with a 3-piece ensuite. The lower level is ideal for extended family or rental income, complete with a separate entrance and ample living space. Outside, you'll find a detached garage and a long driveway accommodating 4-5 vehicles. Don't miss out on this turnkey investment property in a desirable location! Act fast—this beauty won’t last! (id:58671)
4 Bedroom
3 Bathroom
2050 sqft
RE/MAX Escarpment Realty Inc.
35 Shadyglen Drive
Stoney Creek, Ontario
Welcome to this beautifully updated freehold townhouse in the prime Stoney Creek Mountain area, perfectly suited for growing families and first-time home buyers. Spanning 1,432 square feet, this fully finished home features an inviting open-concept layout that fills the space with natural light, creating an atmosphere of warmth and comfort. The main floor boasts an airy living area that seamlessly connects to a modern kitchen, ideal for family gatherings and entertaining. spacious bedrooms provide ample room for relaxation, with the primary suite highlighting a charming fireplace that adds a cozy touch. The walk-out basement offers additional living space, perfect for a playroom or entertainment area, while the generous lot provides outdoor space for recreation and enjoyment. Located within walking distance to top-rated schools and beautiful parks, and just minutes away from shopping centers and major highways, this home offers convenience and accessibility in abundance. Don't miss out on this exceptional opportunity - contact me today for your private viewing before it's too late! (id:58671)
3 Bedroom
4 Bathroom
1822 sqft
Homelife Professionals Realty Inc.
24 Furrows End
Brampton, Ontario
Experience Unparalleled Privacy Along W/ The Perfect Blend Of Serenity And Convenience In This Stunning 5+1 Bedroom, 4.5 Bathroom Home Nestled In A Tranquil Cul-De-Sac In The Prestigious Heart Lake West Community. Set On An Oversized Pie-Shaped Ravine Lot Which Backs Onto The Etobicoke Creek & Multiple Trails, This Home Offers Nearly 3,300 Square Feet Of Meticulously Maintained Living Space! The Main Floors Boasts Hardwood Throughout The Expansive & Elegant Living Room & Dining Room Combo Along W/The Bright Eat-In Kitchen Which Overlooks The Charming & Cozy Family Room. Awaiting You Outside Is A Private Backyard Oasis Featuring An Above-Ground Pool, A Relaxing Pond, And An Abundance Of Professionally Landscaped Space Providing A Serene And Inviting Retreat For All To Enjoy. Upstairs Discover Five Spacious Bedrooms, Including A Primary Suite W/ An En-Suite & A Walk-In Closet Along W/ Two Other Full Baths And A Conveniently Located Laundry Room Making It A Perfect Family Home. The Fully Finished Basement Offers In-Law Suite Potential Featuring A Large Recreational Area And An Additional Bedroom W/ A 3-Piece En-Suite. See Attached Upgrades List (Too Many To List)! Don’t Miss Out On This Incredible Opportunity! (id:58671)
6 Bedroom
5 Bathroom
3295 sqft
RE/MAX Escarpment Realty Inc.
1 Terrace Hill Street
Brantford, Ontario
This property is located at 1 Terrace Hill in the thriving city of Brantford, offers a rare investment opportunity with immense potential. Situated on a huge lot on a main artery, this property features C8 commercial zoning and it is located in the City's new Intensification Corridor providing additional future value and or development opportunities.\r\n\r\nThe property’s central location is ideal, positioned close to key amenities,Hospital,University,Colleges, public transportation routes including Via and the possible future GO trains, making it highly attractive to both tenants and businesses. Whether you are an investor looking to maximize your rental income or a developer with a vision for mixed-use or commercial expansion, this property presents a fantastic chance to capitalize on Brantford’s growing market.\r\n\r\nDon't miss this opportunity to own a prime piece of real estate with great potential! (id:58671)
3 Bedroom
2 Bathroom
Chase Realty Inc.
80 Arlington Parkway
Brant, Ontario
This luxurious 3240 SQF, 4 bedroom, 3.5 bathroom home in Paris, Newly developed driveway with concrete which leads to the rear patio and connects around the entire property. Features a modern design with high-end finishes. The grand foyer leads to an open living and dining area and gourmet kitchen with walk in pantry, Upstairs, the master suite includes a walk-in closet and spa-like Ensuite, with three additional bedrooms, two more bathrooms & cozy loft area. The lower level offers a grand family room and outdoor space with a large covered patio. Located in charming Paris, this home combines small-town charm with modern amenities. Plaza, Tim, Restaurant, Dentist, walk in clinic, Parks, Schools are on a walking distance. Don't miss out on owning this property. (id:58671)
4 Bedroom
4 Bathroom
Century 21 People's Choice Realty Inc.
440 German School Road
Brant, Ontario
Circa 1860, this impressive house was built by one of the original founding families of Brant County. Their lineage is encapsulated in the ""Clump Family"" cemetery located farther East along German School Road. The County of Brant was just taking shape, whiskey sold for 18 cents a gallon and Canada had not yet become a country when this home was under construction. Triple brick and balloon frame construction, Palladian stone arches and lintels, highly detailed corbels and frieze, intricate chimneys and exposed stone foundation are all in excellent condition and stand as a testament to the outstanding craftsmen of a bygone era. The gracious receiving rooms remain unmolested with original 13' ceilings, plaster mouldings, virgin pine floors, stippled trim, 18"" baseboards, grand staircase with hand turned balustrade and original doors, hardware and millwork throughout. The home is set nicely back from the road with century old, stately oak, maple and walnut trees lining the entrance. Just over two acres of land backing onto prime agriculture, the offering includes a 3,000 square foot insulated shop and the original, single horse carriage house. Currently set up as 3 separate units but could be converted back to it's splendid single family heritage. Located on a quiet, paved road between the towns of St. George, Glen Morris and Paris with all their amenities yet surrounded by farmland makes this an unmatched opportunity. Close to the Grand River with all its possibilities of fishing, hiking, biking and bird watching adds to the high quality lifestyle this area provides. (id:58671)
7 Bedroom
5 Bathroom
Sotheby's International Realty Canada
1436 Gulledge Trail
Oakville, Ontario
Located In The Prestigious West Oak Trails, This Gorgeous Home Offers The Perfect Blend Of Luxury And Comfort. Featuring A Breathtaking Two-Storey Cascade Window, Youll Enjoy Panoramic Views Of West Oak Park, With A Constantly Changing Backdrop Through Every Season. Whether Its The Vibrant Hues Of Autumn Or The Serene Beauty Of Winter. Youll Also Appreciate The Unparalleled Privacy, With No Neighbors Behind Truly A Rare And Valuable Feature In Todays Market. Inside, This Elegant Residence Boasts 4 Generously Sized Bedrooms And 3.5 Beautifully Appointed Bathrooms. The Open-Concept Layout Is Both Sophisticated And Functional, Creating An Inviting Space For Family Living And Entertaining. Hardwood And Tile Floors Flow Seamlessly Throughout. Tastefully Decorated With Careful Attention To Detail, The Home Is Freshly Painted And Impeccably Maintained.Situated In The Desirable West Oak Trails, This Property Is Just A Short Walk To Some Of The Area's Top Schools, Including Abbey Park And Loyola High Schools, As Well As French Immersion And Elementary Programs. Enjoy Close Proximity To Hospital, Sixteen Mile Creek, Shopping, And Just A Quick Drive To Bronte Go Station. (id:58671)
4 Bedroom
6 Bathroom
Morbeck Group Realty Inc.
76 Brock Street
Oakville, Ontario
Beautiful home located in one of Oakville's sought after neighborhood. This property is south of Lakeshore with close proximity to the Lake. Nestled in a serene family friendly neighborhood with a blend of natural beauty, upscale living and convenient accesss to various amenities. Walking distance to lake , New Waterfront Trail, Oakville Marina, Downtown Oakville, Performing Arts Centre and Trendy Kerr Street. Being close to Shopping,Restaurants,Cafes and grocery stores add to the convenience and appeal of this location!! Upon entering this home you're welcomed by a spacious verandah and plenty of parking space for residence and guests. The oversized heated garage has a workshop and separate entry to yoga/excersise room.The home boast crown molding,pot lights and hardwood throughout. The gorgeous kitchen bears light custom cabinetry, designer backsplash, granite counter and high end stainless steel appliances. The direct access to a private cedar deck enhances entertainment possibilities especially for barbecues and gatherings.Dining room includes a elegant custom cabinet and overlooks the beautiful and serene living area.The main floor has a inlaw suite, 4 piece bathroom offering flexability for various living arrangements. The Luxurious Primary Room features large walk in closet, hardwood,Spa like ensuite with oversized soaker tub, frameless glass shower, rainfall showerhead and floating vanity with his/hers sinks.The spacious laundry room leads you to a bright private yoga/exercise room with its own access through the garage adds convenience and wellness opportunities. The Fully finished above ground Family room boast hardwood flooring throughout, gas fireplace, built in wine cooler, storage room, Powder room. There are two walkouts that lead you to a professionally landscaped yard, with a charming interlocking patio engulfed in mature surroundings that provides a serene outdoor space for relaxation and activities. This is truly a gem and a place to call HOME! **** EXTRAS **** Stainless steel refrigerator, Gas stove, Dishwasher, Built in microwave, wine cooler in basement, Washer, Dryer, garage door opener, All window coverings, All light fixtures, BBQ (id:58671)
4 Bedroom
3 Bathroom
Right At Home Realty
211 Sixteen Mile Drive
Oakville, Ontario
Stunning Immaculate 4 Bedroom Detached Home In High Demand Preserve Oakville. Great Layout Brings Abundant Natural Light. 9 Foot Ceiling On Main And Second Floor. Upgraded High-End Kitchen Cabinets, Wall Oven/Mic Combo . Blinds With Remote Controls. Ceiling Speaker In Kitchen And 2nd Floor Hallway. Main Floor Freshly Painted. Fully Finished Basement W/1 Bedroom Ensuite And Dricore Subfloor. Quartz Countertops And Pot-Lights Throughout. Top Ranking Schools. Close To Shopping, Hospital, Highway And All Amenities. Mint Condition Home! Pride Of Ownership! (id:58671)
6 Bedroom
4 Bathroom
RE/MAX Aboutowne Realty Corp.
972 South Service Road
Mississauga, Ontario
A spectacular, newly renovated, spacious raised bungalow located in the desirable Lakeview community. The home features a double car garage along with a premium sized, park like rear yard. This long established family neighbourhood has all the\r\nconveniences of nearby shopping and schools with an added bonus of being a short drive to Toronto. The beautifully renovated open concept kitchen with quartz counters and island flows into the bright living and dining areas. Along the hallway are 3 spacious bedrooms with closets and a new 3 piece bath. The upgrades include custom luxury kitchen cabinetry, solid poplar wood trim & moldings, custom doors and hardware, all on stunning 8.5"" wide plank white oak engineered hardwood flooring. The lighting is high efficiency LED pot lights throughout the finished areas. The lower level is partially finished with a separate entrance and access to the main floor. It can be a 4th bedroom, office or a family room, the options are endless. It also includes a new 3 piece washroom with a seamless glass shower enclosure. The large unfinished room has a utility and laundry area along with\r\nample space for separate rooms such as a kitchen, in law suite, games room... The opportunities are endless. This is a must see home! (id:58671)
4 Bedroom
2 Bathroom
Royal LePage Real Estate Services Ltd.
3307 Harasym Trail
Oakville, Ontario
Description Stunning Brand-New Luxurious Home - ""The Windfield"" - located in Mattamy's newest, secluded Community. This home has 3100+sf of living space and is situated on one of the most premium lots in the entire neighbourhood. Backs onto a Conservation Area and 16-Mile Creek for ample privacy, breathtaking views from every level, and the feeling of being in a serene, naturistic quiet environment. With soaring ceilings and large windows, the property is filled with sunshine throughout the day. The dining room &Kitchen flow seamlessly together with the Great Room, which features an open ceiling to the upper level. Your spacious kitchen is a chef's dream, including a large breakfast bar and eat-in dining area. The cabinetry is upgraded and spills into the dining area for extra storage. Unique to this home is a loft space on the second flr which can be used for relaxation or as a home office. Close proximity to schools, parks, transit, 403/407 & all major amenities. 7 Year Tarion Warranty (id:58671)
4 Bedroom
4 Bathroom
RE/MAX Aboutowne Realty Corp.
98 - 30 Times Square Boulevard
Hamilton, Ontario
Large end-unit freehold townhouse conveniently located in the new Times Square community at the top of the Red Hill Parkway. End-unit townhouses tend to be quieter and allow for more sunlight. The walking path beside the unit takes you to the parking area with plenty of spots for all your visitors. Walk into the large den/office on the main floor that also provides inside access to the garage. Enjoy the open concept kitchen, dining and living area with balcony on the second floor. The third floor offers three bedrooms and 2 full bathrooms. Close to several amenities and access to the Red Hill Parkway and Lincoln Alexander Parkway.\r\nProperty being sold ""As Is"" as per Schedule A. All offers must be submitted on the provided agreement of purchase and sale form attached to this listing. Offers must also include the Schedules A, B, C and D attached to the listing.\r\nThe seller does not represent or warranty any chattels included or condition of the property.\r\nNo Conveyance of any written offers until after December 10, 2024. Tenants require 24 hours notice and showings can only be scheduled between 12-5pm. (id:58671)
3 Bedroom
3 Bathroom
Exp Realty
500 Green Road Unit# 705
Stoney Creek, Ontario
WELCOME TO 3 BEDROOMS and 2 Baths. Introducing 500 Green Road Unit #705, an extraordinary condominium nestled within the highly regarded Shoreliner building! This remarkable 3-bedroom residence provides a luxurious resort-like living experience by the beautiful shores of Lake Ontario. Enjoy the convenience of a location that provides easy access to everything one may need in their daily life. Prepare to be enthralled by the stunning lake views that grace each room, embracing breathtaking sunrises and sunsets. The 36' balcony affords ample space for relaxation, while the Shoreliner building presents a host of impressive amenities, including outdoor BBQ areas, a heated In-ground swimming pool, sauna, gym, whirlpool, car wash, and a full workshop. Unit #705 boasts an open and inviting floor plan that cater to your every need. Spacious bedrooms, a 2-piece ensuite, and a walk-in closet provide ample storage and comfort. The eat-in kitchen is perfect for culinary delights, while the great room features true hardwood floors, creating a warm ambience, INCLUDES DINING RM SET. Ideally suited for families, retirees, work-at-home executives, snowbirds, artists, and those seeking a stress-free lifestyle, this unit embodies versatility. Immediate occupancy is available, inviting you to embrace a new chapter in a lakeside abode that offers a million-dollar view and beyond. (id:58671)
3 Bedroom
2 Bathroom
1465 sqft
RE/MAX Escarpment Leadex Realty
22 Cranberry Crescent
Brampton, Ontario
Welcome To this Stunning Detached Home in The Highly Sought-After Community of Fletcher's Creek South!!! This Beautiful Property (full of Upgrades) Boasts 3 Bedrooms, 3 Bathrooms and A spacious Living Space.!!! Freshly painted & No Carpet in the House, New Concrete Driveway can park 5 cars, Surrounded by Fine Dining, Top Shopping Destinations, And Exceptional Public And Private Schools in GTA. Conveniently Located Near Highways 407 And 403, GO Transit, And Regional Bus Stops The open Concept Main Floor and Huge Backyard with Deck & Gazebo are Ideal for Hosting Guests, While the Spacious Bedrooms upstairs Provide a Peaceful Retreat For you And Your Family. Unique Opportunity to own a Newer Home in A Desirable Neighbourhood. With High-End Finishes and Design Throughout, This Property Is sure to Impress. Don't Miss Your Chance to Make This Stunning Home Your Own !!! **** EXTRAS **** Legal Basement with Separate Entrance: Two Bedrooms, Washroom And Kitchen (features Pot-lights, new flooring, separate laundry. Great Rental Income & Existing Tenants willing to stay. (id:58671)
5 Bedroom
3 Bathroom
Homelife/miracle Realty Ltd
34 Quance Street
Barrie, Ontario
Affordable and spacious living! Welcome to the family friendly Holly neighbourhood in south Barrie, where you can find community centres, great schools, Ardagh Bluffs hiking trails, parks and HWY 400 exit just around the corner! Minutes drive to the lake, Costco, Georgian Mall, Park Place plaza, easy access to Friday Harbour, Georgian College and RVH hospital. This updated beautiful home features 1643 above ground sq ft with finished basement, comfortable and sensible layout, 3+1 bedrooms, 3 bathrooms. It is one of the largest semi-detached home available in the area. Driveway is priviate and wide, not shared with next door semi. Formal dining room, spacious eat-in kitchen. Primary bedroom with walk-in closet and 4 piece ensuite. Wide hallway second floor, enough space for a home office area. Lots of upgrades: Furnace and A/C 2021, upstairs flooring 2021, Entrance interlock 2023, Shingles 2020, Driveway/Front Door 2020, Kitchen and SS Appliances 2017 (id:58671)
4 Bedroom
3 Bathroom
Homelife Landmark Realty Inc.
6206 Third Line
Essa, Ontario
Stunning Fully Renovated Bungalow On Beautifully Landscaped Lot Just 10 Minutes From Alliston And Close To Public And Catholic Schools (School Bus Stop In Front Of Home) This Home Has Been Completely Renovated Featuring Spacious Open Concept Floor Plan, Fully Upgraded Kitchen With 3 Year Old Appliances, Sunken In Family Room With Wood Stove, 2 Fully Renovated Modern Bathrooms, Spacious Primary Bedroom With Walking Closet And 3pc Ensuite With You Own Private Walk-Out To Porch, Basement Fully Renovated With Vinyl Flooring Thru-Out, Large Rec Room, 2 Additional Bedrooms, Gym/Office And Plenty Of Storage. Just Sit Back And Enjoy The Private 150ft X 150ft Lot With Plenty Of Beautiful Gardens, 2 Exterior Shops Used As Kennel With Separate Electrical Panels And Heated Floors, Plenty Of Parking And Endless Possibilities!!! Just Move In Shows 10+++++ **** EXTRAS **** Metal Roof, Heated Kennel. Separate Workshop with Electrical Panel, Fully Renovated, Picturesque Property (id:58671)
4 Bedroom
2 Bathroom
RE/MAX Realty Services Inc.
1199 Meath Drive
Oshawa, Ontario
The ideal investment opportunity you've been waiting for is finally here! A LEGAL TWO-UNIT detached home already generating solid monthly income until November 2025. This beautiful home boasts 3+1 bedrooms and 4-bathrooms and is located in the highly desirable family-friendly neighbourhood in North Oshawa. The main level greets you with an inviting foyer and an open-concept layout, featuring a spacious great room with pot lights, picture window and hardwood floors. A bright, family-sized kitchen with a breakfast bar and eating area leads to a newer set of garden doors that walks out to a deck. Conveniently located on the main floor is a 2-piece powder room. Upstairs, the second floor presents 3 good-sized bedrooms with double closets, including the primary bedroom with a generous walk-in closet and a 4-piece ensuite. There is also a main 4-piece bathroom and a convenient second floor laundry. The professionally finished legal basement unit features a modern kitchen, laminate flooring throughout, a great open concept living space that combines your living, dining and bedroom areas. The large picture window and garden doors fill the area with natural light. The widened driveway provides an additional parking space. Within minutes of all amenities - schools,parks, shopping, and transit; with easy access to highways. **** EXTRAS **** RainSoft Water Filtration System, Reverse Osmosis System, Humidifier, Central Vacuum System, Newer Garage door, Newer Custom Front Door, Newer Garden Doors and Newer Windows in primary room and front bedroom. Pics are from previous listing (id:58671)
4 Bedroom
4 Bathroom
Royal LePage Signature Realty
372 Briar Hill Avenue
Toronto, Ontario
Welcome To The Briar On Avenue, A Stunning Alternative To Condo Living By Brightstone, Thoughtfully Designed By The Renowned Richard Wengle And Acclaimed Designer Tara Fingold. Nestled In The Prestigious Lytton Park Area, This Home Exudes Timeless Appeal, Blending Luxury With Convenience. Upon Arrival, Choose Between Two Access Points - The Welcoming Front Entrance Or Private Underground Parking. Step Inside And Be Captivated By The Expansive Open-Concept Main Floor, Featuring A Beautifully Appointed Dining Area At The Centre With A Double Door Walkout To Balcony, Open To A Chef's Dream Eat-In Kitchen By Hazeltons, Outfitted With Top-Tier Appliances And Quartz Countertops. The Living/Family Room Is A Sanctuary Of Comfort Surrounded By Windows. Ascend To The Third Level, Where A Private Retreat Awaits With A Lavish Ensuite And A Walk-In Closet. The Second Level Offers Two Additional Bedrooms, Each With Its Own Ensuite, Along With The Convenience Of A Second-Floor Laundry Room. The Lower Level Provides Tandem Underground Parking For Two Cars And A Spacious Sitting/Rec Room With High Ceilings, And An Additional Space For Dog Wash, Washroom, Wine Room, Second Laundry - The Choice Is Yours. Thoughtful Touches Include Snow Melt On The Ramp, Heated Bathroom Floors, And Smart Home Features Like Built-In Speakers, Smart Thermostats, And Home Automation Tablets. Located Near Top Schools, Parks, And The Vibrant Shops And Eateries On Avenue Rd, This Home Is An Absolute Must-See. **** EXTRAS **** Sub-Zero Fridge/Freezer, Cove Dishwasher, Wolf 5 Burner Gas Cooktop, Wolf MW/Convection Oven, Wolf Oven, KEF Built-In Speakers/Sonos Hub (Where Applicable), Wifi Boosters, 3 Smart Tablets, 4 Ecobee Thermostats, Washer and Dryer, All Elfs (id:58671)
3 Bedroom
4 Bathroom
Harvey Kalles Real Estate Ltd.
603 - 460 Adelaide Street E
Toronto, Ontario
This is the one you have been waiting for! This exceptionally functional, move in ready condo at an affordable price point. Whether you are an investor or a first time home buyer, this is the one for you! Large studio apartment in the heart of Toronto. Floor to ceiling windows lead way to an amazing12x5 private terrace. 24hr concierge and security and steps to St. Lawrence Market, the Distillery, Financial District and so much more. You won't be disappointed! **** EXTRAS **** Large and private terrace - a must see, great for entertaining. Locker included. (id:58671)
1 Bathroom
Homewise Real Estate
305b - 73 Richmond Street W
Toronto, Ontario
This is an extremely rare offering in one of the most iconic buildings, a master piece of art in the heart of Downtown Toronto in the Financial District. The 5-Storey Graphic Arts Building, a boutique building with exclusive, unique and classic architecture which has been renovated throughout the years. surrounded by restaurants, theaters, and TTC at your doorstep. Its hard to believe, features 10.5"" ceiling, panoramic windows that provides extra light and space. This spacious Bachelor studio unit, on the third floor, offers you the advantage of live/work opportunity. This unit include a beautiful queen size murphy bed, therefore you can maximize your living space. **** EXTRAS **** Fridge, dishwasher, stove, microwave. All electric light fixtures and window coverings. (id:58671)
1 Bathroom
Royal LePage Terrequity Realty
340a Glengarry Avenue
Toronto, Ontario
Gorgeous 2-Storey Family Home In The Heart Of Bedford Park! Meticulously Maintained and Renovated, This Home Offers A Blend Of Elegance And Modern Comfort. The Main Floor Boasts Large Principal Living And Dining Rooms, Alongside A Stunningly Renovated Eat-In Kitchen, Equipped With High End Stainless Steel Appliances, Open To A Spacious Family Room With A Walkout To A Beautiful Deck And Landscaped Yard, Perfect for Entertaining. Upstairs, The Primary Suite Is A Private and Comfortable Retreat Featuring A Luxurious Ensuite, A Large Walk-In Closet, And Double Closets For Him and Her. Two Generously Sized Bedrooms With Vaulted Ceilings Complete The Upper Level. The Lower Level Offers A Spacious Recreation/Entertainment Room, A Versatile Nanny Suite Or Office, A Laundry Room, Plenty of Storage/Closets Throughout And Convenient Access From The Below-Grade Garage with EV Charging And Side Entrance. With High Ceilings Throughout, Fresh Paint, And Impeccable Finishes, This Home Is Perfectly Situated Close To Avenue Road, Top Private and Public Schools, Trendy Restaurants, Boutique Shops, And Everything This Vibrant Community Has To Offer. An Absolute Must-See! **** EXTRAS **** Liebherr Fridge/Freezer, Bosch DW, Viking Convection Oven, Viking 4-Burner Gas Cktop, Panasonic M, Subzero Wine Cooler, Samsung Washer/Dryer, Insignia Fridge/Freezer, All Light Fixtures, All Blinds, NEST Thermostat, RING Doorbell. (id:58671)
4 Bedroom
4 Bathroom
Harvey Kalles Real Estate Ltd.
85 Clarinda Drive
Toronto, Ontario
Location !!! Bayview Village!!! Backing Onto Lush Treed Ravine!!! Fronting Onto Cul De Sac End Of Street!!! Entire 3 Level Home !!! Walkouts To Ravine !!!Double Spiral Staircase To Upper Level Skylights!!! Short Walk To Subway, Minutes To Highways And Amenities!!! Don't Miss This Stunning Property!!! Sauna room. Surrounded by natures. Superb Schools: Earl Haig Secondary School **** EXTRAS **** Bayview Village, YMCA, North York General Hospital, IKEA, Public Library, Fairview Mall (id:58671)
5 Bedroom
4 Bathroom
Aimhome Realty Inc.
10 Brewis Street
Paris, Ontario
Location-location! 3 Minutes drive from Hwy 403/Brant Sports Complex & nearby golf course/clubs, conservation area, shopping and schools. Discover this gorgeous new property(2023) by Liv communities! A fantastic combination of beautifully laid brick/stucco exterior and spacious contemporary layout for your modern lifestyle. Beautiful 4 Bedroom & 3 Washroom open concept house with an inviting foyer, powder room, and dining room, tastefully designed with a great room with picture windows for plenty of natural sunlight to enjoy! 9 Foot ceiling on the main floor adds to the space. Gourmet kitchen with a central island, S/S appliances, a built-in microwave, and a lot of pantry space for your convenience. Allow Dinette sliders to take you to a pleasant, calm private space to spend quality time with your family. Second Floor hosts 4 generous size bedrooms with a double door entrance to the master/primary bedroom with double closets, a stylish corner bathtub ensuite with a standing shower, and lot of space for storage and counterspace with a lot of natural light coming in from the large windows in the rooms. Full unfinished basement(enlarged windows), currently being used as a gym, and a playroom is an open canvas for your imagination. Potential of separate entrance from the right side via mudroom closet or garage. Double garage and driveway with 3 parking's possibility. Only a short drive to Brantford, Cambridge, Hamilton and Kitchener. Virtual/3D Tour is attached for your convenience. (id:58671)
4 Bedroom
3 Bathroom
2179 sqft
Homelife Miracle Realty Ltd
1055 Edinburgh Drive
Woodstock, Ontario
Sprawling 4 bedroom 4.5 bathroom home located in prestigious North Woodstock. Stylish contemporary façade, double wide driveway and huge pie shaped lot. Welcoming foyer with circular staircase open to above. Spacious dining room for family meals. Convenient main level office/den with two sided fireplace. Chef's dream kitchen with island and breakfast bar. The open concept floor plan at the back of the house is ideal for entertaining. Adjacent the kitchen and dinette is the sun filled great room over looking the rear yard. The second level offers a computer nook, 4 bedrooms and 4 bathrooms. Second level laundry room. The unfinished basement offers room to grow into this spacious home. (id:58671)
4 Bedroom
5 Bathroom
3148 sqft
Pottruff & Oliver Realty Inc.



