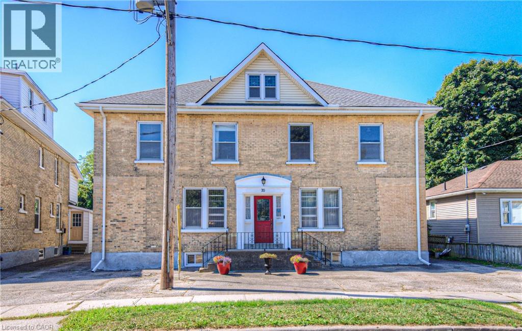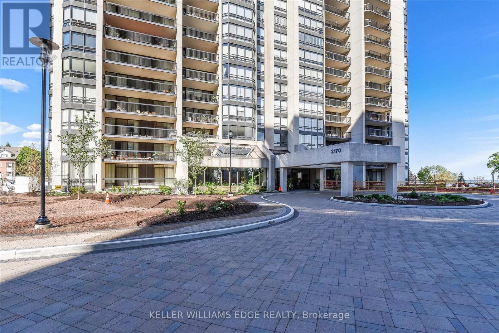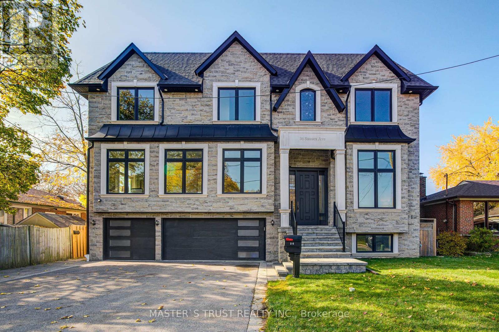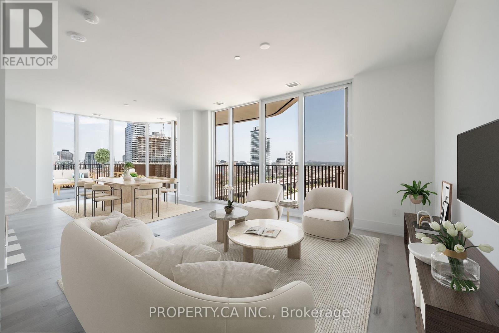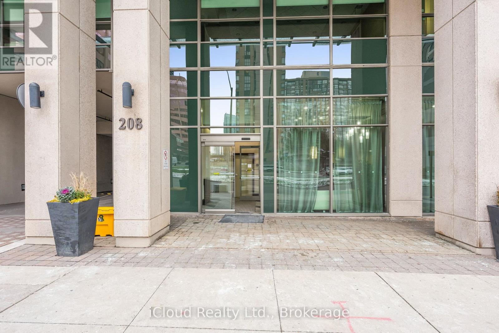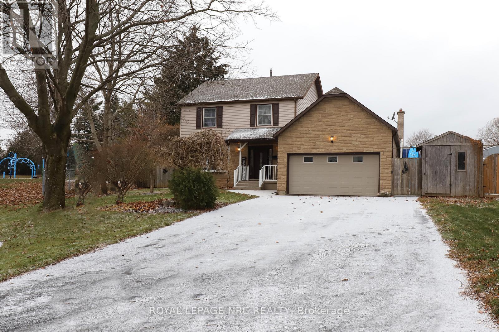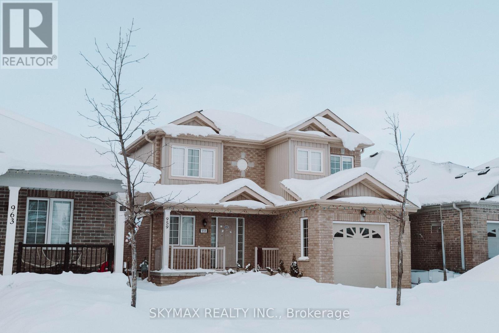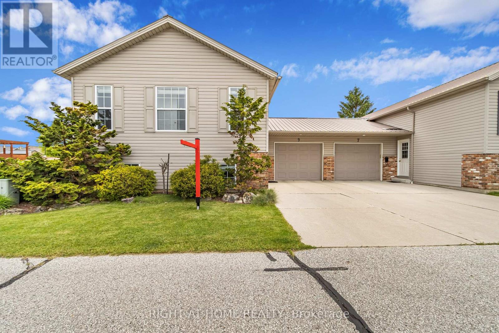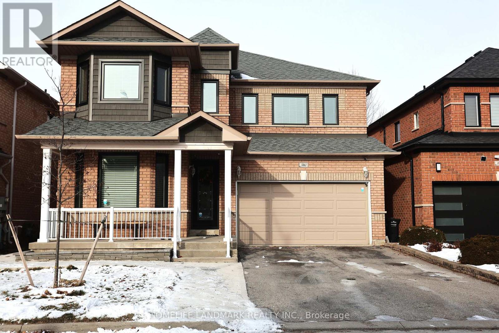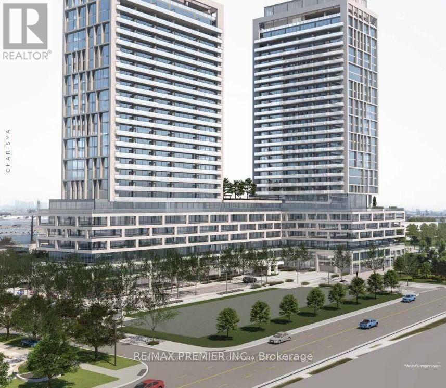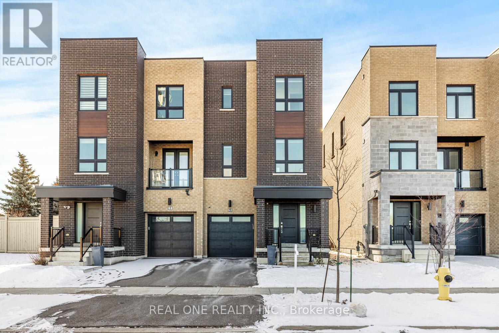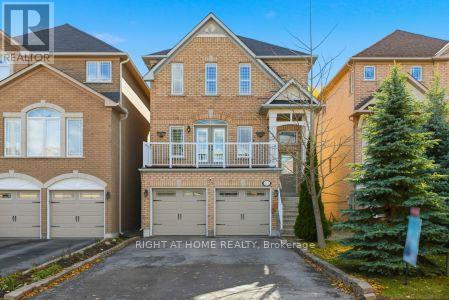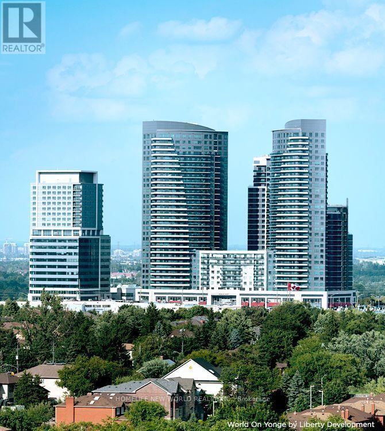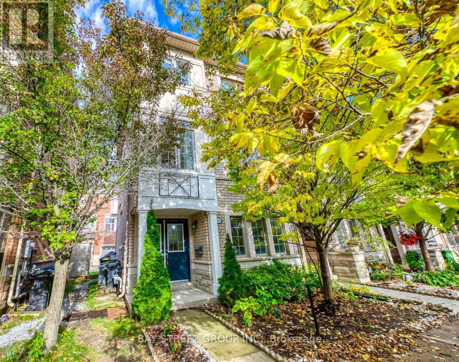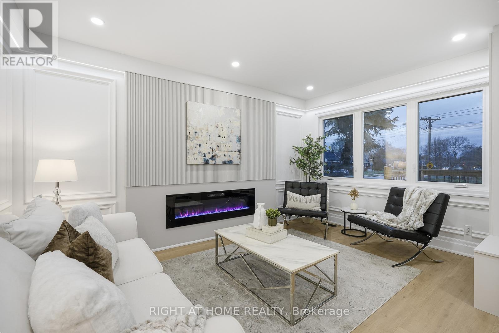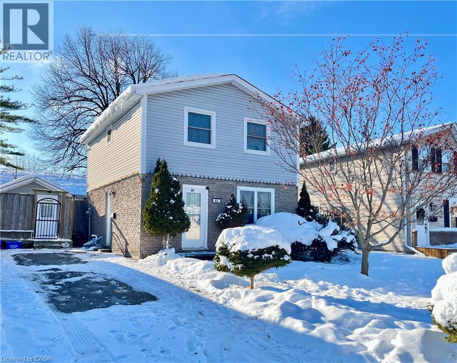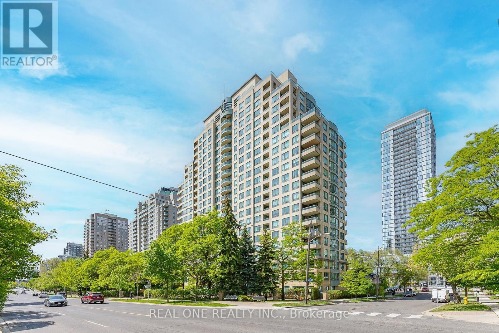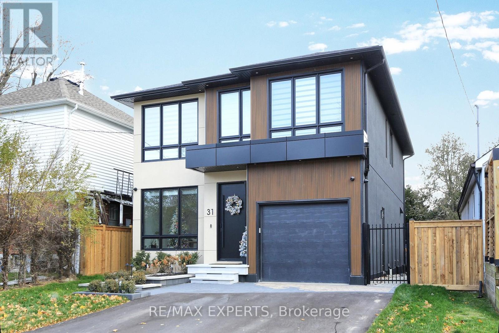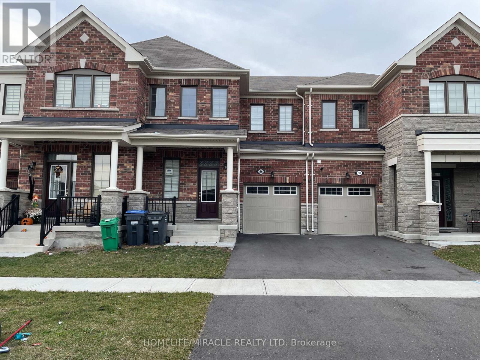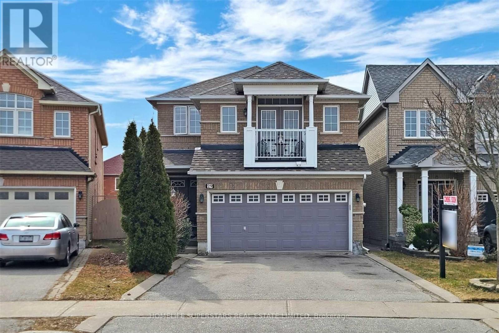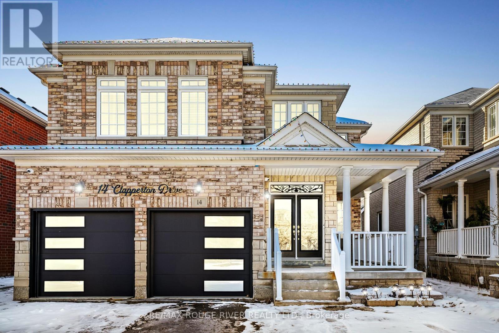- Home
- Services
- Homes For Sale Property Listings
- Neighbourhood
- Reviews
- Downloads
- Blog
- Contact
- Trusted Partners
1217 Alexandra Avenue
Mississauga, Ontario
This property can easily be converted into a Mortgage Helper! Rare opportunity in sought after Lakeview! Nestled in one of Mississauga's most desirable communities, this spacious 4-bedroom back-split sits on an exceptional 36.5 x 297.5 ft lot - offering endless potential for families, investors, or builders alike. Features include a 26-ft family room with cozy wood-burning fireplace, updated 3-pc bath, finished basement with cold cellar, and extensive crawlspace storage. Easily converted into two income-generating suites (mortgage helper). Upgrades include windows, exterior doors, garage door, and roof. Elegant plaster crown mouldings and classic wood bannisters add timeless charm.Enjoy a private greenhouse, oversized garage with loft storage, and interlocking stone driveway with ample parking. The fully fenced yard provides incredible outdoor space - ideal for gardening, a pool, home additions, or future redevelopment. Prime Location: Steps to 300,000+ sq. ft. of retail and office space featuring top-tier dining, shopping, and services. Surrounded by 18 acres of parkland including a 13-acre waterfront park with European-style promenades. Minutes to Marina, park, lakefront trails, golf, highways, public transit, and top schools. Whether you're searching for a family-friendly home, a lucrative investment, or the perfect lot for your dream build, this Lakeview gem delivers unmatched potential and lifestyle. Floor plans included. (id:58671)
4 Bedroom
2 Bathroom
2000 - 2500 sqft
Century 21 Associates Inc.
76 Roseview Avenue
Cambridge, Ontario
START FRESH FOURPLEX! Nestled in a peaceful, established neighborhood, this solid all-brick purpose built fourplex offers a rare investment opportunity. The property features four spacious 3-bedroom units with walk-up attic access for additional living or storage space. Additionally the basement presents potential for an additional unit, further enhancing future value. Ample on-site parking ideal for owner occupied user or investor. The property will be VACANT on closing, giving you complete flexibility to set market rents or customize for owner occupancy (ideal for a generational family living situation). Upgrades include : Furnace (2015), Roof (2017), Units 2 & 4 painted (2025) , Unit 2 & 4 Flooring upgrades (2025). Whether you’re an investor seeking strong rental income or a homeowner looking for a multi-unit property with growth potential, this fourplex delivers space, stability, and opportunity! (id:58671)
12 Bedroom
3428 sqft
RE/MAX Solid Gold Realty (Ii) Ltd.
1808 - 2170 Marine Drive
Oakville, Ontario
Welcome to an exceptional residence at the iconic Ennisclare II on the Lake-where sophistication, serenity & sweeping waterfront vistas define everyday living. Perched on the 18th floor this rare corner suite showcases breathtaking, uninterrupted views of Lake Ontario & Bronte Harbour from every principal room. Offering 1828 sq ft of refined single-level living it features 2 bedrooms, a versatile den, 2 bathrooms and three walkouts to an expansive private balcony designed for effortless indoor-outdoor enjoyment. Floor-to-ceiling windows flood the open-concept living and dining rooms with natural light capturing the beauty of the lake from sunrise to sunset. The impressive foyer with tray ceiling and walk-in closet sets the tone for timeless elegance. The den-enhanced by calming water views and balcony access-makes an ideal home office, reading retreat, or creative space. The quality kitchen blends function and style with abundant cabinetry, sleek countertops, a striking backsplash pot lighting, and a bright breakfast area. The spacious primary suite offers its own balcony walkout, walk-in closet and a spa-inspired ensuite with deep soaker tub. A second bedroom with balcony access and an adjacent 3-piece bath provides exceptional comfort for guests. Additional conveniences include in-suite laundry with storage, two underground parking spaces and an exclusive-use locker. Residents enjoy a resort-calibre lifestyle within this meticulously maintained, smoke-free, pet-restricted community. Amenities include 24-hour security, an indoor pool and hot tub, state-of-the-art fitness and yoga studios, clubhouse with library, entertainment lounges, billiards, golf simulator, squash and tennis courts, art and woodworking studios, car wash, visitor parking, and beautifully landscaped grounds. Just steps to Bronte Village's marina, waterfront trails boutique shops, cafés & dining-with easy access to the GO-this luxurious lakeside suite embodies Oakville's premier waterfront living (id:58671)
2 Bedroom
2 Bathroom
1800 - 1999 sqft
Keller Williams Edge Realty
36 Sussex Avenue
Richmond Hill, Ontario
Welcome to this stunning custom-built luxury home in the prestigious Richmond Hill community, offering nearly 6,000 sq.ft. of finished living space. Nestled on a quiet, family-friendly street, this home combines elegant design with top-quality craftsmanship.Featuring 10-ft ceilings on the main floor, 9-ft on the second, and an impressive 12-ft ceiling in the finished basement, this open-concept residence offers expansive sightlines and abundant natural light.The chef's kitchen showcases custom spray-painted cabinetry, natural marble countertops and backsplash, and an oversized center island. Equipped with premium Italian Fulgor gas stove and range hood, plus KitchenAid built-in appliances, it blends luxury and functionality. A retractable central vacuum adds convenience throughout. Enjoy year-round comfort with dual independent HVAC/AC systems (separate mechanic room in basement and 2nd floor) and a fully upgraded spray foam insulation system. The home features custom site-finished solid hardwood flooring, which can be refinished or re-stained for future customization. The bathrooms are customized with spray-painted vanities and brand name shower systems with thermostat. The finished basement offers 12-ft ceilings, a separate entrance, full kitchen (all appliances included), laundry and bathroom, perfect for recreation, in-law suite, or rental purpose. It also includes a private nanny suite with ensuite bath.Exterior highlights include a built-in 3-car garage and driveway parking for up to 6 vehicles.Prime location near top-rated schools: Bayview Secondary (IB Program), Crosby Heights (Gifted Program), and Beverley Acres (French Immersion). Easy access to Hwy 404, parks, shops, restaurants and community amenities. (id:58671)
7 Bedroom
6 Bathroom
3500 - 5000 sqft
Master's Trust Realty Inc.
1331 - 155 Merchants Wharf
Toronto, Ontario
Welcome to Aqualuna the final jewel of Bayside Toronto Community, the Pinnacle of luxurious waterfront living. Designed by renowned Danish architects 3XN, Aqualuna's bold balconies, sweeping terraces, and striking architecture is a waterfront showpiece and has become a signature landmark on Toronto's skyline. This Breathtaking suite offers 1465 sq. ft. of interior space, paired with a 455 sq. ft. private terrace with a gas connection for BBQ. Outstanding luxury with Soaring 10 ft. smooth ceilings, wide rich-wood plank floors, and luxury Miele appliances with a large island. The split-bedroom layout ensures privacy, with both bedrooms featuring their own ensuites with heated floors, walk-in closets and balconies. One owned parking space with EV Charging and Locker is included. Aqualuna offers first-class amenities: a state-of-the-art fitness centre, yoga/stretch studio, outdoor pool, rooftop patio, entertainment and games rooms, steam rooms, and guest suites. East Bayfront Community Recreation Centre with basketball, pickleball, table tennis, running track and much more...Lake Ontario, Sugar Beach, Distillery District, St. Lawrence Market, LCBO, Loblaws, and Queens Quay, with easy access to the DVP and PATH. Condo Fee Includes Internet.Some Images are virtually staged. (id:58671)
2 Bedroom
3 Bathroom
1400 - 1599 sqft
Property.ca Inc.
307 - 208 Enfield Place
Mississauga, Ontario
Your search stops here! This bright and spacious 2 bed / 2 bath 854 sq.ft. (plus114 sq. ft large balcony) condo delivers real value. The parking spot is an incredible standout feature as it isn't your typical underground trek. No need to take an elevator - just park and enter right across from your unit door! It's effortless, convenient living at its best especially for families, downsizers, or anyone who appreciates practicality. Inside, the well laid out plan is framed by floor-to-ceiling windows highlighting a generous living/dining space that easily doubles as a work-from-home zone. The kitchen has good cabinet space, stainless steel appliances and an eat in breakfast area. Both bedrooms are well-sized, and the storage space is exceptional. The second bedroom has its own walk-out, giving the unit two separate accesses to the oversized balcony, perfect for relaxing or entertaining. With reasonable maintenance fees, a smart layout, and a price point that beats most comparable units in the area, this is one of the best value opportunities in the neighbourhood. If you want space, convenience, and smart design without paying a premium-this is the one. (id:58671)
2 Bedroom
2 Bathroom
800 - 899 sqft
Icloud Realty Ltd.
4 Cindy Court
Grimsby, Ontario
Welcome to 4 Cindy Court, a wonderful family home located on a quiet cul-de-sac, adjacent to a newly updated park and just 3 minutes' walk to the lake. With little traffic, a strong sense of community and a stunning, completely private rear yard featuring a large in-ground pool, patio space and a covered deck, this is an ideal setting for families, walkers and anyone who enjoys spending time outdoors. The location and outdoor features combine to truly enhance the lifestyle this property offers. Inside, the home provides 1,810 ft of comfortable, well-designed living space. The bright front foyer opens to warm and inviting main floor rooms with hardwood flooring and plenty of natural light. The living room features a beautiful east-facing bay window overlooking the front yard, creating a cozy and welcoming place to relax. French doors connect the main spaces, and a built-in window seat adds charm and a perfect spot for reading. The kitchen is spacious and practical, with plenty of counter space, lots of cabinetry and room for cooking, entertaining and even getting homework done at the built-in kitchen desk. It is open to both the dining area and the family room, giving the main floor a natural and functional flow that works well for gatherings and daily routines. Access to the rear yard is convenient with a sliding door in the kitchen and another from the family room. Upstairs you'll find three bedrooms, each with brand new flooring. The main bathroom is spacious and offers ensuite privilege to the primary bedroom. The fully finished basement adds valuable extra living space with a fourth bedroom, a large recreation room, a hobby or games area and a three-piece bathroom with a shower. It is well suited for teenagers, extended family, overnight guests or a home office setup. 4 Cindy Court is a comfortable, well-cared-for home with a practical layout in a truly special location. It offers space to grow, room to gather and a lifestyle that families will love. (id:58671)
4 Bedroom
3 Bathroom
1500 - 2000 sqft
Royal LePage NRC Realty
959 Hannah Avenue
North Perth, Ontario
Welcome to 959 Hannah Ave South! This stunning 2019 two-storey home is in a quiet, family-friendly neighbourhood-perfect for your growing family. It features an attached single car garage with a double wide driveway and a covered porch. The main floor is carpet-free and has a modern custom kitchen with stainless steel appliances. Upstairs, you'll find 3 spacious bedrooms with large closets, including a master with a walk-in closet and direct access to the main bathroom. The fully finished basement includes plenty of storage, a full washroom, and direct entry from the garage. Step out from the dining room into a huge backyard-great for BBQs, gardening, and parties. Plus, smart home features like a Nest thermostat and wifi-enabled garage door opener add convenience. (id:58671)
4 Bedroom
3 Bathroom
1100 - 1500 sqft
Skymax Realty Inc.
9 Discovery Court
Chatham-Kent, Ontario
Fall in love with this Beautiful freehold raised Bungalow featuring 3 Bedrooms and 2 full Bathrooms. Bright and Spacious over 2100sqf of fully finished living space. Located in a Quiet, Private, and tree-lined enclave of semi-detached homes, close to all amenities. Step into a warm, inviting Foyer with tall ceilings, leading to a stunning open-concept main floor with expansive Cathedral ceiling and pot lights. The large Living room, Kitchen perfect for preparing Family meals, and Dining area flow Beautifully together, with a walkout to a Deck, Patio and landscaped Backyard ideal for Entertaining or Relaxing. The Primary Bedroom offers privacy, featuring two large windows and a bright walk-in closet with a window. A second spacious bedroom adds to the comfort and convenience of the main floor. The fully finished Basement provides even more living space, complete with a huge Recreation room, a versatile Den or Office, plus one large additional Bedroom, and a full bathroom perfect for growing families or multigenerational living. The garage offers front and rear access doors adding practicality and value to this already impressive Home. Value, Space, and Convenience are found in every corner. The Association monthly fee is only $65 for roads maintenance, snow and garbage removal. Don't miss your chance to own this move-in ready gem in one of Chatham's most desirable neighborhoods. 3 pictures are digitally staged to show the room potential. Book your showing today! (id:58671)
3 Bedroom
2 Bathroom
700 - 1100 sqft
Right At Home Realty
3861 Mulligan Cross
Mississauga, Ontario
Bright and Spacious 4+3 BR home, Churchill model by Arista Homes one of the most sought after Churchill Meadows area. Minutes to school, parks, trails, Erin mills Town Center, shopping, restaurant, highways and transit. The open concept kitchen with lots of cabinets, quartz countertops and backsplash, breakfast bar. Modern Stainless Steel appliances The primary large bedroom with double door entry, renovated 5pcs ensuite. The basement loaded with 3 reasonably large rooms was completed in 2023 and 3pcs washroom, Don't miss the opportunity to secure this rare opportunity home for your family. Windows (2023), Furnace (2025), A/C approx. 7 years, roof (2019). Renovated kitchen, bathrooms, Flooring on ground floor were done in Sept 2025 (id:58671)
7 Bedroom
3 Bathroom
2500 - 3000 sqft
Homelife Landmark Realty Inc.
1410 - 8960 Jane Street
Vaughan, Ontario
Experience Modern Living at Charisma 2 on the Park! This never-lived-in corner 2-bedroom, 3-bath suite offers 969 sq. ft. of bright, open-concept living with floor-to-ceiling windows. Perfect for families or professionals seeking space, style, and spectacular CN Tower views. The modern kitchen features extended upper cabinets to the ceiling for extra storage, upgraded quartz countertops, full-sized stainless steel appliances, and a designer backsplash. Both bedrooms include ensuite bathrooms, with a spa-inspired glass shower in the primary suite. A third full bathroom and in-suite stacked washer & dryer add everyday convenience. Step out onto the generous 193 sq. ft. private balcony for outdoor relaxation. Window coverings included. Comes with 1 parking spot and 1 locker. Located steps from Vaughan Mills, Canada's Wonderland, Cortellucci Vaughan Hospital, shops, restaurants, public transit, and with quick access to Hwy 400 & 407. Welcome home to elegance, comfort, and convenience at Charisma 2 on the Park! (id:58671)
2 Bedroom
3 Bathroom
900 - 999 sqft
RE/MAX Premier Inc.
5 Gridiron Gate
Vaughan, Ontario
Stylish 5-year-new modern semi-detached home nestled in one of Vaughan's most desirable neighbourhoods. Thoughtfully designed across three spacious levels plus a basement, this home offers the perfect blend of functionality, comfort, and contemporary elegance. Step inside to discover 9' ceilings, pot lights, and hardwood flooring throughout, except bedrooms. The open-concept kitchen is an entertainer's dream - featuring quartz countertops, stainless steel kitchen appliance, a large central island, and seamless flow into the dining and living areas, perfect for gatherings and everyday family life. Sunlight pours in through expansive windows, creating a bright and airy atmosphere on every level. The primary bedroom offers a serene retreat with a 5-piece spa-inspired ensuite, complete with a stand-alone soaking tub and separate shower. With ample living space across all levels, a versatile basement, and a modern design aesthetic, this home truly embodies the best of contemporary Vaughan living - stylish, functional, and full of light. Free visitor parkings along the front street. Steps to Walmart, Home Depot, Staples, & all other amenities. (id:58671)
4 Bedroom
3 Bathroom
2500 - 3000 sqft
Real One Realty Inc.
63 Snowy Meadow Avenue
Richmond Hill, Ontario
Welcome to this exceptional Heathwood-built detached home on a quiet, family-friendly street in the sought-after Oak Ridges community. Set on a premium 147' deep, south-facing lot with no sidewalk, this beautifully upgraded home offers the perfect blend of comfort and natural tranquility.The main floor features 9-ft ceilings, hardwood floors, pot lights, and stainless steel appliances. The bright open layout includes a cozy family room with a gas fireplace and a walkout from the kitchen to a spacious deck overlooking a fully fenced, landscaped yard-ideal for entertaining or relaxing.Upstairs you'll find three generous bedrooms, including a luxurious primary suite with a spa-like ensuite featuring quartz counters and an oversized glass shower with rainfall and handheld fixtures.The professionally finished walk-out basement adds valuable living space with a recreation area, laundry, ample storage, and a private patio. Additional perks include direct garage access, updated furnace, A/C, tankless water heater, and garage door openers.Just steps from Yonge Street, Bond Lake, Oak Ridges Moraine trails, Sunset Beach, top-rated schools, and shopping-this home offers unmatched convenience and quality in a prime location. (id:58671)
3 Bedroom
6 Bathroom
1500 - 2000 sqft
Right At Home Realty
Ph2-08 - 7161 Yonge Street
Markham, Ontario
Luxury living at "World on Yonge", Spacious 2 Bedrooms 895Sf Penthouse Suite W/ Breathtaking City View. 9' Ceiling, Modern Granite Kitchen W/ S.S Appliances, Two baths. Very safe unit, especially for kids. Excellent Amenities: Swimming Pool, Whirlpool, Sauna, Library, Gym, Media Room, 24Hr Concierge and Security, Guest Suites, and visitor Parking. Complete With Restaurants, Shops, Banks, Park, Supermarket, All Kinds Of Shopping & Services Without Having To Go Outdoors..... Must See! (id:58671)
2 Bedroom
2 Bathroom
800 - 899 sqft
Homelife New World Realty Inc.
18 Charlton Crescent
Ajax, Ontario
Welcome to this warm and inviting 4-bedroom family home in South Ajax-perfectly positioned just a short stroll from the waterfront! Lovingly maintained, this property offers a bright, open-concept main floor with generous living and dining areas, plus a modern kitchen that flows seamlessly to a walk-out deck-ideal for morning coffees, weekend barbecues, or unwinding after a long day. The finished basement comes with its own private entrance and is thoughtfully set up with a one-bedroom apartment, kitchen layout, cozy living room, and a convenient 2-piece bath-an excellent option for extended family, guests, or rental income potential. Nestled in a quiet, family-friendly neighbourhood, you'll love the easy access to shopping, the hospital, GO Station, schools of every level, churches, parks, and the Ajax Community Centre-everything you need is right at your doorstep. Additional bonuses include a double driveway with parking for up to four vehicles. With comfort, location, and the opportunity to put your personal touch on it, this home truly checks all the boxes. This home is being sold "as is, where is," with no warranties. (id:58671)
5 Bedroom
4 Bathroom
1500 - 2000 sqft
Royal LePage Signature Realty
34 Stagecoach Circle
Toronto, Ontario
RARELY OFFERED PREMIUM END-UNIT (FEELS LIKE A SEMI) WITH MASSIVE DECK & DOUBLE GARAGE! Tucked away in a family-friendly neighbourhood, this bright and spacious end-unit offers exceptional privacy and is an ideal fit for growing families or professionals seeking comfort and convenience. A grand double-door entry welcomes you into an open-concept layout with soaring 9ft ceilings across the second floor. The chef's kitchen is fully upgraded with custom all-wood cabinetry, premium Caesarstone Quartz counters, and elegant marble floors, and features a direct walk-out to an expansive 19x9 ft, deck -- a truly rare and impressive outdoor space perfect for entertaining. This executive home includes 3 bedrooms, 3 full baths, a cozy gas fireplace, and ample parking with a 2-Car Garage plus an additional parking pad. Move-in ready, furthermore, perfectly situated for commuters with quick access to Hwy 401, TTC, and the GO Station, and minutes from U of T Scarborough, the Toronto Zoo, and Rouge ValleyTrails. Small Maint Fee: $72.5. A True Must-see! (id:58671)
3 Bedroom
3 Bathroom
1100 - 1500 sqft
Bay Street Group Inc.
162 Tower Drive
Toronto, Ontario
RARELY OFFERED!! 5 Reasons You'll Love This Home: 1) A Fully LEGAL 2025 2 bed Basement Apartment Beautifully finished, fully up to code, and perfect for rental income, in-laws, or multigenerational living - a rare turnkey opportunity. 2) Complete 2025 Renovation Down to the Studs Every major component is brand new: Windows & Doors (2025), Roof (2025), 200 AMP panel (2025), Attic Insulation (2025), Backwater Valve (2025) kitchens, bathrooms, floors, trim, and hardware and so much more. Over $250,000 invested and backed by a 2-year comprehensive warranty. 3) Includes stunning wainscotting and custom lighting features throughout. Luxury Main-Floor Bedroom Layout - Primary bedroom includes a rare full curbless ensuite, and every main-floor bedroom has direct access to a bathroom, offering unmatched comfort and convenience. High-End Designer Finishes Throughout, Quartz backsplash, waterfall island, open-concept living room, premium materials, and carefully curated upgrades create a true entertainer's home. 4) Family-Friendly Convenience - 15+ schools within 5 minutes and a neighbourhood full of kids walking to and from school. 401/DVP Highway minutes away 5) A Deep 124 ft Lot With No Rear Neighbours Backing onto open fields for total privacy. Enjoy a large entertainment deck with direct access to the field - the perfect extension of your backyard. Must see!! (id:58671)
5 Bedroom
3 Bathroom
700 - 1100 sqft
Right At Home Realty
46 Barwood Crescent
Kitchener, Ontario
Imagine coming home to your quaint and updated retreat right in the heart of the city, less than a minute from the highway and in a coveted pocket known for its shopping and restaurants. Tucked along a quiet, family-friendly crescent and backing directly onto McLennan Park, this 3-bedroom, 2-bathroom home offers comfort, charm, and a wonderful place to call home. Inside the house, you will appreciate the attention to detail contributing to its refined character. Classic crown mouldings and elegant wainscoting with oak stairs and handrails set a timeless tone. Upstairs, you will find 3 large bedrooms and a fully updated main bathroom. The updated kitchen with stainless steel appliances and a ceramic backsplash offers a functional space for cooking. The bright living and dining room features hardwood floors and garden doors opening up to the spacious yard. The basement has a second full bathroom, a laundry room, an office, and a large, rec room with newer wide plank floors. Once you step outside to the private, fully fenced yard, you will find a space designed for connection and entertaining. This space offers several sitting areas, a brick fireplace, and a gazebo. Mature trees offer a natural backdrop for year-round enjoyment. With two sheds, the one off the deck with hydro, and plenty of room to play or garden, it’s a truly versatile space. There have been many upgrades to this property, including the new roof (2019), updated siding, vinyl windows, doors, and the electrical panel, creating a truly move-in-ready living experience. (id:58671)
3 Bedroom
2 Bathroom
1455 sqft
RE/MAX Solid Gold Realty (Ii) Ltd.
1503 - 238 Doris Avenue
Toronto, Ontario
Stunning 2-bedroom, 2-bath corner suite offers 1037 sq. ft. of bright, stylish living space with beautiful southwest views, filled with lots of natural light by day and romantic city twinkly lights by night. Perfect for downsizers, small families, or first-time home buyers seeking an elegant yet affordable home, the suite features a functional layout with two independent temperature controls for maximum comfort, a modern kitchen with quartz countertops, and a breakfast area with unobstructed views. The spacious living room opens to a large balcony ideally for relaxing or entertaining. The lady host will appreciate the large walk-in closet in the primary room. The unique suite is situated in a well-managed, recently updated building, within walking distance to the TTC subway, restaurants, shops, the North York Civic Centre, Loblaws (later to be T&T Supermarket), and the public library. More importantly it is located in the highly sought-after Earl Haig Secondary and McKee Public School district. ** one parking + one locker + Condo Fees cover all except Hydro **. (id:58671)
2 Bedroom
2 Bathroom
1000 - 1199 sqft
Real One Realty Inc.
19 Guelph Avenue Avenue Unit# 308
Cambridge, Ontario
OPEN HOUSE SUNDAY 2- 4 PM Welcome to Riverbank Lofts, a boutique historic stone conversion on the Speed River in the heart of Hespeler Village. This rare corner unit offers luxury with 12' ceilings, exposed beams, and oversized windows showcasing river, pond and waterfall views. Featuring 2 bedrooms with private ensuites, a powder room, and a show-stopping 18' island kitchen with built-in appliances, servery, and pantry. High-end finishes include European white oak flooring, heated floors in baths and laundry, custom built-ins, automatic blinds, and designer lighting. One of only three units with a private river-view balcony and a 2-car garage. Enjoy amenities like a fitness centre, common lounges, bike storage, and direct access to trails and the river. Steps to shops, restaurants, and cafes, with easy access to Hwy 401-this is elevated loft living in one of Cambridge's most desirable locations. Virtual tour and some photos are staged. (id:58671)
2 Bedroom
3 Bathroom
1470 sqft
Red And White Realty Inc.
31 Fulham Drive
Toronto, Ontario
This 4 bedroom, 5-bathroom home seamlessly blends the warmth of a modern residence with the clean lines and open-concept design of modern living. Floor-to-ceiling windows flood the interior with natural light, creating a harmonious connection between indoor and outdoor spaces. The gourmet kitchen is both inviting and sophisticated, featuring an oversized waterfall porcelain island, hidden shelving, porcelain counter top and backsplash features a butlers pantry, professional appliances, and stunning designer lighting. Flowing effortlessly into the main floor family room, this space is enhanced by a grand fireplace, bold open shelving, and oversized retractable windows that open onto a covered backyard porch. The main floor also boasts a spacious dining and living area, a private office, and a mudroom with abundant storage conveniently located off the OVER SIZE SINGLE garage. The powder room adds to the homes thoughtful design. The primary suite is a peaceful retreat, featuring grand windows overlooking the backyard. Its luxurious walking closet hidden behind the headboard Five piece ensuite makes feel a luxury resort retreat .Three additional bedrooms, which one with its own private ensuite and 2 sharing a 4 piece washroom, provide comfort and privacy. A spacious and functional upper-level laundry room is conveniently located for easy access. The fully finished lower level offers exceptional versatility with a heating floors, full play room and ,family room, one 3 piece bathroom. Located in Alderwood, Etobicoke, this home is situated in a family-friendly neighbourhood with top-rated schools, parks, and a variety of amenities, offering the perfect blend of urban convenience and suburban tranquility. Easy access to highways and shopping mall (id:58671)
4 Bedroom
5 Bathroom
3000 - 3500 sqft
RE/MAX Experts
56 Circus Crescent
Brampton, Ontario
No Offer Is a Bad Offer! Two Storey Freehold Townhouse for Sale - Discover this well-maintained 3-bedroom freehold townhouse, ideally situated on a 23 ft x 90 ft lot with 1,693 sq ft of covered living space. Built in November 2021, this home offers a thoughtful layout and quality finishes throughout. KEY FEATURES: No rear neighbors - potential future commercial development adds long-term value -- Inviting flex room at the entrance, perfect for a cozy sitting area or home office. Spacious kitchen with breakfast/dining area ideal for family gatherings. Primary bedroom with walk-in closet and 4-piece ensuite Second-floor laundry for added convenience. Two additional generously sized bedrooms and a 3-piece bathroom. Laminate flooring on main level and upper hallway Oak stairs and railings add warmth and elegance. Basement is unfinished but Upgraded with larger windows and a washroom rough-in. EV charger outlet (NEMA 14-50) already installed. Move-in Ready. This property is perfect for families, investors, or anyone seeking a modern home with future growth potential. Don't miss your chance to own a stylish, spacious townhouse in a promising location. (id:58671)
3 Bedroom
3 Bathroom
1500 - 2000 sqft
Homelife/miracle Realty Ltd
29 Emmitt Road
Vaughan, Ontario
Welcome to your dream home! Nestled in an exceptional location In The Heart Of Maple .This 4 Bedroom Detached Home located On A Quiet Street .Walking Distance To The Park, Canada's Wonderland, Vaughan Mills, The Mackenzie Vaughan Hospital, Schools, Mins To 400, Go Station With Convenient Traffic. . Enjoy outdoor entertaining on the stone patio, perfect for gatherings .The extra-long driveway accommodates up to four vehicles. .ts. (id:58671)
4 Bedroom
3 Bathroom
2000 - 2500 sqft
Homelife Superstars Real Estate Limited
14 Clapperton Drive
Ajax, Ontario
Welcome to 14 Clapperton Drive, offering an abundance of space 3,050 sq ft family home, incredible room to live, work, and entertain. Featuring 4 generously sized bedrooms, 4 bathrooms, and two separate family rooms, main floor office, welcoming foyer open to above, main floor laundry room with access to the garage, this property provides comfort and versatility for households of all sizes. The bright, open layout is perfect for gatherings, while the well-designed floor plan allows everyone to enjoy their own space. Ideally located in a sought-after Northwest Ajax neighbourhood close to schools, parks, shopping, and transit-this is the perfect place to call home! (id:58671)
4 Bedroom
4 Bathroom
3000 - 3500 sqft
RE/MAX Rouge River Realty Ltd.


