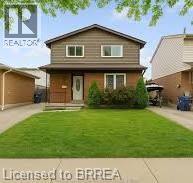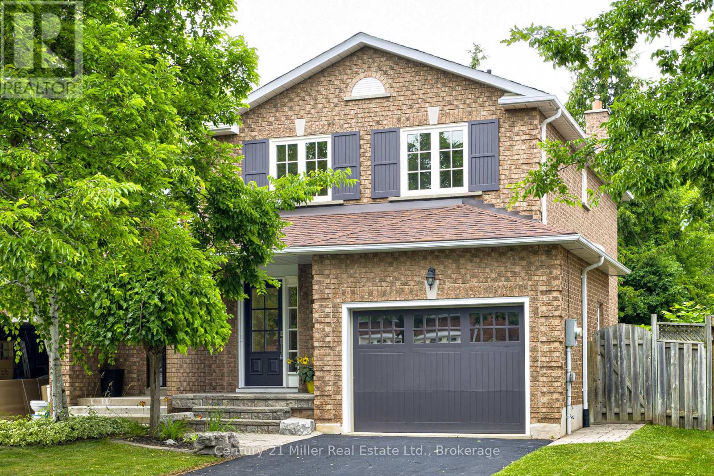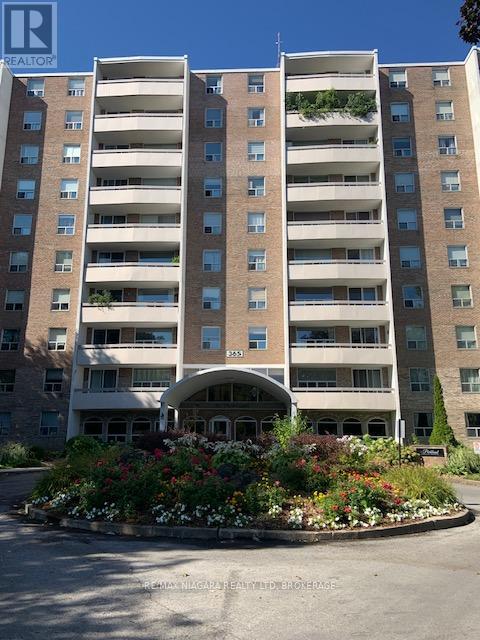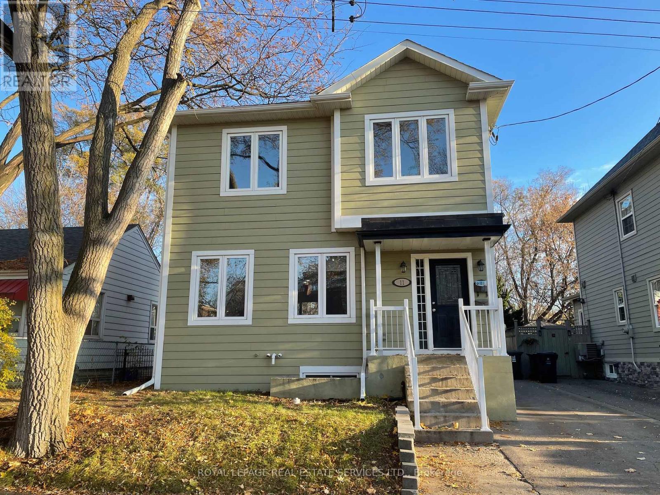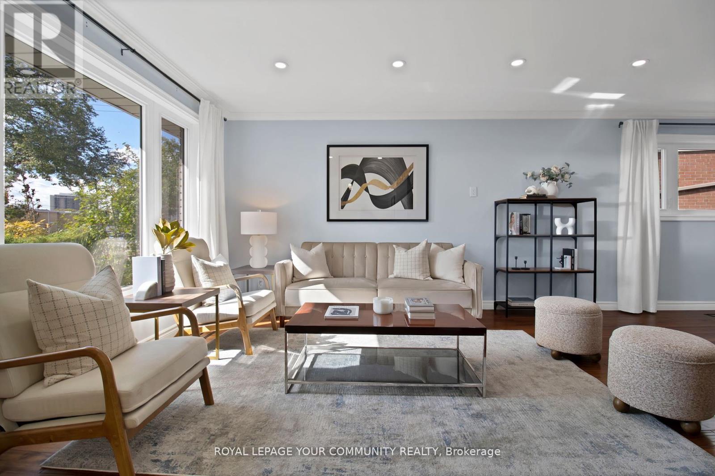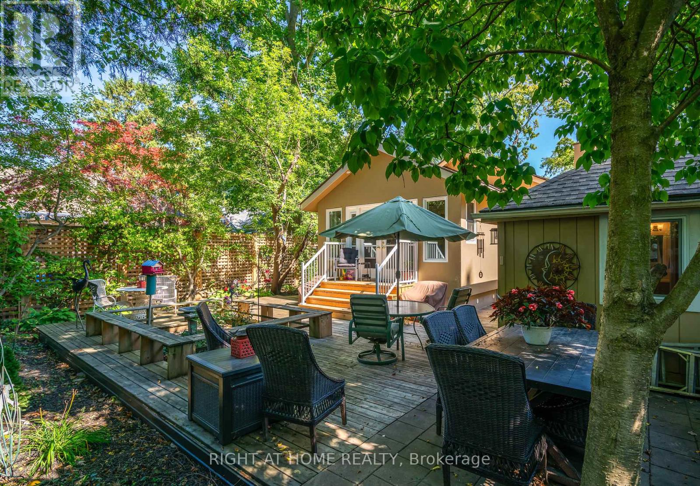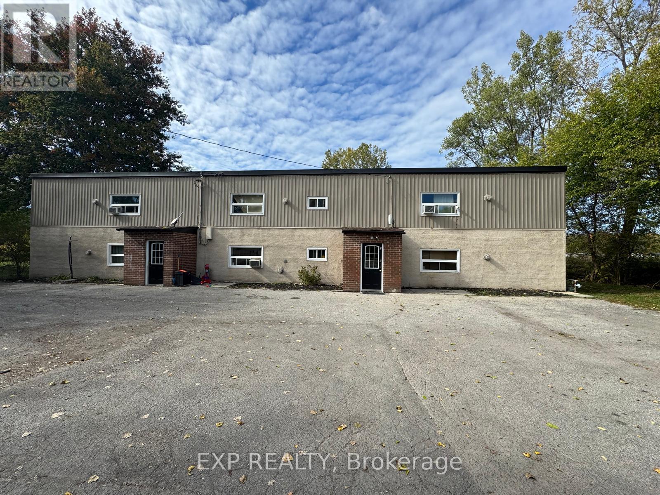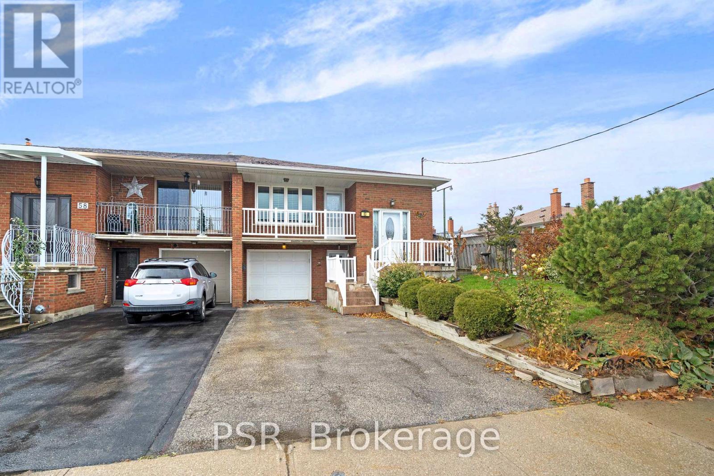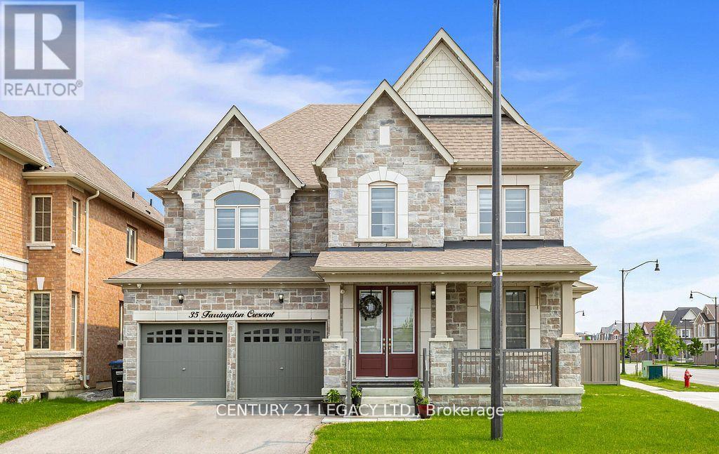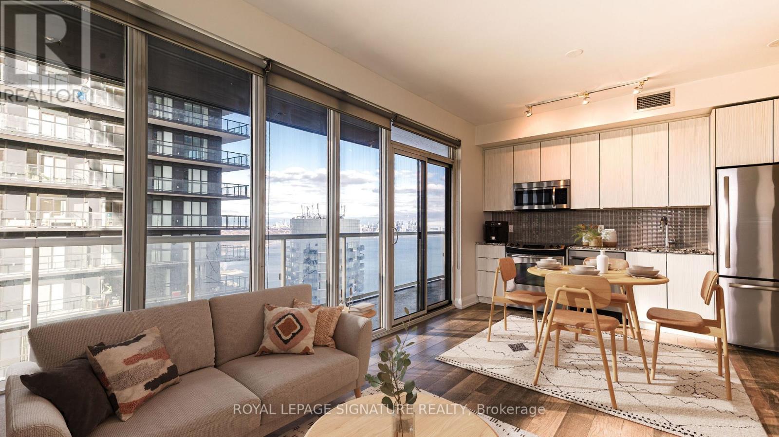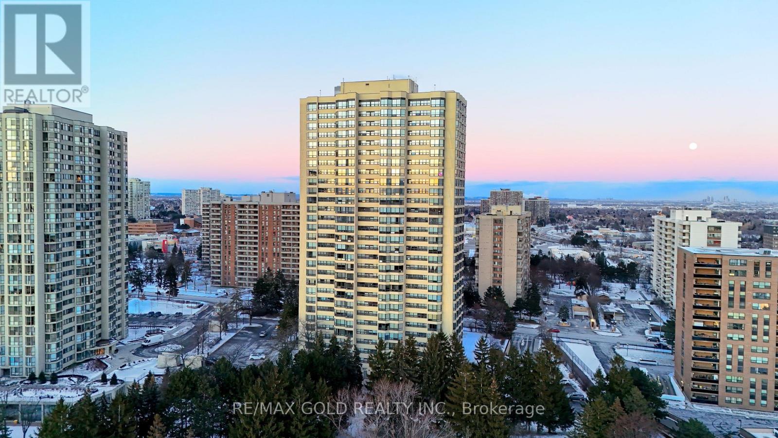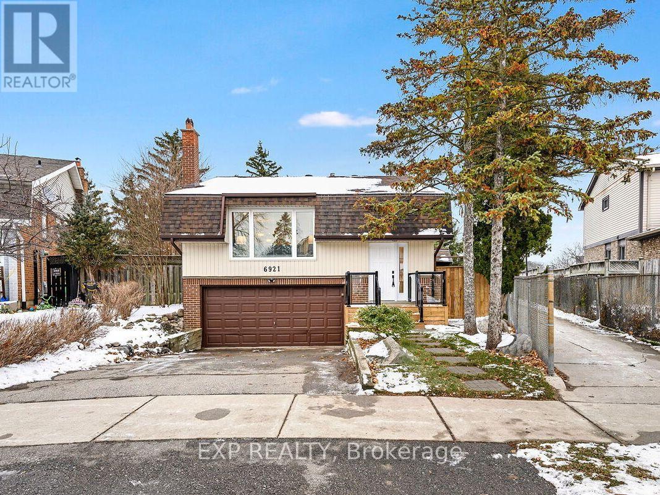- Home
- Services
- Homes For Sale Property Listings
- Neighbourhood
- Reviews
- Downloads
- Blog
- Contact
- Trusted Partners
47 Wedgewood Avenue
Chatham, Ontario
Welcome to 47 Wedgewood Avenue, a charming 3-bedroom, 2-storey home perfect for first-time buyers or savvy investors! Nestled in the family-friendly southside of Chatham, this inviting property is steps away from schools, parks, walking trails, and shopping, offering convenience and community in one package. Spacious Main Floor: Step into a warm foyer leading to a bright living room and a functional eat-in kitchen/dining area with patio doors opening to a deck and private, fenced backyard—ideal for entertaining or relaxing. Upper Level: Three comfortably sized bedrooms and a modern 4-piece bathroom provide ample space for family or guests. Full Basement: Includes a laundry/utility room and a storage closet with built-in shelving, offering plenty of room for organization or future development. Recent Updates: Furnace and air conditioner (approx. 5 years old) ensure year-round comfort and efficiency. Added Value: All appliances and a garden shed are included, making this home move-in ready. Located in a vibrant neighborhood with easy access to Highway 401, this home combines affordability with modern comforts. Whether you're starting a family or seeking a smart investment, 47 Wedgewood Avenue is a must-see! (id:58671)
3 Bedroom
1 Bathroom
1220 sqft
Real Broker Ontario Ltd
Real Broker Ontario Ltd.
474 Marlatt Drive
Oakville, Ontario
No rear neighbours! Privacy and gorgeous walking trails. This beautifully maintained 3-bedroom, 3-bathroom gem nestled on a quiet, family friendly street in Oakville's sought after River Oaks community. The large lot backs onto scenic Shannon Creek Trail. Step inside to discover a bright and functional layout, perfect for growing families or those looking to settle into a warm and welcoming neighbourhood. The main floor has hardwood and tile throughout. Kitchen with lots of cabinets, granite countertops, glass and stone backsplash, walks-out to huge deck and lush, private yard. Upstairs the spacious primary bedroom features a stunning wall-to-wall closet, offering plenty of storage and style. Two other good sized bedrooms with big closets. Enjoy the comfort and versatility of a brand new fully finished basement, complete with 3 piece bathroom/ laundry room, glass shower, new washer and dryer, luxury vinyl flooring The finished family room is complete with wet bar and cozy gas fireplace. Ideal for movie nights or entertaining guests. with. Don't miss your chance to live in one of Oakville's most desirable areas, close to top-rated schools, parks, trails, shopping, and transit. (id:58671)
3 Bedroom
3 Bathroom
1100 - 1500 sqft
Century 21 Miller Real Estate Ltd.
609 - 365 Geneva Street
St. Catharines, Ontario
Beautiful Parklands condo building! This unit faces the treed area at rear of building! Spectacular views and sunset!! From 6th floor balcony! many Lovely updates.newer kichen and bathroom!!!laminate floor! completely painted thruout!.vacant unit MOVE RIGHT IN!! +++++++ SELLER IS GIVING 3000 CASH DECORATING BONUS!! ON CLOSING! (id:58671)
1 Bedroom
1 Bathroom
700 - 799 sqft
RE/MAX Niagara Realty Ltd
11 Uno Drive
Toronto, Ontario
This "almost" new detached home sits on a private lot steps to shopping, TTC, Parks and offers a basement apartment for family, friends or extra income. The location is very quiet but also walking distance to restaurants, No Frills, Costco and all that the Queensway offers. Enjoy the tree-lined street, baseball games at Queensway Park, Norseman Community pool and the short drive to Sheryway Gardens. The bus to Royal York Subway is one Block away. This open concept home was designed and rebuilt in 2016 into a 2-storey fully updated residence with a separate basement apartment. Enjoy Family Living or Purchase as an Investment. All Building permits closed. Two separate FAG heating systems (high efficiency) & two CAC. Two 100 amp electrical Panels, both Separately metered and two laundries. Fenced rear garden. Carson Dunlop Inspection report available. 2014 Survey available, Survey indicates the wooden fence on the South side of the rear garden appears to encroach slightly into the subject property. (id:58671)
4 Bedroom
4 Bathroom
1100 - 1500 sqft
Royal LePage Real Estate Services Ltd.
651 Burnhamthorpe Road
Toronto, Ontario
*RARE GEM*:'LARGE, 4-LEVEL BACKSPLIT IN HEART OF ETOBICOKE' Welcome to an exceptional, fully renovated and immaculately maintained home nestled on a premium 68 X 121.45 ft lot. Perfect for a large family, this home offers over 3,300 sf of generous and practical living space: (2,836 Sf above grade plus a 500 Sf finished basement).Step through the inviting stone and stucco facade and discover the elegance of new Acacia, hand-scraped, wood floors on the main level, complemented by gleaming hardwood throughout. Enjoy views of the garden while prepping in the kitchen on your quartz counters. Each of the 5 bright and spacious bedrooms offers ample storage and 3 bdrms boast their own ensuite baths. In total, you'll find 5 tastefully renovated baths with beautiful tile work, glass shower enclosures and spa-like floating vanities!-So say good-bye to morning line ups! The lower lvl family room is anchored by a floor-to-ceiling stone gas fireplace, perfect for cozy evenings in. The finished bsmt, with its large above-grade windows and SEPARATE ENTRANCE and large patio, can easily be turned into a SEPARATE APARTMENT, offering a fantastic income opportunity. Outside, enjoy a lush, private yard with all-day sun, a covered patio perfect for summer BBQs, and even your very own plum tree for homemade jam! You'll be surrounded by wonderful, long-standing neighbours on all sides, creating a warm, community feel. With a deep garage, huge crawl space, and pkg for up to 5 cars, you'll never be short on storage or convenience. Top floor addition was fully permitted and completed in 2024, ensuring quality and peace of mind. The location is unbeatable: Just 5-min drive to Centennial Park, home to the 2026 FIFA World Cup Training Facility! Parks, shopping Centres (Square One 14 min.), Top-rated schools, Direct transit access, Golf Courses, Pools, Trails, Super quick access to Highway 427(4 min) and the Airport(10 min). Come see this property in person to appreciate all it has to offer! (id:58671)
5 Bedroom
5 Bathroom
2500 - 3000 sqft
Royal LePage Your Community Realty
267 Victoria Street
Niagara-On-The-Lake, Ontario
Location, location, location!! Just 1.5 blocks from Downtown!! The Booksellers Cottage is an historical NOTL icon, circa 1939. The location and value cant be beat. Just a two-minute walk to downtown Queen Street takes you to cafes, restaurants, gelato bars and bakery shops, theatre, unique shops and everything NOTL has to offer. Despite the proximity to Downtown, this home is exceptionally quiet inside and no traffic can be heard inside. The main house, previously renovated, has also been substantially updated over the past 2 years with over $150k in improvements and repairs. [Please see photo #3 with the long list of features and upgrades]. Entering the home, you are greeted by a large open living room with a high-end, built-in elegant brick fireplace. This is one of two built-in, brick fireplaces in the house, each operated with remote controls. The living room also features two walls of near-floor-to-ceiling bookshelves. The primary bedroom is located discreetly off the living room through a sheer-curtained English-paned door, with a Jack-n-Jill ensuite. The bedroom is large and can be renovated back to 2 bedrooms if so desired. The kitchen has very substantial storage, newer appliances, a dining area open to a comfortable seating area also with its own brick, built-in fireplace, and welcomes you to the new four-season sunroom. The large double-door assembly and new windows provide an abundance of natural light with walk-out to rear garden. The sunroom also has a new 2-piece powder room behind a frosted pocket door. The back garden has a number of seating areas, flower gardens and locking, wood storage bins. The Garden Suite (second building) is the pièce de résistance a separate new four-season dwelling complete with full shower, on- demand hot water, combined ductless heat-A/C unit, and living/sleeping area. A rare find and perfect for family, friends and guests. The home is priced to sell!!! Book your appointment today to see this one-of-a-kind gem. (id:58671)
2 Bedroom
3 Bathroom
1100 - 1500 sqft
Right At Home Realty
172 Diltz Road
Haldimand, Ontario
7-Plex Investment Opportunity on 1 Acre in Dunnville! Welcome to 172-176 Diltz Road, a rare and multi-residential property offering strong current income and outstanding future potential. This well-maintained asset features a standalone 2-bedroom bungalow-plus a separate 6-unit apartment building, with each unit consisting of a spacious 2-bedroom layout. Designed for efficient management, every unit includes separate hydro and gas meters, individual forced-air furnaces, and private hot water tanks, dramatically reducing operating costs and increasing tenant accountability. Significant capital improvements have already been completed, including newer windows, roofs, HVAC units, and hot water tanks, along with web-enabled security cameras for convenient remote monitoring. This property delivers a current cap rate of approximately 5.5%, with excellent potential to increase returns by adding laundry facilities and bringing below-market rents to current area levels. With ample parking, a large outdoor area for tenant enjoyment, and a full acre of land, this building offers both stability and long-term growth opportunities. Located in a quiet and convenient area close to schools, shopping, parks, and the Grand River, with easy access to major commuter routes. Rental demand in Dunnville remains strong, making this an ideal opportunity for investors seeking reliable income or for those looking to live in the bungalow while earning revenue from the additional six units. A rare chance to acquire a high-performing, low-maintenance multi-residential investment in a thriving community. Don't miss this exceptional opportunity! Small VTB possible to well qualified buyer. (id:58671)
1 ac
Exp Realty
60 Bamford Crescent
Toronto, Ontario
Welcome to 60 Bamford Cres. This well-maintained raised semi 3 B/R bungalow in the heart of Black Creek is an excellent opportunity for anyone who is looking to enter the housing market, downsize in this incredible quiet neighbourhood, or invest with an excellent opportunity to rent out this convenient raised bungalow. Large rear yard in close proximity to TTC, subway, York University, highways, shops, parks, schools, churches and more. This is your moment to jump on this. These properties are selling fast with the many opportunities it has to offer. Book your showing now before someone else makes the move you were thinking about. (id:58671)
3 Bedroom
2 Bathroom
1100 - 1500 sqft
Psr
35 Farringdon Crescent
Brampton, Ontario
This exceptional detached home offers one of the best layouts, showcasing exquisite design and craftsmanship throughout. Nestled on a rare pie-shaped lot with a striking all-natural stone front elevation, this property is sure to impress.The main floor features a thoughtfully designed layout with separate living, dining, and family rooms plus a full bedroom ideal for parents, in-laws, or guests. Enjoy upgraded hardwood flooring, an elegant oak staircase with iron pickets, pot lights inside and out, and smooth ceilings throughout the home.The gourmet kitchen is a chefs dream with extended upper cabinetry, valence lighting, quartz countertops, built-in microwave/oven combo, 36" gas cook top, 60" French door fridge, stylish backsplash, and more. The family room boasts a cozy gas fireplace, perfect for relaxing evenings.Upstairs, a wide hallway with hardwood flooring leads to 4 spacious bedrooms, each with its own full bathroom and walk-in closet. The luxurious primary suite features hardwood floors, dual walk in closets, and a 6-piece ensuite with dual vanities, freestanding tub, and glass shower. All secondary bedrooms include glass showers and ample closet space.Additional features include a separate basement entrance by the builder, no sidewalk, and over $200,000 in high-end upgrades throughout. (id:58671)
5 Bedroom
5 Bathroom
3000 - 3500 sqft
Century 21 Legacy Ltd.
3408 - 56 Annie Craig Drive
Toronto, Ontario
Step into elevated living at Lago at the Waterfront, where this spacious corner suite offers uninterrupted water and skyline views from every room. This bright 2-bedroom layout is flooded with natural light thanks to its desirable southeast exposure as well as north-facing afternoon sun. Enjoy the luxury of a wraparound balcony with multiple access points from the living room as well as both bedrooms - perfect for seamless indoor-outdoor living. The sleek, modern kitchen is equipped with quartz countertops and stainless steel appliances, flowing effortlessly into an open-concept living and dining space designed for everyday comfort and effortless entertaining. Enjoy breathtaking downtown, CN Tower, lake, and cityscape views right from your living room. The primary suite features a large walk-in closet and direct balcony access. Spacious second bedroom has a large closet and balcony access. Parking & Locker Included. Exceptional Building Amenities include: Indoor Pool, Hot Tub & Sauna, Fully Equipped Fitness Centre, Party Room & Guest Suites, Outdoor BBQ Terrace, Dog Wash Station & Car Wash, 24-Hour Concierge & Ample Visitor Parking. Located in the sought-after Humber Bay Shores community, you're steps to waterfront parks, scenic trails, local cafés, restaurants, shopping, and transit. This is a rare opportunity to secure a move-in-ready waterfront home with resort-style amenities at a price that offers exceptional value. (id:58671)
2 Bedroom
1 Bathroom
700 - 799 sqft
Royal LePage Signature Realty
1602 - 8 Lisa Street
Brampton, Ontario
Welcome to this stunning, one-of-a-kind corner unit in the prestigious Ritz Towers! Fully renovated , this bright and spacious 2+1 condo features a sleek modern kitchen with Quartz countertops, top-of-the-line stainless steel appliances, ceramic flooring, hardwood floors throughout, new flooring, and an upgraded washroom. The beautifully enhanced solarium offers the perfect flex space for a home office or an additional room. Set on 10 acres of greenbelt with access to a lake and scenic walking trails, the building provides a resort-style lifestyle with exceptional amenities including 24-hour security, indoor and outdoor pools, tennis and racquetball courts, a fully equipped gym, party room, snooker room, and BBQ/picnic areas. This rare offering also includes two parking spots and is ideally located minutes from Bramalea City Centre, top schools, major highways, and the GO Train-combining luxury, convenience, and nature all in onE. (id:58671)
3 Bedroom
2 Bathroom
1200 - 1399 sqft
RE/MAX Gold Realty Inc.
6921 Avila Road
Mississauga, Ontario
Beautifully Renovated Raised Bungalow In The Heart Of Meadowvale, Offering A Bright Open Concept Main Floor With A Spacious Living/Dining Area, Cozy Brick-Surround Fireplace, Pot Lights, And A Large Picture Window For Plenty Of Natural Light. The Renovated Kitchen Features A Centre Island, Stainless Steel Appliances, And Convenient Side Entrance Access. The Primary Bedroom Includes A Luxurious 5-piece Ensuite, While The Second And Third Bedrooms Are Generously Sized-perfect For Family Or Guests. Enjoy A Mature, Private Lot With No Homes Behind, Offering A Peaceful And Expansive Backyard Ideal For Entertaining Or Relaxation. Located Just Steps To Parks, Top-rated Schools, Transit, And Meadowvale Go Station-providing Unmatched Lifestyle And Convenience. (id:58671)
3 Bedroom
1 Bathroom
1100 - 1500 sqft
Exp Realty

