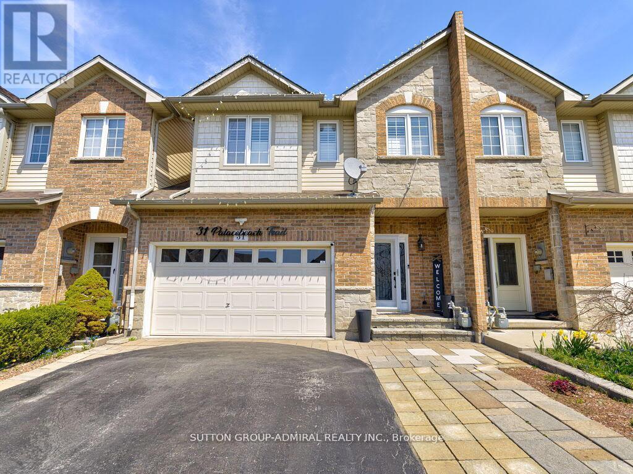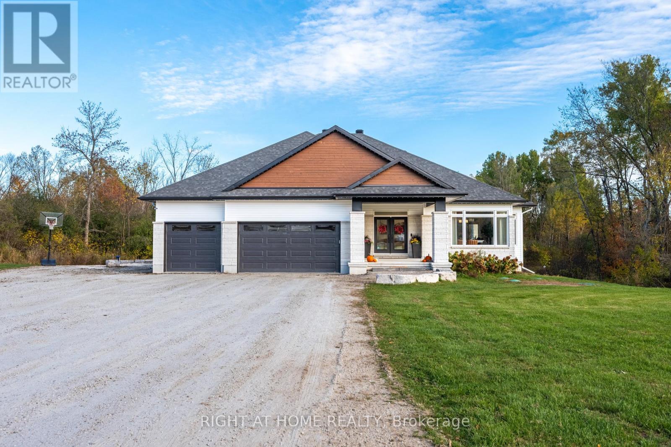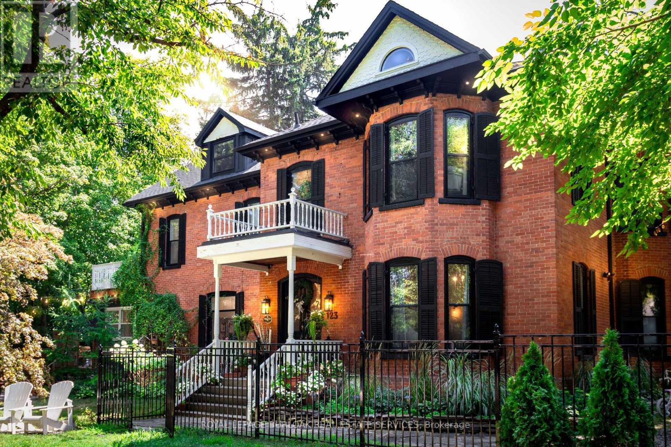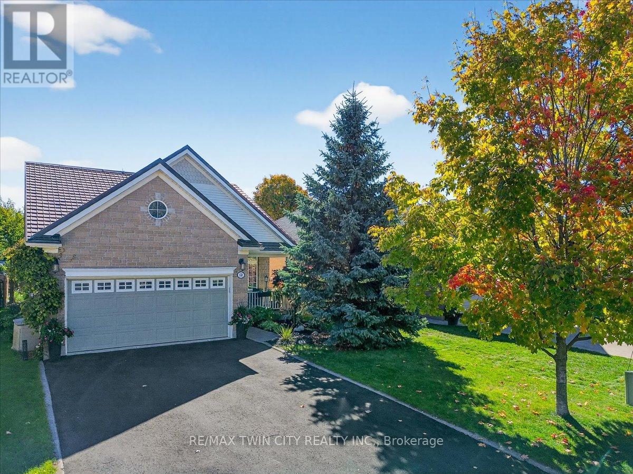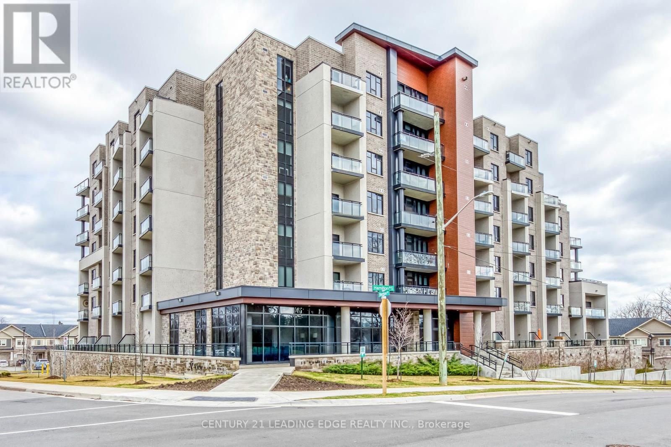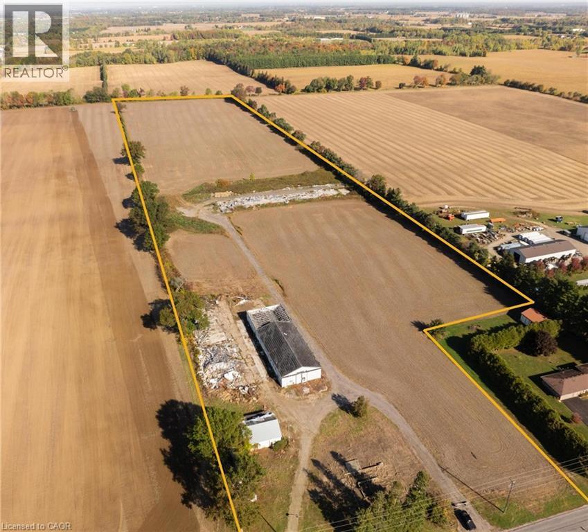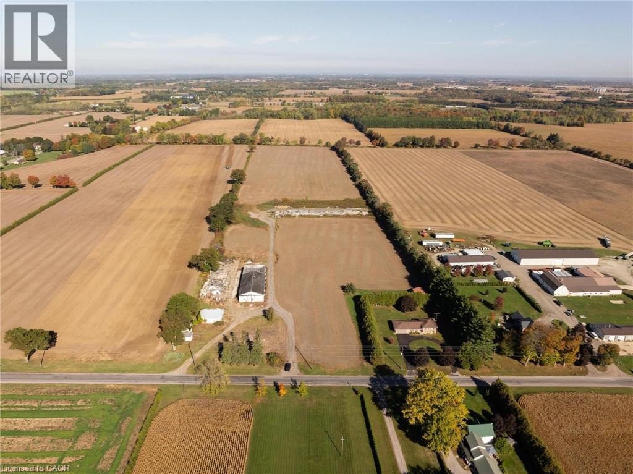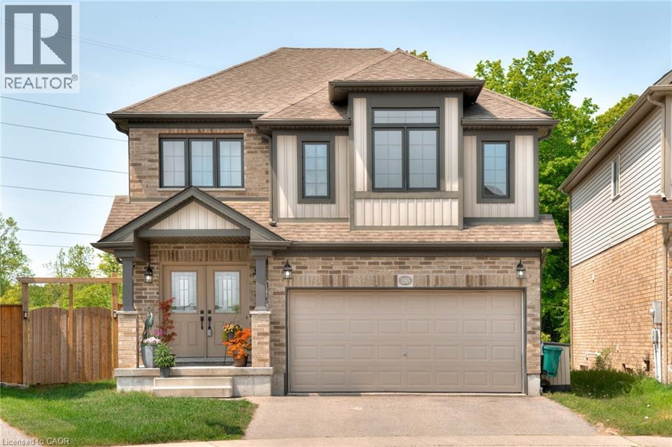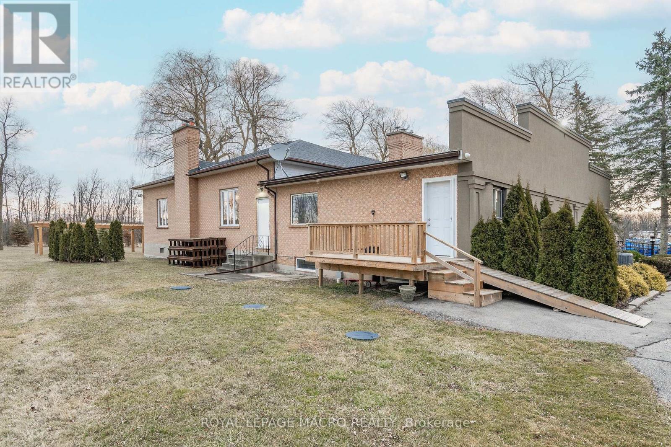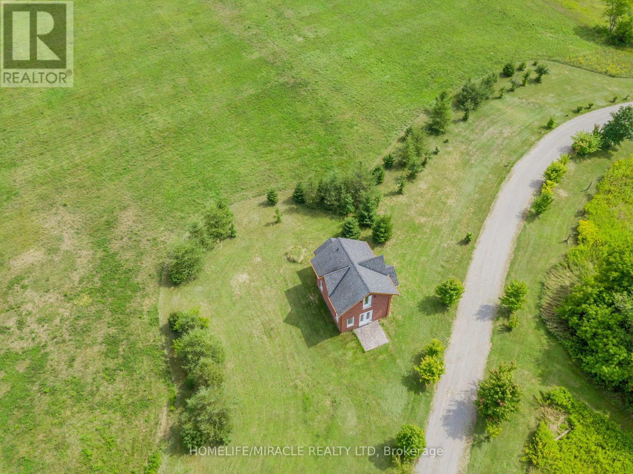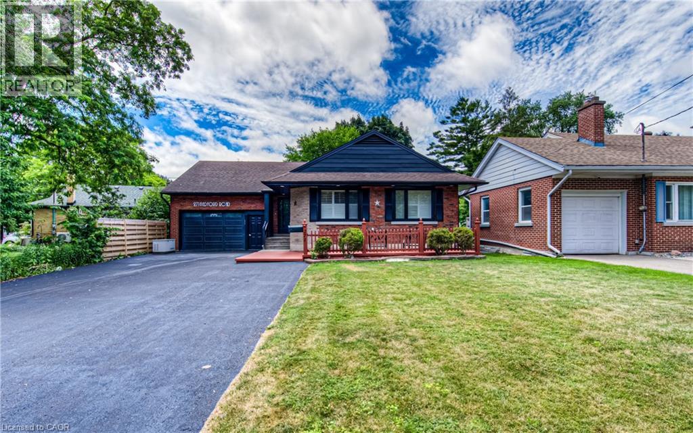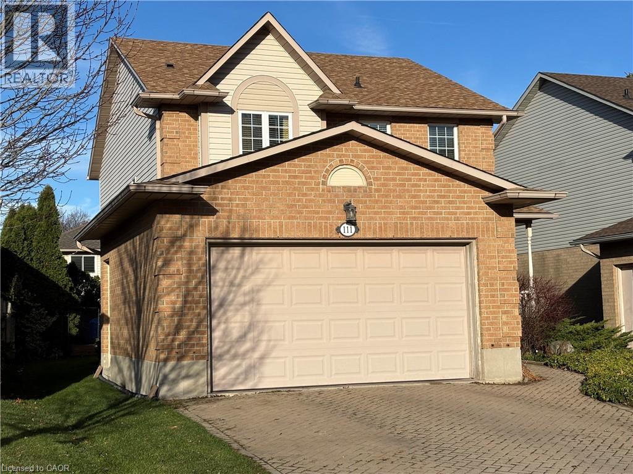- Home
- Services
- Homes For Sale Property Listings
- Neighbourhood
- Reviews
- Downloads
- Blog
- Contact
- Trusted Partners
31 Palacebeach Trail
Hamilton, Ontario
This is an absolute Showstopper of a home nestled between the beautiful and peaceful waterfront and the convenience of the nearby highway. Home offers multi-level layout starting with the cozy foyer leading to the open concept living and dining room with gas fireplace. The modern kitchen offers granite counter tops and comfortable space with a breakfast area Leading out to the multi-level deck which offers a great space for entertaining and relaxation. The upper level offers multi-level bedrooms starting with the spacious master bedroom with, and spacious walk in closet, and 3 pc ensuite with heated floor. Step up to the 2nd and 2nd spacious bedrooms with laminate floors and lots of closet space. Upper floor laundry with front loader washer and dryer. California shutters throughout. Pot lights in main floor and basement. Central Vac. Dimmable Lights. Gas BBQ. Epoxy floor in Garage. (id:58671)
3 Bedroom
3 Bathroom
1500 - 2000 sqft
Sutton Group-Admiral Realty Inc.
119 Ernest Way
Tay Valley, Ontario
Come make Memories Here in this Tay Valley Estates Home. Great Family or Retirement home close to town. 2.063 Acres with Privacy and a tranquil setting with lots of trees backing onto conservation area. No Disappointments here! Offering 3+1 Bedrooms and 3 Full Bathrooms with loads of space and storage. Family times await you in the Games/Recreation Room with a Cosy Woodstove and walkout to a new large concrete patio to entertain on.! This Home offers Open Concept styling with 9' ceilings. Loads of natural light flows through this home! Gourmet Kitchen with huge island! Full large walk-in pantry too! So Bright and Spacious--sun filled porches to enjoy morning coffee or a glass of wine at a days end. Lots of Upgrades including: upgraded Wood Plank flooring throughout the upstairs plus stair treads; Full glass Shower enclosure; Closet Organizers; Gemstone outside lights; Quartz counters in Bathrooms, laundry and kitchen; under mount sinks; extra windows for lots of light in the lower level; pot lights; upper cabinets to ceiling in kitchen; cabinetry in Living room around fireplace; Laundry Room Bench builtin; Armour Stone Accents at Firepit and exterior landscaping. The School Bus stop at your door and parkette on your street. Shed for wood/accessory vehicles for extra storage. There is nothing left to do just come call me Home! Only just a short distance to the charming town of Perth. (id:58671)
4 Bedroom
3 Bathroom
1500 - 2000 sqft
Right At Home Realty
123 Main Street W
Grimsby, Ontario
The Dolmage House, a historic Grimsby landmark surrounded by mature trees & nature. Built in 1876 by a local businessman for his wife & 3 daughters, this Italianate Victorian home blends timeless charm w/ modern luxury. The original double red brick walls are structurally sound &highly insulating, offering the perfect balance of character & warmth. The new flagstone pathway leads you to this 4-bed, 4-bath home spanning 3644 sq ft of thoughtfully designed space. Enter to a bright living area & an elegant dining room w/ pot lights, chandeliers, a century upright piano & heritage-style gas fireplace. Heart of the home is the remodeled modern farmhouse kitchen, featuring an oversized island, reclaimed barn wood elm floors, GE range oven, Bosch fridge, & Perrin & Rowe English Gold faucet. Adjacent is a mudroom/main-floor laundry w/ heated floors, built-in shelves, & a convenient powder room. Upstairs, the grand primary suite has 5 B/I closets & a 4-pc ensuite w/ a double vanity & curb-less glass shower. 2 oversized bedrooms w/ bay windows and spacious closets offer comfort, 1 of them w/ a Victorian coal fireplace. Third-floor loft retreat includes space for an extra bedroom luxurious 3-pc bathroom w/ a clawfoot tub. Century-old speakeasy wine cellar, featuring wood beams, & a bespoke wood wine rack originally made for a local winery. Outside, enjoy new Arctic Spas wi-fi enabled saltwater hot tub, wrought iron & wood fencing, 2 enclosed yards, & a Muskoka-style fire pit. Refurbished spiral staircase, originally made for the candle coal factory in Grimsby, leads to a rooftop terrace w/ escarpment views. 7-car parking area & room for a garage. Located in a top school district, enjoy immediate access to the Bruce Trail, 40 Mile Creek Pedestrian Bridge, & a public pool across the street. Historic Downtown Grimsby is just a 7-min walk. Updates include a new roof, tankless water heater, upgraded electrical panel, & new storm windows, blending heritage w/ energy efficiency. (id:58671)
4 Bedroom
4 Bathroom
3500 - 5000 sqft
Royal LePage Burloak Real Estate Services
151 Reiber Court
Waterloo, Ontario
Immaculate, solid brick/stone bungalow located in Waterloo's sought after Beechwood Family Neighbourhood. Nestled on a quiet, private court with walking trails and natural parks. Custom built by Cook Homes with special consideration given to wheelchair accessibility, including open concept design, wide hallways & doors throughout the main floor. Nearly 2700 square feet of beautifully finished living space with 4 bedrooms, 3 full bathrooms and a fully finished basement. Meticulously maintained by the original owner offering modern comfort and traditional elegance. The 9' ceiling and the large transom windows on the main floor create an expansive and airy atmosphere throughout. The gourmet eat-in Kitchen features an abundance of cabinetry with beautiful granite countertops, 5 Stainless Steel appliances and large peninsula/breakfast bar that opens to vaulted ceiling Great Room/Dining Room and seamlessly connects to a tranquil landscaped rear yard oasis with huge 30 x 20 foot deck, decorative lattices and pergola with climbing plants and cascading water feature. Perfect for outdoor entertaining and peaceful relaxation. The spacious Primary Bedroom overlooks the backyard and includes well appointed 4 piece Ensuite and walk-in closet. The 2nd Bedroom has 2nd Ensuite privileges with wheelchair accessible shower and wide pocket doors. The fully finished lower level offers 2 additional Bedrooms and 3 piece Bathroom, cozy Recroom, wet bar/kitchenette, large Laundry Room, storage rooms, cold cellar and a convenient walkup to 2 car garage. Updates include freshly painted (2024) steel roof (2018) with transferrable warranty, furnace & AC (2019), new asphalt driveway for 4 cars (2025). Located minutes from Boardwalk shopping, groceries, transit, both Universities, Westmount Golf & Country Club, parks & schools. Offers a great lifestyle opportunity for families, professionals or downsizers looking for quality, low maintenance landscaping for maximum enjoyment with minimal effort. (id:58671)
4 Bedroom
3 Bathroom
1100 - 1500 sqft
RE/MAX Twin City Realty Inc.
302 - 30 Hamilton Street
Hamilton, Ontario
Beautifully upgraded 1-bedroom + den, 1-bathroom suite in the sought-after View Condos in Waterdown. Featuring a modern open-concept layout with a spacious living/dining area, kitchen with stainless steel appliances, quartz counters, and a breakfast bar. The large den is perfect for a home office or study. Enjoy a bright bedroom with ample closet space and natural light, plus a private balcony with views of Hamilton Harbour, Lake Ontario, and the Skyway Bridge. This well-managed building offers exceptional amenities, including a concierge, fitness center, rooftop terrace, media/party room, pet washing station, bike room, and EV charging stations. Includes parking space (P1-19) and locker (#302). Located close to shopping, restaurants, schools, trails, parks, and with easy access to highways and Aldershot GO transit. Ideal for first-time buyers, downsizers, or investors. (id:58671)
2 Bedroom
1 Bathroom
700 - 799 sqft
Century 21 Leading Edge Realty Inc.
565 Concession 6 Townsend Road
Waterford, Ontario
Framed by the beauty of the rural landscape and the quiet rhythm of country life, this 24-acre parcel offers the perfect canvas to build the lifestyle you’ve always imagined. Zoned agricultural and featuring expansive workable land, the property is ideal for those dreaming of a hobby farm, equestrian setup, or a peaceful countryside retreat surrounded by nature. The existing home and outbuildings are in need of significant work, but the land itself tells the real story here — open, and full of potential. With a drilled well, septic system, and natural gas lines already on the property, many of the key elements for future development are already in place. Whether you envision growing crops, raising animals, or investing in a rare opportunity for long-term tranquility and land ownership, this property is ready to bring your vision to life. Nestled among peaceful rural surroundings, yet within easy reach of nearby communities and amenities, this acreage invites you to reconnect with the land and reimagine what home could be. (id:58671)
Exp Realty
565 Concession 6 Townsend Road
Waterford, Ontario
Framed by the beauty of the rural landscape and the quiet rhythm of country life, this 24-acre parcel offers the perfect canvas to build the lifestyle you’ve always imagined. Zoned agricultural and featuring expansive workable land, the property is ideal for those dreaming of a hobby farm, equestrian setup, or a peaceful countryside retreat surrounded by nature. The existing home and outbuildings are in need of significant work, but the land itself tells the real story here — open, and full of potential. With a drilled well, septic system, and natural gas lines already on the property, many of the key elements for future development are already in place. Whether you envision growing crops, raising animals, or investing in a rare opportunity for long-term tranquility and land ownership, this property is ready to bring your vision to life. Nestled among peaceful rural surroundings, yet within easy reach of nearby communities and amenities, this acreage invites you to reconnect with the land and reimagine what home could be. (id:58671)
Exp Realty
288 Steepleridge Street
Kitchener, Ontario
Welcome to your private retreat in the heart of Doon South! This stunning Eastforest Energy Star home is tucked away on a quiet crescent and backs onto lush greenbelt with forest and pond views, offering peace, privacy, and sunsets right from your upgraded decks. Set on a premium, pool-sized lot… a truly rare find… the property features meticulously designed upper/lower decks, which were thoughtfully upgraded and represent a significant investment in quality and style. Perfect for morning coffee, entertaining friends, or unwinding with a glass of wine while enjoying the serene surroundings. The backyard feels like a private oasis, where you might catch kids playing baseball in the nearby green space, or in winter, skating on the frozen pond. Wildlife like blue herons, owls, finches, and cardinals make appearances, adding to the tranquil, cottage-like feel right in the city. Inside, the main floor welcomes you with double doors, a bright open layout, a formal dining room, cozy family room, spacious kitchen with a walk-in pantry and gas stove, plus a mud room and main floor laundry… making everyday living easy. Upstairs, there are four bedrooms plus a family room that could easily become a fifth bedroom. The primary bedroom is exceptionally large, featuring a walk-in closet and a generous ensuite bathroom with big windows looking out at the beautiful yard, creating a peaceful space. The walkout basement is bright and full of potential, thanks to oversized, upgraded windows, enhanced insulation, and a rough-in for a future bathroom… ideal for finishing in the future. Conveniently located just minutes from the 401, Conestoga College, Costco, and all major shopping in Kitchener and Cambridge. You’re walking distance to Groh Public School, with a bus stop right at the end of the street. Surrounded by community walking trails and nature, this is a rare find, offering the best of both worlds… a peaceful, natural setting with the convenience of city living. (id:58671)
4 Bedroom
3 Bathroom
2514 sqft
Chestnut Park Realty Southwestern Ontario Ltd.
288 Kemp Road W
Grimsby, Ontario
Unique 26-acre commercial property nestled in a prime location with endless potential uses! Ideal for the entrepreneur with a vision. Great business opportunity includes private club, full kitchen facilities, bar area, coat check, bathrooms and storage. Unleash your potential! (id:58671)
7717 sqft
Royal LePage Macro Realty
13 - 528 Concession Road E
Trent Hills, Ontario
Victorian Replica, Superb, Brick, Contemporary As-New, Set In Rural Splendor! Strategic Location, On The East Edge of Hastings. A VARIETY OF BUSINESS OPPORTUNITIES AWAITS, Including A Rough-in Residential Component Within The Structure. Commercial Nursery & Office Bldg. With very bright upper Studio Apt (roughed in), Is Ready To be Finish, Permits May Apply. Main Floor Boasts 10' Ceilings As Well As Featuring 3 Walkouts To Patterned Concrete Veranda (Two Covered In Cedar Tongue And Groove) A R-in 4-Piece En-suite Bath On 2nd Fl, R-In Bath On Mn Fl. Appoint Your Finishes To Customize The Interior. Great Exposure And Visibility All On Main Roads. Establish Your Venture In The Thriving Northumberland Hills And Only Minutes To Hastings and Campbellford With All Amenities. Country Setting Offering Expansive Views Of Northumberland Hills. Highly Visible Location. Being Sold "AS IS WHERE IS." (id:58671)
1 Bedroom
1 Bathroom
700 - 1100 sqft
Homelife/miracle Realty Ltd
271 Bedford Road
Kitchener, Ontario
Are You Looking for a property in town with quite neighbourhood close to all facilties. Welcome to 271 Bedford Road, Kitchener – A Rare Find Across from Rockway Golf Course. Situated in the heart of Kitchener, directly across from the picturesque Rockway Golf Course, this charming 3-bedroom brick bungalow offers a unique and versatile living experience. Stylishly renovated from top to bottom in 2025, the home features 3 bedrooms, 3.5 bathrooms, and a rare loft space, providing exceptional room for a growing family. Inside, you'll find a spacious open-concept layout with large windows, quality vinyl flooring throughout, and a modern kitchen with granite countertops. The living and dining areas are bright and welcoming. The primary bedroom includes a closet and private updated walkin shower ensuite, while the additional bedrooms each have access to updated bathrooms. The fully finished basement offers in-law suite potential with a separate entrance with wet Bar, while the bonus loft above the garage is perfect for a teenager needing their own space, an extended family member, or overnight guests. Outside, the home boasts a neatly manicured, fully fenced, and professionally landscaped yard, plus a massive driveway with space for 7+ vehicles. The 2-car garage with high ceilings is ideal for mechanics or hobbyists. Located on a quiet, family-friendly street in an established neighborhood, this home offers easy access to shopping, restaurants, parks, schools, and public transit. Additional Features: Fully renovated in 2025, Carpet-free throughout, Most windows replaced, Two owned water heaters, New HVAC and A/C, Electrical Updated, New Garage Door Opener and Ev Charger, Newer owned water softener Whether you're looking for a multi-generational home or an income-generating opportunity, this one checks all the boxes. Book your private showing today! (id:58671)
3 Bedroom
4 Bathroom
2220 sqft
RE/MAX Real Estate Centre Inc.
111 Duncairn Crescent
Hamilton, Ontario
Welcome to this beautifully renovated three-plus-one-bedroom, two-and-a-half-bath home offering exceptional style, comfort, and functionality. The open-concept main floor sets the tone with pot lighting, hardwood in the principal rooms, and a bright, flowing layout ideal for modem living. At the heart of the home is a chef's dream kitchen, complete with a generous centre island—perfect for cooking. gathering, and effortless entertaining. Featuring quartz counter tops, plentiful cabinet space, as well as a gas stove. The large family room features a cozy gas fireplace, creating a warm and inviting space for everyday enjoyment. The huge primary bedroom serves as a private retreat, boasting an elegant ensuite with heated floors for added luxury and a walk in closet. All 3 bedrooms feature hardwood floors. A finished lower level offers an additional family room with pot lighting, perfect for movie nights, a play area, or extended living space. A dedicated home office provides the ideal work-from-home setup and can easily function as a fourth bedroom if desired.. Step outside to a private backyard enhanced with extensive decking, offering a wonderful outdoor living space for relaxing or entertaining. Completing this impressive property is a double-car garage, providing ample parking and storage. Easy access to the LINC; 403, schools and Public transit. This is a truly exceptional home that seamlessly combines comfort and contemporary design—move-in ready and sure to impress. (id:58671)
4 Bedroom
3 Bathroom
1778 sqft
RE/MAX Escarpment Realty Inc.

