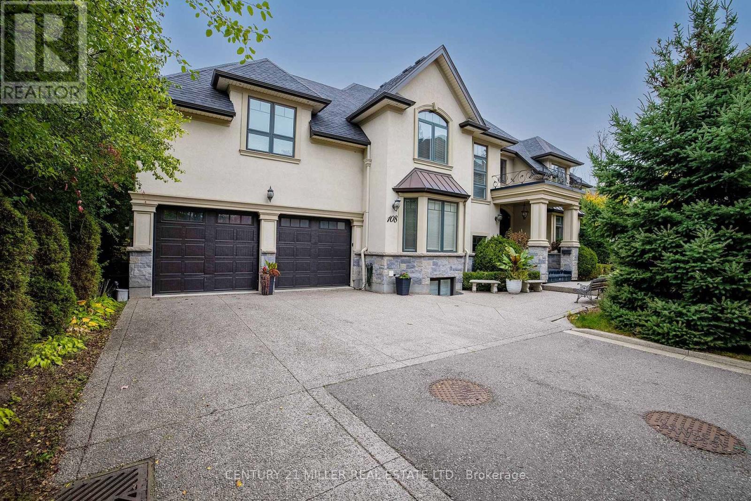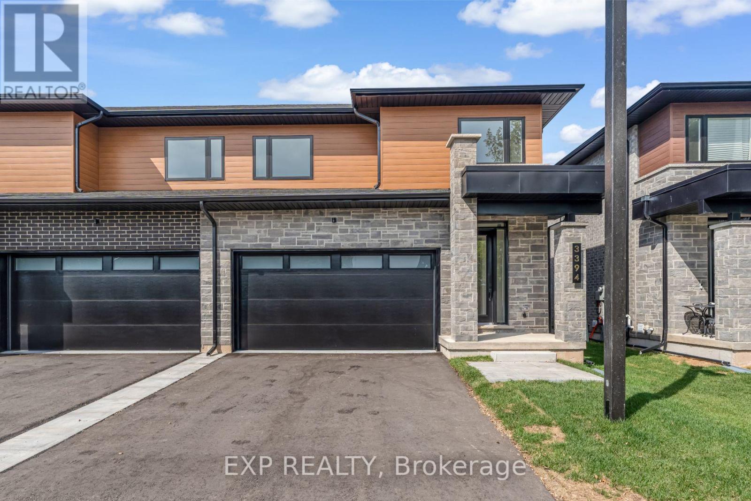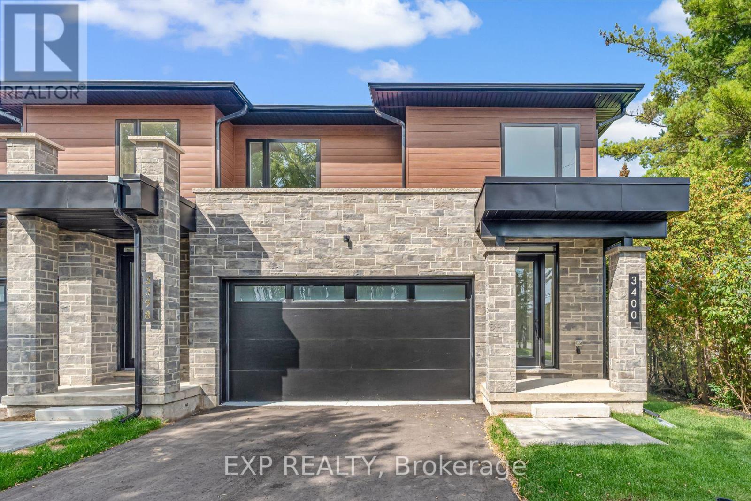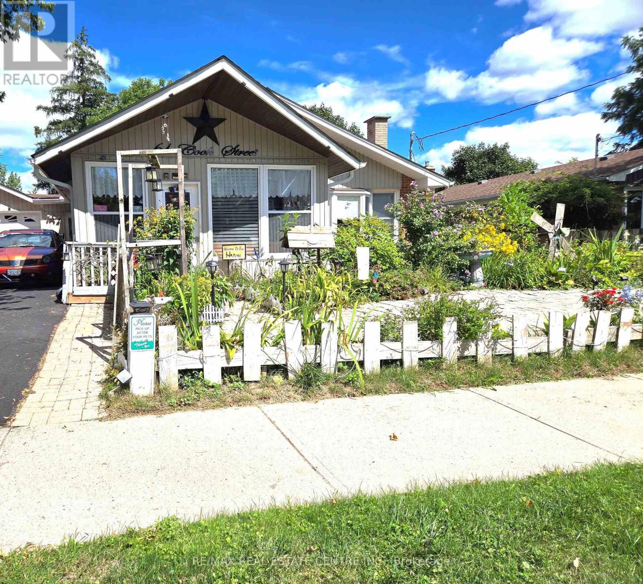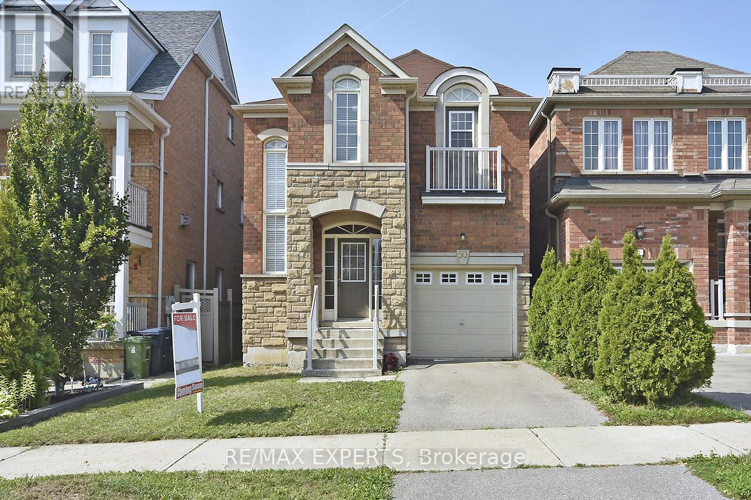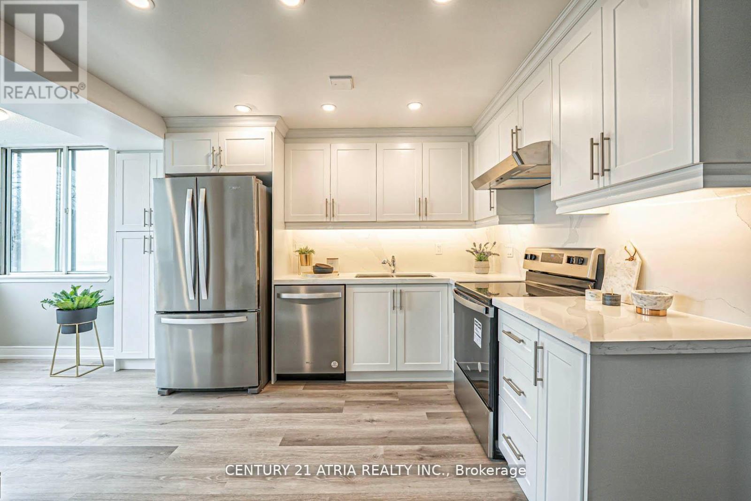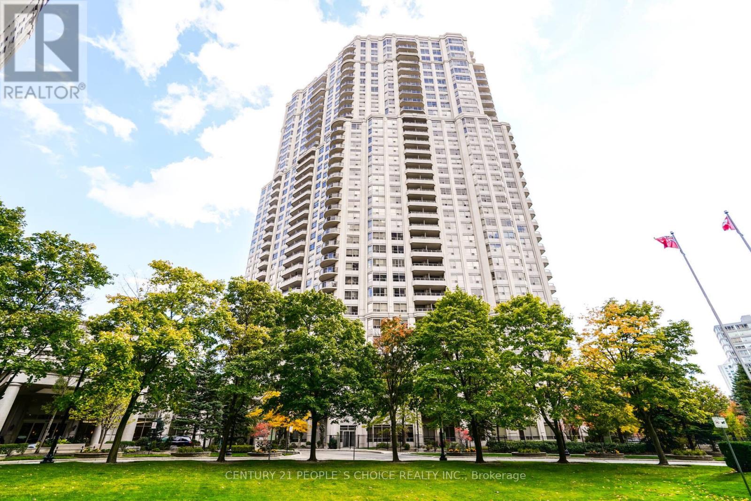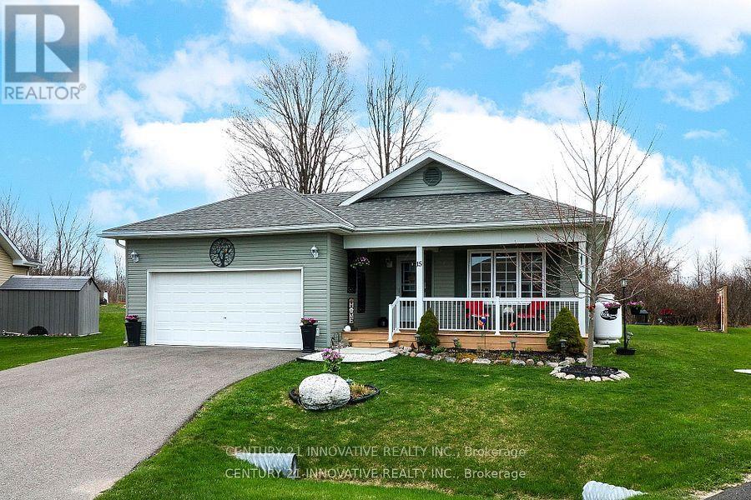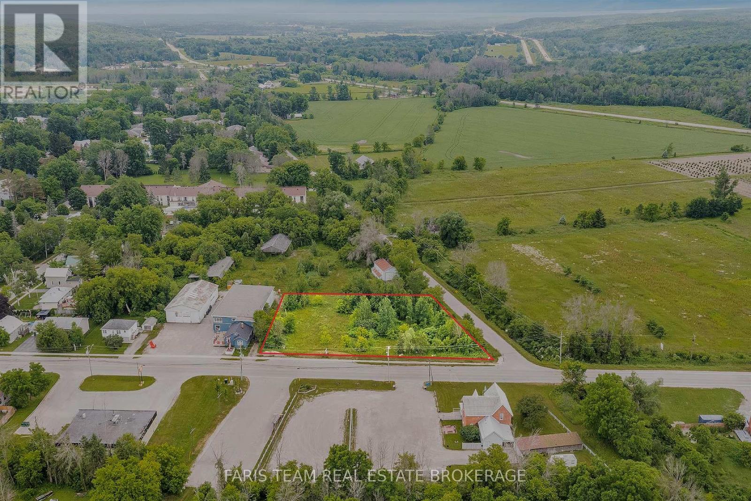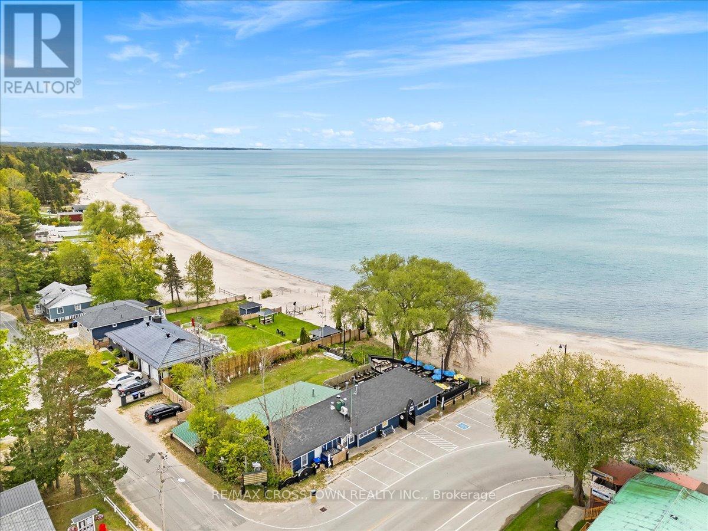- Home
- Services
- Homes For Sale Property Listings
- Neighbourhood
- Reviews
- Downloads
- Blog
- Contact
- Trusted Partners
108 Livno Common
Oakville, Ontario
This distinguished custom-built two-storey residence offers over 5,600 square feet of refined living space, including approximately 3,700 square feet above grade and nearly 2,000 square feet in a luxuriously finished lower level nestled within a prestigious Bronte East enclave. Step through the double entry doors into an impressive two-storey foyer crowned by soaring 20-foot ceilings and an open gallery overlook. Expansive transom windows bathe the space in natural light, highlighting the floating hardwood staircase with wrought-iron railings. The main level unfolds with an open-concept layout featuring hardwood floors, vaulted and recessed ceilings, French doors, custom millwork, and oversized picture windows that fill each room with light. The family room serves as a true architectural centerpiece with its 14-foot vaulted ceiling and floor-to-ceiling fireplace, while six additional rooms offer the flexibility to tailor each space to your lifestyle. The Chef's kitchen blends form and function with custom cabinetry, premium built-in appliances, and an expansive centre island ideal for both cooking and entertaining. The upper level hosts four spacious bedrooms, including a primary suite overlooking the rear and side gardens. This retreat features a spa-inspired five-piece ensuite complete with a floor-to-ceiling glass shower and whirlpool-style jetted tub. Two of the secondary bedrooms boast graceful, vaulted ceilings, adding a sense of airiness and architectural character. Mature trees and lush greenery envelop the property, creating serene views from every window. The professionally finished lower level extends the home's luxurious living space, offering a recreation room, theatre room or fifth bedroom, home office, above-grade windows, and a three-piece bath. Outside, the manicured backyard oasis features a gazebo and flower garden, providing a tranquil setting for relaxation or entertaining. A true beauty that you can not miss. (id:58671)
6 Bedroom
5 Bathroom
3500 - 5000 sqft
Century 21 Miller Real Estate Ltd.
3394 Carter Common
Burlington, Ontario
Brand-new executive town home never lived in! This stunning 1,799 sq. ft. home is situated in an exclusive enclave of just nine units, offering privacy and modern luxury. Its sleek West Coast-inspired exterior features a stylish blend of stone, brick, and aluminum faux wood. Enjoy the convenience of a double-car garage plus space for two additional vehicles in the driveway. Inside, 9-foot ceilings and engineered hardwood floors enhance the open-concept main floor, bathed in natural light from large windows and sliding glass doors leading to a private, fenced backyard perfect for entertaining. The designer kitchen is a chefs dream, boasting white shaker-style cabinets with extended uppers, quartz countertops, a stylish backsplash, stainless steel appliances, a large breakfast bar, and a separate pantry. Ideally located just minutes from the QEW, 407, and Burlington GO Station, with shopping, schools, parks, and golf courses nearby. A short drive to Lake Ontario adds to its appeal. Perfect for down sizers, busy executives, or families, this home offers low-maintenance living with a $296.01/month condo fee covering common area upkeep only, including grass cutting and street snow removal. Don't miss this rare opportunity schedule your viewing today! Tarion Warranty! (id:58671)
3 Bedroom
3 Bathroom
1600 - 1799 sqft
Royal LePage Signature Realty
3400 Carter Common
Burlington, Ontario
Brand-new executive town home never lived in! This stunning 1,799 sq. ft. home is situated in an exclusive enclave of just nine units, offering privacy and modern luxury. Its sleek West Coast-inspired exterior features a stylish blend of stone, brick, and aluminum faux wood. Enjoy the convenience of a double-car garage plus space for two additional vehicles in the driveway. Inside, 9-foot ceilings and engineered hardwood floors enhance the open-concept main floor, bathed in natural light from large windows and sliding glass doors leading to a private, fenced backyard perfect for entertaining. The designer kitchen is a chefs dream, boasting white shaker-style cabinets with extended uppers, quartz countertops, a stylish backsplash, stainless steel appliances, a large breakfast bar, and a separate pantry. Ideally located just minutes from the QEW, 407, and Burlington GO Station, with shopping, schools, parks, and golf courses nearby. A short drive to Lake Ontario adds to its appeal. Perfect for down sizers, busy executives, or families, this home offers low-maintenance living with a $349.83/month condo fee covering common area upkeep only, including grass cutting and street snow removal. Don't miss this rare opportunity schedule your viewing today! Tarion Warranty! (id:58671)
3 Bedroom
3 Bathroom
1600 - 1799 sqft
Royal LePage Signature Realty
61 Cook Street
Halton Hills, Ontario
REDUCED PRICE!! A great starter home with 3 Bedtroom built in 1955 (Mpac), 1258 Sq Ft (Mpac), atta hed single car garage,on a 56' x 143.24' lot on a quiet strteet in Acton. Rental home comfort system includes Humidifer, air cleaner, and thermostat ndstalled February 2025 monthly rent $139.99 plus tax, (see Attachmdents), Reverse Osmosis rental $26.99 + tax (see Attachmdents), 40 Gallon power vent water heater installed November 2007,monthly rental is $35.24 + tax, (see Attachmdents). Present all Offers. (id:58671)
3 Bedroom
1 Bathroom
1100 - 1500 sqft
RE/MAX Real Estate Centre Inc.
50 Fred Young Drive
Toronto, Ontario
Beautiful 4-Bedroom Detached Home in Prime North York Location. Welcome to this stunning detached brick residence, ideally situated in one of North York's most sought-after neighborhoods. Featuring 4 spacious bedrooms, this home offers exceptional living with a perfect blend of comfort and convenience. The main level boasts elegant hardwood flooring, soaring 9 ceilings, and a bright open-concept layout, ideal for both everyday living and entertaining. The thoughtfully designed floor plan provides seamless flow throughout, enhancing the homes spacious feel. Nestled on a quiet, low-traffic street, this property offers a family-friendly environment while being centrally located close to top-rated schools, parks, shopping, transit, and all amenities. Don't miss this rare opportunity to own a beautifully maintained home in a highly desirable North York community. (id:58671)
4 Bedroom
3 Bathroom
1500 - 2000 sqft
RE/MAX Experts
206 - 350 Webb Drive
Mississauga, Ontario
*2 SIDE BY SIDE PARKING SPOTS INCLUDED* 2 bedroom 2 bathroom unit. Brand new window coverings. Bright open concept kitchen complete with pot lights, brand new stainless steel kitchen appliances, counter tops matching up to the backsplash, and undermount cabinet lighting. A sunny dining room combined with living room area offers lovely views of the park/garden. Large laundry room + large separate ensuite locker/storage. Access To A Wide Range Of Amenities, Including A Fully Equipped Gym, Indoor Swimming Pool, Jacuzzi, Relaxing Sauna, Billiards Room, Racquetball & Squash Courts, & A Versatile Party Room. Only A Short Walk To Celebration Square, Shopping At Square One, Fine Dining, Sheridan College, A Private Park & Playground, Along With Some Of The Finest Amenities. Ample Surface Visitor Parking Available For All Your Guests! (id:58671)
2 Bedroom
2 Bathroom
1200 - 1399 sqft
Century 21 Atria Realty Inc.
Ph08 - 25 Kingsbridge Garden Circle
Mississauga, Ontario
Must see gorgeous 2 Bed+Den Penthouse In One Of The Most Luxurious And Well-Maintained CondoBuilding In Mississauga. Den Has Been Converted To The Formal Dining Room. Featuring 9 FootCeilings, Hardwood Flooring, Granite Kitchen Counter Top, Upgraded Base Boards, Crown Moldings.2 Premium Parking Spots. Apartment is available with furniture. (id:58671)
3 Bedroom
2 Bathroom
1000 - 1199 sqft
Century 21 People's Choice Realty Inc.
15 Ainsworth Drive
Ramara, Ontario
Welcome to Lake Point Village, where vibrant adult lifestyle living reaches unparalleled levels of comfort and convenience. This dynamic community offers a wide array of activities, including game nights, book clubs, sewing groups, dance parties, and so much more! Ideally located just 15 minutes from Orillia, Casino Rama, boat launches, and marinas, Tudhope Park, it also boasts easy access to the pristine beaches of Lake Simcoe and Lake Couchiching, as well as the lush conservation areas of Mara Provincial Park. This stunning home is located on the largest, most coveted lot in the community, backing onto a serene green space that will remain undeveloped. The main level features a spacious open-concept floor plan, perfect for hosting gatherings with family and friends. The living room is adorned with large windows, allowing natural light to flood the space. This thoughtfully designed bungalow offers two generously sized bedrooms, two full bathrooms, and a bright sunroom for year-round enjoyment.The outdoor space is equally impressive, with a beautifully landscaped, award winning garden and a private patio that create a peaceful sanctuary for relaxation and entertaining. With the home backing onto a green space, its a true haven for birdwatchers and nature enthusiasts.The current monthly fee of $775 provides exceptional value, covering essential services such as property taxes, land lease, upkeep and maintenance of water and sewage facilities, communal property upkeep, garbage removal, road and driveway snow removal, and road maintenance.Just a short hour and a half from Toronto, this home offers the perfect blend of modern comfort, elegant design, and tranquil living, truly a gem within this vibrant community! (id:58671)
2 Bedroom
2 Bathroom
1100 - 1500 sqft
Century 21 Innovative Realty Inc.
19 Sturgeon Bay Road
Severn, Ontario
Top 5 Reasons You Will Love This Property: 1) Ideally positioned off two major highways and is located at the main entry point to the rapidly growing and vibrant Coldwater community, providing high potential for future development and long-term growth 2) The current zoning permits a wide range of commercial and mixed-use applications, presenting diverse opportunities for retail, office spaces, or a combination of both, making it perfect for businesses seeking a dynamic and high-traffic environment 3) A zoning change to residential use could be a viable option, subject to township approval, offering potential for both immediate and long-term strategic development 4) With site plan approval in place, this property is primed for quick development into a 9,000 square foot commercial complex, alternatively, it can be secured as a land bank investment to benefit from future value growth in this booming area 5) Immediate possession is available, giving you the flexibility to kick off your project without delay or simply hold the land for future appreciation in a rapidly evolving market, adding to its strategic appeal. (id:58671)
37857 sqft
Faris Team Real Estate Brokerage
369 Balm Beach Road W
Tiny, Ontario
Rare opportunity to own a one-of-a-kind waterfront property at 369 Balm Beach Rd W, ideally located on the sandy shores of Georgian Bay. This high-visibility residential/commercial property offers unmatched exposure, versatile zoning, and is home to the only beachfront restaurant on Georgian Bay.Currently occupied by a well-established, fully tenanted restaurant (with option to purchase the business), the property also includes a spacious, move-in-ready rear apartment with the potential to convert back into two separate units ideal for generating rental income, AirBnB, or the perfect live/work setup. Zoning permits a wide range of uses including residential, commercial, and mixed-use development. Potential to expand the restaurant, add second-storey apartments or office space, or create a custom dream home with unobstructed beach views. Balm Beach amenities located right at your doorstep, this property benefits from strong seasonal foot traffic, incredible visibility, and stunning sunset views. An exceptional opportunity for investors, developers, or lifestyle buyers. Secure your slice of Georgian Bay today! (id:58671)
2 Bedroom
1 Bathroom
3000 - 3500 sqft
RE/MAX Crosstown Realty Inc.
21 Watkins Glen Crescent
Aurora, Ontario
Welcome to this 2 levels 3 beds detached dream home in the highly sought-after Aurora (Bayview Wellington) area. This home is boasting great curb appeal, a wide driveway and covered front porch. approximately 2,600 sq. ft. of living space. This home features a stunning grand foyer with a 17-foot ceiling high, leading to a main floor with hardwood floor throughout. Spacious living room flooded with natural light from three large windows, a gas fireplace with wall sconces, A formal dining room overlooking a manicured backyard. The kitchen offers solid wood cabinets, QUartz Countertop, stainless steel appliances including a gas cooktop and built-in oven, a centre island with a breakfast bar, and a sliding door leading to a large deck perfect for entertaining. Upstairs, the second level features hardwood floors and includes a spacious primary bedroom with a double-door entry, overlooking backyard, walk-in closet, and a 4-piece bathroom with a soaker tub, along with two additional generous bedrooms and a convenient upper-level laundry room. The professionally finished basement provides an amazing entertaining space with a rec room, a kitchenette with bar fridge , a media wall with an electric fireplace, a 3-piece bathroom, and an additional room. Updates include windows (2020), Roof shingles (2020), and Furnace & A/C (2022), water purification system. A short walk to schools, public transit, and shopping. few minutes drive to Hwy 404. (id:58671)
3 Bedroom
4 Bathroom
1500 - 2000 sqft
Century 21 Leading Edge Realty Inc.
A719 - 30 Upper Mall Way
Vaughan, Ontario
Welcome to the brand-new Promenade Park Towers - one of Vaughan's most anticipated residences, offering direct indoor access to Promenade Shopping Centre and endless surrounding amenities. This 1+den suite boasts 620 sq. ft. of thoughtfully designed open-concept living, complete with a spacious northwest-facing balcony for evening sun and sky views. The kitchen features granite counters, a centre island, stainless steel appliances and sleek European-style cabinetry. Residents enjoy world-class amenities including 24-hour concierge, half-acre outdoor green roof terrace, Zen fitness + yoga studio, party room, private dining w/ full catering kitchen, indoor/outdoor children's play zones, study and cyber lounges, sports lounge, billiards, media/game room, card room, golf simulator, guest suites and more. Steps to Promenade Mall, VIVA rapid transit, parks, nature trails, community centre, schools, restaurants, grocery, entertainment, and nearby plazas. (id:58671)
2 Bedroom
1 Bathroom
600 - 699 sqft
Slavens & Associates Real Estate Inc.

