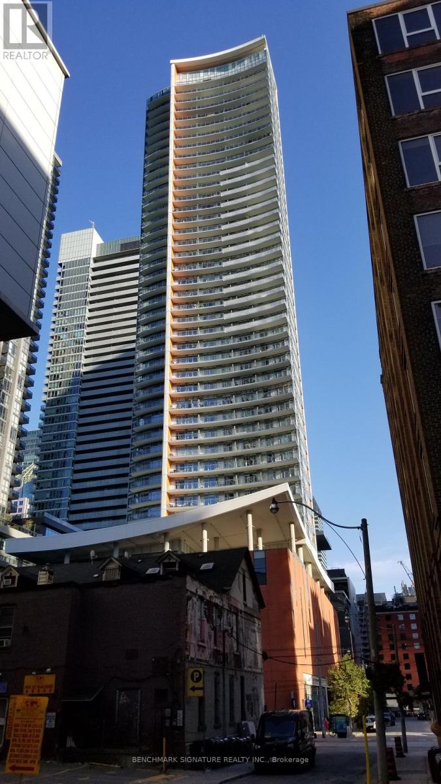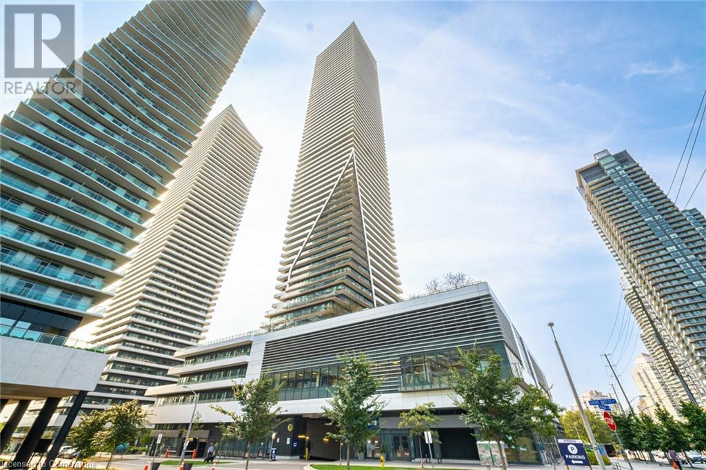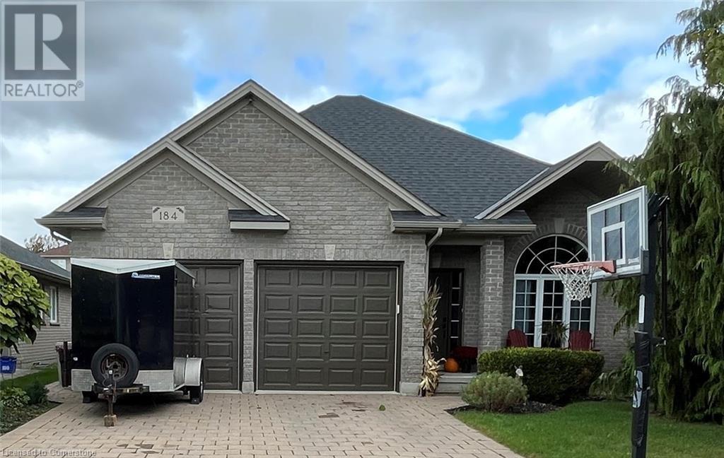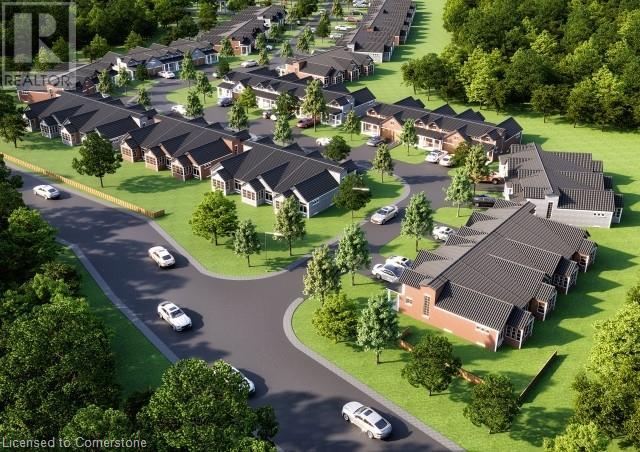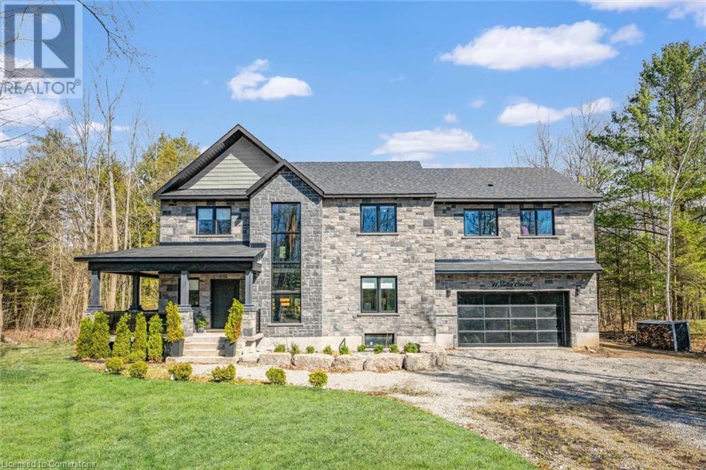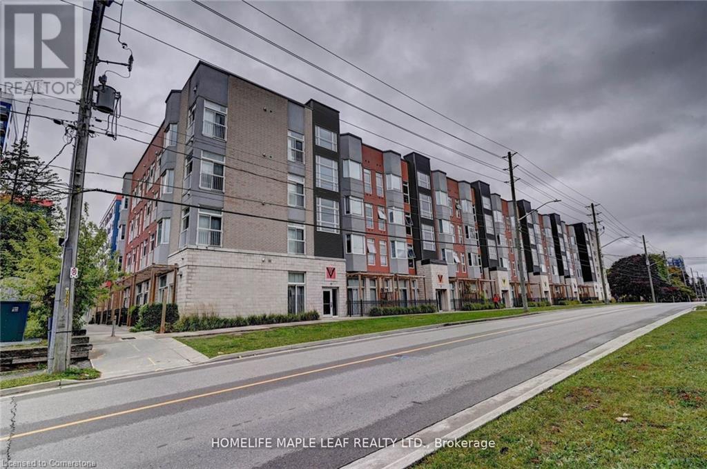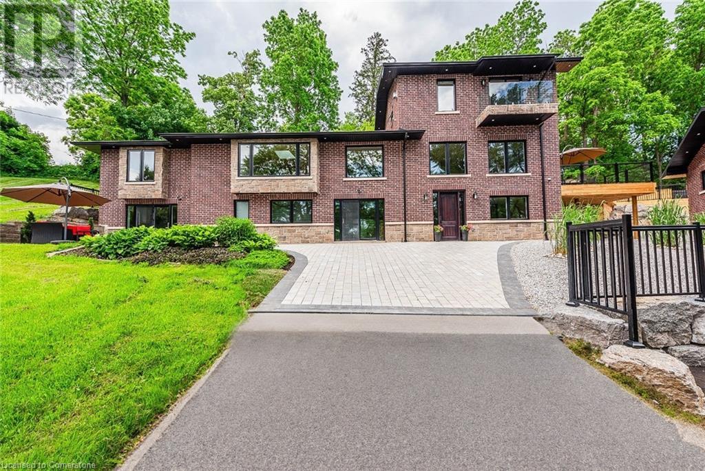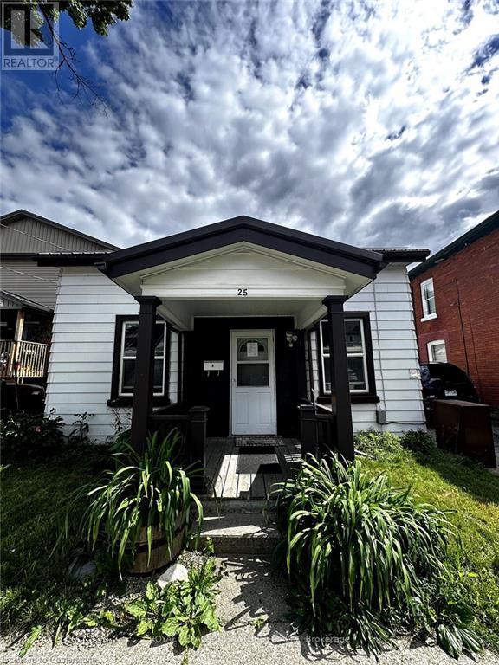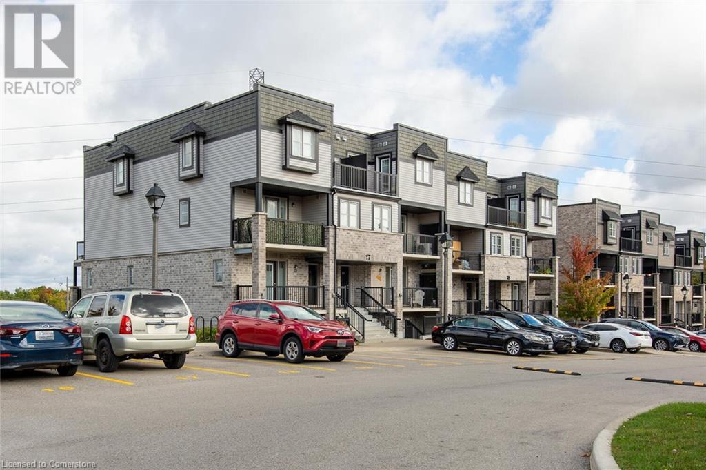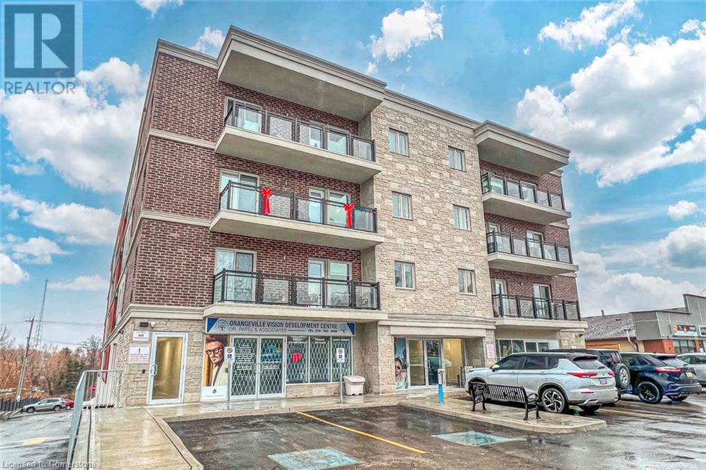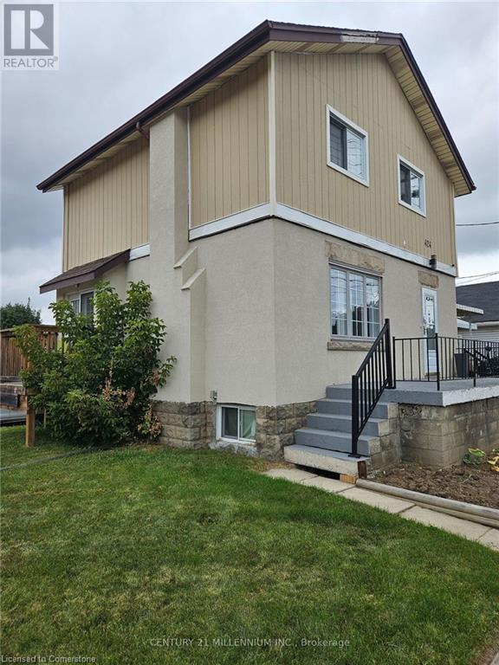- Home
- Services
- Homes For Sale Property Listings
- Neighbourhood
- Reviews
- Downloads
- Blog
- Contact
- Trusted Partners
3503 - 21 Widmer Street
Toronto, Ontario
Welcome to Cinema Towers! The heart of entertainment district! Location is extremely convenient, only steps from TTC station/street cars. Easy to access area with restaurants, shopping, banks and theatre. This studio suite is spacious on high floor with 9ft. ceiling. Unobstructed north view with floor to ceiling windows. Kitchen equipped with high grade appliances. Definitely one of the best areas in Downtown Toronto! **** EXTRAS **** Built in premium appliances including Fridge, Ceramic Cook Top, Oven, Wall Microwave, Dishwasher, High Performance Range Hood. Front Loading Washer & Dryer. (id:58671)
1 Bathroom
Benchmark Signature Realty Inc.
245 Sheppard Avenue W
Toronto, Ontario
This Parcel Is Comprised Of 245-249 Sheppard Ave W, 253 & 255 Sheppard Ave W, 244, 250, 256 & 258 Bogert Ave & All Must Be Sold Together. Buildings Are Currently Tenanted. Please Do Not Walk Property Without An Appointment. Plans & Permits Almost All In Place (except for building permit) For An 11 Storey Condo With 103 Units, 9 Townhomes & 5 Commercial Spaces. Zoning Is In Place, Site Plan Control Has Been Completed. **** EXTRAS **** * Continuation Of Legal Description: S/T Tr87975; Toronto (In York), City Of Toronto. Buyer To Verify Taxes For Themselves. (id:58671)
37938.48 sqft
Harvey Kalles Real Estate Ltd.
30 Shore Breeze Drive Drive Unit# 1316
Toronto, Ontario
Bright And Spacious 2 Bed 2 Bath Condo With Stunning Views Of The Lake And CN Tower From this Corner Unit With Wrap Around Balcony. Beautifully Appointed With Hardwood Floors, 9' Ceilings, Floor To Ceiling Windows, Tons Of Pot Lights And A Well Equiped Kitchen With Stainless Steel Appliances, Modern Cabinets, Glass Tile Backsplash And Granite Countertops. 2 Generous Sized Bedrooms, Primary With Large Closet And 3pc Ensuite And A 2nd 4pc Bathroom. Access The Huge Balcony From The Living Room Or Both Bedrooms! A 2nd Parking Space Is Available For An Additional Cost, If You Need 2 Parking Spaces!Enjoy Resort-Style Amenities Including A Games Room, Saltwater Indoor Pool, Kids Room, Lounge, Gym, Yoga & Pilates Studio, Party Room And Rooftop Patio! 10 Minutes To Downtown Toronto, Walk To The Lake, Trails & Parks. Steps To TTC & Mimico GO. (id:58671)
2 Bedroom
2 Bathroom
820 sqft
RE/MAX Realty Services Inc M
184 Boyd Boulevard
Zorra, Ontario
Welcome to this 4-level backsplit featuring 4 spacious bedrooms and 2.5 bathrooms. Inside, you'll find a bright layout with 12-foot ceilings in the kitchen. The home includes a cozy family room, a formal dining room, and a welcoming living room, perfect for entertaining.The partially finished basement offers a movie theatre, game room, and an unfinished laundry room with plenty of storage.Outside, enjoy your private oasis with a refreshing pool and a gazebo, perfect for relaxation. A stamped concrete patio with a pergola creates an inviting atmosphere for outdoor gatherings. (id:58671)
4 Bedroom
3 Bathroom
1521 sqft
Comfree
147 Langstaff Drive
Carp, Ontario
Live the Village Life in a brand-new 2 bed/2 bath bungalow townhome in the heart of Carp Village. Available in 2025, this bright and spacious open concept unit in Huntley Hollow by Inverness Homes features 9 ft ceilings, modern kitchen and bathroom designs with Quartz countertops, hardwood floors, and LED pot lights throughout. Relax on the large front porch, or rear screened-in porch. The unfinished basement gives you maximum flexibility to add an extra bed, bath and living space or take advantage of a large storage and work area. This location is just a short walk to all of Carp’s wonderful amenities such as main street and the Farmer’s Market, but only 10 minutes by car to big city shopping and amenities. This home is not built yet, the images shown are just renderings that are to showcase the builders potential finishes. The builders technical specification of inclusions & upgrades can be made available upon request. Address of the property will be Lot 72 Hilversum Lane once development is complete. (id:58671)
2 Bedroom
2 Bathroom
1220 sqft
Comfree
11 Joliet Crescent
Tiny, Ontario
Step into living large in Tiny Township. With deeded access to private beaches, maintained trails through the parks, and a welcoming community you will discover that Living and Playing just steps from the lake is a dream come true.Plenty of room for family and friends in this modern 5 bedroom home. Step into the main floor Great room. Play games, watch movies, and bring the outside in through the massive sliding glass doors to the backyard deck. Create festive meals in the gourmet kitchen, featuring waterfall quartz island, stainless appliances and custom cabinetry. Seamlessly move to dining in the dedicated dining room with Wine celler, and custom cabinets.Ascend the spectacular glass staircase gleaming with light from the 2 story window.Discover the primary suite featuring oversized windows, hardwood floors, Spa like bath with double shower, and a massive walk in closet waiting for your own cabinet design.4 additional generous bedrooms feature double closets and wall to wall closets, hardwood floors, and lovely views Discover the hidden secret in Tiny township. Beautiful home, beautiful area. (id:58671)
5 Bedroom
3 Bathroom
2572 sqft
Royal LePage Signature Realty
253 Albert Street Unit# 106
Waterloo, Ontario
Fabulous Fully Furnished Student Condo With 1 Parking Spot, Located Steps From University Of Waterloo And Wilfred Laurier University! Spacious Condo (Approx 959 SqFt) Large 2 Bedrooms & 2 Washrooms Sage Ivy Town Condo Boasts An Open Concept Floor Plan And Carpet Free Living. With Large Windows In Every Room, Lots Of Natural Sunlight Is Perfectly Located And Has An Amazing Layout And It Features Semi-Private Secured Entrance. The Kitchen/Living And Has An Amazing Layout And It Features Semi-Private Secured Entrance. The Kitchen/Living Area Has 10 Foot Ceilings And Large Bright Windows That Boast Great Views Of Waterloo! Extras: The kitchen Features Plenty Of Storage, Granite Counters, A Double Sink & Stainless Steel Appliances. This Condo Has 2 Spacious Bedrooms, 2 Full bathrooms And In-Suite Laundry. Hot Water Tank Owned. (id:58671)
2 Bedroom
2 Bathroom
999 sqft
Homelife Maple Leaf Realty Ltd
8949 Mississauga Road
Brampton, Ontario
This custom-built raised bungalow, boasting over 5,000 sq ft. of luxurious living space, on 1.15 acre lot , which is nestled in a prestigious location near the Lionhead Golf Course & the serene Credit River. Rhm1 Zoning Allows For the possibility of a Home Business! Buyer Due Diligence. The property features an expansive new deck that overlooks a sparkling pool & hot tub, perfect for entertaining or relaxing. The home includes a spacious 4-car garage including a12 ft high door, designed to fit your RV, boat or a hobby shop . Dimensions for hobby shop 32' x 52 ' (1664 sqft) and second level storage 32'x40'(1280 sqft) This exquisite residence offers privacy & tranquility while being conveniently close to upscale amenities and neighboring custom homes. The property also includes two separate units, each equipped with a kitchen, washroom and separate laundry making them ideal for extended family living or guest accommodations. The main floor office provides the perfect setting for a productive workspace, combining functionality with elegance in this custom-built raised bungalow. Master bath with an air tub, heated towel hanger, steam shower with body sprayers, fitted with designer fixtures. 2 New furnaces, 2 Air condition units. The shop includes water, gas, an electrical panel, & sewer access. Owned hot water tank. Outside sewer access by the driveway for a garden house. Complete new sewer drains, passive sewer septic system, new water lines, and an all-new electrical system with one 200 amp panel & three 100 amp panels. Natural gas furnaces, clothes dryers, two fireplaces, and cooktop. In-floor electric heating in the entrance, sitting room, kitchen, and master bath. Travertine & marble stone flooring, complemented by maple hardwood throughout. Multifunctional Outdoor Court that can be used for playing tennis or basketball. Come and get a feel of this home! (id:58671)
7 Bedroom
7 Bathroom
5000 sqft
RE/MAX Excellence Real Estate Brokerage
25 Sheridan Street
Brantford, Ontario
***POWER OF SALE*** Don't miss out on this opportunity!!! Perfect for investors or first time home buyers. (id:58671)
6 Bedroom
2 Bathroom
1646 sqft
Royal LePage Signature Realty
1989 Ottawa Street S Unit# 17e
Kitchener, Ontario
Discover modern living at its finest in this stunning, contemporary two bedroom, two bathroom, two-story condo, designed with family comfort and style in mind. The open-concept layout enhances the flow between living, dining, and kitchen spaces, while the two levels provide added privacy and versatility. You will love: 1. 2 Spacious Bedrooms: especially the primary that offers access to the balcony, bedrooms are located on the second floor, offering privacy. 2. 2 Modern Bathrooms, 2 pcs in the common area and the main 4 pcs on the second floor. 3. 2-Story Layout: Maximizes space and privacy with living areas on the first floor and bedrooms on the second.4. Open-Concept Design: Perfect for entertaining, with a seamless flow between living, kitchen and dining areas.5. 2 Private Balconies: Enjoy outdoor living with balconies on each floor for your morning coffee or evening retreat.6- Family Oriented Community: Nestled in a neighborhood with parks, schools, this homes contemporary design, combined with a thoughtful two-story layout, creates an ideal setting for families seeking both style and comfort in a vibrant community. (id:58671)
2 Bedroom
2 Bathroom
960 sqft
RE/MAX Realty Services Inc M
310 Broadway Avenue Unit# 203
Orangeville, Ontario
Welcome To This Beautifully Upgraded, Move-in-ready Condo, Where Modern Elegance Meets Convenience. The Spacious Kitchen Boasts Sleek Quartz Countertops, Stainless Steel Appliances, And A Sizable Center Island Perfect For Extra Counter Space Or Entertaining. Thoughtfully Designed With Pot Lights And Upgraded Hardwood Flooring Throughout, The Open Concept Layout Floods With Natural Light, Leading To A Walk-out Balcony Offering Breathtaking Unobstructed Views. This Bright And Airy Suite Is Truly A Gem A Must-see To Fully Appreciate Its Charm And Beauty! Extras: Only 30 Minute Drive to Brampton, Excellent Central Location in Town with Convenient Access to Public Transit and Within Walking Distance of Grocery Stores, Dining Options, Shopping Centers, and Various Other Amenities. (id:58671)
1 Bedroom
1 Bathroom
550 sqft
RE/MAX Realty Services Inc
424 Upper Wentworth Street
Hamilton, Ontario
Your search is over! Offering you everything you need, this wonderful home is warm and inviting and boasts approximately 1200 square feet of living space. The Great room is big enough for a large or growing family. The Entertainers Kitchen features Quartz countertops, Large Island with Breakfast area, Stainless Steel Appliances, Overlooks the Great room, Walk-out to Deck and another Walk-Out toa large Backyard. The Primary Bedroom features a 4 piece Ensuite. There are 2 other generous rooms and a 3 piece washroom. The basement is partially finished. The backyard is large and great for those summer days to host family and friends. This wonderful home is conveniently located as everything is at your door step! Extras: Wood flooring throughout, Stainless Steel Appliances, Shed in Backyard (id:58671)
3 Bedroom
3 Bathroom
1600 sqft
Century 21 Millennium Inc

