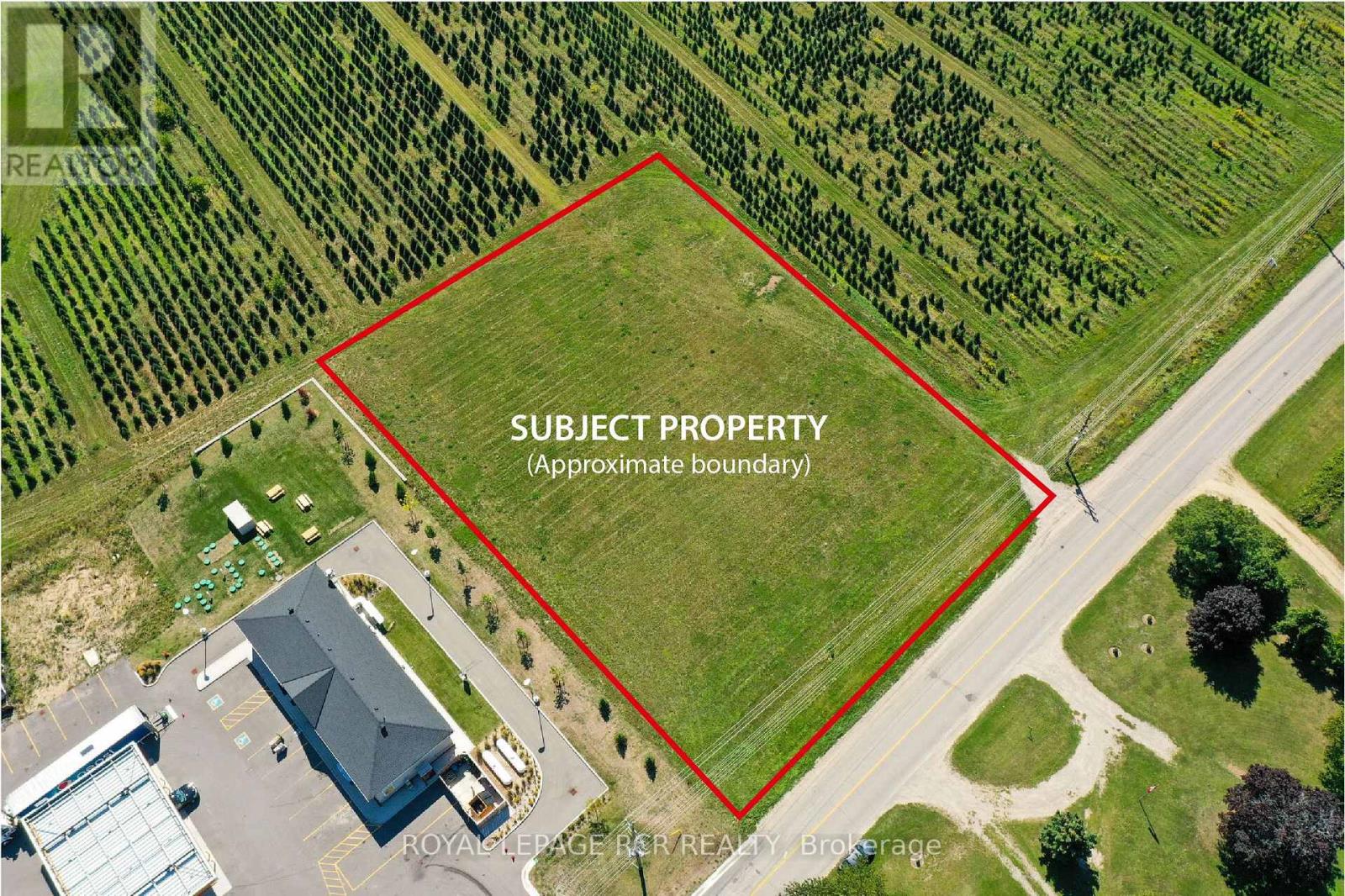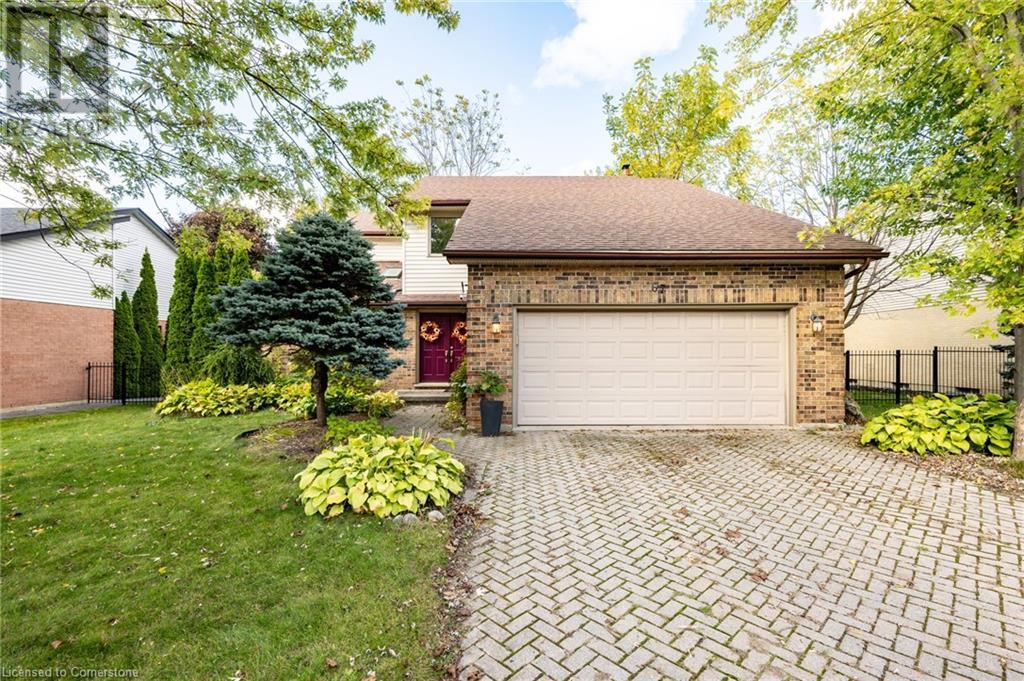- Home
- Services
- Homes For Sale Property Listings
- Neighbourhood
- Reviews
- Downloads
- Blog
- Contact
- Trusted Partners
10 Tozer Crescent
Ajax, Ontario
Welcome To This Stunning, Totally Upgraded Semi-Detached Home Situated On An Impressive 50 Ft Lot With A Charming Wrap-Around Porch. Located In A Prime Ajax Neighborhood, This Property Offers Enhanced Privacy With No Homes Behind. This Beautifully Renovated Property Features Hardwood Floors Throughout The Main And Second Floors, Smooth Ceilings On The Main Level, And A Cozy Open-Concept Living/Dining Area With A Fireplace. The Upgraded Kitchen Boasts Porcelain Tiles, Quartz Countertops, A Waterfall Island, High-End Stainless Steel Appliances, And A Gas Stove Perfect For The Home Chef. Enjoy The Convenience Of A Walkout To The Backyard From The Dining Area, Ideal For Indoor-Outdoor Entertaining. The Oak Staircase With Iron Pickets Leads You To Three Spacious Bedrooms, Including A Primary Bedroom With A Walk-In Closet And A Luxurious Upgraded 4-Piece Ensuite. The Finished Basement Offers Additional Living Space For A Home Office, Gym, Or Entertainment Room. Located In A Family-Friendly Neighborhood, This Home Is Close To Schools, Parks, Shopping, Transit, Ajax GO Station Hwy 401 And 407. Don't Miss The Opportunity To Call This Move-In-Ready Gem Your Home! **** EXTRAS **** Higher End S/S Gas Stove, S/S Fridge, S/S Dishwasher, S/S Rangehood, Dryer, CAC, 2 Garage Door Openers With Remote, Water Filtration system & Exterior security Cameras. Hot Water Tank Is Rental. (id:58671)
3 Bedroom
4 Bathroom
RE/MAX Realtron Ad Team Realty
158 Symington Avenue
Toronto, Ontario
Welcome to this captivating corner store conversion, an extraordinary urban retreat featuring soaring ceilings, and a custom staircase with glass railings. This home features four spa-like bathrooms and a private rooftop deck, exuding an airy and inviting atmosphere perfect for entertaining. The open-concept main floor showcases Chef's dream kitchen with a stunning 11-foot Quartz waterfall island with seating for six, Thor appliances including a 6-burner gas stove with griddle and two built-in ovens, a pot filler, a walk-in pantry with a pocket door, and a 16-foot glass sliding door leading to two private patio areas. The second floor offers two bedrooms, a family room/kitchenette, a 3-piece bathroom, a laundry room, and access to the 300-square-foot rooftop deck, extending the living space outdoors. On the third floor, the primary bedroom includes a 12x5-ft walk-in closet with organizers, walkout access to the tree-top deck, a 3-piece bathroom with heated floors, and a versatile bedroom/office/work-from-home space. The lower level features a spacious guest/in-law bedroom, a 4-piece bathroom, and ample storage space. Additionally, the home offers plenty of parking, with a garage featuring an EV charger, two furnaces, two central air systems, an owned tankless hot water tank, an upgraded 200-amp electric panel, professional waterproofing, garage access into the home, and Ring doorbell. Conveniently located within walking distance to the West Toronto Rail path, UP Express, Dundas West subway station, and all the vibrant shops and restaurants, this home truly has it all. (id:58671)
5 Bedroom
4 Bathroom
Sotheby's International Realty Canada
0000 Tanager Crescent
Wasaga Beach, Ontario
Build Your DREAM HOME in a very quiet, peaceful and Established neighbourhood of Wasaga Beach. This lot is conveniently located near Beach, Golf Course, schools, shopping centers, parks, and recreational facilities. Enjoy easy access to major highways and public transportation, making your daily commute a breeze. With all essential utilities such as water, sewer, electricity, and gas already connected, this lot is fully prepared for immediate construction. (id:58671)
Ipro Realty Ltd.
7197 Parsa Street E
Niagara Falls, Ontario
Welcome to 7197 Parsa Street, an exquisite freehold townhome situated in a highly sought-after neighborhood in Niagara Falls. Spanning 2050 sqft, this luxurious two-storey home features 4 bedrooms and boasts an open-concept main floor with 9-foot ceilings. The gourmet kitchen, equipped with a central island and quartz countertops, flows into a generous dining area and a spacious living room, making it perfect for entertaining.On the upper level, you'll find a luxurious primary bedroom suite complete with an ensuite bathroom and a walk-in closet. Three additional well-sized bedrooms offer plenty of space, along with a charming landing thats ideal for a home office. The convenience of second-floor laundry adds to the overall appeal.This property is perfectly located near top-notch elementary and high schools, shopping centers such as Costco and Walmart, the Niagara Falls Boys & Girls Club, and the lively Clifton Hill tourist area. With easy access to Go Transit, Niagara College, Brock University, the upcoming Niagara Falls Hospital, and the QEW, youll enjoy both convenience and community.This townhome presents a fantastic opportunity for first-time homebuyers, investors, and families alike. Dont miss out on making this beautiful property your new home! (id:58671)
4 Bedroom
3 Bathroom
RE/MAX Real Estate Centre Inc.
4118 Main Street
Niagara Falls, Ontario
Massive price reduction from $3.75M to $2.9M. 21 unit apartment building. Vacant. 10.4% cap rate based on conservative market rents. This building still requires cosmetics upgrades on 17 of the units and 4 units require full kitchen and bathrooms and drywall. The heavy lifting of electrical and plumbing have been done. If you are looking for add value building and a project to work on this is ideal. Located right across Welland River. (id:58671)
Mysak Realty Inc.
162 41st Street
Wasaga Beach, Ontario
Build Your DREAM HOME in a very quiet, peaceful and Established neighbourhood of Wasaga Beach. This lot is fully prepared for immediate construction. This lot is conveniently located near Beach, Golf Course, schools, shopping centers, parks, and recreational facilities. Enjoy easy access to major highways and public transportation, making your daily commute a breeze. With all essential utilities such as water, sewer, electricity, and gas already connected. (id:58671)
Ipro Realty Ltd.
Ptlot10 Con 6 Ehs
Mulmur, Ontario
Excellent opportunity for 1.2 acre lot fronting on County Road 17 in the hamlet of Mansfield. This lot is approximately 209 feet x 252 feet, fronting on the south side of paved road, directly west of busy intersection at Airport Road. The lot is level and open, with great access and visibility. Mansfield is an area of positive growth and future development - please see attached aerial view. Great access to major highways and the site is just 20 km to Alliston, 20 km to Shelburne, 44 km to Collingwood & 65 km to Brampton. **** EXTRAS **** The lot is zoned commercial - please see attached list of permitted uses from Township of Mulmur. Buyer to be responsible for HST and all development charges. (id:58671)
1.2 ac
Royal LePage Rcr Realty
67 Robinson Lane
London, Ontario
Stunning Home in Sought-After North End with 2,993 square feet of total living space! Welcome to this beautifully updated home, nestled on a quiet street in a desirable North London neighborhood. This home has everything you need for comfortable, modern living. Features: • 2 car garage • Oversized bedrooms, including primary with ensuite • Updated kitchen with elegant quartz countertops • Skylights providing plenty of natural light • Main-floor laundry • Fully finished basement with wet bar and pool table • Spacious deck and open backyard with mature trees—perfect for outdoor gatherings • Updated Windows (2018) Location Highlights: • Short walk to groceries, public library, and Masonville mall • Close to top-rated elementary schools, universities, and hospital • Quiet street in coveted north end Nestled in a family-friendly neighborhood, perfect for those looking for a peaceful yet convenient location. This home has it all—space, location, and modern updates! (id:58671)
4 Bedroom
4 Bathroom
2993 sqft
Comfree
16155 Keele Street
King, Ontario
27 Acres Of Heaven In King City! Enjoy Scenic Views Regardless The Season. Nature Trails & Wild Life Galore. Imagine Watching Deer Graze While Sipping Tea From Your Family Room. The Elevation Allows For Epic Sunsets With Canopy Top Views Of 40 Year Old Austrian Pines. Fully Paved 1400 Foot Driveway Through Your Very own Private Forest. This Leads To The Clearing Where Your Dream Home Waits To Be Built! Close To Amenities Approx 10 Min Drive To Keele & King. **** EXTRAS **** Enjoy The Existing Approx 4000 sq.ft. Garage For Your Toys! Featuring A Professional Hoist, Four Lifts, Kitchen, Bedroom, Lounge & Ample Storage Space. Serviced With Well & Septic Plus Propane Gas. Development Opportunities As Well! (id:58671)
2 Bedroom
2 Bathroom
Royal LePage Your Community Realty
46 French Crescent
East Gwillimbury, Ontario
Charming Home on Over 1/3 Acre in Highly Sought-After Holland Landing! Located 5 minutes from Hwy 404, 15 minutes from Hwy 400 and less than 5 minutes from the proposed Bradford Bypass, this property sits in an ideal location! Nestled in a mature, family-friendly neighborhood, this stunning 3-bedroom, 3-bathroom home offers a rare blend of space, privacy, and modern upgrades. Surrounded by lush trees, this beautifully landscaped property provides a serene escape while still being just minutes from schools, parks, and all amenities. Step inside to discover the recently updated kitchen with newer appliances, perfect for culinary enthusiasts. The open-concept design flows into the dining and living areas, making it ideal for both everyday living and entertaining. The upper level boasts a convenient laundry room and a stunning ensuite bathroom in the primary bedroom. The recently finished basement (2024) adds extra living space, perfect for a family room or home office. Outdoors, enjoy the interlocked front patio (2022) or the newly built deck (2024), perfect for relaxing and hosting summer BBQs, or to enjoy the large tree covered backyard . The spacious driveway offers ample parking, complemented by a large heated garage that is every handy mans dream. This unique home design is a rare find in the area, offering both character and modern convenience that you won't find any where else. Don't miss out on this one-of-a-kind home in Holland Landing, book your showing today! **** EXTRAS **** Deck 2024, Interlock patio (2022), Heated garage with built in airlines, Beautiful landscaping and gardens, Second floor laundry, direct gas line for a BBQ. (id:58671)
3 Bedroom
3 Bathroom
Coldwell Banker - R.m.r. Real Estate
326 Jaybell Grove
Toronto, Ontario
Prime West Rouge Lakeside Community! Fantastic Raised Bungalow Has Open Concept Gourmet Kitchen & Baths! 3Bdrm Model Converted To 2+1 Bedrooms! Bright W/O Basement! Sunny West Garden-Amazing Privacy & Lush Easy Care Perennial Gardens, Interlock Patios. Over 2000 Sq Ft Finished Living Space! Brick Home & Maintenance Free Engineered Siding! New Renovated Bathroom on the Main Floor and New Laminate Floor in Basement. Steps To Schools, Shopping, Ravines, The Lake, Go Train And Easy Access To Downtown Via The 401, And Just A 30 Minute GO Train Ride To Union Station. **** EXTRAS **** Existing Fridge, Gas Stove (Oven as is condition), B/I Dishwasher, Washer and Dryer, All Electric Light Fixtures, All Window Coverings. Custom Garden Shed. Furnace (2024) and A/C ( 2024) (id:58671)
3 Bedroom
2 Bathroom
Master's Choice Realty Inc.
36 Astley Avenue
Toronto, Ontario
This family home in north Rosedale has it all! Built 15 years ago and recently updated. Contemporary with a traditional feel. The open concept main floor features spacious principal rooms, a large kitchen and family room leading to the patio and a deep west-facing garden. Includes five fireplaces! Five large bedrooms, three with ensuites. Beautiful primary suite with sitting area, 5-piece bath and walk-in closet. The sunny third-floor deck overlooks the deep back garden. Built-in garage with direct access to lower level. Rec room walks up to private, deep back garden. **** EXTRAS **** Two solar panels. Two sump pumps. 1-inch water line! Remote-controlled awning over patio. Plumbing in lower level for additional washer/dryer. Some furniture could be available for sale. (id:58671)
5 Bedroom
6 Bathroom
Chestnut Park Real Estate Limited












