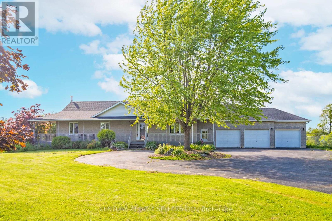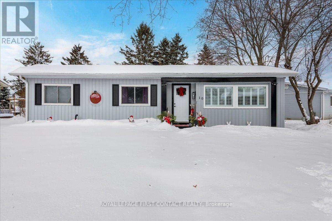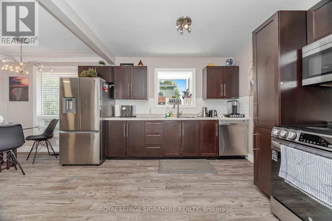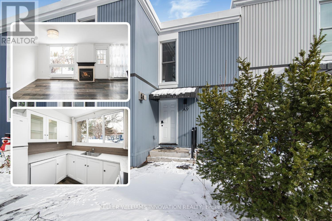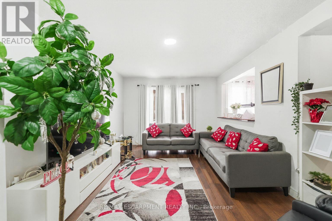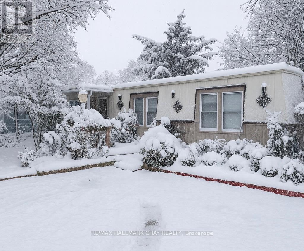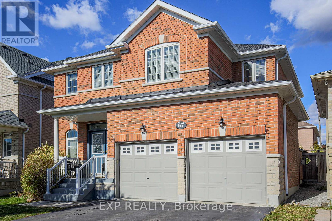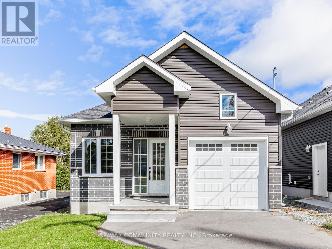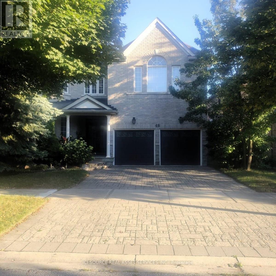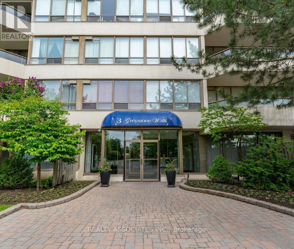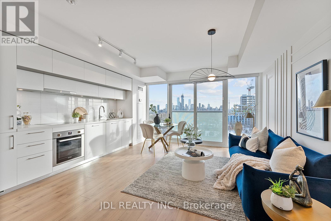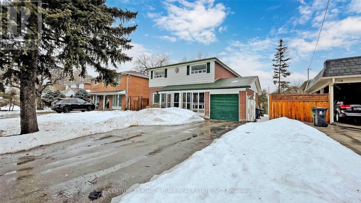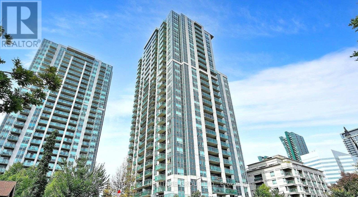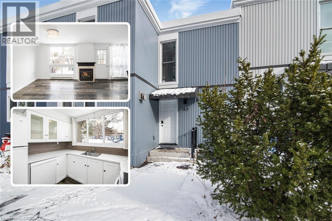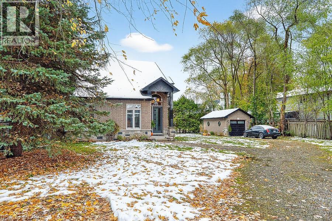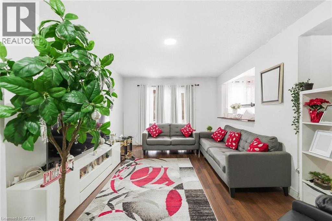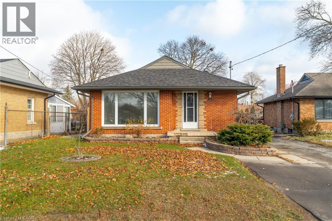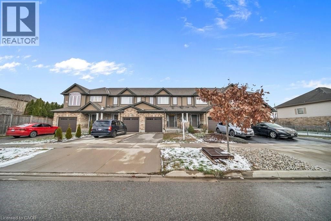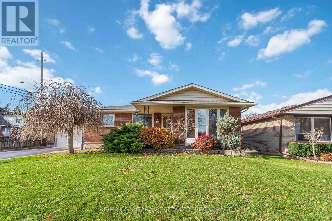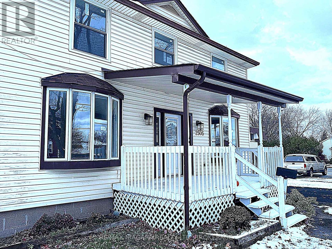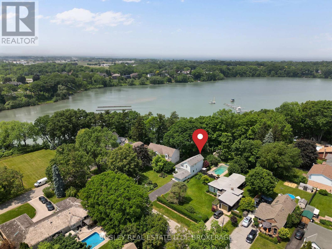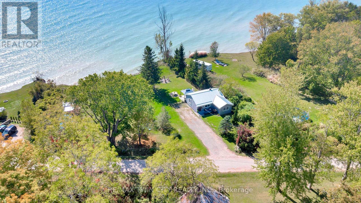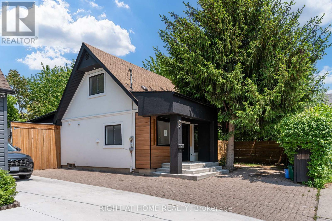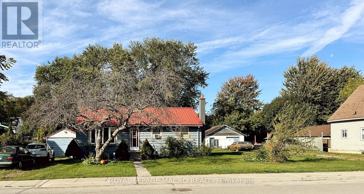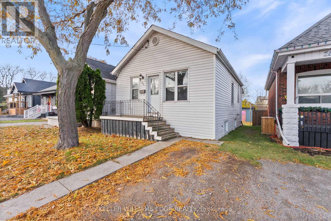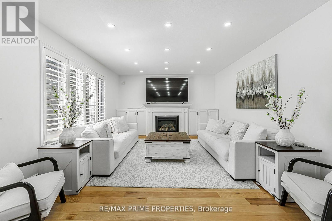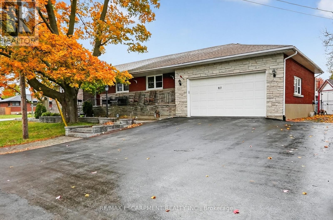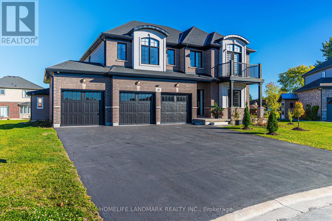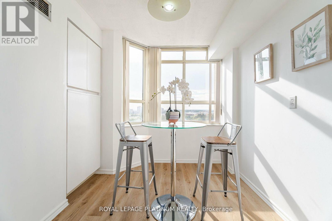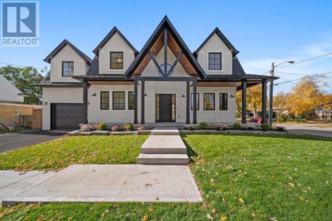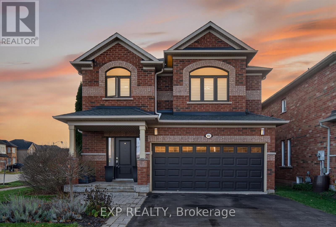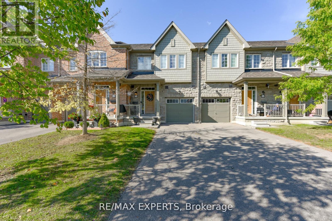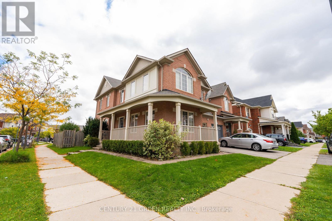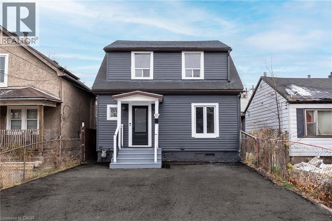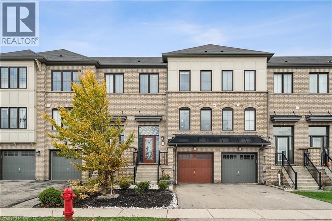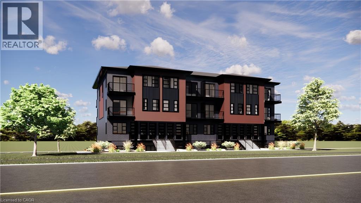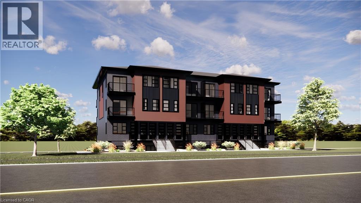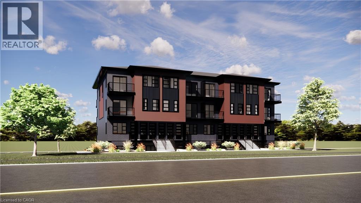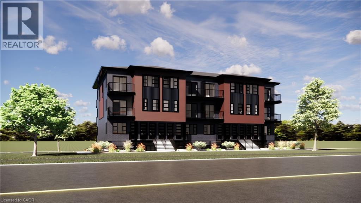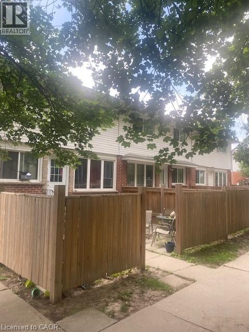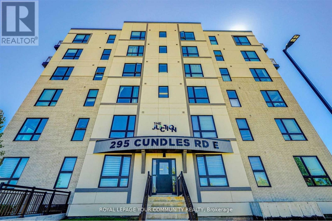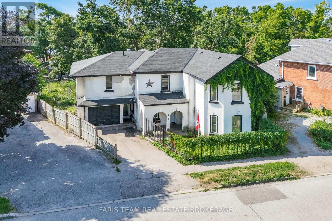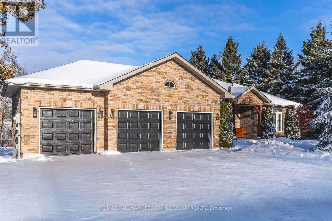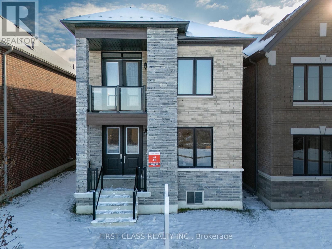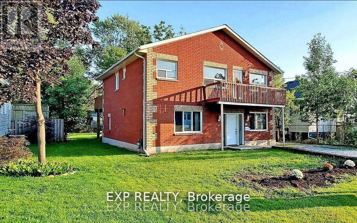- Home
- Services
- Homes For Sale Property Listings
- Neighbourhood
- Reviews
- Downloads
- Blog
- Contact
- Trusted Partners
14 Pioneer Ridge Court
Essa, Ontario
Nestled at the end of a cul-de-sac, this executive bungalow ranch sprawls over 5.4 acres of lush land, offering serene privacy amongst a country setting. There is over 3,400 sqft of finished living space, featuring 4 spacious bedrooms, 3 full baths, a fully finished basement & an open-concept design ideal for hosting & comfort. The impressive oversized 3 car garage provides inside entry & additional storage. The backyard offers a 53' x 16' expansive deck, propane hookup, gazebo & pool that sets the stage for grand outdoor entertainment or tranquil moments soaking in the scenery. An enchanting orchard & gardens promises seasonal delights, while private trails beckon for ATV, dirt bike or horseback adventures. There is also a fire pit to gather around the crackling flames for memorable evenings under the stars. This is a rare opportunity to own acreage with privacy & community connectivity, closely located to schools, shopping centers, restaurants, Barrie, HWY 400 & HWY 89.**See Video** (id:58671)
4 Bedroom
3 Bathroom
1500 - 2000 sqft
Century 21 Best Sellers Ltd.
10 South Boulevard
Innisfil, Ontario
Discover this beautifully renovated 3-bedroom, 1-bath home located in the desirable neighbourhood of Sandycove Acres North. Sandycove is a vibrant adult community with everything you need to enjoy a great retirement lifestyle. This home needs nothing and was lovingly restored by taking it back to the studs and bringing it up to modern standards. Features include new siding, insulation and roof (2019), new windows, doors, drywalled interior, kitchen, bathroom with walk-in shower, new furnace, A/C, all appliances, luxury vinyl flooring and large architectural trims (2020). The living room and dining room have California shutters and an electric fireplace. There is a large 4-season sunroom, a 3-season enclosed addition with access to the back yard, gazebo covered patio, garden shed, concrete walkway and green space behind. There are many groups and activities to participate in along with 2 heated saltwater outdoor pools, 3 community halls, wood shop, games room, fitness center, and outdoor shuffleboard and pickle ball courts. Close to Lake Simcoe, Innisfil Beach Park, Alcona, Stroud, Barrie and HWY 400. New assumed lease fees are $689.51/mo. and $156.84 /mo. taxes. Come visit your home to stay and book your showing today. (id:58671)
3 Bedroom
1 Bathroom
700 - 1100 sqft
Royal LePage First Contact Realty
77 Fairview Road
Grimsby, Ontario
Discover Your Next Great Move At 77 Fairview Rd In Grimsby! This Fully Renovated Home Offers Incredible Versatility With 3 Bedrooms Main Floor And A Complete 2-Bedroom Suite Downstairs Perfect For Extended Family Or Extra Income. Step Inside And Be Greeted By A Bright, Open-Concept Layout Featuring A Stylish Kitchen With Stainless Steel Appliances. Freshly Updated Flooring Runs Throughout The Main and Lower Level, Complemented By A Cozy Gas Fireplace That Adds Warmth And Charm. Walk Out From The Dining Area To A Fully Fenced Backyard And Private Patio Ideal For Summer BBQs, Kids, Or Pets. A Private Driveway Offers Parking For Up To 5 Cars. Thoughtful Upgrades Include Extra Soundproofing Between The Basement And Main Floor For Ultimate Privacy. The Finished Basement Boasts A Separate Entrance, Its Own Kitchen, Bathroom, Laundry, And Two Spacious Bedrooms A Turn-Key Setup For In-Laws! Currently Operating As A Successful Furnished Full Service Rental This Property Is A Fantastic Opportunity For Investors Looking For Solid Rental Income In A Growing Community. Nestled In A Family Friendly Neighbourhood Close To Great Schools, Parks, Local Shops, Wineries, And With Quick QEW Access This Is Grimsby Living At Its Best. Whether You're Looking To Settle In Or Expand Your Investment Portfolio, This Home Checks All The Boxes. Don't Miss It Just Move In And Start Living! (id:58671)
5 Bedroom
2 Bathroom
700 - 1100 sqft
Royal LePage Signature Realty
9a - 25 Britten Close
Hamilton, Ontario
Welcome to this freshly updated 3-bedroom townhouse tucked away in a quiet, family-friendly Hamilton mountain neighbourhood. From the moment you arrive, you'll feel the charm of a community known for its great neighbours, peaceful streets, and unbeatable convenience. Inside,the home offers a bright and comfortable layout, featuring one full bathroom and modern updates throughout-perfect for first-time buyers or those looking to downsize without compromise. Step outside and discover your own garden oasis: a private outdoor space filled with mature plants and trees, ideal for relaxing, gardening, or enjoying warm evenings with friends and family. Located just minutes from nearby parks, great schools, the mall, transit, and all mountain amenities, this townhouse also includes a private driveway plus visitor parking for added convenience. Move-in ready, well-kept, and perfectly situated-this is the home you've been waiting for. Photos contain virtual staging. (id:58671)
3 Bedroom
1 Bathroom
1000 - 1199 sqft
Keller Williams Innovation Realty
Royal LePage Exchange Realty Co.
2 - 262 Kenora Avenue
Hamilton, Ontario
Welcome to 262 Kenora Avenue #2 - a move-in ready 3-bedroom, 1.5-bath townhouse offering comfort, convenience, and incredible value in East Hamilton. Step into a bright open-concept main floor featuring newer kitchen cabinetry, durable plank flooring, and a seamless flow from the living area straight out to your backyard - perfect for entertaining, BBQs, or relaxing. The attached garage adds extra storage and winter convenience. Upstairs, you'll find three generous-sized bedrooms along with a spacious 4-piece bathroom, providing plenty of room for families, guests, or a home office. This well-located complex is a commuters dream. Just a stones throw away from everything: the Red Hill Valley Parkway, QEW Niagara/Toronto access, and the brand-new Confederation GO Station, Walk or drive to nearby shopping, grocery stores, restaurants, parks, and all essential amenities. Whether you're a first-time buyer, downsizer, or investor, this home delivers unbeatable convenience and a lifestyle that's hard to match. (id:58671)
3 Bedroom
2 Bathroom
1000 - 1199 sqft
RE/MAX Escarpment Realty Inc.
43 Linden Lane
Innisfil, Ontario
Fantastic Opportunity in Innisfil's Sought-After Sandycove Acres! Beautifully updated 2-bedroom, 2-bathroom home offering approximately 1,120 sq. ft. of stylish, comfortable living space-backing onto private green space for added tranquility. Enjoy a bright sunroom with walkout to your own secluded backyard oasis, complete with mature trees, extensive decking, pergola, shed, and multiple seating areas-perfect for relaxing or entertaining! Step inside to a fully equipped kitchen featuring granite countertops, backsplash, and stainless steel appliances. A grand formal dining room and a spacious living room with fireplace provide elegant and cozy gathering spaces. The generous primary bedroom includes a walk-in closet and private ensuite bath. A second full bathroom offers double sinks and convenient in-suite laundry. KEY UPDATES: Kitchen, Bathrooms, Flooring, Lighting, Sunroom, Front & Back Decking & Landscaping. Private 2-car driveway. Cozy front porch with covered entry. Ample storage throughout. Located just minutes from shops, restaurants, beaches, marinas, golf courses, and the incredible Friday Harbour Resort. Enjoy year-round amenities and events in this welcoming, mature community. Don't miss your chance to call this peaceful retreat home! Land lease total: includes property taxes $1051.43 per month (id:58671)
2 Bedroom
2 Bathroom
1100 - 1500 sqft
RE/MAX Hallmark Chay Realty
41 - 369 Essa Road
Barrie, Ontario
Welcome to this Sean Mason built, energy-efficient townhouse nestled in the heart of Ardagh Bluffs. Located beside end unit. Move in condition! This unit does not back onto Essa Road. Great location for commute, shopping & all amenities close by. Tandem 2 Parking Garage. 2 Nice Size Bedrooms. Great Layout. Main Floor Large Foyer with almost 9' Ceiling from Front Patio with Entrance to Garage. The upper level boasts an open-concept layout featuring modern finishes, stylish pot lights, high ceilings and a contemporary ambiance. The kitchen is equipped with sleek white cabinets, a large island, stainless steel appliances, quartz countertops, and a subway tile backsplash, making it as functional as it is beautiful. This carpet-free home boasts laminate and elegant tiles flooring throughout, offering a seamless and low-maintenance design. Enjoy outdoor living on the spacious balcony with wide/tall windows/doors which make it an ideal spot to relax and take in the 2nd Level. The 3rd Level has the Primary Bedroom, Modern 3pc Bathroom & His/Hers Closets. 2nd Bedroom nice size as well with His/Her Closets. 4pc Bathroom. Stackable Full size Washer/Dryer located beside primary bedroom. Flexible Quicker closing available. Include All Appliances, Custom Blinds T/Out. Garage Opener. POTL Fees are $175.52/mth.m PROFESSIONAL PICTURES TO FOLLOW TUESDAY!!! (id:58671)
2 Bedroom
2 Bathroom
1100 - 1500 sqft
Sutton Group Incentive Realty Inc.
67 Pineforest Place
Markham, Ontario
Welcome to this stunning and value-packed detached home located in the highly sought-after Wismer Community. This spacious 4+1 bedroom residence features a two-car garage and is situated on a quiet, kid-friendly street with no sidewalks, offering both safety and tranquility. This beautifully maintained home with the Original Owner boasts 9-foot ceilings, fresh paint throughout the first and second floors, and elegant hardwood flooring. The modern kitchen is equipped with quartz countertops, a stylish backsplash, and a convenient eating island, perfect for family gatherings and entertaining. The professionally finished basement includes a bedroom with an en-suite bathroom, providing additional space for guests or family members. The backyard is meticulously landscaped with interlock patio stones and a charming gazebo set, creating an ideal environment for outdoor relaxation and social occasions.Located within the top-ranking Bur Oak Secondary School zone (ranked 11th among 746 schools), this home offers excellent educational opportunities. Recent upgrades include a new roof (2023), quartz kitchen countertops (2024), the addition of a gazebo (2024), and hardwood flooring on the second floor (2025).With quick access to Highways 407 and 404, this property presents an exceptional opportunity for comfortable family living in a highly desirable community. Don't miss out on this fantastic home! Close to Markville Mall, Centennial GO, TTC accesible, Angus Glen Community Centre (id:58671)
5 Bedroom
4 Bathroom
2000 - 2500 sqft
Exp Realty
506 Simcoe Street
Brock, Ontario
Gorgeous Custom Built Sun-Filled Detached Bungalow House Featuring 4 Bed & 3 Bath Situated Close To The High Demand Area Of Downtown Beaverton. 9' Main Floor Ceiling With The Smooth Ceiling And 9' Unfinished Basement With Separate Entrance. Quartz Countertop In Kitchen And Washrooms. Hardwood Floor Thru-Out Main, Pot Lights. Steps To Park, Library & Close To Beaches, Schools, Golf, Marina And Place Of Worship. Tankless Water Heater $48.84/Month. (id:58671)
4 Bedroom
3 Bathroom
1100 - 1500 sqft
RE/MAX Community Realty Inc.
Homelife/future Realty Inc.
48 Brimwood Crescent
Richmond Hill, Ontario
This executive home boasts a striking 18-ft grand foyer and living room with a cozy gas fireplace. The main level features 9-ft ceilings, a sun-filled kitchen with granite counters, stainless steel appliances, and walk-out to a private deck, plus a main floor library for work or study. Located in a top-ranked school district (Bayview SS & Bayview Hill ES) and just steps from a ravine, parks, dining, shopping, and more. *For Additional Property Details Click The Brochure Icon Below* (id:58671)
5 Bedroom
4 Bathroom
3500 - 5000 sqft
Ici Source Real Asset Services Inc.
734 - 3 Greystone Walk Drive
Toronto, Ontario
Unobstructed Panoramic Westerly views of the city from a Large Balcony to enjoy Gorgeous Sunsets! Upgraded unit. Modern Kitchen And Washroom! Bright And Spacious! Conveniently Located! Minutes To Subway And GO Train. Steps To TTC & Shopping. Minutes to GO and TTC for a short commute to downtown. Roof Garden. Million $$ Rec.Facilities. Indoor & Outdoor Pool.Tennis & Squash Courts. 24 Hours Gate Security. One Parking Included. Well-maintained building with super low All-Inclusive Condo Fee. Better than rent. Move in anytime! (id:58671)
1 Bedroom
1 Bathroom
600 - 699 sqft
Realty Associates Inc.
1001 - 99 Foxbar Road
Toronto, Ontario
3-year-new, 1+Den, Forest Hill condo with modern luxurious finishings & a highly sought-after panoramic CN Tower + city skyline South view. Perfectly positioned in one of the city's most historically distinguished & valuable neighborhoods, right between Forest Hill & Casa Loma. Featuring the Imperial Club - Toronto's most extensive and elevated amenity club (basketball court; golf simulator; spin cycling studio; recording studio; 2 movie theatres; fitness club; sauna; etc.). Your massive floor-to-ceiling South windows welcome sunlight & the prestigious Casa Loma neighborhood's lush & quiet greenery to soak into your suite. Countless features & upgrades, including: high-end built-in appliances; a versatile den space (home office); custom kitchen cabinetry; wide-plank engineered hardwood floors throughout; all new light fixtures; custom-designed millwork accent wall; fresh paint; 1 locker included; oversized bathroom; ensuite laundry, free visitor's parking; security & concierge; etc. Enjoy downtown convenience while remaining tucked into a quiet & refined Forest Hill setting: St. Clair streetcar at your doorstep for maximum convenience; 4 min to 2 TTC subway stations (Yonge Street & St. Clair West) = minutes to downtown. Part of the acclaimed "Imperial Village" master-planned community (MPC), anchored by premium retailers (TheMarketbyLongo's, Starbucks, and LCBO). MPCs have been historically shown to be more attractive to prospective buyers & have the chance to appreciate faster than standalone buildings. Minutes' walk from the city's finest preparatory schools: Upper Canada College, De La Salle, & St. Michael's. Move-in ready, just turn the key! (id:58671)
2 Bedroom
1 Bathroom
500 - 599 sqft
Jdl Realty Inc.
16 Kingslake Road
Toronto, Ontario
Remarks for clients: Location, Location. Prime Location In The Heart Of North York. Almost 3000 sq ft living space. Walk To Subway, Public Transit. 4+3 Bedrooms plus an office on the main floor. 6 washrooms, South-facing bright rooms, Fantastic floor plan. Finished basement with separate entrance. Lots of potential. Mins To 404 And Walk To Fairview Mall, Library. Mins to Grocery shopping, Schools, Large 50X120 Feet regular Lot. Must see. Super value in the city. Extras: 4+3 Bedrooms + office, 6 washrooms, Almost 3000 sq ft Living space, Bright south-facing rooms. Private backyard. All existing appliances. (id:58671)
7 Bedroom
6 Bathroom
1500 - 2000 sqft
Century 21 King's Quay Real Estate Inc.
Lph12 - 16 Harrison Garden Boulevard
Toronto, Ontario
Located in the heart of North York, this stylish 1+1 bedroom lower penthouse is situated in the prestigious Residence of Avondale by Shane Baghai. The charming den, enclosed with French doors, offers the perfect space for a home office or can serve as a second bedroom. Featuring an open-concept living and dining area that walks out to a north-facing outdoor space, this unit combines comfort and elegance. Just steps to Yonge & Sheppard, parks, top-rated schools, and vibrant shopping and dining along Yonge Street. (id:58671)
2 Bedroom
1 Bathroom
600 - 699 sqft
Century 21 Heritage Group Ltd.
503 - 212 St George Street
Toronto, Ontario
Fabulous 'Annex' Location! Condo Fees are ALL INCLUSIVE of ALL Utilities - Heat, Hydro, Water, Cooling, and Basic Cable. Rarely Available 2 Bedroom Penthouse! Great Value for About 1000 sq ft Corner Suite + 185 sq ft South Balcony! Located Two Blocks north of Bloor Street, 212 St. George was originally known as Powell House, an Edwardian-styled home built in 1907 and converted into a prestigious condo residence in the 1980s. Maintaining much of the original design, including a hand-carved oak front door, the Property now offers 41 Annex condos! Suite 503 is Sought After & Rarely Available a 2 Bedroom 2 Bath (includes 37ft South Facing Corner Balcony) Open Concept Layout ! Updated Kitchen! Two Updated 4Pc Baths! 2 Walkouts from Living Room & Primary Bedroom To Large 185 sq ft South Balcony! Primary Bedroom has 4 pc Ensuite Bath, Walkout to Deck & Double Closets. Heated Driveway to Underground Parking. Condo offers a Gym, Sauna, Coin Laundry all located on Floor 1. Lobby is Floor 2 & Roof Top Terrace on the Top Floor with Amazing Views of the City & Sunsets ! Walk To St George Subway, Restaurants, Cafe's, University of Toronto St George Campus, Philosopher's Walk, OISE, Varsity Stadium & Arena, The Royal Ontario Museum, & Steps to Yorkville! so Wheelchair Accessible. Only From Underground Parking there are "No Stairs" to Suite (id:58671)
2 Bedroom
2 Bathroom
1000 - 1199 sqft
Royal LePage Your Community Realty
25 Britten Close Unit# 9a
Hamilton, Ontario
Welcome to this freshly updated 3-bedroom townhouse tucked away in a quiet, family-friendly Hamilton mountain neighbourhood. From the moment you arrive, you’ll feel the charm of a community known for its great neighbours, peaceful streets, and unbeatable convenience. Inside, the home offers a bright and comfortable layout, featuring one full bathroom and modern updates throughout—perfect for first-time buyers or those looking to downsize without compromise. Step outside and discover your own garden oasis: a private outdoor space filled with mature plants and trees, ideal for relaxing, gardening, or enjoying warm evenings with friends and family. (Photos contain virtual staging) Located just minutes from nearby parks, great schools, the mall, transit, and all mountain amenities, this townhouse also includes a private driveway plus visitor parking for added convenience. Move-in ready, well-kept, and perfectly situated—this is the home you’ve been waiting for. (id:58671)
3 Bedroom
1 Bathroom
1118 sqft
Keller Williams Innovation Realty
153 Blair Lane
Ancaster, Ontario
Fantastic Oak Hill neighbourhood, located close to trails, shopping, golf courses and 403. This all -brick home is situated on a double lot (85x150) on a dead-end Lane in a prestigious area. The entire property is fenced in with wrought iron gates at the front. The large property allows opportunities to build an additional garage or put in a swimming pool. Both levels have white hardwood flooring. The great room boasts vaulted ceilings and a granite feature wall with gas fireplace. The eat-in kitchen includes an island with quartz counters and walkout to the back yard. The laundry is on the main floor, as well as a 2pc powder room. The custom staircase with glass rails brings you to the main bedroom loft, which has a cute balcony attached. Both bedrooms have access to the ensuite bathroom which boasts a gorgeous soaker tub, shower, vanity and toilet. Don't miss out on the opportunity to be in this upscale multi-million dollar neighbourhood! (id:58671)
2 Bedroom
2 Bathroom
1529 sqft
Sutton Group Summit Realty Inc.
262 Kenora Avenue Unit# 2
Hamilton, Ontario
Welcome to 262 Kenora Avenue #2 — a move-in ready 3-bedroom, 1.5-bath townhouse offering comfort, convenience, and incredible value in East Hamilton. Step into a bright open-concept main floor featuring newer kitchen cabinetry, durable plank flooring, and a seamless flow from the living area straight out to your backyard — perfect for entertaining, BBQs, or relaxing. The attached garage adds extra storage and winter convenience. Upstairs, you’ll find three generous-sized bedrooms along with a spacious 4-piece bathroom, providing plenty of room for families, guests, or a home office. This well-located complex is a commuters dream. Just a stones throw away from everything: the Red Hill Valley Parkway, QEW Niagara/Toronto access, and the brand-new Confederation GO Station, Walk or drive to nearby shopping, grocery stores, restaurants, parks, and all essential amenities. Whether you’re a first-time buyer, downsizer, or investor, this home delivers unbeatable convenience and a lifestyle that’s hard to match. (id:58671)
3 Bedroom
2 Bathroom
1352 sqft
RE/MAX Escarpment Realty Inc.
220 Bruce Street
Kitchener, Ontario
Fully vacant possession legal detached duplex in desirable Rosemount! This updated bungalow offers a bright 3-bed upper unit and a fully renovated 1-bed lower suite (2020), both with in-suite laundry. Recent major updates include: Furnace & A/C (2025), Water Heater (2024), Roof/Eaves/Fascia (2019), Basement Windows (2014), Egress Window (2020), Deck, BBQ Gazebo & Fence (2014), Front Window Pane (2019), Parging (2015), plus upgraded insulation, plumbing & electrical in the basement (2020). Most appliances were replaced in 2020. The upper unit was cosmetically refreshed in 2020, while the lower unit underwent a complete renovation and legal duplex conversion. Sitting on a fully-fenced 52' x 125' lot with large shed and 4 parking spaces, this property is ideal for investors, mortgage-helper buyers, or multi-generational living. Bright, modern, and truly move-in ready. Set your own rents and start the new year with a fantastic opportunity just minutes to Hwy 85, downtown, parks, schools, and shopping. Some photos are virtually staged. (id:58671)
4 Bedroom
2 Bathroom
1996 sqft
Real Broker Ontario Ltd.
129 Templewood Drive
Kitchener, Ontario
A Beautifull 1569.53 Sq Ft Freehold Townhome, 3 bed, 2.5 bath with full unfinished basement for sale in Pioneer Park Area of Kitchener! Upon entrance through the foyer, you will find CARPET FREE MAIN FLOOR, an open concept kitchen with Stainless steel upgraded appliances, upgraded kitchen cabinets with Island and Quartz countertops, a powder room and a bright and spacious living room with potlights. A sliding door opens through the living room to your private wooden deck for your outdoor summer enjoyment. Second floor features a huge master bedroom with 3 pc ensuite bathroom with standing shower and a walk-in-closet. 2 more good sized bedrooms with huge closets and a 4 pc family bathroom. Very convenient second floor laundry. Very spacious Full unfinished basement is waiting for your future plans. Owned water softener, Gas furnace, HRV system for fresh air installed. Single car garage with automatic garage door opener and an asphalt private single driveway. Conveniently located close Huron Park Area Community, close To public schools, Shopping, Restaurants, Highway 401, Conestoga College And Other Major Amenities. (id:58671)
3 Bedroom
3 Bathroom
1570 sqft
Century 21 Right Time Real Estate Inc.
2921 Gail Avenue
Niagara Falls, Ontario
Welcome to this beautifully updated all-brick bungalow with 2+2 bedrooms in Niagara's desirable North End! Move-in ready and set on a generous lot, this home offers modern updates throughout while maintaining warm, classic charm. The main floor features a stunning new eat-in kitchen with contemporary cabinetry, as well as beautifully renovated bathrooms. Large windows bring in plenty of natural light, creating an inviting feel from the moment you step inside. Large master bedroom with patio doors to entertainment sized updated deck overlooking private yard. The fully finished lower level expands your living space with a spacious recreation room, custom bar area-perfect for entertaining-and two additional bedrooms ideal for guests, older children, or a home office setup. Outside, the deep private lot provides ample room for gardening, play, or future outdoor enhancements. Attached garage with mud room. Located in a quiet, established neighbourhood close to great schools, parks, shopping, and amenities. A rare opportunity to own a move-in ready home in one of the most sought-after areas of the city! Lots of updates throughout, with nothing to do but move in and enjoy! (id:58671)
4 Bedroom
2 Bathroom
700 - 1100 sqft
RE/MAX Niagara Realty Ltd
2505 Stevensville Road
Fort Erie, Ontario
Welcome to this beautifully renovated four-bedroom home in the heart of Stevensville .17 minutes from Niagara Falls, 10 minutes from the Peace Bridge. Move-in ready with modern updates throughout. Featuring over 1,600 square feet of bright living space, the main floor offers a stylish kitchen with brand new stainless steel appliances, a spacious dining area, and an oversized living room that's perfect for a hosting family and friends. Two Beautiful Bay windows flood the main floor with natural morning light and the oversized foyer is a welcoming spot for guests to arrive without being crowded. The convenient three-piece bathroom and handy mudroom with backyard access complete the main level. Upstairs, four generous bedrooms, with two sets of windows in each room, provide plenty natural light and space for a growing family or guests. The updated four-piece bathroom adds comfort and convenience. The clean, high, and dry basement offers exceptional storage, plus room for future furnishings. Relax on the large, covered front porch and enjoy the small-town atmosphere. The Community center is right across the street with a park, walking areas, and the local farmer's market ! The deep, 66-by-150-ft offers endless possibilities for outdoor living, gardens, a future garage to accompany the massive metal outdoor shed. Paved driveway for 8 cars or boat or RV . interlocking stone patio semi fenced . *** Bonus*** CMU5 Mixed use Zoning gives you flexibility now or for the future, whether you're doing a home-based business or potentially creating a charming bed-and-breakfast experience or add on or add other out buildings. Buyer to verify permitted uses. Enjoy the lifestyle now with added opportunity down the road. Ideally located, schools, amenities, beaches, and quick highway access. Your opportunity awaits to secure a turnkey home with both comfort and long-term potential in desirable Stevensville. Just down the road from Safari Niagara and the green houses. (id:58671)
4 Bedroom
2 Bathroom
1500 - 2000 sqft
RE/MAX Niagara Realty Ltd
48 Henley Drive
St. Catharines, Ontario
Cottage like living - in the city! No need for roof racks - grab your paddle board and head out on the pond, or stroll down to the water's edge for a close-up view of the regatta on the Royal Canadian Henley Rowing Course. View breathtaking sunsets illuminating the tranquil Martindale Pond while reclining on your exceptionally private two-tier deck. Through the kitchen window, bird watchers may glimpse eagles, orioles, swans, and owls attracted to the backdrop of mature trees and water. This lovely home combines easy access to amenities with the privacy of living in nature. The second storey of the home provides a full-floor primary suite. Through the spacious bedroom's large windows, water views, including sunsets, may be admired from the comfort of bed. There is a surprising amount of closet space and a bonus room that could serve as a yoga room or for multiple purposes. This level also boasts a bright corner office area at the top of the stairs. On the main level, two bedrooms coupled with another full bathroom allow for flexibility for family or guests. The main open-concept living area provides exactly what it should for this unique property: front-row views of the backyard and water. The neutral palette, vaulted ceiling, and skylights combine to enhance the bright interior space. The living room area includes hardwood flooring, a corner gas fireplace, and a large bay window. The kitchen has stone countertops, ample cabinetry, and garden doors leading outside. Additionally, community access with steps to the pond is available just a short walk away along the lush park area adjacent to the backyard. This unique waterfront home is situated in a beautiful setting that is increasingly difficult to find. Be sure to flip through all of the photos, and check out the YouTube video too. :) (id:58671)
3 Bedroom
2 Bathroom
1500 - 2000 sqft
Bosley Real Estate Ltd.
5331 Grand Canyon Road
Southwold, Ontario
A Private Rural Nature Retreat With Sweeping Lake Views - Your Port Stanley Escape Awaits Set on over 2 acres of pristine, tree-lined property and perched above the shoreline with uninterrupted lake views, this rare offering delivers the complete lifestyle package: privacy, nature, and modern comfort-all just minutes from the vibrant shops, dining, and beaches of Port Stanley. Tucked away on a quiet dead-end road, this beautifully updated bungalow blends effortless, single-floor living with the serenity of its natural surroundings-making it an ideal choice for first-time buyers, retirees seeking tranquility, or anyone dreaming of the perfect lakeside cottage getaway. Inside, the airy, open-concept kitchen and living area offers panoramic sight lines to the water, creating the perfect backdrop for morning coffee, cozy evenings, and effortless entertaining. With 3 bedrooms, 1 bathroom, and a full basement, the home offers both comfort and room to expand. Peace-of-mind updates include a new steel roof, windows, doors, central air, backup generator, and an outdoor work shed-ideal for hobbyists, storage, or future projects. With sweeping views, unmatched privacy, and endless potential, this is more than a home-it's a once-in-a-lifetime chance to secure your own slice of lakeside paradise. Opportunities like this don't come often. Experience the magic of rural lakefront living. (id:58671)
3 Bedroom
1 Bathroom
700 - 1100 sqft
RE/MAX Twin City Realty Inc.
9 Belfast Court
St. Catharines, Ontario
**quiet cul-de-sac** scenic private backyard** detached** reno** main floor den could be a 3rd bedroom** 2 upper floor bedrooms** 2 bathrooms** **private drive for 2 cars** unfinished addition at rear** (id:58671)
2 Bedroom
2 Bathroom
700 - 1100 sqft
Right At Home Realty
128 Metcalfe Street S
Norfolk, Ontario
Realtors... Opportunity knocks! FANTASTIC PROJECT FOR YOUR CLIENTS IN2026!!! Current zoning is duplex on a lot size 77.98' x 163.46' x irregular. Heat was electric baseboard on separate meters. History... This home is a legal duplex. Owners started renovation on the units. The renovation were started but no completed. The BONUS is that this property can be bought with 128 Metcalf to bring your total frontage to approx. 182' with 163' depth. Potential for detached, semi's, or freehold towns. Location is perfect! STEPS to Simcoe Square, grocery shopping takeout foods, services, plus the Norfolk Country Fairgrounds (famous Simcoe Fair) and Rec center OR cross the road and feast at the Simcoe Farmers Market! Have the city amenities in a small country setting. This small town is growing...TAKE ADVANTAGE ON THIS OPPORTUNUTY and be a part of its growth! Zoning for the area is R2. Residential See Attachment for more details. (id:58671)
3 Bedroom
1 Bathroom
700 - 1100 sqft
Royal LePage Macro Realty
23 Wexford Avenue N
Hamilton, Ontario
At this price point with this set-up, how much cost can you cover? 23 Wexford Avenue North, a well-kept home in Hamilton's Crown Point neighbourhood offering versatility, value, and functional space for a wide range of living needs. Private one car parking on property and additional parking is available on both sides of Wexford Avenue based on the city's date-based parking schedule, providing convenient on-street options year-round. This 2+1 bedroom, 2-bath property features two full kitchens and a separate entrance to the lower level, creating an ideal layout for extended family, multi-generational living, or an independent space for guests. The main level offers comfortable, bright living areas and an efficient kitchen layout. The lower level adds an additional bedroom, full bath, and second kitchen, allowing you to decide how the space best serves your lifestyle. Crown Point continues to grow in popularity thanks to its proximity to daily amenities. Here you're moments from shopping, restaurants along Ottawa Street, public transit routes, green spaces, and schools-all contributing to easy day-to-day living. Quick access to major roadways makes commuting throughout the city straightforward and convenient. This property is an excellent opportunity to secure a flexible home in a well-connected location. Come explore the possibilities at 23 Wexford Avenue North and see how this adaptable layout can work for you. (id:58671)
3 Bedroom
2 Bathroom
700 - 1100 sqft
Keller Williams Edge Realty
52 Clare Avenue
Welland, Ontario
Beautiful home located in desirable and quiet Welland neighbourhood, close to schools, parks, and amenities-- this is the perfect place to call home! For the growing family or multi-generational living, this detach home has 4+1 bedrooms and 4 baths that is move in ready and fully upgraded. Gorgeous engineered hardwood floors through out, fresh paint and sleek pot lights makes this home easy to fall in love with. The heart of the home is the stunning kitchen, boasting quartz countertops and brand-new appliances perfect for both everyday living and entertaining. Walk through pantry holds a lot of storage and is great as a coffee nook. The serene and calming backyard space is one that you can enjoy with your family in the summer months. Finished basement has room to expand by easily finishing up the current storage room to create another bedroom/office in the basement to make it a 2 bedroom basement. All bedrooms are great sizes and have spacious walk in closets with the primary bedroom boasting two great walk in closets. Pot lights illuminate the exterior, creating a warm and inviting welcome home. Just minutes from top-rated schools: Fitch Street Public, ÉÉ Nouvel Horizon (French Immersion), high schools and nearby Niagara College. Close to the scenic Welland Recreational Waterways hub for kayaking, cycling and walking on the popular Greater Niagara Circle Route. Easy access to Welland Community Centre, International Flatwater Centre, YMCA, and Youngs Sportsplex perfect for sports, fitness and leisure. Enjoy seasonal farmers markets, canal-side concerts, and vibrant community events. Easy commuting via Highway 406 to St.Catharines, Niagara Falls and beyond just 10-15 minutes away. Close to Seaway Mall, major grocers, shopping plazas, restaurants, and healthcare. New Furnace (2025) has been installed. (id:58671)
5 Bedroom
4 Bathroom
2500 - 3000 sqft
RE/MAX Prime Properties
517 Stanley Street
Port Colborne, Ontario
A HOME WITH ROOM TO LIVE ... Set on a generous 66' x 120' lot in Port Colborne, 517 Stanley Street delivers the perfect blend of comfortable living, thoughtful updates, and an incredible BONUS FEATURE rarely found at this price point - a 20' x 30' insulated, gas-heated DREAM GARAGE with 11'+ ceilings, a mechanic's pit, and new opener. Whether you're an auto enthusiast, hobbyist, or simply need serious storage and workspace, this garage is the standout feature that sets this property apart. Inside, the 1669 sq ft fully finished bungalow offers warm, inviting living spaces starting with a bright living room featuring hardwood floors, crown moulding, and a gas fireplace that seamlessly connects to the dining area. The stylish kitchen impresses with QUARTZ countertops, modern backsplash, newer gas stove, and abundant cabinetry & counter space - a practical and attractive hub for everyday cooking. Three bedrooms on the main level include one with original hardwood and two with updated flooring, plus a custom built-in cabinet & closet system in one room for added function. The refreshed 3-pc bath offers a WALK-IN SHOWER with seat and dual linen closets. The finished basement extends your living area with a spacious recreation room warmed by a second gas fireplace, den, a 2-pc bath, workshop, exercise room, laundry, and storage, PLUS a walk-up directly into the garage for easy access. Notable updates include: updated furnace & A/C, owned tankless HWT, front and rear entry doors & more, offering peace of mind and long-term value. A rare opportunity in a mature neighbourhood, ideal for downsizers, first-time buyers, or anyone who's been waiting for the right home with the right garage. Just minutes to downtown, conservation areas, several beaches, parks, golf, schools & highway access. CLICK ON MULTIMEDIA for virtual tour, floor plans & more. (id:58671)
3 Bedroom
2 Bathroom
1500 - 2000 sqft
RE/MAX Escarpment Realty Inc.
49 Monarch Street
Welland, Ontario
Welcome to your dream home! This stunning custom-built residence, just 5 years young, boasts an impressive 2,854 square feet of luxurious living space, all situated on a premium 54-foot lot in a vibrant family community. There is also a 921sq basement with a kitchen and bedroom and a separate entrance. This beautiful house features dual energy systems and laundry facilities on the second floor and basement. The second floor primary room was made larger and all the blinds were made with UK products. This house was the most expensive C-type house at the time it was built, and its exterior was finished with high-end products. The basement kitchen cabinets have also been finished with luxury and the hood has also been upgraded. The basement has a separate entrance. Additionally, the unique nature of this area makes it a great Airbnb option. With ample room availability, hosting your spare room on Airbnb can generate extra income, earning between $3,000 and $6,000 . (id:58671)
7 Bedroom
5 Bathroom
2500 - 3000 sqft
Homelife Landmark Realty Inc.
1005 - 30 Malta Avenue
Brampton, Ontario
Bright and spacious 2 Bedroom + Den, 2 Bath condo with rare 2 parking spots in a highly desirable Brampton neighborhood! Freshly painted with a renovated kitchen and panoramic views from every room. Maintenance fee includes all utilities. Amenities: outdoor pool, tennis court, gym, sauna, party room & ample visitor parking. Prime location near Hwy 410/401/407, malls, schools, Sheridan College, rec centre, future LRT & more! (id:58671)
3 Bedroom
2 Bathroom
1200 - 1399 sqft
Royal LePage Platinum Realty
118 Warwood Road
Toronto, Ontario
Welcome to 118 Warwood Road- a striking modern farmhouse situated on an estate size 73' x 155' lot in Etobicoke's exclusive Glen Park community. This custom rebuilt residence pairs timeless architectural design with exceptional craftsmanship and scale rarely found in the city. A wraparound front porch frames the home's impressive facade, and provides a welcoming space for conversation, relaxation, or simply appreciating the beauty of its surroundings. The interior showcases open, sunlit spaces with vaulted ceilings, a 10 foot quartz island, custom cabinetry, and a full walk-in pantry. Flooded with natural light from its large windows and dramatic sliding doors, the home offers a bright, airy ambiance year-round. Designed for entertaining and everyday luxury, the property includes a saltwater pool, new cabana, and meticulously landscaped grounds- all finished to the highest standards. Set in one of Etobicoke's most desirable neighbourhoods, Glen Park is a community defined by connection, convenience, and pride of ownership. The Glen Park Homeowners Association organizes seasonal events that foster a genuine sense of neighbourhood spirit. Families appreciate the areas top-rated schools, close-knit streets, and access to excellent amenities-from local shops and cafes to public libraries and recreational facilities. Nearby West Deane Park offers kilometres of scenic trails for walking and cycling. With Highway 427, Pearson Airport, and downtown Toronto, all within an easy reach, this location combines city accessibility with a rare sense of space and privacy. 118 Warwood Road delivers the best of Etobicoke living- a property that embodies quality, scale, and enduring style in a community where every detail contributes to an exceptional way of life. Few communities capture such a rare balance of connection, comfort, and sophistication-Glen Park stands as a place that truly enriches the lives of those who call it home. (id:58671)
4 Bedroom
5 Bathroom
3000 - 3500 sqft
Sotheby's International Realty Canada
7695 Priory Crescent
Mississauga, Ontario
Amazing location on quiet crescent. Fabulous home ready for you to live and add your small touches. Spacious, warm, and inviting, this 3 bedroom Semi-detached home has an eat-in kitchen with stainless steel appliances. Large primary bedroom with a large double closet, and 2 more spacious bedrooms, all with strong durable flooring. Basement Laundry area has ample space for storage or creating your own separate space and the recreation area is spacious for your family gatherings. Large private driveway with ample parking and oversized backyard ready to entertain your guests. All this is move in ready for your family OR as an investment. Owners in this neighborhood capture a great return on investment. Close to schools, transit, shopping, places of worship and easy access to the airport, hwys, and more. (id:58671)
3 Bedroom
1 Bathroom
1100 - 1500 sqft
Homelife Partners Realty Corp.
5612 Blue Spruce Avenue
Burlington, Ontario
Welcome to 5612 Blue Spruce Avenue, a warm and inviting detached home in Burlington's sought-after Orchard community. This bright, sun-filled property offers exceptional natural light throughout, with large windows on every level. The main floor features an open kitchen with granite counters, a spacious dining area with wall-to-wall windows, and a comfortable family room with a gas fireplace. The elegant curved staircase, hardwood flooring, and open sightlines add a sense of refinement and ease to the layout.Upstairs, the expansive primary suite offers a generous walk-in closet and a large 5-piece ensuite. Two additional well-sized bedrooms also enjoy abundant natural light. The convenience of second-floor laundry adds everyday practicality. The finished lower level extends your living space with a recreation room, home office zone, and media area-ideal for work, play, and family time.The private backyard is a standout feature, offering excellent separation from neighbours, a spacious deck for outdoor dining, and room for kids, pets, and gardening. The home has been thoughtfully improved with upgraded windows and custom shutters, a new air conditioning unit (2025), enhanced insulation for efficiency, and more. These updates contribute to a home that is well cared for, efficient, and move-in ready.Orchard is a family-focused neighbourhood known for its schools, parks, trails, playgrounds, splash pads, and strong community spirit. You're minutes from Bronte Creek Provincial Park, Orchard Community Park, and the 12-Mile Trail system. Top public schools include Alexander's PS and Dr. Frank Hayden SS, with French Immersion and Catholic options close by. Private school families will appreciate proximity to Halton Waldorf School, Trinity Christian School, and Glenn Arbour Academy. With convenient access to major roadways, GO Transit, shopping at Appleby Line and Upper Middle, and essential amenities nearby, this location offers an outstanding family lifestyle. (id:58671)
3 Bedroom
3 Bathroom
2000 - 2500 sqft
Exp Realty
78 Honeyview Trail
Brampton, Ontario
Welcome to 78 Honeyview Trail - a modern Daniels-built executive townhome tucked among million-dollar estates in Brampton's prestigious Bram East community. Backing directly onto a peaceful park, this 3+1 bedroom, 4-bath home offers rare privacy, a deep 100 ft lot, and a bright, open-concept layout perfect for growing families.Step inside to 9-ft ceilings, oversized windows, and a sun-filled main floor designed for comfort and entertaining. The spacious living and dining areas flow seamlessly into a stylish kitchen featuring granite counters, a breakfast bar, and a walkout to your private backyard with unobstructed views-ideal for kids, pets, and outdoor gatherings.Upstairs, the primary bedroom is a true retreat with a 4-piece ensuite and walk-in closet. Two additional generous bedrooms and a full bathroom provide plenty of room for family or guests.The finished basement with a 4-piece bath adds exceptional versatility-perfect as a media room, playroom, home office, or guest suite.Other features include: Built-in garage with interior entry Hardwood floors & oak staircase Deep 22 x 100 ft lot Steps to plazas, top-rated schools, Costco, parks & major highways (427/407) Daniels quality in a high-demand, family-friendly neighbourhoodIf you're looking for space, value, and location in one package-your search ends here. This is one of Bram East's best offerings. (id:58671)
3 Bedroom
4 Bathroom
1500 - 2000 sqft
RE/MAX Experts
936 Hepburn Road
Milton, Ontario
This beautiful corner-lot Semi-Detached home offers a perfect blend of comfort and style with numerous upgrades throughout. Enjoy hardwood flooring across the entire house and a modern upgraded kitchen featuring stainless steel appliances and direct access to the garage for added convenience. The main floor is illuminated with spotlights and offers both separate living and family rooms, ideal for entertaining or relaxing with family, with a modern light fixture enhancing the upper portion. Step outside to a fully fenced backyard with new concrete work, perfect for gatherings and outdoor enjoyment. A large front porch adds curb appeal, while parking for two cars (Garage plus driveway) ensures practicality. The Corner lot location provides extra light, space, and privacy, making this home truly stand out. (id:58671)
4 Bedroom
3 Bathroom
1500 - 2000 sqft
Century 21 Green Realty Inc.
50 Stapleton Avenue
Hamilton, Ontario
RENOVATED 2 STRY WITH PARKING in sought after Crown Point Neighbourhood. This one is a must see, the main & upper floors have been totally renovated inside and this offers plenty of natural light. The Liv Rm with electric FP is the perfect place for cozy nights at home. The large Eat-In Kitch gives that wow factor, with modern cabinets & hardware, stone counters, modern backsplash and S/S appliances. The The main floor is complete with the convenience of main Flr bed, 2 pce bath and laundry. Upstairs offers 3 spacious bedrooms and a spa like 4 pce bath with separate shower and tub. The Basement offers even more space for the growing family with large Rec Rm, 1 bed, gym and a 3 pce bath. The large backyard w/shed for all your storage needs offers a large deck for BBQs and entertaining, this could be a dream backyard oasis. This fantastic property is close to ALL conveniences such as shopping, schools & transit. Added bonus is this homes offers some new windows, front door & Furnace/AC. MUST SEE!!!! (id:58671)
5 Bedroom
3 Bathroom
1532 sqft
RE/MAX Escarpment Realty Inc.
12 Crafter Crescent
Stoney Creek, Ontario
Nestled in a vibrant, family-friendly neighbourhood of Stoney Creek, steps from parks, schools, golf, and the escarpment, 12 Crafter Cres offers the perfect blend of comfort, style and convenience. Built in 2014, this bright and inviting three-bedroom townhome spans approximately 1,448 sqft and features thoughtful living spaces across three levels. On the entry level you'll be welcomed into a versatile recreation room with laminate flooring and modern pot lights - ideal for kids' playtime, a home office or media lounge. From the foyer, a wide staircase leads up to the main living area where the open living and dining rooms flow naturally into the kitchen - a great layout for family dinners and entertaining. A convenient powder room completes this level. Upstairs you'll find three comfortable bedrooms, including a spacious primary with its own 3 piece ensuite-giving parents that extra dose of privacy. Outside, the fully fenced backyard invites relaxed summer evenings and safe children's play. A stone patio with built in gazebo, children's playset and garden beds at the rear give this space real charm and utility. The single car garage plus driveway parking for two cars means plenty of room for vehicles and gear. Location is everything: this home is ideally situated close to neighbourhood parks and top schools, with nearby golf courses and the natural beauty of the escarpment just minutes away. Shopping, restaurants, the library and major highways including the QEW and Red Hill Parkway are all easily accessible - making day to day routines and weekend escapes both effortless. Whether your family is growing or you're looking to settle into a strong community with everything close by, this home offers warm, modern living in one of Stoney Creek's most appealing settings. Don't miss your chance to call it home. (id:58671)
3 Bedroom
3 Bathroom
1874 sqft
RE/MAX Escarpment Realty Inc.
2135 Strasburg Road Unit# 1
Kitchener, Ontario
Welcome to Brigadoon A - a stunning lower level 1-bedroom, 1-bathroom stacked townhome-style condo, perfectly blending urban convenience with natural tranquility. Tucked into the serene Brigadoon woods, this thoughtfully designed home offers a spacious open-concept layout ideal for both relaxing and entertaining. Step inside to discover generous-sized bedroom, with ample closet space. The patio extends your living space outdoors, offering a peaceful retreat to Brigadoon Woods. Enjoy the best of both worlds — nature at your doorstep and all amenities within easy reach. Located close to top-rated schools, shopping, dining, and with quick access to major highways, this home offers exceptional lifestyle and value. PLEASE VISIT - (((Sales Centre is located at 35 Trillium Drive, Unit 1 in Huron Creek Developments building - lower level ))) Whether you're a first-time buyer, downsizer, or investor, this beautifully maintained condo is a rare opportunity in a sought-after community. Don't miss it! (id:58671)
1 Bedroom
1 Bathroom
493 sqft
Royal LePage Wolle Realty
2135 Strasburg Road Unit# 22
Kitchener, Ontario
Welcome to Brigadoon B - a stunning 1-bedroom/studio, 1-bathroom lower level unit in a stacked townhome-style condo, perfectly blending urban convenience with natural tranquility. Tucked into the serene Brigadoon Woods, this thoughtfully designed home offers a spacious open-concept layout ideal for both relaxing and entertaining. The patio extends your living space outdoors, offering a peaceful retreat surrounded by mature trees and greenery. Enjoy the best of both worlds — nature at your doorstep and all amenities within easy reach. Located close to top-rated schools, shopping, dining, and with quick access to major highways, this home offers exceptional lifestyle and value. Whether you're a first-time buyer, downsizer, or investor, this beautifully maintained condo is a rare opportunity in a sought-after community. Don't miss it! PLEASE VISIT - (((Sales Centre is located at 35 Trillium Drive, Unit 1 in Huron Creek Developments building - lower level ))) (id:58671)
1 Bedroom
1 Bathroom
493 sqft
Royal LePage Wolle Realty
2135 Strasburg Road Unit# 6
Kitchener, Ontario
Welcome to Carlyle B - a stunning 2-bedroom, 2.5-bathroom stacked townhome-style condo, perfectly blending urban convenience with natural tranquility. Tucked into the serene Brigadoon Woods, this thoughtfully designed home offers a spacious open-concept layout ideal for both relaxing and entertaining. Step inside to discover generous-sized bedrooms, including a primary suite with ample closet space and a private bath. The balconies extend your living space outdoors, offering a peaceful retreat surrounded by mature trees and greenery. Enjoy the best of both worlds — nature at your doorstep and all amenities within easy reach. Located close to top-rated schools, shopping, dining, and with quick access to major highways, this home offers exceptional lifestyle and value. Whether you're a first-time buyer, downsizer, or investor, this beautifully maintained condo is a rare opportunity in a sought-after community. Don't miss it! PLEASE VISIT - (((Sales Centre is located at 35 Trillium Drive, Unit 1 in Huron Creek Developments building - lower level ))) (id:58671)
2 Bedroom
3 Bathroom
1008 sqft
Royal LePage Wolle Realty
2135 Strasburg Road Unit# 3
Kitchener, Ontario
Welcome to Carlyle A - a stunning multi-level 2-bedroom, 2.5-bathroom stacked townhome-style condo, perfectly blending urban convenience with natural tranquility. Tucked into the serene Brigadoon Woods, this thoughtfully designed home offers a spacious open-concept layout ideal for both relaxing and entertaining. Step inside to discover generous-sized bedrooms, including a primary suite with ample closet space and a private bath. The balconies extend your living space outdoors, offering a peaceful retreat surrounded by mature trees and greenery. Enjoy the best of both worlds — nature at your doorstep and all amenities within easy reach. Located close to top-rated schools, shopping, dining, and with quick access to major highways, this home offers exceptional lifestyle and value. Whether you're a first-time buyer, downsizer, or investor, this beautifully maintained condo is a rare opportunity in a sought-after community. Don't miss it! PLEASE VISIT - (((Sales Centre is located at 35 Trillium Drive, Unit 1 in Huron Creek Developments building - lower level ))) (id:58671)
2 Bedroom
3 Bathroom
1004 sqft
Royal LePage Wolle Realty
58 Hazelglen Drive
Kitchener, Ontario
Very attractive investment in a good area close to all amenities. Always rented and 5 units have been renovated. All have newer windows, extra insulation in the attic and ring joyce, all are metered separately for hydro, each has a private patio area and newer fencing, one parking spot each. Close to shopping, schools. (id:58671)
12 Bedroom
6 Bathroom
6100 sqft
Century 21 Heritage House Ltd.
304 - 295 Cundles Road
Barrie, Ontario
This unit comes with a convenient surface parking spot right outside. This beautifully upgraded condo offers a huge open-concept layout that's perfect for entertaining and everyday living. Bright, spacious, and thoughtfully designed, this unit features modern finishes throughout, a sleek kitchen, and a generous living/dining area that flows seamlessly together. The large Den is big enough to be used as a proper office, Perfect for people who work from home. Or even an extra room, giving you valuable, flexible space. This Unit is perfect for first-time home buyers or downsizers. (id:58671)
3 Bedroom
2 Bathroom
1000 - 1199 sqft
Royal LePage Your Community Realty
195 Nottawasaga Street
Orillia, Ontario
Top 5 Reasons You Will Love This Home: 1) Zoned for duplex use, offering flexibility and potential rental income 2) Spacious, fully fenced backyard, ideal for kids, pets, or outdoor entertaining 3) Prime in-town location within walking distance to parks, coffee shops, downtown amenities, grocery stores, and the hospital 4) A fantastic opportunity for investors looking to enter the rental market or expand their portfolio 5) Situated in a highly regarded school district, with excellent options for both elementary and secondary education. 2,936 above grade sq.ft. plus an unfinished crawl space. (id:58671)
6 Bedroom
4 Bathroom
2500 - 3000 sqft
Faris Team Real Estate Brokerage
102 Highland Drive
Oro-Medonte, Ontario
SOPHISTICATED HORSESHOE VALLEY RETREAT WITH OVER 3,750 FIN SQ FT, IN-LAW POTENTIAL, TRIPLE CAR GARAGE & PRIVATE LOT! Prestigious Horseshoe Valley living awaits in this extraordinary bungalow, steps from Horseshoe Resort and only minutes from golf courses, trails, tennis courts, and Vetta Nordic Spa. From the moment you arrive, the elegance is undeniable, with a brick exterior, updated shingles (2022), a covered porch featuring wood posts and beams, a triple-car garage with inside entry, and a driveway with parking for nine vehicles. The property itself is a private retreat, showcasing mature trees, manicured gardens, a patio with a pergola, a hot tub, a fire pit, a shed, and invisible dog fencing. Over 3,750 fin sq ft of exquisite living space is defined by hardwood floors, 14-ft ceilings, and open-concept principal rooms. The gourmet kitchen features white cabinetry topped with crown, stone countertops, an island with a sink, a bar area with a second sink and a beverage fridge, stainless steel appliances including a gas stove, and a walkout to the raised deck. A formal dining room enhances the hosting experience, while the living room is anchored by a stone-surround fireplace with a wood mantle. The primary suite is complete with a walk-in closet and a lavish 5-piece semi-ensuite presenting heated floors, dual sinks, and a glass-door walk-in shower with a bench. The impressive walkout basement continues to amaze with engineered hardwood floors, a double garden door walkout, expansive windows, pot lights, and a second kitchen with an electric induction cooktop, breakfast bar, and tile backsplash. Two additional bedrooms plus a den, a 4-piece bathroom with heated floors, and a massive recreation room create endless opportunities for family living or entertaining. The home also comes equipped with central vac. Designed for memorable gatherings, quiet moments, and everything in between, this Horseshoe Valley retreat is ready to be your forever #HomeToStay! (id:58671)
5 Bedroom
3 Bathroom
2000 - 2500 sqft
RE/MAX Hallmark Peggy Hill Group Realty
21 Albert Newell Drive
Markham, Ontario
Brand new detached home available in Markham's New South Cornell community. This 4-bedroom residence features upscale, modern finishes throughout. Conveniently located just minutes from the Cornell Community Centre & Library, Markham Stouffville Hospital, top-rated elementary and secondary schools, and with easy access to Highway 407.EXTRAS: 9-ft ceilings on every level, engineered hardwood floors and smooth ceilings throughout, quartz kitchen countertops, Staircase lights, and closeto beautiful ravine areas. (id:58671)
4 Bedroom
3 Bathroom
2000 - 2500 sqft
First Class Realty Inc.
201 Garden Avenue
Georgina, Ontario
Gorgeous Custom-Built 3+2 Bedroom Home | Oversized Lot | Prime North Keswick. Welcome to this stunning custom-built 3+2 bedroom home, perfectly situated on a quiet street in central North Keswick, just a short walk to the beautiful shores of Lake Simcoe with W/A Spectacular Private Beach!This perfect investment opportunity offers over 2,400 sq. ft. of functional living space, featuring two self-contained units with 3 bedrooms upstairs and 2 bedrooms downstairs ideal Gorgeous Custom-Built 3+2 Bedroom Home | Oversized Lot | Prime North Keswick. Welcome to this stunning custom-built 3+2 bedroom home, perfectly situated on a quiet street In central North Keswick, just a short walk to the beautiful shores of Lake Simcoe with W/A Spectacular Private Beach!This perfect investment opportunity offers over 2,400 sq. ft. of functional living space, featuring two self-contained units with 3 bedrooms upstairs and 2 bedrooms downstairs ideal for extended family or rental income.Main Features:Bright, updated open-concept main floor, Large eat-in kitchen with modern finishesTwo full kitchens one on each level. Spacious bedrooms with natural lightRecent upgrades: Windows (2021), Front Door (2021), Patio Door (2021)Extras & Location Highlights:Steps to Lake Simcoe and private/public beachesClose to parks, trails, schools, and shoppingIncludes: 2 Fridges, 2 Stoves, 2 Range Hoods, All ELFsWhether your'e looking to live by the lake, generate rental income, or enjoy multi-generational living, this property delivers exceptional value in one of Georgina's most desirable lakeside communities. Don't miss your chance to own a slice of waterfront living in beautiful Keswick!for extended family or rental income. (id:58671)
5 Bedroom
2 Bathroom
2000 - 2500 sqft
Exp Realty

