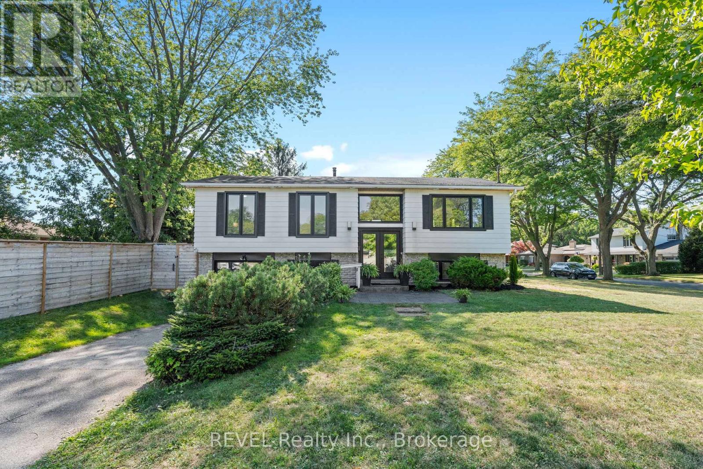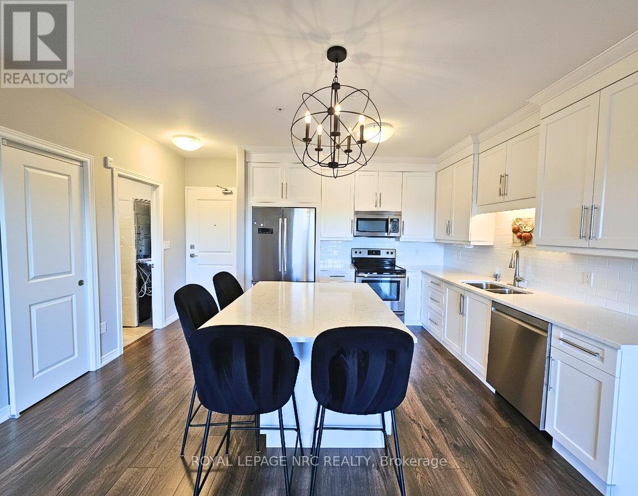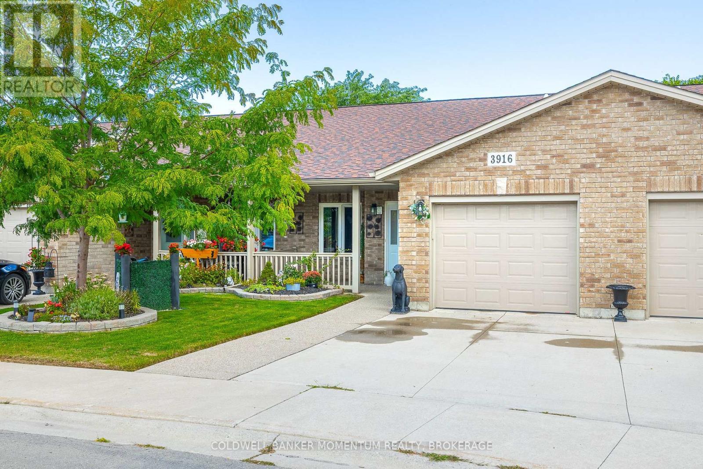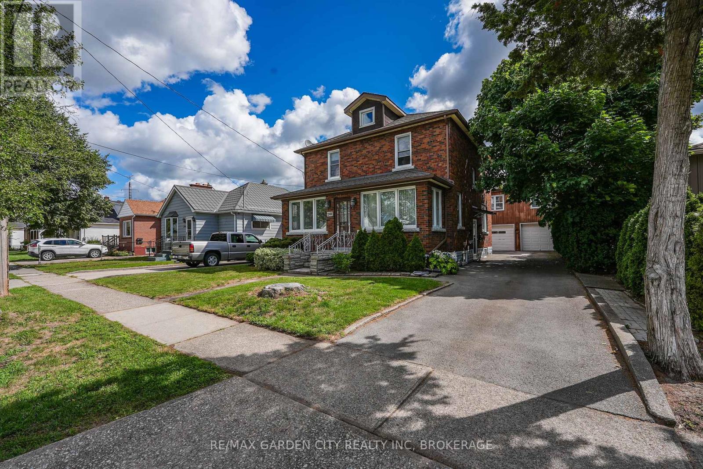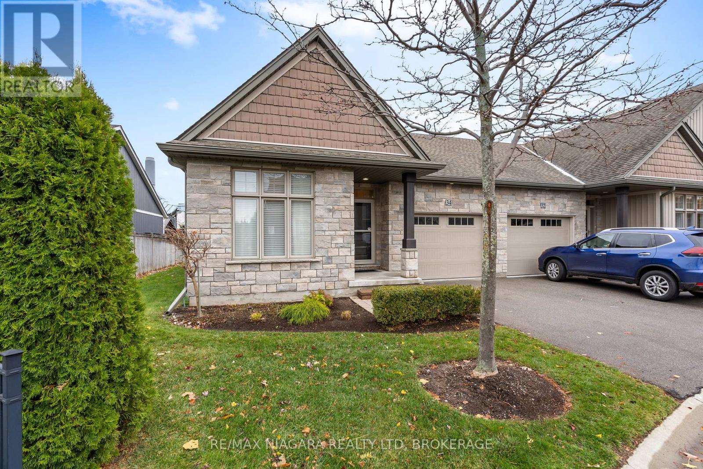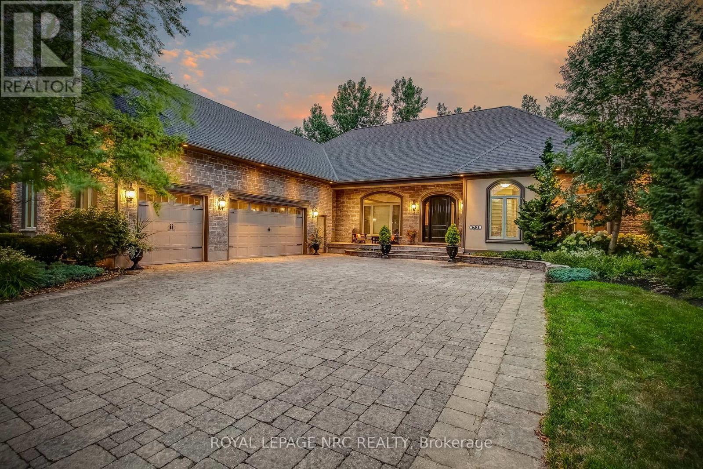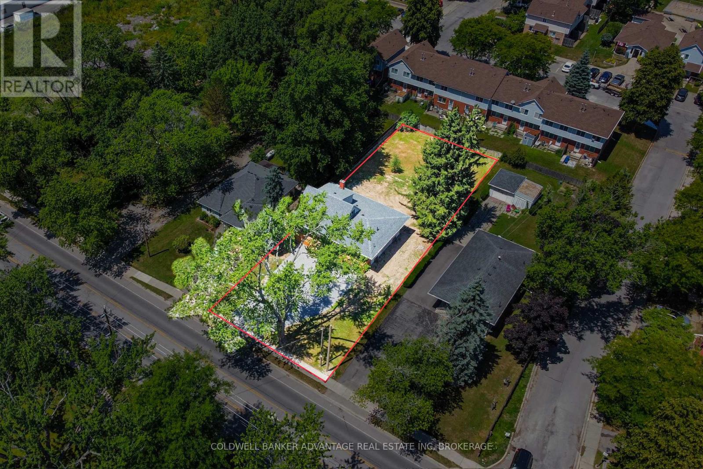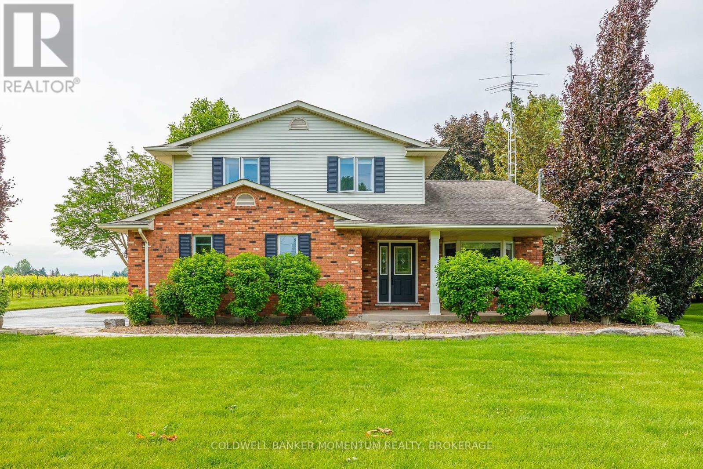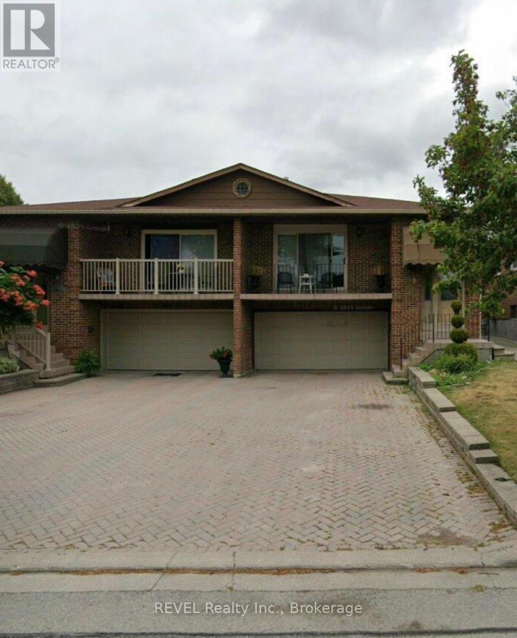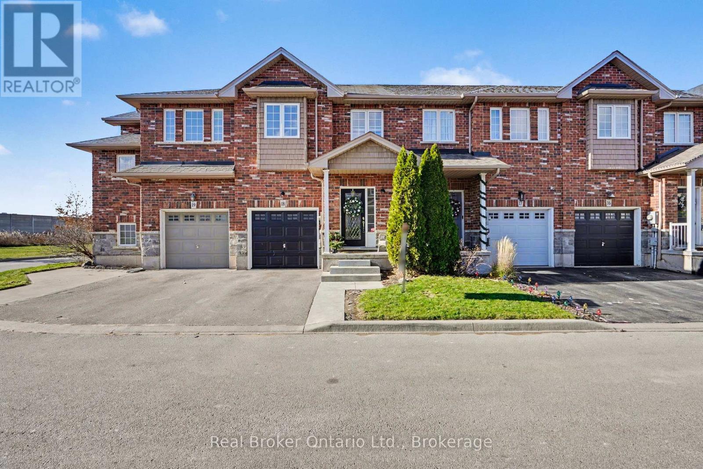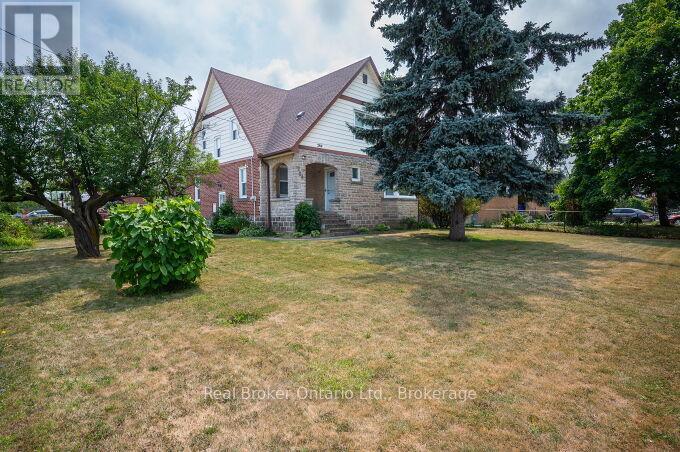- Home
- Services
- Homes For Sale Property Listings
- Neighbourhood
- Reviews
- Downloads
- Blog
- Contact
- Trusted Partners
1 Samuel Court
St. Catharines, Ontario
Steps from the beach, trails, and parks, this beautifully updated 3+1 bedroom, 1.5 bathroom raised bungalow sits on a quiet private court in one of Niagaras most desirable lakeside neighbourhoods. The spacious corner lot offers a generous garden and an attached garage with plenty of parking. Inside, the bright open-concept layout features new flooring, fresh paint, and Canadian Choice windows, with a stunning renovated kitchen showcasing stainless steel appliances, soft-close cabinetry, and modern finishes. The main floor also includes a sunlit living room and formal dining space, while the finished basement provides a large rec room, two-piece bath, and a versatile extra bedroom or office.With major updates including a new furnace, heat pump, tankless water heater, garage door, cedar fence, and fully renovated bathrooms, this move-in-ready home combines comfort, style, and efficiency. Walking distance to the lake and a short drive to world-class wineries, its the perfect place to enjoy the relaxed lifestyle of Niagara's waterfront community. (id:58671)
4 Bedroom
2 Bathroom
700 - 1100 sqft
Revel Realty Inc.
1001 - 3 Towering Heights Boulevard
St. Catharines, Ontario
Motivated Seller! Love where you live. Welcome to Southgate, a desirable condominium complex with so much to offer and located in the sought-after community of Old Glenridge in the heart of St. Catharines. A fantastic opportunity to own a large 1 bedroom + den. Perched on the 10th floor of this fabulous complex enjoy endless views from every room in this expansive 1125 sq ft, 1.5 bath with sprawling light filled living & dining including hardwood & ceramic throughout, eat-in kitchen with stylish backsplash and undermount lighting. The primary bedroom with brand new hardwood flooring has an ensuite bath with jacuzzi tub and a spacious walk-in closet. Off the hallway is the 2 piece bathroom and the spacious in-suite laundry and storage room. The den/sunroom can be multi use, office/TV room and has been used with a pullout couch as a guest bedroom. Freshly painted with modern lighting, custom blinds throughout and new toilets. The spa-like recreation facilities feature an indoor pool, whirlpool, sauna, exercise room, party/craft/games rooms, library and workshop. Close to shopping, downtown, sports/event arena, Performing Arts Centre and major highways. Indoor parking 54B, separate storage locker 96B. Pet free building. Southgate is a community minded condominium building that you will be proud to call home! ** INCLUDED IN MONTHLY FEE ** Building Insurance, Contribution towards reserve fund, Building Maintenance, Bell Fibe Cable TV, Central Air Conditioning, Common Elements, Ground Maintenance/Landscaping, Heat, Hydro, Natural Gas, Parking, Water. (id:58671)
2 Bedroom
2 Bathroom
1000 - 1199 sqft
Boldt Realty Inc.
404 - 379 Scott Street
St. Catharines, Ontario
Welcome to Walker's Creek Condos! Located in St. Catharines sought-after north end, this mid-rise condo (built in 2013) offers comfort, style, and convenience. This 2-bedroom, 2-bathroom suite features an open-concept layout with a modern kitchen, complete with quartz countertops, a center island, and plenty of storage and counter space. Enjoy sunrise views and a peaceful ravine backdrop from your east-facing balcony, overlooking greenery and the Walkers Creek Trail. The spacious primary bedroom includes a large walk-in closet and a 5-piece ensuite. A second bedroom, thoughtfully located at the opposite end of the unit, is perfect for guests, with a full bathroom nearby. The suite also offers a roomy in-suite laundry with a sink and cabinetry. This unit includes underground parking and a storage locker. Amenities feature a main-floor party room with a full kitchen, a 2nd-floor conservatory, and a gazebo with BBQ area set against the treed ravine. All this in a practical, walkable location, steps to shopping, grocery, pharmacies, banks, restaurants, and public transit. (id:58671)
2 Bedroom
2 Bathroom
1000 - 1199 sqft
Royal LePage NRC Realty
3916 Trillium Circle
Lincoln, Ontario
Experience the ultimate in senior living at Cherry Hill, a premier retirement community in Vineland, Ontario. This modern 2 bath, 2 bed bungalow Townhome offers the perfect blend of comfort, style and convenience. The Spacious Livingroom to enjoy evenings by the gas fireplace with stone facade and soaring Cathedral ceilings. Hardwood floors adorn your living room, dining room and kitchen and both bedrooms. Your main floor laundry room allows for easy access. Dining room set included and additional pieces of furniture. No stairs(no basement, crawl space only) or carpets! Your composite back deck is perfect for relaxation and entertainment. Your attached garage with inside entry, and covered front porch completes your retirement abode. All this and steps to the Club house with exterior salt water pool, billiard/pool room, exercise room with equipment, craft room, kitchen, patio with BBQ completes your new lifestyle. Enjoy a sense of belonging with special dinners, card games, golf groups, dances and more! Don't miss this opportunity to live your best life in retirement. Contact me today and set up your viewing. (id:58671)
2 Bedroom
2 Bathroom
1100 - 1500 sqft
Coldwell Banker Momentum Realty
248 Wallace Avenue S
Welland, Ontario
First time offered in 61 years! This lovingly maintained natural 4 bedroom, all brick 2 story home offers everything a growing family needs and more. As you pull up you will be drawn to the beautiful curb appeal with mature landscaping, large front porch plus plenty of parking. The 4-season enclosed and heated front porch offers the perfect spot for relaxing any time of day, while a combination sitting area flowing into a well sized living room allows space for more formal get togethers. The bright kitchen offers plenty of cupboard space with bonus walkout to rear yard. Add to this a formal dining room for large gatherings and a 2 piece bath wraps up the main floor. Ascend to the 2nd floor where you will be greeted by 4, yes 4 nicely sized bedrooms with plenty of closet space, plus a 4 piece bath making this the perfect home for a growing family. Downstairs, a lovely family room with gas fireplace in the fully finished basement provides a great space for entertaining. In addition, a large storage area for off season items plus cold cellar are a huge bonus, along with a laundry area with sink, utility room featuring an efficient and space saving on demand boiler/water heater unit. The outside speaks for itself... a nice 2 car block garage with full upstairs is perfect for the handyman or car guy. There may also be the possibility of an auxiliary unit over the garage or ultimate man-cave getaway potential. The roof was replaced in 2018 with all new sheeting and 50 year shingles, while the garage was replaced in 2024 with 50 year shingles as well. Most windows have been replaced over the years. This incredible home is located near Hwy 406 for easy commutes, Manchester park, great schools for French or English/Public or Catholic, close proximity to shopping, public transit and Lemayzzz Meats. There are also hardwood floors under most carpets. Custom quality handmade radiator covers are sure to impress. (id:58671)
4 Bedroom
2 Bathroom
1500 - 2000 sqft
RE/MAX Garden City Realty Inc
34 Blossom Common
St. Catharines, Ontario
Low maintenance living in a quiet setting, walking distance to the Lake. This end unit bungalow townhome has been meticulously maintained by its original owners and is located in desirable Port Weller. On the main floor you will find all of your everyday living including 2 bedrooms, 2 bathrooms and a great room with soaring vaulted ceilings. With over $80,000 in upgrades including a gas fireplace in the rec room, upgraded cabinets and granite countertops in the kitchen, undermount lighting, oversized island, extended cabinetry, upgraded lighting and flooring & more. From your spacious living room, yo have access to your very private backyard deck. Extra space for yourselves or guests can be found in your fully finished basement featuring a bedroom, huge rec room, the laundry room, full bathroom and ample storage. Located conveniently steps to Jones Beach, the Welland Canal, St.Catharines Marina, and Happy Rolph's. A short picturesque drive to Niagara on the Lake and over two dozen wineries. Condo fees include snow removal to the door, grass cutting and water. Laundry Room is currently set up in basement but full laundry hook up available on main floor where pantry is located (id:58671)
3 Bedroom
3 Bathroom
1400 - 1599 sqft
RE/MAX Niagara Realty Ltd
6725 Domenic Crescent
Niagara Falls, Ontario
Prepare to be amazed the moment you step through the grand, upgraded solid mahogany door of this remarkable open-concept bungalow. Nestled on a tranquil cul-de-sac in Niagara's prestigious Calaguiro Estates, this 2,740 square foot home exemplifies luxury living with premium finishes, meticulous craftsmanship, and professionally landscaped grounds with an irrigation system. Designed for culinary excellence, the gourmet chef's kitchen is paired with a dedicated prep kitchen, offering unparalleled functionality for those who love to cook and entertain. The expansive living and dining area is adorned with an impressive stone gas fireplace, striking 26-inch crown mouldings, and oversized sliding patio doors that open to a secluded backyard retreat. Here, you'll find a heated saltwater pool and a stunning portico, an idyllic setting for outdoor gatherings and relaxation. The luxurious primary bedroom boasts a custom walk-in closet and a spa-inspired five-piece ensuite finished with elegant travertine and hardwood flooring (under the carpet). An additional bedroom, main floor laundry, central vacuum system, and a hidden loft room provide extra space, comfort, and convenience for everyday living. Downstairs, discover a media room, exercise room, and office, most basking in natural light from oversized windows. The lower level also offers the potential for a complete in-law suite, featuring a spacious five-piece ensuite bathroom and a private entrance, making it ideal for guests or extended family. Completing this extraordinary residence is a triple attached garage, seamlessly blending functionality and style for the ultimate in refined living. Pre-Inspection report just completed. (id:58671)
3 Bedroom
4 Bathroom
2500 - 3000 sqft
Royal LePage NRC Realty
378 Thorold Road
Welland, Ontario
Incredible property in the heart of Welland. All newly renovated 2025. This stunning property has been completely updated inside and out, featuring a brand new modern stucco exterior, new asphalt shingle roof, new windows, doors, and contemporary exterior lighting. The massive covered front porch spans the entire width of the home - perfect for relaxing outdoors. Step inside to an open-concept main floor, entirely reimagined with new plumbing, updated wiring, luxury vinyl plank flooring, fresh paint, new trim, and high-efficiency LED lighting throughout. The stylish new kitchen flows through a central dining area to oversized living room flooded with natural light. A bonus rear room on the main floor makes an ideal office or family room space. Two main floor bedrooms provide flexible living options. Upstairs offers two generous bedrooms and a sleek 4-piece bathroom. The basement is partially finished with an additional bedroom and a spacious recreation room ready for your personal touch. Set on a 0.3-acre lot, mostly fenced for privacy, this home is located near excellent schools, shopping plazas, and restaurants. Everything has been done, all you have to do is pack the boxes and move right in. Quick closing available to move in before the school year starts! (id:58671)
5 Bedroom
2 Bathroom
1100 - 1500 sqft
Coldwell Banker Advantage Real Estate Inc
2115 Creek Road
Niagara-On-The-Lake, Ontario
ABSOLUTELY STUNNING! This beautiful home in tranquil Niagara-on-the-Lake sits on 1.1 acres and is being offered by the original owners. This gorgeous 2 storey home is located just minutes from dozens of wineries and tourist attractions but also offers quiet country living. The pie shaped lot features a 3 bedroom home with large living spaces, beautiful private patio off the kitchen, a 30ft x 36ft shop, and plenty of mature trees.. The main floor is perfect for a growing family as it features a living room, family room, 3 piece bathroom, large kitchen and dining area and a main floor laundry room. The second floor has a large master bedroom with 2 large walk-in closets, a 5 piece bathroom and 2 more spacious bedrooms. The basement has high ceilings and is just waiting to be finished as you please. There is an attached 2 car garage and also lots of driveway parking. The large shop has a dedicated furnace and 100 amp service. This property is also on municipal sewers and water which is not common in the area. Book your showing today and start planning your future on this stunning property. Serenity awaits. (id:58671)
3 Bedroom
2 Bathroom
2500 - 3000 sqft
Coldwell Banker Momentum Realty
78 Ashburn Crescent
Vaughan, Ontario
Welcome to this well-maintained 3 +1 bedroom, 2 bath semi-detached home in one of Vaughan's most desirable, family-friendly neighbourhoods. Offering exceptional curb appeal, a rare double-car garage and an oversized driveway, this property provides ample parking and convenience. Inside, you'll find a bright, comfortable layout with spacious principal rooms and a well-cared-for interior that reflects true pride of ownership. The finished lower level with separate bedroom and bath offers excellent potential for an in-law suite, teen retreat, home office, or rental income. Situated in a prime location close to parks, schools, shopping, major highways and transit, this home delivers outstanding value and everyday ease. A solid investment and a wonderful place to call home-move in and make it your own. (id:58671)
4 Bedroom
2 Bathroom
1500 - 2000 sqft
Revel Realty Inc.
18 - 45 Seabreeze Crescent
Hamilton, Ontario
Welcome to this beautiful 3-bed, 2.5-bath townhouse offering over 2,000 sq. ft. of finished living space in one of the area's most convenient locations. The main floor features a bright, open-concept layout with fantastic flow-perfect for everyday living and entertaining. Upstairs, you'll find three generously sized bedrooms, including a comfortable primary retreat.The finished basement adds even more versatility, giving you the freedom to create a rec room, home office, gym, or play area-whatever suits your lifestyle. Located just steps from the lake and moments from the QEW, this home combines comfort, space, and unbeatable convenience. A perfect opportunity for families, commuters, or anyone looking for a well-designed home in a prime location. (id:58671)
3 Bedroom
3 Bathroom
1500 - 2000 sqft
Real Broker Ontario Ltd.
264 Grays Road
Hamilton, Ontario
Welcome to 264 Grays Rd, a charming home situated on a spacious 75x90' corner lot in the heart of Stoney Creek. This well-maintained home offers a versatile layout with hardwood floors under carpets on the main & second floor. The main floor features a large living room, dining room, and an eat-in kitchen, a flexible bedroom or den on the main floor, plus a full 4-piece bathroom, ensures this space suits your needs. Upstairs, you'll find three generously sized bedrooms, including a primary suite with a walk-in closet and a second large walk-in closet just outside the bedroom. A 2-piece bathroom with roughed-in shower completes the second level. The fully finished lower level offers a fantastic in-law suite, complete with a separate side entrance. This suite includes a large bedroom with a 3-piece en-suite bath, a spacious living room, a full kitchen with passthrough to the living room, and laundry, providing privacy and comfort. Enjoy the outdoors with a large fenced yard, ideal for children and pets, along with a convenient shed for additional storage. Manicured gardens enhance the curb appeal of this property, creating a peaceful and inviting atmosphere. This home is perfectly located near schools, parks, and shopping, with easy access to the QEW for a quick commute to surrounding areas. Additionally, the new Centennial Go station is nearby, making it an excellent choice for commuters. Whether you're looking to accommodate extended family or generate rental income, this property offers ample opportunity. (id:58671)
5 Bedroom
3 Bathroom
1500 - 2000 sqft
Real Broker Ontario Ltd.

