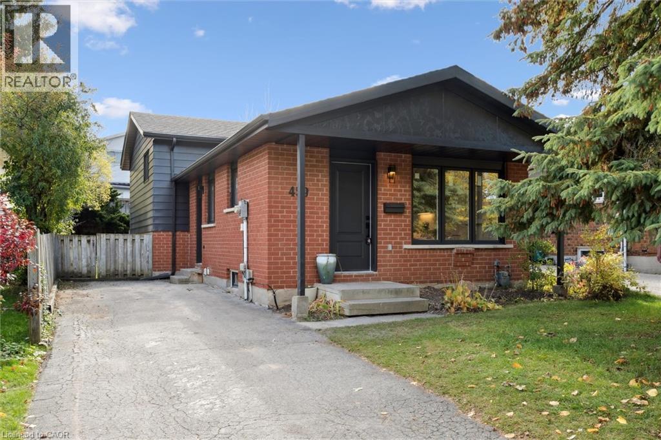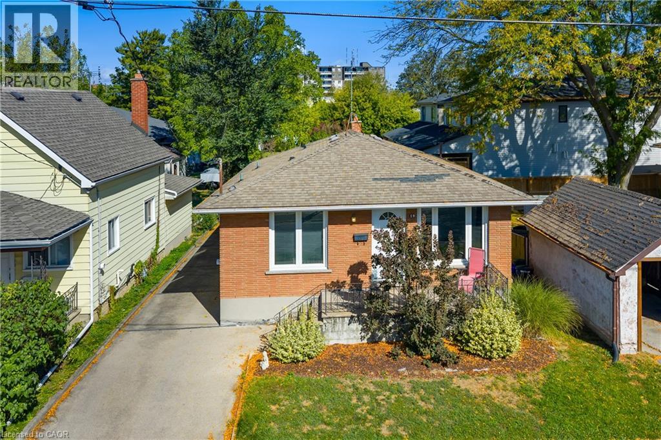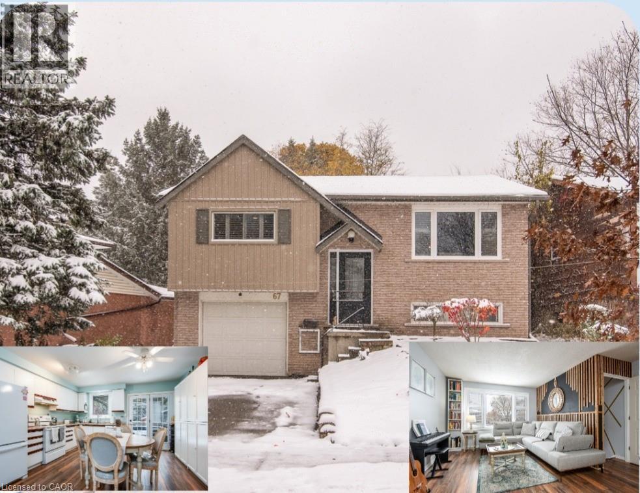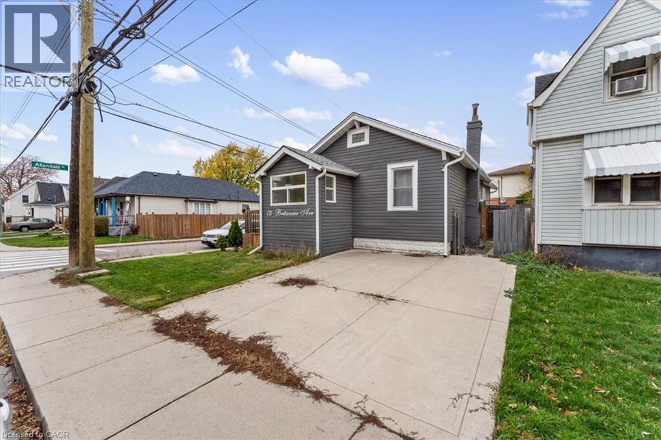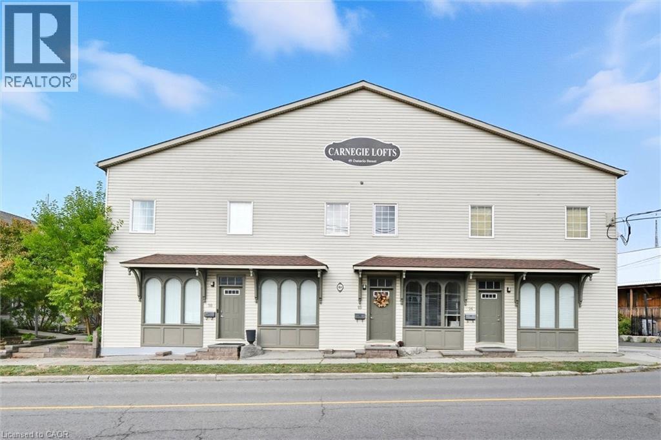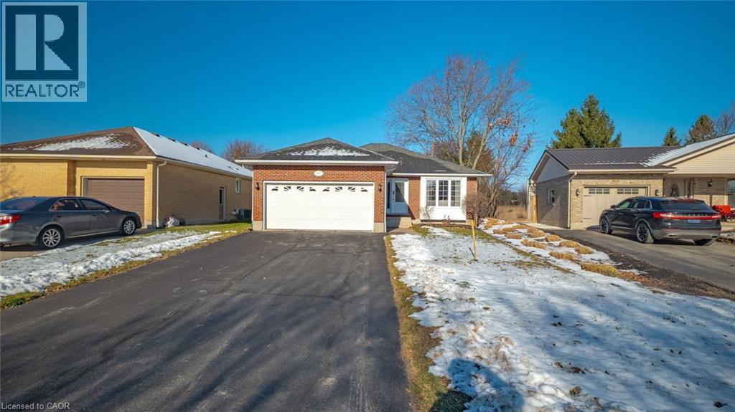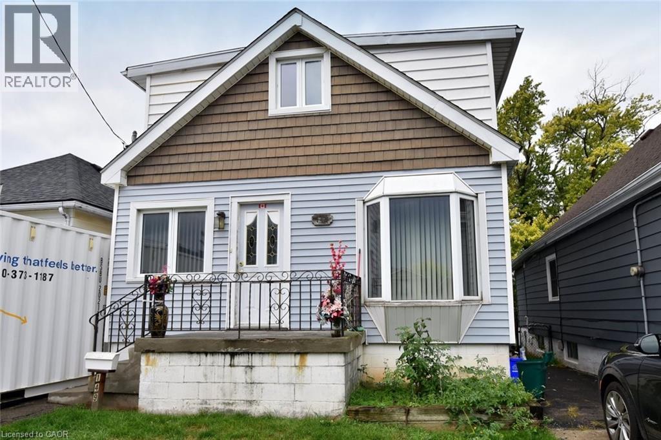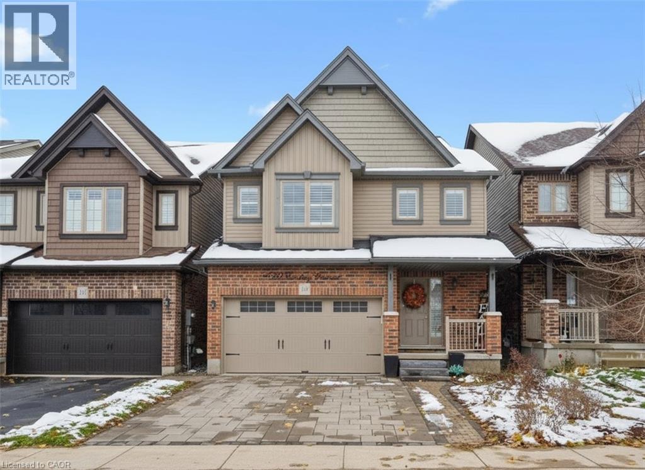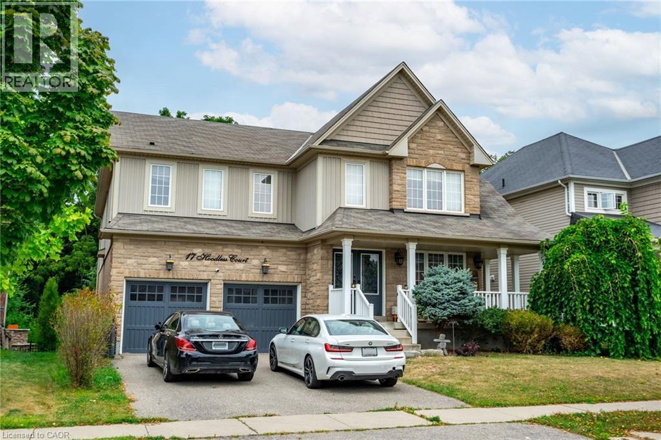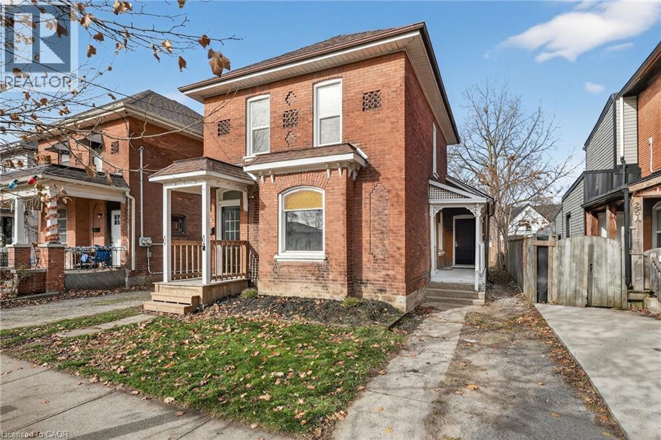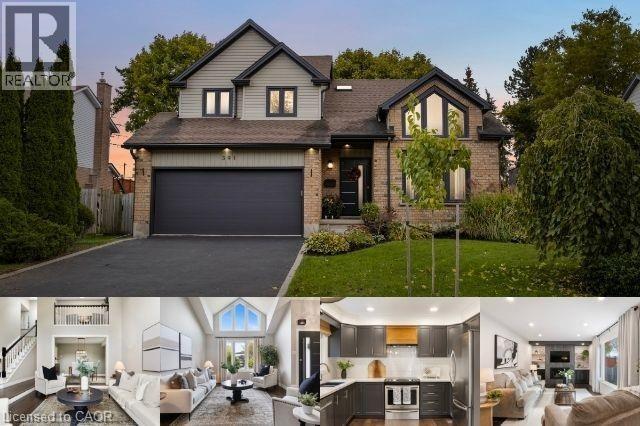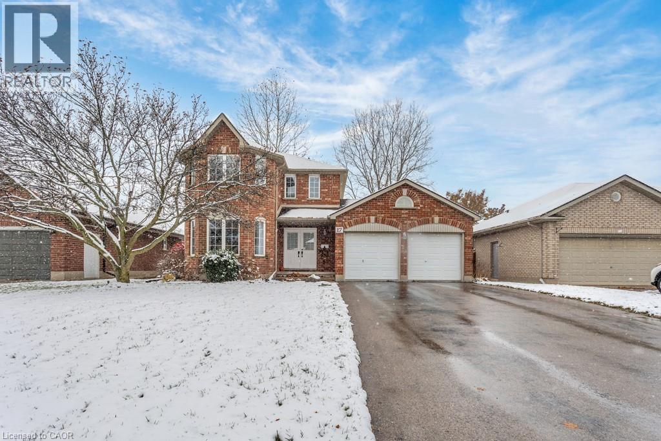- Home
- Services
- Homes For Sale Property Listings
- Neighbourhood
- Reviews
- Downloads
- Blog
- Contact
- Trusted Partners
459 Drummerhill Crescent
Waterloo, Ontario
Welcome to 459 Drummerhill Crescent, a stunning, fully renovated family home in one of Waterloo’s most desirable neighbourhoods! Offering over 2000 sqft of pristine living space, every inch of this house has been transformed with care, craftsmanship and premium finishes, offering the perfect blend of style, comfort and peace of mind. Step inside to find a bright, open-concept main floor featuring a brand-new modern custom kitchen with quartz countertops and quartz backsplash, sleek high-end appliances (all top quality with best reviews) and modern custom true wood cabinetry designed for both beauty and function. The spacious kitchen and dining area flows effortlessly together, creating a perfect space for entertaining or quiet family evenings. Upstairs, you’ll find generously sized bedrooms with abundant natural light and a beautifully updated bathroom with designer finishes. The lower level offers additional living space that’s ideal for a family room, office, gym, or guest suite, giving your family the flexibility to grow. Enjoy the assurance of major upgrades throughout, including a new roof, new windows, new furnace, new air conditioner, and new water heater, all done so you can move in and enjoy worry-free living for years to come. The curb appeal shines with modern exterior updates, a fresh deck, and a backyard that’s ready for your personal touch, perfect for summer barbecues with swings and slides, or a future garden oasis with plants and vegetables. Located in a quiet, family-friendly crescent close to top rated schools, parks, trails, shopping, and the Boardwalk, this impressive house is designed with modern luxury ambience in mind, and combines the convenience of city living with the tranquility of a peaceful, safe and sought out neighbourhood. Move-in ready and completely reimagined, 459 Drummerhill Crescent is the definition of turn-key perfection. (id:58671)
3 Bedroom
2 Bathroom
2042 sqft
Trilliumwest Real Estate Brokerage
19 Moote Street
St. Catharines, Ontario
Turn-key and priced to sell! This home features a total of five bedrooms (three up, two down), two full kitchens and laundry on both levels; offering tremendous value at under $550,000. Located in the highly desirable Fairview neighbourhood of St. Catharines, this solid all-brick bungalow provides over 2,000 square feet of finished living space with a versatile layout ideal for multi-generational living or buyers seeking additional space. The main floor showcases a modern kitchen renovated in 2022 with a waterfall island, updated cabinetry, stainless steel stove and dishwasher and a stylish herringbone tile backsplash. A refreshed four-piece bathroom (2024) includes a convenient washer/dryer combo and the bright living area is filled with natural light from the oversized front window. The lower level, updated in 2019, includes two bedrooms, a full kitchen, a three-piece bathroom, its own laundry, egress windows and a separate side entrance; offering excellent flexibility for extended families, guests, or potential future secondary suite conversion. Recent updates include windows and doors (2018), 100-amp electrical service with certificate and a concrete driveway accommodating up to four vehicles. Situated just minutes from the QEW, Fairview Mall, local transit, schools and parks. This turn-key property combines modern updates, functionality and location representing exceptional value in a central and well-established community. (id:58671)
5 Bedroom
2 Bathroom
2096 sqft
Exp Realty (Team Branch)
67 Pinemeadow Crescent
Waterloo, Ontario
WOW! OVER Ca $ 30,000 IN UPGRADES, 5 BEDROOMS, 2 FULL BATHROOMS, AND IN-LAW FAMILY UNIT. LOOKING FOR MATURE FAMILY ORIENTED AREA WITH EXCELLENT OPPORTUNITY FOR SPACE TO LIVE WITH EXTENDED FAMILY OR A MORTGAGE HELPER OR INVESTMENT, CLOSE TO WATERLOO AND WILFRID LAURIER UNIVERSITIES, THIS PROPERTY HAS IT ALL. THIS PRIME LOCATED DETACHED CHARMING AND WELL-SOUGHT-AFTER PROPERTY 3 + 2 BEDROOMS AND 2 FULL WASHROOMS, 2 CAR PARKING ASPHALT DRIVEWAY, SPACIOUS FULLY FENCED GARAGE, DECK, SHADE AND MANY UPDATES. THE MAIN UNIT HAS A LIVING ROOM WITH MODERN AND DESIGNER TOUCH, SPACIOUS KITCHEN AND DINNING AREA, 3 GOOD SIZE BEDROOMS, A FULL BATHROOM AND ITS OWN LAUNDRY. THE BASEMENT HAS A SEPARATE ACCESS THROUGH THE GARAGE, AND CONSISTS OF A LIVING ROOM, TWO GOOD SIZE BEDROOMS, A KITCHEN, 3 PCs BATHROOM, AND ITS OWN LAUNDRY. LOOKING FOR PRIVATE FAMILY GATHERING, SPACE FOR YOUR GARDENING HOBBY, OR OUTOOR ENJOYMENT, UPGRADES INCLUDE DESIGNER MODERN MAIN FLOOR SEPARATION WALL (2025), BARN DOOR (2025), BASEMENT KITCHEN (2023), WHOLE HOUSE FRESHLY PAINTED (2023), FRONT LANDSCAPE (2023), REVERSE OSMOSIS WATER FILTER & WHOLE HOUSE FILTER DECHLORINATE WITH CARBOC (2023). SUCH OPPORTUNITY WON'T LAST LONG. COME AND SEE IT FOR YOURSELF! BOOK YOUR SHOWING TODAY! (id:58671)
5 Bedroom
2 Bathroom
1843 sqft
Keller Williams Innovation Realty
171 Britannia Avenue
Hamilton, Ontario
Beautifully updated home with income potential! Lower unit offers potential rent of $1,900/mo and has also been a successful Airbnb (75–80% occupancy). Modern finished basement with sep entrance & 2 beds. Option to convert back to single-family home. 2-car covered carport, 2 beds on main, S/S appliances, bright open layout. Fully fenced yard with low-maintenance astro turf. Roof & windows updated (2019). (id:58671)
4 Bedroom
2 Bathroom
1000 sqft
Real Broker Ontario Ltd.
49 Ontario Street Unit# 1
Grimsby, Ontario
Welcome to the largest unit at Carnegie Lofts – a stunning blend of heritage charm and modern design! This one-of-a-kind 1- bedroom (easily divided into multiple rooms), 2-storey loft plus basement, crafted by the highly respected local builder, Phelps Homes, is a true standout and the initial show-home of Carnegie Lofts. From the moment you enter through your private, street-level entrance, you'll be greeted by a spacious 8 x 7 foyer—something you won't find in any other unit. The open-concept main floor features soaring 10-foot ceilings, gleaming hardwood floors, and a contemporary kitchen with breakfast bar and pendant lighting, overlooking the living area -perfect for cooking and entertaining. A convenient 2-piece powder room rounds out the space, while large windows flood the area with natural light, highlighting the unique character and warmth throughout. Upstairs, you’ll find an oversized loft bedroom -an incredible retreat. Be impressed by the huge 10 x 8 walk-in closet, which was once the building’s elevator shaft -it still features the original antique wood elevator doors! The spacious 4-piece ensuite with soaker tub and separate shower, and the tucked-away laundry area make the upper level as functional as it is stylish. Need extra space? There's also a full basement that offers plenty of room for storage and the potential to finish it into a rec room or additional bedrooms. As a resident, you’ll have access to a beautifully landscaped courtyard with BBQs and seating -perfect for summer days. Enjoy the ultimate convenience of living just steps from downtown Grimsby’s shops, restaurants, and parks, with the Lake only a short distance away. Plus, with quick access to the QEW, commuting couldn’t be easier. This is your chance to own a truly unique piece of Grimsby’s history, in the largest unit available at Carnegie Lofts. Don’t miss out on this rare gem! (id:58671)
1 Bedroom
2 Bathroom
1569 sqft
Keller Williams Edge Realty
49 Alexander Drive
Aylmer, Ontario
Welcome to this beautifully maintained 3-bedroom, 2-bath bungalow offering comfort, convenience, and style in every corner. The main floor boasts an open-concept layout, featuring a newly renovated kitchen with sleek granite countertops, updated cabinetry, and modern finishes, perfect for cooking, entertaining, and everyday living. New laminate flooring flows throughout both the main level and the fully finished basement, creating a warm and cohesive feel. The basement offers excellent versatility, with the potential to easily add an additional bedroom, ideal for growing families, guests, or added living space. This home has been thoughtfully updated with new windows and doors (2017) and a energy efficient furnace in 2019. The backyard is hot-tub ready with an existing hook-up and includes a lovely patio area—perfect for relaxing or hosting—along with a practical storage shed. Nestled in a mature, well-established neighborhood, this property is conveniently located near the Aylmer Fire Hall, local parks, and great amenities, providing a peaceful yet connected lifestyle. With its modern upgrades, open-concept design, and flexible finished basement, this charming bungalow is perfect for families, downsizers, or anyone seeking single-floor living with bonus potential below. A must-see! (id:58671)
3 Bedroom
2 Bathroom
2057 sqft
RE/MAX Twin City Realty Inc.
149 Ivon Avenue
Hamilton, Ontario
The community of Normanhurst is a much sought after East Hamilton area for a growing family. This home features large primary rooms on the inside and a detached garage with deck on the outside. There is a brand new 3 piece bathroom on the upper floor and a 4 piece bath on the main level. The lower level awaits your finishing touches. From this location you are close to parks, transit, schools and easy highway access. (id:58671)
3 Bedroom
2 Bathroom
1474 sqft
Keller Williams Edge Realty
139 Couling Crescent
Guelph, Ontario
Welcome to 139 Couling Crescent, a stunning 2-storey detached in one of East Guelph's most desirable family neighbourhoods - just steps to parks, schools, and a splash pad. This 2,183 sqft home features a bright, open-concept main floor with fresh paint and new luxury vinyl flooring in the living area. The kitchen is an entertainer's dream with granite counters, a double-wide pantry, and generous prep space for hosting and family gatherings. Upstairs, the spacious loft offers flexible living - perfect as a second family room, office, or easily converted into a 4th bedroom. Cozy up by the gas fireplace or step out onto the back deck and take in sunset views that stretch for miles over open farm fields. With no rear neighbours, a 1.5-car garage, and fantastic community vibes, this home checks every box for comfort, style, and location. (id:58671)
3 Bedroom
3 Bathroom
2183 sqft
Exp Realty
17 Hoodless Court
Brantford, Ontario
Welcome to 17 Hoodless Court, an executive 2-storey home nestled on a quiet cul-de-sac in one of Brantford’s most desirable family communities. With nearly 5,000 sq ft of finished living space, this beautifully appointed property offers comfort, versatility, and a touch of luxury at every turn. The main floor features a bright open-concept layout with soaring ceilings, hardwood flooring, and oversized windows that flood the home with natural light. The chef’s kitchen boasts rich maple cabinetry, granite counters, marble backsplash, stainless-steel appliances, and a spacious island that seamlessly connects to the family room with a gas fireplace, ideal for entertaining. A formal dining room, home office, and main-floor bedroom with ensuite privilege complete this level. Upstairs, you’ll find four large bedrooms and three full baths, including a primary suite with a sitting area, walk-in closet, and a spa-inspired ensuite. The fully finished lower level offers exceptional flexibility with a complete in-law suite featuring a second full kitchen with quartz counters, large windows, and a private walk-out to the backyard. Step outside to your personal retreat, a stunning saltwater pool surrounded by landscaped gardens and backing onto lush green space with no rear neighbours. Close to parks, trails, schools, and easy highway access, this home truly has it all; luxury, lifestyle, and location. (id:58671)
6 Bedroom
5 Bathroom
4943 sqft
RE/MAX Escarpment Golfi Realty Inc.
28 Cayuga Street
Brantford, Ontario
Welcome to Brantford’s Eagle Place neighbourhood - an established community known for its historic charm, revitalizing energy and welcoming, family-oriented spirit. Set along mature, walkable streets with easy access to downtown and transit nearby, this home blends timeless details with everyday convenience. Inside the trim and woodwork showcase the craftsmanship of a bygone era, complemented by soaring 10 ft ceilings in the front entrance, living room, dining room and main floor bedroom - creating a bright, open, and inviting feel throughout. With a total of four comfortable bedrooms, a 4 pc bath upstairs, and a 3 pc bath with laundry connections on the main level, the layout offers flexibility for families of all kinds. Recent updates, including new carpets and fresh paint, refreshed, and ready for you to call home. Outside, you’ll find parking for 3 vehicles at the rear plus 1 in front, along with an extra large detached insulated garage with hydro—perfect for a workshop, storage and secure parking. A shared driveway leads you home to a place filled with history, comfort and possibility. All just minutes from major amenities and only 7 minutes to Hwy 403. Enjoy immediate possession - move in right away and make this house your home! Note: some photos have been virtually staged. (id:58671)
4 Bedroom
2 Bathroom
1491 sqft
RE/MAX Escarpment Realty Inc.
391 Strawberry Crescent
Waterloo, Ontario
Welcome to this beautifully updated 3-bedroom, 4-bathroom home tucked into one of Waterloo’s most family-friendly neighbourhoods. Inside, you’re greeted by a bright and airy sunken living room with cathedral ceilings, perfect for relaxing or hosting friends. The formal dining room is great for family dinners, and the custom-renovated kitchen (2024) is a true showpiece—with quartz countertops, high-end appliances, and beautiful cabinetry that combine style and function. The family room is cozy yet modern, featuring built-in shelving, a gas fireplace, and an integrated sound system—a perfect spot for movie nights or quiet evenings in. Upstairs, a loft/office offers a flexible space for working or studying from home. The primary bedroom feels like a retreat, complete with a spa-like ensuite (2025). Two additional bedrooms and a refreshed family bathroom (2021) complete the upper level. The finished basement adds even more living space, featuring a built-in bar, 3-piece bathroom, cold cellar, and plenty of room for enjoyment. Step outside to your fully fenced backyard—ideal for summer evenings or weekend gatherings. The double car garage and recent exterior updates (2023) including new siding, eaves, front and garage doors, add curb appeal and convenience. You’re never far from anything here—University Downs Plaza is just around the corner, and Conestoga Mall is only a short drive away for shopping and dining, and nearby parks offering sports fields, trails, playgrounds, and a dog park for outdoor fun. Families will appreciate being close to some of the region’s best schools. With aluminum-clad windows (2014), roof (2016), furnace (2009), A/C (2018), and so many thoughtful updates, this home is move-in ready and made for family living. Everything you need—schools, parks, shops, and community amenities—is just minutes from your doorstep in this welcoming neighbourhood. (id:58671)
3 Bedroom
4 Bathroom
3215 sqft
Right At Home Realty
17 Dogwood Drive
Tillsonburg, Ontario
Welcome to your family's next chapter! This move-in ready home sits in one of Tillsonburg's most sought-after family neighbourhoods-the kind of place where kids ride bikes after school, neighbours wave from their driveways, and everything you need is just a short walk away. Step inside and you'll find a bright, airy 2-storey layout with a double attached garage, modern updates, and a warm, welcoming feel throughout. The main level is designed for family connection, offering a generous eat-in kitchen perfect for weeknight dinners, birthday parties, and holiday gatherings. Downstairs, the finished family room gives kids and adults their own space to play, watch movies, or unwind. Upstairs, you'll love the traditional 3-bedroom layout, including a spacious primary bedroom with a beautiful bay window and convenient ensuite privileges. Each bedroom offers great storage and plenty of natural light. The entire home is carpet-free with clean and neutral décor that makes move-in day a breeze. Outside, gorgeous, low-maintenance landscaping in both the front and backyard-just imagine summer evenings on the patio or watching the kids play. Best of all, you can walk the kids to school and the park-no car needed. This is the kind of home where family memories are made. Come see it for yourself and picture your next chapter here! (id:58671)
3 Bedroom
3 Bathroom
1775 sqft
Exp Realty

