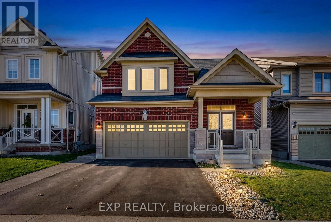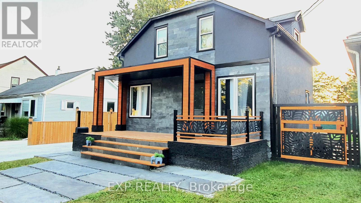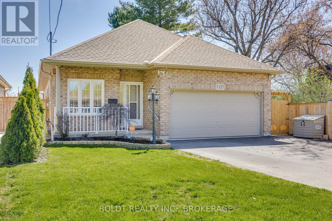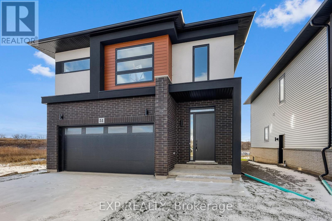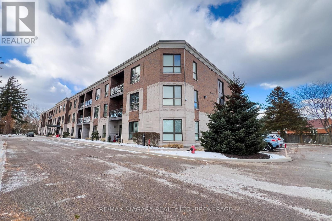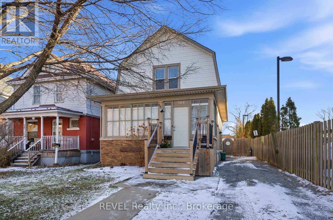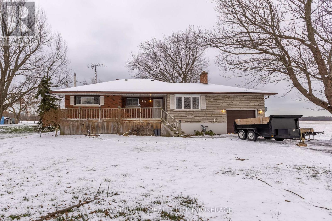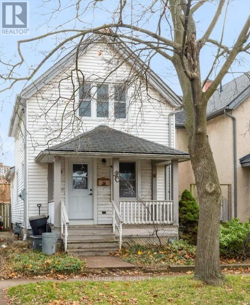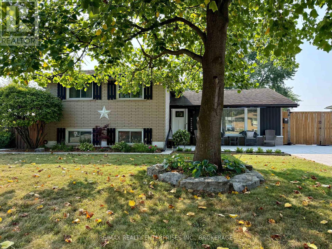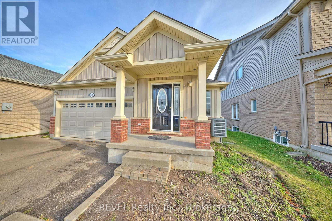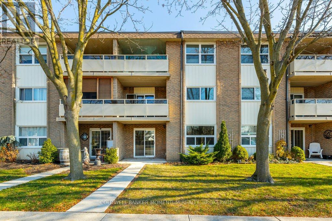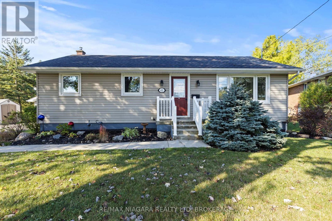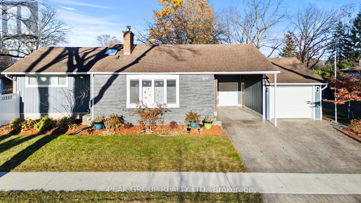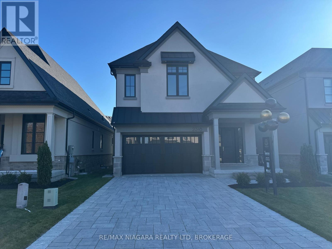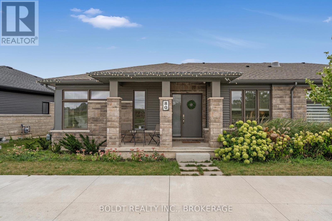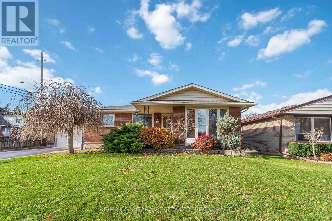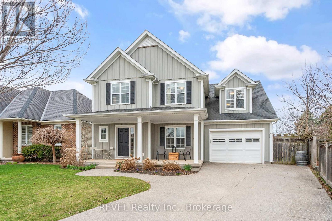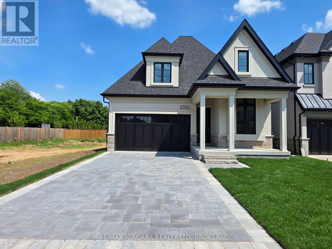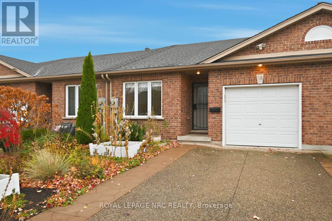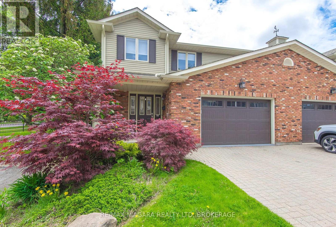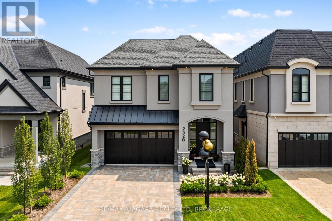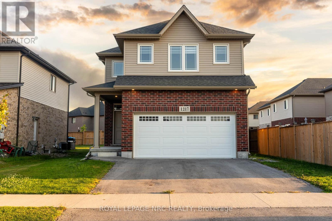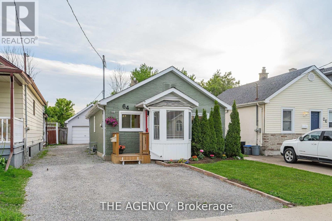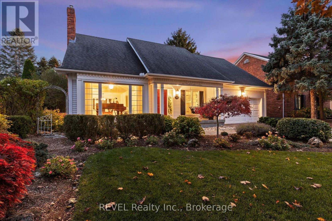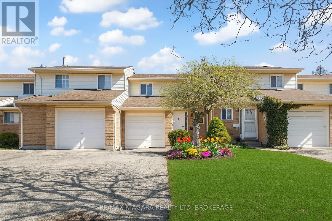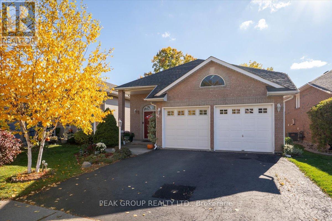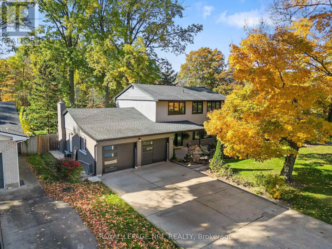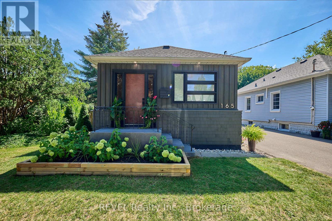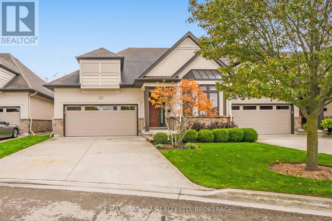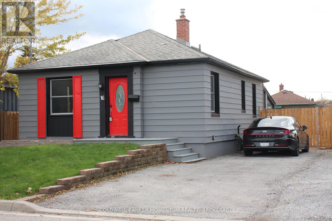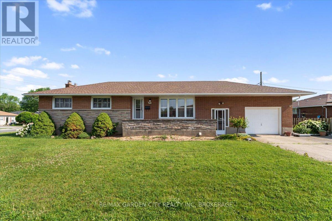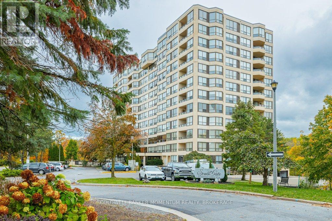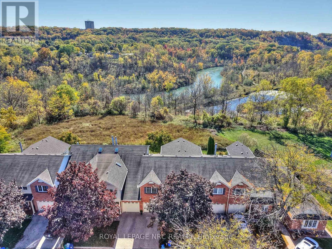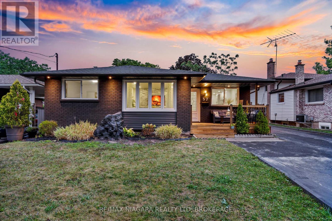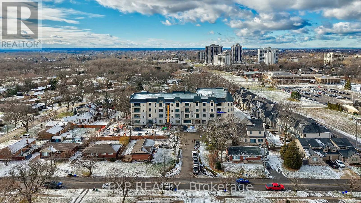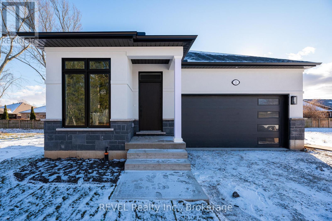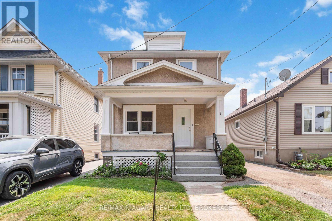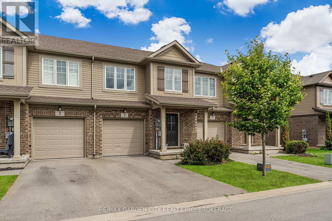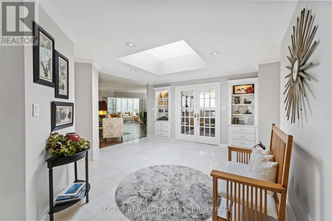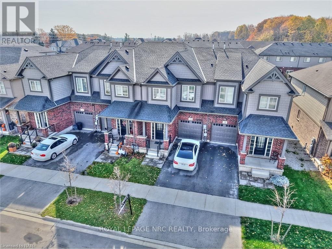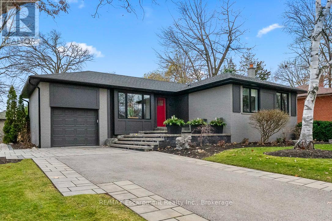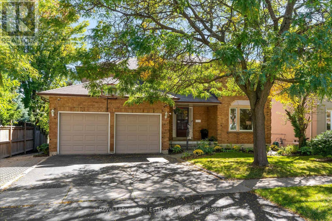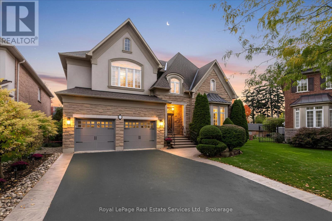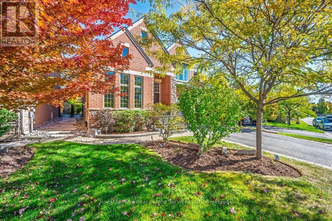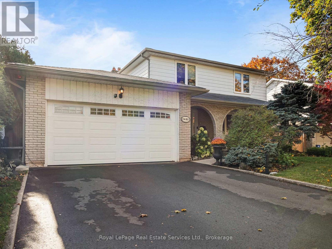- Home
- Services
- Homes For Sale Property Listings
- Neighbourhood
- Reviews
- Downloads
- Blog
- Contact
- Trusted Partners
348 Concession 3 Road
Niagara-On-The-Lake, Ontario
Tucked away on a quiet, peaceful street with no front neighbours and beautiful escarpment views, this charming raised bungalow offers that perfect mix of comfort, space, and true family togetherness.Inside, the bright, open layout instantly makes life feel easier. The spacious eat-in kitchen flows right into the warm, cozy family room, so cooking, chatting, and reconnecting at the end of the day feels completely natural. Sliding doors open to a gorgeous backyard with a patio and gazebo - creating the perfect setting for birthday parties, summer BBQs, and slow Sunday mornings with coffee in hand. The main floor features two lovely bedrooms and a freshly updated bathroom, while just a few steps up, the private primary suite gives parents their own peaceful retreat at the end of the day.And for families who need flexibility, the fully finished lower level (2023) is a total win. With its own separate entrance and kitchen, it's ideal for grandparents, adult kids, guests, or anyone who wants extra independence while staying close. Located within walking distance to St. Davids Public School and surrounded by parks, vineyards, and that signature quiet country charm, this home offers the lifestyle families dream of - room to grow, room to gather, and room to breathe. A true family-first home in one of Niagara-on-the-Lake's most welcoming communities. (id:58671)
4 Bedroom
3 Bathroom
1500 - 2000 sqft
Exp Realty
249 Wallace Avenue S
Welland, Ontario
Recently renovated and thoughtfully updated, this home blends modern finishes with practical, comfortable living. With 3 bedrooms, 3.5 bathrooms, and a finished basement, the layout offers plenty of space for everyday life and extra room when you need it. Major updates-including the roof, furnace, and A/C within the last five years-add peace of mind, while the full interior refresh gives the home a fresh, contemporary feel. The main floor is bright and open, featuring an eat-in kitchen and a versatile living area. Upstairs, you'll find three well-sized bedrooms and two modern full bathrooms, including a calm and inviting primary suite.The finished basement extends your living space with a recreation room and an additional full bathroom, making it ideal for guests or a second living zone.Outside, the home continues to impress. A welcoming front porch adds charm, and the backyard is designed for easy enjoyment with an 8x16 removable pool, covered seating area, and simple landscaping.Located close to parks, schools, and everyday amenities, this home offers move-in-ready comfort paired with thoughtful upgrades throughout. (id:58671)
3 Bedroom
4 Bathroom
1100 - 1500 sqft
Exp Realty
1127 Pelham Street
Pelham, Ontario
Move in ready! Wonderful two bedroom 1290 sq ft bungalow on a huge lot in beautiful Fonthill! Foyer leads to an open concept kitchen and living area with solid oak hardwood flooring. Soft close white cabinetry compliment the kitchen along with an island with seating for four. This 14 year old home (built 2011) is detailed with crown molding and an oak staircase to the basement. The primary main floor bedroom is complete with ensuite and huge walk in closet. Main floor laundry is always a bonus along with central vacuum on the main floor and basement. The living room has french doors that open to the huge two tiered 22' x 16' composite deck and patterned interlocking paving stones with outdoor fireplace! Extra large recreation room with electric fireplace is great for TV viewing or future theater room! An extra bedroom in the basement can always be utilized by visiting guests or the privacy seeking teenager. The 175 foot deep lot is lined with trees to provide a most private backyard that is perfect for sitting under the stars or enjoying a family barbeque. Double wide paved driveway (2 years old) with plenty of parking and a two car garage. Enjoy what Fonthill and the Niagara region has to offer! (id:58671)
3 Bedroom
3 Bathroom
1100 - 1500 sqft
Boldt Realty Inc.
51 Alicia Crescent
Thorold, Ontario
This 2,567 sq. ft. 4-bed, 2.5-bath home blends modern design with quality craftsmanship, offering a bright, elevated feel from the moment you step inside. Ten-foot ceilings on the main floor, nine-foot ceilings upstairs, and eight-foot interior doors give the home an impressive sense of scale and openness. The chef-inspired kitchen stands out with marble-look quartz counters, sleek white cabinetry, an over-the-range stainless steel microwave, black pendant lighting, and an oversized island with seating. Flooded with natural light, the open-concept dining and living area creates a seamless space for relaxing or entertaining, highlighted by premium finishes such as CAT5 wiring, pot lights, and oversized modern trim.Upstairs, four generous bedrooms provide comfort and flexibility for families, guests, or work-from-home needs. The second-floor laundry room is a practical bonus, complete with a deep utility sink and brand-new washer/dryer. The exterior combines stone, brick, stucco, and siding for bold curb appeal, highlighted by a custom engraved address stone. At the back, a new deck and concrete patio overlook open green space with no direct rear neighbours-ideal for quiet mornings or outdoor gatherings.The basement is thoughtfully designed for future potential, featuring a separate side entrance, full egress windows, and a double sill plate offering increased ceiling height-making it perfect for an in-law suite, rental unit, or expanded living area. Located in a quiet, established subdivision on the Thorold/Welland border, the home offers quick access to highways, shopping, schools, parks, and everyday amenities. It's a modern, move-in-ready home with room to grow, room to entertain, and room to add long-term value. (id:58671)
4 Bedroom
3 Bathroom
2500 - 3000 sqft
Exp Realty
306 - 2799 St. Paul Avenue
Niagara Falls, Ontario
Welcome to this beautiful 2 bedroom 2 bath condo located in one of Niagara's most sought-after low-rise communities. This penthouse suite offers an open-concept kitchen, living, and dining area filled with natural light from large windows and a private balcony at the rear. The kitchen features custom Elmwood cabinetry, a breakfast bar, stainless steel appliances (including built in microwave), tile back splash and ceramic flooring. The living space is enhanced by 9' ceilings and easy-care laminate flooring. There's also an in-suite laundry room for added convenience. Enjoy a luxurious low-maintenance lifestyle with outstanding building amenities, including: a small fitness centre, social/ gathering room, gazebo and barbecue area surrounded by mature trees. The second floor offers a welcoming lounge with a cozy electric fireplace, game table, and comfortable seating an ideal place to read, socialize, or unwind with neighbours. The building makes a strong firs impression with a stunning two storey foyer, travertine limestone flooring in a French cobblestone pattern, and elegant touches like damask wall tiles near the elevator and suite door. A glass enclosed balcony overlooks the foyer, offering another great spot to relax or chat with fellow residents. Suites are thoughtfully designed for accessibility, with wide doorways and step in showers with seats and grab bars. The primary bedroom includes a walk through his and hers closet and private en suite. Located in the heart of Stamford, you're just minutes from shops, dining, parks, and highway access yet surrounded by greenery and walking trails. Condos in this location are rarely available and highly sought after. Welcome home (id:58671)
2 Bedroom
2 Bathroom
1000 - 1199 sqft
RE/MAX Niagara Realty Ltd
348 Hellems Avenue
Welland, Ontario
Welcome home to 348 Hellems Avenue located in the beautiful city of Welland! This charming two storey home is filled with character and sits on a rare oversized lot with private laneway access to the back of the property. Featuring three bedrooms and one bathroom, this home offers a warm and functional layout perfect for families, first-time buyers or anyone looking for a home with personality and space.Stepping inside you are greeted with an enclosed front mudroom. A perfect drop zone for coats, boots and everyday essentials. The main floor offers bright, inviting living spaces and a cozy kitchen equipped with a gas stove for those who love to cook. Upstairs are the home's three bedrooms including a spacious primary with ensuite privilege and access to a private balcony that is just waiting for your morning coffee.Outside you'll find incredible curb appeal with a beautiful wood front porch, and a backyard that provides endless possibilities. The large lot offers room for gardens, play areas, entertaining or even enough space to build your dream garage! A spacious shed gives you all the storage you'll need. The private laneway access is the icing on the cake. A rare find and a huge bonus for convenience.This home checks all the boxes and is one you truly need to see in person. Come out and experience everything 348 Hellems Avenue has to offer. You will not be disappointed!! (id:58671)
3 Bedroom
1 Bathroom
1100 - 1500 sqft
Revel Realty Inc.
877 Killaly Street E
Port Colborne, Ontario
Welcome to 877 Killaly St. East in beautiful Port Colborne. Located just on the outskirts of town, this home offers a peaceful setting while still being conveniently close to all amenities. This well-maintained 3-bedroom family home shows true pride of ownership and has been lovingly kept within the same family for generations. The main floor features three generously sized bedrooms and a fully renovated bathroom (2019). The large open-concept living and dining area is filled with natural light from the oversized windows, which continues through to the bright and welcoming kitchen. The spacious basement offers endless possibilities, including a large family room and an oversized laundry room with potential for a second bathroom if desired. There is plenty of space to add an additional bedroom and still have abundant storage. The single-car attached garage is equipped with heat and hydro, making it functional year-round. A nicely sized backyard provides room for children to play and a relaxing space for summer evenings. Notable updates include: front windows (2019), full bathroom renovation (2019), and an owned tankless boiler system (2018). Call to come check it out yourself. (id:58671)
3 Bedroom
1 Bathroom
1100 - 1500 sqft
D.w. Howard Realty Ltd. Brokerage
36 Elizabeth Street
St. Catharines, Ontario
Welcome to this 1.5-storey home, just a short walk from the downtown core. Perfectly situated near shopping, schools, and amenities, this property offers both convenience and comfort. Featuring 3 bedrooms and 1.5 baths, the main level includes a bright kitchen with ceramic flooring and direct access to a deck and back patio area. Updated windows bring in natural light throughout.The partly finished basement provides a versatile computer area, laundry, storage, and a second bath. With a low-maintenance 22x67 lot, you'll enjoy easy upkeep year-round. Please note: there is no driveway, but street parking permits are available from the city for just $55.85 annually. Note: central air unit is not working.This home is a fantastic opportunity for buyers or investors seeking a practical layout, and a prime location close to everything. (id:58671)
3 Bedroom
2 Bathroom
700 - 1100 sqft
Royal LePage NRC Realty
20 Karen Crescent
Grimsby, Ontario
A brand new roof installed in December 2025, complete with a 25-year transferable warranty on both materials and workmanship, gives buyers outstanding peace of mind. Walking distance to the Lake, this fully finished 3 bedroom, 2 bath, 3 level side split has been extensively updated and is truly move-in ready. Sitting on a 60 x 112 ft landscaped lot in one of the area's most sought-after lakeside neighbourhoods, it offers the perfect blend of modern style and family-focused comfort. The open-concept main floor showcases a newly renovated eat-in kitchen with quartz countertops, a centre island with breakfast bar, and custom cabinetry. Garden doors from the dining area extend your living space outdoors to a private patio, ideal for seamless indoor/outdoor entertaining. Rich 3/4" oak hardwood flooring carries through the main and upper levels, leading to three generous bedrooms and a beautifully upgraded 4-piece bathroom. The lower level provides exceptional versatility with a cozy family room featuring a wood burning fireplace, an updated 3-piece bath, a rec room, laundry area, and a separate side entrance. A large crawl space ensures plenty of storage.Outside, the fully fenced backyard creates a true at home retreat with a hot tub and above ground pool, ready for summer enjoyment and weekend relaxation. Recent updates include: roof (2025), concrete driveway & patio (2024), siding/eaves/downspouts (2024), furnace & tankless water heater (2019), dishwasher (2024), hot tub & pool (2020), and sand filter (2025). A standout turnkey opportunity in an established lakeside community. (id:58671)
3 Bedroom
2 Bathroom
1100 - 1500 sqft
RE/MAX Realty Enterprises Inc.
104 Tuliptree Road
Thorold, Ontario
Welcome to 104 Tuliptree Road, a modern, fully detached 2010-built home that feels brand new, with contemporary efficiency and systems throughout. Priced aggressively at only $749,000, this is one of the sharpest fully detached deals in all of Thorold and Confederation Heights - most comparables are semis/towns or $900K+ with far less space. The star feature is the professionally finished 1,464 sq ft basement that doubles your living area: three massive bedrooms (king beds fit easily), a full 3-piece bath with luxurious walk-in tiled shower, bright windows, and a smart, future-proof layout. The seller has already roughed-in electrical and framing (complete with a working lit light switch at the entrance) in the far wall of the basement living room for an easy future separate entrance/door on the left side of the house (when facing from the street) - making a true in-law suite, rental unit, or walk-out addition incredibly straightforward and cost-effective. Perfect for teens, in-laws, guests, home offices, or income potential! The 1,145 sq ft main floor offers two generous bedrooms, another full 3-piece bath, spacious open-concept living/dining/kitchen areas, a walkout to the backyard, and tons of natural light - giving you over 2,609 sq ft total finished space and a true 5-bedroom, 2-full-bath home at an unbeatable price. Enjoy a private fully-fenced backyard, double-car garage, and driveway parking for 4 cars. Prime family location on a quiet street surrounded by parks and trails, walking distance to Richmond Street PS and Holy Rosary Catholic, seconds to Hwy 406 (10 min to St. Catharines, 15-20 min to Niagara Falls, Brock U, Pen Centre, Outlet Collection, Costco, wineries, and everything Niagara has to offer).Built 2010 = newer roof, windows, furnace, A/C, low utilities, and worry-free ownership. At $749,000 this fully detached, finished-basement gem with easy future separate-entrance potential won't last. (id:58671)
5 Bedroom
2 Bathroom
1100 - 1500 sqft
Revel Realty Inc.
103 - 41 Rykert Street
St. Catharines, Ontario
COME CHECK OUT UNIT 103 AT 41 RYKERT STREET AS SOON AS YOU CAN! THIS ABSOLUTELY GORGEOUS 2 STOREY 2 BEDROOOM APARTMENT STYLE CONDO UNIT WAS JUST COMPLETELY RENOVATED FROM TOP TO BOTTOM ! THIS UNIT IS PROBABLY THE NICEST UNIT IN THIS BEAUTIFUL QUIET COMPLEX SO IT SHOULD CHECK OFF ALL YOUR BOXES !! A BRAND NEW KITCHEN WAS JUST INSTALLED INCLUDING A MASSIVE ISLAND, QUARTZ COUNTERTOPS, UPGRADED CABINETS, FUNKY TILED BACKSPLASH, DRYWALLED CEILING, POTLIGHTS AND PENDANT LIGHTING. NEW FLOORING, A RENOVATED POWDER ROOM, A BRIGHT LARGE LIVING ROOM BEING OPEN CONCEPT TO THE LARGE KITCHEN WITH TONS OF COUNTER SPACE MAKE THIS MAIN FLOOR AN ENTERTAINERS DREAM! ALSO ON THIS LEVEL THERE IS A STORAGE ROOM AND A SLIDING PATIO DOOR LEADING TO A PRIVATE CONCRETE PATIO. THE COMPLETELY RENOVATED UPPER LEVEL OFFERS A KING SIZE PRIMARY BEDROOM WITH A LARGE WALKIN CLOSET, A 2ND BEDROOM WITH A LARGE CLOSET, ALL WITH NEWER FLOORING, POTLIGHTS AND A NEWLY DRYWALLED CEILING. THERE IS ALSO A SLIDING PATIO DOOR LEADING TO A PRIVATE BALCONY. THERE IS ALSO A THIRD ROOM ON THIS LEVEL THAT COULD EASILY BE USED AS AN OFFICE, READING ROOM, A MUSIC ROOM OR JUST FOR MORE STORAGE. THE NEWLY RENOVATED 5 PIECE BATH FEATURES NEW FLOORING, AN EXTRA LARGE VANITY OFFERING TWO SINKS, A QUARTZ COUNTERTOP, AND LOTS OF STORAGE SPACE. THE NEW TUB/SHOWER COMBINATION OFFERS NEW TILED WALLS AND THE NEW GLASS SHOWER DOORS JUST MAKES THIS THE GORGEOUS BATHROOM IT IS. THIS UNIT IS OVER THE TOP AND ALL YOU HAVE TO DO IS JUST MOVE IN AS THERE NOTHING TO DO . THIS UNIT WILL SELL QUICKLY SO CALL TODAY TO BOOK YOUR PRIVATE SHOWING TODAY. CONDO FEE INCLUDES: PARKING, HEAT, HYDRO, WATER, AND BASIC CABLE. DON'T MISS OUT- BOOK YOUR PRIVATE TOUR TODAY!!!! (id:58671)
2 Bedroom
2 Bathroom
1200 - 1399 sqft
Coldwell Banker Momentum Realty
61 Coronation Road W
Port Colborne, Ontario
Three bedroom bungalow with detached double car garage sitting on just under an acre with no rear neighbours. Main floor features a spacious kitchen with seperate dining room, bright living room, three bedrooms and 4 piece bathroom. Partially finished lower level with large rec room & storage/utility room/ laundry room. Detached double car garage & extra large driveway. Furnace (2014), roof (approx. 2003), main floor windows (approx. 2013), siding (approx. 2013), oversized A/C (2022), interlock walkway (2024). Enjoy peaceful days sitting on the back covered patio overlooking your backyard oasis. (id:58671)
3 Bedroom
1 Bathroom
700 - 1100 sqft
RE/MAX Niagara Realty Ltd
6015 Theresa Street
Niagara Falls, Ontario
Welcome to 6015 Theresa Street, an extensively updated bungalow in Niagara Falls' prestigious North End! Offering 1,700 sq.ft. of beautifully finished living space on a generous 60 x 151 ft lot, this 3 bed, 2 bath home has been transformed with over $125,000 in premium exterior upgrades and thoughtful interior renovations throughout. From the moment you arrive, the striking curb appeal sets this home apart - featuring modern-look siding, elegant stone veneer accents, stamped concrete driveway, and a pristine white vinyl privacy fence. Inside, you'll enjoy a modernized layout featuring a professionally finished lower level and bathroom with options for in-law and additional bedrooms, it serves as a bright, inviting layout perfect for today's families.The backyard is an entertainer's dream with a beautiful composite deck to enjoy get togethers over a fire, all the while this generous lot brings essentially two full sized yards, for a trampoline party on one side, with a full-fledged soccer match on the other! This space could easily lend itself to a large garden or swimming pool with room to spare. Location doesn't get better than this! Just 2 minutes from charming St. Davids, 5 minutes to world-renowned Niagara-on-the-Lake, and 2 minutes to highway access for easy commuting. Walking distance to top-rated schools including A.N. Myer, near excellent parks, and situated on a quiet, safe street in one of the city's most sought-after family neighbourhoods.This move-in-ready gem offers incredible value with nothing to do but unpack and enjoy! Don't miss this rare opportunity to own a fully upgraded bungalow in the heart of Niagara Falls' desirable North End. (id:58671)
3 Bedroom
2 Bathroom
700 - 1100 sqft
Peak Group Realty Ltd.
2318 Terravita Drive
Niagara Falls, Ontario
BLACK FRIDAY SALE + 70TH ANNIVERSARY PROMOTION - OVER $205,000 IN TOTAL SAVINGS FOR A LIMITED TIME ON THIS PROPERTY ONLY. Now priced at $1,198,000 in the prestigious Terravita community of north-end Niagara Falls.Welcome to 2318 Terravita Drive - The Sereno Model by Kenmore Homes, a 2-storey luxury residence offering approximately 2,600 sq.ft of refined family living. Currently at the drywall stage, purchasers have the rare opportunity to select their interior finishes, with estimated completion approximately 3 months after selections are made. Designed for modern families, the open-concept main floor features a custom kitchen with quartz countertops, oversized island and generous storage, flowing seamlessly into the dining and living areas - ideal for gatherings and entertaining. The home features 10' ceilings on the main floor, 9' ceilings upstairs and 8' interior doors throughout, a gas fireplace with custom surround, a tiled glass shower ensuite in the primary bedroom, and a second-floor laundry room.The exterior offers timeless curb appeal with Permacon stone and stucco façade, covered front and rear porches, interlock paver driveway and walkway, and front yard irrigation system. Additional features include a fully drywalled garage, 40 LED pot lights, Carrier high-efficiency furnace, central air conditioning, and a smart thermostat.The Black Friday promotional price of $1,198,000 (HST included) is exclusive to this property and reflects over $205,000 in total savings compared to original pricing and upgrades for this model. With interior selections still customizable and closing expected in approximately 3 months, this is a rare chance to secure a luxury family home at exceptional value in one of Niagara's most desirable new communities. (id:58671)
4 Bedroom
3 Bathroom
2500 - 3000 sqft
RE/MAX Niagara Realty Ltd
80 Summersides Boulevard
Pelham, Ontario
Welcome to 80 Summersides Blvd in the beautiful city of Fonthill the perfect blend of comfort, convenience, and community living. This beautifully designed 3-bedroom, 3-bathroom home offers 2,254 sq. ft. of carpet-free living space with thoughtful upgrades throughout. Enjoy the ease of luxury vinyl flooring, a bright open-concept layout, and a kitchen built for entertaining with quartz countertops, a 60 island, stainless steel appliances, and custom cabinetry. Step out through sliding doors to a low-maintenance 10x8 pressure-treated deck, ideal for morning coffee or evening relaxation. The home comes complete with Hunter Douglas blinds, a built-in security system, and a finished garage with opener. Natural light fills every level, including the basement with large egress windows, offering future potential for a guest suite or hobby room. A direct entry from the garage ensures convenience and year-round comfort. An added bonus much of the quality furniture will be included, making this home truly move-in ready with nothing to do but settle in and enjoy. Located in a safe, welcoming community, you'll love the walkability to parks, the Meridian Community Centre, shops, and dining, all just steps from your door. With easy access to Highway 406, travel and visits from family and friends couldn't be easier. Whether you're looking to downsize without compromise or simply enjoy a low-maintenance lifestyle in the heart of Niagara, this home is ready and waiting for you. (id:58671)
3 Bedroom
3 Bathroom
1100 - 1500 sqft
Boldt Realty Inc.
2921 Gail Avenue
Niagara Falls, Ontario
Welcome to this beautifully updated all-brick bungalow with 2+2 bedrooms in Niagara's desirable North End! Move-in ready and set on a generous lot, this home offers modern updates throughout while maintaining warm, classic charm. The main floor features a stunning new eat-in kitchen with contemporary cabinetry, as well as beautifully renovated bathrooms. Large windows bring in plenty of natural light, creating an inviting feel from the moment you step inside. Large master bedroom with patio doors to entertainment sized updated deck overlooking private yard. The fully finished lower level expands your living space with a spacious recreation room, custom bar area-perfect for entertaining-and two additional bedrooms ideal for guests, older children, or a home office setup. Outside, the deep private lot provides ample room for gardening, play, or future outdoor enhancements. Attached garage with mud room. Located in a quiet, established neighbourhood close to great schools, parks, shopping, and amenities. A rare opportunity to own a move-in ready home in one of the most sought-after areas of the city! Lots of updates throughout, with nothing to do but move in and enjoy! (id:58671)
4 Bedroom
2 Bathroom
700 - 1100 sqft
RE/MAX Niagara Realty Ltd
46 Pinot Trail
Niagara-On-The-Lake, Ontario
Welcome to 46 Pinot Trail - a beautifully finished 4-bedroom family home in the heart of Virgil. Tucked away on a quiet street just minutes from wineries, parks, and schools, this property offers a perfect blend of comfort and functionality. The main floor features an open-concept layout with a bright kitchen overlooking the living room, walk-out access to a spacious back deck, a separate dining area, and a convenient main-floor powder room - ideal for both entertaining and everyday living. Upstairs, you'll find a generous primary suite with an ensuite bath. The basement is fully finished, complete with a wet bar, surround sound, and a 3-piece bath - a great space for movie nights or hosting friends. Located within walking distance to Crossroads Public School and local amenities, and just a short drive to Old Town Niagara-on-the-Lake, this home delivers the charm, space, and lifestyle this sought-after area is known for. Book a showing today! (id:58671)
4 Bedroom
3 Bathroom
2000 - 2500 sqft
Revel Realty Inc.
Lot 79 Terravita Drive
Niagara Falls, Ontario
Discover refined living in Niagara Falls' exclusive Terravita community. Built by Kenmore Homes, this luxury bungalow is ideal for retirees or downsizers seeking comfort and ease-without sacrificing style. Featuring 2 bedrooms and 2 full bathrooms, this elegant home offers vaulted ceilings in both the living room and second bedroom, creating an airy, open feel. The primary suite includes a spa-like ensuite with a sleek glass shower. Enjoy main-floor laundry, a covered patio, and a charming, low-maintenance backyard-perfect for carefree living.The unfinished basement adds 1,450 sq ft of extra space, ready to be customized to your needs-whether that's storage, a gym, or a future rec room.Nestled near walking trails and just minutes from wine country, golf, fine dining, and everyday amenities, this home offers a lifestyle of true convenience.Ready for occupancy in just weeks, it also includes $23,000 in luxury upgrades, and the list price reflects a $70,000 limited-time promotion currently offered by Kenmore Homes.HST included for primary residence buyers only. (id:58671)
2 Bedroom
2 Bathroom
1100 - 1500 sqft
RE/MAX Niagara Realty Ltd
18 Bluegrass Crescent
St. Catharines, Ontario
Do you appreciate access to popular amenities like local schools, trending restaurants, and important business locations? 18 Bluegrass Crescent provides you with all this and more in the heart of St. Catharines, featuring 2 bedrooms, a spacious great room, and an expansive basement recreational area for all your at-home needs! Whether you prefer time spent on the back porch on your barbecue during the summer heat, or prefer a cozy evening indoors watching your favourite sports or films, this property gives everyone from the first-time homebuyer to the down-sizer the perfect opportunity to settle into their favourite future neighbourhood at 18 Bluegrass Crescent! (id:58671)
2 Bedroom
2 Bathroom
1100 - 1500 sqft
Royal LePage NRC Realty
1 - 1616 Pelham Street
Pelham, Ontario
PELHAM END UNIT UNIT, CLOSE TO WALKING TRAILS AND PARK. THREE PLUS ONE BEDROOM AND 3 PLUS ONE BATHS IN THIS BEAUTIFULLY REMODELLED TOWNHOUSE. ALL DONE IN NEUTAL DECOR, NOTHING TO DO BUT MOVE IN. BREAKFAST BAR IN KITCHEN, GAS FIREPLACE IN SUNKEN LIVINGROOM. PLENTY OF NATURAL SUNLIGHT. LOWER LEVER COMPLETELY FINISHED WITH REC-ROOM, BATH, LAUNDRY ROOM AND 4TH BEDROOM. THIS CARPET-FREE HOME IF PERFECT FOR THOSE WITH ALLERGIES. (id:58671)
4 Bedroom
4 Bathroom
1600 - 1799 sqft
RE/MAX Niagara Realty Ltd
2326 Terravita Drive
Niagara Falls, Ontario
MODEL HOME FOR SALE- Welcome to luxury living in Terravita, Niagara Falls' premier new home community. This brand-new Kenmore Homes model home offers an exquisite blend of modern elegance and thoughtful design, with over 4,000 sq. ft. of finished living space. Featuring 10' ceilings on the main floor and 9' ceilings on the second, the home is flooded with natural light, enhanced by 8' doors, automatic window coverings, and pot lights throughout the interior and exterior. The spacious 4+1 bedroom, 4.5 bathroom layout ensures that every bedroom has direct access to a bathroom-ideal for families or guests.The gourmet kitchen is equipped with high-end Jenn-Air S/S appliances, including a gas stove, fridge, bar fridge, built-in microwave, and dishwasher. A sleek quartz backsplash, oversized kitchen island, and a butler's station/coffee bar with pantry closet combine functionality with luxury. The primary suite offers a peaceful retreat with a massive walk-in closet and a spa-like ensuite featuring a glass-tiled shower, freestanding tub, and a modern fluted wood panel accent wall.Upstairs, a versatile loft provides additional living space, and the second-floor laundry includes both washer and dryer. The finished basement offers excellent flexibility with legal egress windows, a large bedroom/office/gym area, spacious recreation room ideal for a home theatre or games area, two storage rooms, and a modern 3-piece bathroom.The exterior of the home showcases timeless, elegant curb appeal with a stone and stucco façade, paver stone driveway, front irrigation system, and a covered rear patio with glass railing-perfect for outdoor enjoyment. Located near schools, walking trails, golf courses, wineries, fine dining, all major amenities and quick QEW access. Note: Move-in ready with a flexible closing date. The list price includes $185,000 in premium upgrades and the current $70,000 promotional incentive. This home can be rebuilt for $1,329,000 without upgrades. Luxury Certified (id:58671)
5 Bedroom
5 Bathroom
2500 - 3000 sqft
RE/MAX Niagara Realty Ltd
1217 Uppers Lane
Thorold, Ontario
You will love this family home in the desirable Rolling Meadows subdivision, built by one of Niagara's premier builders, Marken Homes! This spacious residence features 4+1 bedrooms, 3.5 bathrooms, and a finished walk-out basement with an additional bedroom and full bath, perfect for extended family or guests. Step inside to 9-foot ceilings and hardwood floors on the main level, an open-concept kitchen with quartz countertops, pot lights, and a breakfast bar that seamlessly flows into the living and dining spaces. Upstairs, youll enjoy the convenience of an upper-level laundry, a bright and versatile loft area, and beautiful statement stairs with an oak railing.The home also offers a double-car garage and a thoughtfully designed layout for modern family living. Rolling Meadows is known for its central location with easy access across the Niagara Region and its signature community park that enhances the neighbourhoods charm. Connect today to book your private tour! (id:58671)
5 Bedroom
4 Bathroom
2000 - 2500 sqft
Royal LePage NRC Realty
64 Churchill Street
St. Catharines, Ontario
Welcome to 64 Churchill Street, a beautifully updated bungalow tucked into a quiet pocket of St. Catharines. This 3-bedroom, 1-bathroom home features the perfect mix of style, function, and long-term peace of mind thanks to extensive upgrades throughout. The interior features vinyl flooring, updated baseboards, pot lights, and fresh paint inside and out (2023). The renovated kitchen includes butcher block countertops, a stylish new backsplash, and updated appliances including a microwave and dishwasher (2023), stove and fridge (2020), and a new washer and dryer set (2023) tucked into a large, spacious laundry room that has plenty of extra storage space. The bathroom was fully renovated in 2025, with all-new fixtures and finishes, and the back windows and bathroom window have new aluminum trim (2025). All crawl-space piping and in-home plumbing has been replaced (2023) with no copper or galvanized piping, providing added peace of mind. Finally, the front portion of the roof was replaced (2022), rounding out a long list of major updates. Outside, enjoy a large, fully fenced backyard perfect for summer gatherings, pets, or kids and a 1.5 car garage that has attic storage, with a deep driveway offering plenty of parking. Just down the road, the GO Train Expansion Project is bringing multiple daily routes to the GTA, making this home a smart move for commuters and investors alike. Move-in ready, full of thoughtful updates, walking distance to schools, and so much more. This is one to see in person. (id:58671)
3 Bedroom
1 Bathroom
700 - 1100 sqft
The Agency
36 Confederation Drive
Niagara-On-The-Lake, Ontario
Gracefully situated in the prestigious community of Garrison Village, 36 Confederation Drive offers a rare opportunity to own an exceptional 4-bedroom, 3-bathroom residence that blends timeless architectural charm with modern sophistication. Welcoming you into beautifully proportioned living spaces filled with natural light and warmth.The main level features elegant wide plank flooring throughout, a stately living room with a gas fireplace, a formal dining area ideal for entertaining, and a private den perfect for work or relaxation. The open-concept kitchen and family room overlook the manicured backyard and offer seamless access to a covered deck. Upstairs, four spacious bedrooms provide comfort and versatility. The primary suite is a true retreat, featuring a cozy wood-burning fireplace, a spacious walk-in closet, and a private ensuite, all overlooking the towering pine trees that frame the serene, secluded backyard. A convenient upper-level laundry room adds to everyday ease.The lower level extends the living space with a walk-up to the backyard and a wine cellar - a nod to the area's celebrated wine country lifestyle. Surrounded by mature landscaping, this home offers an unparalleled blend of elegance, functionality, and serenity in one of Niagara-on-the-Lake's most sought-after neighbourhoods. (id:58671)
4 Bedroom
3 Bathroom
2000 - 2500 sqft
Revel Realty Inc.
18 Julie Drive
Thorold, Ontario
This fully renovated, licensed student rental is perfect for investors or families looking for value and a move-in-ready home in a convenient location. Just a quick 5-minute bus ride to Brock University with easy access to multiple routes (321, 324, 332), this property also puts you close to Big Red Market for fresh produce, quality meats, and delicious prepared foods .The home features three spacious bedrooms upstairs, plus a versatile basement room with an egress window that can serve as a fourth bedroom or family room. With three bathrooms - a 3-piece on the second floor, a 2-piece on the main floor, and a 2-piece with a shower in the basement - there's ample space for everyone. Renovated in 2014 with updated flooring, windows, kitchen, and bathrooms, additional upgrades include AC (2015), a new roof (2022), and fresh paint (December 2024). Complete with a garage and driveway parking, this move-in-ready property offers both functionality and comfort at a highly competitive price. With the recently added virtual staging, you can easily envision how each space can be transformed into a warm, inviting, and stylish home - the possibilities are endless. Don't miss this rare opportunity to own a property in Thorold that combines quality, location, and affordability. Some photos are virtually staged. (id:58671)
3 Bedroom
3 Bathroom
700 - 1100 sqft
RE/MAX Niagara Realty Ltd
10 Bullocks Corners
St. Catharines, Ontario
Beautifully Maintained 4 Bedroom, 4-Bath Home With A Double Car Garage, Nestled On A Quiet Cul-De-Sac In St. Catharines' Desirable North End. Situated On A Pie-Shaped Lot Backing Onto Lockview Park, This Property Offers Comfort, Privacy, And Potential. Well Cared For By Long-Time Owners, It Presents An Excellent Opportunity To Renovate And Make It Your Own. Enjoy Close Proximity To Top-Rated Schools, Scenic Trails, Shopping, Restaurants, And Transit - A True Gem In A Sought-After Location. (id:58671)
4 Bedroom
4 Bathroom
2000 - 2500 sqft
Sotheby's International Realty
92 Dufferin Street
St. Catharines, Ontario
From a garage that doubles as your dream hangout to a backyard pizza oven made for nights with friends, this home is full of surprises. Conveniently located close to the excitement of downtown St. Catharines, yet tucked into a peaceful pocket, this character-filled home offers the best of both worlds. A rare find in the city, this home comes with not one, but two driveways and a one-car garage with a unique L-shaped extension. Imagine the possibilities, extra storage, a home gym, workshop, man cave, or she shed, the choice is yours! Inside, you'll find charm at every turn with 3+1 bedrooms, 2 bathrooms, and plenty of character details throughout. The fully fenced backyard is a private retreat, complete with a wood-burning pizza oven for unforgettable nights with family and friends. Bonus: a full pre-inspection has already been completed for your peace of mind. This is more than a home, it's a lifestyle, right in the heart of the city. Book your showing today! (id:58671)
3 Bedroom
2 Bathroom
1100 - 1500 sqft
Royal LePage NRC Realty
35 Jackson Court E
Welland, Ontario
Beautiful raised bungalow ideally located near countless amenities, schools, Niagara College, recreation and more. The upper level features 2 bedrooms including spacious primary bedroom, a full bath, a beautifully designed kitchen combined with dining room, and spacious living room for entertaining. The lower level features 3 bedrooms, additional full bath, and a gorgeous sauna to relax and unwind in.. The property also features a double-car garage, parking for two more vehicles, and a private backyard with deck overlooking the back yard amd a charming gazebo- perfect for relaxing or hosting family gatherings. This home is situated in a highly desired neighbourhood, and has a lot to offer for years to come. (id:58671)
5 Bedroom
2 Bathroom
1100 - 1500 sqft
Peak Group Realty Ltd.
16 Briarfield Crescent
St. Catharines, Ontario
Welcome to 16 Briarfield Crescent. A place where luxury meets comfort in one of St. Catharines most sought-after neighbourhoods.This stunning two-story home has been completely remodeled from top to bottom, with every detail carefully considered. Step inside to discover spacious rooms with incredible natural light that offer plenty of space for both everyday living and entertaining. The custom-designed kitchen is a chef's dream, featuring premium Dacor appliances, double island, double oven, a six-burner gas range with griddle, and a built-in wine fridge.The sunken living room exudes warmth and elegance, complete with a gas fireplace and custom ceiling detail. From the kitchen, sliding glass doors open to a large, fenced backyard with a 15' x 32' deck-perfect for outdoor gatherings, playtime, or simply relaxing in privacy. There is also a 'table sized' covered area so you can enjoy regardless of the weather. Upstairs, you'll find four generously sized bedrooms, including a primary suite with a spa-inspired ensuite featuring a soaker tub, walk-in shower, double-sink vanity, and quartz countertops. A second full bathroom serves the remaining bedrooms with equal style and comfort.The fully finished basement offers even more living space with a large recreation room, bathroom, laundry area, and ample storage. It would also be simple to add additional bedroom(s). Further updates include updated electrical, A/C, windows and doors (including garage doors), ensuring modern comfort and efficiency throughout. Perfectly located on a quiet, tree-lined street, just steps from the Niagara Escarpment and Bruce Trail, this home combines tranquility with convenience-close to top-rated schools, major highways, and local amenities. Don't miss this rare opportunity to own a truly move-in ready home in one of St. Catharines most desirable locations. (id:58671)
4 Bedroom
4 Bathroom
2000 - 2500 sqft
Royal LePage NRC Realty
165 Main Street
St. Catharines, Ontario
Welcome to 165 Main St., an adorable bungalow featuring 2 bedrooms and 1.5 baths, nestled in one of Niagara's most sought-after beach and marina communities. Just a short stroll from downtown Port Dalhousie, you'll enjoy easy access to vibrant restaurants, cozy coffee shops, the pier, and a variety of year-round events and festivals.This charming home perfectly blends character and comfort, showcasing numerous updates for modern living and peace of mind. Its warm, inviting layout makes it a pleasure to view and an excellent choice whether you're searching for a cozy starter home or planning to downsize.With its prime location, thoughtful improvements, and undeniable charm, this home offers a lifestyle as refreshing as its lakeside surroundings. (id:58671)
2 Bedroom
2 Bathroom
700 - 1100 sqft
Revel Realty Inc.
24 Emerald Common
St. Catharines, Ontario
Discover the perfect blend of style, space, and functionality in this stunning 2+1 bedroom, 3 bathroom townhome nestled in St. Catharines' desirable Lakeshore neighbourhood. Step into an inviting open concept layout where the kitchen, living room, and dining room flow seamlessly together - ideal for both everyday living and entertaining guests. The thoughtfully designed main floor also features a versatile second bedroom (perfect as a guest room or home office), a convenient 3-piece bathroom, and the added luxury of main floor laundry. The spacious primary bedroom is a true sanctuary, boasting a 4-piece ensuite bathroom, an expansive walk-in closet, and an additional closet - providing all the storage space you'll ever need. The fully finished basement elevates this home to the next level with a generous recreation room complete with a cozy fireplace - your perfect space for movie nights or game days. A flexible bonus room offers endless possibilities as a third bedroom, home office, or guest suite, complemented by a 3-piece bathroom. A dedicated utility room rounds out the lower level with even more storage options. The sliding patio doors open from your main level and step onto your private deck, enclosed by a privacy fence and overlooking a lovely green space - the perfect spot for morning coffee or summer evenings. Close to amenities, Sunset Beach, and several parks, this thoughtfully designed townhome truly has it all. (id:58671)
3 Bedroom
3 Bathroom
1400 - 1599 sqft
RE/MAX Niagara Realty Ltd
16 Princess Street
St. Catharines, Ontario
Totally Renovated Bungalow in Central St. Catharines! Beautifully updated 2+2 bedroom, 2 bathroom bungalow located in a desirable central St. Catharines neighbourhood. The open-concept main floor features a updated kitchen with modern finishes, ideal for entertaining and family living. The lower level offers a spacious recreation room currently used as a home gym, two additional rooms, and a second bathroom with an oversized walk-in shower. Enjoy outdoor living with a large backyard, rear deck, and bright sunroom. This move-in ready home offers modern updates throughout and is priced to sell. Don't miss this great opportunity! (id:58671)
4 Bedroom
2 Bathroom
700 - 1100 sqft
Coldwell Banker Momentum Realty
160 Elgin Street
Thorold, Ontario
2Homes in 1 - Live on the main and rent out the 1 bedroom apartment - Lovingly cared for, this all brick Bungalow is ready to welcome its new Family. Situated on a Quiet family friendly treelined street this home offers endless possibilities. The Separate In-Law Apartment has great value for Multi-generational families or live on one floor and rent out the other to cover your mortgage. New Large updated kitchen with lovely white cabinetry & separate dining with lots of room for family dinners. Large bright living room with new flooring. 3 Bedrooms with ample closets and storage. The lower level has a lovely 1 bedroom In-Law Apartment with separate entrance completely finished with a large rec room, bedroom, 3pc bathroom, full kitchen and utility/storage, great potential for an in-law apartment. Walkable to great schools it's an ideal setting for families. This property is more than just a house it's a home you'll be proud to call your own. Furnace 2020, windows 2021, newer kitchen and 2 bathrooms. (id:58671)
4 Bedroom
2 Bathroom
1100 - 1500 sqft
RE/MAX Garden City Realty Inc
206 - 3 Towering Heights Boulevard
St. Catharines, Ontario
Welcome to unit 206 located in the PRESTIGIOUS SOUTHGATE BUILDING at 3 Towering Heights in the Beautiful City of St. Catharines known as the GARDEN CITY. This resort like Condo OFFERS THE LIFESTYLE! This luxury condo building is located in the highly desirable neighbourhood of Old Glenridge, one of the nicest buildings in the area. Approaching the building you will be immediately impressed with the impeccable landscaping, beautiful natural surroundings and plenty of guest parking. This COMPLETELY RENOVATED 2 bedroom, 2 bath, over 1300 sq ft condo comes with the perfect floor plan and is situated on the east side of the building with stunning views from every room and offering lots of natural light, A combined large living/dining room opening to a large balcony overlooks the outdoor roof top patio and ravine towards Burgoyne Woods. Brand New Updated kitchen with Upgraded Stainless Steel Appliances and a sunlit dinette area. The Extra Large Primary bedroom offers a renovated 5pc ensuite and walk-in closet with Built-ins. This unit offers In-suite laundry, assigned underground parking space and a locker for extra storage. Amenities to this Resort Style Living also includes indoor pool, sauna, exercise room, library, billiards, common meeting room and 2 gorgeous extra large patios with BBQ areas. This is a Pet free building. Located in a Fantastic Area as it is close to Downtown, Performing Arts Centre, Meridian Arena, the Pen Centre, Churches, the QEW and Hwy 406. The Renovations to this Absolutely Stunning Unit have just been completed and unit 206 is now ready for you to call home with still time to move in before Christmas. Call TODAY for your very own Private Viewing or come view it during the Open House scheduled for this Sunday October 26th between 12 noon and 2pm (id:58671)
2 Bedroom
2 Bathroom
1200 - 1399 sqft
Coldwell Banker Momentum Realty
8071 Costabile Drive
Niagara Falls, Ontario
Welcome to this well-maintained raised bungalow located in a highly desirable neighborhood of Niagara Falls. This spacious home offers 3+1 bedrooms and 3 bathrooms, with an open-concept layout on the main floor that includes the kitchen, dining room, and living room, all featuring pristine hardwood floors. The bright and airy kitchen opens onto a newly built deck that overlooks a nicely landscaped backyard with an on-ground saltwater pool, perfect for relaxing or entertaining.The primary bedroom includes two closets and a private ensuite bathroom, while the second bedroom offers a generous storage space tucked off the closet. A third bedroom and a full bathroom complete the main level. The fully finished walk- out basement features high ceilings, a large family room with a cozy gas fireplace, a separate games room, a fourth bedroom, a two-piece bathroom, and a laundry/utility room with ample storage.Recent improvements(majority 2018) to the home include updated insulation, a newer furnace and central air system, newer windows, exterior doors, and patio door, as well as fresh paint throughout. The basement has newer flooring, and the backyard has been enhanced with a covered patio and an upgraded pool area.Located close to schools, shopping, and highway access, this home offers a comfortable and convenient lifestyle in a quiet, family-friendly neighbourhood. Note the backyard backs on to green space. It is very private. It's move-in ready and waiting for its next owners to enjoy everything it has to offer. (id:58671)
4 Bedroom
3 Bathroom
1500 - 2000 sqft
Royal LePage NRC Realty
35 - 275 Pelham Road
St. Catharines, Ontario
Welcome to this exceptional townhome nestled in a prestigious West St. Catharines neighborhood, perfectly positioned on a stunning ravine lot backing onto Twelve Mile Creek. Enjoy the serenity of nature with unobstructed views of lush greenery and complete privacy-no rear neighbors, just the peaceful sounds of nature and the beauty of the surrounding landscape. This spacious 1,697 sqft two-storey townhome offers an impressive blend of comfort, elegance, and style. The main floor welcomes you with an updated eat-in kitchen featuring granite countertops, a stylish tile backsplash, and plenty of cabinetry. A separate formal dining room provides an inviting space for gatherings, while the bright and airy living room showcases hardwood flooring, soaring ceilings, and skylights that flood the space with natural light. Step through the sliding glass doors to a private wood deck, where you can relax and take in the breathtaking ravine views. Upstairs, you'll find 3 bedrooms, including a generous primary suite with a walk-in closet and a private 3-piece ensuite bathroom. A second full 4-piece bath with skylight completes the upper level. The finished basement extends your living space with a large recreation room, spacious laundry area, and two additional storage rooms. Additional updates include a newer air conditioner (within 3 years). Set in one of St. Catharines' most desirable areas, this home offers a rare combination of tranquility and convenience-close to parks, trails, shopping, Brock University and major amenities. A truly special opportunity to own a home that combines privacy, prestige, and natural beauty. (id:58671)
3 Bedroom
3 Bathroom
1600 - 1799 sqft
Royal LePage NRC Realty
57 Woodrow Street
St. Catharines, Ontario
Welcome to 57 Woodrow Street, nestled in the sought-after Secord Woods neighbourhood of St. Catharines, an area known for its family-friendly atmosphere, schools, parks, shopping, and every amenity right at your doorstep. This beautifully renovated home offers modern style, functionality, and comfort from top to bottom. Step inside your new front door (2025) and be impressed by the sleek finishes, including new luxury laminate flooring and elegant 12"X24" tiles (2024), new pot lights (2025), and contemporary design details throughout. The main level features a bright, open-concept layout, fireplace feature wall in the living room, spacious dining area and a brand-new kitchen (2025), complete with stainless steel appliances, stylish cabinetry, and plenty of space for entertaining. Additional upgrades include: bathroom (2024), doors, windows and walk out (2025), new front porch and back deck (2025), driveway sealing (2025), exterior paint (2025), shingles (2020) and a new furnace (2025), giving you peace of mind for years to come. The fully finished in-law suite with its own separate entrance is a standout feature, perfect for multi-generational living or rental potential. This lower-level space has been completely renovated and includes egress windows, two additional bedrooms, a modern kitchen, and living area. Outdoors, you'll love the great curb appeal, large deck, and fully fenced backyard, a private retreat ideal for summer barbecues and family gatherings. No detail has been spared, this home will the envy of friends and family and needs nothing but to move right in! (id:58671)
5 Bedroom
2 Bathroom
700 - 1100 sqft
RE/MAX Niagara Realty Ltd
202 - 2 Arbourvale Common
St. Catharines, Ontario
Open House - Sunday, Dec 14th, 2-4 pm. Two model suites are now available to view! Welcome to Coveteur, where modern elegance meets timeless design in one of St. Catharine's most anticipated new luxury addresses! Currently under construction with occupancy expected in Fall 2026, this boutique four-storey condominium will offer just 41 exclusive suites, thoughtfully crafted for those who value sophistication and comfort. The Gaultier model features 1,431 sq. ft. of living space plus a 52 sq. ft. balcony, highlighted by a distinctive circular foyer and an open-concept layout with soaring 10-foot ceilings and 8-foot doors. Homeowners can personalize their suite with one of four curated design palettes: Parisian, Scandinavian Chic, New York Loft, or European Traveller, each offering a unique expression of style. The kitchen is elevated with designer cabinetry that extends to the ceiling, quartz countertops, a tile backsplash, and an eat-in island, as per plan. Elegant three-pane sliding doors provide access to the balcony, extending the living space outdoors. Each suite features smart, efficient systems, including an Echobee thermostat, an individually controlled high-efficiency MagicPak system, and fresh air ventilation, for optimal indoor comfort. Beyond the suites, Coveteurs amenities offer the perfect blend of leisure and lifestyle: a landscaped outdoor terrace overlooking wooded valleylands, a party room with a full kitchen, a designer lounge with a two-sided fireplace opening into the library, and a well-equipped fitness and yoga studio reserved for residents. Built with the lasting strength of Insulated Concrete Forms (ICF), every suite also includes one underground parking space and a locker. Discover a new benchmark for luxury living in St. Catharines. Please contact us for more information about floor plans and other information. (id:58671)
2 Bedroom
2 Bathroom
1400 - 1599 sqft
Exp Realty
11 Stickles Street
Pelham, Ontario
Welcome to Tanner Woods, Fonthill's newest community, featuring this custom bungalow by Niagara's award-winning Blythwood Homes. Scheduled for completion at the end of November, the Balsam 33 model offers 1,380 sq. ft. of thoughtfully designed living space with 3 bedrooms and 3 bathrooms. Step inside to soaring vaulted ceilings and bright, open-concept living areas perfect for entertaining or relaxing. The kitchen showcases a large island with quartz countertops, breakfast bar, and dining nook, while garden doors from the great room lead to your backyard. The primary suite includes a 4-piece ensuite and double walk-in closets. The full-height finished basement, with oversized windows and 945 sq. ft. features a recreation room, additional bedroom, and 3-piece bath. Exterior highlights include professional landscaping beds with mulch, a fully sodded lot, poured concrete front walkway, and a double-wide gravel driveway leading to a 2-car garage. Built with efficiency in mind, the home includes a high-efficiency multi-stage furnace, 200-amp service, and a rental tankless hot water system. Situated at the end of Tanner Drive and Stickles Street, this location offers walking access to the Steve Bauer Trail, nearby shopping, schools, and amenities, plus quick connections to the QEW, Toronto, and Niagara Falls. Enjoy the regions finest wineries, golf courses, and outdoor recreation. (id:58671)
3 Bedroom
3 Bathroom
1100 - 1500 sqft
Revel Realty Inc.
8 Russell Avenue
St. Catharines, Ontario
Welcome to 8 Russell Avenue Where Character Meets Comfort! This beautifully maintained 3+1 bedroom, 2-bathroom two-storey home is brimming with original charm and timeless features. Fully finished from top to bottom, it offers both modern updates and classic appeal. Start your day or unwind in the evening on the inviting, covered front porcha perfect spot to relax with a coffee or catch up with neighbors in comfort and style. Step inside to discover immaculate original hardwood floors throughout the main level, complemented by large original baseboards, doors, and trim that showcase the home's historic character. The bright living room flows seamlessly into a spacious dining area, perfect for family gatherings or entertaining guests. From the dining room, walk out to a covered back deck with hot tub overlooking a fully fenced backyard an ideal space for year-round outdoor enjoyment. Upstairs, the original three-bedroom layout has been reconfigured into two oversized bedrooms, easily convertible back to three if desired. A full 4-piece bathroom with tub/shower combo completes the upper level. The finished basement includes a fourth bedroom, recreation room, 3-piece bathroom, and laundry area with a separate side entrance, offering excellent potential for an in-law suite or rental unit. Notable Updates & Features: Updated 100 amp electrical panel, Updated vinyl windows, New lower deck in backyard (2025), Shingles replaced (2015), Freshly painted living room & kitchen (2024), Refinished hardwood floors (2024), New water heater (2025), Upgraded insulation (2024), New fascia & eaves (2024), High-efficiency furnace, New side door. This home is move-in ready and available for quick closing. Dont miss the chance to own a home that combines classic elegance with modern comfort. Come take a look your next chapter begins here! (id:58671)
4 Bedroom
2 Bathroom
1100 - 1500 sqft
RE/MAX Niagara Realty Ltd
4 - 340 Prospect Point Road N
Fort Erie, Ontario
Listed in the heart of Ridgeway, this upgraded 3-bed, 2.5-bath townhouse offers like-new living with serene views of forested green space and the Friendship Trail. Built just 6 years ago by award-winning Mountainview Homes, it blends modern comfort with natural beauty. Enjoy an open-concept main floor with bright windows and a stylish kitchen perfect for culinary enthusiasts, overlooking a private ravine. Step out onto your deck for morning coffee or evening BBQs immersed in nature. The walk-out basement with large windows and patio doors is primed for your vision; ideal for a rental suite, in-law setup, rec room, or home bar, with a rough-in bath ready to go. Upstairs, the spacious primary retreat features a huge walk-in closet (with space for a home office!) and a private ensuite. Two additional bedrooms and a well-placed main bath make family life seamless, with laundry conveniently located just steps away. With a one-car garage, private drive, and unbeatable location; 5-minute walk to downtown Ridgeways shops and restaurants, 10-minute bike to Crystal Beach, and easy access to the U.S. border and Niagara Falls, this home offers it all. Don't miss your chance to own this standout gem! (id:58671)
3 Bedroom
3 Bathroom
1200 - 1399 sqft
RE/MAX Garden City Realty Inc
2603 - 701 Geneva Street
St. Catharines, Ontario
Experience the pinnacle of refined living at Beachview Condos, where this exceptional penthouse offers an unparalleled lifestyle with view of Lake Ontario. Spanning 2,700 square feet, this residence begins with a dramatic, skylit foyer, showcasing gleaming marble floors that exude sophistication and grandeur.The gourmet kitchen is a chefs dream, featuring sleek quartz countertops, top-of-the-line Fisher & Paykel and Miele appliances, and a sunlit dinette ideal for intimate morning gatherings. The formal dining room comfortably accommodates twelve guests, perfect for elegant dinner parties or festive occasions. The expansive living room offers a serene atmosphere with a cozy fireplace as its centerpiece, flowing effortlessly into a sunroom that provides unobstructed, breathtaking views of the lake. Step onto the private balcony to further immerse yourself in the beauty of the surroundings.The master suite is a true sanctuary, offering two spacious walk-in closets and a spa-like ensuite bathroom, newly renovated for ultimate relaxation. It features a separate glass-enclosed shower and a deep soaking tub, creating the perfect retreat. The second bedroom, designed with a custom built-in unit, offers versatility for use as a guest suite or home office. The redesigned second bathroom, featuring a sleek glass shower, completes this refined living space.Recent upgrades include new windows, doors, and elegant California shutters, enhancing both energy efficiency and aesthetic appeal. The penthouse has been meticulously redecorated, creating a timeless and sophisticated ambiance throughout.For added convenience, the residence includes an underground tandem parking spot The location offers exceptional accessibility, just one hour from Toronto, 15 minutes from Niagara Falls, and 20 minutes from the US border. Enjoy nearby shopping, grocery options, and the waterfront trail . Schedule a private viewing today to experience penthouse living at its finest. (id:58671)
2 Bedroom
2 Bathroom
2500 - 2749 sqft
Bosley Real Estate Ltd.
130 Acacia Road
Pelham, Ontario
Once in a lifetime opportunity. Recently built freehold townhome located 4 minutes from groceries, restaurants, Highway 20, schools, churches, parks, garden centres, orchards and much more. Located in the prestigious community of Fonthill, where beautiful trees, parks, rolling hills and nature are part of everyday life. This home has elevated ceilings throughout making it feel spacious and bright. Get ready to host get-togethers in an open-concept living room with large bay windows and a beautiful kitchen equipped with a large island. Upstairs has 3 bedrooms, including a massive primary bedroom with 4-piece ensuite bathroom and two large walk-in closets. Laundry is also conveniently located upstairs. The upstairs loft connecting all the bedrooms can have a variety of uses. Over 500 square feet unfinished basement that has limitless possibilities. This home is move-in ready with all appliances included! Perfect home for any family! (id:58671)
3 Bedroom
3 Bathroom
1500 - 2000 sqft
Royal LePage NRC Realty
68 Glenmanor Drive N
Oakville, Ontario
Welcome to this fantastic bungalow in the heart of the West River neighbourhood of South Oakville, where tree-lined streets, walkability, and a true sense of community define everyday living. Steps to Kerr Village, downtown Oakville, and the waterfront, this is a location where convenience and charm naturally come together. Inside, the main floor offers a warm and inviting living room with a gas fireplace, perfect for relaxed evenings at home. The dining room features a walk-out to the rear deck, ideal for morning coffee or dinner with friends. The kitchen is finished with granite countertops and flows seamlessly into the living space. The fully finished basement adds incredible flexibility with a fourth bedroom, three-piece bathroom, a spacious recreation room with a second gas fireplace, and a dedicated laundry area with additional storage. Outside, the backyard has been thoughtfully transformed with full landscaping and a stunning patio featuring interlock, outdoor lighting, a firepit, and walk-out to the hot tub, creating a private space to unwind or entertain year-round. Recent updates include new roof and windows (2024), fully painted exterior (2024), new furnace (2024), new A/C (2023), and new washer and dryer (2025).Parking for up to four vehicles. Perfect for a young family looking to enter a special neighbourhood, or downsizers wanting turnkey living without sacrificing space or lifestyle, all in a community where neighbours become friends and life feels just a little more connected. (id:58671)
4 Bedroom
2 Bathroom
1100 - 1500 sqft
RE/MAX Escarpment Realty Inc.
2938 Mulberry Drive
Oakville, Ontario
Let's Make a Deal!!! Huge 4+2 Clearview home (Trillium Model By Sena Homes) has been beautifully maintained and updated,throughout the years, nothing is original! Big and bright, this home is just waiting for those large family gatherings or hosting parties, openconcept design encourages conversation and comradery. You'll find generous principal rooms including a bright and open living room that isopen to the kitchen, with lots of cupboard storage, main floor laundry too. Main floor office is ideal for those working from the comfort of their home. The sweeping staircase leads to the well sized bedrooms, designed for comfort. Primary bedroom has a huge walk in closet, spalikeensuite bathroom and even enough space for a sitting room. The walkout basement is fully finished and set up as a self-contained rentalunit, complete with its own kitchen, bathroom, living space and 2 bedrooms - ideal for tenants, extended family, or as a mortgage helper.Whether you're looking for a family home with income potential or a turn-key investment property, this residence delivers space, versatilityand opportunity. Close to Clarkson GO train and top rated schools (Fraser report), this home is perfect for a commuter or those wantingaccess to incredible amenities. Yes, there is even a view of Lake Ontario from one of the bedrooms! A rare opportunity to own a versatile home that is ideal for families or investors alike! (id:58671)
6 Bedroom
4 Bathroom
3000 - 3500 sqft
Royal LePage Real Estate Services Ltd.
3340 Mistwell Crescent
Oakville, Ontario
Exclusive Rosehaven VISTA Model in Sought-After Lakeshore Woods, Bronte. Situated on a premium lot, this professionally designed residence offers over 4,500 sq. ft. of luxurious living space, four bedrooms, and a massive finished basement. Two sets of laundry (2nd floor and basement) with 4 full bathrooms to accommodate large families. The main level features 10' ceilings and hardwood flooring throughout. The expansive second floor has a Juliet balcony and a double staircase. Stunning upgrades and elegant craftsmanship are clearly evident! A rare opportunity to own a beautifully appointed home in one of Oakville's most desirable communities, just moments from the lake, trails, Shell Park, Bronte Harbour, and the coveted Appleby College. This home features one of the rare 3-car tandem garages and is ideal for the most particular clients. It includes two outdoor balconies overlooking the entertainer's backyard. Approximately $300K in recent renovations, with a renowned designer and professional contractor, make the house perfect as a showpiece for any executive. (id:58671)
4 Bedroom
5 Bathroom
3500 - 5000 sqft
Royal LePage Real Estate Services Ltd.
2373 Gamble Road
Oakville, Ontario
Rare Find! Prime Joshua Creek executive home with premium extra deep private lot nestled on a quiet family friendly street. A truly bright and airy home with soaring cathedral ceilings, light hardwood, loads of windows, open concept layout, spacious separate living & dining rooms, and the perfect home office complete with built-ins & extra high ceilings. The heart of this home is the chef inspired eat-in kitchen with high end Jenn Air stainless steel appliances overlooking the garden oasis with salt water pool. Upstairs, all 4 generous bedrooms have ensuite privileges. The carpet free lower level boasts a cozy rec room with gas fireplace, exercise area, and 5th bedroom with ensuite & walk-in closet. Located in Frazier top ranked Iroquois Ridge high school & Joshua Creek Public School districts. Recent improvements include Furnace & A/C '25, Roof '19, Pool Heater '23, Pool Pump & Salt System '22, Pool Safety Cover '17. Close to peaceful walking trails, parks, shops, and highways. A fantastic place to raise your family! (id:58671)
5 Bedroom
5 Bathroom
3000 - 3500 sqft
Royal LePage Real Estate Services Ltd.
2480 Waterford Street
Oakville, Ontario
Welcome to 2480 Waterford Street in West Oakville. An updated 2 Storey Family home situated in an alcove on a quiet street. A covered porch leads to the custom front door entry and the spacious foyer. To the right is the Living/Dining Room and straight ahead the completely renovated Kitchen with many built ins, double sink and an additional single sink, bright windows a walkout to deck and large eating area. The main floor Family Room features a gas fireplace and an another walkout to the onground pool. The pool is surrounded by a two tiered deck and has a built in bar for entertaining. The Primary Bedroom is on the second floor with hardwood flooring and a 2 piece ensuite. There are two more bedrooms on the second floor and a renovated 4 piece Bathroom. Down to the basement where you will find a spacious Recreation Room and two additional Bedrooms (one could easily be used as a games room) as well as a 3 piece bathroom and wet/dry Sauna with cedar walls. The active Community Centre, schools, parks and trails are within walking distance. Bronte Village, Lake Ontario and major highways a few minutes away. (id:58671)
5 Bedroom
5 Bathroom
1500 - 2000 sqft
Royal LePage Real Estate Services Ltd.

