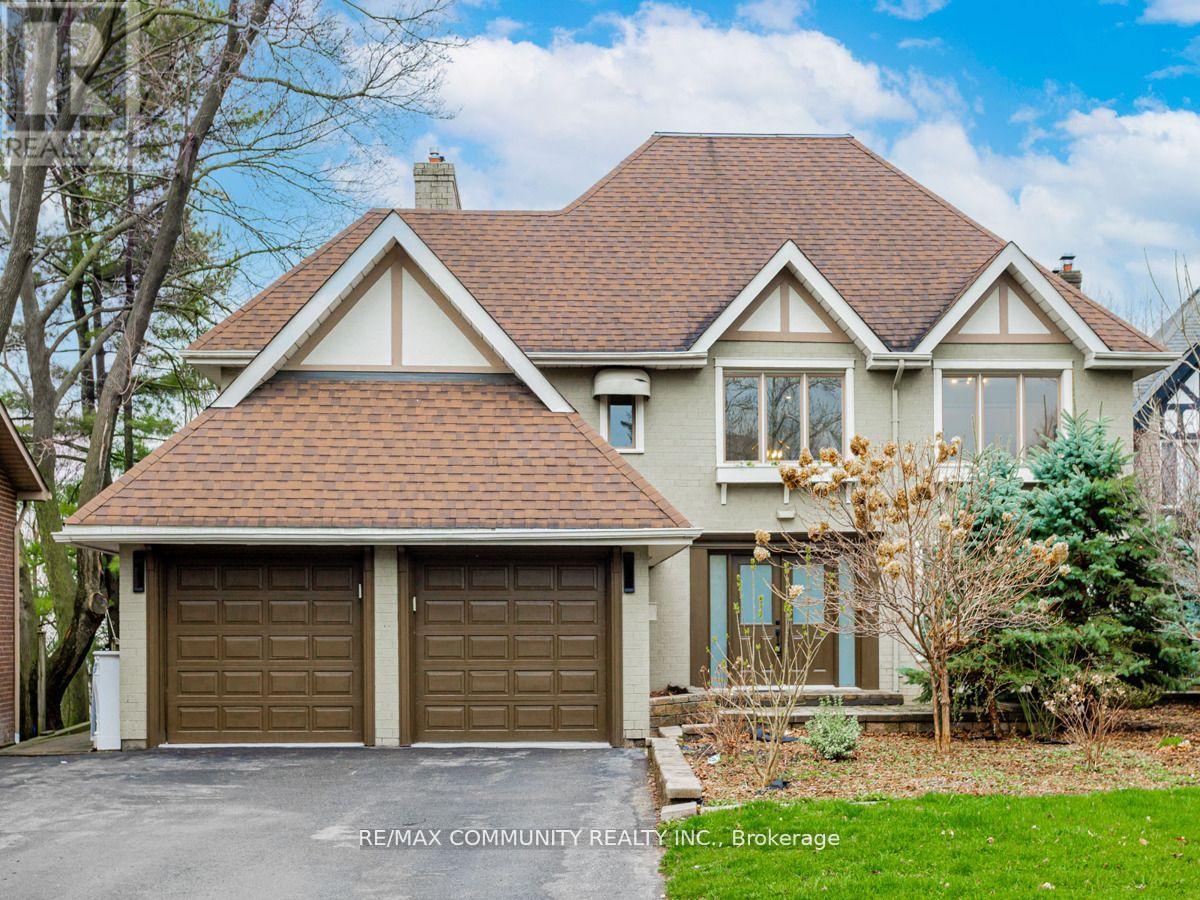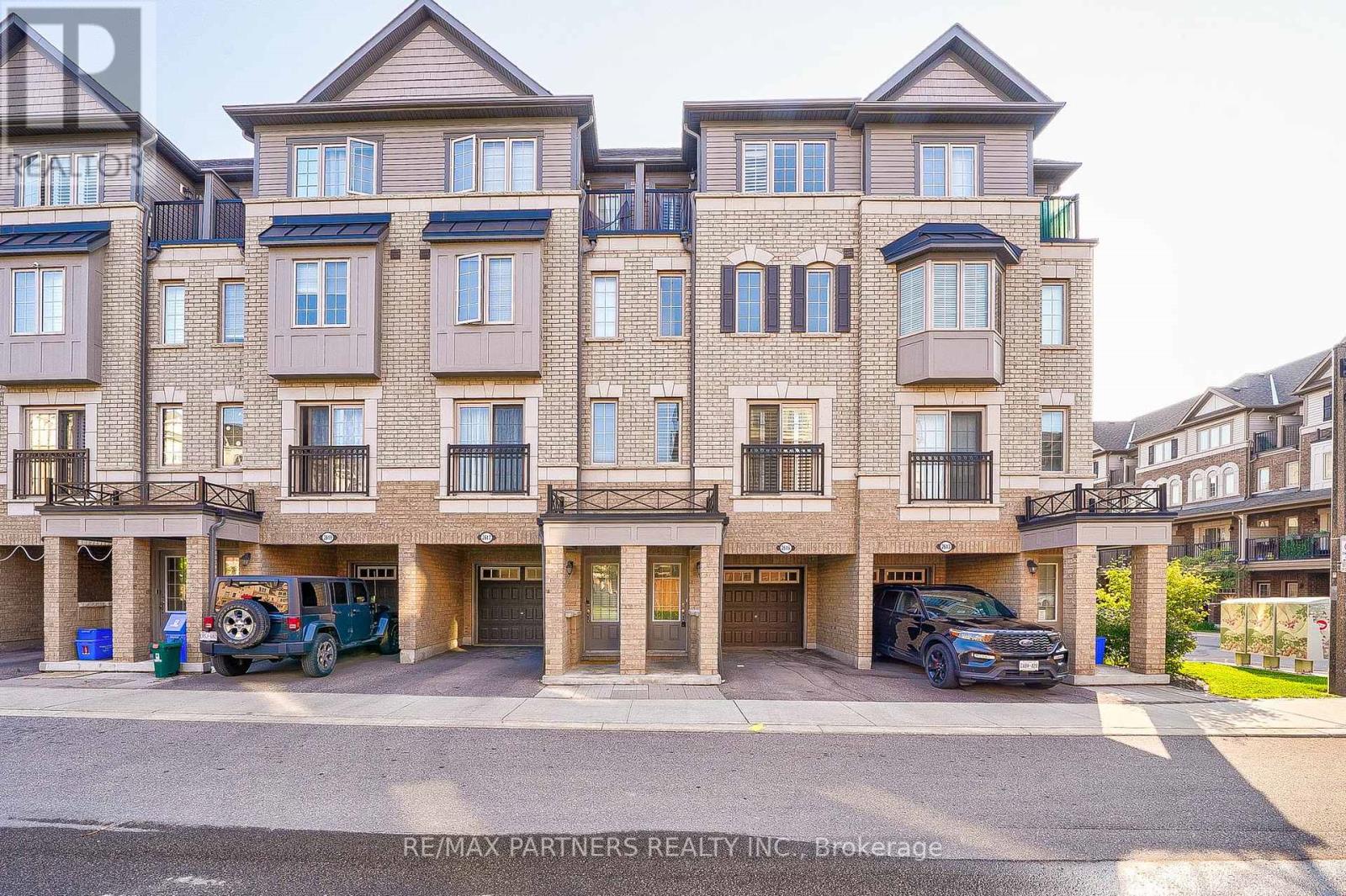- Home
- Services
- Homes For Sale Property Listings
- Neighbourhood
- Reviews
- Downloads
- Blog
- Contact
- Trusted Partners
95 Hill Crescent
Toronto, Ontario
Welcome to 95 Hill Cres., a stunning retreat nestled in a tranquil ravine setting with glimpses of the lake. This elegant executive residence sits back from the street on a spacious lot, boasting a double-car garage and beautifully landscaped grounds. Inside, you'll discover a home brimming with character, featuring a warm and inviting entrance, a timeless kitchen, and multiple walk-outs to a captivating entertainer's deck. With spacious rooms, cozy fireplaces, four bedrooms, and a spectacular third-storey loft with its own balcony, every corner exudes charm and comfort. The fully finished walk-out basement opens to a private backyard oasis enveloped by mature trees, offering unmatched seclusion. Don't miss out on this exceptional opportunity to reside in the prestigious enclave of ""Millionaire's Row""! **** EXTRAS **** Main Floor Kitchen (S/S) Appliances: Fridge, B/I Gas Stove & Range Hood, Double Wall Oven, Dishwasher, Wine Fridge, Pasta Arm. Basement Kitchen: Fridge, Stove. Washer/Dryer, Furnace & Equip., CAC. (id:58671)
5 Bedroom
5 Bathroom
RE/MAX Community Realty Inc.
721 Midland Avenue E
Toronto, Ontario
This Beautifully Built Home Features 4 + 3 Bedrooms, 5 Washrooms, Kitchen W/Quartz Countertops ,Centre Island/Breakfast Bar With Gas Cooktop. Includes 2 Sinks, Hardwood Floors & Gas Fireplace. Master Bedroom with 5PC Ensuite & Large Walk In Closet, Gorgeous Spiral Staircase With 2 Skylights & a Stunning Crystal Chandelier. Includes Walk Out Separate Side Entrance For Basement. Minutes away from the Scarborough Bluffs. Very Close to Go Station, Subway, Schools, Malls, Parks and other amenities (id:58671)
8 Bedroom
5 Bathroom
RE/MAX Excellence Real Estate
5659 Gilmore Road
Clarington, Ontario
Welcome to 5659 Gilmore Road! This 65 Acre Property Of Gently Rolling Land Includes 2 Fully Detached Homes And A Huge 60x40 Ft Heated Workshop With Attached 100x40 Ft Steel Barn. Spring Fed Pond & 50 Acres Of Rented Farmable Land. Primary Residence had 3+1 Generous Sized Bedrooms, High Ceilings, Large Windows, Wood Floors, Huge Cold Cellar, A Large Laundry/Mud Room. Heated Inground Pool. Secondary Residence Is a Very Charming 2+1 Bedroom, 2 Bathroom With Cozy Front Porch. **** EXTRAS **** hed, Upright Freezer, Fridge, Stove, B/I Dishwasher, B/I Microwave, Washer, Dryer, Fridge In Bsmt, Existing Light Fixtures. 2 Heat Air Source Heat Pump. Several recent updates. Roof on Primary 2022. (id:58671)
4 Bedroom
3 Bathroom
Century 21 Percy Fulton Ltd.
41 Meadowcliffe Drive
Toronto, Ontario
Welcome To 41 Meadowcliffe Dr, A Very Exclusive Luxury Multi-Family Residence Immersed In Nature At The Heart Of The Bluffs, With Nearly 5,000 Sqft Of Interior Living Space And 1,500 Sqft Outdoor Living Space, Laid Out Over 0.6 Acres, And Setback About 100 Ft. It Is Like A Beaumont Road Or A Riverview Drive In Rosedale, But You Are Close To The Water. It Is Like The Idyllic South Kingsway In Etobicoke, But Minus The Traffic. It Is Like Argyle Drive Or Bel Air Drive In Oakville, But Much Much Closer To Toronto. It Is Like Fallingbrook Drive, But Less Busy. It Is Like Guildwood Parkway, But Way More Prestige. It Is Like The Bridle Path/High Point Rd Or Park Lane Circle, But Without Having To Fence Yourself In From The On-Lookers Or Tourists. There Is Not A Better Setting For A Home Any Sized Family Can Just Enjoy The Company Of Each Other And Not Have A Worry About The Outside World On A Weekend Or After A Long Day's Work. **** EXTRAS **** Dramatic 18' Cathedral Ceiling Throughout, New Roof (2021), New French Door (2021), Retaining Wall (2017), 29 Solar Panels (Microfit), Heated Floor (Hydronic) (id:58671)
5 Bedroom
5 Bathroom
Sotheby's International Realty Canada
2615 Eaglesham Path
Oshawa, Ontario
Bright And Spacious Layout 3 Bed Room Townhouse In New Masterpalned Family Community, 1724 Sf Not Including The Mechanical Room, 9Ft Ceiling, Open Concept Layout, Stainless Steel Appliances, Laminate Floor Throughout, , Great Family Home At Amazing Value, Close To Schools, Hwys, Recreational Activities, Durham College, Shopping & Restaurants! **** EXTRAS **** Monthly POTL Fee $199.95 Includes Garbage/Snow Removal/Ground Maintenance. (id:58671)
3 Bedroom
3 Bathroom
RE/MAX Partners Realty Inc.
290 Brighton Court
Oshawa, Ontario
Welcome to 290 Brighton Court, a lovingly cared-for 4-bedroom semi-detached home nestledon a fantastic, mature street in one of Oshawa's most sought-after neighborhoods! This charming home has been beautifully maintained with many recent updates, including a brand-new roof, ensuring both comfort and peace of mind for years to come. Upon entering, you're greeted by an inviting open-concept living and dining area, perfect for family gatherings and entertaining guests. The space flows effortlessly, allowing for a bright andairy atmosphere, highlighted by large windows that let in plenty of natural light. The recentlyupdated kitchen features brand-new quartz countertops and sleek stainless steelappliances, offering a modern touch that makes meal preparation enjoyable and convenient. This home is designed with family living in mind, featuring a convenient bathroom on each bedroom level, ensuring privacy and accessibility for all. The upper-level bedrooms arespacious and provide plenty of room for relaxation and personal retreats. The lower-level bedroom has been transformed into a luxurious master suite, perfect for those seeking additional space. However, if a traditional bedroom layout is preferred, it can easily be converted back. One of the standout features of this home is the newly renovated open-concept rec room a perfect place to unwind, watch movies, or create a cozy family room. Whether you're hosting friends or enjoying quiet time, this flexible space is designed to meet your lifestyle needs. Step outside into your private backyard and enjoy the new patio, where you can relax, host summer barbecues, or simply enjoy the peace and serenity of the outdoor space.With its excellent location close to schools, parks, shopping, and public transit, 290 BrightonCourt is the perfect place to call home. Don't miss the opportunity to live in a well-established neighborhood while enjoying the modern comforts of this beautifully updated home! **** EXTRAS **** S/S Appliances, Shed, All Existing Elf's (id:58671)
4 Bedroom
2 Bathroom
RE/MAX Hallmark Realty Ltd.
30 Kissingbridge Lane
Clarington, Ontario
Sought after Wilmot Creek is where you will find this gem situated on a court with no Neighbours to one side. This 2 Bedroom Home shows beautifully and has a full basement with a large finished Family Room. Oversized Garage for extra storage with a Utility Room that will hold the rest. Relax on your patio and admire your surroundings. This home shows pride of ownership. Bring your fussiest buyer. **** EXTRAS **** Maintenance Fees: $1,100.00 / month includes; Snow Removal from Driveway, Water/Sewer and use of Golf Course, Gym, Heated Pools, Tennis / Pickleball, Dog Park, Shuffleboard, Billiards, Darts, and over 80 organized activities. (id:58671)
2 Bedroom
2 Bathroom
Royal Heritage Realty Ltd.
302 French Street
Oshawa, Ontario
Attention Investors, Renovators, and Contractors! Don't miss this Power of Sale opportunity in Oshawa! This Handyman Special is priced to sell and packed with potential for those looking to renovate and add value. Excellent sized lot on a quiet street! Prime location close to parks, schools, all amenities including Costco and all major restaurants and shops. House has a functional layout with a main floor kitchen, spacious living/dining area, and upstairs master bedroom with full washroom and a den. (id:58671)
2 Bedroom
1 Bathroom
RE/MAX Hallmark York Group Realty Ltd.
Pt Lt10 Con 7
Pickering, Ontario
Great 2 Acre Vacant Lot In North Pickering. Right On The Intersection Of Westney Rd N/Concession Rd 8. Easy Access To Hwy 7 / Hwy 407 / Hwy 412. Buyer And/Or Buyer Agent To Do Complete Due Diligence As To All Aspects Of This Property. Seller Does Not Warrant Well. (id:58671)
RE/MAX Community Realty Inc.
19 Hall Street
Oshawa, Ontario
Prime Oshawa Commercial Land for Automotive Business close to new GO Stn. This 38x100ft property, zoned for commercial use in Oshawa, is a rare find for automotive ventures. With a focus on car sales, its strategic location offers easy 401 access and proximity to 10 other car lots. The commercial zoning allows flexibility for various automotive businesses. Enjoying a competitive advantage within a thriving automotive hub, the property boasts free municipal parking across the road, providing approximately 15 spaces. In a city where automotive lots and zoning are scarce, this opportunity is a testament to strategic investment in a high-demand market. Don't miss out on becoming a pivotal player in Oshawa's automotive business landscape. Also great for Auto Detailing or Auto Tinting. The owner will consider holding a mortgage. Build your dream shop. Also listed with Auto shop to be built. lot size is good for approximately 15- 20 vehicles. 2 blocks from new Go Train Station. **** EXTRAS **** Level Lot. City Services at property line. (id:58671)
3800 sqft
Right At Home Realty
22 Donora Drive
Toronto, Ontario
Welcome to 22 Donora Dr, where luxury and comfort meet in this fully detached, meticulously renovated home. Boasting four full bedrooms and three bathrooms, this residence offers ample space for your family to thrive. With a long private driveway accommodating two cars in the garage and an additional four in the driveway, parking will never be a concern. Step inside and be greeted by a bright and open layout, highlighted by a custom-made kitchen that is sure to inspire your culinary endeavours. Crafted with the utmost care and attention to detail, this kitchen beckons you to cook, bake, and entertain to your heart's content.As you make your way through the home, you'll find a welcoming mudroom adorned with a stunning three-sided gas fireplace, providing instant warmth on even the coldest winter days. Venture outside to discover an oversized garage offering ample space for puttering around, indulging in gardening, or setting up a workshop all while still providing room to park your vehicles. Or convert the space to a 1,290 sq ft Garden Suite - approved (subject to arborist report). Loved and meticulously maintained, this home is ready to welcome its next owner. (id:58671)
4 Bedroom
3 Bathroom
Royal LePage Signature Susan Gucci Realty
701 Phillip Murray Avenue
Oshawa, Ontario
Location! Location! Income Potential, 3+2 Bedrooms Gorgeous Corner Brick Bungalow In The Great Location Of Lakeview Community. Well Maintained, Hardwood On Main Floors, Spacious Kitchen, Open Concept Living And Dining, Ac & Furnace. Finished Basement With Separate Entrance/2 Additional Bedrooms. Enjoy Summer On Beautiful Lakeview. Close To Shopping, Primary And High School, Lake, Transit At Door Step And Many More! You Don't Want To Miss This Opportunity! **** EXTRAS **** Roof 2-3 years old (id:58671)
5 Bedroom
2 Bathroom
Century 21 Leading Edge Realty Inc.












