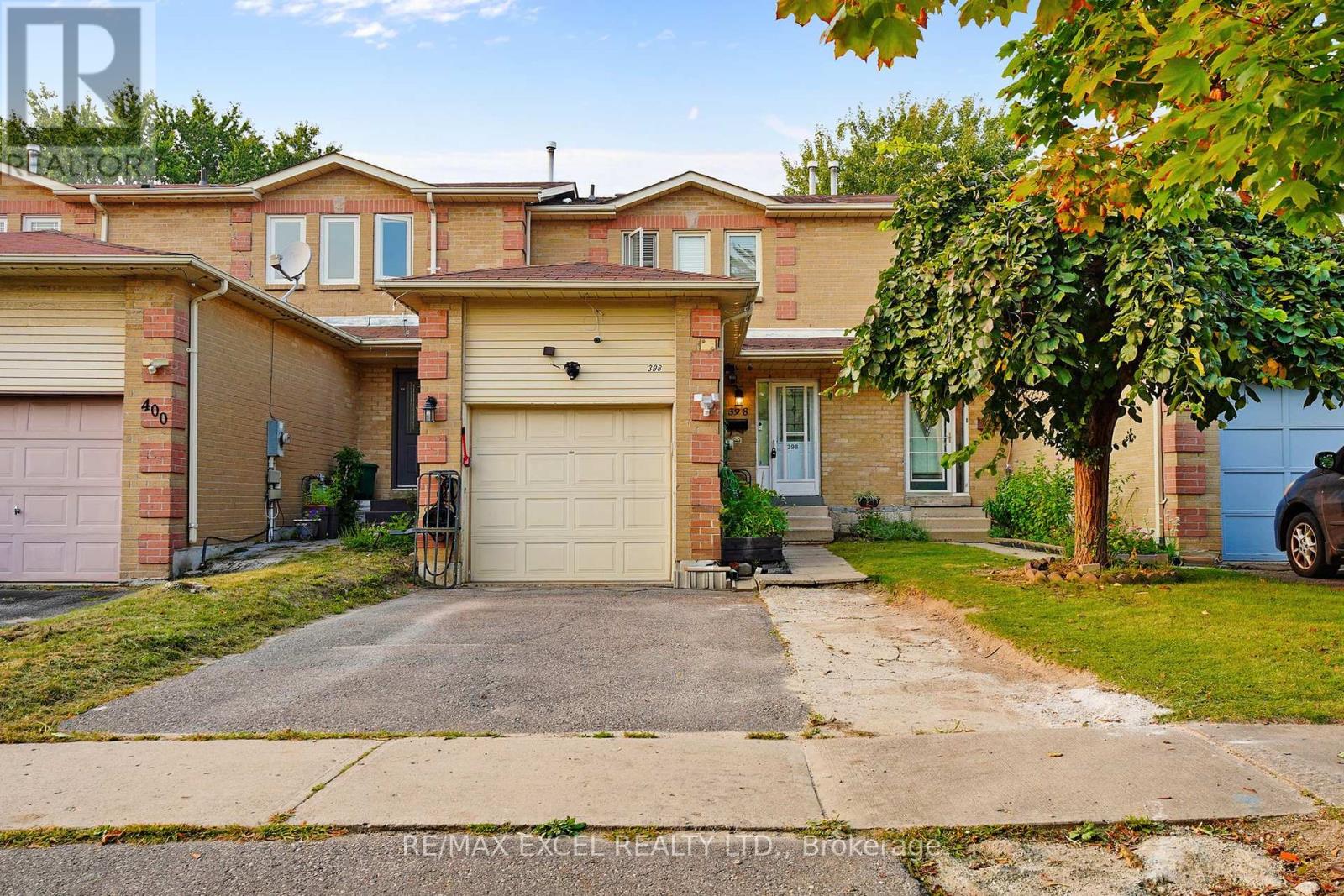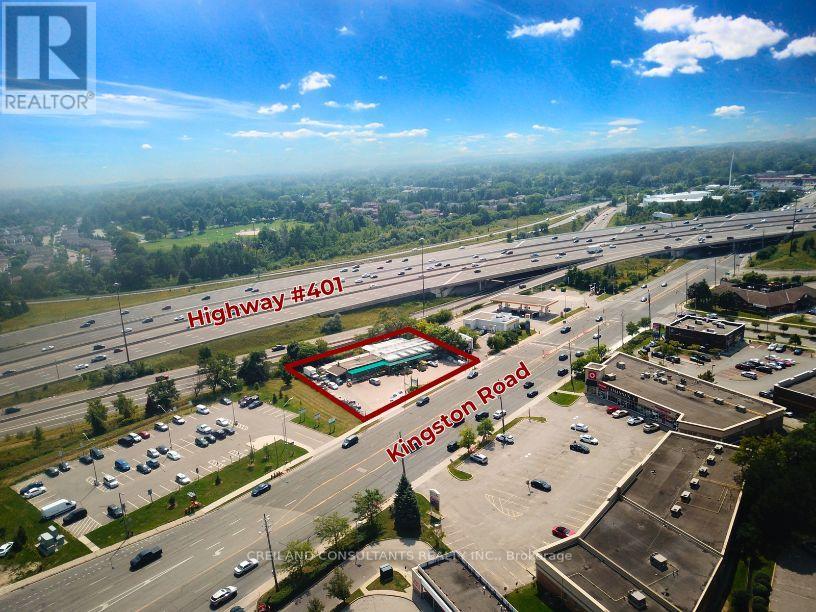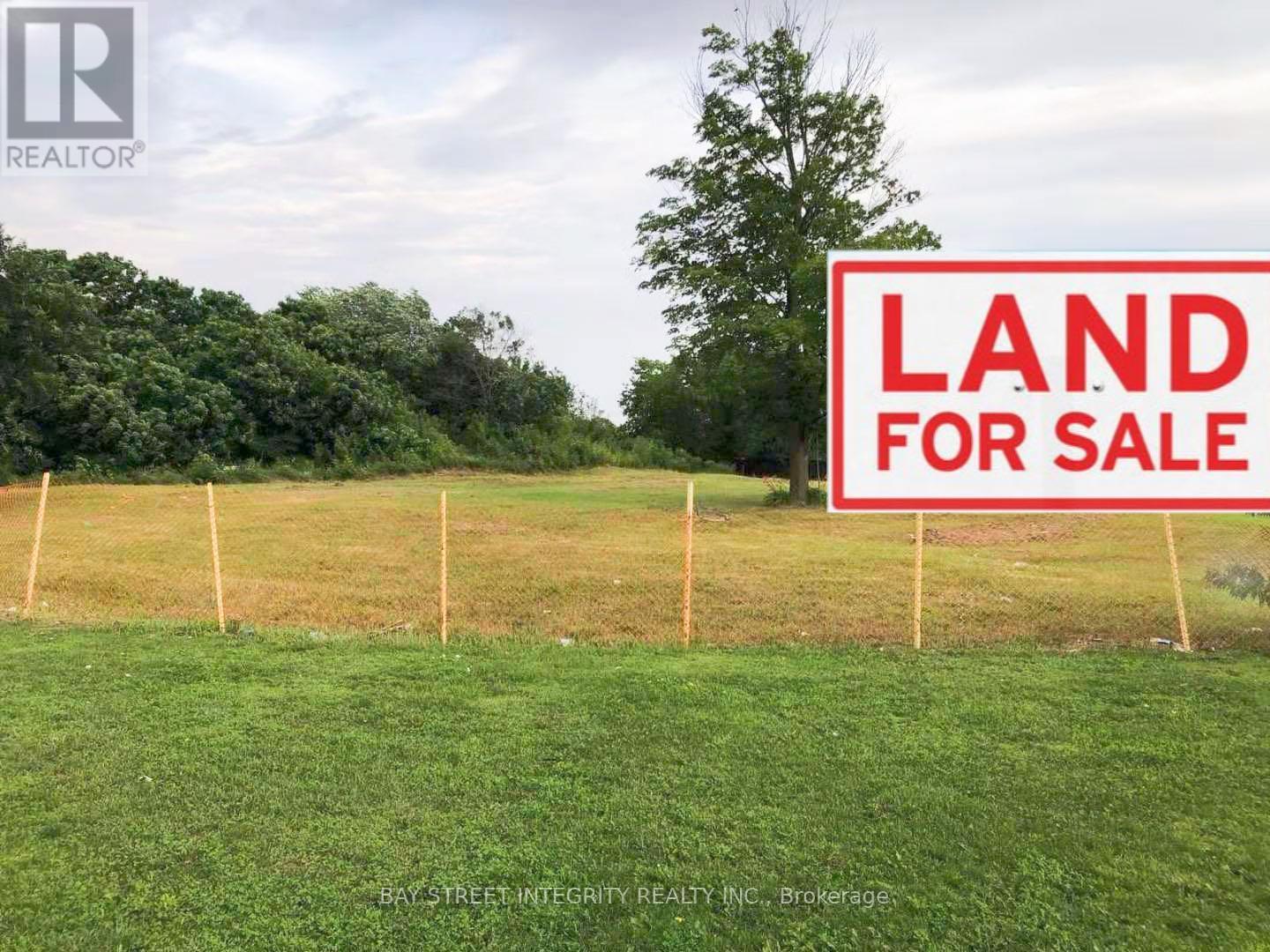- Home
- Services
- Homes For Sale Property Listings
- Neighbourhood
- Reviews
- Downloads
- Blog
- Contact
- Trusted Partners
3 Moira Avenue
Toronto, Ontario
Welcome to this bright and spacious semi-detached home, in the great family neighborhood. Newly renovated. Wood flooring throughout the house, Brand New hardwood flooring on second floor, updated main kitchen, brand new oak staircase, Fresh paint throughout, Practical layout. Main level features is inviting living and dining areas for entertaining. Upper level offers 3 bedrooms with New 4PC washroom. Separate entrance with a finished basement unit that potential extra income or perfect for multi-generational living, long drive way offering ample parking space. Lots of update features, you must see. Don't miss!! This Prime location near schools, parks, shops, and public transit. **** EXTRAS **** 2 Fridge, 2 Stoves, Washer. (id:58671)
5 Bedroom
3 Bathroom
Right At Home Realty
29 Kinrade Crescent
Ajax, Ontario
Beautiful Detached Home Located On Prestigious Central East Community In Ajax. All Brick Design, California Shutters Throughout, Pot Lights Throughout In Main Floor. Large Driveway No Sidewalk.Functional Layout, Open Concept Great Room, Modern Kitchen With Stainless Appliances. Features 3 Sunfilled Spacious Bedrooms. Large Primary Bedroom Has 4 Piece Ensuite And Walk-In Closet. Ultra Convenient Laundry On 2nd Floor. Walkout To Fantastic Deck With Fully Fenced Yard. Good For First Time Buyers, Down-Sizers And Commuters. Steps to Transit, Schools, Nature Trails , Community Centre, Schools, Restaurants, Supermarkets, Costco, Plaza, Parks and More! Mins to HWY 401&412.Go Train Station (id:58671)
3 Bedroom
3 Bathroom
Homelife Landmark Realty Inc.
398 Bristol Crescent
Oshawa, Ontario
A BEAUTIFUL AND COZY 3 BEDROOM FREEHOLD TOWNHOME IN A SOUGHT OUT NEIGHBOURHOOD. PERFECT FOR A FIRST TIME HOMEBUYER OR INVESTORS. ONLY STEPS AWAY FROM STEVENSON SHOPPING CENTRE. CLOSE TO HWY 401 AND OSHAWA CENTRE. THIS PROPERTY IS A MOVE IN CONDITION. (id:58671)
3 Bedroom
3 Bathroom
RE/MAX Excel Realty Ltd.
487 Rossland Road E
Ajax, Ontario
Large 3-Bedroom Freehold End Unit Townhome Feels Like A Semi W/Tons Of Natural Light! Enjoy The Modern Open Concept Living/Dining With Walk-Out Balcony, Eat-In Family Size Kitchen W/Lots Of Cabinet Space + S/S Appliances, Main Flr Ideal Office/Working From Home Space, Master Br Retreat W/Walk-In Closet. Great Location Walking Distance To Viola Desmond Public School, Notre Dame Secondary School, Shopping/Plazas, Tim Hortons, Bus Stop + Easy Access To Hwy 401 **** EXTRAS **** Stainless Steel Appliances: Fridge, Smooth Top Stove, B/I Dishwasher, B/I Microwave Exhaust; Front Load Washer & Dryer, Garage Door Opener & Remote, Central Vac, Central A/C, Hi Eff Furnace (id:58671)
3 Bedroom
3 Bathroom
RE/MAX Ultimate Realty Inc.
490 Whitevale Road
Pickering, Ontario
This beautifully renovated home in Whitevale offers a perfect blend of work and living. Situated amidst growing commercial and residential neighbourhoods, the Keffer-designed building features a lower level of customized commercial space and an upper level of residential luxury. The spacious lot measures 67.58x165.63 ft in the front with an additional 131.88x157.82 ft backing on to the street behind. Approved uses include wholesale, business offices, daycare, spa, and more. The stunning second level includes 4 bedrooms, 3 bathrooms, a library, wood-burning fireplace, living room with 12.5 ft ceilings, 7 skylights, crown moldings, gourmet kitchen with marble countertops, Thermador appliances and island. The lower level offers a 3-car heated garage, loading bay, reception area, bathroom and 8-12 outdoor parking spots. The 1 1/2 story detached garage also has a 2-car heated area and cold storage for 4 more cars. Future severance potential and new roads/sewers coming by 2025. **** EXTRAS **** Kitchen fridge, gas stove, range hood, b/i dishwasher, b/i microwave, b/i oven, all window coverings, all elf's, 2 central vac, 2 mounted tv's, main fl fridge, dish/w & micro/w, hot water tank owned, 4 gdo's/4 rmts. (id:58671)
4 Bedroom
4 Bathroom
RE/MAX Excel Realty Ltd.
52 Inniswood Drive
Toronto, Ontario
3+2 Spacious detached home with separate entrance apartment to basement. Long private drive way 4car parking with huge detached 1.5 car garage. Secluded backyard perfect for gardening and privacy. Great property with huge potential. It could be your dream home or investment property! (id:58671)
5 Bedroom
2 Bathroom
Forest Hill Real Estate Inc.
1230 Wilson Road N
Oshawa, Ontario
Attention Builders, End Users, Investors! 8000 sq ft Site Plan Approved Auto Plaza with Architectural Drawings Included by Seller! Ready to Sign Site Plan Approval Agreement with City of Oshawa and Submit Building Permit. Buyer to Do Own Due Diligence. Buyer Must Pay Performance Guarantee and Fees Pertaining to the Construction Phase. Please See Attached Information Package. Please Do Not Walk on Property Without Appointment. For Any Information, Please Contact Agent. (id:58671)
Century 21 Innovative Realty Inc.
187 Park Road S
Oshawa, Ontario
Wonderful Opportunity For First Time Buyers Or Investors! This Charming 3 Bedroom, 2 Bath Home Sits On 207' Deep Lot & Has A Large Detached Garage With Hydro, Perfect For The Man Cave! The Cosy Basement Is Finished For Additional Living Space With A 2Pc Bath! Inviting Front Veranda, Hardwood Floors In The Living & Separate Dining Room With A Patio Door Leading To The Back Yard! Kitchen Also Has A Door To The Back Yard! Transit Practically At Your Door! **** EXTRAS **** Windows Updated, Gas Furnace, Basement Finished With The Addition Of A 2Pce Bath, Large Detached Garage With Hydro ! Incl Appls & Elf's, Hwt Rental, No Survey. (id:58671)
4 Bedroom
2 Bathroom
Homelife/bayview Realty Inc.
6745 Kingston Road
Toronto, Ontario
This commercial property offers approximately 164 feet of prime frontage right onto Kingston Road, sitting on 0.5 acres of land. With dual access entrances, it provides both convenience and exceptional visibility in a thriving area. Situated close to major retail shopping centres consisting of nearby Tenants such as Tim Hortons, Shoppers Drug Mart, Starbucks and more. Includes easy access to Highway #401. Between 4kms - 8kms from the subject property consists of the Pickering City Centre, Pickering Go Station and UofT Scarborough Campus. **** EXTRAS **** At present, the site is operating as a successful retail garden center for the past 41 years and is currently zoned Utility & Transportation Zone (UT). The official plan supports Mixed Use Areas allowing for potential future re-development. (id:58671)
1 Bathroom
0.5 ac
Creiland Consultants Realty Inc.
2015 - 135 Village Green Square
Toronto, Ontario
Tridel Solaris 2. Fully Refreshed 1 Bedroom 1 Bathroom unit with an unobstructed view on the20th floor. Brand new appliances, vinyl flooring (NOT laminate so it's more resistant to water) and many more! Conveniently located right at Kennedy and 401. Move in ready and perfect for a starter home! (id:58671)
1 Bedroom
1 Bathroom
Century 21 Atria Realty Inc.
270 Conlin Road E
Oshawa, Ontario
Welcome to this amazing spacious home on a private corner lot by Oshawa Creek, offering tranquility and convenience. The property features a large backyard with two decks, ideal for outdoor gatherings. A notable highlight is the 1,440 sq ft heated garage/workshop with a driveway and sliding doors. Inside, the open-concept design includes a sunken living room with abundant natural light, flowing into a dining area. The second floor has a versatile loft space. Recent updates include new roofing, gutter screening, asphalt paving, outdoor lighting, a 200 amp panel, a new basement kitchen, laminate flooring, and updated bathrooms. Located near Durham College, parks, agolf course, and Cedar Valley Conservation Area, it combines privacy with accessibility. The propertys multiple entrances and walkouts make it an excellent investment for both living and rental opportunities. **** EXTRAS **** All ELFs and window coverings, S/S fridge, stove, built-in microwave & dishwasher, stacked washer &dryer, bsmt: fridge &, built-in cooktop, hood fan, washer & dryer, HWT (owned), furnace, CAC (id:58671)
4 Bedroom
3 Bathroom
RE/MAX Premier Inc.
2153 Prestonvale Road
Clarington, Ontario
Premium & Executive Fully serviced Corner, Residential Building Lot in heart of Courtice, Clarington, ON . Approx. 3.5 arcs Ravine vacant land, proposed development features a 16-unit stacked townhouse project, also offers an opportunity to build multi units to meet provincially mandated housing targets to support Community growth. All required studies geotechnical, environmental, and traffic are complete, positioning the project for zoning amendment and site plan , approval. With quick access to major highways, 401 ,407 and Highway 418; 12-15mins to Oshawa Go station and Oshawa Center and Restaurants. (id:58671)
Bay Street Integrity Realty Inc.












