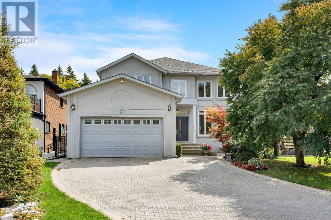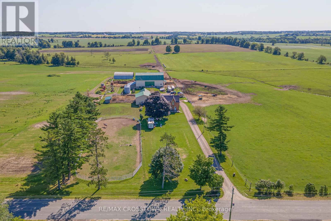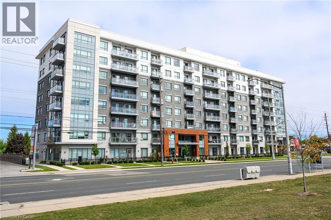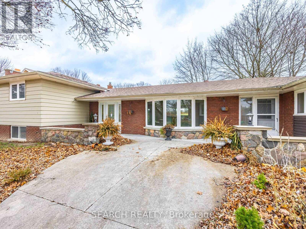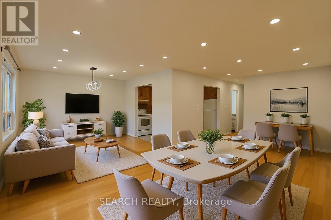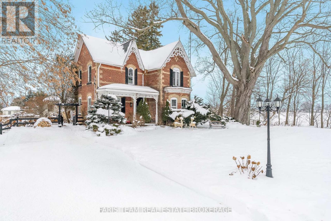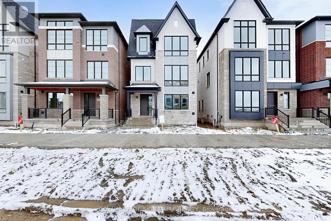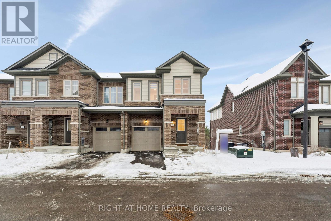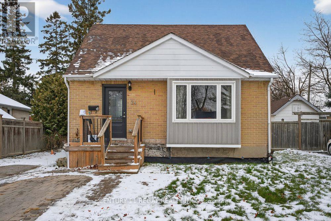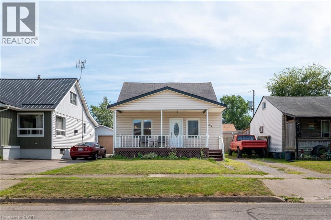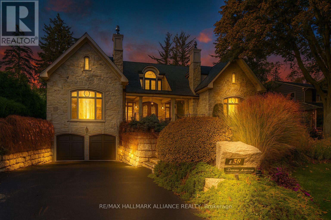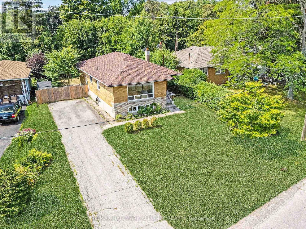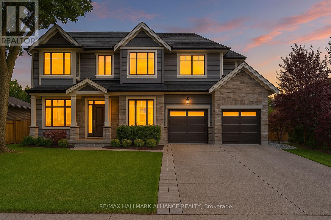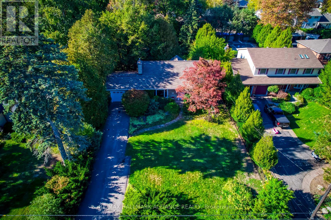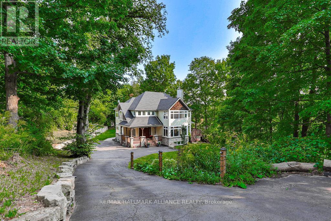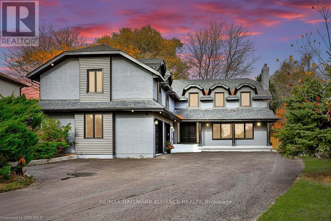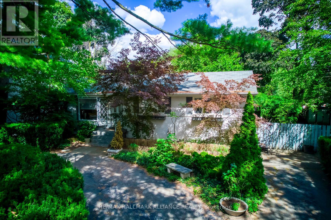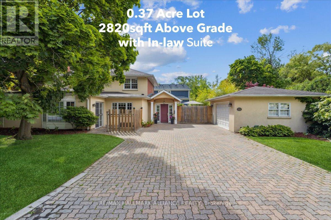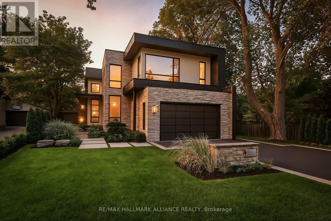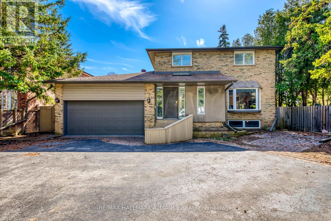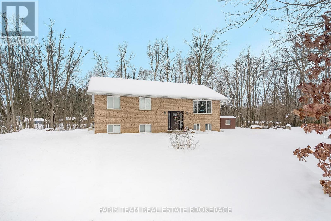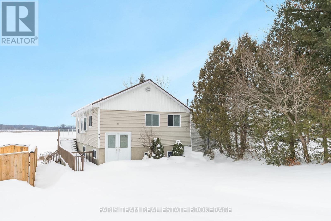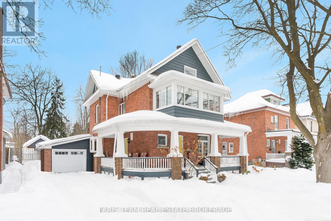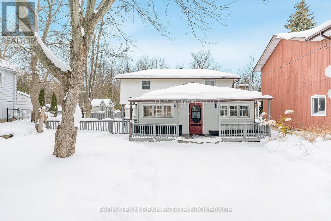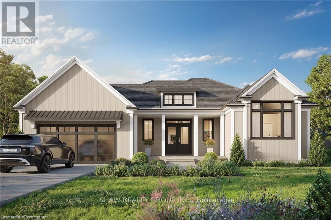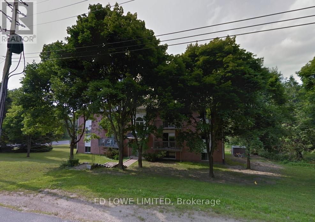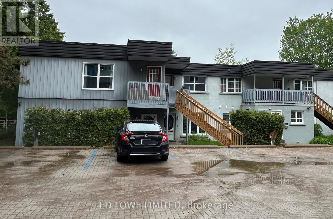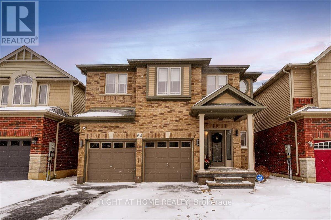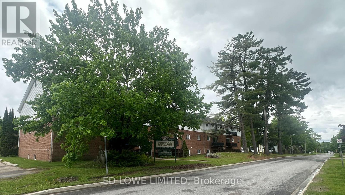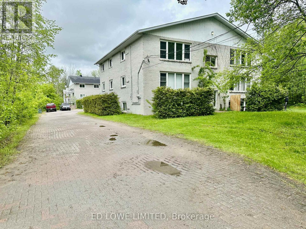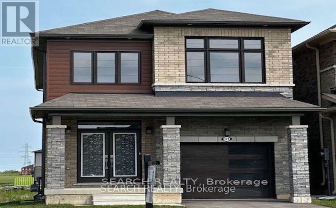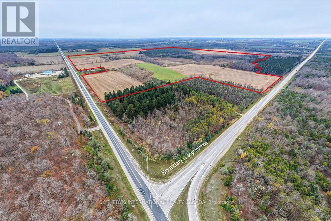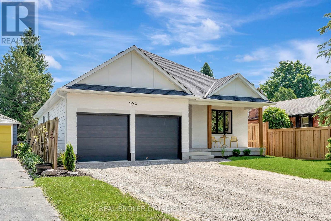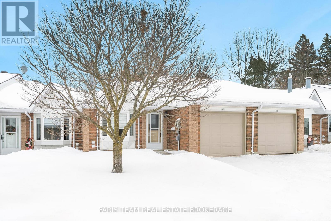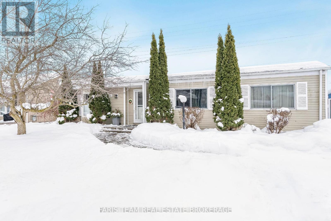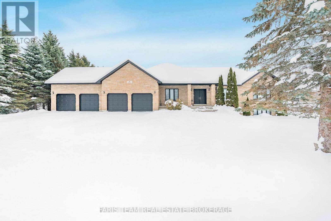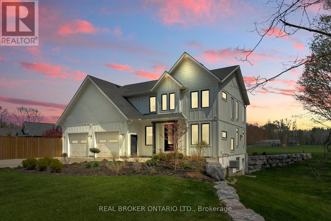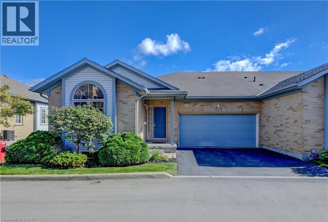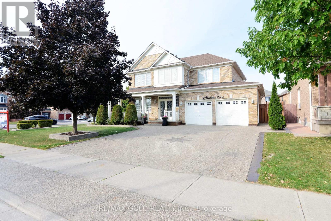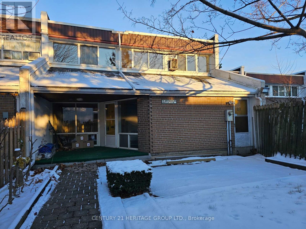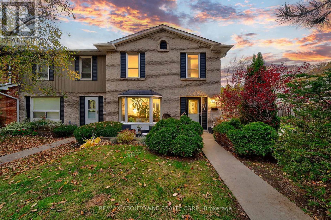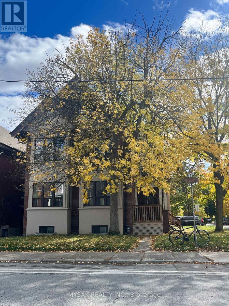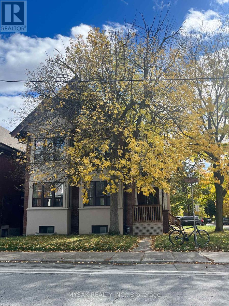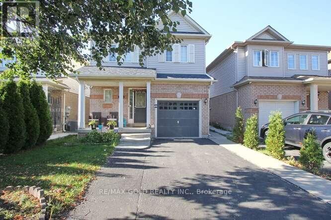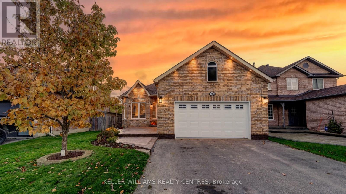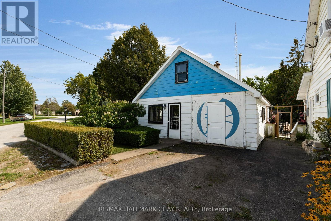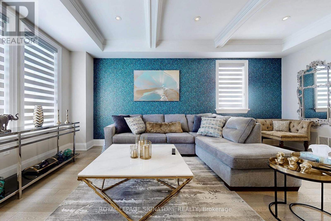- Home
- Services
- Homes For Sale Property Listings
- Neighbourhood
- Reviews
- Downloads
- Blog
- Contact
- Trusted Partners
31 Lawrie Road
Vaughan, Ontario
Thirty-two years ago, 31 Lawrie Road was built with care, vision, and uncompromising quality. over the years it has been updated and refined, but certain features remain timeless - the thoughtful layout, the gleaming oak hardwood floors, and the lush backyard garden. Now, for the first time, a new family has the opportunity to make this cherished home their own. Set on an extraordinary 50 x 200-foot lot in the highly sought-after Beverly Glen neighbourhood, this custom-built residence offers both space & sophistication. A striking granite-tiled foyer w/9ft ceiling heights sets the stage for the home's 5400 sqft of refined interior. The new custom kitchen is a showpiece flooded with natural light. Entertain in style in the formal dining room with herringbone oak floors and French doors, or unwind in the elegant family room with gas fireplace. Additional main-floor features include a private office, front sitting room, a modern powder room, a dedicated laundry w/ dual sinks, and access to the garage that has soaring 12ft ceilings. A floating oak staircase brings you to the second floor, where five generously sized bedrooms await. The primary retreat features its own balcony, a walk-in closet, and a luxurious five-piece ensuite complete with a private w/c hidden behind a pocket door. Two additional full baths with marble tile complete the upper level.The possibilities continue in the attic, with walkable subfloors perfect for storage or a future hideaway, and in the expansive basement, where there's room for everything from a recreation area to practicing your pickleball game! Here, you'll also find a spa-like five-piece bath complete with sauna, dual cold cellars (including one beneath the garage), and direct basement-to-garage access via the oak-wood staircase.With its rare lot size, superior craftsmanship, and meticulous updates, 31 Lawrie Road stands as a statement of luxury living in one of the city's most desirable neighbourhoods. See Feature Sheet for extras. (id:58671)
5 Bedroom
5 Bathroom
3500 - 5000 sqft
Royal LePage Signature Realty
6409 10th Line
Essa, Ontario
100 acre Farm for sale / 80 acres of workable land. Cash crop and livestock opportunities. Nicely maintained 4 bedroom, 2 bathroom farmhouse. Huge kitchen, family room with walk out to a 16 x 16 deck.Nice sized Primary bedroom has a walk in closet area. 2 more bedrooms on the upper floor, one bedroom on the main floor. Two, 4 piece bathrooms, one located on the main floor, and one on the upper floor. The home has a steel roof. 72 x 40 hip roof bank barn, complete with stalls, tack room, steel roof and concrete floors. 48 x 24 drive shed plus, a 32 x 32 addition with steel roof. 60 x 48 Quonset hut. 200 amp hydro to the barn and shed. Views for miles. (id:58671)
3 Bedroom
2 Bathroom
1500 - 2000 sqft
RE/MAX Crosstown Realty Inc.
121 Highway 8 Unit# 301
Stoney Creek, Ontario
Welcome to spacious, bright and stylish, unit 301 at 121 Highway 8 — a beautifully designed, newly built condo in the vibrant heart of Stoney Creek. Perfectly situated directly across from Fiesta Mall, enjoy the convenience of having groceries, pharmacies, restaurants, and a gym just steps from your front door. Commuting is a breeze with direct access to transit routes. This stylish 1-bed + Den, 1-bathroom unit features a spacious open-concept living area that flows seamlessly into the modern kitchen. Don't miss your chance to live in Casa Di Torre-where comfort, convenience and community all come together in the heart of Stoney Creek. (id:58671)
2 Bedroom
1 Bathroom
765 sqft
Royal LePage Macro Realty
41 Hamilton Drive
Newmarket, Ontario
Rare To Find... Huge Lot...65 x 230 ft. Solid Detached 4+2 Bedroom Home. Featuring 2 Kitchens & Separate Side-Stair Entry-Ideal For Retirees, Investors, Or Young Professionals Seeking Income Potential. Minutes To Hwy 404 & Yonge St, This Move-In-Ready Property Offers A 200-Amp Service, Cozy Fireplace, And Numerous Upgrades Throughout. Recently Updated & Renovated With Quality Finishes. Includes Concrete Walkway Front & Back, Elegant Crown Moulding, And Hardwood Flooring Throughout For A Clean, Timeless Look. The Beautiful 1-Bedroom In-Laws Apartment Is Fully Insulated And Designed For Privacy, Comfort, And Extended Family Living. With Its Large Lot And Exceptional Layout, This Home Delivers A Rare Combination Of Space, Functionality, And Long-Term Value. (id:58671)
6 Bedroom
2 Bathroom
2000 - 2500 sqft
Lpt Realty
81 Main Street
Brock, Ontario
Charming and beautifully maintained 3-bedroom bungalow on a spacious 50 * 150 ft treed lot in the heart of Downtown Beaverton! Featuring a brand-new roof (2025), this home offers a warm, inviting layout with 9 rooms of comfortable living space. Enjoy an easy walk to shopping, parks, and all local amenities. "Cute as a button" and perfect for first-time buyers, downsizers, or anyone seeking peaceful small-town living.Includes: Fridge, stove, washer, dryer, built-in dishwasher, central air, central vac, gas furnace & equipment, all window coverings, all electric light fixtures, gas hot water tank (rental), garage door openers (id:58671)
4 Bedroom
3 Bathroom
1100 - 1500 sqft
Lpt Realty
5716 County Road 56
Essa, Ontario
Top 5 Reasons You Will Love This Home: 1) Venture into a piece of history with this timeless century home, originally built in 1883, featuring beautifully preserved architectural details, including wainscoting, crown moulding, ceiling medallions, and a striking cranberry-stained glass front door 2) Designed for elegant entertaining, the home delivers formal dining and living spaces, with the living room anchored by custom white built-ins and a cozy fireplace that invites warm gatherings 3) The main level combines heritage charm with thoughtful updates, including a convenient laundry area and a stylishly renovated bathroom complete with a walk-in shower, updated tilework, and classic wainscoting 4) At the heart of the home, the kitchen impresses with tall cabinetry that reaches the high ceilings, a generous island, stainless steel appliances, and the rustic touch of a woodstove for added warmth and character 5) Escape to your own private outdoor sanctuary in the beautifully landscaped backyard, featuring two gazebos and lush greenery, all tucked away just minutes from the hospital and everyday amenities including the Nottawasaga Inn, golf courses, Walmart, grocery stores, shops, restaurants, and a short drive to Highway 400. 2,359 above grade sq.ft. plus a crawlspace. (id:58671)
3 Bedroom
2 Bathroom
2000 - 2500 sqft
Faris Team Real Estate Brokerage
412 York Downs Boulevard
Markham, Ontario
Great Opportunity! Brand New bright 'loft' style 3 story detached upgraded home in Premier 'Angus Glen South Village' neighborhood. 9'.10', 9' smooth ceilings, 8' doors, huge triple pane windows! Hardwood floors & stairs throughout with iron pickets. Open concept kitchen/breakfast/family rooms with gas fireplace. Walk out to large terrace. Upgraded Kitchen includes: 30" Wolf' range & hood fan, 36" Sub-Zero' Fridge, Bosch dishwasher & 'Wolf microwave. Quartz counters & backsplash, Island with breakfast bar, high upper cabinets to ceiling, butler's pantry with bar sink & extra cabinetry. Large Living/Dining room has large windows & 2nd gas fireplace. Primary bedroom with French door walkout to deck, 5 piece bathroom with oval stand alone tub, double sinks, quartz counters, high end faucets & glass shower. Laundry on bedroom level. Finished hardwood stairs to unfinished basement. 2 car garage + 2 car driveway. Other extras include: Front landscape package, Cold cellar, Cat 6 network cables, R/I central vac. Close to parks, walking trails and protected land. Excellent schools, close to all amenities. Walking trails, grocery store, local buses, Hwy 404, recreation centre, library, Angus glen golf course. (id:58671)
3 Bedroom
4 Bathroom
2500 - 3000 sqft
Royal LePage Signature Realty
46 Senay Circle
Clarington, Ontario
Spacious Freehold Walkout Basement Townhouse on One of the Largest Lots in The Vale Project, Clarington, Courtice Built by National Homes! Ready-to-Go, Municipality-Approved Permit for a Legal Basement Apartment Perfect for rental income or extended family living. Private Backyard Overlooking a Ravine and Protected Woodlands. Enjoy serene natural views and peaceful surroundings. End-Unit Townhouse with Semi-Detached Feel Offers extra privacy and space. Facing a Parkette and Play Area Ideal for families with children or those who love outdoor recreation..Featuring an open-concept main floor with a sleek kitchen that overlooks the bright living and dining areas, complete with a walkout balcony-perfect for enjoying peaceful ravine views.Upstairs, discover three spacious bedrooms, 2 rooms with walk-in closets.Conveniently located near schools, parks, trails, Highway 401, public transit, and more, this ravine-backed home is a rare find. Dont miss your chance to own this tranquil retreat! Note: Interior Pictures are from a Previous Listing. POTL Fee is $159.95 per month. (id:58671)
3 Bedroom
3 Bathroom
1500 - 2000 sqft
Right At Home Realty
24 Roosevelt Avenue
Ajax, Ontario
This home is the best value for a detached 3 bedroom in Ajax. While currently configured with the third bedroom as a library area, this space can be easily converted back to a third bedroom, home office, or nursery, adapting effortlessly to your family's changing needs. The functional 2-bathroom layout offers great versatility. The difficult, expensive, and worry-inducing work is already DONE for you. Waterproofing of exterior foundation including the replacement of weeping tile. Exterior drainage added with a French drain system installed in the backyard and professional window-wells. New Outdoor Living with new decks installed at both the front and back of the house. And if you are like this owner, the backyard space is where you will fall in love. Perfect for kids and pets alike. The home offers a wonderful mix of old-world charm and modern usability, including an updated basement featuring new laminate flooring (2021), providing excellent space for a rec room or storage. Your next chapter starts here. This is your chance to own a structurally sound, detached home in a fantastic location-ready for its next chapter. It offers the perfect blank canvas for you to infuse your personal cosmetic touches and create the home of your dreams without worrying about major repair bills down the line. (id:58671)
4 Bedroom
2 Bathroom
700 - 1100 sqft
Century 21 Regal Realty Inc.
325 Simpson Avenue
Welland, Ontario
Welcome to 325 Simpson Avenue! Whether you're looking for your first home, an investment opportunity, or the perfect family residence, this property offers endless possibilities. This well-maintained, very clean 4-bedroom home features a large, modern galley-style kitchen, convenient main-floor laundry, and a crawl space for additional storage. Its central location close to transit, parks, and greenspace only enhances its appeal. Just imagine owning a home with a pool and spacious backyard perfect for outdoor entertaining and relaxing with friends and family. Affordable and charming, this home won't stay on the market for long. Take the virtual tour or book your private showing today! (id:58671)
4 Bedroom
2 Bathroom
1079 sqft
Exp Realty
2074 Seabrook Drive
Oakville, Ontario
Experience the perfect blend of modern sophistication and timeless craftsmanship in this new Keeren Design Modern Farmhouse, situated on an oversized 60' x 141' mature lot fronting onto a quiet park in desirable Southwest Oakville. Built to the highest standards with meticulous attention to detail, this home features a double-height open to above great room and the oversize windows and a central skylight fills the home with natural light, 7" wide select hardwood flooring, 9" baseboards, oversized 5" casings, and solid wood trendy trim work throughout. Expansive windows flood the interior with natural light, complemented by pot lights, built-in speakers, high-end Riobel fixtures, Restoration Hardwares. The stunning Misani Custom Design kitchen showcases full quartz slab countertops and backsplash, Wolf gas range, Sub-Zero refrigerator, Miele dishwasher and microwave, and prep pantry kitchen-ideal for family living and entertaining. A sleek micro-concrete modern fireplace enhances the main floor's contemporary aesthetic. Upstairs, the primary suite features 10ft tray ceilings, artistic ceiling details, a spa-like ensuite with dual steam shower, freestanding tub, and heated smart toilet. Each bedroom offers private access to ensuites with curb-less frameless-glass Italian porcelain showers. The finished lower level includes wide-plank hardwood flooring, a recreation room, bedroom with office nook, and a custom Saunacore cedar sauna with frameless glass. Exterior features include Fraser cedar siding, custom cedar garage doors, covered porch with gas line, and a multi-zone irrigation system. The oversized garage accommodates a 20' vehicle or boat with ultra-quiet jack-lift openers. An architectural masterpiece combining elegance, functionality, and location-just minutes from Appleby College and other top-rated schools, Coronation Park, the lake and Go stations and highways. (id:58671)
5 Bedroom
5 Bathroom
3500 - 5000 sqft
RE/MAX Hallmark Alliance Realty
138 Dianne Avenue
Oakville, Ontario
This exceptional estate exemplifies timeless European elegance and modern sophistication in a most coveted prestigious enclave of S.E Oakville within walking distance to the lake and downtown.Designed by Bill Hicks, this custom home offers approximately 9,200 sq.ft. of premium living space across all levels. Built to the owner's highest standards, this masterpiece features an elevator, full power generator, and a 3-car heated garage with heated driveway.The main level showcases herringbone walnut floors,10ft soaring ceilings, and elegant large principal rooms with a hand-carved marble fireplace mantel, a 600+sqft great room could be used as a ballroom for larger entertaining. The chef-inspired kitchen boasts top-of-the-line Wolf/Subzero/Miele appliances, custom cabinetry, and an expansive center island. The primary suite is a private retreat with a luxurious 6-piece ensuite under an artistic glass dome skylight, opulent dressing room, and walk-out terrace.The finished lower level offers a recreation room, theatre, second kitchen, and a nanny suite-ideal for extended family. Enjoy outdoor living on the stone patio and covered porch with gas fireplace, surrounded by professionally landscaped grounds. State-of-the-art mechanicals include radiant heating in the garage, basement, and driveway. (id:58671)
5 Bedroom
7 Bathroom
5000 - 100000 sqft
RE/MAX Hallmark Alliance Realty
300 Burton Road
Oakville, Ontario
Welcome to this charming bungalow nestled in the sought-after neighbourhood of West Oakville, steps to renowned Appleby College, Pine Grove PS, Glen Oak park and Lake Ontario. This 3+2 bedrooms upgraded bungalow presents a versatile layout suitable for growing families or those seeking ample room for their hobbies. The large premium property features a charming private backyard surrounded by mature trees, perfect for enjoying the outdoors and hosting summer barbecues, while a patio area offers an inviting space for dining or relaxation. Step through the front door and be greeted by a warm and inviting ambiance. The main level features a spacious Living room bathed in plenty of natural light to showcase its original hardwood floors. The kitchen, adorned with quaint cabinetry and ample counter space, offers a functional layout for hosting intimate family dinners or casual get-togethers with friends. The main level comprises three well-appointed bedrooms, recently renovated main bath (2021). Descend to the recently finished basement (2023) which adds over 1150sq.ft of additional living space to the home. With two additional bedrooms, a second bathroom, and a generous recreation room, this lower level accommodates various lifestyle needs. Along with new kitchen appliances (2023) this home also recently had a new furnace and central A/C system installed (2022) and is ready for your enjoyment. Situated in the heart of Oakville, this home is just moments away from renowned schools, parks, shopping centers, and a vibrant community atmosphere. (id:58671)
5 Bedroom
2 Bathroom
1100 - 1500 sqft
RE/MAX Hallmark Alliance Realty
1225 Baldwin Drive
Oakville, Ontario
Welcome to this exceptional Keeren Design luxury residence nestled at a quiet cul-de-sac off Morrison Road in prestigious Southeast Oakville. Set on a lush, professionally landscaped ravine lot with creek views, this 2 year new custom-built home offers around 5,400 sqft. of refined living space, exuding elegance, unparalleled craftsmanship, and modern innovation throughout.Stepping in through the triple-pane mahogany front entry, soaring 10 ceilings on the main floor and 9 ceilings upstairs are complemented by white oak hardwood floors, extensive plaster crown moulding, custom wainscoting, and a dramatic open-riser staircase. The chefs kitchen is outfitted with double centre islands, top of the line appliances, Riobel fixtures, Zomodo sinks, Top Notch cabinetry, and a second fully equipped spice kitchen. Additional features include main floor office with custom cabinetry, accent walls through-out, a built-in mudroom, and floor-to-ceiling fiberglass windows framing the ravine.2nd floor is entrenched with natural light through the flared skylight with LED Light Valance, all bedrooms feature custom panel detail, crown moulding, and private ensuites with Riobel fixtures, large-format tiles, heated floors, and wall-hung toilets. The spa-like primary ensuite includes a steam unit and LED valance lighting. The walk-up basement boasts a 5th bedroom with private ensuite, a bar, large recreation space, and a stunning under-garage theatre room wired for Dolby Atmos.Enjoy the private resort-like outdoor living with in-ground pool, paving stone patios, armour stone accents, and a smart RainBird irrigation system, 6"x6" privacy fence, stone skirt. Smart home features include motorized blinds, Lutron lighting, 16 hardwired security cameras, Ecobee, Honeywell security, MyQ garage control, CAT6 wiring, and a smart irrigation system all designed for seamless living in Oakville's most coveted neighbourhood. (id:58671)
5 Bedroom
7 Bathroom
3000 - 3500 sqft
RE/MAX Hallmark Alliance Realty
4447 Lakeshore Road
Burlington, Ontario
Located in Burlingtons prestigious Shoreacres neighbourhood. Surrounded by multi-million-dollar estates, this premium 75 x 210 (0.362 acre) lot offers the perfect blend of tranquility, prestige, and potential. With mature trees and exceptional privacy, this property presents a rare opportunity to build your dream home or renovate the existing residence to suit your vision.The current home exudes warmth and character, featuring over 3,000 sq.ft. of finished living space with 4 bedrooms and 2+1 bathrooms, ideal for families or investors alike. Pride of ownership is evident throughout, with generous principal rooms and a functional layout ready to be reimagined.Zoned R1.2, this property allows for up to 35% lot coverage, providing ample flexibility for a custom luxury build. Perfectly positioned just steps from the lake, parks, trails, and top-rated schools, this exceptional property combines lifestyle, location, and limitless possibilitiesan extraordinary offering in one of Burlingtons most coveted enclaves. (id:58671)
4 Bedroom
3 Bathroom
1500 - 2000 sqft
RE/MAX Hallmark Alliance Realty
1200 Bronte Road
Oakville, Ontario
**Exceptional Muskoka-Inspired Retreat Overlooking Bronte Creek!**Discover serene country living in sought-after Glen Abbey, truly one-of-a-kind exquisite custom home nestled on a 0.85 acre private ravine lot overlooking the tranquil Bronte Creek, boasting over 5,600 sqft living space, features 4+2 bedrooms &5 bathrooms. Enjoy the breathtaking scenic views from nearly every room and the multi-level deck, perfect for enjoying quiet mornings or hosting gatherings. Top-rated schools, like Abbey Park High School and renowned gifted program schools.Step inside to be greeted by the stunning quality finishings that define this property. Beautiful hardwood floors and natural stone elements, including limestone and granite, add elegance and charm throughout. Enjoy the added comfort of heated floors in the kitchen, ensuring a touch of luxury every day. The home boasts 4 spacious bedrooms above grade, complemented by a thoughtfully designed 2-bedroom in-law/nanny suite on the lower level with a separate entrance for privacy and convenience. Don't miss this rare opportunity to own a country-like sanctuary with all the conveniences of town living. Experience the best of both worlds in this extraordinary home. (id:58671)
5 Bedroom
5 Bathroom
3500 - 5000 sqft
RE/MAX Hallmark Alliance Realty
2309 Dunedin Road
Oakville, Ontario
Exquisite Luxury Living in Southeast OakvilleStunning top-to-bottom renovation on a rare -acre estate lot in one of Oakvilles most prestigious neighborhoods. This 4+1 bed, 5.5 bath executive home offers nearly 5,000 sq. ft. of impeccably finished living space (3,618 sqft above grade), showcasing high-end design, superior craftsmanship, and exceptional attention to detail.Step into a grand two-storey foyer with soaring ceilings and elegant sight lines throughout the spacious principal rooms. The gourmet kitchen is equipped with premium Thermador appliances, including a 36 gas stove, and flows effortlessly into the open-concept living and family areasfeaturing a wood-burning fireplace in the dining room and electric fireplace in the family room.Upstairs, each of the four bedrooms features a private ensuite, plus a stylish second-floor laundry and bonus library/home office. The finished lower level offers a custom kitchenette/bar, 5th bedroom, designer 3-piece bath, large rec/media room, and ample storageperfect for entertaining or guest accommodations.Extensive upgrades include: new plumbing, electrical, pot lights, landscaping, deck, pool liner, exterior lighting, and fresh paint throughout. Oversized driveway with parking for 10+ vehicles.Located within top-tier school catchments: Oakville Trafalgar HS, Maple Grove PS, St. Vincent, Linbrook, SMLS.A truly turnkey luxury home offering space, style, and sophistication in an unbeatable location. (id:58671)
5 Bedroom
6 Bathroom
3500 - 5000 sqft
RE/MAX Hallmark Alliance Realty
463 Drummond Road
Oakville, Ontario
Nestled in the heart of one of Oakville's most coveted communities Morrison, this well-maintained bungalow sits on a mature, private property with a backyard oasis featuring a pool and deck, perfect for family living or entertaining. Surrounded by multi-million-dollar homes, this property offers a rare chance to build your dream residence. Architectural plans are already prepared for a stunning 3,500 sq.ft. above-grade home with an additional 1,600+ sq.ft. lower level, with flexibility for buyers to add their personal touches.The existing home is freshly painted and move-in ready, showcasing wainscoting, pot lights, hardwood floors, stainless steel appliances, and a cozy fireplace. This immaculate family residence enjoys an unbeatable location within walking distance to top-rated schools including EJ James, St. Vincent, New Central, Oakville Trafalgar Secondary, Linbrook, and St. Mildreds. Minutes from the lake, downtown Oakville, trails, parks, shopping, restaurants, transit, and the QEW, this quiet, family-friendly neighbourhood provides both convenience and prestige. Whether you're seeking a comfortable home to enjoy today or a prime lot to create a legacy estate, this property is a rare offering in South East Oakville. New surveys&drawings available upon request. (id:58671)
3 Bedroom
3 Bathroom
1100 - 1500 sqft
RE/MAX Hallmark Alliance Realty
222 Alscot Crescent
Oakville, Ontario
Gorgeous 2820sqft (as per MPAC) 4+1 bedrooms, 1+1 kitchens, 3.5 bath family home on a 0.37 acre (16114 sqft) large premium lot in sought after Morrison SE Oakville, steps to the lake and Gairloch gardens and top rated schools. Full in-law ensuite unit with one bedroom, separate kitchen, bathroom, sitting/dining area and separate entrance walkout to private patio, perfect for extended families or guest/nanny suite. The main level consists of a large great room with wood burning fireplace, office and 2 piece bath. Go up a level you'll find the dining room with wood burning fireplace, breakfast room and main kitchen with stainless steel appliances, this level has two walkouts, one to the covered veranda and the second to a large deck overlooking the large rear yard. The third level has the primary bedroom with ensuite shower room, two further bedrooms and the main bath. The lower level has the 5th bedroom and a generous size laundry room. (id:58671)
4 Bedroom
4 Bathroom
2500 - 3000 sqft
RE/MAX Hallmark Alliance Realty
363 Morrison Road
Oakville, Ontario
Welcome to this architecturally striking modern custom home, artfully crafted on a premium 0.27-acre lot (180 ft deep, larger than a typical 75x150 ft lot) in the heart of Morrison, one of Oakville's most prestigious neighbourhoods.This property combines luxury, design, and function in nearly 5,900 sq.ft. of refined luxury living space offering 4+1 bedrooms & 8 bathrooms. With contemporary elements blended with rich book-matched walnut wood detailing, the home offers a unique yet warm and inviting ambiance.The open-concept layout flows seamlessly through expansive principal rooms designed for both everyday living and elegant entertaining. The dramatic 2-storey great room is a showstopper, featuring floor-to-ceiling windows, oversized sliding doors, and a statement walnut feature wall housing a gas flame log set, integrated TV, and display shelving.Opposite the great room is a designer kitchen equipped with top-of-the-line Sub-Zero, Dacor, and Thermador appliances, including a built-in wine fridge. A waterfall-edge quartz island anchors the space, ideal for gatherings and gourmet prep.A private home office with oversized barn-style sliding door sits at the front of the home, while the open tread staircase with glass railing and a picture window serves as a sculptural centrepiece. Upstairs, four spacious bedrooms each offer private ensuites for comfort and privacy.The finished lower level features a large rec/games room with gas fireplace, wet bar, and a glass-enclosed flex space currently a children's playroom but can be easily converted to a gym or wine cellar. A fifth bedroom with ensuite completes this level.Outdoor living is equally impressive with a covered pavilion, outdoor gas fireplace, 3-piece bath, and ample shaded lounging space overlooking a sparkling pool and waterfall. A truly rare opportunity to own a modern masterpiece in a coveted Oakville location. (id:58671)
5 Bedroom
8 Bathroom
3500 - 5000 sqft
RE/MAX Hallmark Alliance Realty
494 Chartwell Road
Oakville, Ontario
Gorgeous Family Home on Prestigious Chartwell Road in Old OakvilleNestled on a prime 0.29-acre west-facing lot backing onto serene woodlands, this immaculate 4+2 bedroom residence is situated on the coveted "Street of Dreams" Chartwell Road in the heart of highly sought-after Old Oakville. Offering endless potential, this exceptional property is ideal for families looking to move in, renovate, or build their custom dream home in a prestigious neighbourhood.The beautifully maintained home features gleaming hardwood floors, spacious living, dining, family principal rooms, and a thoughtfully updated patio and deck perfect for outdoor entertaining. The finished basement, with a private separate entrance, includes a 2-bedroom in-law suite complete with a full kitchen and bathroom, offering incredible flexibility for multigenerational living or rental income.Enjoy unparalleled convenience with a short walk to Whole Foods, Longos, charming local restaurants, top-rated schools, and minutes to the GO Station and QEW. This is a rare opportunity to own a slice of Oakville's most desirable enclave where lifestyle, luxury, and location meet. (id:58671)
6 Bedroom
3 Bathroom
1500 - 2000 sqft
RE/MAX Hallmark Alliance Realty
3576 Peter Street
Ramara, Ontario
Top 5 Reasons You Will Love This Home: 1) Appreciate the peace and privacy of over an acre of land in a quiet rural neighbourhood, creating the perfect setting for families, hobbyists, or anyone looking to escape the city while staying close to amenities 2) Open-concept living room and eat-in kitchen creating a warm, inviting space ideal for entertaining and family gatherings, with a walkout to the large back deck overlooking the expansive yard 3) Featuring three bedrooms on the main level plus an additional bedroom and recreation room in the partially finished basement, offering flexible living space for guests, a home office, or growing families 4) Relax, garden, or host summer barbeques in your private backyard oasis, alongside a detached single-car garage and garden shed, providing ample space for tools, toys, and outdoor projects 5) Experience the best of both worlds with a peaceful country setting just minutes from Orillia's shopping, dining, schools, and Lake Couchiching's waterfront recreation. 1,282 above grade sq.ft. plus a partially finished basement. (id:58671)
4 Bedroom
1 Bathroom
1100 - 1500 sqft
Faris Team Real Estate Brokerage
122 Mitchells Beach Road
Tay, Ontario
Top 5 Reasons You Will Love This Home: 1) Stunning panoramic views of peaceful Hogg Bay await a fishing enthusiast and those seeking direct access to Georgian Bay in this beautifully updated, move-in-ready four-season home 2) Wood vaulted ceilings and an open-concept main level blend rustic charm with modern updates, creating a welcoming and stylish retreat 3) Each bedroom offers a private, updated ensuite for a luxurious experience, ideal for families and hosting guests 4) Outdoors, you'll discover a wraparound deck with sleek glass railings, a cozy firepit, a refreshing outdoor shower, a private guest bunkie, and a dock for seamless access to the water 5) Conveniently located in Victoria Harbor, with nearby amenities just a short drive away and within easy reach of Highway 12 access. 1,669 fin.sq.ft. Age 80. (id:58671)
2 Bedroom
4 Bathroom
700 - 1100 sqft
Faris Team Real Estate Brokerage
404 Manly Street
Midland, Ontario
Top 5 Reasons You Will Love This Home: 1) Truly charming 3-storey century home delivering timeless character and modern comfort 2) Spacious and inviting principal rooms, including a cozy family room with a walkout to the backyard, perfect for relaxing or entertaining 3) Plenty of room for the whole family with three second level bedrooms and a versatile third level retreat with an ensuite that can serve as a fourth bedroom, office, or creative space 4) Beautifully cared-for property featuring a sparkling inground pool, creating the ultimate private oasis for warm summer days 5) Unbeatable location, just steps from Midlands vibrant downtown, schools, shopping, amenities, and the stunning waterfront along Midland Bay. 2,399 above grade sq.ft. plus an unfinished basement. (id:58671)
4 Bedroom
3 Bathroom
2000 - 2500 sqft
Faris Team Real Estate Brokerage
648 10th Line
Innisfil, Ontario
Top 5 Reasons You Will Love This Home: 1) Just steps to the sandy shores of Lake Simcoe and Leonard Beach, this beautifully updated home provides a charming cottage vibe and investment potential while you enjoy a relaxed beach-town lifestyle with swimming, kayaking, and breathtaking sunsets all within walking distance 2) The exterior of this home is incredible, featuring a manicured lawn, perennial gardens, two decks, and a covered front porch, perfect for outdoor entertaining or quiet relaxation 3) Recent upgrades include a $18,000 newly drilled well and pump system (60 gallons per minute), a new sump pump, modern glass railings, an updated electrical panel, two new high-efficiency air conditioning and heating units with remote control, a separate exterior unfinished custom sauna, an all-new plumbing system, and a gas barbeque hookup 4) Sun-filled interiors with expansive windows invite an abundance of natural light, highlighting the warm and welcoming cottage charm that flows throughout the home 5) Ideal property for homeowners or investors offering great potential for short-term rentals like Airbnb or long-term tenancies, making it a solid investment with proven rental income. 1,615 fin.sq.ft. (id:58671)
4 Bedroom
2 Bathroom
1500 - 2000 sqft
Faris Team Real Estate Brokerage
17 Glen Eagle Court
Huntsville, Ontario
To be built by Fuller Developments, Huntsville's premier home builder. Luxury 3 Bedroom easy living Bungalow backing onto Deerhurst Highlands Golf Course just outside of Huntsville! This custom built beauty will be Modern Muskoka with 3 bedrooms/2.5 baths and offers a comfortable 2,000 square ft of finished living space! Attached oversized tandem garage with interior space for 3 vehicles and inside entry. A finished deck across the back(partially covered for entertaining)looking towards the 15th hole. The main level showcases an open concept large Great room with natural gas fireplace. The gourmet kitchen boasts ample amounts of cabinetry and countertop space, a kitchen island and walkout to the rear deck. The master bedroom is complete with a walk-in closet and 5 pc ensuite bathroom. The 2 additional sized bedrooms are generously sized with a Jack and Jill privilege to a 4 piece bathroom. A 2-piece powder room and well-sized mud room/laundry room completes the main level. The walkout lower level with in floor radiant heating can be finished to showcase whatever your heart desires. Extremely large windows allow for tons of natural sunlight down here. Located minutes away from amenities such as skiing, world class golf, dining, several beaches/ boat launches and is directly located off the Algonquin Park corridor. (id:58671)
3 Bedroom
3 Bathroom
2000 - 2500 sqft
Shaw Realty Group Inc.
25 Alexandra Street
Bracebridge, Ontario
Great opportunity for Investment. Purchase a 12 Unit Apartment Building. The property currently has approximately 2 Acres of Land, included, of which the owner is in the process of zoning and severing for a proposed 14 unit Apartment Building. The building can be purchased with or without the extra acre + of land. Price is based on 5.5% cap rate on CMHC income and expense standards. Common area water & sewer $5,331/yr and Hydro $1,516/yr. Tenant pays utilities. Common are payable by Owner. (id:58671)
2 ac
Ed Lowe Limited
Sutton Group Incentive Realty Inc.
28 Earls Road
Huntsville, Ontario
Great opportunity for Investment. Purchase 2 buildings, 19 Units in total, Apartment style and Townhouse style. Price is based on 5.5% cap rate on CMHC income & expense standards. Common area water & sewer $560./yr and common area Hydro $1448/yr. Tenant pays utilities. Common area payable by Owner. (id:58671)
1 ac
Ed Lowe Limited
Sutton Group Incentive Realty Inc.
64 Royal Winter Drive
Hamilton, Ontario
Absolutely well maintained with functional layout in the heart of the most desirable area of Binbrook, this detached home offers 3 bedrooms and 2.1 bathrooms with double car garage. Built by Losani homes & first time on the market by the original owner. From the minute you walk into the inviting, bright and spacious foyer leading into the great room with gas fire place and large windows, you'll love this property. 9' ceiling thru-out, open concept beautiful kitchen with breakfast bar, bonus walk in pantry room, large dining area with walk out to large patio deck & fenced backyard. Upstairs you will find another cozy family / games room & 3 spacious bedrooms & upper level laundry room for your convenience. The Primary bedroom has a 5 pc en-suite bathroom and walk-in closet .The unfinished basement is waiting for your finishing touches. Great curb appeal, highlighted with concrete veranda & steps with stamped concrete border. Excellent location close to restaurants, shops and great schools . Don't miss this opportunity to own this beautiful well maintained cozy home! (id:58671)
3 Bedroom
3 Bathroom
1500 - 2000 sqft
Right At Home Realty
105 Winewood Avenue W
Gravenhurst, Ontario
Great opportunity for Investment. Purchase a 24 Unit Apartment Building. Price is based on 5.5% cap rate on CMHC income and expense standards. Common area water & sewer $27,358./yr and Hydro $2147./yr. Tenant pays utilities. Common are payable by Owner. (id:58671)
26136 sqft
Ed Lowe Limited
Sutton Group Incentive Realty Inc.
25 Kitchen Road S
Huntsville, Ontario
Great opportunity for Investment. 2 - 6 Plex Apartment Buildings. The price is based on 5.5% cap rate set on CMHC standard income & expense. Tenants pay utilities. Water and Sewer $6816./yr and Electrical $1360./yr. Common area payable by Owner (id:58671)
1 ac
Ed Lowe Limited
Sutton Group Incentive Realty Inc.
171 Vanilla Trail
Thorold, Ontario
Welcome to171 Vanilla Trail, located in the brand-new Calderwood subdivision within Thorold growing community. Stunning detached home, brand new and never lived in, loaded with upgrades and high-end finishes! Bright, open-concept layout featuring upgraded flooring, kitchen, elegant stairs, and beautifully designed bathrooms. Walk out from the kitchen to a spacious deck with unobstructed view, perfect for outdoor dining and relaxing. Enjoy the walk-out basement with rough-in for a bathroom, and a peaceful small lake view. Premium lot. Includes roof pot lights, automatic garage door opener, humidifier, and air conditioner. Bonus: comes with brand new, never-used furniture. Move in and enjoy. Conveniently situated near major highways like the 406 and QEW, as well as top amenities such as Seaway Mall, St. Catharines, Welland, Niagara College, and Brock University, this property offers the perfect blend of modern living and accessibility. (id:58671)
3 Bedroom
3 Bathroom
1500 - 2000 sqft
Lpt Realty
793958 Grey Road 124
Grey Highlands, Ontario
Rare 341-acre agricultural property in Grey Highlands comprising three parcels, including a 15-acre parcel with a spacious two-storey home built in 1999. The residence features five bedrooms, four bathrooms, multiple fireplaces, and an attached three-car garage. The land offers both productivity and privacy, well-suited for a range of agricultural uses including cash cropping, livestock, or mixed farming operations. Fronting on Grey Road 4 and Grey Road 124, the property is just minutes to Singhampton, Flesherton, and Collingwood, and approximately 90 minutes north of the GTA. A rare opportunity to own one of the largest continuous agricultural parcels in the area-ideal for a working farm, private estate, or long-term investment. (id:58671)
Sotheby's International Realty Canada
128 Lisgar Avenue
Tillsonburg, Ontario
This newly built residence perfectly blends contemporary design, functional living, and luxurious finishes. With the potential for an in-law suite featuring a separate side entrance and heating, this home offers flexibility for multi-generational living or future expansion. The exterior impresses with a sleek combination of brick, hardboard, warm wood accents, and black trim details. The inviting covered front porch is the perfect spot to unwind and enjoy the neighbourhood. Step inside to a bright foyer with convenient access to the double garage, setting the tone for the sophisticated design throughout. Inside, you'll find high-end fixtures, stylish finishes, and a modern colour palette flowing seamlessly from room to room. The chef-inspired kitchen is a true highlight, complete with smooth cabinetry, built-in appliances, quartz countertops, a large island, and plenty of storage. From here, walk out to the covered rear porch, ideal for outdoor dining or BBQ season. The open-concept main floor connects the kitchen, dining, and great room effortlessly. Floor-to-ceiling windows and custom built-ins create an inviting, light-filled space with views of the private backyard framed by mature trees. The primary suite offers a peaceful retreat with a spa-like 4-piece ensuite, featuring a freestanding tub and a glass-enclosed shower. Two additional bedrooms provide flexibility for guests, family, or a home office. Downstairs, the unfinished basement with a bathroom rough-in offers endless possibilities to create your dream rec room, gym, or secondary suite. Enjoy privacy, modern design, and everyday comfort in this thoughtfully crafted home, ready for you to move in and make it your own. (id:58671)
3 Bedroom
2 Bathroom
1500 - 2000 sqft
Real Broker Ontario Ltd.
93 - 696 King Street
Midland, Ontario
Top 5 Reasons You Will Love This Condo: 1) Embrace the ease of turn-key, single-level living in a welcoming adult community designed with comfort and convenience in mind 2) Step into a bright, stylishly updated home featuring a modern kitchen, two beautifully renovated 4-piece bathrooms, a fresh colour palette, and brand-new appliances including a fridge, stove, and stackable washer/dryer 3) Year-round comfort comes effortlessly with upgraded insulation, a brand-new gas fireplace, and a heat pump providing both heating and cooling 4) Enjoy a vibrant social lifestyle with the community clubhouse, then retreat to your own private walkout patio for quiet moments at home 5) Ideally located just minutes from shopping, downtown Midland, and the scenic trails of Little Lake Park, with everything you need is right at your fingertips. 1,067 fin.sq.ft. (id:58671)
2 Bedroom
2 Bathroom
1000 - 1199 sqft
Faris Team Real Estate Brokerage
81 Corner Brook Trail
Innisfil, Ontario
Top 5 Reasons You Will Love This Home: 1) Located in an Adult Lifestyle community of Sandycove Acres this home offers thoughtfully selected upgrades throughout, from new flooring and a cozy gas fireplace to refreshed kitchen cabinetry, presenting modern comfort with timeless character 2) Tucked away in a rarely offered setting with no rear neighbours, this home captures peaceful views of nature, creating the perfect backdrop for serene mornings and starlit evenings 3) Inside, you'll find a beautifully finished space with rich hardwood floors, an airy open-concept layout, and soft, neutral tones that evoke warmth and sophistication 4) Embrace a carefree lifestyle with access to exceptional amenities such as outdoor pools, a fitness centre, recreation halls, billiards, shuffleboard, a library, and vibrant social clubs 5) Ideally located just minutes from Innisfil Beach Park, Lake Simcoe, shopping, dining, healthcare services, and Highway 400, bringing everyday essentials and leisure close to home. (id:58671)
2 Bedroom
2 Bathroom
1100 - 1500 sqft
Faris Team Real Estate Brokerage
39 Vanderpost Crescent
Essa, Ontario
Top 5 Reasons You Will Love This Home: 1) Beautifully crafted custom home offering an impressive 4,746 square feet of living space, nestled in the charming village of Thornton, just North of Cookstown and South of Barrie 2) Featuring a ranch-style, all-brick exterior and an expansive backyard perfect for family fun, this home also offers in-law suite potential with inside entry from the 4-car garage which can also be used as a recreation space or workshop 3) Bright and airy main level boasting four generously sized bedrooms with large windows, flooding the space with natural light, while the basement offers two extra bedrooms; additionally, appreciate custom blinds and a stunning custom kitchen, including a spacious built-in pantry, ample counterspace, and equipped with high-quality KitchenAid stainless-steel appliances for a refined touch 4) Gorgeous stone fireplace with a striking mantel anchors the main living room, which opens seamlessly to the kitchen and breakfast area, creating a warm and inviting space for entertaining 5) Settled in a prime location just minutes from Barrie, with quick access to Highway 27 and 400 and close to essential services like the nearby firehall. 2,473 above grade sq.ft. plus a finished basement. *Please note some images have been virtually staged to show the potential of the home. (id:58671)
6 Bedroom
3 Bathroom
2000 - 2500 sqft
Faris Team Real Estate Brokerage
12200 Plank Line
Bayham, Ontario
This stunning custom-built home blends modern elegance with practical living, offering high-end finishes and generous space inside and out. From the moment you enter the bright, welcoming foyer, you're greeted by an oversized walk-in closet that doubles as a mudroomperfect for keeping everything organized. Just off the entryway, a spacious home office offers an ideal work-from-home setup, complete with ample lighting and wiring for a multi-camera security system. The main floor boasts an airy open-concept layout with vaulted ceilings and striking cathedral windows that flood the living room with natural light. A propane fireplace adds warmth and charm, creating a perfect space for both relaxing and entertaining. At the heart of the home is a chef-inspired kitchen featuring a massive quartz island that serves as a prep area and social hub. High-end appliances include a five-burner gas cooktop, double wall ovens, a stainless steel refrigerator, and a matching dishwasher. Thoughtful details like a pot filler, soft-close cabinetry, custom lighting, and a separate canning/prep room enhance both style and function. The adjoining dining area overlooks the private backyard and tranquil ravine, offering a beautiful setting for everyday meals and special gatherings. Upstairs, you'll find three spacious bedrooms, a full bathroom, and a convenient laundry room. The luxurious primary suite features a walk-out balcony with peaceful views of a nearby horse paddock and hot tub, perfect for quiet mornings or evenings. The spa-like ensuite includes a deep soaker tub, double rainfall shower, and large walk-in closet for a true retreat experience. The fully finished basement offers even more living space, with a large family room, fourth bedroom, and full bathroom ideal for guests or extended family. Additional highlights include heated garage floors, premium finishes throughout, and a serene, natural setting that offers privacy and beauty. (id:58671)
5 Bedroom
4 Bathroom
2000 - 2500 sqft
Real Broker Ontario Ltd.
165 Chandos Drive Unit# 40
Kitchener, Ontario
Right size your lifestyle, without giving up a thing, in this spacious bungalow townhouse, with one of the largest floorplans in the complex - and it's an end unit! The main floor features two bedrooms, including a generous primary suite with two closets and a private ensuite bath. A second full bath is conveniently located near the guest room. The separate dining room is ideal for entertaining and family celebrations, while the bright eat-in kitchen offers plenty of cabinetry and counterspace. Sliders lead to the first outdoor living space — a raised deck with great views and even a gas line for your BBQ. The living room’s cozy fireplace creates the perfect spot to relax, and hardwood floors and crown moulding add timeless appeal. Downstairs, the walkout basement provides exceptional flexibility with bright, open space for a family room (with another fireplace), home office, fitness area, and even a guest bedroom and full bath — ideal when the kids and grandkids visit for the weekend! Sliders lead to a lower patio, offering another spot to sit outdoors. With a double garage, main floor laundry, and all landscaping and snow removal cared for, you can enjoy an easy, low-maintenance lifestyle in this well-managed condominium community. All of this, located adjacent to an extensive network of walking trails along the Grand River as well as quick access to the highway. The perfect “lock-and-leave” home — without compromise. (id:58671)
3 Bedroom
3 Bathroom
2582 sqft
Royal LePage Wolle Realty
1 Blaketon Court
Brampton, Ontario
Welcome to 1 Blaketon Court, Brampton! This beautifully upgraded 4+2 bedroom, This detached home offers 2,389 sq. ft. of living space plus a finished basement with a separate entrance. Thousands spent on renovations including new floors, a modern kitchen with quartz counters and stainless steel appliances, upgraded washrooms, and fresh paint throughout. The finished basement features 2 bedrooms, a full bath, and extra living space perfect for extended family or rental potential. Located on a quiet court close to schools, parks, shopping, and transit. Move in ready and not to be missed! (id:58671)
6 Bedroom
4 Bathroom
2000 - 2500 sqft
RE/MAX Gold Realty Inc.
161 - 70 Driftwood Avenue
Toronto, Ontario
This is a true fixer-upper. End unit for additional privacy. The "utility room" can easily be converted to an office, a bedroom or a den. Hardwood floors under remaining carpet. Conveniently located within walking distance of the Finch LRT, bus stop on Driftwood and shopping at Jane and Finch. Close to schools. Amazing opportunity to make it your own amazing personal home or a flip. Provate yard alone is 25' x 25', plus a terrace at the entrance. (id:58671)
3 Bedroom
2 Bathroom
1400 - 1599 sqft
Century 21 Heritage Group Ltd.
29 - 5475 Lakeshore Road
Burlington, Ontario
A buyer incentive is available! Sellers are offering up to $9,500 cash back at closing to assist with closing costs (subject to conditions). This exceptional corner townhouse, the largest original model suite in the complex, offering 1,920 sq. ft. of bright, beautifully upgraded living space in a lakeside setting. Ideally situated in one of Burlington's most desirable waterfront communities, this home combines modern upgrades, rare privacy, and an unbeatable lifestyle. Spacious 3 bedroom, 3 bath home has been renovated throughout, with new electrical, plumbing, and wiring from top to bottom. Every detail has been refreshed: brand-new flooring, oak stairs, trim, pot lights, and fixtures elevate the interior with a warm, modern aesthetic. Bathrooms have been completely redesigned with contemporary finishes and stylish details. The kitchen, exceptionally maintained, offers the perfect canvas for a future custom redesign. As the larger corner unit, this home is flooded with natural light and enjoys seasonal waterfront views framed by mature trees. Uniquely, it is the ONLY unit in the complex featuring TWO private patios, providing exceptional outdoor living space-ideal for entertaining, gardening, or simply enjoying peaceful lake breezes. Tucked into a quiet, tree-lined corner of the complex, the setting offers rare tranquility within the city. From your finished basement, enjoy direct access to two underground parking spaces right at your door-a convenience rarely found in townhouse living. The complex itself is undergoing major renovations and capital improvements, making this the perfect time to invest before property values rise. Beyond your doorstep, the community is car-free, with safe walking paths, a private playground, community garden, party room, a sparkling outdoor pool, gym and much much more. A little private utopia by the lake. This community is pet- and kid-friendly yet peaceful and welcoming for retirees. (id:58671)
3 Bedroom
3 Bathroom
1200 - 1399 sqft
RE/MAX Aboutowne Realty Corp.
137 Annette Street
Toronto, Ontario
Phenomenal 7-unit income property in Toronto's highly sought-after Junction neighborhood! First time on the market in over 30 years, this character-filled building offers a mix of 1 Bachelor, 2 One-Bedroom, and 4 Two-Bedroom units. Exceptional AAA location within walking distance to High Park, the Bloor Subway Line, and the Junction's vibrant mix of cafes, restaurants, and boutique shops. Situated on a large 40' x 115' corner lot with excellent street presence and parking for up to 7 cars. Three units feature walkouts to spacious decks, and tenants pay their own hydro (except the Bachelor unit). On-site laundry generates additional income. Approximately 4,265 sq. ft. of living space spread over three levels. Exceptional tenant profile with strong income and 42% upside potential on rents upon turnover. Potential Opportunity to add another unit on the lower level. Minutes to Bloor West Village, The Stockyards, top-rated schools, and frequent TTC service. (id:58671)
9 Bedroom
7 Bathroom
3500 - 5000 sqft
Mysak Realty Inc.
137 Annette Street
Toronto, Ontario
Phenomenal 7-unit income property in Toronto's highly sought-after Junction neighborhood! First time on the market in over 30 years, this character-filled building offers a mix of 1 Bachelor, 2 One-Bedroom, and 4 Two-Bedroom units. Exceptional AAA location within walking distance to High Park, the Bloor Subway Line, and the Junction's vibrant mix of cafés, restaurants, and boutique shops. Situated on a large 40' x 115' corner lot with excellent street presence and parking for up to 7 cars. Three units feature walkouts to spacious decks, and tenants pay their own hydro (except the Bachelor unit). On-site laundry generates additional income. Approximately 4,265 sq. ft. of living space spread over three levels. Exceptional tenant profile with strong income and 42% upside potential on rents upon turnover. Potential Opportunity to add another unit on the lower level. Minutes to Bloor West Village, The Stockyards, top-rated schools, and frequent TTC service. (id:58671)
4265 sqft
Mysak Realty Inc.
88 Ridgemore Crescent
Brampton, Ontario
Got Excellent Curb Appeal In Great Family Oriented Neighborhood, Hardwood Floor In Living/Dining, Bright Eat In Kit With Huge Breakfast Area, W/O To Yard. Large Master Br W/ W/I Closet, Spacious Bedrooms,. Great Opportunity For Starter Home Buyer Or Investors, Prof Fin Bsmnt W/ Sep Ent, Currently Rented! Close To Schools, Shopping, Transit, Rec Center. Newley upgraded washrooms. (id:58671)
4 Bedroom
4 Bathroom
1500 - 2000 sqft
RE/MAX Gold Realty Inc.
196 Marsellus Drive
Barrie, Ontario
Welcome to 196 Marsellus Drive, a beautifully renovated bungalow located in the quiet and family-friendly community of Holly on Barrie's west side. This home offers bright, neutral sophistication with sleek finishes and modern hardware throughout. It is perfect for those who love to host and appreciate thoughtful design. The open-concept main floor provides a seamless flow and clear sightlines, ideal for families or entertaining. The stylish kitchen, fully updated in 2021, features in-floor heating for added comfort and opens to a warm and inviting family room. The finished basement, completed in 2022, adds versatile living space for a recreation room, home office, or guest suite. In-floor heating is also featured in the kitchen, family room, downstairs bathroom, and laundry area. Located in one of Barrie's most charming neighbourhoods, Holly offers a peaceful, community feel while remaining close to top-rated schools, parks, shopping, and commuter routes only a few minutes drive to HWY 400. This turnkey home combines modern updates with everyday comfort and is ready for you to move in and make it your own (id:58671)
4 Bedroom
3 Bathroom
1100 - 1500 sqft
RE/MAX Hallmark York Group Realty Ltd.
7 Caroline Street E
Clearview, Ontario
Opportunity in the Heart of Creemore! Situated in a prime downtown location, this 2-bedroom, 1-bath home is filled with potential. Directly across from the weekend Farmers Market and the Village Green, home to concerts, community gatherings, and events, youll be right at the center of it all. Just steps from cafés, boutiques, and the vibrant village core, this property offers an unbeatable setting to reimagine and create your dream home in one of Ontarios most charming communities.The home itself is ready for a fresh vision and some TLC, making it the perfect canvas for buyers who see the value in location and the possibilities in transformation. With the right updates, this property could become a true gem in the heart of Creemore. (id:58671)
2 Bedroom
1 Bathroom
700 - 1100 sqft
RE/MAX Hallmark Chay Realty
9966 Keele Street
Vaughan, Ontario
This stunning builders model townhome is a spacious corner unit with a 2-car garage, offering a stylish and functional design with custom upgrades throughout. Located just steps from parks, shopping, the GO Station, Vaughans hospital, a community centre, and a library, this home provides both convenience and modern elegance. Step inside to discover a bright, open-concept family room, with wall-to-wall windows and featuring a custom fireplace accent wall. The elegant dining area is enhanced with coffered ceilings, while the gourmet kitchen boasts quartz countertops, stainless steel appliances, a chic backsplash, a breakfast bar, an eat-in area, and a walkout to a private balcony. With three bedrooms and four upgraded bathrooms, this home is designed for comfort and style. The formal living room offers versatility and can easily function as aguest suite on the ground level or additional entertainment space. Hardwood floors span three levels, complemented by 9-ft ceilings on the main floor, crown mouldings, pot lights, smooth ceilings, and designer lighting. Thoughtful custom-built closet organizers, window coverings, and stylish built-ins add both elegance and practicality. The fully finished basement extends the living space with an open-concept recreation room and a spa-like 3-piece bathroom. (id:58671)
4 Bedroom
4 Bathroom
1500 - 2000 sqft
Royal LePage Signature Realty

