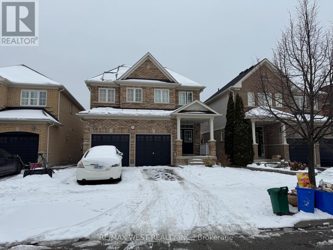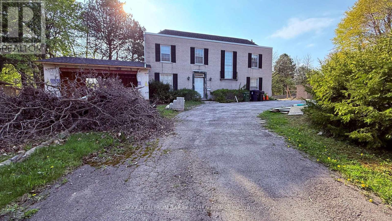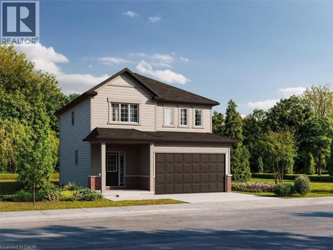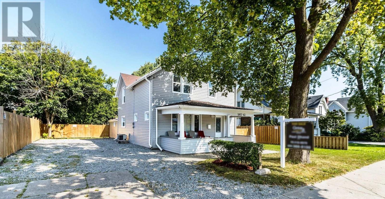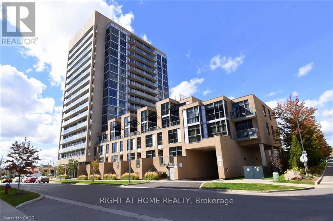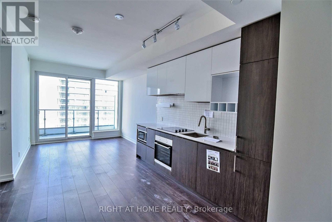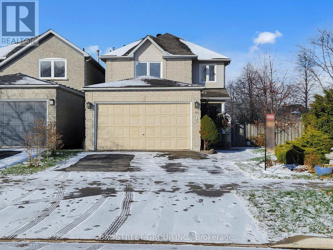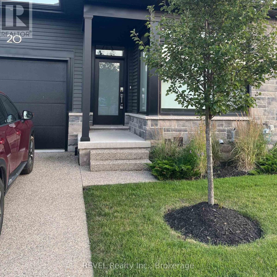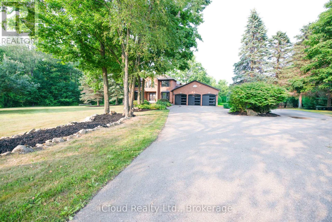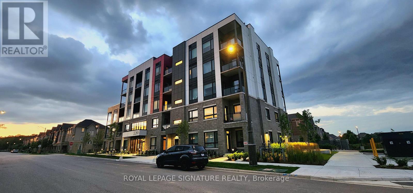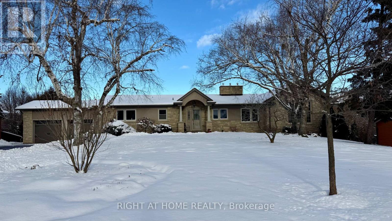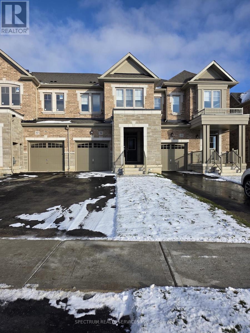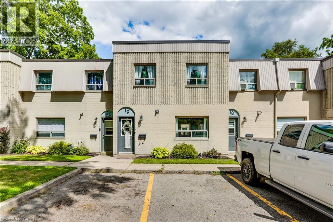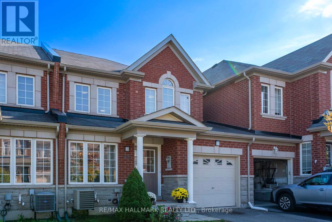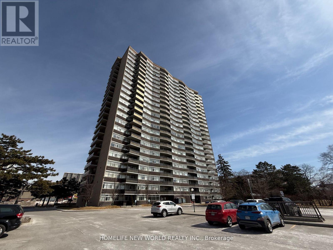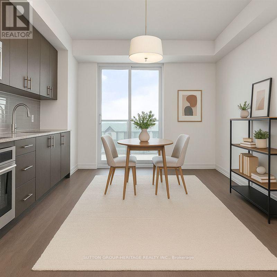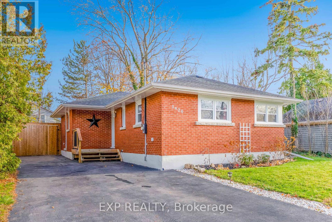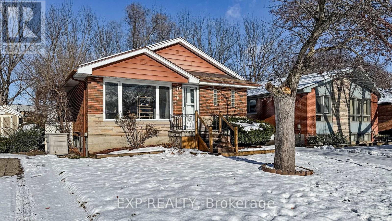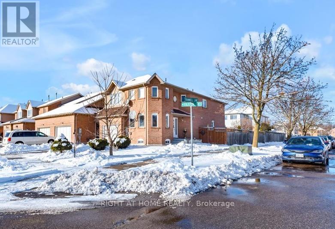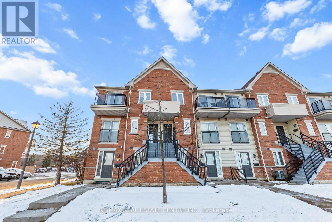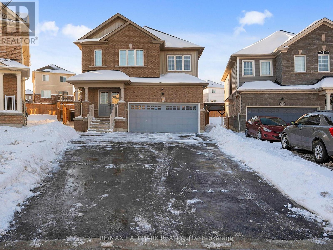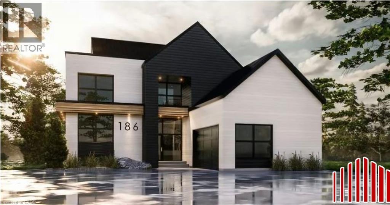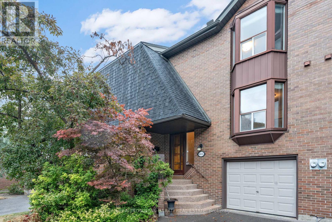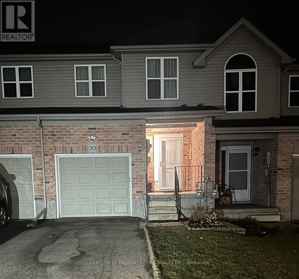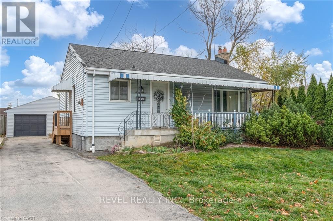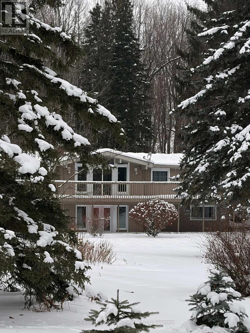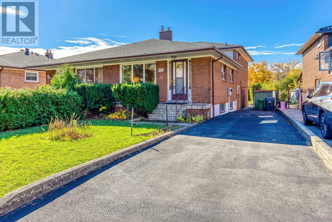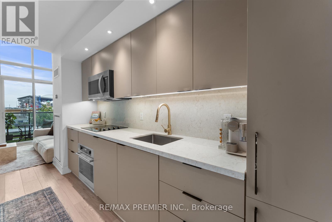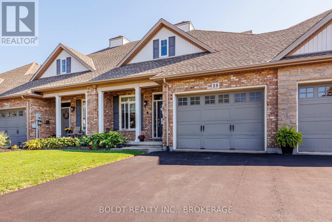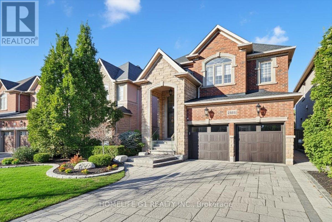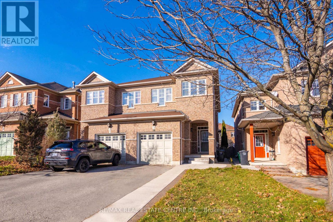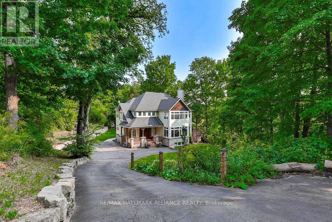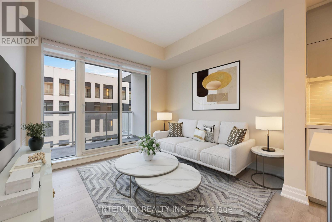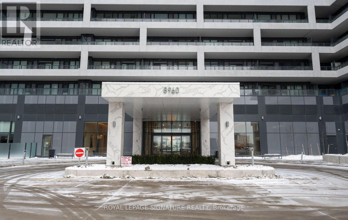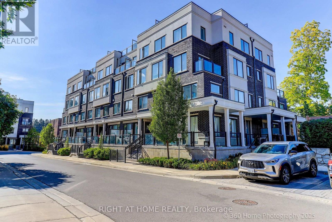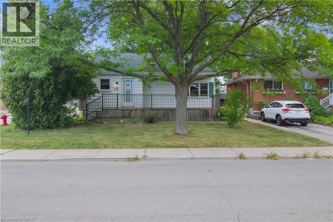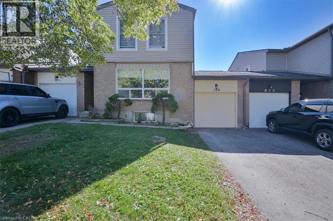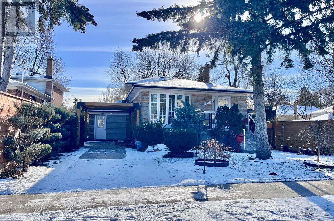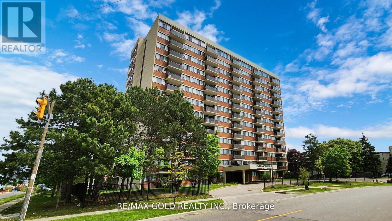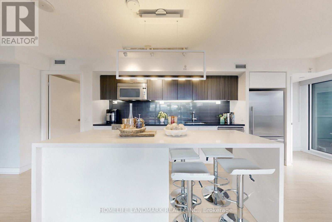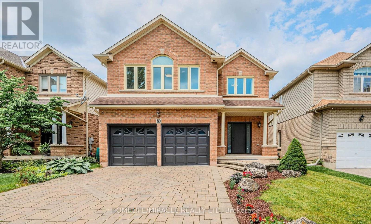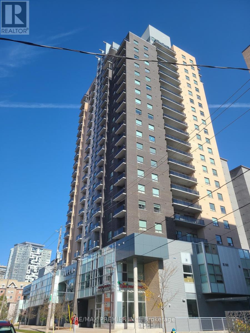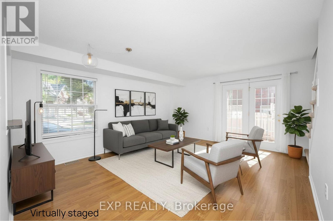- Home
- Services
- Homes For Sale Property Listings
- Neighbourhood
- Reviews
- Downloads
- Blog
- Contact
- Trusted Partners
1600 Rockaway Street
Oshawa, Ontario
Nestled in a family-friendly neighbourhood, this 4+3 bedroom detached home features a fully finished 3-bedroom basement apartment with a separate entrance perfect for extended family orrental income. The spacious main kitchen offers a large breakfast area, ample pantry space, and stainless steel appliances. The open-concept main floor boasts 9 ft ceilings, hardwood floors, and an updated mudroom with convenient garage access. The upper level includes four generous bedrooms, highlighted by a large primary retreat complete with a 5-piece ensuite featuring a soaker tub and a separate standing shower. Ideally located close to shopping, schools and public transit. (id:58671)
7 Bedroom
5 Bathroom
2000 - 2500 sqft
RE/MAX West Realty Inc.
37 Wilket Road
Toronto, Ontario
Prestigious Bridle Path community! Premium large lot with 77.59 + 39.46 ft frontage and 89.69 ft rear.Move In or Build Your Dream Estate Located in Toronto elite Bridle Path community (C12). This property with move-in condition features 4+1 bedrooms, 4 bathrooms, and a circular driveway, making it ready for your desired renovation. The kitchen and both second-floor bathrooms were renovated in 2025 with modern finishes.The kitchen seamlessly integrates with the breakfast area, offering a lovely view of the backyard and direct walk-out access perfect for morning coffee or entertaining.The main floor features a cozy library/study ideal for work or relaxation.The extraordinary lot boasts an impressive frontage, providing an ideal setting to either build your custom dream home or renovate the existing structure. Renowned designer Richard Wengles approved drawings are available, allowing for the construction of a nearly 6,000 sq. ft. luxury residence plus a basement and 2-car garage.Surrounded by multi-million-dollar estates, this property offers unmatched prestige and exclusivity. It is just minutes from top private schools such as Crescent, TFS, and Havergal, as well as the prestigious Granite Club and major highways, all while being nestled in one of Torontos most sought-after neighbourhoods. With a competitively priced lot and a highly motivated seller, this is a rare opportunity to bring your vision to life in a world-class community. Start building your dream estate today or move in after the renovation! (id:58671)
5 Bedroom
4 Bathroom
2500 - 3000 sqft
RE/MAX Realtron Barry Cohen Homes Inc.
10 Pine Warbler Street Unit# Lot 0034
Kitchener, Ontario
Location! Location! Location! Doon South community minutes from Hwy 401, shopping, schools, golf, walking trails and more! The brand new CYPRESS plan offers 1,616sf , 3 bedrooms 2 1/2 baths and a double car garage. Optional finished basement available and sold separately. Main floor features an open concept Kitchen, dinette and great room. A 2 pc bath conveniently located in the front of the house and a main floor laundry in the mud room with access to the garage. 2nd floor features three bedrooms and 2 full baths. (optional upgrade to a 4 bedroom plan sold separately). Primary Bedroom includes a large walk-in closet and a 3 pc ensuite. (optional 2n floor laundry available/sold separately) Various lots and other plans available. (id:58671)
3 Bedroom
3 Bathroom
1616 sqft
RE/MAX Twin City Realty Inc.
Peak Realty Ltd.
5057 Bridge Street
Niagara Falls, Ontario
Fully Renovated and Upgraded; Huge lot 60.14ft. x 150.34ft Facing East; Licensed for AirBnb; Zoning permits a number of Other Businesses (Zoned GC - detail attached); Legal Duplex with 2 separate 2 BR Apartments and partially finished basement; High demand Location; High Income potential; Upgrades include brand-new High-end kitchens with SS appliances, new washrooms with standing showers, new shingled roof on new base plywood; Double car wide and long driveway; 2 big covered Porches on Front & side; Perfect for an extended family or live in one unit and use other for AirBnb; Steps to Bus stops and GO STATION; Close to Falls, Entertainment areas, University of Niagara Falls (4342 Queen St), Niagara River and Bridge to USA!! (id:58671)
4 Bedroom
2 Bathroom
1500 - 2000 sqft
Century 21 People's Choice Realty Inc.
1705 - 1940 Ironstone Drive
Burlington, Ontario
Beautiful Condo in One of Burlington's Most Desirable Areas.Stunning 1 Bedroom + Den suite offering clear, unobstructed views. Modern kitchen with granite countertops, upgraded cabinetry, and a large center island, open-concept living/dining area with floor-to-ceiling windows providing abundant natural light. The unit includes 2 bathrooms (1 full and 1 powder), in-suite laundry, and a private balcony with exceptional city views-perfect for enjoying holiday fireworks. Features include 1 underground parking space and 1 locker.Exceptional building amenities: Gym, Yoga Room & Cardio Room Rooftop Patio with BBQs & Fireplace Large Party Room (up to 60 guests) Concierge, Security Officers & Multiple Safety Features, Prime location: minutes to QEW, 407, GO Station, and walking distance to shopping, restaurants, and amenities. Move-in ready. Don't miss this opportunity! (id:58671)
2 Bedroom
2 Bathroom
600 - 699 sqft
Right At Home Realty
4701 - 5 Buttermill Avenue
Vaughan, Ontario
Beautiful 2 Bedroom + Den Suite With 1 Parking And 1 Locker At Transit City 2 Condo In VMC. Approx. 820 Sq.Ft. Interior + Oversized 159 Sq.Ft. Balcony (As Per Builder's Plan). Spacious Open-Concept Living/Dining With 9' Ceilings, Floor-To-Ceiling Windows And Walk-Out To Balcony, Modern Kitchen With Built-In Appliances, And Separate Den With Sliding Doors, Ideal As A Home Office Or Extra Room. Custom Roller Blinds Included. Steps To VMC Subway, Bus Terminal And YMCA. Close To Hwy 7, Hwy 400 & 407, York University, Costco, IKEA, Restaurants And Entertainment. Internet Is Currently Included In The Maintenance Fees, And One YMCA Membership Is Currently Available For One Resident Per Suite (Continuation Of Both Is Subject To The Underlying Service Agreements And Subject To Change). Photos Taken Prior To Tenant Occupancy. (id:58671)
3 Bedroom
2 Bathroom
800 - 899 sqft
Right At Home Realty
50 Greybeaver Trail
Toronto, Ontario
Location! Location! Location! Nestled in the sought-after Rouge community of Toronto, this stunning spacious 4-bedroom detached home surroundings one of Torontos most desirable waterfront communities . $$$ upgraded. Laminate floor in basement , fresh painting from basement through 2nd floor, upgraded pot light, toilet, shower etc. Owned furnace 2021. AC 2023, Roof 2009, windows 2012. Side Yard Could Be Great Boat or Trailer Storage Access! (Owner Has Never Shovelled Sidewalk-Has Been Done By City!) Steps to Excellent Schools, Parks, Community Centre , TTC Buses, GO Train, Rouge River and Beach, National Park & Waterfront Trails along the Lake. Don't miss this opportunity! ** Home Inspection Report Available ** (id:58671)
6 Bedroom
3 Bathroom
2000 - 2500 sqft
Bay Street Group Inc.
20 - 8974 Willoughby Drive
Niagara Falls, Ontario
What an amazing opportunity to get into the market with this modern townhouse! The beautiful stone exterior greets you upon arrival with a modern and sleek exterior colour scheme. You will love the attached garage on those cold winter nights. The windows are large and oversized to provide exceptional light to the interior. The modern engineered hardwood throughout will stand out and make your friends say "ohhhhhhh", and the snazzy bathrooms with walk in showers will make them say "ahhhhh". An airy and open main living area with large island and electric fireplace provides excellent opportunity for entertaining, game nights, movies, and dinner parties! The kitchen features very attractive large white custom cabinetry with beautiful quartz counters. The primary bedroom is tucked away at the back for privacy and has a great ensuite bath and walk in closet. Finally, the back deck with walkout from the main living area is another great place to entertain, barbecue, and enjoy a fantastic low maintenance quality of life as the grounds maintenance is included in the very low condo fees! Amazing! Don't hesitate on your chance to own this wonderful unit situated right next to one of Niagara's best golf courses "Legends on the Green" and the amazing community of Chippawa. All measurements to be confirmed by BUYER and their representation. (id:58671)
2 Bedroom
2 Bathroom
0 - 499 sqft
Revel Realty Inc.
1052 Walton Avenue
North Perth, Ontario
Build your dream home on a stunning, half-acre private lot! This exceptional 69ft wide x 292 ft deep lot offers a rare opportunity to create a custom home in the charming community of Listowel. Nestled in a picturesque setting at the end of a cul-de sac and set back from the road, this expansive property provides the perfect canvas for a thoughtfully designed residence that blends modern luxury with functional living. With Cailor Homes, you have the opportunity to craft a home that showcases architectural elegance, high-end finishes, and meticulous craftsmanship. Imagine soaring ceilings and expansive windows that capture breathtaking views, an open-concept living space designed for seamless entertaining, and a chef-inspired kitchen featuring premium cabinetry, quartz countertops, and an optional butlers pantry for extra storage and convenience. For those who appreciate refined details, consider features such as a striking floating staircase with glass railings, a frameless glass-enclosed home office, or a statement wine display integrated into your dining space. Design your upper level with spacious bedrooms and spa-inspired en-suites. Extend your living space with a fully finished basement featuring oversized windows, a bright recreation area, and an additional bedroom or home gym. Currently available for pre-construction customization, this is your chance to build the home youve always envisioned in a tranquil and scenic location (id:58671)
4 Bedroom
5 Bathroom
3000 - 3500 sqft
Exp Realty
27 Briarwood Drive
Caledon, Ontario
Gorgeous Detached Two-Story Home Situated On 2.52 Acres Of stunningly landscaped Land; This property offers 4 +1 generously sized bedrooms. Each bedroom is bright and features closet organizers. This home is perfectly suited for an in-law suite - offering 2 Kitchens, a 3 Car Garage and a circular driveway that parks 11+ Cars. The home has been updated with brand new flooring throughout (2025). It Boasts a new master ensuite, main bath , basement bathroom and powder room (2025). The 24 X 36 L-shaped In-ground pool is heated and recently fitted with a new liner and pump. The Pool is also surrounded by Wrought-Iron Fencing and a gorgeous garden that creates the perfect oasis. The roof was updated with new eavestroughs and downspouts. The home also boasts an Incredible Kitchen with Granite Counter Tops, Large Center Island, S/S Appliances & breakfast area. The Kitchen overlooks the pool and garden. Access the huge wooden Deck from the Kitchen and family room. The Extended Mudroom is the perfect place to transition from the pool and can serve as a separate entrance to the basement suite. (id:58671)
5 Bedroom
4 Bathroom
2500 - 3000 sqft
Ipro Realty Ltd.
Icloud Realty Ltd.
404 - 3285 Carding Mill Trail
Oakville, Ontario
Bright and Sunny 1 BR + Den Condo In a Mid-Rise Luxury Building, Located In Oakville's Prestigious Preserve Community. Amenities Include a social lounge, rooftop terrace and fitness studio. This modern building offers digital keyless entry and automated parcel delivery. It also includes one parking space and a locker room for your convenience. (id:58671)
2 Bedroom
1 Bathroom
500 - 599 sqft
Royal LePage Signature Realty
42 Valleyview Road
Brampton, Ontario
Prestigious large estate property on one of Brampton's most private, sought-after ravine quiet streets! This rarely offered and beautifully updated bungalow features over 3,450 sq. ft. of finished living space, a walkout basement, multiple separate entrances, and exceptional multigenerational living potential. Set on an impressive huge 119.9 x 181.97' ravine lot (approx. 0.5 acres), the home backs directly onto Etobicoke Creek and protected conservation lands, offering unmatched privacy, serene forest views, and year-round natural beauty with no neighbours behind you! only nature and tranquility. The bright main level offers cathedral ceilings, a formal dining room, expansive windows, gleaming hardwood floors, and an updated kitchen with Bosch gas stove and dishwasher. The dining area overlooks the forest and leads to a large elevated deck. Three generous bedrooms and a 4-piece bathroom complete this level, offering no-stair access to all primary living spaces. The finished walkout lower level adds incredible versatility, featuring a spacious recreation room with gas fireplace, a second kitchen, two additional bedrooms/flex rooms, a 3-piece bathroom, laundry, two walkouts, and a separate entrance via the garage-ideal for extended family, guests, or an in-law suite. Over $420K+ in permitted additions and upgrades include new brick, roof, furnace, A/C, 5 gas fireplaces, deck, hardwood flooring, kitchen improvements, landscaping, and a fully finished basement. Additional features include a new double driveway (24) 6+ cars, an oversized 2-car garage with chain-less openers and workshop space, front-yard irrigation, central vac, BBQ gas line. Located on a quiet cul-de-sac with direct access to Etobicoke Creek Trail, and walking distance to schools, transit, grocery, and amenities. You can finally leave cramped, busy, loud subdivision living with tiny lots and own a private premium ravine estate lot with large living area in the city! (id:58671)
5 Bedroom
2 Bathroom
1500 - 2000 sqft
Right At Home Realty
19 Inverness Way
Bradford West Gwillimbury, Ontario
Brand New! Stunning 2-Storey Freehold Model Townhome - DIRECTLY FROM THE BUILDER! Only 4 minutes to the GO Station and just moments to major highways, shopping, plazas, malls, schools, and all amenities - a prime Bradford location! This beautiful home offers 1,850 sq. ft. of thoughtfully designed living space. The main floor features smooth ceilings and a modern open-concept layout that seamlessly connects the upgraded kitchen, breakfast area, and family room - perfect for entertaining or everyday living. The second floor includes three generous bedrooms and the convenience of upper-level laundry. The primary bedroom boasts a large walk-in closet, a luxurious 5-piece ensuite, and hardwood flooring, which continues through the upper hallway and staircase for a cohesive, upscale feel. Bedrooms2 and 3 offer comfort with upgraded carpet and premium under-padding. This exceptional property also features a bright, open, unfinished walk-out basement - an incredible opportunity to create a personalized space in the future. Plus, enjoy a rare feature: direct backyard access from the garage - a highly desirable and seldom-available option! A MUST SEE! (id:58671)
3 Bedroom
3 Bathroom
1500 - 2000 sqft
Spectrum Realty Services Inc.
271 Thames Street Unit# 19
Ingersoll, Ontario
Beautiful Updated 3 Bedroom, 1 1/2 bathroom, 2 story condo townhouse located in Ingersoll. Great starter for 1st time buyer or investor. Well Maintained, Spacious 3 Bedrooms with 3pc Bathroom on Second Floor and 1pc Bath on Main Floor. Step outside to your exclusive private biggest Backyard in the line, perfect for enjoying a morning coffee or an evening unwinding. Assigned parking front of the unit. Upgrades made worth of 35k. Update list include #1. Two Units -12000 btu each Carrier ductless split AC and Heat pump professionally installed in 2024 with 10 years warranty worth $15k. #2. Around 35 potlights with dimmer and Decora switches professionally installed throughout the house. #3. Owned water softener (2024) #4. Water Filtration System (2024) #5 Newer baseboards on the main floor and some rooms upstairs #6. New fridge worth $1k bought in Aug 2025 #7. Some Plumbing lines upgraded to Pex pipes Aug 2025 (id:58671)
3 Bedroom
2 Bathroom
1226 sqft
Homelife Miracle Realty Ltd.
56 Westcliffe Crescent
Richmond Hill, Ontario
Beautifully maintained 3-bedroom freehold townhome in a highly sought-after location! Featuring updated lighting, fresh paint, modern kitchen backsplash, and a cleaned deck ready for entertaining. Spacious eat-in kitchen with S/S appliances, gas stove, and walk-out to deck. Elegant formal dining room with decorative stone fireplace mantle and wainscoting. Large primary suite with walk-in closet, 4-pc ensuite with soaker tub & separate shower. Generous bedrooms with double closets. Partially finished basement with rec room & separate entrance. Fully fenced yard with deck & storage shed. Walking distance to highly rated schools and French Immersion. (id:58671)
4 Bedroom
3 Bathroom
1500 - 2000 sqft
RE/MAX Hallmark Realty Ltd.
1901 - 3151 Bridletowne Circle
Toronto, Ontario
Excellent Location! Famous Tridel-built Condo! Highly Desirable & Safe Neighborhood! Well Maintained Building! Well Kept Unit! Incredible Unobstructed Breathtaking West Views! Cozy, Bright, Spacious. Sun-filled Natural Light All Day Long! Beautiful Practical Layout. Open Concept. Huge Private Balcony With Direct Access From Prim Br & Living Rm. Spacious Living Rm With Wall-to-Wall Windows, Plus Large Dining Area Great for Family Gatherings & Entertaining. Family Size Kitchen With Comfortable Breakfast Area. Prim Br With Large Windows, W/I Closet & Sliding Door Direct Access to Balcony. The Decent 2nd Br With Ample Closet Space & Large Windows. Large Walk-In Pantry as Storage for All Essentials. Fantastic Amenities: Indoor Pool, Sauna, Gym, Game/Billiard Room, Party Room, Tennis Court and Visitor Parking. Maintenance Fees Cover All Utilities, TV, Common Elements for Worry-Free Living! Enjoy a New Dog Park, a Community Terrace With BBQs & Beautiful Landscape in Summer. Bridlewood Mall Just at Doorstep, Mins to Hwy401, 404 & 407. Steps to TTC, Parks, Library & Schools. Super Convenient! (id:58671)
3 Bedroom
2 Bathroom
1400 - 1599 sqft
Homelife New World Realty Inc.
Ph3 - 2550 Simcoe Street N
Oshawa, Ontario
Looking for a place that is all yours? The mortgage pmt would be about $1600. per month Tired og living under someone elses roof? This studio apartment with westerly views could be your next move. This vacant suite has been AI staged so it will be easier to picture yourself here. right on the bus line!!! This Modern Penthouse Studio! Perfect for first time buyers or savvy investors. This stylish penthouse studio features an ultra-modern kitchen with quartz countertops, tile backsplash, and built-in stainless steel appliances. Enjoy unobstructed western views through floor-to-ceiling window. Take advantage of low maintenance fees and an array of amenities, including a gym, games room, outdoor dog park and more. Prime location - just minutes to Durham College, Ontario tech University, Hwy 407 and within walking distance to transit, Costco, Riocan Mall and restaurants. Furniture is AI generated. (id:58671)
1 Bathroom
500 - 599 sqft
Sutton Group-Heritage Realty Inc.
3426 Strang Drive
Niagara Falls, Ontario
Welcome to 3426 Strang Drive, a beautifully updated detached bungalow nestled in the desirable Chippawa neighborhood of Niagara Falls, Ontario. Priced at $639,900, this spacious 5-bedroom, 2-bathroom home offers modern comfort, thoughtful renovations, and income potential-all on a generous lot with a secluded backyard oasis. Step inside to discover a bright and inviting main level with ample living space, perfect for families or entertaining. The home has been meticulously maintained and upgraded by the current owners, ensuring peace of mind for years to come. Recent improvements include a new AC unit (2018), comprehensive waterproofing with weeping tiles, window wells, and sump pump (2021), subfloor replacement (2023), half the roof and all attic insulation fully removed and replaced (2024), most windows and doors (2024), a fresh driveway (2023), brand-new deck (2024), renovated shed (2020), and updated soffit, fascia, and eavestroughs (2021).The fully finished basement is a standout feature, boasting a separate entrance and kitchenette-ideal for generating rental income or creating a private in-law suite. Outside, unwind in your expansive, private backyard complete with a relaxing hot tub, mature trees for added seclusion, and plenty of room for outdoor gatherings. Located in family-friendly Chippawa, you're just minutes from the natural wonders of Niagara Falls, local parks, schools, and amenities. Don't miss this turnkey opportunity-schedule your viewing today! (id:58671)
5 Bedroom
2 Bathroom
700 - 1100 sqft
Exp Realty
26 Ramsey Crescent
Hamilton, Ontario
Welcome to 26 Ramsey Cres, Hamilton. A great investment opportunity that's well taken care of, just minutes from McMaster University, or a turnkey family home with a ready-made in-law suite in a quiet, well-kept neighbourhood. This spacious property offers 6 total bedrooms, 2 full kitchens, 2 full bathrooms, and a separate side entrance providing access to both levels. The lower level previously operated as a self-contained 3-bedroom apartment, complete with its own kitchen, full bath, and laundry-perfect for rental income or multi-generational living. Enjoy private driveway parking for up to 2 vehicles plus available street parking. The home backs directly onto the scenic Rail Trail, and is only 2 minutes to Westdale Plaza, offering restaurants, groceries, and transit. Bright, well-maintained interior spaces and strong rental demand make this an ideal fit for investors or end users alike. Current rental income: $4,800/month. Leases end April 2026. (id:58671)
6 Bedroom
2 Bathroom
700 - 1100 sqft
Exp Realty
2 Wooliston Crescent
Brampton, Ontario
Stunning Executive 4+2 Bed Freehold End Unit Townhouse, This gorgeous Unit offers the space and privacy of a semi-detached home, featuring 4 generously sized bedrooms above grade and a fully finished basement with separate entrance. The main level showcases a bright, open-concept layout designed for modern living. Enjoy a dedicated, separate living room for formal gatherings, complemented by a cozy family room complete with a warm fireplace-perfect for relaxation. Located strategically on the boundary of Mississauga, this property offers excellent accessibility for all commuters. Enjoy easy, quick access to major highways 401 and 407, placing you close to shops, schools, parks, and all essential amenities.This property is an excellent choice for a growing family seeking both convenience and comfort. (id:58671)
6 Bedroom
4 Bathroom
2000 - 2500 sqft
Right At Home Realty
33 - 4620 Guildwood Way
Mississauga, Ontario
Two owned parking spots set this home apart, offering rare convenience in Mississauga! Welcome to 4620 Guildwood Way, Suite 33 - a stylish 2-storey townhouse featuring 2 bedrooms and 2 washrooms. Enjoy the privacy of no neighbors upstairs, making this residence feel more like a house than a condo. Step onto your balcony and take in the stunning Mississauga skyline views, the perfect backdrop for morning coffee or evening relaxation. The location is unbeatable - minutes to Square One, highways, schools, parks, and transit, ensuring everything you need is right at your doorstep. This property combines prime location, thoughtful design, and exceptional value - ideal for professionals, families, or investors looking for a standout Mississauga address. (id:58671)
2 Bedroom
2 Bathroom
800 - 899 sqft
RE/MAX Real Estate Centre Inc.
84 Diana Drive
Orillia, Ontario
Welcome to 84 Diana Dr in Orillia's sought-after West Ridge community. This fully upgraded LEGAL DUPLEX offers ideal flexibility for multi-generational families, investors, or those seeking an INCOME-PRODUCING PROPERTY.The main unit features a bright OPEN-CONCEPT LAYOUT with hardwood and PORCELAIN TILE flooring, a modern kitchen with quartz countertops, backsplash, large island, and pot lighting throughout. Additional highlights include second floor laundry, upgraded smooth ceiling drywall with pot lights and featured pendant lighting, upgraded vinyl and porcelain tile throughout the second floor, a powder room on the main floor, and an attached NO-COLUMN GARAGE with extensive storage and tire racking. Recent upgrades include a brand new oak staircase (converted from carpet), new porcelain tiles throughout main living areas, washrooms, foyer, kitchen, bathrooms, and laundry, an upgraded laundry sink, and stainless steel appliances. Enjoy the pie-shaped backyard with a wide space, 100+ sq ft insulated shed, concrete and interlock walkways to the second entrance and shed, plus a screened cedar gazebo ($7,000).The upper unit offers four spacious bedrooms, three full bathrooms including a luxurious 5-PIECE PRIMARY ENSUITE with freestanding tub and separate shower and an additional two bathrooms for sharing. The bright WALK-OUT BASEMENT includes a LEGAL ONE-BEDROOM PLUS DEN SUITE with full bath and private yard access-CURRENTLY TENANTED. The den works perfectly as a home office or guest space.The property is located close to parks, trails, shopping, restaurants, Lakehead University, and the shores of Lake Couchiching, offering modern comfort and an active four-season lifestyle.Extended driveway accommodates 6+ cars including 2 in the garage.For a full list of upgrades please see the full upgrade list attached to the listing. (id:58671)
6 Bedroom
5 Bathroom
2000 - 2500 sqft
RE/MAX Hallmark Realty Ltd.
1052 Walton Avenue
North Perth, Ontario
Build your dream home on a stunning, half-acre private lot! This exceptional 69ft wide x 317 ft deep lot offers a rare opportunity to create a custom home in the charming community of Listowel. Nestled in a picturesque setting at the end of a cul-de sac and set back from the road, this expansive property provides the perfect canvas for a thoughtfully designed residence that blends modern luxury with functional living. With Cailor Homes, you have the opportunity to craft a home that showcases architectural elegance, high-end finishes, and meticulous craftsmanship. Imagine soaring ceilings and expansive windows that capture breathtaking views, an open-concept living space designed for seamless entertaining, and a chef-inspired kitchen featuring premium cabinetry, quartz countertops, and an optional butler’s pantry for extra storage and convenience. For those who appreciate refined details, consider features such as a striking floating staircase with glass railings, a frameless glass-enclosed home office, or a statement wine display integrated into your dining space. Design your upper level with spacious bedrooms and spa-inspired en-suites. Extend your living space with a fully finished basement featuring oversized windows, a bright recreation area, and an additional bedroom or home gym. Currently available for pre-construction customization, this is your chance to build the home you’ve always envisioned in a tranquil and scenic location. (id:58671)
4 Bedroom
5 Bathroom
4500 sqft
Exp Realty
105 Gypsy Roseway
Toronto, Ontario
Executive 3-Bedroom Townhome with 3 Washrooms Overlooking Quiet Part of Wilfred Avenue in Prime Willowdale East Neighbourhood. 10min Walk to Bayview Village (BV) Shopping Centre. Ttc Right at the Door! Walk to the subway in 10 min (Bayview Station). Drive to Hwy 401 in a few minutes. Affordable Price Range vs Multi-Million $ Homes in the Area. This is the Least Expensive Way to Get Into the Area! Steps Away From Earl Haig SS - One of the Best High Schools in the City. Hardwood Floor Throughout! Large Combined Living Room and Dining Room and Updated kitchen With New Cabinet Doors, New Counter Top, Stainless Steel appliances! Three Bedrooms in Upstairs with Two Full Bathroom, One Is Ensuite for Master Bedroom! Family Size Recreation Room/ Family Room in Ground Level with A Gas Fireplace Walk-Out to Patio and Fenced Backyard with A Private Gate to Wilfred Ave! A Complex with Beautiful Landscaping and Ample Guest Parkings! (id:58671)
3 Bedroom
3 Bathroom
1400 - 1599 sqft
RE/MAX Realtron Bijan Barati Real Estate
30 Brookfield Crescent
Kitchener, Ontario
Welcome to 30 Brookfield Crescent, a well-maintained freehold townhome nestled on a quiet, family-oriented street in Kitchener. Offering almost 1,500 sq. ft. of living space, this move-in-ready home features 3 spacious bedrooms, including a primary bedroom with a walk-in closet and large window, and three bathrooms-a full bath on the second level, a convenient powder room on the main floor, and a full bathroom in the finished basement. The functional layout is complemented by no carpet throughout, fresh, well-kept paint, and a partially upgraded kitchen equipped with stainless steel appliances. The finished basement adds valuable living space, ideal for a rec room, home office, or guest area. Enjoy outdoor living in the fully fenced backyard, perfect for kids, pets, or entertaining. Complete with one garage parking space, this home is ideal for first-time buyers, young families, or anyone seeking a turnkey property in a desirable Kitchener neighbourhood. (id:58671)
3 Bedroom
3 Bathroom
1100 - 1500 sqft
Century 21 Property Zone Realty Inc.
99 East 36th Street
Hamilton, Ontario
Great investment opportunity on the East Hamilton Mountain near parks, green space and commercial shopping centre! 2 units- main floor features 2 bed, 1 bath open concept throughout, two sets of in-suite laundry & large bedrooms with a front and rear deck. Lower unit is a 1 bed, 1 bath unit with an upgraded kitchen and bathroom that features a private side deck leading to the unit. Sitting on a generous lot (with ample 4 car parking), the opportunity continues with a large detached 434 square foot garage perfectly set for a garage suite conversion/storage that includes R1 zoning allowing no red tape! Unrestricted street parking. Garage was resided and re-shingled in 2021. Garage could also be easily rented out separately for $200+. Current AAA tenants (upper & lower) paying $3750/month combined +100% of utilities! Easy legal triplex conversion for more cash flow and value add! 20% down payment, 4.25% interest rate, 30 year amortization enables positive cash flow! (id:58671)
3 Bedroom
2 Bathroom
700 - 1100 sqft
Revel Realty Inc.
953026 7th Line
Mono, Ontario
Looking for a new place to call home in the New Year? This could be the one! Escape to country living in beautiful Mono Township, offering the perfect balance of tranquility and convenience-just 45 minutes to Pearson Airport and easy access to the GTA. Enjoy a vibrant lifestyle right at your doorstep with an array of unique shops, dining, theatre, local markets, wineries, skiing, golf, and hiking. The Bruce Trail access is minutes away, and after a day outdoors, unwind at a relaxing spa in nearby Hockley Valley. This fabulous upgraded bi-level bungalow features a fully finished and renovated walk-out lower level, offering two additional bedrooms and a new 4-piece bathroom. Cozy up by two gas fireplaces and take in the gorgeous views through floor-to-ceiling windows and doors, leading to a raised deck overlooking 1.90 acres of beautifully landscaped grounds with select mature specimen trees. The sun-filled centre island kitchen is ideal for both quiet family meals and larger gatherings, making it a welcoming hub for entertaining. Additional highlights include newer mechanical systems: Heat Pump & A/C Water Filtration System Water Softener Hot Water Tank This property is perfectly suited for a young family or retirees looking to downsize while enjoying the comfort, privacy, and lifestyle of country living-without sacrificing accessibility. (id:58671)
4 Bedroom
2 Bathroom
2000 - 2500 sqft
Coldwell Banker Ronan Realty
217 - 200 Stinson Street
Hamilton, Ontario
Unadulterated Joy... A rare chance to own a piece of Hamilton history. Originally built in 1894 by Ebenezer Stinson, this former school gymnasium has been reimagined by Harry Stinson as a spacious two-level loft that blends architectural drama with everyday comfort. Yes...It is drama all over the place. The home spans over 1,600 square feet and includes three bedrooms and two full bathrooms. Double-height ceilings and expansive windows create an airy, light-filled atmosphere, while heritage details-like exposed brick, original terrazzo steps, and original wood beams-give the space unmistakable character. Two lofted areas overlook the open living and kitchen spaces, offering flexibility for work, relaxation, or creative pursuits. You can write your next opus right here, or paint a fabulous Klimt like masterpiece that sells for 200 million eventually. An impressively tall sliding glass door connects the dining area to a private 180-square-foot terrace, complete with steps down to your own parking space for direct exterior access. We can't even tell you if this is more house or condo....I guess it's just the most perfect hard loft ever imagined. Outside your door, it's an easy walk or bike ride to St. Josephs Hospital, the Rail Trail, and the Wentworth Stairs, with a 15-minute bus ride to McMaster University. Life at Stinson Lofts is defined by more than beautiful design-it's about connection. Residents enjoy a welcoming community, with regular social gatherings and building events. Secure entry and professional management add peace of mind, all within the walls of one of the city's most admired and award winning historic conversions. The one thing we do know is that the Stinson School lofts in the Stinson area of Hamilton on Stinson St, built originally by Ebenezer Stinson and reimagined by Harry Stinson, are not only chock full of all things Stinson....they are breathtaking. Come and have your breath taken. Bring your wallet. (id:58671)
3 Bedroom
2 Bathroom
1600 - 1799 sqft
Bosley Real Estate Ltd.
52 Blackberry Valley Crescent
Caledon, Ontario
**2 Bedrooms Legal Basement Apartment** //Rare To Find 4 Bedrooms & 4 Washrooms// Luxury Stone Stucco Elevation House in Southfields Village Of Caledon! Double Door Entry!! Separate Living, Dining & Family Rooms - Gas Fireplace In Family Room!! Hard Flooring in Main Level & Laminate In 2nd Floor!! Family Size Kitchen with Granite Counter-Top & Built-In Appliances! Oak Stairs & Carpet Free House! 3 Full Washrooms In 2nd Floor!! Master Bedroom Comes with Walk-In Closet & Fully Upgraded Ensuite with Double Sink! Laundry In Main Floor! 4 Generous Size Bedrooms! Freshly & Professionally Painted!! Legal 2 Bedrooms Finished Basement Apartment As 2nd Dwelling** 6 Cars Parking [No Sidewalk] Walking Distance To Etobicoke Creek, Parks, Schools, And Playground. Shows 10/10** (id:58671)
6 Bedroom
5 Bathroom
2000 - 2500 sqft
RE/MAX Realty Services Inc.
3196 Sunnyhill Drive
Mississauga, Ontario
Reduced by a total of $ 100,000 from the original list price, great value in Applewood area. Note : offers are welcome anytime. Get settled in the New Year. Calling all commuters, convenient area in East Mississauga near the Etobicoke border and avoid paying the Toronto Land Transfer Tax. Walking distance to 2 transit bus stops (on Bloor or Dundas) with direct line to Kipling Subway Station. Spacious 4-level backsplit semi-detached : 1,514 sq.ft above grade, 564 sq.ft lower level, plus ample crawl space for storage and cold cellar. On a quiet dead-end street, with an extra deep 145 ft Lot. Family Friendly neighbourhood with nearby parks. Side entrance, potential for an in-law suite. The 4th bedroom is currently used as a family room with sliding door W/O to patio and garden. There is a shower on the lower level, combined with laundry room. Bright and open rec room with above grade windows. Cold cellar/cantina under the front porch. Lovingly maintained property by the same family since 1985, time for the next owner to make this "A Place to Call Home". The reasonable asking price reflects the required updating, pre-listing inspection report is available for review. (id:58671)
4 Bedroom
3 Bathroom
1500 - 2000 sqft
Royal LePage Real Estate Services Ltd.
2201 - 40 Homewood Avenue
Toronto, Ontario
Welcome to this thoughtfully designed condo offering a bright, spacious, and open-concept layout - perfect for modern city living. Excellent value for both end users and investors alike. The generously sized bedroom features ample closet space and windows to fill the room with natural light. Step outside to your east-facing balcony is ideal for summer. Situated between Cabbage town and The Village, this prime location offers the perfect blend of character, convenience, and commuting. The location is ideal for a strong sense of belonging, with regular social events, a welcoming mix of residents of all ages, and an inclusive, friendly atmosphere that's hard to find in the heart of downtown. You'll also enjoy very low maintenance fees that cover everything - including heat, hydro, water. Just minutes from the Downtown Core, TMU, U of T, The Village, and a variety of top-rated restaurants, cafes, and shops, with easy access to the DVP and Gardiner Expressway. This condo offers the best of downtown living - a vibrant community, full-service amenities, and unbeatable value - all in one exceptional package. (id:58671)
3 Bedroom
1 Bathroom
700 - 799 sqft
Right At Home Realty
301 - 5 Hanna Avenue
Toronto, Ontario
Highly coveted Liberty Market Lofts! Soaring 17-ft ceilings, floor-to-ceiling windows, and bright south-facing views create a home full of character and pride. This premier layout showcases modern finishes, a new kitchen countertop and backsplash, integrated appliances, generous closet space, and a spacious balcony. Building amenities include a 24-hour concierge, lobby art gallery, gym, party room, guest suites, and a pet-washing spa. (id:58671)
1 Bedroom
2 Bathroom
600 - 699 sqft
RE/MAX Premier Inc.
58 Videl Crescent N
St. Catharines, Ontario
Exceptionally well-maintained, one-owner 2-bedroom townhouse bungalow in the highly sought-after Grapeview area. This charming home features an open-concept kitchen and living room with direct access to a private backyard, perfect for entertaining or relaxing. The spacious primary bedroom includes its own ensuite bathroom, while the second bedroom offers plenty of space for family, guests, or a home office. Recent updates include new flooring throughout, enhancing the bright and airy interior. Conveniently located close to business centers, hospitals, shopping, and major highways, this home combines comfort, functionality, and an ideal location. Move-in ready and perfect for first-time buyers or downsizers! (id:58671)
2 Bedroom
2 Bathroom
1100 - 1500 sqft
Boldt Realty Inc.
2355 North Ridge Trail
Oakville, Ontario
Built by Fernbrook in prestigious Joshua Creek this Spectacular 7 Bedroom & 7 Bath Home Boasting Over 4,500 Sq.Ft. Finished Living Space with Jenn-Air appliances in Main Kitchen and 2nd Kitchen in Basement. 4 Bedroom & 4 Bath about 3,100 Sq.Ft. Above- Ground Finished Living Space PLUS 3 Bedrooms and 3 Full washrooms in Finished Basement with 10 ft. high ceiling and a Beautiful, Private Backyard. 2 bedrooms & 2 full washrooms legal second dwelling unit in the basement approved by Town of Oakville built with premium materials & finishes that has 10 ft. high ceiling with separate entrance from backyard, separate laundry, separate gorgeous kitchen for either in-law-suite or additional income rental.Gorgeous Curb Appeal with Stone & Brick Exterior, Interlocking Driveway, Stone Steps, Elegant Porch & Lovely Garden.Extra wide 14 ft high custom Fibre Glass Door Entry Leads to Bright 2-Storey Grand Foyer with huge 2-storey Windows.Stunning Gourmet Kitchen Boasts Custom Wood Cabinetry, Centre Island, Granite Countertops, Lovely Tile Backsplash & Bright Breakfast Area with Garden Door Walk- Out to Patio & Private Backyard!Gorgeous Family Room with Gas Fireplace.Separate Formal Living Room & Dining Room.Modern 2pc Powder Room & Beautifully Finished Laundry Room (with Access to Garage) Complete the Main Level.Hardwood Staircase Leads up to Generous 2nd Level with 4 Large Bedrooms & 3 Full Baths.Primary Bedroom Suite Boasts Walk-in Closet & Luxurious 5pc Ensuite with Tile Flooring, Floating Double Vanity, Freestanding Soaker Tub & Glass-Enclosed Shower.2nd & 3rd Bedrooms Share 5pc Semi-Ensuite AND 4th Bedroom Boasts Semi-Ensuite Access to 4pc Main Bath!Gorgeous, Private Backyard Boasts Extensive Patio Area, Mature Trees, & Large Garden Storage Shed.2 Car Garage is Pre-Wired for EV Charger!Fabulous Location in Desirable Joshua Creek Community Just Minutes from Many Parks & Trails, Top-Rated Schools, Rec Centre, Restaurants, Shopping & Amenities, Plus Easy Highway Access (id:58671)
7 Bedroom
7 Bathroom
3000 - 3500 sqft
Homelife G1 Realty Inc.
31 Martree Crescent
Brampton, Ontario
Welcome to 31 Martree Cres, a beautifully upgraded 3+1 bedroom, 3 washroom semi-detached home in Brampton's desirable Lakeland Village! This meticulously maintained residence boasts a modern kitchen with quartz countertops, inviting living spaces completely carpet free, and a fully finished basement with an additional bedroom. Enjoy the convenience of a newer tankless water heater and furnace, a fully fenced backyard oasis with a concrete patio, and a prime location just steps from a tranquil lake. This family-friendly community offers excellent schools, nearby amenities like Trinity Commons and Bramalea City Center, and easy access to Highway 410, the GO station, and public transit. Don't miss this opportunity to own a move-in ready home in a sought-after Brampton neighborhood (id:58671)
4 Bedroom
3 Bathroom
1100 - 1500 sqft
RE/MAX Real Estate Centre Inc.
1200 Bronte Road
Oakville, Ontario
**Exceptional Muskoka-Inspired Retreat Overlooking Bronte Creek!**Discover serene country living in sought-after Glen Abbey, truly one-of-a-kind exquisite custom home nestled on a 0.85 acre private ravine lot overlooking the tranquil Bronte Creek, boasting over 5,600 sqft living space, features 4+2 bedrooms &5 bathrooms. Enjoy the breathtaking scenic views from nearly every room and the multi-level deck, perfect for enjoying quiet mornings or hosting gatherings. Top-rated schools, like Abbey Park High School and renowned gifted program schools.Step inside to be greeted by the stunning quality finishings that define this property. Beautiful hardwood floors and natural stone elements, including limestone and granite, add elegance and charm throughout. Enjoy the added comfort of heated floors in the kitchen, ensuring a touch of luxury every day. The home boasts 4 spacious bedrooms above grade, complemented by a thoughtfully designed 2-bedroom in-law/nanny suite on the lower level with a separate entrance for privacy and convenience. Don't miss this rare opportunity to own a country-like sanctuary with all the conveniences of town living. Experience the best of both worlds in this extraordinary home. (id:58671)
5 Bedroom
5 Bathroom
3500 - 5000 sqft
RE/MAX Hallmark Alliance Realty
802 - 10 Rouge Valley Drive
Markham, Ontario
Welcome home your bright, beautiful and upgraded 2-Bedroom Suite with over 685sqft of Living Space, Plus a Private Balcony Overlooking the Courtyard. Located In The Heart Of Downtown Markham! Lovingly and meticulously Maintained By The Original Owner this Upgraded Unit Offers Modern Elegance And Smart Design, Featuring a Spacious Primary Bedroom A Four-Piece Bath And Stunning Floor-To-Ceiling Windows. The Open-Concept Kitchen Boasts Quartz Countertops, a Premium Hood Range, Sleek Cooktop, And Built-In Appliances. Enjoy Exceptional Amenities Such As a Rooftop Deck, Outdoor Pool, Badminton Court, Gym, Guest Suites, 24-Hour Security, And York Cafe With Wi-Fi. Step Outside To Vibrant Downtown Markham With Convenient Access To Go Train, Viva, Yrt, Whole Foods, Main Street Unionville, Markham Town Square, Top-Rated Schools, Parks, Ravine Trails, And York University Markham Campus, Plus Easy Access To Hwy 407/404.**York Condos is a LEED-certified building complex which maintain environmentally responsible, efficient, and healthy structures that use a globally recognized rating system to promote sustainability in design, construction, and operation. (id:58671)
2 Bedroom
2 Bathroom
600 - 699 sqft
Intercity Realty Inc.
1922 - 8960 Jane Street
Vaughan, Ontario
Newly Registered Charisma on the Park (phase 2) where Luxury, Style & Convenience Meet. This upgraded beauty has Guaranteed Unobstructed Sunny South views!! Two Generous Bedrooms, 2 Generous Bathrooms, Stylish Open Concept Kitchen with High-end SS Appliances. All Counters Are Quartz. Enjoy 9 Foot Ceilings, Floor-to-Ceiling Windows, LOTS of Light and Sleek Modern Finishes throughout. Your impressive open-concept kitchen with island is ideal for cooking &gathering with friends. Indoor/outdoor enjoyment are made possible though the Living-room walk-out to your Enormous 131 Sqft Balcony. Bask in the Unobstructed Sunny Views of the Toronto Skyline & Lake Ontario. ***TENS OF THOUSANDS*** in upgrades including a fridge waterline, upgraded deep SS kitchen sink and ***RARE OVERSIZED Electric Vehicle Parking ($19,500 + HST through Builder)***, plus locker. No more limitations controlling what you can drive, or how large of a vehicle you can have! The entire development Oozes Modern Luxury, High-end Finishes & 5 Star Amenities. Enjoy your Grand Lobby, WIFI Lounge (Internet Included in LOW Maintenance fees!), 24 Hour Concierge, Outdoor Pool, Rooftop Terrace with BBQ's/TV/Kitchen &Dining Room, 7th Floor Wellness Centre and another outdoor terrace, Modern Gym, Sauna, Yoga Studio, Party Room, Games Room with Indoor Bocce Courts, Theatre, Pet Grooming Station and more! Incredible location just steps to Vaughan Mills Shopping Centre, Hwy 400 & 407, TTC Subway, VMC Bus Terminal, VIVA Rapid Transit, Cortellucci Vaughan Hospital, Canadas Wonderland and more. (id:58671)
2 Bedroom
2 Bathroom
700 - 799 sqft
Royal LePage Signature Realty
28 - 200 Alex Gardner Circle
Aurora, Ontario
This luxurious corner unit stacked townhome offers 3 bedrooms, 3 bathrooms, and a stunning private rooftop terrace with sweeping panoramic views of Aurora's lush green landscapes. The fully upgraded kitchen is a chef's dream, featuring an oversized island, sleek quartz countertops, a beautiful backsplash and premium stainless steel appliances. The open-concept living and dining areas are complemented by smooth 9' ceilings, with a private balcony off the main level.On the second floor, the spacious primary bedroom boasts a 3-piece ensuite and a generously sized walk-in closet. Two additional bedrooms share a modern, well-appointed bathroom. The home is filled with natural light, thanks to its abundance of large windows. It also offers the convenient access to underground parking and a large storage locker. Perfectly located in downtown Aurora, this home is just steps away from the Go Train, VivaTransit, a variety of restaurants, grocery stores, parks, and highly rated schools. Enjoy thebest of urban living in this centrally situated, move-in-ready townhome! (id:58671)
3 Bedroom
3 Bathroom
1400 - 1599 sqft
Right At Home Realty
109 Terrace Drive
Hamilton, Ontario
Welcome to this beautifully updated detached 3+1 bedroom, 2 bathroom home situated on a desirable sun-filled corner lot. Thoughtfully designed for both comfort and functionality, this property features bright open-concept living areas with hardwood floors and updates throughout. The unique upstairs loft offers a private bedroom retreat, ideal as a primary suite, guest space, or creative office. The finished basement with a separate side entrance and full bathroom provides excellent potential for an in-law suite or extended family living. Outside, enjoy the fenced yard framed by mature trees, perfect for gatherings, play, or peaceful relaxation. A detached garage adds convenience and additional storage. Blending modern updates with versatile living spaces, this home offers charm, and endless possibilities in a sought-after location. Taxes estimated as per city's website. Property is being sold as is, where is. RSA. (id:58671)
3 Bedroom
2 Bathroom
1443 sqft
Solid Rock Realty
168 Silver Aspen Crescent
Kitchener, Ontario
Welcome to this stunning first-floor condo offering the perfect balance of comfort and modern updates. Featuring three spacious bedrooms and one full bathroom, this home has been freshly painted and showcases newer flooring throughout. The open-concept living and dining area is bright and inviting, enhanced by an abundance of pot lights that create a warm and contemporary atmosphere. Enjoy the versatility of a finished basement, ideal for a family room, office, or recreation space. Step outside to your private backyard—a rare and desirable feature perfect for relaxing, entertaining, or gardening. The unit also includes a single-car garage for convenient parking and additional storage. Located in a quiet, family-friendly neighborhood close to schools, shopping, parks, and public transit, this home offers exceptional value and lifestyle.Move-in ready and meticulously maintained—don’t miss your chance to call this beautiful Kitchener condo your new home! (id:58671)
3 Bedroom
1 Bathroom
1000 sqft
RE/MAX Real Estate Centre Inc.
15 Glenda Road
Toronto, Ontario
Discover this cherished family home in vibrant Scarborough Village. With 3 bedrooms upstairs, 2 additional bedrooms on the lower level, a family room, 3 bathrooms, and a separate entrance, this home easily accommodates a wide range of living arrangements, perfect for families, extended households, or multi-generational living. Lovingly maintained and upgraded, it features a functional studio addition that offers exceptional flexibility for a home office or creative space. Backing directly onto Lochleven Park, the property offers a rare blend of space, privacy, and natural beauty. Enjoy landscaped gardens with pergolas and fruit trees, and everyday convenience with nearby TTC routes and the Eglinton GO Station. The Scarborough Village Rec Centre is just minutes away, while the scenic parks and trails along Lake Ontario, including Bluffer's Park and the Waterfront Trail, are all within easy reach. A standout opportunity for families or investors seeking space, lifestyle, and an exceptional location. An accessory dwelling unit (ADU) feasibility report is available, outlining the potential for a detached ADU of up to 1,300 sq.ft - subject to municipal approvals. Offers anytime - See property video! (id:58671)
6 Bedroom
4 Bathroom
1500 - 2000 sqft
Keller Williams Referred Urban Realty
1205 - 99 Blackwell Avenue
Toronto, Ontario
LOCATION, LOCATION, LOCATION! READY TO MOVE IN! Affordable Condo. CORNER UNIT. Bright and Clean. Practical layout. All Utilities are included in the maintenance fee. This well-maintained 2-bedroom, 2-bathroom condo offers a warm and inviting atmosphere with plenty of natural light and a clear west-facing view. 1 PARKING and 1 LOCKER. The private balcony provides the perfect spot to relax and enjoy the open surroundings. Inside, the layout is both clean and functional, with generous living space and thoughtful storage. A convenient coat closet is located at the entry, while a separate linen closet adds to the practicality. The primary bedroom features a 2-piece ensuite and walk-in closet, and the second bedroom includes a double-door closet. The galley kitchen is designed with ample cupboard and counter space, and the in-unit laundry is equipped with shelving for extra organization. Residents enjoy a wide range of amenities, including a gym, sauna, billiards and table tennis rooms, and visitor parking. This condo is in a highly desirable area, just minutes from Highway 401, Toronto Zoo, walking trails, Malvern Town Centre, community recreation centre, parks, grocery stores, Shoppers Drug Mart, schools, TTC, and major shopping malls. It is also located in park heaven, with four parks and a long list of recreation facilities within a 20-minute walk. Room sizes are approximate. (id:58671)
2 Bedroom
2 Bathroom
900 - 999 sqft
RE/MAX Gold Realty Inc.
3206 - 85 Queens Wharf Road
Toronto, Ontario
Welcome To Thriving Toronto Harbour front, Urban Living At It's Best! Sun Filled Rare 3 Bedrooms High Floor at South West Corner With Nice Lake, Park and City View! Filled Open Concept Split Bedroom Floor Plan, Modern Kitchen W/Quartz Counters, Custom Made Kitchen Island W/Breakfast or Dining Seats. S/S Appliances. Ensuite Primary Bedroom Retreat W/4pc Ensuite Bath & Massive W/I Closet. All 3 Bedrooms Have Huge Windows and Regular Doors. Building Conveniently Across From 2 Elementary Schools, Library, Loblaws, LCBO, Banks, Restaurants. Steps to Canoe Landing Park With Over 8 Acres of Green space, Walkways, Splash Pad & To Toronto Water Front Board Walk & Parks. World Class Amenities Top Enjoy Indoor Pool, Hot Tub, Gym, Basketball/Badminton Crt, Roof Top Terrace BBQ W/ View Of The CN Tower, Party Room, Guest Suites & More. (id:58671)
3 Bedroom
2 Bathroom
1000 - 1199 sqft
Homelife Landmark Realty Inc.
80 Meadowbank Drive
Hamilton, Ontario
Welcome to this stunning home located in the desirable Falkirk West neighborhood. Enjoy the serene backyard oasis with a ravine and forest backdrop. This spacious home offers 4 bedrooms, 2.5 bathrooms, and over 3750 square feet of living space, making it ideal for your family. Features include hardwood floors, a beautifully updated kitchen, and a family room with soaring 7'9" cathedral ceilings. The prime location provides easy access to Highway 403, Lincoln M Elexander Parkway, parks, and shopping. Furnace and Heat pump- 2023, Kitec plumbing replaced in 2021. Tankless water replaced Dec 2021. Front door replaced in April 2024. attic insulation upgraded in 2021 (id:58671)
4 Bedroom
3 Bathroom
2500 - 3000 sqft
Homelife/miracle Realty Ltd
1310 - 318 Spruce Street
Waterloo, Ontario
This is a stunning 2-bedroom unit (with the living room converted into a 3rd bedroom, can be converted back to 2 bedroom) featuring an open balcony. A fantastic opportunity for investors or university parents in waterloo, located within walking distance of Wilfrid Laurier University and just a 6-minute drive to the University of Waterloo. Conveniently close to Express Hwy 85 and the LRT, the property is surrounded by numerous restaurants, shopping options, and a nearby cinema, making it an ideal location for both students and professionals. (id:58671)
2 Bedroom
2 Bathroom
900 - 999 sqft
RE/MAX Premier Inc.
40 Blue Spruce Street
Brampton, Ontario
Welcome to 100% Freehold Freshly Painted 2-storey Townhome comes with 3 Bedroom, 2 Washrooms and Finished Basement. Perfect for First time Home Buyer, Commuter and Upsizer from Condo Unit. Welcoming Foyer takes you inside professionally upgraded main floor. The Main floor is upgraded with new flooring (Engineered Hardwood and Porcelain Tiles) and Kitchen. Living room with very large window. Very Practical Layout. The house is enriched with lots of sunlight. Potlights on main and Second Floor. Upgraded Kitchen comes with Quartz counter top, Stainless Steel Sink, Back Spalsh and new Porcelain tiles. Master Bedroom with Walk-in closet and separate entrance to full washroom. It has other two Good Size Bright Bedrooms with closet. Basement has large Rec room along with Office Area. The Furnace Room is Large enough for additional storage. It has decent size back yard with large Stone Patio to entertain your Family and Friends. Very Family Friendly Location as Close to Plaza, Pharmacy, Place or Worship, Parks, Schools, Banks, Trinity Mall, Hospital, Library, Community Center, etc. Great Location for Commuter as few minutes away from Highway and Public Transit. (id:58671)
3 Bedroom
2 Bathroom
1100 - 1500 sqft
Save Max Real Estate Inc.
64 - 4200 Kilmer Drive
Burlington, Ontario
Rare All Brick, End-Unit Townhome in Tansley Woods! This sun-filled condo townhome offers the feel of a detached house - with neighbours on only one side and a tranquil grassy area just beyond your extra side windows for added light and serenity. Step inside to a freshly painted (Sept), open-concept main floor that's perfect for entertaining or unwinding. The bright living/dining area opens to a private deck, while neutral finishes provide a clean, modern canvas to personalize to your taste. Upstairs, the spacious primary suite features vaulted ceilings and an airy ambiance. The second bedroom is perfect for guests, a home office, or nursery. A finished basement adds even more flexibility - ideal for a gym, media room, or creative studio. Recent updates - furnace, a/c, humidifier, air cleaner (2023) and new carpet on stairs to second floor (Sept) - ensure comfort and peace of mind. Perfect a professional or a couple who want the detached feel of a home but without the outdoor maintenance. Well run complex with low monthly fees. Enjoy unbeatable access to trails, parks, pickleball and baseball courts, and the Tansley Woods Community Centre with pool, library, and fitness facilities - plus you're just minutes from shopping, dining, and major highways. Plentiful parking with two exclusive parking spaces directly in front of the unit, and guest parking directly beside. (id:58671)
2 Bedroom
2 Bathroom
1000 - 1199 sqft
Exp Realty

