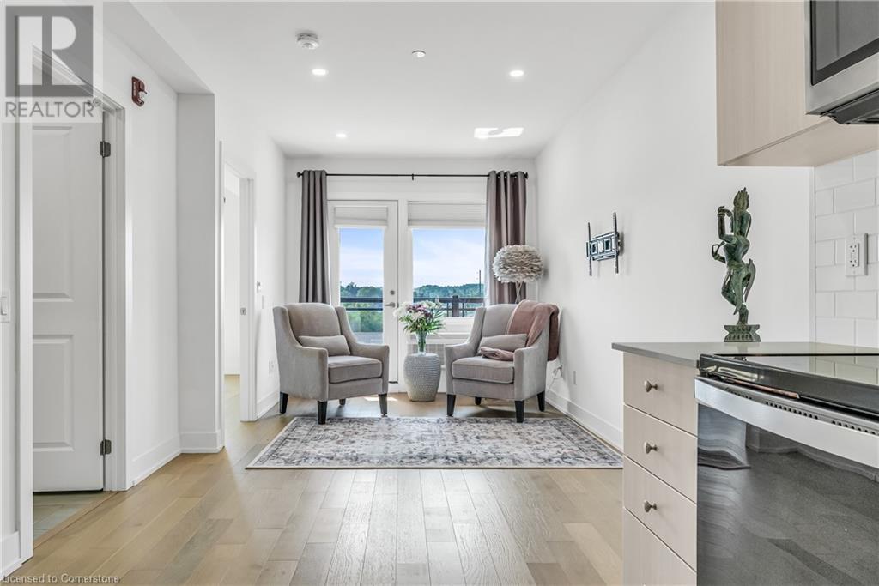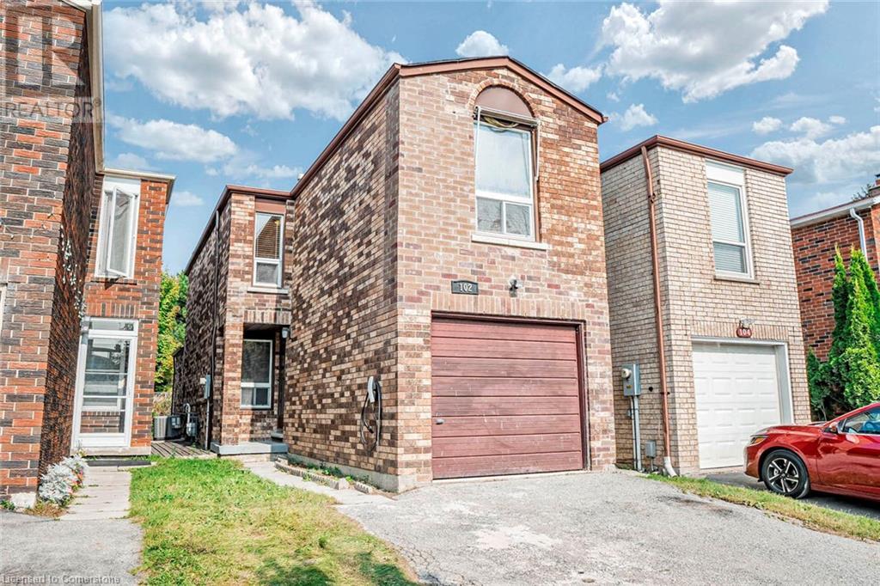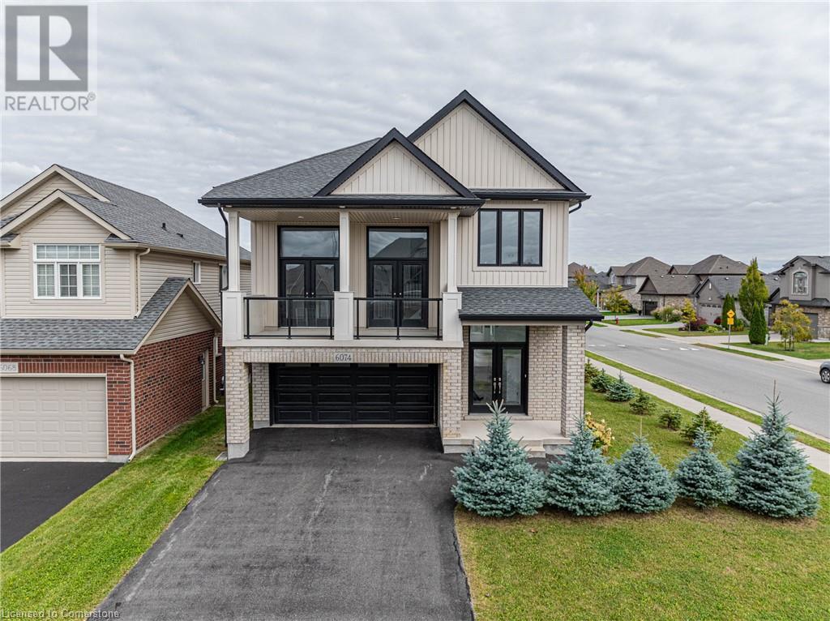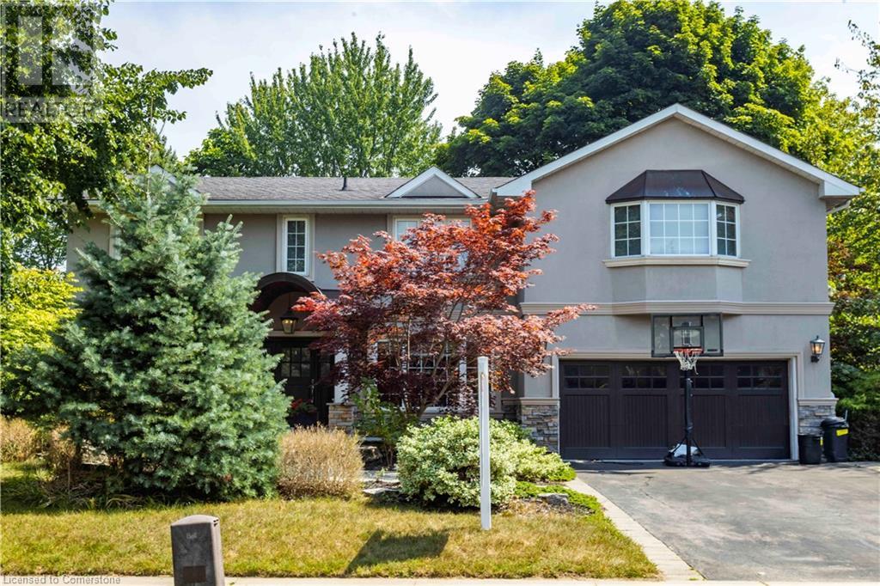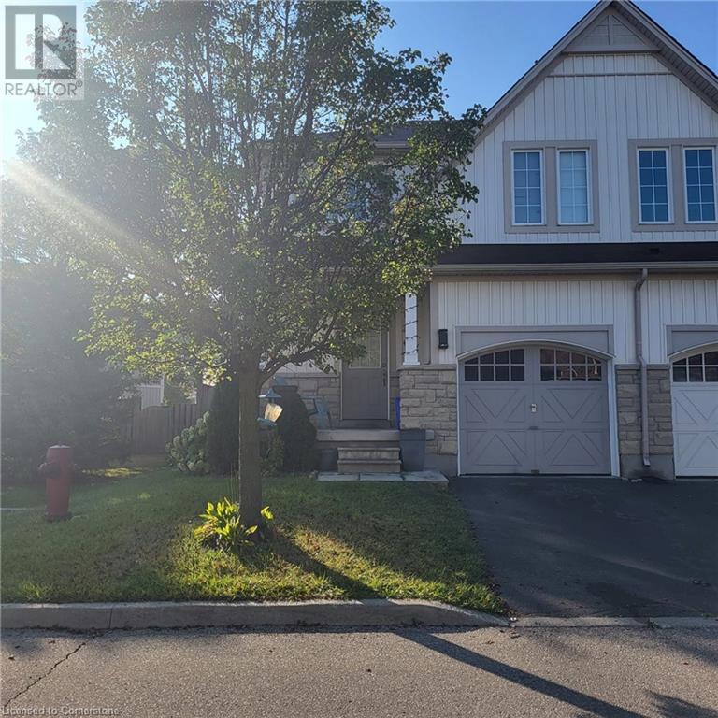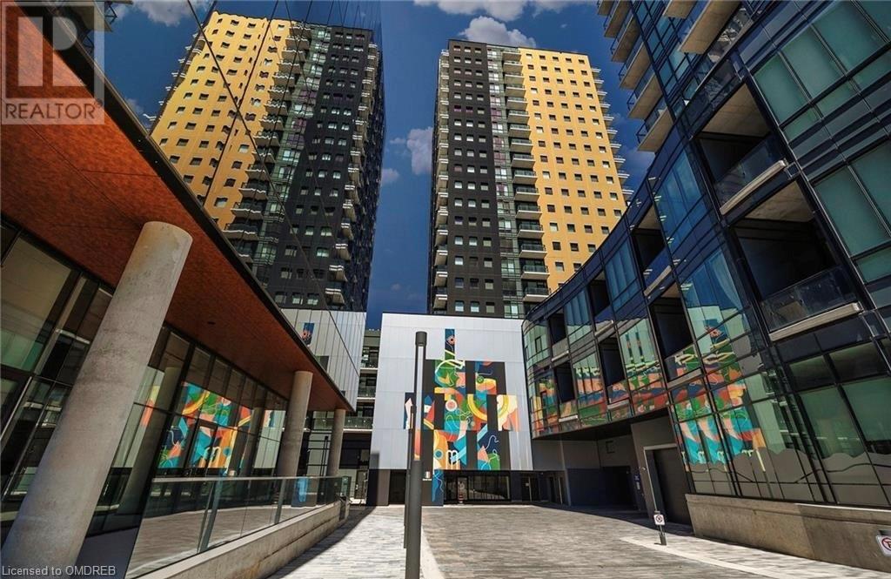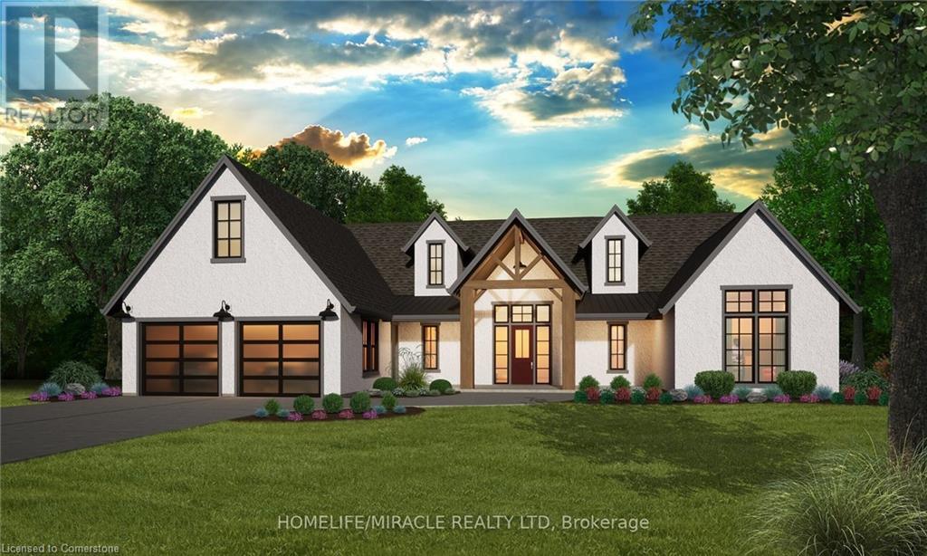- Home
- Services
- Homes For Sale Property Listings
- Neighbourhood
- Reviews
- Downloads
- Blog
- Contact
- Trusted Partners
36 Hillcroft Way
Bobcaygeon, Ontario
Discover the Charm of Bobcaygeon - an exciting new community development nestled just steps away from the serene Sturgeon Lake. This exquisite, brand-new two-storey home is designed to perfection. The seamless flow of the open-concept kitchen, dining, and living area extends to a walkout backyard, blending indoor and outdoor living. Upstairs, 4 + 1 bedrooms include a primary suite with its own ensuite and walk-in closet. The full unfinished basement gives you the opportunity to customize it for you and your family's unique requirements. Enjoy the practicality of an attached Double car garage with direct home access. PERFECT for Investors & End Users - AIR BNB Approved ! ENDLESS Opportunities in the Hub of Kawathara Lakes. (id:58671)
4 Bedroom
3 Bathroom
2500 sqft
Executive Real Estate Services Ltd.
310 Broadway Avenue Unit# 308
Orangeville, Ontario
Welcome to a well-managed and quiet condo centrally located in Orangeville close to coffee shops, shopping, schools, and parks. This beautifully designed 1-bedroom plus den unit offers versatile living in just over 600 square feet. The den can easily serve as a second bedroom, dining room, or home office. The open concept living space includes a spacious kitchen and living room. Enjoy the elegance of hardwood floors throughout, complemented by quartz countertops in the kitchen and bathroom. The kitchen is further enhanced with a stylish herringbone backsplash, while the bathroom features a matching herringbone shower tile, upgraded shower head, and glass shower surround. Many upgrades include pot lights, stainless steel appliances including an upgraded fridge with bottom freezer, and in-suite washer & dryer. Bedroom & Living Room have separate heating and AC units. TOP 5 REASONS TO LIVE HERE! 1) Perfect for downsizers. 2) Get your foot in the real estate door. 3) Easy driving distance to Brampton, Mississauga, Airport. 4) Close to coffee shops, shopping, schools, and parks. 5) Well managed and full of upgrades!This unit is perfect for those seeking a blend of style, comfort, and convenience. Dont miss out on this exceptional opportunity! (id:58671)
2 Bedroom
1 Bathroom
626 sqft
Century 21 Millennium Inc
102 Pennyhill Drive
Toronto, Ontario
Spacious 3 bedroom, detached home located in a great location with no homes behind. Features include an eat in Kit. w/ceramic flrs and B/I dishwasher, a generous sized living room/ dining room with hardwood floors, and a walkout to the backyard, all 3 bdrms boast hardwood floors and mirrored closet doors. There is also 2 1/2 bths, a Finished rec room/4th Br., and a Large laundry/storage/workshop area. Separate entrance through front door, Skylight in upper hallway, single car garage, double driveway, CAC (2018), Lennox Furnace (2022 w/10 year warranty), Gas Dryer (approx. 2018), Washer (2023) and an electric car charger. Close to schools, shopping, public transportation, major highways, parks, places of worship and rec. centre. (id:58671)
3 Bedroom
3 Bathroom
1280 sqft
RE/MAX Realty Services Inc M
376 Elmwood Avenue
Crystal Beach, Ontario
Opportunity Awaits in Crystal Beach! Discover this stunning year-round 1.5 storey home, beautifully upgraded with modern features including newer doors, windows, furnace, and A/C. Set on an expansive corner lot, this property offers a perfect blend of comfort and charm, boasting 3 spacious bedrooms, 2 updated bathrooms, and a delightful solarium complete with a hot tub for ultimate relaxation. Step inside to an open concept main floor that radiates warmth and light, featuring hardwood floors and a bright, airy living area. The updated kitchen is equipped with an island and stylish pot lights, making it ideal for family gatherings and entertaining. The main floor also includes a generously sized bedroom with a walk-in closet and a 3-piece ensuite, alongside the convenience of main floor laundry. Venture upstairs to find two additional inviting bedrooms, providing ample space for family or guests. This home is designed for entertaining, with plenty of room to create lasting memories. The fully fenced corner lot features a wooden deck perfect for summer barbecues, a cozy fire pit for evening gatherings, and mature trees that provide shade and serenity. A convenient shed offers storage for all your gardening tools and beach essentials. With private parking for up to 6 cars, hosting friends and family is a breeze. Located just minutes from the renowned Crystal Beach, known for its stunning clear waters and sandy shores, this property allows you to fully embrace the beach lifestyle. Plus, the historic downtown Ridgeway is nearby, offering a delightful array of shops, restaurants, and vibrant markets. This property seamlessly combines year-round living with a cottage vibe. Whether you are looking for a permanent residence or a vacation getaway, this home is set up for both summer fun and cozy winters. Don't miss out on this incredible opportunity. (id:58671)
3 Bedroom
2 Bathroom
1150 sqft
Exp Realty Of Canada Inc
6074 Pauline Drive
Niagara Falls, Ontario
Stunning Custom-Built Home By Kenmore, In One Of The Most Sought After And Convenient Neighbourhoods In Niagara Falls. Gorgeous Curb Appeal, Elegant, Spacious, Bright And Sun Filled Design Featuring Over 2200 Sqft Plus 137 Sqft Balcony. Located On A Large Premium Corner Lot With A Double Car Garage And Driveway To Park 4 Vehicles. 9 Ft Ceilings On Main Floor, Equipped With A Modern Kitchen That Features Stainless Steel Appliances And A Large 8ft Island. Oversized Great Rm/Family Rm With 12' Ceilings, Double French Doors Leading To A Spectacular 137 Sqft Covered Balcony. Many Upgrades With Premium Quality Materials, Including Hardwood Floors, Porcelain Tiles, Oak Staircase W/Iron Spindles, Frameless Glass Shower, Led Lighting Inside/Out & Much More. Centrally Located, High-Demand, Family Friendly Location That Is Only A Short Distance To All Amenities And All That Niagara Has To Offer. Highly Desirable Forestview Public School, New Niagara Hospital, Cinema, Stores, Costco, Restaurants, YMCA, Library And QEW Are In Within 3-5 Mins Drive. Basement Is Accessible From Entrance Through Garage With Large Windows And Rough-In For Washroom. This House Is A Must See! Great And Rare Opportunity To Own A Custom Home In This Prime Neighbourhood! Priced To Sell! No Disappointments! (id:58671)
3 Bedroom
3 Bathroom
2221 sqft
RE/MAX Real Estate Centre
2150 Elmhurst Avenue
Oakville, Ontario
Step into the Beautiful 2150 Elmhurst Avenue A Stunning Residence Nestled in the Coveted South East Oakville Neighborhood. Boasting Over 3200 Square Feet of Luxurious Living Space with an Additional 1339 Square Feet of Finished Basement there is plenty of room for the whole family. This Home Offers 4 Spacious Bedrooms and 5 Bathrooms. The Gourmet Kitchen is Equipped with a Large Center Island, a Walk-In Pantry, and Top-of-the-Line Appliances. The Cozy Family Room is Accented by a Linear Gas Fireplace and Convenient Walk-Out to the Rear Patio. The Primary Bedroom Has a 5-Piece Ensuite, a Walk-In Closet, and a separate office/study which can be a 2nd walk-in closet. There are 3 more generous-sized bedrooms, one with a 3pc ensuite bath, and a 5pc main bath. The basement is finished with a rec room with a gas fireplace, office/study, exercise room, huge utility/storage room, and 3pc bath. The Backyard Features a Solar-Heated Inground Saltwater Pool, Multi-Level Patios, and Landscaping - Perfect for gatherings of family and friends, inside & out. It is ideally located close to top-rated schools (Maple Grove, EJ James, OTHS, St. Mildred's), shopping, parks, Lake Ontario, and easy highway access. (id:58671)
3200 sqft
RE/MAX Realty Services Inc M
220 Blackburn Drive Unit# 40
Brantford, Ontario
Welcome to this beautiful 3-bedroom townhouse located in the highly desirable West Brant neighborhood. This home offers a bright, open-concept main floor with a spacious living and dining area that walks out to a private patio, perfect for entertaining. The modern kitchen is equipped with built-in appliances, making meal prep a breeze. Upstairs, you'll find three generously sized bedrooms, including a primary bedroom with ensuite privilege for added convenience. The fully finished basement provides even more living space, featuring a cozy rec room and an additional 3-piece bathroom. This home is perfect for families or first-time buyers looking for a move-in-ready property in a fantastic community. Don't miss out! (id:58671)
3 Bedroom
3 Bathroom
1158 sqft
Homelife Miracle Realty Mississauga
104 Garment Street Unit# 1602
Kitchener, Ontario
Attention all first-time home buyers and investors, welcome to the Garment Street Condos, urban living in the heart of Kitchener! Boasting a spacious suite with 2 bedrooms that are large enough to fit king bed-sets, 1 full bathroom and a thoughtfully designed floor plan for optimal functionality and space. This is not your typical condo unit, this suite offers tons of cabinet space in with an upgraded kitchen including quartz counters complimenting backsplash, floating kitchen island, plus additional storage rooms within the suite for convenience- bonus, it comes with a locker if you need more, and a full size washer and dryer! The proximity to DTK, shops, grocerystores, coffee shops, parks and restaurants is unmatched and makes this an easy commute just about anywhere you go! Comes with 1 parking also! (id:58671)
2 Bedroom
1 Bathroom
822 sqft
Royal LePage Signature Realty
12109 The Gore Road
Caledon, Ontario
Attention! Investors and builders. On this lot design and build your dream home. Located in one of the prime areas of Caledon on the border of Brampton. This lot is conveniently located near many amenities. This prime location presents an opportunity to build your custom home near high valued properties. Bring your custom design to life with endless possibilities for architecture and layout on a 215 ft frontage and with a look out to picturesque view. (id:58671)
1200 sqft
Homelife Miracle Realty Ltd
219 Hill Road
Mindemoya, Ontario
Idyllic Retreat with Beach Access and Prime Airbnb Potential: Nestled on a tranquil hill road in Mindemoya, this charming log house conversion offers a blend of rustic charm and modern comfort, just a 5-minute walk from the beach and park. Set on a spacious lot with complete privacy-thanks to no houses in the back-the home features 3 cozy bedrooms, a well-equipped kitchen, and a stunning hardwood staircase with vintage appeal. The expansive front yard has the potential to park up to 8 cars, enhancing convenience for guests or gatherings. With its prime location and inviting features, this property holds excellent income potential as an Airbnb rental, making it a perfect choice for both a serene retreat and a savvy investment opportunity. (id:58671)
3 Bedroom
2 Bathroom
2000 sqft
Homelife Maple Leaf Realty Ltd
80 New Lakeshore Road Unit# 31
Port Dover, Ontario
Presenting Unit 31 - 80 New Lakeshore, located in the prestigious South Coast Terrace gated community, located in the charming beach town of Port Dover. This charming home boasts incredible curb appeal, featuring a stunning stone/ brick exterior complemented by B&B siding. The beautifully landscaped gardens adds to its inviting presence. Enjoy the comfort & ambiance of lake breezes through the phantom front screen door, allowing the peaceful sounds of the waves to flow inside. This impeccable bungalow boasts a flawless design, featuring modern fixtures & high-quality finishes throughout. The main floor offers a spacious 1,435 sq ft of living space, with an additional 1,000 sq ft finished basement. The gourmet kitchen is a chef's delight, showcasing a 9’ center island, quartz counters, new stainless steel appliances, large skylight, & ample windows for natural light. The vaulted ceiling extends into the great room, complete with a gas fireplace and exquisite trim & millwork. Large sliding doors open to the expansive covered back porch and aggregate patio area, perfect for outdoor living. The primary bedroom suite includes a spacious walk-in closet plus luxurious ensuite with a walk-in tile shower, glass surround & soaker tub. A secondary front bedroom features a convenient cheater door to the 4pc bath. The main floor laundry room provides direct access to the 1.5 garage. The fully finished basement is designed for entertainment, featuring an open-concept layout with 9’ ceilings. It includes a cozy rec room area with a gas fireplace, an entertainment area with ample cabinetry, quartz countertops, a built-in dishwasher, & an under-counter fridge. Additional spaces include a third bedroom, an office/craft room, & a third full bathroom. There is also abundant storage throughout the home. This property must be seen in person to appreciate all it has to offer. Condo fees include access to a tennis court, an inground pool, and lake/beach access -$318/month. (id:58671)
3 Bedroom
3 Bathroom
2435 sqft
Royal LePage Signature Realty
32 Alpine Way
Oro-Medonte, Ontario
Welcome to 32 Alpine Way, Oro-Medonte. This newly under-construction custom-built 2360 sqft bungalow, is a canvas awaiting your personal touch. Here’s your chance to select your finishes and create the home you've always envisioned. Featuring 3 spacious bedrooms, 2.5 bathrooms, and a dedicated office on the main floor, this residence is designed for comfort and everyday living. Enter through a stunning 12’ high entrance that flows into a generous great room, ideal for gatherings with family and friends. Enjoy thoughtful details throughout, including 9’ ceilings, 8’ solid core interior doors, and custom cabinetry complemented by elegant quartz countertops. Step outside to your private backyard, complete with mature trees, and relax on the 13’ x 12’ covered patio with a beautiful tongue-and-groove wood ceiling. Located in the desirable Horseshoe Valley Estate subdivision, this is more than just a house; it’s your opportunity to make your dream home a reality. (id:58671)
3 Bedroom
2 Bathroom
2360 sqft
Comfree


