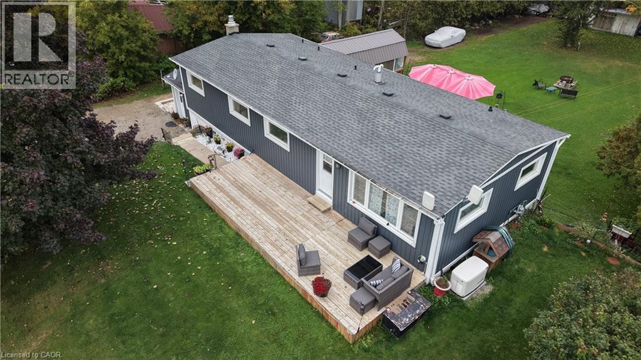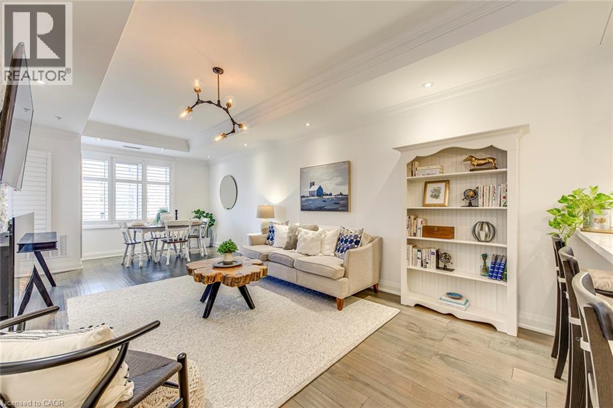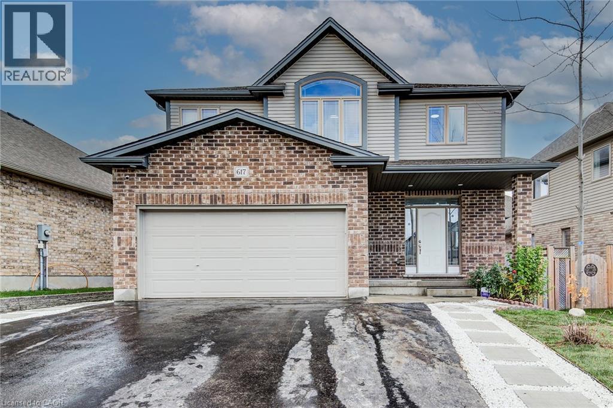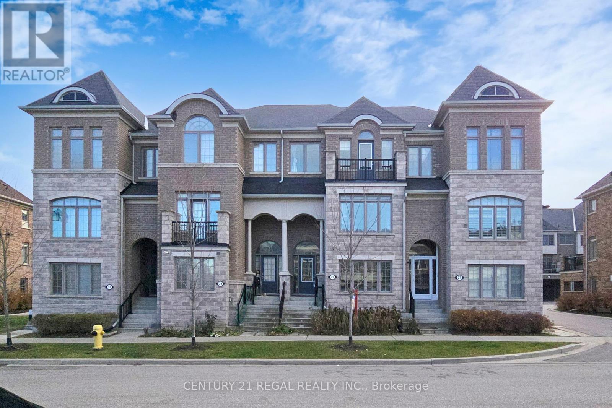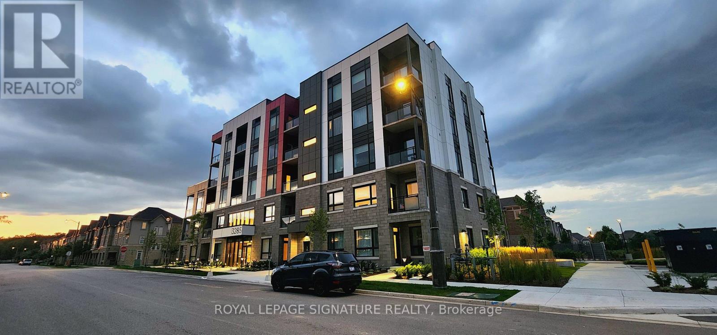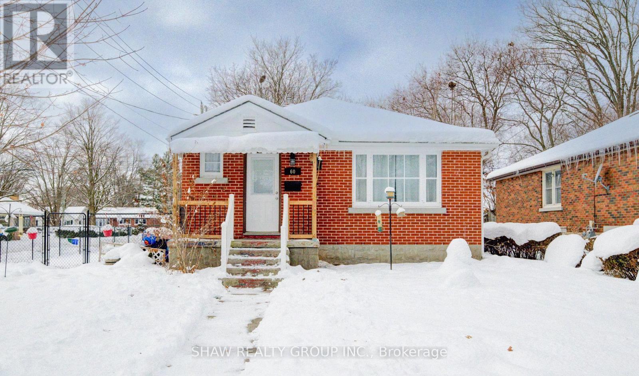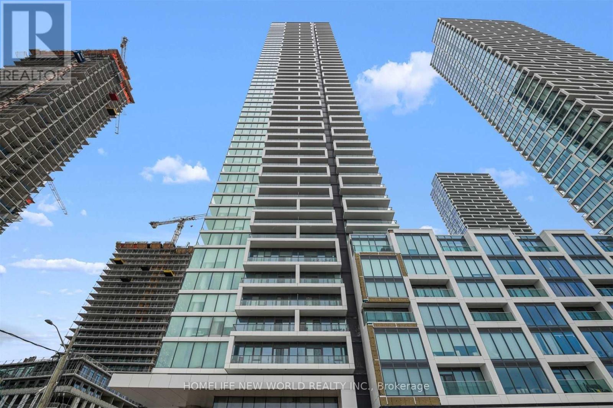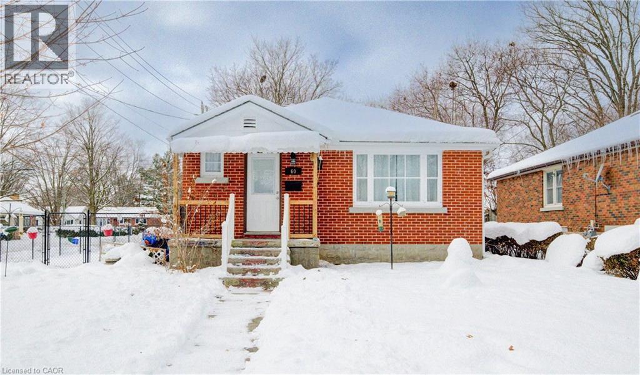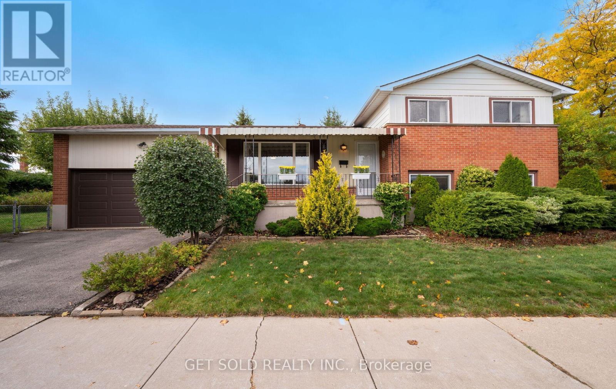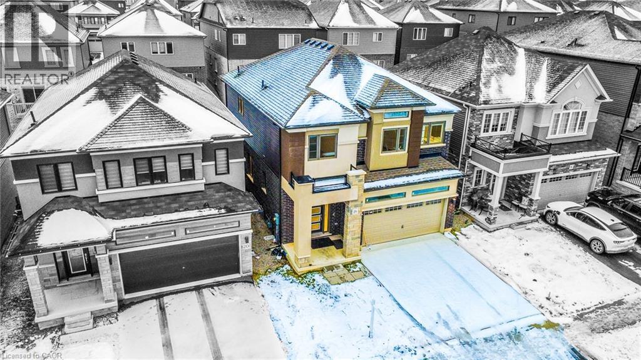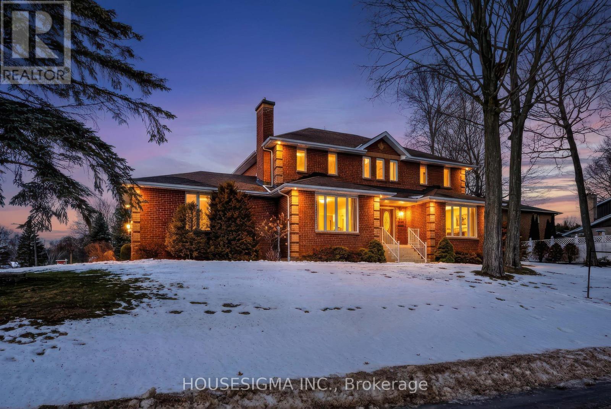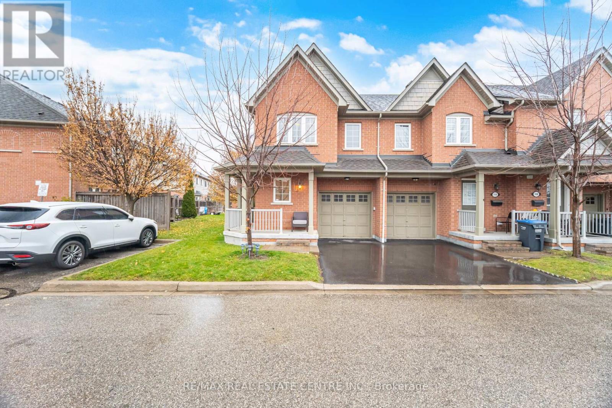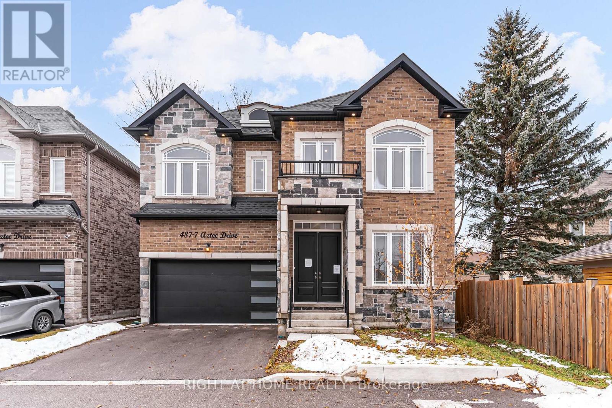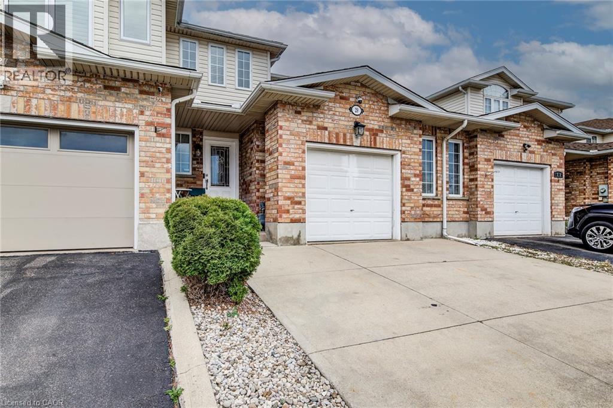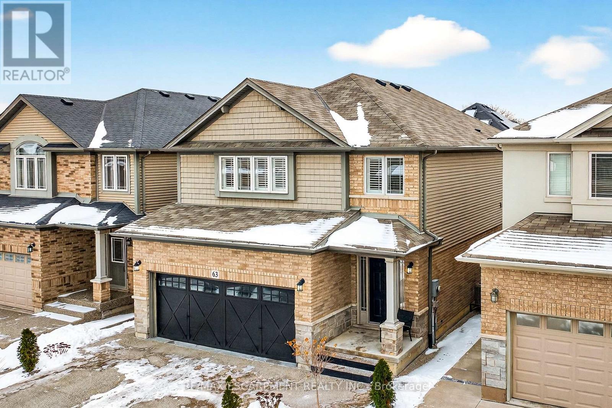- Home
- Services
- Homes For Sale Property Listings
- Neighbourhood
- Reviews
- Downloads
- Blog
- Contact
- Trusted Partners
7442 Wellington Road 109
Arthur, Ontario
Affordable Country Living with In-Law Suite Welcome to 7442 Wellington Road 109, a charming country property just outside of Arthur with easy access to both Arthur and Palmerston. Set on nearly half an acre, this bungalow offers the perfect balance of comfort, space, and functionality. The main floor features three bedrooms and two bathrooms, including a primary ensuite. A bright eat-in kitchen, formal dining room, and spacious living room provide plenty of room for everyday living and entertaining. Practical touches like a pantry and main floor laundry make this home suitable for every stage of life. Step outside to enjoy a large backyard with endless possibilities — space for gardening, play, or simply relaxing in the fresh country air. Whether you are hosting summer barbecues on the upper deck, hanging laundry on the line, or storing your toys and tools in the generous outbuildings, there is something here for everyone. The fully finished lower level offers a self-contained in-law suite with its own entrance. Complete with a full kitchen, bedroom, bathroom, and laundry, it is ideal for multigenerational living. A cozy fireplace, walkout to a private patio, and additional storage make this space comfortable and inviting for anyone. And for that extra peace of mind a back up generator will keep the lights on and water flowing all the time. With more than 2,600 square feet of finished living space, natural gas heating, central air, and a drilled well, this property represents excellent value for those looking to enter the country market. Come and discover why this home is the ideal blend of rural living, family space, and lifestyle flexibility. (id:58671)
4 Bedroom
3 Bathroom
2606 sqft
Exp Realty (Team Branch)
122 Parkview Drive
Orangeville, Ontario
Stunning 5-Bedroom Upgraded Detached Home! This elegant and modern 5-bedroom detached home offers an inviting and open concept layout on the main floor, perfect for families and entertaining. With meticulous upgrades throughout, this property is a true gem in a desirable location. Upgraded kitchen with beautiful quartz countertops, sleek modern undermount sink with mosaic backsplash. This how shows the true pride of homeownership! (id:58671)
5 Bedroom
3 Bathroom
1500 - 2000 sqft
Infinite Real Estate Brokerage Inc.
70 Stewart Street Unit# 401
Oakville, Ontario
Stunning 2 bed, 2 bath suite in the heart of Kerr Village. With over 900 square feet of thoughtfully designed living space, this top-floor unit in an exclusive 4-storey low-rise building is a rare find. The open-concept living space features 9-foot ceilings, wide-plank hardwood floors, and crown molding throughout, creating a bright and sophisticated atmosphere. The gourmet kitchen boasts premium white cabinetry, quartz countertops with waterfall edges, hidden pantry a full suite of stainless steel appliances, and elegant pendant lighting over a spacious breakfast bar. The adjacent living and dining area is both stylish and functional, with large windows that fill the space with natural light and provide a seamless flow out to the private balcony. Enjoy morning coffee or unwind in the evening surrounded by lush greenery and serene views.The primary bedroom offers a tranquil retreat with custom built-in wardrobes, ample closet space, and a calming neutral palette. A versatile second bedroom can serve as a guest room or home office, complete with mirrored storage and a built-in workspace. The bathrooms feature refined finishes including marble-look tile, modern vanities, gold hardware, and designer lighting.Additional highlights include in-suite laundry, upgraded lighting fixtures, and thoughtful storage solutions throughout. The furnace has been recently serviced and is in good working order, adding peace of mind. The suite includes in-unit laundry, a tandem two parking spot on P1 for two cars, and a private storage locker. Step outside and you're moments from multi-million dollar homes, the tranquil shores of Lake Ontario, vibrant Kerr Street, and downtown Oakville. Enjoy the serenity of nearby green spaces like Tannery Park and 16 Mile Creek, while staying connected with quick access to Oakville GO Station and major highways. You will love calling this home. (id:58671)
2 Bedroom
2 Bathroom
917 sqft
RE/MAX Escarpment Realty Inc.
150 Howard Avenue
Hamilton, Ontario
-convenient central mountain location -close to schools, shopping, transportation -easy LINC access from Upper James -long 103' driveway, double drive at front,plus drive full length of lot -exrtra tall 12 block basement with side entry and separate entrance to basement -extra large living room/ dining room could be converted to 3rd bedroom -all basement rooms are roughed in only -quiet cul de sac, walking distance to major shopping centres and grocery stores -all sizes approx. and irreg. -lower level rooms are roughed in only (id:58671)
2 Bedroom
1 Bathroom
700 - 1100 sqft
RE/MAX Real Estate Centre Inc.
120 Redwater Drive
Toronto, Ontario
Beautifully upgraded and spacious detached bungalow in a highly sought-after neighbourhood! The main level features 3 bright bedrooms and a welcoming eat-in kitchen. The rooms are generously sized, featuring laminate and ceramic flooring throughout. The fully finished basement-with its own separate entrance-offers additional bedrooms, a second kitchen, and a full bathroom, making it perfect for extended family or rental potential. The fenced backyard provides ample privacy and space, as well as a beautifully maintained garden upfront of the house. Located close to shopping (Costco, Giant Tiger, McDonalds, Walmart, Canadian Tire), schools, transit, HWY 401 and more. (id:58671)
6 Bedroom
3 Bathroom
1100 - 1500 sqft
Right At Home Realty
617 Thorndale Drive
Waterloo, Ontario
Welcome to 617 Thorndale Drive, Waterloo!!! Nested in the highly desirable Westvale neighbourhood, this beautifully maintained two-storey home offers exceptional value and comfort. Situated just minutes from Holy Rosary Elementary School, Westvale Public School, The Boardwalk Shopping Centre, Costco, public parks, and transit, this property combines convenience with a family-friendly setting. This residence features 49x108 ft lot offer 4 bedrooms, 3 bathrooms, and a 2-car garage, with over 3,100 sq. ft. of finished living space (2,231 sq. ft. above grade plus 890 sq. ft. in the finished basement). The home is completely carpet-free and showcases tasteful, modern finishes throughout. The main level includes a den/living room with an accent wall, a spacious family room, and an open-concept eat-in kitchen featuring oak cabinetry, quartz countertops, and modern and updated lights and fixtures and pot lights gives great ambience and a dining area ideal for family meals and entertaining. Sliding doors lead to a low-maintenance composite deck and patio area, providing a wonderful outdoor space for relaxation or recreation. The second level offers a large primary bedroom with an accent wall, a 5-piece ensuite, and three additional bedrooms served by a well-appointed main bathroom. Hardwood stairs and updated finishes add to the home’s contemporary appeal, as well great curb appeals with stone finishde walkway. The finished basement provides additional living space, perfect for a recreation room, home office, or fitness area. Located close to top-rated schools, shopping, dining, and essential amenities, this property delivers the perfect combination of style, functionality, and location. Don’t miss the opportunity to make 617 Thorndale Drive your new home. Schedule your private showing today. (id:58671)
5 Bedroom
3 Bathroom
3121 sqft
RE/MAX Real Estate Centre Inc.
29 Rougeview Park Crescent
Markham, Ontario
location location location, this is a Stunning Sun-Filled Home in Markham, This spacious and inviting property boasts large living space, featuring an abundance of natural light, 3 large main bedrooms plus 1 first floor room that can also be used as addtional bedroom, juliet balcony in one bedroom that supply ventilation and natural light facing the park, fully above ground first floor room with large windows , double garage with longer drive way that can easily park 4-5 cars . large sun filled kithen and dinning area with large balcony ( 18f x 10f ) that can entertain outdoors, kitchen also features a big pantry room , the house is perfect for a family , with access to parks , tennis courts and great schools nearby (id:58671)
4 Bedroom
3 Bathroom
1500 - 2000 sqft
Century 21 Regal Realty Inc.
404 - 3285 Carding Mill Trail
Oakville, Ontario
Stunning 1BR + Den Unit in Oakville's Preserve Community. This bright and sunny condo offers modern living at its finest. Located in Oakville's prestigious Glenorchy community, the unit features an open-concept layout, granite countertops, stainless steel appliances, and wide-plank laminate flooring. Enjoy your morning coffee during summer days from your open balcony, and walks around the pond. The bedroom includes a spacious closet, and the den is perfect for a home office or extra living space. Building amenities include a social lounge, rooftop terrace, and fitness studio. The unit also offers digital keyless entry, automated parcel delivery, 24-hour security, one underground parking space, and a locker for added convenience. Located near hospitals, schools, parks, public transit, highways, and shopping, this condo is the ideal place to call home. Book a viewing today! (id:58671)
2 Bedroom
1 Bathroom
500 - 599 sqft
Royal LePage Signature Realty
18 Brewis Street
Brant, Ontario
Stunning 4-bedroom, 4-bath luxury home by LIV Communities (The Boughton 5, Elev. C, 2023), featuring an elegant stone, stucco, and brick exterior. The bright, open-concept layout offers 9-ft ceilings, engineered hardwood floors, and an expansive great room highlighted by a sleek electric fireplace and a large window that fills the space with natural light.The chef's kitchen impresses with custom built-in stainless-steel appliances, glossy European-style cabinetry, a lantern glass backsplash, quartz island, and upgraded lighting. Builder-installed pot lights throughout the main floor ensure the home remains bright and inviting, even on gloomy days. Convenient garage access leads to the mudroom and unfinished basement-ready for your personal design vision.This home delivers exceptional space, upgrades, and functionality in all the right places. The upper level features a grand primary retreat with French door entry, a spa-inspired 6-piece ensuite with soaking tub and glass shower, and his-and-her closets. The second bedroom offers a raised ceiling and private ensuite with a sleek glass standing shower-perfect for unwinding after a long day. The third bedroom showcases views of a decorative exterior balcony, while the fourth bedroom provides flexible use for a growing family or home office. Ideally located just minutes from Hwy 403, Brant Sports Complex, top-rated schools, scenic trails, shopping, and dining. Extras include: lantern glass backsplash, builder-installed pot lights (main floor), motorized window coverings (main floor), undermount sinks, white quartz countertops throughout, glossy European-style cabinetry in the kitchen and bathrooms, upgraded light fixtures, upper-level laundry room, bidets in two bathrooms, electric fireplace, oak stairs, and built-in appliances. (id:58671)
4 Bedroom
4 Bathroom
2000 - 2500 sqft
Homelife/miracle Realty Ltd
60 Dudhope Avenue
Cambridge, Ontario
Welcome to 60 Dudhope Ave: a beautifully maintained all-brick bungalow offering modern updates while preserving its classic charm. This rare open-concept main floor layout creates a bright, spacious living environment perfect for everyday living and entertaining. The home has been thoughtfully updated throughout with the top features being: 1. UPDATED THROUGHOUT: A fully updated home with refreshed kitchen cabinets, countertops, and backsplash with ceramic flooring including a main floor bathroom with a modern 4-piece layout and quality finishes. 2. FINISHED BASEMENT: The finished basement adds excellent additional living space, featuring a large recreation room and plenty of storage for any family's needs 3. LARGE LOT: The large corner lot allows for lots privacy and parking for two cars. 4. LOCATION: This property is perfectly situated in a quiet neighbourhood while being close to all major ammenitites. You'll be less than 10 minutes to Cambridge Memorial Hospital, many major anchor stores and downtown Cambridge. 5. UPGRADES: Major notable upgrades include the furnace (2023), A/C (2019), hot water heater (2017), roof (2016), basement (2024). (id:58671)
2 Bedroom
1 Bathroom
700 - 1100 sqft
Shaw Realty Group Inc.
105 Glenridge Avenue
St. Catharines, Ontario
Stunningly Renovated 6-Bedroom Home with High-End In-Law Suite & 8+ Parking Welcome to this immaculate, fully renovated luxury home nestled in the highly sought-after, prestigious Old Glenridge location. This property offers the perfect blend of sophisticated living and a lucrative investment opportunity, featuring a spacious primary residence and a separate, modern 2-bedroom in-law suite with its own entrance-ideal for extended family or significant rental income. Main Residence Highlights: Step into a bright, open-concept living space flooded with natural light. The main level boasts a stunning, modern chef's kitchen equipped with quartz and granite countertops and brand-new luxury stainless steel appliances. The home features three updated bathrooms, a convenient pantry, remote-controlled lighting, and new luxury blinds and window coverings throughout. The second floor offers a spacious retreat with four generous bedrooms and a luxurious new 4-piece bathroom. Exceptional Income Suite: The separate lower unit is an excellent, modern in-law suite designed for comfort and privacy. It includes two additional modern bedrooms, an extra fully-equipped kitchen with stainless steel appliances, and a private entrance. The seller is willing to lease the lower unit for $2,300 per month for six months if the buyer agrees to help facilitate an immediate income stream. Premium Features & Location: This house is situated on a huge lot with an impressive eight-plus parking spots. Security is prioritized with eight cameras and two monitoring stations included. The location is unbeatable: steps from a bus stop and just a few minutes' drive to Brock University, Ridley College, Niagara College, shopping centers, the Pen Centre, Niagara Falls, and the QEW. Don't miss this rare opportunity to own a luxury home with significant income potential in the heart of St.Catharines (Niagara). Schedule your private tour today! (id:58671)
8 Bedroom
3 Bathroom
2000 - 2500 sqft
Right At Home Realty
1503 - 950 Portage Parkway
Vaughan, Ontario
ONE OF THE BEST VALUE CONDOS IN VAUGHAN! Move On To This Unit Unit, Practical Unit With Stunning Views! Spacious 2 Bedroom + 2 Bathroom Unit In Transit City 3 in the heart of the Vaughan Metropolitan Centre. This is a beautiful, neutral, bright & spacious unit and ONE OF THE LARGER FLOOR PLANS AT 665 sq.ft. + 114 sq. ft. southeast facing balcony with tremendous views! LOWER CONDO FEES COMPARED TO OTHER BUILDINGS. and features laminate flooring throughout, modern kitchen with integrated stainless steel appliances, quartz countertops & tile backsplash, Primary Bedroom with 4 piece ensuite bathroom, generous 2nd bedroom that can also be used as a home office or workout space, convenient 2nd full washroom, large entry hallway and more. Transit City 3 is literally just steps to the Subway with easy access to Downtown Toronto, Shopping, Vaughan Mills, Canada's Wonderland, Buca, Restaurants and just minutes to Highway 400 & 407, York University and all the amenities that downtown Vaughan. The Vaughan Metropolitan Centre is going to be one of Ontario's premier communities - this is the right opportunity to get in for future growth. (id:58671)
2 Bedroom
2 Bathroom
600 - 699 sqft
Homelife New World Realty Inc.
60 Dudhope Avenue
Cambridge, Ontario
Welcome to 60 Dudhope Ave: a beautifully maintained all-brick bungalow offering modern updates while preserving its classic charm. This rare open-concept main floor layout creates a bright, spacious living environment perfect for everyday living and entertaining. The home has been thoughtfully updated throughout with the top features being: 1. UPDATED THROUGHOUT: A fully updated home with refreshed kitchen cabinets, countertops, and backsplash with ceramic flooring including a main floor bathroom with a modern 4-piece layout and quality finishes. 2. FINISHED BASEMENT: The finished basement adds excellent additional living space, featuring a large recreation room and plenty of storage for any family’s needs 3. LARGE LOT: The large corner lot allows for lots privacy and parking for two cars. 4. LOCATION: This property is perfectly situated in a quiet neighbourhood while being close to all major amenitites. You'll be less than 10 minutes to Cambridge Memorial Hospital, many major anchor stores and downtown Cambridge. 5. UPGRADES: Major notable upgrades include the furnace (2023), A/C (2019), hot water heater (2017), roof (2016), basement (2024). (id:58671)
2 Bedroom
1 Bathroom
1773 sqft
Shaw Realty Group Inc.
35 Playfair Court
Hamilton, Ontario
Welcome to 35 Playfair Court, nestled in one of Ancaster's most sought-after and family-friendly neighbourhoods. this stunning home offers over 3,000 sq. ft. of elegant above-ground living space witha bright, open-concept layout designed for comfort and entertaining. the expansive kitchen is the heart of the home - perfect for hosting family gatherings or dinner parties. Step outside to your private backyard oasis featuring a beautifully landscaped setting with an in-ground pool, relaxing hot tub, spacious deck, and plenty of room for a playground or outdoor activities. Ideally situated close to top-rated schools, scenic parks, conservation areas, golf courses, shops, and convenient highway access - this home truly combines luxury living with everyday convienience. (id:58671)
4 Bedroom
3 Bathroom
3000 - 3500 sqft
Royal LePage West Realty Group Ltd.
2084 Grand Boulevard
Burlington, Ontario
Welcome to 2084 Grand Blvd., a contemporary 3-bedroom, 4-bath summer home set within the exclusive, gated community of Cedar Springs, nestled along the Niagara Escarpment in the sought-after village of Kilbride, just 15 minutes from downtown Burlington. This private enclave of only 83 homes spans over 600 acres of protected nature and trails and offers a challenging golf course, pickleball and clay tennis courts, a sandy beach, and a vibrant community with year-round events, including a summer camp for children and grandchildren. Designed for recreation and entertaining, the home offers over 3,600 sq ft of living space across two levels with ceilings up to 12 ft, highlighted by post-and-beam Douglas fir timbers and sweeping views of the golf course and escarpment, with the first tee just steps from the front door. The main level features open-concept kitchen, dining, and living areas overlooking the first fairway, with a chef-inspired kitchen offering built-in appliances, walk-in pantry, and oversized centre island, while the dining area comfortably seats twelve. The serene primary suite enjoys golf course views, a dressing room, and spa-inspired ensuite, while two additional bedrooms share a Jack-and-Jill ensuite and walk-in closets. The walk-out lower level is an entertainer's retreat with theatre, golf simulator, games area, wet bar, gym, office or optional fourth bedroom, fourth bathroom, and an approx. 500 sq ft workshop/garage with glass walls. Outdoor living includes a covered front porch, rear timber/composite deck with glass railings, fire pit area, raised garden beds, and parking for up to 12 vehicles. Built with an ICF foundation, Shou Sugi Ban, protected Douglas fir framing, spray foam insulation, in-floor radiant heating, unlimited hot water, UV-treated spring water, and Ecoflo septic system, this is a rare offering delivering comfort, privacy, and resort-style living within the GTA. (id:58671)
3 Bedroom
4 Bathroom
2000 - 2500 sqft
Sam Mcdadi Real Estate Inc.
14 Turnvale Road
Toronto, Ontario
Welcome to 14 Turnvale Road, a spacious side-split home on a desirable corner lot. The main level offers a bright living room, formal dining area, and functional kitchen with stainless steel appliances. Upstairs, you'll find three comfortable bedrooms and a 4-piece bathroom. The lower level offers a versatile family room that can be customized to suit your lifestyle, whether it be a playroom, media center, or additional living area. There's also an office/den ideal for working from home or as a quiet study area. The basement provides a laundry area and extra storage space, completing this well-maintained home with plenty of room for the whole family. The exterior features a double garage and driveway, with parking for up to four vehicles. The corner lot offers the benefits of a large outdoor area with plenty of room for gardening, entertaining, or play. Close to transit, schools, shopping and the Humber River trail. (id:58671)
3 Bedroom
2 Bathroom
1500 - 2000 sqft
Get Sold Realty Inc.
18 Brewis Street
Paris, Ontario
Stunning 4-bedroom, 4-bath luxury home by LIV Communities (The Boughton 5, Elev. C, 2023) featuring an elegant stone/stucco/brick exterior. Bright open-concept design with 9-ft ceilings, engineered hardwood floors, and a great room showcasing an elegant electric fireplace and large window. The chef’s kitchen boasts custom built-in stainless-steel appliances, glossy European-style cabinetry, a lantern glass backsplash, quartz island, and upgraded lighting. Builder-installed pot lights throughout the main floor enhance the space on cloudy days. Convenient garage access to the mudroom and basement provides easy entry to the unfinished lower level—ready for your own creative vision. The upper level offers a refined primary retreat with double doors, a spa-inspired 6-piece ensuite, soaking tub, glass shower, and his-and-her closets. The second bedroom includes a private ensuite with a sleek glass standing shower and raised ceiling. The third bedroom features a decorative exterior balcony view, while the fourth bedroom offers flexibility for a growing family or home office. This home delivers space, upgrades, and functionality in all the right places. Prime location minutes to Hwy 403, Brant Sports Complex, top-rated schools, trails, shopping, and dining. Extras: Lantern glass backsplash, builder-installed pot lights (main floor), motorized window coverings (main floor), undermount sinks, white quartz countertops throughout, glossy European style cabinetry throughout (washrooms/kitchen), upgraded light fixtures, upper-level laundry room, bidets (2 washrooms), electric fireplace, oak stairs and built-in appliances. (id:58671)
4 Bedroom
4 Bathroom
2203 sqft
Homelife Miracle Realty Ltd
542 Rankin Crescent
Kingston, Ontario
542 Rankin Crescent - The Home Of Your DreamsWelcome To This Executive-Style Two-Storey Home, Perfectly Situated In One Of Kingston's Most Desirable And Exclusive Neighbourhoods. Offering Breathtaking Views Of Collins Bay, This Impressive Residence Features Over 3,300 Sq. Ft. Of Living Space, Plus A Fully Finished Basement. Designed With Versatility In Mind, It's Ideal For Large Or Extended Families And Offers Excellent In-Law Potential. With Generous Room Sizes, Flexible Living Areas, And Space To Grow, This Home Is A True Show-Stopper That Combines Luxury, Comfort, And Location. (id:58671)
5 Bedroom
4 Bathroom
3000 - 3500 sqft
Housesigma Inc.
112 - 3150 Erin Centre Boulevard
Mississauga, Ontario
Welcome to beautiful Churchill Meadows!This stunning end-unit, open-concept townhouse blends modern comfort with exceptional convenience in one of Mississauga's most sought-after communities.Featuring 3+1 spacious bedrooms, 4 bathrooms, and a fully finished basement, this home offers the versatility you've been looking for-use the lower level as a media room, home gym, office, or a private guest suite thanks to the full bathroom. Parking is a breeze with two dedicated spots: one in the garage and one on the surface driveway.Step inside to a beautifully updated interior highlighted by hardwood and tile flooring throughout, a kitchen with cabinetry, countertops, and stainless steel appliances. The open-concept design creates a seamless flow between the kitchen, dining, and living spaces-ideal for entertaining or relaxed family living.Upstairs, you'll find three generous bedrooms, including a luxurious primary suite complete with a custom His-and-Hers walk-in closet .Minutes To Transit, Schools, Park & Community Centre. Shows Excellent!! (id:58671)
4 Bedroom
4 Bathroom
1400 - 1599 sqft
RE/MAX Real Estate Centre Inc.
42 Arrowpoint Drive
Brampton, Ontario
DETACHED ON LUXURY RAVINE LOT WITH LEGAL FINISHED WALK-OUT BASEMENT, Available for the first time for sale from the original owners. Surrounded by multi-million-dollar homes, this well-cared-for residence offers breathtaking ravine views and exceptional privacy throughout the day. Featuring 9' ceilings, separate family and living rooms, a gas fireplace, and an upgraded kitchen, this home is designed for comfortable and elegant living. The newly finished legal walk-out basement apartment includes two bedrooms and one bathroom, offering excellent income or extended family potential. With four spacious bedrooms, three full bathrooms, and second-floor laundry, this home is ideal for large families. Approximately 2,700 sq. ft. above grade plus an additional 1,000 sq. ft. of finished basement living space. Located in the desirable Credit Valley neighborhood, Churchville Public School (7.2 rating, Top 5 public schools in Brampton) is just a five-minute walk-kids can walk safely and conveniently. Feature list and legal basement permit attached. (id:58671)
6 Bedroom
5 Bathroom
2500 - 3000 sqft
Exp Realty
18 - 3077 Cawthra Road
Mississauga, Ontario
Welcome to this beautifully maintained 2-bedroom, 2-bathroom corner townhouse located in Mississauga's highly sought-after Applewood community. Designed for both comfort and style, this home features multiple balconies, granite countertops, stainless steel appliances, and hardwood flooring throughout. The bright and inviting living room is highlighted by a stunning Turkish granite accent wall, adding a unique touch of character. The entire home has been freshly painted, offering a clean, move-in-ready experience from day one. Enjoy 10 ft ceilings with crown moldings on the second level and impressive 9 ft ceilings on the third level, creating an open and airy feel. Additional features include a natural gas BBQ hookup, two parking spaces, and the benefit of having only one neighboring unit, providing enhanced privacy. Conveniently located minutes from major highways including HWY 401 and the QEW, as well as top shopping destinations such as Square One and Sherway Gardens, this home offers exceptional accessibility for commuting, dining, and entertainment. This is an outstanding opportunity to live in one of Mississauga's most desirable, family-friendly neighborhoods-offering comfort, convenience, and modern living all in one. (id:58671)
2 Bedroom
2 Bathroom
900 - 999 sqft
Right At Home Realty
7 - 487 Aztec Drive
Oshawa, Ontario
**EXECUTIVE 2 STOREY** **APPROX. 2700 SQFT** **SUN FILLED OPEN CONCEPT MAIN FLOOR** **4 BEDROOMS** **4 BATHROOMS** **MUD ROOM/LAUNDRY ROOM WITH DIRECT ACCESS TO DOUBLE GARAGE** **FINISHED BASEMENT WITH SEP. ENTRANCE, 2 BEDROOMS, 3PC, REC AND KITCHEN** **BRAND NEW, NEVER USED APPLIANCES** **FENCED BACKYARD** **DOUBLE DRIVE** (id:58671)
6 Bedroom
5 Bathroom
2500 - 3000 sqft
Right At Home Realty
29 Chester Drive
Cambridge, Ontario
Nearly 1,900 sq ft of finished living space. Oversized garage. Finished basement. Move-in ready. Located in one of Cambridge’s most desirable family-friendly neighbourhoods, this spacious 3-bedroom, 2.5-bath freehold townhome delivers the space, functionality, and location today’s buyers want. The main level features a bright, open-concept layout with a sun-filled living and dining area, eat-in kitchen, and walkout to a fully fenced private backyard. Upstairs, the large primary bedroom offers a full ensuite and walk-in closet, along with two additional bedrooms and a second full bath. The fully finished basement provides extra space for a rec room, office, or home gym. Parking for three cars with your upgraded concrete drive and oversized garage with inside access, perfect for your car, tools, or toys. Enjoy abundant natural light thanks to the east-west exposure. All of this within walking distance to schools, restaurants, shopping, trails, and the upcoming recreation complex, with quick access to Highway 401 and public transit. Perfect for first-time buyers, families, or investors. A well-maintained home with serious value in a prime location. (id:58671)
3 Bedroom
4 Bathroom
1880 sqft
Keller Williams Innovation Realty
63 Chamomile Drive
Hamilton, Ontario
Quality LOSANI Built in Prime Hamilton Mountain Location! Spacious 2 Storey Home. Features Double Car Garage with Inside Entry, 4 Bedrooms, 2.5 Baths, Engineered Hardwood Floors Throughout. Open Concept Main Floor with 9' Ceilings, 2 Piece Bath. Eat in Kitchen with Island Breakfast Bar & Stainless Steel Appliances Including Range Hood Installed 2025, Double Door Samsung Smart Fridge, Gas Stove & Built in Dishwasher. Open to Spacious Family Room with Gas Fireplace. Sliding Patio Door Walk Out to Expansive Aggregate Patio & Private Backyard with Fire Pit & Oversized Shed. Solid Oak Staircase Leads to Upper Level Which Offers Large Primary Bedroom with 4 Piece Ensuite & Ample Walk in Closet. 3 Additional Bedrooms, 4 Piece Bath & Convenient Laundry Room. Well Designed Aggregate Double Driveway, Walkways & Patio Installed 2024. Central Vacuum 2024. Potlights. California Shutters Throughout. Owned Hot Water Tank. Central Air. Lower Level with High Ceilings & 3 Piece Rough in Bath. Steps to Schools, Transit, Parks & Shopping! Minutes to the Linc/Redhill, Limeridge Mall, Les Chater Family YMCA, Restaurants & more! Room Sizes Approximate & Irregular. (id:58671)
4 Bedroom
3 Bathroom
1500 - 2000 sqft
RE/MAX Escarpment Realty Inc.

