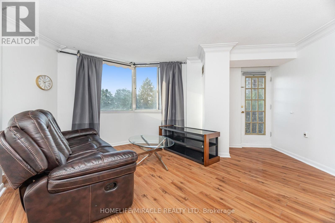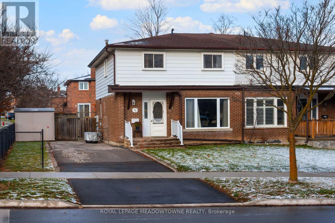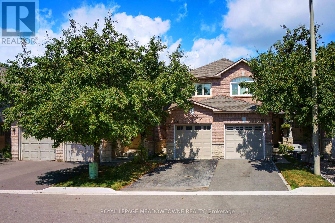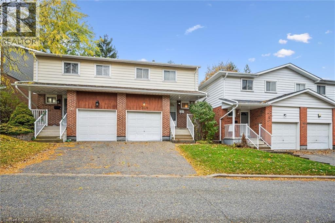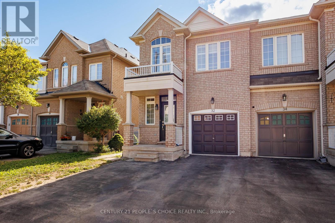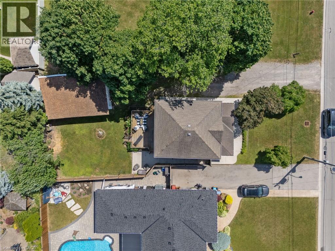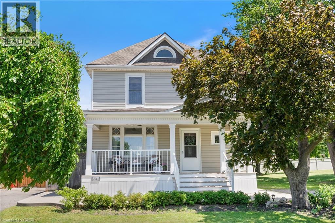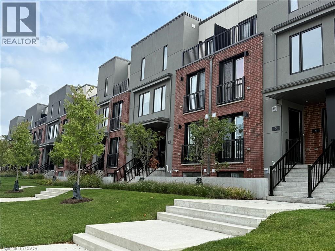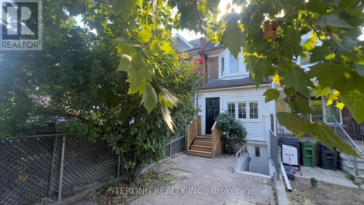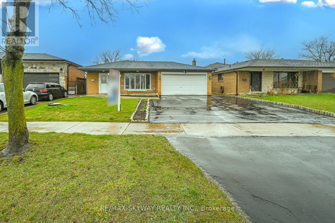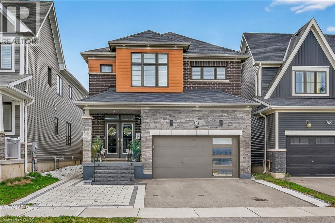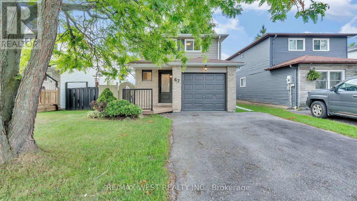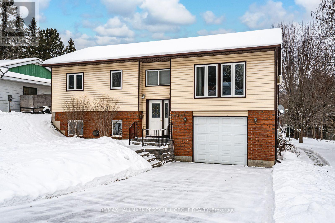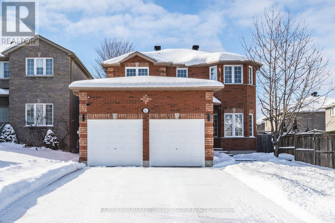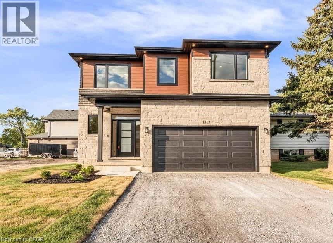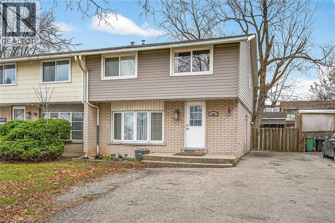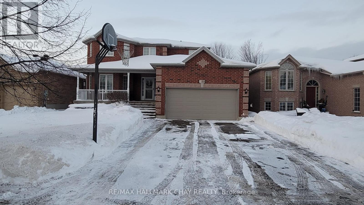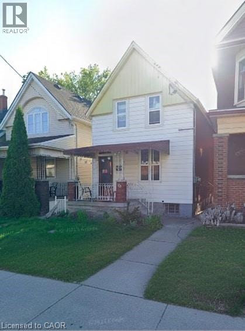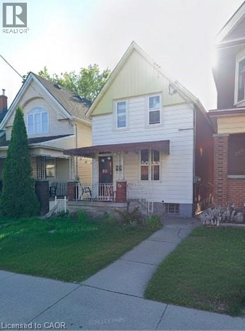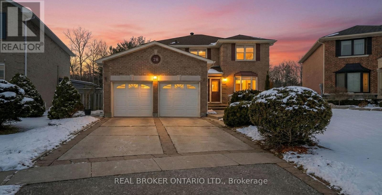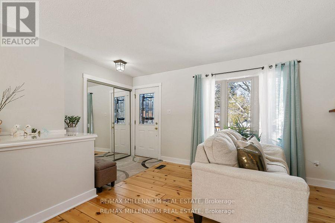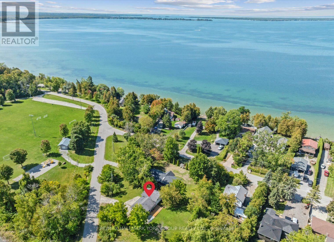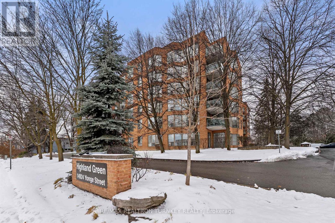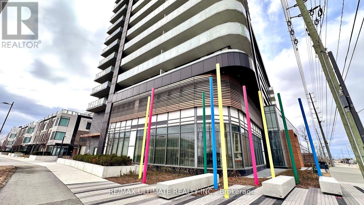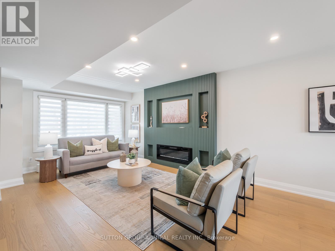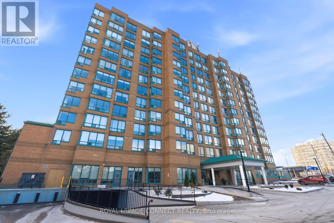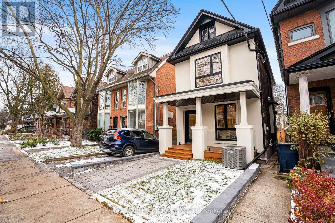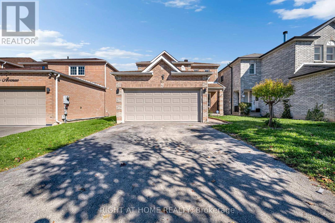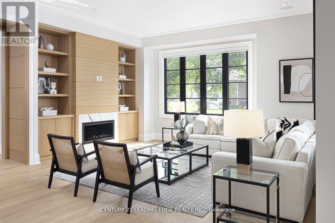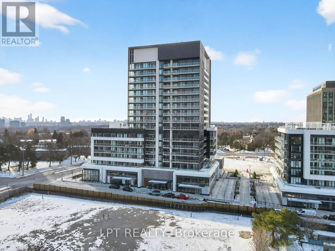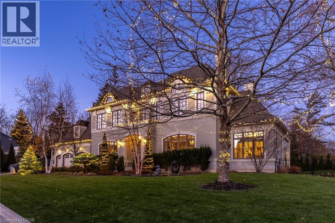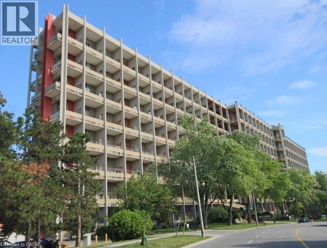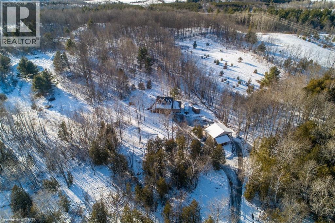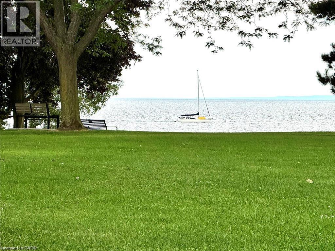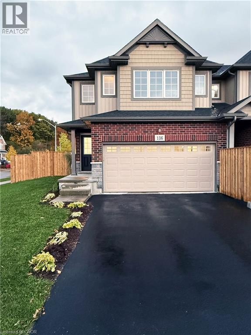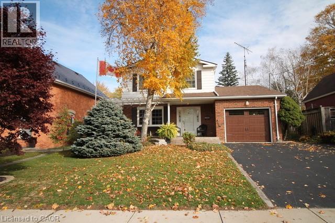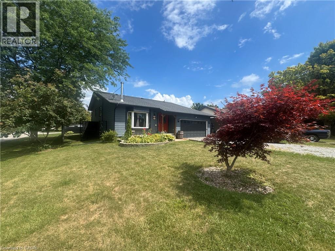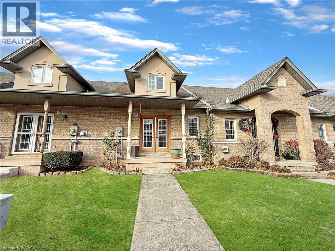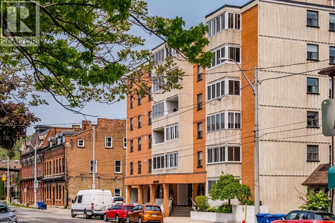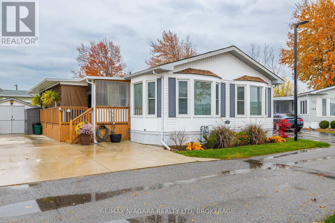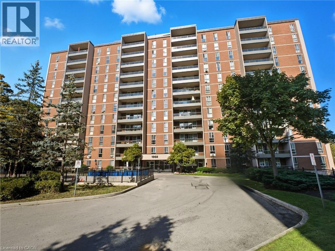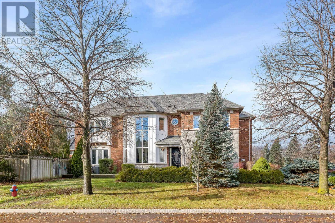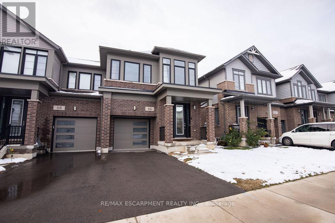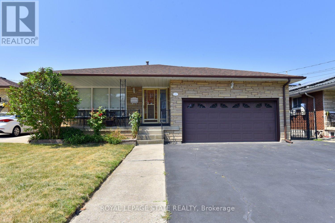- Home
- Services
- Homes For Sale Property Listings
- Neighbourhood
- Reviews
- Downloads
- Blog
- Contact
- Trusted Partners
208 - 236 Albion Road
Toronto, Ontario
Welcome to one of the most spacious 3-bedroom, 2-washroom units in the building, featuring a large balcony and located on the 2nd floor-perfect for families with children or seniors. This bright condo offers plenty of natural light, laminate flooring, ample storage, and ensuite laundry. The building includes 24-hour concierge and security. Conveniently close to TTC transit, highways 401/400/427, schools, and a shopping mall. Don't miss this great opportunity! (id:58671)
3 Bedroom
2 Bathroom
1000 - 1199 sqft
Homelife/miracle Realty Ltd
304 - 34 Plains Road E
Burlington, Ontario
Stunning 1 Bedroom + Den In Aldershot With 9Ft Ceilings, Hardwood & Pot Lights. Kitchen With Stainless Steel Appliances, Granite Counters & Breakfast Bar Newly built accent wall/shelf. Open Concept Great Room With Access To Balcony With Escarpment Views. Bathroom With Upgraded Granite Counters & Glass Door. Large Primary Bedroom & Separate Den. Locker & Underground Parking. New Washer and Dryer (2024). Upgraded many many things. Convenient Location Close To All Amenities & Walking Distance To Go Station, enjoy a stroll to LaSalle Park and the Marina, major highways and Mapleview Mall! (id:58671)
2 Bedroom
1 Bathroom
700 - 799 sqft
Homelife Frontier Realty Inc.
40 Joycelyn Drive
Mississauga, Ontario
Welcome to this lovingly maintained semi-detached home, perfectly situated on a generous 40' x 100' corner lot in one of Mississauga's most sought-after neighbourhoods - Streetsville. Bursting with character and potential, this home offers the perfect opportunity to personalize and make it your own while enjoying a solid foundation of thoughtful updates and care. The exterior features a large, fully fenced yard with some brand-new fencing and posts, ideal for family gatherings, pets, or a future garden oasis. The roof was replaced just 3 years ago, and the basement was professionally waterproofed, giving you peace of mind for years to come. The front windows were replaced about 10 years ago, and the bedroom windows even more recently, ensuring energy efficiency and comfort. Inside, you'll find a home that's been well cared for, offering a bright and welcoming atmosphere. The main bathroom has been refreshed with a modern glass shower door and a high-efficiency toilet (2017). An added window at the top of the stairs (2009) fills the space with natural light, enhancing the home's warm, airy feel. The furnace is serviced annually, reflecting the pride of ownership evident throughout. This property offers incredible potential to renovate allowing you to tailor it to your taste and lifestyle while enjoying the unbeatable location. Just minutes to Streetsville Village, the GO Station, highways, parks, top-rated schools, and local shops and restaurants. Don't miss your chance to own a well-maintained home in a vibrant, family-friendly community - this is the opportunity you've been waiting for to create your dream home in Streetsville! (id:58671)
4 Bedroom
2 Bathroom
1100 - 1500 sqft
Royal LePage Meadowtowne Realty
15 - 1285 Bristol Road W
Mississauga, Ontario
Ravine Living in East Credit! Discover the perfect blend of nature and city convenience in this 3-bedroom townhome backing onto the scenic Carolyn Creek Trail. Nestled in a sought-after East Credit community, this home offers incredible value with a very low maintenance fee, no sidewalk, and a prime location close to public transit, top-rated schools, Heartland Town Centre, and minutes to Hwy 401, 403, and 407.Step inside to find a bright, functional layout ready for your personal touch. Enjoy peace of mind with a newer furnace, tankless hot water heater, heat pump, HEPA air filtration, water purification & softener system, and added attic insulation for year-round comfort and energy efficiency. Modern upgrades include a garage door opener, smart thermostat and doorbell, LED light fixtures on the main floor, and convenient direct access to the garage.With serene ravine views, urban amenities at your doorstep, and endless potential to make it your own, this is a rare opportunity you wont want to miss. Whether you're a first-time buyer, downsizer, or savvy investor this home checks all the boxes! (id:58671)
3 Bedroom
2 Bathroom
1000 - 1199 sqft
Royal LePage Meadowtowne Realty
31 Gardenia Way
Caledon, Ontario
First time on the market! Lovingly maintained by its original owner, this spacious Valleywood two-storey, all-brick gem is ready for the next family to grow, gather, and make it their own. Offering more than 2,600 sq. ft. above grade, this home delivers exceptional value for buyers seeking size, comfort, and the chance to put their personal touches in one of Caledon's most desirable family neighbourhoods. Inside, you'll find four generous bedrooms and four bathrooms, including a bright primary retreat with a 5-piece ensuite and walk-in closet. The main floor is designed for everyday living and memorable family moments: a formal living and dining room, a separate family room with a cozy gas fireplace, and a large, sun-filled kitchen with a spacious breakfast area that walks out to a big backyard deck, perfect for entertaining or dining al fresco. A main-floor den provides the ideal spot for a home office, homework zone, or library. Need even more room? The finished basement offers a substantial extension of living space, complete with an entertainment area, pool table, and an office nook that would make a great basement bedroom. Set on a quiet street, this home is on a school bus route to well-regarded schools, including the highly sought-after Mayfield Secondary School. Families will love being steps from the local library and a large park with soccer fields and a playground. Enjoy nearby walking trails, shopping, everyday conveniences, and the potential to truly make it your own. A rare opportunity in Valleywood - don't miss it. (id:58671)
4 Bedroom
4 Bathroom
2500 - 3000 sqft
RE/MAX Realty Services Inc.
301 Bluevale Street N Unit# E
Waterloo, Ontario
Well-located 4-bedrrom-2 bath townhouse in desirable Waterloo, close to schools, shopping and the expressway. Features an updated kitchen, spacious living room with sliders leading to a private patio, and a functional layout ideal for family living or investment. (id:58671)
4 Bedroom
2 Bathroom
1833 sqft
RE/MAX Twin City Realty Inc.
32 Frenchpark Circle
Brampton, Ontario
Welcome to this beautifully TOP TO BOTTOM RENOVATED and meticulously maintained 3 + 1 bedroom semi-detached home, featuring a FULLY FINISHED LEGAL BASEMENT with a separate entranceoffering excellent income potential. Ideally located just steps from Mount Pleasant GO Station, this home combines modern style with everyday convenience. The open-concept main level boasts 9-foot ceilings, pot lights, elegant light fixtures, and brand-new laminate flooring throughout both the main and second floors. Freshly painted and carpet-free, the home is truly move-in ready. The modern kitchen, equipped with stainless steel appliances, flows seamlessly into the dining area and opens to a private backyard complete with a spacious deckperfect for family gatherings and entertaining. Upstairs, youll find three generously sized bedrooms plus a versatile den, ideal for a home office or study space. The primary suite is designed for comfort, featuring a walk-in closet and a private ensuite. Beyond the home itself, the location is unmatchedwithin walking distance to top-rated schools, parks, and high schools, as well as major retailers such as Home Depot, Walmart, Fortinos, and local conveniences including Rogers/Fido, Hasty Market, and all major banks. With thoughtful upgrades throughout, a prime location, and the added benefit of basement rental potential, this property offers the perfect blend of comfort, style, and opportunity. (id:58671)
4 Bedroom
4 Bathroom
1500 - 2000 sqft
Century 21 People's Choice Realty Inc.
264 Winona Road
Stoney Creek, Ontario
Century home on 55x132 lot in the heart of Winona directly across from Winona Community Centre, walk to parks, schools with easy highway access and minutes to Winona Crossing shopping hub. Reside in current home or rent property while developing building plans or consider an addition or potential for a secondary unit where detached garage approx 30ft x 17ft is currently positioned at rear of property. This home is move in ready and shows well, while lot offers the option to take down and build or potentially add on to existing home and make it your own. (id:58671)
Royal LePage State Realty Inc.
264 Winona Road
Stoney Creek, Ontario
Welcome Home! This century property exudes Charm & character, from the moment you approach the inviting covered porch you will want to sit and enjoy all that this home and the Winona Community has to offer. Conveniently located with easy QEW access, steps to “Winona Crossing” shopping & dining center, close to schools, desirable Winona Park with splash pad and directly across from the Community Center with much to offer. Step inside the statement foyer to appreciate Original hardwoods throughout main & upper level. Gracious and Spacious living / dining room with stunning original stained glass detail & high ceilings with an abundance of windows. Country “chic” kitchen offers functionality and ample sunlight with granite countertops and breakfast space. Upper level offers 4 BR’s with a Main bath that has maintained it’s vintage appeal with claw foot tub & shower. Basement has been professionally finished offering a separate side entry, additional full 3 piece bathroom with oversized step in shower and both a recroom & games room option or potential future inlaw options. Lower level is complete with laundry and utility area offering some storage. This 55x132ft lot offers ample space for family to enjoy plus spacious deck directly off the dining room for outdoor entertainment or lounging in your quiet and tranquil space. Detached double car garage with hydro in place and lots of potential to make it your own or a great foot print for a potential secondary unit. Character comes with vintage homes, love is what you bring to them! (id:58671)
4 Bedroom
2 Bathroom
2088 sqft
Royal LePage State Realty Inc.
99 Roger Street Unit# 8
Waterloo, Ontario
Your very own Urban Oasis living at Spur Line Common Condos. This 3 bedroom Executive modern townhome with garage is located in Midtown KW steps away from the Spur Line Trail, ION light rail and transit bus stops. Conveniently located in the heart of Waterloo allowing residents easy access to plenty of lifestyle amenities-walking distance to shopping, restaurants and many entertainment options. Over 1800 sq ft of bright, spacious living with over $22k in builder upgrades-cabinetry, flooring & lighting. The main floor features a large living area, dining room with sliders to private terrace, a chef inspired kitchen all with 9'ceilings. The white kitchen has quartz counters, S/S appliances and is a great space to entertain with a large island & breakfast bar! Plenty of room for a work from home office space. Main floor laundry with stackable washer/dryer and a 2 pc bathroom. The upper floor has 3 generously sized bedrooms. The primary bedroom is complete with a walk in closet, ensuite bathroom and a second private terrace. Parking for 2 vehicles- including the private garage with garage door opener and direct access. (id:58671)
3 Bedroom
3 Bathroom
1845 sqft
RE/MAX Twin City Realty Inc.
13 Auburn Avenue
Toronto, Ontario
WELCOME to 13 Auburn Avenue, a rare gem in the heart of St. Clair West! This home is more than just a place to live; its a place to grow, connect, and thrive. Don't miss your chance to own this rare offering in one of Toronto's most loved neighborhoods. IT FEATURES a closed-in porch/mudroom, an open kitchen-dining area to enjoy family events, and laundry on the main floor. There are three bedrooms upstairs featuring a large front bedroom and a rear bedroom with a small office space attached. A fully finished basement with kitchen, bathroom, and a studio living space has a separate street-facing entrance and has been leased to tenants in the past but could be converted for use as a nanny suite, parent suite, or recreation space. 13 AUBURN IS a great location for commuting! Its just steps away from a Dufferin bus stop, and close to the St. Clair streetcar, Bloor subway, and future Eglinton crosstown. A laneway garage keeps your vehicle close by and you'll have easy access to the Allen Expressway to the 401, the Gardiner Expressway to the south, and Black Creek Drive/410/401 to the west. ENJOY CITY LIVING with a community feel. The vibrant shops, cafes, and restaurants along St. Clair (like Tre Mari Bakery, Franks Pizza House) are a short walk away. The Loretto College School is across the street and other top rated schools like Hudson College, Regal Public School, and Rawlinson Public School (with French immersion) are all nearby. Earlscourt Park, Joseph J. Piccininni Community Centre, and the Dufferin Library are all in this special neighborhood. Don't miss your chance to own in this highly sought-after community! (id:58671)
3 Bedroom
2 Bathroom
1100 - 1500 sqft
Sterling Realty Inc.
7517 Lully Court
Mississauga, Ontario
WOW!!! Large Lot Features Detached Home on Quiet Court Location In the Heart of Malton Fully Upgraded Home With 3 Bed and 2 Bath on Main Beautiful Kitchen with Quartz C/Top ,S/S Appliances and Large Porcelain Tiles , New Engineered Hardwood Floors Throughout, All Bath Newly Renovated, Large Living room With Bay Window to See The Calm View Of the Quiet Street, Walk out to Large Open Patio, Large Backyard with Garden To Enjoy Summer With Family, 1 Bed Fully Renovated LEGAL Basement Apartment ,with Large Living room and Spacious Bedroom, Large Driveway and Double Car Garage ,Property Close to all Amenities like School/Park/ Shopping Centre etc. Roof 2022, Furnace 2023, Insulation 2022, A MUST SEE PROPERTY , Shows10+++++ (id:58671)
4 Bedroom
3 Bathroom
1100 - 1500 sqft
Homelife/miracle Realty Ltd
18 Lise Lane
Haldimand, Ontario
Welcome to 18 Lise Lane, Pride of ownership - fully finished 4+1 bedrooms, 4 bathrooms home in Caledonia's highly desired Empire master-planned community. Total living space 2605 square feet. Tastefully updated open concept layout, 9 foot ceilings, designed with comfort and quality in mind. Modern upgrades and a warm, inviting atmosphere, perfect for family living. Hardwood flooring, California shutters, and a custom fireplace that anchors the bright, open concept main floor. The kitchen and living area flow seamlessly together, ideal for gatherings and everyday moments. Fully finished basement offers a full kitchen, bedroom, full bathroom, laundry, 4 large egress windows, updated 200 AMP service, with its own separate entrance, providing the perfect setup for in-laws, extended family, or mortgage helper. Outdoors you will be amazed with the modern interlock pavers, backyard complete with a built-in gazebo, perfect for relaxing or entertaining. The front stonework and upgraded glass railing entrance, the list goes on. Located steps to brand new schools, parks, daycare centre and the Grand River, this is a home where families can grow, thrive, and create lasting memories. This home offers space, comfort, and flexibility in one of Caledonia's most desirable neighbourhoods! Nothing else to do, just unpack and enjoy! (id:58671)
4 Bedroom
4 Bathroom
2605 sqft
Sutton Group Innovative Realty Inc.
67 Corbett Drive
Barrie, Ontario
Beautiful, move-in-ready, detached 2-storey home in a highly sought-after Barrie neighborhood! Featuring 3 spacious bedrooms upstairs and a fully finished basement with a separate entrance, second kitchen, full bathroom, and a bedroom perfect for in-laws, guests, or potential rental income. Enjoy a bright, open-concept main floor with spotlights, laminate flooring throughout (no carpet), and large windows bringing in tons of natural light. The modern kitchen includes a breakfast island and walkout to a fully fenced backyard with mature trees and a large entertaining deck. Located just minutes from RVH Hospital, top-rated schools, Highway 400, downtown Barrie, and Lake Simcoe's beautiful waterfront. This home offers lifestyle, convenience, and opportunity all in one. A must-see! (id:58671)
4 Bedroom
3 Bathroom
1100 - 1500 sqft
RE/MAX West Realty Inc.
325 Ouida Street
Tay, Ontario
WALKABLE RAISED BUNGALOW ON AN OVERSIZED LOT WITH A WALKOUT BASEMENT & ROOM TO SHAPE YOUR VISION! Morning coffee after a trail walk, spontaneous beach days and an easy stroll to groceries, the park and the library shape everyday life at 325 Ouida Street, where small-town charm meets everyday ease and room to personalize. Set on a generous 66 x 165 ft partially fenced lot with a sprawling backyard, large deck, patio and garden shed, this raised bungalow offers over 1,700 finished sq ft with a bright, open layout and large windows that pull in beautiful natural light. The kitchen brings warmth and flow with rich wood cabinetry, ample counter space, and a central island opening to the dining area, with a walkout to the back deck for easy indoor-to-outdoor living. The primary bedroom delivers a peaceful retreat with its own walkout, walk-in closet and 4-piece ensuite. Downstairs, the partially finished walkout basement opens the door to in-law capability with a rec room centred around a cozy gas fireplace, a workshop that can easily become another bedroom, plus laundry and storage. An attached 1.5 car garage with double-wide driveway parking adds everyday practicality, while thoughtful extras include an electronic controlled front door lock with intercom, owned water heater, central vac and an ERV and HRV system. Accessibility features enhance the home's versatility even further with an elevator, wide hallways and doors, a modified kitchen and bath counters, a ramp entrance, a roll-in shower, a wheelchair-friendly design, and multiple entrances. This is your chance to take a solid, well-loved Waubaushene #HomeToStay and shape it into something that feels entirely your own, a place where your vision can truly come to life! (id:58671)
2 Bedroom
2 Bathroom
1100 - 1500 sqft
RE/MAX Hallmark Peggy Hill Group Realty
6 Laurelwood Lane
Barrie, Ontario
ALL-BRICK FAMILY HOME IN DESIRABLE ARDAGH BLUFFS WITH MODERN UPDATES & A BACKYARD POOL RETREAT! Set in the heart of Ardagh Bluffs with nearby access to over 17 km of trails and more than 500 acres of green space, this all-brick two-storey home with over 2,000 sq ft above grade showcases pride of ownership throughout and combines lifestyle and convenience with schools, shopping, parks, golf, and Highway 400 only minutes away, plus the ability to walk to St. Joan of Arc Catholic High School. A stamped concrete driveway with no sidewalk interruption enhances the curb appeal while allowing generous parking, and the fully fenced backyard offers an interlock patio and above-ground pool for outdoor enjoyment. The kitchen steals the show with quartz countertops, a large island with breakfast bar seating, white cabinetry topped with crown moulding to the ceiling, stainless steel appliances, a stylish tile backsplash, and a walkout to the back patio. Hardwood flooring, updated pot lighting, and excellent natural light carry throughout, connecting a bright living room open to the kitchen with a gas fireplace in the formal dining space. Upstairs, a spacious landing enhances the airy feel, leading to three well-sized bedrooms served by a 4-piece bathroom, alongside a primary retreat with a walk-in closet and private 4-piece ensuite. The unfinished basement is a blank canvas with potential for future living space. A newly replaced furnace purchased in November 2025 adds valuable peace of mind. Fall in love with a well-maintained #HomeToStay, ready to create lasting memories. (id:58671)
4 Bedroom
3 Bathroom
2000 - 2500 sqft
RE/MAX Hallmark Peggy Hill Group Realty
1313 Baseline Road
Stoney Creek, Ontario
This stunning brand-new, 2,694 sq. ft. home offers the perfect combination of modern design, spacious living, and an unbeatable location. Situated on a generous lot within walking distance to Lake Ontario and nearby parks, this home provides a serene setting while offering convenient access to highways for easy commuting. With 4 bedrooms and 2.5 bathrooms, this thoughtfully designed layout is perfect for families, entertaining, and everyday comfort. Inside, the open-concept floor plan features a gourmet kitchen with premium appliances, a large island, and quartz countertops that flow seamlessly into the bright and inviting living space. The luxurious primary suite boasts a spa-like ensuite with a soaker tub and glass shower, while the additional bedrooms offer ample space and natural light. Large windows throughout the home create an airy atmosphere, enhancing the modern aesthetic. This property also comes equipped with a range of upgraded features for your comfort and peace of mind, including a built-in security system with 4 exterior cameras, upgraded Wi-Fi pods installed throughout the entire home for optimal connectivity, and energy-efficient finishes. A spacious double-car garage, upgraded flooring, and designer fixtures throughout add even more value to this move-in-ready home. From its prime location to its luxury upgrades and customizable finishes, this home is a rare opportunity to create a space that truly feels like your own. Don’t miss your chance to own a beautiful new construction home in a sought-after neighbourhood—contact us today for more details! (id:58671)
4 Bedroom
3 Bathroom
2694 sqft
RE/MAX Escarpment Realty Inc.
1091 Upper Wellington Street
Hamilton, Ontario
Welcome to 1091 Upper Wellington Street, sitting on a deep 130 foot lot! Located in an excellent Central Mountain neighbourhood. close to Mohawk College, Linc/403, shopping, schools, parks and other major amenities. 4+1 Bedrooms, 2 Full baths, nice layout floor plan, spacious kitchen, dining and living room. Newly updated: kitchen with stone counter tops, flooring, paint, custom trim work, light fixtures, California knock down ceiling, electrical, plumbing and much more! Huge family sized yard. Enjoy the newly renovated shed/workshop that has hydro and is heated! In-law suite potential, side door entrance. Move-in ready with a flexible closing date, nothing else to do--just unpack and enjoy! (id:58671)
5 Bedroom
2 Bathroom
1680 sqft
Sutton Group Innovative Realty Inc.
188 Pringle Drive
Barrie, Ontario
Looking for a true family home in a quiet, established neighbourhood? This spacious 2-storey Hedburn gem offers the perfect balance of room, comfort, and style. Upstairs, you'll find four generous bedrooms and three bathrooms-making busy mornings much smoother. The professionally finished basement adds a fifth bedroom, a fourth bathroom, and a dedicated kids' zone, giving everyone their own space to relax or play. The main floor is designed for everyday living: an open-concept kitchen seamlessly connects to the living and dining areas, with an additional sitting or office space perfect for work, homework, or quiet downtime. Enjoy morning coffee on the covered front porch, or step out back to a fully fenced yard with an above-ground pool and partial deck-ideal for summer fun. Practical touches include main-floor laundry, a double-car garage with inside entry, and a no-sidewalk lot that allows parking for four vehicles. Fully finished and move-in ready, this home is set in a community-minded neighbourhood where family life just works. (id:58671)
5 Bedroom
4 Bathroom
2000 - 2500 sqft
RE/MAX Hallmark Chay Realty
100 Sherman Avenue N
Hamilton, Ontario
Legal Duplex with large detached 29 x 12 garage, fully tenanted with excellent tenants. Generates $3,625/month in rent. Significantly renovated in 2023: new kitchens, bathrooms, appliances, flooring, above-grade windows, insulation, interior doors, 200 AMP service, all new ESA-approved wiring, individual hydro meters, and more. Garage rented for additional income. Located near schools, transit, and all amenities - a solid addition to any portfolio. (id:58671)
3 Bedroom
3 Bathroom
1274 sqft
Nashdom Realty Brokerage Inc.
100 Sherman Avenue N
Hamilton, Ontario
A standout value — renovated two-storey home offering 3 bedrooms, 2 bathrooms, two kitchens, a full unfinished basement with walk-out, and an oversized 29' x 12' detached garage ideal for a workshop, hobbies, or extra storage. The home was extensively updated in 2023 with modern kitchens and bathrooms, updated appliances, pot lights throughout, new windows, interior doors, a 200-AMP electrical service, and all new ESA-approved wiring. Currently arranged as a legal duplex with separate hydro meters, the layout gives you options—enjoy the space as a comfortable single-family home, create an in-law setup, or accommodate extended family with ease. Step outside to a fully fenced backyard with rear access ideal for pets, kids, or entertaining. Located just doors down from St. Ann Elementary School and minutes to parks, transit, Tim Horton's field and everyday amenities. A smart buy with key upgrades already completed and room to make it your own. (id:58671)
3 Bedroom
3 Bathroom
1274 sqft
Nashdom Realty Brokerage Inc.
28 Blyth Street W
Richmond Hill, Ontario
Experience ravine-side living in Oak Ridges! This 4-bedroom family home sits on a rare 46.5-ft lot backing onto mature forested greenspace with complete privacy. Sun-filled interior with a skylight, large windows, and nature views throughout. Functional layout with formal living/dining rooms, a cozy family room with fireplace, and an eat-in kitchen featuring a large picture window overlooking the ravine plus a walk-out to an oversized deck. Main-floor office/den ideal for work-from-home. Spacious bedrooms, including a primary suite with its own ensuite bath. The backyard is exceptional - flat, private, and pool-sized, with no rear neighbours. Enjoy direct access to Oak Ridges Moraine green space, trails, parks, and Lake Wilcox. Quiet, child-safe street close to top-rated public & Catholic schools, community centre, shops, cafes, and transit. Minutes to Hwy 404/400 and multiple GO stations. Lovingly maintained by long-term owners, offering move-in comfort plus future potential in a high-demand neighbourhood surrounded by custom homes. A rare ravine lot in a premium Oak Ridges location - a must-see. (id:58671)
5 Bedroom
4 Bathroom
2500 - 3000 sqft
Real Broker Ontario Ltd.
759 Chestnut Street
Innisfil, Ontario
Beautiful Bungalow in a large lot of 80x150, thousands of dollars in renovations, located just a 10-minute walk from the beach, it boasts a spacious fully fenced backyard perfect for family and friend gathering, with no rear neighbors, you'll enjoy added privacy, and there's ample parking space for up to six cars and a boat, partial Insulated Double Car Garage. The main floor is beautifully finished with stunning Pine Plank flooring, creating a warm and inviting atmosphere. Conveniently, there are two laundry rooms-one on the main floor and another in the basement. The basement was renovated in 2022, offers generous space with separate entrance. (id:58671)
6 Bedroom
3 Bathroom
1100 - 1500 sqft
RE/MAX Millennium Real Estate
67 Thorah Concession 1 Road
Brock, Ontario
Welcome To This Fully Updated Move In Ready Three Bedroom Side Split, Offering Style Comfort And Convenience In One Perfect Package. Just Steps To The Lake, You Will Enjoy Public Lake Access While A Park And Soccer Fields Sit Right Across The Road - Perfect For Families And Active Lifestyles. Inside, You Will Find A Bright Open Concept Main Floor With A Modern Kitchen, Dining Area And Spacious Living Room That Walks Out To A Large Deck... Perfect For Entertaining! Upstairs Features Three Comfortable Bedrooms And A Renovated Bath, While The Finished Lower Level Adds Even More Living Space For A Rec Room, Home Office Or Gym. With An Attached Garage, Updated Finishes Throughout And Nothing Left To Do But Move In, This Home Is Priced To Sell And Perfectly Suited For First Time Buyers, Downsizers, Families Or Anyone Looking To Live The Lake Simcoe Lifestyle. (id:58671)
3 Bedroom
1 Bathroom
700 - 1100 sqft
RE/MAX Hallmark York Group Realty Ltd.
114 - 14924 Yonge Street
Aurora, Ontario
Welcome to Highland Green, one of Aurora's most desirable and well-managed condominium communities. This expansive 1,419 sqft. ground-level corner suite offers exceptional value for first-time buyers, downsizers, renovators, or investors looking to personalize a spacious home in an unbeatable location. Inside, the layout is impressive: two oversized bedrooms, two full bathrooms, a full dining room, a large living area, and a spacious kitchen with endless potential to modernize. Bright windows bring natural light throughout, and the private walk-out patio extends your living space outdoors, ideal for relaxing, entertaining, or enjoying the surrounding mature neighbourhood. Highland Green residents enjoy premium amenities, including a car wash station, gym, sauna, social room, and a library with a walk-out terrace. The building is known for its friendly community atmosphere and exceptional management. The all-inclusive maintenance fees are one of the biggest highlights and cover heat, hydro, water, air conditioning, building insurance, cable TV, internet, and parking, giving you truly worry-free living. Located in the heart of Aurora, you're steps to shops, restaurants, parks, golf, walking trails, transit, medical facilities, and the Aurora GO Station. Enjoy the charm of a small town with the convenience of urban amenities, excellent walkability, and quick access to Hwy 404. A spacious layout, unbeatable main-floor access, fantastic amenities, and the ability to customize to your taste make this a standout opportunity in one of Aurora's most established buildings. (id:58671)
2 Bedroom
2 Bathroom
1400 - 1599 sqft
RE/MAX Realtron Turnkey Realty
3304 - 7895 Jane Street
Vaughan, Ontario
Experience luxurious urban living in this bright and spacious 2-bedroom, 2-bathroom southeast-facing corner unit in the heart of Vaughan. Featuring floor-to-ceiling windows, soaring 9-ft ceilings, and a large balcony with breathtaking, unobstructed views of the pond, green space, and Toronto skyline with no future developments planned in front this modern condo offers the perfect balance of elegance and comfort. The open-concept layout is highlighted by quartz countertops, a stylish backsplash, stainless steel appliances, under-cabinet lighting, creating a perfect space for entertaining or relaxing. Enjoy resort-style amenities including a fitness centre with yoga room, whirlpool and sauna, party and theatre rooms, games lounge, and an outdoor patio with BBQs. With 1 parking spot, 1 locker, and an unbeatable location just steps from the Vaughan Metropolitan Centre TTC Subway, Bus Terminal, shops, restaurants, and minutes to Highways 400, 407, and Vaughan Mills Mall this condo truly combines style, convenience, and value. Dont miss your chance to own a modern retreat with stunning views in one of Vaughans most desirable communities. (id:58671)
2 Bedroom
2 Bathroom
600 - 699 sqft
RE/MAX Ultimate Realty Inc.
42 - 765 Oklahoma Drive
Pickering, Ontario
Welcome to a stunning, fully renovated 3-bedroom, 3-bathroom detached home that's move-in ready and beautifully upgraded from top to bottom. Ideal for families looking for comfort, style, and a modern living experience. Every update has been thoughtfully selected, including new flooring, upgraded tile in the entrance, renovated bathrooms, and a stylish main floor with cohesive modern finishes throughout. This is truly a home where all the major work has already been done for you. Additional features include brand new kitchen cabinetry, stainless steel appliances, wide plank engineered hardwood floors, custom millwork, renovated new bathrooms, brand new HVAC system, new A/C and all new appliances. Located in a convenient, commuter-friendly area, this home offers quick access to Highway 401, making travel across the GTA simple for work, school, or weekend plans. Outdoor enthusiasts will love being just minutes from the beautiful shores of Lake Ontario, offering beaches, scenic walks, waterfront trails, seasonal events, and family recreation all year round. Surrounded by established parks and green spaces, the neighbourhood provides plenty of places for children to play, pets to explore, and families to enjoy the outdoors close to home. This combination of modern upgrades with access to transit, highways, waterfront living, and natural green space makes this property an exceptional opportunity for anyone looking for a turnkey home in a location that truly enhances everyday life. (id:58671)
3 Bedroom
3 Bathroom
1200 - 1399 sqft
Sutton Group-Admiral Realty Inc.
514 - 711 Rossland Road E
Whitby, Ontario
Live in the desirable Pingle Creek neighbourhood of Whitby! This updated, move in ready condo offers the perfect blend of comfort, convenience, and low maintenance living. Just 5 minutes to Highway 407 and surrounded by fantastic amenities, parks, and top rated schools, this location truly has it all. Inside, you'll find a functional floorplan with fresh neutral colours throughout, stylish new light fixtures, and sleek laminate flooring. The kitchen offers ample countertop space, new pot lights, ensuite laundry and overlooks the spacious main living area. A separate dining room is the perfect spot to host dinners but also provides flexibility - customize it to suit your lifestyle. Use it for meals, at home gym or office or convert it to another living space. Just off the living room, you can enjoy the lovely den with glass doors, showcasing an impressive easterly view and offering the perfect spot for a home office or reading nook. The generous primary bedroom features a large window that fills the space with natural light. You'll also enjoy the convenience of ensuite laundry and an updated washroom, plus one owned parking spot. Building amenities include an indoor pool, hot tub, billiards room, party room, and fully equipped fitness centre. This unit is an exceptional affordable opportunity - ideal for first time buyers, downsizers, or anyone seeking a modern, easy care home in a fantastic community. Move in and enjoy the best of Whitby living! (id:58671)
2 Bedroom
1 Bathroom
700 - 799 sqft
Royal LePage Connect Realty
47 Harcourt Avenue
Toronto, Ontario
Welcome to 47 Harcourt Ave.! A truly exceptional, light-filled, one-of-a-kind detached home where timeless elegance meets modern luxury. Completely reimagined from top to bottom and fully permitted, every finish and detail has been meticulously crafted with style, comfort, and long-term function in mind. Step inside to a beautiful open-concept living and dining room, filled with natural light and designed for both everyday comfort and elevated entertaining. The seamless flow leads into the designer kitchen, featuring custom cabinetry, a large island, quartz counters, and high-end stainless steel appliances-perfectly positioned for family gatherings and hosting guests. Beyond the kitchen is a refined rear sitting area, ideal for quiet mornings, work-from-home moments, or a peaceful retreat. An additional transition space connects the house to the backyard and provides direct access to the lower level. This space opens to the backyard, and from the backyard provides access to the laneway, offering parking for two cars and incredible laneway potential, adding even more value and flexibility. A wide custom oak staircase ascends to the second floor, where the primary suite offers a serene retreat with his-and-her closets. Two additional bedrooms, each with generous closet space, are served by a spacious bathroom designed for comfort and relaxation. The lower level feels nothing like a traditional basement, warm lighting and an open layout redefine the space. With a full three-piece bathroom, this level offers exceptional flexibility for extended family, in-laws, guests, or a private home office. Located within walking distance to the subway, the fabulous parks of Riverdale/The Pocket, and all the vibrant shops and restaurants of the Danforth. Situated on a family-friendly street with a strong sense of community and assigned to the coveted Frankland School District. 47 Harcourt Ave is everything you've been dreaming of - luxury, comfort, community, and convenience!! (id:58671)
3 Bedroom
3 Bathroom
1100 - 1500 sqft
RE/MAX Hallmark Realty Ltd.
67 Reese Avenue
Ajax, Ontario
Modern design meets timeless elegance at 67 Reese Avenue! This fully renovated turnkey 4+1 bedroom home offers nearly 2,800 sq. ft. of living space. Featuring premium upgrades - hardwood flooring, pot lights, premium fixtures, 24"x24" porcelain tiles, and upgraded washrooms. Freshly painted, the home feels brand new, with a large dream kitchen showcasing quartz countertops, custom cabinetry, and sleek finishes, flowing seamlessly into bright and spacious living and dining areas. The ideal layout provides comfort and functionality for families. Perfectly located near schools, shopping, parks, transit, Highway 401, and the GO Station, this home combines upgrades, convenience, and comfort in a highly desirable Ajax community! (id:58671)
4 Bedroom
3 Bathroom
1500 - 2000 sqft
Right At Home Realty
2003 - 195 Mccaul Street E
Toronto, Ontario
Be the first to live in this stunning, never-before-occupied Penthouse suite offering + 900 sq ft of interior space and a rare 385 sq ft private terrace with unobstructed east-facing views - perfect for morning coffee, evening dining, or simply soaking in the skyline. This premium three-bedroom layout combines modern design with luxury finishes: 9' ceilings, floor-to-ceiling windows, exposed concrete walls and ceilings, gas cooking, and sleek stainless steel appliances. Bright, Airy and impeccably styled, this suite defines contemporary urban living. Located in the heart of the city, you're steps from the University of Toronto, OCAD, The Dundas streetcar, and St. Patrick subway station. Enjoy walking access to Baldwin Village, the AGO, and some of Toronto's best restaurants, bars and shops. Residents enjoy top-tier amenities including a sky lounge, concierge, fitness studio, and a sprawling outdoor sky park with BBQ's, dining, and lounge spaces. This is the ultimate downtown lifestyle - Welcome Home (id:58671)
3 Bedroom
2 Bathroom
900 - 999 sqft
Royal LePage Terrequity Gold Realty
48 Tangmere Road
Toronto, Ontario
A stunning, exquisite custom home in the coveted Banbury-Don Mills neighborhood at an incredible value! This newly built residence features meticulous craftsmanship and attention to detail throughout. A timeless interior palette of warm wood tones and modern elegance create the perfect atmosphere for entertaining and everyday luxurious living. Abundance of natural light fills the home, highlighting the open concept kitchen and family room, featuring custom cabinetry, top of the line appliances, gas fireplace, and walkout to a spacious mature backyard. The main floor features 10-foot ceilings, detail trim work and paneling, built-in speakers, oak hardwood, and so much more. The second floor boasts four bedrooms with ensuites, a spacious primary suite with spa like bathrooms and a fabulous walk-in closet, as well as a convenient laundry room. Enjoy the basements large rec area, featuring a built-in wet bar and entertainment unit, as well as an extra bedroom and 3-piece bath. Additional upgrades included in this home are automated blinds, heated floors, skylight, and serene landscaping.This masterpiece has the perfect blend of Sophistication and comfort, within minutes to the city's best amenities. Shops At Don Mills, High End Retail, Banking, and Fine Dining. In Toronto's Top-rated sought after Public and Private School District! Easy Access To Major Highways (DVP, 401) and Public Transportation. Lush Parks and Trails, Edward Gardens and the Don Valley Trails, Perfect For Walking, Biking, or Relaxing Outdoors. (id:58671)
5 Bedroom
6 Bathroom
3000 - 3500 sqft
Century 21 Leading Edge Realty Inc.
536 - 20 O'neill Road
Toronto, Ontario
Welcome to Rodeo Drive Condominiums By Lanterra Developments and CF Cadillac Fairview. Luxurious Unit With Two Bedrooms, Two Washrooms, One Parking Spot & One Locker. Steps To Upscale Shops At Don Mills, Gourmet Restaurants, Shopping & Don Mills Civitan Arena. Bright & Spacious. This Unit Features A Functional Layout, 656 Square Feet As Per Builder's Floor-plan. With Soaring 9 Feet Ceilings. Engineered Floors. Over $24,000 Spent On Upgraded Finishes. The Upgrades Include: Kitchen Dark Mist Granite Counter Tops, Dark Mist Polished Backsplash, Metallic Elm Cabinets, & Under-Cabinet Lighting. Main Washroom Includes: Grigio Carnico Italian Marble Floor Tiles, Bianco Porcelain Shower Floor Tiles, Dolomite White Polished Wall Tiles, & Metallic Elm Eurogloss Cabinets. Primary Bedroom With 4 Piece Ensuite, Upgrades Include: Dolomite White Polished Wall Tiles, & Metallic Elm Eurogloss Cabinets. Walkout To Balcony With North Exposure & Unobstructed Parkette Views. Convenient Location - Steps To Shops At Don Mills. Close To DVP, TTC, Schools, Parks & More. Amenities Include: 24 Hour Concierge, Gym, Indoor & Outdoor Pool, Indoor Hot Tub & Sauna, Rooftop Deck, Party Room, Games Room, Community BBQ, ERV, Bike Storage Room & More. Click On 4K Virtual Tour & Don't Miss Out On This Opportunity! (id:58671)
2 Bedroom
2 Bathroom
600 - 699 sqft
Lpt Realty
21 Lambert Common
Oakville, Ontario
Elegant lakeside living in SW Oakville. Welcome to 21 Lambert Common! Tremendous opportunity to own a custom-built executive home by the water on a private road in the highly sought-after & exclusive community of Edgewater Estates. Just a stones throw away from the highly esteemed Appleby College. Enjoy the peace of mind that comes with an overnight neighbourhood security patrol. Discover over 6,700 sq.f t. of refined living space in this updated residence. Step into the grand foyer feat. 20' ceilings & heated porcelain floors that set the tone for this exceptional home. The formal LIV & DIN rooms showcase 10' tray ceilings, elegant wall paneling & moldings, while oversized windows bathe these spaces in natural light. The chef-inspired kitchen boasts premium Wolf B/I appliances & stovetop, complemented by a generous island and servery. Enjoy casual meals in the breakfast area w/ a W/O to a stone patio. The open, bright & spacious great room is surrounded by LRG windows, centers around a gas fireplace & flows seamlessly to an office w/ cathedral ceiling. Step down into the remarkable glassed-in sunroom - perfect for those special morning coffee moments w/ loved ones. Surround yourself in natures beauty & simply enjoy. A powder room, mudroom w/ separate entrance & laundry area (garage access) add convenience to the main floor plan. Upstairs, the primary impresses w/ 12 ceilings, a gas fireplace, LRG W/I closet & 5PC ensuite feat. a steam shower, soaker tub & heated floors. 3 additional bedrooms, each with W/I closets & private or shared ensuite privileges complete this floor. The lower level with W/O to rear yard offers a recreation area, fireplace feature wall, exercise room, games area w/wet bar, 2nd laundry, den, powder room, bathroom and 5th bedroom w/ ensuite.The backyard retreat includes an outdoor kitchenette, waterfall feature wall & decorative concrete fire bowl. Privacy, security, luxury, quality, beauty & comfort. This is 21 Lambert Common. Luxury Certified (id:58671)
5 Bedroom
7 Bathroom
6716 sqft
RE/MAX Escarpment Realty Inc.
350 Quigley Road Unit# 316
Hamilton, Ontario
Largest 3 bed floor plan, 2 level condo at The Parkview with underground parking space and large balcony! Condo fee includes heat, water, underground parking space, locker, and all exterior maintenance! Dishwasher and washer/dryer hookups are in place. ***BUYER MUST ASSUME TENANT *** (id:58671)
3 Bedroom
1 Bathroom
1152 sqft
Rockhaven Realty Inc.
152b Wannamaker Road
Stirling, Ontario
Enjoy over 5 acres on your own private oasis with pond - any season of the year! Welcome to 152B Wannamaker Road just outside of Stirling. Follow the meandering driveway, set back off a quiet road, to this fully finished 3+1 Bedroom home featuring a detached shop. Inside you'll find a welcoming kitchen with lots of counter space, a separate dining area and a large Living Room featuring a cozy wood burning stove and bright window and doors with beautiful views of nature outside. A main floor Bedroom or Home Office, 3 Pce Bathroom and inside entry to the attached 1.5 car garage. Upstairs features a large primary bedroom (with room for a king bed!), bright 4 pce Bathroom with lovely arched window, and second bedroom. The lower level is completely finished and features a Recreation Room, Games Area, 4th Bedroom and 2 Pce Bathroom/Laundry Room combo. Enjoy your morning coffee or watch the stars in the evening from the wrap around porch. Hobbyists will LOVE the detached shop with two 10 Foot Overhead Doors, TWO Lean-Tos (perfect for RVs, Boats and Trailers!), work bench, 220 Welding Plug and rough-in for in-floor heating. Enjoy peace of mind with the Kohler Stand By Generator that will run both the House and the Shop in the event of a power outage. Newly updated Water System in 2024 (Sulpher System, Pressure & Holding Tank, Water Softener, Dual Sump Pump system w/ alarm). Enjoy inexpensive heating bills with the wood burning stove that can heat the house in the winter, or use the propane F/A furnace. Enjoy the trails through both hardwood and cedar bushes, collect your own eggs from your chicken coop and grow your own veggies in the Garden Area. An easy 20 minute drive to Belleville and the 401 access, 12 minutes to Stirling, and one hour from Kingston. All appliances included, RV Hook Ups, Central A/C, Owned Water Heater, HRV System. Flexible Possession Available. This home is a delight to view! Book your showing today! (id:58671)
4 Bedroom
3 Bathroom
1918 sqft
RE/MAX Twin City Realty Inc.
5250 Lakeshore Road Unit# 1708
Burlington, Ontario
Located on the LAKE, this executive condo, superbly run and offeringlush gardens, beautiful grounds to walk along the unobstructed Lake Ontario. You can bring your CAT with you !! HARD to find 1419 sq ft of luxurious living space! Over 100 sq futon BALCONY with LAKEVIEW! Enjoy watching the sailboats while having your tea or coffee! Home has Spacious entry hall and very RARE HIGH CEILINGs thruout complete with LOADS of closets including a BIG storage room! 25 ft Livingroom with easy view of LAKE and access to Formal type dining area! Master bedroom will take your KING size bed with lots of room left over ands HIS and HERS closets, along with convenient private 4 pc ensuite! Restaurant party area complete with DANCE floor, pub style Ship open BAR,built in seating, and BILLIARDS area and complete KITCHEN that can facilitate your family and friends functions, even Weddings ! It even has an entry system to allow your guests right in from their parking area into the Party room! You can bring your pet cat with you! There is also : HOBBY ROOM Exercise Room Saunas Storage Lockers 2 Levels of Parking ( one specifically for visitors ) The great OUTDOOR POOL overlooks the LAKE...with BBQ areas to picnic with your family There is shopping across the street, its on a BUS route, and minutes away from Appleby GO STATION Close to the marina in OAKVILLE and a short ride to DOWNTOWN shops and restaurants! GREAT VALUE FOR YOUR MONEY IN BURLINGTON,,,,,,,,DONT MISS OUT!! (id:58671)
2 Bedroom
2 Bathroom
1419 sqft
Coldwell Banker-Burnhill Realty
136 Winterberry Boulevard
Thorold, Ontario
This newly-renovated end unit home in Confederation Heights offers approx 2,000 finished sq ft of modern living space with 4+2 bedrooms and 4 full bathrooms. The main floor features south-facing living and dining with views and walkout to the private oversized fully-fenced yard, and a stylish eat-in kitchen with new appliances and updated cabinetry. Upstairs features 4 light-filled bedrooms and 2 bathrooms. The finished basement provides extra living space with 2 south-facing bedrooms and a bathroom. The home is conveniently located near Brock University, and offers ample outdoor parking and a double-car garage. This move-in ready home has been freshly painted with new flooring throughout most living space. View the 3D Matterport to see all this fantastic home has to offer! (id:58671)
6 Bedroom
4 Bathroom
1628 sqft
One Percent Realty Ltd.
143 St James Street S
Waterford, Ontario
One owner 2 storey home ready for a new family. Large living room complete with a gas fireplace and loads of room to relax. The dining room is large enough for family gatherings. The kitchen and entryway have ceramic tile for ease of maintenance. The dinette is a bonus and can be used daily or as overflow for larger families. The sunroom is to die for with large wrap-around windows and dual skylights and a beamed ceiling. A 2 pc. bathroom completes this floor. The upstairs includes a 4 pc. bathroom and 3 bedrooms all with closets. The basement has another 3 pc. bathroom, a family room with a fireplace, a large laundry room with room for a work desk. A storage room completes the basement. All rooms on main and upper floors are hardwood. Step outside from the sunroom to a professionally landscaped rear yard. The 22' X 21' stone patio with a 12' X 12' gazebo complete with stone accents, sets the mood for outdoor entertaining. A stone bar area, complete with built-in fridge unit is always popular. An 8.5' X 8.5' Grand River shed for your storage needs is also included. As is a 10' X 8' shed for even more storage. At the rear is a 16' X 22' shop joined by a doorway to the 15' X 22' garage complete with auto garage door opener. The rear of the property is serviced by a fire lane. Sit on the covered front porch complete with a pergola and watch the world go by. A single car garage with double paved driveway also. All this and on the Pumpkinfest & Christmas parade route can be yours. Pre-home inspection by Garnet Snively Home Inspections is available. Stop and have a look. (id:58671)
3 Bedroom
3 Bathroom
2022 sqft
RE/MAX Erie Shores Realty Inc. Brokerage
24 Woodhouse Avenue
Port Dover, Ontario
Woodhouse Acres Detached open concept home - includes deeded access to the private beach area for this neighbourhood- No need to fight crowds at the public beaches with your private beach access! Fully fenced backyard with Decks off the Kitchen & Main Bedroom- Hot Tub, Firepit & space to watch the lake sunrises & sunsets! Great room with cathedral ceiling & newer woodstove- a few steps up to formal separate dining area overlooking the Great Room area- timeless solid Oak kitchen with island, breakfast nook & pantry closet- Oversized Main bedroom with convenient 4 piece ensuite & patio doors to a private custom covered outdoor living space with vault ceilings, shutters, gated stairs to enjoy the lake breeze- thoughtful Upper level laundry- 2nd full 4 piece bathroom plus 2 additional spacious bedrooms- Lower level with large Rec Room- bonus 4th Bedroom- in-law suite potential with the -inside access/ separate entrance to the insulated Double Garage- This opportunity is a must see for those who want lake & beach lifestyle with the privacy of your own beach and only a short walk to enjoy the vibrant Port Dover beach strip & character filled town- Who needs a cottage when you can work, live and play with your own private beach steps away from your door! (id:58671)
4 Bedroom
2 Bathroom
1440 sqft
RE/MAX Escarpment Realty Inc.
47 Dynasty Avenue
Stoney Creek, Ontario
FANTASTIC STONEY CREEK FREEHOLD BUNGALOFT, A TRULY RARE FIND. Discover comfortable, low-maintenance living at 47 Dynasty Ave. This well-designed freehold bungaloft is located in a quiet enclave of lower Stoney Creek, just off Highway 8 between Green Road and Dewitt Road. The bright open-concept main floor features soaring cathedral ceilings in the living and dining areas, enhanced by a beautiful double door front entrance that fills the space with natural light. The functional kitchen offers granite countertops, peninsula seating, and a stylish tiled backsplash, all overlooking the main living areas for effortless entertaining and everyday comfort. The main-floor primary bedroom includes 3-pc ensuite privilege with a walk-in shower, and the main-floor laundry is roughed-in, offering flexibility to convert the space to suit your lifestyle. A welcoming rear foyer provides direct access to your private, maintenance-free patio, the garage, and the driveway. Even better-there's a third reserved parking space located just across from the garage, perfect for guests, a second vehicle, or added convenience. Upstairs, the spacious loft level adds a versatile second living zone with a cozy family room and a large bedroom complete with its own 4-pc ensuite, making it ideal for guests, older children, or a private retreat. The unfinished lower level is ready for your room, gym, workshop, or future living space.Ideally located close to shops, restaurants, parks, and everyday amenities along Hwy 8, and just minutes to Green Rd, Dewitt Rd, the QEW, the Red Hill Valley Parkway, and GO transit, making commuting in any direction a breeze. Perfect for downsizers, professionals, commuters, or small families seeking flexibility, convenience, and a prime lower Stoney Creek location-book your private showing today. (id:58671)
2 Bedroom
2 Bathroom
1439 sqft
Real Broker Ontario Ltd.
Real Broker Ontario Ltd
23 Main Street Unit# 205
Dundas, Ontario
Charming 2-Bedroom Condo in the Heart of Dundas. Discover a delightful blend of comfort and convenience in this beautifully maintained 2-bedroom, 1-bath condo located in the highly desirable Cootes Paradise community. Nestled within a boutique mid-rise building in the heart of historic downtown Dundas, this move-in-ready unit offers a relaxed lifestyle surrounded by nature, charm, and amenities. Freshly painted and professionally updated, this bright and spacious suite features a refreshed kitchen, a modern 4-piece bathroom, and two generous bedrooms with ample closet space. The standout feature is the west-facing covered sunroom—ideal for afternoon lounging, curling up with a book, or tending to your favourite indoor plants. Enjoy exclusive use of underground parking (P2 #24) and storage locker (P2 #205). Building amenities include secure bike storage, party room, BBQ courtyard, on-site laundry, and a dedicated Superintendent. Recent building upgrades: roof, parking garage repairs, new intercom/fob system, and upcoming courtyard refurbishment (date TBD). Step outside and you’re just moments away from everything that makes Dundas special: local cafés like Detour and Café Domestique, boutique shops, the public library, art galleries, restaurants, pubs, scenic trails, Dundas Driving Park, tennis clubs, and more. Whether you're downsizing, investing, or buying your first home, this is your chance to enjoy the best of small-town charm with big lifestyle benefits. Come experience the vibrant community of Cootes Paradise. (id:58671)
2 Bedroom
1 Bathroom
927 sqft
Coldwell Banker Community Professionals
194 - 3033 Townline Road
Fort Erie, Ontario
YOUR NEW CHAPTER: LOW MAINTENANCE, HIGH REWARD LIVINGDiscover the freedom of life at Black Creek Community Living Park, where every day feels like a vacation. This isn't just a home; it's a vibrant, active community waiting to welcome you. This bright and airy modular home is perfectly designed for comfort and ease, featuring two spacious bedrooms and two full bathrooms, plus the essential convenience of in-suite laundry. The fantastic layout includes a desirable bonus TV room warmed by a cozy fireplace, offering a perfect retreat. Outside, enjoy the warm weather and community atmosphere from your nice, large open deck. Forget the burdens of traditional home ownership-your focus here is on fun and connection. Take a dip in the indoor or outdoor pools, join a game at the pool tables, browse the library, or get involved in the rich schedule of social events hosted at the central community center. If you're ready for a change of pace where maintenance is minimal and amenities are maximal, this is your opportunity. (id:58671)
2 Bedroom
2 Bathroom
1100 - 1500 sqft
RE/MAX Niagara Realty Ltd
343 Blue Lake Road
Brant, Ontario
Circa 1850 stone cottage on 1ac of severed, rolling farmland in scenic St. George. Stunning location in one of the most sought after regions of south western Ontario. Bordered by prime agricultural land but walking distance to the village of St. George makes for an outstanding opportunity to restore this quaint cottage and add a shop for all the toys. Scottish field stone masonry with hand chiseled limestone sills and lintels harken a bygone era of craftsmanship. Don't miss this exceptional opportunity to put your signature on a piece of history only minutes from all the amenities of Cambridge, Paris, Ancaster/Dundas and Brantford. (id:58671)
2 Bedroom
2 Bathroom
1100 - 1500 sqft
Sotheby's International Realty Canada
1968 Main Street W Unit# 1103
Hamilton, Ontario
Step into this beautifully maintained and recently updated 3-bedroom, 1.5-bathroom apartment. This desirable unit is bathed in natural light and offers multiple, spectacular views, ranging from the scenic escarpment to lush greenery. Discover a fresh, modern space featuring brand new neutral paint and new flooring (carpet and luxury vinyl installed in 2025) throughout. The kitchen boasts charming maple cabinetry and a convenient pantry closet. The open-concept balcony is a nature-lover's dream, overlooking the Conservation space with serene North-West views-perfect for watching the birds fly by and enjoying the changing seasons. With large windows in every room, ample in-unit storage, and a custom utility closet, this home is as practical as it is beautiful. Well maintained condo includes an INDOOR POOL, GYM, Craft room and fee's include HEAT and WATER consumption! This coveted West Hamilton location is just minutes from Ancaster, Dundas, McMaster University as well several shopping and dining options . An idea fit for first-time buyers, retirees, investors, or anyone seeking turn-key living! (id:58671)
3 Bedroom
2 Bathroom
994 sqft
Royal LePage State Realty Inc.
55 James Young Drive
Halton Hills, Ontario
Welcome to 55 James Young Drive, a spacious end-unit townhome offering approximately 2,095 sq ft of above-grade living space as per MPAC. This well-maintained property features 3 bedrooms and 2.5 bathrooms, providing exceptional room to grow in a convenient Georgetown location. The main floor offers generous living spaces with an easy and functional flow, ideal for both everyday living and entertaining. The kitchen provides ample storage and workspace, while the living and dining areas are filled with natural light. Upstairs, the standout feature is the expansive primary suite, which feels like it is in its own private wing. Complete with a walk-in closet and full ensuite, it offers the kind of separation and comfort that is rarely found in a townhome of this size. Two additional bedrooms provide flexibility for family, guests or a dedicated home office. Important updates include newer windows installed between 2011 and 2021, a roof completed in 2011, a new furnace and air conditioner (2025), upgraded exterior doors (2020), a replaced garage door(2020) and a repaved driveway (2019) for improved curb appeal and peace of mind. The unfinished basement offers future potential for additional living space and the large backyard provides excellent outdoor room for families, gardening or entertaining. Situated close to schools, parks, shopping and commuter routes, this home offers size, value and a location that checks all the boxes. (id:58671)
3 Bedroom
3 Bathroom
2000 - 2500 sqft
Royal LePage Meadowtowne Realty
66 Freedom Crescent
Hamilton, Ontario
Welcome Home! This end unit townhome features 4 bedrooms, 3 bathrooms and offers over 1700 sq. ft. of beautifully finished living space over 2 floors. The open concept main level has hardwood floors throughout, an upgraded kitchen with quartz countertops & stainless steel appliances, sliding doors to the fully fenced in yard with views of farmland and forests, a powder room and access to the garage. The second level features a large primary bedroom with a walk-in closet and large ensuite bathroom with a dual sink vanity, separate tub & walk in shower. 3 spacious bedrooms, bathroom and laundry room finish off the second level. This home is located within walking distance of the Hamilton International Airport & is conveniently located with easy access to major highways, public transit, schools, shopping, restaurants, parks, & more! (id:58671)
4 Bedroom
3 Bathroom
1500 - 2000 sqft
RE/MAX Escarpment Realty Inc.
122 Mount Albion Road
Hamilton, Ontario
This well-kept 4 level backsplit, is ready for the next chapter!! Located in east Hamiltons Redhill Neighbourhood, this all-brick, spacious home, on a premium lot, provides plenty of space for the growing, or multi-generational family! Main floor Living & Dining rooms with original hardwood under the carpet; the eat-in Kitchen has plenty of counter space with Oak Cupboards & Pantry, and handy walk out to the back yard patio! Upstairs, youll find 3 Bedrooms, all with gleaming hardwood floors and the main bath. The lower level provides a wonderful space for in-laws or extended family! Featuring a huge Rec Room, Bedroom (or Office), 2-piece bath, a second kitchen, plenty of storage space and a stand-up shower/laundry area! With a total of just under 3,000 sq ft of total square footage, the possibilities are endless, especially since there is a separate entrance to the lower level through the double car garage! The backyard has fruit trees, a grape vine, and garden area, ready for your green thumb! Put this one on your must see list! (id:58671)
4 Bedroom
3 Bathroom
1100 - 1500 sqft
Royal LePage State Realty

