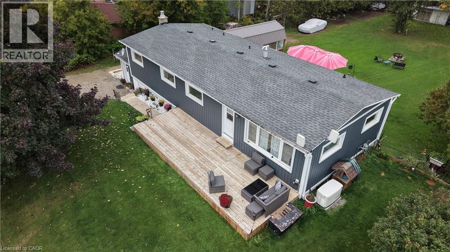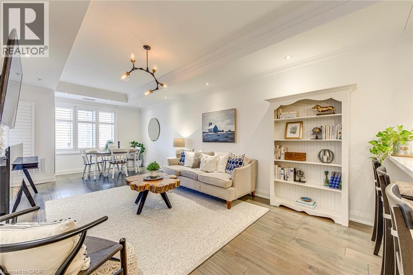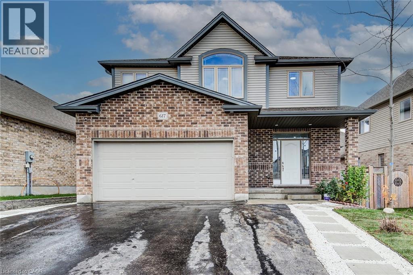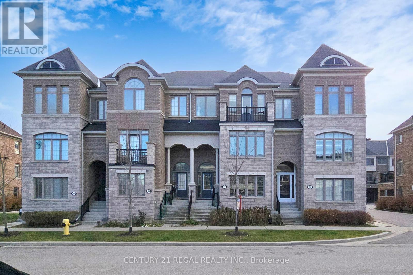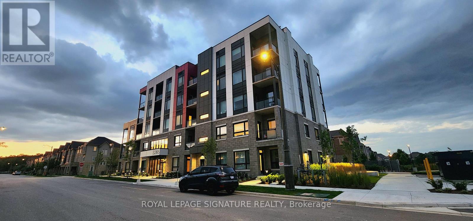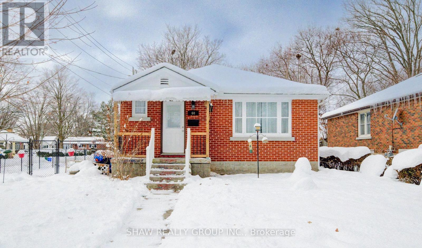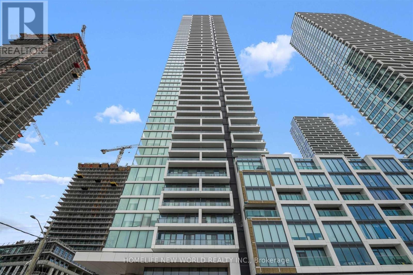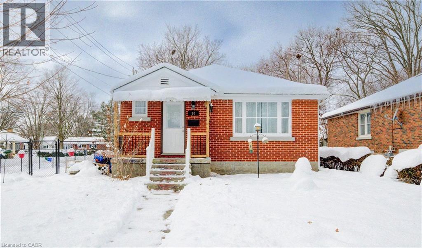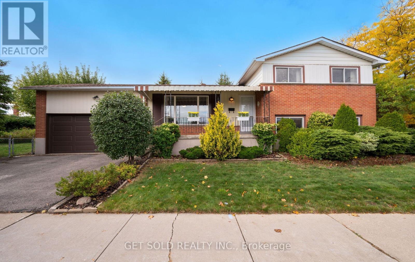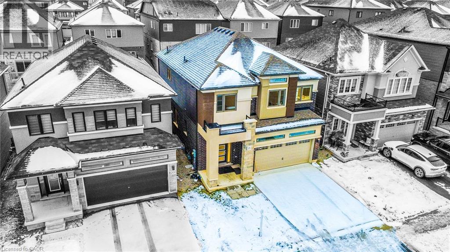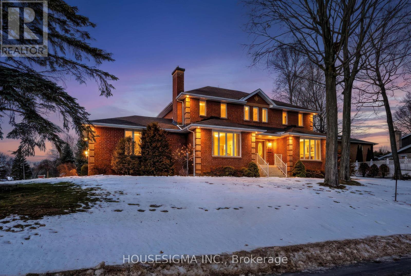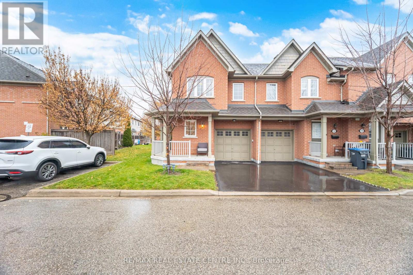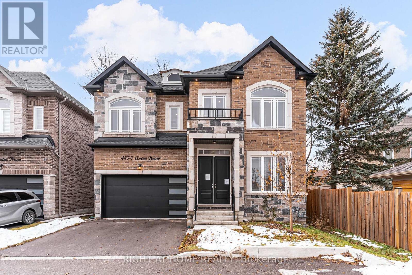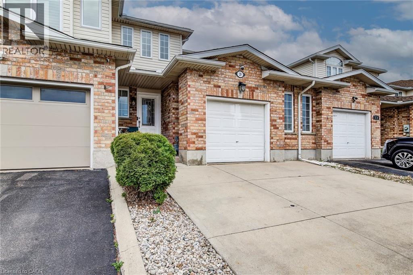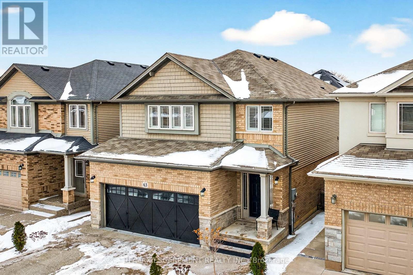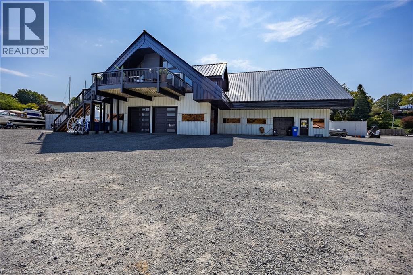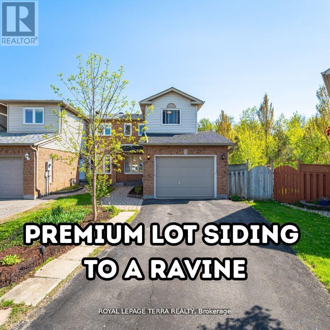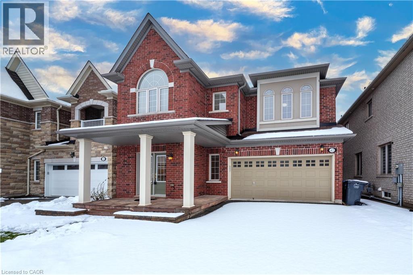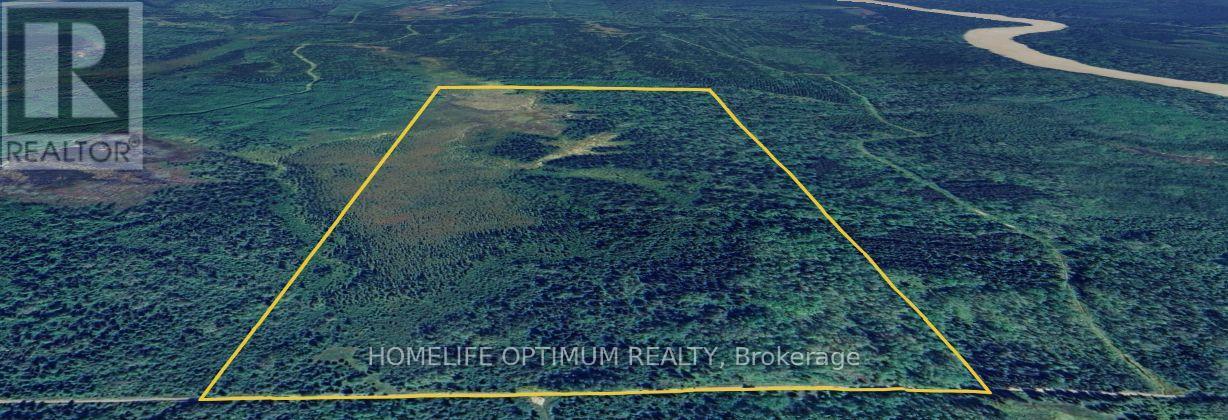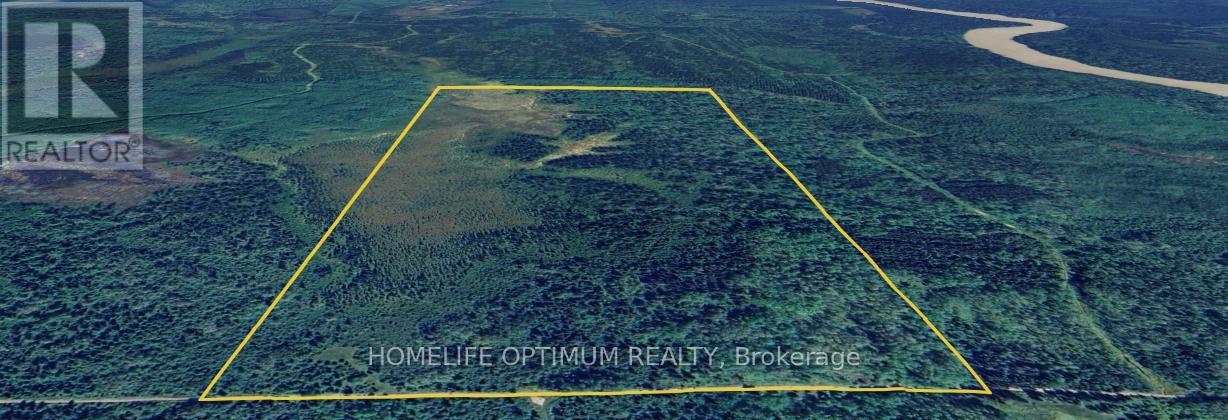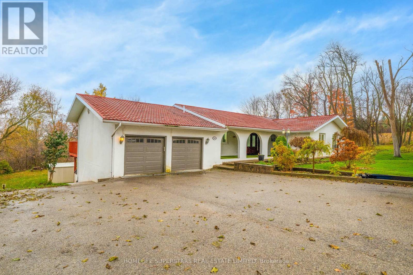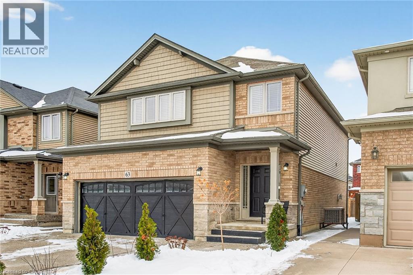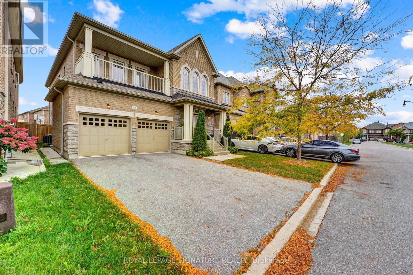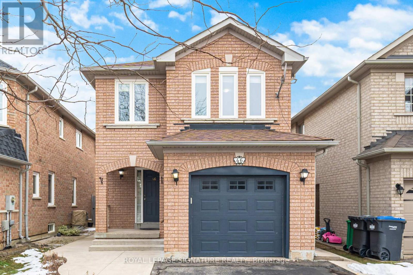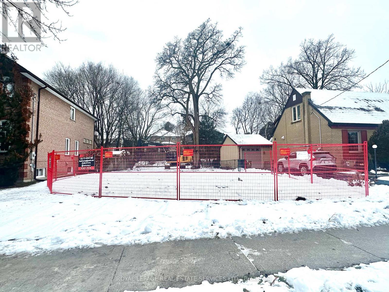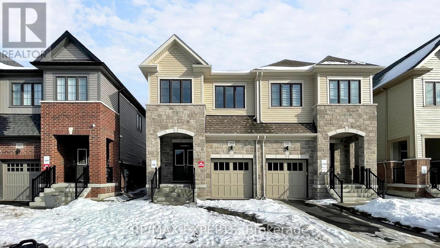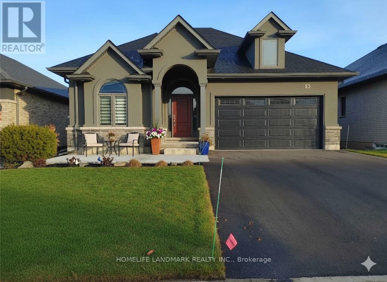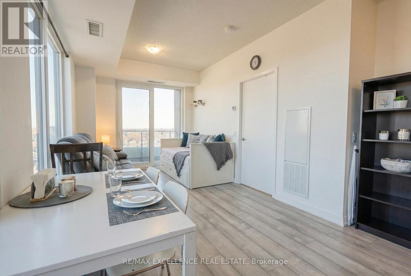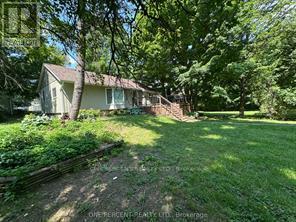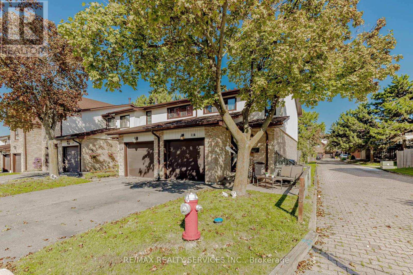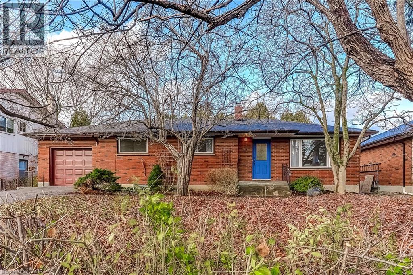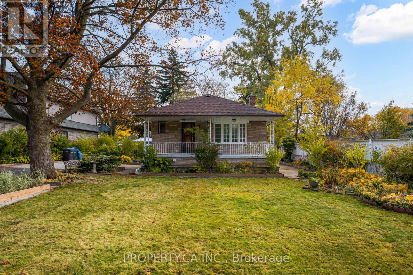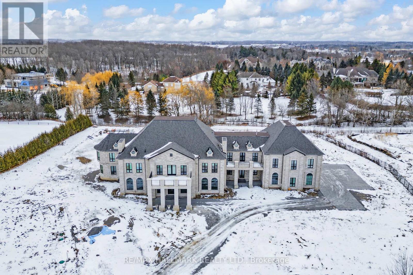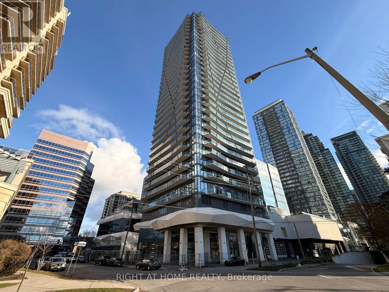- Home
- Services
- Homes For Sale Property Listings
- Neighbourhood
- Reviews
- Downloads
- Blog
- Contact
- Trusted Partners
7442 Wellington Road 109
Arthur, Ontario
Affordable Country Living with In-Law Suite Welcome to 7442 Wellington Road 109, a charming country property just outside of Arthur with easy access to both Arthur and Palmerston. Set on nearly half an acre, this bungalow offers the perfect balance of comfort, space, and functionality. The main floor features three bedrooms and two bathrooms, including a primary ensuite. A bright eat-in kitchen, formal dining room, and spacious living room provide plenty of room for everyday living and entertaining. Practical touches like a pantry and main floor laundry make this home suitable for every stage of life. Step outside to enjoy a large backyard with endless possibilities — space for gardening, play, or simply relaxing in the fresh country air. Whether you are hosting summer barbecues on the upper deck, hanging laundry on the line, or storing your toys and tools in the generous outbuildings, there is something here for everyone. The fully finished lower level offers a self-contained in-law suite with its own entrance. Complete with a full kitchen, bedroom, bathroom, and laundry, it is ideal for multigenerational living. A cozy fireplace, walkout to a private patio, and additional storage make this space comfortable and inviting for anyone. And for that extra peace of mind a back up generator will keep the lights on and water flowing all the time. With more than 2,600 square feet of finished living space, natural gas heating, central air, and a drilled well, this property represents excellent value for those looking to enter the country market. Come and discover why this home is the ideal blend of rural living, family space, and lifestyle flexibility. (id:58671)
4 Bedroom
3 Bathroom
2606 sqft
Exp Realty (Team Branch)
122 Parkview Drive
Orangeville, Ontario
Stunning 5-Bedroom Upgraded Detached Home! This elegant and modern 5-bedroom detached home offers an inviting and open concept layout on the main floor, perfect for families and entertaining. With meticulous upgrades throughout, this property is a true gem in a desirable location. Upgraded kitchen with beautiful quartz countertops, sleek modern undermount sink with mosaic backsplash. This how shows the true pride of homeownership! (id:58671)
5 Bedroom
3 Bathroom
1500 - 2000 sqft
Infinite Real Estate Brokerage Inc.
70 Stewart Street Unit# 401
Oakville, Ontario
Stunning 2 bed, 2 bath suite in the heart of Kerr Village. With over 900 square feet of thoughtfully designed living space, this top-floor unit in an exclusive 4-storey low-rise building is a rare find. The open-concept living space features 9-foot ceilings, wide-plank hardwood floors, and crown molding throughout, creating a bright and sophisticated atmosphere. The gourmet kitchen boasts premium white cabinetry, quartz countertops with waterfall edges, hidden pantry a full suite of stainless steel appliances, and elegant pendant lighting over a spacious breakfast bar. The adjacent living and dining area is both stylish and functional, with large windows that fill the space with natural light and provide a seamless flow out to the private balcony. Enjoy morning coffee or unwind in the evening surrounded by lush greenery and serene views.The primary bedroom offers a tranquil retreat with custom built-in wardrobes, ample closet space, and a calming neutral palette. A versatile second bedroom can serve as a guest room or home office, complete with mirrored storage and a built-in workspace. The bathrooms feature refined finishes including marble-look tile, modern vanities, gold hardware, and designer lighting.Additional highlights include in-suite laundry, upgraded lighting fixtures, and thoughtful storage solutions throughout. The furnace has been recently serviced and is in good working order, adding peace of mind. The suite includes in-unit laundry, a tandem two parking spot on P1 for two cars, and a private storage locker. Step outside and you're moments from multi-million dollar homes, the tranquil shores of Lake Ontario, vibrant Kerr Street, and downtown Oakville. Enjoy the serenity of nearby green spaces like Tannery Park and 16 Mile Creek, while staying connected with quick access to Oakville GO Station and major highways. You will love calling this home. (id:58671)
2 Bedroom
2 Bathroom
917 sqft
RE/MAX Escarpment Realty Inc.
150 Howard Avenue
Hamilton, Ontario
-convenient central mountain location -close to schools, shopping, transportation -easy LINC access from Upper James -long 103' driveway, double drive at front,plus drive full length of lot -exrtra tall 12 block basement with side entry and separate entrance to basement -extra large living room/ dining room could be converted to 3rd bedroom -all basement rooms are roughed in only -quiet cul de sac, walking distance to major shopping centres and grocery stores -all sizes approx. and irreg. -lower level rooms are roughed in only (id:58671)
2 Bedroom
1 Bathroom
700 - 1100 sqft
RE/MAX Real Estate Centre Inc.
120 Redwater Drive
Toronto, Ontario
Beautifully upgraded and spacious detached bungalow in a highly sought-after neighbourhood! The main level features 3 bright bedrooms and a welcoming eat-in kitchen. The rooms are generously sized, featuring laminate and ceramic flooring throughout. The fully finished basement-with its own separate entrance-offers additional bedrooms, a second kitchen, and a full bathroom, making it perfect for extended family or rental potential. The fenced backyard provides ample privacy and space, as well as a beautifully maintained garden upfront of the house. Located close to shopping (Costco, Giant Tiger, McDonalds, Walmart, Canadian Tire), schools, transit, HWY 401 and more. (id:58671)
6 Bedroom
3 Bathroom
1100 - 1500 sqft
Right At Home Realty
617 Thorndale Drive
Waterloo, Ontario
Welcome to 617 Thorndale Drive, Waterloo!!! Nested in the highly desirable Westvale neighbourhood, this beautifully maintained two-storey home offers exceptional value and comfort. Situated just minutes from Holy Rosary Elementary School, Westvale Public School, The Boardwalk Shopping Centre, Costco, public parks, and transit, this property combines convenience with a family-friendly setting. This residence features 49x108 ft lot offer 4 bedrooms, 3 bathrooms, and a 2-car garage, with over 3,100 sq. ft. of finished living space (2,231 sq. ft. above grade plus 890 sq. ft. in the finished basement). The home is completely carpet-free and showcases tasteful, modern finishes throughout. The main level includes a den/living room with an accent wall, a spacious family room, and an open-concept eat-in kitchen featuring oak cabinetry, quartz countertops, and modern and updated lights and fixtures and pot lights gives great ambience and a dining area ideal for family meals and entertaining. Sliding doors lead to a low-maintenance composite deck and patio area, providing a wonderful outdoor space for relaxation or recreation. The second level offers a large primary bedroom with an accent wall, a 5-piece ensuite, and three additional bedrooms served by a well-appointed main bathroom. Hardwood stairs and updated finishes add to the home’s contemporary appeal, as well great curb appeals with stone finishde walkway. The finished basement provides additional living space, perfect for a recreation room, home office, or fitness area. Located close to top-rated schools, shopping, dining, and essential amenities, this property delivers the perfect combination of style, functionality, and location. Don’t miss the opportunity to make 617 Thorndale Drive your new home. Schedule your private showing today. (id:58671)
5 Bedroom
3 Bathroom
3121 sqft
RE/MAX Real Estate Centre Inc.
29 Rougeview Park Crescent
Markham, Ontario
location location location, this is a Stunning Sun-Filled Home in Markham, This spacious and inviting property boasts large living space, featuring an abundance of natural light, 3 large main bedrooms plus 1 first floor room that can also be used as addtional bedroom, juliet balcony in one bedroom that supply ventilation and natural light facing the park, fully above ground first floor room with large windows , double garage with longer drive way that can easily park 4-5 cars . large sun filled kithen and dinning area with large balcony ( 18f x 10f ) that can entertain outdoors, kitchen also features a big pantry room , the house is perfect for a family , with access to parks , tennis courts and great schools nearby (id:58671)
4 Bedroom
3 Bathroom
1500 - 2000 sqft
Century 21 Regal Realty Inc.
404 - 3285 Carding Mill Trail
Oakville, Ontario
Stunning 1BR + Den Unit in Oakville's Preserve Community. This bright and sunny condo offers modern living at its finest. Located in Oakville's prestigious Glenorchy community, the unit features an open-concept layout, granite countertops, stainless steel appliances, and wide-plank laminate flooring. Enjoy your morning coffee during summer days from your open balcony, and walks around the pond. The bedroom includes a spacious closet, and the den is perfect for a home office or extra living space. Building amenities include a social lounge, rooftop terrace, and fitness studio. The unit also offers digital keyless entry, automated parcel delivery, 24-hour security, one underground parking space, and a locker for added convenience. Located near hospitals, schools, parks, public transit, highways, and shopping, this condo is the ideal place to call home. Book a viewing today! (id:58671)
2 Bedroom
1 Bathroom
500 - 599 sqft
Royal LePage Signature Realty
18 Brewis Street
Brant, Ontario
Stunning 4-bedroom, 4-bath luxury home by LIV Communities (The Boughton 5, Elev. C, 2023), featuring an elegant stone, stucco, and brick exterior. The bright, open-concept layout offers 9-ft ceilings, engineered hardwood floors, and an expansive great room highlighted by a sleek electric fireplace and a large window that fills the space with natural light.The chef's kitchen impresses with custom built-in stainless-steel appliances, glossy European-style cabinetry, a lantern glass backsplash, quartz island, and upgraded lighting. Builder-installed pot lights throughout the main floor ensure the home remains bright and inviting, even on gloomy days. Convenient garage access leads to the mudroom and unfinished basement-ready for your personal design vision.This home delivers exceptional space, upgrades, and functionality in all the right places. The upper level features a grand primary retreat with French door entry, a spa-inspired 6-piece ensuite with soaking tub and glass shower, and his-and-her closets. The second bedroom offers a raised ceiling and private ensuite with a sleek glass standing shower-perfect for unwinding after a long day. The third bedroom showcases views of a decorative exterior balcony, while the fourth bedroom provides flexible use for a growing family or home office. Ideally located just minutes from Hwy 403, Brant Sports Complex, top-rated schools, scenic trails, shopping, and dining. Extras include: lantern glass backsplash, builder-installed pot lights (main floor), motorized window coverings (main floor), undermount sinks, white quartz countertops throughout, glossy European-style cabinetry in the kitchen and bathrooms, upgraded light fixtures, upper-level laundry room, bidets in two bathrooms, electric fireplace, oak stairs, and built-in appliances. (id:58671)
4 Bedroom
4 Bathroom
2000 - 2500 sqft
Homelife/miracle Realty Ltd
60 Dudhope Avenue
Cambridge, Ontario
Welcome to 60 Dudhope Ave: a beautifully maintained all-brick bungalow offering modern updates while preserving its classic charm. This rare open-concept main floor layout creates a bright, spacious living environment perfect for everyday living and entertaining. The home has been thoughtfully updated throughout with the top features being: 1. UPDATED THROUGHOUT: A fully updated home with refreshed kitchen cabinets, countertops, and backsplash with ceramic flooring including a main floor bathroom with a modern 4-piece layout and quality finishes. 2. FINISHED BASEMENT: The finished basement adds excellent additional living space, featuring a large recreation room and plenty of storage for any family's needs 3. LARGE LOT: The large corner lot allows for lots privacy and parking for two cars. 4. LOCATION: This property is perfectly situated in a quiet neighbourhood while being close to all major ammenitites. You'll be less than 10 minutes to Cambridge Memorial Hospital, many major anchor stores and downtown Cambridge. 5. UPGRADES: Major notable upgrades include the furnace (2023), A/C (2019), hot water heater (2017), roof (2016), basement (2024). (id:58671)
2 Bedroom
1 Bathroom
700 - 1100 sqft
Shaw Realty Group Inc.
105 Glenridge Avenue
St. Catharines, Ontario
Stunningly Renovated 6-Bedroom Home with High-End In-Law Suite & 8+ Parking Welcome to this immaculate, fully renovated luxury home nestled in the highly sought-after, prestigious Old Glenridge location. This property offers the perfect blend of sophisticated living and a lucrative investment opportunity, featuring a spacious primary residence and a separate, modern 2-bedroom in-law suite with its own entrance-ideal for extended family or significant rental income. Main Residence Highlights: Step into a bright, open-concept living space flooded with natural light. The main level boasts a stunning, modern chef's kitchen equipped with quartz and granite countertops and brand-new luxury stainless steel appliances. The home features three updated bathrooms, a convenient pantry, remote-controlled lighting, and new luxury blinds and window coverings throughout. The second floor offers a spacious retreat with four generous bedrooms and a luxurious new 4-piece bathroom. Exceptional Income Suite: The separate lower unit is an excellent, modern in-law suite designed for comfort and privacy. It includes two additional modern bedrooms, an extra fully-equipped kitchen with stainless steel appliances, and a private entrance. The seller is willing to lease the lower unit for $2,300 per month for six months if the buyer agrees to help facilitate an immediate income stream. Premium Features & Location: This house is situated on a huge lot with an impressive eight-plus parking spots. Security is prioritized with eight cameras and two monitoring stations included. The location is unbeatable: steps from a bus stop and just a few minutes' drive to Brock University, Ridley College, Niagara College, shopping centers, the Pen Centre, Niagara Falls, and the QEW. Don't miss this rare opportunity to own a luxury home with significant income potential in the heart of St.Catharines (Niagara). Schedule your private tour today! (id:58671)
8 Bedroom
3 Bathroom
2000 - 2500 sqft
Right At Home Realty
1503 - 950 Portage Parkway
Vaughan, Ontario
ONE OF THE BEST VALUE CONDOS IN VAUGHAN! Move On To This Unit Unit, Practical Unit With Stunning Views! Spacious 2 Bedroom + 2 Bathroom Unit In Transit City 3 in the heart of the Vaughan Metropolitan Centre. This is a beautiful, neutral, bright & spacious unit and ONE OF THE LARGER FLOOR PLANS AT 665 sq.ft. + 114 sq. ft. southeast facing balcony with tremendous views! LOWER CONDO FEES COMPARED TO OTHER BUILDINGS. and features laminate flooring throughout, modern kitchen with integrated stainless steel appliances, quartz countertops & tile backsplash, Primary Bedroom with 4 piece ensuite bathroom, generous 2nd bedroom that can also be used as a home office or workout space, convenient 2nd full washroom, large entry hallway and more. Transit City 3 is literally just steps to the Subway with easy access to Downtown Toronto, Shopping, Vaughan Mills, Canada's Wonderland, Buca, Restaurants and just minutes to Highway 400 & 407, York University and all the amenities that downtown Vaughan. The Vaughan Metropolitan Centre is going to be one of Ontario's premier communities - this is the right opportunity to get in for future growth. (id:58671)
2 Bedroom
2 Bathroom
600 - 699 sqft
Homelife New World Realty Inc.
60 Dudhope Avenue
Cambridge, Ontario
Welcome to 60 Dudhope Ave: a beautifully maintained all-brick bungalow offering modern updates while preserving its classic charm. This rare open-concept main floor layout creates a bright, spacious living environment perfect for everyday living and entertaining. The home has been thoughtfully updated throughout with the top features being: 1. UPDATED THROUGHOUT: A fully updated home with refreshed kitchen cabinets, countertops, and backsplash with ceramic flooring including a main floor bathroom with a modern 4-piece layout and quality finishes. 2. FINISHED BASEMENT: The finished basement adds excellent additional living space, featuring a large recreation room and plenty of storage for any family’s needs 3. LARGE LOT: The large corner lot allows for lots privacy and parking for two cars. 4. LOCATION: This property is perfectly situated in a quiet neighbourhood while being close to all major amenitites. You'll be less than 10 minutes to Cambridge Memorial Hospital, many major anchor stores and downtown Cambridge. 5. UPGRADES: Major notable upgrades include the furnace (2023), A/C (2019), hot water heater (2017), roof (2016), basement (2024). (id:58671)
2 Bedroom
1 Bathroom
1773 sqft
Shaw Realty Group Inc.
35 Playfair Court
Hamilton, Ontario
Welcome to 35 Playfair Court, nestled in one of Ancaster's most sought-after and family-friendly neighbourhoods. this stunning home offers over 3,000 sq. ft. of elegant above-ground living space witha bright, open-concept layout designed for comfort and entertaining. the expansive kitchen is the heart of the home - perfect for hosting family gatherings or dinner parties. Step outside to your private backyard oasis featuring a beautifully landscaped setting with an in-ground pool, relaxing hot tub, spacious deck, and plenty of room for a playground or outdoor activities. Ideally situated close to top-rated schools, scenic parks, conservation areas, golf courses, shops, and convenient highway access - this home truly combines luxury living with everyday convienience. (id:58671)
4 Bedroom
3 Bathroom
3000 - 3500 sqft
Royal LePage West Realty Group Ltd.
2084 Grand Boulevard
Burlington, Ontario
Welcome to 2084 Grand Blvd., a contemporary 3-bedroom, 4-bath summer home set within the exclusive, gated community of Cedar Springs, nestled along the Niagara Escarpment in the sought-after village of Kilbride, just 15 minutes from downtown Burlington. This private enclave of only 83 homes spans over 600 acres of protected nature and trails and offers a challenging golf course, pickleball and clay tennis courts, a sandy beach, and a vibrant community with year-round events, including a summer camp for children and grandchildren. Designed for recreation and entertaining, the home offers over 3,600 sq ft of living space across two levels with ceilings up to 12 ft, highlighted by post-and-beam Douglas fir timbers and sweeping views of the golf course and escarpment, with the first tee just steps from the front door. The main level features open-concept kitchen, dining, and living areas overlooking the first fairway, with a chef-inspired kitchen offering built-in appliances, walk-in pantry, and oversized centre island, while the dining area comfortably seats twelve. The serene primary suite enjoys golf course views, a dressing room, and spa-inspired ensuite, while two additional bedrooms share a Jack-and-Jill ensuite and walk-in closets. The walk-out lower level is an entertainer's retreat with theatre, golf simulator, games area, wet bar, gym, office or optional fourth bedroom, fourth bathroom, and an approx. 500 sq ft workshop/garage with glass walls. Outdoor living includes a covered front porch, rear timber/composite deck with glass railings, fire pit area, raised garden beds, and parking for up to 12 vehicles. Built with an ICF foundation, Shou Sugi Ban, protected Douglas fir framing, spray foam insulation, in-floor radiant heating, unlimited hot water, UV-treated spring water, and Ecoflo septic system, this is a rare offering delivering comfort, privacy, and resort-style living within the GTA. (id:58671)
3 Bedroom
4 Bathroom
2000 - 2500 sqft
Sam Mcdadi Real Estate Inc.
14 Turnvale Road
Toronto, Ontario
Welcome to 14 Turnvale Road, a spacious side-split home on a desirable corner lot. The main level offers a bright living room, formal dining area, and functional kitchen with stainless steel appliances. Upstairs, you'll find three comfortable bedrooms and a 4-piece bathroom. The lower level offers a versatile family room that can be customized to suit your lifestyle, whether it be a playroom, media center, or additional living area. There's also an office/den ideal for working from home or as a quiet study area. The basement provides a laundry area and extra storage space, completing this well-maintained home with plenty of room for the whole family. The exterior features a double garage and driveway, with parking for up to four vehicles. The corner lot offers the benefits of a large outdoor area with plenty of room for gardening, entertaining, or play. Close to transit, schools, shopping and the Humber River trail. (id:58671)
3 Bedroom
2 Bathroom
1500 - 2000 sqft
Get Sold Realty Inc.
18 Brewis Street
Paris, Ontario
Stunning 4-bedroom, 4-bath luxury home by LIV Communities (The Boughton 5, Elev. C, 2023) featuring an elegant stone/stucco/brick exterior. Bright open-concept design with 9-ft ceilings, engineered hardwood floors, and a great room showcasing an elegant electric fireplace and large window. The chef’s kitchen boasts custom built-in stainless-steel appliances, glossy European-style cabinetry, a lantern glass backsplash, quartz island, and upgraded lighting. Builder-installed pot lights throughout the main floor enhance the space on cloudy days. Convenient garage access to the mudroom and basement provides easy entry to the unfinished lower level—ready for your own creative vision. The upper level offers a refined primary retreat with double doors, a spa-inspired 6-piece ensuite, soaking tub, glass shower, and his-and-her closets. The second bedroom includes a private ensuite with a sleek glass standing shower and raised ceiling. The third bedroom features a decorative exterior balcony view, while the fourth bedroom offers flexibility for a growing family or home office. This home delivers space, upgrades, and functionality in all the right places. Prime location minutes to Hwy 403, Brant Sports Complex, top-rated schools, trails, shopping, and dining. Extras: Lantern glass backsplash, builder-installed pot lights (main floor), motorized window coverings (main floor), undermount sinks, white quartz countertops throughout, glossy European style cabinetry throughout (washrooms/kitchen), upgraded light fixtures, upper-level laundry room, bidets (2 washrooms), electric fireplace, oak stairs and built-in appliances. (id:58671)
4 Bedroom
4 Bathroom
2203 sqft
Homelife Miracle Realty Ltd
542 Rankin Crescent
Kingston, Ontario
542 Rankin Crescent - The Home Of Your DreamsWelcome To This Executive-Style Two-Storey Home, Perfectly Situated In One Of Kingston's Most Desirable And Exclusive Neighbourhoods. Offering Breathtaking Views Of Collins Bay, This Impressive Residence Features Over 3,300 Sq. Ft. Of Living Space, Plus A Fully Finished Basement. Designed With Versatility In Mind, It's Ideal For Large Or Extended Families And Offers Excellent In-Law Potential. With Generous Room Sizes, Flexible Living Areas, And Space To Grow, This Home Is A True Show-Stopper That Combines Luxury, Comfort, And Location. (id:58671)
5 Bedroom
4 Bathroom
3000 - 3500 sqft
Housesigma Inc.
112 - 3150 Erin Centre Boulevard
Mississauga, Ontario
Welcome to beautiful Churchill Meadows!This stunning end-unit, open-concept townhouse blends modern comfort with exceptional convenience in one of Mississauga's most sought-after communities.Featuring 3+1 spacious bedrooms, 4 bathrooms, and a fully finished basement, this home offers the versatility you've been looking for-use the lower level as a media room, home gym, office, or a private guest suite thanks to the full bathroom. Parking is a breeze with two dedicated spots: one in the garage and one on the surface driveway.Step inside to a beautifully updated interior highlighted by hardwood and tile flooring throughout, a kitchen with cabinetry, countertops, and stainless steel appliances. The open-concept design creates a seamless flow between the kitchen, dining, and living spaces-ideal for entertaining or relaxed family living.Upstairs, you'll find three generous bedrooms, including a luxurious primary suite complete with a custom His-and-Hers walk-in closet .Minutes To Transit, Schools, Park & Community Centre. Shows Excellent!! (id:58671)
4 Bedroom
4 Bathroom
1400 - 1599 sqft
RE/MAX Real Estate Centre Inc.
42 Arrowpoint Drive
Brampton, Ontario
DETACHED ON LUXURY RAVINE LOT WITH LEGAL FINISHED WALK-OUT BASEMENT, Available for the first time for sale from the original owners. Surrounded by multi-million-dollar homes, this well-cared-for residence offers breathtaking ravine views and exceptional privacy throughout the day. Featuring 9' ceilings, separate family and living rooms, a gas fireplace, and an upgraded kitchen, this home is designed for comfortable and elegant living. The newly finished legal walk-out basement apartment includes two bedrooms and one bathroom, offering excellent income or extended family potential. With four spacious bedrooms, three full bathrooms, and second-floor laundry, this home is ideal for large families. Approximately 2,700 sq. ft. above grade plus an additional 1,000 sq. ft. of finished basement living space. Located in the desirable Credit Valley neighborhood, Churchville Public School (7.2 rating, Top 5 public schools in Brampton) is just a five-minute walk-kids can walk safely and conveniently. Feature list and legal basement permit attached. (id:58671)
6 Bedroom
5 Bathroom
2500 - 3000 sqft
Exp Realty
18 - 3077 Cawthra Road
Mississauga, Ontario
Welcome to this beautifully maintained 2-bedroom, 2-bathroom corner townhouse located in Mississauga's highly sought-after Applewood community. Designed for both comfort and style, this home features multiple balconies, granite countertops, stainless steel appliances, and hardwood flooring throughout. The bright and inviting living room is highlighted by a stunning Turkish granite accent wall, adding a unique touch of character. The entire home has been freshly painted, offering a clean, move-in-ready experience from day one. Enjoy 10 ft ceilings with crown moldings on the second level and impressive 9 ft ceilings on the third level, creating an open and airy feel. Additional features include a natural gas BBQ hookup, two parking spaces, and the benefit of having only one neighboring unit, providing enhanced privacy. Conveniently located minutes from major highways including HWY 401 and the QEW, as well as top shopping destinations such as Square One and Sherway Gardens, this home offers exceptional accessibility for commuting, dining, and entertainment. This is an outstanding opportunity to live in one of Mississauga's most desirable, family-friendly neighborhoods-offering comfort, convenience, and modern living all in one. (id:58671)
2 Bedroom
2 Bathroom
900 - 999 sqft
Right At Home Realty
7 - 487 Aztec Drive
Oshawa, Ontario
**EXECUTIVE 2 STOREY** **APPROX. 2700 SQFT** **SUN FILLED OPEN CONCEPT MAIN FLOOR** **4 BEDROOMS** **4 BATHROOMS** **MUD ROOM/LAUNDRY ROOM WITH DIRECT ACCESS TO DOUBLE GARAGE** **FINISHED BASEMENT WITH SEP. ENTRANCE, 2 BEDROOMS, 3PC, REC AND KITCHEN** **BRAND NEW, NEVER USED APPLIANCES** **FENCED BACKYARD** **DOUBLE DRIVE** (id:58671)
6 Bedroom
5 Bathroom
2500 - 3000 sqft
Right At Home Realty
29 Chester Drive
Cambridge, Ontario
Nearly 1,900 sq ft of finished living space. Oversized garage. Finished basement. Move-in ready. Located in one of Cambridge’s most desirable family-friendly neighbourhoods, this spacious 3-bedroom, 2.5-bath freehold townhome delivers the space, functionality, and location today’s buyers want. The main level features a bright, open-concept layout with a sun-filled living and dining area, eat-in kitchen, and walkout to a fully fenced private backyard. Upstairs, the large primary bedroom offers a full ensuite and walk-in closet, along with two additional bedrooms and a second full bath. The fully finished basement provides extra space for a rec room, office, or home gym. Parking for three cars with your upgraded concrete drive and oversized garage with inside access, perfect for your car, tools, or toys. Enjoy abundant natural light thanks to the east-west exposure. All of this within walking distance to schools, restaurants, shopping, trails, and the upcoming recreation complex, with quick access to Highway 401 and public transit. Perfect for first-time buyers, families, or investors. A well-maintained home with serious value in a prime location. (id:58671)
3 Bedroom
4 Bathroom
1880 sqft
Keller Williams Innovation Realty
63 Chamomile Drive
Hamilton, Ontario
Quality LOSANI Built in Prime Hamilton Mountain Location! Spacious 2 Storey Home. Features Double Car Garage with Inside Entry, 4 Bedrooms, 2.5 Baths, Engineered Hardwood Floors Throughout. Open Concept Main Floor with 9' Ceilings, 2 Piece Bath. Eat in Kitchen with Island Breakfast Bar & Stainless Steel Appliances Including Range Hood Installed 2025, Double Door Samsung Smart Fridge, Gas Stove & Built in Dishwasher. Open to Spacious Family Room with Gas Fireplace. Sliding Patio Door Walk Out to Expansive Aggregate Patio & Private Backyard with Fire Pit & Oversized Shed. Solid Oak Staircase Leads to Upper Level Which Offers Large Primary Bedroom with 4 Piece Ensuite & Ample Walk in Closet. 3 Additional Bedrooms, 4 Piece Bath & Convenient Laundry Room. Well Designed Aggregate Double Driveway, Walkways & Patio Installed 2024. Central Vacuum 2024. Potlights. California Shutters Throughout. Owned Hot Water Tank. Central Air. Lower Level with High Ceilings & 3 Piece Rough in Bath. Steps to Schools, Transit, Parks & Shopping! Minutes to the Linc/Redhill, Limeridge Mall, Les Chater Family YMCA, Restaurants & more! Room Sizes Approximate & Irregular. (id:58671)
4 Bedroom
3 Bathroom
1500 - 2000 sqft
RE/MAX Escarpment Realty Inc.
15 Jaylin Crescent
Port Dover, Ontario
Welcome to a waterfront opportunity unlike any other—where barndominium living meets impressive waterfront facilities, complete with the ability to dock your yacht right at home. Situated on 2+ acres with an impressive 500+ feet of frontage along Black Creek, this property spans three individually deeded lots and offers direct access to Lake Erie with just a short boat ride. Whether you’re a boater, hobbyist, marina operator, car enthusiast, or investor, this property is designed to impress. Perfectly tailored for serious boaters, the property includes a travel lift boat well, a 75’ x 22’ yacht slip, 32 large boat slips with hydro and water connections, and storage capacity for up to 125 boats. Recently upgraded boardwalks and pedestals ensure a polished marina experience. The possibilities here are vast—create a dockominium with clubhouse, enjoy a private barndominium residence with 32 boat rental slips, yacht club, pursue a multi-residential development, or build out each lot individually. The upper-level 1,870 sq. ft. residence features soaring cathedral ceilings, an open-concept great room with kitchen and dining space, three bedrooms including a private crew’s quarters, and two bathrooms. For hobbyists and professionals alike, the property also boasts a heated 3,200 sq. ft. shop with 27’ ceilings and a 20’x20’ power door, plus 800 sq. ft. of retail/garage space with an office and additional marina washrooms with showers. Also included are essential equipment and machinery for seamless operations: a marine travel lift, Conolift hydraulic boat trailer, Case 35A tractor with loader, overhead cranes, blocking and stands. Whether you’re seeking a hands-on marine business, a unique waterfront retreat, or an investment with future development potential, this property delivers the versatility and infrastructure to bring your vision to life. Imagine what’s possible on Black Creek and book your tour today. (id:58671)
3 Bedroom
3 Bathroom
1870 sqft
RE/MAX Erie Shores Realty Inc. Brokerage
3407 Nighthawk Trail
Mississauga, Ontario
You fall in love with this elegant end-unit townhome that feels just like a semi and sits on a rare, oversized pie-shaped ravine lot! Nestled in a quiet, family-friendly neighbourhood, this 3+1 bedroom, 4-bathroom home is ideal for growing families or first-time buyers seeking space, comfort, and nature. Here's why this home is a must-see:(1) Ravine Lot Living: Enjoy ultimate privacy and nature views with no neighbours behind! Step out onto your newly built backyard deck and take in the peaceful sounds of the ravine and nearby walking trails.(2) Stylish, Open-Concept Main Floor: Bright and airy layout with pot lights, custom zebra blinds, a large living/dining area, and an extended chefs kitchen featuring quartz countertops, glass backsplash, and newer stainless steel appliances.(3) Spacious Upstairs: Three generously sized bedrooms and two full bathrooms, including a private ensuite in the primary bedroom perfect for everyday comfort.(4) Finished Basement In-Law Suite: Complete with a large great room, one bedroom, full bathroom, and kitchenette ideal for extended family, guests, or future rental income potential with a possible separate entrance.(5) Commuter-Friendly Location: Private garage, parking for up to 4 cars, and just minutes to Highways 403, 407, 401, and three GO Stations within 10 minutes you cant beat this convenience! Bonus upgrades include: Furnace (2024), Roof (2021), Fridge & Range Hood (2023), LG Washer & Dryer (2025), Bosch Dishwasher, Smart Lock, dimmable switches, garage opener, and more. --->> A Perfect Blend of Nature, Comfort & Commuter Ease! <<--- (id:58671)
4 Bedroom
4 Bathroom
1100 - 1500 sqft
Royal LePage Terra Realty
42 Arrowpoint Drive
Brampton, Ontario
DETACHED ON LUXURY RAVINE LOT WITH LEGAL FINISHED WALK-OUT BASEMENT, Available for the first time for sale from the original owners. Surrounded by multi-million-dollar homes, this well-cared-for residence offers breathtaking ravine views and exceptional privacy throughout the day. Featuring 9' ceilings, separate family and living rooms, a gas fireplace, and an upgraded kitchen, this home is designed for comfortable and elegant living. The newly finished legal walk-out basement apartment includes two bedrooms and one bathroom, offering excellent income or extended family potential. With four spacious bedrooms, three full bathrooms, and second-floor laundry, this home is ideal for large families. Approximately 2,700 sq. ft. above grade plus an additional 1,000 sq. ft. of finished basement living space. Located in the desirable Credit Valley neighborhood, Churchville Public School (7.2 rating, Top 5 public schools in Brampton) is just a five-minute walk-kids can walk safely and conveniently. Feature list and legal basement permit attached. (id:58671)
6 Bedroom
5 Bathroom
3677 sqft
Exp Realty Of Canada Inc
154 Acres - Pcl 2372 N/a
Cochrane, Ontario
This is your opportunity to own a large lot of land, 154 Acres to be exact. Direct access to Crown land, which neighbours the property to the North, East, and South. The property has 520 meters (1706.04 feet) of access from an unmaintained road allowance that extends off of Glackmeyer Concession 4&5.The Abitibi River is only 1 km from the Southeast corner of the property, and the road allowance of concession 4&5 gives you easy direct access to the river. The Cochrane Airport is only 6.2km from the property. The property has a small creeks that run throughout and a small pond in the center of the property near the North end. Topographical maps show the West side of the property has some wet areas, but the East side is dry, having a 10-meter-high (32 feet) difference from the West side. The wet areas are great for attracting large game like Moose.The Town of Cochrane is only 15 km from the property, which provides you with easy access to all your essentials. Gas, groceries, pharmacy, hospital and hardware stores. Glackmeyer Township is an organized township within the boundary of the Municipality of Cochrane, and you would need a building permit to build. A review of the original patent reveals that the property has the following rights. SURFACE RIGHTS COME WITH THE PROPERTY. ALL TREE RIGHTS COME WITH THE PROPERTY. MINING RIGHTS ARE RESERVED TO THE CROWN. (id:58671)
154 ac
Homelife Optimum Realty
154 Acres - Pcl 2372 N/a
Cochrane, Ontario
This is your opportunity to own a large lot of land, 154 Acres to be exact- direct access to Crown land, which neighbours the property to the North, East, and South. The property has 520 meters (1706.04 feet) of access from an unmaintained road allowance that extends off of Glackmeyer Concession 4&5. The Abitibi River is only 1 km from the Southeast corner of the property, and the road allowance of concession 4&5 gives you easy direct access to the river. The Cochrane Airport is only 6.2km from the property. The property has a small creeks that run throughout and a small pond in the center of the property near the North end. Topographical maps show the West side of the property has some wet areas, but the East side is dry, having a 10-meter-high (32 feet) difference from the West side. The wet areas are great for attracting large game like Moose. The Town of Cochrane is only 15 km from the property, which provides you with easy access to all your essentials. Gas, groceries, pharmacy, hospital and hardware stores. Glackmeyer Township is an organized township within the boundary of the Municipality of Cochrane, and you would need a building permit to build. A review of the original patent reveals that the property has the following rights. SURFACE RIGHTS COME WITH THE PROPERTY. ALL TREE RIGHTS COME WITH THE PROPERTY. MINING RIGHTS ARE RESERVED TO THE CROWN. (id:58671)
Homelife Optimum Realty
3885 89 Highway
Innisfil, Ontario
LUXURIOUS BUNGLOW on 1.7 Acres, approximately 4500sft living space, Huge Living, Dinning & Family Room. Chefs Dream incredible Custom Gourmet Kitchen & high-end appliances, pot light, hardwood flooring throughout, Huge game room Hall, Sun Room, office with seperate entranc, B/I Closets,Tons of Possibility for future expansion of dwelling unit/storage unit upon permit.huge walkout basement with seperate entrance, huge window throughout with natural light all day,A second master bedroom includes its own full ensuite perfect for guests or extended family.potential to rezone to commercial by applying for zoning by law amendment, New Furnance and heat pump, minutes to highway 400, Tanger outlet mall, close to future highway 413 (id:58671)
6 Bedroom
5 Bathroom
2500 - 3000 sqft
Homelife Superstars Real Estate Limited
63 Chamomile Drive
Hamilton, Ontario
Quality LOSANI Built in Prime Hamilton Mountain Location! Spacious 2 Storey Home. Features Double Car Garage with Inside Entry, 4 Bedrooms, 2.5 Baths, Engineered Hardwood Floors Throughout. Open Concept Main Floor with 9’ Ceilings, 2 Piece Bath. Eat in Kitchen with Island Breakfast Bar & Stainless Steel Appliances Including Range Hood Installed 2025, Double Door Samsung Smart Fridge, Gas Stove & Built in Dishwasher. Open to Spacious Family Room with Gas Fireplace. Sliding Patio Door Walk Out to Expansive Aggregate Patio & Private Backyard with Fire Pit & Oversized Shed. Solid Oak Staircase Leads to Upper Level Which Offers Large Primary Bedroom with 4 Piece Ensuite & Ample Walk in Closet. 3 Additional Bedrooms, 4 Piece Bath & Convenient Laundry Room. Well Designed Aggregate Double Driveway, Walkways & Patio Installed 2024. Central Vacuum 2024. Potlights. California Shutters Throughout. Owned Hot Water Tank. Central Air. Lower Level with High Ceilings & 3 Piece Rough in Bath. Steps to Schools, Transit, Parks & Shopping! Minutes to the Linc/Redhill, Limeridge Mall, Les Chater Family YMCA, Restaurants & more! Room Sizes Approximate & Irregular. (id:58671)
4 Bedroom
3 Bathroom
1897 sqft
RE/MAX Escarpment Realty Inc.
58 Orangeblossom Trail
Brampton, Ontario
Welcome to 58 Orange Blossom Trail, a stunning residence crafted by the renowned Tiffany Park Homes. Offering over 3,000 sq ft of luxury living, this home showcases a beautiful open-concept design with hardwood flooring throughout. As you enter, you're greeted by a grand foyer with cathedral ceilings, setting the tone for the elegant layout. The kitchen, breakfast area, family room, and combined living/dining spaces flow seamlessly together-perfect for entertaining and everyday living. A library/home office with double French doors adds sophistication and versatility. Sunlight pours through every corner, creating a bright and welcoming atmosphere. Upstairs, discover four spacious bedrooms, including a primary suite with a sitting area, fireplace, and walk-in closet. A truly exceptional home that blends style, comfort, and quality craftsmanship. (id:58671)
4 Bedroom
4 Bathroom
3000 - 3500 sqft
Royal LePage Signature Realty
46 Loons Call Crescent
Brampton, Ontario
Well-maintained and freshly painted 3+1 bedroom, 4-bathroom detached home featuring a legal basement with a separate entrance. Move-in-ready property offers upgraded hardwood flooring on the main floor, laminate flooring throughout the second level and bedrooms, and a spacious family-sized kitchen with ceramic flooring, built-in dishwasher, and a 2022 kitchen upgrade. Additional highlights include a solid oak staircase, pot lights on the main floor, and newer windows. The deep lot includes a storage shed and an extended driveway that accommodates up to four vehicles. The basement was completed in 2018, Roof shingles (2019). Ideally located within walking distance to Trinity Common Plaza, top-rated high school, Catholic school, recreational centre, and places of worship, with easy access to Highway 410. Professionally finished legal basement (2024), completed with city approval, featuring a modern 3-piece bathroom and providing additional functional living space. See attached documentation. (id:58671)
4 Bedroom
4 Bathroom
1500 - 2000 sqft
Royal LePage Signature Realty
226 Martin Grove Road
Toronto, Ontario
Great opportunity to have a vacant land: 50x150 feet massive lot right in the heart of Etobicoke's most sought after neighbourhood. This VACANT LAND SHOULD BE the perfect opportunity for developers, custom builders, contractors, and buyer who has plan to build his own home as looking to maximize its potential. Many custom built homes in the area. Private driveway with ample parking. Walking distance to top rated schools, several parks and recreational facilities, and transit. Easy access to highways 427/401/QEW, the airport and Downtown Toronto. (id:58671)
Royal LePage Real Estate Services Ltd.
2004 Horace Duncan Crescent
Oshawa, Ontario
Welcome to this exceptional brand new semi-detached home, never lived in, located in the highly sought-after Palmetto Community of Oshawa, offering 1,850 sq. ft. of upgraded living space. Loaded with over $100,000 in premium builder upgrades, this home features an upgraded 4-bedroom floor plan, high-end finishes, and a layout designed for modern family living.Enjoy smart, connected, and energy-efficient living with Amazon Echo Show, wall-to-wall Wi-Fi, Rogers Unlimited Ignite Internet, Ring Doorbell, MYQ smart garage door opener, Nest Learning Thermostat, Aprilaire humidifier and air purifier, HRV system, double-glazed Low-E windows, LED lighting, and low-VOC paint.The chef-inspired kitchen offers extended cabinetry, a large central island, and stainless steel appliances, seamlessly flowing into the open-concept breakfast area and great room. The family room features a cozy fireplace and large windows providing abundant natural light. Upgraded flooring throughout and a matching stained staircase add elegance and continuity.Upstairs, the spacious primary bedroom includes a walk-in closet and a luxurious 4-piece ensuite with a frameless glass shower. Three additional generously sized bedrooms and a full bath provide flexible living space.Additional highlights include a good-sized backyard and 3 parking spaces (1 garage, 2 driveway).Ideally located within a 10-minute drive to community centres, places of worship, Walmart, Costco, Home Depot, Canadian Superstore, schools, parks, Highway 407, Ontario Tech University, Durham College, and more.A rare turnkey opportunity blending luxury, comfort, and unbeatable convenience. (id:58671)
4 Bedroom
3 Bathroom
1500 - 2000 sqft
RE/MAX Experts
53 Carrick Trail
Welland, Ontario
Priced to Sell ! Executive Living in Hunter's Pointe! Experience the Pinnacle of Adult Active Lifestyle in This Luxurious, Three Years Old 1680 sq ft Detached Bungalow Built by the Acclaimed Lucchetta Homes. Recognized as Canada's #1 Active Adult Community! Enjoy High-end Finishes like Hardwood Flooring Throughout, Quartz Countertops (including a Central Island), and 24 Strategically Placed Pot Lights. Relax on the Oversized Covered Deck or by the Framed Gas Fireplace.The low $262 Association Fee is Your Passport to Hassle-free Living and Exceptional Amenities: an Indoor Pool, Outdoor Courts (1 Tennis & 4 Pickleball), Library, and Gym, plus Grass Cutting, Snow Removal, and a Monitored Alarm System are All Included. Move in and Start Enjoying the Golden Life! (id:58671)
2 Bedroom
2 Bathroom
1500 - 2000 sqft
Homelife Landmark Realty Inc.
19 Vintage Gate
Brampton, Ontario
Motivated Sellers Stunning Renovated Home with Legal 2-Bedroom Basement! Welcome to 19 Vintage Gate, a beautifully upgraded detached home offering approximately 3,800 sq. ft. of finished living space in one of Brampton's most sought-after communities. This exceptional property includes a fully finished 2-bedroom legal basement apartment (Registered 2nd Dwelling) with a separate entrance and separate laundry, making it ideal for growing families, multi-generational living, or buyers seeking strong rental potential. Step inside to discover extensive upgrades, including fresh paint, modern pot lights, and bright, open living areas. The main floor features a separate living room and a family room with a gas fireplace, main-floor laundry, and an open-concept kitchen that flows seamlessly into the family and entertainment areas-perfect for gatherings. The upper level offers four generous bedrooms, including a spacious primary suite with a walk- in closet and a luxurious ensuite. Outside, the property makes a lasting first impression with concrete landscaping and an extended driveway accommodating up to four vehicles, plus a double garage with automatic openers. A fantastic option for extra living space or steady rental income. Located in a family-friendly neighborhood, this home is just minutes from top-rated schools, parks, shopping, restaurants, and convenient transit. Commuters will appreciate quick access to Highways 407, 410, and 401.This is a rare opportunity to own a luxurious home that combines comfort, convenience, and income potential. Don't miss your chance-this home won't last long! (id:58671)
6 Bedroom
4 Bathroom
2500 - 3000 sqft
Homelife Silvercity Realty Inc.
3595 Hill Street
Fort Erie, Ontario
Lovingly updated home in the heart of Stevensville. This well-maintained 3+1 bedroom home is located on one of Stevensville's most desirable streets, with a school at one end of the road and a park with a splash pad and library at the other. This family-oriented community is ideal for a growing family or a retiree looking for one-level living with bonus space below that may be suitable for an in-law setup. The home has seen extensive updates over the past few years. The basement is fully finished and includes new drywall, updated electrical, floating floors, three new windows, and a 3-piece bathroom (2021), creating excellent additional living space for guests, hobbies, or family. The kitchen was renovated in June 2025 with new cabinets, granite countertops, backsplash, tile flooring, new sink, and refrigerator. The main-floor bathroom was updated in July 2025, and major mechanical upgrades include a new furnace (July 2023). New exterior doors and main-floor windows (August 2024) add comfort and efficiency. This home is move-in-ready where the major updates are already done. Book your private showing today and see if this Stevensville home is right for your family. (id:58671)
4 Bedroom
2 Bathroom
700 - 1100 sqft
RE/MAX Niagara Realty Ltd
508 - 260 Malta Avenue
Brampton, Ontario
Welcome to Duo Condos at Steeles & Hurontario, near Sheridan College, Gateway Terminal and No Frills. This bright corner unit offers 1 Bedroom + 1 Den with 1 Parking and 1 Locker, featuring 2 balconies and an excellent layout with 638 sq ft of interior space plus 56 sq ft of exterior space for a total of 694 sq ft. Enjoy 9 ft ceilings, designer cabinetry, quartz countertops, stylish backsplash and stainless steel appliances. Residents enjoy premium amenities ready for immediate use including a rooftop patio with dining, BBQs, garden, recreation areas and sun cabanas, party room with chef's kitchen, social lounge and dining area, fitness centre, yoga studio, kids' playroom, co-work hub and meeting room. Located in one of Brampton's best neighbourhoods, steps to the Gateway Terminal, future Hurontario LRT, Sheridan College, transit, shopping, parks, golf and close to major highways. Exceptional value and priced to sell. (id:58671)
2 Bedroom
1 Bathroom
600 - 699 sqft
RE/MAX Excellence Real Estate
7 Second Avenue
Orangeville, Ontario
ESTATE SALE. PROPERTY SOLD AS IS, WHERE IS, WITH NO WARRANTIES OR REPRESENTATIONS2 Houses In One Lot! This Unique Property Features A Fully Renovated 2 House Detached House in one lot. Perfect For Investors, Large Families, Or Those Looking To Live In One Unit And Rent Out The Other For Rental Income! A Massive 65.72' X 190.25' Private Lot, Both houses have been upgraded and are ready to move in. A 4-Car Driveway And A Prime Downtown Location. Close To Schools, Amenities, And Easy Access To Hwy 10. Whether You're A Buyer Looking To Offset Your Mortgage With Rental Income Or Seeking A Flexible Investment Opportunity, This Property Has It All! Book Your Visit Today! (id:58671)
5 Bedroom
2 Bathroom
2000 - 2500 sqft
One Percent Realty Ltd.
114 - 114 Foster Crescent
Brampton, Ontario
Move right into the small enclave of townhomes end unit , ideal for first time buyers, young families or investors. Private fenced in backyard, finished basement with 4th bedroom and living space . Open concept kitchen overlooks dining area as well as living room. Nature lovers will appreciate the location, within steps from nature trails along Etobicoke Creek. Walking distance to schools, shopping and transit. Low monthly maintenance fees include water, grounds maintenance, Rogers cable, building insurance, (windows and roof replacement when needed.) (id:58671)
4 Bedroom
2 Bathroom
1000 - 1199 sqft
RE/MAX Realty Services Inc.
374 Toynevale Road
Pickering, Ontario
Welcome to this charming bungalow nestled in a quiet, family-friendly neighbourhood, offering exceptional versatility and future potential. Ideal for multigenerational living, the home features a second entrance to a fully equipped in-law suite with second kitchen, large windows, spacious rec room with gas fireplace, generous bedroom and 4-piece washroom. This home offers a comfortable and private space for extended family, guests, or rental possibilities. Recent upgrades offer peace of mind, roof re-shingled in 2021, furnace replaced in 2024, new hardwood in main floor living & dining rooms, new floors in most of the basement area. Inside, the layout is warm and inviting, with ample natural light and functional living spaces ready for your personal touch. Situated in an area zoned for large, modern homes, this property also presents an incredible rebuild opportunity for those looking to design their dream residence in a desirable location. Enjoy the convenience of being walking distance to shops, schools, parks, transit, and everyday amenities—everything you need is just steps away. Whether you're seeking a flexible home for extended family or a prime lot for future development, this property offers outstanding possibilities in a sought-after neighbourhood. (id:58671)
4 Bedroom
2 Bathroom
2232 sqft
Right At Home Realty
3590 Lakeshore Road
Lincoln, Ontario
Wow, Waterfront Property for Lake lovers people, Fully Renovated, A Huge Corner Lot 150 X 200 FT, Located on Both Sides of Lakeshore in the Township Of Lincoln, A Huge Private Waterfront, The Homes Features 5 Bedrooms and Each Bedroom has Own Ensuite Bathrooms, Very bright And open Concept, Lots of Natural Lights, This is an outstanding Huge Lot, surrounded by Luxury Homes. Close to QEW, Close to Niagara Falls. Property Has 2 Separate Pins (Per Legal). $250,000.00 spends on upgrades.New Front Must See !!! (id:58671)
5 Bedroom
5 Bathroom
2500 - 3000 sqft
RE/MAX Gold Realty Inc.
2296 Devon Road
Oakville, Ontario
Welcome to this stunning, fully renovated 3-bedroom home tucked away in one of Oakvilles most sought-after and family-friendly neighbourhoods. Ideally located just steps from top-rated schools, including Oakville Trafalgar High School and Maplegrove Public School, this property offers the perfect blend of style, comfort, and convenience. Step inside to an inviting open-concept layout where modern design meets everyday functionality. The updated kitchen features new cabinets, elegant quartz countertops, and a stylish backsplash, With bright and spacious living and dining areas. The home includes three beautifully updated bathrooms and a fully finished lower level with a 3-piece bath ideal for a cozy family room, home office, or guest suite. other upgrades includes new flooring, the plumbing and wiring. The property also features a double garage and driveway parking for two additional cars, providing ample space for family and guests. Outside, enjoy your own private backyard retreat with a large inground pool surrounded by mature landscaping perfect for relaxing or entertaining. Located just minutes from Lake Ontario, scenic parks and trails, and Oakville's vibrant downtown shops and restaurants, this move-in-ready home offers the very best of South East Oakville living. Elegant, functional, and thoughtfully updated from top to bottom this is a home youll fall in love with. (id:58671)
4 Bedroom
3 Bathroom
1100 - 1500 sqft
RE/MAX Realty Services Inc.
574 Drymen Crescent
Mississauga, Ontario
Developer's Dream in Prime Mineola, Mississauga! Situated on one of the largest lots on the crescent - 73.77 x 150.21 ft (irregular), just under 0.25 acre-this exceptional property offers endless potential for renovation, expansion, or building your dream home in one of Mississauga's most prestigious and family-friendly neighbourhoods. The main level features 3 generous bedrooms (3rd BR currently used as an office) and a upgraded kitchen with modern cupboards and granite countertops. The fully finished basement includes a 2-bedroom suite with a beautiful kitchen, updated bathroom ideal for multi-generational living or additional income. This home has been thoughtfully maintained with meaningful upgrades, including a 2024 roof, 2023 furnace-attached air purifier, a RainSoft water system and a sump pump providing peace of mind for future owners. Step outside to enjoy the functional rear deck, exceptional backyard and a spacious garden shed perfect for storage or hobby space. All surrounded by signature mature trees, Mineola is renowned for its top-rated schools, quiet tree-lined streets, and peaceful residential character-while offering unbeatable convenience to parks, trails, shopping, dining, Port Credit GO Station, and the QEW. A rare opportunity on a highly sought-after street-unlock the full value of this remarkable lot. (id:58671)
5 Bedroom
2 Bathroom
700 - 1100 sqft
Property.ca Inc.
15 Rodney Street
Barrie, Ontario
A Bayside location, a backyard oasis - This home is a must see! Located in an upscale neihbourhood, steps to the shores of Kempenfelt Bay, and a few blocks from Barrie's Waterfront. You don't get many opportunities to buy at this price here! The property features 4 bedrooms, 4 bathrooms, and a generous finished living area of almost 2000 square feet. Step through the front door into the open concept Livingroom, Diningroom and Kitchen area. The chef's kitchen is the focal point of the main floor living area. Steps away you will find a comfortable familyroom with a gas fireplace and a convenient powder room. The main floor laundry room offers access to the back yard. Just off the kitchen you can access the 4 season solarium. This is the perfect area to enjoy your morning coffee. Step from the solarium into a backyard oasis with a deep, heated, inground salt water pool with a diving rock and waterfall feature. An outdoor shower completes the picture. The interlocking brick patio and perfectly landscaped back yard provides private space for summertime entertaining. Upstairs you will find 3 nicely sized bedrooms and a 4 piece main bath. The primary bedroom offers a 3 piece ensuite and walk-in closet for convenience. The basement has just been renovated and offers additional living space! Here you will find another 3 pc bath, a bedroom or gym area, the furnace room, ample storage, and a large recreation room. Two driveways provide lots of parking for guests, or for additional vehicles. Make an appointment to view this wonderful opportunity while you can. (id:58671)
4 Bedroom
4 Bathroom
1500 - 2000 sqft
Royal LePage First Contact Realty
15 Eden Vale Drive
King, Ontario
Approx. 18,000 SqFt Of Custom Architectural Estate Living In Prestigious Fairfield Estates, King Township. This exceptional residence showcases grand scale, refined craftsmanship, and thoughtfully designed spaces throughout. A dramatic two-storey foyer opens to elegant principal rooms, including a formal sitting room, dining room, and a breathtaking great room with approx. 25.5-ft ceilings and floor-to-ceiling windows with electric blinds on both levels. The chef's kitchen is complemented by a fully equipped service kitchen and overlooks the backyard, pool, and cabana. The main level offers a private bedroom suite, conservatory/office wing, spacious mudroom, pet wash station, elevator, and main-floor laundry. A 4-car garage inc EV charging, multiple openers, and direct interior access. The upper level features multiple bedroom suites, elevator access, an open gallery overlooking the great room, a library with private balcony, additional laundry, and sitting area with walkouts to balcony. The primary retreat occupies its own wing and includes a boutique-style dressing room with centre island, spa-inspired ensuite with steam shower and soaker tub, and a walkout to the balcony spanning the rear of the home with views of the pool and countryside. The lower level includes a large rec rm with walkout, a music rm, extensive storage, a full kitchen, bedroom suite, movie theatre and a wellness area w/sauna & steam rm. Finished with quartz countertops throughout, hardwood & porcelain flooring, 8-ft doors, multi-zone HVAC, security system, and cameras. Private well and septic. A rare opportunity to own a thoughtfully designed estate offering luxury, comfort, and modern infrastructure! (id:58671)
8 Bedroom
11 Bathroom
5000 - 100000 sqft
RE/MAX Hallmark Realty Ltd.
2202 - 15 Ellerslie Avenue
Toronto, Ontario
Welcome to this 1-bedroom luxury corner suite with 1 full bathroom with south east view, perfect for enjoying breathtaking sunsets. Featuring 9 ft smooth ceilings and large windows, this unit is filled with natural light, creating an airy and spacious ambiance. 1 parking space and 1 storage locker included for your convenience. Dont miss this opportunity to live in style and comfort! (id:58671)
1 Bedroom
1 Bathroom
500 - 599 sqft
Right At Home Realty

