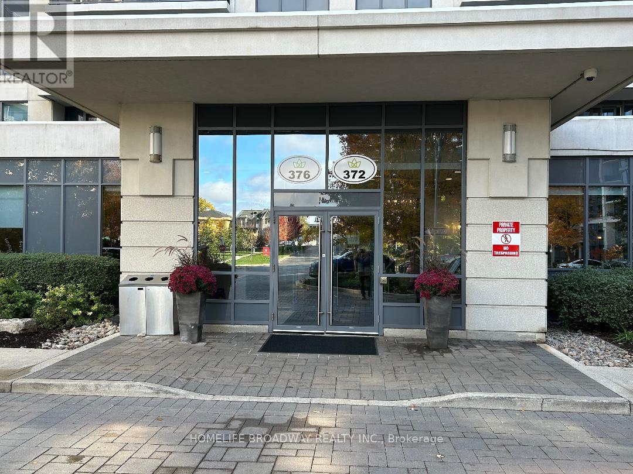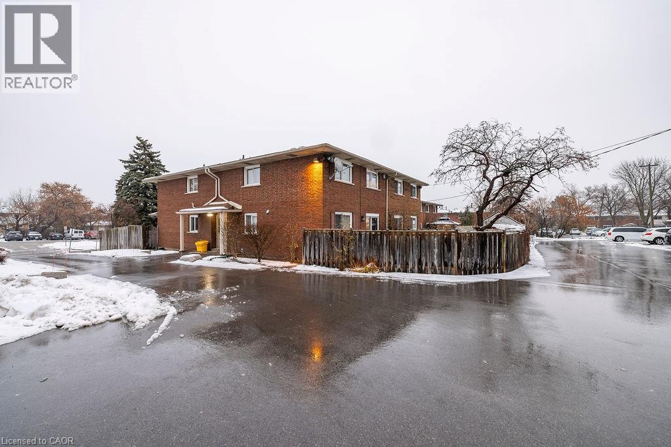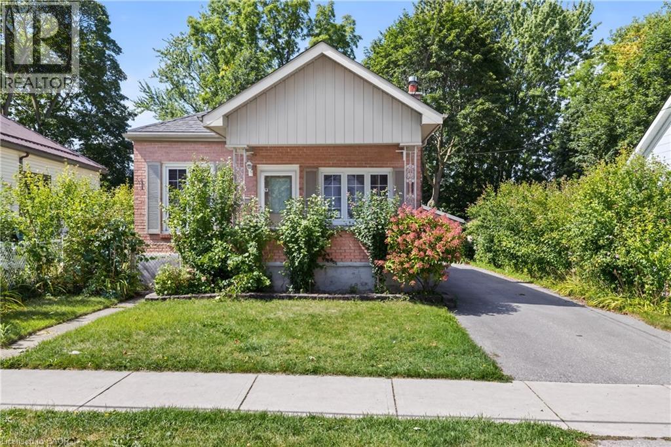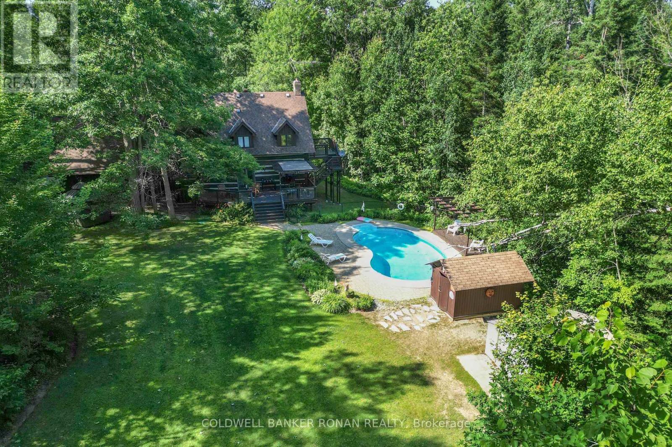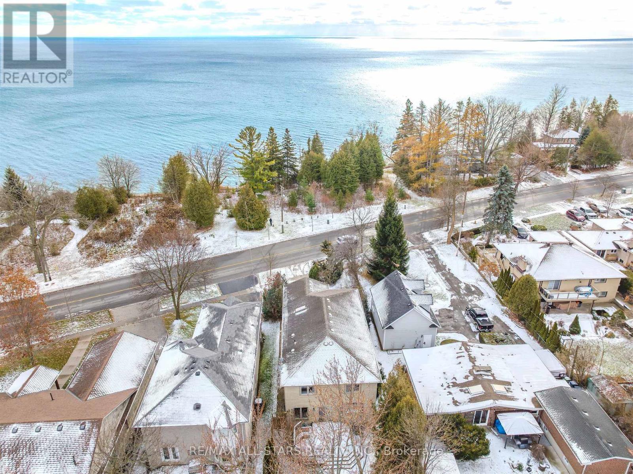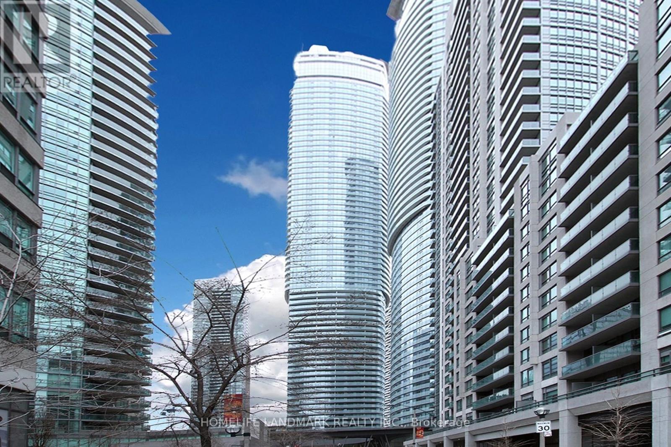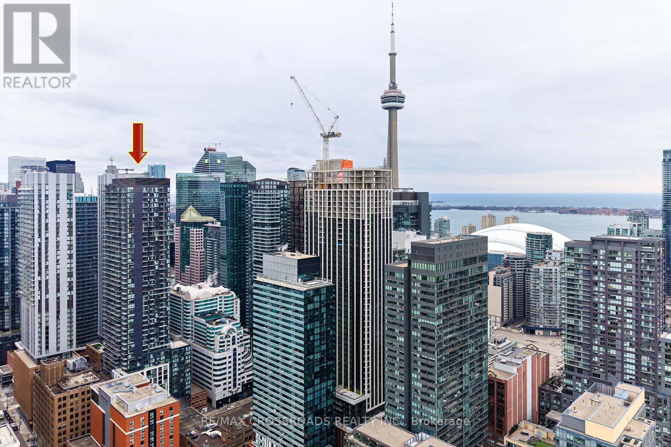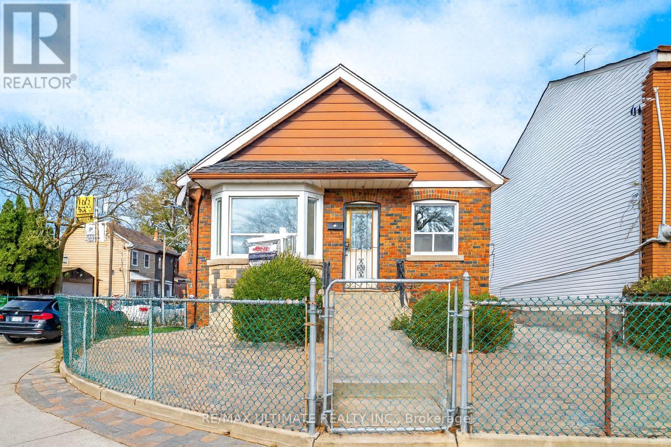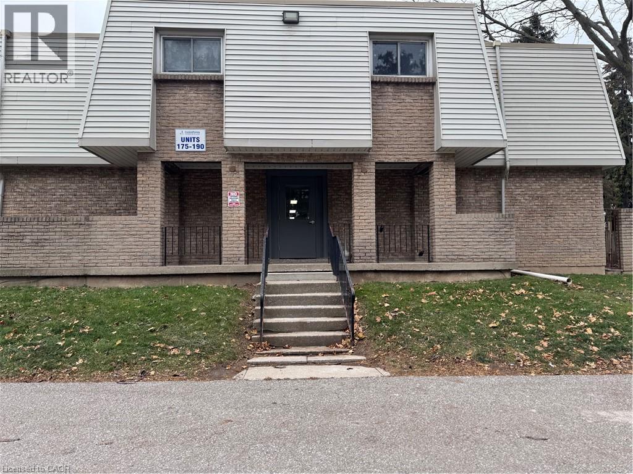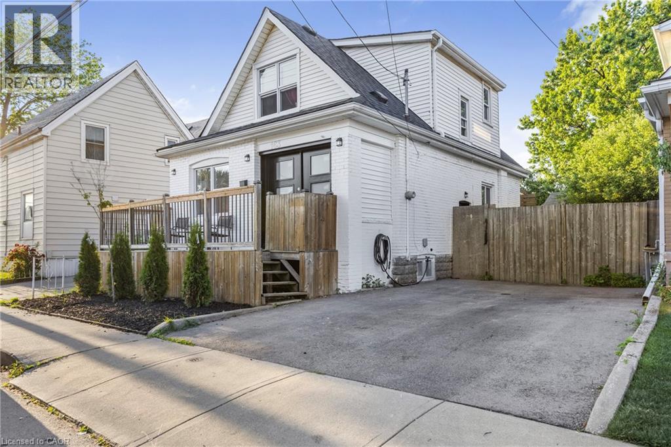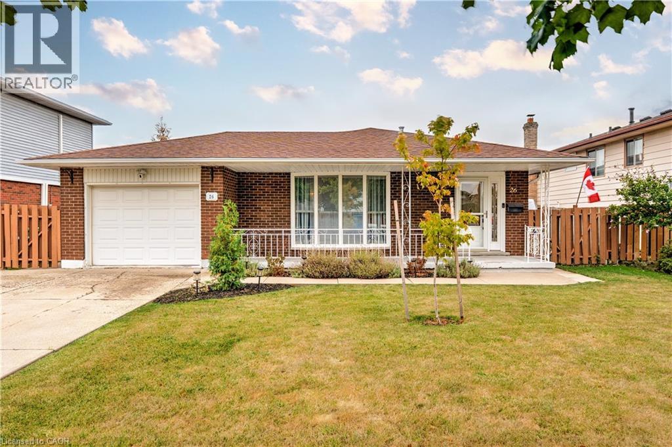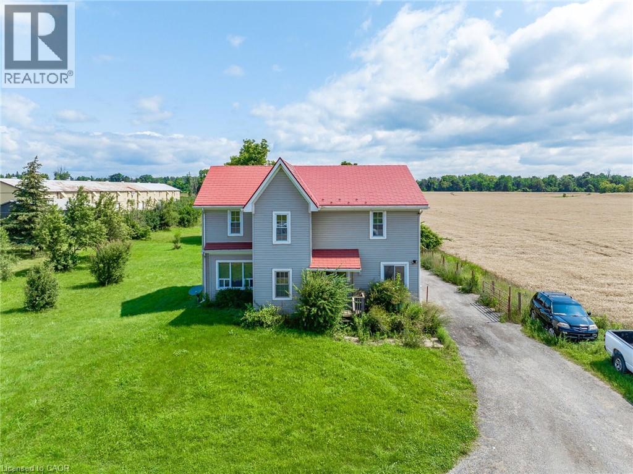- Home
- Services
- Homes For Sale Property Listings
- Neighbourhood
- Reviews
- Downloads
- Blog
- Contact
- Trusted Partners
511 - 376 Highway 7 E
Richmond Hill, Ontario
Royal Garden is at the Prime Location of Richmond Hill. Close to All Amenities. Laminate Floor Throughout. Steps to Viva Bus Staton and Public Transit. 24 Hours Concierge. Along with Sparking Finishes and a smart layout are all reasons to call this your new home. (id:58671)
1 Bedroom
1 Bathroom
500 - 599 sqft
Homelife Broadway Realty Inc.
2079 Meadowbrook Road Unit# 8
Burlington, Ontario
Welcome to this beautifully updated 3-bedroom townhome in Burlington's sought-after Mountainside neighbourhood. Featuring an updated kitchen with stainless appliances, this home also offers the convenience of full in-suite laundry and a functional layout ideal for today's lifestyle. The upper level includes three generously sized bedrooms and a full bathroom, while the main floor opens to a private fenced backyard with storage shed, perfect for relaxing, entertaining, or gardening. Additional highlights include a natural gas BBQ hookup and numerous thoughtful updates throughout. Ideally located close to downtown Burlington, the Mountainside Community Centre and outdoor pool, scenic walking trails, shopping, schools, public transit, and with easy access to major highway. This home offers outstanding value and everyday convenience. Move-in ready and offering exceptional livability-this one won't last. (id:58671)
3 Bedroom
1 Bathroom
1180 sqft
RE/MAX Escarpment Realty Inc.
233 High Street
London, Ontario
welcome to this charming 2 bedroom bungalow nestled on a quiet street in London. With tons of natural sunlight, inviting spaces, and a basement waiting for your finishing touches, this home is sure to impress. Now all you have to do is pack your bags! (id:58671)
2 Bedroom
1 Bathroom
910 sqft
Royal LePage Trius Realty Brokerage
71 Forest Hill Drive
Adjala-Tosorontio, Ontario
Storybook Retreat in Pine River Estates. Tucked away on a picturesque 2.32-acre private lot, this gorgeous log home is the perfect blend of rustic charm and modern comfort. Steps away from Simcoe County Forests, where you can enjoy hiking, biking, and ATV trails. Imagine waking up to the peaceful sounds of nature, sipping coffee on your romantic balcony, and cozying up by the fire as the seasons change around you. Step inside to discover a warm and inviting main level, where the rustic open-concept design welcomes you with the crackling of the wood-burning fireplace. The spacious kitchen and dining area create the perfect gathering space, while main-floor laundry and interior garage access add to the convenience of the home. Upstairs, you'll find 4 spacious bedrooms, including a primary retreat with its own private balcony and semi-ensuite bathroom, the perfect escape for quiet mornings and starlit evenings. A bonus loft space offers endless possibilities, whether as a cozy reading nook, home office or play area for the kids. The finished basement is built for entertaining, featuring a games room, an electric fireplace and a pool table, setting the stage for endless family fun and relaxation. But the real magic unfolds in the backyard, a storybook setting with a large inground saltwater pool, a relaxing hot tub and a spacious deck designed for unforgettable summer nights. The perfectly manicured yard and firepit area completes this dreamy outdoor retreat, making it feel like your very own private resort. This home truly has everything you need and more, a serene escape with all the comforts of modern living. Don't miss your chance - book a showing today. (id:58671)
4 Bedroom
2 Bathroom
2000 - 2500 sqft
Coldwell Banker Ronan Realty
458 Guildwood Parkway
Toronto, Ontario
An opportunity to own an indirect waterfront property-something that doesn't come up often. Welcome to 458 Guildwood Parkway. With its sophisticated and inviting curb appeal and a double-car garage, this elegant 4-bedroom executive residence enjoys a premier location directly across from Lake Ontario and the TRCA, offering breathtaking natural surroundings and unmatched tranquillity. The interior offers 3,200 square feet of above-grade living space, featuring large principal rooms, including a main-floor family room, a grand foyer with soaring ceilings, and an abundance of windows that fill the home with natural light. Thoughtfully appointed interior details include secure interior access from the garage, hardwood floors throughout the main and second levels, refined crown mouldings, California shutters, multiple fireplaces, and a spacious, family-sized eat-in kitchen with a walk-out to the deck. The unique primary suite offers a sunken sitting area or home office with lake vistas, and the finished basement features high ceilings. The second floor also showcases an open-to-below overlook, providing impressive views of the main living area and enhancing the home's sense of space. Mature trees beautifully frame the front and backyard. This is a classic home, ideal for those looking to make upgrades while preserving its natural charm. Enjoy easy access to the TTC and Guildwood GO for a seamless commute, along with scenic trails, parks, schools, the iconic Guild Inn Estate, and the beauty of Lake Ontario! (id:58671)
4 Bedroom
3 Bathroom
3000 - 3500 sqft
RE/MAX All-Stars Realty Inc.
1504 - 12 York Street
Toronto, Ontario
In The Heart Of The Entertainment District*Spacious Layout* 3 Bedroom+Den,2 Bath *1091Sq Ft* Of Interior Space* W/ South Exposure*9 Ft Ceilings* Upgraded Kitchen*W/ Built-In European Inspired Appliances* Modern Decor*Large Balcony*Stunning Views Of The Lake And City, Direct Path Access*100 Walking Score*Union Station, Rogers Centre, Cn Tower, Scotiabank Arena, Maple Leaf Sq. (id:58671)
4 Bedroom
2 Bathroom
1000 - 1199 sqft
Homelife Landmark Realty Inc.
4515 - 87 Peter Street
Toronto, Ontario
100 Walk score and a 96 bike score! Welcome to 87 Peter Street-an iconic Menkes residence completed in 2018, set in the centre of Toronto's Financial and Entertainment Districts!! This bright and functional 1-bedroom, 1 bathroom suite features a smart open-concept layout, 9' ceilings, floor-to-ceiling windows, and southeast exposure delivering breathtaking city views! Enjoy a large private balcony and low maintenance fees, making this an efficient and comfortable urban home! World-class amenities include a fully equipped fitness centre, yoga studio, spa, sauna, steam room, hot tub, billiards room, movie/media rooms, and 24-hour concierge. Unbeatable location just steps to the CN Tower, Rogers Centre, TIFF, theatres, TTC, subway, shopping, grocery stores, top restaurants and nightlife-with the waterfront minutes away! An ideal opportunity for end-users or investors alike. Location. Lifestyle. Value. Don't miss this exceptional downtown offering! SEE ADDITIONAL REMARKS TO DATA FORM (id:58671)
1 Bedroom
1 Bathroom
0 - 499 sqft
RE/MAX Crossroads Realty Inc.
42 Carr Street
Toronto, Ontario
Detached Corner Lot in Downtown Toronto - Rare Opportunity! When does this ever come up? This is your chance! Welcome to 42 Carr Street, a detached bungalow on a 35 ft. corner lot in the heart of downtown Toronto. Owned and lovingly maintained by the same owner for 24 years, this home is filled with potential and character. Step inside to find a bright, functional layout featuring 3 bedrooms all on one level. The dining area can easily double as a recreation room or guest suite. Enjoy hardwood and tile flooring throughout, windows in every room, and plenty of natural light - even in the basement! The open-concept kitchen and living area is ideal for entertaining, complemented by two 3-piece bathrooms on the main floor - no more waiting for your turn! A separate basement entrance adds flexibility for an income suite, nanny quarters, or in-law space with its own 4-piece bathroom. Outside, you'll find 2 front yard parking spaces (no more circling the block), a side storage shed for bikes and gardening tools and 1 garage parking (with laneway suite potential) at the back along with a fully fenced in front and backyards offering privacy and peace of mind. The interlocked backyard completes this downtown haven. All of this, just minutes from Queen Street, Dundas West streetcar, shops, restaurants, and Ryerson Public School - urban living at its most convenient. Make this your family's home for the next 24 years - a true downtown gem with endless possibilities. (id:58671)
4 Bedroom
3 Bathroom
700 - 1100 sqft
RE/MAX Ultimate Realty Inc.
17 Old Pine Trail Unit# 182
St. Catharines, Ontario
Clean, well maintained and move-in ready 2 Storey townhouse with 3 Bedrooms and 1 bath in a popular St Catharines location. This property is a desirable End Unit Close to designated on ground parking spot by the back door. This property is situated in a quiet corner of a family friendly complex. The kitchen has been nicely updated, w/ good counter space, plenty of cupboards ,storage, and modern neutral backsplash. The Living room & dining room offer a walk out to the fully fenced/private rear patio. Carpet free through out w/Laminate flooring on both upper levels. Full basement; laundry room, storage & convenient rec room. This building has a Common area entry hall that has been recently updated, clean and bright, each unit has 2 entry doors. Newer furnace; central air conditioner (2019), Reverse Osmosis Water Filter, new rental water heater (2024), Hepa Filter on furnace. Thousands of dollars in mechanical upgrades., w/plenty of visitor parking. Nearby amenities include, easy access to QEW, public transit, school bus route, and shopping. Pets allowed with restrictions. Perfect for personal use or as an investment. (id:58671)
3 Bedroom
1 Bathroom
1036 sqft
Century 21 Heritage Group Ltd.
163 Britannia Avenue
Hamilton, Ontario
Opportunity for renovators, investors, or first-time buyers looking to build equity. This property offers a functional layout and good potential with new roof (2024) windows (2024) double front door (2024) kitchen w granite (2024) continued renovations needed. Roof -2024 Windows 2025 Front door 2025 Conveniently located in Crowne Pointe, steps to all amenities including shopping, hwy access, bus route and priced to reflect remaining work. (id:58671)
3 Bedroom
1 Bathroom
1034 sqft
RE/MAX Escarpment Realty Inc.
26 Madoc Street
Stoney Creek, Ontario
Welcome to 26 Madoc Street, Stoney Creek. This Well-Maintained 3.5-Level Backsplit Offers 3+1 Bedrooms and 2 Bathrooms, Providing a Functional and Versatile Layout Ideal for Families or Multi-Generational Living. The Main Level Features a Bright Living and Dining Area, Complimented by a Kitchen with Ample Cabinetry and Natural Light. The Upper Level Includes Three Spacious Bedrooms and a Full Bathroom. The Lower Levels Offer a Large Family Room, an Additional Bedroom or Home Office, a 3 Piece Second Bathroom and Plenty of Storage Space. Step Outside to Enjoy a Private Backyard with an Above-Ground Pool, a Poolside Deck and a Large Storage/Hobby Shed—Perfect for Summer Relaxation. Located in a Desirable Stoney Creek Neighbourhood, this Home is Close to Schools, Parks, Shopping and Provides Quick Highway Access. An Excellent Opportunity to Own a Well-Cared-for Property in a Great Location. (id:58671)
4 Bedroom
2 Bathroom
1555 sqft
RE/MAX Escarpment Realty Inc.
1388 Highway No. 6 N
Flamborough, Ontario
Located on Highway 6 with quick access to Highways 401 and 403, this property offers an excellent commuter location just minutes from Burlington and Waterdown, with convenient access to amenities and services. Set on approximately 3 acres, the property provides ample space for farming and a variety of agricultural opportunities. The home features 4 bedrooms, including one bedroom on the main floor, along with two full bathrooms and an additional 4-piece bathroom for added convenience. The laundry room is currently located in the basement, while the main-floor laundry area may be converted into an additional bedroom if desired. The spacious main-floor primary bedroom extends from the front to the back of the home, offering a private and comfortable retreat. The large kitchen features an island and generous workspace, ideal for both everyday living and entertaining. New flooring installed in 2022 adds a fresh, updated feel throughout. The family room is filled with natural light, creating a warm and inviting living space. (id:58671)
5 Bedroom
2 Bathroom
2385 sqft
Homelife Miracle Realty Ltd

