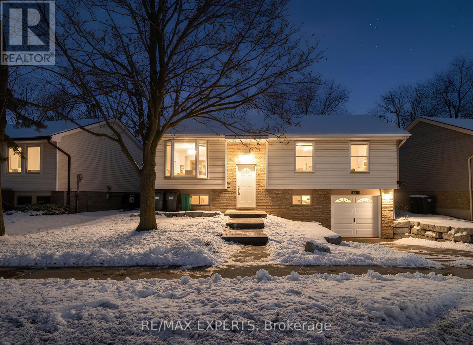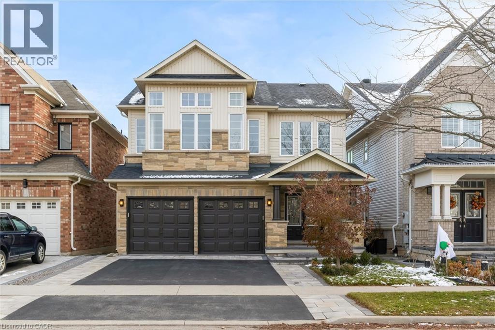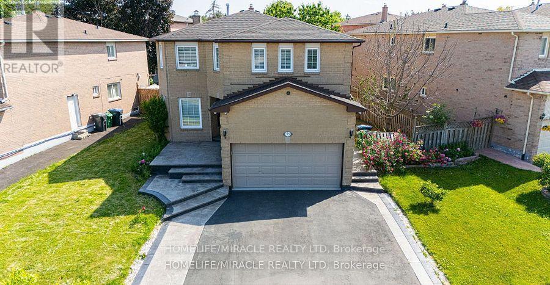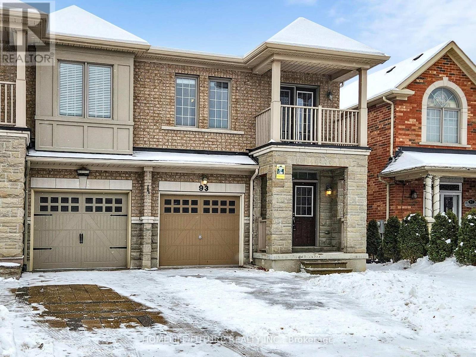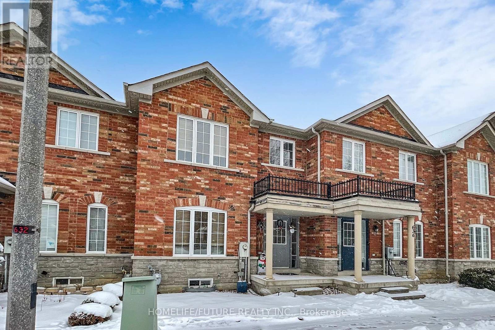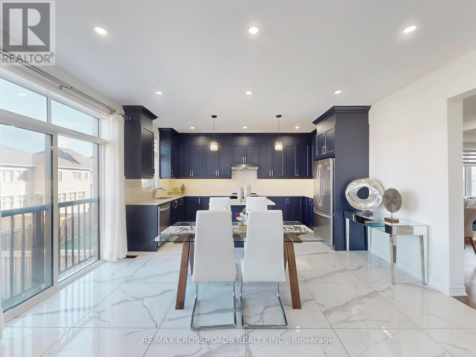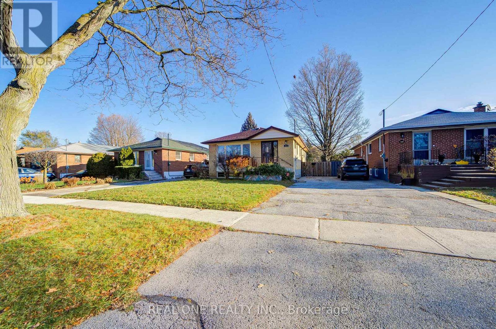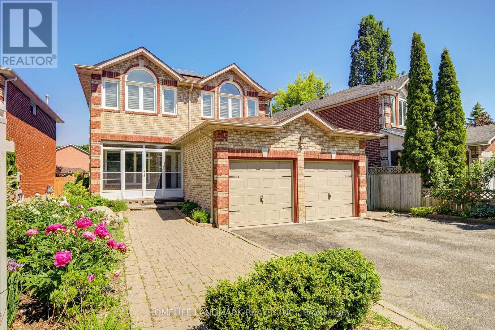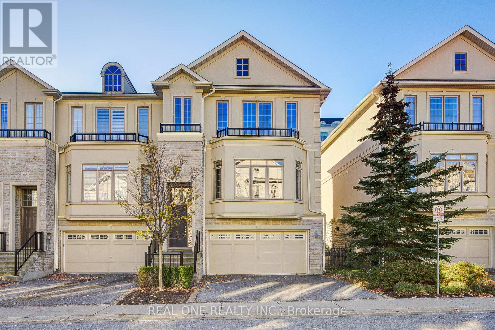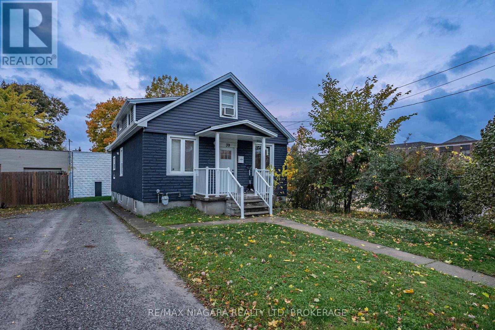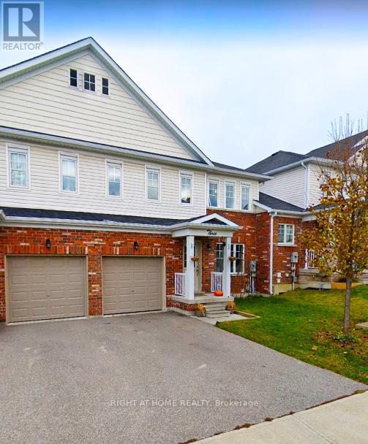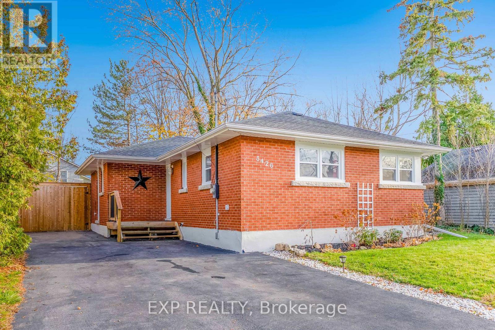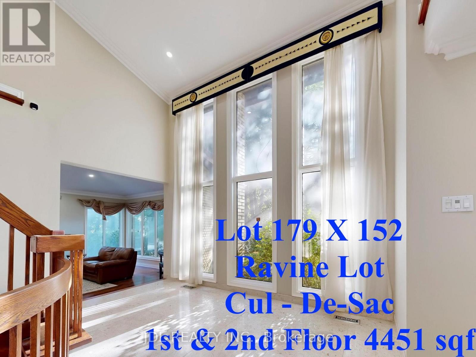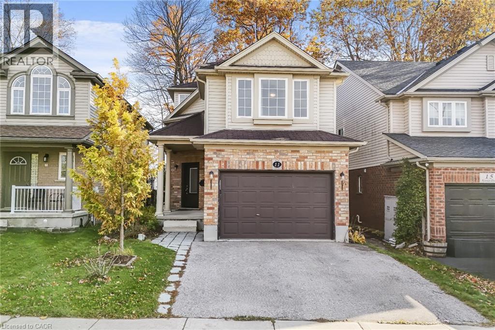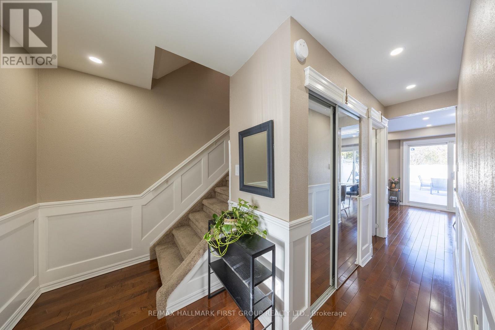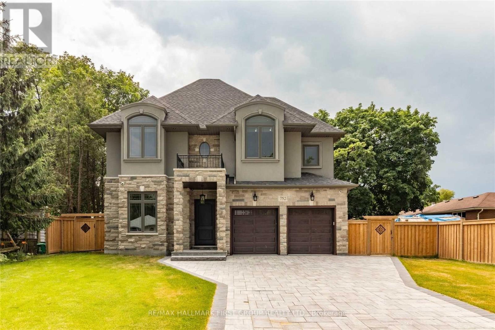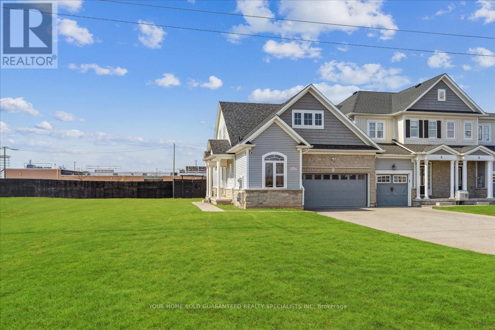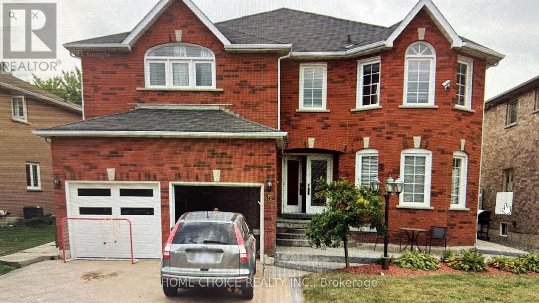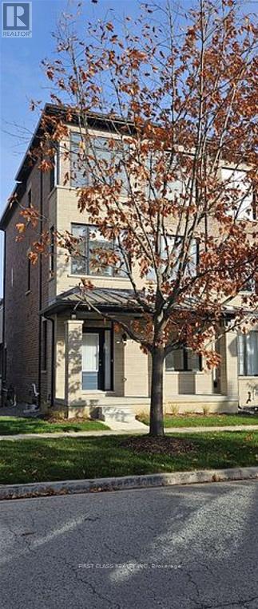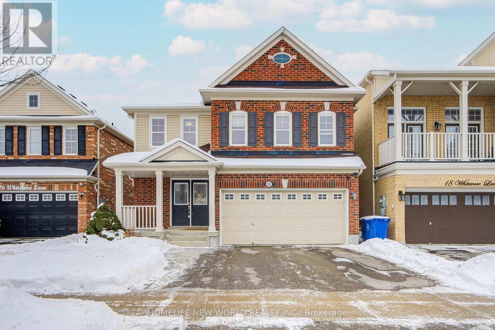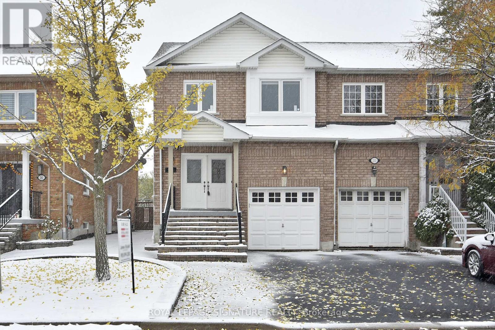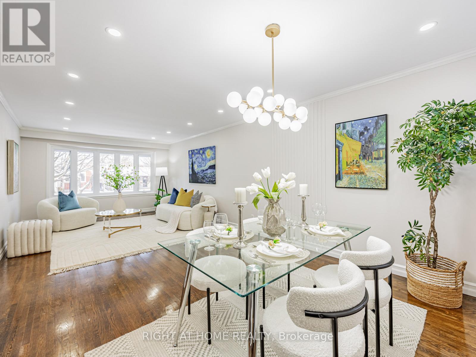- Home
- Services
- Homes For Sale Property Listings
- Neighbourhood
- Reviews
- Downloads
- Blog
- Contact
- Trusted Partners
6883 Shelter Bay Road
Mississauga, Ontario
Beautiful Raised Bungalow Ideally Located In The Highly Desirable Meadowvale Community Of Mississauga. This 3 + 2 Bedroom Home Offers 1,140 Sq Ft Of Bright And Functional Above-Grade Living Space Plus A Fully Finished Basement - This Home Presents Incredible Versatility For Families, Multi-Generational Living, Or Income-Generating Potential. Approximately 2,000 Sq Ft Of Total Living Space. The Finished Basement Features A Full Kitchen, Two Additional Bedrooms, A 3-Piece Bathroom, Private Laundry, Pot Lights Throughout, And A Walk-Up / Separate Entrance, Making It An Ideal In-Law Suite Or Rental Opportunity. The Main Floor Showcases Three Spacious Bedrooms Including A Primary Bedroom With A Semi-Ensuite, A Well-Appointed 5-Piece Bathroom With Private Laundry, And A Modern Open-Concept Layout Enhanced By Laminate Flooring Throughout The Entire Home. The Updated Kitchen Is A True Highlight, Complete With A Large Island, Stylish Backsplash, Stainless-Steel Appliances, Quartz Counters, And A Walk-Out To A Private Backyard Deck Perfect For Entertaining. Thoughtfully Designed Pot Lighting Adds Warmth And Ambiance Across Both Levels. Situated On A Rare Reverse-Pie Shaped Lot Measuring 60.97 Ft X 141.41 Ft, This Property Offers Generous Outdoor Space And Endless Possibilities. With Solid Upgrades Already In Place, This Home Is Simply Waiting For Someone's Finishing Touches To Make It Their Own. A Fantastic Opportunity In A Family-Friendly Neighbourhood Close To Parks, Schools, Transit, Shopping, Highways 401 / 407 / 403 And All Major Amenities. (id:58671)
5 Bedroom
2 Bathroom
1100 - 1500 sqft
RE/MAX Experts
4838 Columbus Drive
Burlington, Ontario
Beautiful Detached Home in Alton Village. This stunning 3-bedroom, 3-bathroom home has been thoughtfully upgraded and meticulously maintained. The renovated kitchen is perfect for cooking and entertaining, complemented by main and second floor hardwood floors and modern outdoor pot lighting that enhances the home’s curb appeal. Freshly painted throughout, the home offers a move-in ready experience. Step outside to enjoy a fully landscaped yard with front and back interlocking, a gazebo, and a backyard shed, creating a private and inviting outdoor space. Major upgrades include a new roof, air conditioner, blinds and updated laundry and garage cabinets. Total livable space of 2449 sq. ft. Located close to schools, parks, shopping, and all amenities, this home perfectly combines style, comfort, and convenience. An ideal choice for families seeking a modern, move-in ready home in a sought-after neighbourhood. (id:58671)
3 Bedroom
3 Bathroom
1716 sqft
Royal LePage Burloak Real Estate Services
55 Castlehill Road
Brampton, Ontario
A rare high-yield opportunity in Brampton's desirable Northwood Park! This upgraded 5+3 bed, 3+1 bath detached sits on an impressive 82-ft frontage - one of the widest in the area - offering major future value and multi-unit potential. Perfect for investors, house-hackers, or large multi-generational families seeking both space and long-term growth. Inside, the home features a bright and functional layout with separate living, dining, and family rooms, ideal for privacy-focused tenants or extended family living. Recent upgrades include a chef-inspired quartz kitchen, engineered hardwood (2022), spa-style bathrooms, pot lights, and key mechanical improvements: new roof (2023) plus save monthly $$$$ with owned furnace, AC, and water-softener. A separate side entrance leads to a modern 3-bed in-law suite with full kitchen, bath, laundry, and open living/dining space-ready for income generation or comfortable extended family living. With proper approvals, the layout supports TRIPLEX conversion, dual basement units, or multiple rental streams. Easy upgrades such as converting the existing 2-pc bath to a full 3-pc washroom and adding an ensuite to the front bedroom can significantly increase rental income and ROI. The oversized lot also offers driveway expansion potential, adding valuable extra parking-an essential feature for multi-unit rentals. Outside, enjoy a large entertainer's deck and a quiet, established street just steps from parks, top-rated schools, transit, and shopping. A move-in ready home with exceptional upside-ideal for investors, savvy buyers, or families looking for space AND cash-flow potential. (id:58671)
8 Bedroom
4 Bathroom
2500 - 3000 sqft
Homelife/miracle Realty Ltd
3099 Velmar Drive
Mississauga, Ontario
!!! Location Location Location !!! Absolutely stunning and very well kept 4 bedrooms + 5Washrooms with 2 Offices ( Main floor+ second floor) , Very spacious and bright detached house with 9" celling on main floor. Just shy of 3000 sq feet plus 2 bedrooms LEGAL BASEMENT apartment ( 1102Sq feet) Over 4000sq feet of living space in the one of most sought neighbor hood of Churchill meadows in Mississauga. Very close to all the amenities, highways (407 & 403) ,schools , shopping plazas, parks , few mins drive to Meadowvale Town Centre & Erin Mills town Centre. Move In & Enjoy! Won't Last Long. No Disappointments Here! (id:58671)
6 Bedroom
5 Bathroom
2500 - 3000 sqft
RE/MAX Hallmark Realty Ltd.
93 Via Toscana E
Vaughan, Ontario
Amazing Home in a Great Neighbourhood! Welcome to this spacious and bright semi-detached home located in highly sought-after Vellore Village. This beautiful property offers an excellent layout with double-door entry, 9 ft ceilings on the main level, hardwood floors, and a hardwood staircase with iron railings. Freshly painted and professionally deep-cleaned, this home is move-in ready. The main floor features a welcoming open-concept design with plenty of natural light and a walk-out to a spacious backyard, perfect for entertaining. The second floor includes 4 generous bedrooms, with the primary bedroom featuring a 5-piece ensuite bath. Convenient second-floor laundry extra practicality for busy families. Additional features include: Unfinished basement with separate access through the garage, Parking for 2 cars on the driveway plus 1-car garage. Located close to Cortellucci Vaughan Hospital, Top-rated Schools, Shopping, Vaughan Mills Mall, Public Transit (TTC, GO Station), and easy access to Hwy 400 & 407. This home offers incredible value in one of Vaughan's most desirable neighbourhoods. Don't miss it! (id:58671)
4 Bedroom
3 Bathroom
1500 - 2000 sqft
Homelife/future Realty Inc.
634 South Unionville Avenue
Markham, Ontario
Freshly Painted Throughout, This Spacious Home Offers Comfort, Style, And Modern Convenience. The Upgraded Kitchen Features A Beautiful Countertop, Stainless Steel Appliances, Extended Cabinetry, And A Ceramic Tile Backsplash. Enjoy Hardwood Flooring On The Main Level And Soft Broadloom Carpeting On The Second Floor. The Bright And Inviting Family Room, Complete With A Gas Fireplace, Overlooks The Backyard-Perfect For Relaxing Or Entertaining. This Home Includes 3+2 Bedrooms Finished Basement And 4 Bathrooms, With A Large Primary Bedroom Boasting A 4-Piece Ensuite And A Walk-In Closet. The Main-Floor Laundry Provides Added Convenience. The Detached Garage Offers Two Car Parking Spaces And Comes Equipped With Garage Door Opener. Ideally Located Near Kennedy Road And Highway 407, This Home Offers Very Easy Access To Public Transport, Very Easy Access To Top Great Schools, Parks, And Very Close All Shopping Centre. (id:58671)
5 Bedroom
4 Bathroom
1500 - 2000 sqft
Homelife/future Realty Inc.
62 Kentledge Avenue
East Gwillimbury, Ontario
Welcome to Anchor Woods, one of East Gwillimbury most prestigious communities! Pride of ownership Meticulously maintained ,This less than 2-year-new , highly finishes standard REGAL CREST HOME signature "Anchor" model Elev A, showcases over $100K in builder upgrades and offers nearly 3,000 sq ft of elegant living space above ground. Sitting proudly on a premium lot with a bright WALK-OUT basement, this home blends luxury, comfort, and modern design in perfect harmony. From the moment you arrive, the covered porches and double French-door grand entrance set a tone of sophistication. Inside, the open-concept main floor welcomes you with 4th level upgraded Large porcelain tiles, smooth ceilings, numberous potlights , and rich oak hardwood floors throughout. A dedicated main-floor double door office is ideal for todays work-from-home lifestyle, while the family room serves as a cozy centerpiece with its sleek gas fireplace. The chef-inspired kitchen is both stunning and practical, featuring quartz countertops, a moveable center island, Extended full-height upgraded cabinetry with under-cabinet LED lighting, a modern tile backsplash, and luxurious 36"x36" porcelain flooring. The oak staircase with iron pickets ,elegant crystal chandelier leads upstairs to four spacious bedrooms, each with walk-in closets and large sun-filled windows. The primary suite impresses with a coffered ceiling and a spa-like 5-piece en-suite, while the second and third bedrooms share a stylish Jack-and-Jill bath, and the fourth bedroom enjoys its own private en-suite . All bathrooms elegantly finished with quartz countertops. The FENCED Privacy backyard and newly installed air conditioner complete this move-in-ready gem. Located close to schools, scenic trails, parks, shopping, Hwy 404, and GO Train , this home truly embodies modern living at it's finest in Anchor Woods. (id:58671)
4 Bedroom
4 Bathroom
2500 - 3000 sqft
RE/MAX Crossroads Realty Inc.
73 Farmbrook Road
Toronto, Ontario
Newly Renovated With New Painting and New Engineer Hardwood Floor Throughout* Modern Neutral Decor! 2 Separate Laundry* Separate Entrance To Basement Apartment , Currently One Bedroom and Can easily Convert to 2 Br Apartment With Separate Laundry * Located @ Convenient location , Walk To Go Train, Steps To Ttc. School & Large Park Across The Street* Close to Scarbough Town Center Mall and UOT Scarbough Campus (id:58671)
4 Bedroom
2 Bathroom
1100 - 1500 sqft
Real One Realty Inc.
1925 Pine Grove Avenue
Pickering, Ontario
Meticulously Maintained Move-In Ready Home. High Quality Roof (2017) with Solar Panel which produces around $2700 Net Income a year. Lots Of Natural Sunlight which helps lots of plants flourish indoors. Backyard and front yard are full of flowers. Wood Floor thourghout. Spacious Backyard With Deck And Privacy. Energy Efficient Windows. All Elfs And Window Coverings Incl. Water Heater Owned. Cvac. Lots of Upgrades: Hardwood Floor/Washrooms/CAC/California Shutters/Lights/Landscaping and etc. Mins To Schools,401,407,Public Transit And Rouge National Park.Ensuite Bathroom in the master bedroom. (id:58671)
4 Bedroom
3 Bathroom
2000 - 2500 sqft
Homelife Landmark Realty Inc.
71 Bloorview Place
Toronto, Ontario
Luxury living in the heart of North York. Bright & Spacious End unit with direct access to Aria Condo's first-class amenities* Extensive upgrades include quartz countertops, backsplash, marble bathroom, central vacuum, Flat Ceiling throughout*Closet Originers* Features a private front staircase and a finished lower level with walk-out access to the yard* Gas BBQ hookup available* The owner has made numerous upgrades beyond the builder's original specifications, including custom-designed luxury light fixture by RH, upgraded all bathrooms with Toyo toilets and decorative touches, Water softener system, and ceiling moldings* Enjoy ultimate convenience with direct access to Highway 401, TTC routes, and the subway. Just minutes to Bayview Village, North York General Hospital, IKEA, and Fairview Mall. Move-in ready-perfect for growing families, first-time buyers, and investors. (id:58671)
4 Bedroom
4 Bathroom
2500 - 2749 sqft
Real One Realty Inc.
39 Carleton Street N
Thorold, Ontario
First-time buyers, investors, and empty nesters - this is an incredible opportunity to own a recently updated, low-maintenance home in a prime Thorold location. Steps to Thorold High School with a park directly across the street, and minutes to Hwy 406, Downtown Thorold, shopping, MacMillan Park, the Welland Canal trails, and a short drive to Brock University.The main floor offers spacious, comfortable living with a bright living room, large eat-in kitchen, primary bedroom, and second bedroom. The upper level features a fully functional in-law suite with its own cozy living room, eat-in kitchen, and private bedroom - perfect for multi-generational living or extra space for extended family.A full-sized unfinished basement with a separate entrance adds even more flexibility for storage, hobbies, or future potential. Recent updates include the roof, windows, and central air.And for the hobbyist, car enthusiast, or anyone who loves to tinker - you'll appreciate the amazing 38' x 16' detached workshop/garage with full power.Don't miss out on this hidden gem - book your appointment today! (id:58671)
3 Bedroom
2 Bathroom
1100 - 1500 sqft
RE/MAX Niagara Realty Ltd
5355 Tenth Line W
Mississauga, Ontario
Stunning (4+2) Bedroom Semi-Detached Home with Finished Basement & Separate Entrance in Churchill Meadows.! Welcome to this beautifully maintained and generously sized (4+2) bedrooms , 4.5-bathrooms (2.5+2) semi-detached residence, offering approximately 1,906 sq. ft. above grade plus a professionally finished 750 sq. ft (approx.), basement. Built in 2014, this exceptional home is nestled in the highly sought-after Churchill Meadows community. The main level boasts 9-foot ceilings, elegant laminate flooring, and modern pot lights (Interior/Exterior), creating a bright and inviting atmosphere. The family-sized kitchen features granite countertops, stainless steel appliances, and ample cabinetry-perfect for both everyday living and entertaining. Added conveniences include a main-floor laundry (washer & dryer), a functional mudroom, and a cold room. Upstairs, you'll find four spacious bedrooms filled with natural light, ideal for growing families. The finished basement with separate entrance offers excellent income or in-law potential, featuring 2 bedrooms, 2 full bathrooms, a kitchen, and a comfortable living/lounge area, with potential rental income (currently rented for 1900/ Month) . Additional highlights include: Double car covered garage, One additional parking for basement, Concrete backyard for low-maintenance, Ample roadside parking (up to 15 hours. ), Prime Location: Walking distance to schools and parks, close to public transit, and just minutes to Ridgeway Plaza, offering shopping, dining, and everyday conveniences. This exceptional home combines space, functionality, and income potential in one of Mississauga's most desirable neighborhoods-a must-see! (id:58671)
6 Bedroom
5 Bathroom
1500 - 2000 sqft
First Class Realty Inc.
3 Peartree Court
Barrie, Ontario
*LOCATION*LOCATION*LOCATION* Welcome to 3 Peartree Court! This charming 3 bedroom 2.5 bath townhome located on a quiet cul-de-sac just steps away from Barrie's Minet's Point Park and a quick 6 minute drive to Barrie's Centennial Beach Park. Great layout for the family who likes to gather and entertain with separate living area and a walkout to the fenced in backyard from the kitchen. The living/dining offers brand new luxury vinyl plank flooring and a large picture window overlooking the front yard. Get cozy in any of the 3 bedrooms newly fitted with brand new carpeting with lush underpadding for your comfort, especially on those cold Barrie days/nights! A 2pc powder on the main floor adds to the convenience when hosting family and friends. The primary boasts a 4pc ensuite, a large walk-in closet and windows across one wall which fills this bright room with natural sunlight. The additional two bedrooms on this level both offer large closets and windows that offer loads of natural light into the space. Come see for yourself and discover why this quaint abode is perfect for you and your family. (id:58671)
3 Bedroom
3 Bathroom
1100 - 1500 sqft
Right At Home Realty
3426 Strang Drive
Niagara Falls, Ontario
Welcome to 3426 Strang Drive, a beautifully updated detached bungalow nestled in the desirable Chippawa neighborhood of Niagara Falls, Ontario. Priced at $639,900, this spacious 5-bedroom, 2-bathroom home offers modern comfort, thoughtful renovations, and income potential-all on a generous lot with a secluded backyard oasis. Step inside to discover a bright and inviting main level with ample living space, perfect for families or entertaining. The home has been meticulously maintained and upgraded by the current owners, ensuring peace of mind for years to come. Recent improvements include a new AC unit (2018), comprehensive waterproofing with weeping tiles, window wells, and sump pump (2021), subfloor replacement (2023), half the roof and all attic insulation fully removed and replaced (2024), most windows and doors (2024), a fresh driveway (2023), brand-new deck (2024), renovated shed (2020), and updated soffit, fascia, and eavestroughs (2021).The fully finished basement is a standout feature, boasting a separate entrance and kitchenette-ideal for generating rental income or creating a private in-law suite. Outside, unwind in your expansive, private backyard complete with a relaxing hot tub, mature trees for added seclusion, and plenty of room for outdoor gatherings. Located in family-friendly Chippawa, you're just minutes from the natural wonders of Niagara Falls, local parks, schools, and amenities. Don't miss this turnkey opportunity-schedule your viewing today! (id:58671)
5 Bedroom
2 Bathroom
700 - 1100 sqft
Exp Realty
11 Moodie Drive
Richmond Hill, Ontario
Discover an exceptional THREE-CAR GARAGE residence in one of Richmond Hill's most prestigious enclaves. Nestled on a quiet cul-de-sac with OVER 179 feet of frontage, this magnificent home sits on a breathtaking RAVINE LOT backing onto the Richmond Hill Golf Club. Surrounded by mature cedar trees and lush greenery, every window frames serene, evergreen views, offering unmatched privacy and tranquillity. New Interlock at front and back yard (2025). The grand foyer welcomes you with soaring vaulted ceilings and floor-to-ceiling windows that flood the home with natural light. Designed with elegance and comfort in mind, the main floor boasts 9 - 10 ft ceilings, two private offices, and a gourmet French-inspired kitchen featuring a large centre island perfect for both family living and entertaining. Upstairs, the spacious layout includes a versatile office easily convertible into a fourth bedroom, and a luxurious guest bathroom with a jacuzzi. The lower level is an entertainer's dream, featuring a sprawling games room, full kitchen, guest suite, sauna, and a rare double-door walk-up to the backyard. Step outside to your own resort-style retreat with a sparkling outdoor pool set against a ravine backdrop. Located in the heart of Richmond Hill, this estate offers the perfect blend of prestige, natural beauty, and modern comfort. (id:58671)
6 Bedroom
5 Bathroom
3500 - 5000 sqft
Jdl Realty Inc.
11 Renner Drive
Cambridge, Ontario
Your Perfect Family Home on an Extra Deep Lot in Highly Desirable Hespeler! Welcome to 11 Renner Drive, Cambridge. A beautifully maintained and fully finished home offering comfort, space, and style across all levels of living space. Nestled in a sought-after neighbourhood just minutes from Highway 401, this home is ideal for families seeking convenience and tranquility. The main floor features an open-concept layout with a modern kitchen showcasing a tiled backsplash and stainless steel appliances, seamlessly connected to the dining area and a spacious living room large enough for two sitting areas. Enjoy lovely views of the treed lot from the upper deck. A convenient powder room and garage access complete this level. Upstairs, the primary bedroom impresses with big windows, his-and-hers closets, and direct access to a luxurious 4-piece bath featuring a soaker tub and a separate glass shower. Three additional bedrooms and another 4-piece bath complete the upper level, offering privacy & plenty of space for the whole family. The fully finished walk-out basement provides a versatile recreation room or home office with direct access to a covered deck and a private, fully fenced backyard featuring two wood decks, perfect for relaxing or entertaining. Additional highlights include a 1.5-car garage, double driveway, and a quiet, family-friendly street close to parks, schools, shopping, restaurants, golf courses, and trails. Book your showing today & experience the warmth, charm, and functionality of this exceptional Hespeler home. (id:58671)
4 Bedroom
3 Bathroom
2292 sqft
Kigo Realty Inc.
50 Goskin Court
Toronto, Ontario
Welcome to 50 Goskin, an end-unit freehold townhouse offering great curb appeal with its beautiful pathway and landscaped frontage. With approximately 1,800 sq. ft. of finished living space, this home features a metal roof, maple hardwood on the main floor, laminate flooring, a primary bedroom with a walk-in closet, and a chef-inspired kitchen with quartz counters, stainless steel appliances, soft-close cabinetry, and pot lights.The home also includes finished basement with a separate side entrance, providing in-law suite or rental potential.A 9 ft patio door opens to a large deck, ideal for entertaining and outdoor enjoyment. **An approved shed offers ample additional storage with electricity and 2 levels.** (id:58671)
3 Bedroom
3 Bathroom
1100 - 1500 sqft
RE/MAX Hallmark First Group Realty Ltd.
752 Hillview Crescent
Pickering, Ontario
Welcome to this elegant, custom-built family home, where no expense was spared in achieving the finest attention to detail and modern luxury. This impressive retreat is ideally located just minutes from the stunning views of Frenchman's Bay, adjacent to a park and scenic trail system. The interior features rich hardwood floors, premium tiling, and a chef's kitchen boasting granite countertops, a giant island, and a walkout to the backyard. The main living area includes a cozy built-in gas fireplace and sophisticated built-in shelving, while the entire home is smart-wired with built-in speakers and security cameras for ultimate convenience and peace of mind. With quick access to public transit, shopping centers, and the 401, this home offers a perfect blend of high-end features and prime, convenient location near the lake.Welcome to this elegant, custom-built family home, where no expense was spared in achieving the finest attention to detail and modern luxury. This impressive retreat is ideally located just minutes from the stunning views of Frenchman's Bay, adjacent to a park and scenic trail system. The interior features rich hardwood floors, premium tiling, and a chef's kitchen boasting granite countertops, a giant island, and a walkout to the backyard. The main living area includes a cozy built-in gas fireplace and sophisticated built-in shelving, while the entire home is smart-wired with built-in speakers and security cameras for ultimate convenience and peace of mind. With quick access to public transit, shopping centers, and the 401, this home offers a perfect blend of high-end features and prime, convenient location near the lake. (id:58671)
5 Bedroom
5 Bathroom
3500 - 5000 sqft
RE/MAX Hallmark First Group Realty Ltd.
1 Dorchester Boulevard S
St. Catharines, Ontario
Modern Luxury Meets Functional Design In This Stunning Builder Model Home! This Beautifully Crafted End Unit Townhome Offers 1580 sqft, 5 Spacious Bedrooms And 4 Full Bathrooms, Making It Ideal For Downsizers Or Multi-Generational Families. The Thoughtful Layout Includes 2 Bedrooms On The Main Floor, 2 Full Bathrooms, And An Open-Concept Living Space With Soaring Vaulted Ceilings And A Sleek Gas Fireplace. The Second Floor Features A Private Bedroom With A Full Bathroom & A Versatile Loft Area. The Basement Includes 2 Additional Bedrooms, A Full Bathroom, A Kitchen, And A Separate Entrance Through The Garage-Perfect For Extended Family Or Rental Potential. Premium Features And Finishes Include A Chef's Kitchen With Upgraded Cabinetry, Quartz Countertops, Touch Activated Faucet, A Breakfast Bar, Elegant Pendant Lighting, One Touch Lighting System. The Spa-Like Ensuite Offers A Glass-Enclosed Rainfall Shower, Premium Tiling, And A Walk-Through Closet-To-Bathroom Design & Vaulted Ceiling In The Bedroom. Premium Upgrades Throughout Include High-End Finishes, Custom Built-Ins, Hardwood Flooring, And Designer Light Fixtures. Parking Is A Breeze With A Finished, Heated 2-Car Garage Plus Driveway Space For Up To 10 Vehicles. Located Just Steps From The Scenic Welland Canal Trail And Within Walking Distance To Parks, Recreation, Shops, And Restaurants-Plus Easy Access To The QEW And Public Transit-This Home Delivers Both Lifestyle And Convenience. Don't Miss Your Chance To Own A Rare Offering That Perfectly Balances Elegance, Space, And Location! (id:58671)
5 Bedroom
4 Bathroom
1500 - 2000 sqft
Your Home Sold Guaranteed Realty Specialists Inc
45 Livingston Drive W
Caledon, Ontario
Spacious Family Home Backing Onto Park in Desirable Valleywood! This generously sized home offers a prime location with direct park views. Featuring elegant staircase, pot lights throughout, and premium hardwood flooring on both main and upper levels. All bedrooms are impressively spacious, including a large primary suite with a luxurious 5-piece ensuite. Enjoy the convenience of two separate staircases leading to the basement and a dedicated main floor office-perfect for working from home. Property is being sold as is. (id:58671)
6 Bedroom
5 Bathroom
3000 - 3500 sqft
Home Choice Realty Inc.
12 Carole Bell Way
Markham, Ontario
Stunning modern townhome in the highly sought-after Wismer community, offering over 2,000 sq. ft. of beautifully designed living space with 3+1 bedrooms and 3 washrooms. This exceptional home features a bright open-concept layout with 9-foot ceilings on the main floor, expansive windows, and open views that flood the space with natural light. The spacious family room is perfectly positioned for everyday living and entertaining on the ground level. Premium hardwood flooring runs throughout the main level. Attention to detail is evident throughout. The heart of the home is the chef-inspired open-concept kitchen, showcasing high-end stainless steel appliances, quartz countertops, a large central island with under-mount sink, abundant cabinetry, and ceramic backsplash-ideal for both culinary creations and gatherings.The primary bedroom offers a private retreat with a 4-piece ensuite, designer vanity, and quartz countertop. Every inch of this home exudes sophistication, comfort, and modern style. Ideally located just minutes from Mount Joy GO Station, with close proximity to Markville Mall, major highways, parks, and trails. Situated within top-ranked school catchments, including Fred Varley Public School, Bur Oak Secondary School, and Unionville High School, making it perfect for famili es. The vibrant, family-friendly neighborhood features parks, playgrounds, community centers, and walkable shopping and dining options, including NoFrills grocery store and popular restaur ants.This is truly a rare opportunity to enjoy an exceptional lifestyle in an unbeatable location. (id:58671)
4 Bedroom
3 Bathroom
2000 - 2500 sqft
First Class Realty Inc.
22 Whiterose Lane
Whitchurch-Stouffville, Ontario
Beautiful detached home w/3 bedrooms & 3 bathrooms ~1933 square feet situated in the core of Whitchurch-Stouffville! Double garage w/double private driveway! Double front door w/closet at foyer! Direct access to the garage w/higher security! Carpet free w/hardwood floor & pot lights all through the main floor & 2nd floor! Nicely decorated living room w/the high end wall panel & electric fireplace! Master bedroom w/4 pc ensuite, double door, & walk-in closet overlooking backyard! All bathrooms are newly renovated! Professional Landscaped & Interlocked Front & Back Yard W/ Vegetable Garden & Shed. Close to Oscar Peterson Public School (JK-08), Stouffville District Secondary School (09-12), Whitchurch-Stouffville Leisure Centre, Longo's Stouffville, NOFRILLS Stouffville, Mon Sheong Stouffville Long-Term Care Centre, Walmart Supercentre, Canadian Tire, Staples, Tim Hortons, Banks, Library, Park, Mins To Stouffville GO Station, Hwy 404 & 407. You will not be disappointed!!! (id:58671)
4 Bedroom
3 Bathroom
1500 - 2000 sqft
Homelife New World Realty Inc.
257 Deepsprings Crescent
Vaughan, Ontario
**Beautiful Updated Home in Sought-After Vellore Village!** Welcome to this beautiful 3 Bedroom, 3 Washroom home in the highly desirable Vellore Village community, perfectly situated with no homes in front and overlooking peaceful Greenspace! Enjoy close proximity to Vaughan Mills Mall, top-rated Schools, Vaughan Hospital, Restaurants, Entertainment and quick access to Highway 400. This well-maintained property features NEW Windows, NEW Patio Door, updated Washrooms, fresh neutral paint throughout, upgraded Lighting and Hardwood Floors. The finished basement adds valuable living space. The exterior boasts a No-sidewalk driveway with 3-car parking, a complete interlock walkway from front to back, and a beautifully landscaped backyard with a HUGE deck-perfect for Entertaining! The updated kitchen offers NEW Stainless Steel Appliances, granite counters, a deep stainless steel sink, pot lights and a spacious eat-in area. The inviting family room features a cozy gas fireplace. A circular HARDWOOD staircase leads to the upper level with a HUGE primary bedroom w/ a 4-piece ensuite and walk-in closet, while the second bedroom offers a double closet and charming window nook. Great size third Bedroom. The finished basement includes a large Recreation Room, Laundry Room , Cold Room and 3-piece rough-in for an additional Washroom. This move-in ready home has it all - comfort, location, and style. Don't miss your chance to make it yours! (id:58671)
3 Bedroom
3 Bathroom
1500 - 2000 sqft
Royal LePage Signature Realty
5 Foord Road
Ajax, Ontario
Walk to the lakeshore and the fantastic Waterfront Trail from this sought-after South Ajax location. This newly renovated backsplit 4 detached home, with 2 self-contained living quarters/double garage/long driveway, is perfect for a large family or potential rental income. Freshly painted walls/hardwood floor/smooth ceiling/pot lights throughout. Two large eat-in full kitchens with stone countertop/backsplash/SS appliances. Upgraded bathrooms with glass showers and corner jacuzzi upstairs & bidet in 2nd bath. Open concept cozy family room with fireplace and moulded ceiling, combined with dining area and 2nd kitchen, walks out to large fenced private backyard. Professional finished basement complete with home theatre with built-in TV/theatre screen/projector/speakers/fireplace. Direct access from garage to large front foyer. Minutes drive to HWY 401/Go Station/Costco/schools/community centre/hospital. (id:58671)
5 Bedroom
3 Bathroom
1500 - 2000 sqft
Right At Home Realty

