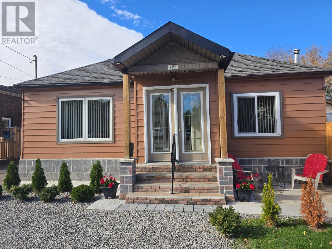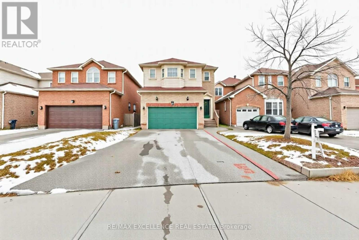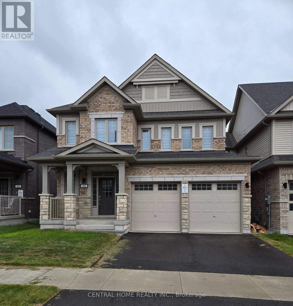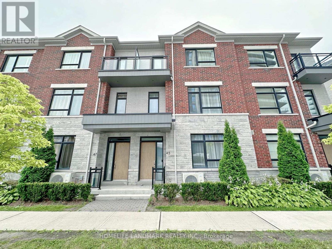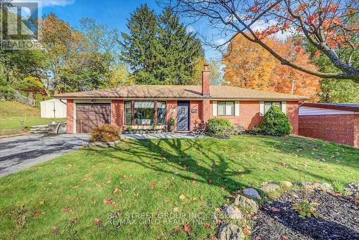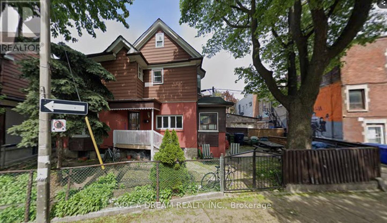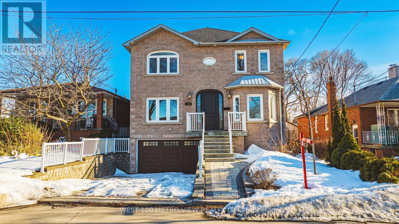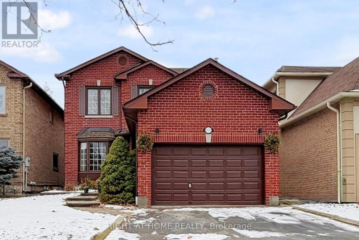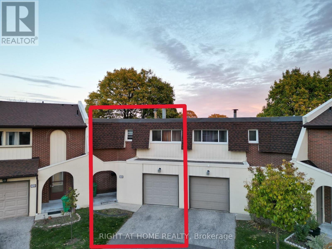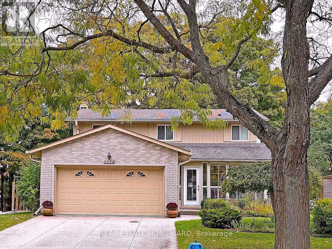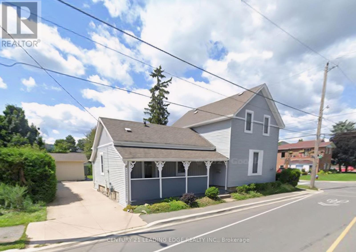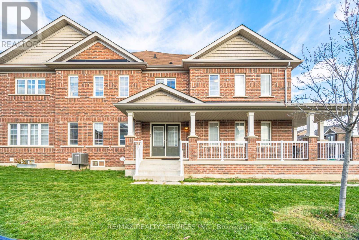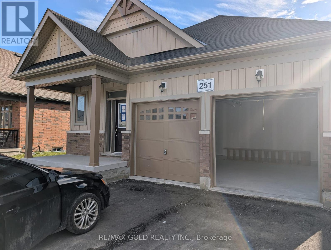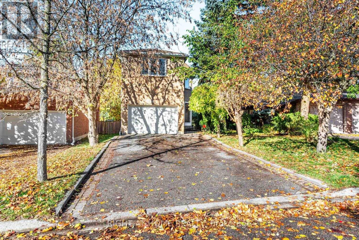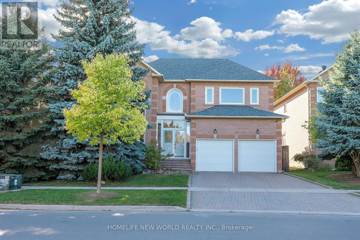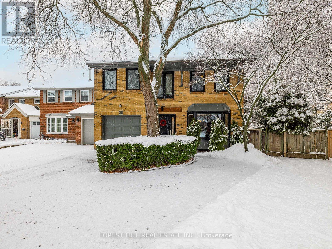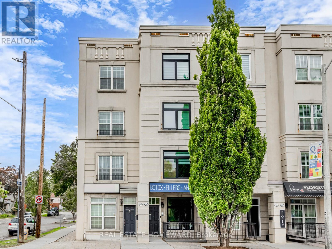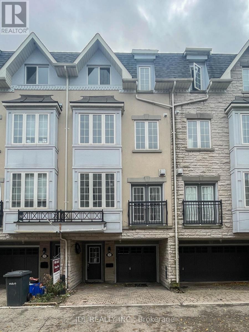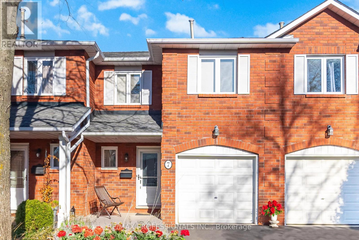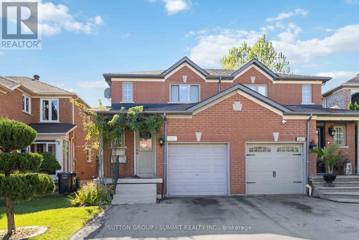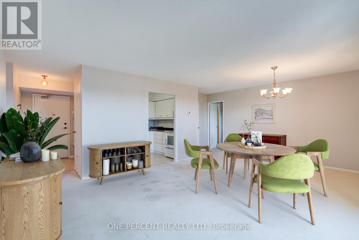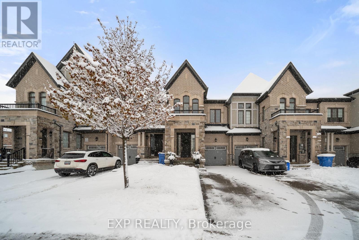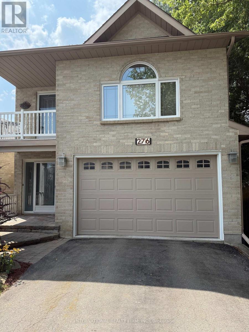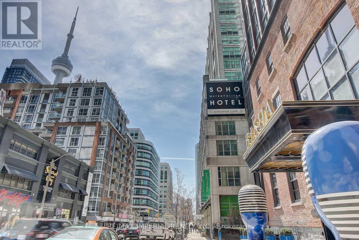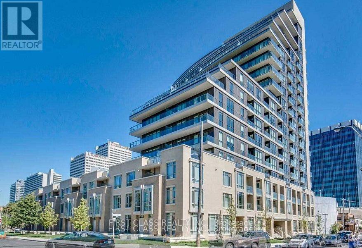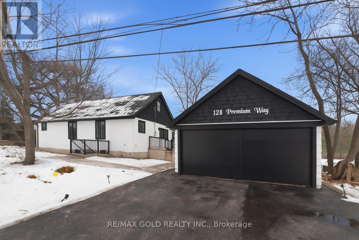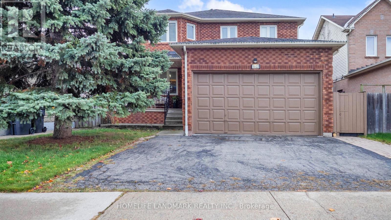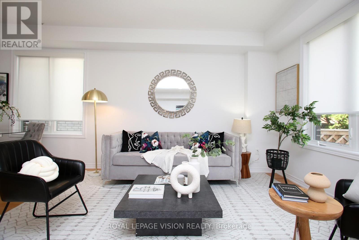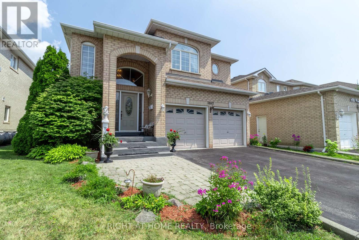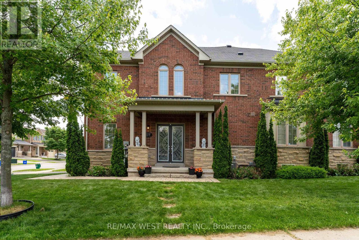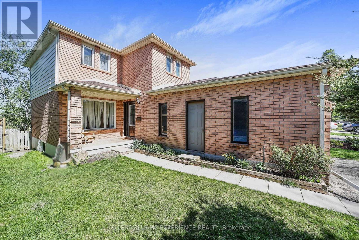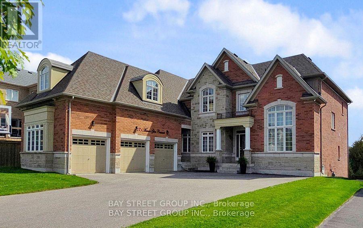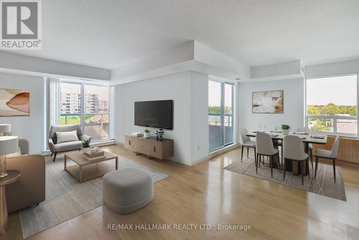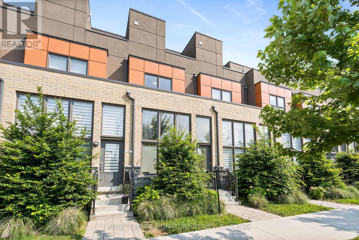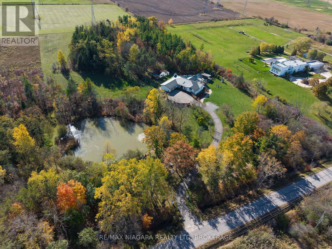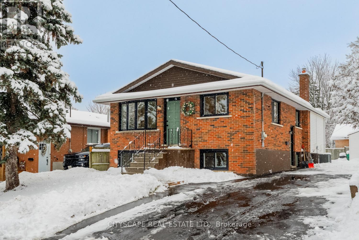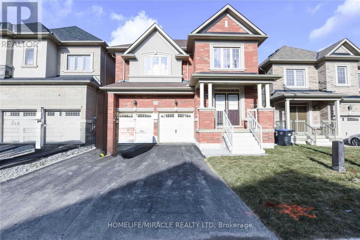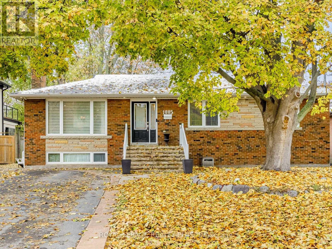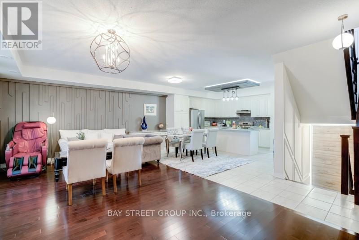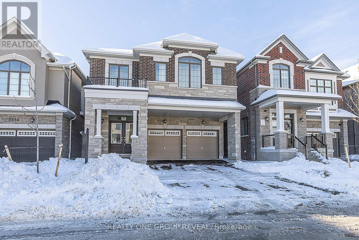- Home
- Services
- Homes For Sale Property Listings
- Neighbourhood
- Reviews
- Downloads
- Blog
- Contact
- Trusted Partners
97 Bonaventure Drive
London, Ontario
Freehold semi-detached with NO CONDO FEES! Spacious 3-bedroom semi-detached home, ideal for first-time buyers, downsizers, or investors looking for a solid opportunity. This freehold home offers great potential. The main level features a bright eat-in kitchen with ceramic flooring, and an open-concept living and dining area with laminate floors. Patio doors lead to a generous deck, perfect for summer BBQs and outdoor entertaining. The finished lower level includes a cozy family room and an oversized laundry room with ample storage. Appliances: stove (2024), dishwasher (2019), fridge and microwave (as is). The primary bathroom tub and tile (2021), Primary bedroom windows (2020), Hot water tank rental (2023), Roof (2017) Move-in ready with great space, layout, and potential to add your personal touch. Realtor is on title. (id:58671)
3 Bedroom
2 Bathroom
1200 sqft
Keller Williams Edge Realty
731 Knox Avenue
Hamilton, Ontario
ATTENTION!!!! MUST SEE!!! All You Young Families, Great Opportunity To Own This Beautiful, Cousy, 2+2 Bedroom Bungalow, With Separate Entrance To In-Law Suite Or Extra Income, This House Has Everything You Ever Wanted! Fully High Quality Reno, Custom Made Kitchen, Custom Made His/Her Closets, LED Pot Lts, Thermostat "NEST", Double Car Garage 21x20x12, Height 10x16, Perfect For Car Enthusiast, Or Men's Cave, Parking For Min 10 Cars, HEF, Newer A/C, Just Move In And Enjoy Life (id:58671)
4 Bedroom
2 Bathroom
700 - 1100 sqft
International Realty Firm
11 Arthurs Crescent
Brampton, Ontario
Awesome Detached home with Finished Basement at great location near Downtown Brampton. This Beautiful property comes with major Upgrades, offers 4 Bedrooms with 2 Full Washrooms on Second floor, One powder room on the Main floor and a Full Washroom in the Basement, ideally located at the prime Chinguacousy and Queen Rd Intersection. Enjoy unbeatable Convenience with walking distance to all everyday Amenities. A Fully Finished Basement offers One room and Open Concept Living area with a 3 piece Full Washroom added to provide an Extra space to your growing Family needs or Recreational Activities. A Huge Backyard is calling out to enjoy Family time together with already setup Gazebo to organize Family Events and parties. Ideal for First time Buyers, Multi-Generational home Or Investors, this property perfectly combines space, Convenience and valuable Upgrades. Extras: A/C and Furnace replaced in January 2025, Dishwasher replaced in 2024 which adds to peace of mind and comfort. 5 minutes walking distance to All Major Banks including TD, Scotia and RBC and Big name Grocery stores like Chalo Freshco and No Frills. Enjoy the Convenience of 5 minutes' walk to Good schools (David Suzuki Secondary School) GO Station, local transit, Parks and Restaurants. (id:58671)
5 Bedroom
4 Bathroom
2000 - 2500 sqft
RE/MAX Excellence Real Estate
46 Copperhill Heights
Barrie, Ontario
4 bedroom detached with 3 WR .Approx. 2500 sq, above grade living. Main Floor boost 9 Feet ceilings with Family room with fireplace. Beautiful kitchen with center island. study room that can be used as 5th bed. 4 Good size bedrooms. Upstairs laundry. .Minutes drive to Major shopping, GO station & HWY 400, move in condition. **EXTRAS** large windows in basement and rough in for washroom. motivated seller. try your offer. Please note this is a true 2 car garage, best value in area. (id:58671)
5 Bedroom
3 Bathroom
2000 - 2500 sqft
Central Home Realty Inc.
7087 Rainham Road
Dunnville, Ontario
Turn-Key Luxury in the Country Welcome to an exceptional, sprawling ranch-style bungalow offering 2,150 sq. ft. of executive main-floor living. Situated on a private, beautifully treed lot in the desirable rural area of Dunnville, this home is loaded with high-end features and recent, significant upgrades, making it truly maintenance-free for years to come. This property is perfect for those seeking single-level living combined with resort-style outdoor amenities. Spacious Layout: Generous living spaces including 4 large bedrooms and a flexible den/office area. Cozy Warmth: Enjoy the ambiance and warmth provided by three strategically placed fireplaces (two gas, one gas store) throughout the main living areas. Recent Appliance Upgrades: The kitchen is ready for a chef with a New Refrigerator ('24), Electric Stove, and New Dishwasher ('25). Laundry features a New Washer ('23) and New Dryer ('25). Also includes a small chest freezer. Effortless Maintenance: All lights were changed to LED in 2020, and the furnace fan motor was replaced in '25. Finishing Touches: All curtains, light fixtures, and ceiling fans are included. Three windows were replaced in '22. Outdoor Oasis & Security Backyard Retreat: A fully fenced area centers around the large inground swimming pool (New Liner '24), complete with a modern filter system and heater (Pool Equipment '25). Tiki Zone: Entertain at the custom outdoor bar, featuring stools and tables (included). Generac Power: Never worry about power outages—the home is protected by a full GENERAC system (included). Hot Tub is included as is. Low-Maintenance Exterior: Features a durable Steel Roof (installed '20) with a leaf filter system on the eaves. Infrastructure & Mechanical Upgrades Water Quality'23Water filter system with UV protection Garage'25New Garage doors, lights, and Bluetooth openers HVAC'25New Furnace fan motor air exchange system Pool'24/'25New Pool Liner ('24), New Filter/Heater Equipment ('25) (id:58671)
4 Bedroom
3 Bathroom
3750 sqft
Royal LePage NRC Realty Inc.
45 Gandhi Lane
Markham, Ontario
Discover Unparalleled Luxury in This Stunning 4-Bedroom, 5-Bathroom Townhouse, Ideally Situated in the Sought-After Hwy 7/Bayview Area. This Sun-Filled Gem Features an Open-Concept Design Enhanced by 9-Ft Smooth Ceilings on Every Floor, Large Windows Throughout, and Elegant Flooring & Crown Moulding. The Gourmet Kitchen Is a Highlight, Featuring Quartz Countertops, Built-in S/S Appliances, a Bright Breakfast Area, and a Large Walk-in Pantry. Enjoy the Spacious Primary Bedroom With Its Own Ensuite and Private Balcony. Additional Amenities Include a Finished Basement With an Large Ensuite Recreational Area and Laundry Room, an Oak Staircase With Iron Pickets, Pot Lights, and a Huge Terrace Complete With a Gas BBQ Line. With Close Proximity to Public Transit, Shopping Plazas, Restaurants, Schools, Parks, Go Train, and Hwy 404/407, This Home Offers Both Luxury and Convenience. **EXTRAS** S/S Kitchenaid Fridge; B/I Microwave, Oven, Cook-Top, Dish Washer, Winery Fridge; Range-Hood, W&D, Ring Doorbell. All Window Coverings. Maintenance Fee Covers: Unlimited Basic Internet, Lawn, Window & Roof Maintenance, Snow Shovel. (id:58671)
4 Bedroom
5 Bathroom
2000 - 2249 sqft
Homelife Landmark Realty Inc.
91 Fanfare Avenue
Toronto, Ontario
Rare Opportunity! Stunning 3+2 bedroom turn-key bungalow on a large pie-shaped corner lot with an impressive curved frontage of approx. 128 ft and approx. 99 ft depth, offering privacy with mature trees and excellent curb appeal. Beautifully renovated with a bright open-concept layout and ideal use of space. Features a fully finished 2-bedroom basement apartment with separate entrance, second kitchen, and exceptional rental income potential-approx. $4,900/month in combined rents-making it perfect for multi-generational living or investors seeking strong cash flow. Located in the highly desirable Port Union Waterfront community, just minutes to waterfront trails, Rouge Beach, Port Union GO Station, TTC, Hwy 401, top schools, and close to University of Toronto and Centennial College. A move-in-ready bungalow that blends lifestyle, convenience, and tremendous long-term potential in one of East Toronto's most sought-after neighbourhoods. (id:58671)
5 Bedroom
2 Bathroom
700 - 1100 sqft
Bay Street Group Inc.
29 Seiffer Crescent
Richmond Hill, Ontario
Premium Corner Lot A Stunning Aspen Ridge Home! An absolute showstopper on a 70' wide premium corner lot! This immaculate, sun-filled home by Aspen Ridge is packed with luxury upgrades, offering 3,162 sq. ft. above grade and a 1,600 sq. ft. finished basement, for a total living space of 4,800 sq. ft. From gleaming hardwood floors throughout to high-end finishes, every detail has been thoughtfully designed. The spacious family room features a gas fireplace, creating a warm and inviting atmosphere. The gourmet upgraded kitchen boasts granite countertops, a stylish backsplash, maple cabinetry, and crown moulding. Additional enhancements include brand-new wrought iron door inserts and fresh paint throughout! Premium Location & Finished Basement. Conveniently situated near Oak Ridges' new walking trails, top-rated schools, parks, and the community centre, this home is in a prime location. This turnkey home offers the perfect blend of elegance, comfort, and convenience. Don't miss out on this incredible opportunity! (id:58671)
6 Bedroom
5 Bathroom
3000 - 3500 sqft
Real One Realty Inc.
415 Crawford Street
Toronto, Ontario
A rare detached freehold opportunity in the heart of Little Italy-one of Toronto's most iconic and tightly held neighbourhoods. Homes on their own lots in this part of the city are increasingly difficult to secure, and truly detached freeholds represent less than 1% of the downtown housing supply. Opportunities like this remain exceptionally limited and carry enduring long-term value. Built in 1905, this home offers historic charm and architectural character that simply cannot be replicated today. Its solid structure and attractive lot provide a strong foundation for those planning future renovations or a complete redesign. The flexible layout includes multiple living areas, three bathrooms, and a full basement with its own entrance-ideal for multi-generational living, work-from-home setups, long-term investment, or modernization. A freehold for the cost of a larger condo. For the price of a typical downtown unit-without monthly maintenance fees, shared decision-making, or restrictions from a condo board-you can own a detached freehold with land, privacy, and complete control over how the property evolves. It's a level of autonomy and long-term value that condominium ownership simply cannot match. Crawford Street is lined with character homes, mature trees, and long-standing local businesses that form the cultural fabric of Little Italy. With exceptional walkability, transit access, parks, restaurants, and everyday conveniences, it's a community where families often remain for generations. Homes here rarely turn over, further underscoring the scarcity and desirability of this offering. A unique opportunity to secure land in a centrally located, culturally rich, and consistently in-demand downtown neighbourhood. Property is being sold as-is, where-is, with no further work to be completed by the sellers. (id:58671)
3 Bedroom
5 Bathroom
1100 - 1500 sqft
Not A Dream Realty Inc.
589 Glen Park Avenue
Toronto, Ontario
Welcome to this masterpiece boasting over 4,000 square feet of living space, nestled in the heart of desirable North York. This magnificent home is a perfect blend of elegance, comfort, and modern luxury. From the moment you step inside, you'll be captivated by the soaring ceilings, expansive living spaces, and meticulous attention to detail throughout. A chefs dream with high-end built-in appliances including restaurant size fridge, custom cabinetry, a large central island, and a cozy breakfast nook overlooking the serene expansive backyard. A truly luxurious retreat with a spa-inspired ensuite, walk-in closet with built-in custom cabinetry. Large windows flood the home with natural light, enhancing the warmth and beauty of every room. Formal living room, dining room, family room, office and a beautiful lower levelthis home has it all and more! With a private walk-out entrance, bedroom and bathroom, the basement is perfect for a nanny suite, in-law suite or extra income for a rental basement. Located in a prestigious and sought-after neighborhood, this home is within close proximity to top-rated schools, parks, shopping, and major transit routes. Whether youre looking for a peaceful retreat or a space to entertain, this stunning property offers it all. Dont miss the opportunity to make this your forever home! (id:58671)
5 Bedroom
4 Bathroom
3000 - 3500 sqft
West-100 Metro View Realty Ltd.
2737 Hammond Road
Mississauga, Ontario
Meticulously maintained 4+2 bedroom centre hall home boasts pride of ownership! Spacious and beautifully renovated, this sun-filled 2400+ sf home is move-in ready - just bring your suitcase, settle in and relax! Complimented by a gorgeous cherry-mahogany kitchen complete with stainless steel appliances, granite counter, pot lights, soft close cabinetry and an open concept breakfast area - overlooking rear patio and yard. Features and updates include: new flooring, new door hardware, new bathrooms - master ensuite with his and hers sinks, deep soaker bathtub, and separate shower with duo rainhead - main bathroom has double vanity with double sinks, California shutters throughout, furnace ('20), roof ('20), windows ('17). Fully finished lower level with billiards-sized recreation room, fireplace, 2 additional bedrooms and bathroom - great space for children's play area or for a retreat. , Don't miss out on this one! Minutes to QEW/403, Erin Mills Town Centre, hospital, restaurants, shopping, schools, parks + walking trails. (id:58671)
6 Bedroom
4 Bathroom
2500 - 3000 sqft
Right At Home Realty
#15 - 41 Mississauga Valley Boulevard
Mississauga, Ontario
Welcome to this beautiful 3-bedroom, 3-washroom townhouse perfectly located in a family-friendly neighborhood. This bright and spacious home offers an open-concept main floor, half washroom, kitchen and a cozy living area filled with natural light. Upstairs, you'll find generous-sized bedrooms, and 2 full washrooms. The finished basement provides additional Living space-perfect for a home office, gym, or recreation room. Enjoy your private backyard that backs directly onto a park, playground, Tennis Courts, and offering a peaceful view and easy access to outdoor activities. Center of the City, Walkable distance to Square One Mall, schools, shopping, transit, and major highways, this home is ideal for young families and working professionals. (id:58671)
3 Bedroom
3 Bathroom
1400 - 1599 sqft
Right At Home Realty
3058 Viewmount Road
Oakville, Ontario
Open House Sun 2-4 pm Dec 14th. Welcome to 3058 Viewmount Rd. A Perfect Home Overlooking Bronte Creek & acres of scenic parkland. Breathtaking Premium Ravine Lot! Rarely Offered! This home has been loved by the same owner since new. Over 2000 sq' incuding the Sunroom. Exceptional 4-bedroom, 3 bath Residence just waiting you! Kitchen has a bright Solarium & walk out that overlooks the Ravine & Family Room with cozy fireplace & walk-out to deck & Ravine! Finished bsmt with office space, exercise room & rec room for the whole family to relax! Tucked away on quiet cul-de-sac with Glorious Privacy & no thru traffic. Yet convenient to the 403 & QEW. Good Schools for the children. Discover Bronte's Vibrant Waterfront, charming with its Yacht Club, Boutiques, Fine Restaurants & Cafes. Explore Miles of bike & walking trails in Valhalla, Nautical & Shell parks. Nature & beauty, at your doorstep. A Fabulous Lifestyle to Enjoy! (id:58671)
4 Bedroom
3 Bathroom
1500 - 2000 sqft
Real Estate Homeward
2476 Champlain Road
Tiny, Ontario
Motivated Seller! Seller willing to entertain a vendor take-back mortgage! Escape to this cozy gem just steps from the shores of beautiful Georgian Bay. Nestled in the heart of Tiny Beaches, this home offers the perfect blend of cottage charm and year-round living. With 3+ bedrooms, 2 bathrooms, spacious open concept living spaces with vaulted ceilings and large windows flood the home with natural light. Large kitchen with 2 eating areas plus 2 patios and a new extension to the house adding more indoor/outdoor spaces. Ideal for large gatherings for the holidays! Additional highlights include a garage, new septic system, municipal water, natural gas, year-round road access and a back-up generator so you're never left in the dark!. This home is the last on the street which is connected to municipal utilities making it perfect for families, retirees, or anyone craving a peaceful getaway. Enjoy sweet serenity with your morning coffee on the front patio overlooking the lake, incredible sunsets and starlit evenings around the fire pit. Located in a quiet, family-friendly area with easy access to trails, marinas, golf, and some of the best beaches in the region. Don't miss your chance to own a piece of paradise! (id:58671)
4 Bedroom
2 Bathroom
2000 - 2500 sqft
West-100 Metro View Realty Ltd.
16 Gauguin Avenue
Vaughan, Ontario
Exquisitely upgraded freehold townhome in prime Thornhill Woods! Move-in ready with over $30K in recent upgrades. Features a high-end kitchen with quartz countertops, large centre island, new water filtration system (2024) and kitchen faucet (2025). Enjoy a stunning new backyard oasis (2024) with interlocking stone, aluminum railings, and built-in garden. Primary bedroom offers his & hers closets and 3-pc ensuite; two bedrooms include custom Closets-by-Design organizers. Renovated laundry room (2024), smart Ring alarm, furnace (2023), roof (2020). Extra-wide parking. Steps to plaza with restaurants, bank, doctor's office, community centre, schools, transit and Hwy 407. No maintenance or POTL fees! (id:58671)
3 Bedroom
4 Bathroom
1100 - 1500 sqft
Homelife Landmark Realty Inc.
272 Pine Street
Milton, Ontario
Welcome to 272 Pine st. This beautiful Milton home exudes vintage charm with modern touches. Build quality and durability that is rarely seen presents itself in a practical and heavenly layout. A huge lot boasting pleanty of parking, a work shop (with running electicity) and a storage shed. Lots of space to entertain or just relax and enjoy the sun. The interior allows plenty of space, with a large 2nd floor bedroom, plenty of storage and a massive ensuite. On the main floor the 2nd bedroom can be used as a spacious office or library. Versatility, and peaceful living invite you. Not to be missed. (id:58671)
2 Bedroom
2 Bathroom
1100 - 1500 sqft
Century 21 Leading Edge Realty Inc.
144 Baffin Crescent
Brampton, Ontario
Absolutely Gorgeous End Unit Townhouse With 3 Bedrooms & 3 Baths. Bright Sun Filled Eat In Kitchen, With Stainless Steel Appliances Separate Living Room Dining Room W/ Hardwood, 3 Good Sized Bedrooms. Comvience Of Large Upper Level Laundry Room. The Primary Bedroom With An Upgraded Master- Ensuite Providing A Spa Like Atmosphere & Large Walk In Closet. This Fantastic Home Is Located In A Desirable Neighbourhood Of North Brampton. Excellent Opportunity Must See! Close To Shopping Good Schools Highways & Much More. **Some Images Have Been Virtually Staged** Just Move In & Enjoy!!! (id:58671)
3 Bedroom
3 Bathroom
1500 - 2000 sqft
RE/MAX Realty Services Inc.
14 - 1267 Dorval Drive
Oakville, Ontario
Absolutely stunning backs onto greenspace & The 10th Tee of the prestigious Glen Abbey Golf Course, this executive end unit townhome seamlessly blends refined living with the tranquility of nature. Surrounded by the scenic lush fairways of Glen Abbey Golf Course, Wildwood Park & the 16 Mile Creek ravine, this beautiful Home offers 3 bedrooms, 4 bathrooms & approximately 3000 sq.ft. of well-maintained, light-filled space. Over $200k on recent luxurious updates and upgrades: Elegant custom built kitchen, California shutters, Crown mouldings, Hardwood flooring & custom wrought Iron staircase railings. The gourmet kitchen with granite countertops, island with breakfast bar, under-cabinet lighting & built-in high end appliances including: sub-zero fridge, B/I wall oven and microwave, Miele dishwasher & Aviva wine fridge. Main floor offers an expansive & bright living room centered around a cozy gas fireplace, and extends to a balcony with gorgeous views. Upstairs, Bright Primary bedrooms offer privacy & comfort, complemented by a 5-piece 'spa-like' Ensuite w/ a soaker tub and glass door shower & French door walkout to a terrace showcasing stunning views The lower-level Recreation room has walkout to a private outdoor retreat offering relaxed lounging & weekend grilling & direct indoor access to the dream double car garage c/w recently upgraded durable and stain resistant epoxy poured floors w/ ample built in custom storage cabinets. This meticulously maintained complex includes landscaping ,snow removal , High speed internet and Cable Tv , for truly carefree living , and Close to top-rated schools, golf courses, trails, shopping, restaurants, highways, and the GO Station, this neighbourhood is perfect for those seeking luxury, nature and convenience in one of Oakville's most desirable locations . This is elevated townhome living at its best! Pet Friendly . your dream home awaits you (id:58671)
3 Bedroom
4 Bathroom
2750 - 2999 sqft
Right At Home Realty
33 Redberry Parkway
Toronto, Ontario
You have to see it to believe it. Nothing left to be desired. As you approach the front entrance you are greeted and impressed by a 8ft wide 2" thick arched double door front entrance featuring an impressive foyer with an 18 ft high ceiling an incredible chandelier and unbelievable winding oak open stairs leading to the second floor and basement. On the left you have the formal Living and Dining room with broadloom, on the right you have a nice office with parquet floor. The kitchen is huge with all new modern stainless steel appliances, triple door fridge with water and ice supply, built-in oven, built-in microwave, built-in cooktop, built-in dishwasher, Stainless Steel exhaust hood, open concept, with eating counter and overlooking a huge dining room. A large family room with built-in wood burning fireplace, a large sitting area with skylights and walkout to the beautiful rear yard leading to a custom built brick BBQ. Completing the main floor are the laundry room and 2 piece bathroom. Walk up the winding oak stairs 4 bedrooms. The primary bedroom is huge with walk-in closet and a 5 piece ensuite bathroom with heated floor soaker tub and separate shower. Another bedroom with a 3 piece ensuite bathroom. The basement is equally impressive with a huge kitchen all new stainless steel appliances, fridge with ice & water supply stove, electric fireplace, including exhaust hood over stove. Basement also has walkout to a large well maintained side yard. (id:58671)
6 Bedroom
5 Bathroom
3500 - 5000 sqft
RE/MAX Professionals Inc.
251 Wilcox Drive
Clearview, Ontario
Welcome to a brand-new, never-lived-in home in the peaceful and picturesque town of Stayner, offering approximately 1,500 square feet of thoughtfully designed living space on the main floor, functional layout designed for both comfortable family living and effortless entertaining. Expansive Main Floor Living, Private Master Suite: The main floor master bedroom serves as a serene retreat, complete with walk-in closet for convenience and privacy, A second spacious bedroom is ideal for family or guests. Direct access from the double-car garage to the home via the laundry/mudroom enhances daily convenience and functionality. A spacious third bedroom w/ ensuite four-piece bathroom for convenience. A large unfinished area provides a blank canvas for a future recreation room, home gym, or media center, allowing you to design the space that perfectly suits your lifestyle. (id:58671)
3 Bedroom
3 Bathroom
1100 - 1500 sqft
RE/MAX Gold Realty Inc.
16 Marchwood Crescent
Richmond Hill, Ontario
"A Beautifully Maintained 3-Bedroom Detached Home With Charming Features Is Situated In A Welcoming Family-Friendly Neighborhood." Updated Home With Rare W/O Basement Including A Large Rec Room, 3PC Bath, A Kitchen,2nd Laundry Area With Washer And Dryer, Can Be A Separate Apartment For Investment Purpose;" Beautiful & Private Pie-Shaped & 177 Ft Deep Lot;" Above Garage Addition Created A Large Master Bedroom & 2nd Floor Laundry, 4-Pc Master Ensuite With Travertine Tiles;"2 Large Covered Decks Including Composite Wood Deck With Glass Railings And Clear Awning Enclosure;" Large Eat-In Kitchen With Granite Counters & Breakfast Bar O/L Living Rm With Stone Fireplace;" Direct Access To The Garage, 4 Driveway Parking;" Great Location In Heart Richmond Hill.***Top Ranked Bayview S.S.W/IB Program, Step To Bus Transit, Closed To Go Train Station, Hillcrest Shopping Mall, T & T Supermarket, Hwy 404, 7 & 407,Library,Hospital,Parks & Other Amenities For Convenience." (id:58671)
3 Bedroom
4 Bathroom
1500 - 2000 sqft
Right At Home Realty
99 Clarendon Drive
Richmond Hill, Ontario
Your Lovely, Brightly-Lit Home On A Sprawling 50'X130' Lot In Bayview Hill. Freshly Painted. 9Ft Ceiling on Ground floor. 2nd Flr Loft Overlooks Private, Secluded Garden. Sunlight Pours In From The West Backing Yard. All Updated Hardwood Flooring Throughout Save Ceramic Floor In Hallway. Top Ranking Elem & High School (Bayview Hill P.S & Bayview S.S). Close To Park/Community Centre/School & Plaza. Minutes To 404 & Go Station. (id:58671)
6 Bedroom
4 Bathroom
3500 - 5000 sqft
Homelife New World Realty Inc.
30 Chiswell Crescent
Toronto, Ontario
*** Rarely Offered STUNNING and SOLID End Unit Townhome*** Feels Like a Detached Home W/ An Impressive 2750 sqft (appx) of above grade living space. Your Opportunity To Live In One Of the Most Desirable Pockets In North York. Tastefully Updated-feels and functions like a traditional 2-storey HOME and enjoy A Beautiful Front- Very Private Back Yard Garden**Open Concept Living/Dining W/ A delightful Bay window***A Newer Gourmet Kitchen W/ S/S Appliances, Centre Island-Perfect for Entertainment and Eat-in Kitchen***Home was Professionally Renovated in 2018-Roof, Windows, Plumbing, Electrical, And Many More--A Must See***Spacious Bright And Inviting With Two Walkouts From The Kitchen To The Backyard-A Very Private Outside View. Crown Molding Throughout The Entire House. 7 1/2 Inches baseboards Throughout the House. Basement Boasts A Huge Fourth bedroom, Newer Full Kitchen with Newer Appliances Combined with Large Rec Room to Relax & Entertain Family & Friends***Lots of Storage Area-Extra Space. Basement has Separate Side Entrance. The Property Has Two Laundry Rooms: One on the Second Floor and One in the Basement. Custom Built Closets Thru Out***Ample Parking And Garage***Large private backyard. Close to Renowned Private and Public Schools & Hwys, Wonderful Bayview Village Shopping (id:58671)
4 Bedroom
4 Bathroom
2500 - 3000 sqft
Forest Hill Real Estate Inc.
964a The Queensway
Toronto, Ontario
INVESTOR ALERT!!! 964A The Queensway. Rare, 4-storey corner freehold live/work townhome offering close to 3,000 sq.ft. of versatile space in a prime Toronto location. Just minutes to Mimico GO, Islington subway, QEW, and Hwy 427, this property is ideal for those seeking rental income, mixed-use opportunities, or long-term appreciation.Highlights include: Bright, open-concept layout, fully updated with 9-10 ft ceilings,Hardwood floors and upgraded kitchen with new countertops,Multiple outdoor spaces including two private walk-out patios,Fully renovated basement with custom millwork, Two parking spaces, Expansive city views, Flexible floor plan suitable for live/work, multi-generational living or income-producing suites. With its strategic location, size, and functionality, this property offers a unique opportunity to maximize cash flow and future value growth. (id:58671)
3 Bedroom
3 Bathroom
2000 - 2500 sqft
Real Estate Homeward
3 Garvin Mews
Toronto, Ontario
Large unit 2,008 sqft. 3+1 bedroom, 3 bathroom freehold townhome in Super Quiet, Not Back Or Facing Finch. Prime Location, South Facing, The Best Back Yard You Can Find In Town Home. The entertainer's kitchen offers an abundance of storage, high-end appliances, a breakfast area, and walkout to yard-perfect for summer barbecues. Upstairs you will find three spacious bedrooms with exceptional storage. Imagine an entire third floor devoted to your primary suite. Featuring a generous bedroom with spa-like ensuite with tub. The versatile office/den makes a perfect work from home setting or potential fourth bedroom. Generous two-car parking, garage with direct access to the house. And Workshop In Garage. Private garbage collection, snow removal and grass cutting included in monthly fees.$272/month. Don't miss your opportunity own this amazing home. (id:58671)
4 Bedroom
3 Bathroom
1500 - 2000 sqft
Jdl Realty Inc.
7 - 3115 New Street
Burlington, Ontario
Step into exquisite refined living with this executive luxuriously renovated townhome, perfectly positioned in one of the area's most desirable neighbourhoods in coveted Roseland Forest. Enjoy beautiful views from the home and backyard which is nestled along a picturesque ravine. Every detail has been thoughtfully curated, showcasing a seamless blend of sophistication, comfort, and modern design. The main level offers an airy, open-concept layout enhanced by the gorgeous newly redesigned chef-inspired kitchen featuring quartz countertops, center island, custom cabinetry, and high-end stainless steel appliances, premium flooring, elegant lighting, and beautiful electric fireplace. The beautiful dining area walks out to the private patio with special ravine views. Upstairs, two extremely spacious bedrooms provide serene retreats, each finished with upscale touches and abundant natural light. The beautiful suites both come with ensuites including spectacular updated bathrooms, and large closets which continues the home's elevated aesthetic with designer fixtures and timeless finishes. The fully finished basement extends the living space, ideal for an additional bedroom, private lounge, home theatre, or stylish office - offering versatility to suit any lifestyle. In the basement you will find one more additional full bathroom perfect for guest visits. Complete with a private outdoor area and situated close to top-rated amenities, downtown Burlington, the lake, parks, and boutique conveniences, this home delivers an unparalleled blend of luxury and location. A rare offering of elegance, comfort, and modern living - truly a standout property ready for you to call home. *Please note: Pictures and Video have been virtually staged. (id:58671)
3 Bedroom
4 Bathroom
1400 - 1599 sqft
RE/MAX Professionals Inc.
5607 Palmerston Crescent
Mississauga, Ontario
LOCATION < LOCATION CENTRAL ERIN MILLS Lowest Price Freehold Semi No condo fees Opportunity to live or invest Priced to sell .Welcome to this beautifully maintained semi-detached home situated on a quiet, family-friendly street in the highly sought-after Central Erin Mills community of Mississauga. This spacious residence offers 3 bedrooms, 3 bathrooms, and a professionally finished basement, ideal for growing families or those looking for additional living space. Step inside to a bright, open-concept main floor featuring generous windows that flood the space with natural light. The functional layout is perfect for both everyday living and entertaining, with a seamless flow between the living, dining, and kitchen areas. The spacious primary bedroom includes ample closet space and is designed to be a relaxing retreat. Enjoy the convenience of an extended driveway with parking for up to 3 vehicles (no sidewalk), and a fully fenced backyard offering privacy and space for outdoor enjoyment. Key Features: Bright and open main floor layout; 3 spacious bedrooms and 3 bathrooms; Finished basement ideal for a rec room, office, or guest suite; Extra-long driveway with parking for 3 cars; Quiet, upscale street in a family-oriented neighborhood. Unbeatable Location: This home is located within the boundaries of top-ranked schools, including Vista Heights Public School, St. Aloysius Gonzaga, and John Fraser Secondary School. Walking distance to Streetsville GO Station, and just minutes from Erin Mills Town Centre, Credit Valley Hospital, and numerous parks, trails, and recreational facilities. Easy access to major highways (401, 403, 407) and public transit makes commuting a breeze. You'll also find a wide range of amenities nearby, including places of worship, banks, restaurants, daycares, and more. Don't miss your chance to own a home in one of Mississauga' s most desirable neighborhoods. Perfect for families, professionals, or investors alike. LOCATION LOCATION LOCATION! (id:58671)
4 Bedroom
3 Bathroom
1100 - 1500 sqft
Sutton Group - Summit Realty Inc.
705 - 20 William Roe Boulevard
Newmarket, Ontario
Welcome to 20 William Roe Blvd! This spacious, 1267 sqft three split bedroom layout has plenty of natural light and an unobstructed West facing balcony view. This great unit has a central kitchen, large living & dining space with 2 balconies & multiple closets. Huge laundry room with extra storage space, locker and parking included. Some photos have been virtually staged. (id:58671)
3 Bedroom
2 Bathroom
1200 - 1399 sqft
One Percent Realty Ltd.
82 Gower Drive
Aurora, Ontario
Welcome to this stunning townhouse located in the highly sought-after Aurora Trails community. This beautifully upgraded home features an open-concept design with smooth ceilings, pot lights, and hand-crafted hardwood throughout. The living area is anchored by a gorgeous fireplace surrounded by a built-in bookshelf. Spacious modern kitchen complete with granite countertops and large family sized island. Enjoy 9 ft. ceilings on both the main and second floors. The home also includes a convenient second-floor laundry updated in 2021 and a fully finished basement renovated in 2023, perfect for additional living or entertainment space. The fenced backyard offers a patio, gas hookup for bbq and a shed set on a concrete base. The luxurious primary ensuite features a free-standing tub and a glass-enclosed shower. With countless upgrades throughout, this home is truly a must-see! (id:58671)
3 Bedroom
4 Bathroom
1500 - 2000 sqft
Exp Realty
276 Sheridan Court
Newmarket, Ontario
PRICED JUST FOR YOU! Rare opportunity to own in the mature and highly sought-after Gorham-College community. This unique open-concept Raised Bungalow sits at the end of a quiet, in-demand court and is walking distance to the charming, eclectic Old Main Street Newmarket. Nestled on a massive 44' x 284' Muskoka-like private lot, this bright, immaculate home overlooks a large heated saltwater in-ground pool and offers unmatched privacy. The over-sized driveway easily fits 6 cars - perfect for guests or parking your boat. The exceptional backyard is designed for family fun, relaxation, and entertaining year-round.The home features cathedral ceilings, hardwood flooring throughout, fresh paint, skylight, and modern new flooring in the foyer, main washroom, and kitchen. Enjoy the brand-new quartz back-splash, quartz waterfall counter-top, new sink, and goose-neck faucet in the updated kitchen. The spacious master bedroom loft includes a sitting area, walk-out balcony, walk-in closet, and 3-piece en-suite. The main floor bedroom offers a cathedral ceiling, walk-in closet, and access to a Jack-and-Jill 4-piece washroom.A standout bonus: the finished walk-out basement includes a bright 2-bedroom in-law suite with a full walkout and private entrance, ideal for extended family, guests, or rental potential.Enjoy sun-filled open-concept living in a hidden cul-de-sac with unbeatable proximity to shopping, parks, transit, hospital, and more. Don't miss this rare offering! EXTRAS: All pool equipment incl. remote-controlled pool temperature & lighting, stainless steel gas stove & hood, refrigerator, dishwasher, washer & dryer, central AC, central vacuum, blinds, light fixtures, gas BBQ, pool shed, Rolltec awning w/remote, garage door opener w/remote, Gladiator garage cabinets $$$, kitchenette appliances. (id:58671)
4 Bedroom
3 Bathroom
1500 - 2000 sqft
International Realty Firm
3508 - 88 Blue Jays Way
Toronto, Ontario
Welcome To The BISHA Hotel & Residences. This Corner Unit Features 2 Bedrooms, 2 Baths, Floor To Ceiling Windows, Overlooking The Cn Tower & Lake, Gorgeous Modern Kitchen With Island And Granite Countertops. Large Balcony With Panoramic Views. High Floor.5 Star Hotel Like Amenities: Fitness Studio, Restaurants, Party Room, Pool, Rooftop Lounge & More, Walk Score-100! Renowned Restaurants In The Building. (id:58671)
2 Bedroom
2 Bathroom
900 - 999 sqft
RE/MAX Imperial Realty Inc.
606 - 60 Berwick Avenue
Toronto, Ontario
Unobstructed South Facing Views, 1 Bedroom, 1 Bath, Bright And Quiet Condo At Yonge & Eglinton! Custom Made Built-Ins For Maximum Storage. 9 Foot Ceilings, Open Concept With Quartz Countertops, Balcony And Stainless Steel Appliances. Includes 1 Parking And 1 Locker. Low Maintenance Fees Relative To Other One Bedroom Condos In The Area. (id:58671)
1 Bedroom
1 Bathroom
0 - 499 sqft
First Class Realty Inc.
128 Premium Way
Mississauga, Ontario
Fully renovated 3+3 bedroom, 4.5 bathroom home in the prestigious Cooksville area. Features a designer main floor kitchen with stainless steel appliances, two main floor bedrooms with ensuites, and a loft style upper bedroom with glass railings and private ensuite. Extensive upgrades includes full home modern finishes. New electrical panel & led lighting throughout,Windows/roof/gutters/Furnace/HWT/Exterior concrete/asphalt driveway(2025), Designer washrooms with tiled walls and stand-up showers . Separate walk-out basement with fullkitchen, 3-piece bath, and laundry hookup. Dedicated laundry room on main. Detached 2-car garage and driveway parking for up to 10 vehicles. Excellent Location, Minutes to Square One, Port Credit, QEW,Hwy 403, major malls, and transit. Offers Accepted Anytime (id:58671)
6 Bedroom
5 Bathroom
2000 - 2500 sqft
RE/MAX Gold Realty Inc.
3022 Dalehurst Drive
Mississauga, Ontario
Your Dream Home Search Stops Here! Hurry Up To Move In This Low-profile Luxury House Of 3456 SF Living Space (Including Finished Basement With Separated Entrance)! The Property Features Its Professional Functional Design And Focus On Privacy, A True Masterpiece You Can Feel Magnificence And Elegancy Easily, Even With No Staged Furniture. Whole Property Using Quality Material Has Been Well Upkept. Hardwood Floor And Smooth Ceiling Throughout, This Decent House Has Cozy Lounge Area On 2nd Floor, Large Covered Front Door Porch, Indoor Garage Access, Garage With Windows And Mezzanine Accommodates Big Vehicles, Solid Oak Staircase And Cabinets, Jet Tub, Big Cold Cellar, And More. The Spacious And Bright Basement Suite With Impressive High Ceiling Has All Potential To Earn Sizeable Rental Income Or To Use It Simply As in-law Suite Or For Family Recreation. Fireplace, 5-Burner Gas Stove, Full Washroom, Large Above Grade Windows, And Plenty Of Storage Room Make Basement Resident Life Much Enjoyable. Landscaped Backyard Planted With Mature Trees (Apple And Red Maple) Is Where You Have Pleasant Relaxing Time On The Deck. Along School Bus Route, Minutes Drive To HW401/407/403, Meadowvale Business Park, Proximity To All Amenities And Parks Nearby, You Definitely Will Have Great Balance Of Life And Work. Walking Distance To Lisgar Go Station (One Of Three Nearby Go Stations), Close To All Big Box Stores And All Types Of Grocery Stores, Restaurants, New Library, Community Centre, Meadowvale Town Centre, Erin Mills Town Centre, Credit Valley Hospital, Public Transit. This Is A Rare Opportunity For Either Mid-Big Or Growing Families, As Well As Investment Buyers To Fully Materialize Its Superior Value In Meadowvale Neighborhood. (id:58671)
4 Bedroom
4 Bathroom
2000 - 2500 sqft
Homelife Landmark Realty Inc.
- Premium Way
Mississauga, Ontario
Vacant lot available in prestigious Cooksville, surrounded by multi-million-dollar custom homes. An incredible opportunity to design and build your dream residence in one of Mississaugas most sought-after neighbourhoods. Conveniently located just minutes from Port Credit, Square One, major malls, the QEW, schools, and local amenities.All major services are available at the lot line, including sewers, gas, and electrical, making your future build seamless. A rare chance to secure land in a prime location with endless potential. Easement from Premium way for Driveway to access lot. Survey Available. Zoning/Uses to be verified by Buyer/Buyers Agent (id:58671)
0 - 699 sqft
RE/MAX Gold Realty Inc.
21 Sorbara Way
Whitby, Ontario
Sold under POWER OF SALE as-is where-is. This newly built corner unit offers a bright and spacious open-concept layout, perfect for modern living. The contemporary kitchen is equipped with brand-new stainless steel appliances and quartz countertops, combining style with everyday convenience. The primary bedroom serves as a retreat with its luxurious 5-piece ensuite, while the second-floor laundry adds ease to daily routines. An upgraded basement with higher ceilings and egress windows provides additional living potential, and direct access to the garage from inside the home ensures comfort and security. Ideally located with easy access to Highway 7, 407, and 412, as well as schools, parks, and everyday amenities, this home is the perfect blend of style, practicality, and convenience. Approximate POTL $195. (id:58671)
3 Bedroom
3 Bathroom
1500 - 2000 sqft
Royal LePage Vision Realty
1887 Fairport Road
Pickering, Ontario
Welcome to this spacious 4 bedroom/4 bathroom/ 2 car garage home on a sizeable 44 x 113 ft lot and located in a sought-after Family Friendly Community. A well cared for home, owned by the same family for almost 20 years. Lots of updates and maintenance done inside and outside of the home, newer roof, updated many windows, and more. West facing with great natural light in every room. Open concept layout with all livings spaces connected on the main floor: Bright kitchen with updated quartz countertops, and some updated appliances, lots of space to install a kitchen island with seating that overlooks the living room with a fire place; connected to the sitting room which looks into the formal dining room. Great for entertainment, walk out to the backyard with a patio space and perfect amount of grass to keep maintenance low but enough space for the family to play. In-law suite in the finished basement with 1 bedroom/ 1 washroom/ kitchenette/ and potential to install a separate entrance through the back; Lots of windows and great ceiling height. Spacious bedrooms: an oversized primary bedroom with ensuite and large windows in all rooms- easy access to Laundry already located upstairs. Lots of storage inside the house and within the high ceiling garage. AMAZING LOCATION: Conveniently located near top-rated Elementary and High schools (Public and Catholic), parks, Surrounded by shopping and restaurants (Pickering Mall; many Plazas at: Strouds/ Whites, Kingston/Whites etc), easy access to to Local busses and GO transit (both GO bus and GO Train), and major highways for an easy commute (401 Access at the Fairport & Kingston). (id:58671)
5 Bedroom
4 Bathroom
2500 - 3000 sqft
Right At Home Realty
2120 Fiddlers Way
Oakville, Ontario
Located in a highly desirable Oakville neighbourhoods, this 3+1 bedroom, 3-bathroom freehold townhome offers the perfect blend of comfort, location, and function. Situated directly across from a park and minutes from Oakville Trafalgar Memorial Hospital, with top-ranked schools like Garth Webb SS and Forest Trail PS nearby. Public transit and major highway access make commuting simple and efficient. Interior features include hardwood flooring throughout, granite kitchen countertops, custom pantry, upgraded cabinetry, and wrought-iron staircase spindles. A spacious main-floor room provides flexibility as a home office or additional bedroom. The home also includes an energy-efficient tankless hot water system.Enjoy a professionally landscaped backyard with mature trees, including Japanese maple and cedar, a stone patio, gas line for BBQ, and a custom pergola, ideal for outdoor living with minimal maintenance. Located in a well-established, family-friendly community close to shopping, schools, green space, and trails. (id:58671)
4 Bedroom
3 Bathroom
1500 - 2000 sqft
RE/MAX West Realty Inc.
45 Garden Drive
Barrie, Ontario
Welcome to 45 Garden Dr, Barrie - a bright and inviting family home in a fantastic location! The main floor features a spacious, open-concept living and dining area filled with natural light. The kitchen offers a convenient walkout to a deck and a deep, fully fenced backyard - perfect for entertaining or family time. Upstairs, you'll find three generously sized bedrooms and a full bath. The finished basement includes a roomy fourth bedroom, a comfortable living area ideal for a teen retreat, another full bathroom, and ample storage space. Newly shingled roof. Located close to schools, shopping, GO Transit, and Hwy 400, this home is perfect for commuters and growing families alike. Don't miss out! Bonus Buyer Incentive! Purchase this home and receive a $5,000 flooring credit paid out on closing! Update, upgrade, or customize the floors to match your personal style. The choice is yours. (id:58671)
4 Bedroom
3 Bathroom
1100 - 1500 sqft
Keller Williams Experience Realty
71 Manor Glen Crescent
East Gwillimbury, Ontario
Tucked away on a quiet cul-de-sac and backing onto a lush ravine, this stunning detached residence offers privacy, elegance, and modern comfort. Designed for families who love to entertain and relax in style, it features over 7,000 sq. ft. of professionally finished living space with exceptional attention to detail. Set on a premium half-acre ravine lot with breathtaking views and mature trees, the home opens to a grand two-storey foyer with coffered ceilings, wainscotting, and abundant natural light. The main floor features 9-foot ceilings, premium hardwood flooring, and more than 100 pot lights. A gourmet kitchen with granite countertops and a large breakfast island flows seamlessly into the bright, open-concept family room, where a gas fireplace overlooks the serene backyard. A private main-floor office adds convenience for remote work or study. Upstairs, four spacious bedrooms each include a private ensuite, with the luxurious primary suite offering a walk-in closet and a spa-inspired bathroom complete with soaking tub and elegant finishes. A three-car EV-ready garage and an expansive backyard provide the perfect space for entertaining, gardening, or quiet evenings outdoors. Situated on a safe, family-friendly street just minutes from Highway 404, this home blends sophistication, comfort, and tranquility-crafted for those who value beauty, space, and connection. (id:58671)
5 Bedroom
6 Bathroom
3500 - 5000 sqft
Bay Street Group Inc.
702 - 5 Emerald Lane
Vaughan, Ontario
Welcome to this 1,220 sq. ft. corner suite designed for comfort, functionality, and light-filled living. With a desirable wraparound balcony with no overhang above, natural light streams in all day while offering clear, open views with complete privacy-no neighbours looking in.Exceptionally quiet exposure, as the suite faces away from Steeles and Bathurst, ensuring peaceful living despite the central location. Step into a well-designed kitchen with ample storage, brand new stainless-steel appliances(fridge, stove, dishwasher all 2025), and wall-to-wall cabinetry that keeps your space organized and counter-tops clutter-free. Multiple dining areas - formal dining room, breakfast nook - and an inviting living room with custom built-ins create a layout that's perfect for both everyday life and hosting. The primary retreat is impressively spacious, with a custom-built-in wood wardrobe, a walk-in closet, and a luxuriously large ensuite with a separate shower and a deep soaker tub. A large private locker on level two adds even more storage. Additional highlights include tandem parking on P1, a staffed security gatehouse for peace of mind, and resort-style amenities: outdoor pool, gym, sauna, guest suite, multipurpose room, library, and visitor parking. Perfectly located just north of Steeles Ave, this address offers proximity to Highways 401, 404, and 407, and best of all, no Toronto land transfer tax. This rare corner suite combines light, space, storage, quiet, and lifestyle in one complete package. (id:58671)
2 Bedroom
2 Bathroom
1200 - 1399 sqft
RE/MAX Hallmark Realty Ltd.
10 Curlew Drive
Toronto, Ontario
*** offered for the FIRST TIME *** Brand New, Never Lived-In FREEHOLD Townhome *** over 1300 sqft of space + a walk-out basement to the underground parking space *** The perfect city energy from south and a serene comfort from the north walking into a courtyard, that feels like your backyard oasis, surrounded by everything you need. Walk to public transit, enjoy quick access to the 400-series highways, including 401, 404, and DVP and be surrounded by parks and community centres. Some of the city's finest dining, shopping, and leisure activities are within a 10-minute drive, with destinations like Shops at Don Mills, Fairview Mall, and Betty Sutherland Trail Park close by. Nestled in the highly desirable Parkwoods-Donalda neighbourhood, this home offers top-rated schools and excellent commuting options. Don't miss this rare opportunity to make this remarkable home yours! (id:58671)
3 Bedroom
2 Bathroom
1100 - 1500 sqft
Royal LePage Signature Realty
340 Roland Road
Pelham, Ontario
Welcome to this exceptional country estate, set on over 8 acres of picturesque, gorgeously landscaped land. From the moment you arrive the property will impress you, with its long winding driveway, which passes by a beautiful natural pond with a fountain, a fabulous resort-like back yard with multiple sitting areas, an inground pool, & a hot tub. Step inside to an inviting open concept main level, featuring a gorgeous chef-inspired kitchen with soaring high ceilings, premium finishes, and a seamless flow into the bright living & dining areas. A wonderful sunroom with heated floors offers year round comfort, & is the perfect place to unwind while enjoying panoramic views of the property. The main level boasts four large bdrms, including two luxurious suites, each with an ensuite bthrm & walk-in closet-ideal for family living, or hosting in style. There's also a 4 pc bath & a 3 pc shared bath on the main level, along with a convenient laundry room off the garage. The lower level is designed for versatility & entertainment, offering a family room, a 5th bedroom, & an in-law suite, that's perfect for your extended family to have their own space. It features a large bdrm, an updated bthrm with stackable laundry, a spacious kitchen/living/dining area, & a separate walk-up to the side yard. There is a door from the suite to the rest of the basement, so you could use the entire space for your own immediate family as well. Just a few of the upgrades include: hot tub '22, metal roof '22, stucco '22, approx. 2 acres of irrigation system, landscape lighting, & underground dog fence, many new windows, kitchen, flooring, & baths. Outdoors, the possibilities are endless, whether enjoying the heated pool (new liner '22), entertaining on the expansive patios & deck, simply soaking in the peace & beauty of country living, or exploring the acres of woods & skating on the pond in winter. Truly a one-of-a-kind property offering space, luxury, & unmatched tranquility! Luxury Certified (id:58671)
6 Bedroom
5 Bathroom
3000 - 3500 sqft
RE/MAX Niagara Realty Ltd
79 Henry Street
Cambridge, Ontario
*****BONUS OPEN HOUSE - SUNDAY Dec 14th, 2-4PM **** Just Listed! Renovated! Raised Bungalow with 2,000 sq ft of space on 2 levels! 2 kitchens and 2 sep entry doors to the finished bsmnt! This is the one! Great location, minutes to park, school, and 18km walking/biking trail that connects Cambridge to Paris, Ont. 5 minutes to closest grocery store & Starbucks, minutes from charming downtown. Just 7-8 min drive to hundreds of shops and services on Hespeler Rd and Hwy 401 ramp. 2025 renovations - brilliant new kitchen with quartz counters, new designer flooring throughout both levels, new pot lights, upgraded ELF's throughout, freshly painted and ready for buyer to move in. 2 Elegant, Renovated Bathrooms! Brand new 2025 windows! This home comes with 3 bedrooms + 2 on the lower level, great in-law suite, move in ready. Raised bungalow means generous size windows and bright lower level. Must be seen! See video tour! Open house this weekend! Buyer's choice of move-in date! (id:58671)
5 Bedroom
2 Bathroom
700 - 1100 sqft
Cityscape Real Estate Ltd.
27 Action Drive
Brampton, Ontario
Welcome To North West Community of Brampton Latest Offering. Beautifully Upgraded Double Car 4+2 Bedrooms Detached house boasts over 2600 Sq ft above grade living + 1200 sq. ft finished legal 2 Bedrooms basement apartment separate entrance separate Laundry . This home comes with 2 bed Legal Basement apartment with Separate entrance. Garage Access to House!! Main floor Features Separate Living, Dining & Family Room. Upgraded Floor Tiles And Hardwood flooring throughout. D/D Entrance, 9 ft smooth ceiling on the Main Level. Walk Into A Gourmet Kitchen , Extra cabinets &Overlooking to Large Family Room Equipped With A Gas Fireplace To Entertain Your Guests. Good Size breakfast area overlooking to Up Graded Backyard.2nd floor which comes with 4 bedrooms & 3 full washrooms. Huge Master Bedroom with 5pc Ensuite & W/I Closet. Another spacious 2nd master bedroom with 4 pc ensuite. 2 Other Generously Sized Rooms with Jack and Jill washroom.. All closets comes with Spacious Closets. 2nd Floor Laundry counter and storage cabinets. Separate Laundry for basement. Legal Basement currently rented for $2000! Pot lights. Designed To Perfection in A Highly Sought Neighborhood. Nothing to be Done Just Move In Ready. ** This is a linked property.** (id:58671)
6 Bedroom
5 Bathroom
2500 - 3000 sqft
Homelife/miracle Realty Ltd
1885 Hindhead Road
Mississauga, Ontario
This Stunning Bungalow on a private 60 x 125' lot is totally renovated. An Open concept floor plan, cathedral ceilings, rich hardwood and travertine floors, pot lights and large windows. Impressive fireplace surround and mantle, formal dining room and a large breakfast bar with granite counter in marvellous kitchen. There are built-in desks and bookshelves in 2 bedrooms and french doors leading to the rear garden with an amazing pergola. Above grade windows in completely finished lower level. Lounge, 2 bedrooms, full kitchen and 4 pc bath. Ceramic tiled floor, pot lights and raised hardwood floors, 4 pc bath, laundry room plus ample storage. In the Lorne Park School District and close to the GO train this " One of a Kind Home" will appeal to those buyers who appreciate the very best in a private setting! (id:58671)
3 Bedroom
2 Bathroom
1100 - 1500 sqft
Royal LePage Realty Plus
121 Luzon Avenue
Markham, Ontario
Welcome to this Luxury 3,492 sq.ft. ARISTA Baywood Model in prestigious Boxgrove Village, featuring a valuable 890 sq.ft. ground-floor commercial (flex space)-perfect for retail, office, studio, medical or professional services. The commercial storefront faces Copper Creek Drive, offering premium exposure with large display windows and steady traffic. The ground level also includes an attached 2-car garage plus a driveway for 4 additional cars, providing parking for up to 6 vehicles, an exceptional advantage for both residential and commercial use. The main residential floor showcases an expansive open-concept great room with rich hardwood flooring, elegant wall trims, and a striking staircase with wrought-iron pickets. The upgraded chef's kitchen features granite countertops, stainless steel appliances, mosaic backsplash, a large island, and a stylish breakfast area. This level also includes 2 full bedrooms, laundry room, and a walkout to a balcony features motorized retractable screens that keep out mosquitoes and snow, allowing you to enjoy fresh air year-round while maintaining complete privacy (you can see out, but others can't see in). The upper level includes a bright media loft with a designer wood-accent wall, two generous bedrooms. The primary suite offers a custom geometric feature wall, a walk-in closet, and a luxury 5 piece ensuite with double vanities, glass shower, and deep soaker tub. A standout highlight is the expansive third-floor rooftop terrace, providing private outdoor living ideal for entertaining, dining, gardening, children's play, or creating a custom rooftop lounge. A large outdoor storage shed is included. This property follows layout: Ground Floor - 890 sq.ft. commercial unit flex space, 2-car garage (plus 4-car driveway); Main Floor - Great room, kitchen, breakfast, bedroom, study/office, laundry, balcony; Upper Floor - Media loft, 2 large bedrooms, 2 full baths (incl. primary ensuite) and Oversized private terrace with storage shed. (id:58671)
4 Bedroom
4 Bathroom
3000 - 3500 sqft
Bay Street Group Inc.
3312 Marchington Square
Pickering, Ontario
Experience elevated living in the distinguished Valleyview Model. An impressive 2,691 sq. ft. residence offering refined design, thoughtful craftsmanship, and timeless elegance. Perfectly positioned on a 36' x 90' lot, this newly built 5-bedroom home welcomes you with sun-soaked east exposure and an inviting, sophisticated presence.I. The open-concept living area is anchored by a stunning gas fireplace, while the gourmet kitchen provides exceptional flow for hosting and culinary creativity.Retreat to the upper level where generously scaled bedrooms provide comfort and privacy for the entire family. The primary suite serves as a serene sanctuary-beautifully appointed and designed for relaxation.Modern luxury continues with an efficient Air Source Heat Pump, tankless water heater, and premium finishes throughout. With immediate closing available, this exceptional home delivers a rare opportunity to move seamlessly into a lifestyle defined by comfort, elegance, and distinction. Stainless Steel appliances (Wall oven, Microwave Combo, Fridge, Dishwasher & Electric Cooktop) to be installed prior to closing. (id:58671)
5 Bedroom
4 Bathroom
2500 - 3000 sqft
Realty One Group Reveal


