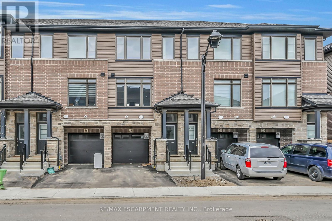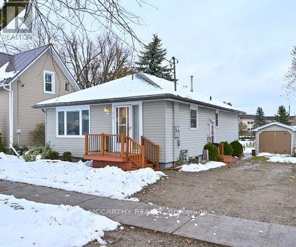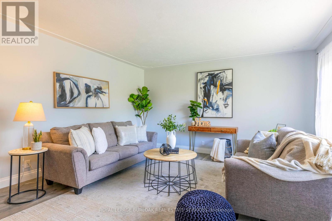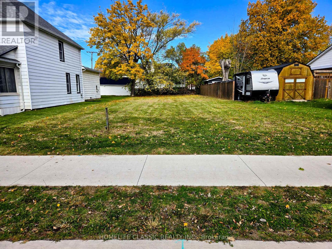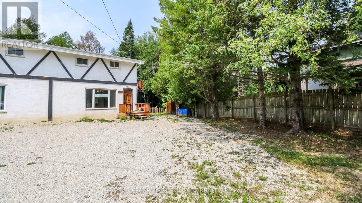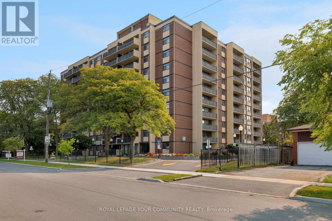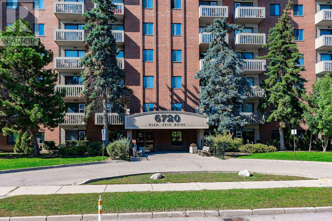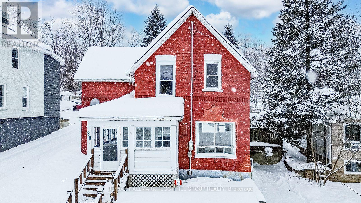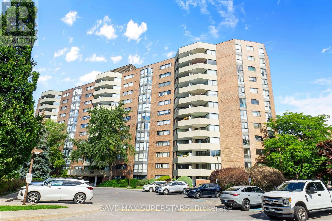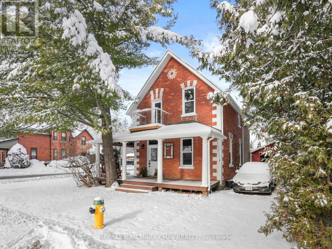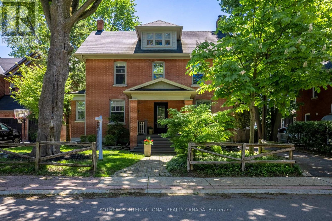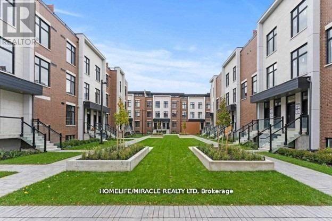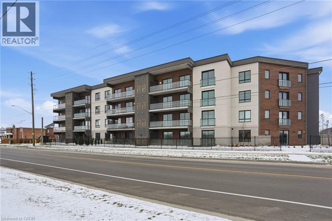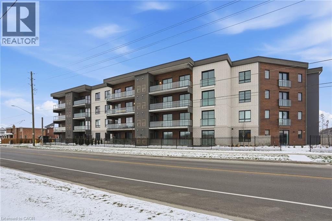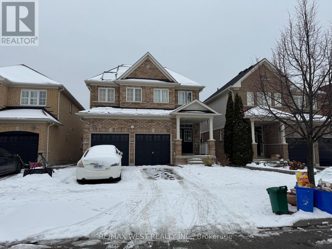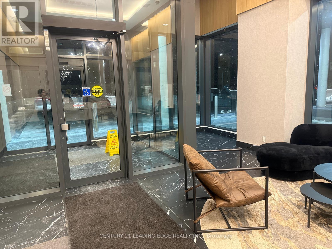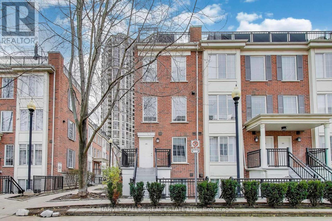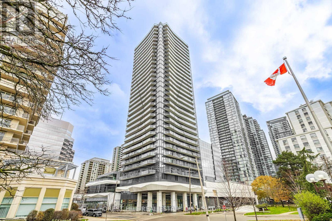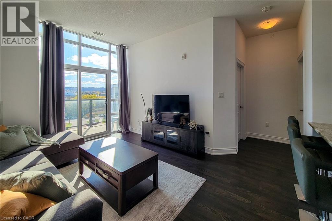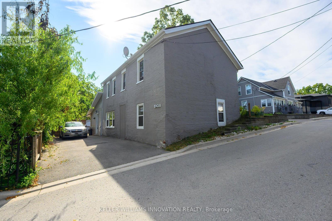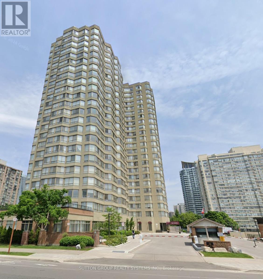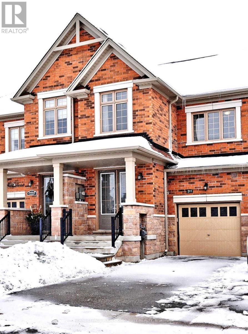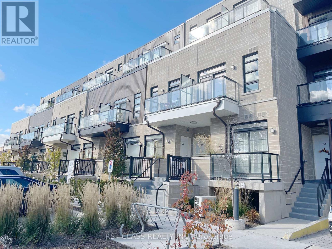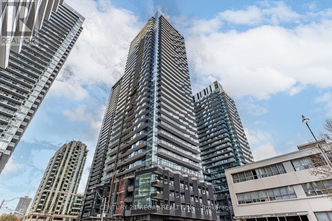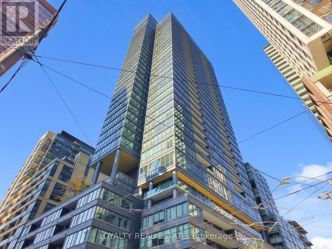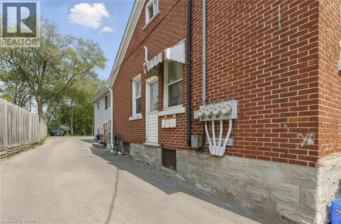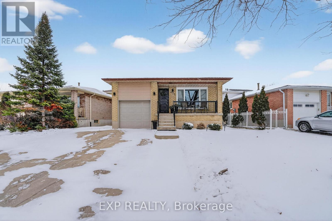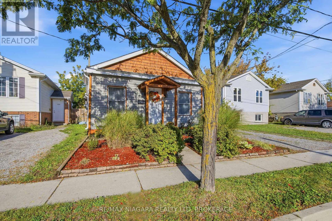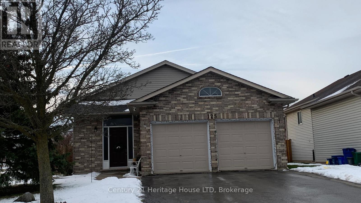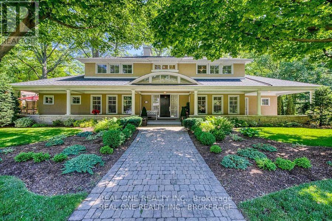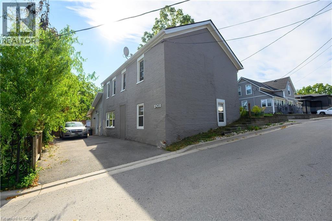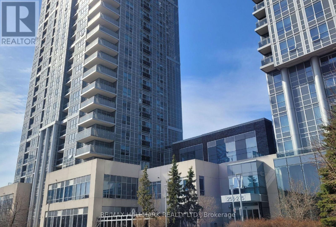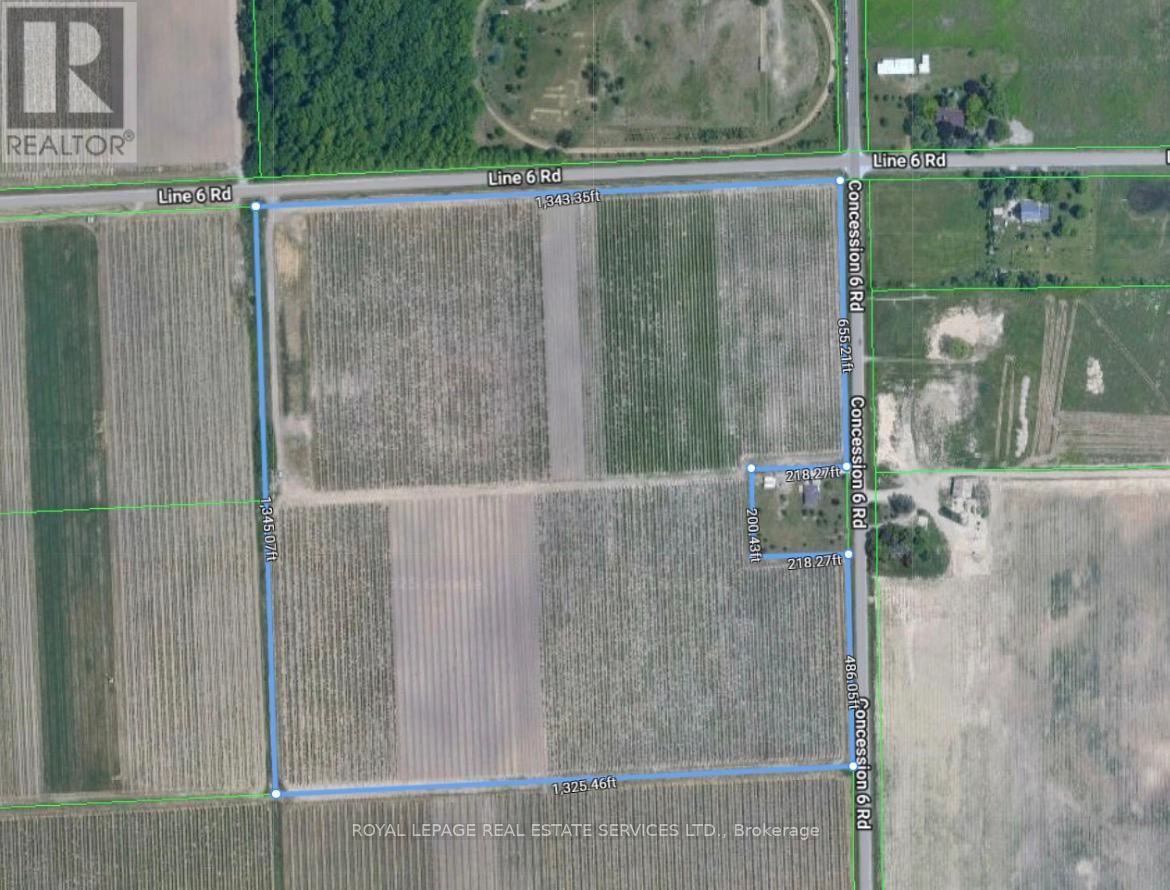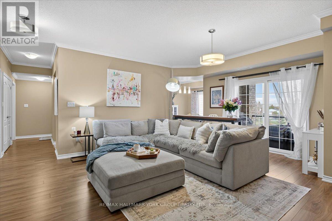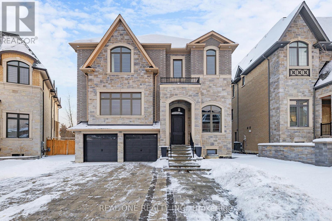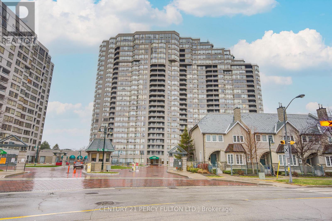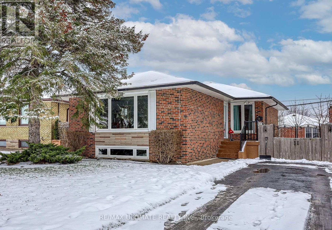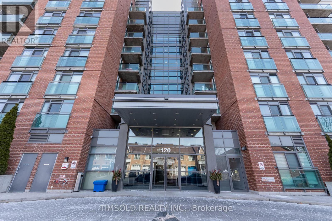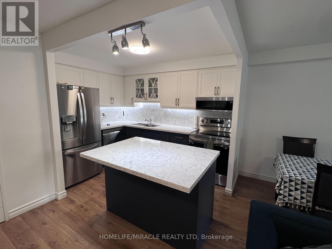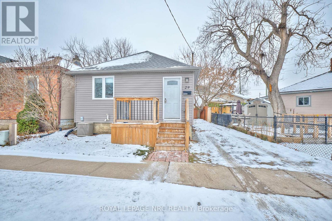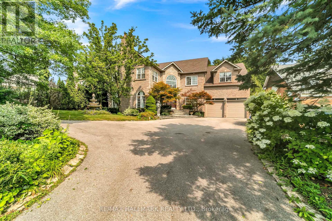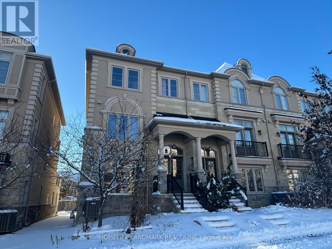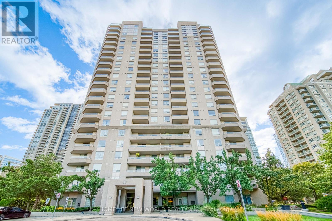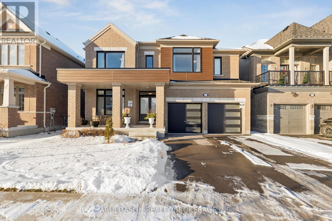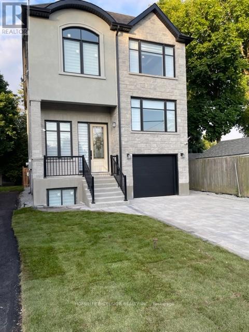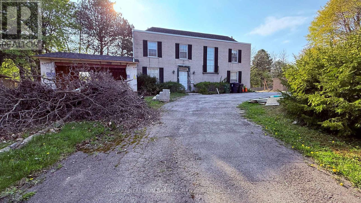- Home
- Services
- Homes For Sale Property Listings
- Neighbourhood
- Reviews
- Downloads
- Blog
- Contact
- Trusted Partners
35 - 120 Court Drive
Brant, Ontario
BE THE FIRST TO LIVE IN THIS BEAUTIFUL, NEVER-LIVED-IN 3-STOREY EXECUTIVE TOWNHOME IN THE HEART OF PARIS! BUILT IN 2023, THIS MODERN HOME FEATURES 3 BEDROOMS, 2.5 BATHS AND A BRIGHT, OPEN-CONCEPT LAYOUT. THE MAIN LEVEL OFFERS A SPACIOUS DEN IDEAL FOR A HOME OFFICE OR STUDY AREA. THE SECOND LEVEL BOASTS A LARGE GREAT ROOM, DINING AREA AND MODERN KITCHEN WITH WALKOUT TO BALCONY. THE PRIMARY BEDROOM INCLUDES A WALK-IN CLOSET AND PRIVATE ENSUITE. UPPER-LEVEL LAUNDRY, CENTRAL AIR AND ATTACHED GARAGE ADDS EVERYDAY CONVENIENCE. STAINLESS-STEEL APPLIANCES AND WINDOW COVERINGS TO BE INSTALLED AS PER NEGOTIATION. LOCATED IN A FAMILY-FRIENDLY NEIGHBOURHOOD WITH EASY ACCESS TO SHOPPING PLAZA, SCHOOLS, PARKS AND HWY 403. PERFECT FOR FIRST-TIME BUYERS, YOUNG PROFESSIONALS OR INVESTORS! (id:58671)
3 Bedroom
3 Bathroom
1500 - 2000 sqft
RE/MAX Escarpment Realty Inc.
319 Victoria Street
Shelburne, Ontario
Warm & Welcoming Bungalow with In-Law Suite. Pride of ownership shines throughout this charming 2+1 bedroom, 3 bathroom bungalow in the heart of Shelburne. Lovingly maintained by the same owners for almost 50 years, this home is filled with warmth, character, and care - ready for its next family to make new memories. Step inside to a bright, cozy living room and a cute eat-in kitchen that invites you to gather and stay awhile. Good size bedrooms with primary bedroom having 2-pc bath and a 4 pc bath just down the hall. The finished basement offers a separate side entrance and features a full in-law suite - with large bedroom that features a huge window that lets natural light shine through, large rec. room with a gas stove/fireplace that adds an extra touch of comfort and helps heat the home efficiently through the winter months. Ideal for extended family, guests, or added income potential. Enjoy the outdoors in the private, nicely sized yard with convenient back lane access with 3 large sheds for storage - perfect for gardening, relaxing, or extra parking. Nestled in a quiet, well-established neighbourhood, you're close to walking trails, schools, parks, and downtown Shelburne's shops and cafés. This property truly suits every stage of life: First-time buyers will love the affordable space and flexible layout. Downsizers or seniors will appreciate one-level living and low maintenance. Families will find room to grow in a friendly community with schools nearby. Investors will see value in the in-law suite and income potential. Those coming from the country will enjoy town convenience while still surrounded by scenic farmland and small-town charm. A rare opportunity to own a home that has been so well cared for and loved. Homes like this don't come along often - come see the potential and feel the warmth for yourself! (id:58671)
3 Bedroom
3 Bathroom
700 - 1100 sqft
Mccarthy Realty
40 Kerman Avenue
Grimsby, Ontario
Welcome to this spacious bungalow tucked in one of Grimsby's most desirable neighbourhoods. Blending comfort, functionality, and a true sense of outdoor living, this home is designed for families, downsizers, or anyone looking for a space that adapts with them. At the front of the home, a bright family room with a large picture window creates the perfect spot to unwind and enjoy the tree-lined street. Toward the back, the open-concept living and dining area features pot lights and expansive windows that fill the space with natural light ,ideal for both everyday living and entertaining. The thoughtfully designed kitchen connects directly to the mudroom and garage for effortless convenience. Three spacious bedrooms complete the main floor, offering plenty of flexibility. Downstairs, the fully finished basement expands your living space with a generous recreation area, a fourth bedroom with walk-in closet, a three-piece bath, laundry, and rough-ins for a potential kitchen, giving you endless options to customize the space .Step outside and discover your private backyard retreat. With mature trees, a large deck, and plenty of room to garden or entertain, it's the perfect spot for summer barbecues, morning coffee, or simply unwinding in your own outdoor oasis. (id:58671)
4 Bedroom
2 Bathroom
1500 - 2000 sqft
Royal LePage Burloak Real Estate Services
38 Forks Road
Welland, Ontario
GREAT LOCATION * Just a Block from the Canal * New Development Almost Next Door * Great Neighbors * Just Ask Them - They will Tell You * We Want It SOLD * Try An Offer * (id:58671)
Homelife Classic Realty Inc.
114 Birch View Trail
Blue Mountains, Ontario
Welcome to this cozy chalet on a deep wooded lot with lots of privacy....yet minutes away to Blue Mountain Village, skiing and so many activities! Plus just a short drive to Collingwood with shopping, restaurants and many amenities! The foyer welcomes you to your open concept kitchen, dining room, and living room with wood fireplace......plus a sunroom that looks over your deck and lush backyard! Upstairs includes 3 nice sized bedrooms.....one with a balcony to enjoy your early morning coffee or late night cocktails! Plus a 2 piece bath with stacked laundry and another 4 piece bath with soaker tub! Attached storage room for your utilities plus room for all your gear! Another shed gives you lots of room for your snow blower and lawn mower! Get ready to enjoy all this area has to offer at an affordable price! (id:58671)
3 Bedroom
2 Bathroom
1100 - 1500 sqft
Royal LePage First Contact Realty
404 - 5 Frith Road
Toronto, Ontario
Brand new renovations and paint on this beautiful and spacious, open concept home. Bright, large windows and an extra large open balcony for entertaining or just lounging/eating outside. By far, the best managed, best kept building in the area. The gem of the neighborhood! Rarely offered 1 bdrm unit - don't miss out at this price! Close to schools, library, community center, shopping, transit and highways. Good walkable score! Large green space on the property as well as a large outdoor pool. This unit has been refreshed and is MOVE-IN READY! Brand new paint throughout, brand new laminate flooring in living room, dining room and bedroom in a beautiful, contemporary color. Brand new: bathroom vanity, sink & fixtures, toilet. Brand new glazing of tub & tiles. Brand new light fixtures throughtout the unit, brand new outlets & backplates. Kitchen cabinetry redone for the sale - looks brand new! Brand new double sink and faucet, all tiles and grout professionally deep cleaned. Must be seen! Live close to York University or Humber if your a student. (id:58671)
1 Bedroom
1 Bathroom
800 - 899 sqft
Royal LePage Your Community Realty
904 - 6720 Glen Erin Drive
Mississauga, Ontario
Welcome to Suite # 904 at Hallmark Place. This bright suite offers plenty of space for living and entertaining, plus 2 side by side parking spaces. The living room is large enough to accommodate lots of furniture. The dining room is separate for enjoying great meals with family and friends. The 2 private bedrooms are also spacious, with double closets. The suite is very clean, fresh and ready for anyone to move-in today and enjoy. Walk out to the private balcony and enjoy beautiful sunsets and panoramic views (Fall colours were spectacular this year). The building and property are well maintained, with many amenities available for owners to enjoy, such as a large party/meeting room with kitchen, a separate exercise room with modern equipment. Visitor parking is plentiful. The condo corporation also has an outdoor pool on the property for owners to spend hot summer days relaxing and hanging out with fellow owners. A resident Superintendent also exists to keep the building and its amenities in good condition. The property is also located within walking/biking distance to schools, mature parks, trails, sports fields, the Meadowvale Community Centre & Library and Lake Aquitaine. The Meadowvale Town Centre is also nearby for shopping, dining, banking, healthcare and daycare requirements. There is still a Beer Store at the plaza, plus Canadian Tire and Metro. Mississauga Transit operates regular bus schedules daily. Meadowvale GO Train/Bus station is also close by, as are Hwys 401, 403, 407 for any commuting requirements. (id:58671)
2 Bedroom
1 Bathroom
900 - 999 sqft
Royal LePage Real Estate Services Ltd.
86 Sixth Street
Midland, Ontario
CHARACTER-FILLED HOME WITH GEORGIAN BAY VIEWS, A 200 FT DEEP LOT, & READY TO BECOME YOUR PINTEREST DREAM HOME! Start your day on the enclosed front porch with a coffee in hand, framed by views of Georgian Bay and a park with a playground and basketball court just across the road. Life here is easy and walkable, with the water, beach and waterfront parks about a 15-minute stroll away, while a quick 5-minute drive brings you to the hospital, restaurants, shops, everyday essentials and golf. Set on a deep 50 x 200 ft lot, this charming 2-storey home offers a private backyard with plenty of room to garden, entertain or slowly shape into something special. From the moment you step through the front door, 1,654 square feet of above-grade living space feels bright and welcoming, anchored by an open living and dining area with hardwood flooring and large windows that capture views of both the front and backyard. The kitchen connects naturally to the main living areas and features updated flooring, while the main-floor laundry adds everyday ease with a walkout to the patio, a generous mudroom for outdoor gear, and a layout that works for real life. Upstairs, three well-proportioned bedrooms each offer two closets and are served by a 4-piece main bathroom, creating a comfortable and functional setup. A separate side entrance to the unfinished basement off the driveway opens the door to future possibilities, supported by thoughtful updates including a replaced washer and dryer, newer furnace, select updated windows and newer flooring in parts of the kitchen and upper level, plus the benefit of an owned hot water tank. Altogether, this is a standout opportunity to create a Pinterest-worthy #HomeToStay with character and an excellent entry point for first-time buyers who want space, location and the freedom to make it their own. (id:58671)
3 Bedroom
1 Bathroom
1500 - 2000 sqft
RE/MAX Hallmark Peggy Hill Group Realty
501 - 50 Baif Boulevard
Richmond Hill, Ontario
Welcome to 50 Baif Boulevard, Unit #501 - Richmond Hill! This beautifully maintained and spacious 2-bedroom, 2-bathroom condo offers comfort, style, and convenience in one of Richmond Hill's most sought-after communities. The unit features a recently renovated kitchen with granite countertops, modern tile backsplash, and upgraded appliances (all approximately 4 years old, including washer and dryer). Freshly painted and thoughtfully updated, this suite is move-in ready and designed to impress. The inviting eat-in kitchen provides ample storage, while the formal dining area is filled with natural light and overlooks a cozy sunken living room with large windows and a walkout to a private balcony - perfect for enjoying peaceful sunset views. Both bedrooms are bright and airy with generous closet space. The primary bedroom includes a 4-piece ensuite, while the second spacious bedroom enjoys easy access to the main bathroom. This condo also offers in-suite laundry, a locker, and parking for your convenience. The building is well-managed and surrounded by excellent amenities. Baif Park is right outside your door, and you are only steps away from restaurants, supermarkets, Hillcrest Mall, and vibrant Yonge Street lined with diverse dining and retail options. Families will appreciate the proximity to schools, parks, and community centres , while commuters benefit from easy access to public transit and major highways. This well-maintained residence offers an ideal blend of modern upgrades, a functional layout, and an unbeatable location. Don't miss this opportunity to own a home in the desirable Richvale community - a true gateway to a vibrant lifestyle in the heart of Richmond Hill! (id:58671)
2 Bedroom
2 Bathroom
1000 - 1199 sqft
Save Max Superstars
14 Wilson Street
New Tecumseth, Ontario
Welcome to this beautifully restored Century home, ideally located on one of the area's most sought-after streets, where timeless character meets modern comfort. From the moment you step inside, the quality of the upgrades is immediately evident, thoughtfully integrated to complement the original features that give this home its enduring charm. Completely move-in ready, the home has been EXTENSIVELY UPDATED including a new kitchen with appliances, new bathrooms, new flooring, freshly painted, updated lighting, new windows throughout the main home, upgraded insulation, a gas furnace, heat pump and A/C, new drywall, a 200-amp electrical panel, updated plumbing lines, and a newer roof. Offering over 2,100 square feet of finished living space, with all of these upgrades, there is so much value here! The layout is both spacious and functional, featuring three bedrooms, a bonus office, two living areas, and an additional dining room, along with abundant cupboard and storage space-ideal for family living. Outside, the inviting wrap-around front porch provides the perfect place to relax and watch the world go by, while the expansive backyard offers plenty of space to enjoy outdoor living. A detached garage and garden shed provide excellent storage for tools, toys, and equipment.Set on a quiet, highly desirable street lined with well-maintained homes, this property offers a peaceful setting while remaining within walking distance to downtown Tottenham. This is a rare opportunity to own a truly special home in a location people aspire to call home.Upgrades include: Roof with transferable warranty, windows with transferable warranty, gas furnace, heat pump, A/C, exterior doors, flooring, painting, 200-amp electrical service, drywall, wall and attic insulation, bathrooms, kitchen, plumbing lines, light fixtures, stove, dishwasher, microwave, and washer/dryer with transferable warranty. (id:58671)
3 Bedroom
2 Bathroom
2000 - 2500 sqft
RE/MAX Hallmark Chay Realty
77 Catherine Avenue
Aurora, Ontario
This classic red brick residence offers both character and charm within 3595 total square feet. Tucked into the sought-after pocket of Catherine, Fleury, and Spruce, it's the kind of place where front porches spark conversations, kids play up and down the street, and families gather for everything from street parties to backyard get-togethers. A new front door welcomes you into a centre hall plan. The contemporary kitchen blends old-world charm with modern functionality for active family life, featuring a Wolf 36-inch gas range, smart in-drawer island lighting, and a Luxor pantry with floor-to-ceiling cabinetry. The living room, anchored by a gas fireplace with a floor-to-ceiling quartz feature wall, pairs beautifully with the original oak trim of this timeless home. The bright sunroom with hardwood floors, a large quartz craft table, and a flexible layout functions easily as a breakfast area, workspace, or family room, surrounded by large new windows that flood the space with natural light. New sliding glass doors lead to a fully fenced, south-facing backyard with a new hardscaped patio. The second-floor landing includes a contemporary live-edge reading/storage bench beneath a large south-facing window and features three spacious bedrooms, each with custom closets. A 5-piece spa-like bathroom completes this level with heated floors and a 4' x 4' glass shower. The third level is a flexible open-concept space currently used as the primary suite but could also be a family room. It includes two skylights, a walk-in closet, a 3-piece ensuite with heated floors and a 4' x 4' shower, built-in oak drawers, a separate storage area, and an office nook. The lower level offers a guest suite with two built-in double closets, a TV/playroom area, and a laundry room. Just steps away are green spaces, parks, a local tennis club, lawn bowling, cafés or restaurants. Walk to Aurora GO Station or nearby public and independent elementary schools or high school. (id:58671)
5 Bedroom
3 Bathroom
2500 - 3000 sqft
Sotheby's International Realty Canada
135 - 9580 Islington Avenue
Vaughan, Ontario
Popular London Model. Contemporary 2 Bedroom Townhouse in Sonoma Heights! Modern, Streamlined Design. Beautiful Central Courtyard, Open Layout for Entertaining, 2 Baths & Main Floor Powder Room. Central Location Close to Kleinburg, Vaughan Mills & Highways 400 & 407. Many Amenities & Conveniently Located! (id:58671)
2 Bedroom
3 Bathroom
800 - 899 sqft
Homelife/miracle Realty Ltd
7549a Kalar Road Unit# 311
Niagara Falls, Ontario
Introducing the one and only Marbella! This stunning two-bedroom two-bathroom condo offers 763 square feet of contemporary living space. Nestled in Niagara Falls, this unit offers a uniquely alluring quality of life. Surrounded by renowned vineyards, theatres, and festivals as well as scenic trails along the Niagara Escarpment, the location is as beautiful as it is convenient. The condo is equipped with vinyl plank flooring, LED lighting, a luxurious Nobilia kitchen, boasting beautiful quartz counters, and high end Liebherr and AEG appliances ($20,000 value). The bathrooms have glass showers and quartz vanities. A bonus to this unit is that it features a same floor storage locker ($7,500 value), an underground parking space ($50,000 value), and full TARION Warranty. For relaxation and entertainment, there's a stylish party room complete with a fireplace, a large-screen TV, a kitchen and outdoor patio. Fitness enthusiasts will love the gym/yoga room while bike storage, parcel delivery boxes, Electric vehicle chargers, car wash bay and pet wash station add extra convenience. Located near the new hospital, Costco, shopping and food options and quick highway access making it the perfect place to live, work, and play. Don’t be TOO LATE*! *REG TM. (id:58671)
1 Bedroom
1 Bathroom
763 sqft
RE/MAX Escarpment Realty Inc.
7549a Kalar Road Unit# 412
Niagara Falls, Ontario
Introducing the one and only Marbella! This stunning two-bedroom two-bathroom condo offers 950 square feet of contemporary living space. Nestled in Niagara Falls, this unit offers a uniquely alluring quality of life. Surrounded by renowned vineyards, theatres, and festivals as well as scenic trails along the Niagara Escarpment, the location is as beautiful as it is convenient. The condo is equipped with vinyl plank flooring, LED lighting, a luxurious Nobilia kitchen, boasting beautiful quartz counters, and high end Liebherr and AEG appliances ($20,000 value). The bathrooms have glass showers and quartz vanities. A bonus to this unit is that it features a same floor storage locker ($7,500 value), an underground parking space ($50,000 value), and full TARION Warranty. For relaxation and entertainment, there's a stylish party room complete with a fireplace, a large-screen TV, a kitchen and outdoor patio. Fitness enthusiasts will love the gym/yoga room while bike storage, parcel delivery boxes, Electric vehicle chargers, car wash bay and pet wash station add extra convenience. Located near the new hospital, Costco, shopping and food options and quick highway access making it the perfect place to live, work, and play. RSA. (id:58671)
2 Bedroom
2 Bathroom
950 sqft
RE/MAX Escarpment Realty Inc.
1600 Rockaway Street
Oshawa, Ontario
Nestled in a family-friendly neighbourhood, this 4+3 bedroom detached home features a fully finished 3-bedroom basement apartment with a separate entrance perfect for extended family orrental income. The spacious main kitchen offers a large breakfast area, ample pantry space, and stainless steel appliances. The open-concept main floor boasts 9 ft ceilings, hardwood floors, and an updated mudroom with convenient garage access. The upper level includes four generous bedrooms, highlighted by a large primary retreat complete with a 5-piece ensuite featuring a soaker tub and a separate standing shower. Ideally located close to shopping, schools and public transit. (id:58671)
7 Bedroom
5 Bathroom
2000 - 2500 sqft
RE/MAX West Realty Inc.
613 - 1350 Ellesmere Road
Toronto, Ontario
Welcome to Elle Condominiums by iKore Developments, where modern design meets everyday convenience. This bright and spacious 3 bedroom, 2-bathroom suite features floor-to-ceiling windows with stunning city views, a sleek open-concept living and dining area with Laminate floors, and a functional kitchen perfect for both daily living and entertaining. The primary and secondary bedrooms are generously sized, complemented by two full bathrooms for added convenience, Third room is ideal as a home office, study, or cozy retreat. Located in the heart of Scarborough, your steps from Scarborough Town Centre, shops, restaurants, parks, TTC, subway access, and Hwy 401, with excellent schools nearby, Hospital and a welcoming community atmosphere. One parking space & locker. Close to two Subways. Great opportunity for investment property, Very good Tenants, Great rental income. (id:58671)
3 Bedroom
2 Bathroom
900 - 999 sqft
Century 21 Leading Edge Realty Inc.
270 - 3 Everson Drive
Toronto, Ontario
Offers a rare blend of comfort and convenience in one of North York's most connected communities. This thoughtfully designed residence features an open-concept main level with defined living and dining areas, generous natural light, and a functional layout perfect for both relaxing and entertaining. The upper level offers a quiet retreat with a well-proportioned bedroom. Enjoy your own private roof-top patio, perfect for morning coffee or unwinding after a long day. Residents love the friendly community atmosphere, landscaped courtyards, and direct access to the underground parking. Located just steps from Yonge & Sheppard, you are moments from the subway, Whole Foods, parks, dining, schools and major highways. This is the ideal home for anyone seeking townhouse living with unbeatable urban convenience. (id:58671)
1 Bedroom
1 Bathroom
700 - 799 sqft
Harvey Kalles Real Estate Ltd.
2910 - 15 Ellerslie Avenue
Toronto, Ontario
**Just Off Yonge St ------ Split 2 Bedrooms + 2 Washrooms + 2 Balconies + One(1) Parking + One(1) Locker Included ------ Corner ------ N.E Corner Unit ------- STUNNING VIEWS/unobstructed views ------ SPECTACULAR***CITY--SKYLINE-- VIEWS**This unit boasts a Hi CEILING/SMOOTH CEILINGS Throughout with FLOOR TO CEILING WINDOWS(Living Rm/Dining Rm & Primary Bedroom), and open concept floor plan with airy-happy vibe atmosphere unit. Providing a spacious foyer and the centre of main living area(living/dining/kitchen) showcases a stunning floor-to-ceiling windows, allowing a breathtaking views with abundant natural sun lights, easy access design to a large balcony for fresh-retreat. The inspired kitchen is equipped with premium appliance and modern/sleek kitchen cabinet. The primary suite offers a private balcony with a sliding door, and 3pcs own ensuite. The additional,2 bedroom provides its own closet. Situated in the highly-desired, just off Yonge st, exploring the vibrant & super convenient to all amenities neighbourhood, everything you need is within easy reach ----------------- This beautiful unit is in move-in ready condition and super meticulously maintained/cared by its owner. and Enjoy premium building amenities including 24-hr concierge, fitness centre, spin & yoga studio, theatre, games & party rooms, guest suites, and BBQ terrace. (id:58671)
2 Bedroom
2 Bathroom
700 - 799 sqft
Forest Hill Real Estate Inc.
125 Shoreview Place Unit# 638
Stoney Creek, Ontario
Discover modern lakeside living in this stunning 1-bedroom, 1-bathroom condo featuring expansive floor-to-ceiling windows and an oversized balcony perfect for relaxing or entertaining. The bright, open-concept layout is completely carpet-free with a sleek modern design throughout and includes in-suite laundry for added convenience. Enjoy premium building amenities including a party room, rooftop patio with stunning lakeside views, and a fully equipped exercise room. This unit comes with owned parking and a locker, plus plenty of visitor parking. Efficient geothermal heating and central air for year-round comfort. Don't miss this incredible opportunity to own a contemporary condo in a desirable lakeside location! (id:58671)
1 Bedroom
1 Bathroom
573 sqft
Chase Realty Inc.
4249 Academy Street
Lincoln, Ontario
Great Income producing Duplex in Downtown Beamsville featuring a large 3-bedroom 2 bath unit and a bright lower-level apartment with 2 beds and 1 bathroom. Each unit has ample tenant parking and is walking distance to shopping, medical offices and downtown amenities as well as schools and parks. Front and rear decks add extra outdoor space and privacy. Live in 1 unit and let the tenants help you pay the mortgage with the other unit. Cash flow positive and a solid investment. (id:58671)
5 Bedroom
3 Bathroom
1500 - 2000 sqft
Keller Williams Innovation Realty
1104a - 3605 Kariya Drive
Mississauga, Ontario
Discover A Cozy And Well-Appointed 1 Bedroom Suite, Perfect For A Single Adult Or A Small Family. Thoughtfully Designed With A Functional Layout And Comfortable Living Space, This Home Offers An Ideal Balance Of Style And Practicality. Check Out The Beautiful Tridel Built "The Town" One Bedroom Unit In A Prime City Centre Neighborhood. Just Steps Away From Shopping, Transit, And The YMCA. Maintenance Fee Covers All Utilities: Including Water, Heat, Hydro, As Well As Bell Tv And Bell Highspeed Internet (1.5Gbps Down / 1.0 Gbps Up). Enjoy An Exceptional Lifestyle With Access To A Pool, Gym, Theatre, Party Room, Games Room, And Squash Courts. 24/7 Concierge Service And On-Site Management Provide Added Convenience And Peace Of Mind. Not To Be Missed. (id:58671)
1 Bedroom
1 Bathroom
500 - 599 sqft
Ipro Realty Ltd.
311 Silk Twist Drive
East Gwillimbury, Ontario
Step into this impressive modern townhouse offering over 2,259 sq. ft. of thoughtfully designed living space. A layout so spacious and functional it truly feels like a detached home. Featuring the builder's best and most sought-after floor plan, this three bedroom residence blends luxury upgrades with everyday comfort.The main floor boasts 9 ft. smooth ceilings, an inviting separate dining room, and a stunning chef's kitchen complete with a large island, upgraded quartz countertops, tiled backsplash, pot drawers, double sink, and an upgraded faucet. A Pinterest-worthy walk-in pantry adds enviable storage and style. Premium finishes continue throughout the home, including engineered stained oak hardwood flooring on the main level, upper hall, and stair landings, as well as quartz countertops in all bathrooms. The primary bathroom offers raised counter height for added comfort and convenience. Designed as a home you can truly grow into, this residence delivers space, style, and functionality in every corner. Located in a family-friendly area with parks nearby and a new school coming soon, it's the ideal setting for both today's living and tomorrow's plans. (id:58671)
3 Bedroom
3 Bathroom
2000 - 2500 sqft
Royal LePage Your Community Realty
24 - 57 Finch Avenue W
Toronto, Ontario
Motivated Seller! Location! Bright and Cheerful Upper-Level 3-Bedroom Townhouse in the heart of North York's sought-after Yonge & Finch area! Special A Child Safe Cul-De-Sac, Well-Loved & Maintained Luxury Unit With South Large Balcony. This sun-filled modern home features two private balconies overlooking a quiet residential street, soaring 9-foot smooth ceilings, and floor-to-ceiling windows that bring in abundant natural light. The open-concept layout features a custom-designed kitchen with quartz countertops, stainless steel appliances, under-cabinet lighting, and upgraded hardwood flooring throughout. Offering nearly 1,300 sq. ft. of stylish living space with 3 full bedrooms and 2.5 bathrooms, this upgraded unit is perfect for families or investors. Enjoy the privacy and brightness of the Upper-Level Design, plus one parking spot for added convenience. Steps to Finch Subway Station, TTC buses with direct access to York University, and walking distance to restaurants, cafes, and shopping. Modern urban living at its finest-move-in ready and waiting for you! (id:58671)
4 Bedroom
3 Bathroom
1200 - 1399 sqft
First Class Realty Inc.
1303 - 110 Broadway Avenue
Toronto, Ontario
Welcome to Untitled Toronto, the iconic, music-inspired residence co-designed with Pharrell Williams. This brand-new, never-lived-in 1+Den offers a level of design, value, and storytelling rarely found in midtown-especially at this price.The moment you walk in, you're greeted by dramatic 11 ft ceilings, creating volume, light, and a true luxury feel that sets this suite apart from anything else in the building. Every curve and texture throughout the residence is inspired by the sound-wave patterns of Pharrell's hit "Gust of Wind," making this a home with genuine artistic identity and intentional architecture.Unit 1303 features a true full-sized den, perfect for a home office or guest space, sleek modern finishes, and a bright open layout that feels elevated and fresh. The standout feature is the expansive 110 sq ft balcony, giving you rare and valuable outdoor living space ideal for morning coffee, evening relaxation, or effortless entertaining.Because this is an assignment, you get the rare opportunity to secure a brand-new, untouched unit without waiting for construction-and at an amazing price compared to current inventory. Move in upon occupancy and enjoy premium amenities, a design-forward lifestyle, and unbeatable access to Yonge & Eglinton, TTC/LRT, shops, dining, parks, and more.This isn't just a condo - it's a statement of style, creativity, and smart buying in today's market.Move in. Feel inspired. Live Untitled. Virtual Showing, Assignment sale of a brand new unit must sell (id:58671)
2 Bedroom
1 Bathroom
500 - 599 sqft
Century 21 Regal Realty Inc.
3305 - 8 Charlotte Street
Toronto, Ontario
Experience luxury living 1800sq 3-bedroom, 3-bathroom corner suite at King Spadina, a high floor with breathtaking southeast lake and city views. Featuring a functional split-bedroom layout, open balcony, designer-curated classic furniture, and high-end finishes, this residence blends comfort with cinematic elegance. Enjoy resort-style amenities including an infinity pool, gym, theatre, party room, sauna, guest suites, BBQ terrace, and 24-hourconcierge. Located in the vibrant King Spadina district, you are steps from the Financial Core and top dining, with subway, highways, shopping, and the lakefront all nearby, while enjoyingthe peace of a quiet street for relaxed living. This is a rare opportunity to own a luxurious lakeview condo in one of the city's most desirable addresses (id:58671)
4 Bedroom
3 Bathroom
1600 - 1799 sqft
Loyalty Real Estate
839 Stirling Avenue S
Kitchener, Ontario
Turnkey FOURPLEX in Kitchener 5.8% CAP - 1 VACANT UNIT An excellent opportunity to own or live in this four-unit building with quick access to the expressway and core amenities near the Laurention Power Centre. This well-maintained property offers excellent flexibility, perfect as a full investment or for an owner-occupier looking to live in and self-manage. The front unit is a spacious 1.5-storey, 3-bedroom suite featuring a west-facing deck and private front yard. At the rear, you'll find two well-proportioned 2-bedroom units and a 1-bedroom lower unit, each with a functional layout and private entrances. Ample parking is available at the back of the property, along with a shared storage shed. A solid income-generating asset in a convenient location. 839 Stirling is a smart addition to any real estate portfolio. (id:58671)
8 Bedroom
4 Bathroom
2850 sqft
Chestnut Park Realty Southwestern Ontario Ltd.
431 Rexford Drive
Hamilton, Ontario
Welcome to this inviting 4-level backsplit located in a highly desirable, family-friendly neighbourhood. Offering 3 spacious bedrooms and 2 bathrooms, this home provides plenty of room for comfortable living. Convenience is at your doorstep with this prime location; just minutes from Limeridge Mall, grocery stores, banks, the highway and all essential amenities. You'll also appreciate being within walking distance to schools, parks, and public transit, making daily life incredibly easy. The modern kitchen offers ample storage space along with a functional island for added workspace. On the lower level you will find a cozy family room, complete with a charming fireplace; perfect for relaxing or entertaining. Patio doors off of the family room lead you to a private backyard, ideal for outdoor enjoyment. The basement level includes a bonus rec-room, adding even more versatile space for a playroom, home office, or media area. A wonderful move in ready home in an unbeatable location, book your showing today! Updates include: California shutters (2021), furnace (2020), air conditioner (2018), dining room lighting (2020), washer/dryer (2021), dishwasher (2025) (id:58671)
3 Bedroom
2 Bathroom
1100 - 1500 sqft
Exp Realty
198 Pelham Road
St. Catharines, Ontario
This charming bungalow blends rustic touches with cozy, natural warmth-creating a space that feels both elevated and effortlessly comfortable. An open, airy layout filled with soft light sets the tone the moment you step inside, offering a sense of calm and easy flow throughout. Thoughtful finishes and timeless character bring that refined, cottage-inspired charm to every corner.Featuring 2 bedrooms and 1 bathroom, this home is beautifully presented and designed for relaxed living. Step outside to your serene, private backyard oasis-lush, peaceful, and perfect for slow mornings, intimate gatherings, or simply unwinding in nature.Priced to move, this is an incredible opportunity for first-time buyers or downsizers seeking authentic cottage charm with a touch of luxury. Ideally located close to downtown St. Catharines, highways, major amenities, and public transit, this property offers both tranquility and convenience. (id:58671)
2 Bedroom
1 Bathroom
700 - 1100 sqft
RE/MAX Niagara Realty Ltd
125 Gretel Place
Welland, Ontario
Welcome to 125 Gretel Place in North Welland. This extremley well kept bi-level is located in a prime quiet court location. Located close to a playground/ park and having no side neighbours makes this home a must want. This home is 2 minutes to the 406 Hwy for easy commuting and minutes to the Seaway Mall, and the many restaurants and new developements on Niagara. St. Kevins and Quaker Rd School districts. This 3 bedroom bi level has been very well maintained and updated. Newer vinyl plank floors, totally repainted in neutral colours, all newer glass panes, newer sump pump with back up flow, newer staircase including rails, metal spindles and vinyl plank steps. The furnace has been updated in 2020 , newer sink cupboard in laundry room. This home has a nice plan with a large living room with gas fireplace overlooking the green space. The gourmet kitchen is a good size with a breakfast bar, stainless steel appliances and patio doors to an elevated deck. This home has a totally fenced in yard with a separate stone section for storing a trailer or small boat. A security camera system is also included. This home has it all and is a must see. Book your appointment today. (id:58671)
3 Bedroom
2 Bathroom
1100 - 1500 sqft
Century 21 Heritage House Ltd
249 Poplar Drive
Oakville, Ontario
Exquisite Family Home in Coveted Southeast OakvilleNestled on a quiet, family-friendly street, this elegant residence is ideally situated within the catchment of Oakvilles top-ranked schools, including E.J. James French Immersion Public School and Oakville Trafalgar High School. Just steps from the shores of Lake Ontario and a short walk to Downtown Oakvilles vibrant shops, dining, and waterfront parks, this home offers the perfect balance of lifestyle and convenience.Boasting over 7,000 sq. ft. of finished living space, the home features a main-floor primary suite with a luxurious 5-piece ensuite, five generously sized bedrooms on the upper level, and a fully finished basement complete with a nanny/in-law suite and 3-piece bath. Thoughtfully designed for both everyday living and entertaining, this residence combines comfort, functionality, and timeless appeal.Pictures are pre listing (id:58671)
6 Bedroom
5 Bathroom
3500 - 5000 sqft
Real One Realty Inc.
4249 Academy Street
Beamsville, Ontario
Great Income producing Duplex in Downtown Beamsville featuring a large 3-bedroom 2 bath unit and a bright lower-level apartment with 2 beds and 1 bathroom. Each unit has ample tenant parking and is walking distance to shopping, medical offices and downtown amenities as well as schools and parks. Front and rear decks add extra outdoor space and privacy. Live in 1 unit and let the tenants help you pay the mortgage with the other unit. Cash flow positive and a solid investment. (id:58671)
5 Bedroom
3 Bathroom
1750 sqft
Keller Williams Innovation Realty
17 Queen Street N
Thorold, Ontario
Multi Family home located close to Brock University and Thorold City Centre. Situated on a double lot with possibility to sever a vacant lot. Main floor unit has 3 bedrooms, living room, eat in kitchen and full bathroom. Second floor unit has 3 bedrooms, full bathroom, eat in kitchen and living room. Perfect for generational families or as a student rental. Full basement could be developed as a third unit. The lot is 165 feet deep and features garden areas and fruit trees. There is a large 2 car detached garage perfect for the handy man/crafter or turn into an auxiliary unit. This is an excellent property with great investment upside with very good income potential. The home is over 2200 sq.ft plus an additional 1000 sq.ft in the lower level. This is a must see on your tour. (id:58671)
6 Bedroom
3 Bathroom
2739 sqft
Casora Realty Inc.
420 - 275 Village Green Square
Toronto, Ontario
Welcome To This Bright Well Laid Out 1 Bedroom + Den Unit Is An Excellent Opportunity For First Time Homebuyers Or As An Investment Property. Modern Kitchen with Combined Living/Dining Area. This Well Situated Building Has Great Amenities And Is In Close Proximity To Shopping, TTC, HWY 401 And So Much More. Move in and Enjoy! (id:58671)
2 Bedroom
1 Bathroom
500 - 599 sqft
RE/MAX Hallmark Realty Ltd.
818 Concession 6 Road
Niagara-On-The-Lake, Ontario
An exceptional opportunity to acquire 40 acres of prime farmland, ideal for winemakers, investors, or agriculturalexpansion.Buyer to complete their own due diligence regarding building permits and possible winery use. (id:58671)
40 ac
Royal LePage Real Estate Services Ltd.
211 - 45 Ferndale Drive S
Barrie, Ontario
Who says you need a house to live large? This rare 3-bedroom, 2-bath end unit proves you can have space, style, and zero yard work. Enjoy 1,464 sq ft of bright, airy living with 9-ft ceilings, oversized windows, a separate entry space with large closets, elegant crown moulding, fresh paint, keyless entry, and a layout made for entertaining. Cook like a pro in your upgraded kitchen featuring gold fixtures, stainless steel appliances, an induction stove, granite countertops, and a modern backsplash-then sip your morning coffee on your east-facing balcony, soaking in sunrise views without ever touching a snow shovel. And the lifestyle? That's the real flex. You're minutes from Lake Simcoe, scenic walking trails, downtown Barrie, restaurants, shopping, the marina, and Highway 400-plus beautiful common grounds with a gazebo and benches for those "I actually live here" moments. Luxury, convenience, and the true Barrie lifestyle-fully move-in ready and waiting for you. (id:58671)
3 Bedroom
2 Bathroom
1400 - 1599 sqft
RE/MAX Hallmark York Group Realty Ltd.
91 Fitzgerald Avenue
Markham, Ontario
Superb Locations!! Welcome To This One-Of-A-Kind Luxury Home Exquisitely Built By A High Edge Popular Builder. This 5 Years New Brilliant Home Soaring Above Ground Approximately 4100 Sqft Combining Total 6500+ Sqft Living Space. Nestled In The Vibrant Heart Of City of Markham - Unionville With Its Unparalleled Finishes, Bespoke Executive Designs, Top-Tier UpGrades, And Exclusive Residency Experience! This Tremendous Home Featuring 10' Ft High Ceilings In Both Main & Second Floor, Gourmet Modern Designed Kitchen W/ Heavy Taste 4 Bright & Spacious En-suite Bedrooms And 7 Bathrms All Over The House. Over $100k Book Listed Upgrades By Owner Mainly On Double Glass Sliding Doors To Backyard & Huge Prof Deck. All Polished Marble Countertops, All Upgd Kitchen Cabinets & Drawers W/ Soft Closing, Heated Floor On Kitchen, Top Quality Hardwood Fl Throughout Incl Same In Basement, All Upgd Vent Registers & All Door Handles, Magnificent High-Tech Features Everywhere, 4K Lorex Security System DVR with Four 4k Cameras for Ultimate Security, Grand Alarm Monitored Alarm System. High End Doorbell Camera with Apple Home Automation & So On. Over $50,000 Top-Of-The-Line Subzero/Wolf Appliances, B/I Coffee Machine. B/I Microwave, B/I Dishwasher, Sirius 46" professional Hood Insert & More To Say! Over 50k Spent On Fully Interlocked Driveway + Backyard & Natural Stone Steps In the Front Entrance. Prof Finished W/O Bsmt W/ All Functional Space & Pot Lights Thru/out. 3-Car Tandem Garage. Highly-Coveted Unionville High School Zone! Minutes from Hwy 407 & 404, Steps To Historic Unionville Main Street, Too Good Pond Park, Shopping Malls, All Popular Restaurants, YRT, Supermarkets, Schools, Library, City of Markham and So Many More!! Really Can't Miss It!! (id:58671)
5 Bedroom
7 Bathroom
3500 - 5000 sqft
Real One Realty Inc.
1515 - 168 Bonis Avenue
Toronto, Ontario
Tridel built and managed Gated community*1,375 SqFt Spacious, Sunny Bright 2 Br+Solarium(could be 3rd br)*Split-Layout**South Exposure with open balcony*Large Living/Dining Area*Recent Renovattion including Range Hood, Samsung Stove, Refrigerator, Toilets & Quartz Countertop in Washrooms*Kitcehn with Breakfast Area and tons of cabinets*Crown Moulding in Living Area*Master Bedrm w/ Walk-In Closet & His/Her Closet**Ample Storage in Laundry Rm*Fee include Hydro, Water, Gas, Internet, Cable TV (Fairchild Chinese TV). 24 hr Security*Outdoor & Indoor Pools, Sauna, HotTub*Gym, Cardio Room, Virtual Golf; Squash Court, Security System, Party Room, Billard Rm, Table-Tennis Rm, Card Rm,Guest Suites, Visitor Parking, Bbq Area, Bike Storage, Self-Serve Carwash And Visitor Parking*Squash Crt, Basketball Crt*BBQ Terrace,Ravine/Walking Trail at back*multi-million $ landscape* Back to West Highland Creek/Tam OShanter Golf Course, Steps to TTC, Agincourt Mall, Walmart, NoFrill, McDonald, Congee Queen, Shopper Drugmart, Toronto Public Library, Community Centre**Close to 401/404/Agincourt Go Station. (id:58671)
3 Bedroom
2 Bathroom
1200 - 1399 sqft
Century 21 Percy Fulton Ltd.
7 Chopin Avenue
Toronto, Ontario
Nestled on one of the most scenic demand streets in IONVIEW , you will discover this mainly renovated, spacious bungalow with many upgrades/ renos in the past 5-8 years range. Gorgeous kitchen, newer appliances, beautiful main floor bath, sparkling re- finished hdwd flooring, colonial doors throughout main level, freshley painted. Separate entry to massive bsmt, featuring, newer vinyl flooring through-out lower level, large bedroom & 3 piece bath. Nestled on a generous size lot, spanning 60 ft at rear of property. On a scale of "10" this show case receives an "11" (id:58671)
4 Bedroom
2 Bathroom
1100 - 1500 sqft
RE/MAX Ultimate Realty Inc.
102 - 120 Dallimore Circle
Toronto, Ontario
Welcome to Red Hot Condos, situated in the highly desirable Don Mills-Banbury area! This beautifully maintained 1 Bedroom + Den suite boasts 2 full bathrooms, an open-concept design, 9-foot ceilings, spacious rooms, and a private walk-out terrace. The functional layout offers a modern, airy atmosphere, making it perfect for downsizers, investors, and young professionals. Enjoy the unique feature of a walk-out terrace, perfect for outdoor relaxation. Located just steps from parks, ravine trails, restaurants, Shops at Don Mills, the DVP/Highways, public transit, and the Eglinton LRT line, this location is ideal. Take advantage of top-tier amenities, including an indoor pool, gym, sauna, party room, media room, guest suites and visitors parking. Move in and experience the best of this vibrant and highly sought-after neighbourhood! Don't Miss the Video Tour! (id:58671)
2 Bedroom
2 Bathroom
600 - 699 sqft
Timsold Realty Inc.
105 - 5 Shady Golfway
Toronto, Ontario
Bright & Spacious 2+1 Bedroom Condo with Rare Backyard Retreat! Step into this sun-filled gem featuring a modern open-concept layout, a fully renovated kitchen with quartz finishes, and freshly updated interiors. With generous bedrooms, ample storage, and a rare private backyard with direct entry, this home offers the perfect blend of comfort and convenience. Enjoy resort-style amenities-gym, indoor pool, sauna, and 24-hour security-plus unbeatable access to downtown, highways, and TTC right at your doorstep. Whether you're a first-time buyer or a growing family, this move-in ready condo is the lifestyle upgrade you've been waiting for! (id:58671)
3 Bedroom
1 Bathroom
900 - 999 sqft
Homelife/miracle Realty Ltd
29 Trapnell Street
St. Catharines, Ontario
Welcome to 29 Trapnell Street! This cute and adorable bungalow sits on a quaint street with quick and easy highway access. A private single driveway provides two parking spots. The updated front porch in 2024 is the perfect spot to enjoy your morning coffee. Step inside and you're welcomed into a foyer with a wardrobe to the left. Straight ahead is the open living area, leading seamlessly into the updated kitchen with a cozy breakfast/dining nook. The kitchen was completely redone just a few years ago - and it shows! You'll find plenty of counter and cabinet space, a pantry, and modern stainless steel appliances that are all included by the way. To the left is the primary bedroom, featuring a good-sized double closet. Notice the laminate flooring running throughout the main floor! The second bedroom offers a single closet, and both rooms are bright with plenty of natural light. A 4-piece bathroom services the main level. Carpeted stairs lead down to the basement, where you'll find a partially finished recreation room and a combined utilities/laundry area. With just a few finishing touches, this basement can be personalized to suit your families needs. Last but certainly not least: the fully fenced backyard. While compact, it's a perfect little haven for children or pets to play. Since purchased this home underwent some extensive renovations, including: vinyl siding, shingles, electrical, plumbing, windows, the furnace, central air, basement stairs and railing, fully replaced the interior walls, kitchen appliances, exterior waterproofing on all four sides, and maintenance free aluminium soffits/facia and eaves, and finally the front porch plus we have an EV charge roughed-in. Perfect for first-time buyers, couples, retirees, or commuters - this home is move-in ready and full of charm. (id:58671)
2 Bedroom
1 Bathroom
0 - 699 sqft
Royal LePage NRC Realty
384 Kennedy Street W
Aurora, Ontario
Client RemarksWelcome to 384 Kennedy Street West! This extraordinary custom Estate home is nestled in the prestigious Aurora Highlands neighborhood, offering privacy and exclusivity Situated on an Oversized Lot, this luxurious residence With a total of 5 bedrooms, Three of the bedrooms are serviced by a 4 pc semi Ensuite, while the 4th bedroom offers their own 4 pc Ensuite. The master suite is a true sanctuary, own spa-like en-suite 6 pc bathroom and a walk-in closet. The gourmet kitchen is a chef's dream come true, featuring multiple skylights. The Finished Walk-out with Separate entrance Basement with an additional bedroom with a 4 pc Ensuite, as well as an exercise room. The kitchen in the basement is equipped with a center island and stainless steel appliances. This Immaculate custom Estate home truly offers a one-of-a-kind living experience, From its impeccable design and thoughtful layout to its unbeatable location and amenities. Schedule a tour today, as this property won't be available. (id:58671)
6 Bedroom
5 Bathroom
3500 - 5000 sqft
RE/MAX Hallmark Realty Ltd.
88 Grand Trunk Avenue
Vaughan, Ontario
Luxury Modern End Unit Townhome Boasts 2009 Sq.Ft, Bright Open Layout, 9' On Main, Grand Open To Above Foyer. Double Car Garage With Large Driveway, Huge Terrace On Main Floor And A Master Bed Balcony(410 Sqf+120 Sqf) on 2nd Floor, Functional Kitchen W Stainless Steels Applances & Granite Countertops, Stained Staircase. Close To Park, Schools, Shopping Plaza, Go Train Station. (id:58671)
3 Bedroom
4 Bathroom
2000 - 2500 sqft
Homelife Landmark Realty Inc.
2509 - 2 Anndale Drive
Toronto, Ontario
Welcome to the prestigious Tridel Hullmark Centre, where luxury living meets unbeatable convenience with direct subway access at Yonge & Sheppard. This bright 675 sf (MPAC) 1+Den suite offers a sunny south exposure, floor-to-ceiling windows, and sleek laminate flooring throughout. The modern kitchen with built-in appliances flows seamlessly into the open-concept living and dining area, while the generously sized den is perfect for a home office or guest room.Residents enjoy resort-style amenities, including a full fitness centre, yoga studio, outdoor pool, hot tub, rooftop terrace with BBQs and cabanas, party and dining rooms, billiards, private theatre, guest suites, business centre, and 24-hour concierge. With direct indoor access to Sheppard-Yonge Station connecting you to Lines 1 & 4, Cactus Club, Kinka Sushi, medical services, and Longo's just steps away, this location offers a vibrant, walkable lifestyle. Move-in ready from January 25th onward. Includes one parking space and Bell high-speed internet in the maintenance fee. (id:58671)
2 Bedroom
1 Bathroom
600 - 699 sqft
Real Estate Homeward
1908 - 35 Empress Avenue
Toronto, Ontario
LOCATION!LOCATION!LOCATION!Client Remarks2Br 2Bath High Level Suite In Super Convenient Location In The Heart Of North York! Bright, Clean, Renovated! Excellent Layout, 2 Separate Bdrms, No Wasted Space, Great For Investment! Underground Direct Access To Subway, Shopping Centre, Library, Loblaws. North York Civic Ctr & Other Amenities. Large Master Bdrm W/ 4-Pc Ensuite & 2 Closets. Newer Laminate Floors, Brand New Kit. Quarts C/T, All Brand New S/S Appl. Great Schools: Mckee E.S. & Earl Haig H.S.! (id:58671)
2 Bedroom
2 Bathroom
0 - 499 sqft
Homelife New World Realty Inc.
513 Hornbeck Street
Cobourg, Ontario
Welcome to this beautifully maintained, sun-filled detached home on a premium lot located in a family-friendly neighbourhood! Featuring a functional open-concept layout, this home offers spacious principal rooms, large windows, and modern finishes throughout. The upgraded kitchen boasts granite countertops, ample cabinetry, stainless steel appliances, and a centre island perfect for everyday living and entertaining.The inviting living and dining areas are bright and airy, while the well-sized bedrooms provide comfort and privacy. The primary bedroom features generous closet space and easy access to a full bathroom. Additional highlights include updated bathrooms, convenient main-floor laundry, and plenty of storage. Step outside to enjoy a private backyard situated on a premium lot backing onto green space, offering added privacy and peaceful views-ideal for relaxing or hosting gatherings. The home also offers a private driveway and double garage. Close to schools, parks, shopping, transit, and major commuter routes, this move-in-ready property is perfect for families, professionals, or investors alike. A must-see home offering space, comfort, and exceptional value. (id:58671)
4 Bedroom
4 Bathroom
2500 - 3000 sqft
Aruldason Realty Brokerage Inc.
57 Phillip Avenue
Toronto, Ontario
Meticulously designed perfectly built 2-storey luxury custom home, aprx 3700 sqft of finished space including basement. Stone, brick and stucco finished exterior with large windows, stone interlocked double driveway, 11Ft Ceiling In main Flr, 10ft ceiling In 2nd Floor, 8ft Ceiling in Basement. Engineered hardwood floor all throughout, built-in ceiling speaker/sound system ( main floor & master bed), zebra blinds, 8ft high doors, central vacuum, LED pot lights and designer light fixtures, Open concept family and kitchen, built-in microwave & stove, quartz counter, two faucets in kitchen, W/O (floor to ceiling) large door family to deck, remote garage door opener w/phone control, Master Bed w/o balcony, 5 pc ensuite, Walk in Closet w/organizer, 2nd floor laundry, mezannine above garage (in-between) has bed W/ensuite, ideal for office/elderly family members. Finished legal basement w/ in-law suite, separate entrance, separate laundry in basement, 3 beds, two baths, basement master bed with ensuite, insulated basement floor. Raised basement apartment with large windows feels like main floor. Total of 8 Bedrooms & 8 Washrooms. Spray-foam insultation in all exterior walls. hi efficiency commercial grade water heater, fenced backyard, skylight, hardwired internet connection in all rooms, TV optical cables installed, security camera, access reserved for future Garden Suite in backyard, School, Place Of Worship, Go, ttc. (id:58671)
8 Bedroom
8 Bathroom
2500 - 3000 sqft
Homelife Excelsior Realty Inc.
37 Wilket Road
Toronto, Ontario
Prestigious Bridle Path community! Premium large lot with 77.59 + 39.46 ft frontage and 89.69 ft rear.Move In or Build Your Dream Estate Located in Toronto elite Bridle Path community (C12). This property with move-in condition features 4+1 bedrooms, 4 bathrooms, and a circular driveway, making it ready for your desired renovation. The kitchen and both second-floor bathrooms were renovated in 2025 with modern finishes.The kitchen seamlessly integrates with the breakfast area, offering a lovely view of the backyard and direct walk-out access perfect for morning coffee or entertaining.The main floor features a cozy library/study ideal for work or relaxation.The extraordinary lot boasts an impressive frontage, providing an ideal setting to either build your custom dream home or renovate the existing structure. Renowned designer Richard Wengles approved drawings are available, allowing for the construction of a nearly 6,000 sq. ft. luxury residence plus a basement and 2-car garage.Surrounded by multi-million-dollar estates, this property offers unmatched prestige and exclusivity. It is just minutes from top private schools such as Crescent, TFS, and Havergal, as well as the prestigious Granite Club and major highways, all while being nestled in one of Torontos most sought-after neighbourhoods. With a competitively priced lot and a highly motivated seller, this is a rare opportunity to bring your vision to life in a world-class community. Start building your dream estate today or move in after the renovation! (id:58671)
5 Bedroom
4 Bathroom
2500 - 3000 sqft
RE/MAX Realtron Barry Cohen Homes Inc.

