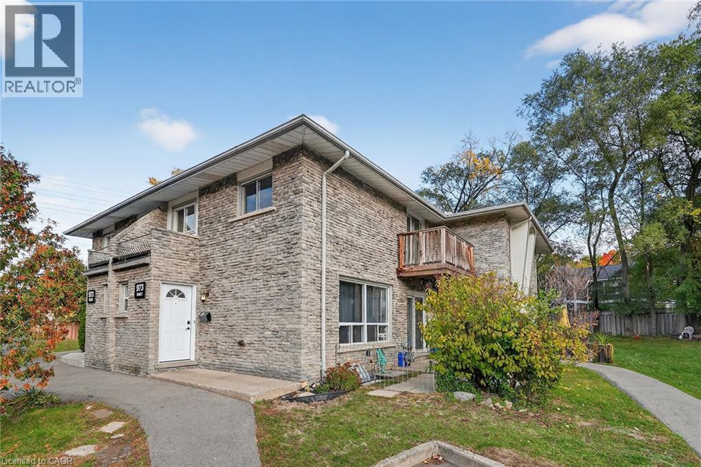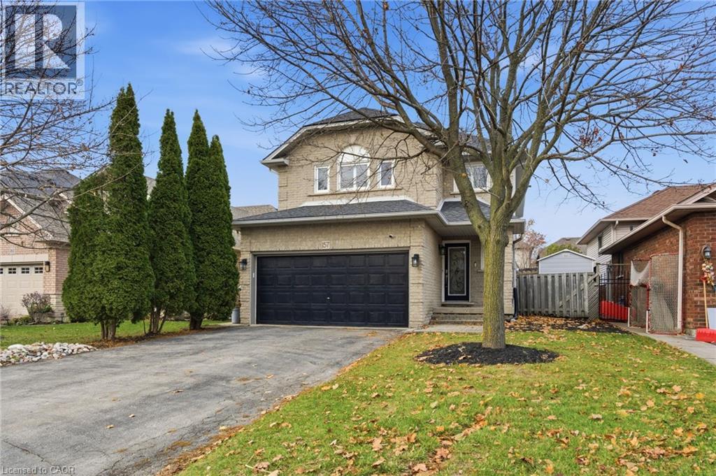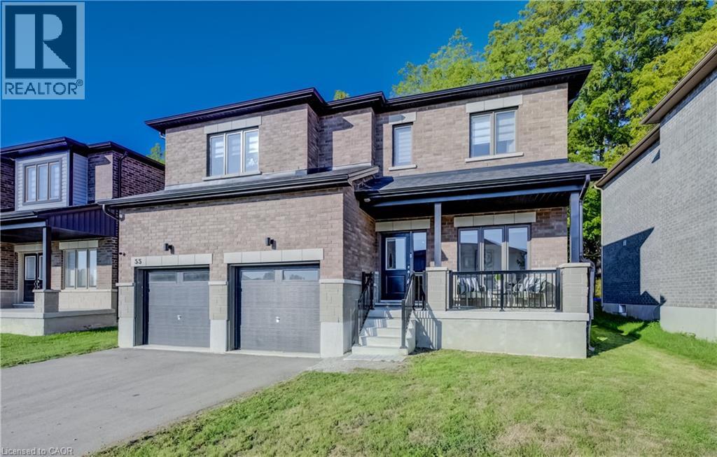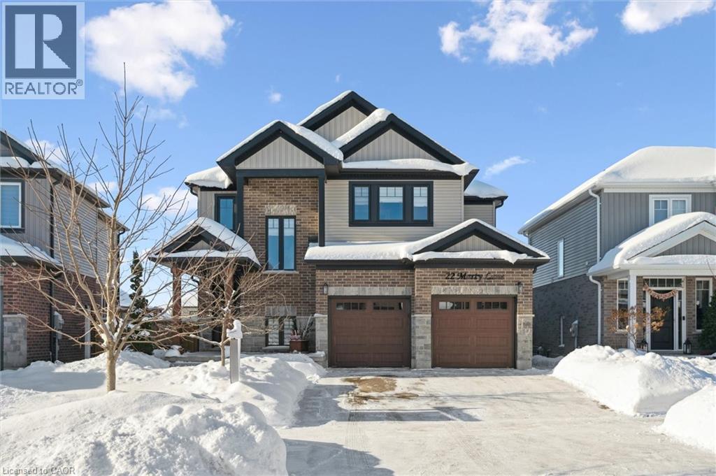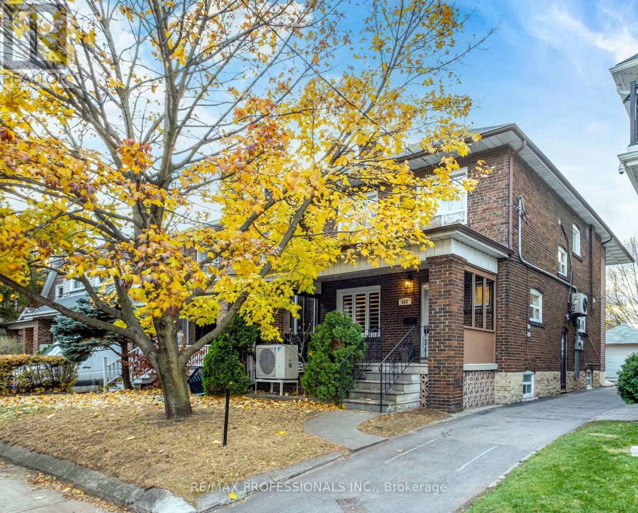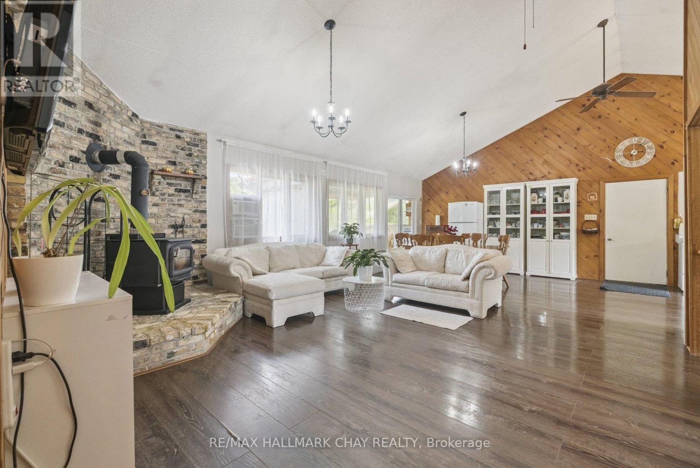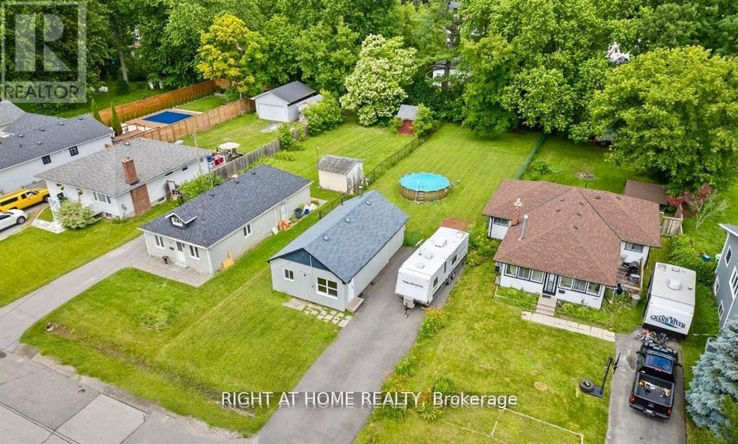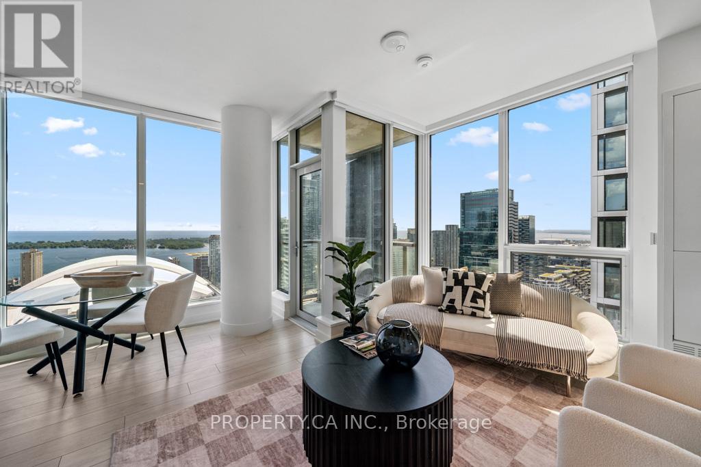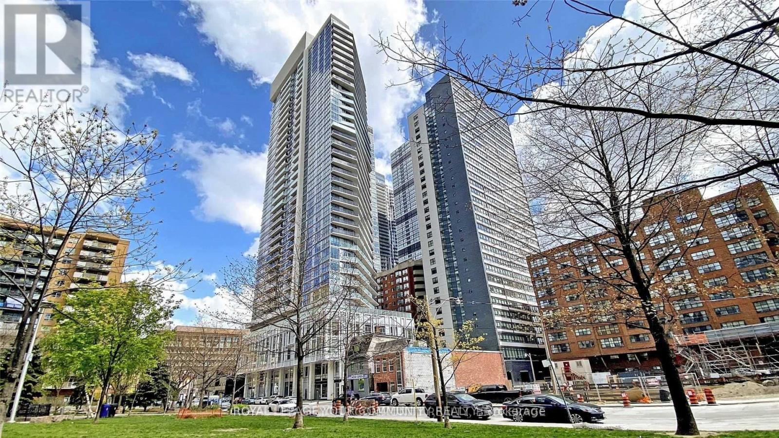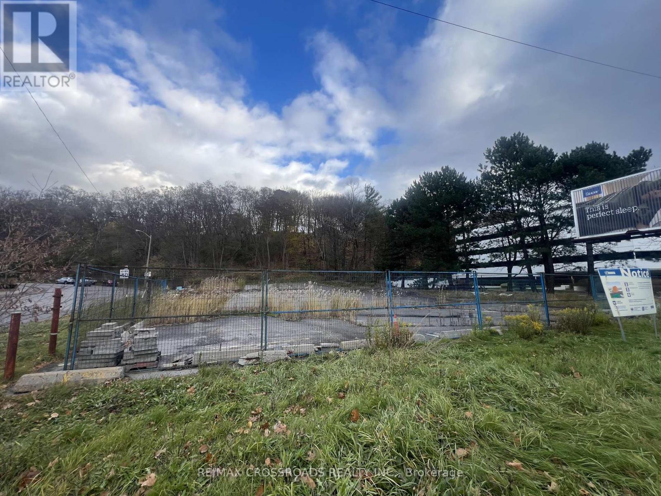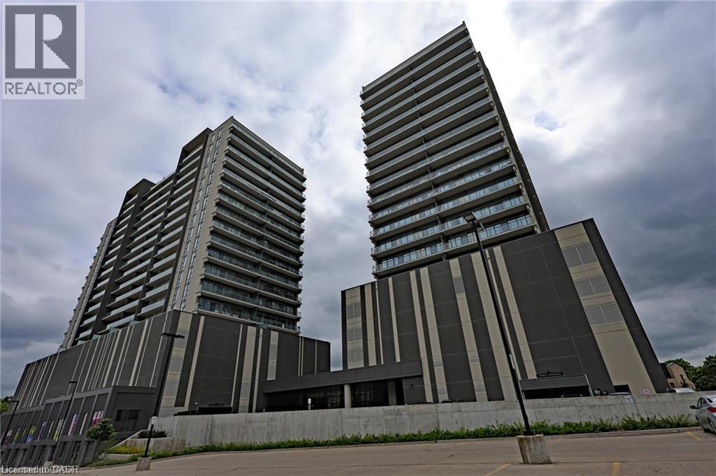- Home
- Services
- Homes For Sale Property Listings
- Neighbourhood
- Reviews
- Downloads
- Blog
- Contact
- Trusted Partners
973 Francis Road Unit# 1
Burlington, Ontario
Welcome to your new home! This wonderful 3-bedroom townhouse is perfectly situated in a convenient Burlington location close to amenities, shopping, schools and transit. The open-concept main floor offers plenty of natural light, and a modern, beautifully updated kitchen, complete with quartz countertops and plenty of cabinets. (2022) Three nice sized bedrooms upstairs with the primary bedroom including a bonus balcony. The finished recreation room in the basement adds to the living space, and the large utility/laundry area offers plenty of additional room for storage. Easy, no maintenance fenced patio is great for the pets or kids. With affordable pricing and a prime location, this townhouse is a fantastic opportunity! Move in ready. Put this one on the top of your must see list! TWO parking spaces are conveniently located very close to the unit. Available immediately. All appliances may be included. (id:58671)
3 Bedroom
2 Bathroom
1126 sqft
Royal LePage NRC Realty Inc.
157 Braithwaite Avenue
Ancaster, Ontario
Welcome to this beautiful Losani-built home in the highly desirable Maple Lane Annex of Ancaster, perfectly positioned across from a park and within walking distance to excellent schools. Thoughtfully updated, this residence features refreshed flooring and a modernized kitchen, creating a move-in-ready interior with timeless appeal. The second level offers three spacious bedrooms, including a primary retreat complete with a generous walk-in closet and private ensuite. A fully finished basement expands your living space with a large recreation room plus a den ideal for a home office or additional bedroom along with a laundry room. Outside, enjoy the ease of a double car garage and double-wide driveway providing ample parking, while the private backyard invites summer relaxation around the inground swimming pool — perfect for entertaining or unwinding at the end of the day. A well-rounded home in a family-focused neighbourhood, offering comfort, convenience, and lifestyle in one exceptional package. Don’t be TOO LATE*! *REG TM. RSA. (id:58671)
3 Bedroom
3 Bathroom
2602 sqft
RE/MAX Escarpment Realty Inc.
55 Tulip Crescent
Simcoe, Ontario
Welcome to this spacious and thoughtfully designed five-bedroom, four-bathroom home, offering over 2,700 sq. ft of above-grade living space plus 1,104 sq. ft below grade in a desirable family-friendly neighbourhood just 15 minutes from the beaches of Port Dover and 5 minutes to Fanshawe College campus. From the moment you step inside, you are greeted with quality finishes, including engineered hardwood flooring, quartz countertops, smooth ceilings on the main floor, and ceramic tile in the foyer, all combining to create a refined yet welcoming atmosphere. The open concept main floor has been designed with both comfort and functionality in mind. A bright, modern kitchen offers ample cabinetry, sleek quartz countertops, and generous storage, making it ideal for both everyday living and entertaining. The adjoining dining area provides the perfect setting for family meals or gatherings with friends, while the spacious living room, highlighted by large windows, lets natural light pour in, creating a warm, inviting environment. Upstairs, the thoughtful layout continues with five well-proportioned bedrooms. Two of these bedrooms feature en-suite bathrooms, providing convenience and privacy for family members or guests. The primary suite offers a retreat-like setting with its own ensuite bath, while the additional bedrooms are versatile enough to accommodate children, guests, or even a dedicated home office. A second-floor laundry room enhances daily living. The lower level presents a blank canvas for future customization, and with 1,104 sq. ft to work with, you can envision a recreation room, home gym, or additional living space. Set on a quiet crescent, this home offers a safe, peaceful environment while remaining close to excellent schools, parks, trails, shopping, and other local amenities. Combining space, quality, and practicality, this property is perfectly suited for a growing family ready to settle into a home that meets their needs today and for years to come. (id:58671)
5 Bedroom
4 Bathroom
3684 sqft
Exp Realty
22 Marty Lane
New Hamburg, Ontario
With Christmas behind us and a new year ahead, now is the perfect time to turn your attention to finding the right home! This stunning Capital Home delivers style, efficiency, and comfort from day one. Ideally located just off Theodore Schuler Blvd in the heart of New Hamburg, this Energy Star® certified home is a highly desirable option for both those new to the area and families ready to upgrade their space without leaving the community they love. The open-concept layout is enhanced by NUMEROUS UPGRADES, including engineered hardwood and ceramic tile FLOORING, oversized interior DOORS (several featuring privacy glass), upgraded KITCHEN cabinetry, hardware, backsplash, quartz countertops, pot-and-pan drawers, and new pantry shelving, mudroom closet, updated BATHROOMS with Kohler toilets, a new powder room vanity, new main bathroom vanity, and updated bathroom mirrors, UPGRADED designer lighting, and custom silhouette blinds. Additional features include two extra basement windows, a basement bathroom rough-in, reverse osmosis water treatment, and a water softener. Smart-home conveniences include an EcoBee thermostat and Cat-6 wiring in the bedrooms. Outside, the curb appeal truly stands out with UPGRADED black-trimmed windows, eaves, and exterior trim, insulated garage doors, and an 8x8 patio door leading to a cedar two-level DECK complete with BBQ station and privacy fencing. The FULLY FENCED offers a wood SHED, a new side WALKWAY, and beautiful front and back landscaping with several young trees that will quickly add privacy. From arriving home to its inviting exterior, to enjoying sun-filled living spaces, to unwinding in the ensuite soaker tub, this move-in-ready home offers the ideal blend of sophistication, functionality, and warmth; an exceptional opportunity to step into your next chapter without leaving the charm of New Hamburg. (id:58671)
4 Bedroom
3 Bathroom
2445 sqft
Royal LePage Wolle Realty
636 Runnymede Road
Toronto, Ontario
Beautifully Renovated 4-Bed, 5-Bath Urban Home With Large Addition in Bloor West Village/Junction. Located on a Deep 27.3 x 154 ft This Completely Gutted and Renovated Modern Family Home, Offers Over 2,100 sq. ft. Above Grade Plus a Spacious Fully Finished Lower Level. Featuring Spacious Formal Rooms, Leaded Glass Windows, Chefs Kitchen and Family Room, Wide-Plank Hardwood Floors, and Contemporary Finishes Throughout This Home is Perfect for Family Living and Entertaining. The Upper level Includes 4 bedrooms, 3 Baths, a Spacious Primary Suite With Walk - In Closet and Stunning 7-piece Ensuite, Plus Convenient Laundry. The Spacious Lower Level Has Been Professionally Finished and Includes a Rec Room, Bedroom and Laundry - a Good Opportunity For an In - Law Suite. Enjoy a Private West - Facing Backyard With Covered Gazebo - Ideal For Relaxing and Entertaining. Garage, Parking. Potential for Garden Suite. Steps to The Junction, TTC, Shopping, and All Amenities. Exceptional Value in a Prime Family - Friendly Neighbourhood. (id:58671)
5 Bedroom
5 Bathroom
2000 - 2500 sqft
RE/MAX Professionals Inc.
7521 County Road 10
Essa, Ontario
Rare 1.84-Acre Bungalow Offering Space, Privacy, And Outstanding Future PotentialSet On A Sprawling 200 X 400 Ft Lot In The Heart Of Peaceful Essa Township, This Exceptional Property Delivers The Kind Of Space And Opportunity That Is Increasingly Hard To Find. Enjoy The Freedom Of Nearly Two Acres Of Land While Remaining Just Minutes To Schools, Hospital, Shopping, Golf, And The Scenic Nottawasaga River Trail.Surrounded By Mature Trees, The Home Offers A Private, Estate-Like Setting With An Expansive Wrap-Around Deck Ideal For Entertaining, Family Gatherings, Or Quiet Evenings Outdoors. An Extra-Wide Driveway, Metal Roof, And Oversized Two-Car Garage With Loft Or Lift Potential Provide Practicality And Room To Grow.Inside, The Open-Concept Main Floor Features Vaulted Ceilings, Warm Wood Accents, Laminate Flooring, And A Cozy Wood-Burning Fireplace That Anchors The Living Space. The Bright Kitchen With Eat-In Area And Enclosed Porch Walkout Seamlessly Connects Indoor And Outdoor Living. The Primary Suite Offers A Walk-In Closet, Five-Piece Semi-Ensuite, And A Private Deck Walkout Overlooking The Grounds. Three Additional Bedrooms-Including One With Laundry And Walkout-Complete The Level.The Partially Finished Basement Boasts Approximately 10-Foot Ceilings, Three Separate Entrances, And Direct Garage Access-An Ideal Layout For An In-Law Suite, Rental Opportunity, Or Multi-Generational Living.With Essa Zoning Allowing Up To Two Additional Residential Units (ARUs), Subject To Municipal Approvals, This Property Presents Exceptional Upside For Those Seeking To Create Value, Expand Living Options, Or Invest In A Versatile Rural Holding. A Truly Unique Opportunity Offering Land, Lifestyle, And Long-Term Potential-All Within Easy Reach Of Everyday Amenities. (id:58671)
4 Bedroom
2 Bathroom
2000 - 2500 sqft
RE/MAX Hallmark Chay Realty
208 Bayview Avenue
Georgina, Ontario
This property caters to all from first-time buyers to builders and investors. A semi-detached building proposal is included (see attachments photos).Located just steps from Lake Simcoe, with exclusive access to two private beaches open only to members. Enjoy a range of activities, including boating, jet skiing, winter ice fishing, and more!This move-in-ready bungalow sits on a spacious 50' x 186' lot, ideal for immediate development or as a valuable addition to an investment portfolio. It has fully renovated interiors, featuring generous bedrooms with closets and an open-concept kitchen and living area.The backyard includes a new above-ground pool. Conveniently close to Highway 404, supermarkets, shops, restaurants, marinas, and more. (id:58671)
2 Bedroom
1 Bathroom
0 - 699 sqft
Right At Home Realty
722 - 2851 Highway 7
Vaughan, Ontario
*ASSIGNMENT SALE* Step into The Vincent, a visionary pre-construction masterpiece where Vaughan's vibrant pulse meets a refined elegance that captivates. Envision a 1+1 bedroom, 535 sq. ft. retreat with a 45 sq. ft. balcony, designed for seamless indoor-outdoor living. Inside, floor-to-ceiling windows bathe the space in soft, natural light, crafting a sanctuary of timeless serenity. The future of Vaughan unfolds here - Nestled in the Vaughan Metropolitan Centre, just a five-minute walk from the serene Edgeley Pond & Park, The Vincent blends striking architecture with effortless access to TTC, Viva, and Highways 400/407, whisking you to Toronto's dynamic core. Savour chic bistros, curated boutiques, Vaughan Mills, or a whimsical escape to Canada's Wonderland. Imagine skipping stones by the pond, biking local trails, or dining al fresco - luxury elevated, life beautifully lived. Curated amenities inspire: a gracious lobby, an outdoor pool with cabanas, a state-of-the-art fitness centre, a tranquil yoga studio, an elegant party room, co-work spaces, a children's play area, a sports simulator, a pet spa, and more! For those who seek a home that whispers sophistication and connection, The Vincent is your story, elegantly told. (id:58671)
2 Bedroom
1 Bathroom
500 - 599 sqft
Real Broker Ontario Ltd.
3708 - 35 Mercer Street
Toronto, Ontario
Welcome to the prestigious NOBU Residences. A brand new, never-lived-in luxury residence, this impressive 862 sq. ft. southwest corner unit features 2 bedrooms plus a study and 2 bathrooms, offering an unparalleled living experience. Nestled in the heart of Toronto's vibrant Entertainment District, this home is surrounded by premium amenities, including the acclaimed NOBU restaurant. With a transit score of 100/100 and a walk score of 99/100, you'll find everything you need within walking distance from the subway and PATH to restaurants, shops, Rogers Centre, CN Tower, and other major attractions.The unit boasts soaring 9-foot ceilings and laminate flooring throughout, creating a spacious and bright ambiance enhanced by floor-to-ceiling windows. The open-concept design allows for a seamless flow between living spaces. The gourmet kitchen features integrated Miele appliances such as a cooktop, built-in oven, fridge, dishwasher, and washer/dryer, all complemented by stylish quartz countertops and a matching backsplash.The primary bedroom includes a luxurious 3-piece ensuite and upgraded closet organizers, while the modern bathrooms are thoughtfully designed for both elegance and practicality. Residents are treated to an array of five-star amenities, including a state-of-the-art fitness center, hot tub, yoga area, private dining room, screening room, BBQ & prep deck, sauna & steam room, massage room, games room, and the exclusive Nobu Villa on the terrace. The unit also features a keyless entry door for added convenience. Living at Nobu Residence means embracing luxury and sophistication, with everything you desire right at your doorstep. Don't miss the opportunity to own this exceptional property in one of Toronto's most sought-after locations. (id:58671)
3 Bedroom
2 Bathroom
800 - 899 sqft
Property.ca Inc.
3401 - 77 Mutual Street
Toronto, Ontario
Bright & Spacious 1 Bdrm+Den ( Den Can Be Used As 2nd Bdrm) Unit, Functional Layout, 580Sf As Mpac, 9'Ft Ceiling, Laminate Floor Throughout, Modern Open Concept Kitchen, Floor To Ceiling Windows, Steps To Eason Centre, Dundas Subway Station, George Brown, Financial District & Ryerson, U Of T, Ocad, 24Hrs Ttc At Door Step, Shops, Restaurants, Banks And More. Pictures reflect previous listing. (id:58671)
2 Bedroom
1 Bathroom
500 - 599 sqft
Royal LePage Your Community Realty
4155 Yonge Street
Toronto, Ontario
Signature development opportunity on prestigious Yonge Street, just north of York Mills, within the highly sought-after St. Andrew-Windfields community. This approximately 0.8-acre site (PINs 101030158 & 101030225) is ideally located approximately 350 metres from York Mills Subway Station and 500 metres to Highway 401, offering excellent access to North York Centre, Midtown, and Downtown Toronto.The property benefits from Ontario Land Tribunal-approved Official Plan and Zoning By-law amendments, permitting a residential apartment development of up to 30 dwelling units, with a maximum permitted gross floor area of approximately 7,200 square metres (77,500 sq ft), together with site-specific development standards that provide a high degree of planning certainty.A conceptual site plan has previously been prepared to illustrate development potential; however, such plans are not City-approved and are provided for illustrative purposes only. Buyers and cooperating agents are advised to independently verify all planning, zoning, site plan, building envelope, unit count, gross floor area, and development parameters with the City of Toronto and their professional consultants.Surrounded by established high-income neighbourhoods and in close proximity to top-ranked schools, transit, and major employment nodes, this prime Yonge Street location offers exceptional long-term value for both condominium and purpose-built rental development.The property is being sold under Power of Sale, on an "as-is, where-is" basis. Neither the Seller nor the Listing Brokerage makes any representations or warranties with respect to future development approvals. All information provided is subject to Buyer and Buyer's agent due diligence, including confirmation of planning approvals, site plan approval requirements, environmental conditions, servicing, and financing. (id:58671)
34706 sqft
RE/MAX Crossroads Realty Inc.
50 Grand Avenue S Unit# 1311
Cambridge, Ontario
Fed up with the snow and ready to call the Gaslight District home? This 2-bedroom, 2-bath condo is move-in ready and priced below recent sales. You’ll love the peaceful views and walking trails of the nearby Grand River. The open-concept kitchen comes with five sleek Whirlpool appliances and a handy island that’s perfect for casual meals or entertaining. The open concept and 9' ceilings give this unit a bright and airy feel. Step out onto the glass balcony — accessible from both the living room and the primary bedroom — and soak in those amazing views. You’ll also have underground parking, a storage locker and the ability to lock the door and travel at a moment's notice. The Gaslight Condos offer incredible amenities too: a fitness centre, games room, library/study, and a gorgeous outdoor terrace with pergolas, fire pits, and BBQs overlooking Gaslight Square. All this and an easy walk to the great shops in Downtown Galt! (id:58671)
2 Bedroom
2 Bathroom
1007 sqft
Century 21 Heritage House Ltd.

