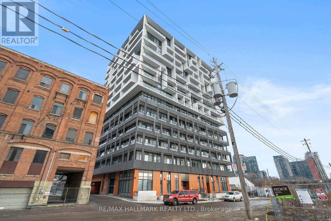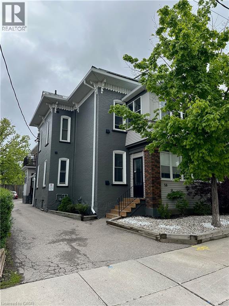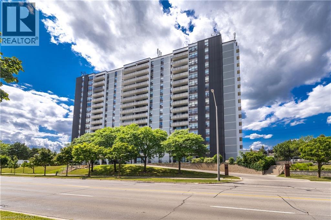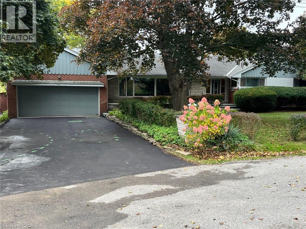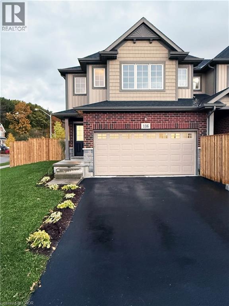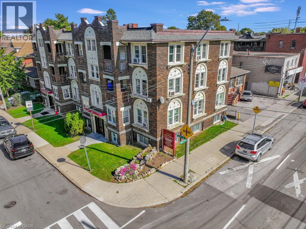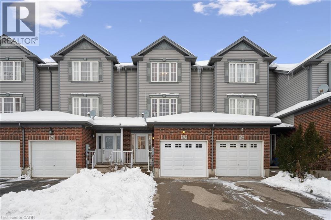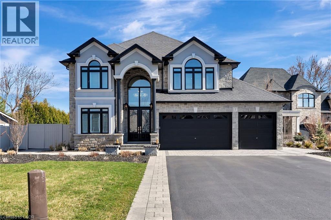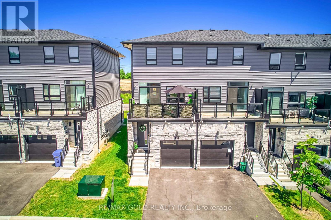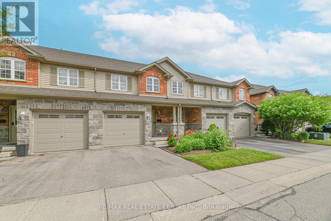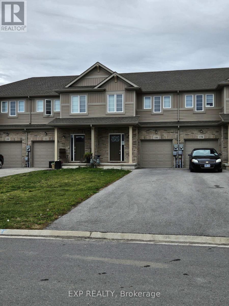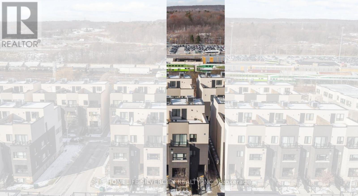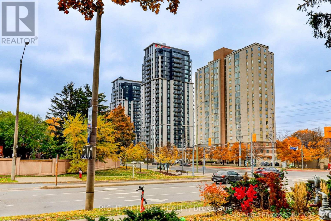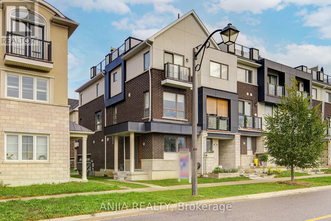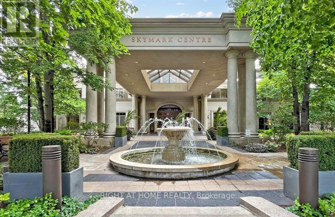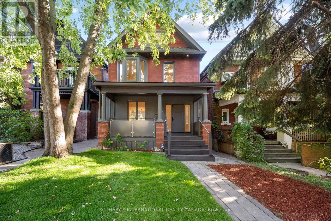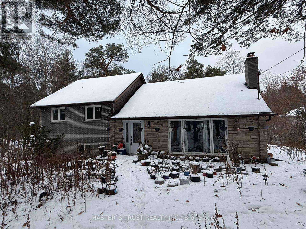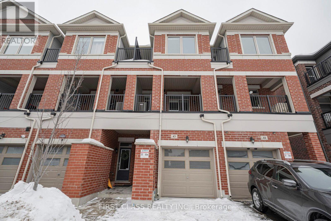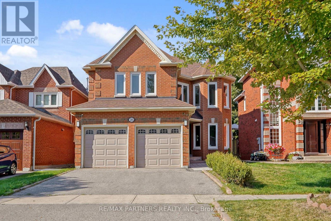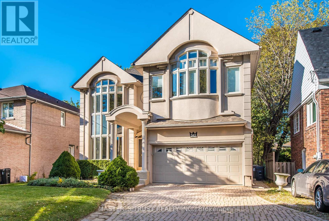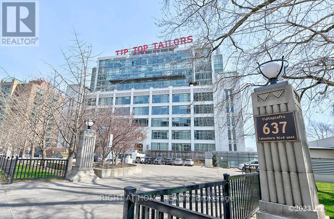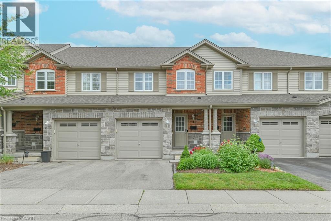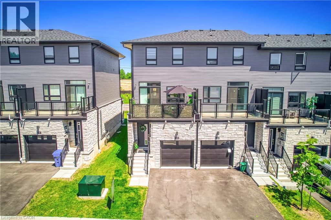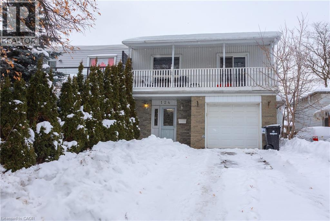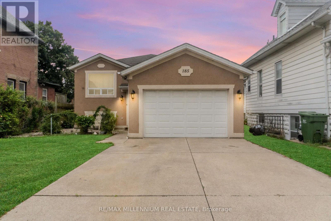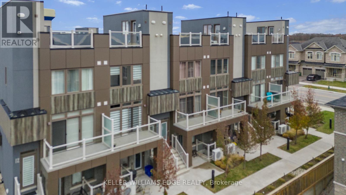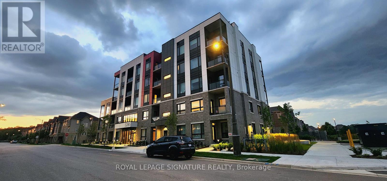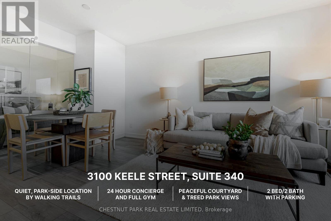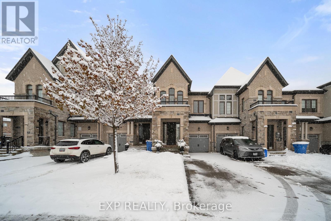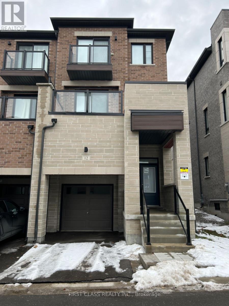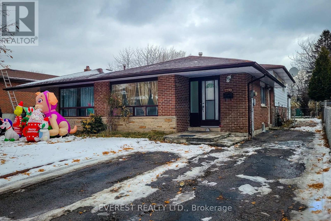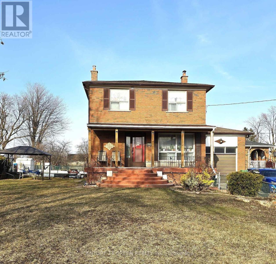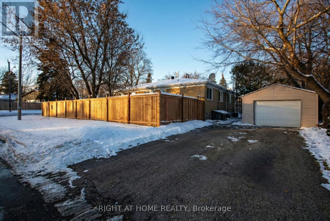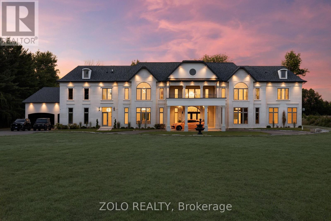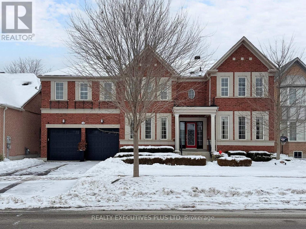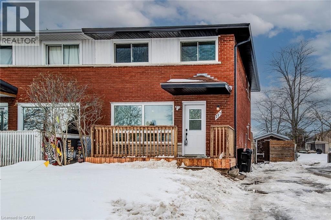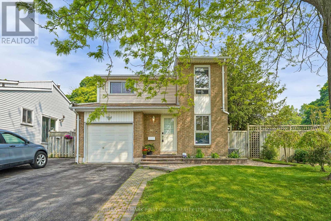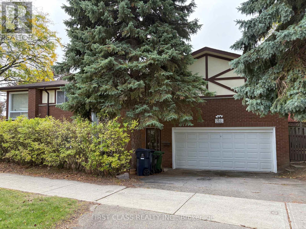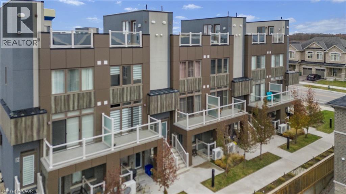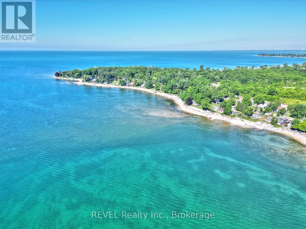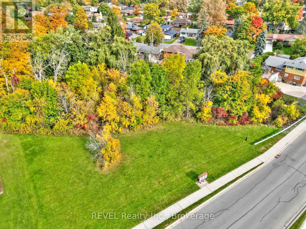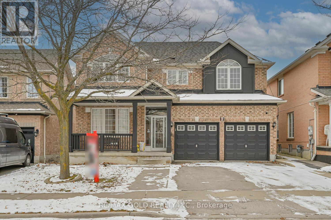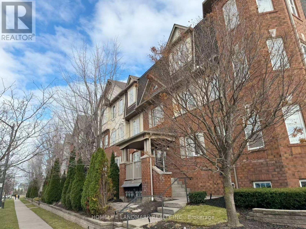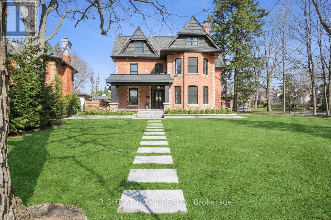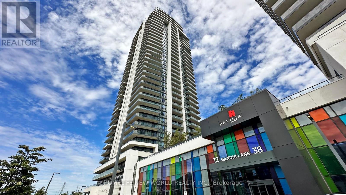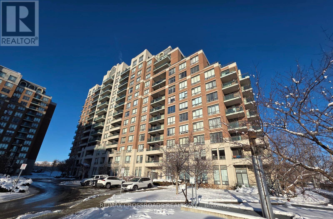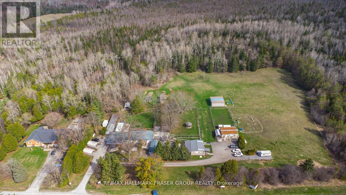- Home
- Services
- Homes For Sale Property Listings
- Neighbourhood
- Reviews
- Downloads
- Blog
- Contact
- Trusted Partners
207 - 9 Tecumseth Street
Toronto, Ontario
Welcome to Unit 207 at 9 Tecumseth Street - an elevated downtown residence offering refined, contemporary city living. This thoughtfully designed 2-bedroom, 1-bath suite features 709 sq ft of elegant interior space, complemented by a rare 300 sq ft wrap-around balcony that seamlessly extends the living area outdoors-ideal for relaxing, entertaining, or enjoying the city year-round. Floor-to-ceiling windows fill the home with natural light, highlighting wide-plank flooring and a sleek, modern kitchen complete with integrated appliances, quartz countertops, and laminate cabinetry featuring a warm, natural wood grain finish. The open-concept layout balances style and functionality, while the spa-inspired bathroom, in-suite laundry, and well-proportioned bedrooms complete the offering. Meticulously maintained and less than a year old, this suite is move-in ready and suited for discerning end-users or investors alike. Set within a well-managed building featuring premium amenities, this location elevates everyday living. Step outside for immediate access to daily conveniences, including Farm Boy, Dollarama, Stackt Mkt, and an array of cafés and local shops. Enjoy seamless connectivity with Bathurst and King Street transit just minutes away, while the waterfront, scenic trails, and green spaces are close at hand. Surrounded by the energy of King West's renowned dining, nightlife, and cultural scene, this home offers the perfect balance of urban vibrancy and lifestyle ease. This is downtown living-refined, connected, and effortlessly elevated. *Current Tenants are in agreement to vacate prior to closing* (id:58671)
2 Bedroom
1 Bathroom
700 - 799 sqft
RE/MAX Hallmark Realty Ltd.
58 Madison Avenue N
Kitchener, Ontario
Exceptional Investment Opportunity – Turn-Key Multi-Family Asset Near Downtown Kitchener. Discover a premier investment generating approximately $203,000 in gross annual rental income. Renovated in 2015, this meticulously maintained property offers a seamless blend of modern finishes and classic character, featuring twelve self-contained one-bedroom units in a sought-after rental location. Situated just steps from schools, hospitals, transit, and downtown amenities, this high-demand area boasts a Walk Score of 97 – a true Walker’s Paradise. In 2015 this building had a major overhaul with all new windows, doors, kitchens, appliances, full electrical and plumbing upgrades as well as a steel roof. Surrounded by high-density redevelopment, this asset holds strong current value and promising future appreciation potential – making it ideal for land banking while collecting attractive rental returns. Just one property away from Weber Street, it’s perfectly positioned for investors seeking a turn-key, low-maintenance asset minutes from the heart of Downtown Kitchener. (id:58671)
12 Bedroom
12 Bathroom
8750 sqft
Coldwell Banker Peter Benninger Realty
2055 Upper Middle Road Unit# 805
Burlington, Ontario
Bright & Spacious 2 Bedroom + Den Condo with Stunning Lake & City Views! Welcome to this beautifully appointed 2-bedroom + den, 2-bathroom condo featuring 1,197 square feet of open, sun-filled living space. Sweeping southern exposure, all-day natural light, and unobstructed views of the Burlington’s skyline and Lake Ontario in every room. Inside, you’ll find open concept living/ dining room, a bright kitchen with space for a dinette, two generous bedrooms, a versatile den perfect for a home office or guest room, two full bathrooms, a separate in-suite laundry room, and ample storage throughout — all designed for comfortable, functional living. Ideally located close to all amenities, shopping, public transit, major highways, and within walking distance to everyday essentials — this condo features the perfect blend of convenience, comfort, and lifestyle. Residents also enjoy access to spectacular amenities, including two fitness centres, a tennis court, library, games room, workshop, craft room, guest suite, and an outdoor pool (currently under construction). Whether you’re looking to stay active, get creative, or simply relax, there’s something here for everyone. (id:58671)
3 Bedroom
2 Bathroom
1197 sqft
Royal LePage Burloak Real Estate Services
132 Hillcrest Avenue
Flamborough, Ontario
Beautiful Home with Exceptional Potential in a Prime Dundas Neighbourhood Nestled in one of Dundas’s most desirable areas, this charming, character-filled home offers an unbeatable location—just minutes to golf courses, top-ranked schools, Webster’s and Tew’s Falls, conservation areas, scenic hiking/biking trails, and the shops and restaurants of downtown Dundas. Inside, you'll find 3 bedrooms, 2 bathrooms, and two impressive wall-to-wall stone fireplaces, creating a warm and inviting atmosphere. The expansive living room easily accommodates large gatherings—perfect for entertaining family and friends. Situated on a rare oversized, tiered lot, the property features a mid- century modern home with mature landscaping, established gardens, and a private inground pool—a true backyard retreat ideal for outdoor entertaining, relaxing, or family recreation. This property provides the opportunity of living in a quiet, tranquil and beautiful neighbourhood, with quick access to every amenity Dundas and the surrounding area has to offer. It delivers space, privacy and long-term value. Please allow 48 hours irrevocable. Contact LB's office for more information. (id:58671)
3 Bedroom
2 Bathroom
2214 sqft
RE/MAX Real Estate Centre Inc.
International Realty Firm Inc.
136 Winterberry Boulevard
Thorold, Ontario
This newly-renovated end unit home in Confederation Heights offers approx 2,000 finished sq ft of modern living space with 4+2 bedrooms and 4 full bathrooms. The main floor features south-facing living and dining with views and walkout to the private oversized fully-fenced yard, and a stylish eat-in kitchen with new appliances and updated cabinetry. Upstairs features 4 light-filled bedrooms and 2 bathrooms. The finished basement provides extra living space with 2 south-facing bedrooms and a bathroom. The home is conveniently located near Brock University, and offers ample outdoor parking and a double-car garage. This move-in ready home has been freshly painted with new flooring throughout most living space. View the 3D Matterport to see all this fantastic home has to offer! (id:58671)
6 Bedroom
4 Bathroom
1628 sqft
One Percent Realty Ltd.
109 Balsam Avenue S
Hamilton, Ontario
Outstanding opportunity to acquire a 16-unit, 4-storey brick apartment building in a prime Hamilton location near Gage Park and the future LRT line. All suites are self-contained and separately hydro-metered. The property features a strong mix of mostly renovated units achieving near-market rents, with further upside potential through ongoing turnover. The building has benefited from substantial capital expenditures over the past decade, ensuring a well-maintained and efficient asset. Ideally suited for investors seeking a solid addition to their portfolio in one of Hamilton’s most promising growth corridors. (id:58671)
11724 sqft
Exp Realty
268 Parkvale Drive
Kitchener, Ontario
Welcome to this beautifully maintained townhouse in the highly sought-after Huron Park community—an ideal, family-friendly neighbourhood close to top-rated schools, parks, shopping, and public transit. Freshly painted throughout, this home offers a bright, inviting layout perfect for families, first-time buyers, or investors. The spacious eat-in kitchen features newly painted cabinets and a seamless walkout to the back deck, making it a wonderful spot for morning coffee or entertaining. Just off the kitchen, the massive, light-filled living room boasts engineered hardwood floors and plenty of room for both relaxation and hosting. Upstairs, you’ll find a large master bedroom, accompanied by two additional bedrooms, providing ample space for family, guests, or a home office. The home offers one and a half bathrooms, designed for functionality and convenience. The added benefit of main-floor laundry enhances everyday ease (New Washer & Dryer '24). The unfinished basement provides a blank canvas—ready for your personal touch, whether you envision a rec room, home gym, or additional storage. Don’t miss this opportunity to own a bright, spacious townhouse in one of the area’s most desirable locations. Move-in ready with room to grow! (id:58671)
3 Bedroom
2 Bathroom
1405 sqft
RE/MAX Twin City Realty Inc.
7 Bernini Court
Hamilton, Ontario
Welcome to 7 Bernini Court a beautifully appointed 3,480 square foot two-storey home located in a quiet, family-friendly neighbourhood on Hamilton's West Mountain. Set on a generous 109 x 217 ft lot, this property offers impressive curb appeal with professionally landscaped front and rear yards, creating a peaceful, resort-like atmosphere. The large driveway provides parking for up to nine vehicles and leads to a spacious three-car garage. Step through grand 8-foot double doors into a bright, two-storey vaulted foyer that sets the tone for the homes open and airy layout. The main floor features elegant 30 x 30 white porcelain tile throughout the dining room and eat-in kitchen. A clean, modern design includes white cabinetry, quartz countertops and backsplash, a built-in espresso station with full-height pantry storage on both sides, and a large island perfect for everyday meals or entertaining. Sliding doors off the dinette lead to a 16 x 35 ft covered porch overlooking the backyard oasis complete with a 16 x 32 ft inground saltwater pool, ideal for hosting family and friends. Upstairs, you'll find four spacious bedrooms and two well-appointed bathrooms, along with a convenient laundry room all featuring heated floors. The finished basement includes a self-contained one-bedroom apartment with a separate entrance, perfect for extended family or rental potential. This home offers comfort, space, and style a great fit for families or those looking for flexible living options in a desirable location. (id:58671)
5 Bedroom
4 Bathroom
3480 sqft
Royal LePage State Realty Inc.
90 - 51 Sparrow Avenue
Cambridge, Ontario
Location! Location! One of the Largest Freehold End unit Townhomes, With Backyard. Built in2022 by Cable view Homes Located in the desirable Branchton Park neighbourhoods in Cambridge. 3Bedrooms, 3 washrooms, 1658 sq.ft, MPAC Report is Attached. Attached Garage & Backyard. Main floor features and open concept layout creating a bright and airy atmosphere. Easy access to a large balcony, The home features laminate flooring, ceramic tile, custom closet, ,2 piece washroom on main floor with 2 full washrooms, Standing Shower with Glass Washroom on upper level. Stainless Steel appliances and quartz counter-tops w/Centre island. Kitchen is perfect for entertaining - with both eat-in space and formal dining. Lots of visitor parking spaces. POTL Fees $76.51 Monthly. Pictures And Virtual Tour has been Added from the Previous Listing. *********** Please click on Virtual Tour to View the entire Property************* (id:58671)
3 Bedroom
3 Bathroom
1500 - 2000 sqft
RE/MAX Gold Realty Inc.
4 - 535 Margaret Street
Cambridge, Ontario
A rare opportunity to own a ravine-backing, 2-storey townhouse with no neighbors behind, offering privacy, views, and outstanding value-with extremely low condo fees rarely seen in comparable homes. Located in a quiet, family-friendly community minutes from Hwy 401, schools, parks, and trails. The home features a sun-filled open-concept layout, a modern quartz kitchen with stainless steel appliances, and a finished walk-out basement ideal for a home office, guests, or additional living space. Pride of ownership throughout-truly move-in ready. ** Priced well below comparable 2025 sales on the street, this motivated seller presents a rare opportunity to secure a ravine-lot, walk-out, finished-basement, 2-storey home at true deal pricing-a combination seldom available in today's market. ** (id:58671)
4 Bedroom
2 Bathroom
1200 - 1399 sqft
RE/MAX Real Estate Centre Inc.
180 Sunflower Place
Welland, Ontario
Elegant 3-Bedroom, 2.5-Bathroom Townhome in a Desirable Community. Experience modern living in this stunning townhome, featuring a bright, open-concept main floor and a beautiful kitchen with sleek stainless steel appliances. The spacious primary suite boasts a private ensuite bathroom, while the convenient second-floor laundry enhances everyday living. Perfectly located just minutes from Niagara College, Niagara Falls, and major commuter routes, this home combines style, comfort, and convenience. (id:58671)
3 Bedroom
3 Bathroom
1100 - 1500 sqft
Exp Realty
712 - 1131 Cooke Boulevard
Burlington, Ontario
Modern 2-Bed, 2-Bath Townhome with 1 Car parking space. Private Rooftop Terrace - Steps to Aldershot GO! Beautifully upgraded and move-in-ready stacked townhome featuring an open-concept layout, bright living spaces, and modern finishes. Enjoy your own private rooftop terrace-perfect for BBQs and relaxing evenings.NO RENTAL EQUIPMENT EVERYTHING IS OWNED. Prime location just steps to Aldershot Go and minutes to Hwy 403, QEW, and 407. Close to Lake Ontario, parks, restaurants, schools, and shopping. A perfect home for first-time buyers, young professionals, or investors. (id:58671)
2 Bedroom
2 Bathroom
1000 - 1199 sqft
Homelife Silvercity Realty Inc.
605 - 202 Burnhamthorpe Road E
Mississauga, Ontario
Experience modern comfort and unbeatable convenience in this newer Kaneff-built condominium known for its superior craftsmanship and well-maintained facilities. Elegant hardwood floors throughout.Owned underground parking and locker for extra storage. Stylish modern kitchen with stainless steel appliances, backsplash, and ample cabinetry - perfect for a couple or young professional. Located on the peaceful side of Burnhamthorpe & Hurontario, yet steps from all the action. Walking distance to Square One Shopping Centre, Celebration Square, the Central Library, YMCA, and vibrant Downtown Mississauga. Public transit nearby and steps to the upcoming Hurontario LRT. Easy highway access to 401, 403, and QEW for effortless commuting. Enjoy the best of urban convenience in a serene setting - perfect for first-time buyers, downsizers, or investors alike. (id:58671)
2 Bedroom
1 Bathroom
600 - 699 sqft
Right At Home Realty
32 - 735 New Westminster Drive
Vaughan, Ontario
Beautifully maintained 3-bedroom townhouse in the heart of Thornhill! Nearly 1,600 sq. ft. of functional living space with two parking spots. This bright and spacious home offers a modern, open layout with an updated kitchen featuring sleek stainless steel appliances. Enjoy the elegance of hardwood floors throughout, and the added convenience of a fully finished basement, perfect for family recreation or a home office. Modern kitchen with quartz countertops, Stainless steel appliances, and open-concept layout flowing into combined living/dining areas. Just steps away from Promenade Mall, top-rated schools, parks, transit, and all the amenities. Whether you're a family looking for a move-in ready home or an investor seeking a high-demand property, this is the perfect opportunity. Furnace, AC and Hot Water Tank changed in 2022. All appliances are bought in 2020, with extend warranty until 2028. Maintenance fees include high-speed internet, cable TV, and water. (id:58671)
3 Bedroom
3 Bathroom
1000 - 1199 sqft
Anjia Realty
390 Arthur Bonner Avenue
Markham, Ontario
Luxury Newly Renovated 3-Storey Corner Unit Townhome Built By Mattamy Homes In The Highly Desirable Cornell Community. Offering 1580 Sq Ft Of Stylish Living Space, This Bright And Spacious Home Features A Functional Open Concept Layout With 9 Ceilings, Pot Lights Throughout, And Expansive Windows On Every Level. Enjoy A Modern Chef-Inspired Kitchen With Stainless Steel Appliances, Quartz Counters, Centre Island With Breakfast Bar, And Walkout To A Large Balcony. The Primary Bedroom Boasts A Walk-In Closet, 3-Pc Ensuite, And Private Balcony. Additional Highlights Include A Main Floor Den/Office, Direct Garage Access Plus Driveway Parking, And An Impressive Rooftop Terrace Perfect For Entertaining. Ideally Located Steps To Markham Stouffville Hospital, Community Centre, Library, And Transit. Minutes To Hwy 407, Markville Mall, Parks, Schools, And Plazas. Low Monthly Maintenance Includes Snow Removal And Garbage Collection. Move-In Ready And Truly A Must-See! (id:58671)
3 Bedroom
3 Bathroom
1400 - 1599 sqft
Anjia Realty
701 - 78 Harrison Garden Boulevard
Toronto, Ontario
Desirable, Tridel Skymark! Highly sought-after building features modern flare with full concierge security. This updated, freshly painted unit has walkout to private balcony with north views over the park. Spacious open concept living area is combined with kitchen/dinette area featuring quartz counters and stainless steel appliances. Fresh decor throughout includes new light fixtures making this move-in adorable! 1 Bedroom + Den provides options! Den can be a work from home office as it is enclosed w/French doors or use as 2nd bedroom complete with closet (included). Perfect for first-time home buyers, young professionals, or downsizers seeking comfort, convenience, and style. Well-managed building with strong and proactive condo management, ensures a safe, clean, quiet and friendly home! Residents enjoy world-class amenities, including a grand hotel-style lobby with 24-hour concierge, indoor pool, gym, bowling alley, virtual golf, outdoor full-size tennis court, and more. Two parks are steps away. Very close to Sheppard-Yonge Station (Lines 1 & 4), shopping, dining, markets, and everyday essentials. Quick access to Hwy 401 makes this a commuters dream so you'll arrive home sooner! Very reasonable carrying cost to own a piece of paradise! (id:58671)
2 Bedroom
1 Bathroom
600 - 699 sqft
Right At Home Realty
217 Pearson Avenue
Toronto, Ontario
Enjoy a leisurely stroll to the artisanal shops and dining of Roncesvalles Village, High Park's cherry blossoms, zoo and playgrounds, Sorauren Park farmers' market, and Toronto's historic waterfront at Sunnyside Beach. Perfectly positioned at 217 Pearson Ave, this home offers an exceptionally walkable location within the beloved High Park community. In 2019, renowned Rexford Designs completed a comprehensive back-to-the-studs restoration with a permitted addition, thoughtfully curating the elegant detached Edwardian residence. Updates include new electrical & plumbing, automation wiring, spray-foam insulation, new mechanical systems incl two furnaces, and new roof with long-term warranty. This luxurious property offers a rare 5+4 bedroom layout with 7 bathrooms, a two-car garage with EV charger plus 3rd parking spot, and a separate entrance with gated yard to lower-level guest apartments. Future laneway suite potential adds long-term flexibility. Preserved European red brick and a covered porch anchor the home's original charm, while bespoke spaces with abundant built-in equipment, wardrobe solutions & cabinetry systems support modern family living. Subtle colour palettes and natural materials- engineered hardwood floors, high-performance stone, and porcelain slabs creating a refined yet inviting aesthetic throughout. Spa-inspired primary ensuite features heated floors and a striking book-matched wall detail. Smart appliances ease everyday cuisine experience at fingerprint, while enlarged windows, south-facing garden openings, glass railings, and an flexible office or homework nook maximize natural light and indoor-outdoor flow. Entertainment living is equally compelling with landscaped stone recreation areas, a wooden gazebo, and a spectacular rooftop terrace offering both city and water views. Close to St. Joseph's Hospital, excellent schools, and luxuriant green space, this home is a sophisticated choice for families across generations - A True Urban Sanctuary! (id:58671)
9 Bedroom
7 Bathroom
2000 - 2500 sqft
Sotheby's International Realty Canada
14178 Yonge Street
Aurora, Ontario
Attention All Investors, Developers, And Builders, Great Opportunity To Purchase Infill Site In The Aurora Estates Community. This is large Lot 81.47ftx508.64ft property presents a rare and exceptional opportunity. Surrounded by luxury estate homes, Currently featuring an old bungalow with incredible redevelopment potential including multi-residential developments. Accessed by a long private driveway and enveloped by mature trees, Conveniently located with easy access to Highways 404 and 400, Close to St. Andrew's college and St. Anne's School top-tier private schools. Don't miss out on the chance to own a piece of land with incredible potential in one of Aurora's most sought-after communities! (id:58671)
3 Bedroom
2 Bathroom
2000 - 2500 sqft
Master's Trust Realty Inc.
43 Carneros Way
Markham, Ontario
Beautiful 1-year-new freehold townhouse featuring a functional layout and extensive recent updates, making it truly move-in ready.Enjoy no front or rear neighbours, offering added privacy, along with a sidewalk providing extra parking convenience.This bright and airy home features two balconies, large Palladian windows, and abundant natural light throughout. The open-concept kitchen includes a center island, covered terrace, upgraded cabinetry, new appliances, new backsplash, and modern light fixtures, ideal for everyday living and entertaining.The second floor offers laminate flooring throughout. Enjoy the convenience of direct access from the garage and both front and back entrances. The basement includes a cold room and a dedicated laundry area.The entire home has been professionally cleaned, freshly painted throughout, and upgraded with a brand-new staircase, delivering a clean, modern, and well-maintained feel from top to bottom. Equipped with smart home features for enhanced comfort and security.Located in the highly desirable Box Grove / Cornell community, close to VIVA Cornell Bus Terminal, Highway 7, Highway 407, and Markham Stouffville Hospital, and within walking distance to bus stops, CIBC, Walmart, and Boxgrove Smart Centre. (id:58671)
3 Bedroom
3 Bathroom
1500 - 2000 sqft
First Class Realty Inc.
26 Sandfield Drive
Aurora, Ontario
This beautiful 4+2 bedroom, 5-bathroom family home features a spacious in-law suite, gleaming hardwood floors throughout, and newer windows. Two bedrooms are complete with private en-suites, offering comfort and convenience. The open-concept family room flows into a gourmet kitchen with a large island perfect for gatherings and walkout access to a generous deck. The fully finished walkout basement adds two bedrooms, a full kitchen, and a 3-piece bath, making it ideal for extended family, guests, or potential rental income. With fresh landscaping and thoughtful updates throughout, this move-in ready home is the perfect blend of elegance, function, and opportunity! (id:58671)
5 Bedroom
5 Bathroom
2000 - 2500 sqft
RE/MAX Partners Realty Inc.
242 Empress Avenue
Toronto, Ontario
Breathtaking Luxury Custom Blt Home Located In Most Desirable Willowdale Area! 5-bed 4-bath on 2nd level with beautiful Skylight and large bright windows! Laundry room on 2nd floor! Minutes To Yonge Subway, Shops, Restaurants.Best School Earl Haig. Soaring 9Ft Ceilings On Main & 2nd Flr, Warm Sun Filled Home W/Stunning 2 Storey Picture Bow Window On Main Floor, Bow Window In Main Bedroom. Spa Like 7Pc Master Ensuite. 2 Gas Fireplaces, Gourmet Kitchen with Breakfast Bar & Breakfast Area, Marble Backsplash & Granite Counter Top Center Island. Beautiful Skylight. 2 sets of washer and dryer. Additional 5 bedrooms & 2 full bathrooms in basement can be made into 2 separate basement suites each with its own entrance, perfect for in-law suites with extra income potential! Brand new flooring in Basement! Direct access to double garage, driveway parks 4 cars! A generous deck and idyllic retreat in the backyard - great for relaxing or entertaining! (id:58671)
10 Bedroom
7 Bathroom
3500 - 5000 sqft
Master's Trust Realty Inc.
217 - 637 Lake Shore Boulevard W
Toronto, Ontario
One-of-a-kind Exclusive TipTop lofts! Large 941 sq ft 1bdrm Loft (Planned as 1+1 by Developer). Soaring 13' Ceiling W/Exposed Duct Work. Fabulous Kitchen W/Granit Countertop and Two-Tier Glass/Aluminum Cabinets, S/S Appliances. Please note: Interior pictures from 2023 (prior to tenancy). Great Building Amenities: Party and Meeting Rooms, Gym, Hot Tub, Rooftop Terrace W/Sunbeds, BBQs and Firepit. Beautiful location: Steps to the Lake, Waterfront Trail, Park, Marina, Island Airport and Ferry. Minutes To Transportation, Shopping and Restaurants, Queens Quay and Downtown. (id:58671)
1 Bedroom
1 Bathroom
900 - 999 sqft
Right At Home Realty
535 Margaret Street Unit# 4
Cambridge, Ontario
A rare opportunity to own a ravine-backing, 2-storey townhouse with no neighbors behind, offering privacy, views, and outstanding value—with extremely low condo fees rarely seen in comparable homes. Located in a quiet, family-friendly community minutes from Hwy 401, schools, parks, and trails. The home features a sun-filled open-concept layout, a modern quartz kitchen with stainless steel appliances, and a finished walk-out basement ideal for a home office, guests, or additional living space. Pride of ownership throughout—truly move-in ready. ** Priced well below comparable 2025 sales on the street, this motivated seller presents a rare opportunity to secure a ravine-lot, walk-out, finished-basement, 2-storey home at true deal pricing—a combination seldom available in today’s market. ** (id:58671)
4 Bedroom
2 Bathroom
1409 sqft
RE/MAX Real Estate Centre Inc.
51 Sparrow Avenue Unit# 90
Cambridge, Ontario
Location! Location! One of the Largest Freehold End unit Townhomes, With Backyard. Built in 2022 by Cable view Homes Located in the desirable Branchton Park neighbourhoods in Cambridge. 3Bedrooms, 3 washrooms, 1658 sq.ft, MPAC Report is Attached. Attached Garage & Backyard. Main floor features and open concept layout creating a bright and airy atmosphere. Easy access to a large balcony, The home features laminate flooring, ceramic tile, custom closet, 2 piece washroom on main floor with 2 full washrooms, Standing Shower with Glass Washroom on upper level. Stainless Steel appliances and quartz counter-tops w/Centre island. Kitchen is perfect for entertaining - with both eat-in space and formal dining. Lots of visitor parking spaces. POTL Fees $76.51 Monthly. The Pictures And Virtual Tour added from the Previous Listing. *********** Please Click on Virtual tour to view the entire Property*********** STATUS CERTIFICATE IS AVAILABLE *********** (id:58671)
3 Bedroom
3 Bathroom
1658 sqft
RE/MAX Gold Realty Inc
124 Dalegrove Drive
Kitchener, Ontario
Welcome to this terrific semi-detached raised bungalow offering exceptional space—perfect for young professionals or a growing family. The bright main level features a welcoming foyer with ceramic tile, inside access from the garage, French doors, a 3-piece bathroom, convenient laundry, and a spacious family room with sliding doors leading to a deck and fully fenced backyard. With its layout and separate living space, this home presents an outstanding opportunity for in-law potential or a mortgage helper. Upstairs, you’ll find hardwood flooring throughout, a sun-filled living room, and a dining area with sliders opening to a covered veranda—ideal for morning coffee, relaxing on a rainy day, or enjoying a cool drink. The upper level also offers three generously sized bedrooms with ample closet space, a full 4-piece bathroom, and an eat-in kitchen complete with stainless steel appliances. Notable updates include newer windows, furnace, central air, electrical panel, and garage door opener. With parking for three vehicles and a prime location close to schools, shopping, transit, trails, the library, and easy expressway access, this home checks all the boxes for comfort, flexibility, and convenience. (id:58671)
3 Bedroom
2 Bathroom
1824 sqft
Peak Realty Ltd.
RE/MAX Icon Realty
185 Elm Avenue
Windsor, Ontario
Attention Homeowners & Investors! Just steps away from the waterfront, minutes to the University of Windsor, and surrounded by parks and trails welcome to 185 Elm Avenue! This stylish raised ranch in Windsor's prime Riverside area delivers the lifestyle everyone's looking for. On the main level, you will find two bright bedrooms with double closets, a full jacuzzi bath, and open living space. Downstairs, there's a fully finished lower level with two more bedrooms, another full jacuzzi bath, and plenty of flexibility whether its space for family, guests, or rental income. With a clean stucco exterior, attached garage and parking for four vehicles, a private, quiet backyard with no neighbors in the back, and laneway access, this home is as practical as it is beautiful perfect for homeowners or investors. (id:58671)
4 Bedroom
2 Bathroom
700 - 1100 sqft
RE/MAX Millennium Real Estate
16 - 261 Skinner Road
Hamilton, Ontario
Modern living in the heart of East Waterdown! This stylish stacked townhome offers approximately 1,500 sq. ft. of bright, contemporary living across two levels plus a massive rooftop terrace-perfect for relaxing or entertaining. Enter through the front door or directly from the private 1-car garage and head up to the main living level, where you'll find a sleek, modern eat-in kitchen and a sun-filled living room with floor-to-ceiling windows. This level also includes a 3-piece bathroom with a walk-in shower and a conveniently located laundry area. Down the hall is a spacious bedroom with double closets-flexible enough to serve as a second living room, guest room, office, or formal dining space depending on your lifestyle. The upper level features a bright primary bedroom complete with a walk-in closet and a private ensuite bathroom, again highlighted by floor-to-ceiling windows. A third bedroom and an additional 4-piece bathroom with a shower/tub combo complete this floor. Continue up to the show-stopping rooftop terrace, where you can enjoy sunshine, fresh air, and expansive views-your own private outdoor oasis. Additional features include direct garage access plus an additional private driveway parking space, and ample visitor parking. (id:58671)
3 Bedroom
3 Bathroom
1400 - 1599 sqft
Keller Williams Edge Realty
404 - 3285 Carding Mill Trail
Oakville, Ontario
Stunning 1BR + Den Unit in Oakville's Preserve Community. This bright and sunny condo offers modern living at its finest. Located in Oakville's prestigious Glenorchy community, the unit features an open-concept layout, granite countertops, stainless steel appliances, and wide-plank laminate flooring. Enjoy your morning coffee during summer days from your open balcony, and walks around the pond. The bedroom includes a spacious closet, and the den is perfect for a home office or extra living space. Building amenities include a social lounge, rooftop terrace, and fitness studio. The unit also offers digital keyless entry, automated parcel delivery, 24-hour security, one underground parking space, and a locker for added convenience. Located near hospitals, schools, parks, public transit, highways, and shopping, this condo is the ideal place to call home. Book a viewing today! (id:58671)
2 Bedroom
1 Bathroom
500 - 599 sqft
Royal LePage Signature Realty
340 - 3100 Keele Street
Toronto, Ontario
Unbeatable value for 2 Bed/2 Bath with parking in Toronto. Bright, like-new condition condo suite in versatile location to walk, bike, transit or drive! Overlooking peaceful courtyard with parkland greenery in the distance. Peaceful nature walks, bike rides & dog park at doorstep with choice of Northview and Downsview Parks and trails. <5 minute drive to Downsview subway (to Union in <30 mins), No Frills & Metro grocers, shops, restaurants & Humber River hospital. <10 min drive to Yorkdale Mall, Pearson International Airport in <15 mins. Suite features efficient layout that feels larger with benefit of lower maintenance fees. West view is bright, green & overlooking courtyard and ravine treetops. Finishes include modern light materials including quartz kitchen counter, stainless steel kitchen appliances, front-loading washer/dryer and laminate floors throughout. Versatile split plan allows for privacy/sound barrier between bedrooms and bathrooms close by. Amenities include 24 hr concierge, fitness centre, lounges for co-working, entertaining with kitchen/dining & outdoor patio! Enjoy living surrounded by parks, transit and conveniences nearby. Offers welcome anytime. (id:58671)
2 Bedroom
2 Bathroom
600 - 699 sqft
Chestnut Park Real Estate Limited
82 Gower Drive
Aurora, Ontario
Welcome to this stunning townhouse located in the highly sought-after Aurora Trails community. This beautifully upgraded home features an open-concept design with smooth ceilings, pot lights, and hand-crafted hardwood throughout. The living area is anchored by a gorgeous fireplace surrounded by a built-in bookshelf. Spacious modern kitchen complete with granite countertops and large family sized island. Enjoy 9 ft. ceilings on both the main and second floors. The home also includes a convenient second-floor laundry updated in 2021 and a fully finished basement renovated in 2023, perfect for additional living or entertainment space. The fenced backyard offers a patio, gas hookup for bbq and a shed set on a concrete base. The luxurious primary ensuite features a free-standing tub and a glass-enclosed shower. With countless upgrades throughout, this home is truly a must-see! (id:58671)
3 Bedroom
4 Bathroom
1500 - 2000 sqft
Exp Realty
12 Carole Bell Way
Markham, Ontario
Stunning modern townhome in the highly sought-after Wismer community, offering over 2,000 sq. ft. of beautifully designed living space with 3+1 bedrooms and 3 washrooms. This exceptional home features a bright open-concept layout with 9-foot ceilings on the main floor, expansive windows, and open views that flood the space with natural light. The spacious family room is perfectly positioned for everyday living and entertaining on the ground level. Premium hardwood flooring runs throughout the main level. Attention to detail is evident throughout. The heart of the home is the chef-inspired open-concept kitchen, showcasing high-end stainless steel appliances, quartz countertops, a large central island with under-mount sink, abundant cabinetry, and ceramic backsplash-ideal for both culinary creations and gatherings.The primary bedroom offers a private retreat with a 4-piece ensuite, designer vanity, and quartz countertop. Every inch of this home exudes sophistication, comfort, and modern style. Ideally located just minutes from Mount Joy GO Station, with close proximity to Markville Mall, major highways, parks, and trails. Situated within top-ranked school catchments, including Fred Varley Public School, Bur Oak Secondary School, and Unionville High School, making it perfect for famili es. The vibrant, family-friendly neighborhood features parks, playgrounds, community centers, and walkable shopping and dining options, including NoFrills grocery store and popular restaur ants.This is truly a rare opportunity to enjoy an exceptional lifestyle in an unbeatable location. (id:58671)
4 Bedroom
3 Bathroom
2000 - 2500 sqft
First Class Realty Inc.
7790 Kittridge Drive
Mississauga, Ontario
Absolutely Stunning 4-Level Backsplit - Fully Renovated-This beautifully renovated 4-level backsplit semi-detached home has been updated from top to bottom, including windows, roof, kitchen, flooring, furnace, and A/C. Meticulously maintained and move-in ready, it offers generous living space for the entire family.The home features 2.5 washrooms, laminate flooring throughout, a 4-car driveway, and a separate side entrance. The updated basement apartment includes a kitchen, two bedrooms, and a full washroom, making it ideal for extended family or strong rental income. The family room can easily be converted into a 4th bedroom.Located on a quiet street in a highly desirable neighborhood, this property is close to schools, parks, shopping plazas, public transit, places of worship, GO Station, major highways (427, 407 & 409), the airport, as well as Ontario's popular malls and casino.The large backyard offers ample space for gardening or vegetable farming and provides plenty of room for children to play.A perfect family home or excellent investment opportunity in the prime Malton location, with potential rental income exceeding $5,100 per month. The property is available for vacant possession, and existing tenants are willing to continue long-term. Exceptionally maintained-don't miss this opportunity.opportunity. (id:58671)
5 Bedroom
3 Bathroom
1100 - 1500 sqft
Everest Realty Ltd.
35 York Street
Mississauga, Ontario
Bright & Spacious Family Home on a Premium Lot! Welcome to this beautifully maintained five (5) bedroom detached home situated on a massive 105.5 ft x 105.5 ft lot. Offering endless potential, this property features large principal rooms with gleaming hardwood floors throughout, an eat-in kitchen, and an enormous private yard perfect for entertaining, gardening, or future development. The upper level boasts 3 generously sized bedrooms, while the Partly finished basement with a separate entrance offers 2 additional bedrooms, a cold room, and great income/rental potential. Whether you're a family looking to move right in or a builder/investor seeking a prime development opportunity, this home checks all the boxes. Conveniently located close to the new GO Train, schools, shopping, major highways and 5 Mins Drive to Pearson Airport. Don't miss this rare offering endless possibilities await! (id:58671)
5 Bedroom
2 Bathroom
1500 - 2000 sqft
Century 21 Green Realty Inc.
303 Blue Grass Boulevard
Richmond Hill, Ontario
***Corner Lot*** Featuring a brand-new, high-quality fence with 6" by 6" posts, this home has been just fully renovated inside and out. Welcome to 303 Blue Grass Blvd-a beautifully updated semi-detached bungalow located on a quiet street within the highly sought-after Bayview Secondary School District. This home offers 3+1bedrooms, 2 washrooms, 1 garage parking space, and up to 4 driveway parking spots. The open-concept living and dining area features a large window that floods the main level with natural light, complemented by brand-new pot lights throughout the entire home. The finished basement includes a self-contained in-law suite with its own kitchen, living room, bedroom, and bathroom-ideal for multi-generational living or potential rental income.***This Corner Lot Backyard Is One Of The Largest On The Street!!! *** It Is Fully Fenced.Ideal For Relaxing And Entertaining.Enjoy exceptional walkability to top-rated schools, including Crosby Heights P.S. (GiftedProgram), Bayview S.S. (IB Program), Michaëlle Jean School (French Immersion), and Beverley Acres P.S. (French Immersion). Steps to public transit (YRT/GO Train) and close to Crosby Park, Centennial Pool, Richmond Hill Lawn Tennis Club, Crosby Soccer Fields, shopping centres, grocery stores, Costco, GO Train, and numerous parks. (id:58671)
4 Bedroom
2 Bathroom
700 - 1100 sqft
Right At Home Realty
3310 18th Side Road
King, Ontario
Presenting a masterpiece like no other, an architectural marvel brought to life by elegant workmanship at its finest. This exquisite luxury estate is set on 10 acres of pristine flat land. Spanning over 20,000 Sqft of total luxury living space where every room captivates extraordinary finishings and will exceed your expectations. Step into the grand foyer with soaring ceilings and an elegant palace style staircases to greet your guests in a timeless style. Grand entertaining rooms featuring 22' custom ceilings and expansive windows, offering breathtaking panoramic views. Property is zoned as residential and agricultural with income potential. Added advantage: property tax will be significantly reduced when the land is being used for agricultural purposes. Just minutes away from highway 400 and situated in the GTA. You won't find this level of luxury and land anywhere else! Featuring 8 suites including master suite retreat, sauna & spa room, elevator, theatre room, indoor waterfall wall & much more. 4 fireplaces, gas Wolf 60" Stove, Wolf 60" Hood, Built-In Bosch Coffee Maker, Dacor Fridge & Freezer, B/I Wolf Microwave, Bosch Dishwasher. Steam Humidifiers, 4 Furnace 4 A/C, Whole House On Reverse Osmosis System & Water Softener System. (id:58671)
9 Bedroom
11 Bathroom
5000 - 100000 sqft
Zolo Realty
46 Williamson Drive W
Ajax, Ontario
Offering Over 5,300 Sq Ft Of Finished Living Space, This Exceptional Detached Home is the Largest Model by Tribute Homes!! Located in Sought-After Northwest Ajax with the Convenience of Walking Distance to Groceries, Restaurants, and Local Mosque! Filled with Natural Light from Large Windows, the Home Features 9 Ft Ceilings on the Main Floor and a Spacious Open-Concept Layout Ideal for Entertaining. The Kitchen Showcases Upgraded Appliances! Quartz Counters! A Tiled Backsplash! And A Large Island With Bar Fridge! Complemented By California Shutters, and Opens to a Grand Family Room with Custom Built-Ins and a Gas Fireplace with a Stunning Two-Storey Soaring Ceiling! Formal Living And Dining Rooms Provide Elegant Hosting Spaces and a Main Floor Office or Den Offers Flexibility as a Main Floor Bedroom with Potential for a 3-Piece Bath! A Functional Mudroom with Laundry Includes Convenient Garage and Backyard Access. Brazilian Hardwood Flooring Accents the Main Level, While the Second Floor Offers Five Large Bedrooms and Three Full Bathrooms with New Upgraded Carpet Throughout! The Finished Basement Features a Large Entertainment Area! Wet Bar With Quartz Counters! a Spacious Exercise Room with Bedroom Potential! an Additional Bedroom! and a 3-Piece Bathroom!! Easily Convertible to an In-Law Suite with Potential for a Separate Entrance. Meticulously Maintained with Multiple Storage Areas, this Home is Completed by a Beautifully Landscaped Yard Featuring a Large Deck, Covered Gazebo, and Low-Maintenance Artificial Turf Grass. (id:58671)
7 Bedroom
5 Bathroom
3500 - 5000 sqft
Realty Executives Plus Ltd
117 Secord Avenue
Kitchener, Ontario
This extensively renovated, carpet-free semi-detached home features over $150,000 invested in quality upgrades and offers 3+1 bedrooms and 2.5 bathrooms, including a fully finished basement with a side entrance. The comprehensive upgrades include a new furnace, new air conditioner, upgraded electrical panel, modern interior doors, updated baseboards and trim, new flooring throughout, fresh paint, pot lights throughout the home, extended kitchen countertops for added storage, a dedicated pantry, a wet bar, a modern designed washroom with glass shower doors, and nearly new appliances, along with black soffits, eavestroughs, and rain downpipes enhancing the exterior appeal. The bright basement is enhanced by large windows in both the living area and bedroom, allowing for excellent natural light, and includes a stackable laundry setup. Situated on a deep 150-ft fully fenced lot, the property also features newly built decks at both the front and back, ideal for outdoor enjoyment. The home offers parking for up to 4 vehicles. Ideally located directly across from Stanley Park Senior Public School, within walking distance to Stanley Park Mall, Canadian Tire, Zehrs, the Stanley Park Community Centre, and transit, and just minutes to shopping centres, local businesses, the GO Station, and major highways, this move-in-ready home offers exceptional comfort, modern style, and everyday convenience. (id:58671)
4 Bedroom
3 Bathroom
1545 sqft
Peak Realty Ltd.
66 Medley Lane
Ajax, Ontario
Welcome to 66 Medley Lane. This beautiful detached home offers 3+1 bedrooms and 2 bathrooms, featuring bright, spacious and updated living areas. Recently renovated wainscotting walls, laminate floors, hardwood stairs, baseboards, and a fresh coat of paint. Enjoy an expansive, fully fenced backyard retreat with a deck, surrounded by mature trees. An entertainers dream. The home is ideally located in a family-friendly neighbourhood, just minutes from the lake, waterfront trails, schools, parks, shopping, groceries, restaurants and transit. Perfect for first-time buyers, couples, or investors. Maintenance fees include water, building insurance, and common elements. Don't miss this fantastic opportunity to own a detached home in Beautiful South Ajax! (id:58671)
4 Bedroom
2 Bathroom
1000 - 1199 sqft
RE/MAX Hallmark First Group Realty Ltd.
81 Clancy Drive
Toronto, Ontario
Excellent Opportunity In The Heart Of Don Valley Village! This Well-Loved 3+2 Bedroom Raised Bungalow Sits On A Corner Lot With A Double Garage And Separate Basement Entrance, Perfect For Investors Or Renovators Looking To Unlock Its Full Potential. Bright, Functional Layout With Plenty Of Natural Light. Conveniently Located Near Hwy 404/401/DVP, TTC, Fairview Mall, Seneca College, Parks, Schools, Supermarkets, And More!!! ***Property Including House, Garage, Chattels And Fixtures Being Sold "As Is, Where Is," Without Representations Or Warranties.*** (id:58671)
5 Bedroom
2 Bathroom
1100 - 1500 sqft
First Class Realty Inc.
261 Skinner Road Unit# 16
Waterdown, Ontario
Modern living in the heart of East Waterdown! This stylish stacked townhome offers approximately 1,500 sq. ft. of bright, contemporary living across two levels plus a massive rooftop terrace-perfect for relaxing or entertaining. Enter through the front door or directly from the private 1-car garage and head up to the main living level, where you'll find a sleek, modern eat-in kitchen and a sun-filled living room with floor-to-ceiling windows. This level also includes a 3-piece bathroom with a walk-in shower and a conveniently located laundry area. Down the hall is a spacious bedroom with double closets-flexible enough to serve as a second living room, guest room, office, or formal dining space depending on your lifestyle. The upper level features a bright primary bedroom complete with a walk-in closet and a private ensuite bathroom, again highlighted by floor-to-ceiling windows. A third bedroom and an additional 4-piece bathroom with a shower/tub combo complete this floor. Continue up to the show-stopping rooftop terrace, where you can enjoy sunshine, fresh air, and expansive views-your own private outdoor oasis. Additional features include direct garage access plus an additional private driveway parking space, and ample visitor parking. (id:58671)
3 Bedroom
3 Bathroom
1543 sqft
Keller Williams Edge Realty
11357 Fowler Road
Wainfleet, Ontario
Tranquility awaits at this beautiful, all-season lakefront bungalow located at 11357 Fowler Road! This captivating property is over half an acre in size and comes equipped with a gorgeous beach and a massive, detached double car garage. With breathtaking views of Lake Erie, this home is perfect for those seeking a serene retreat from a busy lifestyle. Complete with three bedrooms, a sunroom, mudroom, 3-piece bathroom, along with a dedicated laundry room, this home is sure to be suitable for a wide range of families. The natural light from the ample number of windows fills the home and accentuates its charming features, creating a truly inviting atmosphere. The large eat-in kitchen is ideal for preparing meals and entertaining guests. While the living room, with its wood-burning fireplace and spectacular view of the lake, adds an extra touch of comfort and coziness during those chilly evenings. As you step outside, you're sure to appreciate the expansive surrounding lot. This property boasts a perfect balance of lush green space and calming waterfront, making it an ideal location for nature lovers. The house and garage are set back, away from the road and from the moment you approach this home the feeling of exclusivity will be evident. With ample space, you need not worry where guests will park when they come to visit. Featuring an impressive loft with room for all your toys, big and small, the garage is certainly an added bonus to this already fabulous package. Surrounding this lovely home are many activities to enjoy. If you enjoy hiking, you'll be pleased to know that Morgan's Point Conservation Area is just a short walk away. While if you prefer to spend your days out socializing, soaking in the sun on the sandy shore - you can take a quick drive, spend a few hours at Long Beach and then head over to DJ's Roadhouse for dinner. If you've been searching for the perfect waterfront property to create lasting memories with your family, wait no longer - this is it! (id:58671)
3 Bedroom
1 Bathroom
700 - 1100 sqft
Revel Realty Inc.
55-63 Colbeck Drive
Welland, Ontario
Rare opportunity to buy over half an acre of vacant land in an established subdivision! These lovely lots are located in a highly sought-after residential area in the heart of Welland. This family-friendly neighbourhood features easy access to countless amenities and is close to fabulous schools, shopping, parks, playgrounds, trails and is only moments from the scenic Welland River. With no rear neighbours and a mature tree line spanning the rear of the property - this is your chance to make your dreams a reality. Being only a short stroll to the Welland Recreational Canal, which is home to several community events - this location is truly ideal. Enjoy the beautiful scenery while on a stroll to Chippawa Park (which is only a short walk from the property), or drop by the Welland Farmer's Market on Saturday mornings to pick up delicious, locally grown produce. If you're a golfer, this location is also sure to check some boxes, close by is not one - but two golf courses! Picking up an extra round will never be easier. With opportunity written all over it, these lots are sure to catch some eyes - come see all they have to offer. Buyer to do their own due diligence in regards to their future intended use of this property. (id:58671)
Revel Realty Inc.
6 Verona Drive
Brampton, Ontario
Welcome to this stunning 4-bedroom detached home with a 2-bedroom finished basement and separate entrance in the prestigious Vales of Castlemore community. Featuring a functional layout with separate living, dining, and family rooms, this home boasts an upgraded gourmet kitchen with quartz countertops, stainless steel appliances, and a bright breakfast area. The primary bedroom offers a walk-in closet and a private 5-piece ensuite. Enjoy a low maintenance exterior with concrete on both sides and a spacious backyard. Ideally located near Hwy 410, Trinity Common Mall, Brampton Civic Hospital, top-rated schools, shopping, transit, and parks, this turnkey home delivers the perfect blend of luxury, convenience, and lifestyle. (id:58671)
6 Bedroom
4 Bathroom
2000 - 2500 sqft
RE/MAX Gold Realty Inc.
6 - 580 Shoreline Drive
Mississauga, Ontario
Bright and updated upper-level stacked townhouse with a large south-facing terrace, featuring 2 spacious bedrooms plus a versatile roof-level loft, and a primary bedroom with a 3-pc ensuite and walk-in closet. The open-concept layout brings in abundant natural light, with upgrades in 2023 including new flooring in bedrooms and living room, new washer and dryer, and added storage under the kitchen island. Gas BBQ hookup on the terrace, 2 parking spaces (1 garage + 1 driveway), and two entrances (garage and main building). Walking distance to Real Canadian Superstore, Home Depot, banks and Shoppers, and close to GO Station, UTM, Square One and hospital. Move-in ready - ideal for first-time buyers or downsizers. (id:58671)
3 Bedroom
2 Bathroom
1000 - 1199 sqft
Homelife Landmark Realty Inc.
2187 Lakeshore Road
Burlington, Ontario
Completely renovated show home in the heart of Burlington. Set on a rare 86 x 150 ft lot, this iconic residence offers over 4500 sq. ft. of luxury living. A perfect blend of timeless design and modern elegance, featuring chevron hardwood, custom cabinetry, and designer finishes throughout. The main floor boasts a chef's kitchen with oversized waterfall island, built-in appliances, and servery, flowing seamlessly to the formal dining room, office, and family room with floor-to-ceiling windows and gas fireplace. Upstairs, three oversized bedrooms each offer private ensuites and built-ins. The third level impresses with a skylit lounge plus two additional bedrooms, both with ensuites. A rare opportunity to own a truly Luxury Certified home in one of Burlington's most coveted locations. (id:58671)
5 Bedroom
5 Bathroom
3500 - 5000 sqft
Right At Home Realty
3203 - 12 Gandhi Lane
Markham, Ontario
Welcome to Pavilia Towers in High Demand Ultra-Convenient Neighbourhood, Bright & Spacious 1+1 Newer Condo Higher Floor Unit Has 2 Washrooms, Freshly Painted, 666 Sqft- Largest Model Of 1+D Unit In The Building. 9ft Ceiling & Huge Windows, Large Dining Area Combined With Open Concept Modern Kitchen Features High-End B/I Appliances. From Living Area Walk-Out To The Balcony With Beautiful East Exposure. Primary Bedroom Has A 3-Pc Ensuite, Good Size Den with Sliding Door Could Be Used As Home Office Or 2nd Bedroom. Top-Tier Amenities Including Impressive Fitness Centre, Stylish Lounge Area, A Sparkling Indoor Pool, and 24 Hr Concierge.. Easy Access to Hwy 404/407, Close To Banks, Restaurants, Grocery Shopping, and Public Transit At Doorsteps. (id:58671)
2 Bedroom
2 Bathroom
600 - 699 sqft
Homelife New World Realty Inc.
712 - 350 Red Maple Road
Richmond Hill, Ontario
Attention to First Time Home Buyers! Welcome to The Vineyards, located just off Yonge St and 16th Ave. Experience comfortable and convenient living in Richmond Hill. This bright and spacious 1-bedroom plus den suite on the 7th floor features a south-facing view, an open-concept layout, walk out to balcony and a separate den ideal for a home office or extra living space. The unit includes one parking spot and a locker; close to elevator entrance for added convenience. Building amenities provide 24-hour security within a gated community, an indoor pool, fitness centre, sauna, party room, guest suites, visitor parking, and beautifully landscaped courtyards and recreation areas. Commuting is effortless with nearby Hillcrest mall, schools, theaters, grocery stores, restaurants, banks, Mackenzie Hospital, golf courses, Hwy 7, 407/404 and many more. Transit options include Viva and YRT bus routes connecting to Finch subway station and York Region. This home truly has it all. Don't miss this great opportunity! (id:58671)
2 Bedroom
1 Bathroom
600 - 699 sqft
RE/MAX Crossroads Realty Inc.
Realty Associates Inc.
10246 Old Shiloh Road
Georgina, Ontario
We are still accepting showing during conditional period"Set on an impressive 20.56-acre parcel in Georgina, this exceptional property presents a rare opportunity to combine lifestyle and income in a peaceful rural setting just one hour from the GTA. The property is home to a well-established dog grooming and boarding business (25 years), complemented by a spacious and welcoming 4-bedroom, 2-bath bungalow. Thoughtfully designed for comfort and function, the home features hardwood flooring, a generous kitchen, and multiple walkouts to private outdoor dog runs. A step-in-safety whirlpool tub in the main bathroom adds a spa-like touch, perfect for unwinding at the end of the day. Purpose-built for business operations, the grounds include seven outbuildings designated for grooming, boarding, and office use, as well as secure, high-fenced play areas for dogs. The expansive acreage offers both privacy and potential for future expansion, whether you're looking to grow the business or simply enjoy the tranquility of wide-open space. Zoned for kennel use, the property only requires a license to continue operations. This is an ideal fit for professionals in the pet care industry, multi-generational families, or buyers seeking a unique investment with built-in value and long-term potential. A rare opportunity to own a large, income-generating property in a prime location where business and lifestyle can thrive in harmony. (id:58671)
4 Bedroom
2 Bathroom
1500 - 2000 sqft
RE/MAX Hallmark Fraser Group Realty
RE/MAX Hallmark Realty Ltd.

