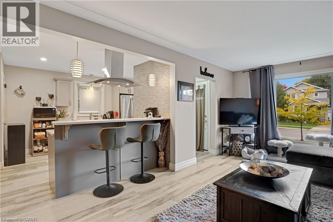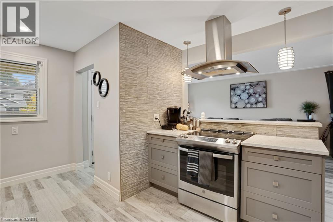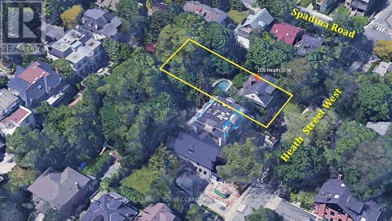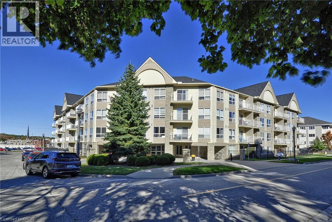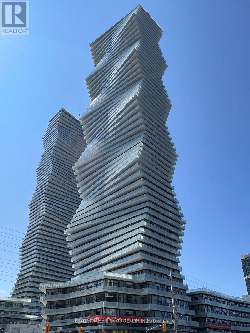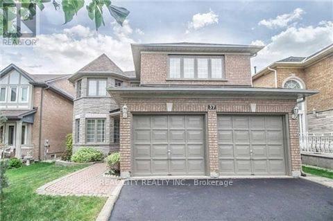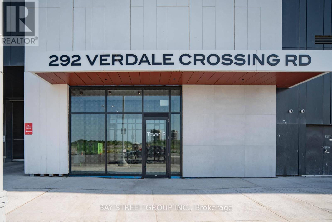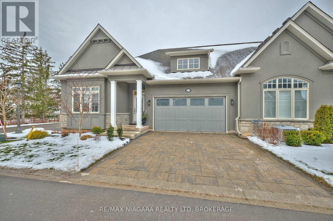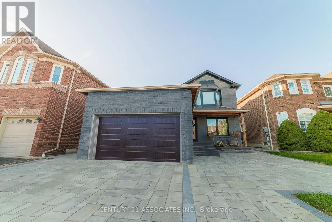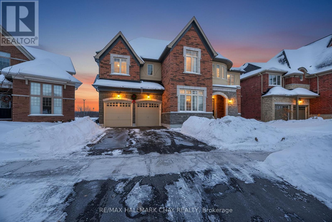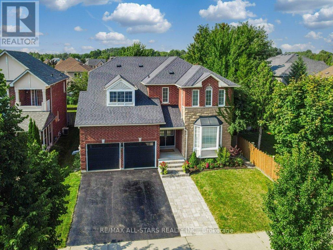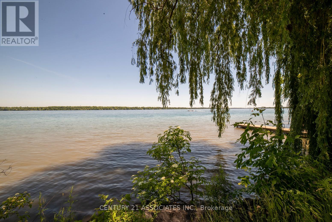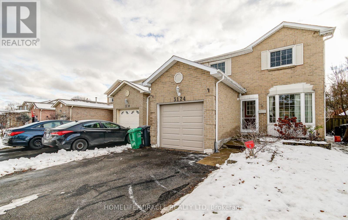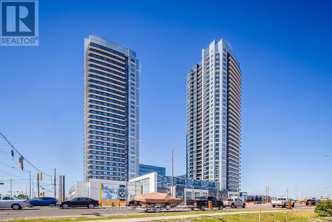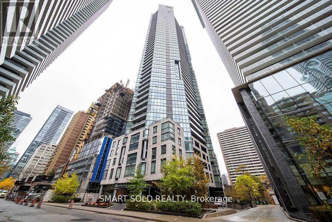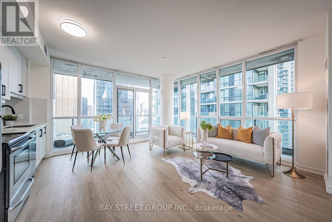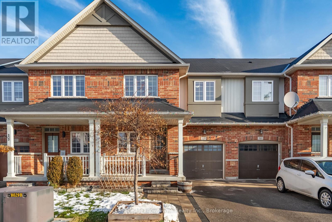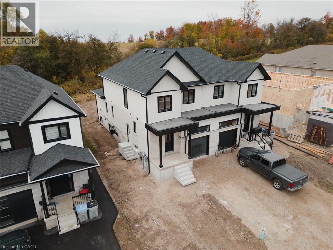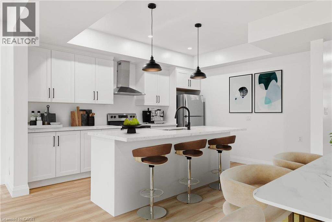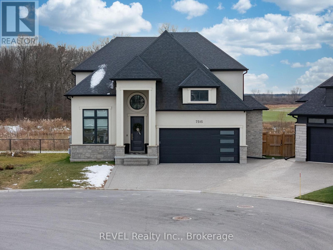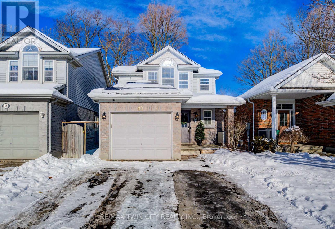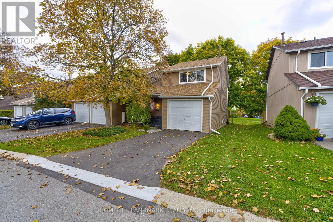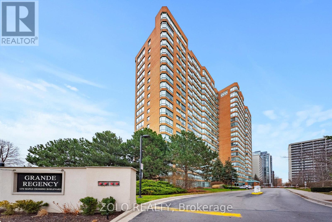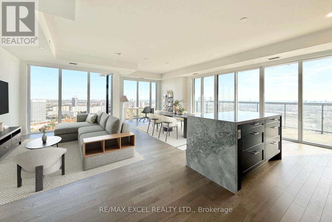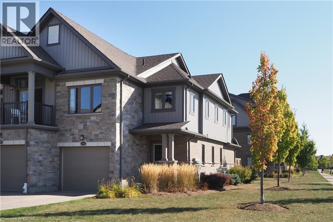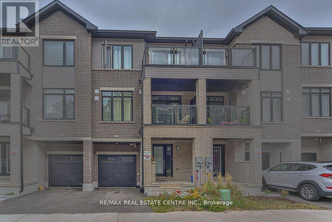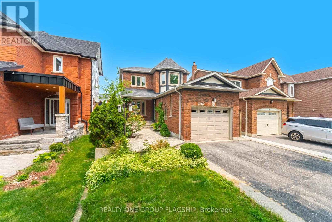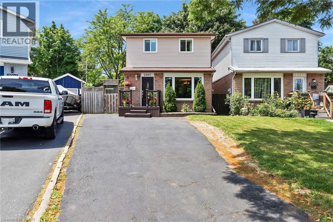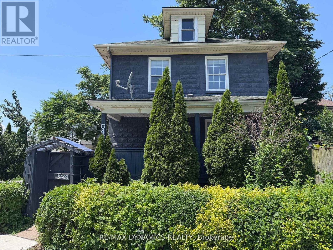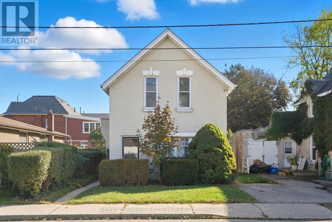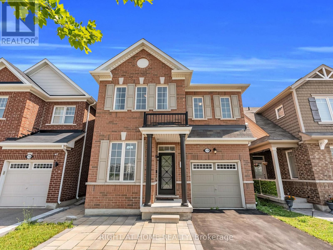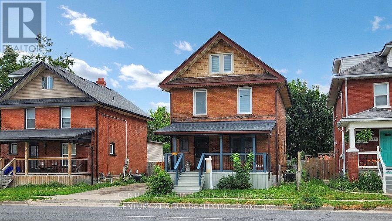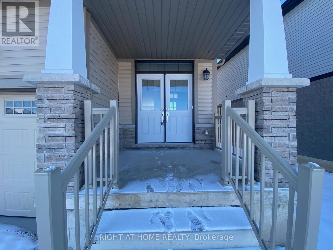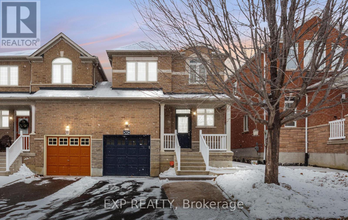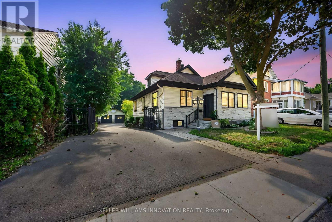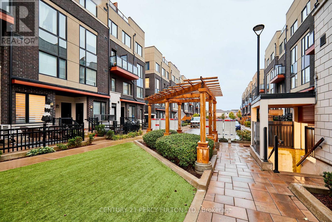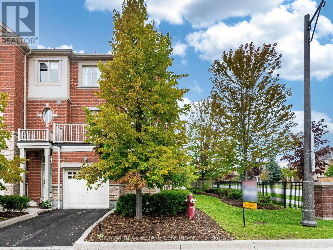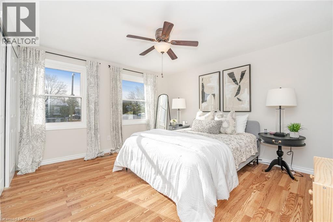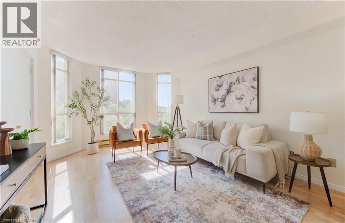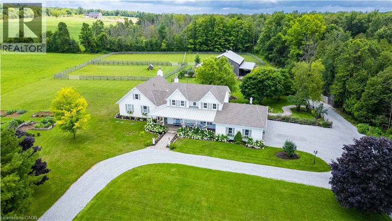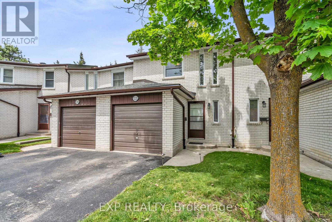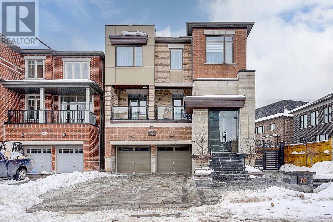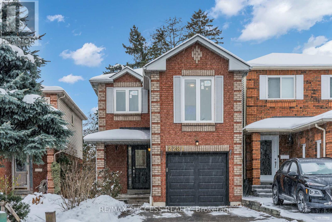- Home
- Services
- Homes For Sale Property Listings
- Neighbourhood
- Reviews
- Downloads
- Blog
- Contact
- Trusted Partners
5355 Tenth Line W
Mississauga, Ontario
Stunning (4+2) Bedroom Semi-Detached Home with Finished Basement & Separate Entrance in Churchill Meadows.! Welcome to this beautifully maintained and generously sized (4+2) bedrooms , 4.5-bathrooms (2.5+2) semi-detached residence, offering approximately 1,906 sq. ft. above grade plus a professionally finished 750 sq. ft (approx.), basement. Built in 2014, this exceptional home is nestled in the highly sought-after Churchill Meadows community. The main level boasts 9-foot ceilings, elegant laminate flooring, and modern pot lights (Interior/Exterior), creating a bright and inviting atmosphere. The family-sized kitchen features granite countertops, stainless steel appliances, and ample cabinetry-perfect for both everyday living and entertaining. Added conveniences include a main-floor laundry (washer & dryer), a functional mudroom, and a cold room. Upstairs, you'll find four spacious bedrooms filled with natural light, ideal for growing families. The finished basement with separate entrance offers excellent income or in-law potential, featuring 2 bedrooms, 2 full bathrooms, a kitchen, and a comfortable living/lounge area, with potential rental income as per market. Additional highlights include: Double car covered garage, One additional parking for basement, Concrete backyard for low-maintenance, Ample roadside parking (up to 15 hours. ), Prime Location: Walking distance to schools and parks, close to public transit, and just minutes to Ridgeway Plaza, offering shopping, dining, and everyday conveniences. This exceptional home combines space, functionality, and income potential in one of Mississauga's most desirable neighborhoods-a must-see! (id:58671)
6 Bedroom
5 Bathroom
1500 - 2000 sqft
First Class Realty Inc.
111 Franklin Street N
Kitchener, Ontario
Welcome to 111 Franklin Street N, Kitchener! This well-maintained Legal duplex offers incredible versatility for both investors and owner-occupants. The upper unit features 3 spacious bedrooms, a 4-piece bathroom(2021), a bright living room, and an updated kitchen (2021). The lower unit has a separate entrance and includes a sleek modern kitchen(2021), 2 bedrooms, and a 3-piece bath. A shared laundry room serves both units for added convenience. Enjoy the fully fenced backyard—perfect for outdoor entertaining or family time—with a storage shed included. The large circular driveway provides plenty of parking space, and the property is equipped with two separate hydro meters. Whether you're looking for a home with income potential or a smart addition to your investment portfolio, this property checks all the boxes. Book your showing today! The Listing agent John Finlayson is also the owner. (id:58671)
5 Bedroom
2 Bathroom
1901 sqft
RE/MAX Twin City Realty Inc.
111 Franklin Street N
Kitchener, Ontario
Welcome to 111 Franklin Street North, Kitchener! This well-maintained Legal duplex offers incredible versatility for both investors and owner-occupants. The upper unit features 3 spacious bedrooms, a new 4-piece bathroom(2021), a bright living room, and an updated kitchen (2021). The lower unit has a separate entrance and includes a sleek modern kitchen, 2 bedrooms, and a 3-piece bath. A shared laundry room serves both units for added convenience. Enjoy the fully fenced backyard—perfect for outdoor entertaining or family time—with a storage shed included. The large driveway provides plenty of parking space, and the property is equipped with two separate hydro meters. Whether you're looking for a home with income potential or a smart addition to your investment portfolio, this property checks all the boxes. Book your showing today!The Listing agent John Finlayson is also the owner. (id:58671)
5 Bedroom
2 Bathroom
1901 sqft
RE/MAX Twin City Realty Inc.
205 Heath Street W
Toronto, Ontario
Builder's dream Lot! 72x152' South facing lot located in One of the City's most affluent & sought after Neighbourhoods. Permits and plans fully approved for approx 8000 sqf above grade Transitional architectural marvel designed by renowned Richard Wengle along with landscape design including a swimming pool and cabana. (8,000+3800 sqf basement near 11,800sqf). currently there is a large dated brick home on the property which needs to be renovated/remodelled if decided to keep. Tremendous opportunity to secure one of the last Large lots remaining in Forest Hill South. Steps to the Village shopping, Restaurants, best schools of the city (Ucc, Bishop Strachan) And The Subway. (id:58671)
4 Bedroom
3 Bathroom
5000 - 100000 sqft
Royal LePage Your Community Realty
8 Harris Street Unit# 302
Cambridge, Ontario
Perfectly situated just minutes from Cambridge's vibrant Gaslight District. Enjoy the convenience of many amenities nearby like the Cambridge library, shopping, arts centre, gyms, and many cafés all within walking distance. This well-maintained unit features a open-concept layout, 2 bedrooms and 2 bathrooms. The primary bedroom with the ensuite and the other bedroom has the main bathroom right beside it. The kitchen offers great counter space and cabinetry, perfect for cooking and entertaining. A private balcony is ideal for morning coffee, evening relaxation or just people watching. The ameneties in the building include a gym, party room and area for bbqing. Whether you're a first-time buyer, downsizer, or investor, this condo offers unbeatable value. (id:58671)
2 Bedroom
2 Bathroom
827 sqft
RE/MAX Real Estate Centre Inc. Brokerage-3
RE/MAX Real Estate Centre Inc.
5207 - 3900 Confederation Parkway
Mississauga, Ontario
2 Year New M City Luxury Spacious 2Bd 2Bth Condo With Desirable SW Exposure. Multiple Entrances To Open Balcony Provides Unobstructed Lake View. The Modern Kitchen Boasts S/S Appliances, Integrated Refrigerator & Dishwasher & Open Accent Shelves. Excellent Location In the City Centre Closes To Square One, City Hall, Civic Centre, Library, Schools, Transit, Cinemas, Banks. All Major Hwy 403/401/407 & All Other Amenities. One undergroud parking and One locker included. (id:58671)
2 Bedroom
2 Bathroom
700 - 799 sqft
Bay Street Group Inc.
37 Bobcat Street
Brampton, Ontario
Over 100k Upgrade Main Floor. Aprox 60k spent on Brand New Kitchen. Aprox 3000sq. Welcome To Beautiful Greenpark-Built Home On Family-Friendly Street. Centre Hall Floor Plan, Oak Staircase, Large Principal Rooms, Finished Basement W Kitchen, Open Space & Extra Room For 5th Bedrm/Office/Hobby. Spacious/Bright Kitchen-Lots Of Cabinets, Large Eating Area W Walk-Out. Master Retreat-Huge Bedroom, 2 Closets, Oversized Bathrm With Separate Tub, Shower & Bidet. Main Flr Laundry W Direct Access To Garage. Great Location - All Amenities. Excellent Value. (id:58671)
5 Bedroom
4 Bathroom
2500 - 3000 sqft
Real City Realty Inc.
804 - 292 Verdale Crossing
Markham, Ontario
Luxury Condo in Downtown Markham ,This stunning unit is 962 square feet +Balcony, features 9-foot ceiling, 2 spacious bedrooms, 2 pristine bathrooms with an inviting open layout. 1 designated parking space and 1 storage locker included, parking spot is very close to the building entrance, and the locker room is located on the same level as the unit For Added Convenience. Minutes Away From Cineplex Markham, Whole Foods, A Variety Of Dining Options, York University And Top Ranked Unionville schools. Easy Access To Hwy 404 & 407, Unionville GO Station, Viva Transit and the YMCA. Enjoy the convenience of a fresh, untouched space ready for your personal touch. Whether you're relaxing in the open living area or retreating to the private bedrooms, this condo is the ideal place to call home. (id:58671)
3 Bedroom
2 Bathroom
900 - 999 sqft
Bay Street Group Inc.
23 Sassafras Row
Fort Erie, Ontario
The Oaks at Six Mile Creek by Blythwood Homes in Ridgeway is nestled against forested conservation lands, and presents a rare opportunity to enjoy a gracious and fulfilling lifestyle. This 3-bedroom, 3 bathroom, Maple End townhome offers bright open spaces for entertaining and relaxing. Luxurious features and finishes include 10ft vaulted ceilings, great room fireplace, primary bedroom with ensuite and walk-in closet, kitchen island with quartz counters and 3-seat breakfast bar, and patio doors to the covered deck. The finished basement is perfect for guests with their own bedroom, bathroom and recroom. Exterior features include lush plantings on the front and rear yards with privacy screen, fully irrigated front lawn and flower beds, fully sodded lots in the front and rear, poured concrete walkway at the front and a paver stone double wide driveway leading to the 2-car garage. The Townhomes at the Oaks are condominiums, meaning that living here will give you freedom from yard maintenance, irrigation, snow removal and the ability to travel without worry about what's happening to your home. It's a short walk to the shores of Lake Erie, or historic downtown Ridgeway's shops, restaurants and services by way of the Friendship Trail and a couple minute drive to Crystal Beach's sand, shops and restaurants. (id:58671)
3 Bedroom
3 Bathroom
1400 - 1599 sqft
RE/MAX Niagara Realty Ltd
6255 Mccracken Drive
Mississauga, Ontario
This beautifully renovated detached home in Mississauga boasts numerous upgrades, including a separate entrance basement apartment with rental income potential. The seller has spent $500k in 2024 and another $365k in 2025 in upgrades and improved the layout of both kitchens, providing a more functional design for everyday living. A newly installed skylight on the second floor brings in natural light, enhancing the homes bright and airy feel. The backyard features a newly built deck, perfect for relaxing or entertaining, while the front and back yards have been upgraded with elegant interlocking for added curb appeal. Located just minutes from the highway, Credit River, and the highly ranked St. Marcellinus Secondary School, and within walking distance to Bancroft Park, this home offers a perfect blend of comfort and convenience. Dont miss out on this exceptional opportunity! (id:58671)
9 Bedroom
4 Bathroom
1500 - 2000 sqft
Century 21 Associates Inc.
13 Sanford Circle
Springwater, Ontario
Stunning & Spacious, Lovely Family Home With Over 4,000+ SqFt Of Beautifully Finished Space, Featuring 5 Generous Sized Bedrooms & 6 Luxurious Bathrooms! Impressive Main Level Features Soaring 10' Ceilings, Rich Hardwood & Sleek Ceramic Tile Flooring, Oversized Windows That Flood The Space With Natural Light, Plus A Bright & Functional Office Space, Perfect For Working From Home Or An Additional Hangout Space. Large, Inviting Family Room With Cozy Gas Fireplace, Elegant Open Concept Dining & Living Area! Show-Stopping Eat-In Kitchen Featuring A Spacious Island With Seating, Built-In High-End Appliances, Sleek Quartz Countertops, & A Stunning Quartz Backsplash, Perfect For Entertaining Or Everyday Family Living! Upstairs Boasts 9' Ceilings & Offers Five Bedrooms With Their Own Private Ensuite Bathroom, Including A Luxurious Primary Suite With A Massive 5-Piece Ensuite Designed For Ultimate Relaxation After A Long Day. Unfinished Basement Is Awaiting Your Personal Touches! Backyard Oasis Boasts A Fully Fenced, Generously Sized Backyard Perfect For Relaxing Or Entertaining! Complete With A 3-Car Garage Offering Ample Parking And Storage! Ideally Located In The Highly Sought-After Stonemanor Woods Community Just Minutes From Barrie & All Amenities Including Snow Valley, Groceries, Shopping, Schools, Parks, Restaurants, & More! This Home Features Gorgeous Upgrades Throughout, Offering Unmatched Quality & Attention To Detail At Every Turn, A Must See! (id:58671)
5 Bedroom
6 Bathroom
3500 - 5000 sqft
RE/MAX Hallmark Chay Realty
67 Rosena Lane
Uxbridge, Ontario
Welcome to 67 Rosena Lane, a beautifully updated 2,600 sq. ft. 4-bedroom, 3-bathroom home in the sought-after Barton Farm community. With its generous layout and thoughtful upgrades, this home is perfectly suited for a large or growing family. The open-concept main floor boasts 9-ft ceilings, a spacious living and dining area, and a stylishly upgraded kitchen with new quartz countertops, sink, backsplash, and refreshed finishes. The kitchen flows seamlessly into the inviting family room with a gas fireplace, ideal for gatherings and entertaining. Upstairs, you'll find brand-new hardwood throughout, leading to a generous primary suite with a completely renovated spa-like 5-piece ensuite featuring a separate shower, soaking tub, and his-and-hers closets. Three additional bedrooms provide plenty of space for family or guests, all complemented by the home's fresh finishes. Additional updates include a fully remodeled main-floor powder room, refinished staircase with new railings and balusters, and a refreshed primary bedroom with smooth ceilings, updated lighting, and fresh paint. Smart home technology adds convenience for lighting and thermostat control. The unfinished basement, complete with a bathroom rough-in, offers an incredible opportunity to expand your living space and tailor it to your family's needs, whether as a recreation area, home gym, or additional bedrooms. Outside, enjoy a beautifully landscaped private backyard with a patio ideal for summer relaxation. A 2-car garage and extended driveway provide ample parking. Situated close to scenic walking trails, top-rated schools, parks, and town amenities, this move-in ready home blends modern style, comfort, and an unbeatable location. (id:58671)
4 Bedroom
3 Bathroom
2500 - 3000 sqft
RE/MAX All-Stars Realty Inc.
2687 Baker Road
Niagara Falls, Ontario
Located just 2 minutes from the lake and offering easy access to the highway, this charming bungalow sits on a 1.5-acre development land, making it a prime investment opportunity. The main level features 3 spacious bedrooms, a full kitchen, and a washroom, while the fully separate entrance basement apartment includes 1 bedroom, 1 kitchen, and 1 washroom perfect for guests or rental income. Enjoy the outdoors with a large patio area, complete with a BBQ setup, ideal for entertaining. The property currently generates income through Airbnb, making it a great choice for those looking to invest in a rental property. Don't miss this opportunity to own a versatile home with income potential in beautiful Niagara Falls! (id:58671)
4 Bedroom
2 Bathroom
1100 - 1500 sqft
Century 21 Associates Inc.
3124 Patrick Crescent
Mississauga, Ontario
Stunning 3 Bedroom Detached Home on a Beautifully Maintained Lot in the Heart of Meadowdale!This bright and spacious single-family home has been meticulously cared for and fully renovated from top to bottom. It features hardwood and porcelain flooring throughout, along with an updated modern kitchen and renovated washrooms.The nicely finished separate basement includes a large bachlor apartment, full washroom, and kitchen-ideal for extended family or additional living space.Nestled beside a park on a quiet street, this home offers a peaceful setting while being just minutes from elementary, middle, and high schools, Meadowvale Town Centre, shopping, highways, GO Train station, and all essential amenities. Located in the friendly Millers Grove neighbourhood, with easy access through the scenic park path system.The private backyard is perfect for entertaining, complete with mature cedar hedges and a wooden deck. Additional upgrades include a new garage door, patio door, and front entry door.Immaculately clean and truly move-in ready-this is a must-see home. (id:58671)
3 Bedroom
4 Bathroom
1100 - 1500 sqft
Homelife/miracle Realty Ltd
413 - 25 Fontenay Court
Toronto, Ontario
Luxury Suite in the Podium Section with Unobstructed Views! Great condition, One Of A Few Larger Suites 1094 Sq ft! A Large 100 sq ft Balcony with Private Views of the Humber River, Trails & Parks. Open Concept Design! Rarely available, Stunning Split 2 Bedroom + Den With A Window (Large Enough For 3rd Bedroom). 1 Parking (Steps to the Elevator) & Locker! It Boasts A Large Modern Kitchen With Upgraded Cabinets & Backsplash & a Centre Island! Spacious Master Bedroom with Ensuite Bath with Marble Upgrades. A Separate Laundry Room With Laundry Sink! Many Upgrades & Beautiful Finishes. Convenient Central Etobicoke Location! Main Level of Building offers, Medical Clinic, Pharmacy, Hair Salon, Espresso Cafe & Gelato, Canada Post. Esso Gas & Circle K Convenience Store Near by. Steps to Bike Trails, Lambton Golf & Country Club, Scarlett Heights Park, James Garden, Major Highways 401 & 427, TTC, Cafes, Tim Hortons & Scarlett Heights Park. Parking Close to Elevator. 24 Hr Security. BBQ's on Rooftop plus Terrace with Landscaped gardens, Cabana, Great Resort Like Amenities: Virtual Golf Simulator, Theatre, 24 hr Concierge, 2 Party Rooms, Guest Suites, Media Room, Pet Spa, Meeting Room, Security Guard, Indoor Pool, Bike Storage, Fitness Center, Gym & Sauna. (id:58671)
3 Bedroom
2 Bathroom
1000 - 1199 sqft
Royal LePage Your Community Realty
6 Hentob Court
Toronto, Ontario
Wow, a Great Property!! Welcome to a Spacious Well Maintained Detached Raised Bungalow with a Separate Entrance to In Law/Nanny Suite ! Nestled on a quiet, family-friendly cul-de-sac in one of Etobicoke's Established Thistletown-Beaumonde Heights area! 2 Car Garage fits 2 Compact or Small Cars with Door to Garden & 2 Lofts for Extra Storage plus total 4 car Parking ! Double 16 ft Driveway. Situated on a Generous 47 x 127 ft West Lot Backing onto Green Space, No neighbours behind you! Spacious Living Areas, ideal for 1 or 2 families, Empty Nestors, or Investors. The property offers excellent income potential or multi-generational living. A Bright & Spacious Main Floor with 3 Bedrooms Spacious Living/DiningRooms and a 5 pc Bath. The Finished Lower Level has a Walk Out with Separate Side & Back Entrance , with a with Modern Bathroom, Bedroom with 2 Double closets & Laminate Flooring, Renovated in 2025 , Kitchen with Center Island plus Gas Stove & Fridge, a Large Dining Area & Family Room with Fireplace! Total of 2054 Sq ft with Above Grade Finished Lower Level + walk out to Garden! The Perfect Setup for an In-law suite, for Teens or Aging Parent, or Potential for Rental Income. The Side Patio & The Covered Porch in the Backyard provides the Perfect Space for Relaxing or Entertaining, In a Sought-After Etobicoke location. A Smart Investment for Multi-Generational Living or Extra income . Enjoy a Peaceful Setting while being just minutes from schools, scenic trails along the Humber River, Shopping, Parks, TTC Transit, Finch LRT, and Major highways. Some photos have been Virtually Staged. It Won't Last. (id:58671)
4 Bedroom
2 Bathroom
2000 - 2500 sqft
Royal LePage Your Community Realty
1611 - 3600 Highway 7 Avenue
Vaughan, Ontario
Heart of Vaughan, The Prestigious Centro Square Condos, where style, comfort, and convenience. This spacious 2-bedroom, 2-bathroom suite Corner Unit With 2 Balconies And Unobstructed Southwest Exposure. Modern designed living space turn out functional open-concept layout. Shine and spotless bright laminate floor throughout. The sleek kitchen is enhanced by a sleek kitchen with quartz countertops, and stainless steel appliances. Well maintained even fresh paint and new lights. Large southwest exposure window flood the unit with natural light. Centro Square offers luxury amenities: 24-hour concierge, indoor pool, fully equipped fitness centre, yoga and party rooms, golf simulator, media center, and rooftop terrace. The complex also provides ample visitor parking and a vibrant community atmosphere.T he location is unmatched steps to shops, dining, banks, Costco, Walmart, Cineplex, and Vaughan Metropolitan Centre subway. Commuters enjoy easy access to Highways 400 & 407, putting the entire GTA within reach. Perfect for end-users or investors. (id:58671)
2 Bedroom
2 Bathroom
800 - 899 sqft
Nu Stream Realty (Toronto) Inc.
3101 - 45 Charles Street E
Toronto, Ontario
Luxurious Chaz Yorkville Condo In Yonge-Bloor Neighbourhood. Sw Views Of The Lake, City, CN Tower. From Floor To Ceiling Windows. 757 Sqf & 55 Sqf Balcony, 1 Bedroom + 1 Large Den Can Be Used As Second Bedroom, Nook For Your Home Office Desk. DeDual Bathroom Entryways. Amazing Amenities: Sky Club On 36F, Stylish Lobby, Outdoor Courtyard, Exercise Rm,Games Rm, Sauna, Yoga & Pilates, Studio, Bbq Area And More. Pet Spa, 24 Hours Concierge & More. Steps To Two-Subway Line! Walking Distance To Yorkville, Bay & Bloor Streets Shopping, University Of Toronto, Ryerson, Restaurants, Business Center, Shop & More. (id:58671)
2 Bedroom
1 Bathroom
700 - 799 sqft
Smart Sold Realty
2704 - 33 Bay Street
Toronto, Ontario
Spacious 2-bedroom, 2-bathroom corner suite in the heart of Downtown Toronto offering stunning, unobstructed city views. Freshly updated with brand new flooring, kitchen cabinets with quartz countertops, and dishwasher. Bright open-concept layout with floor-to-ceiling windows fills the suite with natural light. Extra-large wrap-around corner balcony provides an exceptional outdoor living experience. Includes one underground parking space and three lockers (one standard locker and two bike lockers), offering outstanding storage. Well-managed building featuring 24-hour concierge, fitness centre, indoor pool, rooftop garden, tennis court, and more. Prime downtown location steps to the Financial District, waterfront, Union Station, TTC, shopping, dining, and entertainment. (id:58671)
2 Bedroom
2 Bathroom
800 - 899 sqft
Bay Street Group Inc.
503 - 212 St George Street
Toronto, Ontario
Fabulous 'Annex' Location! Condo Fees are ALL INCLUSIVE of ALL Utilities - Heat, Hydro, Water, Cooling, and Basic Cable. Rarely Available 2 Bedroom Penthouse! Great Value for About 1000 sq ft Corner Suite + 185 sq ft South Balcony! Located Two Blocks north of Bloor Street, 212 St. George was originally known as Powell House, an Edwardian-styled home built in 1907 and converted into a prestigious condo residence in the 1980s. Maintaining much of the original design, including a hand-carved oak front door, the Property now offers 41 Annex condos! Suite 503 is Sought After & Rarely Available a 2 Bedroom 2 Bath (includes 37ft South Facing Corner Balcony) Open Concept Layout ! Updated Kitchen! Two Updated 4Pc Baths! 2 Walkouts from Living Room & Primary Bedroom To Large 185 sq ft South Balcony! Primary Bedroom has 4 pc Ensuite Bath, Walkout to Deck & Double Closets. Heated Driveway to Underground Parking. Condo offers a Gym, Sauna, Coin Laundry all located on Floor 1. Lobby is Floor 2 & Roof Top Terrace on the Top Floor with Amazing Views of the City & Sunsets ! Walk To St George Subway, Restaurants, Cafe's, University of Toronto St George Campus, Philosopher's Walk, OISE, Varsity Stadium & Arena, The Royal Ontario Museum, & Steps to Yorkville! so Wheelchair Accessible. Only From Underground Parking there are "No Stairs" to Suite (id:58671)
2 Bedroom
2 Bathroom
1000 - 1199 sqft
Royal LePage Your Community Realty
559 Murray Meadows Place
Milton, Ontario
Perfect for first-time buyers, this beautifully upgraded brick townhome offers over 1,800 sq ft of comfortable, move-in-ready living space with 9-ft ceilings throughout the main floor. The open-concept layout is ideal for everyday living and entertaining, with the added bonus of a main-floor den-perfect for a home office or study space.The bright eat-in kitchen overlooks the family room and features quartz countertops, shaker-style cabinetry, lots of storage and a walk-out to a fully fenced backyard - great for pets, kids, and summer BBQs. The cozy living room includes a gas fireplace and stylish floating shelves, while hand-scraped hardwood floors add warmth and durability to the main living area. Upstairs, the spacious primary bedroom offers his-and-her walk-in closets and a private 4-piece ensuite. The finished basement features an open concept rec room and includes a bedroom and a 3-piece bathroom combined with laundry, providing flexible space for movies, workouts or guests. (id:58671)
4 Bedroom
4 Bathroom
1500 - 2000 sqft
Royal LePage Meadowtowne Realty Inc.
133 Pugh Street
Milverton, Ontario
Christmas Special GET A FREE FINISHED BASEMENT! Welcome to 133 Pugh Street where luxury meets flexibility. Experience upscale living in this beautifully semi-detached home, thoughtfully crafted by Caiden Keller Homes. Backing directly onto a lush forest, this property offers rare, uninterrupted privacy in the charming and growing community of Milverton. Priced at $699,000, this home delivers space, style, and exceptional value especially when compared to similar properties in nearby urban centres. Imagine a semi-detached custom home with high-end finishes, a designer kitchen with oversized island, upgraded flat ceilings, dual vanity and glass shower in the ensuite, and a spacious walk-in closet. The layout is fully customizable with Caiden Keller Homes in-house architectural team, or you can bring your own plans and vision to life. Each unit will maintain the same quality craftsmanship and attention to detail Caiden Keller Homes is known for. Don't miss this rare opportunity to own a fully customizable luxury Semi with forest views at a fraction of the cost of big city living! Multi-generational floor plan customization an option which includes a 2 bed, 1 bath accessory apartment. Multiple Lots available!! (id:58671)
3 Bedroom
3 Bathroom
1565 sqft
Exp Realty
135 Pugh Street
Milverton, Ontario
Welcome to 135 Pugh Street where luxury meets flexibility. Experience upscale living in this beautifully semi-detached home, thoughtfully crafted by Caiden Keller Homes. Backing directly onto a lush forest, this property offers rare, uninterrupted privacy in the charming and growing community of Milverton. This home delivers space, style, and exceptional value especially when compared to similar properties in nearby urban centres. Imagine a semi-detached custom home with high-end finishes, a designer kitchen with oversized island, upgraded flat ceilings, dual vanity and glass shower in the ensuite, and a spacious walk-in closet. The layout is fully customizable with Caiden Keller Homes in-house architectural team, or you can bring your own plans and vision to life. Each unit will maintain the same quality craftsmanship and attention to detail Caiden Keller Homes is known for. Don't miss this rare opportunity to own a fully customizable luxury Semi with forest views at a fraction of the cost of big city living! Multi-generational floor plan customization an option which includes a 2 bed, 1 bath accessory apartment. Multiple Lots available!! (id:58671)
3 Bedroom
3 Bathroom
1565 sqft
Exp Realty
7515 Sherrilee Crescent
Niagara Falls, Ontario
Luxury, style, and modern convenience define this stunning 2-storey stone & stucco home, built in 2022 and backing onto a tranquil retention pond. Thoughtfully designed with high-end finishes, this home boasts engineered hardwood flooring on the main and second floors, soaring ceilings, and oversized windows that flood the space with natural light.The open-concept main floor is perfect for both everyday living and entertaining. The spacious living room features an electric fireplace, while the chefs kitchen is a showstopper with extensive cabinetry, an oversized island with additional storage and seating, built-in appliances, and a striking herringbone backsplash. A butlers pantry with a prep sink adds functionality. A private office, 2-piece bath, and a mudroom with rear yard access complete this level.Upstairs, the primary suite offers dual walk-in closets and a spa-like 5-piece ensuite with a soaker tub and glass shower. Three additional bedrooms provide ample spaceone with a private 3-piece ensuite and walk-in closet, while the other two share a Jack & Jill 5-piece bath. A second-floor laundry room adds convenience.The finished basement (awaiting ceiling completion) features heated floors, a large rec room, oversized windows, and a 3-piece bath. This home is fully equipped with a built-in speaker system inside and out, a security camera system, and a sprinkler system for effortless lawn care.Outside, enjoy the fully fenced pie-shaped lot with a raised composite deck, perfect for entertaining. A oversized 2.5 car garage and a prime location in a growing Niagara Falls subdivision, close to shopping, amenities, and major highways make this home an exceptional opportunity. (id:58671)
4 Bedroom
5 Bathroom
3000 - 3500 sqft
Revel Realty Inc.
48 Karalee Crescent
Cambridge, Ontario
Welcome to this beautifully updated 3+1 bedroom, 2.5 bathroom home located on a quiet street in the sought-after Townline Estates, a great family-friendly neighbourhood with an easy commute to the Milton GO Station. This open-concept home features an updated kitchen (2023) with quartz countertops and many newer appliances, flowing seamlessly into the main living area highlighted by a cozy gas fireplace-perfect for everyday living and entertaining. The huge primary bedroom offers ensuite privilege, while the additional bedrooms provide flexibility for family, guests, or a home office. The fully finished basement adds exceptional value, complete with a fourth bedroom and 3-piece bathroom, making it ideal for overnight guests, teenagers, or kids who need their own space. Step outside to a fully fenced backyard with mature trees for added privacy, plus a two-tier deck designed for outdoor entertaining. Numerous updates, including a 50-year roof (2015) , offer exceptional peace of mind. A move-in-ready home that blends comfort, functionality, and commuter convenience! (id:58671)
4 Bedroom
3 Bathroom
1100 - 1500 sqft
RE/MAX Twin City Realty Inc.
18 - 2185 Fairchild Boulevard
Burlington, Ontario
A pleasure to present a property that truly feels brand new, having been completely and uncompromisingly rebuilt, inside and out. The exterior features a new roof, driveway, windows, patio door, bay window, and front door. Internally, the property was stripped to the studs and joists and now includes new insulation, electrical, plumbing, and HVAC systems, along with a new high-efficiency furnace. The interior showcases new drywall, paint, light fixtures, doors, and trim, complemented by hand-scraped smoked hickory flooring throughout. The kitchen and bathroom have been fully replaced and new self closing cabinets, new countertops, sinks, faucets, and all new appliances. This home offers a remarkably peaceful and private setting, with a park located directly behind the property. It provides easy, maintenance-free living and is conveniently situated:* **Education:** All levels of schools are within 2 km.* **Shopping:** You are minutes away from the Brant Street shopping village (approx. 1 km), Costco, and the mall.* **Recreation:** The escarpment and lake are nearby, with easy access to local dining and trails. If you are looking for a completely worry-free and ready to move in home, this is an ideal opportunity. (id:58671)
3 Bedroom
1 Bathroom
1400 - 1599 sqft
Homelife Landmark Realty Inc.
606 - 1276 Maple Crossing Boulevard
Burlington, Ontario
Step into this sophisticated 2-bed, 2-bath residence offering 1,130 sq ft of bright, contemporary living in the highly coveted Grand Regency at 1276 Maple Crossing Blvd. This elegant home blends style, comfort, and convenience-ideal for those seeking upscale living just steps from Burlington's vibrant waterfront. From the moment you enter, you're welcomed by sun-filled principal rooms, expansive windows, and a thoughtfully designed layout that delivers effortless flow. The spacious living/dining area is perfect for entertaining, while the well-appointed eat-in kitchen offers excellent potential for gourmet customization. Both bedrooms are generously sized, with the primary suite providing a peaceful retreat for rest and relaxation. Resort-inspired amenities elevate the everyday experience. Enjoy a heated outdoor pool, state-of-the-art fitness centre, sauna, tennis and squash courts, rooftop lounge, party rooms, guest suites, 24-hour security, car wash, and EV charging-an unmatched lifestyle package in the heart of Burlington. Situated minutes from the lake, Spencer Smith Park, the pier, boutique shopping, cafés, and top-rated restaurants, this prime location offers exceptional walkability and easy access to transit, the GO station, and major highways. Experience true waterfront living with urban convenience at your doorstep. Don't miss this rare opportunity to own a standout, spacious, and beautifully maintained condo in one of Burlington's most desirable communities. Move in and elevate your lifestyle. (id:58671)
2 Bedroom
2 Bathroom
1000 - 1199 sqft
Zolo Realty
106 Kenpark Avenue
Brampton, Ontario
A beautiful park like 1/2 acre located in Stonegate! This property offers a lot of mature trees and exceptional privacy for a subdivision home! Home features large principal rooms that are filled with light! Expansive Master Bedroom with 2 huge walk-in-closets and a 5 piece ensuite! Very unique home with 2 staircases from the main floor to the basement.! Basement with 9 foot ceilings in Rec room! Separate entrance from Mud Room to garage. 3 Car garage & 9 car parking in the driveway! High Efficiency Lennox furnace (2020): roof, skylights, flashing, soffits, fascia, & eavestroths (2023); Ac (2024); Windows and back sliding doors (2025) (id:58671)
4 Bedroom
3 Bathroom
3500 - 5000 sqft
RE/MAX Realty Services Inc.
3409 - 30 Inn On The Park Drive
Toronto, Ontario
Proudly Built by Tridel - Auberge On The Park. One year new 3-bedroom, 3-bathroom luxury suite offering 1,559 sq.ft. of open-concept living space with 9-ft ceilings. Located on the 34th floor, this unit features floor-to-ceiling windows and a private southeast-facing balcony with unobstructed views.Modern kitchen with integrated, energy-efficient 5-star Miele appliances, contemporary soft-close cabinetry, and in-suite laundry. Includes 2 parking spaces with EV charging. Prime Leslie & Eglinton location, steps to Eglinton Crosstown LRT, minutes to DVP, Hwy 401, and Downtown Toronto. Close to Sunnybrook Park, CF Shops at Don Mills, restaurants, schools, and trails.Perfect for those seeking a combination of luxury, convenience, and nature-inspired living. **Virtual Staging has been applied** (id:58671)
3 Bedroom
3 Bathroom
1400 - 1599 sqft
RE/MAX Excel Realty Ltd.
Skylette Marketing Realty Inc.
181 South Creek Drive
Kitchener, Ontario
Spacious, move-in ready 3-bedroom, 2.5-bathroom corner townhouse in the desirable Doon area, offering 1,411 of bright, open-concept living space. Upgrades completed in Sept 2025 include a full repaint throughout and laminate flooring on the main level, giving the home a fresh, modern feel. The kitchen features granite countertops with a stylish backsplash and opens to the living/dining area with a walkout to your private deck. Includes 5 appliances, central air, and a water softener for year-round comfort. Upstairs offers 3 spacious bedrooms with 2 full baths, including a primary ensuite with a glass shower door, while the main floor includes a convenient half bath. Built in 2018 and thoughtfully updated, this home is located directly across from Groh Public School and enjoys the benefits of a corner unit design with extra natural light & privacy. Flexible possession available. (id:58671)
3 Bedroom
3 Bathroom
1411 sqft
RE/MAX Twin City Realty Inc.
902 - 585 Colborne Street E
Brantford, Ontario
This stunning Cachet built home is located in one of Brantford's most desirable neighborhoods. Offering 2 bedrooms and 2.5 bathrooms, it strikes the perfect balance of modern design,| comfort, and everyday convenience. Bright, open living spaces are enhanced by large windows, quartz countertops, stainless steel appliances, and contemporary finishes throughout. Property is being sold under Power of Sale, in as-is, where-is condition. (id:58671)
2 Bedroom
3 Bathroom
1100 - 1500 sqft
RE/MAX Real Estate Centre Inc.
7267 Windbreak Court
Mississauga, Ontario
Check out This Stunning 3+1 Bedroom Detached Home in a Prime Neighbourhood! This beautifully maintained home features a welcoming foyer with elegant wainscoting, a stylish staircase & a convenient powder room. Spacious living/dining area with crown moulding & a stone feature wall. The modern kitchen & breakfast area boast quartz counters, crown moulding & stainless steel appliances. Upstairs offers 3 generous bedrooms with hardwood floors. The primary includes a walk-in closet & 2-pc ensuite. The finished basement with a separate entrance includes an in-law suite with pot lights, stainless steel appliances, laminate flooring, a built-in fireplace, a 4-pc bath & a large bedroom. Furnace (2021), Windows (2018)the basement apartment is great for extra income for investors or in-law uses.Great current Tenant are in on month to month rent willing to stay or leaveQuick access to 401; 6 min to Toronto Premium Outlets; 15 mins to Pearson.50+ shops within ~5 min (Walmart, Longos, Superstore, Home Depot, Tim Hortons, TD, RBC).5 min to Edenwood Middle school, 7 min to Meadowvale Secondary school, 6 min to Meadowvale Community center, 6 min to Lake Aquitaine/Lake Wabukayne & trails.3 min away to Smart Centres Mississauga shopping mall ,the first Costco Business Centre in Mississauga is opening within walking Distance . (id:58671)
4 Bedroom
4 Bathroom
1500 - 2000 sqft
Realty One Group Flagship
2005 Canning Court
Burlington, Ontario
GORGEOUS FREEHOLD DETACHED set on a QUIET COURT in BRANT HILLS! Pulling up, the CURB APPEAL is evident. TASTEFUL LANDSCAPING, a WELCOMING FRONT PORCH & MASSIVE 4 CAR DRIVEWAY frame this BEAUTIFUL HOME. Step inside & drop your bags...because this home is MOVE IN READY! Natural light pours through LARGE WINDOWS illuminating a terrific layout comprised of an OPEN CONCEPT LIVING & DINING ROOM (set on GLEAMING HARDWOODS) flowing seamlessly into a BRIGHT CLEAN KITCHEN with SLIDERS leading to a PRIVATE BACKYARD OASIS with patio, tiered gardens & pergola (perfect for RELAXING & BACKYARD BBQs) and NO REAR NEIGHBOURS! Not only that, there is HEAPS of STORAGE with an OVERSIZED OUTBUILDING! Back inside, a CONVENIENT MAIN FLOOR POWDER rounds out the main level. Upstairs finds three GENEROUS BEDROOMS including a MASSIVE PRIMARY + a FULL 4 PC BATHROOM! But wait...there's MORE...A FULLY FINISHED BASEMENT (easily accessed by a SEPARATE SIDE ENTRANCE...) accords TONNES MORE LIVING SPACE with a REC ROOM, OFFICE (potential 4th BEDROOM) UTILITY & LAUNDRY! All this & its set close to PARKS, SHOPPING, SCHOOLS, BURLINGTON GO, the REC CENTRE & easy access to MAJOR HIGHWAYS! It's the PERFECT HOME in the PERFECT LOCATION! So don't delay, make it yours today! (id:58671)
3 Bedroom
2 Bathroom
1779 sqft
Promove Realty Brokerage Inc.
5463 Palmer Avenue
Niagara Falls, Ontario
Welcome to 5463 Palmer Ave, a solid brick corner-lot home in the heart of downtown Niagara Falls! Walking distance to the world-famous Falls, Clifton Hill, Bird Kingdom, Tim Hortons, restaurants, pubs, and more this location is all about convenience.The home features a bright and functional layout, spacious bedrooms, and a great backyard. There's a separate entrance to the basement and parking for up to 5 cars perfect for families or investors. Furnace, AC, and hot water tank (2022), making this a move-in-ready, low-maintenance property. A fantastic opportunity in a prime location! (id:58671)
3 Bedroom
2 Bathroom
1100 - 1500 sqft
RE/MAX Dynamics Realty
117 Murray Street
Brantford, Ontario
Welcome to 117 Murray Street, a warm and inviting 4-bedroom, 2-bath detached home in Brantford's desirable East Ward. This charming property offers the perfect blend of comfort, character, and convenience - ideal for families, first-time buyers, or anyone looking to settle into afriendly, walkable neighbourhood. Step inside to discover a bright and spacious living room that flows into an eat-in kitchen and a cozy sunroom/enclosed porch - a great spot to unwind or enjoy your morning coffee. The main floor also features convenient laundry access, a 4-piece bath, and a generous primary bedroom. Upstairs, you'll find three additional bedrooms and a second bathroom, offering plenty of space for family or guests. Outside, the private backyard provides the perfect setting for kids, pets, or relaxing summer evenings. The property also includes parking for one vehicle, mature landscaping, and plenty of curb appeal. Perfectly situated just steps to schools, local parks, public transit, and shopping, with quick access to Brantford's downtown core, this home offers both comfort and connection to the community. Recent updates include a kitchen refresh in 2022 and a new roof in 2024, making this home truly move-in ready and waiting for you. (id:58671)
4 Bedroom
2 Bathroom
1100 - 1500 sqft
Royal LePage Action Realty
1139 Farmstead Drive
Milton, Ontario
An Absolutely Gem Mattamy Built Detached with almost 2,800 square feet of living space With a Finished Basement and Separate Side Entrance Situated In The Heart Of Milton **This Stunning 4 +2 Bedroom + 4 Bath Featuring 2 Bedroom in the Basement ~$$ Spent In Lots of Fine Upgrades**Front Expensive Stone Interlocking for Extra Parking Space**Upgraded Light Fixtures & amp; hardwood Floors & Pot Lights Thru-out , Custom Deck Including Pergola In The Backyard *All Brick Exterior Comes W/ Juliet Balcony *Versatile Space of the Den that can be used for Office or Can turn into another Bedroom *A very Functional & Open Concept Layout*Separate living and Family Rooms Offering Pot Lights & Gas Fire Place W/ Lots of windows For Natural Sun light to Seep Through* Well Kept Upgraded White Kitchen W/ Custom Granite Countertops, Tall Shaker Cabinets for Extra Storage, Backsplash & amp; Built-in Stainless Steel Appliances , Center Island W/ Extended Bar for Dine-in * Eat-in-kitchen Space W/ Walk-Out To A Sun Deck Boasting Massive Pergola to Enjoy Outdoors **H/W staircase takes you To 2nd Level that is Hosting A Primary Bedroom With A Huge Walk-In Closet & 4pc Ensuite Boasting Granite countertop and frameless shower* 3 Other Generous Size Bedrooms W/ their Own Closet Space And Shares Another 4pc Ensuite **2nd Floor Laundry For your Convenience.* New Fencing was done in July 2025. Must See property, book the showing today! (id:58671)
6 Bedroom
4 Bathroom
2000 - 2500 sqft
Right At Home Realty
149 Adelaide Avenue E
Oshawa, Ontario
Beautiful All Brick Detached Home 5 Beds, 2 Baths. Nestled in the sought-after O'Neil neighbourhood, this charming all-brick, 2 1/2 storey detached home combines classic appeal with modern convenience. Boasting 5 spacious bedrooms and 2 full bathrooms, it's perfect for families, professionals, or those craving room to grow. Step inside to discover original hardwood floors, solid wood trim, and character-rich design throughout. The finished attic offers a versatile bonus room ideal for a home office, playroom, or guest retreat, while the lower-level basement includes a second bathroom and laundry hookup highlighting smart use of space. Outside, a rear deck overlooks a generous, fully fenced yard your ideal spot for summer BBQs, gardening, or relaxing with family. With central air and forced air gas heating, this home is both comfortable and easy to live in. Prime location: A short stroll from Costco, grocery stores, banks, and major amenities-enjoy effortless errands and lifestyle convenience. Great walkability with nearby parks, schools, and the downtown core. Close to transit, Lakeridge Health, Durham College, and UOIT perfect for commuters or health/science professionals. Community Perks. Mature trees, and good school zones including O'Neil Collegiate. Whether you're looking to settle into a vibrant community steps from amenities or expand in a flexible, family friendly space, 149 Adelaide St E is a standout opportunity. (id:58671)
5 Bedroom
2 Bathroom
1100 - 1500 sqft
Century 21 Atria Realty Inc.
74 Witteveen Drive
Brantford, Ontario
Welcome to this Brand-new never never-lived-in, Sun-filled, Impressive 4-bed, 3-bath detached house in the Highly Demanded, Family-Friendly West Brant. Sits on a privileged lot w open view front and back, just across the most popular Wyndfield Park w a basketball court, kid-friendly play areas & Splash Pad & more! Very Bright House w loads of Sunlight, unobstructed views! This house offers great features where comfort and elegance meet. Large Covered Porch with iron railing for safety and elegance, Dd entry, 9' ceiling, Gleaming modern Hwd Flrs & Oak Stairs, functional Open concept, Garage Entry To Mudroom w a convenient B/I bench & extra coat closet for these chilly winter days, Gorgeous Private Deck overlooking the spacious backyard, Chef's Modern Kitchen, Center Island/Brkfst Bar, SS appls, plenty of cabinet and counter space parfect for your family and friends gatherings and feasts. Convenient 2nd Flr Laundry, 2 Linen Cabnts, Spacious Primary bdrm w large w/I closet &4pcs ensuite+ standing shower+ soaker tub. Steps to great schools, convenient shopping, and recreation activities (park, trail, Shellard Sports Center), minutes to Costco, Lynden Park Mall, and Hwy 403 for commuting. (id:58671)
4 Bedroom
3 Bathroom
1500 - 2000 sqft
Right At Home Realty
70 Grover Road
Brampton, Ontario
Absolutely stunning 3-bedroom link home located in a high-demand neighborhood at the border of Brampton and Mississauga. This beautifully maintained home features a spacious eat-in kitchen with modern backsplash, stainless steel appliances. Freshly painted in soft neutral tones, with hardwood flooring on the main level and an elegant oak hardwood staircase. Functional layout filled with natural light-perfect for families. Prime location close to Highways 401, 407 & 410, and walking distance to transit, parks, No Frills, banks, plaza. (id:58671)
4 Bedroom
4 Bathroom
1500 - 2000 sqft
Exp Realty
108 Owen Street
Barrie, Ontario
In the heart of downtown Barrie, where tree-lined streets meet the charm of vibrant city life, 108 Owen Street offers a rare blend of character, comfort, and modern elegance. Just a short drive to Kempenfelt Bay and the marina and a five minute walk to effortless access to Lake Simcoe's endless possibilities; from boating and fishing to leisurely waterfront strolls, all while enjoying the convenience of parks, shops, dining, and entertainment only moments from your door. Behind the gated entry, lush gardens and mature landscaping set the stage for a home designed as much for gathering as it is for quiet moments. The backyard unfolds into a private oasis with an in-ground pool, hot tub, outdoor shower, chef's outdoor kitchen, and a magnificent stone fireplace that turns summer evenings into cherished memories. The detached 31 x 24.5ft double garage with workshop, equipped with a 60-amp panel, provides both practicality and potential, while generous parking accommodates a boat or trailer with ease. Inside, sunlight spills across warm natural wood beam accents in the kitchen and living room, where a gas fireplace offers a welcoming glow. The main floor features a dedicated office, a spacious bedroom, bathroom and plenty of entertaining space. Upstairs, the master suite is a private sanctuary with steam shower, sky light, and tranquil night sky views. The walk-out lower level is an entertainer's delight offering a second bedroom, a gas fireplace, a wet bar, and a projector TV create the perfect setting for gatherings, with seamless access to the pool terrace. With 200-amp service, central vac, abundant storage, and a long list of stunning upgrades, this home is entirely move-in ready. 108 Owen St. is a place where every space feels intentional, where beauty and comfort meet, and where the next chapter of life can be written with ease and grace. (id:58671)
3 Bedroom
3 Bathroom
1100 - 1500 sqft
Keller Williams Innovation Realty
RE/MAX Professionals North
114 - 1555 Kingston Road
Pickering, Ontario
Welcome to #114 1555 Kingston Road! This beautifully designed three-storey 2 bed 3 bath townhome offers the perfect blend of modern style, comfort, and convenience. With two spacious bedrooms and three bathrooms, this home features thoughtful finishes, open living spaces, and an unbeatable location in Pickering's desirable Town Centre neighborhood. Step inside and be greeted by a bright, welcoming foyer with ceramic tile floors, a sleek powder room, and plenty of closet space. The main living area is filled with natural light from large windows and showcases smooth ceilings, laminate flooring, and upgraded baseboards, creating a warm and inviting atmosphere for relaxing or entertaining. The modern kitchen is a dream for any home chef, featuring stainless steel appliances, a large island with breakfast bar, quartz countertops, and a marble backsplash. Pendant lighting and ample cabinetry add both style and function, while the open dining area offers a walk-out to a Juliet balcony, perfect for morning coffee or evening breezes. Upstairs, the primary suite provides a peaceful retreat with his-and-hers closets (including a walk-in) and a luxurious four-piece ensuite complete with a deep tub and stone-top vanity. A second spacious bedroom and an additional full bathroom make this level ideal for families, guests, or a home office. The top level opens to an extra-large private terrace, featuring wooden privacy walls and tile flooring, a perfect spot for outdoor entertaining or quiet evenings under the stars. Additional features include underground parking, automatic entry lighting, a tankless water heater, and an eco thermostat system for year-round comfort and energy efficiency. Located just minutes from Pickering Town Centre, restaurants, parks, schools, and The Wellness Spa, this home truly offers a lifestyle of comfort, convenience, and community. Welcome home to #114-1555 Kingston Road, Pickering! (id:58671)
2 Bedroom
3 Bathroom
1200 - 1399 sqft
Century 21 Percy Fulton Ltd.
1 - 5710 Long Valley Road
Mississauga, Ontario
>> 3 +1 Bedrooms. The Main floor previously used as 4th bedroom currently use as an Office), 3 Full Bath + 1 Powder Rm. >>Highly Desirable Neighborhood, 3 Spacious Bedrooms with Large Windows >>, Well Designed Living Rm/Dining Rm Features Fireplace for Enjoyment.<<< Modern Kitchen with Granite Countertop and Eat-In, Easily walk-out to Wrapped Around Large Balcony for Additional Outdoor Space to Enjoy. <<< Very Convenient Location! Close to Park, Groceries, Shops, Library, Public Transport, Majoy Hwys & Shopping. Must See to Appreciate. (id:58671)
4 Bedroom
4 Bathroom
2000 - 2249 sqft
RE/MAX Real Estate Centre Inc.
17 White Owl Crescent
Brantford, Ontario
Why rent when you can own?? Fall in love w this modern, bright, & beautifully updated SE facing semi-detached home nestled in the family-friendly Lynden Hills community in Brantford's highly desirable North End, sitting on a deep pie-shaped lot! Surrounded by top-rated schools, great shopping (w Costco & Lynden Park Mall a few steps away), parks, trails, & quick access to HWY 403, this home offers comfort, convenience, & peaceful living. With 3+1 beds, 2 baths, this home provides plenty of room for families & guests. Step into the inviting, functional layout w a sun-filled, large living room, a spacious dining room open to a modern white kitchen w SS appliances, a double oven stove, an over-the-range microwave & plenty of counter & cabinet space, including a pantry. Walk out to a fully fenced, deep backyard oasis perfect for your peaceful morning coffee, or family BBQ gatherings & play dates. The backyard is complete w a lovely patio, covered deck & a large shed for all your family projects & storage. On the 2nd floor, the spacious, bright & warm primary bedroom features his & hers closets, while the two additional bedrooms overlooking the backyard & a 4-piece bath complete the upper level. The newly finished basement adds exceptional versatility-ideal for a recreation room, home office, guest suite, or an in-law setup, complete w a bathroom, laundry area & custom shelving for ample storage (including under-stair space). The long driveway accommodates 3-4 vehicles with ease. Recent updates include: fully freshly professionally painted throughout, a fully renovated basement, new flooring for the living room, and updated bathrooms. Close to schools, shopping, public transit, Laurier University, Brantford hospital, & the Grand River trail system, this move-in-ready home offers an incredible opportunity for first-time buyers, growing families, or downsizers. Don't miss your chance to make it your new home. This won't last. Book your showing today! (id:58671)
3 Bedroom
2 Bathroom
1725 sqft
Right At Home Realty Brokerage
1414 King Street E Unit# 405
Kitchener, Ontario
Welcome to Eastwood Community – 55+ Living at Its Best! Outdoor parking available at no cost and no extra condo fee for it! This bright and spacious 2-bedroom, 1-bath condo offers comfort, convenience, and a wonderful community lifestyle. Located in a well-established building at 1414 King St E, this unit features a nicely renovated bathroom, in-suite laundry, and a functional kitchen with a pass-through window to the open-concept dining and living room. Enjoy your morning coffee with fresh air on the east-facing balcony. Each room fills with natural light creating a warm atmosphere through out the day. The primary bedroom is generously sized, complemented by a second bedroom that’s perfect for guests or a hobby space. Additional locker storage is included for your convenience. Life at Eastwood goes beyond your unit – the building is full of outstanding amenities, including a bowling alley, community room, planned weekly events (music, dinners, games, arranged meals in dining hall with take out options and more). Perfectly situated across from Rockway Golf Course and steps from the beautiful Rockway Gardens, this is an ideal spot for active, social living. Whether you’re looking for community, comfort, or location, this condo has it all! (id:58671)
2 Bedroom
1 Bathroom
908 sqft
Mcintyre Real Estate Services Inc.
234 Concession 14 Road E
Flamborough, Ontario
Welcome to your dream country estate! Ideally, located on a quiet rd walking distance to the Mountsberg Conservation and close to Milton, Oakville and Burlington. This breathtaking property spans over ten acres of pristine land, offering a perfect blend of country living and luxury. A beautiful farmhouse, with over 7000 square feet of living space. This home offers everything for family, friends, and entertaining. Once inside, you will be welcomed by a spacious foyer that leads to a dreamy library, and then past an enchanting dining room with a 14-person table and gas fireplace. Next you'll be greeted by the heart of the home. An awe-inspiring kitchen featuring a magnificent island, adorable pantry, Subzero fridge, Miele double ovens, and a stunning 36-inch Lacanche range. Wide plank wood floors on all levels add a touch of warmth to every room. The primary wing offers beautiful views, ensuite bathroom, stately primary bedroom with double closets and a personal office or dressing room. Open from the kitchen, the cathedral ceiling living room is adorned with a Rumford fireplace. Notice the views and light streaming in from new Anderson Windows all around. To tackle the farm fun a well appointed garage, a mudroom and laundry room off side and back entrance. Outside, a rolling pasture, beautiful barn with separate well, paddocks, heated workshop and tack room. Below, a bright walkout with five-piece bath, 3 bedrooms each with large windows, exercise room, large schoolroom/ rec room, a third fireplace, and radiant floor heating ensure comfort even on the chilliest of days. Two furnaces, a Veisman boiler, all-new plumbing and electrical, and a second laundry room give you peace of mind that your home will function as well as it looks. With 8 bedrooms and 5 bathrooms, there's ample space for everyone to unwind and relax. With picturesque views of paddocks, gardens, pasture, and forests right outside your window, this is how your family is meant to live. (id:58671)
8 Bedroom
5 Bathroom
7391 sqft
Mcintyre Real Estate Services Inc.
325 - 22 Niles Way
Markham, Ontario
Welcome to 22 Niles Way-an impeccably maintained and spacious townhome nestled on a quiet, safe crescent with wonderful neighbours. Located in the heart of Johnsview Village, a professionally managed and beautifully maintained condominium community! The bright main level features custom wall mouldings, separate living and dining areas, and a walk-out to a private backyard with gardens and patio-ideal for relaxing or entertaining. The fully renovated kitchen is a standout, offering extended cabinetry, abundant storage, a modern glass-and-stone backsplash, and generous counter space. Upstairs, three well-proportioned bedrooms include a primary bedroom with a walk-in closet, and a family-friendly bathroom complemented by a convenient linen/storage closet.The newly renovated basement features brand-new wide-plank flooring, extra-high baseboards, and a highly versatile layout perfect for a guest bedroom, home office, gym, playroom, or entertainment space. This level also includes a stylish washroom with a spacious walk-in shower, a separate laundry and storage room, and ample under-stair storage.The well-maintained garage provides parking and additional storage. Enjoy close proximity to top-rated schools, including Johnsview Village Public School just a two-minute walk away, along with nearby parks, playgrounds, tennis and basketball courts, an outdoor heated swimming pool, and abundant visitor parking. Transit options are within walking distance, with quick access to Highways 401, 404, and 407, and nearby hospitals! A shopping plaza directly across the street offers groceries, medical & dental offices, pharmacy, library, and a community centre with a fully equipped gym, rinks, and programs for all ages. Maintenance fees include lawn care & eavestrough cleaning for a truly low-maintenance lifestyle.Notable improvements:Fully Renovated Kitchen, Gas Forced-Air Heating & Central Air Conditioning, New Basement Flooring, Energy-Efficient Windows, Upgraded Insulation & Roof! (id:58671)
4 Bedroom
2 Bathroom
1000 - 1199 sqft
Exp Realty
18 Caine Street
Richmond Hill, Ontario
*5 Years New Luxury Home Built By Fieldgate In Prestigious Richmond Hill Community. *3800 Sqft About Grade (Per Floor Plan ) Plus Walk up Basement.*3 Storey Modern Design With18' Soaring Foyer And 9' Ceilings on Lower, Main And Upper Floor.*Lower level has a Guest Suite with Ensuite & Large Great Room.* Upper level offers 4 Spacious Bedrooms With Ensuites & Laundry Room .*Extensive $$$ Interior Upgrades, featuring a Designer Kitchen, Fully Upgraded Bathrooms, Premium Tile Flooring, and High-end Finishes Throughout.*$$$ Premium landscaping in Front and Backyard with Professionally Designed Garden Beds & Deck.*No Sidewalk. * Highly Rated School Zone, Richmond Green SS, St. Theresa Of Lisieux Catholic HS. *A Short Drive To GO Station, Highways 404, Walk to Shopping, Restaurant, Costco, Home Depot, Richmond Green Park (id:58671)
5 Bedroom
5 Bathroom
3500 - 5000 sqft
Homelife Landmark Realty Inc.
2281 Wildwood Crescent
Pickering, Ontario
Beautifully upgraded detached 2-storey home in desirable Brock Ridge, offering new flooring, pot lights, California shutters, brand-new appliances, new kitchen counters, a new roof, and a new garage door. This well-maintained property features 3 spacious bedrooms, 3 bathrooms, a bright modern kitchen, hardwood in the dining room, and ceramic flooring in the foyer, kitchen, and baths. An additional family room provides flexible space ideal for a home office, library, or quiet work area. The partially finished basement is drywalled, painted, and pre-wired, ready for your finishing touches. Situated on a mature, landscaped lot with a large custom deck and located close to parks, schools, transit, shopping, and near a mosque, this home offers exceptional convenience and comfort in a sought-after community. Hurry-this move-in-ready home with extensive upgrades won't last long!Detached Link Home A pleasure To View.Ample Parking and Backyard. ** This is a linked property.** (id:58671)
3 Bedroom
3 Bathroom
1100 - 1500 sqft
RE/MAX Success Realty


