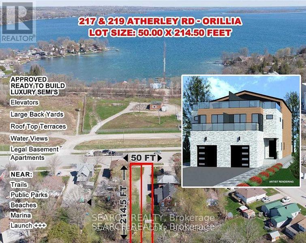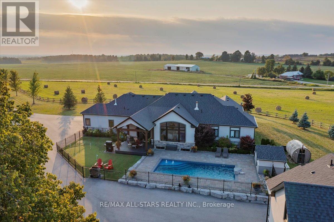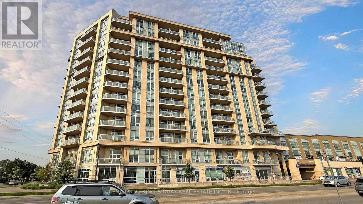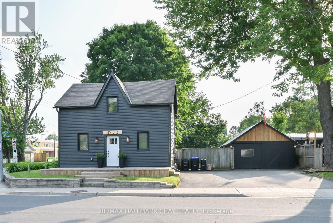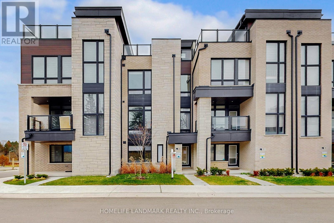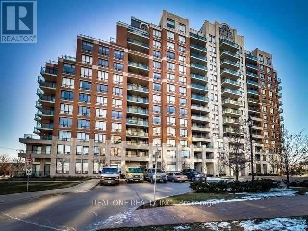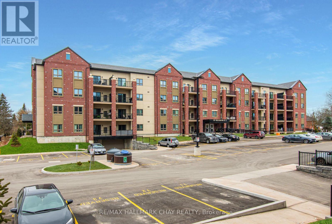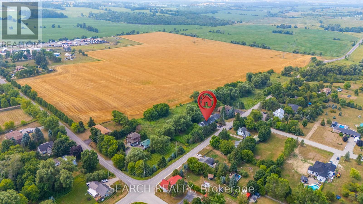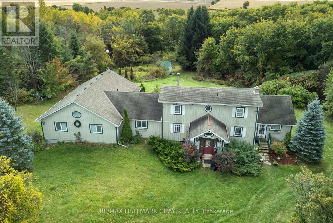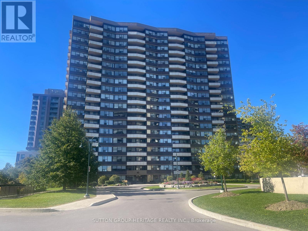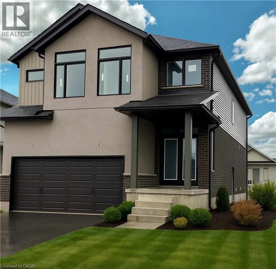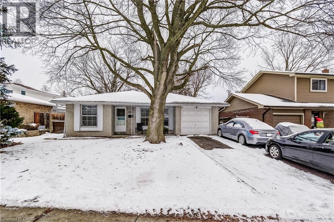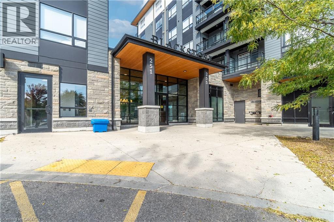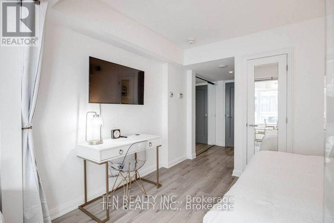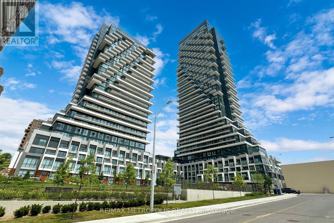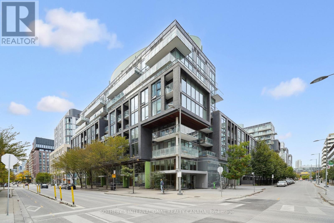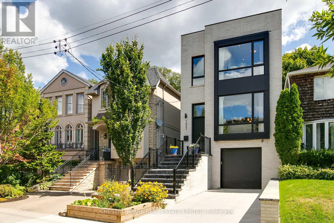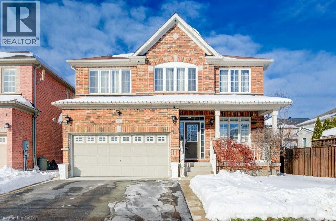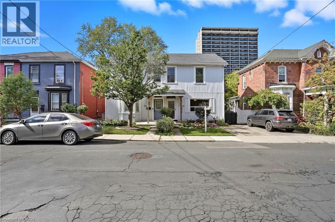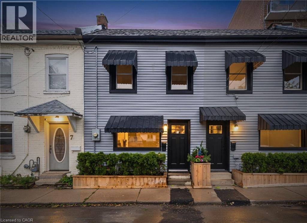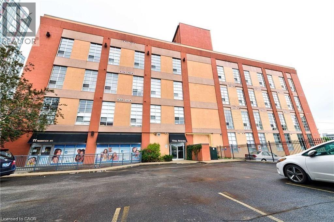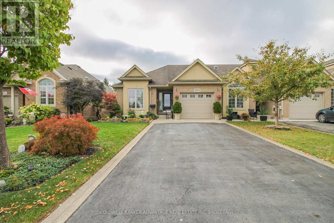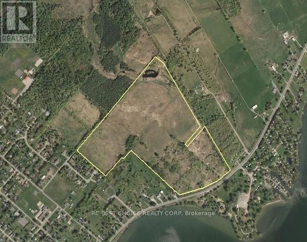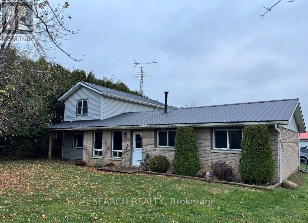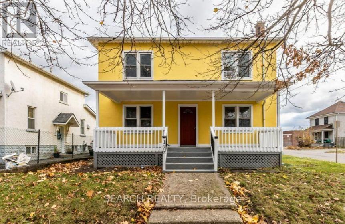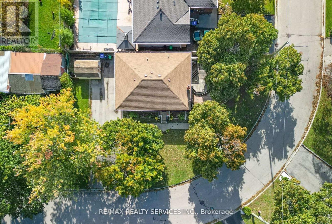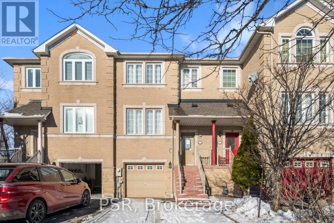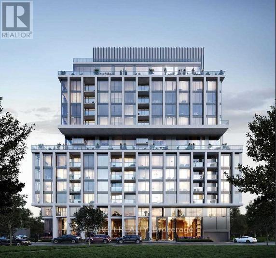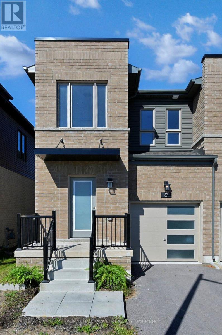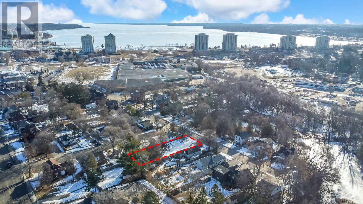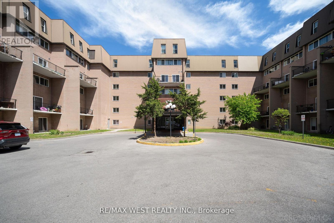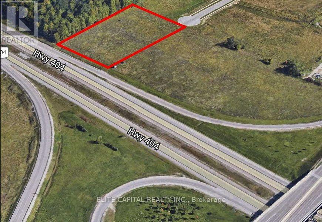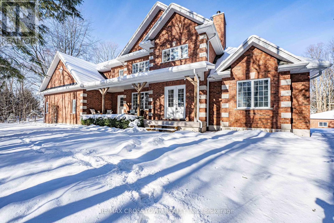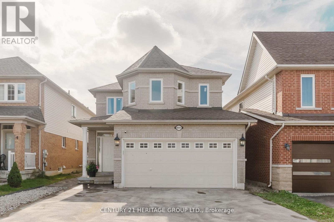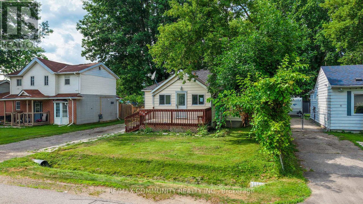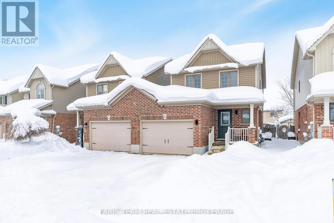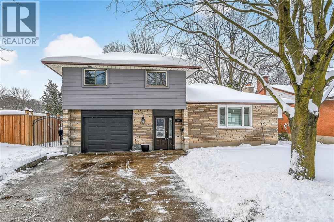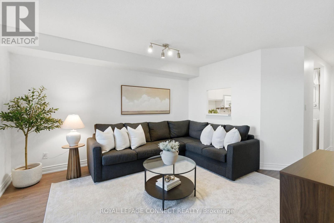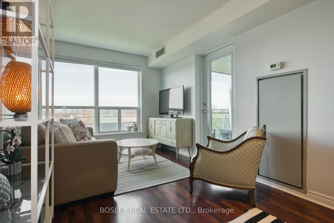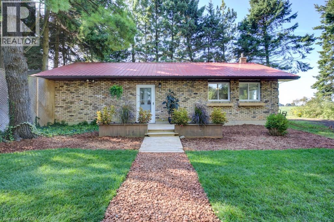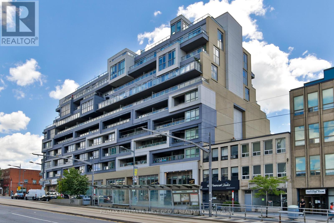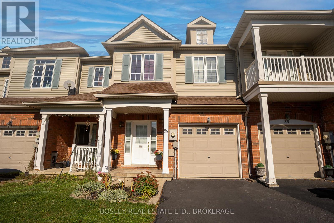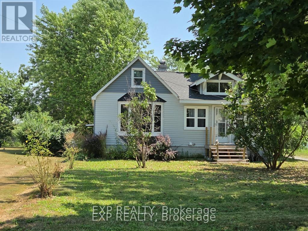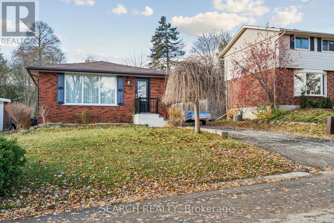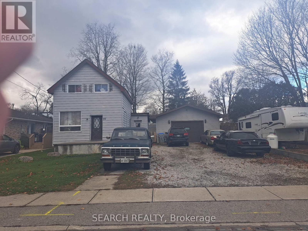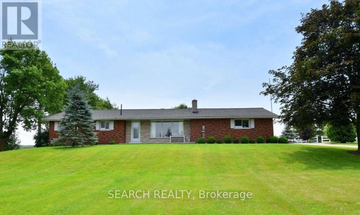- Home
- Services
- Homes For Sale Property Listings
- Neighbourhood
- Reviews
- Downloads
- Blog
- Contact
- Trusted Partners
217 Atherley Drive
Orillia, Ontario
Premium Downtown Waterfront Building Lot with Approved Permits Ready to Build An exceptional opportunity to build a luxury side-by-side duplex in Orillia's sought-after waterfront downtown area. Permit-approved and ready to go, this project includes over 4,000 sq ft across three levels, plus a legal self-contained basement apartment, private elevator, and a 50 sq meter rooftop terrace with breathtaking views of Lake Couchiching. Key Features: A large, premium lot with a survey and building plans included. Walking distance to parks, beach, marina, downtown shops, cafes, and restaurants R3 zoning permits 68 units (buyer to verify with the city). Vendor Take Back (VTB) financing is possible. The buyer is responsible for the development and building charges. 219 Atherley Rd is included in the purchase price. Taxes are currently based on vacant land. HST may be applicable. Whether you're building a luxury duplex or exploring the full potential of multi-residential development under R3 zoning, this property offers substantial upside in a prime location. Note: Listing agent has an ownership interest in the property. (id:58671)
0 - 699 sqft
Lpt Realty
247 Ravencrest Road
Georgina, Ontario
Welcome to Windycrest Farm! Enter through the timber frame front entrance into a gorgeous open concept living space with soaring windows and 13 foot vaulted ceilings in the great room. Custom kitchen with granite counters, 9 ft island and large picture window to enjoy the beautiful views. Dining area has hand crafted coffered ceiling with a double garden door that accesses the resort like backyard. Cool off in the spa like salt water pool on those hot summer days or play a fun game of mini putt on the artificial putting green. Gather the family for a BBQ under the outdoor covered living space of vaulted timber frame. Enjoy a relaxing sauna taking in the breath taking sun rise and sunsets. Make unforgettable family memories during the winter months at the enclosed hockey rink, with a full chiller and heated dressing room. Separate shop provides extra space for the woodworking enthusiast or tinker on your collectable car. The bonus finished nanny suite above the separate shop provides great privacy and space for extended family or guests. This is truly a home where family and friends are always welcome and entertained no matter the season!! (id:58671)
5 Bedroom
5 Bathroom
2000 - 2500 sqft
RE/MAX All-Stars Realty Inc.
806 - 8323 Kennedy Road
Markham, Ontario
Amazing 2 Bedrooms W/ 2 Washrooms Unit In South Unionville. Direct Access To T&T Supermarket. Unobstructed View From Balcony. 9Ft Ceiling, Modern Renovation. Upgraded Kitchen With Granite Counter, Stainless Steel Appliances & Custom Backsplash. 1 Parking And 1 Locker. Steps To Restaurants, Shops, Park. Mins To Hwy 407, High Way 7, Downtown Markham, Go Station, YMCA. Amenities Included 24Hrs Concierge, Party Room, Gym, Rooftop Terrace. (id:58671)
2 Bedroom
2 Bathroom
700 - 799 sqft
Century 21 King's Quay Real Estate Inc.
70 Church Street S
New Tecumseth, Ontario
Welcome to this stunning, move-in ready detached century home located right in the vibrant heart of Alliston! Double Wide Lot with Potential to Sever! Fully renovated from top to bottom with no detail overlooked, this home combines modern design, quality craftsmanship, and a prime location. Step inside to discover a bright and airy open-concept layout featuring brand new flooring, pot lights, and stylish finishes throughout. The custom kitchen is a chefs dream, boasting quartz countertops, High end stainless steel appliances, gas stove, sleek cabinetry, and a spacious island perfect for entertaining. Spacious living room with built in napoleon gas fireplace, built in storage and pot lights.Gorgeous Main floor laundry/mudroom with custom sliding door and 2pc powder room.Upstairs, you'll find generously sized bedrooms with closets and beautifully updated bathroom with freestanding tub and glass steam shower, towel warmer and Tv.Outside, enjoy a private backyard perfect for summer gatherings or cozy evening fires. Fully fenced yard with 2 side gates, and new rear deck and pergola . Fully finished, heated and insulated detached garage currently used as a private home gym. All major systems have been updated including Furnace, AC, 200amp panel, siding/soffits, windows, doors, napoleon gas fireplace and more, giving you peace of mind for years to come. 2 separate newly paved driveways with extra parking for trucks, trailers and toys. Located within walking distance to downtown , shops, restaurants, schools, and parks! (id:58671)
3 Bedroom
2 Bathroom
1500 - 2000 sqft
RE/MAX Hallmark Chay Realty
5 Ingersoll Lane
Richmond Hill, Ontario
Prime Location! 1 Year Old Townhouse With a Double Car Garage And Rear Lane Access On Bayview & 19th Ave, Located In The Highly Sought-After Jefferson Community. This Modern Home Features Multiple Terraces, Includes a Rooftop Terrace, Perfect For Entertaining and Lifestyle. Perfect View, Facing The Park With Unobstructed Views. First Floor Has Ensuite, Separate Entrance Dryer/Washer And Small Kitchen. En-suite Bathroom.Potential Rental Income. Enjoy 3 Spacious Bright Bedrooms With 3 Bathrooms On Second .Plus Soaring 10-Ft Ceilings On The 2nd Floor, Potlight Though Out. Hardwood Flooring Throughout, Oak Staircase, And Floor-To-Ceiling Windows Bring In Abundant Natural Light. Functional Layout, Open Concept Kitchen With Breakfast Area, Could Walk Out To The Terrace. S/S Appliances, Gas Stove, And More. Closed To Public Transit, Schools, Plaza, Shopping Centre, Restaurants, And All Other Amenities! (id:58671)
4 Bedroom
5 Bathroom
1500 - 2000 sqft
Homelife Landmark Realty Inc.
1203 - 310 Red Maple Road
Richmond Hill, Ontario
Discover the Prestigious Vineyards Gated Community in Richmond Hill! This stunning home features a south-facing open balcony, a well-maintained functional layout with 2 bedrooms, and a bright, open-concept design filled with natural light. .Residents enjoy exclusive access to top-tier amenities, including: 24-hour guarded gatehouse Party room & meeting facilities Fully equipped gym Indoor pool & outdoor terrace Visitor parking & tennis court. Don't miss this exceptional living experience!" (id:58671)
2 Bedroom
1 Bathroom
700 - 799 sqft
Real One Realty Inc.
109 - 157 Wellington Street E
New Tecumseth, Ontario
Beautiful 1 Bedroom 1 Bathroom Main Floor Executive Condo in the Heart of Alliston.Bright & Updated with open concept main living & dining space with walkout to oversized covered balcony, laminate flooring throughout, stone kitchen countertops and breakfast peninsula. Stunning 3pc bathroom with custom tile and walk-in glass shower ! Large Primary Bedroom with closet .Underground parking spot included and tons of visitor parking,Move in and enjoy the conveniences of Condo living. Close to all amenities, shops, restaurants, Close to hwys 50, 400 and 27 ! (id:58671)
1 Bedroom
1 Bathroom
800 - 899 sqft
RE/MAX Hallmark Chay Realty
5127 10th Side Road
Essa, Ontario
Versatile 5+2 Bedroom Raised Bungalow with Income Potential in Essa. Situated on a massive 432 x 104 ft lot, this unique home features three self-contained units two separate 2-bedroom units on the main floor and a fully finished 2-bedroom walk-out basement apartment, offering an ideal setup for multi-generational living or investment income. Currently fully tenanted, the property generates strong rental income with potential for long-term growth. The sprawling backyard offers endless possibilities, stretching wide and bordered by a tranquil stream/creek at the rear, perfect for those seeking privacy and space to unwind or expand. Other highlights include ample parking for 6 vehicles, Recent roof shingles (approximately 2 years), Heat pump for efficient heating & cooling, Upgraded 200-amp electrical panel. Located just 10 minutes to Hwy 400 and within 15-20 minutes to Costco, Walmart, golf courses, ski hills, schools, and shopping, this property offers convenience, income, and space - ideal for families, investors, or tradespeople alike. ***A Must See***. (id:58671)
7 Bedroom
4 Bathroom
1100 - 1500 sqft
Lpt Realty
247 Harding Park Street
Newmarket, Ontario
Beautiful - Well Built 4 Bedroom Three Storey Townhome Located In Prestigious Glenway Estates,Newmarket. Modern, Stylish Kitchen w/ Upgraded Granite Countertop, Oak Staircase with upgraded iron Pickets, 9 Ft Smooth Ceiling On Main Floor. 4 Spacious bedrooms. Bright & Functional Layout.Steps To Upper Canada Mall. Close To Schools, Park, Hospital, Grocery, Retail Stores and major highways. A Must See! (id:58671)
4 Bedroom
4 Bathroom
1500 - 2000 sqft
Lpt Realty
6509 13th Line
New Tecumseth, Ontario
Welcome to your Private Countryside Estate overlooking Alliston !Scenic Ranch style home on 10 acres with river frontage & bonus beach area including BBQ and firepit. Multiple outbuildings, large living quarters, with room for animals & livestock. Recent Addition with multiple separate 1-2 bedroom- fully updated apartments perfect for additional income or multi generational living.Fish for Salmon and trout or Enjoy the Orchard with multiple kinds of fruit trees, Mature forest nature trails and HILLTOP views. Lots of parking and storage.Great commuter location minutes away from Hwy 400, 27, 9 and Hwy 50. Close to Alliston and Honda ! (id:58671)
9 Bedroom
7 Bathroom
1500 - 2000 sqft
RE/MAX Hallmark Chay Realty
1508 - 45 Huntingdale Boulevard
Toronto, Ontario
Incredible place to live, in Toronto for a such a great price. With large rooms, playground, and many family friendly amenities. The Building is spotless better and bigger than the new condos. TTC at the corner. Schools, parks, restaurants and shopping are near by. This Condo comes with a large family Room plus the Den, living and Dining Room, Amenities include Tennis Courts, playground, sitting park, indoor pool, gym, billiards, sauna, and Party Room. This suite is ready for some personal touches to become your home with a view. Large west facing view with a walkout from both the Living Room and Main Bedroom. The Family room even features a working fireplace. Best Price in the complex. Very sought after condo complex, spotless and peaceful. (id:58671)
3 Bedroom
2 Bathroom
1400 - 1599 sqft
Sutton Group-Heritage Realty Inc.
123 Maple Street
Drayton, Ontario
READY FOR IMMEDIATE OCCUPANCY ***SEPARATE SIDE ENTRANCE TO THE BASEMENT*** Step into the Fraser Model, an epitome of modern living nestled in Drayton Phase 2 community. Boasting 2,332 sq ft of living space, this residence offers four spacious bedrooms and three and a half luxurious bathrooms. The 2 car garage provides ample space for your vehicles and storage needs. Noteworthy is the unfinished basement, ripe for your creative touch, and separate entrance, seamlessly merging indoor and outdoor living. Experience the epitome of craftsmanship and innovation with the Fraser Model and make your mark in the vibrant Drayton community 9’ Main Floor Ceilings, 6’ Patio Slider Door, Laminate floors on main level excluding mudrooms and washrooms. (id:58671)
4 Bedroom
4 Bathroom
2332 sqft
RE/MAX Real Estate Centre Inc. Brokerage-3
RE/MAX Real Estate Centre Inc.
2145 Sandringham Drive
Burlington, Ontario
Charming, oversized detached backsplit located on a quiet street in desirable Brant Hills. Set on a generous lot with a single-car garage and parking for up to five vehicles (four in the driveway). Ideally situated within walking distance to shopping, grocery stores, schools, and parks. The spacious primary bedroom features ensuite privileges and sliding glass doors leading to the backyard. All bedrooms offer hardwood flooring throughout. The lower-level family room is generously sized, complete with a gas fireplace and convenient access to a 3-piece bathroom, laundry area, and additional storage. An impressive 536 sq. ft. of crawl space provides exceptional storage options. (id:58671)
3 Bedroom
2 Bathroom
1869 sqft
Keller Williams Edge Realty
255 Northfield Drive E Unit# 407
Waterloo, Ontario
Discover modern living at its finest at Blackstone Condos in Waterloo East! Built in 2020, this stunning 2-bed, 2-bath unit offers over 850 sqft of open-concept space with 9' ceilings, large windows, and a private balcony that fills the home with beautiful natural light. The sleek kitchen features white cabinetry, quartz countertops, stainless steel appliances, and a subway tile backsplash, complemented by premium laminate flooring throughout. The spacious layout includes a primary bedroom with ensuite and a second bedroom with a nicely sized closet, plus in-suite laundry for added convenience. Enjoy upscale amenitiesfitness center, co-working space, event lounge, bike storage, and a rooftop terrace with BBQs, fire pit, and courtyard views. Steps to Browns Socialhouse, shops, transit, and minutes to St. Jacobs Market, trails, and highways. (id:58671)
2 Bedroom
2 Bathroom
854 sqft
Century 21 Green Realty Inc
2910 - 155 Yorkville Avenue
Toronto, Ontario
Located in the very heart of HI-END FASHION DISTRICT - Yorkville-Toronto downtown. Beautiful New York Style One Bedroom. Rare Spacious Bathroom Layout W/ Laundry Inside. Close to the Subway Station, Yorkville Village, Whole Foods Market, Museums, Restaurants, & Toronto's main luxury shopping hub (Cartier, Versace, Chanel, Gucci, Louis Vuitton, D&G and many more of the same class) (id:58671)
1 Bedroom
1 Bathroom
0 - 499 sqft
Tfn Realty Inc.
638 - 20 Inn On The Park Drive
Toronto, Ontario
Situated at 20 Inn On The Park Drive, Unit 638, in the coveted Leslie Street and Eglinton Avenue East area of Toronto, this sophisticated condo offers an elegant blend of modern living and comfort with an abundance of natural light and stunning views. Spanning an impressive layout, this 1+1 bedroom, 2 bathroom residence includes a designated parking spot and a private locker for added convenience. The open-concept design creates a seamless flow between the living and dining areas, enhancing the spaciousness of the home while large south-facing windows flood the interior with sunlight and provide breathtaking cityscape views. Located in a prime neighborhood with easy access to public transit, major roadways, and a diverse array of dining, shopping, and entertainment options, this unit presents an ideal opportunity for anyone seeking a stylish and convenient living experience in one of Toronto's most desirable areas. Buyer has to assume the lease. (id:58671)
2 Bedroom
2 Bathroom
700 - 799 sqft
RE/MAX Metropolis Realty
S318 - 455 Front Street E
Toronto, Ontario
Welcome to the award-winning Canary District Condos! This stylish 2+1-bedroom split-plan unit is a rare offering, boasting an exceptional floor plan. This bright, contemporary, and adaptable 858 sq. ft. residence exemplifies superior condominium living, featuring floor-to-ceiling windows and hardwood flooring throughout. The sleek, modern kitchen is equipped with high-end appliances, and the open concept living area provides access to a spacious balcony, ideal for relaxation or entertaining and the versatile +1 area can be readily customized to suit individual needs. The primary bedroom offers a tranquil sanctuary with ample closet space and an en-suite bathroom. The second bedroom serves effectively as a guest bedroom or a combined bedroom/office. With an additional four-piece bathroom and in-suite washer/dryer, this home is ideally suited for those who appreciate functional and flexible living without compromising on quality, efficiency, or comfort. This unit includes a conveniently located parking spot, bicycle rack, and two lockers for supplementary storage. This location is truly exceptional, providing diverse offerings for all. Highlights include the Diamond Jubilee Promenade with a splash pad, Underpass Park featuring a playground, basketball court, and skateboard park, and Corktown Common, an 18-acre park with a marsh, expansive lawns, urban prairies, playground areas, a splash pad, and inviting features such as a fireplace, permanent barbeque, and large communal picnic table. Canary District Condos are within walking distance of George Brown College, the state-of-the-art YMCA, The Distillery District, Leslieville, and St. Lawrence Market. With a Walk Score of 93, residents are also in proximity to trendy restaurants, cafes, and boutique shops. Commuting is effortless via the 504A King Streetcar that stops at King Subway Station, buses, and Union Station, with easy and quick access to the DVP & Gardiner Expressway. (id:58671)
2 Bedroom
2 Bathroom
800 - 899 sqft
Sotheby's International Realty Canada
1031 Spadina Road
Toronto, Ontario
Tucked away on a quiet, tree-lined cul-de-sac in coveted Upper Forest Hill, this custom-built home offers over 3,500 sq. ft. of meticulously crafted living space. Designed with both sophistication & function in mind, every detail has been carefully considered to create a residence that is as stylish as it is welcoming. Step inside & feel the sense of light & openness that defines the main floor. Soaring 10 ceilings & expansive windows flood the living & dining spaces with natural light & sleek finishes set a tone of understated luxury. At the heart of the home, the kitchen impresses with a striking waterfall centre island, premium integrated appliances & storage, the perfect balance of beauty & utility. The family room, anchored by a modern gas fireplace & stone facade, opens seamlessly onto the deck & backyard. The architectural glass & wood staircase rises gracefully to the 2nd level, where 3 skylights brighten every step. The primary bedroom is a sanctuary, featuring a generous walk-in closet & a 5-piece spa-like ensuite with a deep soaker tub, double vanity & heated floors. 3 additional bedrooms are well-proportioned, sharing a contemporary 4-piece hall bath, while a convenient second-floor laundry adds ease to everyday living. The lower level extends the home's living space with incredible versatility & feels like a main floor with a walkout to a covered patio & nearly floor to ceiling windows. A spacious rec room, complete with a wet bar, provides the ideal backdrop for casual entertaining. A 5th bedroom & full 3-piece bathroom are perfectly suited for guests, while the mudroom with rough-in for a 2nd laundry & direct garage access & heated floors enhances convenience. This home is more than just a beautiful place to live - it's a lifestyle. A true blend of modern design, thoughtful function & Perfectly located near top-rated schools, the shops & restaurants along Eglinton & convenient TTC access. (id:58671)
5 Bedroom
4 Bathroom
2500 - 3000 sqft
Chestnut Park Real Estate Limited
538 Thomas Slee Drive
Kitchener, Ontario
Welcome to 538 Thomas Slee Drive, a bright and spacious two storey detached home in the highly sought after Doon South neighbourhood. This property offers wonderful curb appeal with its inviting covered porch and two car garage. Step inside to find a well designed main floor featuring a comfortable living room, a dedicated dining room, a family room with a cozy gas fireplace, and a breakfast area filled with natural light. The kitchen boasts extensive cabinetry and an island, and is open to both the family room and breakfast area. A walkout leads to a private backyard complete with a deck, patio, gazebo, fenced yard, and storage shed. A main floor laundry with garage access and a two piece bathroom add everyday convenience. Upstairs you will find four spacious bedrooms, including an impressive primary suite with a walk in closet, soaker tub, oversized glass shower with a built in bench, and dual vanities. An additional ensuite in a secondary bedroom as well as another four piece main bath provide comfort for family and guests. The finished lower level adds even more living space with a generous recreation room, a second fireplace, a projector and screen for movie nights, a bar area, large storage, and a two piece bathroom. Ideally located in one of Kitchener’s most desirable neighbourhoods, this home is close to golf courses, top rated schools, parks, walking trails, and is just minutes from Highway 401 and Conestoga College. A fantastic location for commuters and families alike. (id:58671)
4 Bedroom
5 Bathroom
3553 sqft
Royal LePage Wolle Realty
22 Liberty Street
Hamilton, Ontario
Welcome to this charming 3-bedroom, 1.5-bath semi-detached home in Hamilton's prestigious Corktown neighborhood. Blending historic character with an artistic sophisticated feel, this home features bright and airy living space with functionality. Enjoy a walkable lifestyle just steps from vibrant cafes, galleries, parks, and transit. This home features Trillium award winning gardens on an oversized deep lot. Perfect for those seeking a blend of urban convenience and old world charm. (id:58671)
2 Bedroom
2 Bathroom
1200 sqft
RE/MAX Escarpment Realty Inc.
9 Ford Street
Hamilton, Ontario
FREEHOLD TOWNHOUSE that's been FULLY RENOVATED inside and out. Enjoy peace of mind with ALL NEW PLUMBING, WATERLINE, ELECTRICAL & HVAC including Furnace, AC, Electrical Panel and Hot Water Tank. The NEW KITCHEN showcases CUSTOM FINISHES and flows into bright living and dining areas; the NEW BATH adds fresh, modern style. Outside, the EXTERIOR IS REDONE FRONT & BACK, featuring a NEW DECK and low-maintenance yard-perfect for easy entertaining. Best of all, there are 2 PARKING SPOTS IN THE BACK-RARE FOR THIS AREA. A MOVE-IN READY opportunity with quality updates throughout and the convenience of NO CONDO FEES. (id:58671)
2 Bedroom
1 Bathroom
958 sqft
Exp Realty
11 Rebecca Street Unit# 202
Hamilton, Ontario
Welcome to The Annex Lofts at 11 Rebecca Street, where urban character meets modern convenience. This spacious one-bedroom, one-bathroom loft in the heart of downtown Hamilton is the perfect blend of style and function. Soaring ceilings, polished concrete floors, and exposed ductwork create an authentic industrial feel, while large windows flood the unit with natural light. Unit 202 offers an open-concept layout designed for today’s lifestyle, with a modern kitchen featuring stainless steel appliances and ample storage. The generous living space allows for flexible furniture arrangements, ideal for both entertaining and working from home. A private bedroom with oversized windows and a sleek four-piece bathroom complete the floor plan. What sets this condo apart is not just its design, but its value. The Annex Lofts is a boutique building with low-maintenance fees that include building maintenance, common amenities and building insurance. Amenities include a party room, bike storage, and secure entry. Located steps from restaurants, cafes, shopping, transit, and the vibrant arts scene, this property offers an unbeatable lifestyle for first-time buyers, professionals, or investors seeking strong rental potential in a growing downtown core. With easy access to the Hamilton GO Centre, major highways, and future LRT, this is a smart long-term investment in one of Ontario’s fastest-rising cities .Don’t miss the opportunity to own a stylish loft in a well-managed building that combines character, convenience, and value. (id:58671)
1 Bedroom
1 Bathroom
650 sqft
Keller Williams Complete Realty
3935 Lower Coach Road
Fort Erie, Ontario
Executive end-unit freehold townhouse! This bungalow style townhouse was built in 2007 with a comfortable and functional design. Huge lot backs onto a train track, but you'd never know with the hill covered the sight and sounds. Instead, walk out to a true backyard oasis, full of variety of trees, plants, flowers, and garden structures. The view never gets old.. It's a nature-lover's dream! The house itself features 2+1 bedrooms, 2 bathrooms, open concept main floor area, finished basement recreation room & a handyman's workshop. Not to mention an attached single car garage. First bedroom is presently used as an office, but has a closet for multi-usage. Note the beautiful walnut flooring! Custom kitchen complete with stainless steel appliances, and built-in pantry closet. Open concept dining room & living room combo leading from the kitchen, a warm and bright space for the full family + guests. Build-in tv hook ups, gas fireplace, hardwood flooring, and direct access to covered back patio. Huge primary bedroom on the main floor, conveniently located next to the 4-piece bathroom. Stand-up freezer in the closet (included), also has hookups for a stackable laundry unit. Basement is fully finished with a carpeted recreation room featuring another built-in gas fireplace and extra large windows. 3rd bedroom generous in size, as well as a 3-piece bathroom. Basement laundry/mechanical room leads to a great workshop. 100AMP breakers. Furnace & Central Air - 2021. Lots of value packed into the amazing property in Stevensville. Great for a professional couples, retirees, or small family. Lots of furnishings and additional inclusions available. (id:58671)
3 Bedroom
2 Bathroom
1100 - 1500 sqft
Coldwell Banker Advantage Real Estate Inc
0 County 2 Road N
Edwardsburgh/cardinal, Ontario
Build It, They Will Come! Prime Development Opportunity 60+ Acres with Stunning St. Lawrence River Frontage Attention Developers and Investors! Now available: over 60 acres of prime residential land featuring more than 928 feet of breathtaking frontage along the majestic St.Lawrence River. Zoned R1 Residential and ideally positioned beside the established Johnstown subdivision, this property is development-ready and full of potential. Located near rapidly expanding Industrial Park, home to major operations such as the Giant Tiger Distribution Centre, Greenfield Ethanol Plant, CREWS Rail Shipping Terminal, and the Port of Johnstown, this site offers excellent economic synergy for future residents and investors alike. With unmatched connectivity, the property is just: Minutes to the Johnstown International Bridge and Highways 401 & 416. 1 hour to Ottawa, the Nations Capital. 40 minutes to the renowned 1000 Islands tourist region. 1 hour to Montreal. 14 minutes to Ogdensburgs New International Airport. Whether you're envisioning a new residential subdivision, retirement community, or a mix of housing solutions, this rare waterfront parcel represents an exceptional investment opportunity in one of Eastern Ontario's most strategically located and scenic corridors. (id:58671)
60 ac
Rc Best Choice Realty Corp
19311 Gore Road
Chatham-Kent, Ontario
Your search for the perfect investment property ends here! This recently renovated home offers three self-contained units on an oversized 100 ft x 206 ft lot, each with its own private entrance and kitchen. The main level boasts a bright open-concept layout with a spacious kitchen, living area, two bedrooms, and a full washroom. A separate side entrance leads to a second unit featuring its own open kitchen, living space, bedroom, and washroom. The third unit is a cozy bachelor suite located on the upper level, ideal for additional rental income. Adding exceptional value, the property also features a detached 5-car garage equipped with two vehicle lifts, office space, and its own washroom, making it ideal for hobbyists, mechanics, or offering additional rental potential. Priced competitively for todays market, it is a rare opportunity you wont want to miss! (id:58671)
4 Bedroom
3 Bathroom
1500 - 2000 sqft
Lpt Realty
196 Ross Street E
Welland, Ontario
Live mortgage-free in this renovated 4-plex! The main floor features a spacious 3-bedroom unit, self-contained 1-bedroom apartments generate steady rental income to help cover your mortgage. This end-unit investment property offers two units on the second floor, one on the ground level, and one in the basement. Each unit has its own living room, kitchen, and washroom, with separate meters for utilities. Freshly painted and updated, the property also includes a shared laundry and utility room in the basement. Three units are already tenanted, making this an excellent turnkey opportunity for investors or owner-occupiers (id:58671)
6 Bedroom
4 Bathroom
700 - 1100 sqft
Lpt Realty
31 Brisco Street
Brampton, Ontario
***RAISED BUNGALOW! SEPARATE ENTRANCE! EGRESS WINDOWS! 8 CAR PARKING! ***Welcome to 31 Brisco Street, a Well-Maintained Detached Home in the Heart of Brampton! Inside Corner Lot on a Quiet Street. Close to Everything You Need - Schools, Shopping, Transit, HWY +++. Family Friendly Neighbourhood & Walking Distance to Schools, Parks & Recreation Centres! Move-In READY! Mature, Tree-Lined Lot with Ample Parking! Plenty of Room to Add a Garage or Addition! Open Concept Living and Dining Room that Overlook Front Yard. Tons of Natural Light! The Large Eat-In Kitchen with Custom Storage is Complete with a Walk-Out to A Private Patio and Fenced-In Yard. The Main Floor Offers 3 Generously Sized Bedrooms and a Spacious Main Bath. Separate Entrance Leads to the Finished Basement that Never Ends! Family Room with a Bar area, a Full Bathroom, Extra Large Laundry Room, Utility Room, Cantina AND Another HUGE Bedroom with Built-In Storage. The Possibilities are Endless! Excellent Opportunity for First-Time Homebuyers, Multigenerational Living or Investors! (id:58671)
4 Bedroom
2 Bathroom
700 - 1100 sqft
RE/MAX Realty Services Inc.
17 Andrika Court
Mississauga, Ontario
Step Into This Move-In Ready Executive Townhome Situated In One Of Mississauga's Most Dynamic Areas. From The Entryway, The Home's Unique Warmth And Character Immediately Stand Out, Creating An Inviting Atmosphere That's Great For Everyday Living And Entertaining. The Main Floor Offers Impressive Ceiling Height And Direct Access From The Breakfast Area To A Raised Deck- An Ideal Spot To Start Your Day Or Relax In The Evenings. The Home Includes A Bright Eat-In Kitchen With A Breakfast Bar And Stainless Steel Appliances, Along With A Private Fenced Backyard Featuring A Finished Walkout. Three Well-Sized Bedrooms And Four Bathrooms Provide Plenty Of Room For Families And Guests Alike. Sunlight Fills The Home Throughout, Adding To Its Comfortable And Uplifting Feel. Its Central Location Places You Minutes From Highway 401 And 403, Square One, Grocery Stores, Gyms, Schools, Places Of Worship, And The New Transit System Right Nearby. This Is A Rare Opportunity To Own A Home That Blends Comfort, Convenience, And Modern Living In One Of Mississauga's Most Desirable Neighbourhoods. (id:58671)
3 Bedroom
4 Bathroom
1500 - 2000 sqft
Psr
615 - 1063 Douglas Mccurdy Common
Mississauga, Ontario
Absolutely Gorgeous 1-Bedroom 2-Bathroom suite at the New Rise at Stride. This bright and spacious unit is packed with incredible features you'll need to see in person to appreciate truly. The Living Room boasts floor-to-ceiling windows and a walk-out balcony showcasing tranquil ravine views. The Dining Area easily fits a full table and a home office desk. The contemporary Kitchen shines with full-size stainless steel appliances, quartz countertops, custom backsplash, and a functional center island. The Primary Bedroom is exceptional with an oversized Walk-In closet and a private 3-piece Ensuite with a glass shower. Additional highlights include a 2-Piece Powder Room for guests and a Laundry Closet with storage. Commuting is effortless with a 5-minute drive to two GO Train stations and a short walk to MiWay 23. Best of all, you're within minutes of vibrant Port Credit's restaurants, boutiques, trails, marina, Lake Ontario and more! Dont miss your chance to see this stunning unit today! (id:58671)
1 Bedroom
2 Bathroom
700 - 799 sqft
Lpt Realty
37 Turnberry Lane
Barrie, Ontario
Welcome to this beautifully maintained end-unit freehold townhome offering the perfect blend of comfort, convenience, and modern living. Boasting three spacious bedrooms and two and a half bathrooms, this bright and inviting home is ideal for families, professionals, or anyone looking to enjoy a well-designed, low-maintenance lifestyle. As you enter, you're welcomed by a sun-filled open-concept main floor featuring a seamless flow between the living, dining, and kitchen areas perfect for both daily living and entertaining. Large windows throughout the home allow for an abundance of natural light, while the well-appointed kitchen includes modern cabinetry, stone counters, and an island for extra preparation space. Upstairs, the primary bedroom serves as a tranquil retreat with a walk-in closet and ensuite bathroom, while the additional two bedrooms are good sized and share a clean, contemporary full bath. The unfinished basement presents a blank canvas, ready to be transformed into a recreation room, home gym, office, or additional living space to suit your needs. Outside, the fully fenced backyard provides a private outdoor area ideal for kids, pets, or summer gatherings, while the attached garage and private driveway offer parking for two vehicles. Situated in a prime location, this home is just a short walk to GO Transit, local bus routes, shopping, dining, parks, and top-rated schools making everyday life convenient and connected. With its extra end-unit windows, added privacy, and no condo fees, this freehold townhome delivers outstanding value in a family-friendly community. (id:58671)
3 Bedroom
3 Bathroom
1100 - 1500 sqft
RE/MAX Hallmark Chay Realty
40 Perry Street
Barrie, Ontario
CENTRALLY LOCATED 66 X 166 FT VACANT LOT ACROSS FROM MULLIGAN'S POND WITH FLEXIBLE RM1 ZONING! Some opportunities invite you to renovate, others invite you to create, and this centrally located vacant lot offers the freedom to design a home that reflects your lifestyle from the ground up. Set on a quiet, no-through street across from Mulligan's Pond, this 66 x 166 ft lot sits in Barrie's Lakeshore neighbourhood with everyday conveniences close at hand. Centennial Beach and the waterfront are within walking distance, while downtown Barrie, daily essentials, entertainment, dining, shops, the library, the GO Station, and major commuter routes are all less than a five-minute drive away. RM1 zoning supports a wide range of residential and live-work possibilities, including single-detached, semi-detached, and duplex dwellings, second suites, detached accessory units, bed-and-breakfast use, child care, and home occupations, with hydro and gas available at the lot line. Buyer is responsible for all development charges, permits, and associated fees. Start dreaming, start sketching, and start planning a home that finally lives up to the location. (id:58671)
RE/MAX Hallmark Peggy Hill Group Realty
236 - 165 Cherokee Boulevard N
Toronto, Ontario
Stunning Bright & Spacious 4 Bedrooms with open concept kitchen/living/dining condo town house in North York. New slide-in stove with 4 year warranty. 2 partly renovated washrooms. Ensuite large laundry room with new washing machine, 4 year warranty. Spacious balcony with 2 large sliding patio doors. One convenient underground parking. Walk to Seneca College, steps to schools, parks, community centre, TTC. Easy access to Hwy 404/401, 5 minute drive to Fairview Mall and Don Mills Subway Station. Great opportunity for end-user or investor. Best Buy! (id:58671)
4 Bedroom
2 Bathroom
1000 - 1199 sqft
RE/MAX West Realty Inc.
N/a La Tache Crescent
Markham, Ontario
3.6 acres of highly visible building site fronting on Hwy 404. Conveniently located in Markham with service, retail & industrial supports and quick access to full interchange at Elgin Mills & the 404. Area is home to many multi-national businesses. 347 ft of frontage on the 404. Nice square shape for maximum development potential. Flat parcel with services to the lot line and ready for development. Variety of potential uses including office, industrial, hotel and medical office. (id:58671)
4 ac
Elite Capital Realty Inc.
19 Gillespie Trail S
Essa, Ontario
Welcome to 19 Gillespie Trail, a custom all-brick, carpet-free two-storey on 2.7 private acres, offering nearly 5,000 sq. ft. of finished space with 4 bedrooms, 4 bathrooms, and a main-floor den that can serve as a 5th bedroom. Thoughtfully crafted and wrapped in mature trees, it blends country serenity with commuter convenience just off Simcoe County Rd 90 and minutes to Hwy 400.A handcrafted maple staircase-milled from a tree once on the property-sets a warm tone. The open-concept main level features cherry hardwood and a spectacular floor-to-ceiling stone fireplace with a high-efficiency wood-burning insert. The chef's kitchen boasts cherry cabinetry, granite counters, and a walk-in pantry, flowing to a sunroom and deck overlooking the private backyard. Also on this level are laundry and inside entry to an oversized 2.5-car garage.Upstairs, maple hardwood carries through generously sized bedrooms, including a luxurious primary suite. The fully finished walkout lower level adds versatility with a second wood stove, bar area, rough-in for a kitchenette (ideal in-law or guest potential), and a massive cold room.Outdoors, a separate 34' x 40' detached shop is fully insulated, wired with 100-amp service, and has its own driveway-perfect for hobbyists, car enthusiasts, or extra workspace. Enjoy open views, total privacy, and no rear neighbours. Walk to Simcoe County Forest for swimming, hiking, and outdoor adventure, with the Nottawasaga River nearby. On a school bus route-space, nature, and convenience in one exceptional property. (id:58671)
4 Bedroom
4 Bathroom
3000 - 3500 sqft
RE/MAX Crosstown Realty Inc.
RE/MAX By The Bay Brokerage
601 Mcbean Avenue
Newmarket, Ontario
Welcome to 601 McBean Ave, a beautifully updated home in Newmarket's prestigious Stonehaven community! Freshly painted and featuring modern upgrades throughout, this residence offers an inviting blend of style, comfort, and functionality. Enjoy hardwood floors, elegant pot lights, and a bright, open-concept layout ideal for today's living. The renovated kitchen boasts quality finishes and a convenient walk-out to a spacious 2-tier deck-perfect for summer gatherings and outdoor entertaining. The thoughtfully finished basement includes a separate entrance and its own laundry, providing excellent potential for in-law accommodation or rental income. Located minutes from top-rated schools, parks, shopping, public transit, and Hwy 404, this home delivers exceptional convenience in one of Newmarket's most sought-after neighborhoods. Move-in ready and meticulously maintained - this is one you won't want to miss! (id:58671)
5 Bedroom
4 Bathroom
1500 - 2000 sqft
Century 21 Heritage Group Ltd.
306 Kenwood Avenue
Georgina, Ontario
South Keswick 1+1 Bedroom Bungalow On Mature Lot In Quiet Neighborhood. Walking Distance To Lake Simcoe. Laminate Floor Through-Out Backyard With Two Large Garden Sheds. Front Deck (8 X 15), Driveway With Ample Parking Close To Schools, Shopping, And All Amenities. Minutes To 404. Great Investment, Perfect Starter Home. SEE ADDITIONAL REMARKS TO DATA FORM (id:58671)
2 Bedroom
1 Bathroom
700 - 1100 sqft
RE/MAX Community Realty Inc.
34 Quigley Street
Essa, Ontario
Top 5 Reasons You Will Love This Home: 1) Designed for everyday comfort and effortless entertaining, the spacious open-concept main level features a bright eat-in kitchen with newer appliances and a stylish backsplash, a welcoming living room with modern laminate flooring, and a convenient powder room, all combining flow and functionality 2) The upper level offers three generously sized bedrooms, including a primary suite with dual closets, along with a well-appointed 4-piece main bathroom, ideal for families or those needing flexible space for guests or a home office 3) The finished basement expands the homes living space with a cozy family room perfect for movie nights or game time, plus a laundry room and ample storage to keep everything organized 4) Venture outside to enjoy a fully fenced backyard complete with an awning for shade, thoughtful landscaping, a garden shed, and plenty of space for kids, pets, or summer entertaining, with backyard access available through the home, the garage, or the side yard for added convenience 5) Located in a desirable, family-friendly Angus neighbourhood, this home is connected only by the garage, offering extra privacy; with inside garage entry, loft storage, backyard access, and proximity to parks and amenities, its a move-in-ready option you'll be proud to call home. 1,285 above grade sq.ft. plus a partially finished basement. (id:58671)
3 Bedroom
2 Bathroom
1100 - 1500 sqft
Faris Team Real Estate Brokerage
124 Southwood Drive
Cambridge, Ontario
Tidy, updated side split in desirable West Galt location. This 3 bedroom 2 bathroom home features a open concept main level. Updated kitchen with abundant cabinetry, solid surface counters and backsplash, pantry and huge island. The sun filled living room and dining room offer crown molding, wide plank hardwood floors and led pot lights. Dining room features patio door to back yard and a servery/coffee bar and open shelves. Bedroom level provides 3 spacious bedrooms and a modern 5 pce. bathroom. The finished lower level provides loads of additional living space. Cozy rec room, kids play area and big laundry room. Private, mature back yard with cement patio area and storage shed. Enjoy the summer shade in the spacious yard while the kids play. Wide double, exposed aggregate driveway, makes a memorable first impression. Recent front entry door. 23 ft X 13 ft garage. Great neighborhood steps to school and park. Don't miss out! (id:58671)
3 Bedroom
2 Bathroom
1800 sqft
Pottruff & Oliver Realty Inc.
514 - 711 Rossland Road E
Whitby, Ontario
Updated and move in ready condo offers the perfect blend of comfort, convenience, and low maintenance living. Just 5 minutes to Highway 407 and surrounded by fantastic amenities, parks, and top rated schools, this location truly has it all. Inside, you'll find a functional floorplan with fresh neutral colours throughout, stylish new light fixtures, and sleek laminate flooring. The kitchen offers ample countertop space, new pot lights, ensuite laundry and overlooks the spacious main living area. A separate dining room is the perfect spot to host dinners but also provides flexibility - customize it to suit your lifestyle. Use it for meals, at home gym or office or convert it to another living space. Just off the living room, you can enjoy the lovely den with glass doors, showcasing an impressive easterly view and offering the perfect spot for a home office or reading nook. The generous primary bedroom features a large window that fills the space with natural light. You'll also enjoy the convenience of ensuite laundry and an updated washroom, plus one owned parking spot. Building amenities include an indoor pool, hot tub, billiards room, party room, and fully equipped fitness centre. This unit is an exceptional affordable opportunity - ideal for first time buyers, downsizers, or anyone seeking a modern, easy care home in a fantastic community. Move in and enjoy the best of Whitby living! (id:58671)
2 Bedroom
1 Bathroom
700 - 799 sqft
Royal LePage Connect Realty
326 - 60 Fairfax Crescent
Toronto, Ontario
Welcome Home!! Located in a neighbourhood. This Exceptional 1-Bedroom Condo Presents The Perfect Opportunity For First-Time Buyers And Empty Nesters Alike Seeking Value, Comfort, And Convenience In One Thoughtfully Designed Package. Unit 326 Welcomes You With An Intelligent Floor Plan That Maximizes Every Square Foot. The Spacious Layout Comfortably Accommodates Both A Dedicated Dining Area And A Generous Living Space - A Rare Find That Elevates Everyday Living And Entertaining Possibilities. Step Outside To Your Private Balcony, An Urban Oasis Perfect For Morning Coffee Or Evening Relaxation. Inside, The Modern Kitchen And Updated Bathroom Offer Both Style And Functionality. This Turnkey Property Includes Two Coveted Urban Amenities: A Dedicated Parking Space And A Storage Locker, Adding Significant Value And Convenience To Your Lifestyle. A Residential Boutique Building In A Residential Neighbourhood. Here You'll Enjoy The Perfect Balance Of Residential Tranquility And Urban Accessibility. The Building Offers Security And Community, Outstanding Amenities, Roof Top Lounge With Forever Views, While The Neighbourhood Provides Easy Access To Shopping, Dining, And Various Transportation Options. Whether You're Taking Your First Step Into Homeownership Or Looking To Right Size Without Compromise, Unit 326 Offers Exceptional Value At $447,000. This Is Your Opportunity To Secure A Move-In Ready Home With All The Essentials For Modern Living - This Combination Of Location, Features, And Value Won't Last Long! Closing is super flexible (id:58671)
1 Bedroom
1 Bathroom
500 - 599 sqft
Bosley Real Estate Ltd.
56559 Heritage Line
Straffordville, Ontario
Nestled just off the highway, this charming bungalow sits on over half an acre of picturesque property, offering a rare blend of privacy and accessibility. Surrounded by scenic views, the home features two bedrooms and one bathroom, making it an ideal retreat or year-round residence. The expansive lot provides ample room for future development or expansion, perfect for those looking to add value or create their own vision. A peaceful setting with endless potential, all within easy reach of nearby amenities. (id:58671)
2 Bedroom
1 Bathroom
956 sqft
Gale Group Realty Brokerage
401 - 835 St Clair Avenue W
Toronto, Ontario
Welcome Home To 835 St. Clair Ave West Suite 401! Nice and bright, modern, open concept north facing 1 Bed 1 Bath unit is in a Fantastic Upscale Neighborhood, Surrounded By Great Homes And very accessible. This Lovingly Maintained Suite Has approximately 500 sq ft, Walk Out To a large Balcony w/bbq line and an exquisite Terrace on the Roof with breathtaking views of the Toronto Skyline, fully equipped with BBQs, Sinks, Lounge Chairs and Fire Pit! This great Community is Just Steps Away From plenty of amenities including shops and restaurants, public transit, highway, parks and schools. (id:58671)
1 Bedroom
1 Bathroom
500 - 599 sqft
RE/MAX Hallmark First Group Realty Ltd.
506 - 18 Spring Garden Avenue
Toronto, Ontario
An exceptional opportunity in the vibrant heart of North York at Yonge & Sheppard. This meticulously maintained unit features 2 bedrooms plus a den and 2 bathrooms, offering a spacious and functional layout that maximizes comfort. Spanning 937 sq ft, the open-concept design seamlessly connects the Kitchen, dining, and living areas, complemented by a large balcony boasting unobstructed views and walkouts. The kitchen, equipped with a breakfast bar, opens up to the dining and living spaces, ideal for entertaining. The thoughtfully designed split bedroom layout ensures privacy, with the primary bedroom featuring its own balcony walkout, a luxurious 4-piece ensuite, and a walk-in closet. The second bedroom is bright and spacious, while the fully enclosed den serves as a perfect home office or third bedroom. This unit comes complete with new appliances (Fridge, Cooktop and Oven) installed in 2025, ensuring modern convenience at your fingertips. Additionally, it includes ensuite laundry, one parking space, and one locker. The all-inclusive maintenance package covers all utilities except for cable TV and internet, making it a hassle-free living experience. Some pictures are virtual. (id:58671)
3 Bedroom
2 Bathroom
900 - 999 sqft
Homelife Frontier Realty Inc.
58 Chloe Street
St. Catharines, Ontario
Welcome to this well-cared-for 3-bedroom, 3-bathroom townhouse with 1,380 sq. ft. of comfortable, open-concept living space above grade. The home has been freshly painted and is truly move-in ready, with a bright main floor that flows easily from the living area into the dining space and kitchen-perfect for everyday living and hosting. The finished basement (2018) adds valuable extra space, complete with pot lights and a rough-in for a future bathroom. Step outside to your private deck, ideal for summer BBQs, overlooking a charming, low-maintenance backyard with no rear neighbours. Located in a great, family-friendly area close to highways, parks, schools, and all the daily essentials. This is a home you can settle into and enjoy. (id:58671)
3 Bedroom
3 Bathroom
1100 - 1500 sqft
Bosley Real Estate Ltd.
330 Helena Street
Fort Erie, Ontario
Prime Location Steps from Waverly Beach! Just under 500 feet from the lake, this property offers unbeatable proximity to the shoreline and endless potential for redevelopment. The deep lot provides plenty of room for your vision-whether it's a complete rebuild or a full-scale renovation project. Some updates have been started, including electrical, plumbing, and a tankless hot water system, but the home itself is in need of significant work to reach its full potential. With 3+1 bedrooms and a full basement, the footprint is there for something truly special. A rare opportunity to create your dream beachside home in a quiet, in-town location. (id:58671)
4 Bedroom
2 Bathroom
700 - 1100 sqft
Exp Realty
16 Green Meadow Way
Hamilton, Ontario
Sought after 3 bedroom brick bungalow in highly desirable Pleasant Valley, Dundas location. Located on a quiet, tree lined street just steps from parks, trails and the Dundas Valley Conservation area. Property has been cleaned up and refreshed with a new kitchen, bathroom and a cosmetic facelift throughout. The unfinished basement features a side entrance and new waterproofing/sump system offering an immaculate, blank canvas for a cozy living space or in an law setup for multi generational living. Doors, windows, roof and hvac equipment are all new to relatively new, leaving little to worry about. This home was lovingly cared for by the same family for many years, and is ready to be enjoyed by the next generation. (id:58671)
3 Bedroom
1 Bathroom
700 - 1100 sqft
Lpt Realty
19 Coleman Street
Huron East, Ontario
Prime Location with Endless Potential. Incredible opportunity on a large 76 x 132 ft fenced lot directly across from a park and open green space. This property features a massive workshop, ample parking, and easy highway access just around the corner. The home requires major renovations but offers tremendous upside for buyers looking to build equity through improvements. Perfect for investors or handy homeowners ready to create lasting value. Enjoy the rare combination of a spacious lot, prime location, and limitless potential-right across from a serene park setting. With plenty of parking, a huge workshop, and space to grow, this property is a true diamond in the rough. Bring your vision, roll up your sleeves, and turn this fixer-upper into a profitable investment or dream home. (id:58671)
3 Bedroom
1 Bathroom
1100 - 1500 sqft
Lpt Realty
5536 Hwy #3
Haldimand, Ontario
Welcome to this charming 2+1 bedroom bungalow in desirable Cayuga (Haldimand), set on an impressive 150 x 250 ft lot offering ample space and versatility. The home features an open-concept layout filled with natural light, a spacious living and dining area, and well-sized bedrooms on the main floor. A large unfinished basement with a separate entrance provides excellent potential for an in-law suite or additional living space. The attached two-car garage includes extra finished living space and a bathroom, ideal for guests or a home office. Completing this exceptional property is a detached two-car garage and workshop with its own kitchen, bedroom, and 3-piece bath-perfect for extended family, hobbies, or a home-based business. Situated in a peaceful rural setting yet close to all town amenities, this property offers the perfect blend of space, comfort, and opportunity. (id:58671)
3 Bedroom
1 Bathroom
1100 - 1500 sqft
Lpt Realty

